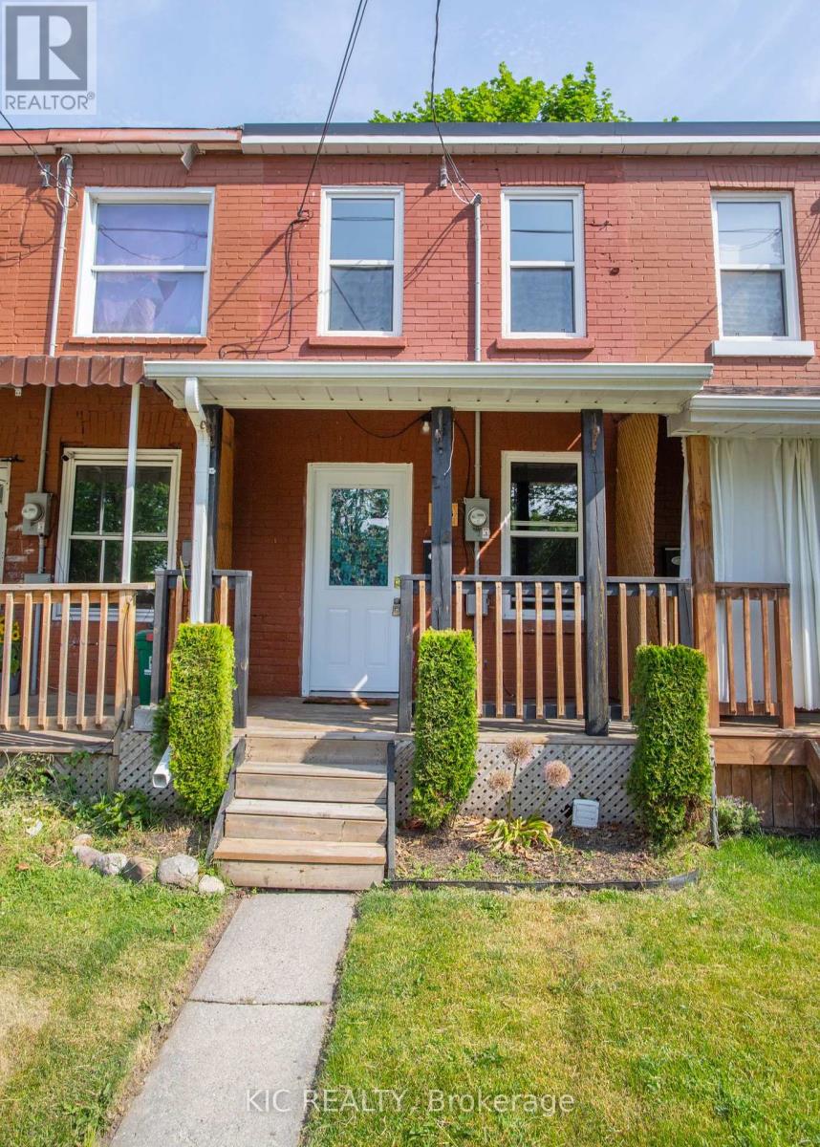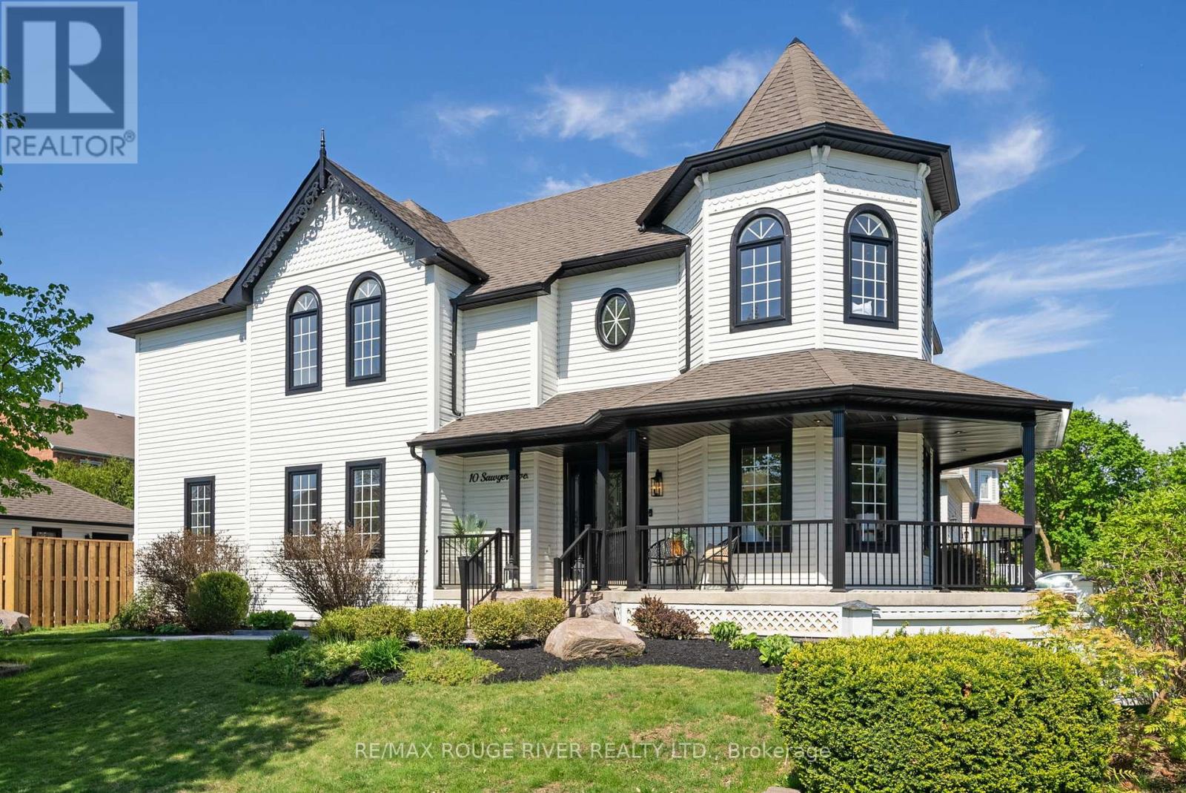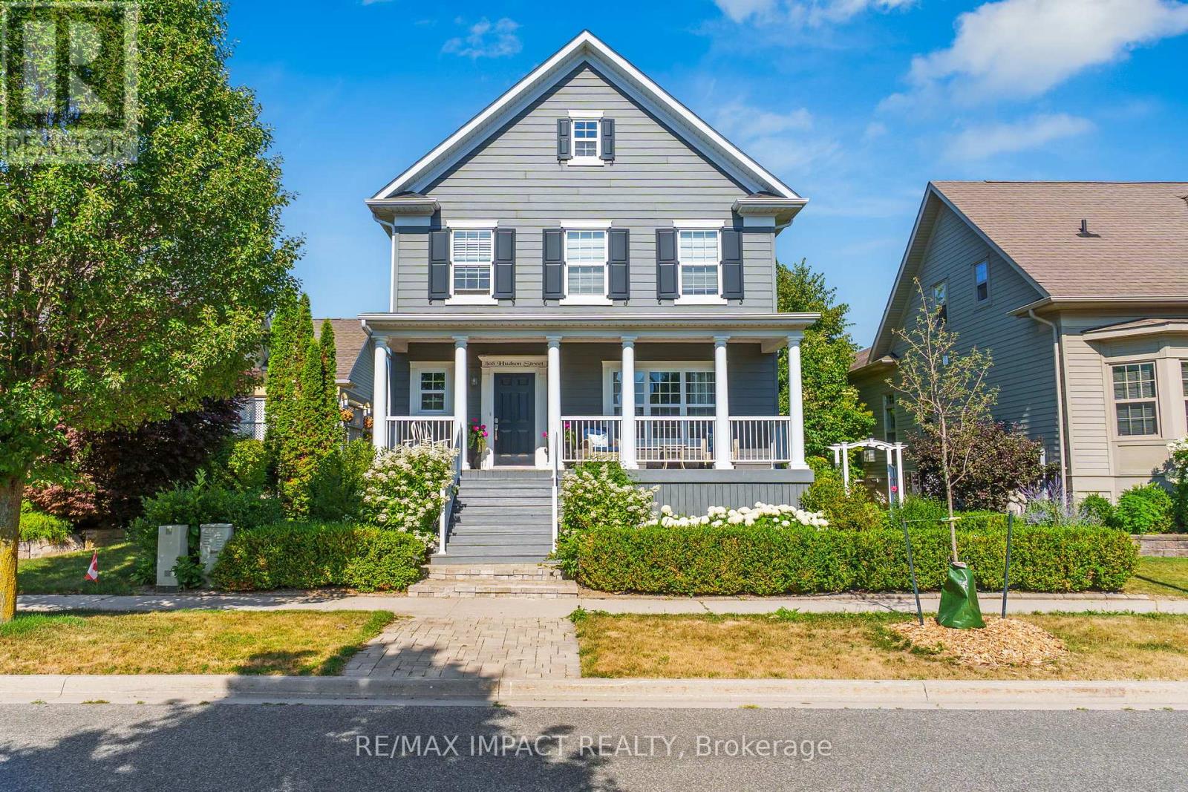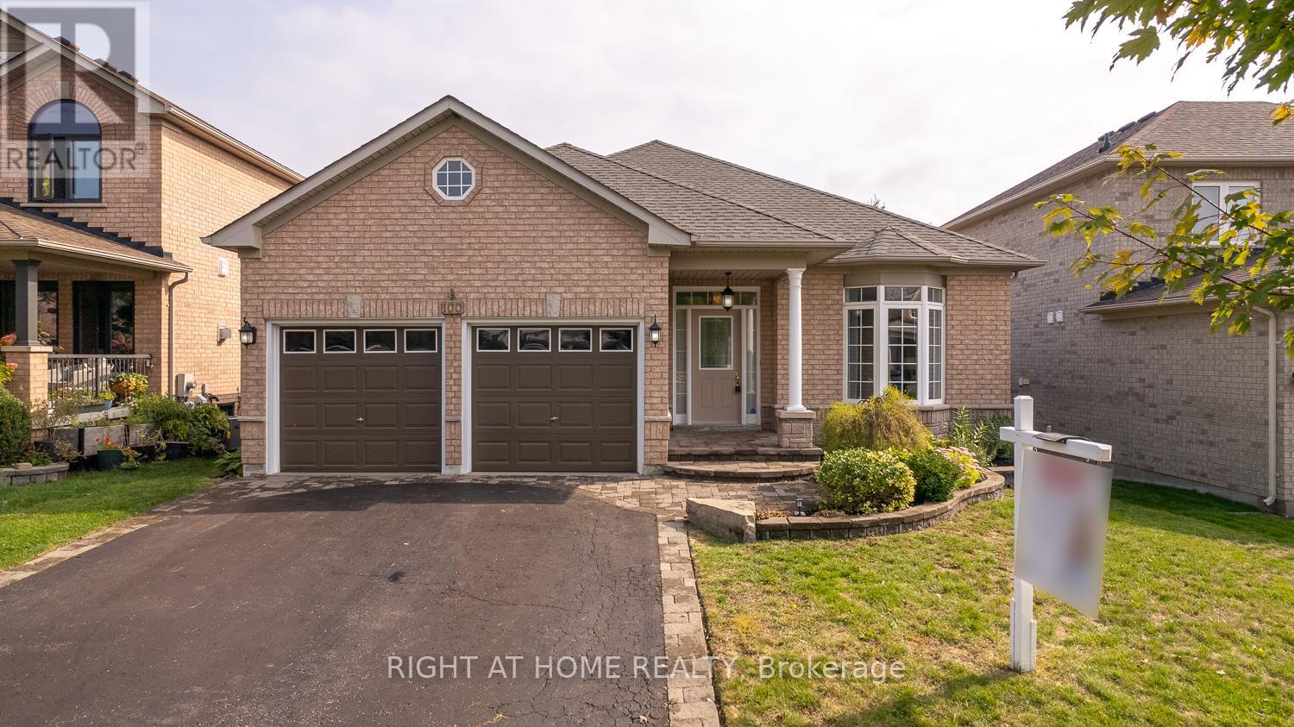112 1/2 Olive Avenue
Oshawa, Ontario
This charming 2-bedroom, 1-bath row home is the perfect starter property, or to rent out as an investment. Ideally located directly across from the beautiful Cowan Park. Inside, you'll find laminate flooring throughout and a bright kitchen featuring stainless steel appliances. The unfinished basement offers plenty of potential for storage or future customization. Conveniently, parking is available just across the street at the park, with a bus stop right out front and all essential amenities nearby. Whether you're a first-time buyer or looking to downsize, this home offers comfort, value, and an unbeatable location. Polyurea flat roof waterproofing done in 2023 with a 10 year warranty. Back bedroom window and Back door 2022. (id:61476)
40 Soltys Drive
Whitby, Ontario
Welcome to 40 Soltys Drive. This distinguished 2-storey brick residence blends timeless sophistication with modern family living. Soaring ceilings, a statement light fixture, and a custom oak staircase set the tone for the homes grandeur, highlighting the meticulous attention to detail throughout. At the heart of the home lies the chef-inspired kitchen, tailored with high-end finishes, premium appliances, and a refined design that balances style with function. Imported quartzite stone countertops and backsplash elevate the space, while the open-concept layout seamlessly connects the kitchen to the dining and family areasperfect for both everyday living and entertaining.Rich oak flooring enhances the main level and staircase, complemented by designer accent walls in the primary bedroom, powder room, and stairway. Oversized interior doors on the main floor, including the entry, closets, and powder room, further enhance the homes grand presence.The primary suite is a private retreat, featuring double-door entry, his-and-her custom closets, and a spa-inspired ensuite complete with double sinks, a frameless glass shower, and a deep soaker tub. Additional bedrooms are generous in size and share access to a full bathroom. The upper level offers cozy broadloom underfoot and a charming reading nook for quiet moments.Professionally landscaped front and backyards complete the homes appeal, with a stone patio, custom horizontal fencing, wood planters, and a bespoke shed creating a stylish outdoor living space. Added conveniences include inside access to the double garage, a main floor laundry room, and over 1,000 sq. ft. of lower-level potential.Curated by an owner with a discerning eye for design, this home is sophisticated, modern, and perfectly tailored for family living. Enjoy easy access to the toll-free portion of Hwy 407, Hwy 401, and Hwy 412, as well as nearby parks, trails, and shopping. Located within the catchment zone of Durhams top-rated schools. (id:61476)
36 Stirling Avenue
Clarington, Ontario
Welcome to this beautifully updated 4-level back-split in one of Courtices most desirable neighbourhoods. Thoughtfully designed for both comfort and style, this home features a bright and inviting main level with open living and dining areas, along with a stunning brand-new kitchen complete with sleek stainless steel appliances and modern finishes .Upstairs you'll find two generously sized bedrooms, offering a quiet retreat for family living. The lower above-ground level includes a spacious family room filled with natural light as well as a convenient third bedroom, ideal for guests or a home office. The fully finished basement extends the living space with a large rec room, laundry room, and a fourth bedroom, making this home perfect for growing families or multi-generational living. Practical upgrades add peace of mind, including a fully insulated and freshly painted garage, a long private driveway with parking for up to four vehicles, a newer furnace, central air conditioning, and an owned water heater. Outdoors, the private backyard is a standout, complete with garden beds and plenty of space for entertaining, gardening, or enjoying warm summer evenings. Set in a family-friendly community, this home is just minutes from excellent schools, parks, community centres, and scenic trails, while also providing quick access to Highway 401 for an easy commute across Durham and into the GTA. Combining modern updates, flexible living spaces, and an unbeatable location, this property is move-in ready and offers everything you've been looking for. Don't miss the chance to call it home! (id:61476)
10 Sawyer Avenue
Whitby, Ontario
A Brooklin Stunner You Wont Want to Miss! Just steps from historic Brookline Village, this fully renovated 4+1 bedroom, 4-bathroom home blends timeless charm with modern luxury across nearly 4,500 sq. ft. of turnkey living space. With a detached double garage, wraparound covered porch, and beautifully curated finishes throughout, this property is equal parts inviting and impressive. At the heart of the main floor, the chefs kitchen steals the show with its 48" gas range, top-tier appliances, waterfall quartz island, matching quartz backsplash, and hidden walk-in pantry that keeps counters clear and clutter-free. From here, walk out to the fully covered deck with a hot tub perfect for year-round entertaining and cozy evenings at home. The open-concept layout was designed with gatherings in mind, highlighted by a grand white oak staircase, custom fluted cabinetry with wine display, and a glass-enclosed office that adds a touch of contemporary elegance. Upstairs, retreat to the spacious primary suite, complete with an electric fireplace, an expansive custom walk-in closet room, and a spa-worthy 5-piece ensuite featuring dual vanities, a soaking tub, and glass-enclosed shower. The finished lower level offers incredible versatility and in-law suite potential, with a massive rec room, sleek wet bar, additional bedroom, and plenty of space for movie nights or game-day hosting. Located in one of Brookline most sought-after neighborhoods, this home is within walking distance of top-rated schools and minutes to the now toll-free eastern 407 making commuting effortless while keeping cottage country within easy reach. This is more than a home its a lifestyle upgrade. Come see it for yourself! (id:61476)
9 Bliss Court
Whitby, Ontario
Sought After Whitby Shores Welcomes You To This Inviting Court Location All Brick End-unit Freehold Townhouse A First-time-Buyer Delight Thoughtfully Updated And Ready To Move In! Natural Light Floods The Open Concept Main Living Space, Where New Flooring Flows Seamlessly Throughout The Great Room, Dining Room and Upper Bedrooms. The Refinished Oak Handrail And Neutral Finishes Showcase A Clean, Modern Look. The Kitchen Is Highlighted With Durable Quartz Countertops, Replaced Sink And Tile Backsplash And With Newer Appliances. The Primary Bedroom 4pc Ensuite Was Completely Renovated In 2017. Throughout The Home You'll Find Many Structural Upgrades (Roof & Windows To Name A Couple) And Custom Renovations That Enhance Both Function And Curb Appeal * See The Attached Feature Sheet*. Please Note The Long Private Paved Driveway - No sidewalk! The Location is Walking Distance To The Lake, Marina, Parks, School And Shopping Plaza. Easy Access To 401 and GO Transit. Pristine Property > Great Neighbourhood > A Must To View! (id:61476)
27 Maplewood Avenue
Brighton, Ontario
Step inside this beautifully renovated two-storey home where timeless character meets modern updates. Thoughtfully designed from top to bottom, this residence showcases four spacious bedrooms and two full bathrooms, offering plenty of room for a growing family, multigenerational living, or hosting overnight guests in comfort. Every detail has been carefully considered, with all new doors and windows throughout the home enhancing both energy efficiency and style. With three distinct living areas, there is no shortage of places for family and friends to relax, gather, or enjoy quiet moments. The heart of the home is a stunning and bright kitchen, designed to inspire both everyday meals and special occasions with its modern finishes. Upstairs, the home continues to impress with spacious bedrooms offering original hardwood floors preserved in pristine condition adding a touch of warmth and classic elegance. Outside the landscaped front and back yards create a welcoming curb appeal and an outdoor retreat. A detached garage with loft space offers exceptional storage solutions, hobby space, or the potential to create a unique studio or workshop. Blending historic charm with fresh renovations, this home is move-in ready and perfectly suited for todays lifestyle and only a short walk to downtown Brighton for all of your shopping needs! (id:61476)
827 Battell Court
Cobourg, Ontario
Tucked away on a quiet court in Cobourg, 827 Battell Court is a raised bungalow offering a practical, open concept layout, a deep lot, and plenty of natural light. Built in 1997, the home finished top to bottom featuring with 2+1 bedrooms and 2 full bathrooms.The main floor features an open concept living, dining, and kitchen area, anchored by a large front window and a skylight that brightens the whole space. The kitchen includes stainless steel appliances, a double sink, backsplash, and laminate counters. Dining alfresco and hosting BBQ's is a breeze with a walk-out to the side stone patio and backyard. Two bedrooms and a 4-piece bathroom complete this level.The lower level is almost fully finished with oversized above-grade windows that make it feel bright and welcoming. There is a generous family room at the front of the house, a massive third bedroom with double closet at the back, and a recently updated 3-piece bathroom (2025). Laundry complete with a laundry tub are hid discreetly and conveniently behind closet doors.The property measures 30 x 133 feet, giving you a deep, fully fenced yard with room to enjoy. Another stone patio - covered, two garden sheds, and a separate natural gas BBQ line add both function and convenience. Parking is easy with a paved driveway that can fit three cars.With central air replaced in 2020 and forced-air gas heating, the essentials are already in place. The front of the home is brick with vinyl siding around the sides and back for low maintenance.From here, you are just minutes to schools, parks, and shops, and only a short drive or walk to Cobourgs stunning sandy beach and waterfront. VIA Rail and Highway 401 are close by for commuters, while the hospital, restaurants, and dog park round out the conveniences that make this location so appealing.This is a solid home in a desirable court setting, ready for its next chapter. (id:61476)
808 Hudson Street
Cobourg, Ontario
Experience Luxury Living in the Prestigious New Amherst SubdivisionWelcome to the epitome of refined living in the sought-after new Amherst community. This exceptional home combines elegance, comfort, and thoughtful design, all set against the backdrop of stunning sunsets and a peaceful, upscale neighborhood. Step onto the inviting covered front porch, the perfect spot to unwind and take in the tranquil surroundings. Inside, you'll find a bright, open-concept layout that seamlessly blends style and functionideal for both relaxed family living and elegant entertaining. The spacious family room centers around a cozy gas fireplace, creating a warm and inviting atmosphere. At the heart of the home is the gourmet kitchen, a chefs dream featuring a premium Wolf oven and high-end finishes perfect for creating culinary delights. The main-level primary suite offers a private retreat with a luxurious 3-piece en-suite, making it a true sanctuary. Upstairs, youll find three generously sized bedrooms and two full bathrooms, offering comfort and privacy for family and guests. The lower level offers in-law suite potential, complete with a bedroom, kitchenette, dining area, and spacious rec room perfect for extended family, guests, or multi generational living. Step outside to a private backyard patio, ideal for quiet mornings or intimate gatherings under the stars.Dont miss your chance to own this exquisite residence in one of the area's most prestigious neighborhoods. A lifestyle of elegance, comfort, and convenience awaits you. (id:61476)
1121 - 2550 Simcoe Street N
Oshawa, Ontario
Welcome to UC Tower! This modern one-bedroom, one-bath condo offers breathtaking city views and stunning sunsets. Located in the heart of Oshawa's rapidly growing Windfields community, this bright unit features an open living space, stainless steel appliances, and a walk-out to a private balcony. Residents of UC Tower enjoy fantastic building amenities, including a community BBQ area, a fully equipped gym, a theatre room, and convenient storage lockers. The location is truly unbeatable. Just a three-minute walk to Ontario Tech University and five minutes to Durham College, this condo also offers easy access to restaurants, shops, and services directly across the street. Public transit runs right along Simcoe Street North, while Costco, golf courses, and major highways are only minutes away. Perfect for students, professionals, or investors, this condo combines modern living with convenience in one of Oshawa' s most desirable neighbourhoods. Most furnishings negotiable. (id:61476)
174 Mary Street N
Oshawa, Ontario
Excellent residential opportunity located between downtown and North Oshawa with strong development potential and long-term value. At the heart of the property is a spacious 2,918 SF building with versatile interior space and high ceilings inviting you to reimagine its layout to suit your residential or investment vision. The generous lot size also provides room to expand or start anew, offering a blank canvas for a custom home or investment project. Complemented by easy access to schools, parks, shopping, and transit, making this property ideal for both living and investing. (id:61476)
100 Earl Cuddie Boulevard
Scugog, Ontario
All-Brick Bungalow in a Desirable Location. Welcome to this immaculate 3+1 bedroom, 2+1 bathroom bungalow, set in one of the town's most desirable neighbourhoods. With 9-foot ceilings throughout and a versatile layout, this home is a wonderful fit for both families and empty nesters. The main level features a bright living and dining room with rich hardwood floors, a spacious eat-in kitchen with durable tile underfoot, and an adjoining family room where hardwood floors and a gas fireplace add warmth and character. A newer sliding glass door leads to the deck and beautifully landscaped yard, thoughtfully finished from front to back. The primary bedroom includes a walk-in closet and a private 4-piece en-suite, while two additional bedrooms, a full bath, and a main floor laundry with direct garage access provide everyday convenience. The walk-out basement with above-grade windows extends the living space with a fourth bedroom, bathroom, and large open area perfect for recreation or the potential for a private in-law suite/apartment. Practical updates offer peace of mind, including a roof (approx. 9 years old), furnace (approx. 7 years old), and air conditioner (7 years old with 3 years remaining on warranty). Meticulously maintained inside and out, this move-in-ready home offers comfort, flexibility, and a prime location close to schools, parks, medical centre, hospital, golf courses, and amenities. (id:61476)
23 Blacksmith Lane
Whitby, Ontario
Welcome to this beautifully updated 3-bedroom, 3-bath home in one of Whitby's most desirable neighbourhoods. Step through the front door into a bright foyer with soaring vaulted ceilings, a large window that fills the space with natural light and a pass-through view to the upstairs, setting the tone for the openness throughout the home. The freshly painted main floor features modern vinyl plank flooring and updated lighting, while a 2-piece bath and versatile front room offer the perfect spot for a formal dining area or flexible living space. At the heart of the home, the chefs kitchen shines with a built-in microwave, gas stove, and double oven, ideal for baking and entertaining. There's plenty of space for a table as well as bar seating with an open view to the cozy living room where a gas fireplace adds warmth and charm. Just off the kitchen the patio doors, replaced in 2023, extend your living space outdoors to a private backyard retreat, complete with gazebo, perfect for summer evenings or hummingbird watching. Upstairs, convenience and comfort continue on the upper-level. The spacious primary suite offers a walk in closet, 4-piece ensuite and is conveniently located next to the upstairs laundry room. The second bedroom is enhanced by a striking arched window with newly installed premium electric shade blinds. Both 2nd and 3rd bedrooms share a well-appointed 4-piece bath. The fully finished basement expands your living space with a large rec room for endless possibilities. The basement office is currently used as an additional bedroom. Added features include inside access to the 1.5-car garage, central vac, updated garage door, and driveway parking for up to four vehicles. More than just a house, this is a home designed for gathering, growing, and making memories, all within a community where parks, trails, schools, shopping, and transit are right at your doorstep. Turn the key, and you're home. (id:61476)













