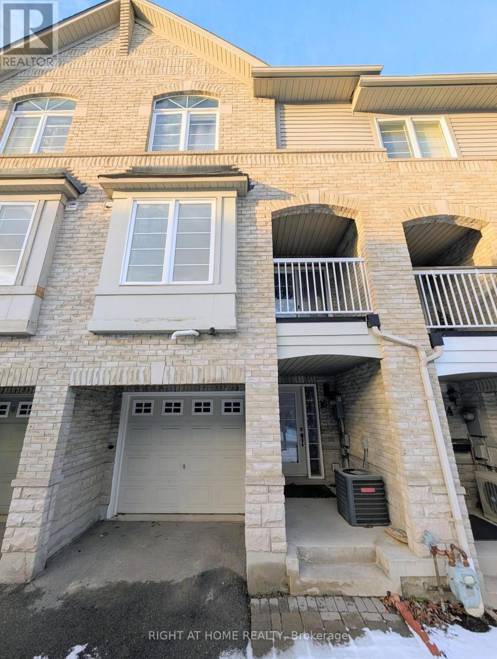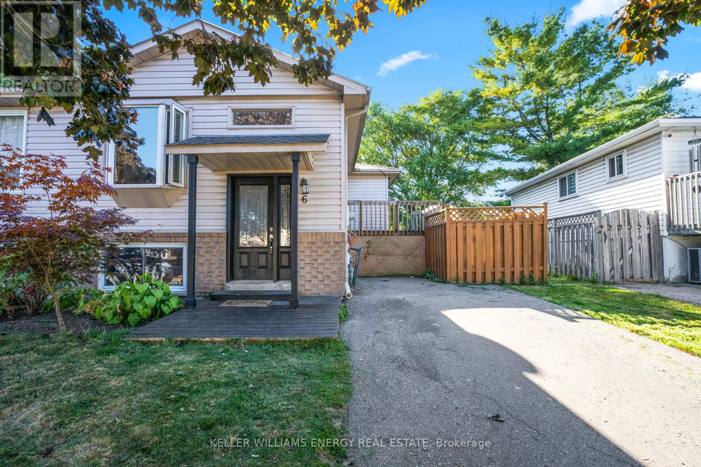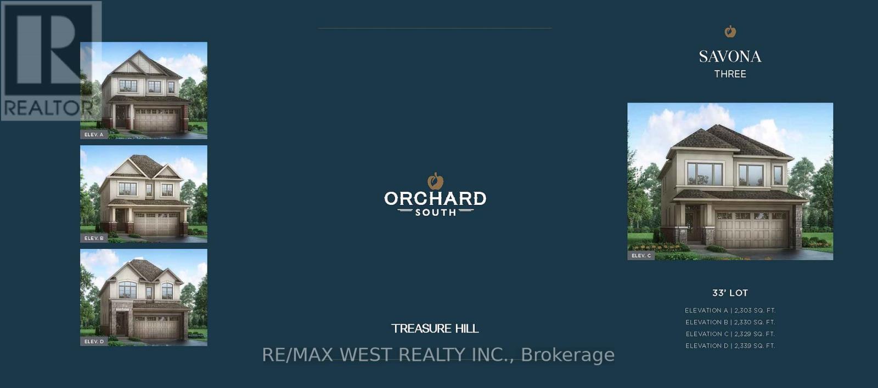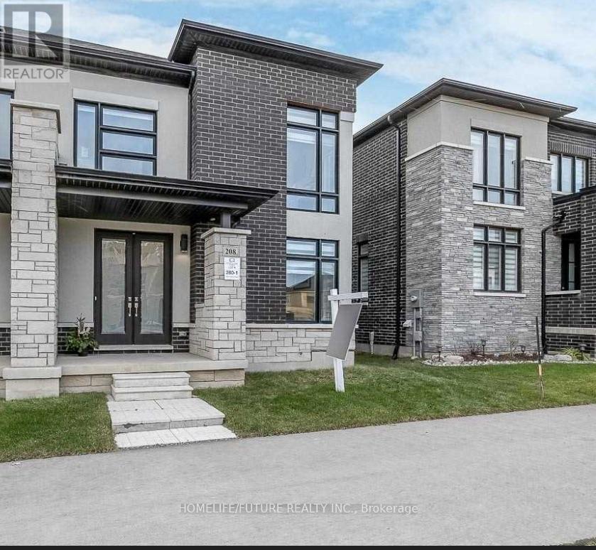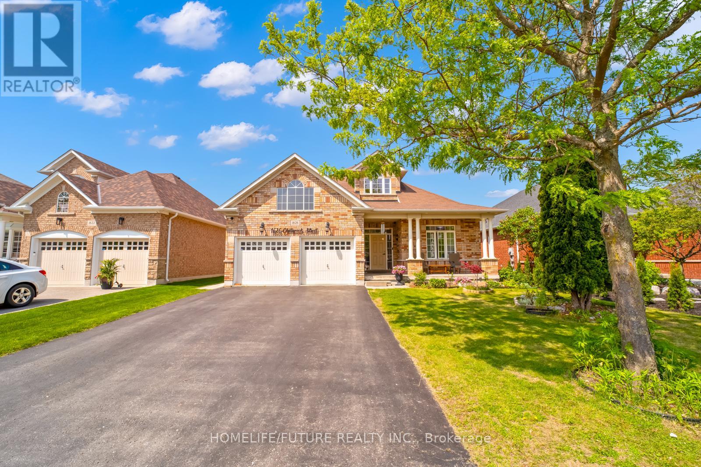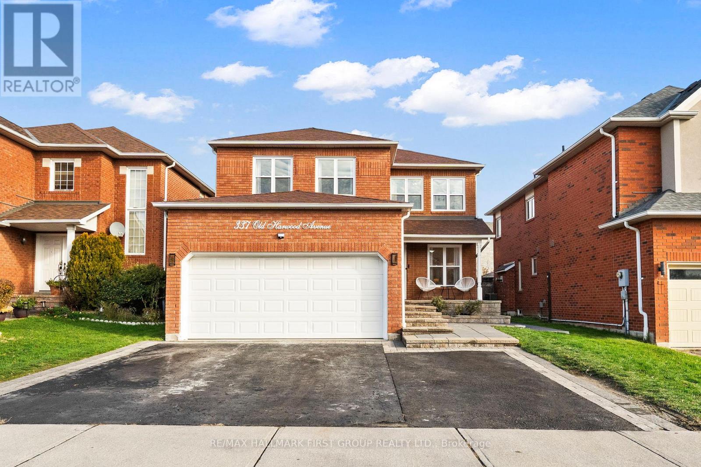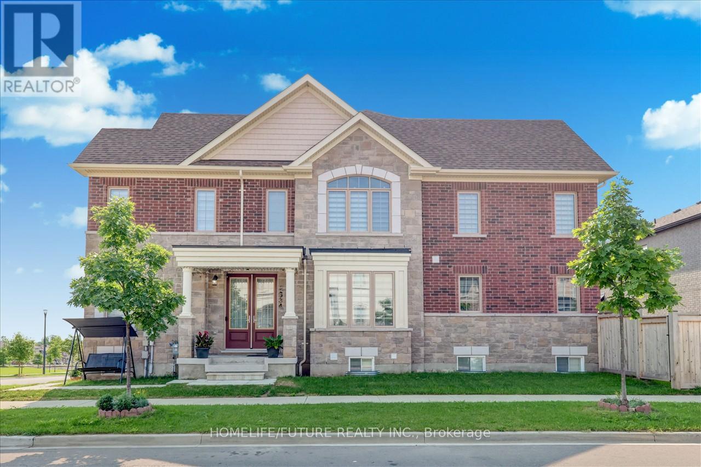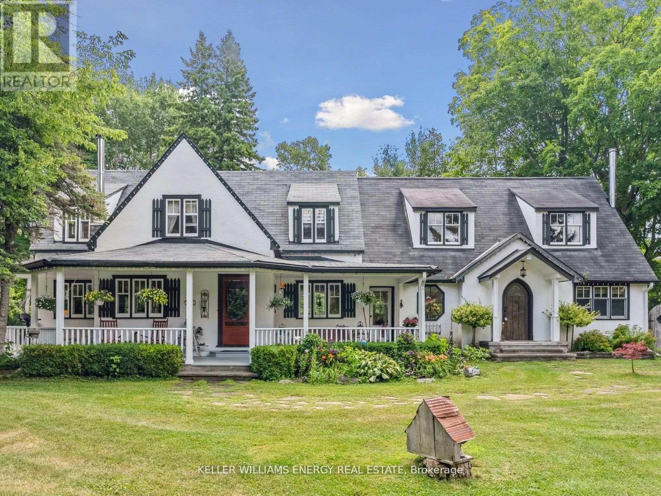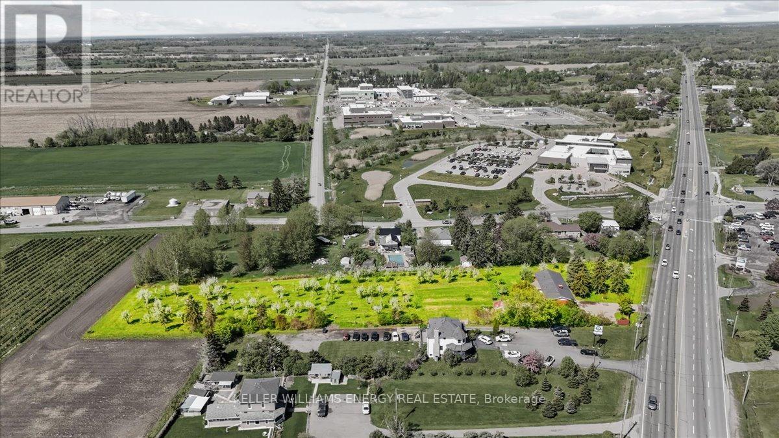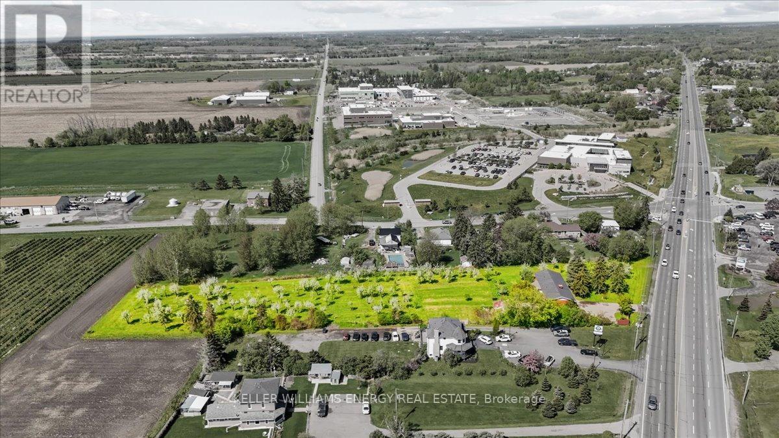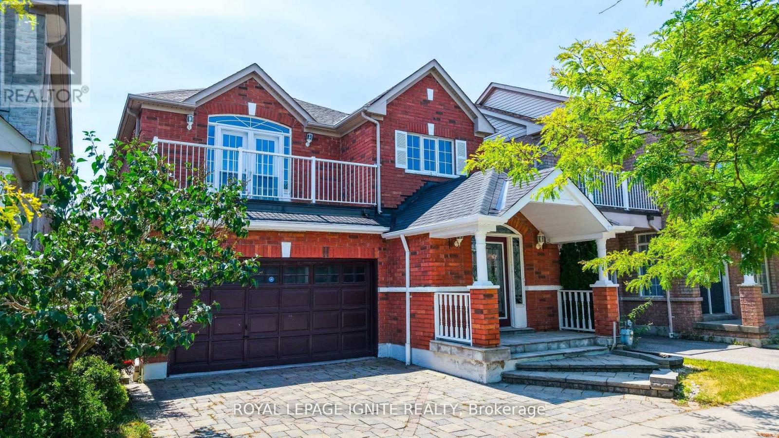16 Thornharrold Street
Ajax, Ontario
Fully Upgraded 2 Bed, 1 full Bath on second floor and powder room on main floor. Freehold With Beautiful Kitchen With Quartz And All New Appliances. Pot Lights On All Floors. Dryer Furnace Air Conditioner Replaced In 2021. Town home Located In South Ajax Close To Many Desirable Amenities. Garage Access Into Home, Excellent Location Close To Hwy401 And Only 3Mins To Ajax Downtown**Only 4 Mins To Ajax Go (id:61476)
6 Fairbairn Court
Clarington, Ontario
Step into this charming 4-bedroom, 3-bathroom home, perfectly nestled on a peaceful, family-friendly court in Bowmanville. The upper level offers 2 spacious bedrooms (with the option to easily convert into 3) and 2 bathrooms, including a primary bedroom with its own 2-piece ensuite. A bright kitchen with a walkout to the deck overlooks the expansive 117.80 ft lot, providing endless possibilities for outdoor living and entertaining. The lower level boasts a large recreation room, 2 generous bedrooms, and a full bathroom. With multiple above-grade windows, the space feels open and welcoming. Theres also ample opportunity to add a kitchen, creating the potential for an in-law suite or income helper to support with mortgage payments. This home is within walking distance to the Bowmanville Valley Conservation Area and just minutes from schools, shopping, restaurants, and quick access to Highway 401. Offering space, flexibility, and a great location, this home truly has it all. (id:61476)
Na Ronald Hooper Avenue
Clarington, Ontario
Step into contemporary living with this spacious 4-bedroom, 5-bathroom Treasure Hill Savona 3 (Elevation A) residence, offering 2,303 sq ft of thoughtfully designed space. The main floor features an inviting oversized family room that serves as the central hub for both everyday living and effortless entertaining. Upstairs, you'll find four generous bedrooms, each with its own private ensuite, including a luxurious primary suite with a spa-inspired 5-piece bathroom complete with a soaker tub and glass shower. (id:61476)
208 Coronation Road
Whitby, Ontario
End Unit Town Home, 1841 Sqft. $$$ Spent On Upgrades From The Builder. Smooth Ceilings Throughout. Lots Of Pot Lights. Hardwood Top To Bottom! All Maple Cabinetry In The Kitchen, Built -In Pot Drawers & Spice Racks, Quartz Countertops, In Kitchen & Bathrooms. Wrought Iron Spinders On Srairs. (id:61476)
1626 Chilliwack Street
Oshawa, Ontario
Location! Location! Location! Stunning Home On A Super Quiet, Preferred Street W/No Side Walk- In North Oshawa!! Opportunity Knocks On This 4+4 Bedroom Bungalow Home Featuring Soaring Ceilings, Super Large Windows Offers Bright, Natural Light T/O. Main Floor Master W/Large Ensuite, Bright Eat-In Kitchen W/Walkout To Deck. Large Bedroom Or Office Beside One Full Washroom, Separte Dining Room, Main-Floor Laundry. Finished Basement Separate Entrance With 2 Separate Apartment - Large Windows. Well-Cared For Home Is Close To All Amenities. (id:61476)
500 - 1400 The Esplanade Road N
Pickering, Ontario
Experience upscale living in this rare corner condo townhome nestled within Pickering's premier gated community. Boasting 1,823+ sq. ft. of bright, open-concept space, this 3- bedroom, 3-bath home showcases luxury vinyl flooring, a cozy gas fireplace, and modern smart- home upgrades throughout. The sleek kitchen features new stainless-steel appliances, while large windows and electronic blinds create a sunlit, sophisticated atmosphere. Enjoy two underground parking spaces, a large storage locker, and 24/7 gated security for ultimate convenience and peace of mind. Perfectly located just steps from Esplanade Park, Pickering Town Centre, and the GO Station, this home offers the perfect blend of elegance, technology, and urban lifestyle-where comfort meets connection in the heart of Pickering. Pets Are Permitted (id:61476)
337 Old Harwood Avenue
Ajax, Ontario
Welcome To This Beautifully Updated 4 Bedroom, 4 Bathroom Detached Home Offering Over 2,550 SqFt Above Grade Plus A Fully Finished Basement Ideal For Families And Those Seeking Exceptional Rental Potential. Situated In A Highly Desirable, Family-Friendly Neighbourhood, This Home Blends Modern Style With Everyday Functionality For A Truly Move-In-Ready Experience. The Upgraded Stone Interlock On The Driveway, Porch, And Walkway To The Backyard Sets An Elegant Tone From The Moment You Arrive. Inside, You're Greeted By Hardwood Floors, Upgraded Stairs (2020), And Refreshed Finishes Throughout. The Bright And Open Living/Dining Areas Offer A Seamless Flow, Enhanced By Large Windows That Fill The Space With Natural Light. The Stunning Modern Kitchen (2023) Serves As The Heart Of The Home, Featuring Quartz Countertops With A Stunning Waterfall Island, Extended Cabinetry, Stainless Steel Appliances, And Clear Sightlines Into The Cozy Family Room, Complete With A Cozy Fireplace And Pot Lights. Upstairs, The Spacious Bedrooms With Updated Flooring (2020) Are Complemented By Beautifully Renovated Bathrooms (2025), Including A Spa-Like Primary Ensuite Complete With Premium Finishes. The Fully Finished Basement (2023) Provides Incredible Value With 2 Bedrooms, A Full Bathroom, Its Own Kitchen, Separate Laundry, And A Private Backyard Entrance Perfect For Generating Additional Rental Income. Enjoy Outdoor Living On The Large Deck (2025), Ideal For Relaxing Or Entertaining. Roof Replaced (2018), Owned Water Softener Installed, And A Furnace Replaced Approximately 4-5 Years Ago, Offering Peace Of Mind For Years To Come. Located Minutes From Schools, Parks, Hospital, Shopping, And Highways 401 & 412, This Home Delivers Comfort, Convenience, And Style In A Thriving Community. Don't Miss This Exceptional Opportunity To Make This Your New Home! (id:61476)
2634 Sapphire Drive
Pickering, Ontario
Newly Build 7 Bedroom (4 +3) With 6 Bathroom Home Is Immaculate & Full Of Upgrade With Bricks And Stone Exterior! Open Concept, 8' Front Double Door Entry, 8' Patio Door, 9' Smooth Ceiling &Extra Large Windows And Lots Of Upgrades, With Lots Pot Light! Every Where, Premium Corner Lot. Huge Children's Park, Soccer Ground, Walking Trail. Finished Basement By The Builder With Separate Entrance. Easy Access To Hwy 401 And 407. . Beautiful Upgraded Kitchen. Must See! Brand New Josiah Henson Public School Now Opened. (id:61476)
1775 Track Street
Pickering, Ontario
Urban Convenience Meets Country Charm! Custom Built by Builder Owner with potential to convert to 4 or 6 bedrooms if desired. Location Is Everything! Discover the perfect blend of peaceful country living and urban convenience in the heart of Claremont in Rural Pickering. This charming hamlet in North Pickering offers a serene, residential setting surrounded by lush natural landscapes. It's an ideal environment to unwind, recharge, and spend quality time with the ones you love. This home features over 3,800 sq ft of living space, including an open concept Family room with an impressive floor to ceiling Stone Fireplace. A huge Dining Area accommodates an expansive seating arrangement, while the open Kitchen features a Centre Island, spacious Pantry and direct access to a quieter Sitting - Breakfast room (easily converted to an Office!). The formal Entry opens to additional living spaces including a hexagon shaped nook ideal for use as a games room or art studio. Multiple entrances provide access to the stunning grounds. Upstairs an expansive Billiard Room awaits family entertainment, linked to the Guest Bedroom and full Bathroom. The Primary Suite is sure to impress, featuring a hexagon shaped sitting area and large ensuite Bathroom including a clawfoot soaker tub, large separate shower and built in storage. Everything You Need, Just Minutes Away. Claremont's unbeatable location places you just 30 minutes from Toronto, with quick access to Old Elm GO Station and Highway 407, making your commute effortless. Enjoy proximity to some of Ontarios top golf courses, scenic hiking trails, and year-round recreational activities. Whether you're teeing off at a nearby golf course, exploring beautiful trails, or enjoying winter sports, Claremont offers it all. And when you're ready for a change of pace, Torontos world-class dining, entertainment, and cultural attractions are just a short drive or train ride away from this charming country estate. (id:61476)
2263 Hwy 2 Highway
Clarington, Ontario
Location doesn't get better than this. A rare and highly coveted infill development opportunity offering 2.124 acres with an impressive 210.48 ft of frontage on prime Hwy 2strategically positioned between Watson Farms and Maple Grove Road. This site is surrounded by significant growth and key amenities, just minutes from major retail power centres including Walmart, Superstore, and Home Depot, as well as multiple sports complexes, the future GO Station, and the new Durham Region Police Headquarters. Situated on public transit routes, the property also features an existing bungalow offering potential for interim rental income. Flexible closing available. This opportunity checks all the boxes for investors and developers looking to capitalize on Bowmanville's rapid expansion. Extras: Gas on property, Municipal water available at lot line, property is currently well and septic. (id:61476)
2263 Hwy 2 Highway
Clarington, Ontario
Location doesn't get better than this. A rare and highly coveted infill development opportunity offering 2.124 acres with an impressive 210.48 ft of frontage on prime Hwy 2 - strategically positioned between Watson Farms and Maple Grove Road. This site is surrounded by significant growth and key amenities, just minutes from major retail power centres including Walmart, Superstore, and Home Depot, as well as multiple sports complexes, the future GO Station, and the new Durham Region Police Headquarters. Situated on public transit routes, the property also features an existing bungalow offering potential for interim rental income. Flexible closing available. This opportunity checks all the boxes for investors and developers looking to capitalize on Bowmanville's rapid expansion. Extras: Gas on property, Municipal water available at lot line, property is currently well and septic, no sewers. (id:61476)
5 Dent Street
Ajax, Ontario
Beautiful and stunning detached 2-storey home located in a family-oriented neighborhood, featuring a finished basement with a separate entrance-offering great potential for rental income. This spacious property boasts 4+2 bedrooms and 4 bathrooms, with a bright and freshly painted interior, pot lights throughout, and gleaming hardwood floors. The elegant foyer welcomes you with marble flooring and a built-in bench, leading to oak stairs with iron spindles. Enjoy convenient access from the home to the garage, a fully fenced private backyard, and a master bedroom with a walk-in closet and French doors that open to a relaxing balcony. Additional features include 2 kitchens, 2 laundry areas, and an interlock driveway. Move-in ready and ideal for extended families or investment. EXTRAS: Close to parks, libraries, places of worship, schools, banks, walk-in clinics, grocery stores, and all essential amenities. (id:61476)


