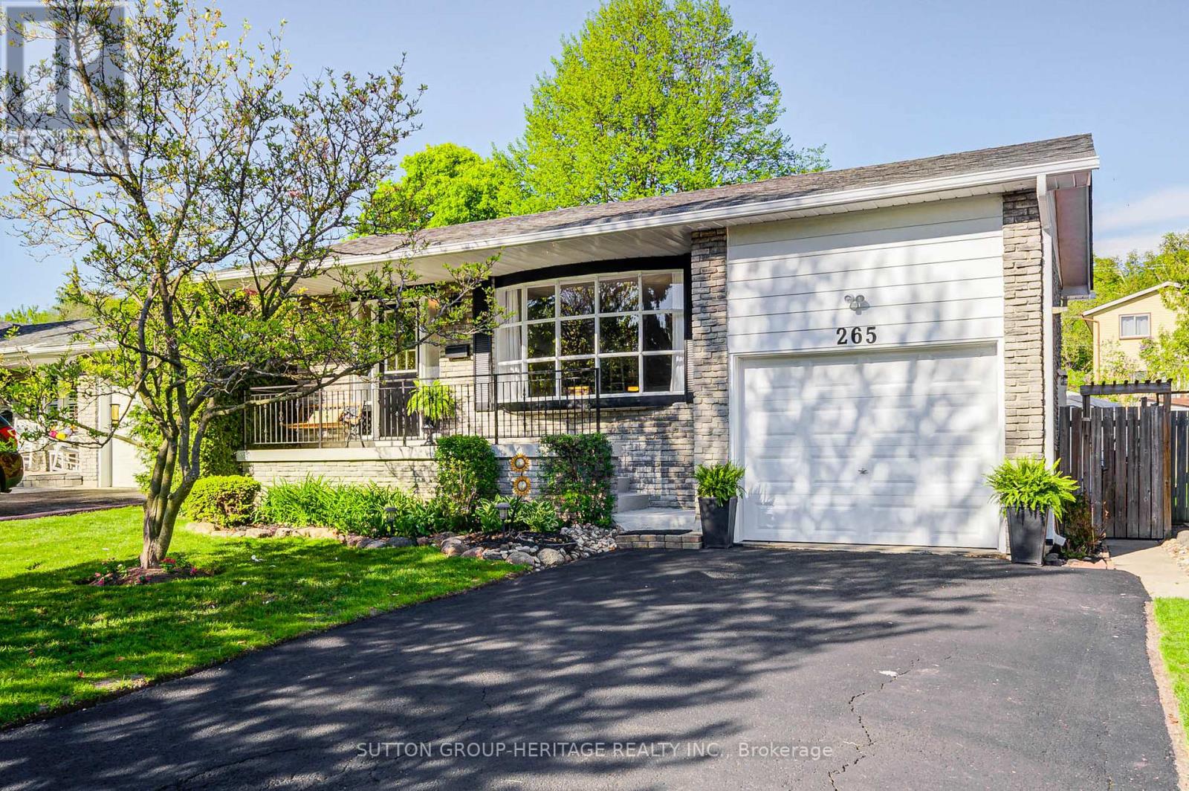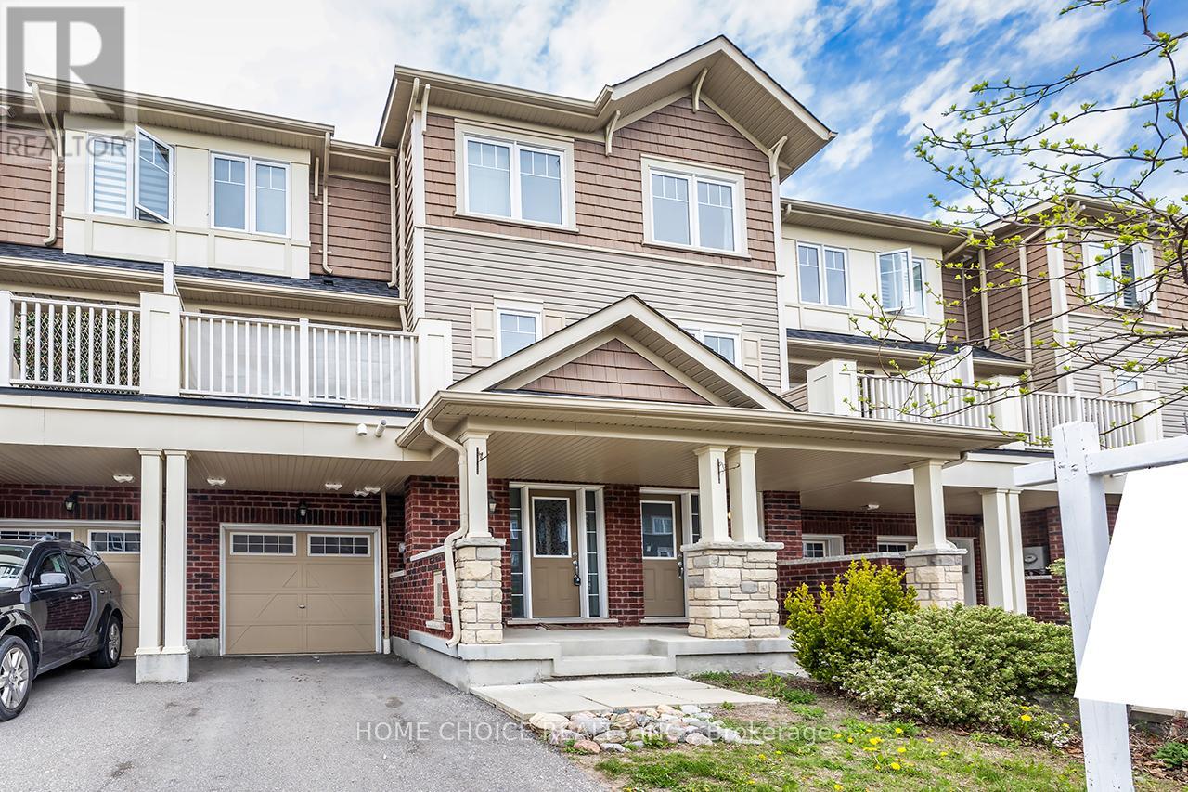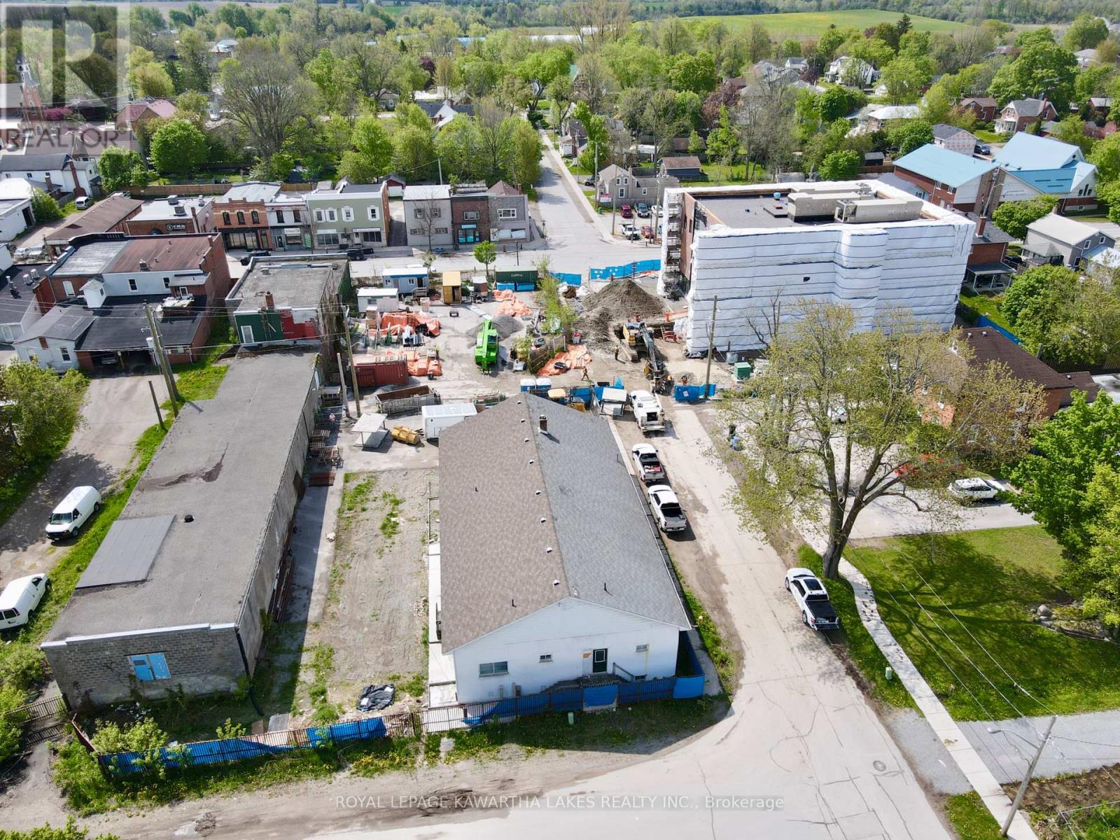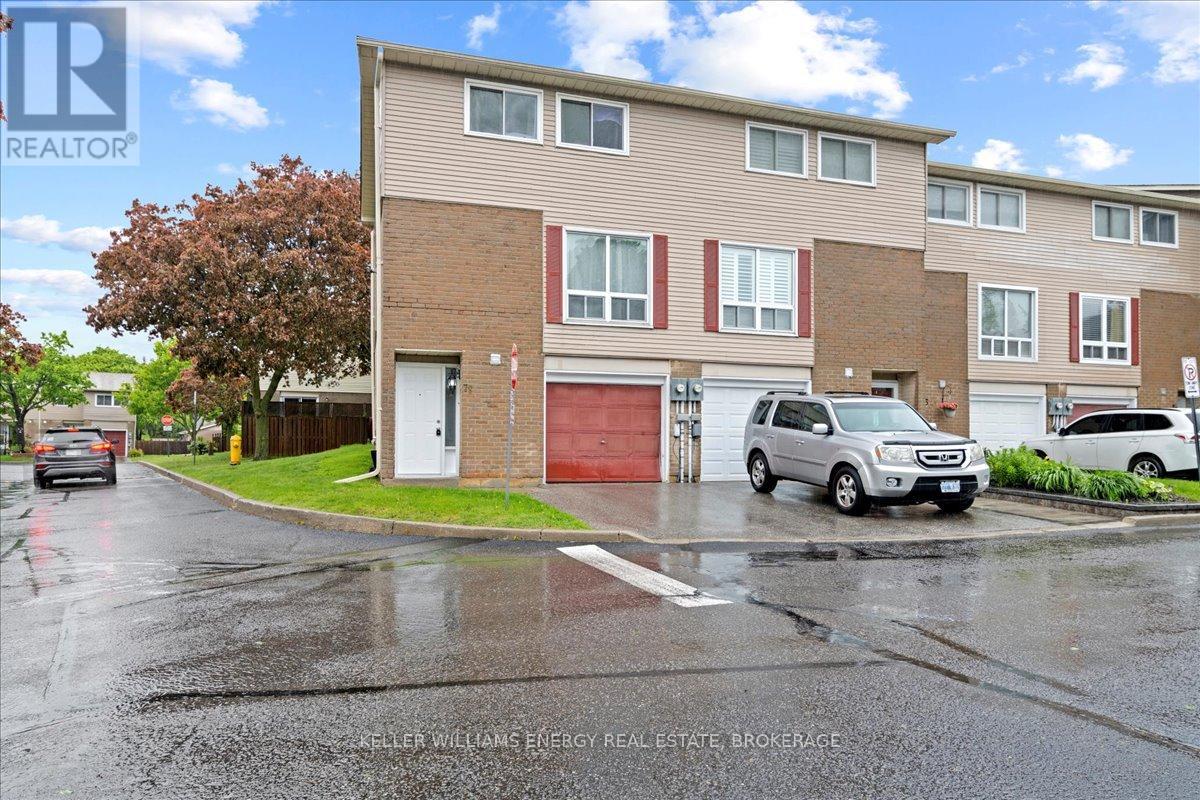8 Burrells Road
Ajax, Ontario
Stunning & Fully Renovated Home on one of South Ajax's Most Sought-After Streets within a short walk to the Lakefront Community. This exceptional property sits on one of the largest newly fenced & sodded lot in the neighbourhood. Every inch of this home has been thoughtfully renovated with significant investment and attention to detail. The open-concept layout features a cozy fireplace and a bright, spacious solarium overlooking the beautiful pool sized backyard. The 2 lower levels offer a fantastic self-contained apartment with a separate entrance, with large above-grade windows, its own fireplace, and a modern open-concept kitchen complete with quartz countertops, Island and a generous pantry. There are 2 separate laundry Facilities. Comes complete with 10 quality new appliances. This home is in absolute move-in condition & is truly one of the best opportunities in South Ajax that's a must to view to fully appreciate. (id:61476)
44 - 1010 Glen Street
Oshawa, Ontario
Welcome to this beautifully renovated condo townhouse located in the heart of Lakeview, Oshawa. This move-in-ready home offers a perfect blend of modern style and everyday comfort. The brand-new kitchen features sleek cabinetry, updated taps, and a stylish backsplash that adds a touch of elegance. Rich dark laminate flooring flows throughout the spacious main level, creating a warm and inviting atmosphere. The open-concept living and dining areas are perfect for entertaining, with a trendy new light fixture adding a contemporary flair. Freshly painted in neutral tones, this home feels bright, clean, and refreshed throughout. Upstairs, you'll find spacious bedrooms with large windows that bring in plenty of natural light. The primary bedroom includes a walk-in closet for ample storage. The updated second-floor bathroom features new tile, modern lighting, and upgraded fixtures. Located close to schools, parks, shopping, and transit, this home truly has it all. (id:61476)
66 Sonley Drive
Whitby, Ontario
This meticulously maintained bungalow showcases timeless design, spacious living, and a truly exceptional setting. Featuring two plus two bedrooms, three full bathrooms, and 1,912 square feet above grade, this residence is thoughtfully designed for comfort, functionality, and effortless entertaining. Situated on a true premium ravine lot, this home offers uninterrupted privacy and serene views rarely found in suburban settings. The professionally landscaped yard, complete with a full irrigation system, provides outstanding curb appeal and low-maintenance outdoor living. The interior of the home boasts a bright and welcoming layout, highlighted by a spacious foyer with vaulted ceiling, 9-foot smooth ceilings throughout, a formal sitting room and dining area, and a chefs kitchen illuminated by a large skylight. A walk-through floor plan enhances flow between the kitchen and dining spaces, while a spacious family room offers an ideal setting for relaxation and entertaining. The expansive primary suite features a walk-in closet, a secondary closet, and a four-piece ensuite bathroom. A second bedroom and an additional three-piece bathroom on the main level provide versatile space for family, guests, or home office use. A beautiful wood staircase leads to the partially finished lower level, offering two spacious bedrooms and a third full three-piece bathroom, perfect for extended family or guest accommodations. With its rare ravine setting, thoughtful layout, and high-quality upgrades, this home offers a unique opportunity in a sought-after location. Truly move-in ready and not to be missed. (id:61476)
265 Viewmount Street
Oshawa, Ontario
Spacious 4-Level Home with Income Potential in a Sought-After Oshawa Neighbourhood. Welcome to this beautifully updated, versatile 4-level home offering exceptional space, functionality, and charm in one of Oshawa's most desirable and quiet neighbourhoods. This home features up to 4 bedrooms and multiple living areas, making it perfect for families or those who love to entertain. Upper Level : Three bright and wonderful bedrooms. Main Level: A spacious living and dining area with a great kitchen overlooking the lower level family room. Lower Level: A huge family room with a walkout to the backyard, plus a comforting sitting room that can easily be converted back into a bedroom. Basement Level: A large recreation room and an additional room perfect as a bedroom, office, or even a private suite. With a separate entrance, the basement offers income potential or in-law suite possibilities. Enjoy beautiful natural light throughout the home, especially through the large bow window in the living room. Step outside to your private backyard oasis, featuring a heated pool, pergola, and inviting landscaping, perfect for relaxing or entertaining in the summer months. The charming front porch is ideal for enjoying peaceful evenings. Located just minutes from schools, shopping, Ontario Tech University, Durham College, and with easy access to Highway 401, this home offers convenience and comfort. Recent upgrades and updates throughout add even more value to this move-in-ready property. Don't miss the opportunity to live in this flexible, functional, and beautifully maintained home in one of Oshawa's best family-friendly neighbourhoods! (id:61476)
2 Fenton Lane
Port Hope, Ontario
Fabulous Bungaloft in The Lakeside Community of Penryn Village in Port Hope. Relish the carefree lifestyle with proximity to the golf course and Lake Ontario. Gracious and spacious, this house has it all. Open floor plan with soaring ceiling in family room open to a dream kitchen with granite counters. Main floor primary bedroom with FP(!), walk in closet and luxury ensuite with walkin shower, soaker tub and double sinks. Upstairs is complete with separate guest quarters comprising a bedroom, sitting room and 4 piece bath.Maintenance includes Grass cutting , snow removal and water.!! Step outside and check out all the grass that you don't have to cut!! (id:61476)
9 Nearco Crescent
Oshawa, Ontario
Welcome to your dream home! This stunning 2-bedroom, 2-bathroom Minto-built townhome offers the rare advantage of being absolutely freehold, with no condo fees. Step inside to discover the warm elegance of wood flooring that flows throughout the main level, complemented by a thoughtfully designed open-concept layout, perfect for both relaxation and entertaining. The chic modern kitchen is a culinary delight, featuring sleek stainless steel appliances and a gas stove, making it ideal for aspiring chefs. Enjoy your morning coffee or unwind in the evening on the spacious private balcony that overlooks the serene surroundings. Nestled on a peaceful street, this gem is perfectly situated just moments away from a new Costco, the University of Ontario Institute of Technology (UOIT), Highway 407, vibrant shopping plazas, convenient public transit, lush parks, and esteemed schools. Whether you're a first-time buyer or an astute investor, this property embodies an exceptional opportunity. Plus, you'll benefit from three generous parking spaces and a garage with convenient interior access. Don't miss the chance to make this enchanting townhome your own! (id:61476)
385 Lambeth Court
Oshawa, Ontario
This spacious and well-maintained 3+2 bedroom, 2 bathroom bungalow in Oshawa offers exceptional value and flexibility for families, multi-generational living, or investment potential. The main floor is anchored by a bright, open-concept living room featuring dramatic floor-to-ceiling windows that flood the space with natural light. The kitchen and dining area includes tile flooring, sleek modern appliances, and an abundance of cabinetry making it as functional as it is stylish. Three comfortable bedrooms on the main level offer ample space for your whole family. The fully finished basement expands the homes livable space with two additional bedrooms, a full 4-piece bathroom, and a generous lower-level living room with a walkout to the backyard perfect for in-laws, guests, or rental income. Outside, the private, fenced backyard is both cozy and spacious, offering plenty of room for outdoor entertaining, gardening, or quiet relaxation. Set on a quiet court near schools, parks, and local amenities, and just a 10-minute drive from central Oshawa, this home combines comfort, convenience, and long-term potential in a family-friendly neighbourhood. (id:61476)
213 Suzanne Mess Boulevard
Cobourg, Ontario
Specifically designed for the current owner, 213 Suzanne Mess Boulevard is located at Cedar Shore, a unique enclave of singular custom-built executive residences. Sited a short walk to Lake Ontario, the "Hibbert Residence" with its judicious, open concept floor plan with soaring ceilings and exquisite finishes cater to discerning Buyers searching for an exceptional homeownership opportunity. Enter the home and you are welcomed by a large, bright foyer that invites you to explore the main floor where you will find: a magnificent great room with a ceiling that opens up to the second level, windows galore and an attractive gas fireplace. The spacious, well-appointed, gourmet kitchen, complete with quartz counter, centre island and custom cabinetry is a dream come true, and flows effortlessly to the generous dining area. On the main floor you will also find a convenient laundry room, and for the work-at-home professional there is an office with its own private entrance and accessibility to a powder room. On a second level you will discover 3 wonderfully bright bedrooms, one being the primary, and all have their own ensuite bathrooms. The primary bedroom is a true sanctuary, featuring a 5 piece complete with a soaker tub, a walk-in closet, a cozy sitting area and a private balcony where you can enjoy the morning sun. The mostly finished lower level, makes the home ideal for an extended family. This level has its own entrance and features an open concept kitchen-living dining areas, a multi-purpose room, a 4 piece bathroom and 2 piece powder room. At the back of the property, you will find a triple car garage. If you're searching for a desirable lakeside neighbourhood, CEDAR SHORE is situated at the western boundary of the historic Town of Cobourg on the picturesque north shore of Lake Ontario. (id:61476)
21 Ann Street N
Brock, Ontario
Savvy investors, seize this prime opportunity located next door to a brand-new multi-floor medical building! This property is perfectly positioned to capitalize on the growing demand for healthcare services in the area. The spacious 4,000 sq ft main floor offers versatile space for a variety of commercial uses. The fully usable basement provides an additional 4,000 sq ft of space, ideal for heated storage, workshops, or potential expansion. A dedicated parking lot ensures convenience for both employees and customers, while the fully fenced property offers added security and privacy. This building is handicapped accessible. VTB is possible with attractive rates. (id:61476)
409 - 385 Arctic Red Drive
Oshawa, Ontario
A Rare Find Stunning 1084 Sq Ft Condo with Soaring Ceilings & Forest Views, fully upgraded. Welcome to a truly unique and breathtaking condo experience. This beautifully designed 1,084 sq ft suite features 14 ceilings, 8' doors, dramatic floor-to-ceiling windows, and panoramic views of lush green space from every angle. Nestled in a modern, boutique-style building with an urban design in a peaceful rural setting, this unit offers the best of both worlds. The open-concept kitchen is an entertainers dream, featuring quartz countertops, under cabinet lighting, pot drawers, a 10 island with breakfast bar seating, and nearly endless cooking workspace, Automated hunter Douglas Blinds. Enjoy western sunset views from your living and dining rooms, or step out to your private balcony with southern exposure overlooking a serene forest backdrop. The spacious primary suite includes a walk-in closet and a large ensuite bath, creating the perfect retreat. This building is as impressive as the unit itself offering thoughtfully curated amenities like a pet wash station, BBQ area, fitness centre, and an entertaining lounge with a full modern kitchen. Plus, you'll enjoy underground parking with an optional personal EV charging hookup. Backing onto green space and siding a golf course, this is a rare opportunity to own luxury, lifestyle, and location in one of the area's most distinctive residences. (id:61476)
403 - 337 Simcoe Street N
Oshawa, Ontario
Location, location, location! Ultra rare penthouse unit facing EAST!!!! Double balcony featuring sweeping garden views over the historic neighbourhood behind. Prestige boutique condo building known as McLaughlin Heights, perfectly located by the hospital, Parkwood mansion, and the Oshawa Golf Club. Totally sought-after building because of its meticulously maintained common areas and grounds. It's self-managed and you can see the difference - the pride of ownership is everywhere! This original owner unit is a blank canvas for your creativity. Curate your fabulous life in the spacious 1,170 sq ft. Be captivated by the possibilities! An extraordinary opportunity! Your bespoke condo awaits. (id:61476)
78 - 1133 Ritson Road N
Oshawa, Ontario
First-Time Buyers Delight!Welcome to this bright and spacious end-unit townhome that feels just like a semi! Freshly painted with stylish new flooring and modern updated washrooms, this beauty is move-in ready perfect for anyone looking to break into the market without breaking the bank.Tucked into a family-friendly neighbourhood, you're just steps away from transit (2-min walk!), top-rated schools like Beau Valley PS and O'Neill CVI, and surrounded by parks, playgrounds, and Northview Community Centre. Whether you're starting a family or looking for a smart investment, this home checks all the boxes: space, style, and location.With 4 parks, 3 playgrounds, a splash pad, tennis and basketball courts all within walking distance, and safety services nearby, its the kind of place where you feel taken care of.Dont miss this gem the lifestyle, location and value are all here waiting for you! (Virtual staging in some photos.) (id:61476)













