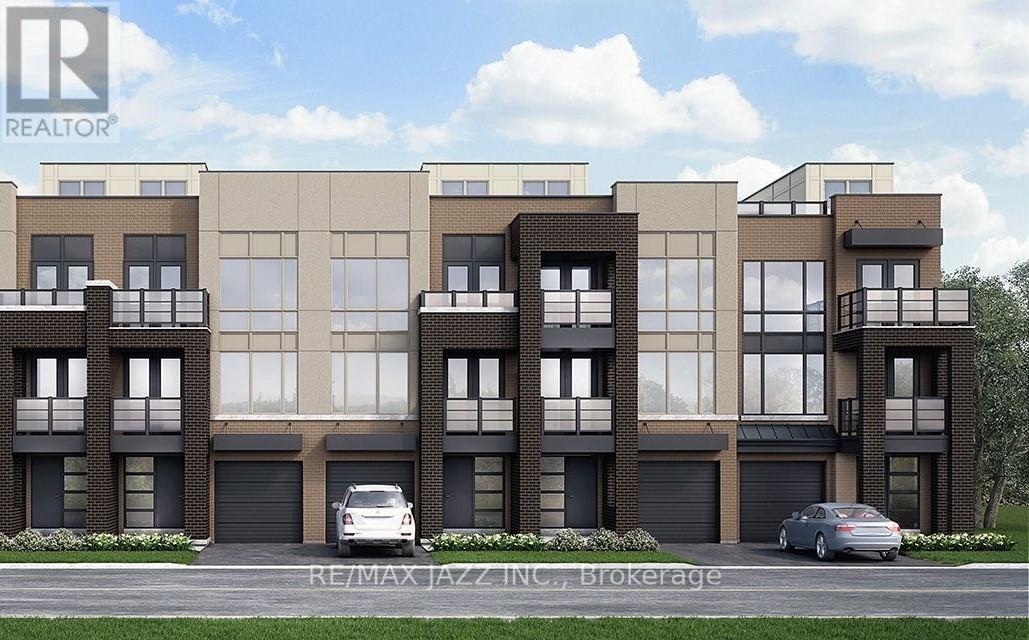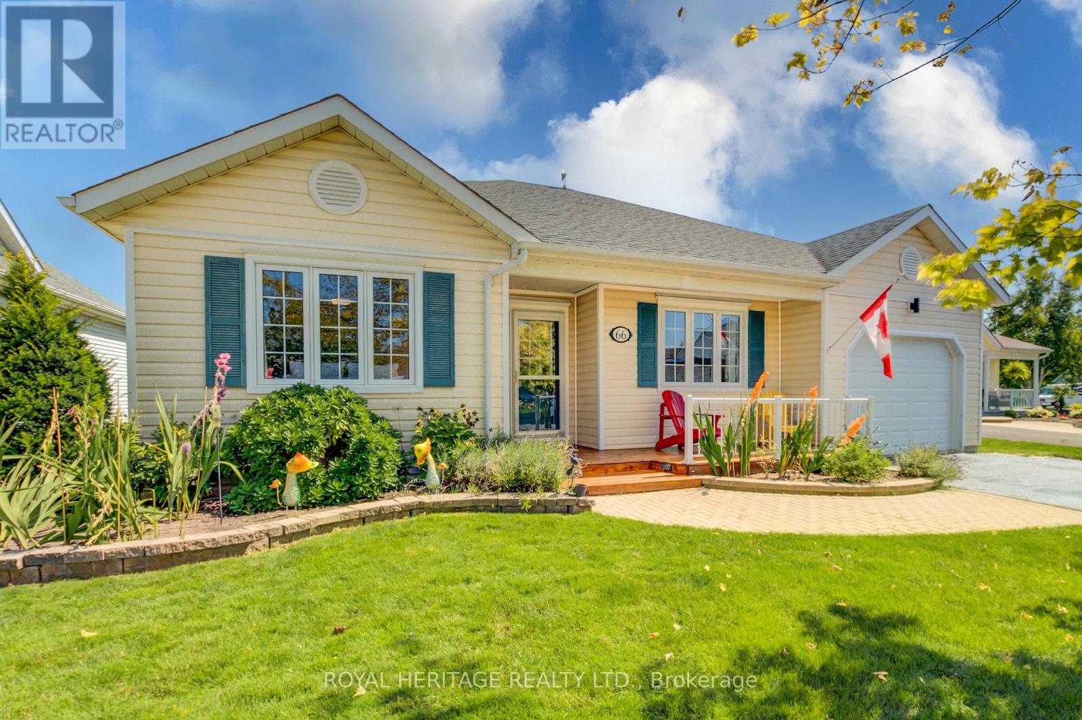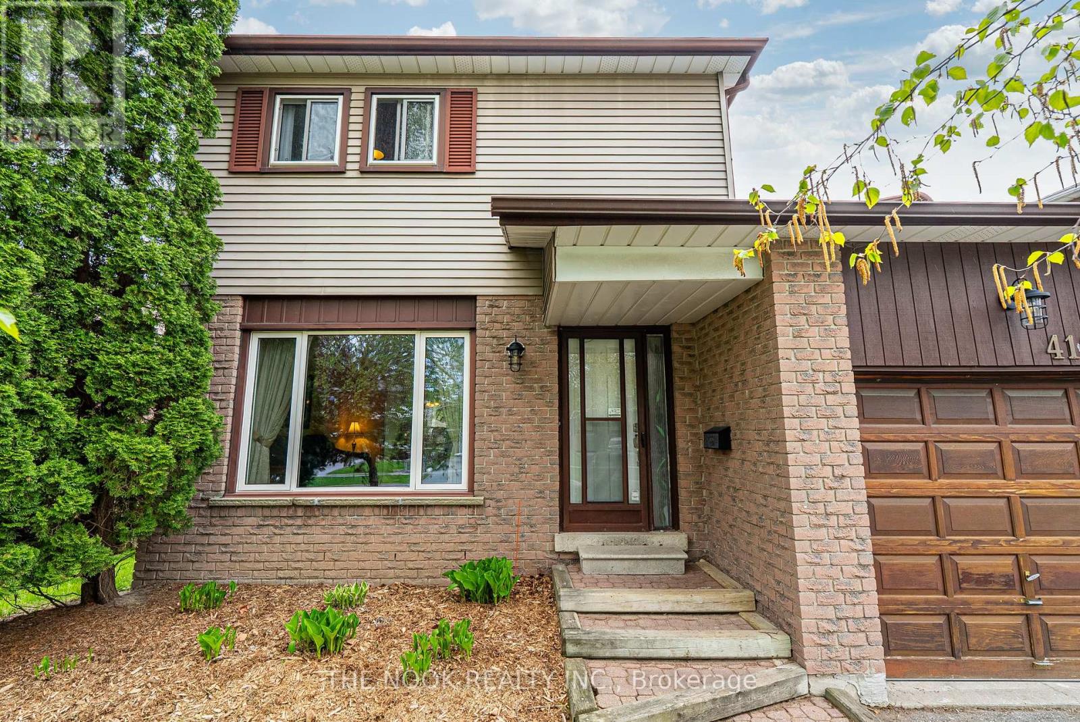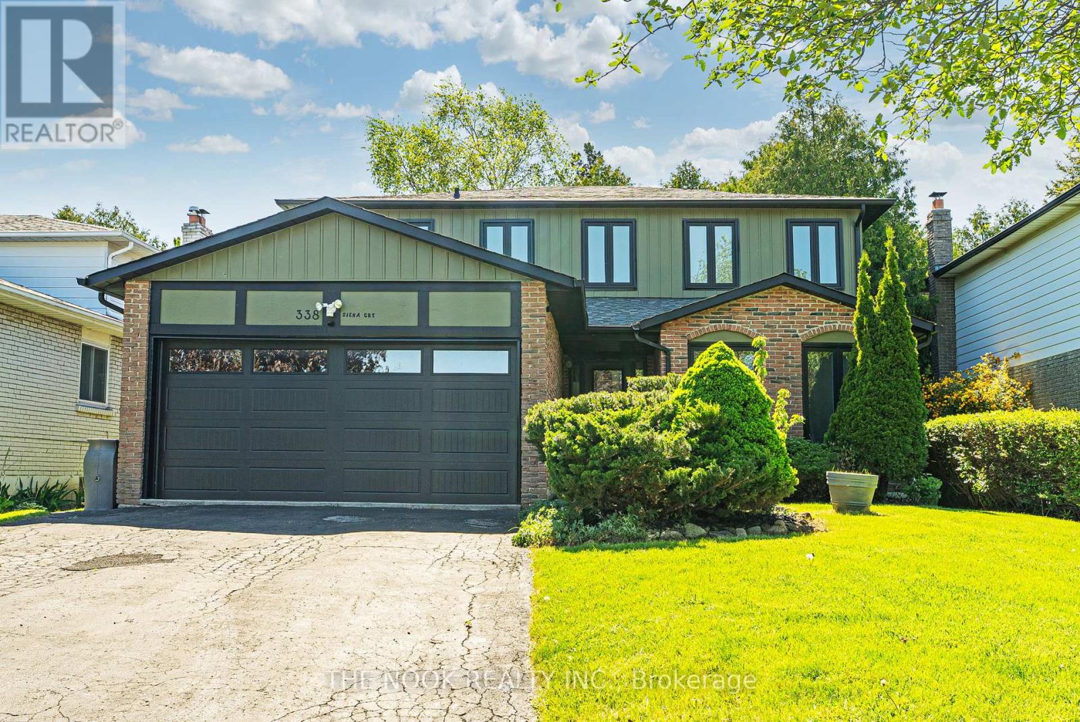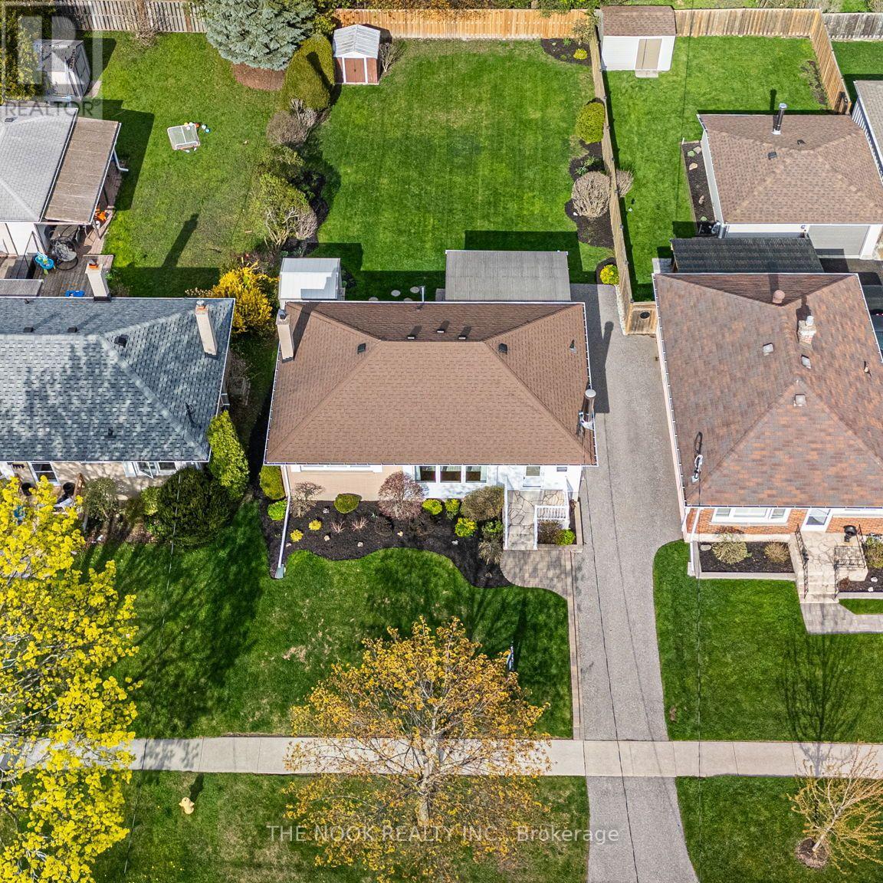98 Olive Avenue
Oshawa, Ontario
PROJECT ALERT!!! Shovel Ready Townhouse Site. Infill Lot Approved for Five Townhouses, Four fronting on Court Street with Front Parking and End Unit with Two-Car Parking off of Olive Avenue. In September 2023 the property was granted several minor variances under City file # A-2023-89 The notice of Decision is attached to listing. Architect Plans attached are not permit approved, but sample of what could be built. This provides permissions for all the deficiencies noted on the site plan drawing. The next steps in the process is as follows: Complete the permit drawings, apply for building permits, and go to construction. Once the foundations are complete, the applicant will need to complete the part lot control process. This will then divide the property into 5 individual saleable townhouses. Shovel Ready sites are hard to find. Townhouses could also be kept as rentals. Site is across the road from Cowan Park and backs onto Michael Starr Trail. Site will be less then 1000 feet down the trail to the Newly Proposed Metrolinx GO Station and a short walk to Downtown. Great opportunity, site has been cleared of previous home and ready to go. Zoning allows for Towns, Apartment, Duplex, Triplex, etc. Get in on the Ground Floor in this Area as it is set to boom with Official Plans moving towards allowing major density around the proposed Metrolinx Transit Hub. (id:61476)
401 Lakeshore Drive
Cobourg, Ontario
Imagine waking up to the serene sounds of rolling waves in this breathtaking Lake Ontario home in Cobourg, where dreams of lakeside living come to life. With over 100 feet of waterfront and an indoor pool, this spacious traditional home is an ideal retreat for families. Step into a generous front entryway leading to the heart of the home, where each room is thoughtfully designed for entertaining and everyday comfort. The living room boasts wood floors, a cozy fireplace, and built-in shelving. The formal dining room, adorned with wainscoting and filled with light from a charming bay window, is ready to host everything from intimate dinners to grand holiday feasts. The kitchen complements this entertaining space with rich wood cabinetry, stone countertops, an under-mounted sink, and built-in appliances. A breakfast nook with a walkout to the backyard offers the perfect setting for morning coffee by the lake. For those with a love for mid-century design, the main floor family room exudes vintage appeal. A brick fireplace with built-in candle nooks, vertical wood panelling, wood floors, and expansive windows lend this space a warm, inviting ambiance. Additionally, a tranquil sunroom with a walkout to the patio allows for a cozy indoor experience while being close to nature. The sunroom connects seamlessly to the indoor pool and hot tub, complete with wood-clad walls and ceiling, and surrounded by windows. A three-piece bathroom completes the main floor. The second floor offers five generously sized bedrooms, with a full bathroom and a pocket door to separate the shower and water closet, which is ideal for family use. Enjoy a private backyard with an interlocking patio surrounded by mature trees and perennial gardens. The green space leads down to the Lake Ontario shoreline, making this property a lakeside haven that seamlessly blends nature, elegance, and comfort. Moments to downtown amenities and easy access to the 401. (id:61476)
66 Mills Road
Brighton, Ontario
Discover the perfect retirement haven in this charming Brighton By the Bay bungalow, thoughtfully designed main floor living with 2 bedrooms, 2 bathrooms, a cozy den, and a practical office space. This approx. 1,799-square-foot gem boasts a completely renovated kitchen that will take your breath away, featuring exquisite marble countertops, a spacious island with a built-in wine rack, and custom cabinetry that includes a clever hidden microwave cupboard. The modern LG stainless steel appliances (2020) and over-counter LED lighting add both functionality and style to this inviting space. Appreciate the new Armstrong luxury flooring throughout the main floor, adding a touch of elegance to every step. The large custom laundry room, complete with a marble countertop and European laundry tub, showcases thoughtful design and practicality. Indulge in the recently updated master ensuite, featuring custom cabinetry with LED shelf lighting and a walk-in tiled shower, as well as a custom walk-in closet with LED lighting to complete the master bedroom.The home also features a 6-ft unfinished basement with a vapor barrier, providing excellent storage space. Nestled near the picturesque Presqu'ile Provincial Park, this home offers the perfect balance of tranquility and convenience for retirees seeking a peaceful yet engaging lifestyle. Come and appreciate the thoughtful details, ample storage, and serene surroundings that make this bungalow a true haven. (id:61476)
27 Shasta Crescent
Whitby, Ontario
Welcome to your forever home - where space, style, and location come together on one of the largest pie-shaped lots in Whitbys most sought-after neighbourhood. This massive backyard is an entertainers dream and a family paradise, with ample room for kids to play, pets to run, and summer get-togethers to come to life. Enjoy evenings in the included hot tub, host unforgettable BBQs, or simply unwind in your private outdoor retreat. Inside, the home shines with fresh paint (2025) and modern vinyl flooring on the main level, giving it a bright, clean, and move-in ready feel. The kitchen features updated quartz countertops, offering the perfect blend of style and function for everyday living and entertaining. The vaulted ceiling in the family room adds volume and elegance, enhanced by an abundance of natural light. Upstairs, you'll find spacious bedrooms, each with its own closet, and a generous primary suite complete with a walk-in closet and 4-piece ensuite. Plus, enjoy the convenience of second-floor laundry and the added security of a built-in alarm system. Roof has recently been replaced (2021). Located in one of Whitbys top communities, you're just minutes from highly rated schools, parks, shopping, dining, and transit - everything today's families want, right at your doorstep. Don't miss your chance to make it yours! ** This is a linked property.** (id:61476)
416 Gothic Drive
Oshawa, Ontario
OPEN HOUSE SUNDAY JUNE 1ST 2PM-4PM Welcome to 416 Gothic Drive, a fully detached home with a garage and parking for 4 cars in the driveway is a bonus for the family with a trailer or multiple cars. This is a family friendly neighbourhood with schools and parks nearby. With approximately 1700 Sq Ft of living space, this 3 bedroom home features main floor powder room, main floor laundry and garage access, a renovated bathroom on the upper level and a partially finished basement that is a great open space for the teenagers to hang out in.Walkout from the laundry room to the 11'x21' deck that has a gas line waiting for you to bring your barbeque and enjoy the summer sun in this west facing backyard. There is a 200 amp breaker panel and a pony panel, all with copper wiring. The plumbing is copper w/pex in the renovated upper bathroom.Shingles on the house in 2018 and on the garage in 2024, Gas furnace and central ac unit new in 2023. New in 2023, the hot water tank is a rental.2025 new LG clothes dryer, 2024 new dishwasher, 2024 the upstairs bathroom was completely renovated and shut offs were added, the dimple board was added to the floor and behind the shower tile, new tub, toilet, white vanity with marble counter and style mirror and light fixture, large marble floor tile, wall niche and cupboard for storage, wall niche in the shower for bath products and the window above the toilet offers natural light. Come home to your detached home with garage & fully fenced yard (id:61476)
32 Goldeye Street
Whitby, Ontario
Very Bright Freehold Townhouse. Mattamy Built. 3 Bedrooms & 3 Washrooms Upgrade Standing Shower In the M B Room. Laminate Through Main Floor And Hallways. upgraded Oak Wood Stairs. Open Concept Layout. Upgraded In Kitchen Cabinets. Laundry On 2nd Floor. Minutes To highway 412 And 401. Close To Shopping, Banking, School & Much More. Property and dwelling being Sold As is, Where is. (id:61476)
72 Niagara Drive
Oshawa, Ontario
Welcome to 72 Niagara Dr, a home in North Oshawa on a corner lot with over 3000 sq ft of living space. This stunning home offers 4 bedrooms plus an office room and a 2-room basement apartment perfect for additional income. Main floor laundry with access to double car garage. A perfect home for a growing family, close to all the amenities. Durham College, University, and schools nearby. Walking distance to Cedar Valley Conservation Area, parks (id:61476)
828 Taggart Crescent
Oshawa, Ontario
Spacious 3-Bedroom Home! Enjoy laminate flooring throughout the main level, separate living and dining rooms, and a kitchen with a center island and bright breakfast area featuring a walkout to the patio and yard! Upstairs offers generous bedroom sizes, including a walk-in closet and 5-piece ensuite featuring a large vanity, corner whirlpool tub, and separate shower! Convenient 2nd-floor laundry! Benefit from direct garage access from inside and a no-sidewalk lot! Situated in a peaceful, family-friendly neighbourhood, enjoy the convenience of being within walking distance to schools, shops, and parks the perfect location to call home! (id:61476)
22 Gallimere Court
Whitby, Ontario
Nestled in the serene Blue Grass Meadows community, this tranquil court is one of Whitby's newest exclusive neighborhoods. With no neighbors behind, this stunning property is just minutes away from Highway 401, public transit, schools, parks, grocery stores, and all the amenities Whitby has to offer. This spacious and sun it home features 3 bedrooms and 4 bathrooms, providing a perfect blend of comfort and convenience. The open-concept main floor boasts a living and dining area with hardwood flooring and a sliding door that leads to a well-maintained deck. The backyard is ideal for entertaining, complete with a BBQ and garden shed. The finished basement includes a convenient 2-piece bathroom and pot lights, adding to the home's appeal. This residence is quiet, meticulously kept, and well-managed. Nichol Park trail is conveniently located just across the street. This beautiful home has been lovingly maintained, showcasing the pride of ownership. ** This is a linked property.** (id:61476)
133 Elizabeth Crescent
Whitby, Ontario
Welcome to this charming 3 + 1 bedroom home nestled on an expansive, private lot at the end of a quiet dead-end street. The beautifully updated interior features hardwood floors throughout the main level, large windows that fill the home with natural light, and a cozy fireplace in the living area that walks out to the backyard perfect for relaxing or entertaining. The open-concept dining area flows seamlessly into the modern kitchen, complete with Corian countertops, custom cabinetry, a stylish backsplash, and a gas stove. A bright breakfast area opens through French doors to a private side garden oasis, ideal for morning coffee or evening gatherings. The spacious bedrooms offer comfort for the whole family, while the finished basement adds versatility with an additional bedroom, 3-piece bathroom, and a mudroom connecting to the garage. Located in an excellent neighborhood close to top-rated schools, beautiful parks, convenient shopping, and public transit, this home offers both peace and accessibility. The gated backyard and private side patio are a gardeners delight, and the 10 x 10 shed is a crafters dream. Don't miss this rare opportunity to own a truly special home in a sought-after location. (id:61476)
338 Siena Court
Oshawa, Ontario
Exceptional Fully Renovated Home With Separate Basement Suite In One Of Oshawa's Most Sought-After Neighborhoods! Nestled On A Quiet Court Right On The Whitby Border, This Stunning Detached Home Offers The Perfect Blend Of Privacy, Style, And Functionality. Renovated Top To Bottom With No Detail Overlooked, The Main Floor Showcases A Designer-Inspired Custom Kitchen Featuring Sage Green Cabinetry, Brass Hardware, Upgraded Appliances, A Quartz Island With Breakfast Bar, And Built-In Pantry/Bar Wall- Truly A Showstopper. The Open-Concept Layout Flows Into A Large Dining Area Adjacent To A Spacious Living Room. All Flooring Has Been Upgraded To Wide-Plank White Oak, And The Walls Are Finished In A Warm, Modern White. A Custom 2-Piece Powder Room And Stylish Laundry Room, Both With Matching Cabinetry, Complete The Main Level. Upstairs, Youll Find 4 Spacious Bedrooms, Including A Gorgeous Primary Suite With Built-In Closet Systems And An Ensuite Bath With Glass Shower And Custom Vanity. The Main Bathroom Is Equally Impressive With Dual Sinks, And A Tiled Tub/Shower Combo. A Standout Feature Is The Fully Self-Contained Basement Suite Perfect For Extended Family- Complete With Separate Rear Entrance, Two Bedrooms, Large Egress Windows For Safety, A Custom Kitchen, Upgraded Bath, Living Area, And Private Laundry. Keep The Suite Separate Or Easily Re-Integrate It Into The Main Home If Desired (Door Can Be Re-Installed). Wrapped In Mature Trees, The Backyard With Greenhouse Provides A Peaceful, Private Retreat. Prime Location Just Minutes From Top-Rated Schools, Parks, And Hwy 401. With Stunning Curb Appeal- Deep Green Siding, Black-Framed Windows, And A Double Garage With Parking For Six- This Is Not Just A Home, Its A Lifestyle Upgrade. Truly One-Of-A-Kind, Magazine-Worthy! (id:61476)
287 Windsor Street
Oshawa, Ontario
Welcome To This Lovingly Cared-For 3-Bedroom Bungalow, Nestled On An Oversized, Premium Lot On A Quiet, Family-Friendly Street In Oshawa. Owned By The Same Meticulous Homeowner Since 1954, This Home Is A Rare Find-Blending Timeless Charm With True Pride Of Ownership. The Main Floor Features A Bright Eat-In Kitchen With Solid Oak Cabinetry, A Spacious Living Room And 3 Bedrooms, All With Hardwood Floors. A Well-Kept 4-Piece Bathroom And Fresh Paint Throughout Highlight The Homes Move-In Ready Condition While Preserving Its Warm, Vintage Appeal. Downstairs, A Separate Back Entrance Leads To A Finished Basement With A Large Family Room, Office Nook, Built-In Bar, And Ample Storage. A New 3-Piece Bathroom With Walk-In Glass Shower Adds Modern Comfort And Style. Private Yard With Large Covered Patio. Ample Parking! Close To Shopping, Transit, Great Schools & Hwy 401 For Easy Commuting. This Gem Is Ideal For First-Time Buyers, Downsizers, Or Investors Looking For A Property With Incredible Potential On An Exceptional Lot. Affordably Priced And Truly A Pleasure To Show! (id:61476)


