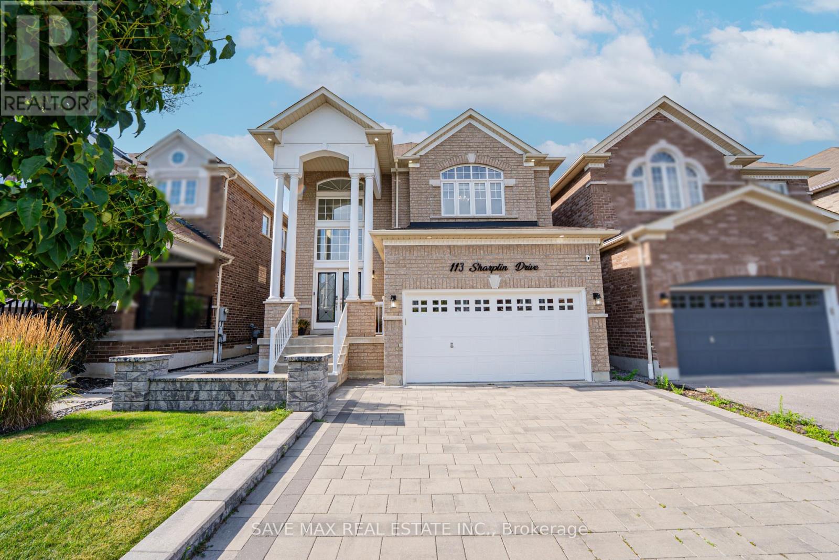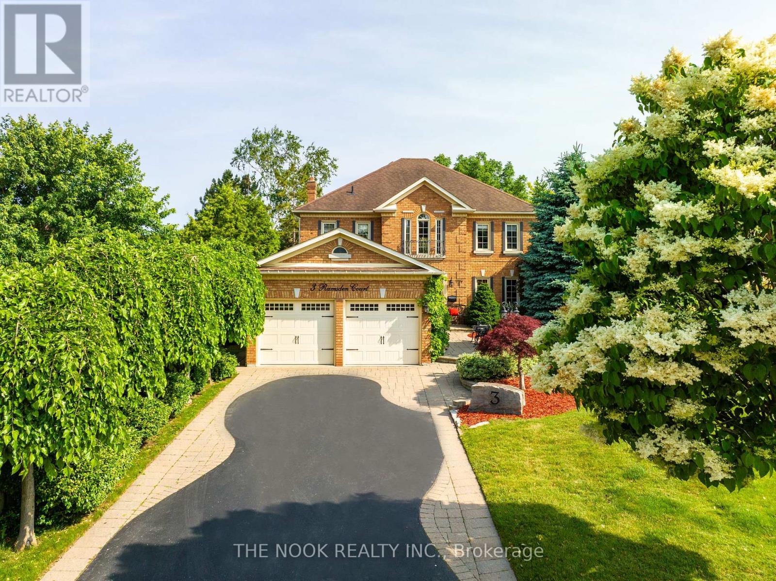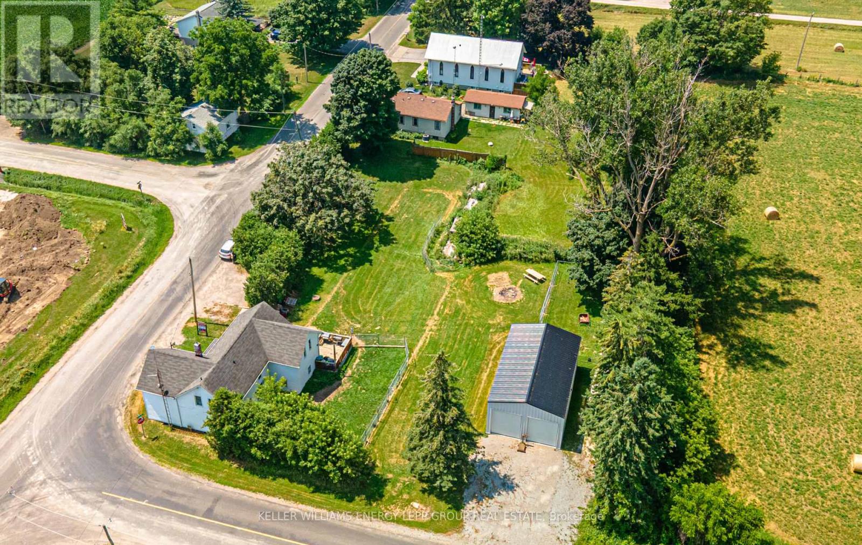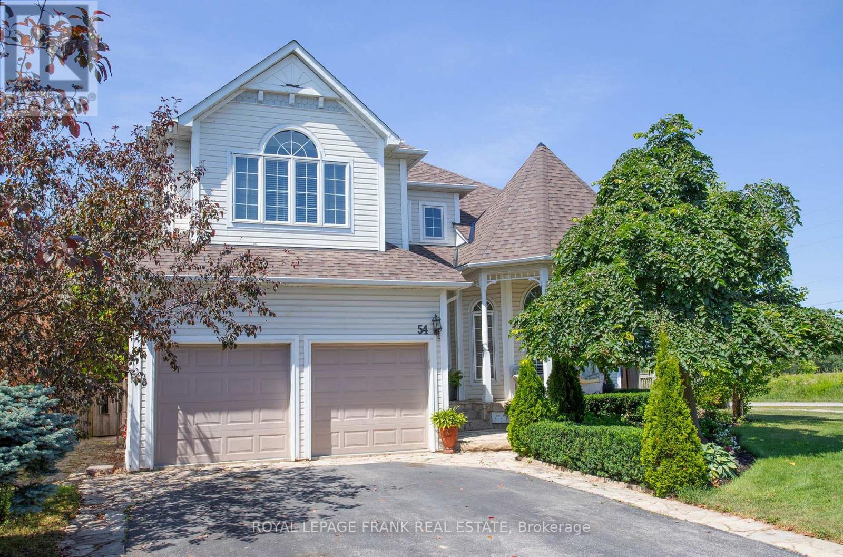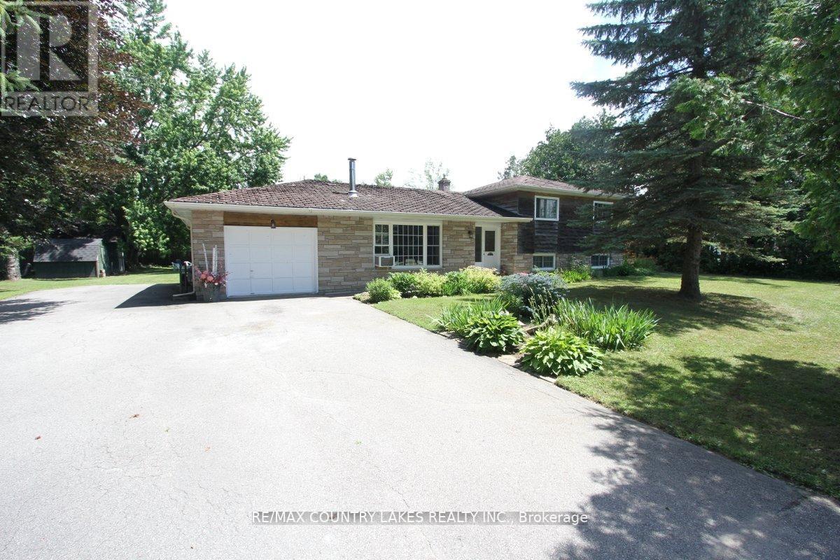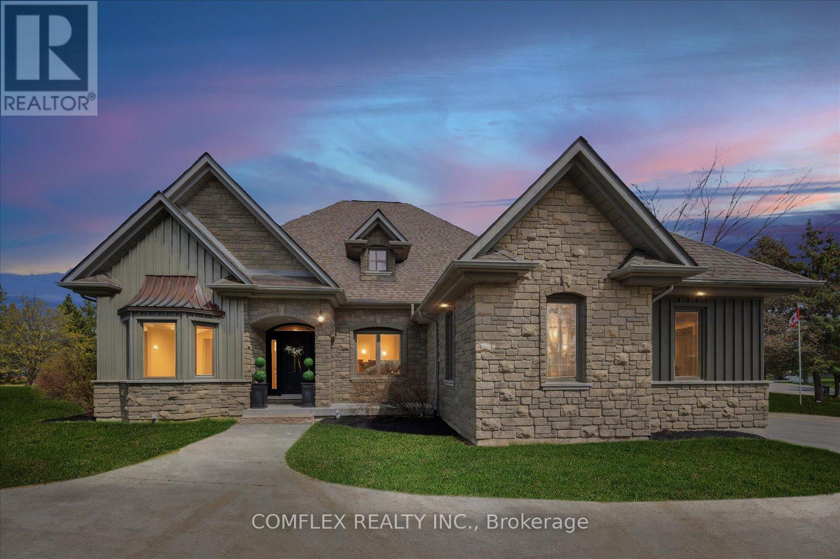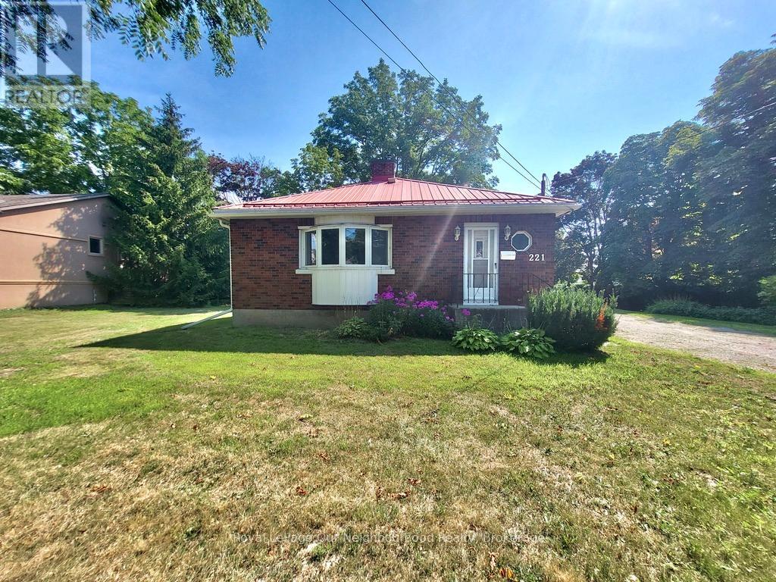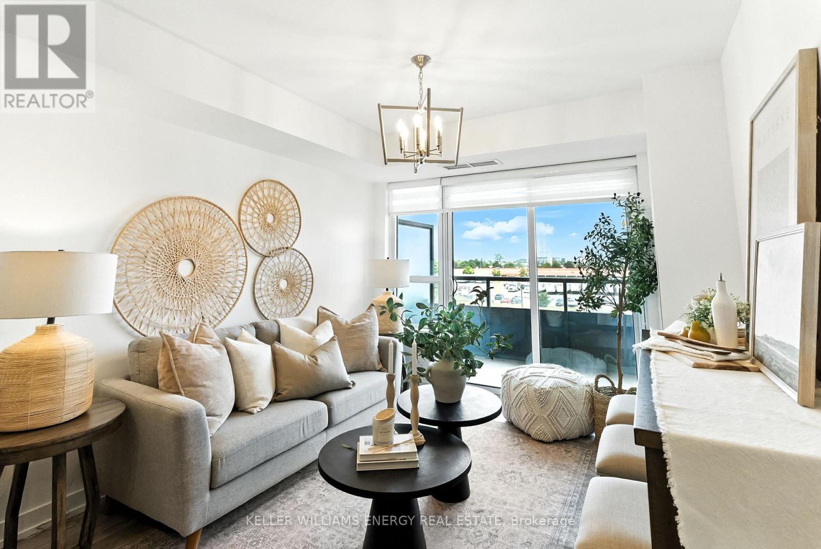113 Sharplin Drive
Ajax, Ontario
Exceptional value in this beautifully upgraded 4-bedroom Kelvington Model by John Boddy Homes, located on a premium street in South East Ajax. Approx. 2,650 sq ft above grade plus 1,150 sq ft of unspoiled basement with 8.5-ft ceilings, large windows, and bathroom rough-inoffering over 3,800 sq ft of total space. Features a grand open-to-above foyer with a custom dual-tone hardwood staircase. The main floor includes formal living and dining rooms, a spacious family room, and a chef-inspired kitchen with quartz countertops, walk-in pantry, and black stainless-steel appliances (2022). Walk out to a beautifully landscaped backyard with professional stone hardscaping, exterior lighting, and a smartphone-controlled irrigation system. Upstairs offers a spacious primary suite with double closets, accent wall, and spa-like 5-pc ensuite, plus three additional generous bedrooms. Includes main floor laundry, wainscoting throughout, central vac rough-in, Ring system, alarm pre-wire, and no sidewalk for 4-car parking. Steps to Lake Ontario, trails, parks, beaches, schools, GO Train, 401, and shopping. A rare opportunity in a top-tier family community! (id:61476)
312 - 75 Shipway Avenue
Clarington, Ontario
Discover the lifestyle that comes with living at the Port of Newcastle, a sought-after waterfront community known for its scenic beauty and welcoming atmosphere. Just steps away from Lake Ontario, residents enjoy peaceful walking trails, well-kept parks, and the renowned Admirals Walk, a charming spot to take in the lake views and connect with neighbours. This community truly offers the perfect balance of relaxation and recreation. Inside, this spacious corner unit condo features an open-concept layout designed with both comfort and functionality in mind. The inviting living room offers a warm and cozy feel, complete with a walk-out to a private balcony, ideal for enjoying morning coffee or unwinding at the end of the day. The modern kitchen is equipped with stainless steel appliances, a breakfast bar, and a combined eat-in area, creating a space that is both stylish and practical for everyday living. The primary bedroom is designed for comfort, featuring a walk-in closet, while the second bedroom, with its double closet, offers plenty of versatility. A 4-piece washroom and the convenience of in-suite laundry add to the ease of condo living. This home combines the comfort of a thoughtfully designed interior with the charm of lakeside community living. Whether you are looking for a first home, a downsize, or a weekend retreat, this condo at the Port of Newcastle offers a lifestyle that is hard to match. (id:61476)
3 Ramsden Court
Whitby, Ontario
This Exquisite 4+1 Bedroom Home Is Truly A Hidden Gem, Nestled In The Serene Lynde Creek Neighborhood. Situated On A Rare 210ft Deep, Pie-Shaped Lot, The Property Backs Onto A Ravine, Offering A Breathtaking Backyard Oasis Complete With An Updated Inground Sprinkler System To Maintain Lush Greenery. The Tranquil Setting Features An Inground Saltwater Pool With New Pool Heater, A Newer 8-Person Hot Tub, And A Multi-Tiered Deck Equipped With A Gas Hookup For A Fire Table And BBQ, An Outdoor TV, And A Charming Wood-Burning Stone Fireplace. This Home Is Designed For Both Relaxation And Entertainment, Boasting A Luxurious Interior With New Luxury Vinyl Flooring, A Modern Staircase With Wrought Iron Pickets, And A Stunning Kitchen Fitted With High-End Appliances, Quartz Countertops And Backsplash, Custom Cabinetry. Cozy Evenings Can Be Spent By One Of The Two Gas Fireplaces, Amidst The Elegance Of Crown Moulding And Pot Lights. The Fully Finished Basement Enhances The Living Space, Featuring A Fifth Bedroom With A 3Pc En-Suite, A Large Recreation Room With A Wet Bar, A Games Area, And A Separate Gym, All Ideal For Hosting And Leisure. Located On A Quiet Court, This Property Offers A Rare Combination Of Privacy, Luxury, And Modern Convenience. (id:61476)
1648 Concession 9 Road
Clarington, Ontario
Attention first-time buyers, investors, contractors, mechanics, and toy enthusiasts! This large 4 bedroom approx. 2400 sqft family home sits on an expansive lot in the heart of Enfield, just off Highway 407 and only 10 minutes north of Oshawa. It offers the perfect blend of peaceful country living and modern convenience, with easy access to the 407, 418, and nearby city amenities. A standout feature is the newly built 1,000 sq ft shop (2023) with a cement floor and approx. 17-foot ceilings, ideal for mechanics, contractors, hobbyists, or anyone needing serious workspace or storage. Inside, you'll find four generously sized bedrooms, a spacious kitchen, and large living areas that provide ample space for a growing family. The home includes a water purification system (Approx. 2015) and roof shingles (Approx. 2010). Located near Enniskillen Conservation Area, Ganaraska Forest, and Brimacombe Ski Resort, the property is a haven for outdoor enthusiasts. With direct access to ATV trails and nearby off-road routes, youll enjoy year-round adventures in every direction, whether its biking, hiking, skiing, or ATVing. Go to realtor link for survey and floor plans and additional videos (id:61476)
54 Selkirk Drive
Whitby, Ontario
:Stunning 5 Bed, 5 Bath Family Home with Backyard Oasis in Sought-After Brooklin!This warm and luxurious 2-storey home offers over 3,000 sq. ft. plus an additional 480 sq. ft. of finished above-grade space in a converted garage. Featuring two primary bedrooms (main and upper), a sunken living room, separate dining room, eat-in kitchen with breakfast bar, and three walk-outs to the backyard.Upstairs primary retreat includes a gas fireplace, walk-in closet, balcony, and spa-like 5pc ensuite with soaker tub & 14-showerhead shower. Finished basement includes a workout room, family room, and custom wine cellar.Backyard paradise: inground pool w/ spillover hot tub, outdoor kitchen (propane BBQ, Blackstone, pizza oven), pool cabana w/ gas stove, oven, natural gas BBQ, 2 bar fridges, and upper storage. Inground sprinkler system, wrap-around porch, and multiple gas fireplaces. A rare Brooklin gem! (id:61476)
132 Old Harwood Avenue
Ajax, Ontario
Detached Bungalow * 67 x 158 Ft. Lot * 5+1 Bedroom * 3 Bath * Master Bdrm W/4 Pc. Ensuite. Main Floor Family Room & Study. Charming Country Home With Stone Walkway Through A Private Fenced Yard. Vaulted Ceilings In Living & Dining Room, Custom Trim Work, Upgraded Kitchen And Baths * Finished Basement. Roof (2016) (id:61476)
25725 Maple Beach Road
Brock, Ontario
Welcome to this generously sized 3-bedroom, three-level side-split home set on a nicely landscaped half-acre lot, ideally located just across the street from Lake Simcoe and surrounded by million-dollar waterfront properties. Enjoy the best of lakeside living with shared lake access only a short walk away. Inside, you'll find a bright and spacious kitchen with a walkout to the rear deck perfect for outdoor dining while overlooking the private backyard and inviting inground pool. The open-concept formal dining and living rooms feature gleaming hardwood floors, a large picture window, and elegant French doors welcoming you from the front entrance. Upstairs, the primary bedroom offers a tranquil retreat with a private walkout to a balcony overlooking the pool and yard. The lower levels provide ample living and entertaining space, including a large finished recreation room with above-grade windows, a cozy natural gas fireplace, and a bar ideal for hosting friends and family. The basement level also includes a games room, laundry area, utility room, and cold storage, ensuring plenty of functional space for everyday living. Located just 5 minutes from Beaverton and approximately 1.5 hours from the GTA, this property offers a perfect blend of peaceful country living with convenient access to urban amenities. Please note the roof shingles will need to be replaced asap. (id:61476)
29 Mortimer Crescent
Ajax, Ontario
PRIME AJAX/PICKERING VILLAGE ! The one you have been waiting for! Prepare to be delighted with this impressive and well maintained (by only one original owner) brick 4 bedroom, 3 bathroom JOHN BODDY built home situated on a generous 54 by 110 foot lot within an extremely coveted peaceful tree lined Crescent (The only Cres in the development). The Oakcrest Model built in 2001 offers families an impressive 2500 square feet above grade plus 1295 sf more on the lower level to finish to your liking. Thats 4800 sf! Enter -covered front porch with custom landscaping perfect for morning coffee and start to enjoy the many benefits greeting you inside. Step into the main floor with sun filled living/dining areas, bay windows, hardwood flooring, potlights, separate laundry room with direct garage access, powder room and the highlite of this model..the sunken family room with gas fireplace and picture windows overlooking the rear yard ideal for family company and entertainment. Cook, gather and enjoy the generous family sized kitchen and breakfast/dining areas offering plenty of cabinetry and bright windows with a convenient walk out to the bbq deck. Head upstairs to the primary suite offering incredible space, 5 piece ensuite-soaker tub, updated lighting, walk in closet, cozy broadloom and sunny bay windows overlooking the quiet Crescent. Three more sizable bedrooms await enjoying a second 5 piece bathroom. Opportunity abounds on the expansive lower level for a rec room, 5th bedroom, gym, office, storage rooms, workshop and so much more! Almost finished with electrical, rough in bathroom plumbing, insulation and walk out done..choose your flooring, drywall and ceiling tiles and voila! Resort like living continues on the oversized lot with an inground pool, deck, exterior terrace for dining and relaxation and greenspace for gardening.This delightful address is minutes from nature trails, charming historic Pickering Village, top rated schools, golf course, Go, highways,parks 48 (id:61476)
2576 Orchestrate Drive W
Oshawa, Ontario
DEAL FELL THROUGH IMAGES WHEN OWNER WAS THERE, PROPERTY NOW EMPTY This wonderful 4-bedroom, 3.5-bathroom home , combines comfort, convenience, and practicality perfect for families, commuters, or anyone looking to enjoy easy access to everything. Enjoy sunshine filled warmth from all the windows on this corner lot. Situated just a block away from a local school and only moments from the highway, this home offers unmatched accessibility. Whether you're heading to work or dropping the kids off at school, your daily routine just got a whole lot easier. Inside, you'll find a functional layout with four bedrooms, a bright living area, and a spacious kitchen with ample cabinetry. Perfect for everyday living and entertaining. Natural light fills the space, and there's plenty of room to grow, work from home, or host guests. Step outside to a nice size yard with room to relax, garden, or play. Plus, with shopping, dining, and entertainment just minutes away, you'll never be far from what you need. Whether you're looking for a family-friendly neighborhood or a commuters dream location, this home offers the best of both worlds. Note: There is Permit available and drawings are complete for separate side entrance. (id:61476)
2 Taunus Court
Clarington, Ontario
Gorgeous Custom Bungaloft on 1.16 Acres in Prestigious Bowmanville Neighbourhood. Welcome to this exceptional, custom-built bungaloft, located on a court and serviced by natural gas. From the moment you arrive, the attention to detail is unmistakable. The exterior showcases timeless craftsmanship with custom stonework, copper accents, marble sills, and soaring rooflines that combine to create stunning curb appeal. Step inside to discover a bright and airy open-concept layout that perfectly balances elegance with comfort. The main living space features solid hardwood floors, recessed lighting, and a great room with cathedral ceiling and nat gas fireplace. The freshly renovated gourmet kitchen is a true centerpiece, complete with full-height glass cabinetry, Corian countertops, walk-in pantry, and stainless steel appliances. A sunny breakfast area opens to a charming sunroom, ideal for your morning coffee or a quiet retreat. Main floor also includes a beautifully updated laundry/mudroom and well-appointed bedrooms, each offering private or shared access to ensuite bathrooms for optimal convenience. Upstairs, the spacious loft is a standout feature, offering endless flexibility. With vaulted 10-foot ceilings, a skylight, gleaming hardwood floors, natural gas fireplace, and its own 3-piece ensuite. This large space is perfect as a family room, home office, or private in-law suite! Property offers ample space for children to play, room to build a shop or pool, gardening, or simply enjoying the outdoors. The covered patio provides a perfect spot for year-round entertaining. Freshly finished basement adds custom glass office, Wet bar, Engineered hardwood flooring, huge bedroom, and fitness space. Located just minutes from Bowmanville's vibrant urban center, two golf courses, and the Bowmanville Valley Conservation Area, this home offers the ideal balance of serenity and accessibility. Quick access to Highways 401 and 407/418. Roof 2018, Furnaces 2016, A/C 2019. (id:61476)
221 Liberty Street N
Clarington, Ontario
This charming detached bungalow offers a fantastic opportunity for first-time buyers, downsizers, or savvy investors. Featuring 2 spacious bedrooms and 2 bathrooms, this home is full of potential and waiting for someones creative touch.Situated on a deep lot in a convenient Bowmanville location, youre close to schools, parks, shopping, and transit. With its classic layout and solid bones, its the perfect canvas to renovate, refresh, or reimagine entirely. Whether you're looking to enter the market or add to your investment portfolio, this home is a smart move with room to grow. Don't miss out on this opportunity to create something truly special in an established neighbourhood. This 75 foot lot has the potential for a possible severance, or a huge addition or maybe a second dwelling on the lot. (id:61476)
416 - 1455 Celebration Drive
Pickering, Ontario
Modern, Stylish & Move-In Ready, Less Than One Year New! Welcome To This Gorgeous, Upgraded One-Bedroom Condo In A Sleek, Contemporary Building Filled With Exceptional Amenities. Thoughtfully Designed, This Unit Includes Accessibility Enhancements Such As A Widened Hallway, Front Entrance, And Bathroom, Perfect For Added Comfort And Ease Of Living. Inside, You'll Find Laminate Flooring & Custom Blinds Throughout, A Modern Four-Piece Bathroom, And Convenient In-Suite Laundry With Upgraded Washer And Dryer. The Bright, Open-Concept Living Space Features A Stunning Kitchen With Two-Tone Cabinetry, Tile Backsplash, An Eat-In Area, And High-End Appliances Including A Flat-Panel Fridge And A Range With Double Oven. The Living Room Is Flooded With Natural Light With To Floor-To-Ceiling Windows And Opens Onto A Large Private Balcony, An Ideal Spot For Morning Coffee Or Entertaining Guests. Electrical Has Been Upgraded To Include A Rough In For An Additional Ceiling Light In The Main Living Area! The Spacious Primary Bedroom Offers An Oversized Window With Custom Blackout Blinds And A Walk-In Closet For Ample Storage. For Added Convenience, A Premium Storage Locker Is Located Just Steps From Your Door, And The Unit Includes A Rare Underground Parking Space, An Exceptional Feature For A One-Bedroom Unit In This Building. The Building Itself Offers Everything You Could Ask For, Including A 24-Hour Concierge, A Pool On The Seventh Floor, A Fully Equipped Gym With A Yoga Studio Area, A Party Room, A Games Room, Guest Suite, BBQ Area, And Beautifully Landscaped Common Spaces. All Of This Is Located Just Minutes From Shopping, Restaurants, Schools, Public Transit, And Highway 401, Offering A Perfect Blend Of Luxury, Convenience, And Lifestyle. EXTRAS: Internet & Heat Included In Monthly Condo Fees. (id:61476)


