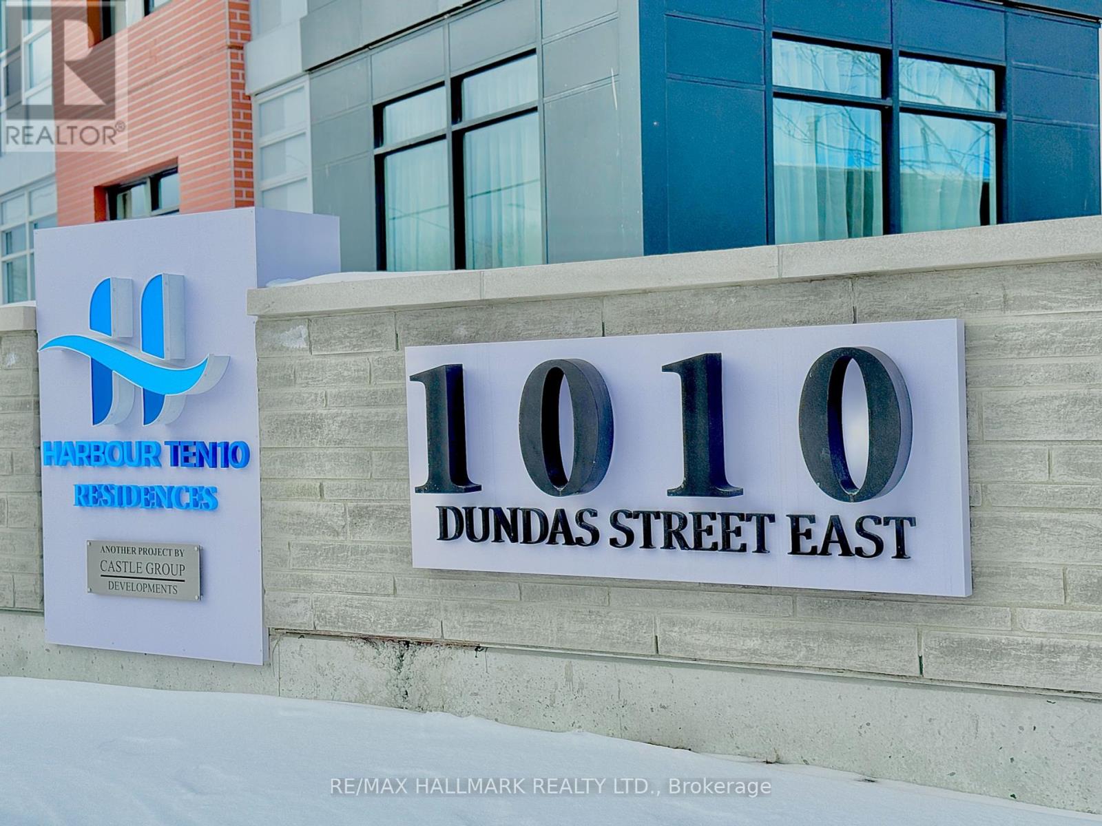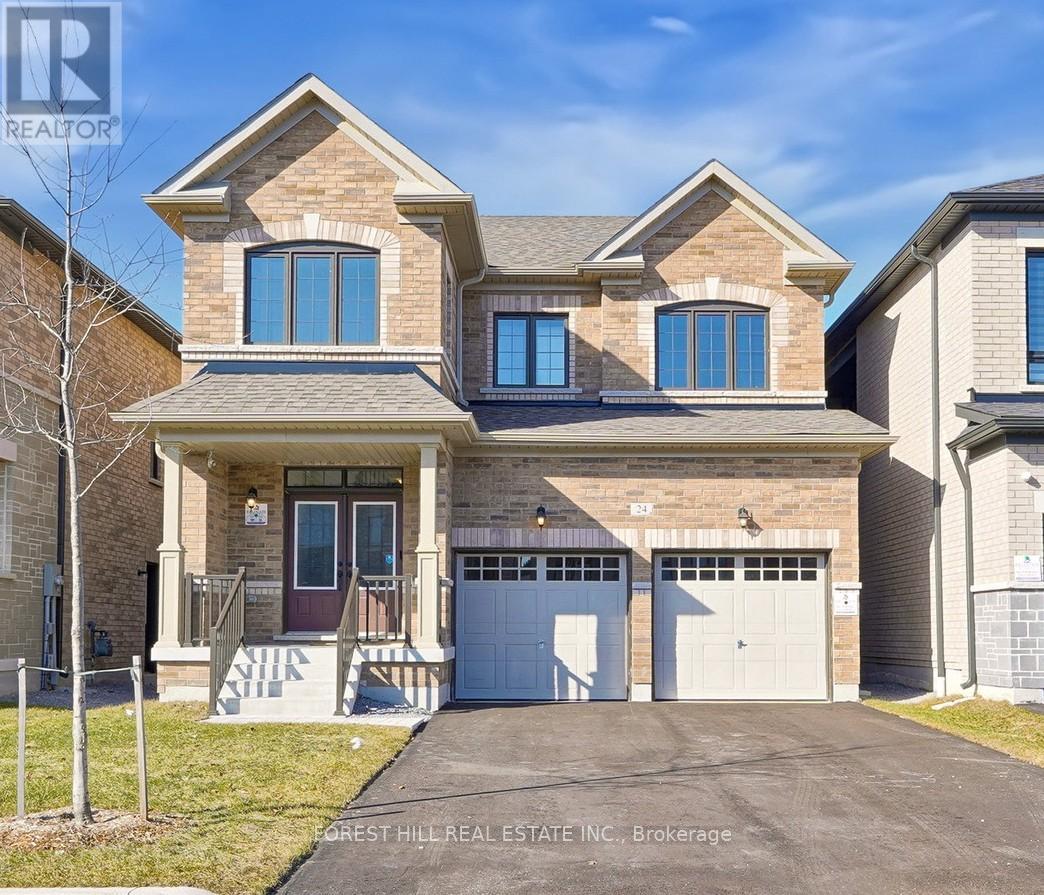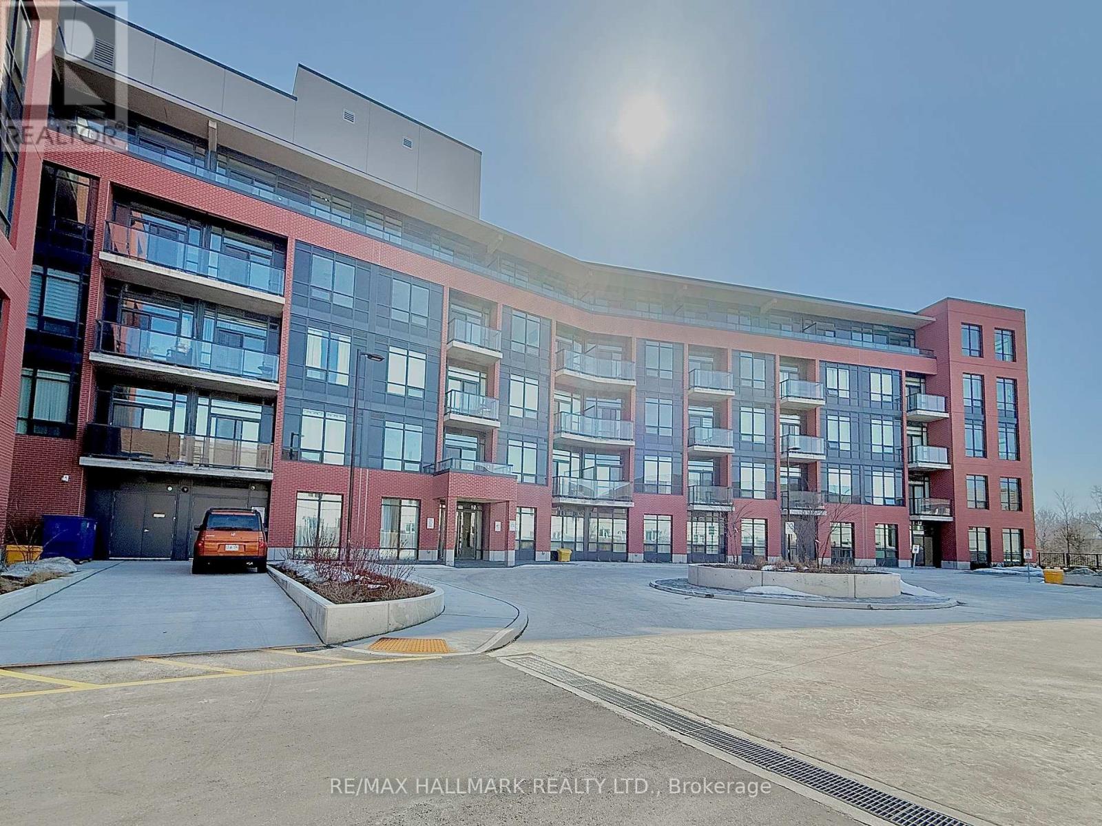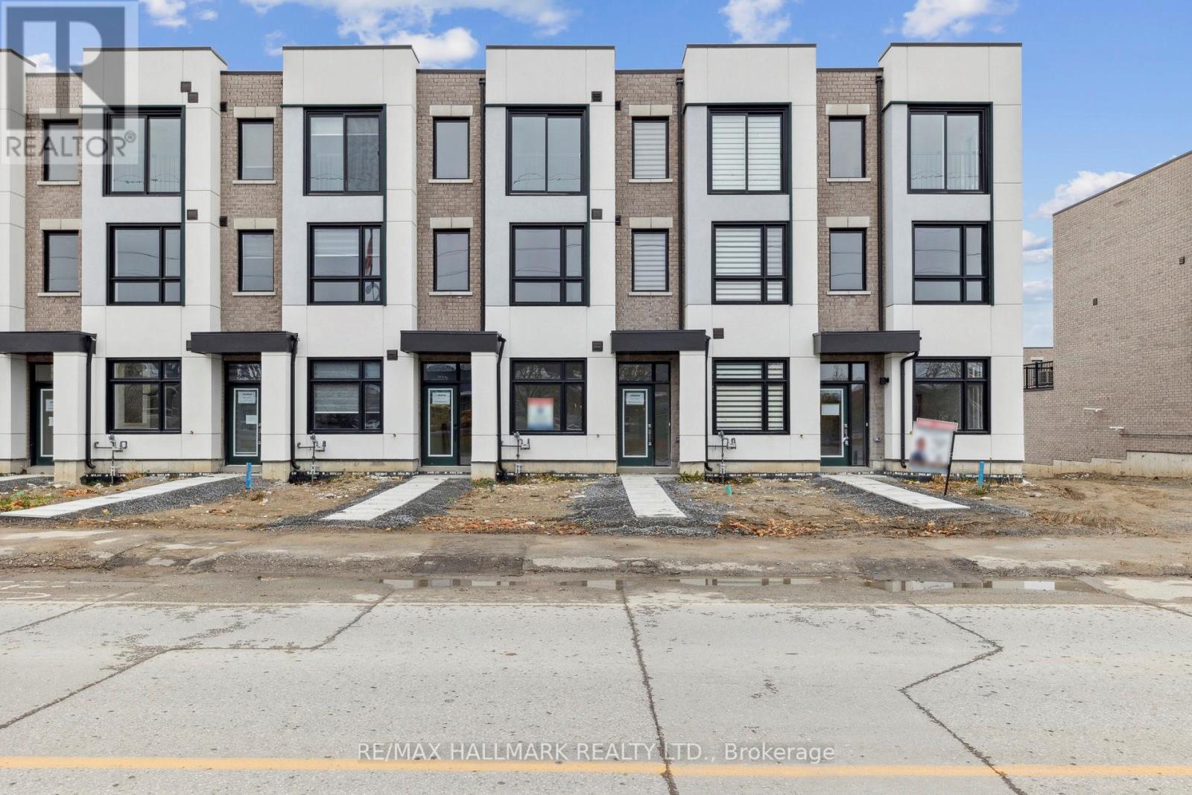Ph12 - 1010 Dundas Street E
Whitby, Ontario
Welcome to HARBOUR TEN10 is A Brand New Condominium Building in Whitby, Solid Build Construction, backing into a well established row of homes and yet allowed you to stand tall on top of it all, Harbour Ten10 in its majestic exterior stand tall as A True Testament of being THE CROWN JEWEL OF DURHAM looks like. A Brand New, Never Lived in Unit in the Heart of Downtown Whitby is ten minutes away to everything Whitby has to offer. We are offering The Breeze Model on the Penthouse Level featuring a 2 Bedroom plus Den/Study can be used as 3rd BR with 2 Bathroom w/ 992 sq ft of full living space 837 interior plus 155 covered exterior balcony facing greeneries. Open Concept Kitchen with full size cabinetry, full size stainless steel appliances, built in microwave hood vent, quartz countertop, upgraded lighting in each spaces, combined with spacious living and dining area. This perfect square floor plan is both practical and functional for everyday living is a combination of sophistication and viability on how you move around each spaces. Primary Bedroom is equipped with 2 closet spaces and a 3 piece ensuite bathrooms. A large second bedroom won't disappoint either with access to another bathroom just outside the room.Well appointed interior finished as well as exterior finishes won't disappoint any discerning buyers. Close to everything, Durham bus stop outside the building, close to Hwy 407, 401, 412 and others, Dining & Entertainment through Dundas Street and others, Expansive Golfing, Waterfronts and Marinas around, Place of Worship, Malls, Groceries and Shopping. This home is great for Downsizers, Change of Lifestyle Seniors, Starting A Family and or Simply upgrading from Renting to Owning, this home is for you! Come and have a look, book a showing today and you won't disappoint. **EXTRAS** All Electrical Light Fixtures, All Brand New Stainless Steel Appliances, Washer & Dryer (id:61476)
24 Vickery Street
Whitby, Ontario
Rarely Offered Stunning Detached Home Nestled In Sought After Community in North Whitby * This Elegant and Spacious Family Size Home Provides Practical Open Concept Layout: Open Main Floor Flows Seamlessly Through the Dining Room, Family Room, and the Eat-in Modern Kitchen, 4 Bathrooms, and a Bright Watch-out Basement with a Separate Entrance, this home offers both style and functionality. * Hardwood Floor Through-out on Main Floor * 9 Ft Ceilings on Main Floor & 2nd Floor * Modern Kitchen W/Centre Island & Granite Countertop & Upgraded Backsplash & B/I S/S Appliances (Fridge, Stove, Range hood, Dishwasher) * Open Concept Family Room W/Electrical Fireplace and Huge Window with Abundant Natural Light* Breakfast Area W/ Sliding Door to Juliet Balcony (You could build Your Own Favourite Fantastic Deck to Backyard in Future) & Fenced Backyard * The Upper Level Shows 4 Bedrooms, 3 Baths and Laundry * The Primary Bedroom W/ 10 Ft Tray Ceiling & Huge 5 Pc Ensuite Bathroom: Stand-alone Soaker Tub, Separate Glass Shower, Dual Sink & Walk-in Closet * Three Additional Spacious Bedrooms: One With 4pc Ensuite & W/I Closet and Another Two Bedrooms Connected By A Jack & Jill Ensuite Provides Awesome Flexibility * The Second Floor Laundry Room Adds Functionality to Convenience * Brightness Watch-out Basement with Separated Entrances Provides More Choice and Living Space in Future * No Sidewalk, 4 Driveway Parking Space * Home Located in a Quiet Neighbourhood * Steps To Parks, Thriving Trails, Heber Down Conservation Area, Tennis/Pickleball Court, Soccer Field, and Thermea Spa Village * Easy to Schools, Banks, Superstore, Walmart, Farm Boy, Canadian Tire, Community Center and Etc. Close Distance To Highways 401, 412, 407, Whitby Go Train Station * MUST SEE!!! (id:61476)
24 South Garden Court
Scugog, Ontario
Strikingly Renovated 1450sq' Canterbury Common Bungalow w 2 + 1 Bedrooms & 3 Full Bathrooms! 9' Ceilings, Tasteful Neutral Decor, Hardwood Floors, California Shutters & Crown Molding. Gorgeous Kitchen w Granite Counter, Built-In KitchenAid SS Appliances, Island, Pot Lights & Heated Porcelain Tile Floor. 2 Bathrooms w Granite Counters & Heated Porcelain Tile Floors; Walk-In Shower w Glass Door in Ensuite & Corner Tub w Jets in Main. 2nd Bedroom Transformed into a Den + a 4 Season Sunroom Addition w Heated Floor - Such a Bright, Inviting & Relaxing Retreat! Hardwood Floors Continue Throughout the Professionally Finished Basement Where You Will Find a Bedroom, Spacious Rec Room, & a 3pc Bath. The Main Floor Laundry has Direct Garage Access. Extra Tall 1.5 Wide Garage has a Bonus Overhead Loft Storage Area. Property is Landscaped w Equal Attention to Detail: Interlock Front Steps & Gardens; Driveway Widened to Fit 4 Vehicles Total (No Sidewalks); Covered Side Porch & Stamped Concrete Patio w Retractable Awning & Privacy Trees; Backyard Sunroom, Deck & Hot Tub Overlook a Parkette; Inground Sprinkler System. Central Vac. 200 Amp Service w Surge Protection. Front Door 2019, Washer & Dryer 2017, Kitchen & Main Floor Bathrooms Renovated 2014, Hot Tub 2013, Roof 2011, Furnace & AC 2011, Sunroom Addition 2007. Residents Only Community Centre, Pool & Numerous Activities to Enjoy! (id:61476)
108 - 1010 Dundas Street E
Whitby, Ontario
Welcome to HARBOUR TEN10 - A Brand New Condominium Building in Whitby, Solid build construction, backing into a well established row of homes and yet standing tall on top of the community. Harbour Ten10 in its Majestic 5 Storey Building A True Testament of being what a THE CROWN JEWEL OF DURHAM looks like. This Brand New, Never Lived in Unit in the Heart of Downtown Whitby is ten minutes away to everything Whitby has to offer. We are offering The Oasis Model on the Ground Floor Level featuring a 2 Bedroom with 2 Bathroom w/ 798 sq. ft. of full living space 665 interior plus 133 exterior terrace facing greeneries. Open Concept Kitchen with full size cabinetry, full size stainless steel appliances, built in microwave hood vent, quartz countertop, upgraded lighting in each spaces, combined with spacious living and dining area. Primary Bedroom is equipped with walk in closet spaces and a 3 piece ensuite bathrooms. An ample second bedroom won't disappoint either with access to another bathroom. Well appointed interior finished as well as exterior finishes won't disappoint any discerning buyers. Close to everything, Durham bus stop outside the building, close to Hwy 407, 401, 412 and others, Dining & Entertainment through Dundas Street and others, Expansive Golfing, Waterfronts and Marinas around, Place of Worship, Malls, Groceries and Shopping. This home is great for Downsizers, Change of Lifestyle Seniors, Starting A Family and or Simply upgrading from Renting to Owning, this home is for you! Come and have a look, book a showing today and you won't disappoint. **EXTRAS** All Electrical Light Fixtures, All Brand New Stainless Steel Appliances, Washer & Dryer (id:61476)
918 Kicking Horse Path
Oshawa, Ontario
Modern Townhouse Located On The Border Of Whitby/Oshawa. Spacious Approx 2000 Sqf, Lots Of Light, Modern Open Concept Kitchen With S/S Appliances, Nice Layout, Large Windows, Many Upgrades With Laminate Floors, 9' Ceiling, Additional Windows, Huge Central Island, 4 Bedrooms & 4 washrooms suite for many families, private back yard, Close To Hwy 401 & 407, Walk To The Bus Stop, Rossland Plaza, Schools, Shopping, Dining, Go Transit. (id:61476)
50 Henry Smith Avenue
Clarington, Ontario
Welcome to this open-concept, detached home located in Bowmanville's newer, sought-after community! As you step inside, you will feel the bright, sun-filled space that invites you to discover the rest of the house! With 4 sizable bedrooms and 4 bathrooms with 3 full bathrooms upstairs, this house is perfect for your growing family and entertaining. Nestled in a family-friendly community, this house offers the perfect blend of comfort, style, and functionality. With its modern upgrades, spacious layout, and unbeatable location, it's ready for you to move in and make it your own. Don't miss out on this incredible opportunity to own in Bowmanville, a vibrant community with so much to offer. The large, fenced backyard with a patio and gazebo is perfect for relaxing and entertaining. The separate entrance at the side of the house can used to access the basement through the mud room. (id:61476)
1137 Enchanted Crescent
Pickering, Ontario
Welcome To This Absolutely Stunning Home In The Highly Desirable New Seaton Community In Pickering.Open Concept Exquisite Layout With 9' Smooth Ceilings On Main,Great Home With Double Garage , And Hardwood Flooring Throughout.Gourmet Eat-In Kitchen With Quartz Counters And Island.Walkout From Kitchen To The Backyard, Direct Access To Garage & Fully Fenced Backyard . Luxurious Master Bedroom With 5 Pc Ensuite, And Upgraded Glass Shower & Large W/I Closet And Large Window. 2nd Floor Large Laundry Room. Additional Bedrooms Are Generously Sized And Filled With Natural Light. A Finished Basement With 2 BRMS , Kitchen & Separate Entrance Through Garage. The Home Has Exterior & Interior Pot Lights & Double Door Entry. Access To Public Transit And Even A School *Currently Being Built* Are Just Steps Away. Dedicated Community Parks, Scenic Trails, Convenient Retail Destinations, Acres Of Protected Green Space, Access To Highway 407 And 401, GO Trains/Buses Are Just Moments Away! Don't Miss Your Chance To Own This Stunning Home!! (id:61476)
255 Windsor Street
Oshawa, Ontario
Beautifully Updated 3 Bedroom Bungalow W/Full Block Detached Garage Complete W/Hydro & Attached Workshop. Updated Eat-In Kitchen w/ Quartz counters, breakfast bar, pot lights, Stainless Steel Appliances (2021) & Colour Changing Under Cabinet Lights (Gas Hookup), Bright Living Room w/ New Windows & Motorized Smart Roller Shades. Walkout From 3rd Bedroom To Deck Overlooking Large, Private & Fully Fenced Yard. Separate Entrance To The Spacious Finished Basement Perfect For Entertaining and Allows Potential For An Additional Bedroom/Nanny Suite. New Lower Level 3Pc w/ Glass Shower & Quartz Vanity (2022). Other upgrades include: Roof w/ Transferable Warranty (2022), Main Bath (2022), Garage Roof (2024), Basement Floors/Pot Lights (2021), Steel Front Door (2022), Vinyl Railing Front Porch (2023), Main Floor Windows (2022), Pressure Treated / Cedar Deck (2024). Great location close to top amenities, transit, scenic parks, golf course and just steps to Clara Hughs Public School. (id:61476)
113 - 1148 Dragonfly Avenue
Pickering, Ontario
Turn-Key 2-Level Condo Townhouse in Sought-After Seaton, Pickering! Welcome to this stunning 3-bedroom, 3-bathroom condo townhouse in the highly desirable Seaton Community! Featuring two en-suite bathrooms, a private garage, & a driveway - this home is freshly painted and refreshed for move-in. With 9-ft ceilings & an open-concept design, this home is spacious and inviting. The modern kitchen leads to a large walk-out balcony, perfect for BBQs and late-night entertaining. Prime location just minutes from Hwy 401, 407, 412, and GO Transit perfect for commuters. Enjoy easy access to grocery stores, shopping centers, restaurants, & essential amenities. Top-rated schools, upcoming Community Center & Library, & scenic hiking trails just minutes away. A perfect blend of urban convenience and natural beauty! A fantastic price point makes this home ideal for first-time buyers, downsizers, or investors. Don't miss this amazing opportunity, book your showing today! (id:61476)
219 Monarch Avenue
Ajax, Ontario
Welcome to your brand-new modern townhome in the heart of Ajax. This spacious Live-work home is gorgeous with loads of natural light and contemporary finishes. Minutes away from Highway 401 and the Ajax Go station and the city's beautiful waterfront, close to amazing green space and all of the amenities you want and need for a great life in your new neighborhood. Boasting 9' ceilings, an open-concept kitchen opening to your beautiful deck. Primary bedroom featuring a 3-piece. How great would it be to roll out of bed and into your office within seconds? Don't miss this incredible opportunity to own a brand new home with the opportunity to run a home-based business. (id:61476)
729 Cortez Avenue
Pickering, Ontario
This beautifully maintained 3-bedroom, 2-bathroom back-split offers modern upgrades while preserving its warm charm. Located in the desirable Bay Ridge community, this home is move-in ready! Over the years, thoughtful updates have been made, including: Electrical upgraded to 100-amp service, engineered hardwood flooring, crown molding, and baseboards, Kitchen renovation with updated cabinetry, flooring, and doors, all windows, entrance doors, and interior doors replaced. Both bathrooms fully renovated with modern fixtures, Roof replaced, including shingles, soffits, eavestroughs, and siding, Basement renovation with a new family room and walk-in closet (2023), Laundry room and bathroom installed in basement with new plumbing and electrical (2019), New fencing, patio, walkways, and hot tub for outdoor enjoyment (2021), New high-efficiency furnace and tankless water heater (2024). With a bright, welcoming layout and updates for comfort and efficiency; this home is perfect for families and entertainers alike. Book your showing today; this home is ready for its next owners. (id:61476)
95 Laing Drive
Whitby, Ontario
This Spacious and Upgraded Townhome Offers a Bright, Open-concept Layout Perfect for Modern Living. With 3 Generous Bedrooms Plus a Versatile Loft That Could Serve as a Home Office or Be Converted Into an Additional Bedroom, This Home is Designed for Flexibility. Stylish Foyer and Bathroom Tiles, and Backyard With Interlock. The Kitchen is a Chefs Dream, Featuring a Stunning Waterfall Quartz Island, Built-in Microwave, Two-tone Cabinets, a Gas Stove, and a Water Line for the Fridge. The Master Suite is a True Retreat, With Custom His-and-her Walk-in Closets, a Tray Ceiling, and a Double Vanity Sink. The Ensuite Bath Boasts an Upgraded Quartz Countertop and a Luxurious 3-piece Glass Shower. Located in a Sought-after Whitby Neighborhood, This Home is Conveniently Close to Highways 412 and 407, Major Shopping Centers, and Just Minutes From the Thermea Spa. Dont Miss Out on This Fantastic Opportunity to Own a Home in One of the Most Desirable Areas in Durham With Some of the Top Schools! (id:61476)













