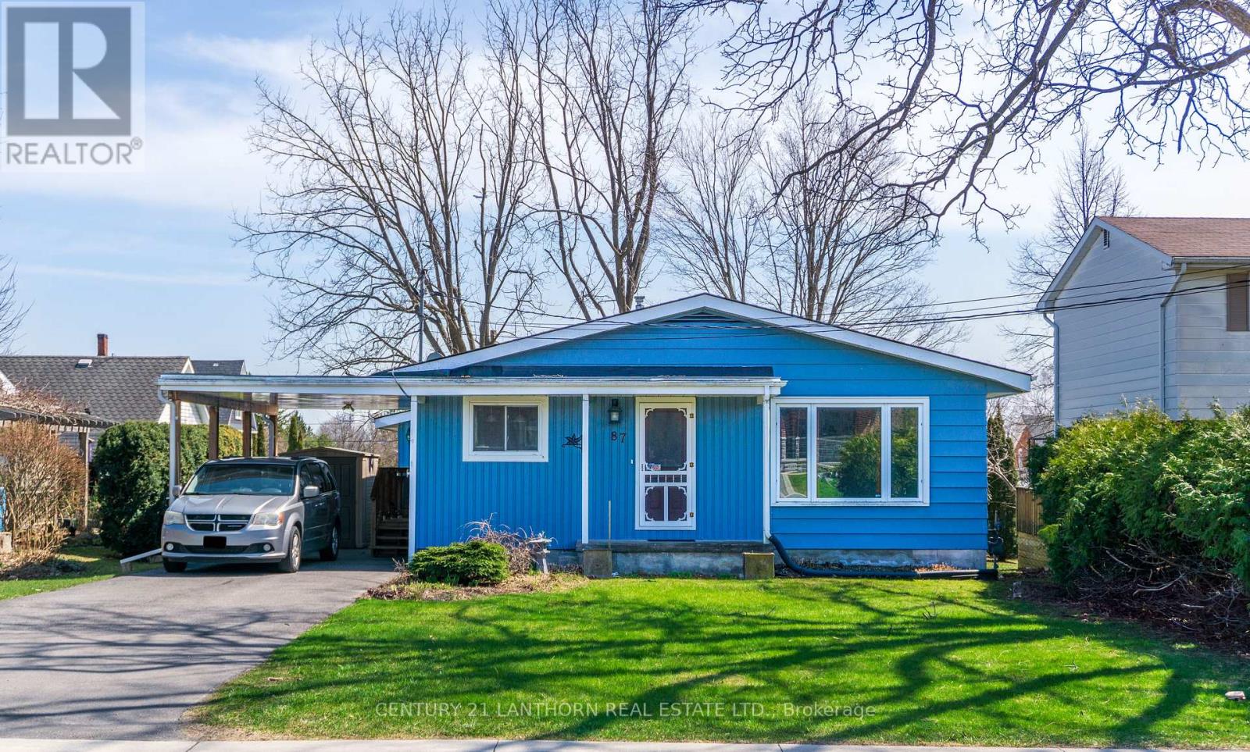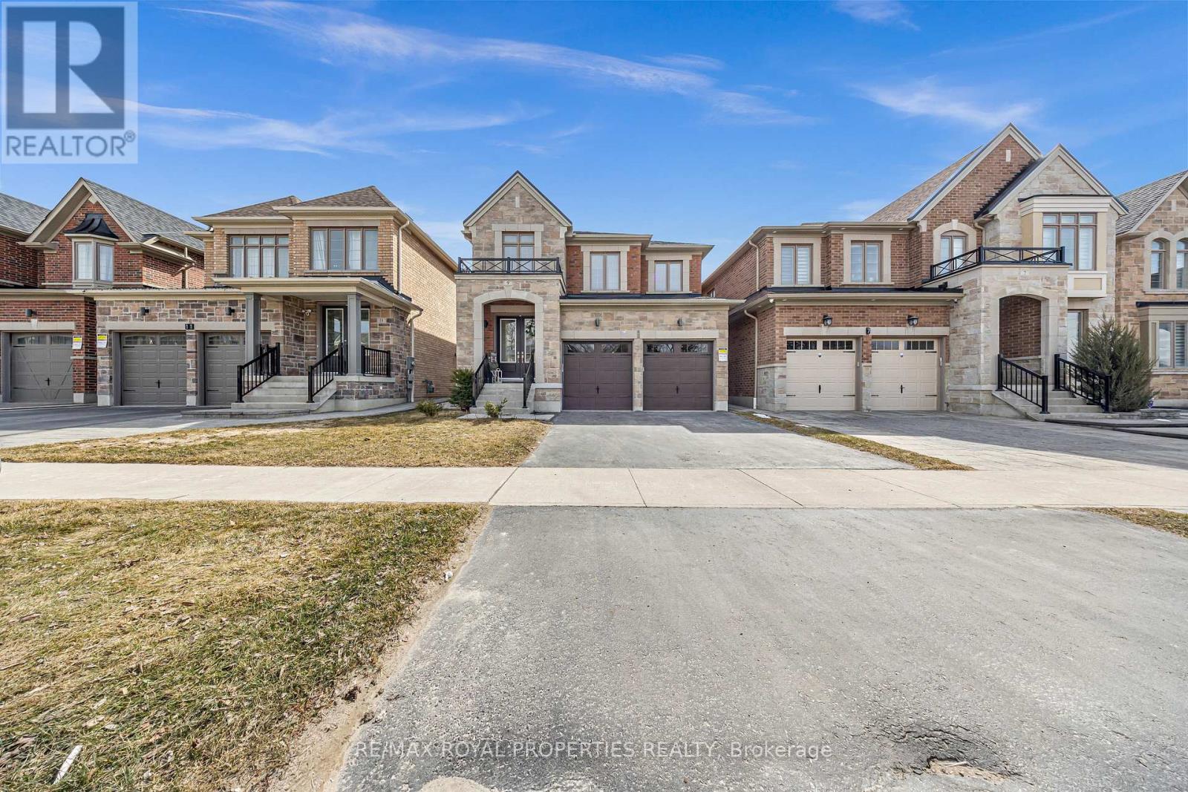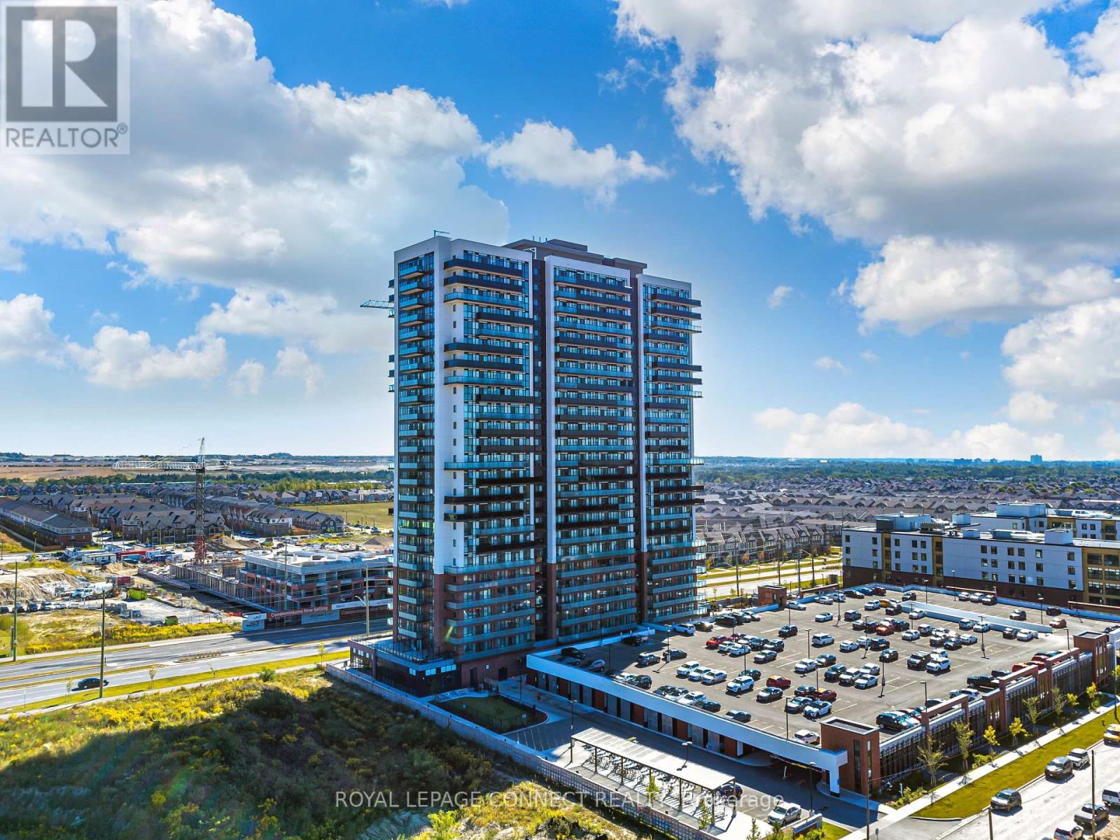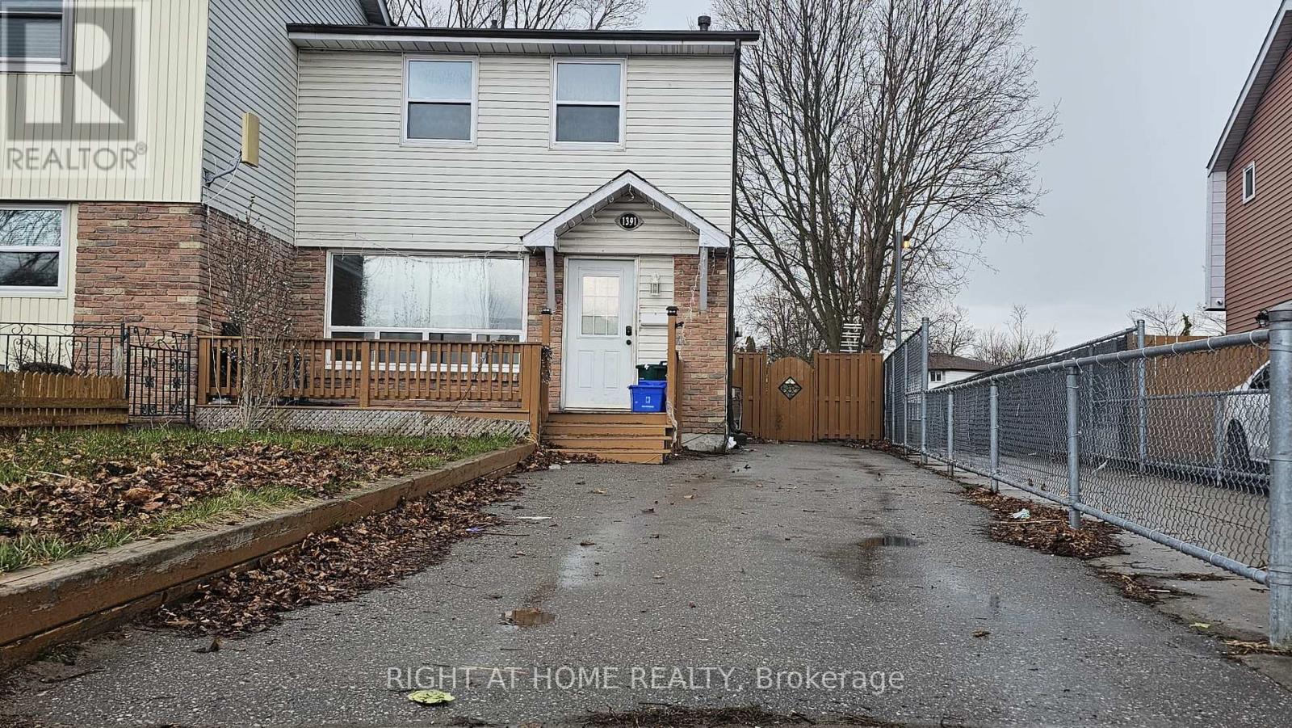913 Centre Street N
Whitby, Ontario
Nestled in the highly sought-after Williamsburg neighbourhood of Whitby, this beautifully updated raised bungalow offers over 1000 sqft of comfortable living space. Featuring 3 + 2 bedrooms and 2 full bathrooms, this home is move-in ready and brimming with modern appeal. Step inside to discover hardwood floors flowing throughout the main level, complemented by upgraded doors and hardware. The stylish, modern kitchen boasts high-end Samsung stainless steel appliances and an inviting eating area that overlooks the bright and airy living room. A large picture window floods the living spaces with natural light, creating an ideal environment for entertaining and family gatherings. The main floor offers three bedrooms and a fully updated 4-piece bathroom. One of the bedrooms provides direct access to the fantastic backyard, an entertainer's delight with a deck and patio area offering plenty of room for summer gatherings.. The detached garage also offers convenient backyard entry. Descend to the fully finished basement, enhanced by new laminate flooring, offers two additional bedrooms with above-grade windows, a versatile open-concept recreation room, and a generously sized 3-piece bathroom. Benefit from ample storage options, including a dedicated laundry room and a practical cold room. Located in the heart of Williamsburg, you'll enjoy easy access to excellent schools, parks, shopping, and all the amenities Whitby has to offer. Don't miss this incredible opportunity to own a beautifully updated home in one of Whitby's most desirable neighbourhoods! (id:61476)
394 Sunset Boulevard
Clarington, Ontario
Welcome to 394 Sunset Boulevard, in a delightful & friendly Newcastle neighbourhood. Offering a floor plan layout that flows with ease and bright with natural light. The living room with a cozy gas fireplace is open to the dining room, and the spacious eat-in kitchen has a breakfast island, and ample counter, cupboard & pantry storage. The mudroom provides easy access to the backyard, combined with the laundry room and a convenient 2pc bathroom completes the main floor. The upper level features 4 well appointed bedrooms & a 4pc bathroom. An oversized yard provides plenty of space & more to host summer BBQ's, plant your gardens & enjoy the peaceful setting. Make your move and don't miss out on this fantastic property. A desirable location to walk the trails, parks, recreational facilities or visit the vibrant downtown shops & restaurants. Move in ready! (id:61476)
87 Sanford Street
Brighton, Ontario
Tucked away on a deep, private lot, 87 Sanford St. is a beautifully maintained 2-bedroom, 3-bathroom bungalow offering both comfort and convenience. Perfectly located near downtown Brighton and Proctor Park Conservation Area, this home is perfect for those seeking a peaceful retreat with easy access to nature and urban amenities. Step inside to find a bright, open living space where natural light pours in. The spacious living room, anchored by a cozy wood-burning fireplace, creates the perfect atmosphere for relaxation. Adjacent to it, a versatile sun room invites you to sip your morning coffee. The kitchen and dining area blend functionality, efficiency and charm, making meal prep and gatherings effortless. Two comfortable bedrooms, a 4-piece main bath, and a 2-piece guest bath complete the main floor. The basement expands the living space dramatically. A large family room provides the ideal setting for movie nights, a home gym, or a creative workspace. A 3-piece bathroom, dedicated laundry area, and abundant storage ensure everything stays organized. Plus, a separate walk-up entrance opens the door to potential -- a third bedroom, in-law suite, or home office. For those who need extra storage, the basement also features a massive cold storage area, perfect for preserving food, wine, or seasonal items. Outside, the sprawling backyard offers a canvas for gardening, entertaining, or simply enjoying the fresh air. At the back of the property, an additional fenced-in area provides a secure space for pets to roam freely. Start your next chapter in a home that offers both charm and endless possibilities. (id:61476)
112 - 25 Cumberland Lane
Ajax, Ontario
Just steps from Lake Ontario you'll find this stylish and rarely offered 2-bedroom, 2-storey Ajax condo! Open-concept main floor living with a sleek kitchen including stainless steel appliances, a formal dining room and private balcony to enjoy your morning coffee. Upstairs features two spacious bedrooms - one being a master suite with a 3pc ensuite including large stand up shower plus a main 4pc bath. The unit includes an ensuite laundry plus easy access to amenities, featuring a fitness centre, indoor pool, hot tub, sauna and billiards room. Steps from waterfront trails and parks, experience the best of lakeside living and urban convenience in this prime Ajax location! **** High Speed Internet And Premium Cable Incl. Included in Maintenance Fee**** **EXTRAS** Close to shopping, hospital and easy access to hwy 401 (id:61476)
D-17 - 1663 Nash Road
Clarington, Ontario
Stunning 2nd Floor Loft Style 2 Bedroom 2 Full Bath Condo Town Home. Spacious End-Unit Condo Features Large Windows. Large Eat-In Kitchen. Main Floor Bedroom W/Double Door Closet & Full Bathroom. Lots Of Natural Light & Dining Area Has Floor To Ceiling Window, French Exterior Doors & Skylights.The Vaulted Ceiling Opens To A Spacious Loft Master Suite W/Own Full Bath And En-Suite Laundry. Walking Distance To Schools, Bus, Shopping. Minutes To 401. A beautiful, gated community, paved walkways, tennis courts and other amenities.- All repairs and ongoing construction directly contribute in future home value appreciation. (id:61476)
9 Micklefield Avenue
Whitby, Ontario
This beautifully upgraded and freshly painted 4-bedroom, 3-bathroom home, built in 2019, is located in the new subdivision in Heber Down just north of the highly sought-after Williamsburg community in Whitby. As you enter, you're welcomed by an elegant double-door entry leading to a BRIGHT, OPEN CONCEPT living space with hardwood flooring throughout the main floor and stairs. The formal dining room is perfect for gatherings, and the upgraded light fixtures add a modern touch. The spacious eat-in kitchen features an island, stainless steel appliances, quartz countertops, and a stylish backsplash. Enjoy the privacy of a separate basement entrance and upgraded windows that bring in natural light. The primary bedroom retreat boasts a walk-in closet and a luxurious 4-piece ensuite. Three additional spacious bedrooms. New carpets have been installed on the upper level for added comfort and style. The home also includes an EV charger, making it ideal for electric vehicle owners. Prime location with convenient access to Durham Transit, parks, future schools, as well as major highways including Highway 401, 412, and 407. The home is also close to highly rated schools, conservation areas, parks, and a shopping center, making it the ideal location for both convenience and lifestyle. (id:61476)
96 Oke Road
Clarington, Ontario
This beautifully maintained two-storey home combines comfort with convenience. Step inside to find a bright and spacious layout, featuring 3 bedrooms, 3 bathrooms, a formal living and and dining room and a beautifully renovated kitchen. The fully finished basement is open concept and versatile and the backyard oasis is complete with a heated above-ground pool, 2-tier deck and stunning perennial gardens, perfect for summer barbecues or relaxing after a long day. Located in a quiet, family-friendly neighbourhood, this home is minutes from top-rated schools, parks, shopping and easy access to highways for commuters. Don't miss this incredible opportunity! Upgrades and special features include: Smart Refrigerator wifi; Smart Dishwasher wifi; Stove; Washer; Dryer; Roof- 10-11 years (40 year shingles); Front Windows- 6 years; Sliding Door- 5-6 years; Jacuzzi tub; Kitchen- 5-6 years; Broadloom on basement stairs- 2 years; R/I for gas fireplace in ceiling above electric fireplace; Pool Heater- 3 years; Pump & Sand Filter- 1-2 years; Liner- 3 years' Irrigation System- front and backyard; Exterior cameras; Garage has 50amp panel; 1 GDO on Bluetooth; Garage Door- 2023; Shed with Hydro; 2-tier deck; Exterior pot lights- on motion or automatic; HWT (owned); Exterior Potlights; Alarm System; Smart Switches; Raised gardens with Perennials and a Mature Pear Tree loaded with Pears every year ** This is a linked property.** (id:61476)
125 Royal Gala Drive
Brighton, Ontario
A beautifully designed, low maintenance semi-detached bungalow located in Applewood Meadows! To be built, this 1340+ sqft design is a beautiful blend of modern finishes and functional living space. Offering bright, open concept living, easy access to area walking trails and area amenities. The functional kitchen w/ centre island & quartz countertops overlooks the dinette and family room with walkout to the rear deck. The primary suite features a walk-in closet & 5pc. ensuite while a 4pc. bath, 2nd bedroom, main floor laundry & inside access to the 1-car garage add to the convenience of main floor living. A full unfinished basement offers unlimited potential. Enjoy a 7 year Tarion Warranty and impressive quality seen through elevated builder finishes; custom bathroom vanities, upgraded kitchens, luxury vinyl plank flooring throughout, lower level bathroom rough-in, pot lighting as per plan, central air, fully sodded yard & more. Within mins. of CFB Trenton, Presqu'ile Provincial Park, Millenium Trail, Lake Ontario, Beaches, PEC, Elementary & High Schools plus access to Highway 401 making commuting to cities like Toronto or Kingston is a breeze. Schedule your visit to the model townhouse to experience the difference of Applewood Meadows- a development committed to enhancing new build quality & providing exceptional client service. (id:61476)
129 Royal Gala Drive
Brighton, Ontario
A beautifully designed, low maintenance semi-detached bungalow located in Applewood Meadows! To be built, this 1340+ sqft design is a beautiful blend of modern finishes and functional living space. Offering bright, open concept living, easy access to area walking trails and area amenities. The functional kitchen w/ centre island & quartz countertops overlooks the dinette and family room with walkout to the rear deck. The primary suite features a walk-in closet & 5pc. ensuite while a 4pc. bath, 2nd bedroom, main floor laundry & inside access to the 1-car garage add to the convenience of main floor living. A full unfinished basement offers unlimited potential. Enjoy a 7 year Tarion Warranty and impressive quality seen through elevated builder finishes; custom bathroom vanities, upgraded kitchens, luxury vinyl plank flooring throughout, lower level bathroom rough-in, pot lighting as per plan, central air, fully sodded yard & more. Within mins. of CFB Trenton, Presqu'ile Provincial Park, Millenium Trail, Lake Ontario, Beaches, PEC, Elementary & High Schools plus access to Highway 401 making commuting to cities like Toronto or Kingston is a breeze. Schedule your visit to the model townhouse to experience the difference of Applewood Meadows- a development committed to enhancing new build quality & providing exceptional client service. (id:61476)
718 - 2550 Simcoe Street N
Oshawa, Ontario
Experience modern living in this 2-bedroom, 2-bathroom condo in North Oshawa's sought-after Windfields community! This unit features a split-bedroom layout for enhanced privacy with a bright, open-concept living area and 718 sq ft of thoughtfully designed space. Soak in breathtaking sunset views from your expansive 147 sq ft west-facing balcony, perfect for relaxing or entertaining. The contemporary kitchen is both stylish and functional, equipped with stainless steel appliances, quartz countertops, and a modern backsplash. Durable, low-maintenance vinyl flooring throughout adds both practicality and contemporary appeal. The primary bedroom has a private 3-piece ensuite, while the second bedroom enjoys easy access to a 4-piece family bath. This Tribute-built condo offers exceptional amenities, including two fitness areas with cardio, weights, yoga/stretch, and a spin studio, a rooftop terrace with BBQs and lounge seating, a games room, a theatre, a business centre with a lounge and boardroom, a social lounge with free Wi-Fi, and guest suites. Residents also benefit from concierge service, security, visitor parking, bike storage, and a dog park. Conveniently located in the heart of Windfields, this vibrant North Oshawa community is just minutes from Ontario Tech University and Durham College. It has easy access to Hwy 407, major transit routes, shopping, dining, and entertainment. Enjoy the convenience of Costco, FreshCo, Starbucks, and popular eateries like The Canadian Brewhouse all within walking distance. This lovely condo, complete With an included surface parking spot, is the ideal mix of urban convenience and modern comfort. Don't miss your chance to call this Home. (id:61476)
1391 Fenelon Crescent
Oshawa, Ontario
Wonderful 3 Bedroom Semi - Gorgeous Fully Renovated Kitchen + Updated Main Bathroom. 3 Large Bedrooms + 2 Bathrooms. Open Concept Living/Dining Rm., Huge Picture Window Overlooks Front Deck & Yard, Finished Basement With Separate entrance, W/O From Kitchen To Backyard With Storage Shed. No Neighbors Behind, Close To Shopping, Schools, Public Transit, Parks, & Walking Distance To The Lake & Lakeside Trails. (id:61476)
692 Shoal Point Road
Ajax, Ontario
Welcome to 692 Shoal Point Road - Step into this stunningly updated semi-detached gem located in Ajax's highly desirable Lakefront Community. This home blends modern design with comfort, showcasing a bright open-concept layout filled with natural light. Enjoy hardwood flooring, soaring 9-foot ceilings, elegant crown moldings, and pot lights that add a warm ambiance throughout. The sleek, contemporary kitchen features quartz countertops , stainless steel appliances, and a stylish breakfast bar overlooking a cozy eat-in area. Freshly painted in 2025, the home feels refreshed and move-in ready. The inviting family room is complete with a gas fireplace and opens to a fully fenced private backyard, perfect for outdoor enjoyment. The upper level offers spacious bedrooms, including a serene primary suite recently renovated. A fully finished basement with a 3-piece bathroom provides a versatile space ideal for entertaining or relaxation. Enjoy morning coffee from the private front porch with unobstructed views, and take advantage of the detached rear garage with a third parking space shared with the neighbour offering convenience for visitors. Nestled in a family-friendly neighbourhood just steps from the waterfront trail, parks, and public transit with quick access to Hwy 401 & 412 and close proximity to top-rated schools this is the lifestyle you've been waiting for. (id:61476)













