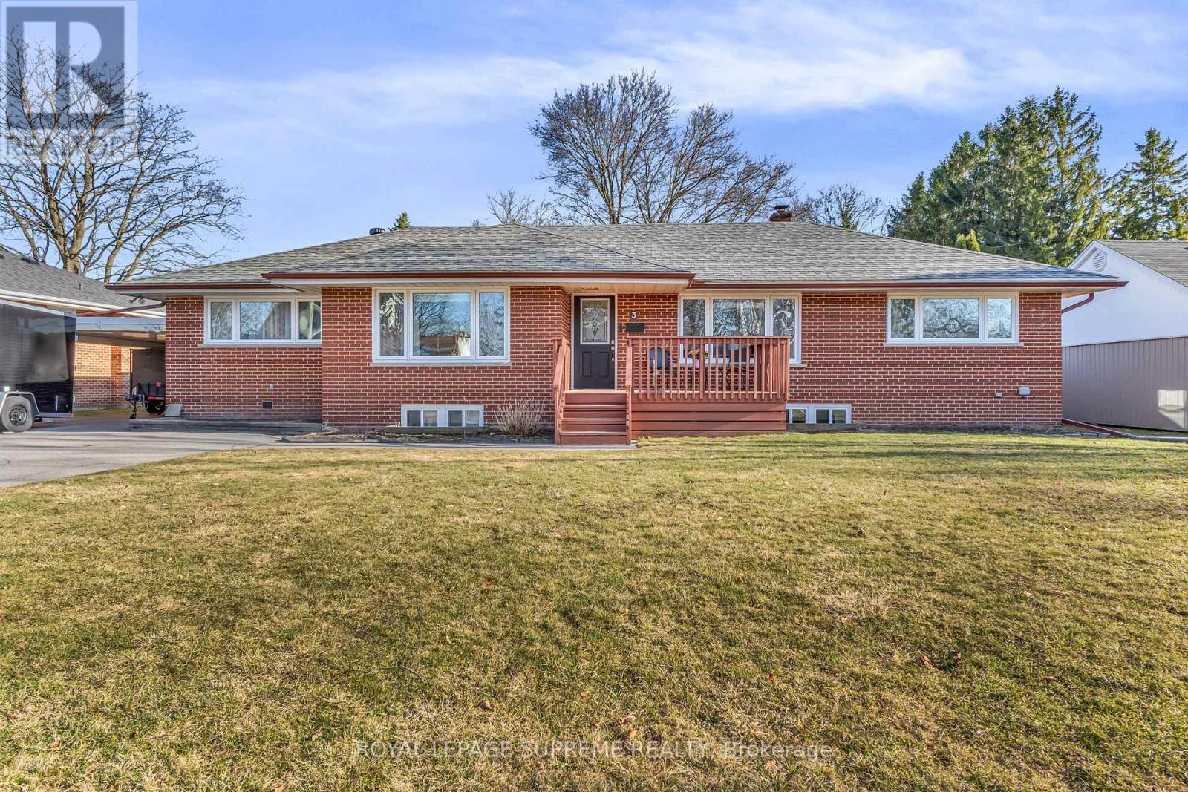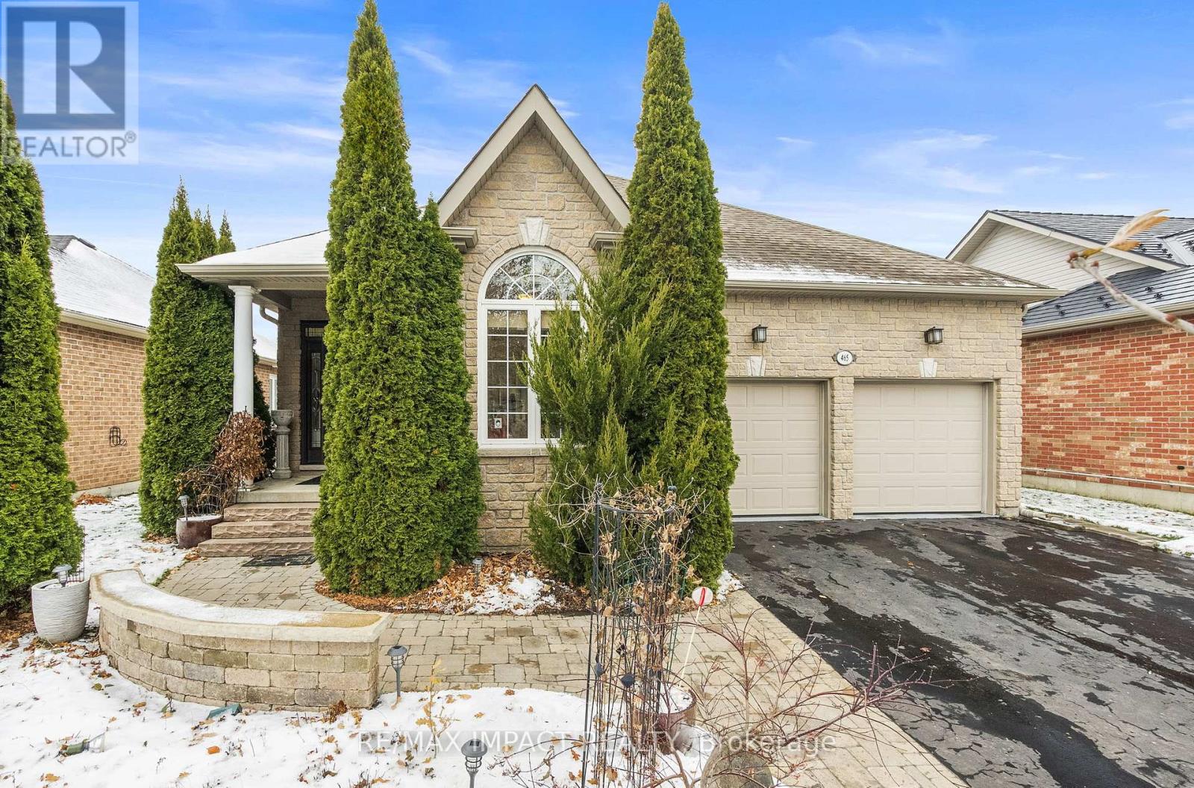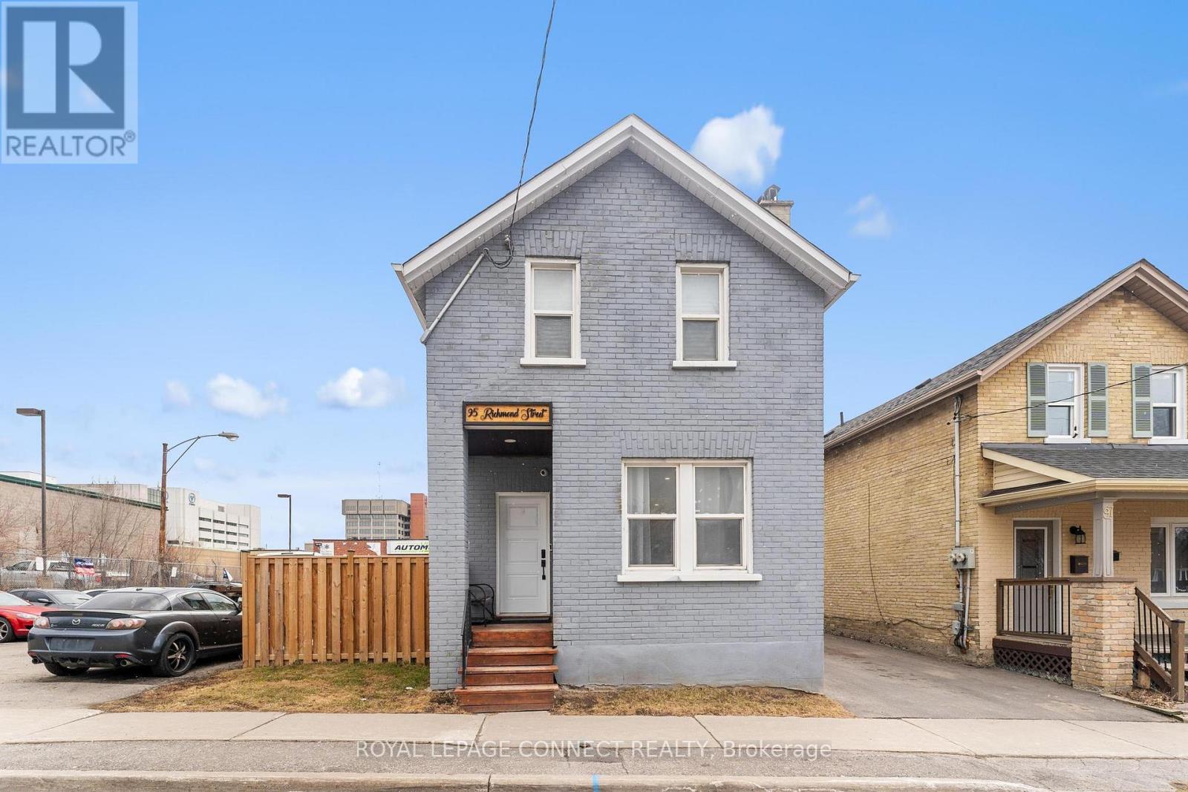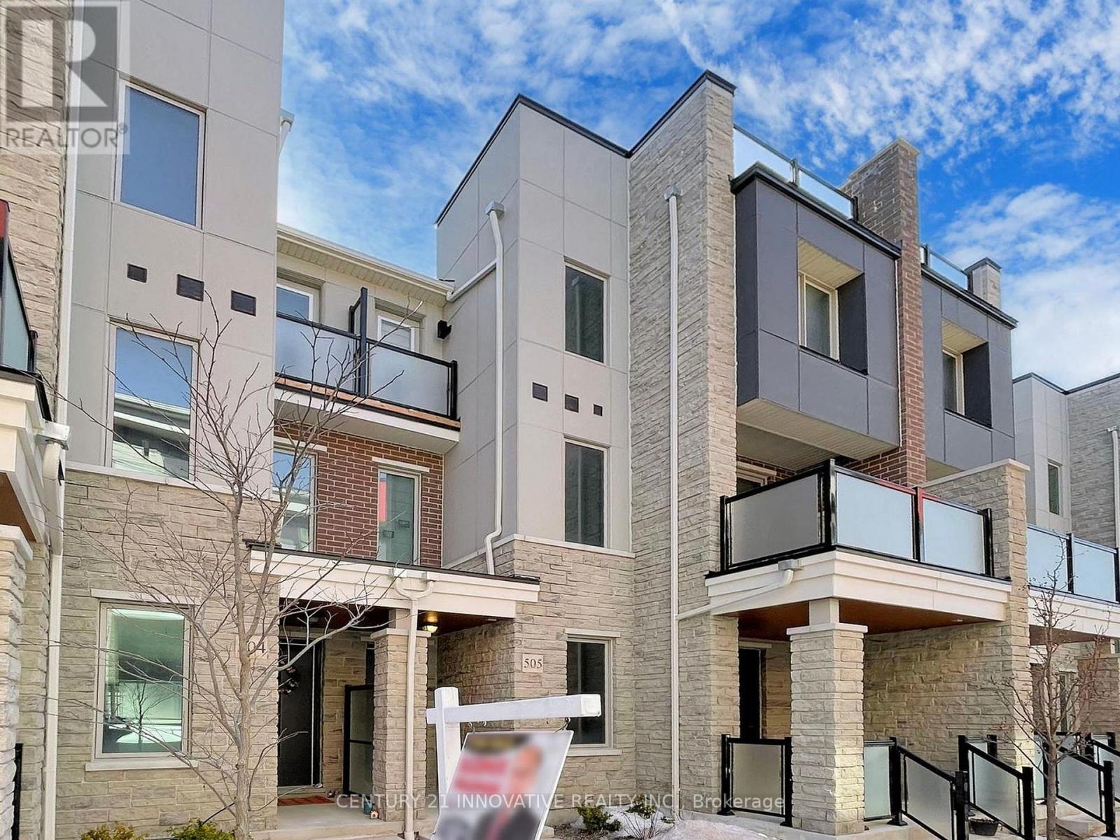47 Dance Act Avenue
Oshawa, Ontario
Stunning Freehold Townhome in the prestigious neighborhood of Windfields. Welcome to your dream home! This beautiful, newly built 2023 freehold townhome by Tribute Homes features 3 spacious bedrooms and 2.5 bathrooms with many luxurious upgrades. There is no monthly fees, you can enjoy the benefits of ownership without the added costs. Enjoy convenience with a great-sized front foyer and 2 piece bathroom leading to a bright and airy open-concept main floor, highlighted by 9 ft ceilings, freshy painted walls and newly installed ceiling lights (2025). The elegant oak hardwood flooring flows seamlessly throughout the main floor area, continuing up the stairs completing the upper level hallway. On the main level transom windows above the large sliding door invite natural light into the open space and lead you to a deck and backyard space. The heart of the home, the kitchen, boasts stunning quartz countertops, giving it a modern and luxurious feel. Retreat to the generously sized primary suite, complete with a 4-piece ensuite bathroom and a walk-in closet perfect for your personal oasis. Two additional bedrooms, a well-appointed large second bathroom and upper level laundry complete this level . The garage, provides lots of additional storage and parking options. The unfinished basement is ready for customization featuring a 3-piece bathroom rough in, central vacuum rough in and a generous amount of space. This home is move-in ready and waiting for you to make it your own! Located near schools, parks, Costco and so much more shopping, this townhome offers the perfect blend of comfort and convenience. (id:61476)
3 Frederick Avenue
Clarington, Ontario
This charming ranch-style bungalow sits on a sprawling 84' x 150' lot, surrounded by mature trees in a welcoming neighborhood. Newer laminate flooring flows seamlessly throughout the main level, enhancing the homes warmth and character. The inviting living room features a large picture window, filling the space with natural light perfect for family gatherings. It effortlessly transitions into the dining area, where a cozy fireplace and an additional sitting nook create a relaxed, welcoming ambiance. The functional kitchen offers ample storage and a large window overlooking the front yard. The home boasts a split floor plan. On the right side, you'll find two generously sized bedrooms, each with bright windows and ample closet space, along with a well-appointed four-piece bathroom. On the left, additional spacious bedrooms and another bathroom provide plenty of room for family or guests. The lower level offers endless possibilities, featuring abundant storage, another bedroom, a third bathroom, a laundry room, and a spacious recreation area ready for your personal touch. Step outside to a spectacular backyard designed for outdoor enjoyment, complete with a patio, an outdoor fireplace, an above-ground pool, a shed, and plenty of space for gardening or entertaining. Additional highlights include waterproofing, newer windows, and a 2021 roof. To top it all off, this home includes a separate entrance a rare find in a classic ranch-style bungalow. (id:61476)
11 - 730 Cedar Street
Oshawa, Ontario
Beautiful 3 Bedroom Condo Townhome Backing Onto Nature Trails, The Unit Features An Eat In Kitchen, Living Room That Walks Out To The Fenced Yard, And a Family Room in the basement Gives You Extra Living Space, Close Proximity to GO station, Oshawa Centre, HWY 401, Shopping mall, and Beach. New HVAC and AC.(June 2024) Basement Washroom Recently Renovated. (id:61476)
203 Waterbury Crescent
Scugog, Ontario
Welcome to Canterbury Common! The Active Adult Lifestyle Community in Vibrant Port Perry on the shores of Lake Scugog. This Original Owner Bungaloft offers a Spacious 2000 Sq ft 2 Bed/2Bath Floorplan plus a Full Walkout Basement. Backing onto Greenspace with Nature Trails and Panoramic views of Lake Scugog. Think No Neighbours Behind! Open and Airy design w/Soaring Cathedral Ceiling & Panoramic Views of Lake Scugog from your Combination Living & Dining Rooms. Just Gorgeous! 9ft Ceilings on M/F, Eat-In Kitchen W/ Quartz Countertops, Ample Cupboard & Pantry Space and A Walk Out to A Composite (Trex Deck) Balcony To Enjoy the Morning Sunrise w/ Your Tea or Coffee. Main Floor Primary Bed with a 4 Piece Bath & Walk-in Closet & Convenient Main Floor Laundry With Direct Access to Garage. The Bright Loft is Open to Below and also has Views of the Lake. Plenty of Open Space for Multifunctional Use, Think Painters Studio, Work-out Yoga Space. The Walkout Basement has a Very Bright Finished Rec Room Area and a Thermostat controlled Gas Fireplace and Windows on 3 Sides. Additional Unfinished Space has a Rough-In Bath. Steps to Nature Trails, Short Distance to Port Perry's Historical Downtown, Popular Waterfront Park & Hospital. (id:61476)
465 Foote Crescent
Cobourg, Ontario
This fabulous brick bungalow is nestled on one of Cobourgs most sought-after streets, surrounded by beautifully built homes. Offering over 3,000 sq. ft. of living space, this expansive 5-bedroom, 3-bathroom home has been meticulously upgraded with over $110,000 in improvements. Step into the spacious living room, perfect for entertaining guests, and enjoy the seamless flow into the bright and airy kitchen. Featuring a gas stove, the kitchen overlooks both the dining room and family room, making it ideal for gatherings. Relax in the cozy family room by the gas fireplace, or step out to the private deck for peaceful outdoor moments. The main level is home to a dreamy primary bedroom thats both spacious and serene, complete with a luxurious 4-piece ensuite bath. The main level has two additional bedrooms, and one is perfectly suited for a home office, offering bright windows and easy access to the front door.The lower level is an entertainers paradise, featuring a grand rec room for relaxing and enjoying family time. With two additional bedrooms and plenty of storage space, this home has room for everyone.Outside, the backyard offers a private retreat, ideal for summer relaxation and entertaining guests. Dont miss the opportunity to own this exceptional property in Cobourg! (id:61476)
33 - 1400 Mary Street N
Oshawa, Ontario
Outstanding Value Townhouse in North Oshawa: Featuring 3+1 bedrooms and 3 bathrooms, this condo townhouse is ideally situated in a prime North Oshawa location. Finished basement with 3pc bathroom, and extra large recreation room with lovely window. Property is located near restaurants, shopping centres, public transit, schools, parks, and Durham College. This property is an excellent opportunity for those entering the real estate market. Moving in ready and it is definitely an ideal starter home for a family! (id:61476)
256 Zephyr Road
Uxbridge, Ontario
Nestled on 4.4 scenic acres, this sprawling bungalow offers a perfect blend of space and comfort. The inviting family room features built-in shelving, a cozy gas fireplace, and abundant natural light. A generous living and dining area provides an ideal setting for gatherings. The kitchen and primary bedroom both offer walkouts to the expansive back deck, seamlessly blending indoor and outdoor living. The bright, walkout basement extends the living space with a rec room featuring travertine flooring and a woodstove. A 3-car attached garage adds convenience to this exceptional property. Don't miss this opportunity to own a private retreat with endless potential! (id:61476)
95 Richmond Street W
Oshawa, Ontario
Welcome Home! This expertly renovated 3-bedroom smart home is ideal for any buyer seeking luxurious, turnkey living! Step inside and get ready to be impressed! The main floor has been transformed into a modern layout with high-quality finishes and attention to details. The living room boasts a sleek electric fireplace, complete with Bluetooth speakers and stylish tile accents, perfect for cozy nights by the fire. The updated kitchen features contemporary quartz countertops, tons of cupboard space, top-of-the-line stainless steel appliances (2023),elegant large-format porcelain tiles, under-cabinet lighting and glass washer. All flooring on the main level was updated in 2023. Ascend the red oak stairs and discover three generously sized bedrooms. The primary bedroom includes a spacious walk-in closet with a window for plenty of natural light. The bathroom has been fully remodeled, featuring a rainfall showerhead, and luxurious textured tile finishes (all 2023). The basement is currently rough-in for a 2-piecebath. The exterior showcases new eavestroughs and fascia (2023) on both the home and the single-car detached garage which is equipped with an electrical panel. The home's eavestroughs are enhanced with phone-enabled smart lights. Situated just a short walk from the Oshawa Valley Botanical Gardens, Vibrant Local Shops & Restaurants, the Oshawa Golf Club, Parkwood Estates, Lakeridge Hospital, Schools and Local Transit. Convenience at your fingertips! Property zoned CBD-B.T25, permitted uses include a wide variety of residential and commercial establishments, such as apartment buildings, nursing homes, offices, retail shops, and various service businesses. (id:61476)
105 - 193 Lake Driveway W
Ajax, Ontario
One of the few units with a Private Rear Entrance & Spectacular Conservation Views! 2 parking spots! Walk out to private patio and quiet, greenspace and trails. Welcome to this lovely home nestled in highly desirable Lakeside community, at the Hamptons! Warmth, beauty, value! Spacious, open concept unit! Newer kitchen with quartz countertop, new appliances, pretty backsplash, renovated bathrooms. Freshly painted in neutral tones. Spotless! Fabulous layout e.g. Bedrooms are private (on opposite sides of Living room). Ensuite laundry, large closets, 1 surface parking #62 & 1 underground parking #14 no need to scrape ice & clear snow off your car. Locker for extra belongings. Hot Water Tank owned. Steps to scenic trails and parks, Rotary park, public transit. Mins to amenities, shopping, hospital, 401.Did I say 2 parking spots, private rear entrance, and walk out to tranquility?! So what are you waiting for? ***Check out our Virtual Tour*** (id:61476)
913 Walton Boulevard
Whitby, Ontario
This 3 + 1 bedroom brick bungalow in central Whitby sounds like an ideal family home with plenty of space and features. Heres a breakdown of the key highlights:Spacious Living Areas: The hardwood floors throughout provide a clean, stylish look, and the living room walks-out to a large 19 x 11 heated sunroom with a gas fireplace creates a cozy atmosphere. The enclosed hot tub room adds a nice private touch for relaxation.Renovated Kitchen (2022): The modern quartz countertops make this kitchen both functional and visually appealing, ideal for family meals and entertaining.The Finished Basement adds additional living space downstairs includes a recreation room with a gas fireplace, a 4th bedroom, and a 3-piece bathroom. Perfect for guests, an in-law suite, or a family member who needs their own space. A large driveway with space for 8 cars, plus a detached 24 x 17 garage/workshop with hydro, provides ample parking and storage options. Landscaped gardens with perennials and a vegetable garden offer a beautiful, low-maintenance outdoor space. A shed keeps your garden tools neatly organized. The roof was replaced with 30-year shingles in 2019, offering peace of mind for years to come. Plus, the in-law potential makes this home versatile for a variety of living situations.This home truly offers a lot of comfort, functionality, and space perfect for growing families or anyone looking for a peaceful yet spacious home in Whitby!The location of this home is in Central Whitby close to schools, shopping, bus routes, parks, 401,407, and go train. (id:61476)
505 - 1034 Reflection Place
Pickering, Ontario
Excellent opportunity for first time home buyer or investor . Magnificent Three Storey Town House Built By Mattamy Homes. Conveniently Located In highly Sought After Neighborhood Of Seaton. The house offers 3 Bed, 2.5 Bath, Open-Concept Living/Dining Area W/ Powder Room, Laundry, And Balcony. Prim Bed W/ 3-Piece Ensuite, Washroom. Large rooftop **TERRACE**provides ideal and ample space for the perfect evening venue at home or weekend gatherings with friends! Geothermal Heating Provides Year-Round Climate Control . . Much to explain , must be seen. SS Stove, SS Fridge, SS Dishwasher, Front Loading Washer / Dryer and all Elfs (id:61476)
1308 - 1235 Bayly Street
Pickering, Ontario
Investors, Commuters And First Time Buyers! Modern One Bed + Den San Francisco By The Bay Condo. Open Concept Living Space Features Stylish Laminate Flooring Throughout. Modern Kitchen With White Cabinets, Granite Counters, Breakfast Bar And S/S Appliances. Walk Out To Private Balcony And North View. Steps To Go Train, Hwy.401, Shopping, Food/Grocery, Restaurants, Pickering Town Center, Frenchman's Bay & Boardwalk. En-Suite Laundry. Large Locker Included. Very Transit Friendly Condo in the Heart of Pickering with Many Great Developments and Infrastructure projects happening in and around. 5 Minute walk to Go Station with Access to all of GTA within minutes. (id:61476)













