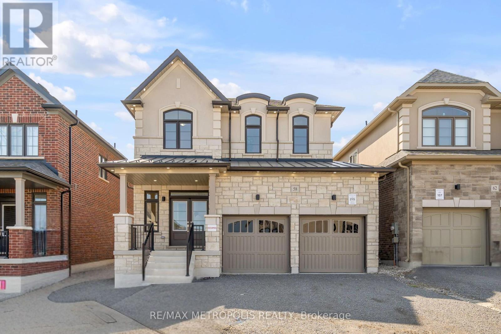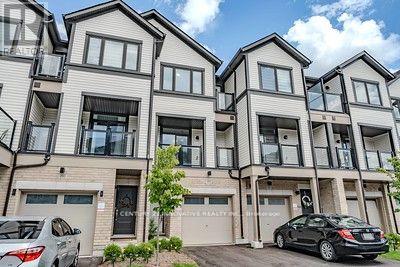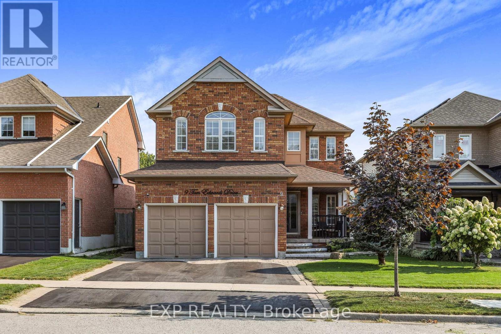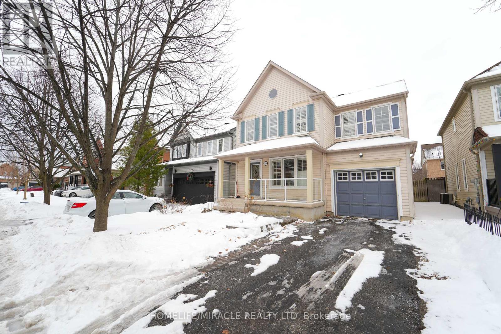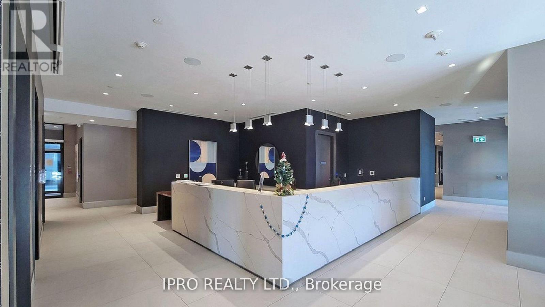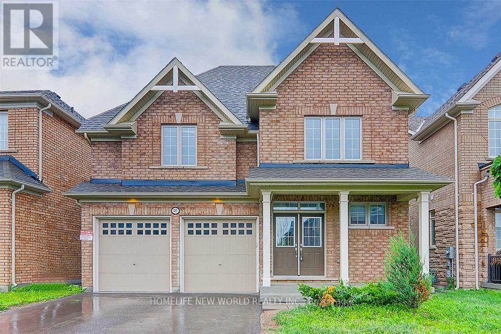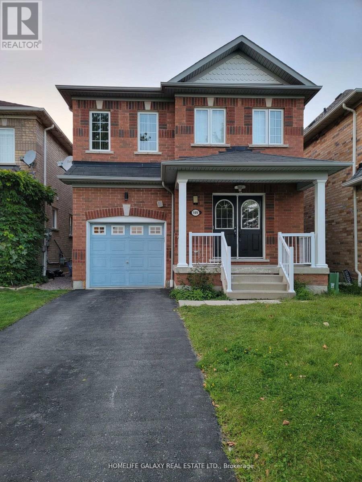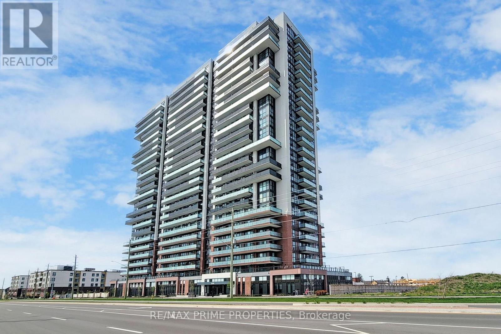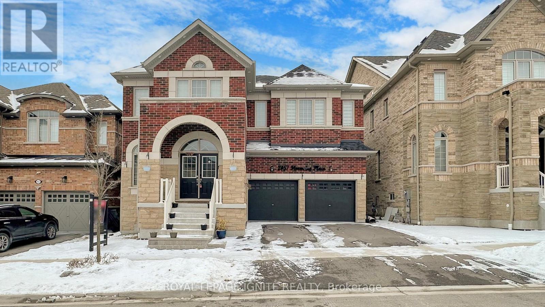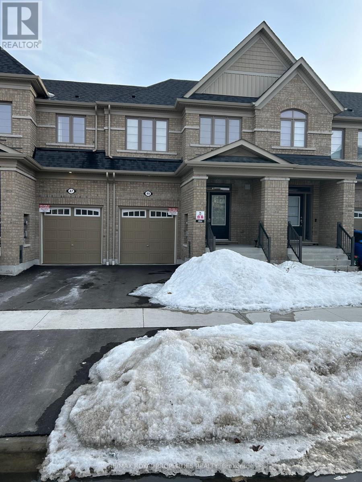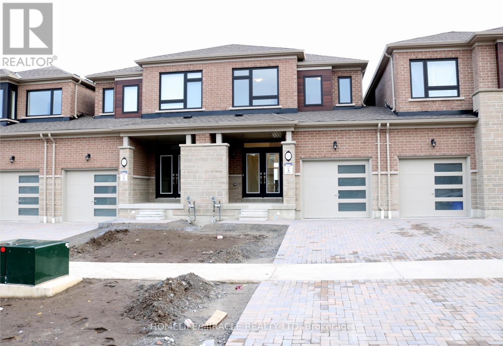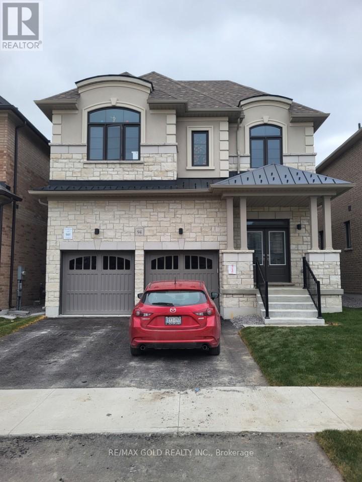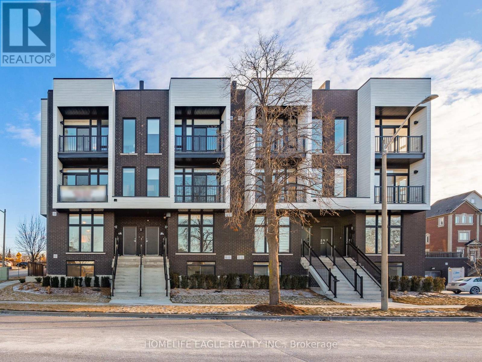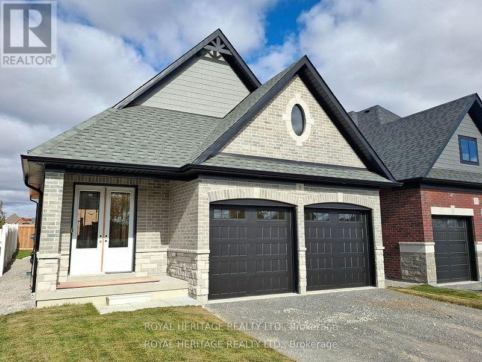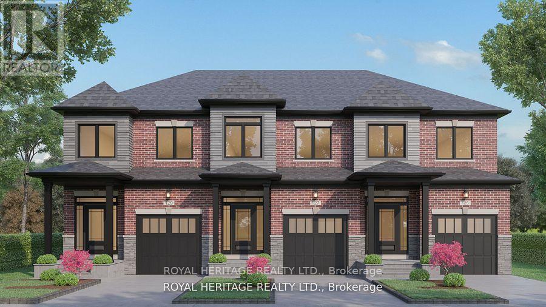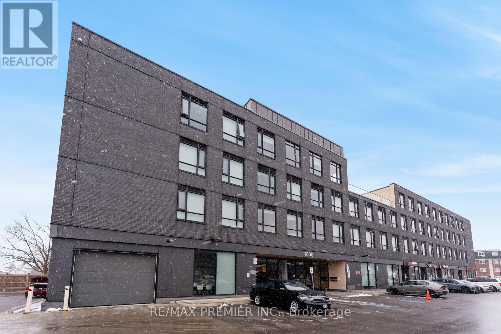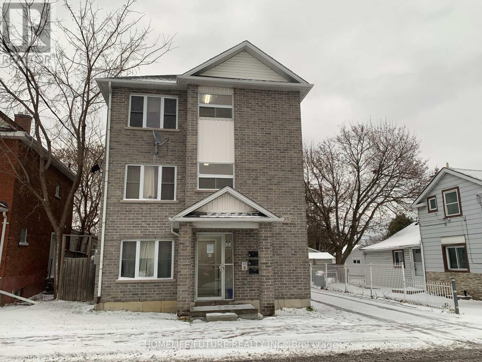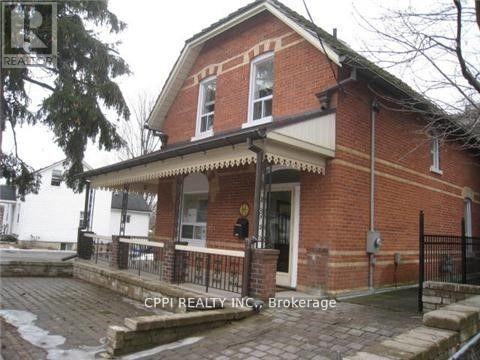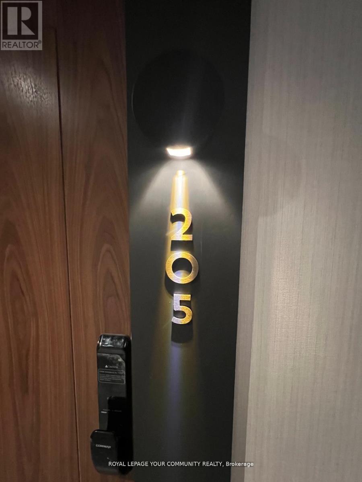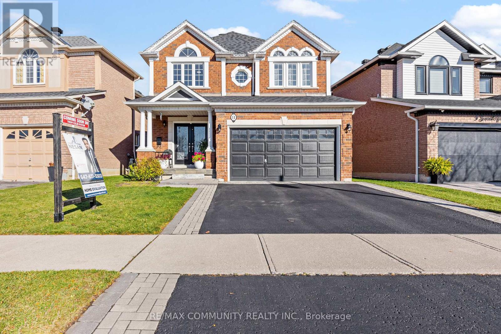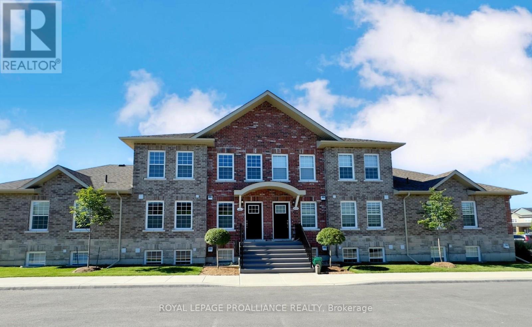777 Kootenay Path
Oshawa, Ontario
An Incredibly Desirable Corner End Unit, Like A Semi-Detached! This 2023 Built Contemporary Townhouse Is Flooded With Natural Light Thanks To Large Windows Throughout. It Offers 3 Generously-Sized Bedrooms, 3 Bathrooms, And High-End Upgrades Including Quartz Countertops, A Breakfast Bar, Stainless Steel Appliances, And A Very Spacious Attached Garage. Ideally Situated With Easy Access To Public Transportation, Hwy 401, Hwy 407, The Oshawa GO Station, Ontario Tech University, Durham College, And Much More. (id:61476)
2037 Cameron Lott Crescent
Oshawa, Ontario
Introducing an incredible opportunity to own a stunning Brand New for first-time home buyers and investors, Freehold townhouse, NO Condo Fee, brick-front townhouse in Oshawa's desirable neighborhood. This 2-bedroom, 3-bathroom home features modern finishes throughout. Enjoy the spacious open concept 9 Ft ceiling main floor with office space, second-floor living & dining area with large windows, and a bright modern kitchen with a center island, breakfast bar, and walk-out to a balcony. The upper level features cozy bedrooms with broadloom and windows including the primary bedroom with an attached bathroom and balcony. Attached is a single-car garage with Private Driveway and direct entry from the garage to the foyer. Located seconds to all amenities, great schools, shopping, parks, Costco, Go train, and Highway 407. (id:61476)
58 Belmont Drive
Clarington, Ontario
Presenting this B-R-E-A-T-H-T-A-K-I-N-G Brand New 2-Storey Treasure Hill Built Home minutes from Lake Ontario in the prestigious Port of Newcastle. This East-Facing property is illuminated with tons of natural light to start your mornings. Stepping inside, you'll find the main level offers luxurious 9 ceilings and countless potlights. At the Heart of the Home is a Beautifully Designed Kitchen equipped with sleek stainless-steel appliances, upgraded porcelain tiles, quartz countertop & modern finishes. Additionally, the eat-in Kitchen includes a breakfast bar and direct access to the patio for easy outdoor dining. Upstairs, the impressive primary bedroom contains a large walk-in closet and a spa like 5pc ensuite. The upper level is complete with 3 additional bright and spacious bedrooms with large closets and access to a upgraded full bathroom. **EXTRAS** Smart Home W/ Treasure Hill Genius Package. Mins away from the Lake Wilcox, scenic walking trails, and parks, making it an ideal location for nature lovers and outdoor enthusiasts. Amenities: Hwy115 & Hwy2, GO Station, Marina & Top Schools. (id:61476)
2310 - 1455 Celebration Drive
Pickering, Ontario
Stunning Brand-New 2-Bedroom Condo (947 Sqft) Universal City 2, Pickering. Welcome to your never-lived-in luxury suite in the heart of Pickering! This spacious 2-bedroom, 2-bathroom condo at Universal City 2 features a modern open-concept layout, stylish finishes, and abundant natural light-perfect for contemporary living. Suite Highlights: Expansive primary bedroom with a large closet & private ensuite, Sleek upgraded kitchen with quartz countertops, elegant backsplash & stainless steel appliances (Fridge, Stove, Dishwasher, Microwave), Laminate flooring throughout for a seamless, modern look, In-suite laundry with washer & dryer for ultimate convenience, Private balcony with breathtaking Lake Ontario views, 1 underground parking space & locker included, Rogers high-speed internet available for seamless connectivity. Luxury Building Amenities: State-of-the-art fitness center & yoga studio, Outdoor swimming pool with a scenic terrace, Party room, gaming Centre & pet spa, 24-hour concierge & secure underground visitor parking, Bicycle storage perfect for active lifestyles. Prime Pickering Location: Walking distance to Pickering GO Station a commuters dream, Minutes from Hwy 401, Pickering Town Centre & top dining spots, Close to Walmart, Pickering Casino Resort, Frenchman's Bay & waterfront trails, Near libraries, places of worship & essential amenities. This stunning suite offers the perfect combination of luxury, convenience, and modern living in one of Pickering's most sought-after developments. (id:61476)
3057 Sideline 16
Pickering, Ontario
ASSIGNMENT SALE! Welcome To This Brand-New, Never-Lived-In Freehold Townhome In The Desirable Seatonville Community, This 1,633 Sq. Ft., 2-Storey Townhome Features 3 Spacious Bedrooms And 3 Modern Bathrooms, Offering A High-End Living Experience With $30,000 In Premium Upgrades. The Open-Concept Main Floor Is Perfect For Entertaining, Seamlessly Connecting The Living, Dining, And Kitchen Areas. Enjoy The Luxury Of 9 Ft. Ceilings On Both The Main And Second Floors, Complemented By Large Windows That Fill The Home With Natural Light. The Expansive Primary Bedroom Boasts A Walk-In Closet And A Luxurious 5-Piece Ensuite. All Bedrooms Are Generously Sized, With The Added Convenience Of A Second-Floor Laundry Room. It Is Conveniently Located Near The Hwy 407. This Home Also Comes With The Peace Of Mind Of A Seven-Year Tarion Warranty. Don't Miss Out On This Fantastic Opportunity! SS Dishwasher, SS Stove, SS Fridge, Washer, Dryer, AC Unit, HRV. (id:61476)
813 Conlin Road E
Oshawa, Ontario
Welcome to 813 Conlin Road East, Oshawa! This newer 4-bedroom, 3.5-bathroom townhouse offers a spacious and modern layout in a high-demand area. The upper level features three generously sized bedrooms, while the ground floor includes an additional bedroom with a full washroom, ideal for guests or a home office.Enjoy an open-concept living and dining area, an upgraded kitchen with stainless steel appliances, and a large terrace perfect for entertaining. The home will be freshly painted, and all carpeted areas, including bedrooms and the staircase, will be replaced with wood flooring for a sleek and modern finish.With a double garage, additional driveway parking, and direct basement access, this home provides both convenience and comfort. Located just minutes from Durham College, Ontario Tech University, shopping, and major highways (407 & 401), this is an opportunity you dont want to miss! (id:61476)
350 Vancouver Crescent
Oshawa, Ontario
Discover this spacious semi-detached home in high-demand Oshawa! The main floor has an open-concept living/dining area. The kitchen features acustom backsplash and leads to a walk-out deck, ideal for outdoor relaxation.Upstairs, you'll find 3 comfortable bedrooms and a 4pc bathroom. The partially finished basement offers additional living space and includes abedroom with 3pc ensuite, a laundry area, a utility room, and a storage area..Located with easy access to amenities that cater to all lifestyles. Enjoy proximity to Oshawa Town Centre for shopping enthusiasts, while commuterswill appreciate the nearby GO Station and Highway 401 access1. The local Rec Centre and Trent University are just moments away.Can potentially become an income-generating opportunity. Don't miss out on making this your new home in one of Oshawa's sought-afterneighbourhoods! **EXTRAS** Stove, Fridge, Built-In Microwave, Range hood; Washer & Dryer; (id:61476)
35 Steamboat Way
Whitby, Ontario
Live By The Lake In The Wonderful Complex Of Whitbys Luxurious Waterside Villas. This Three Story Townhouse Has A Double Car Garage 3 Bedroom Home Features An Open Concept Main Floor With Stunning Hardwood Floors. The open-concept living and dining area is perfect for entertaining with Quartz Countertops, Stainless Steel Appliances And A Gourmet Kitchen With Breakfast Bar. Large Primary Bdrm That Features 5Pc Ensuite With Frameless Glass Shower & A Luxury Soaker Tub! Walk-In Closets In Master With 9' Ceilings Throughout. A Commuters Dream With The Proximity To The GO Station And The 401. This Home Is Great For Entertaining (id:61476)
388 Okanagan Path
Oshawa, Ontario
Newly Built 3 story freehold townhouse. This property offers a bright and spacious layout consisting of 3 bed ,3 bath and 2 balconies. First level features access to garage, a large family room with a large window. The Second level features a great room with access to front door entrance and open concept kitchen/Dinning and a beautiful walk-Out balcony. The third level features the primary bedroom with an ungraded 3PC ensuite washroom, the 2nd bedroom with large closet, and the 3rd bedroom has a walkout balcony and walk-in closet. There is another upgraded 3 pieces washroom on this floor and laundry is also conveniently located on this floor! This house is located in a high demand neighbourhood of Donevan. It is close to new schools, parks, shopping mall, place of worship, and golf course.Freshly Painted Walls, Laminate Floors, Walkout To Backyard, Eat In Kitchen, Access To Garage, Full Unfinished Basement, Centre Island, Close To Hwy 401, 407, Shopping, Schools, Transit. (id:61476)
9 Tom Edwards Drive
Whitby, Ontario
Impeccably maintained 4-bedroom home, beautifully finished from top to bottom, situated in highly desirable North Whitby. The stunning backyard offers a spacious deck and lush gardens. Key features include gleaming hardwood floors, crown moulding, California shutters, interlock walkways, central air, a solid oak staircase, direct access to the garage, main floor laundry, and a fully finished basement with 2 additional bedrooms, a playroom, and a 4-piece bath. Conveniently located near schools, shopping, and public transit. (id:61476)
14 Tiller Street
Ajax, Ontario
Move In Ready! Beautiful Detached Home In Prime Ajax Location! Open Concept main floor, Living/Dining Rms, Gas Fireplace, California Shutters, Pot Lights & New Floors. Kitchen Features. Quartz Countertops, S/S Appliances & A 3'X 5' Centre Island. 2nd Floor Offers 3Generous Sized Bedrooms Including The Primary W/ Double Door Entry & Walk In Closet. @1,750 Sq Ft Above Grade. Minutes To The Prestigious Deer Creek Golf Club. Best for Commuters, Only 10 Mins To Hwy 401 & 15 Mins To Hwy 407. New Roof: 2021. The Backyard Oasis Features. Beautiful Stone Firepit, Gazebo & Raised Flowerbeds. Too many items to list... Will not last long. Possession any time..@ 1,750 Sq Ft Above Grade. Minutes To The Prestigious Deer Creek Golf Club. Best for Commuters, Only 10 Mins To Hwy 401 & 15 Mins To Hwy 407. New Roof: 2021 (id:61476)
1821 - 2550 Simcoe Street W
Oshawa, Ontario
Uncover the essence of modern living within this brand-new studio apartment! Delight in the pinnacle of contemporary design as you enjoy the stylish kitchen featuring quartz countertops and stainless steel appliances. Nestled just minutes away from Durham College and Ontario Tech University, as well as just moments away from RioCan Mall, Costco, an array of dining options, and diverse shopping destinations, this location offers unparalleled conveniences. The esteemed 27/7 concierge, fitness center, and expansive amenities provide an impressive range of amenities, including a study/business lounge, outdoor lounge, and entertainment spaces. Here, your every lifestyle requirement is not just fulfilled but surpassed with distinction. **EXTRAS** Building Amenities: Fitness Centre, Study & Business Lounge, Guest Suites, Gym, Outdoor Lounge & More! (id:61476)
1213 Drinkle Crescent
Oshawa, Ontario
Newly Build Gorgeous Detached Double Garage House Located At The Harmony Creek In East Dale, Community Of Oshawa. House Have 4 Spacious Bedrooms And 5 Bathrooms. This Beautiful House Come With Partially Finished Basement With One Finished Bathroom And Separate Living Room In The Main Floor With Fireplace. 200 Amp Breaker Panel, Close To Major Highways 401/407, Parks, And Schools. (id:61476)
227 Ash Street
Scugog, Ontario
Welcome to Ashgrove Meadows the newest community in Port Perry from Picture Homes! Conveniently located in an established community, located off Union Street just west of Simcoe Street & south of Hwy 7. Construction is well underway for this beautiful 3 bedroom, 3 bathroom detached home. Premium finishes available with a special offering of $10,000 worth of free upgrades! Architectural elements such as oversize windows, a country kitchen with quartz countertops, a spectacular master suite with a great walk-in closet and a basement walkout. Laminate flooring, beautiful ensuite with oval soaker tub and separate ceramic shower. Port Perry is a great place to raise a family or to enjoy the good life. Located on the southern shore of Lake Scugog, the vibrant historic centre is a good reminder of how pleasant small towns used to be! A great place to shop is the downtown core where local retail merchants, restaurants and coffee houses thrive. Welcome to Ashgrove Meadows! (id:61476)
2421 - 2550 Simcoe Street N
Oshawa, Ontario
Experience the epitome of modern living in this brand-new studio apartment! Designed with contemporary elegance, this space boasts a sleek kitchen with quartz countertops and premium stainless steel appliances. Ideally situated just minutes from Durham College and Ontario Tech University, as well as RioCan Mall, Costco, and various dining and shopping options, this location offers unmatched convenience. Enjoy the luxury of a 24/7 concierge, a state-of-the-art fitness center, and an array of premium amenities, including a study/business lounge, outdoor lounge, and entertainment spaces. Here, every detail is crafted to meet and exceed your lifestyle expectations. (id:61476)
510 - 2550 Simcoe Street N
Oshawa, Ontario
Beautiful Open Concept 1 + 1 Bedroom Suite at U. C. Tower. East-facing Unit has Lots of Natural Light and Balcony Providing Amazing View. Close to Shopping, Major Highways, Schools, Restaurants and Public Transit. (id:61476)
85 Montrave Avenue
Oshawa, Ontario
Conveniently located near Oshawa Center, Transit, Schools, University, Churches. Dont miss this opportunity to own this cozy home in west Oshawa. Renovated; large rear deck, fenced in backyard; large front porch; create your own recreation space in the basement. Renovated. **EXTRAS** Existing gas burner and equipment, all electrical light fixtures, workshop (id:61476)
2497 Bandsman Crescent
Oshawa, Ontario
Tribute Built Detached Home On Beautiful Ravine Lot In High Demanding North Oshawa, Over 3000 Sq.Ft, Over $70,000 Upgrades! Grand 17Ft High Foyer! Master With 5Pc Ensuite. Hardwood Flrs On Main And 2nd Flr Hallway, Large Modern Kitchen W/ Qtz Cntertops, Huge Island, Family Rm W/Gas Fireplace, Smooth Ceilings, Oak Stairs, Taller Doors,3 Full Bath On 2nd Level. Close To 407, Uolt, Costco And 1.5 Million Sq.Ft Of Shopping Centre. (id:61476)
117 Duke Street
Clarington, Ontario
Prime Development Opportunity in Bowmanville! This charming 2-bedroom detached bungalow is situated on a 37x136 ft lot in a highly desirable neighborhood, right across from a park. Ideal for builders, developers, renovators, or investors, this property offers incredible potential to build a detached home, semi-detached, or townhouses in accordance with the Municipality of Clarington's guidelines. The property features a private fenced yard with mature trees and a storage shed, offering plenty of space and privacy. Its unbeatable location is just minutes from schools, Bowmanville Memorial Park, the hospital, and Highway 401, making it a perfect blend of convenience and opportunity. With new construction projects already underway on the same street, this is your chance to be part of a growing and thriving area. Dont miss out-seize this opportunity and make it yours today! (id:61476)
2406 Angora Street
Pickering, Ontario
This stunning 3-year-new 4-bedroom, 3-bathroom semi-detached home in the sought-after New Seaton neighborhood combines modern design, top-notch finishes, and thoughtful details. Backing onto a future park and school, it is ideally located near Highway 407, Highway 401, the GO Station, shopping centers, schools, parks, and hiking trails, ensuring convenience and accessibility. The open-concept main floor features 9-foot ceilings, gleaming hardwood floors, and upgraded light fixtures, seamlessly connecting the living, dining, and kitchen areas. The chef-inspired kitchen includes ample storage and a spacious dining area, perfect for family gatherings or entertaining. Large windows throughout provide abundant natural light, while elegant details such as a stained hardwood staircase with iron pickets and wall wainscoting add sophistication. Upstairs, the luxurious master bedroom offers a large walk-in closet and a spa-like 5-piece ensuite with a rejuvenating soaker tub and separate standing shower. Three additional bedrooms provide comfort and versatility, offering plenty of space for family or guests. Conveniently, public elementary schools will be within walking distance. Designed with high-quality finishes and situated in a serene, picturesque setting, this semi-detached home epitomizes stylish and functional living, creating the perfect haven for homeowners seeking comfort and elegance. (id:61476)
149 Oceanpearl Crescent
Whitby, Ontario
Welcome to 149 Oceanpearl Crescent! One of the largest single car detach models with a large porch. Inside offers formal living & dining rooms with hardwood floors making this home ideal for entertaining! Family sized kitchen boasting backsplash and stainless steel appliances, with a fully fenced backyard. 4 generous bedrooms plus a computer nook/den. The relaxing 5pc ensuite offers a corner soaker tub & separate shower. Room to grow with an unspoiled basement ready for your final touch! Mins to all amenities, parks, transits & easy hwy access for commuters! **EXTRAS** All appliances, window coverings, light fixtures, garage door opener & keypad (no remotes), central vac. ** This is a linked property.** (id:61476)
2206 - 2550 Simcoe Street N
Oshawa, Ontario
Modern 1 Bedroom, 1 Bath Condo in a Prime Location! Situated in a newly constructed building, this unit features an open-concept layout with a spacious balcony offering scenic views. Highlights include sleek laminate flooring throughout, quartz countertops, stainless steel appliances, and ensuite laundry. Conveniently located close to Ontario Tech University, Durham College, shopping centres, Costco, restaurants, and major highways (401, 407, & 412). Perfect for first-time buyers, students, or investors! (id:61476)
98 - 85 Danzatore Path
Oshawa, Ontario
Location, Location! 4 Year Old spacious Condo Townhouse has 4+1 Bedroom and 3 bath. Amazing opportunity for 1st time home buyer, a family home or for an Investor Superb floor plan, Open Concept, 9' smooth ceiling in kitchen and LR/DR area, Kitchen has S/S Appliances, stone counter, Dining area walkout to deck. Prim Room has 4pc ensuite, All Bedrooms have window and closet. Direct access to Garage, Walk-out basement has Recreation Room can be used as a 5 bedroom. This property shows beautifully and is ready to be your next home or investment! **EXTRAS** Minutes to The University of Ontario Institute of Technology and Durham College, Easy Access to 407,Hwy 401, Close to Costco and many other shopping. (id:61476)
2457 Florentine Place
Pickering, Ontario
Nestled in the serene community of Rural Pickering, this stunning ravine lot property combines elegance and comfort in a truly exceptional way. Boasting spacious hardwood-floored rooms, including a grand living and dining area ideal for entertaining, this home is designed to impress. The main floor also features a cozy family room complete with a charming fireplace, perfect for family gatherings or quiet evenings. The well-appointed kitchen with ceramic tile flooring flows into a dedicated breakfast area, creating a welcoming space for daily meals. Upstairs, you'll find a luxurious primary suite, complete with its own fireplace for ultimate relaxation, as well as three additional generously-sized bedrooms. With thoughtful details and ample room for any family, this home is a rare gem waiting to welcome its new owners. (id:61476)
49 Dance Act Avenue
Oshawa, Ontario
Very Spacious & Bright 1 Year New Home, Aprx 1500 sqft, Open concept, Aprx $25k Of Upgrades through Builder, Modern kitchen with pantry & quartz countertops, Central A/C, Primary bedroom with walk-in closet & 4-pc ensuite, Close to Many Amenities including Parks, Hwy, School, Shops, Transit, and Much More **EXTRAS** All Existings: Fridge, Stove, Washer, Dryer, Dishwasher (id:61476)
1213 Rexton Drive
Oshawa, Ontario
Brand New never-lived, Ravine Lot, 3 Bedrooms and 2.5 bathrooms in new developments in kedron community. 9 feet Ceiling on main floor, Modern Kitchen open concept with center island with breakfast bar. built in Car Garage Driveway with Interlocking, Direct access from Garage to main floor. 2nd floor Laundry. Master Bedroom Features 5 pcs Ensuite And Walk in Closet, Oak Stairs, Basement finished with Recreation room with Walk-out to Backyard. Property nested in close to all your shopping needs, Close to Oshawa Go Station for easy commuting, surrounded by parks like Stonecrest park and Sherwood Park nearby top rated schools like Elsie McGill Public School and Maxwell heights Secondary School. Quick access to Highway 407 and Highway 401 for smooth travel. Close to recreational facilities like Del Park Homes Centre With pools, gyms, and arenas. Don't miss out on this amazing opportunity. (id:61476)
106 Symington Avenue
Oshawa, Ontario
Rarely Offered End Unit, Freehold Minto Townhome. Feels Like Semi-Detached. 3 Big Beds And Recreation Room In The Basement. Bright, Clean, And Open Concept Layout. Located In One Of The Best Are In Oshawa. Garage Access To Home. Nicely Landscaping, Interlock Front And Back. Close To UoIT Durham College, Hwy 407, Transit. Kitchen Has New Sink, New Quartz Top And Backsplash. (id:61476)
104 Northview Avenue
Whitby, Ontario
Discover Your Dream Home: A Luxurious Masterpiece by Holland Homes in Whitby**Welcome to a place where luxury meets comfort, crafted by the award-winning Holland Homes. This stunning 2-storey brick and stone house, with 3,704 sq. ft. of near custom-built perfection, sits proudly on a spacious 64' wide lot in one of Whitby's finest neighborhoods. Step inside and be wowed by the grand foyer, featuring 10 ft. ceilings, beautiful crown moulding, and an eye-catching designer chandelier. The homes design is nothing short of spectacular, with a gorgeous waffle ceiling, stylish accent walls, and pot lights creating a warm, inviting glow. Tall doors and large windows flood the space with natural light, making everything feel open and luxurious. With over $200,000 invested in thoughtful design elements every detail adds to the home's charm. The heart of this home is the chef's kitchen a culinary haven with a large island perfect for meal prep and casual dining. Upstairs, you'll find a versatile media/second family/entertainment room that can easily become a fifth bedroom. Plus, there's a handy, spacious laundry room on the second floor. The basement is ready for your personal touch, featuring 9 ft. ceilings and ample space for future customization. Outside, pot lights beautifully illuminate the exterior, highlighting the homes architectural details and boosting its curb appeal. Location is key, and this home has it all. You'll be within walking distance to shops, plazas, a mosque, and a church, with major highways 401 and 407 just a 10-minute drive away, making your commute a breeze. Don't miss out on this exceptional property by Holland Homes. It's the perfect blend of luxury, convenience, and modern design, crafted to offer you an unparalleled living experience. Come see for yourself and fall in love with your future home! (id:61476)
94 Ed Ewert Avenue
Clarington, Ontario
Attention Home Buyers! Come and start your new journey with this beautiful Home in one of the best community in New Castle Ontario. This Home comes with 4 good size bedrooms , Spacious Living Area, At the Heart of the Home is a Beautifully Designed Kitchen equipped with stainless-steel appliances, Bright Eat -In Kitchen With W/O To Yard!. Upstairs, the impressive primary bedroom contains a large walk-in closet and a 5pc ensuite. The upper level is complete with 3 additional bright and spacious bedrooms with closets and access to a full bathroom. large windows that bathe the space in natural light. Close To Shopping, Transit And Highway. Conveniently located near the 401, 407, schools, shopping, and local amenities, this home is designed for families seeking both luxury and convenience. Don't miss the chance to make this beautiful home yours! (id:61476)
Th26 - 10-188 Angus Dr
Ajax, Ontario
BRAND NEW* Ajax District Towns. Prime Location! 2 Rooftop Terrace. Welcome home, 2 bedrooms, 2 full bathrooms stacked townhouse located in the sought after community of Ajax Central. Smooth ceiling, oak staircase, engineered hardwood! Enjoy entertaining guests in your open concept Kitchen living area, 9ft ceilings with floor to ceiling windows. The Kitchen boasts S/S appliances, centre island, quartz counter tops with beautiful views. Large primary bedroom with balcony, walk-in closet, 4-piece ensuite. This beautiful homes are a forward thinking builder that embrace modern approaches to design & construction. Discover a new destination at Ajax District Towns, a brand new community of striking urban townhomes centred in modern living. Boldly contemporary & finely finished, each home is crafted with highest quality. Exceptional Living Experience and All Amenities That The Neighborhood has Offer. Steps to Supermarkets, Costco, Shopping Center, Fitness Amenities, Library, Hospital. Minutes To Go Train, Transit, 401HWY. **EXTRAS** Maintenance Fees Include : Common Area Maintenance, Grass Cutting, Waste Removal, Snow Clearing & Indoor Bike Parking. Parking is available. (id:61476)
Th13 - 25-188 Angus Dr
Ajax, Ontario
BRAND NEW* Ajax District Towns. Prime Location! Welcome home, 2 bedrooms, 2 full bathrooms stacked townhouse located in the sought after community of Ajax Central. Smooth ceiling, oak staircase, engineered hardwood! Enjoy entertaining guests in your open concept Kitchen living area, 9ft ceilings with floor to ceiling windows. The Kitchen boasts S/S appliances, centre island, quartz counter tops with beautiful views. Large primary bedroom with balcony, walk-in closet, 4-piece ensuite. This beautiful homes are a forward thinking builder that embrace modern approaches to design & construction. Discover a new destination at Ajax District Towns, a brand new community of striking urban townhomes centred in modern living. Boldly contemporary & finely finished, each home is crafted with highest quality. Exceptional Living Experience and All Amenities That The Neighbourhood has Offer. Steps to Supermarkets, Costco, Shopping Center, Fitness Amenities, Library, Hospital. Minutes To Go Train, Transit, 401HWY. **EXTRAS** Maintenance Fees Include : Common Area Maintenance, Grass Cutting, Waste Removal, Snow Clearing, Indoor Bike Parking. Parking available. (id:61476)
8 St Augustine Drive
Whitby, Ontario
Discover this stunning new 2-bedroom bungalow by DeNoble Homes, perfectly situated across from Winchester Park! Thoughtfully designed with premium upgrades, the home boasts 10-ft smooth ceilings and a bright, open layout. The kitchen impresses with high-end cabinetry, a pantry, quartz counters, a center island, pot drawers, a stylish backsplash, and under-cabinet lighting. The primary bedroom includes a 4-piece ensuite and walk-in closet, plus a spacious second bedroom. Enjoy the convenience of main-floor laundry and a basement with large windows, a finished landing, higher ceilings, and 200-amp service. The garage is fully drywalled for a polished finish. Located steps from top schools, parks, and amenities, with quick access to public transit and highways 407, 412, and 401. This home has it all, schedule your viewing today! (id:61476)
127 Hickory Street N
Whitby, Ontario
Dont miss this pre-construction opportunity with Whitbys trusted builder, Denoble Homes! Nestled in historic downtown Whitby, this freehold townhome offers conveniencesteps from shopping, cafes, restaurants, and boutiques. Features include a deep lot, 3 bedrooms, 3 bathrooms, 9-ft ceilings, second-floor laundry, and a primary suite with a 4-piece ensuite and walk-in closet. **EXTRAS** Great Schools, Parks, Community Centre, Marina and other Amenities! Easy Access To Public Transit, Go Train, 407/412/401! (id:61476)
129 Hickory Street N
Whitby, Ontario
Don't miss this pre-construction opportunity with Whitbys trusted builder, DeNoble Homes! Nestled in historic downtown Whitby, this freehold townhome offers convenience with nearby grocery stores, coffee shops, restaurants, and boutiques. Features include 3 bedrooms, 3 bathrooms, 9-foot ceilings, second-floor laundry, a spacious primary bedroom with a 4-piece ensuite, and a large walk-in closet, all on a deep lot. (id:61476)
125 Hickory Street N
Whitby, Ontario
Pre Construction Opportunity By Whitby's Hometown Favourite Builder, Denoble Homes! Located In Historic Downtown Whitby Close To Shopping, Coffee Shops, Restaurants, And Boutiques. Freehold End Unit Townhome With A Deep Lot, 3 Bed, 3 Bath, 9 Foot Ceilings, 2nd Floor Laundry, Primary Bedroom Features a 4 pc Ensuite And Large Walk-In Closet. **EXTRAS** Great Schools, Parks, Community Centre, Marina and other Amenities! Easy Access To Public Transit, Go Train, 407/412/401! (id:61476)
12 Salt Drive
Ajax, Ontario
Beautiful detached 4 bedroom gem of a home located in a great family oriented neighborhood. Home features Hardwood stairs leading up to spacious bedrooms. Cozy living areas. Family room with fireplace. Modern kitchen with updated appliances. The finished basement is ideal for the extended family, with 2 bedrooms. Close to Highway, Transit, School, Shopping and other amenities. **EXTRAS** Fridge, Stove, B/I Dishwasher, Washer, Dryer. (id:61476)
212 - 1800 Simcoe Street N
Oshawa, Ontario
An excellent investment opportunity awaits at 1800 Simcoe St N, Oshawa! This fully furnished 3-bedroom, 3-bathroom unit features a modern open-concept kitchen and living area. Designed for enhanced accessibility, it includes an automatic front and primary bedroom door, plus an accessibility-friendly ensuite. Located steps from Ontario Tech University, Durham College, and amenities such as grocery stores, restaurants, parks, healthcare, public transit, and highway 407. The building offers visitor parking, rooftop amenities, meeting rooms, a fitness centre, and concierge services. **EXTRAS** All existing electrical light fixtures, all existing window coverings, all existing appliances (s/s fridge, s/s stove, s/s microwave, s/s dishwasher, washer & dryer), furniture (as detailed in attachment). (id:61476)
37 Maskell Crescent
Whitby, Ontario
Welcome to this modern design home in Whitby Meadows community by Great Gulf. Great functional layout with 5 bedrooms, backing into a future school and park. Energy star qualified home. Lots of $$$ upgrades, including a separate entrance, hardwood floors throughout, s.s. appliances, large island, extended cabinets, triple-glazed windows, under slab insulation in the basement, and oak stairs etc. parks, schools, recreation centre, Walmart, and highways near by. (id:61476)
115 Celina Street
Oshawa, Ontario
Very Good Investment Property. Built In 2009, Fully Brick Well Maintained Triplex. Very Spacious Around 1,200 Square Feet Of Living Space Each Units, All Three Units Are Identical. Living & Dining Kitchen. 2nd & 3rd Level Has Private Balcony. Walking Distance To Oshawa City Hall And Oshawa Down Town. (id:61476)
523 - 1900 Simcoe Street N
Oshawa, Ontario
Built With High Quality Materials. Walking Distance To UoIT (University) And Durham College. Suite Is Fully Furnished, Turn-Key Operation With Built-In Bed/Dining Murphy Bed, Electronic Adjustable Desk, Dining Chairs, Couch, Coffee Table, TV. Perfect For The Investor Or End User. Easy Access To Go Station, 407, Future Riocan Shopping Centre! Quick And Vacant Possession Available. Free Wifi Internet! Costco& Many More Shopping Centers Within Walking Distance **EXTRAS** All Appliances, All Window Coverings, Wall Unit Ac, All Furniture, Tv. Tenant Leaving End Of December 2024. One Parking Included! (id:61476)
86 Church Street S
Ajax, Ontario
This property represents a rare opportunity to own a piece of Pickering Village Heritage District's history while benefiting from its strong rental income potential and versatile use options. The combination of below-market rents, flexible financing terms, and superior location make it an attractive investment for savvy buyers seeking long-term value and growth. **EXTRAS** The showings are only available once an offer has been accepted. (id:61476)
255 Tresane Street
Oshawa, Ontario
Discover a prime investment opportunity in Central Oshawa! This detached two-storey property completely renovated features six modern units (4 one-bedroom and 2 two-bedroom apartments) with a total of 3,743 square feet. This property boasts low expenses dur to no common area and with tenants paying major utilities. (id:61476)
205 - 201 Brock Street S
Whitby, Ontario
Welcome to Station No 3. Modern living, Situated In A Sensational, Dramatic & Magnificent Surrounding in the heart of Downtown Whitby.A World Class, Stunning, Executive Suite with High Quality Upgrades & Unique Finishes, By Award winning builder Brookfield Residential.This spacious 1+1 bedroom layout features open concept living, 9 foot ceilings, laminate flooring throughout. Modern kitchen includes stainless steel appliances, quartz countertop, ceramic backsplash. Walk out to a cozy balcony. Easy access to 401, 412, & 407. Steps to retail, transit,amenities and so much more.State of the art building amenities include: gym, yoga, studio, party room, third floor courtyard,concierge, fifth floor common terrace with fire pit, BBQS and more ... **EXTRAS** Brand new appliances included: stainless steel fridge, stove, microwave/hood fan combo, dishwasher,washer & dryer (id:61476)
11 Searell Avenue
Ajax, Ontario
Stunning All-Brick Detached Home in Ajax's Most Sought-After Neighborhood!This rare gem, offering approximately 2400 sq. ft. of living space, is nestled on a premium, extra-deep lot with complete privacy no neighbors at the back! Situated in one of Ajax's most desirable areas, this home is perfect for families, located just steps away from the top-rated Vimy Ridge Public School and French Immersion Rosemary Brown Public School. From the moment you step inside, you'll be captivated by the spacious, sun-filled rooms. The large master suite features a luxurious ensuite with a soaking tub and separate shower your own private retreat! The main floor is enhanced with beautiful hardwood throughout, pot lights, and a cozy gas fireplace in the living room. The kitchen is a chefs dream, boasting sleek granite countertops, while the bathrooms offer elegant quartz finishes. This home has been meticulously upgraded with modern finishes, including California shutters. In 2021, the roof was replaced with new shingles and modern vents. With so many incredible features and upgrades, this home is truly a standout perfect for your family to make lifelong memories. Dont miss out on this rare opportunity to own in one of Ajax's most coveted locations. Book your showing today! (id:61476)
4 Birch Crescent
Ajax, Ontario
Welcome To Your Dream Home! This Stunning Detached Property Boasts A Complete Top-To-Bottom Renovation, Blending Modern Luxury With Timeless Comfort. Step Into An Open-Concept Layout Where The Spacious Living, Dining, And Kitchen Areas Seamlessly Flow Together, Creating An Inviting Atmosphere Perfect For Both Entertaining And Everyday Living. Meticulous Attention To Detail Is Evident In Every Corner, From High-Quality Finishes And Elegant Fixtures To Sleek Countertops. Abundant Natural Light Pours In Through Large Windows, Highlighting The Fine Craftsmanship Throughout. Prime Location, Near All Amenities, Trails, Schools, Hospital, Shopping Centre, Restaurants, Go Station, Highway 401 Just Minutes Away! This Move-In-Ready Home Offers Not Just Beauty, But Exceptional Functionality And Comfort, Ensuring You And Your Family Will Thrive For Years To Come. Don't Miss Out On This Turnkey Gem Schedule Your Viewing Today! (id:61476)
2 Honeys Beach Road
Scugog, Ontario
Welcome to your private oasis near the water! Steps from Lake Scugog, this corner lot has incredible curb appeal with mature trees and beautiful gardens lining the oversized driveway. Perfect for multigenerational living, this home offers two self-contained living spaces with separate entrances, each with their own kitchen and laundry. Enjoy stunning lake views from the beautifully-updated upper level with a walk out to the east-facing balcony, the most serene place to enjoy your morning coffee, or evening glass of wine. The upper level open concept space features a living room with vaulted ceilings and a freestanding wood stove, dining area and breakfast nook. The updated kitchen showcases beautiful quartz counters, tile backsplash and bar area with beverage fridge. Enjoy the spacious primary bedroom with walk-in closet, electric fireplace, and semi-ensuite 5 piece bath with a gorgeous standalone soaker tub, glass shower enclosure and double sink vanity. The upper level also features a second bedroom with closet, and walks out to the screened-in back porch and back deck. Immerse yourself in nature, but with the added convenience of being just minutes to all of your amenities. Enter the lower part of the home from a ground level separate entrance. This space would be perfect for your in-laws or extended family with its own kitchen, laundry, dining room, living room, bedroom and 3 piece bathroom. With thousands spent on updates, this home is the total package and move-in ready! *This home is no longer staged **EXTRAS** Nearby marina just down the street. Port Perry offers a blend of small-town charm and natural beauty! Enjoy easy access to the historic downtown shops, cafes, and waterfront activities; perfect for serene lakeside living. (id:61476)
715 - 448 Drewery Road
Cobourg, Ontario
Welcome to Cobourg's sought after EAST VILLAGE, just a quick stroll to the historic downtown of Cobourg with amazing beaches, marina, restaurants, patios and shopping. A pre-construction town home where you get to choose all the finishes! To be built by Stalwood Homes, this PREMIUM PARK FACING 2 bedroom town home is turn-key and low maintenance! The Manhattan plan has a fantastic open concept main living area with beautiful Kitchen featuring Stainless Steel appliances, including an OTR Microwave. Large windows in the bright Living Room/Dining Room area. Includes upgraded Luxury Vinyl Plank flooring and tile throughout. 2 pc Bathroom and Utility Room complete the main floor. Upstairs, the second level offers a Primary Bedroom with 2 large windows letting in tons of natural light. The second Bedroom provides additional space for a den, guest space or office for your work at home needs. Convenient second floor laundry with stackable Washer & Dryer plus a 4 pc Bathroom. Notables: Fibre Internet available, HRV for healthy living and Hot Water Tank is owned. Lawn Care and Snow Removal included in condo fees, along with one designated parking space and visitor parking is on-site. Enjoy maintenance-free living in Cobourg's convenient east-end location, only 40 minutes to GTA or a commuter ride from the Cobourg VIA! Additional units and layouts available. Photos are of a different build, and some are virtually staged. (id:61476)
712 - 448 Drewery Road
Cobourg, Ontario
Welcome to Cobourg's sought after EAST VILLAGE, just a quick stroll to the historic downtown of Cobourg with amazing beaches, marina, restaurants, patios and shopping. A pre-construction town home where you get to choose all the finishes! To be built by Stalwood Homes, this PREMIUM PARK FACING 2 bedroom town home is turn-key and low maintenance! The Manhattan plan has a fantastic open concept main living area with beautiful Kitchen featuring Stainless Steel appliances, including an OTR Microwave. Large, south facing windows in the bright Living Room/Dining Room area. Includes upgraded Luxury Vinyl Plank flooring and tile throughout. 2 pc Bathroom and Utility Room complete the main floor. Upstairs, the second level offers a Primary Bedroom with 2 large windows letting in tons of natural light. The second Bedroom provides additional space for a den, guest space or office for your work at home needs. Convenient second floor laundry with stackable Washer & Dryer plus a 4 pc Bathroom. Notables: Fibre Internet available, HRV for healthy living and Hot Water Tank is owned. Lawn Care and Snow Removal included in condo fees, along with one designated parking space and visitor parking is on-site. Enjoy maintenance-free living in Cobourg's convenient east-end location, only 40 minutes to GTA or a commuter ride from the Cobourg VIA! Additional units and layouts available. Photos are of a different build, and some are virtually staged. (id:61476)




