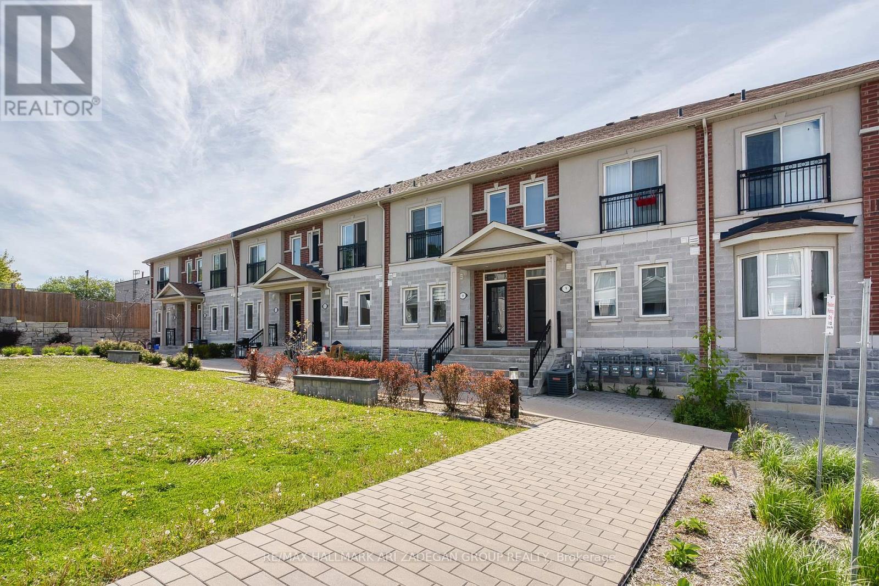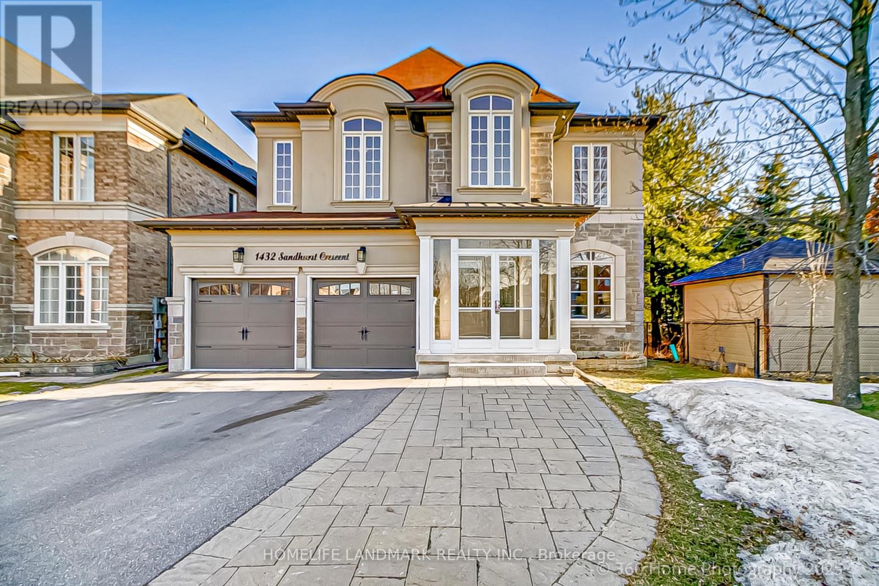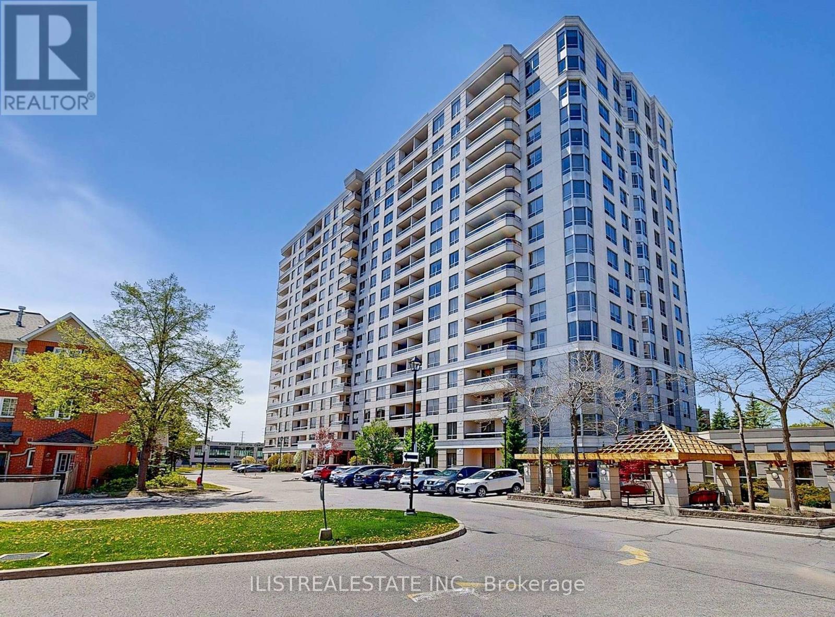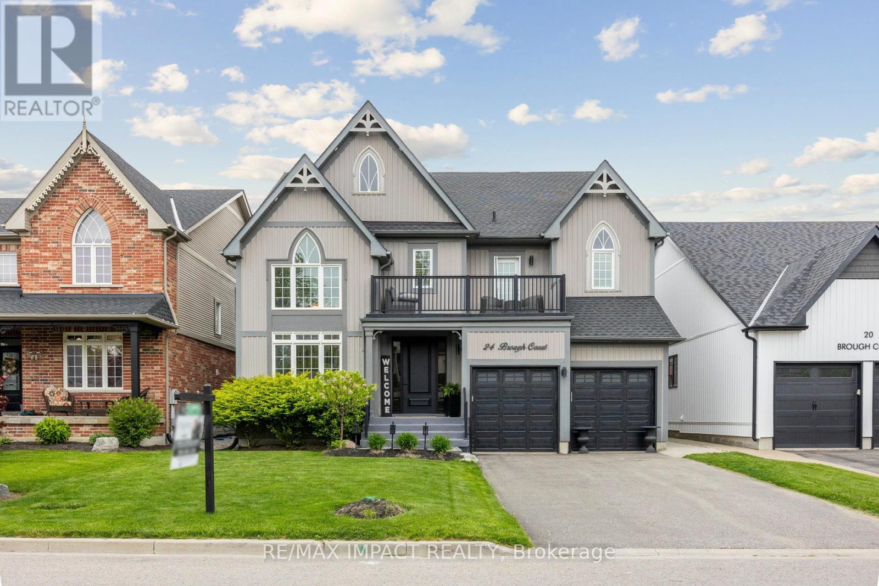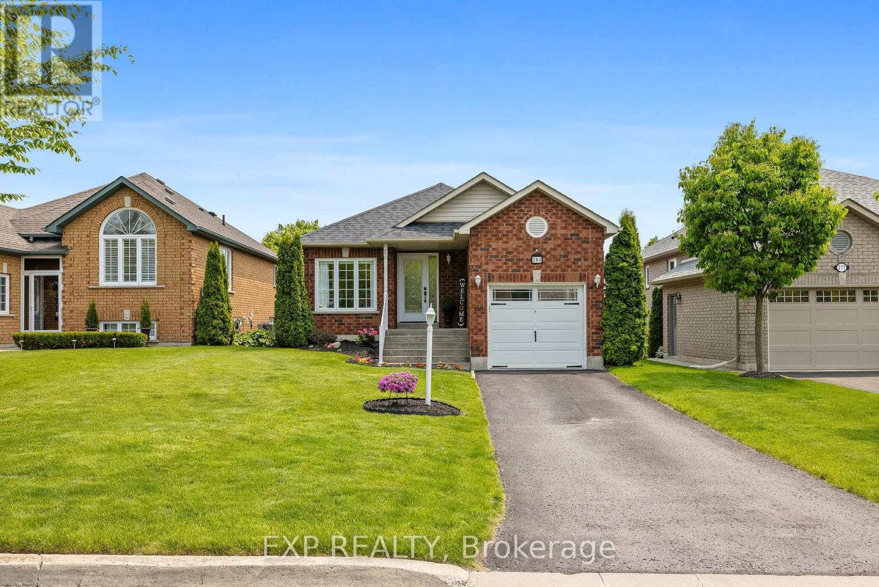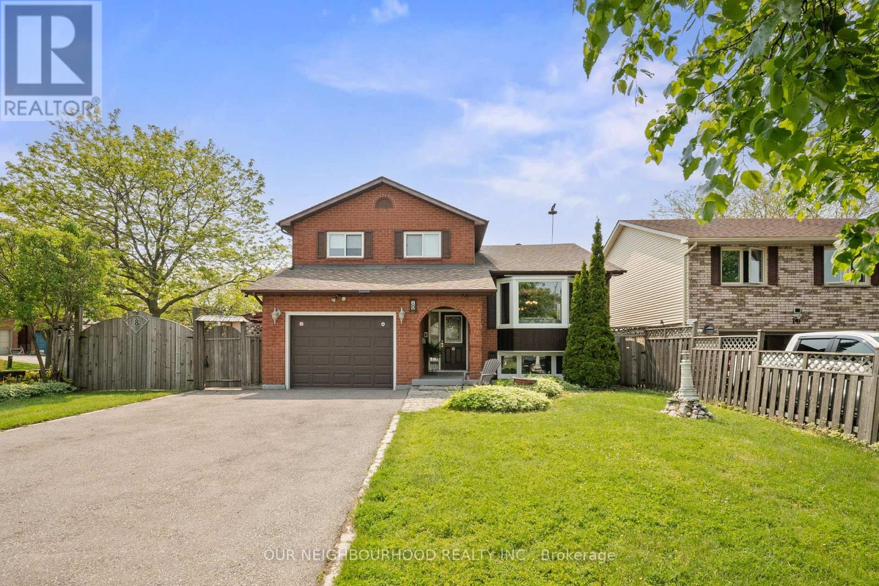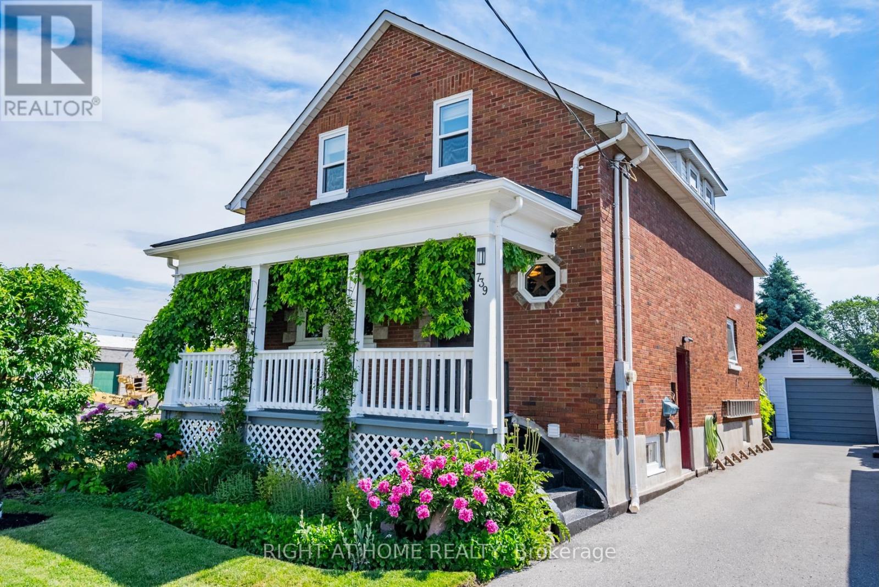1020 Dunsley Way
Whitby, Ontario
Modern 2-Bedroom Freehold Townhome in Prime Whitby Location! Welcome to 1020 Dunsley Way #10 a beautifully designed 2-bedroom, 2-bathroom freehold townhome offering modern comfort and unmatched convenience. Perfectly situated in one of Whitbys most desirable neighborhoods, this home is ideal for first-time buyers, downsizers, or investors looking for turnkey value.Step inside to find a bright, open-concept main living area with large windows, sleek flooring, and a modern kitchen featuring stainless steel appliances, quartz countertops, and ample cabinetry. The upper level boasts two spacious bedrooms Walking distance to parks, schools, shops, and just minutes from Highway 401, 412 & Whitby GO Station making commuting a breeze!Dont miss this incredible opportunity to own in a growing community with everything at your doorstep. (id:61476)
1432 Sandhurst Crescent
Pickering, Ontario
Welcome to 1432 Sandhurst Crescent, a custom-built 3360 square ft luxury home located on a quiet crescent in the family-friendly neighborhood of Highbush. This exceptional 9-year-old home features crown moulding, wainscoting, coffered ceilings, LED lights, and hardwood flooring throughout. An office on the main-floor can easily serve as a sixth bedroom. Designed for both elegance and functionality, Spacious open-concept layout, A chef gourmet kitchen, family room with gas fireplace, and abundant natural light. The luxurious primary suite offers his and hers walk-in closets and a spa-like 5-piece ensuite. Finished basement includes a bedroom, 3-piece bath, and a wet bar, with the potential to be converted into a second kitchen or in-law suite. Ideally located with quick access to Highways 401 & 407, the Pickering GO Station, and nearby all amenities. Closed proximity to Rouge National Urban Park, the Toronto Zoo, and scenic waterfront trails. A rare opportunity. Motivated Seller (id:61476)
1216 - 1000 The Esplanade N
Pickering, Ontario
Welcome to The Millennium by Tridel at Discovery Place one of Pickerings most sought-after buildings in an unbeatable location! This spacious and well-appointed 1-bedroom, 1-bathroom suite offers approximately 700 sq ft of comfortable living space. Featuring a family-sized eat-in kitchen with built-in appliances, this upgraded unit also includes a combined living and dining area large enough to accommodate a full dining table and serving cabinet. The generously sized bedroom includes a walk-in closet, and theres a full 4-piece bathroom, in-suite laundry, one owned underground parking space. All-inclusive maintenance fees cover Rogers high-speed internet, Ignite cable TV, heat, hydro, water, central air, building insurance, and common elements. This exceptionally maintained and modern building offers an outstanding array of amenities including a party room with kitchenette, entertainment room for cards and board games, billiards and ping pong room, library, change rooms with saunas, a full fitness centre, outdoor pool, patio with BBQ facilities, a car wash station, bike storage, 24/7 gated security, and ample visitor parking.Situated in the heart of Pickering, you are just steps from Pickering Town Centre, medical offices, Superstore, and across the street from parks, the library, and the recreation centre. Only minutes to the 401, GO Train, SmartCentres shopping, and a short drive down Liverpool Road to the lakefront, trails, and marina. This is a fabulous opportunity to live in a vibrant, amenity-rich community. Dont miss the link with the photo gallery, walk-through, and slideshow! (id:61476)
6600 & 6680 Best Road
Clarington, Ontario
This stunning property at 6600 & 6680 Best Rd, Rural Clarington offers a rare chance to own two detached homes on 47.48 acres in a highly sought-after location. Heres a detailed breakdown of its incredible features:Two Spacious Homes:6600 Best Rd (2,532 sq. ft) Designed for entertaining, featuring a massive sunroom, secondary kitchen, inground pool, wrap-around covered porch, and a country kitchen with a 9ft granite island. 6680 Best Rd (2,464 sq. ft) Renovated with classic finishes, hardwood floors, 4 bedrooms, 2.5 baths, attached 2-car garage, and access to the barn.Luxury & Comfort Features: Cozy wood-burning fireplaces in both homes.Finished basement (6600 Best Rd) with 9ft ceilings, games room, pool table, bar, and 4+1 bedrooms.Scenic countryside views from both homes.Equestrian & Outdoor Paradise: 12-stall barn with water, hydro, hay storage. -mile private race track on the property!Multiple paddocks + 6-8 acres of forest at the back. Inground swimming pool (6600 Best Rd) + expansive outdoor space.Prime Location:Minutes to Highway 115/35 & 407 for easy commuting.High-speed internet (Bell & Rogers available)perfect for remote work or modern living.MPAC-listed sizes for both homes.Ideal for multi-generational living, equestrian enthusiasts, or investors. This is a once-in-a-lifetime opportunity to own a luxury country estate with endless possibilities. Whether you're looking for a private retreat, horse farm, or income-generating property, this has it all! (id:61476)
6 Ambleside Drive
Scugog, Ontario
Live the Dream: Lakeside Luxury on Lake Scugog. Just 3 Minutes by Boat to Downtown Port Perry! Step into elevated lakeside living with this fully renovated, custom-designed bungalow, showcasing 140 feet of prime west-facing shoreline on spectacular Lake Scugog, part of the Trent Severn Waterway. Crafted for seamless indoor-outdoor enjoyment, this home features a designer chefs kitchen, vaulted ceilings, and an open-concept layout that frames panoramic lake views from every principal room. Sip, soak, and savour the view, entertain effortlessly on the full-width, sunset-facing deck, perfect for al fresco dining and relaxing in the spa-style hot tub. This serene terrace invites connection and calm, where every evening feels like a private escape. The fully finished lower level invites hosting with a custom bar, second gas fireplace, games lounge, media zone, and two guest bedrooms ideal for visitors or extended family. Outdoors, enjoy endless activities year-round garden parties, sunset barbecues, skating, hockey, or catching the big game in the heated, insulated garage turned ultimate man-cave. The professionally landscaped grounds include lush perennial gardens, in-ground irrigation, and a 50-ft aluminum/composite dock for effortless mooring. From curated interiors to outdoor serenity, every inch of this property has been meticulously finished with high-end materials, designer fixtures, and integrated surround sound, creating the perfect soundtrack to your dream lakefront life. (id:61476)
548 View Lake Road
Scugog, Ontario
Prepare To Be Amazed and Have Your Home & Cottage In One .Gorgeous Custom Built 3 bedroom Raised Bungalow With Direct Waterfront Access And Breathtaking Sunsets .Located In Lakeside Community With Easy Access to 401&407. Close to Quaint Downtown Port Perry and Wolf Run Golf Course. Main Floor Offers Heated Floor Throughout , Garage &Rear Covered Patio. Master With Coffered Ceiling ,Walk-in Closet&5 Pc Bathroom, Custom Kitchen With 36 ' Cooktop &Built In Appliances ,Centre Island w/Waterfall Quartz Counter, .Liv. Rm With Cathedral Ceiling, High Efficiency Wood burning Fireplace Valcourt Waterloo That Can Heat Up Large Spaces. Sitting Rm W/ Wine N o o k, Open Oak Staircase Leading to Upper Huge Family Room W/View Of Lake& Waffle Ceiling. This Home Shows Pride Of Ownership. **EXTRAS** Engineered Hardwood Throughout, Built In Sound System, Generac Generator, Heated Floors On Main Floor, Garage & Covered Patio, Professionally Landscaped, Naylor Dock Lift-- (id:61476)
24 Brough Court
Clarington, Ontario
Welcome To One Of The Largest, Most Heavily Upgraded Homes In North Bowmanville. Perfectly Positioned On A Rarely Offered, Family-Friendly Executive Court. Offering Over 4,000 Sq/Ft of Refined Living Space Above Grade, This Grand 2.5-storey Home Features An Expansive Layout, Including a Massive Third-Floor Loft Ideal For a Media Lounge, Fitness Studio, Home Office, or Teen Retreat. The Main Level Is Designed For Both Upscale Entertaining And Everyday Comfort. The Chef-Inspired Kitchen Features Granite Counters, Premium Stainless Steel Appliances, A 6-Burner Gas Cooktop, And A Generous Breakfast Bar. It Opens Seamlessly To The Family Room With A Gas Fireplace, While The Separate Dining Room, Soaring Vaulted-Ceiling Living Room, And Main Floor Den Add Both Style And Function. Step Outside To A Backyard That's Nothing Short Of Show-Stopping Featuring An In-ground Heated Saltwater Pool, Custom Cabana, Stamped Concrete Lounging Areas, And Professional Landscaping. It's A Private, Resort-Caliber Setting That Scores A True 10/10 For Outdoor Living And Entertaining.Over $200,000 In High-End Upgrades Push This Home Far Beyond The Ordinary: Every Detail Has Been Meticulously Executed With Precision And Purpose This Is A Home That Commands Attention And Delivers On Every Level. Rarely Does A Property Of This Caliber Come To Market. If You've Been Waiting For Exceptional, Your Moment Is Here. Check Out The Media Links For More Photos! (id:61476)
395 Sandford Road
Uxbridge, Ontario
Shows 10+++++ Your clients will be delighted to walk through this open concept ranch style bungalow, beautifully reno'd top to bottom. Sitting well back from road on over an acre of manicured grounds with 3 car garage and bonus detached 2 car heated garage/workshop with finished loft. Sit on the entertainers-delight back deck and enjoy the brand new heated salt water pool and enjoy a full-sun expansive backyard looking over new landscaping, fire pits, and pool surround. The interior of the home features newly updated kitchen, baths, appliances, floors, trim, and lighting leading to a massive lower level with high ceilings, large above grade windows, 3 additional bedrooms, spa like bathroom including new sauna, all recently completely renovated with a separate walk-up into garage from massive laundry room with ample storage. The detached heated garage and loft is perfect for extra vehicles, workshop, or work from home office and the finished loft above (22ft x 15Ft) is perfect for teens or sleepovers. The garage and workshop both have 2-part epoxy floors perfect for a garage enthusiast. Too many upgrades to list, check out attached feature sheet. Third bedroom on main level was converted to a sitting room easily converted back to third bedroom. (id:61476)
281 Rockingham Court
Cobourg, Ontario
Charming All-Brick Bungalow Steps from the Lake in Coveted Cobourg. Welcome to this completely updated all-brick bungalow, ideally situated on one of Cobourg's most sought-after streets. Just a short stroll from the lake, beach, and vibrant downtown, this home offers the perfect blend of comfort, convenience, and charm. From the moment you arrive, you will appreciate the curb appeal of this beautifully maintained property. Inside, modern upgrades meet timeless character. The living space is bright and airy, opening into your dining room. The updated eat-in kitchen boasts - All new appliances, backsplash and counters with a walk out onto your inviting back deck - perfect for entertaining or relaxed family meals. The bedrooms offer comfortable retreats, with the fully finished lower level, offering additional living space ideal for a rec room, home office, or guest accommodations. Step outside to a private backyard oasis - lush, landscaped, and perfect for outdoor gatherings or peaceful evenings. With a fantastic walk score, you're just minutes from shops, restaurants, parks, and Cobourg's famous beach and boardwalk. Do not miss this rare opportunity to enjoy turnkey living in a prime location. Whether you are downsizing, starting out, or searching for the perfect forever home, this bungalow has it all. (id:61476)
56 Lucas Lane
Ajax, Ontario
Water and Building insurance Included In Maintenance which has remained incredibly low! This Gorgeous 3 bedroom, 3 bathroom detached Home has been meticulously renovated to offer a fresh and modern living space. From the moment you enter, you'll be captivated by the open concept layout that seamlessly blends elegance and comfort.The spacious living area is perfect for entertaining, filled with natural light that spills in through expansive windows, creating a warm and inviting ambiance. A Lovingly finished basement with newer 3 pc Bathroom provides a great sanctuary for guests or an escape from your perfect children! The contemporary kitchen checks all the boxes, featuring sleek finishes and ample counter space to prepare your favorite meals.Step outside to your generously sized lot, ideal for outdoor gatherings, gardening, or simply enjoying the tranquil surroundings. Whether you're hosting friends or enjoying a quiet evening, this home offers the perfect backdrop.Don't miss the opportunity to own this beautiful Home that combines all the amenities of South Ajax living with all the modern comforts you could wish for. (id:61476)
8 Bruntsfield Street
Clarington, Ontario
Spacious 5-level side split offering 4 bedrooms and multiple living spaces, perfect for a growing or larger family. The open-concept main level features a combined living and dining area and a bright eat-in kitchen. A cozy family room with gas fireplace and an expansive sun porch providing additional space for everyday living or entertaining. The upper level includes 3 generous bedrooms with ample closet space, including a primary with 4-piece ensuite. Lower levels offer even more flexibility with additional bedrooms, office space, and rec rooms - ideal for a home office, playroom, or guest space. Set on a large corner lot with mature trees, this home includes a deck, patio areas, and parking for 4 vehicles. Located in a family-friendly neighbourhood close to schools, parks, and with easy access to the 401. Well-maintained and full of potential, ready for your personal touch. (id:61476)
739 Albert Street
Oshawa, Ontario
SIZE does matter! Do not miss this larger than it looks home in Oshawa with approximately 2,300 square feet of finished space! GREAT LOCATION! Located strategically at the end of a family friendly cul-de-sac, in the established neighbourhood of LAKEVIEW. Close to Hwy 401 and the GO Train Station, perfect for commuting to the City, with plenty of local shopping and schools in the area and easy access to beautiful Lakeview park at the bottom of Simcoe Street. Featuring a SPACIOUS EAT-IN KITCHEN FULLY RENOVATED IN 2025 including quartz countertops, custom cabinetry with crown moldings & soft close cabinets, a large single undermount gun metal finish steel sink, LVP flooring, ceramic backsplash and pot lighting! The balance of the main floor boasts hardwood flooring throughout & extra high ceilings with separate living room, french doors to the adjacent dining room (now used as a pantry) and 5th bedroom (now used as a home office). Access the outdoors from the main floor at the front and back of the home through 1. The kitchen back door that opens to the two tiered expanded deck, leading to a very private backyard oasis, great for entertaining, or children and pets play area; and 2. The very spacious front entry foyer to the covered porch. The lower level is home to the finished laundry room, workshop and in-law suite which can accommodate multi-generational families, a nanny flat or GENERATE SOME RENTAL INCOME. The upper level was fully renovated in 2018 designed with a large central foyer, 4 bedrooms with spacious closets and a full bathroom. EXTRAS New Windows (2018 & 2024); Upgraded Electrical (2018); New Boiler & Hot Water Tank (2020); Rear & Side Doors (2024); Extensive storage in the attic, under the front porch, rear deck and the 1.5 car garage. (id:61476)


