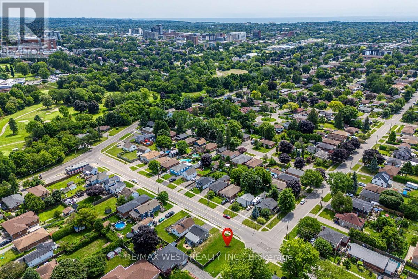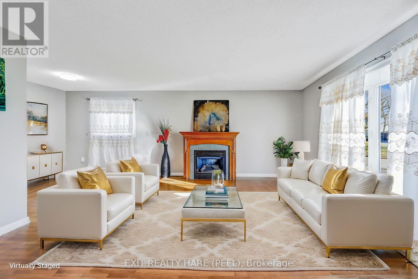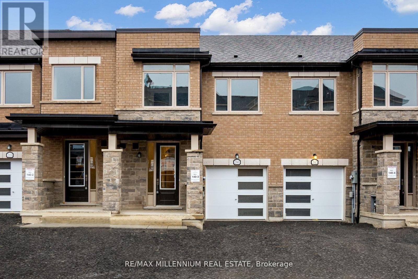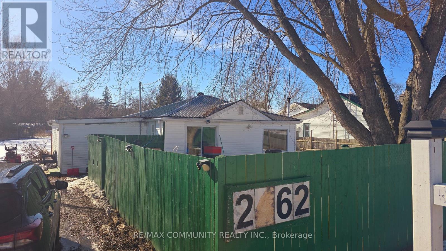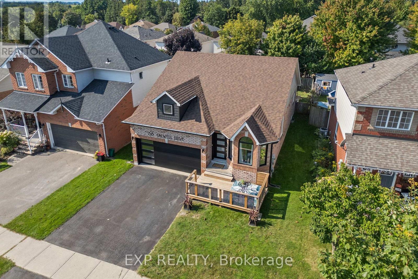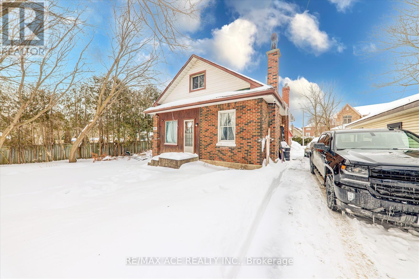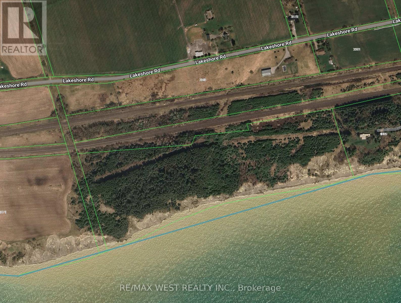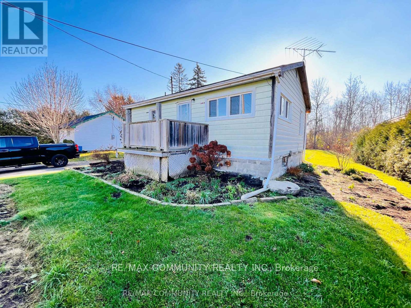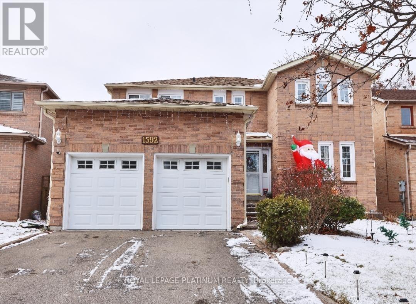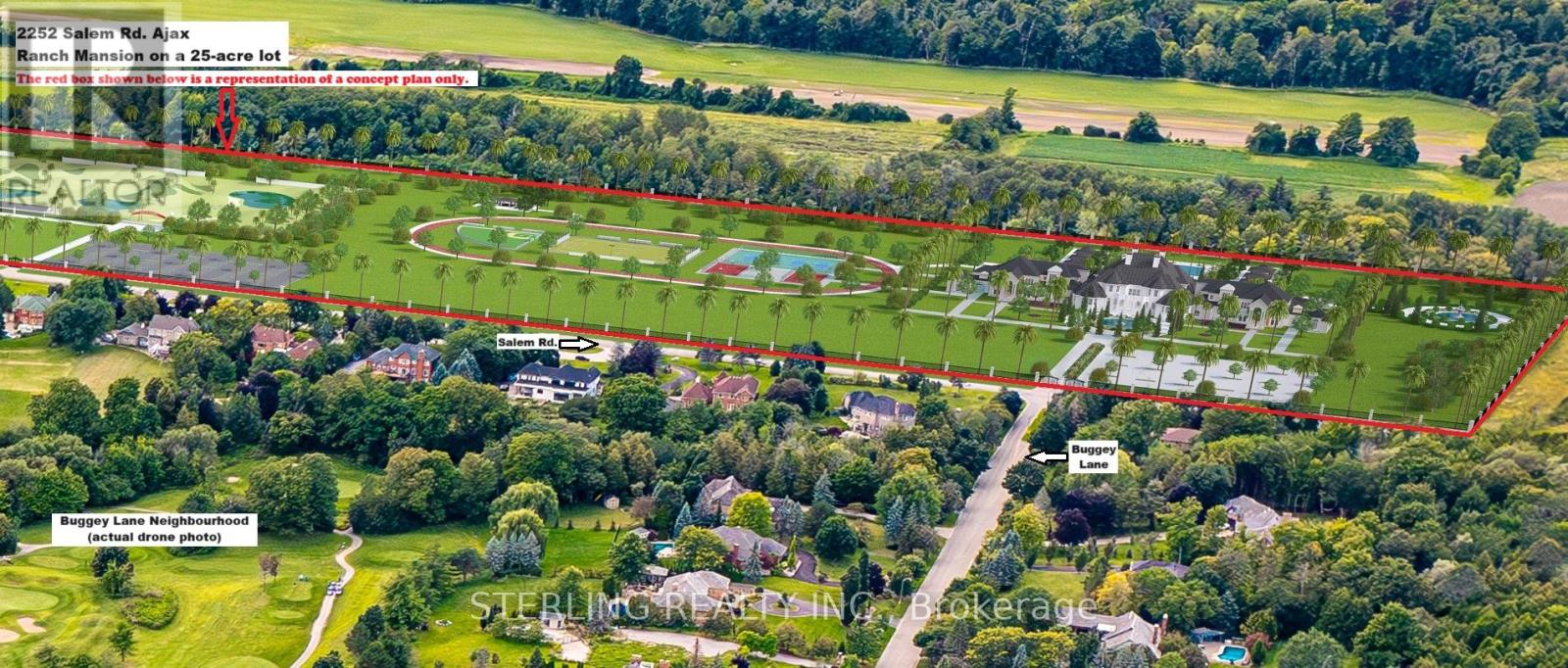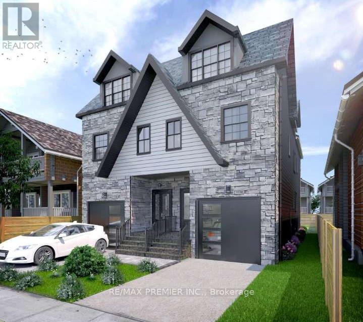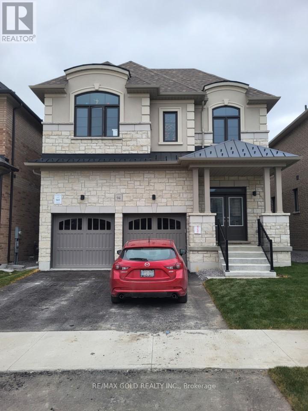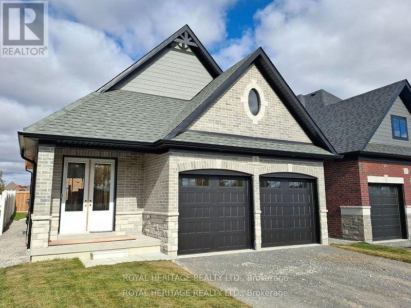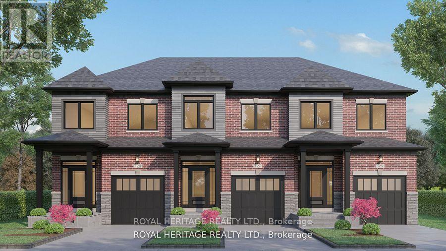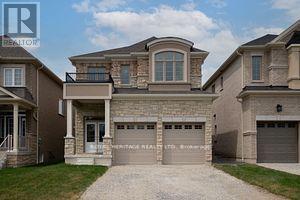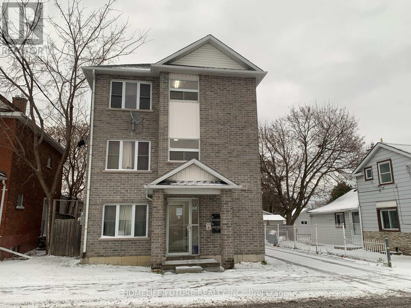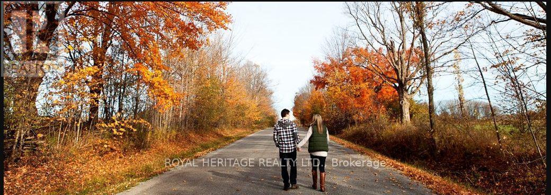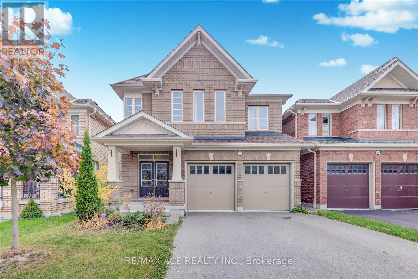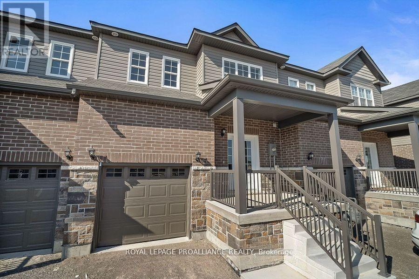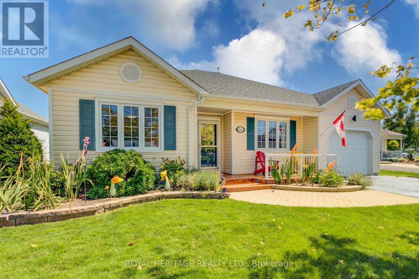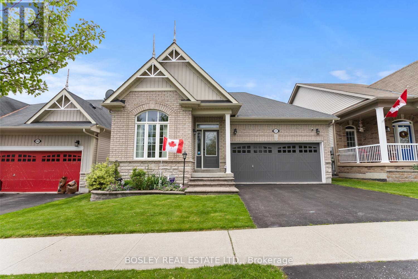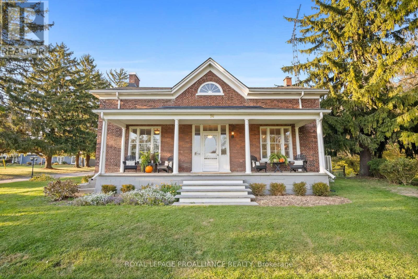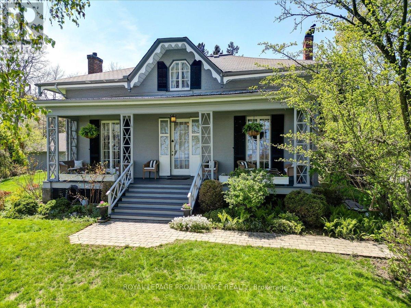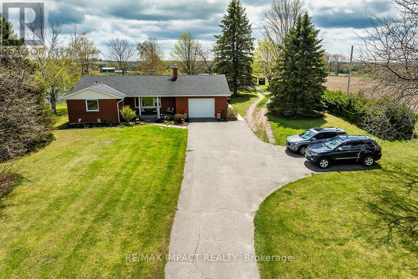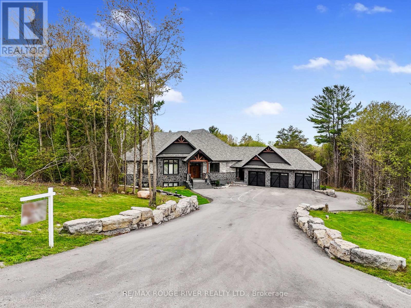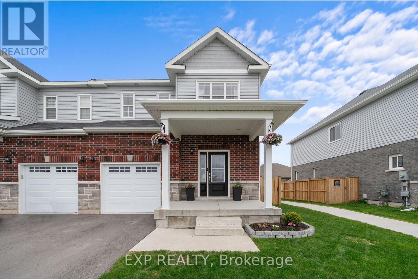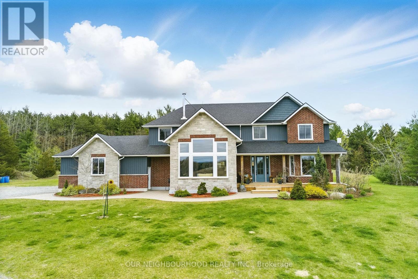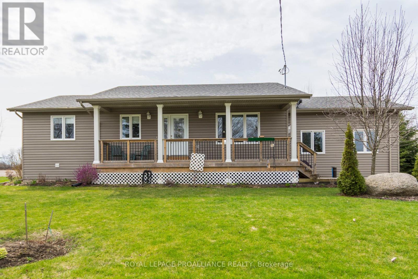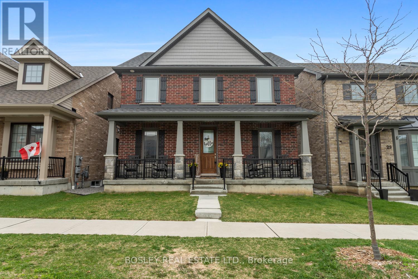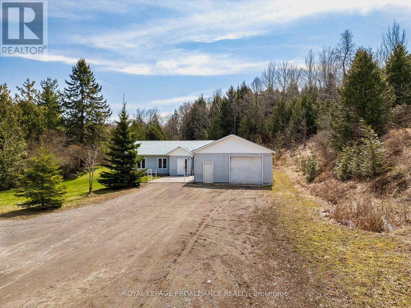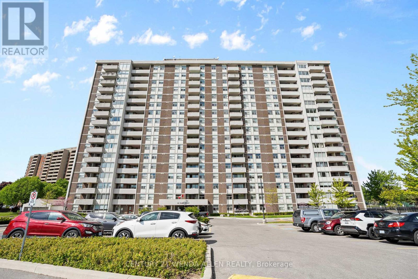95 Bremner Street
Whitby, Ontario
Incredible 4yr new, 5 bedroom family home situated on a private ravine lot! This all brick Ivy Ridge built home features upgrades throughout including a walk-out basement, covered front porch, inviting foyer with transom window & engineered hardwood floors including the staircase with elegant wrought iron spindles. Impressive family room offers a cozy gas fireplace, waffle ceiling & picture window with panoramic ravine views. Gourmet kitchen complete with quartz counters, custom backsplash, under cabinet lighting, breakfast bar & built-in stainless steel appliances including gas cooktop range. Spacious breakfast area with oversized sliding glass walk-out to a deck overlooking the backyard. Designed with entertaining in mind in the formal dining room. Upstairs offers 5 generous bedrooms, primary retreat with tray ceiling, walk-in closet & spa like 4pc ensuite with glass shower & stand alone soaker tub. In-between bedroom is ideal for guests with a walk-in closet, juliette balcony & 3pc ensuite. Convenient main floor laundry & garage access. Unspoiled walk-out basement awaits your finishing touches with a roughed-in bath & ample storage space. Nestled in the demand community of Rolling Acres, steps to parks, schools, transits, big box stores & more! (id:61476)
2427 Moonlight Crescent
Pickering, Ontario
Beautiful Detached Home In Seaton Community. The Mattamy Built Corner Lot Model On A Wide Lot. The Home Is Ideal With 3+1 bedroom Office Room can be converted into bedroom. 3.5 Bath. Main Floor 9' Ceiling, Open Concept With Modern Kitchen With Backsplash, Granite Countertop, Stainless Steel Appliances. Living Room With Gas Fireplace. Master Bedroom With Walk-In Closet, Laundry Room 2nd Floor. Only Minutes From The 407 ETR Or The 401. (id:61476)
336 Annapolis Avenue
Oshawa, Ontario
Presenting a rare opportunity to own a piece of prime real estate in the heart of Oshawa! This vacant lot, freshly severed from the adjacent property, offers an ideal setting for your dream home or investment. This is a mature neighbourhood in Oshawa that's easy access to shopping like grocery stores and restaurants, all just minutes away. Conveniently located near schools, nearby bus routes and access to the 401. Nature lovers will appreciate the abundance of nearby parks, botanical gardens, trails & picnic areas with scenic views. With elementary & secondary schools close by, making it ideal for growing families looking to build a single family home or an investment property, 336 Annapolis Avenue offers endless potential in an unbeatable location! (id:61476)
376 Calvert Court
Oshawa, Ontario
Stunning 3-Bedroom Semi-Detached Home. Welcome to this remarkable 3-bedroom semi-detached home, boasting a range of modern updates. As you step inside, you'll be greeted by fresh paint and contemporary LED light fixtures that create a bright and inviting atmosphere. The kitchen and entry passage feature brand new vinyl flooring, adding a touch of sophistication and practicality. The family room, passage, and upper foyer showcase newly installed laminate flooring, providing a seamless and stylish flow throughout the home. A newly constructed staircase has been thoughtfully installed over the existing one, enhancing both the safety and aesthetic appeal of the property. The fully fenced backyard offers complete privacy with no neighbours in the back, making it am ideal space for relaxation and outdoor activities. The home also includes a gas fireplace "as is" condition, never used by the sellers but holds potential to become a cozy focal point of the living area. This property is perfect for buyers looking for a well-maintained home with contemporary updates and the opportunity to make it their own. Don't miss the chance to make this house your new home! (id:61476)
2040 Cameron Lott Crescent
Oshawa, Ontario
Welcome to this bright and spacious Contemporary Style freehold townhome, a fabulous opportunity for new families. Close toSchools, shopping, entertainment, trails, transit, the 407, 412, 401, a brand new community park, and much more! Practical with spacious floor planning, the rooms contain an array of natural light filtering on both levels, boasting 1650 sq ft of living space with 3BR+3Baths. An inviting floor plan, embrace the elegance of 9ft ceilings on the main floor. The white kitchen cabinetry offers plenty of storage to organize all your kitchen essentials. Bright and open concept Family room, Dining room, and Kitchen.Upstairs you will find a spacious primary bedroom with w/I closet & 4pc ensuite and convenient upper level laundry Room. (id:61476)
1418 Livesey Drive
Oshawa, Ontario
Welcome to this beautiful Detached 4 bed room home on a premium pie shaped extra wide lot. Featuring a sun filled large open concept family and living room with smooth ceilings and portlights with hardwood flooring throughout. Modern Kitchen with quartz counters and backspace with a large breakfast island. Huge Primary Bedroom with a walk in closet. Single piece quart slab surrounding the cozy fireplace. Walk out to the stoned patio with a covered gazebo with its own BBQ kitchen island with granite counter. Open to below oak stair case leads you to the loft with glass doors. Laundry room with plenty of storage. Heated Garage with second story storage loft! Second set of laundry in the basement with a4 pc washroom. Back yard oasis with beautiful perennial gardens surrounding the whole property. Perfect for your summer backyard parties. Walking distance to all shopping amenities, including Sobeys, Walmart, Farm boy, Canadian Superstore, LCBO, Home depot and etc. Instant Hot water! **EXTRAS** Located near 4 elementary schools and 1 high school. Within walking distance plus Dell Park recreation center. Two Costco's just 10 mins away! Close to all amenities yet away from all traffic in a quiet street. (id:61476)
1095 Skyridge Boulevard
Pickering, Ontario
Live In a Detached Home In The New Seaton Community. This Home Features 3 Bedrooms And 3 Bathrooms. Open Concept Modern Design. Large Eat-In Kitchen With Large Island And Stainless Steel Appliances. The primary bedroom has a large walk-in closet, a 5-piece ensuite bath, a walk-in shower, double sinks, and a Soaker Tub. 2nd Floor Laundry. Hardwood Floors Throughout Main Floor. Close To All Amenities. Mins To Hwy 407, 412, 401 & Pickering Go Station. (id:61476)
80 Workmen's Circle
Ajax, Ontario
This beautiful Executive townhouse in Northwest Ajax features 3 bedrooms, 2.5 bathrooms, and modern finishes throughout. Highlights include laminate floors throughout whole house, 9-foot ceilings, an oak staircase, and pot lights. The kitchen boasts quartz countertops, SS Appliances and a dining area that opens to the backyard. The master suite offers an ensuite with dual sinks, a glass shower, and a soaker tub. Conveniently located beside a neighborhood swimming pool and just a short walk from public transit, this home is also close to schools, shopping, parks, and highways 407 and 401. Plus, it's still under Tarion warranty, making it an excellent choice for comfortable living! (id:61476)
2 Hough Lane
Ajax, Ontario
Stunning 3-Bedroom, 3-Bathroom Corner Townhouse With Upgrades! This Beautiful, 2 yr Old Home Located In The Highly Sought-After Community Of Ajax! This Modern Home Is Perfect For Growing Families Or Professionals. It Entails Spacious Living With 3 Generous-Sized Bedrooms, Ample Closet Space and Natural Light. Featuring 3 Elegant Upgraded Bathrooms With Modern Fixtures, and Luxurious Details Throughout. A Chef's Dream Gourmet Kitchen Featuring Top-Of-The Line Stainless Steel Appliances, Stunning Countertops, and Ample Cabinet Space. Perfect For Preparing Measl and Entertaining Guests. Gleaming Hardwood Floors Throughout The Main Living Areas. This Home Boasts Countless Upgrades, Including High-Quality Finishes, Lighting, and More. With It's Combination Of Modern Upgrades, Spacious Design, and Unbeatable Location, This Townhouse Is A Must-See! (id:61476)
2462 Rundle Road
Clarington, Ontario
!!Attention!! First-Time Buyers, Investors, Renovators, and Dream Home Seekers! Seize this incredible opportunity to create your perfect home. This charming bungalow, situated on a gorgeous 75' x 200' lot, offers endless potential. Whether you're looking to renovate, expand, or rebuild, this property. Enjoy the peaceful country setting while still being just a short drive from all the amenities you need, easy access to Hwy 401, 407, and 418. The open-concept living room/kitchen creates a cozy and inviting space, perfect for family living or entertaining. Don't miss your chance to own a piece of land in this sought-after neighborhood. This is a turnkey opportunity to make your home dreams come true! (id:61476)
88 Calwell Drive
Scugog, Ontario
Welcome To 88 Calwell Drive, Your Dream Home. A Beautifully Renovated Modern Bungalow Situated In The Peaceful And Sought-After Neighbourhood Of Port Perry. This Exquisite Property Offers A Harmonious Blend Of Contemporary Elegance And Comfort, Featuring 2+1 Spacious Bedrooms And 3 Thoughtfully Designed Bathrooms.Step Inside To Discover A Home Where Every Detail Has Been Meticulously Crafted. The New Kitchen, Installed In 2021, Is A Chefs Delight With Its Sleek Countertops, State-Of-The-Art Appliances, And Ample Cabinetry. The Open Plan Living And Dining Areas Are Bathed In Natural Light, Creating An Inviting Space Perfect For Both Everyday Living And Entertaining.The Finished Basement, Completed In 2022, Adds A Versatile Space That Can Be Customized To Fit Your Needs - Whether Its A Home Office, A Playroom, Or A Cozy Retreat. The Updated Flooring Throughout The Home, Installed In 2022, Provides A Seamless Flow And Modern Appeal, While The New Windows, Installed In 2021 Enhance Energy Efficiency And Natural Light. Outdoor Living Is Equally Impressive With Newly Updated Front And Back Decks, Installed In 2022, Ideal For Enjoying Your Morning Coffee Or Hosting Summer Gatherings.Conveniently Located Just Moments From Downtown Port Perry, This Home Offers Easy Access To Local Shops, Dining, And Recreational Activities. Whether Youre Looking For A Peaceful Retreat Or A Stylish Space To Entertain, This Bungalow Perfectly Balances Luxury With Everyday Convenience. (id:61476)
304 West Scugog Lane
Clarington, Ontario
Attention Developers, investors and Builders! Endless potential awaits! This large lot presents an exciting opportunity for builders and investors alike. The property includes a 3-bedroom home and aheated detached garage, Perfect for extra storage or workshop, but the real value is in the land! With the potential to build two detached homes or four semidetached homes (buyer to confirm zoningand approvals), this is your chance to capitalize on a prime development opportunity. Act fast! (id:61476)
85 Montrave Avenue
Oshawa, Ontario
Conveniently located near Oshawa Center, Transit, Schools, University, Churches. Dont miss this opportunity to own this cozy home in west Oshawa. Renovated; large rear deck, fenced in backyard; large front porch; create your own recreation space in the basement. Renovated. **EXTRAS** Existing gas burner and equipment, all electrical light fixtures, workshop (id:61476)
P.l.19* Lakeshore Road
Clarington, Ontario
2000+ Feet of Waterfront On The Spectacular Bond Head Bluffs! This is your Opportunity to Build Your Own Private Waterfront Dream Estate perched on a Magnificent 28.36 Acres On Lake Ontario with Stunning Panoramic Views and Post Card Worthy Sunsets. Build Your Dream Home Overlooking Beautiful Lake Ontario Away From The Noise & Congestion of the City but Close Enough to Commute. Privacy Galore Beautiful Treed Space Leading Down to the Lake. This Can Be Your Dream Year-Round Home And Recreational Property With So Many Possibilities!! Minutes from Newcastle Marina, Pebble Beach, Waterfront Trails, Restaurants and all Amenities! **EXTRAS** *Full Address of Property: Pt Lots 19 & 20 Lakeshore Rd* See survey Attached. Property Currently No Road Access. Railroad Crossing Required With New Private Road For Access. (id:61476)
2037 Nash Road
Clarington, Ontario
This lovely bungalow, 2-bedroom home in the municipality of Clarington, offers a perfect blend of country living and modern convenience. This home offers spacious open-concept living space with tons of windows and natural light. New kitchen, sink and faucet & bathroom sink. With two separate entryways, this house offers two separate porches for added convenience. Spacious drive space offers plenty of room for up to 6 cars and or your favourite toys. Sprawling 1+ Acres of land with picturesque views of lush greenery! Envision waking up to fresh air, and the sounds of nature, all while having easy access to urban amenities. Minutes from Hwy 418, Hwy 2, Hwy 407, & Go Transit. Only a short drive from the bustling City of Toronto and priced at a fraction of the cost! Why pay millions for a similar property in Toronto if you can own this piece of paradise for a fraction of the cost? This is your perfect opportunity to raise a family in this beautiful neighbourhood with great schools, places of worship, shopping, dining and so much more! Enjoy family gatherings, host friends, or simply unwind after a long day is priceless. Move in yourself or rent this property out and bank on the appreciation of this impressive 70 x 660 foot lot! Rental income potential! This was a previous rental property and is move-in ready! This is not just any piece of land; it's chance to craft an additional dwelling unit (ADU) building in a serene country setting, surrounded by the beauty of nature! As per The Municipality of Clarington, one additional ADU is permitted. Additional Rental income potential! Windows and roof are approximately 15 years old. As per the seller. Water well equipment in the basement is approximately 6 months old. As per the seller. (id:61476)
1592 Kelvinway Lane
Pickering, Ontario
Home Sweet Home! Step Into The World Of Luxury In This Spectacular Home. This Stunning Home offers A Bright And Spacious Living Area With A Sleek, Modern Kitchen That Flows Seamlessly Into The Greenhouse/Solarium And Out To A Spacious Deck With An Enclosed Backyard. There is also an elegant circular staircase,Beautifully Finished Basement. The Basement Suite Can Be Used As a Nanny suite or Can Potentially Generate A Substantial Monthly Income. Prime Location!!! Exceptional Amenities, And Significant Income Potential. This Incredible Home Is The Ultimate Luxury Living Experience. There Is No Sidewalk* - Close to Pickering Town Centre, 401 Hwy, Shopping, School, Parks, and Place Of Worship. **EXTRAS** Stove, Fridge, Dishwasher, Rangehood. Washer/Dryer. Plus Bsmt Fridge & Stove. All Curtains. **Gazebo In Backyard, Hwt Rental. (id:61476)
2252 Salem Road N
Ajax, Ontario
KING-SIZE OPPRORTUNITY! 25 Acres located DIRECTLY BESIDE and Opposite Buggey Lane Subdivision, Deercreek & Salem Ridge Golf Courses! Located Only Steps from the Major Taunton Rd / Salem Rd Intersection, Housing and Estate Subdivisions. The Property is Centrally Located in the Expanding North Ajax Area - Provides an Exceptional Future Investment Potential! Located In One of the Top Fastest Growing Municipalities as Highlighted and Earmarked for Urban Growth in the 2024 Provincial Planning Statement. This Sprawling Land Parcel Features 1512.60 FEET of Valuable Salem Road Frontage. IMMEDIATE POTENTIAL includes Luxury Manor Estate, Dog Kennels, Garden Centre. Build to Suit and Indulge your Creative Needs and Extravagant Wants! > SEE CONCEPT ATTACHED < Build a Ranch Mason Estate compound on 25 Acres with tennis courts, track & field, basketball Courts, Baseball & soccer fields and private golf course. Resort Living at its finest in a luxurious upscale neighborhood suited for celebrities & Royal's - A perfect place to build with boundless imagination. Unique Property offers vision for future and present potential to build and enjoy a vacation lifestyle in your own resort home. This sought-after gem boasts 25 acres of real-estate potential - simply add your imagination and embrace the luxurious feel of your own Manor Estate.. **EXTRAS** PRESENT ZONING ALLOWS Varied and Diversified Uses, including Dog Kennels, Garden Centre, Luxury Manor Estate Lot and More. Proximity to Urban Sprawl and a Magnificent Future Potential Makes this A RARE Offering (id:61476)
105 Celina Street
Oshawa, Ontario
Vacant Land With Permits For 2 Semi Detached Homes To Be Built in Central Oshawa. Severance Is Possible & 3 Units Per House Live In One Unit & Let The Rents Pay Your Mortgage or Sell One Unit. (id:61476)
94 Ed Ewert Avenue
Clarington, Ontario
Attention Home Buyers! Come and start your new journey with this beautiful Home in one of the best community in New Castle Ontario. This Home comes with 4 good size bedrooms , Spacious Living Area, At the Heart of the Home is a Beautifully Designed Kitchen equipped with stainless-steel appliances, Bright Eat -In Kitchen With W/O To Yard!. Upstairs, the impressive primary bedroom contains a large walk-in closet and a 5pc ensuite. The upper level is complete with 3 additional bright and spacious bedrooms with closets and access to a full bathroom. large windows that bathe the space in natural light. Close To Shopping, Transit And Highway. Conveniently located near the 401, 407, schools, shopping, and local amenities, this home is designed for families seeking both luxury and convenience. Don't miss the chance to make this beautiful home yours! (id:61476)
4755 Garrard Road
Whitby, Ontario
1.38 acre building lot in desirable northeast Whitby location. Great opportunity to build a custom home in close proximity to shopping, university, highway 407 Designated general industrial in the Taunton north community secondary plan. Property is currently zoned residential agricultural. Town of Whitby has advised that they would approve re-zoning of general industrial with examples of business use of manufacturing, warehousing, processing, assembly, servicing, storage of goods. **EXTRAS** Buyer & Buyer's Agent to perform own due diligence. (id:61476)
8 St Augustine Drive
Whitby, Ontario
Discover this stunning new 2-bedroom bungalow by DeNoble Homes, perfectly situated across from Winchester Park! Thoughtfully designed with premium upgrades, the home boasts 10-ft smooth ceilings and a bright, open layout. The kitchen impresses with high-end cabinetry, a pantry, quartz counters, a center island, pot drawers, a stylish backsplash, and under-cabinet lighting. The primary bedroom includes a 4-piece ensuite and walk-in closet, plus a spacious second bedroom. Enjoy the convenience of main-floor laundry and a basement with large windows, a finished landing, higher ceilings, and 200-amp service. The garage is fully drywalled for a polished finish. Located steps from top schools, parks, and amenities, with quick access to public transit and highways 407, 412, and 401. This home has it all, schedule your viewing today! (id:61476)
127 Hickory Street N
Whitby, Ontario
AVAILABLE LATE SUMMER. Don't miss this pre-construction opportunity with Whitbys trusted builder, Denoble Homes! Nestled in historic downtown Whitby, this freehold townhome offers conveniencesteps from shopping, cafes, restaurants, and boutiques. Features include a deep lot, 3 bedrooms, 3 bathrooms, 9-ft ceilings, second-floor laundry, and a primary suite with a 4-piece ensuite and walk-in closet. **EXTRAS** Great Schools, Parks, Community Centre, Marina and other Amenities! Easy Access To Public Transit, Go Train, 407/412/401! (id:61476)
129 Hickory Street N
Whitby, Ontario
AVAILABLE LATE SUMMER. Don't miss this pre-construction opportunity with Whitbys trusted builder, DeNoble Homes! Nestled in historic downtown Whitby, this freehold townhome offers convenience with nearby grocery stores, coffee shops, restaurants, and boutiques. Features include 3 bedrooms, 3 bathrooms, 9-foot ceilings, second-floor laundry, a spacious primary bedroom with a 4-piece ensuite, and a large walk-in closet, all on a deep lot. (id:61476)
125 Hickory Street N
Whitby, Ontario
AVAILABLE LATE SUMMER. Pre Construction Opportunity By Whitby's Hometown Favourite Builder, Denoble Homes! Located In Historic Downtown Whitby Close To Shopping, Coffee Shops, Restaurants, And Boutiques. Freehold End Unit Townhome With A Deep Lot, 3 Bed, 3 Bath, 9 Foot Ceilings, 2nd Floor Laundry, Primary Bedroom Features a 4 pc Ensuite And Large Walk-In Closet. **EXTRAS** Great Schools, Parks, Community Centre, Marina and other Amenities! Easy Access To Public Transit, Go Train, 407/412/401! (id:61476)
42 St Augustine Drive
Whitby, Ontario
Unbeatable Value in This Brand-New DeNoble Home! Experience top-tier quality and bright, open living spaces with 9-ft smooth ceilings. The stunning kitchen boasts a center island, quartz counters, pot drawers, and a pantry. The luxurious primary suite features a 5-piece ensuite with a glass shower, freestanding tub, and double sinks. Enjoy the convenience of 2nd-floor laundry, a high-ceiling basement with large windows, and 200-amp service. Dont miss out! **EXTRAS** Garage Drywalled. Walk To Great Schools, Parks & Community Amenities! Easy Access To Public Transit, 407/412/401! ** This is a linked property.** (id:61476)
115 Celina Street
Oshawa, Ontario
Very Good Investment Property. Built In 2009, Fully Brick Well Maintained Triplex. Very Spacious Around 1,200 Square Feet Of Living Space Each Units, All Three Units Are Identical. Living & Dining Kitchen. 2nd & 3rd Level Has Private Balcony. Walking Distance To Oshawa City Hall And Oshawa Down Town. (id:61476)
77 King Lane
Clarington, Ontario
**RARE OPPORTUNITY TO PURCHASE AND BUILD A UNIQUE CUSTOM HOME WITH A NORTH AND SOUTH ENTRANCE ON ONE OF THE LAST ESTATE BUILDING LOTS LOCATED IN THE HAMLET OF HAMPTON, SURROUNDED BY CUSTOM HOMES, ON 1.26 ACRE IRREGULAR SHAPED RAVINE LIKE SLOPED PRIVATE TREED PARCEL**EASY ACCESS TO 401,418 AND 407/ WALKING DISTANCE TO COMMUNITY CENTRE,SCHOOLS,WALKING TRAILS, BOWMANVILLE CREEK/PROPERTY ZONED RESIDENTIAL HAMLET/** ALL ILLUSTRATIONS ARE FOR NEW HOME TO BE BUILT//BUYERS ARE ENCOURAGED TO CALL TOWN PLANNING AND CLOCA//a **EXTRAS** SURVEY AVAILABLE ONLINE TO DOWNLOAD,EXISTING DRILLED WELL AS IS (id:61476)
205 South Ocean Drive
Oshawa, Ontario
Beautiful Vacant 4 Bedroom Detached Home Nicely Finished 3 bedroom basement with separate entrance. Double door entry & double car garage. It has a 9 feet ceiling, A kitchen with granite counter, Newly renovated hardwood flooring, Open to breakfast area. Main Floor & Basement both have Stainless Steel Appliances. Overlooking & welcoming great room with gas fireplace. All the information as per seller. **EXTRAS** Walking Distance to Durham College & Unit. 2 Mins to Hwy 407. Future Mall & School Walking Distance (id:61476)
479 Hayward Street
Cobourg, Ontario
Ideally situated in Cobourg's east end, this 1,564 sq ft brand new townhome offers 3 bedrooms, 2.5 bath and tons of space for everyone! Large foyer, with open ceiling to 2nd storey, leads to your open concept living space. Gourmet upgraded kitchen with ample counter space and cabinetry, pendant lighting, quartz countertops, pantry plus an island. Bright eating area with lots of windows & patio doors to where you may have a deck built for barbecuing and relaxing in your backyard! Upgraded oak stairs and railing lead to the 2nd floor. The large primary boasts a full ensuite & walk in closet. Second and third bedrooms are also of generous proportions. Convenient second floor laundry room & 4 pc bath complete the second floor. Garage with inside access to the front foyer. Full basement has rough-in bath, ready to finish now or later! Includes sodded lawn, paved driveway, central air, high eff furnace and air exchanger. Walk or bike to Lake Ontario, Cobourg's vibrant waterfront, beaches, downtown, shopping, parks and restaurants. An easy 45 min commute to the Oshawa go.Quick possession available. (id:61476)
66 Mills Road
Brighton, Ontario
Discover the perfect retirement haven in this charming Brighton By the Bay bungalow, thoughtfully designed main floor living with 2 bedrooms, 2 bathrooms, a cozy den, and a practical office space. This approx. 1,799-square-foot gem boasts a completely renovated kitchen that will take your breath away, featuring exquisite marble countertops, a spacious island with a built-in wine rack, and custom cabinetry that includes a clever hidden microwave cupboard. The modern LG stainless steel appliances (2020) and over-counter LED lighting add both functionality and style to this inviting space. Appreciate the new Armstrong luxury flooring throughout the main floor, adding a touch of elegance to every step. The large custom laundry room, complete with a marble countertop and European laundry tub, showcases thoughtful design and practicality. Indulge in the recently updated master ensuite, featuring custom cabinetry with LED shelf lighting and a walk-in tiled shower, as well as a custom walk-in closet with LED lighting to complete the master bedroom.The home also features a 6-ft unfinished basement with a vapor barrier, providing excellent storage space. Nestled near the picturesque Presqu'ile Provincial Park, this home offers the perfect balance of tranquility and convenience for retirees seeking a peaceful yet engaging lifestyle. Come and appreciate the thoughtful details, ample storage, and serene surroundings that make this bungalow a true haven. (id:61476)
673 Prince Of Wales Drive
Cobourg, Ontario
A quiet location, an inviting facade, this charming bungalow provides more than meets the eye! An expansive floor plan including; formal den, open concept kitchen/living, formal dining room, large primary suite with ensuite bathroom and additional bedroom in addition to functional features you will appreciate. A welcoming community, you will appreciate much about this location in addition to the fully fenced private yard with access via walk out from the dining area, decking and mature landscaping. Often overlooked, the front room (den) provides a beautiful work from home opportunity, cozy space to relax and enjoy overlooking the streetscape or a den separate from the living space. Features abundant such as; gas fireplace, interior garage access, double car parking and plenty of potential on the unfinished lower level with egress windows, rough in bathroom and laundry/storage if you desire additional living space. A pleasure to view! (id:61476)
1153 Baulch Road
Port Hope, Ontario
Step into history with this beautiful 1845 double-brick farmhouse, set on nearly 3 acres of manicured grounds with mature trees. The original Baulch Farm, this home offers a perfect blend of rural charm and urban convenience. Featuring antique hardwood floors and a two-story barn, its ideal for families or hobby farm enthusiasts seeking space and privacy. Enjoy the serenity of nature while being just minutes from Lake Ontario, the 'Glorious Ganaraska' Bike Trail, downtown Port Hope, and the Port Hope Golf Course. This rare heritage property, featured in the Port Hope heritage homes brochure, is a unique opportunity to own a piece of local history. With ample space and privacy yet close to all amenities, this home truly offers the best of both worlds. (id:61476)
38 Oakridge Drive
Brighton, Ontario
Welcome to 38 Oakridge Drive in Brighton! This quality built brick bungalow is located on a quiet cul-de-sac in a highly sought and rarely available neighborhood. The gorgeous landscaped gardens are accented with armour stone and interlocking walkways, on this stunning two acre property. With 3 bedrooms and 3 baths, plus an office/gym, there is potential for an additional bedroom if required. The primary bedroom is very spacious with an oversized closet, as well as a 3 pc ensuite with a clawfoot tub and heated floors for ultimate comfort. The updated kitchen has an abundance of beautiful cabinetry with a built in oven and quartz countertops, as well as a cooktop. The island is perfect for entertaining as well as a prep area. There are two propane fireplaces to enjoy, one on each level, as well as oak hardwood flooring on the main level. The full Generac system was installed in 2023. Both double garages are insulated and drywalled, and the detached garage is also heated. The in-ground sprinkler system is a wonderful feature and a huge added convenience. There are two outside decks which are both composite for the ultimate in low maintenance and durability. This incredibly rare property has so many features to offer, and has been lovingly maintained in every aspect. Don't wait to view this wonderful property! (id:61476)
89 Dorset Street W
Port Hope, Ontario
Welcome to Wimborne House, built in 1853 by prominent businessman, William Sisson. It is a stunning example of Regency architecture located on one of Port Hopes premier heritage streets. This whimsical and well balanced home features four charming dormers and a classic centre hall plan, all beneath soaring 10+ foot ceilings. Two sets of French doors lead to a spacious front veranda, perfect for enjoying warm evenings and an unobstructed view of Lake Ontario. Inside, a grand double living room with two fireplaces and south facing windows is ideal for entertaining or large family gatherings. Throughout the home, the architectural features have been well preserved including beautifully proportioned rooms, stylish arches, fine woodwork, tall baseboards, multiple stained glass windows, extra high doors and windows with wide chasing trims to showcase the homes timeless elegance. The light filled kitchen includes a designated eat in area and built-in appliances, making it a joy for any home cook. Upstairs, the second floor offers four generous bedrooms, including a primary suite complete with two dressing rooms. A conveniently located laundry room adds to the thoughtful layout. Wimborne House is perfectly situated on a hill with sweeping 180 degree views of Lake Ontario, all within walking distance to the downtown, restaurants, train station and Farmer's Market. This exceptional property features a private setting adorned by mature trees and natural landscaping. This is a rare opportunity to own one of the most coveted homes in Port Hope. (id:61476)
6921 6th Line
Port Hope, Ontario
Welcome to country living at its best! Nestled on just over an acre and perched to take full advantage of breathtaking, unobstructed views over rolling farm fields, this spacious ranch bungalow offers peace, privacy, and practicality in one of Northumberland Countys most desirable locations. With 2 bedrooms on the main level and 2 additional bedrooms downstairs, there's plenty of room for family, guests, or a home office setup. The bright, open-concept layout includes multiple walkouts to the outdoors, seamlessly blending indoor comfort with natures beauty. The kitchen boasts newer stainless steel appliances, perfect for home chefs and entertainers alike. Stay cozy and energy-efficient year-round with a highly effective combination wood/electric furnace. A detached workshop complete with its own wood stove is ideal for hobbies, storage, or creative space. With ample parking for RVs, boats, or multiple vehicles, this property is ready for both work and play. Located just 5 minutes north of Port Hope and Highway 401 just off Hwy 28, you'll enjoy the tranquility of rural life with the convenience of town amenities close at hand. Don't miss your chance to own this unique slice of countryside paradise! (id:61476)
2006 Hill 60 Road
Cobourg, Ontario
Welcome to your luxurious retreat! This exquisite 3+2 bedroom, 3.5 bathroom custom home, built in 2022, offers approximately over 4,000 square feet of meticulously designed living space on a sprawling 2-acre lot, just 5 minutes from the vibrant town of Cobourg and easy access to Highway 401.Step inside to discover elegant flooring throughout and a breathtaking open-concept layout that seamlessly blends living and entertaining. The heart of the home is a chef's dream kitchen, featuring high-end custom cabinetry and quartz countertops. The spacious living room boasts a striking tiled gas fireplace, with vaulted ceilings creating the perfect ambiance for cozy gatherings. The stunning laundry area features an ample amount of quartz countertop space and closet storage. Designed for functionality, this home includes an impressive office with custom glass doors for the ideal work-from-home setup. All three full bathrooms feature heated flooring and beautiful custom glass, tiled showers. Ascend the stunning maple stairs, complete with custom glass railings, to find an enormous fully functional nanny suite, complete with its own separate laundry, kitchenette, dining area, and living space. Plus, enjoy the bonus of a large games room, perfect for family fun! Vaulted ceilings and tall custom entryway doors add a touch of elegance while entering into the home. The large entertaining back deck with glass railings invites you to unwind and soak in the unobstructed views underneath a covered porch with fans. The high-end stone and brick exterior is complemented by a brand-new oversized asphalt driveway (2023) lined with beautifully landscaped armour stone features. The home also offers a spacious attached 3-car garage, plus an expansive heated detached shop with 2 overhead doors, both providing nearly 2,000 square feet of versatile space for all your hobbies and projects. (id:61476)
279 Bennett Avenue
Cobourg, Ontario
Welcome to this stunning end-unit townhome in the sought-after East Village neighbourhood of Cobourg. Built in 2021, this modern home offers three bedrooms, two and a half bathrooms, and an open-concept main floor with upgraded finishes throughout.Situated directly across from the neighbourhood park, this home is in a prime location within walking distance to schools, downtown Cobourg, and the waterfront trail. The newly built back deck provides the perfect outdoor space, while the beautifully landscaped front and back yards feature thoughtfully designed garden beds. The unfinished basement offers great potential for future customization to suit your needs.This move-in-ready home is an incredible opportunity to enjoy modern living in a family-friendly community. (id:61476)
37 Hansen Road
Brighton, Ontario
37 Hansen road in beautiful Brighton is the country retreat you've always dreamed of, just down a quiet side road, on over 5 acres of land. With breathtaking views of the Northumberland Hills, this custom 2-storey home offers over 3200 sq. ft of thoughtfully finished living space, blending fine craftsmanship with everyday comfort. Completed in 2020, the home features 5 bedrooms, 2.5 baths, and the finest finishes throughout including 7.5 inch engineered Hickory Hardwood floors (including custom stair treads) and heated tile flooring in the kitchen. The heart of the home is a show-stopping 16x19 great room with soaring 12 foot walls vaulted to 19 feet, accented by custom timber-frame designs and flooded with natural light through the large NorthStar efficient windows. The kitchen is equally impressive with a large island and bar seating, propane cooktop, quartzite counters, and a heated floor for cozy mornings. The well-designed main floor also offers a family room, spacious laundry room, 2 piece bathroom, mudroom/garage entry and large office with built-in cabinetry, adding function and charm. Upstairs, the gorgeous primary suite features a coffered ceiling, walk-in closet, and luxurious ensuite with heated floors and large, custom walk-in shower. Three additional bedrooms and another full bathroom make this level ideal for family living. The partially finished basement offers a fifth bedroom as well as a 'flex room,' and plenty of extra space to grow. The efficient propane furnace and cozy wood burning stove offer warmth on even the coldest days. Enjoy summer days in the 24 foot pool (2023) or unwind on the deck (with propane BBQ hookup) while taking in unforgettable sunsets. Professionally landscaped walkways and gardens (2020) extend the homes elegant charm outdoors. Just minutes to the 401, yet peacefully tucked away, this is more than a house; it's a place to call home. (id:61476)
25 Chatten Road
Brighton, Ontario
Great location! 9 year old Country bungalow with attached garage just minutes north of Brighton. This gorgeous bungalow will impress you as you pull up the paved drive. The full length covered front porch beckons anyone to pull up a chair, relax and take in the view. Once you head in the front door you feel at home. Open concept living/dining/kitchen. Hardwood floors, gas fireplace, granite counters and large island for gathering are just a few of the many extras this home has. Convenient garden doors from the dining room to the back deck. Both bedrooms are a great size. Main floor Laundry room. Enjoy the privacy of no back yards neighbours. Full basement awaiting new owners vision. Gardens are full of perennials. (id:61476)
81 Main Street
Brighton, Ontario
A remarkable Family Residence along Northumberland's Apple Route in the quaint downtown area of Brighton, and right on Main Street for the Entrepreneur and Home-Based Business Owner looking to establish themselves in the thick of it. Built in 1850, and updated over the last 20 years, you will immediately feel at home as you cross the threshold and get wrapped up in a light and warm energy. A total of 5 bedrooms and 2+2 bathrooms are spread across 2 Floors and 3500sf, and can be separated into two distinct areas by the closing of 2 through-doors, a remnant of its former life as a Duplex. The main level welcomes you with a grand front reception room showcasing 13-14ft ceilings, full-height windows, a wood-burning fireplace, and stunning moldings. This room (and private 2pc bath) have been the anchor of several successful family businesses. The rear of the main level is where the heart of the home lives, with a historic dining room that opens into an addition with a modern kitchen/great room flooded with natural light and overlooking 3 private yards. Modern design and standards blend with historic charm throughout the entire home, and upgrades are evident throughout. From a metal roof, newer front roof, vinyl mansard shingles, upgraded windows, blown-in insulation of exterior walls and below the kitchen addition, and upgraded mechanicals (on-demand HW, 2 NG furnaces, AC), you can be reassured that the big items have been taken care of. A full list of upgrades and work is available. This property has 3 beautiful private yards that provide space for everyone, including your dog, with their own space where biodegradable pine shavings have been used for ease of clean up. A double garage and additional exterior parking for up to 6 more means that your family can grow in place with extra space for guests/clients. The property could easily be returned to a Duplex and investment property, or used as an AirBnB right in the thick of Brighton with eerything at your fingertips. (id:61476)
27 Drummond Street
Port Hope, Ontario
Bright and new, designed and finished presenting the true WOW factor, you will appreciate not only the layout, finish details but also the ability to enjoy this beautiful home fully finished on all three levels. A new and desirable community located just off Lakeshore Road, close proximity to Penryn Golf Club and Lake Ontario shoreline. Enter into a welcoming, bright two storey home, greeted by a formal den/ office, walk through to your fully equipped eat-in kitchen with walk-in pantry, formal dining room, spacious living room with gas fireplace, multiple walkouts, mudroom and bath. Tastefully designed, the exterior space is complete with a swim spa, great for entertaining, large deck, sunlit spaces and attached garage with additional parking and interior access to the mudroom. Upper primary suite, stunning bathroom with walk in shower and soaker tub, finished walk in closet and expansive space. Two additional bedrooms and main bathroom complete the upper level, perfect for your family. The lower level is professionally finished and provides a large family room, additional bedroom, full bathroom with custom shower and additional storage, nook and bar area for entering guests! Value lives within this stunning home, ready for you to move in, set roots and enjoy all that our vibrant community has to offer, just a short walk to downtown Port Hope! (id:61476)
29 Rabbit Road
Brighton, Ontario
Welcome to 29 Rabbit Road where location truly makes the lifestyle! Nestled right on the shores of Lake Ontario and just steps from the entrance to Presqu'ile Provincial Park, this newly built 2023 semi-detached home offers the best of both worlds: modern, low-maintenance living in a setting perfect for outdoor enthusiasts. Walk or bike into the park to enjoy scenic hiking trails, sandy beaches, and boardwalks, all just steps from your door! Inside, this home features 3 bedrooms and 2 full bathrooms. The main floor boasts an open-concept living space with a contemporary kitchen that includes black stainless steel appliances, a stylish island ideal for entertaining, and a picture window that frames views of the lake. The spacious primary bedroom includes double closets and ensuite privilege, while a convenient laundry/mudroom offers entry to your attached garage plus walkout access to a large deck and backyard perfect for quiet outdoor relaxation. The fully finished lower level expands your living space with two additional bedrooms, a full bathroom, a cozy recreation room for movie nights or visiting guests, and ample storage. Additional features include quality luxury vinyl plank flooring, transferable TARION home warranty, air exchanger, hi efficiency furnace, efficient layout, and low-maintenance finishes throughout perfect for a lock-and-leave lifestyle or year-round comfort. Enjoy convenient amenities such as shopping, cafes, King Edward Recreation Centre, Curling Club, Summer concerts in the park, Tennis & Pickleball Courts, YMCA, and so much more. Quick access to the 401 corridor and only an hour drive to the GTA. Experience the charm of Brighton living with the peace of mind that comes from owning a turn-key home in a serene and walkable lakeside community! (id:61476)
378 Lonsberry Drive
Cobourg, Ontario
Tucked away on a quiet street in the East Village by local award winning builder Stalwood Homes, step inside 378 Lonsberry Drive, where easy and refined one level living is within reach. Pass a delightful covered porch with views of pine trees in the distance, and the statement landscaped front yard, to enter the foyer from the double car garage. The main living area features hardwood flooring, a gas fireplace and an elegant coffered ceiling with trim that elevates the space with the same sense of warmth and tradition continued throughout the home. The formal dining room has plenty of space for gathering and displaying your art and favourite things. The kitchen is as beautiful as it is functional, featuring a statement granite countertops and a suite of like new appliances. Walk out to the back deck and patio and enjoy the low maintenance backyard which offers much privacy. In the basement, find two bedrooms, a rec room and a 4 piece bathroom- providing ample space for guests and hobbies. Pride of ownership abounds in this classic bungalow! Perfect condo alternative for down-sizers looking for freehold living and plenty of space and storage. Other notable features include: owned water softener and filter, oversized primary bedroom with dual closets, large entryway with coat closet, and built-in shelving in garage. NOTE: Some pictures contain walls with digitally altered colour. (id:61476)
314 County Road 30 Road
Brighton, Ontario
Private spot on the cusp of Brighton. One level living with a 32x25 attached garage. Lovely open concept kitchen/dining space. Dining room offers built ins for a great coffee/bar area. Convenient Walk in Pantry just off the kitchen. 2 bedrooms and a bath share this wing of the house. The large living room is impressive and bright. Primary bedroom on the other side of the house is great for privacy from other bedrooms. It also offers a 4 piece ensuite bath and walk-in closet. Great outdoor spaces, tonnes of parking and an oversized garage for all the toys, hobbies or storage you need. Sit back and listen to the birds, toast some marshmallows on the fire and relax in your private spot yet close to town. (id:61476)
306 - 44 Falby Court
Ajax, Ontario
Offers anytime with flexible closing!! Spacious 2 bedroom / 2 bath third floor condo with great balcony views. This unit is bright with lots of natural light and pride of ownership. Modern colours in the kitchen. Updated vanities in both the full 4 pc bathroom and the 2 pc primary bedroom ensuite bath. Large open concept living and dining room with walkout to a great west facing balcony overlooking a park like setting. Condo fees cover everything including water, heat, hydro, cable and internet, common elements, insurance and 24 hour security. Forced air heating and air conditioning. Ensuite laundry. Owned underground parking space. Amenities include: outdoor pool, tennis courts, party room, exercise room, workshop, library, indoor car wash and extra laundry room. Close to shopping, schools, community centre, public transport, hospital and mins from Lake Ontario trails. (id:61476)
936 Cecylia Court
Pickering, Ontario
This is the one! Meticulous 2 storey 4 bedroom home, prime location. Huge pool sized pie shaped lot, easy access to the Millennium Trail, parks, GO train, & 401. Custom high end kitchen with special features, updated & upgraded baths, large windows - very bright home, new deck, spacious pool sized fenced private yard, highly sought after area, safe, quiet cul-de-sac, very open plan with beautiful flooring, relax in the spacious recreation room, schools; French immersion, Catholic, & public, elementary. Relax on the large covered verandah, cold cellar, exterior greenhouse/storage, ample parking. (id:61476)
443 Smith Street
Brighton, Ontario
Sitting on 10+ acres, with stunning Lake views from different areas of the property, is this custom built brick & Western Red Cedar board & batten home with 2 + 2 beds, 2 baths, and 2600 sq ft of living area. Set back from the road and down the tree-lined drive which is large enough for all of your vehicles and toys. Main floor offers huge living room with cozy natural gas fireplace and beautiful tree-top views, kitchen, dining, primary bdrm, 2nd bdrm and 4 pc bath. Walk out the dining room to the wrap around deck to enjoy the views while enjoying complete privacy. Lower level has laundry, 2 bdrms, 3 pc bath, large recroom area and lots of storage. This level is a walk-out that lends itself to the possibility of an in-law suite. Large detached garage/workshop with a greenhouse plus a carport. The property has a pond, trails with mature trees and landscaping with the possibility of severances. Come and take a look! (id:61476)
8 Butler Street
Brighton, Ontario
Cozy 2 bedroom bungalow within walking distance to all amenities. Eat-in kitchen and large living room have laminate flooring. Main floor laundry and 4 pc bath separates the two bedrooms. 1 car garage with two separate drive ways on either side of house. (id:61476)




