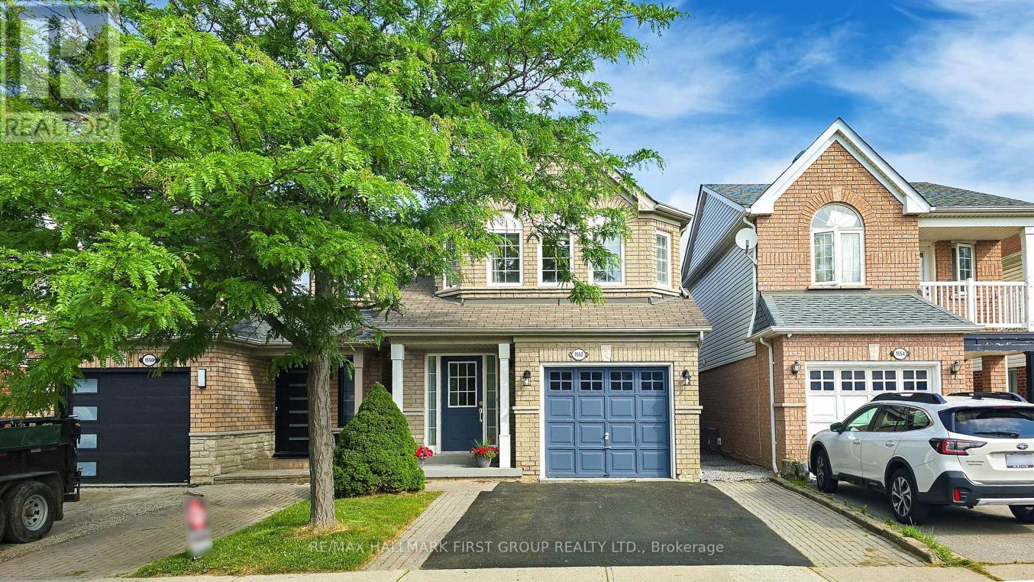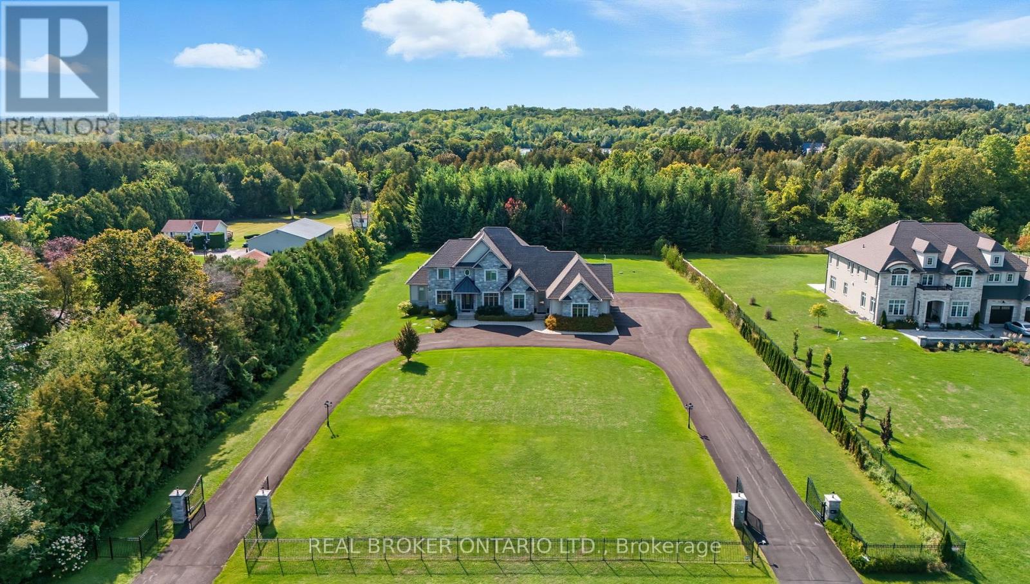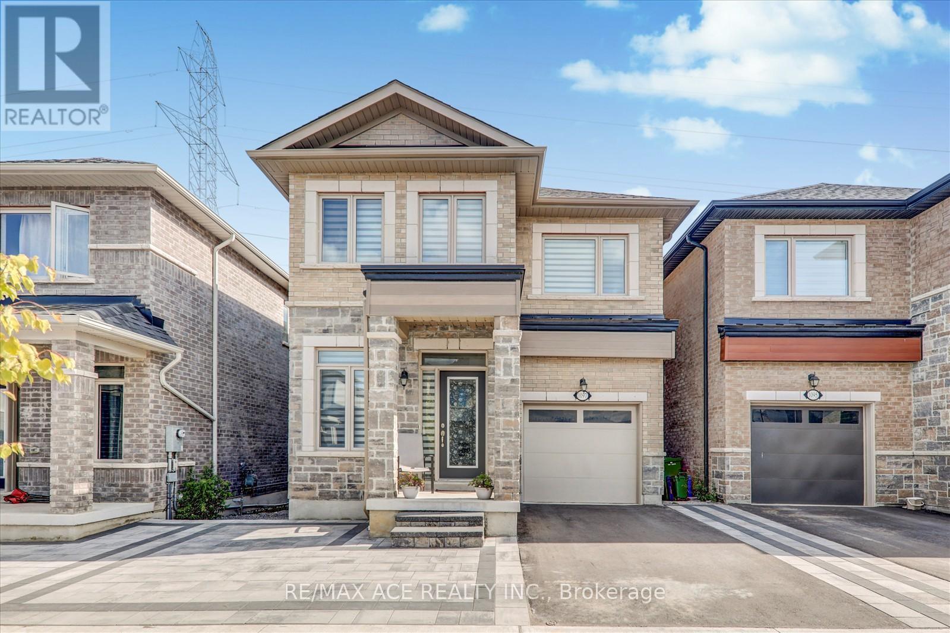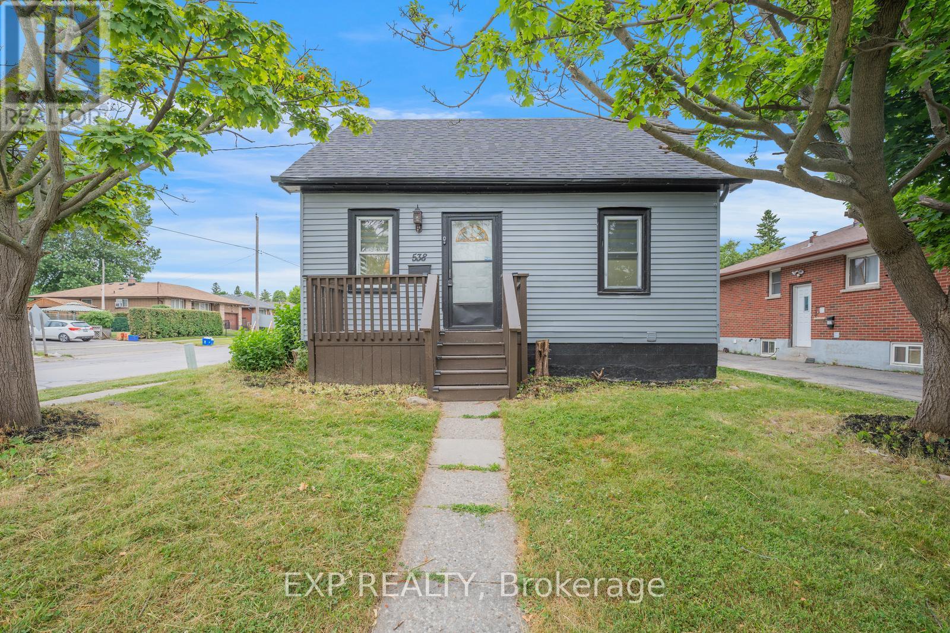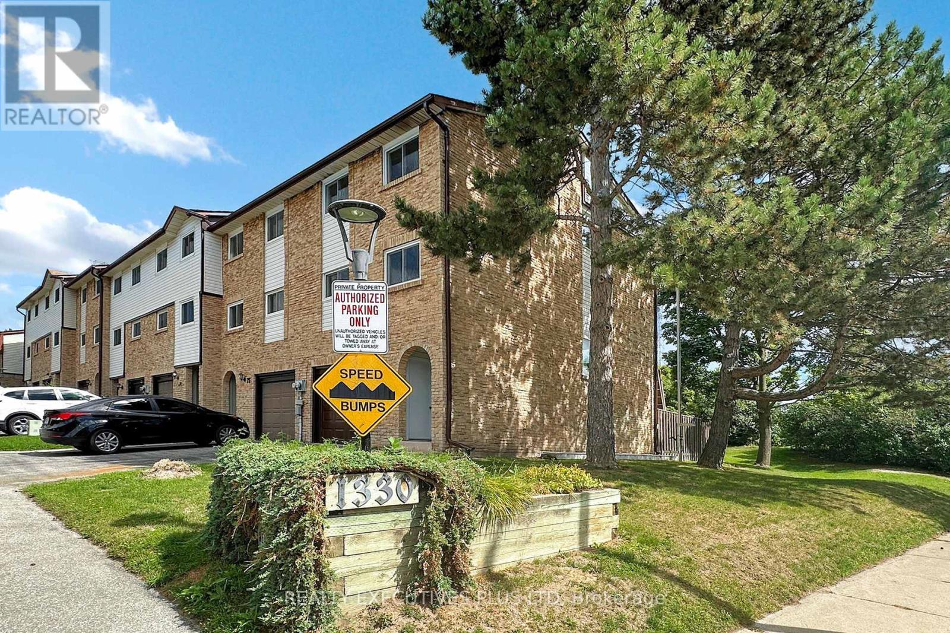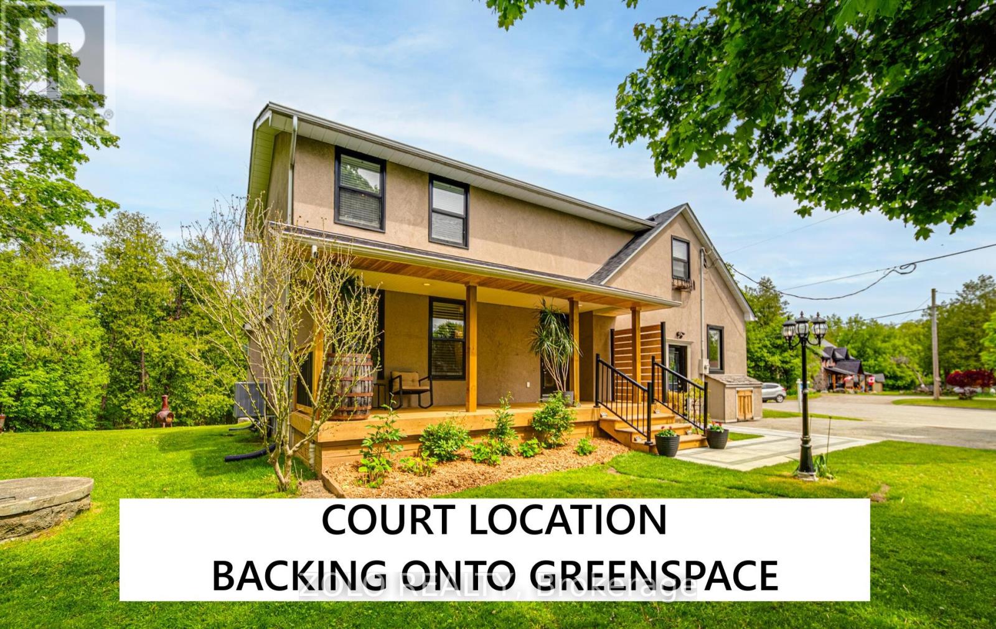1552 Avonmore Square
Pickering, Ontario
BIGGER THAN IT LOOKS! Welcome to 1552 Avonmore Square, a rarely offered, 4+1 bedroom, detached home in one of Pickering's most sought-after and central locations. Original owners! 3.5 brand-new bathrooms. This meticulously maintained property is deceptively spacious and offers over 3,000 square feet of living space, including a finished basement and is just steps from all of the essentials. Situated in the heart of Pickering, this stunning property offers the perfect combination of style, comfort, and convenience. UNBEATABLE LOCATION! Steps to parks, Pickering Recreational Complex, Shops at Pickering City Centre, public library, wonderful restaurants and shopping. Short drive to Frenchman's Bay beach. Very close to all major highways. No car? No problem. This property is right in the middle of major transit routes and a short walk to Pickering GO Station, a perfect fit for those seeking an active and connected lifestyle. Inside, this home is a true standout, offering over 3,000 square feet of carpet-free living space. Hardwood throughout the main floor, and laminate throughout the upper floor and basement. Four generously-sized bedrooms on the upper level and an additional bedroom with full bathroom in the finished basement, making plenty of room for the whole family to enjoy. The primary bedroom 4-piece ensuite is a retreat in itself, complete with soaker tub, a luxurious over-sized walk-in shower, and quartz counter-tops. Whether its your morning routine or unwinding at night, this bathroom offers the perfect escape. Beautiful, open and updated kitchen, with quartz counter-tops, over-sized under-mount sink, bright pot lights and a ton of natural light., the perfect set-up for entertaining. Awesome sun-soaked backyard with wooden deck and loads of potential to create a lush garden. This property must be seen. Virtual tour linked to listing. Book your showing today! (id:61476)
3240 Salem Road
Pickering, Ontario
Welcome to estate living in Rural Pickering, where privacy, sophistication, and convenience meet! Tucked away on nearly 2 acres surrounded by ravines and mature trees, this executive retreat offers a rare lifestyle just minutes from the city. From the gated circular drive to the landscaped grounds, every detail speaks of refined living. Inside, over 5,000 sq ft unfolds with a seamless blend of elegance and comfort: a grand main-floor primary suite with spa-inspired ensuite, a chefs kitchen with granite counters, premium appliances, walk-in pantry and breakfast nook, plus formal dining and living rooms accented with custom millwork and soaring ceilings! Designed for both everyday living and unforgettable entertaining, the home features a four-season sunroom with heated floors, a custom theatre, built-in surround sound, and a finished basement with recreation and games rooms. Outdoors, evenings come alive under the pergola with built-in BBQs and oven - the perfect setting for gatherings that linger into the night. Practical luxury completes the experience with a heated 4-car garage, integrated security with cameras, reverse osmosis water system, and countless smart upgrades throughout! More than a home, this is a private retreat, a gathering place, and a statement of lifestyle. Welcome to estate living in Pickering! (id:61476)
1549 Willowside Court
Pickering, Ontario
Welcome To 1549 Willowside Court, Where Luxury Meets Comfort In This Stunning 3-Bedroom, 4-Bathroom One-Of-A-Kind Home Tucked Away On A Quiet, Sought-After Court, Backing Onto Serene Conservation Lands For Ultimate Privacy And Tranquility. Surrounded By Mature Perennial Gardens, This Property Offers Resort-Style Living With A Nature 2 Pool System, Cabana, Sprinkler System, And A 2020 Arctic Spa Hot TubPerfect For Relaxing Or Entertaining In Your Private Backyard Oasis. Ample Parking Accommodates Family And Guests With Ease.Inside, A 2-Year-Old Custom Kitchen Is The Heart Of The Home, Featuring Natural Stone Countertops, A 5-Burner KitchenAid Gas Stove, Miele Integrated Fridge, Asco Dishwasher, And KitchenAid Oven/Microwave Combo. Vaulted Ceilings, Pot Lights, California Shutters, Crown Molding, And Custom Trim Flow Throughout. The Large Eat-In Kitchen Opens To The Living Room, Where Large Windows Let In Maximum Light, A Gas Fireplace, Exposed Beams, And French Doors To The Patio Create Warmth And Charm. Perfect For All-Season Entertaining, This Home Offers Seamless Indoor-Outdoor Living.The Primary Suite Features A Built-In Gas Fireplace, Wall-To-Wall Custom Closets, And A Spa-Inspired En Suite With A 5-Foot Walk-In Shower, Custom Cabinetry, And Abundant Storage. Custom Drapery And Cabinetry Are Featured Throughout, Adding Elegance And Function. Additional Bedrooms Are Generously Sized, With The Flexibility Of An Office/Bedroom Offering Patio Access.The Finished Basement Includes A Recreation Room With Custom Cabinetry, A Large Workshop, A Two-Piece Bath, And Ample Storage. A Spacious Laundry Room Offers Custom Cabinetry, A Sink, Washer/Dryer, Freezer, And Security Camera System.With 200-Amp Service, Owned Hot Water Heater, Central Vacuum, Furnace (2014), And Gas Furnace/AC, This Home Offers So Much More. Must Be Seen To Be Truly Appreciated**A Home For Your Most Discerning Buyer Seeking The Perfect Blend Of Luxury And Comfort**. (id:61476)
192 Closson Drive
Whitby, Ontario
Traditional 2 Storey Freehold Townhouse ( No Maintenance Fees) on a full depth 110 ft deep private lot in the popular Queens Common Community by Vogue Homes. Features include a contemporary exterior design with brick elevation & Large Window in Family room with upgraded modern hardwood & Porcelain tile throughout finished areas. Main Floor Smooth Ceilings, Family Size Kitchen with Glass Backsplash. Oak Staircase takes you the the upper level where you find 3 Bedrooms with Broadloom and Laundry. Partially finished basement with Large Sitting area, One Bedroom and a Brand New Full Washroom. A very Beautiful Home that was well thought out. New Park being Constructed right behind the house and a Brand New Public School Coming Next Year. (id:61476)
1097 Cameo Street
Pickering, Ontario
Welcome to your dream home! Newly Built Detached well maintained family home nestled in the New Seaton Area. This spotless modern living with convenience in commuter-friendly location in great neighborhood of Pickering. Client paid additional $20,000 for walkout basement future for the potential rental income whenever they complete the basement, upgraded wall tiles, underpad(chip foam), trim and 3pc Rough-In Bath in the basement and more upgrade from builder. Open-Concept with upgraded kitchen cabinets and tiles with stainless steel appliances. Large living room with upgraded Natural Hardwood along with Bright Sun-filled Layout & Zebra Blinds (paid $4000) Throughout the Home. Oak stairs (natural) from main to 2nd floor. The 2nd floor primary bedroom with ensuite 4pcs washroom & walk-in closet. Well size other 2bedrooms and additional 3pcs washrooms. Newly completed interlock driveway (Value $5000). Come view it and you will not be disappointed! Mins to Park, Walking Trails, Transit, Shopping center, schools, Highway 7, 407 and 401 & Etc. (id:61476)
538 Wilson Rd Road S
Oshawa, Ontario
Attention First Time Home Buyers and Investors! Welcome to 538 Wilson Rd S an ideal and a turnkey detached bungalow sitting on a deep 40 x 120 ft lot in Oshawa, located around Central and Donevan neighborhood has undergone massive renovation. This 3+2-bedroom home is move-in ready with upgrades: Beautifully designed stained staircase (slight finish wear) with sensor lighting, fresh paint, elegant wainscoting, Laminate flooring on main floor (2024), durable vinyl flooring and water-resistant bathroom vinyl (2022) in the basement, the kitchen shines with new quartz countertops, water-resistant HDF cabinets, luxury faucet, range hood, backsplash, and LED lighting. Recently upgrades include, roof shingles (2023), new furnace, attic insulation, and thermostat (2022) and 4 new windows (2024). Enjoy smart touches like remote-controlled lights, a doorbell camera, and solar deck lighting. The freshly painted exterior, revitalized porch, and deck adds great curb appeal. The huge deck in the backyard is ideal to host friends and families and celebrate life. Basement has 2 bedrooms and 1 bath, offering potential to make a separate rentable unit and leverage potential rent upto $1600/month. Located minutes from Hwy 401 and just 1.5 km to the upcoming GO station, this home blends comfort, convenience, and long-term value. This is a must-see great deal and won't last long! (id:61476)
76 - 1330 Trowbridge Drive
Oshawa, Ontario
Spacious End Unit Renovated Townhome In A Convenient Oshawa Location!! Situated In A Private And Quiet Townhome Complex, This Home Offers Excellent Proximity To Shopping, Costco, UOIT, Major Highways, And Local Amenities.Features Include New Flooring Throughout, A Renovated Kitchen, And Freshly Painted Interiors In Modern Neutral Tones. The Open Family Room Offers High Ceilings, A Gas Fireplace, And A Walkout To The Rear Deck. The Bedrooms Are Generous In Size And Filled With Natural Light, Providing Comfortable Living Space For The Whole Family.This Home Combines A Functional Layout With Recent Updates, Making It A Move-In Ready Opportunity In A Highly Accessible Location. (id:61476)
156 Christine Elliott Avenue
Whitby, Ontario
Beautiful 4 Bedroom Semi Detached Home In One Of Whitby's Finest Communities, Less Then Four Year Old 1,894 Sq Ft The Builder's ( Richmond ) Model. One Owner With Over $ 100,000 in Upgrades. Including Primary Spa Ensuite With An Oversized Glass Walk In Shower & Relaxing Soaker Tub. Quartz Kitchen Expansive Countertop Plus Solid Quartz Backsplash. Additional Coffee Bar Station with Quartz Counter & Additional Wall Pantry. All Custom Window Shutters Throughout. 9 ft Ceilings Throughout Main & Upper Level. Separate Side Entrance To The Basement With a Rough in For A Future 4th Bathroom. All Appliances Are Upgraded Models, Includes Smart Nest Thermostat, Nest Front Door Lock & Doorbell/ Camera & Auto Garage Door Opener. 3 Car Parking Including The Garage. Location Is Ideal, Mere Steps To The Popular THERMEA SPA Village, Heber Down Trails & Park. Super Close To The Hwy 412 , 401, 407 & Public Transit. This Low Maintenance Home Is A Must SEE. (id:61476)
46 Lawson Road
Clarington, Ontario
Nestled on a quiet dead-end street and surrounded by mature trees and expansive greenspace, this charming 2-storey home offers 4 bedrooms and 3 bathrooms along with a rare combination of privacy, comfort, and refined style. Tastefully updated throughout, the home features sleek laminate flooring, pot lights, and crown moulding that enhance its modern appeal. The sun-filled living room is both warm and inviting, centered around a gas fireplace and offering tranquil views of the lush greenery that wraps around the east side of the property. The spacious dining room is ideal for gatherings, with a walk-out to a custom deck that overlooks sprawling lawns and uninterrupted greenspace creating the perfect backdrop for entertaining or enjoying a quiet morning coffee. The thoughtfully designed kitchen includes ample pantry space, a stylish coffee bar, and open to the dining room ideal for both daily living and hosting with ease. With four generously sized bedrooms, including a versatile main floor option. The primary suite is a peaceful retreat, offering scenic views, a renovated 3-piece ensuite, and a walk-in closet. Additional highlights include a separate entrance to the basement, a detached garage, and a long list of updates: professionally landscaped front and back yards, a new custom deck, furnace (2021), AC (2022), some new windows and sliding door (2023), 200 AMP electrical panel, owned hot water tank, and shingles (approx. 2018). No Sidewalk and Parking for 4+ cars. Located close to shops, restaurants, 401 and more! Whether you're looking for sophistication, comfort, or a seamless connection to nature, this home delivers it all. (id:61476)
832 Gentry Crescent
Oshawa, Ontario
2-storey semi-detached in North Oshawa being sold AS-IS. Walking distance to schools, shopping, churches, and minutes from the 401. Main floor offers an eat-in kitchen with double sinks, combined dining/living area, large sliding doors to a deck, and fenced backyard. Separate side entrance, This property presents a fantastic opportunity for those looking to customize their own space or invest in a sought-after neighbourhood. The eat-in kitchen, flows naturally into the combined dining and living area ideal for entertaining or relaxing with family. Through the large sliding doors, step out onto the deck and enjoy the privacy of a fully fenced backyard, perfect for gatherings, pets, or gardening. The separate side entrance provides flexibility for potential income or in-law suite options with the partially finished basement, complete with a two-piece rough-in for a future bathroom. The upper level has three spacious bedrooms and offer plenty of room for a growing family, while the four-piece bathroom with surround tub provides everyday comfort. Roof and central air unit both approximately 8 years old, and a 2006 furnace, the homes major components have seen recent updates. Ample parking for four vehicles and a generous backyard further add to the homes appeal. Whether your a first-time buyer, investor, or renovator, 832 Gentry is brimming with potential and awaits your personal touch in one of North Oshawa's most convenient locations. (id:61476)
1518 Woodruff Crescent
Pickering, Ontario
Welcome to this beautifully updated walk-out detached home in Pickering's highly sought-after Amberlea neighborhood. Featuring 3 spacious bedrooms and 4 bathrooms, this home offers a functional layout filled with natural light. The main floor boasts a newer kitchen, a bright Great Room with a skylight, and a dining area with a walkout to a raised deck perfect for relaxing or entertaining. Pride of ownership is evident with numerous upgrades: hardwood flooring throughout (2011),windows (2019), California shutters (2020), washer & dryer (2021), furnace & hot water tank(2015), and interlocking (2013). The home has been freshly painted throughout, including doors and baseboards, with newly installed basement drop down ceiling tiles. Conveniently located near schools, shopping, restaurants, and with easy access to major highways. Offering parking for 3 cars (excluding boulevard/city lands). A wonderful family home in a prime location, this one is for you! (id:61476)
702 Brock Street S
Whitby, Ontario
Amazing Investment Opportunity! Well-maintained legal duplex featuring 4+2 bedrooms, 2 kitchens, and 2 separate laundry areas. Main unit offers modern upgrades including granite counters, backsplash, pot lights, and updated bathrooms. Basement apartment with separate entrance includes 2 bedrooms, full kitchen, 4-pc bath, and large rec room ideal for rental income or extended family. Well Maintained, move in ready and interlock front pathway.Major updates include furnace, CAC, roof (approx. 11yrs), and HWT (2017). Close to schools,parks, shopping, and transit. A must-see! Photos are prior. (id:61476)


