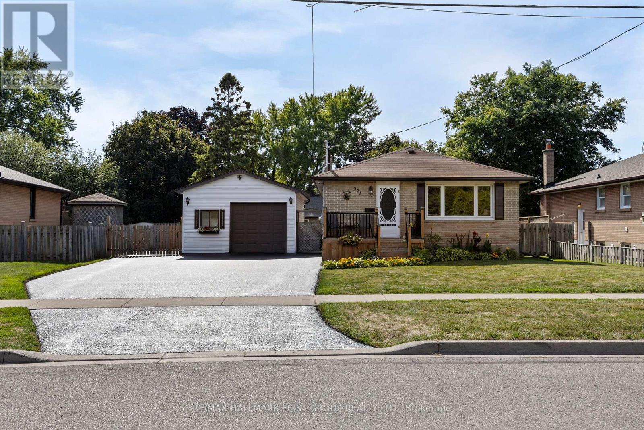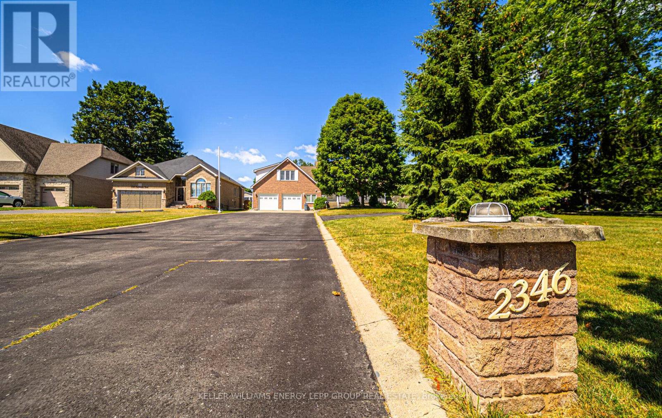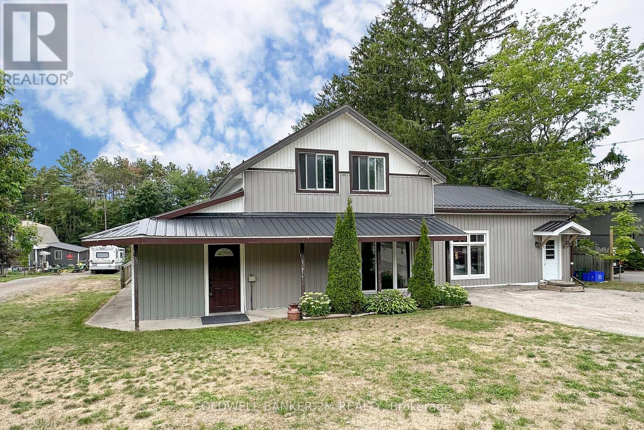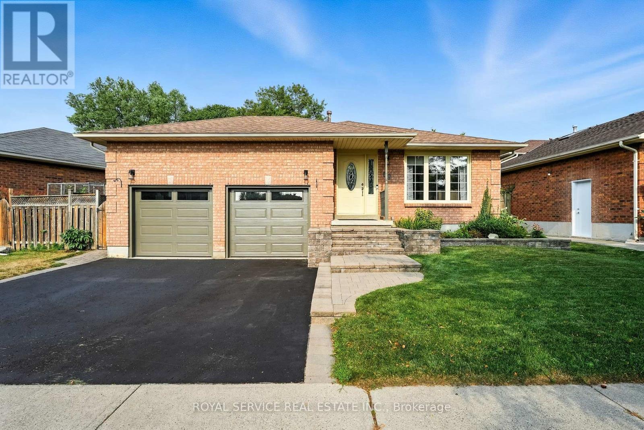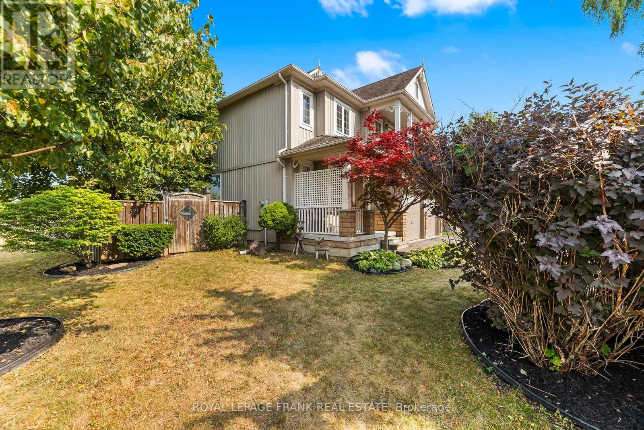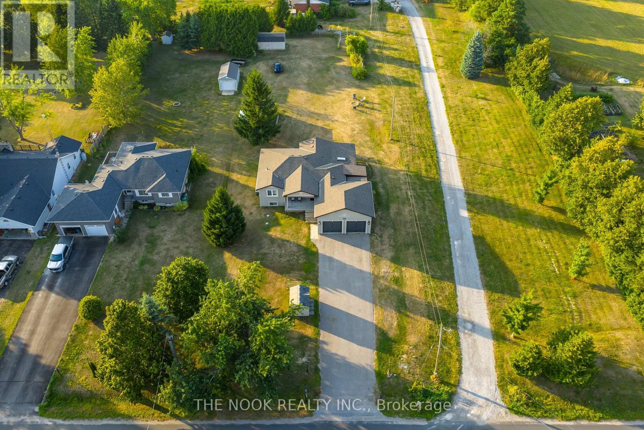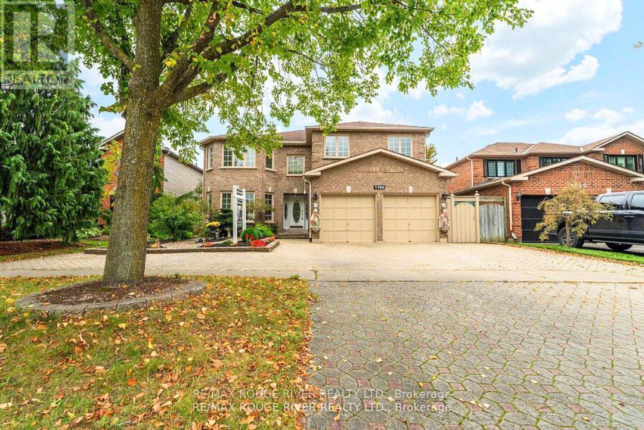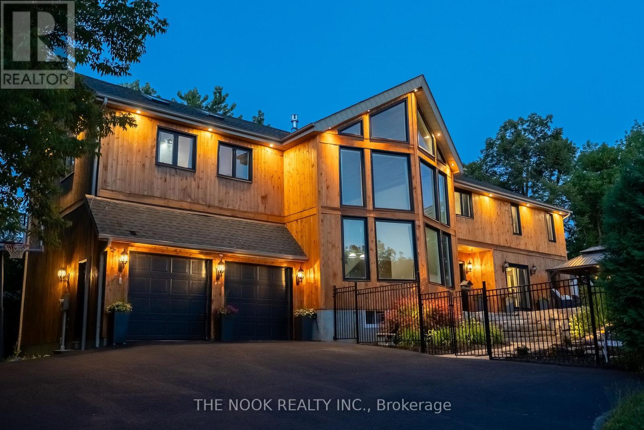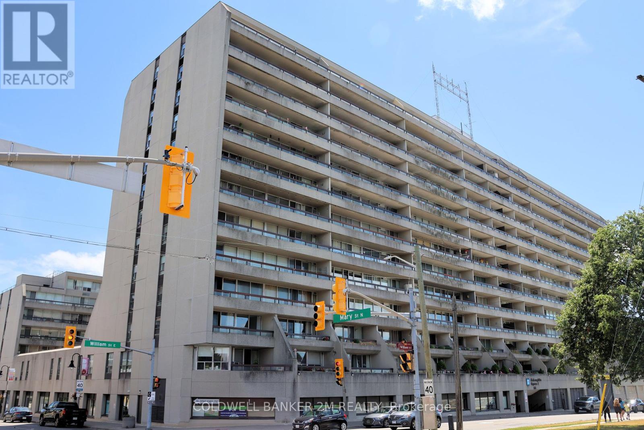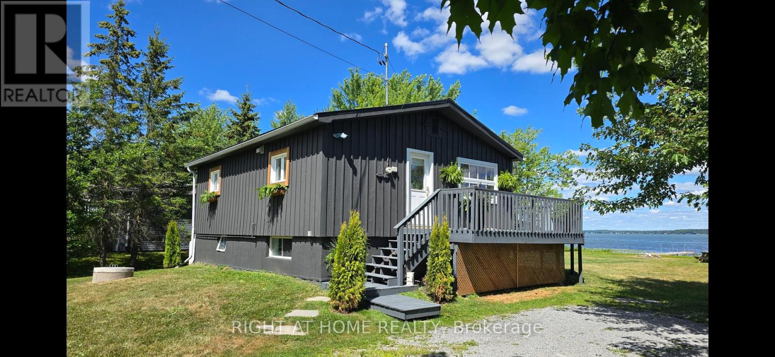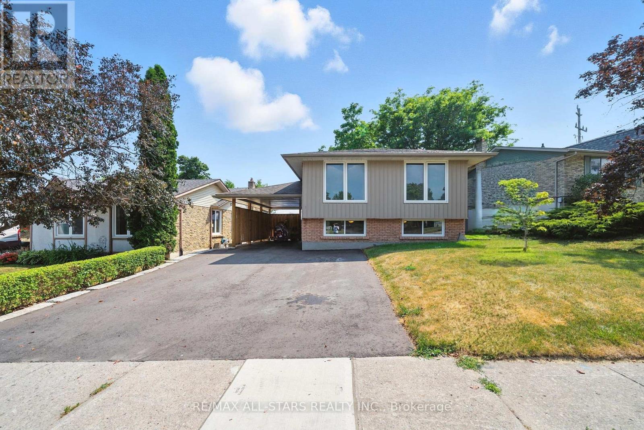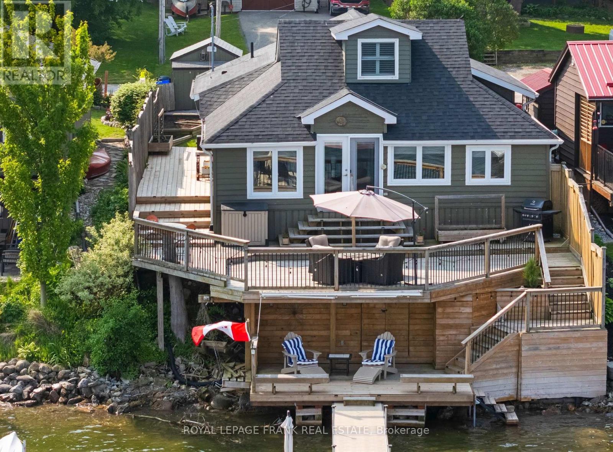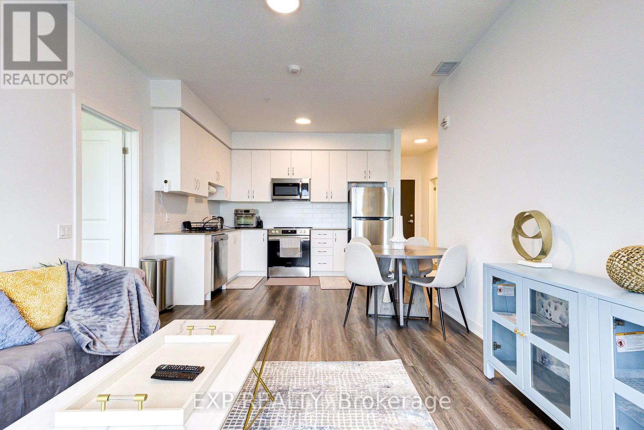31 - 735 Sheppard Avenue
Pickering, Ontario
Location meets lifestyle in this beautifully maintained end-unit townhome in West Pickerings desirable Woodlands community. Enjoy extra privacy and sunlight, located on a quiet cul-de-sac with quick access to Hwy 401 and the GO Train for an easy commute. Top-rated schools, parks, shopping, and restaurants are all nearby and its just a short drive to Rouge National Urban Park and Frenchmans Bay waterfront trails.This fully updated townhome provides a bright and inviting layout with an open-concept main level featuring modern hardwood flooring, crown moulding and pot lights. The updated kitchen features ample cabinetry and a breakfast bar which extends into the dining area with a walkout to a spacious deck. Upstairs, you'll find three generously sized bedrooms, including a comfortable primary suite with a walk-in closet and 4 pc semi-ensuite bathroom, and convenient upper-level laundry. The finished lower level provides additional living space with a look-out window, kitchenette, and 3 pc bathroom. Featuring a walkout through the garage, the basement can potentially be transformed into a self contained unit or in-law suite. Furnace, A/C, and hot water tank updated in 2020 (Owned). Whether you're a first-time buyer, downsizer, or growing family, this townhome offers exceptional value in a sought-after location. (id:61476)
432 Park Road N
Oshawa, Ontario
Welcome to 432 Park Road North, conveniently located in Central Oshawa. This updated 3+1 bedroom raised bungalow, sits on an oversized corner lot and overlooks the Oshawa Golf and Country Club, across the street. Inside has been thoughtfully updated to make the most of the space, with an office, family room (or home theatre), additional bedroom and a full washroom in the finished basement, that can be accessed through a separate entrance under the carport, making it ideal for an in-law suite or a duplex conversion. If you'd prefer to use the space for yourself, the converted carport is the perfect place to fire up the smoker and host friends and family for some alfresco dining before relaxing and enjoying a few drinks under the gazebo or around the firepit in the large backyard, completely enclosed by privacy fencing. Back inside, you'll notice a number of unique details that separate this home from the competition. From the quartz counters in the kitchen, oversized pantry and the double sink in the family bathroom to the fireside dry bar in the theatre room, and the newly installed egress window in the basement bedroom, every effort has been make to make this home the one you have been looking for. (id:61476)
623 Dunrobin Court
Oshawa, Ontario
Prime location in the desirable McLaughin community, just minutes to the 401! Nestled on a quiet court with no sidewalks, this beautiful raised bungalow offers the perfect combination of space, comfort & convience for today's modern family. Set on a large pool size lot, the home welcomes you with a bright and spacious eat in kitchen featuring s/s appliances, skylight and walk out to deck, ideal for every day meals. The kitchen opens to a welcoming formal dining room perfect for hosting family gatherings and holiday dinners, with a direct walk out to the deck & backyard, creating a seamless indoor-outdoor flow for entertaining. A generous living room featuring hardwood flooring and bay window fills the main level with an abundance of natural light & a welcoming atmosphere. This level also includes, three generous bedrooms, with the primary retreat offering a walk in closet and private 3 piece ensuite. An additional full bathroom adds convience for the whole family. The finished lower level expands your living space with a warm and inviting family room featuring a gas fireplace, an additional bedroom & flexible space for guests, hobbies or a home office. Additional highlights include access to garage from home, a double car garage, a private double driveway with ample parking and a spacious backyard ideal for outdoor enjoyment. This location truly stands out, close to excellent schools, parks, scenic trails, shopping, rec.centre and all amenities. Easy access to hwy 401, makes this an ideal spot for commuters while still enjoying a family friendly neighborhood setting! This home offers the lifestyle you have been waiting for, room to grow, a sought after community and a location that checks every box. Don't miss the opportunity to make it yours! (id:61476)
564 Central Park Boulevard N
Oshawa, Ontario
Your Ideal Oshawa Home in a Family-Friendly Neighbourhood! Located on desirable Central Park Boulevard North, this charming 3+1 bedroom bungalow sits on a spacious 50x100 ft lot and offers everything a growing family or savvy investor could want. The main level features a bright and inviting living and dining area, filled with natural light from large bay windows. The kitchen renovated approximately 10 years ago, combines modern functionality with abundant hardwood cabinetry, drawers, and oversized windows that create a warm, welcoming space. Freshly painted with new flooring throughout. The finished basement, complete with a separate entrance, offers incredible potential or additional family space. Step outside to your private, fully fenced backyard retreat. Enjoy summer days by the inground pool, store your tools in two handy sheds, and entertain or relax in the ample outdoor space. A private driveway accommodates up to four vehicles. Set in an established neighbourhood known for quality-built brick homes and a strong sense of community, you'll enjoy convenient access to shopping, schools, parks, transit, and major routes (id:61476)
42 Robinson Crescent
Whitby, Ontario
Welcome To This Spacious All Brick 4-Bedroom 3-Bathroom Home With A Double Car Garage In The Highly Desirable Pringle Creek Neighborhood Of Whitby. From The Moment You Arrive, The Landscaping And Vibrant Gardens Set The Tone. The Heart Of The Home Is The 2025 Upgraded Eat-In Kitchen Featuring Modern Cabinetry, Ample Counter Space, Stainless Steel Appliances And A Walkout To The Backyard Deck, Making It Perfect For Indoor-Outdoor Entertaining. The Main Floor Features A Living Room With A Large Window That Fills The Space With Natural Light And Gleaming Hardwood Floors, A Dining Room With Views Of The Backyard Pool, Perfect For Family Meals Or Hosting Guests, A Spacious Family Room Anchored By A Charming Fireplace With It's Own Walkout To The Deck, Creating A Warm And Welcoming Space That Blends Indoor Comfort With Outdoor Living. A Convenient Main Floor Laundry Room With Sink Provides Direct Access To Garage And A Side Entrance. Upstairs The Primary Suite Features A Walk In Closet And A Private Ensuite, Along With Three Additional Generous Sized Bedrooms. One Of These Rooms Provide The Perfect Opportunity For A Home Office Or Study, Ideal For Today's Work From Home Lifestyle. The Partially Finished Entertainment Area Provides Plenty Of Space Left To Customize And Make Fully Livable. Step Outside To Enjoy A Large Backyard With Deck, Inground Pool And Plenty Of Space For Kids To Play, Creating The Ultimate Private Retreat For The Whole Family. Located Close To Schools, Parks, Shopping And Transit, This Home Is One Of The Sought After Communities - Pringle Creek. (id:61476)
113 Bach Avenue
Whitby, Ontario
Gorgeous Home In Popular Rolling Acres Neighbourhood!! This Spacious 3+1 Bedroom, 4 Bath Home Has Been Beautifully Updated Throughout! Main Floor Laundry With Access From Garage, Living/Dining Rooms, Kitchen With Quartz Counter Overlooking Family Room With Cozy Gas Fireplace & Vaulted Ceiling. Hardwood Throughout Main. 3 Large Bedrooms On Second Floor, Primary With Walk In Closet & New Ensuite. Finished Basement With Large Rec Room, 4th Bedroom Full Bath & Tons Of Storage. Walk Out From Kitchen To Backyard Patio & Mature Trees. Freshly Painted Throughout, New Carpet On Stairs & Throughout Second Floor. Very Well Maintained Home Close To Schools, Parks, Transit, Shops, Highway 401/407 & All Amenities!! (id:61476)
924 Mccullough Drive
Whitby, Ontario
Welcome to this beautifully renovated and lovingly maintained detached bungalow, perfectly situated on a generous pie-shaped, fully fenced lot with a sunny western exposure. Nestled in an established neighbourhood close to schools, parks, shops, downtown amenities, and with quick access to Hwy 401 and transit, this home offers both convenience and charm.A true standout feature is the separate 400 sq. ft. detached heated and insulated garage/workshop, measuring 18' x 24'. Complete with windows, fluorescent lighting, 40 AMP electrical service, a 45,000 BTU gas heater, shelving, storage loft, and built-in workbenches, its the ultimate space for hobbyists, car enthusiasts, or anyone in need of a functional man cave. Inside, you'll find a spacious open-concept kitchen featuring stainless steel appliances, crown mouldings, and a handy pass-through to the living room. The living room shines with hardwood flooring and a large picture window that fills the space with natural light. Step out to the welcoming front deck, complete with aluminum railings and spindles, offering a perfect spot to enjoy your morning coffee.The thoughtful layout continues with a separate side entrance for easy access to the basement. A French door leads from the main floor into a versatile side vestibule. The flexible third bedroom (or office space) comes with laminate floors, a Murphy bed, and direct sliding glass door walk-out to the covered backyard patio. This area is perfect for lounging, entertaining, or enjoying summer barbecues, all while overlooking the landscaped garden. The fully finished basement adds even more living space with two additional bedrooms, a large open recreation room featuring a cozy gas fireplace, and a full three-piece bathroom with a separate shower stall. Additional highlights include ample driveway parking for up to six cars, neutral freshly painted interiors, and a move-in ready presentation that reflects the care and pride of ownership throughout. (id:61476)
620 - 1034 Reflection Place
Pickering, Ontario
Welcome to this stylish, move-in ready, 2-bedroom, 3-bathroom townhome tucked on the edge of the community, offering privacy and no direct view of other townhomes. The layout is both practical and inviting, with a chefs kitchen offering extended cabinetry and plenty of storage, a bright living room with a fireplace, and a dining area that opens to a balcony. A powder room completes the main floor. Upstairs, you'll find two generous bedrooms, one with its own balcony and the other with a 4-piece ensuite, plus an additional full bathroom and convenient second-floor laundry.This home is filled with natural light and upgraded throughout, including smooth ceilings on the main floor, 12x24 porcelain tiles and comfort-height vanities in the bathrooms, stainless steel appliances, California shutters, matte black hardware and fixtures, double panel doors, stone countertops, valance lighting, and a modern backsplash.The location offers easy access to Highways 401, 407, 412 & 7, as well as public transit. Families will appreciate being in a strong school district, steps from a new elementary school and close to nearby trails and parks. Everyday shopping and dining, including The Shops at Pickering City Centre, local plazas and unique grocery stores, are just minutes away, making buying this home an unbeatable opportunity. All thats left is your personal touch, just bring your furniture and start enjoying your new home! (id:61476)
80 Fry Crescent
Clarington, Ontario
Welcome to your dream home with in-law suite potential! This beautifully cared-for 3-bedroom, 4-bathroom detached home offers over 1,700 sq. ft. of thoughtfully upgraded living space in a warm, family-oriented neighbourhood. The bright and inviting layout features a modern renovated kitchen with stainless steel appliances, abundant cabinetry, and stylish finishes - perfect for everyday living and entertaining alike. Upstairs, you'll find 3 spacious bedrooms with generous closets, while 4 updated bathrooms throughout the home add comfort and convenience. The fully finished basement is a highlight, offering endless possibilities for an in-law suite, multi-generational living, or a great hangout space. Complete with a bathroom, wet bar, and open living area, its ready to be customized to suit your family's needs. Outside, enjoy a fully fenced backyard designed for barbecues, gardening, or simply relaxing in your own private escape. Extras include: stainless steel appliances, heated bathroom floors, updated flooring, plenty of storage, and a fenced yard. Ideally located close to excellent schools, parks, shopping, public transit, and with quick access to Hwy 407 & 401, this home delivers comfort, flexibility, and a fantastic location all in one! ** This is a linked property.** (id:61476)
39 Robideau Place
Whitby, Ontario
WELCOME TO YOUR IDEAL FAMILY HOME IN A GREAT NEIGHBORHOOD! Located in a sought- after community known for it s top-rated schools and family friendly atmosphere, this beautiful link home offers comfort, space, and style in one perfect package. Just steps away from a splash park, it s the ideal spot for kids to enjoy summer fun right in the neighborhood . Step inside to a warming and inviting living and dining area featuring newer laminate flooring and pot lights. seamlessly flowing into the bright kitchen equipped with stainless steel appliances and walkout to a large deck . Upstairs you will find 3 bedrooms , 2 washrooms, primary bedrooms offering a 4 pcs ensuite and a walk in closet. The third bedrooms features a clever niche , ideal for a home office or study space. The fully finished basement has oversized windows that fill the space with natural light , a recreation room for relaxing or entertaining , and a 4th bedroom. (id:61476)
2346 Prestonvale Road
Clarington, Ontario
Tucked away on one of Courtice's most desirable roads, this rare in-town property spans a private, fully landscaped 0.75-acre lot designed for resort-style living. This impressive 3+1 bedroom, 4-bath custom home offers an unmatched outdoor retreat featuring a 20' x 40' saltwater pool, a cabana complete with change room, bar area with sink and bar fridge, a private bathroom, outdoor shower, and a real sand volleyball court surrounded by mature trees, lush greenery, and a pond with goldfish. The heated double garage includes rear yard access, and the expansive driveway accommodates up to 20 vehicles, plus designated RV and trailer parking. Inside, the home offers warm and inviting spaces, including a formal dining room with pocket French doors and hardwood floors, and a cozy living room with a wood-burning fireplace, pot lights, and walkout to the backyard. The primary bedroom is a luxurious escape with its own composite deck and covered porch featuring skylights and a hot tub, two large closets, and a five-piece ensuite. A finished basement provides additional flexible living space, making this one-of-a-kind home ideal for both everyday comfort and exceptional entertaining. Ideally located just minutes from top-rated schools, parks, shopping, restaurants, and convenient access to Highway 401 and 418, this property combines privacy with everyday convenience. (id:61476)
11 Parklawn Drive
Clarington, Ontario
First Time Home Buyers or Looking to Downsize then this 3-bedroom home is just for you! Ideally situated on a large reverse pie-shaped ravine lot, offering privacy of a wooded lot. Located on a quiet, family-friendly street just steps from a brand new park being constructed, schools, and public transit, this home is the perfect blend of convenience and tranquility. Walking distance to shops and restaurants makes this an ideal location.The main floor boasts a bright, open layout with hardwood floors and ceramic tiles. The spacious living room features a charming bay window with California Shutters and a cozy fireplace, while the separate dining room is perfect for hosting. The eat-in kitchen is a true highlight, with ceramic flooring, a built-in microwave and dishwasher and a walk-out to a deck with a gazebo, overlooking the serene wood lot. Upstairs, the master retreat offers a walk-in closet and a semi-ensuite newly renovated bathroom. Two additional generous bedrooms complete the upper level, making this home ideal for families. The finished basement offers a large recreation room, providing even more space for relaxation and entertainment. Other features include a one-car garage with ample storage, a four-car driveway with no sidewalk. This is a linked property, offering great value in a sought-after neighbourhood. Don't miss out on the opportunity to own this incredible home with fantastic outdoor space and a prime location! (id:61476)
10170 Old Scugog Road
Clarington, Ontario
Spacious, detached three bedroom home with a separate entrance to the two bedroom apartment. Situated on a deep over half acre lot. Walk out from main kitchen to a 12 x 35 foot deck and apartment kitchen walk out to a 12 x 12 deck and view of the forest from them both. Excellent investment! Live in one rent out the other or rent out both! This clean, well decorated home has the following new features . Steel roof (4 Years), newer windows, and two owned electric water heaters and water softener (one year) Extra bonus! Legal nonconforming zoning permits having horse & livestock fencing already there. (id:61476)
69 Firwood Avenue
Clarington, Ontario
Welcome to 69 Firwood Ave! This rare and highly sought after backsplit in Courtice offers a versatile 2+1 bedroom, 2 bathroom layout that's perfect for families, downsizers, or first-time buyers. Step inside to find California shutters throughout and a bright living room with elegant French doors. The front of the home flows into the kitchen and dining room and down into the family room. Upstairs you will find the extra large primary bedroom that has been expanded from the original two secondary bedrooms and a secondary bedroom that used to be the primary! The kitchen boasts cherry cabinets and quartz countertops with a breakfast table that doubles as extra counter space. From the kitchen you can head outside to your private, enclosed deck ideal for morning coffee or evening entertaining. The well-designed floor plan flows seamlessly from the family room to the basement and into a massive lower-level rec room, offering endless possibilities for family gatherings, a home theatre, or a games area. With an additional bedroom and full bathroom on the lower level, guests or teens enjoy their own retreat. Nestled in a desirable neighbourhood, this home combines comfort, style, and function in one. Don't miss the chance to make it yours! (id:61476)
39 Cutler Drive
Clarington, Ontario
Welcome to 39 Cutler Dr. in the charming town of Newcastle! Nestled on a peaceful crescent framed by mature trees, this beautifully maintained 2-storey home offers just over 3,000 sq. ft. of well-designed finished living space with an impressive total of 5 bedrooms and 4 bathrooms. The main floor boasts an inviting eat-in kitchen that overlooks a cozy family room warmed by a gas fireplace perfect for relaxing evenings. Enjoy the convenience of a main floor laundry and a triple-wide driveway that accommodates up to six vehicles. Upstairs, youll find four generously sized bedrooms, including a spacious primary suite with a 4-piece ensuite and private balcony your own peaceful retreat. The fully finished basement adds exceptional value, complete with a recreation room, cold cellar, an additional bedroom, rough-in for kitchenette or wet bar, and a 4-piece bathroom ideal for guests, in-laws, or a growing family! Step outside into your private backyard oasis featuring mature landscaping, a fully fenced yard, and an above-ground pool made for summer fun and entertaining. Located within walking distance to downtown Newcastle, youll love the close-knit community vibe, local shops, and parks. Plus, a brand new K-12 school for over 1,400 students is coming soon, making this a perfect spot for families looking to settle in a vibrant, growing neighbourhood. Built in 2004 and lovingly maintained, this home offers the perfect blend of comfort, space, and lifestyle in one of Newcastles most desirable areas. Dont miss your chance to make this wonderful property your next home! (id:61476)
2943 Pine Point Road
Scugog, Ontario
Beautifully Renovated Bungalow In Sought-After Port Perry On The Island- Just 10 Minutes To Town. Set On Just Over Half An Acre With Sweeping Countryside Views, This Home Has Been Completely Transformed Inside And Out. The Main Floor Features A Bright Front Sitting Room And A Stunning Kitchen With Custom Cabinetry, Oversized Granite Island, Unique Martini-Shaped Sink, And Separate Full-Size Fridge And Freezer. The Kitchen Opens To A Skylit Dining Area And Cozy Family Room. There Are 2 Bedrooms On The Main, Including A Spacious Primary With Walk-In Closet, And A 2nd Bedroom With Built-Ins Currently Used As An Office. An Updated Main Bath Offers Double Sinks With Granite Counters, Plus Theres A Brand-New Modern 3-Piece Bath With Glass Shower Featuring High-End Finishes! Newly Renovated Mudroom Leads To The Backyard. The Fully Finished Walkout Basement Offers A Large Family Room, 3 Bedrooms With Over-Sized Windows, And A Gorgeous 3-Pc Bathroom With Glass Shower. Exterior Features Include Modern Stucco, A Double Garage, And Extended Workshop. A Fabulous Opportunity- This Is Quiet Country Living At Its Finest! (id:61476)
1106 Ridge Valley Drive
Oshawa, Ontario
This stunning close to 3,300 square foot executive home sits majestically on a gorgeous 50x114-foot lot beginning with a full stone driveway and additional side parking space that leads to a front walkway beautifully framed by majestic gardens creating an inviting entrance that sets the tone for the elegance within. Step inside to discover gleaming granite floors and rich hardwood that flow seamlessly from the spacious family room through the sophisticated den and into the expansive living room designed perfectly for large family gatherings while connecting effortlessly to a bright breakfast room and beautiful kitchen featuring stunning granite countertops and premium stainless steel appliances. The thoughtful main floor layout includes a formal dining room with ample space for hosting memorable dinners, a convenient powder room, and a practical laundry and mud room offering direct access to both the exterior and the two-car garage for ultimate convenience. The gorgeous staircase leads to the second floor where the massive primary bedroom awaits with its walk-in closet and luxurious 5-piece bathroom showcasing elegant granite finishes, while the generously sized second and third bedrooms include one currently serving as a home office and share a well-appointed 4-piece bathroom. The fourth bedroom essentially functions as another primary suite boasting his-and-hers closets and a private powder room, while the entire home features modern conveniences including a complete intercom system and central vacuum system throughout. The crowning jewel of this remarkable property is the glorious backyard where a large partially shaded deck creates the perfect entertaining space while the heated pool offers a refreshing retreat surrounded by ample space for children's play areas or hosting large gatherings. Don't miss this rare opportunity to own this piece of heaven that's perfect for large families or those seeking an executive home (id:61476)
27 Pine Street
Scugog, Ontario
Welcome to 27 Pine Street - a dreamy home by the lake with room for everyone! Nestled in the sought-after lakeside community of Caesarea, this exceptional home is just minutes from Port Perry & a short drive to Hwy 407, ideal for those who want a slower pace without sacrificing amenities. Boasting nearly 5000 sqft of finished living space, this home is perfect for large, blended, or multigenerational families. Inside, be captivated by soaring vaulted ceilings on both the main & upper levels w striking architectural details & a layout designed for everyday comfort & effortless entertaining. The main floor features a spacious home office (or potential 6th bedroom), laundry room & a bright & airy eat-in kitchen w island, gas range & ample storage space, perfect for family gatherings. The dining & living rooms off the kitchen provide inviting spaces for relaxing or gathering with guests. Make your way to the impressive great room, with its vaulted ceilings, professional pool table & custom wet bar, this space is perfect for entertaining. Upstairs, find an additional family room with cozy gas fireplace, offering the perfect spot for casual hangouts w friends. In addition, find 4 generous bedrooms, including the primary w a spa-like ensuite with a soaker tub & oversized w/i shower. The finished basement expands your living space further w a built in projector/home theatre, 3-piece bathroom, spacious bedroom & plenty of storage. Outside, the lush, landscaped backyard features a sparkling pool, tranquil waterfall, fire pit, & stunning sunset views over Lake Scugog. With lake access steps away, this is a dream location for boaters & water enthusiasts! Located in a community known for its charm and lakeside lifestyle, this home truly offers the best of both worlds! This is an extraordinary opportunity to live, work, and play by the lake blending peaceful, scenic living with the modern comforts close at hand. Don't miss your chance to own this one-of-a-kind property! (id:61476)
1113 - 55 William Street E
Oshawa, Ontario
Eleventh Floor + Southern Exposure + Huge Balcony. End Unit with Family Room/Office/Third Bedroom with Western Exposure - do not miss this one! This spacious home has expansive windows & a large balcony looking over the city, ensuite laundry & storage, one & half baths third bedroom is family room or office with extra storage. McLaughlin Square offers many amenities: second floor Courtyard & Garden, Indoor Pool, Sauna, Gym, Library, Work Shop, Laundry Facilities, Party Room, Underground Parking with car wash bay & more. Premium parking spot located near doors - with automatic openers. Very convenient area with lots of new development - walk downtown to the various restaurants & stores, the YMCA, check out events at the Tribute Centre & Bond Street Events Centre, & universities. Close to Costco, quick access to the 401, Oshawa Centre, Hospital, & more. (id:61476)
179 Aldred Drive
Scugog, Ontario
Waterfront home on huge lot with 91 feet of shoreline!! Freshly renovated bungalow with gorgeous views over Lake Scugog! Open concept kitchen and living Room with hardwood floor and walk-out to large wrap around deck! Older boathouse, new steel roof, propane furnace, water system, 2 plus 2 bedrooms, huge rec room , 1-3 pcs bath on main level and 4 pcs bath on lower level, lots of parking area, green house and garden area with raised beds, sand box, fire pit. natural gas on the street. Available for quick closing! (id:61476)
4534 Trulls Road
Clarington, Ontario
Fabulous Mitchell Corners beauty nestled on a maturely treed 3/4 acre lot in a demand community minutes from everything. This modern, open-concept designed home offers 2,882 sq ft above grade, plus a bright 4-season sunroom. Thoughtfully designed for accessible living, it includes a full elevator, ramps, electronic entry door, and a beautifully crafted barrier-free ensuite. Numerous updates throughout, including a 4-season sunroom (2009) overlooking the picturesque west-facing yard, shingles (2015), furnace and A/C (2020), HRV/HEPA system (2021), and a spectacular ensuite (2020) featuring a jet tub, curbless shower, and double vanity. The voluminous sunken living room features California shutters, hardwood floors, vaulted ceilings, and a gas fireplace, all overlooked by a spacious formal dining room with walkout to the sunroom. A convenient main floor office offers added functionality. The large kitchen and family room combination boasts a second fireplace, this one wood-burning, large island, eating area, and walkout to extensive decking and a 21 ft aboveground pool. A handy powder room and main floor laundry with direct garage access complete the main level. Upstairs, the primary suite boasts engineered hardwood, walkout to balcony, elevator access, a diva-worthy walk-in closet with a plethora of custom shelves and cabinets, and a 5-piece ensuite with skylight. Two additional bedrooms are serviced by an updated 4-piece bath. The full, unspoiled basement with 2-piece rough-in offers wonderful potential to tailor the space to your needs. Serene and idyllic, the backyard boasts mature trees, a solar-heated aboveground pool (10 years old), and a garden shed. Additional features include a spacious double garage and driveway parking for 12 cars. A truly special home, and one that meets the needs for accessibility, this one is a rare offering you won't want to miss! (id:61476)
3 Lakeview Drive
Scugog, Ontario
Unique Investment Opportunity at 3 Lakeview Drive, Port Perry. Welcome to this one-of-a-kind raised bungalow, perfectly situated in a serene area of Port Perry. This property stands out with its unique configuration, offering two separate living units, ideal for multi-generational living, rental income, or a combination of both. Key Features: Main Level: Offers 3 spacious bedrooms, a 4-piece bathroom, a bright living room, dining area, updated kitchen, and its own laundry facilities. Lower Level/In-Law Suite: Self-contained with 1 bedroom, 4-piece bath, living/dining area, updated kitchen, and separate laundry. Perfect for guests or rental potential. Outdoor Highlights: Private, fully fenced yard with two separate patios/decks, providing ample outdoor space for relaxation and entertainment. Upgrades: Modernized throughout with new decks, paved driveway, and updated carport. This property offers exceptional flexibility for a variety of lifestyles - live in one unit and rent out the other, work from home, or invest in a property with multiple income streams. Don't miss out on this rare find! Shingles (2012), Windows/Doors (2013), Facia/Soffit/Vinyl Siding (2013), Furnace/Central Air (2014), Electrical Updated (2015), Driveway Paved/Carport/Landscaping (2024), Lower Level Refinished (2024). (id:61476)
264 Williams Point Road
Scugog, Ontario
Waterfront, All-season Living is calling from the shores of Lake Scugog in this warm and welcoming 4-bedroom retreat nestled in the heart of the Williams Point community. Tucked into a peaceful this charming home offers a wade-in hard-bottom shoreline, stunning sunsets, and the kind of laid-back lifestyle you'll savour every day.The kitchen is a true gathering place with beautifully updated custom built-ins, stainless appliances, and a gas stove make it perfect for cooks and company alike. Warm wood floors, rich trim, and vaulted ceilings in the upper primary bedroom lend rustic character, while updated plumbing, electrical, insulation, and bathrooms bring modern peace of mind. Outside, theres a natural gas outlet ready for your BBQ or FireTable. A generous multi-level deck offers room to entertain, dine, or just kick back and enjoy the view. A 40 aluminum Bertrand dock awaits your boat, kayak, or simply a quiet coffee at sunrise. In a friendly waterfront community with its own pitch-and-putt golf course, clubhouse, and social events, this is more than a home its a lifestyle.Whether you're dreaming of summer swims, fall bonfires, or winter ice fishing, this lovingly maintained property makes it all possible. This is the kind of place where you can spend your mornings on the water and your evenings watching the sun dip into the lake. (id:61476)
418 - 385 Arctic Red Drive N
Oshawa, Ontario
BOTIQUE STYLE LIVING: Here is your chance to become an owner. Live close to the university in a new development in the City of Oshawa. Luxurious Condo Living is right at your doorstep in this beautiful never before used apartment! Walk into your foyer leading into a spacious kitchen and dining room set up full of natural light from the two large windows connected to a sturdy concrete balcony, perfect for a morning coffee under the sunrise. Each bedroom is equipped with its own walk in closet and spacious enough to hold two double sized beds, great for a small family or even to set up your own home office. And of course, ensuite laundry! But that's not all! Amenities are what really make the place shine! A modern lounge area with a small fireplace and a dining room large enough to host a party, a gym with up-to-date equipment including treadmills and exercise bikes, and an outdoor patio fit for all! It's the perfect place to help you prioritize your own well-being, right from home! (id:61476)








