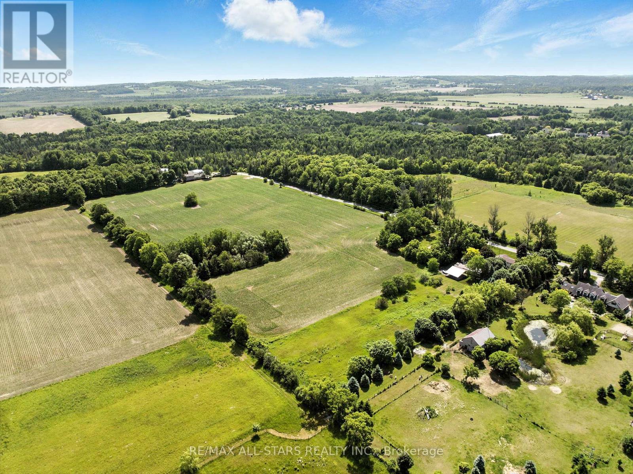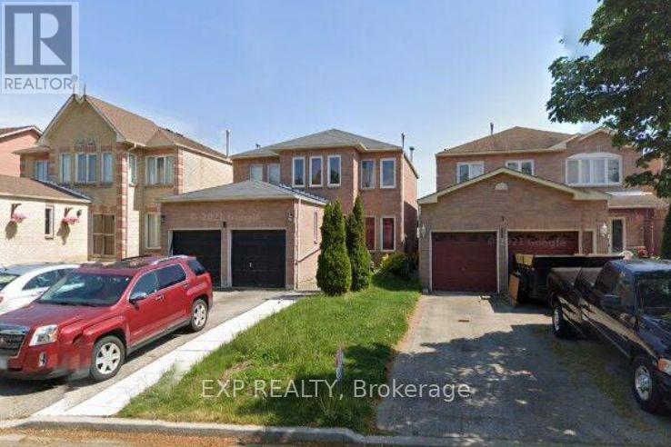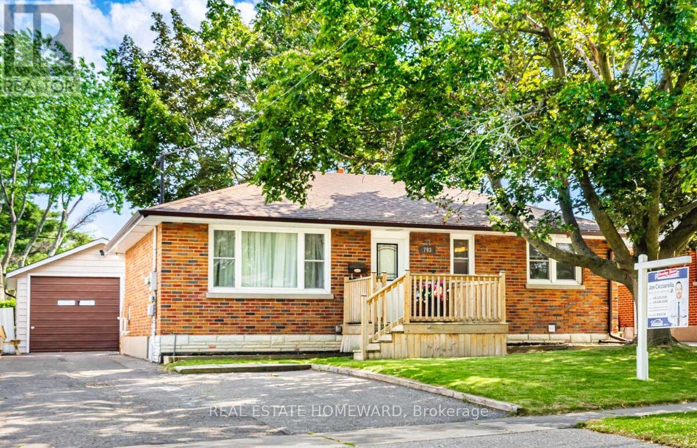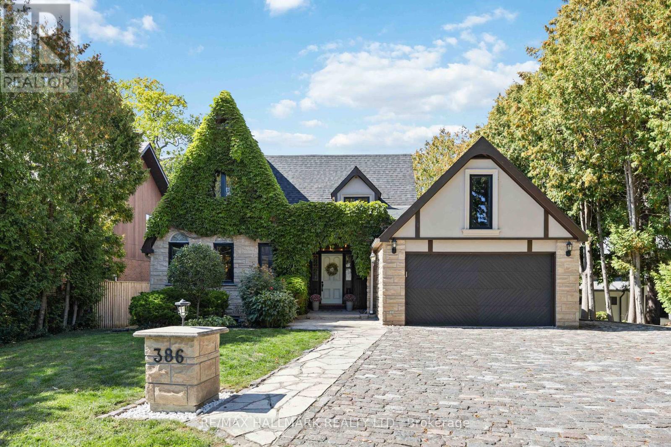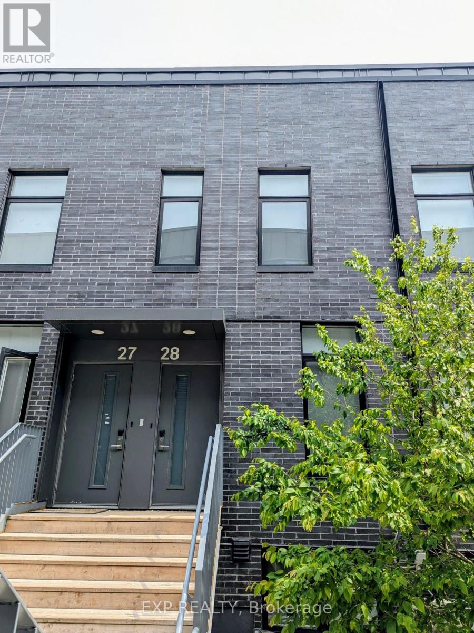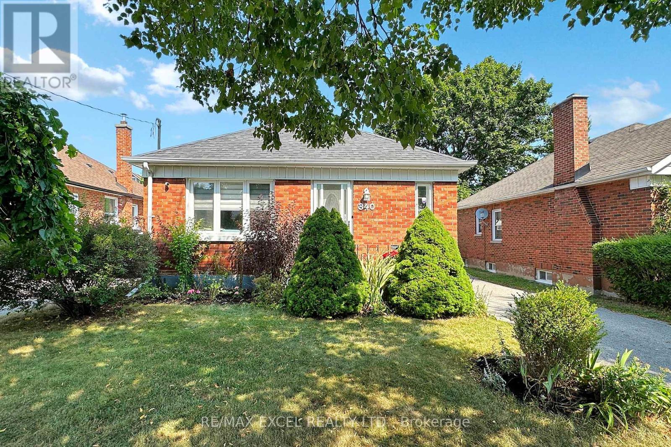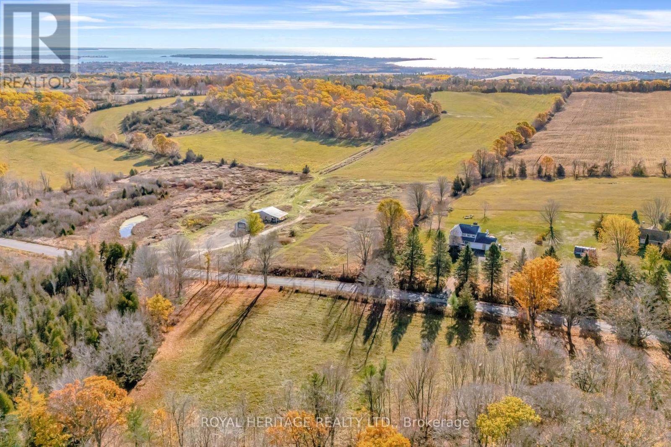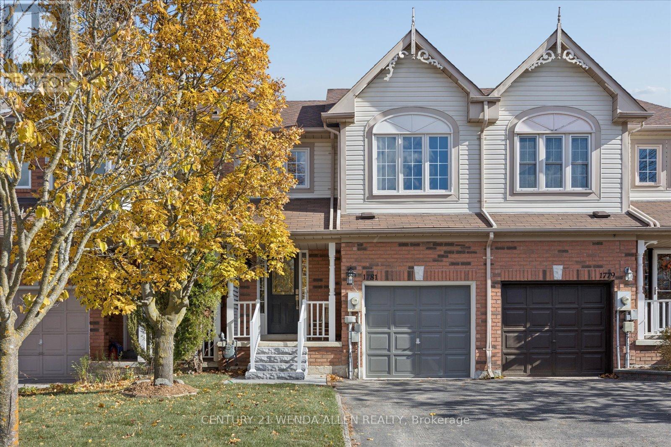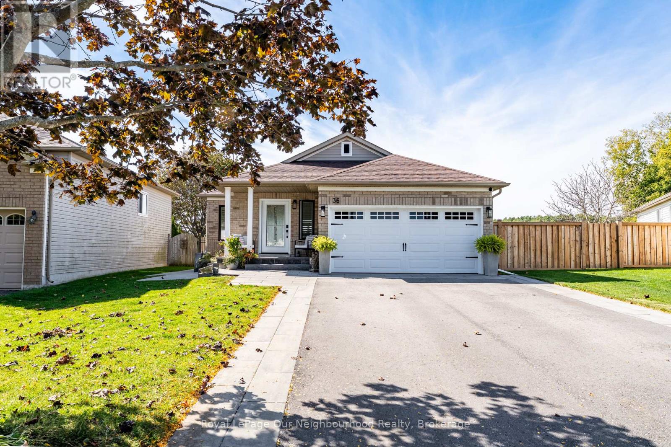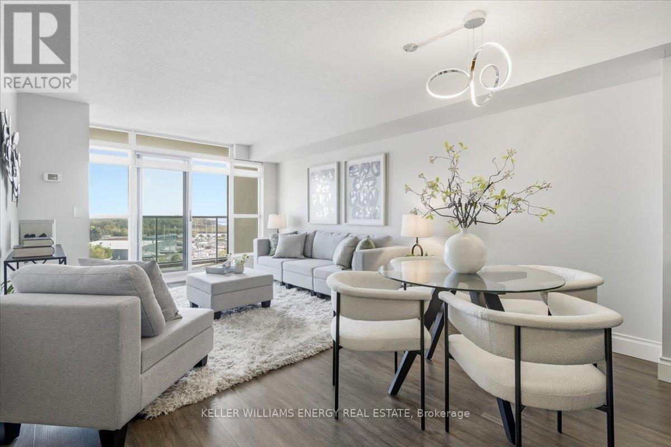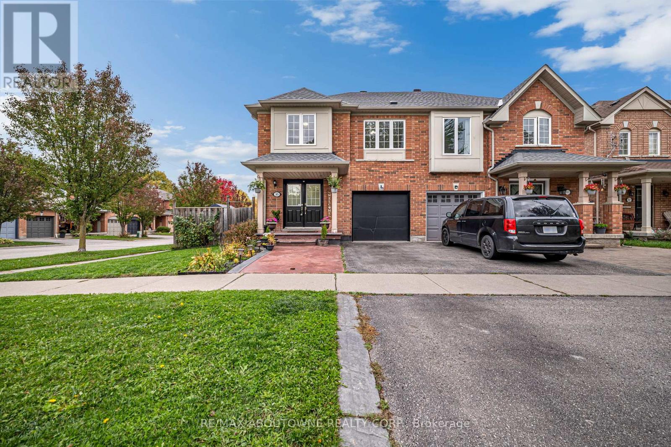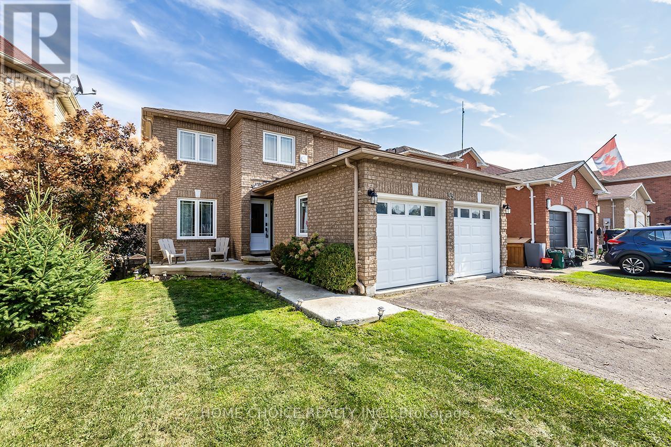740 Ball Road
Uxbridge, Ontario
Imagine 19.7 acres on the edge of town, set on a paved road, with a charming raised bungalow that offers the best of both space and comfort. Inside, you'll find three bedrooms, a light-filled open concept kitchen with beautiful solid cherry cabinets and built-in appliances and a walkout to a large deck overlooking the private, treed backyard. Enjoy a formal living and dining room, a cozy sunporch, and a full basement with a spacious family room featuring a lava stone fireplace (fireplace is as is), craft area, and workshop. Hobbyists will appreciate the oversized garage and lean too for additional storage or workspace. Updated windows and doors, well pump, roof approx 10 years old (id:61476)
5 Raine Drive
Ajax, Ontario
Attention Investors, Contractors & Renovators! Opportunity knocks in Ajax's sought-after Central Westney-Magill pocket. This detached 4-bed, 4-bath, 2-storey home with finished basement and 2-car garage sits on a deep 36 x 134 ft lot offering solid bones, a functional layout, and endless potential for those ready to add value. Main floor features separate living/dining rooms with hardwood floors and French doors, family room with fireplace, and eat-in kitchen with walk-out to fenced yard. Upstairs boasts four spacious bedrooms including a primary with 4-piece ensuite and sitting area. Basement finished with rec room, wet bar, 2-pc bath and office/5th bedroom. Yes, the home needs work-repairs, updates, and finishing touches are required-but the location, size and structure make it a fantastic project for the right buyer. Comparable renovated homes in the area have recently sold in the $1.05M-$1.10M range. Being sold as-is, where-is. No warranties. Quick closing available. Bring your contractor and imagination-this is your next profitable project in Ajax! (id:61476)
793 Eastglen Drive
Oshawa, Ontario
Excellent opportunity for a ***REGISTERED 2-UNIT DWELLING*** Detached Bungalow with 2+2 bedrooms, 1+1 bathrooms, 1+1 kitchens with a separate entrance to the bright, fully finished basement with newer vinyl flooring, freshly painted bdrms and many updates overall throughout the home! Also features a ***HEATED & INSULATED DETACHED GARAGE*** with a large double-private-driveway with ample parking, fully fenced & spacious backyard, large front porch & spacious back deck, waterproofed all around house & much more! In-law suite potential, suitable for end-users and/or as an investment! Located close to all kinds of amenities nearby including schools, parks, public transit, grocery stores & more. (id:61476)
386 Woodgrange Avenue
Pickering, Ontario
Dear Future Buyer - Welcome to a home that has been so much more than four walls for us. It's been our sanctuary. Every corner was designed with love and care, offering both comfort and connection to nature. Summers have meant afternoons by the saltwater pool, paddling down the Rouge River to the beach, and gathering on the deck to watch the sun set over the ravine. Winters brought skating on the frozen river, cozy nights in the indoor cedar sauna, or movie marathons in the lower level with the custom theatre screen and wet bar.The kitchen has been the heart of our home - crafted for cooking, laughter, and late-night conversations. Spa-like bathrooms with heated floors became places to pause and recharge, while the versatile guest suite with its art room brought creativity and inspiration into our everyday life. Even the garage has been thoughtfully designed, with bonus attic storage and double doors that open on both sides for convenience. What truly makes this place special, though, is the community. Neighbours greet each other warmly, children safely walk to school, and weekends are filled with biking to the conservation park or discovering hidden paths that lead straight to Rouge Beach. It's peaceful and surrounded by nature, yet surprisingly central to everything the GTA offers.This home has given us countless memories of joy, comfort, and connection. Our greatest hope is that it does the same for you, that you feel welcomed the moment you arrive, and that life here brings you the same sense of belonging that we've cherished. With warmth, The Sellers. (id:61476)
28 - 1720 Simcoe Street N
Oshawa, Ontario
*Upper Level Unit with Terrace & Parking* Best value in the complex, this updated 3-bedroom stacked townhouse offers unbeatable convenience in one of Oshawa's most accessible locations. Perfect for investors, first-time buyers, or parents of students attending Ontario Tech or Durham College, each bedroom has its own 4-piece ensuite, making it ideal for shared living. This is the ideal investment or single family home.The open-concept kitchen features granite countertops and stainless steel appliances, with a spacious layout for entertaining or studying, plus a private terrace off the upper bedrooms. Located in the University District just steps to restaurants, shopping, transit, and Cedar Valley Conservation Area, this home includes one owned parking spot, stainless steel appliances, ensuite laundry, and access to on-site gym facilities. (id:61476)
340 Bruce Street
Oshawa, Ontario
Welcome To 340 Bruce Street. This Charming Two-Bedroom Brick Bungalow Offers A Warm And Inviting Layout With Plenty Of Potential. Featuring Modern Finishes, Upgraded Flooring, Move-In Condition, A Separate Entrance To The Basement Already Upgraded With Enhanced Insulation This Home Provides The Perfect Opportunity To Create Additional Living Space, An In-Law Suite, Or Rental Potential. Conveniently Located Close To Highway 401, Costco, Schools, Parks, And Many More Amenities, This Property Combines Comfort With An Unbeatable Location. EXTRAS: Existing: Fridge, Stove, Washer & Dryer, All Electrical Light Fixtures, All Window Coverings, Furnace, Central Air Conditioner, Garage Door Opener + Remote. (id:61476)
0 Little Lake Road
Brighton, Ontario
Discover the perfect opportunity to create your dream home on this stunning Premium Building Lot, nestled between Brighton and Cramahe, just south of the 401! With breathtaking views and endless potential, this 1.19-acre gem on Little Lake Road is ready for your vision. Imagine the lifestyle you could design in the highly sought-after Spring Valley Public School catchment area, surrounded by beautifully maintained modern homes and serene agricultural landscapes. Picture a stylish lower-level walkout that seamlessly blends indoor and outdoor living, or an elevated deck that offers unobstructed panoramic vistas over the lush valley, ideal for morning coffees or sunset gatherings with loved ones. The adjacent 90+ acre farm is currently being revitalized under new ownership, with plans for horses, cattle, and a brand new charming family home, ensuring that this community is thriving and vibrant! Don't just dream about your perfect country escape; make it a reality! Only 5 Minutes from the 401 for easy commuting - or easily work from home with high-speed internet, and 5 minutes to the downtown area of Brighton with all of life's necessities. Day trips to Cobourg Beach and PEC are only 20 minutes away, making life-balance obtainable and no longer just a dream. (id:61476)
1781 Woodgate Trail
Oshawa, Ontario
NEW APPLIANCES,NEW LIGHT FIXTURES,NEW DOORS AND TRIM,NEW FLOORS MAIN AND UPPER FLOOR HARDWOOD,NEW STAIRWAY,NEW LARGE DECK IN BACK 2025,NEW FENCE 2023,NEW ROOF 2016,NEW PATIO DOOR,FURNANCE,WATER HEATER,AC OWNED. FRESHLY PAINTED THROUGH OUT,NEW LIGHT FIXTURES,TOILETS REPLACED 2025,FRONT LANDSCAPING PATIO STEPS AND RAILS 2025,FINISHED BASEMENT,NEW SHED 2022 (id:61476)
36 Huffman Avenue
Port Hope, Ontario
Welcome to this stunning, fully remodeled home in Port Hopes sought-after West End. Ideally located just minutes from Highway 401, shopping, schools, and the historic downtown, this property combines modern design with everyday convenience.The open-concept main floor is bright and inviting, featuring a showstopping kitchen with waterfall quartz countertops, a seamless quartz backsplash, and stainless steel appliances. The spacious area is filled with natural light and overlooks the backyard oasis with an in-ground pool and sauna. Offering two bedrooms, including a primary suite with a large walk-in closet, stylish 3-piece ensuite, and sliding doors to the backyard. The finished lower level provides a family room, home gym area, and cozy den with a rough-in for a future bathroom.Enjoy summer days by the pool and peaceful evenings in this beautifully updated home. A perfect blend of comfort, style, and location simply move in and enjoy! (id:61476)
907 - 340 Watson Street W
Whitby, Ontario
Welcome to The Yacht Club, offering a luxurious lifestyle with a stunning southeast view of Whitby Harbour and Marina. This updated, move-in-ready condo spans 1,018 square feet, featuring a 53 sq open balcony perfect for overlooking the water. Updated and move in ready, featuring a new kitchen and upgraded appliances, with breakfast bar and dining area, updated flooring, built-ins in the primary bedroom creating loads of storage, walk in closets, in-suite laundry, and a tuck away mini bar. The unit offers two bedrooms and two recently renovated full washrooms, a bright open concept living and dining space. A welcoming foyer with large closet completes the layout. Freshly painted throughout. The building offers concierge service, a roof top patio, an exercise room, pool and much more. Conveniently located close to the 401 & 412, the GO train, shopping, parks, and the Whitby Yacht Club. (id:61476)
303 Porte Road
Ajax, Ontario
Welcome to this Beautifully Updated 4-Bedroom, 4-Bath Semi-Detached Home on a Premium Corner Lot in Sought-After South Ajax!This stunning property offers the perfect blend of modern style, functional design, and quality upgrades throughout. Nestled in a family-friendly neighborhood close to parks, trails, schools, and transit, this home truly checks all the boxes.The main floor features a bright, open-concept layout with new pot lights and smooth ceilings (popcorn removed), creating an elegant and contemporary feel. The gourmet kitchen has been completely remodeled, showcasing new quartz countertops, a new sink and faucet, and stainless steel appliances-all under warranty. The fridge includes a water line for filtered water and ice, adding convenience and style. The spacious family room features new laminate flooring and opens to a large backyard deck-recently sanded and painted-ideal for outdoor dining and entertaining.Upstairs, you'll find four spacious bedrooms, including a primary suite with a 4-piece ensuite featuring a new light fixture and a large walk-in closet. The second-level laundry room and an additional 4-piece bath make daily living convenient for the entire family.The finished basement with a separate entrance adds incredible flexibility, complete with two bedrooms, a full kitchen, and a cozy living area-perfect for in-law living, guests, or rental income potential.This home has seen numerous recent upgrades for comfort and efficiency: new furnace, new A/C, smart home thermostat, new garage door, freshly painted garage trim, keypad entry system, built-in garage shelving, new shed with patio stone foundation, new garden beds, attic and garage ceiling insulation, and a new roof. Even the front yard landscaping has been refreshed with perennial plantings for low-maintenance curb appeal. (id:61476)
55 Apple Blossom Boulevard
Clarington, Ontario
Discover your dream home in Bowmanville! This stunning house offers a perfect blend of comfort and style, with modern finishes and spacious layouts ideal for families. Enjoy the convenience of nearby amenities, schools, and parks. It's more than just a house; it's a place to create lasting memories. Don't miss outif you're reading this, it's still available! Welcome to this beautiful home for sale in Bowmanville! This stunning property boasts a spacious layout perfect for family living and entertaining. With modern finishes and ample natural light, this home offers a warm and inviting atmosphere. The outdoor space is equally impressive, featuring a well-maintained yard and a lovely deck for relaxation. Don't miss the opportunity to own this gem in a desirable neighborhood. This property offers comfortable and stylish living. Renovated Family Home in Prime Bowmanville Neighborhood. 4+2 Bedroom, 4 washrooms, Brick Home 2116 Sq ft, 2 kitchen, New front door and front windows 2022, Main floor features 3 rooms in total including spacious guest room, living room and dining room plus good size wide kitchen, patio door with Large Deck along with 14x10 Gazebo 2023,4 Bedroom on 2nd floor with 2 full washroom, including,3 decent size bedroom+1 master bedroom with walk in closet and ensuite washroom including jacuzzi and standing shower with double sink vanity(2024), brand new stairs 2023, laundry room on main, laundry room in basement, furnace room separate and Walk Out Basement (was rented out for $1800/month plus utilities-now vacant) new flooring(basement) February 2025. Walk Out to Deck from Sun-Filled Kitchen. Huge Master Bedroom, Dressing Room and Ensuite. In-Law Suite with Separate Entrance and Second Kitchen. Walk To Parks and Schools, 5 mins drive to the Darlington Beach, Roof 2018. Garage Doors 2019, New Deck 2020, Patio Door 2019. (id:61476)


