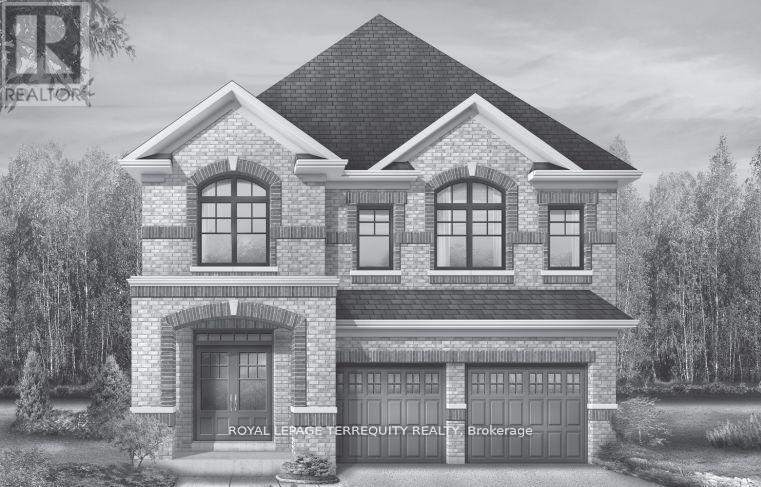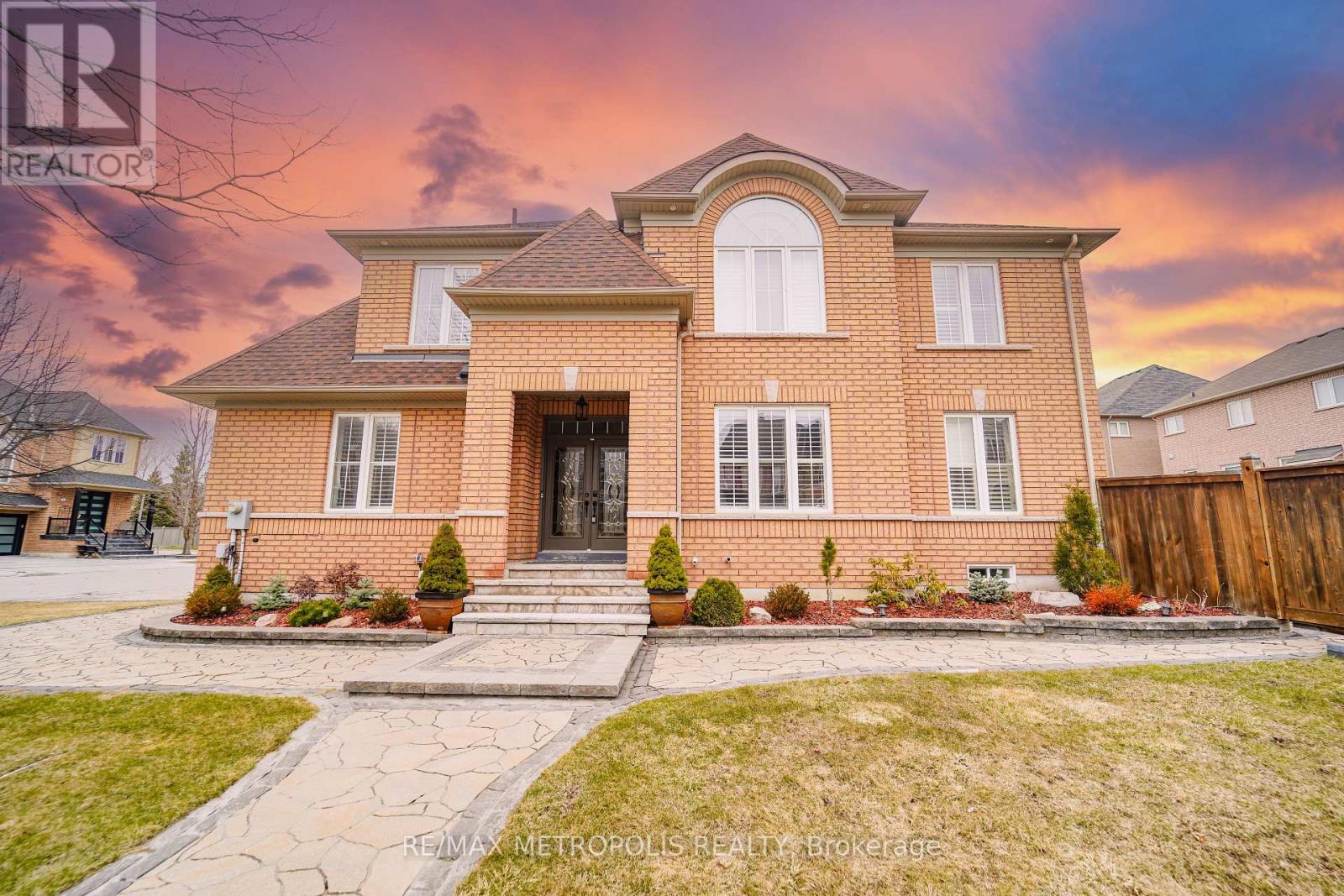1493 Aldergrove Drive
Oshawa, Ontario
Nestled on a picturesque ravine lot, this beautiful home offers a serene and spacious 4 bedroom, 3 bathroom layout. The main floor features hardwood floors throughout, and a seamless walkout to a private backyard oasis. The bright kitchen is equipped with an island and offers an open-concept design, perfect for socializing and sharing meals.The living room is adorned with custom blinds and a modern gas fireplace, creating a cozy ambiance ideal for relaxation. The spacious family room and dining area are great for entertaining guests or hosting family gatherings. Head upstairs to the large primary bedroom, featuring a walk-in closet and a luxurious en-suite with a soaker tub and shower, providing the ultimate in comfort. Three additional large bedrooms offer ample space for the whole family. The walkout basement provides seamless access to the backyard and presents opportunities for a future in-law or rental suite, or additional living space for the family. This property combines natural beauty with modern convenience, making it perfect for those seeking a peaceful yet functional living space. Whether you're looking to entertain, relax, or enjoy nature, this stunning ravine lot property has everything you need. This home is ideally located, close to primary and secondary schools, public transit, restaurants, and shopping, offering a convenient lifestyle for families and professionals alike. The surrounding area provides easy access to community amenities, ensuring that all your needs are met without sacrificing the tranquility of your natural surroundings. (id:61476)
239 College Avenue
Oshawa, Ontario
Welcome To 239 College Ave! This Immaculate 3-Bedroom Brick Home, Complete With A Finished Basement, Is Nestled On A Private Street With No Neighbors Behind. The Main Floor Showcases An Ultra-Modern Kitchen Equipped With Quartz Countertops, A Stylish Backsplash, A Deep Single Sink, And Extended Soft-Close Cabinets Featuring Pot Drawers And A Pull-Out Spice Rack. The Separate Living And Dining Rooms Provide Ample Space For The Entire Family, While A Convenient Main Floor Bedroom Or Office Enhances The Homes Functionality. The Finished Basement Boasts A 4-Piece Bathroom And A Sauna. The Backyard Offers A Spacious Private Deck Leading To A Pool And Hot Tub. Recent Improvements Include: Modern Kitchen (2019), Hot Tub (2020), Upstairs Hardwood And Broadloom (2024), Main Floor Hardwood (2019), 100-Amp Service (2020), Upper Bathroom (2011), Furnace (2013), A/C (2014), Main & Upper Level Windows (2016), And An Owned Hot Water Tank (2017) **View Virtual Tour For 3D Walk Through** (id:61476)
296 Albert Street
Oshawa, Ontario
ATTENTION INVESTORS potential 6% cap rate! Cottage In The City, With Backyard Garden Oasis! Spacious And Bright 2 Bedroom Bungalow W/ Lower Level Apartment! Open Concept W/ Split Bedroom Layout. Massive Walk Out Deck For BBQing & Entertaining! Live In One Unit And Rent Out The Other! Renovations, Include Wiring, Fire Alarms, Plumbing, Waterproofing, Roof, Windows, Hot Water Tank, Furnace And More! Great Property, Great tenants, willing to move or stay. (id:61476)
2502 Rosedrop Path
Oshawa, Ontario
This beautifully updated 4-bedroom townhouse offers the perfect combination of style, comfort, and convenience! Featuring laminate flooring, upgraded baseboards, pot lights, accent wall and a spacious backyard, this home is designed for modern living. Situated in a prestigious neighbourhood near the university, this home is ideal for professionals, families, or investor looking for a prime location with strong rental potential. Enjoy the convenience of living just a short walk from Ontario Tech University, Durham College, Costco, Rio Can Wind Fields retails which includes Freshco, Dollarama, LCBO, Scotiabank, BMO, Starbucks, Tim Hortons, Wendy's, Salons Spas and McDonalds (id:61476)
829 Athol Street
Whitby, Ontario
Unlock the potential of this charming bungalow in downtown Whitby. Situated on a desirable corner lot, this property boasts a private inground pool* and fenced yard, offering excellent outdoor living space. Benefit from a prime location with easy access to schools, parks, and transit. This home is ideal for those seeking a comfortable residence with room to grow and entertain. Act now to seize this valuable opportunity. (id:61476)
1254 Talisman Manor
Pickering, Ontario
Discover the Maximus model - where elegance meets functionality in Pickering's thriving Seaton community! This spacious 36' single-family home offers over 3000 sq. ft. (Elevation B) of thoughtfully designed living space. Perfect for growing families, the second flor boasts 3 full bathrooms and a gorgeous light filled space, ensuring ultimate convenience for every member of the household. The master suite is a true retreat with a walk-in closet and luxurious ensuite. One of the standout features? Backing onto pristine green space with side door entry, perfect for creating added flexibility whether it's for a home office, rental potential, or private access. On the main floor, enjoy the seamless flow between the family room, kitchen, and breakfast area, while the library offers a quiet nook for work or study. Your dream home awaits! (id:61476)
5 Whitbread Crescent
Ajax, Ontario
Introducing a stunning, fully renovated brick residence offering 4+2 bedrooms and 4 bathrooms. This bright and spacious home has undergone a comprehensive transformation, featuring gleaming hardwood floors throughout. The upgraded kitchen boasts stainless steel built-in appliances, a stylish backsplash, and an elegant double-door entry. Modernized staircases with metal railings add a contemporary touch. Each bathroom has been tastefully updated with quartz countertops. The finished basement provides a versatile recreation room, kitchenette, and two additional rooms, ideal for guests or a home office. Enhanced electrical systems and soaring 9-foot ceilings contribute to the home's appeal. Meticulously landscaped surroundings create an inviting outdoor space. Conveniently located within walking distance to schools, parks, Durham Transit, and golf courses, with easy access to Highways 401, 412, and 407. This move-in-ready home seamlessly blends comfort, style, and accessibility (id:61476)
2203 - 1435 Celebration Drive
Pickering, Ontario
Spectacular Lake Ontario View from the 22nd floor!!! This exceptional luxurious 2 bedroom + 2 bathroom will sell fast! University City Condos 3 (UC3) was designed by Chestnut Hill Development with the vision to be one of Downtown Pickering's most lavishly desired buildings. This brand new unit has an open concept layout with strong natural light. Upgraded stylish modern flooring, Large gorgeous kitchen with stainless steel appliances. The stunning south facing view of waterfront Lake Ontario brings a sense of tranquility and peace and can be viewed through the unit. This extravagant home is perfect for families and working individuals/couples, ideal for all lifestyles including quick easy commutes to downtown Toronto or WFH options. Pickering is one of GTA's fastest growing cities and the city has a decade long master plan to bring more to its Downtown Pickering core. Steps to Pickering Go Train Station, near 401, Pickering Mall, Pickering Beach, schools, shopping and trails. UC3 offers 24 hours concierge, extravagant state of the art gym facilities, a party hall that feels like a high end venue for all of your party/gatherings, an exceptional game/entertainment rooms, top of the line swimming pool & sauna. Large outdoor terrace with cabanas and barbeques. Do not miss your chance to own one of the best condos in Pickering! (id:61476)
3388 Courtice Road
Clarington, Ontario
5 reasons you will love this beautiful home; 1) 2700 sq ft Custom-Built, 4 Years New, just move in and unpack. This beautifully custom built 4-bedroom home boasts modern features, amenities and craftsmanship. 2) Prime Location situated just a short walk to schools and Rec Centre. 3) Large Estate Lot With Privacy- enjoy this serene country setting offering the perfect retreat from city life. 4) Open Concept design with Vaulted Ceilings- expansive and airy living spaces create a welcoming atmosphere for both relaxation and entertaining. 5) Outdoor Paradise- step out onto the huge party deck, surrounded by babbling brook, green space, fire pit & mancave. Perfect for enjoying a backyard marshmellow roast. This home is a perfect blend of country privacy and comfort, with the convenience and luxury of being in town. Don't miss your chance to own this rare combination (id:61476)
8 Grayson Road
Ajax, Ontario
YAHOO!!! Opportunity knocks. PRICED TO SELL TODAY!! Grayson Road; THE IDEAL location to build your dream hoe. One of only two original homes remaining on the dead end street, steps from Terry Fox Public School and park. Original family built this bungalow in 1954 and 8 Grayson Road is ready for you to turn it into a butterfly. Zoned R1 B, the 75' wide and 200' deep lot can support a primary residence and a second accessory apartment separate from the main residence* municipal water; *rear roof and garage were reshingled June, 2024* Fuses converted to circuit breakers - ESA approved in 2010; Sewer lines available to the street (required connection)* SOLD AS IS; Please book your appointment to walk the lot. Sold for land value. The interior, including the foundation require substantial work. Appointment to view the interior can be made for serious buyers only. Centrally located minutes from Hwy 401, shopping centres, schools and more. (id:61476)
148 Ogston Crescent
Whitby, Ontario
Welcome to 148 Ogston Crescent, a beautifully upgraded, move-in-ready home located in one of Whitby's most desirable neighborhoods. This spacious 3-bedroom, 3-bathroom home boasts an open-concept layout and a sun-filled interior, making it ideal for families and entertaining guests alike. Stainless steel appliances and a large island. Laundry is conveniently located on the second floor. The primary bedroom features a walk-in closet and a luxurious ensuite. Conveniently located near top-rated schools, parks, shopping, and major highways. Don't miss the opportunity to make this stunning home yours' (id:61476)
1157 Grandview Street N
Oshawa, Ontario
Originally builder showhome with exceptional layout, this beauty packs a punch! Brookfields popular Tamarack model offers a ton of value and well appointed space! Bright open concept free flowing design just under 2400 sq feet (+ finished basement), this show stopper is a must see! The Main level offers 9 foot ceilings and tons of natural light with East/West exposure and loads of windows! Open concept living/dining with hardwood floors, large family sized kitchen with centre island and seperate pantry plus walkout to deck is perfect for large family gatherings! Bonus seperate family room with gorgeous antique doors and gas fireplace can also be used as a main floor office/bedroom if desired. Hardwood stairs lead to second floor with enormous primary suite and 3 additional large bedrooms. Finished basement with theatre hookup, additional recreation area, loads of storage as well as a framed in additional washroom (rough-in in place). Oversized double car garage with high ceiling could fit a car lift! NOTE: ADDITIONAL 2 CAR PKNG ON BLVD IS PERMITTED BY CITY OF OSHAWA. Walk to grade and high schools, transit at door! (id:61476)













