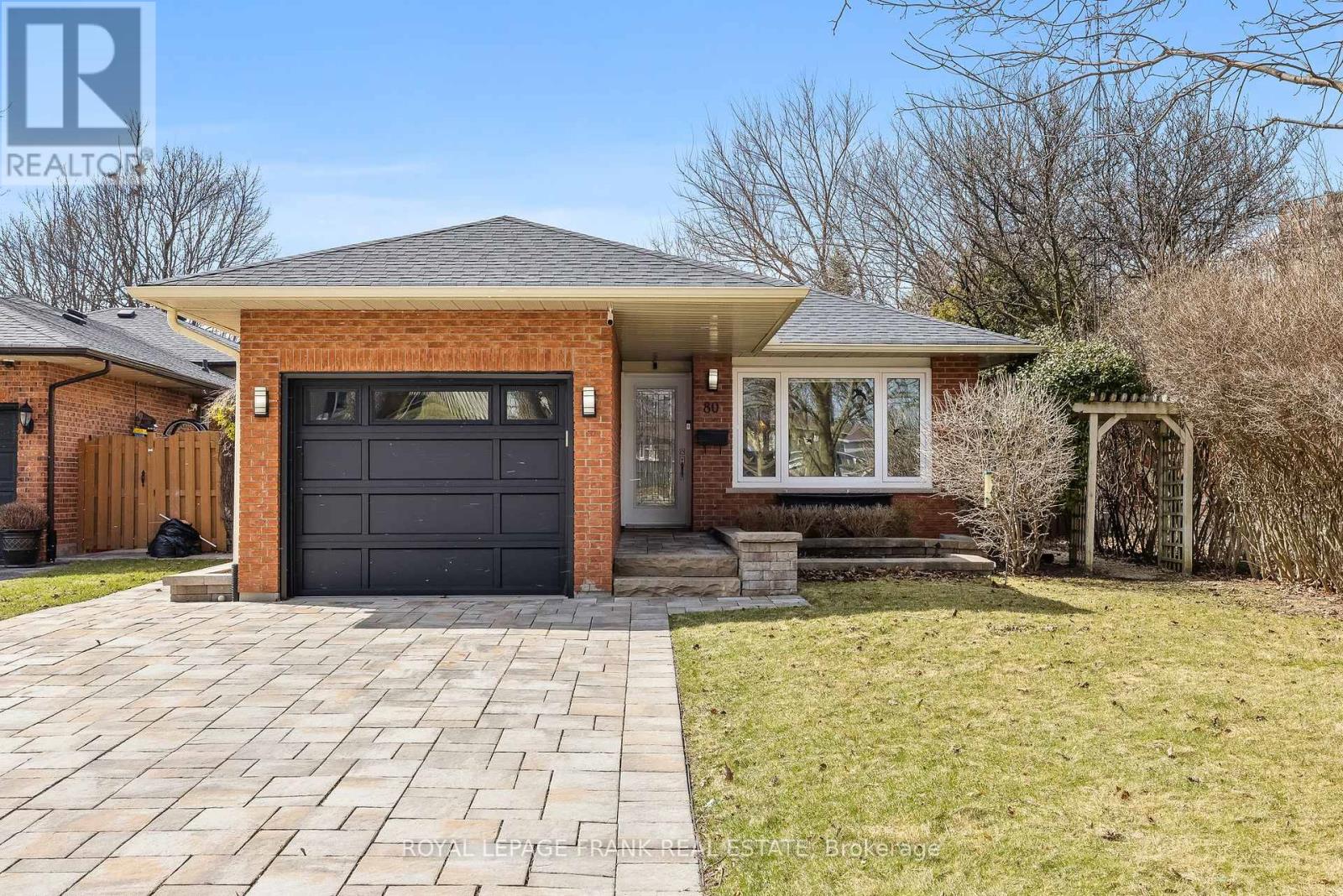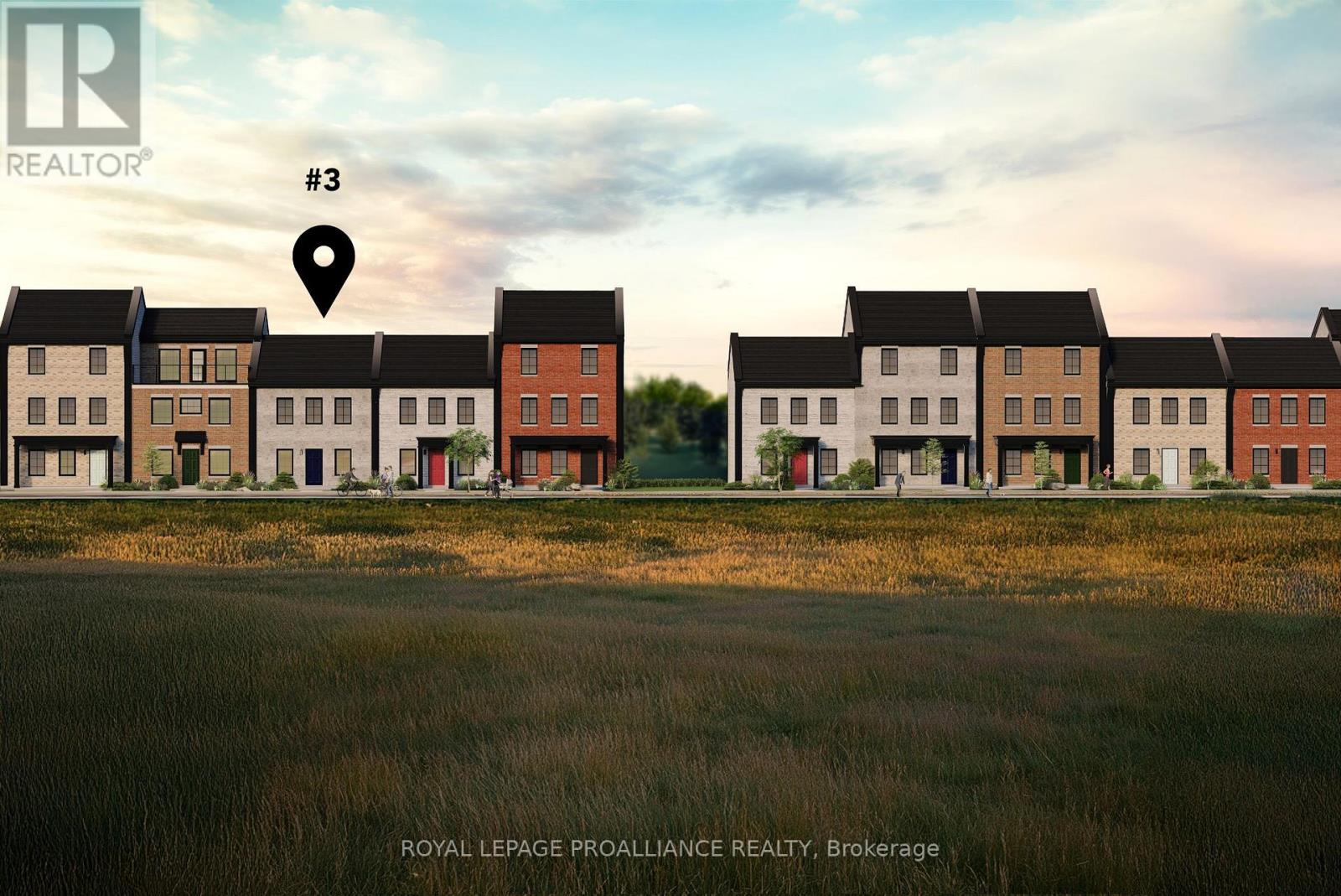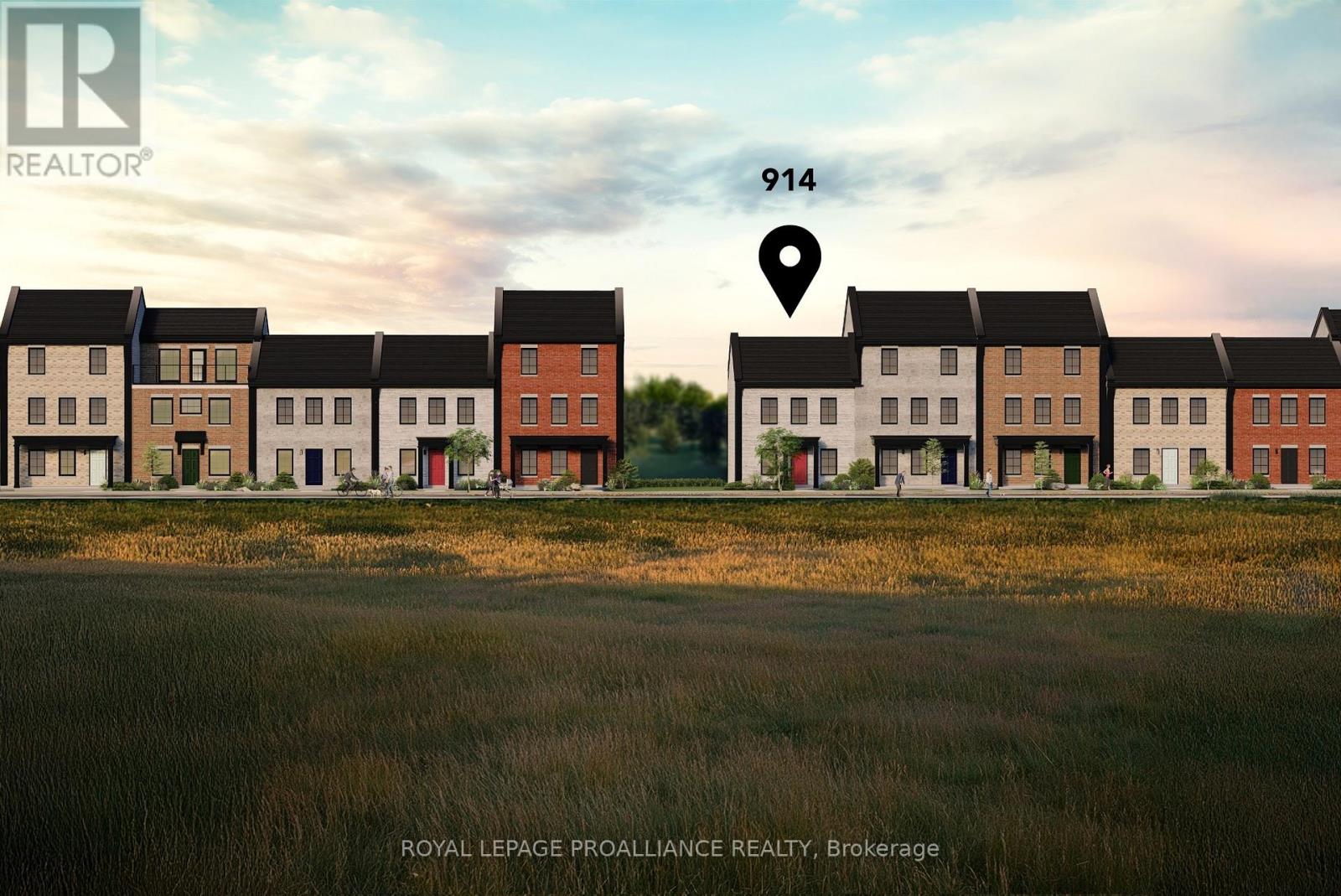33 Harrongate Place
Whitby, Ontario
This beautiful 3-bedroom, 3-bathroom home is nestled in a desirable North Whitby community with no neighbors behind, offering both privacy and tranquility. Featuring hardwood floors and pot lights throughout, the sun-filled dining room welcomes you with a charming bay window and crown molding, while the stunning kitchen is designed for both style and function with a center island, breakfast bar, and a bright breakfast area that walks out to a spacious deck. The large primary bedroom includes a walk-in closet and a luxurious 4-piece ensuite with a separate glass walk-in shower and a relaxing corner tub. The fully fenced backyard provides an ideal outdoor retreat with a generous deck and storage shed. Located in a sought-after family area just seconds from great schools and within walking distance to McKinney Park, Sinclair Secondary School, and local shops, this home is a fantastic opportunity in a prime location. (id:61476)
80 Michael Boulevard
Whitby, Ontario
Welcome to the modern charm of this backsplit home. An entertainer's delight featuring a large gourmet kitchen, with a centre island, plenty of natural light, engineered hardwood floors, walkout to outdoor grilling station, and courtyard back yard. Amenities continue with heated floors, accent lighting, and irrigation system, and energy efficient heat pump system for heating / ac. There is plenty of space for the entire family here with a rec room, family room, living room, above ground pool, back deck area, and side deck area. Dont miss this gem - book your showing today! (id:61476)
480 Halo Street
Oshawa, Ontario
Stunning corner lot design with an inviting wrap-a-round front porch. Wonderful family home in the demand Windfields community near schools, Durham College, Ontario Tech University, parks, shops, restaurants, easy Highway #407 access and Costco. Classic neutral decor and finishes. Nine foot ceilings throughout main floor. Luxurious dark plank hardwood flooring in dining room and great room. Solid oak staircase with elegant wrought iron spindles to second floor. Separate bright formal dining room with pass through to foyer. Main floor great room with traditional gas fireplace and pass-through to kitchen. Classic white kitchen with white quartz counter tops, quartz backsplash, breakfast bar, stainless steel appliances and walk-out to fenced yard, two-tiered deck with pergola and gas line for bbq. Electrical available for hot tub. Spacious main floor hallway with hard wearing ceramic tile flooring. Convenient second floor laundry room with drying shelf. Primary suite with large walk-in closet and four piece ensuite bath with soaker tub. Bright four piece bathroom with skylight. Comfortably sized secondary bedrooms with double closets. Finished open concept basement recreation room with laminate floors, custom made bar with bar fridge and three piece bathroom with separate shower stall. Interlocking stone walkways and professional landscaping. (id:61476)
3 Kerr Street
Cobourg, Ontario
This thoughtfully designed, [to-be-built] brick townhome by New Amherst Homes offers 795 sq ft of comfortable living space, featuring 1 bedroom and 1 bathroom. The home showcases modern finishes, including 9' smooth ceilings throughout and durable vinyl plank flooring. Convenience meets functionality with a garden/utility storage shed, two parking spaces, and a sodded yard for outdoor enjoyment. The front of the home will have a paving stone walkway and a garden bed, while the back entrance features minimal stairs for easy access. Looking for more living space? There's an option to finish the lower level, at an additional cost, which would add a rec room, an additional bedroom, and a 3-piece bath. With closings set for Summer 2026. Exterior colours are preselected for a cohesive neighbourhood aesthetic. (id:61476)
25 Hewson Drive
Port Hope, Ontario
Welcome to 25 Hewson Drive In The Lovely Town Of Port Hope. This Extensively Renovated 4-Level Backsplit In A Desirable, Family Friendly Neighbourhood Is Situated Adjacent To A Park. When You Walk Through The Front Door, You're Welcomed Into The Warm, Light Filled, Open Concept Main Floor Living Space. The First Thing You'll Notice Is The Huge, Nine Foot Kitchen Island, Clad In A Single Piece of Quartz. The Kitchen Was Done Tastefully With a Timeless Style. The Livingroom And Dining Room Round Out This Large Main Floor Space That Is Surrounded By Windows, Overlooking The Park. The Short Flight Of Stairs Up Leads You To Three, Bright Bedrooms and Four Piece Bath. The Stairs, Hallway And Bedrooms Have New Broadloom Carpet, Adding To The Warmth Of the Spaces. From The Main Floor, We Go Down To The Expansive Family Room That Has Been Updated With Vinyl Plank Flooring, Shiplap Fireplace With Electric Fireplace Insert, Hundred-Year-Old Barn Beam Mantle, With Hand Made Steal Mounting Brackets, Making It The Focal Point Of The Room. The Room Is Filled With Natural Light From The Large Windows. This Floor Also Includes Another Bedroom/Office/Den With A Barn Door, 3-Piece Bath And The Laundry Room. From This Floor, You Access The Full, Lower Level Basement, With A Huge Rec Room, And Furnace/Storage Space. Outside, Right Off Of the Kitchen, You Find A Large Deck With Patio And Hot Tub, Making It A Great Outdoor Area That Becomes An Extension of your Living Space. As You Venture Further Into The Large Yard, You'll Find A Cozy Bonfire Spot For S'Mores and Memories With Family And Friends. (id:61476)
912 Kerr Street
Cobourg, Ontario
This thoughtfully designed, [to-be-built] brick townhome by New Amherst Homes offers 1,222 sq ft of comfortable and stylish living space, featuring 2 bedrooms and 2 bathrooms across the main level and fully finished lower level. The home showcases contemporary finishes, including 9-ft smooth ceilings throughout and sleek vinyl plank flooring. Convenience meets functionality with a detached single car garage and additional driveway parking. The front of the home features a covered stoop, paving stone walkway and a garden bed, while the back entrance has minimal stairs for easy access. With closings set for late 2025, don't miss the chance to own one of these exclusive townhomes in an amazing neighbourhood with parks and urban amenities just minutes away. Exterior colours are preselected for a cohesive neighbourhood aesthetic. (id:61476)
560 Taunton Road W
Ajax, Ontario
Attention investors, business owners, and developers! Earn some income with huge future potential. This prime piece of land on Taunton spans over 20 acres and is situated at the northeast corner of Taunton and Church, a high-growth area. Seconds away from all amenities and downtown Ajax, as well as easy access to the 407 , 412 and 401 highways, this property boasts amazing traffic flow. Currently operating as a golf range with 70 stations and 4 training holes, the property offers great potential purchaser to verify their own uses. The range includes bungalow, pro shop, commercial parking available, along with 2 drilled wells and 2 septic. The bungalow features a formal family room with broadloom and French doors, a separate dining room with a walk-out to the deck, and a kitchen with tile flooring and backsplash. The main level includes 3 bedrooms, while the loft serves as a 4th bedroom with broadloom floors, a 2-piece bath, window, and closet. (id:61476)
648 Annandale Street
Oshawa, Ontario
Ravine lot! Super 5 level backsplit offering 2,000 sq ft of finished living space in addition to tons of storage and utility areas! Charming french doors from foyer to livingroom, main level is inviting, open concept, chat with guests while you prepare dinner! Primary bedroom on upper level, additional bedroom there and 4 pc bath. 3rd bedroom and family room with gas fireplace in between and walk-out to Lifestyle sunroom overlooking the backyard with lush gardens and ravine setting. Large rec room in above grade basement with walk-out to yard, large windows. Ample parking and carport. Backyard is spacious, with garden shed and beautiful perennials and gardens. Desireable family friendly neighborhood, close to all amenities and just a short drive to access 401 for commuting! Lots of updates in the last several years, this home has space for everyone! Could easily offer an in-law suite if desired! (id:61476)
559 Askew Court
Oshawa, Ontario
Welcome to 559 Askew - Elegant 3 year old bungaloft in prime North Oshawa location. Offering a seamless blend of style and functionality. This home features exquisite hardwood floors throughout the main level and a thoughtful layout with a main floor master bedroom with a private 4 piece ensuite & walk-in closet. The second bedroom can also serve as an office on the main floor with an additional 4pc bathroom. The chef's kitchen is a showstopper, boasting a large island with a stunning quartz waterfall countertop, a coffee bar, herringbone backsplash, polished porcelain tile floors and built-in appliances. The main floor laundry, with direct access to the garage, adds practicality to luxury. The family room impresses with a soaring cathedral ceiling, while wood stairs with iron pickets lead to the upper loft area. Upstairs, you'll find a versatile great room, a third bedroom and a modern 3 piece bathroom. Step outside to a fully fenced backyard designed for outdoor enjoyment. Untouched basement with 9' Ceilings waiting for your finishes. Featuring a deck, patio & a pergola - perfect for relaxing or entertaining. This home truly combines timeless elegance with modern amenities. (id:61476)
112 - 25 Cumberland Lane
Ajax, Ontario
Just steps from Lake Ontario you'll find this stylish and rarely offered 2-bedroom, 2-storey Ajax condo! Open-concept main floor living with a sleek kitchen including stainless steel appliances, a formal dining room and private balcony to enjoy your morning coffee. Upstairs features two spacious bedrooms - one being a master suite with a 3pc ensuite including large stand up shower plus a main 4pc bath. The unit includes an ensuite laundry plus easy access to amenities, featuring a fitness centre, indoor pool, hot tub, sauna and billiards room. Steps from waterfront trails and parks, experience the best of lakeside living and urban convenience in this prime Ajax location! **** High Speed Internet And Premium Cable Incl. Included in Maintenance Fee**** **EXTRAS** Close to shopping, hospital and easy access to hwy 401 (id:61476)
629 - 50 Richmond Street E
Oshawa, Ontario
**LOCATION, LOCATION, LOCATION!** Discover your perfect home in a beautiful building that offers stunning city views and peaceful green spaces, all within walking distance to downtown. This inviting three-bedroom, two-bathroom unit spans two stories, providing nearly 1,300 square feet of comfort. Enjoy thoughtful features like an in-suite washer and dryer, two balconies for relaxation, and an open living and dining area ideal for gatherings.The building's amenities enhance your lifestyle with an indoor heated pool, sauna, gym, billiards room, library, and courtyard. McLaughlin Square is conveniently located near the Tribute Communities Centre, UOIT and DC campuses, shops, restaurants, live music venues, and public transit. If you're looking for comfort, convenience, and a supportive community, you'll find it here. Welcome home! **EXTRAS** New Main floor AC - 2024, Inclusions(maintenance fees): Bell Fibe Internet, Water, one parking space. (id:61476)
32 Joseph Street
Uxbridge, Ontario
Spacious 3+1 bed bungalow on a premium corner lot in the prestigious Wooden Sticks neighbourhood. Offering approx. 4,000 sq ft of total living space, this meticulously maintained home features a functional, open-concept floor plan with large principal rooms and abundant natural light. Thoughtfully designed with custom built-ins in all closets, a bright and airy main level, and generous living spaces throughout. The professionally finished lower level includes a custom built-in media centre, wet bar, and work area ideal for entertaining or working from home. Exterior features include stunning armour stone landscaping in the front yard, landscape lighting, and an in-ground irrigation system. All this paired with a spacious 3 car garage makes this home a true gem in one of Uxbridge's most sought-after areas. (id:61476)













