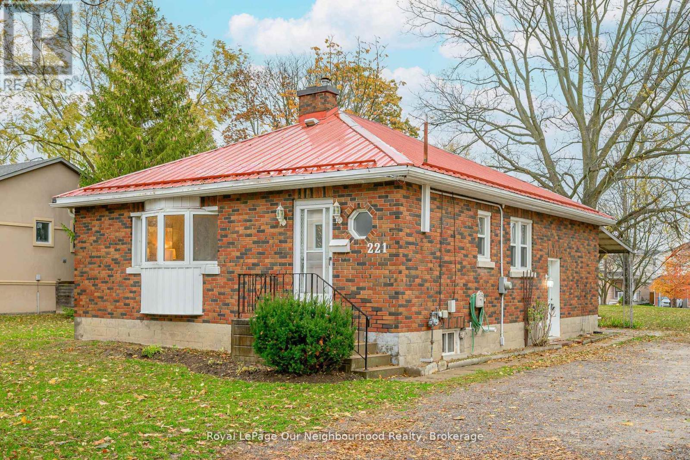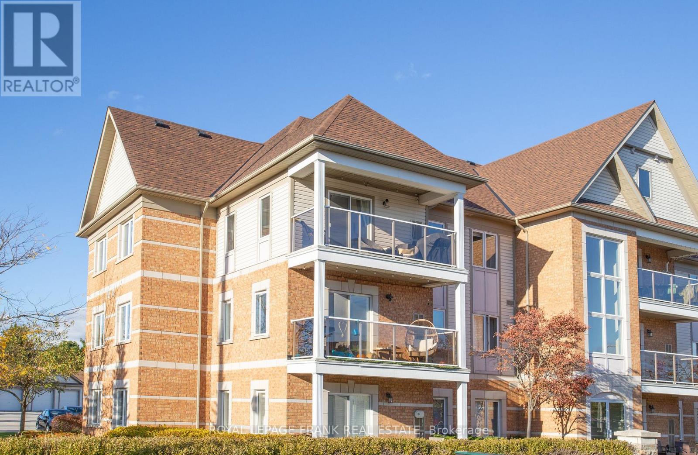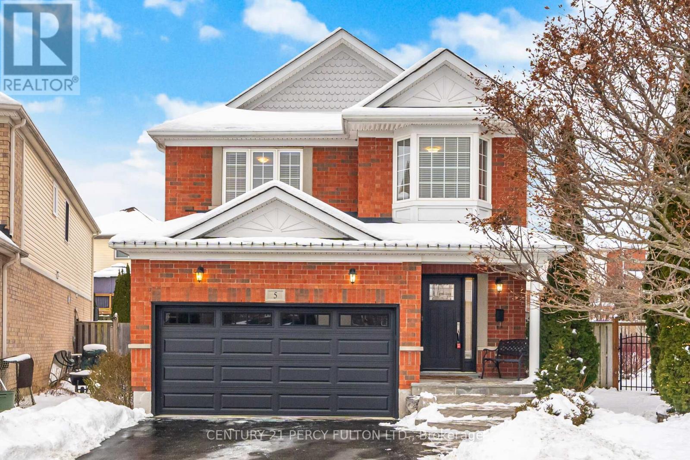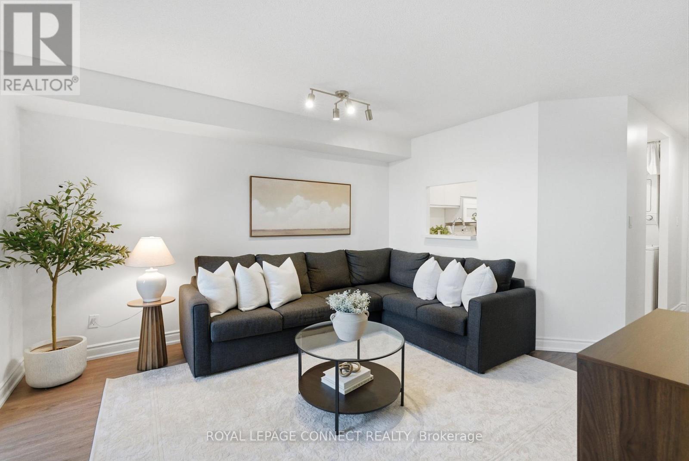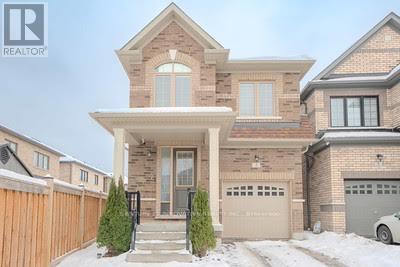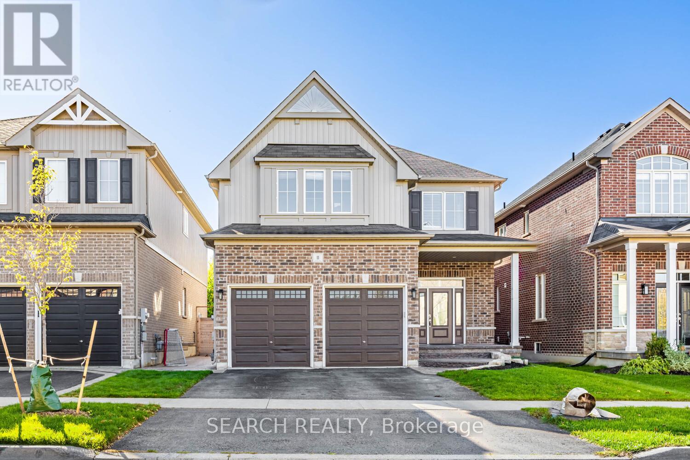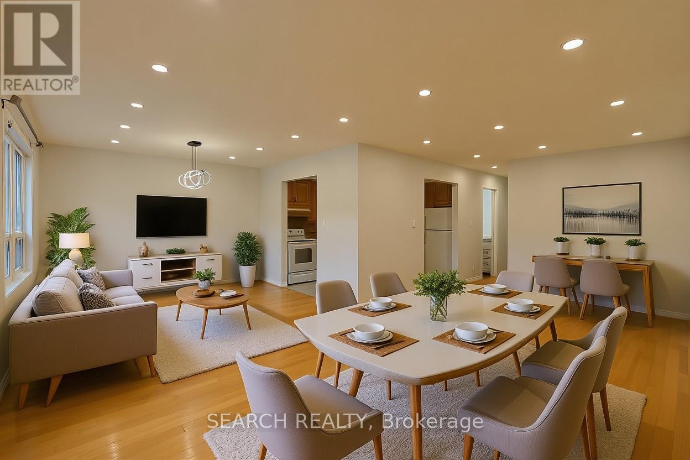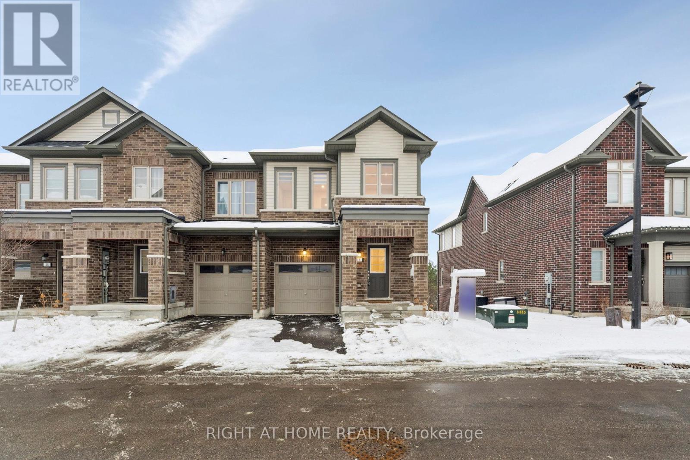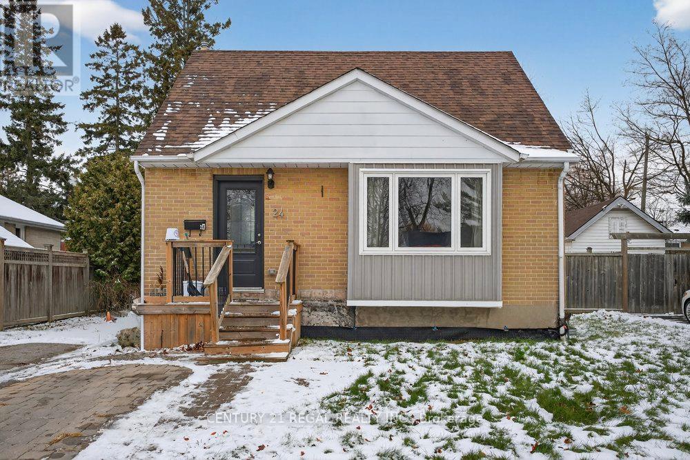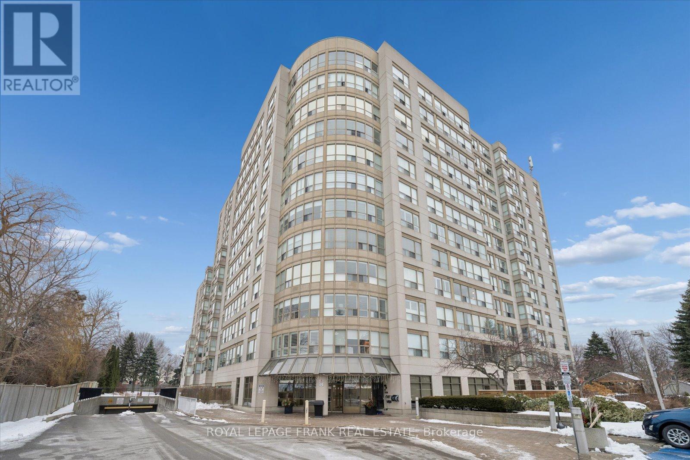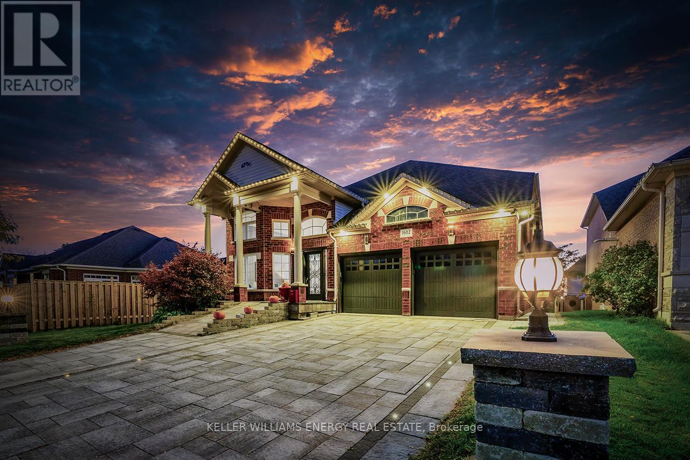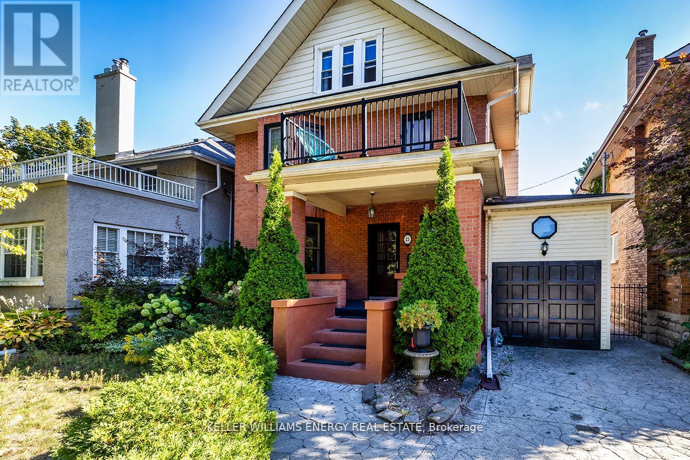221 Liberty Street N
Clarington, Ontario
This charming detached bungalow offers a fantastic opportunity for first-time buyers, downsizers, or savvy investors. Featuring 2 spacious bedrooms and 2 bathrooms, this home is full of potential and waiting for someone's creative touch. Situated on an extra wide and deep lot in a convenient Bowmanville location, you're close to schools, parks, shopping, and transit. With its classic layout and solid bones, it's the perfect canvas to renovate, refresh, or reimagine entirely. Whether you're looking to enter the market or add to your investment portfolio, this home is a smart move with room to grow. Don't miss out on this opportunity to create something truly special in an established neighbourhood. This 75 foot wide lot has the potential for a possible severance, or a huge addition or maybe a second dwelling on the lot. Check with the municipality about 3 dwelling units allowed on this lot. (id:61476)
301 - 132 Aspen Springs Drive
Clarington, Ontario
Welcome to this beautifully maintained 3rd-floor corner unit in one of Bowmanville's most desirable condo communities! This 2-bedroom, 1-bathroom home offers over 800 sq ft of bright, airy living space with southwest exposure that fills the unit with natural light all day. The open-concept layout includes a welcoming living and dining area, perfect for entertaining or relaxing. Step out onto your private balcony to enjoy afternoon sun or evening breezes. BBQs are permitted, making it ideal for casual outdoor dining.The kitchen features stainless steel appliances, ample cabinetry, and plenty of counter space with a layout that's both functional and efficient. The primary bedroom is a true retreat with a large walk-in closet. The second bedroom is generously sized with its own closet, ideal for guests, a home office, or extra storage. A bright 4-piece bathroom and convenient in-unit laundry complete the space. Extras include one surface parking spot and an exclusive storage locker for added convenience.This well-managed building offers secure entry, visitor parking, a workout room, and a party room, enhancing your lifestyle with comfort and ease. Located in an ultra-convenient area, it's a top choice for commuters and busy professionals. Enjoy quick access to Highways 401, 418, and 407, plus the highly anticipated future GO Train station just minutes away.You're also steps from local amenities including schools, restaurants, grocery stores, banks, big box retailers, and the charm of historic downtown Bowmanville. Whether grabbing a coffee, running errands, or exploring shops, everything is close by. This bright, well-kept unit is a rare opportunity for first-time buyers, down sizers, or investors seeking a move-in-ready home in a growing community. (id:61476)
5 Waldron Court
Ajax, Ontario
Well Maintained 4 Bedroom 3 Bathroom Detached Home In Highly Desirable Northwest Ajax community* Main Floor Features Brand New Hardwood Flooring* Private Yard with Mature Trees* Family Friendly Cul De Sac* Freshly Painted * Family Room With Fireplace* Modern Kitchen With New Quartz Countertop & Backsplash & Breakfast Bar * Primary Bedroom With Walk-In Closet & 5-piece Ensuite * Newly Updated Powder Room* Updated Bathroom With Glass-Enclosed Walk-In Shower With Built-In Bench* Conveniently Located Close To Schools, Parks, Shopping, Transit, & Highways* 6 Parking Spaces* Roof (3 yrs) (id:61476)
514 - 711 Rossland Road E
Whitby, Ontario
Updated and move in ready condo offers the perfect blend of comfort, convenience, and low maintenance living. Just 5 minutes to Highway 407 and surrounded by fantastic amenities, parks, and top rated schools, this location truly has it all. Inside, you'll find a functional floorplan with fresh neutral colours throughout, stylish new light fixtures, and sleek laminate flooring. The kitchen offers ample countertop space, new pot lights, ensuite laundry and overlooks the spacious main living area. A separate dining room is the perfect spot to host dinners but also provides flexibility - customize it to suit your lifestyle. Use it for meals, at home gym or office or convert it to another living space. Just off the living room, you can enjoy the lovely den with glass doors, showcasing an impressive easterly view and offering the perfect spot for a home office or reading nook. The generous primary bedroom features a large window that fills the space with natural light. You'll also enjoy the convenience of ensuite laundry and an updated washroom, plus one owned parking spot. Building amenities include an indoor pool, hot tub, billiards room, party room, and fully equipped fitness centre. This unit is an exceptional affordable opportunity - ideal for first time buyers, downsizers, or anyone seeking a modern, easy care home in a fantastic community. Move in and enjoy the best of Whitby living! (id:61476)
3 Whitefish Street
Whitby, Ontario
Welcome to this Beautiful 4 Bedrooms Deatched Home in Whitby's Prime Location. Hardwood Floor On Main & Second Floor, Staircase. Modern Kitchen With Bright Eat-In Breakfast Area, Walk out to your backyard, Granite Countertop, S/S Appliances. Fireplace in Living Room, updated throughout And Completely Carpet-Free, This Home Offers A Bright, Spacious, And Practical Layout That's Perfect For Families. Located Minutes From Top-Rated Schools, Parks, Shopping, And Highways 412,401 & 407, This Home Offers The Perfect Mix Of Comfort, Convenience, And Lifestyle. (id:61476)
11 Elmer Adams Drive
Clarington, Ontario
Welcome to your dream home in the heart of Courtice. This stunning detached home features a spacious two-car garage and a grand entrance that sets the tone for what's inside. The open-concept main floor is bright and inviting, complete with a convenient main-floor laundry room and seamless flow that's perfect for both everyday living and entertaining. Upstairs you'll find four generous bedrooms and four beautifully finished washrooms, offering comfort and style for the whole family. The separate entrance to the basement provides incredible potential for an in-law suite or future income opportunity. Step outside to a beautifully landscaped yard featuring a charming gazebo the perfect space to relax and unwind. Luxury, space, and functionality come together in this exceptional Courtice home. (id:61476)
81 Main Street
Brock, Ontario
Charming and beautifully maintained 3-bedroom bungalow on a spacious 50 * 150 ft treed lot in the heart of Downtown Beaverton! Featuring a brand-new roof (2025), this home offers a warm, inviting layout with 9 rooms of comfortable living space. Enjoy an easy walk to shopping, parks, and all local amenities. "Cute as a button" and perfect for first-time buyers, downsizers, or anyone seeking peaceful small-town living.Includes: Fridge, stove, washer, dryer, built-in dishwasher, central air, central vac, gas furnace & equipment, all window coverings, all electric light fixtures, gas hot water tank (rental), garage door openers (id:61476)
46 Senay Circle
Clarington, Ontario
Spacious Freehold Walkout Basement Townhouse on One of the Largest Lots in The Vale Project, Clarington, Courtice Built by National Homes! Ready-to-Go, Municipality-Approved Permit for a Legal Basement Apartment Perfect for rental income or extended family living. Private Backyard Overlooking a Ravine and Protected Woodlands. Enjoy serene natural views and peaceful surroundings. End-Unit Townhouse with Semi-Detached Feel Offers extra privacy and space. Facing a Parkette and Play Area Ideal for families with children or those who love outdoor recreation..Featuring an open-concept main floor with a sleek kitchen that overlooks the bright living and dining areas, complete with a walkout balcony-perfect for enjoying peaceful ravine views.Upstairs, discover three spacious bedrooms, 2 rooms with walk-in closets.Conveniently located near schools, parks, trails, Highway 401, public transit, and more, this ravine-backed home is a rare find. Dont miss your chance to own this tranquil retreat! Note: Interior Pictures are from a Previous Listing. POTL Fee is $159.95 per month. (id:61476)
24 Roosevelt Avenue
Ajax, Ontario
This home is the best value for a detached 3 bedroom in Ajax. While currently configured with the third bedroom as a library area, this space can be easily converted back to a third bedroom, home office, or nursery, adapting effortlessly to your family's changing needs. The functional 2-bathroom layout offers great versatility. The difficult, expensive, and worry-inducing work is already DONE for you. Waterproofing of exterior foundation including the replacement of weeping tile. Exterior drainage added with a French drain system installed in the backyard and professional window-wells. New Outdoor Living with new decks installed at both the front and back of the house. And if you are like this owner, the backyard space is where you will fall in love. Perfect for kids and pets alike. The home offers a wonderful mix of old-world charm and modern usability, including an updated basement featuring new laminate flooring (2021), providing excellent space for a rec room or storage. Your next chapter starts here. This is your chance to own a structurally sound, detached home in a fantastic location-ready for its next chapter. It offers the perfect blank canvas for you to infuse your personal cosmetic touches and create the home of your dreams without worrying about major repair bills down the line. (id:61476)
1209 - 712 Rossland Road E
Whitby, Ontario
Welcome to The Connoisseur, one of Whitby's most sought-after high-rise residences. This beautifully updated 1-bedroom penthouse suite features a versatile solarium/sitting area and a spacious, light-filled layout. The open-concept design includes an updated galley kitchen with pass-through, connecting to the separate living and dining areas, ideal for everyday living and entertaining. A generous primary bedroom and updated 3-piece bath offer comfort and functionality, while large windows showcase scenic panoramic north-east views and an abundance of natural light. Complete with two underground parking spaces and a locker, this beautiful suite delivers outstanding convenience. Residents enjoy a full suite of amenities including an indoor pool, hot tub, sauna, fitness room, party room, car wash, and library. (id:61476)
1602 Chilliwack Street
Oshawa, Ontario
Your next chapter starts at 1602 Chilliwack Street an exceptional four-bedroom (2+2), three-bathroom brick raised bungalow in the highly sought-after North Oshawa. Thoughtfully redesigned and renovated top-to-bottom with over $200,000 in premium upgrades, this home blends luxury, functionality, and multi-generational living like few others. Set on a quiet, family-friendly street in the desirable Midhaven community, it offers the perfect balance of comfort, security, and sophistication. Surrounded by well-kept homes and peaceful surroundings, it redefines what it means to live beautifully in one of Oshawa's most established neighbourhoods. Step inside to soaring 13-foot ceilings, porcelain floors, and expansive rooms designed for effortless family living and sophisticated entertaining. The open-concept living and dining area impresses with a stylish half wall overlooking the living room below. The chef-inspired eat-in kitchen features quartz countertops, backsplash, built-in high-end stainless steel KitchenAid appliances, a large island with breakfast bar, and a walk-out to a deck for seamless indoor-outdoor living. The fully finished walk-out lower level offers a complete two-bedroom in-law suite with a private entrance, open living and dining area, gas fireplace, kitchen with quartz counters, laundry, and walk-out to a private patio perfect for family, guests, or rental income. Thoughtfully designed for wheelchair accessibility, this home includes an exterior ramp, lift from the garage, and an accessible bedroom and bathroom for comfort, safety, and independence. This is not just a bungalow its a statement in modern, multi-generational living. Homes of this caliber rarely come to market! Experience Results That Move You at 1602 Chilliwack Street, Oshawa! (id:61476)
23 Connaught Street
Oshawa, Ontario
Showcasing timeless craftsmanship, character, and charm, this distinguished Century Home is located in Oshawa's sought-after O'Neill community. With over 3,500 sq ft of thoughtfully preserved living space across four levels, this residence captures the elegance and detail of a bygone era.The formal living room features a wood-burning fireplace, soaring cathedral ceilings, and an abundance of natural light. Elegant French doors lead into the formal dining room, highlighted by cathedral ceilings and exquisite crown molding - a perfect space for entertaining. An interior picture window connects the living and family rooms, enhancing the open, inviting flow of the main floor. The oversized family room, also ideal for casual dining, features a cozy gas fireplace and a beautiful rounded doorway leading seamlessly to the backyard oasis with a 12 x 24 pool, stamped concrete, and deck - perfect for entertaining or enjoying summer evenings. The large kitchen offers ample cabinetry and workspace, blending function and warmth for everyday living.The third floor features four generous bedrooms and a full bathroom, including one bedroom with a private balcony for morning coffee or quiet reflection. The fourth floor adds two additional bedrooms and a full bathroom, ideal for older children, guests, or home office space.The partly finished basement provides two additional rooms, a rec room, a third bathroom, and a separate entrance - perfect for extended family, an in-law suite, or a teen retreat.Nestled on a quiet, tree-lined street in a mature neighbourhood, this home offers convenient access to parks, schools, shopping, and transit. With its rare combination of character, space, and multi-generational flexibility, this Century Home is a one-of-a-kind residence where timeless elegance and family living come together effortlessly. (id:61476)


