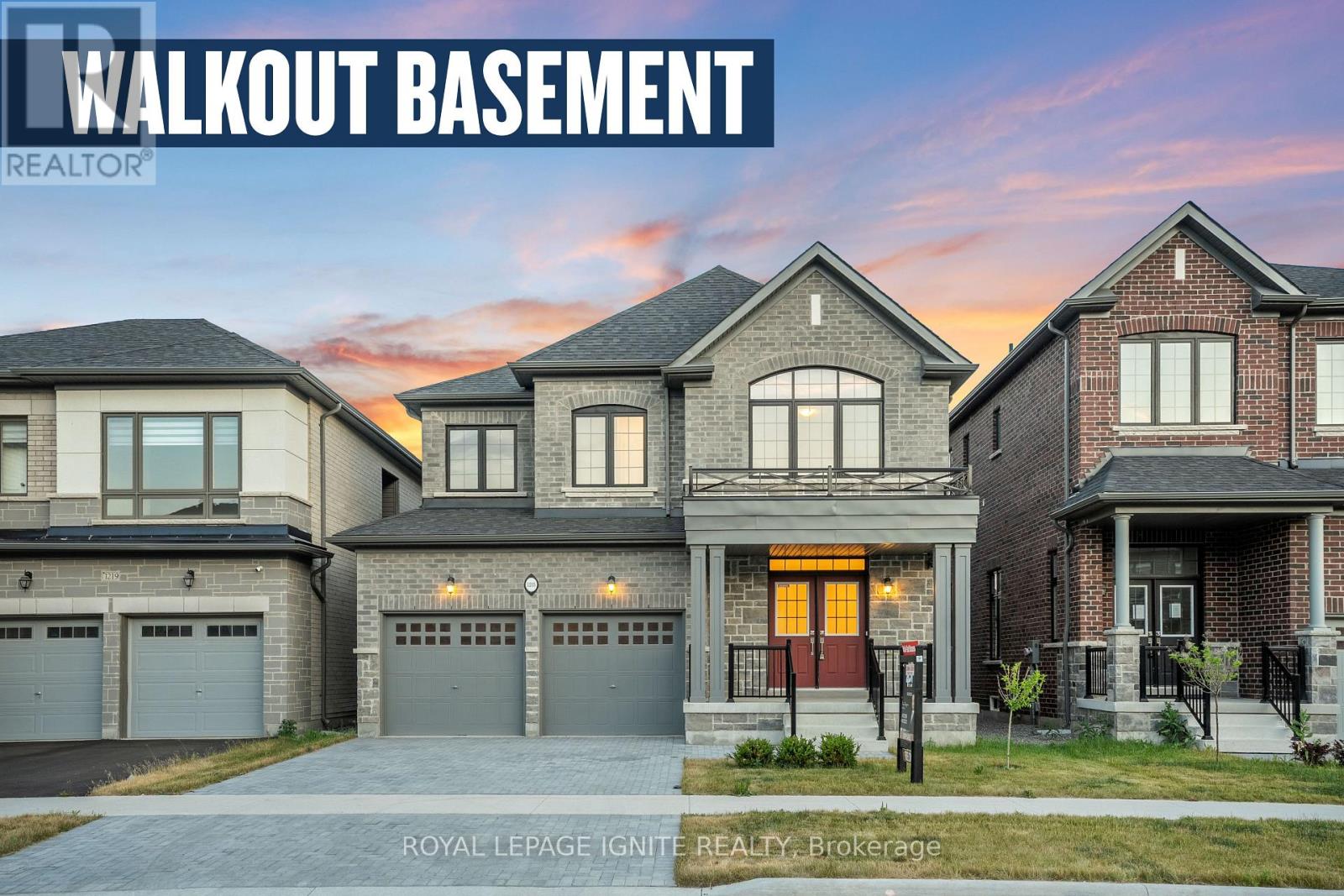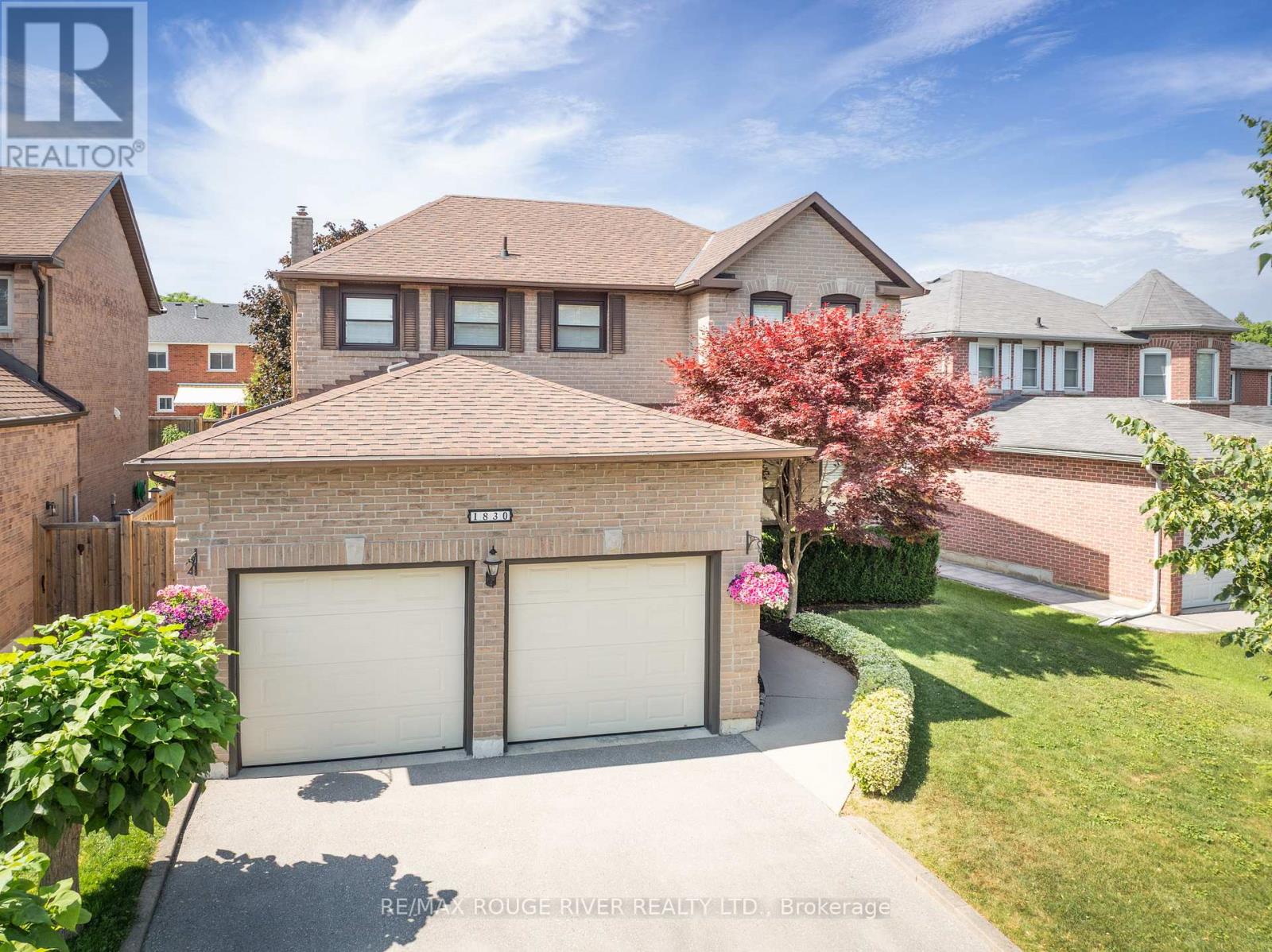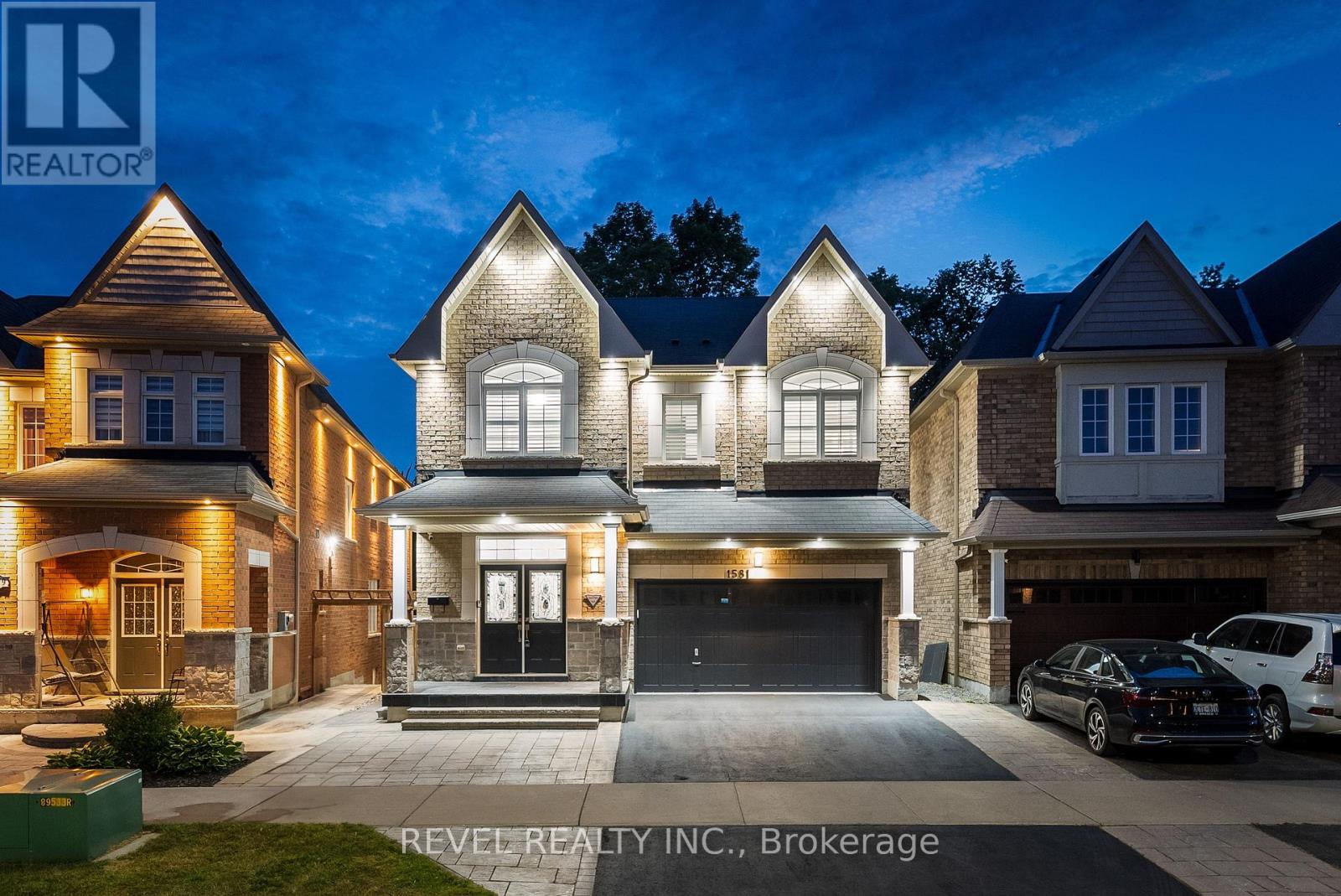821 Hanworth Court
Pickering, Ontario
Welcome to this beautifully updated home tucked away on a quiet court in a great neighbourhood. Sitting on a premium pie-shaped lot, the property offers a large, private backyard that is perfect for relaxing, gardening or entertaining. Step inside to discover a thoughtfully renovated interior, featuring gorgeous wide-plank luxury vinyl flooring throughout. The updated kitchen is a standout, complete with stainless steel appliances, a gas range, custom concrete countertops, and a convenient chef's desk! With four spacious bedrooms upstairs, there is plenty of room for the entire family. The primary suite includes a stunning ensuite and a large recently-updated window. In fact, all main floor and upper level windows were replaced in 2022 and feature custom blinds. Downstairs, the finished basement adds even more living space, including a cozy rec area and a fifth bedroom--ideal for guests or a home office. This home also offers amazing curb appeal with an updated roof, stylish painted siding, a gorgeous stone walkway, front sitting area, and an inviting porch (2022). The backyard is a true oasis, surrounded by mature hedges for privacy, a vegetable garden, a composite deck (2021), and a hot tub, perfectly positioned to soak in the evening sun! Close to great schools, parks, and waterfront trails! A short 5-minute drive to the Pickering GO train and easy access to Hwy 401. Don't miss the opportunity to own this move-in-ready home in a fantastic area! (id:61476)
660 Whistler Drive
Oshawa, Ontario
Welcome to 660 WHISTLER DR! It's Outstanding 4+1 Bedroom, 4 Bathroom, Detached 2-Story Home Located in a Mature Family Friendly Neighbourhood in Oshawa. This Home Features a Newly Large Eat In Kitchen with Quartz Countertops, Ceramic Backsplash and Stainless Steel Appliances. A Cozy Family Room with Gas Fireplace, Crown Molding & Walk-Out Leading to a Beautiful Backyard Backs Onto a Park - No Neighbours Behind! Finished Basement offers Additional Living Space/Entertaining Space with an Spacious Open Concept Great Room Offering an Electric Fireplace, 5th Bedroom & 3 Pc Bathroom. New Hardwood on the Main Floor. New Hardwood Staircase to 2nd Floor. Newly Roof. Primary Bedroom offers Walk-In Closet & 5 Pc Bathroom with an Oversized Shower. Convenient Main Floor Laundry has Garage Access. Formal Dining Room. Direct Access to a Double Car Garage. Premium Lot With a Width of 55 Feet. Don't Miss the Chance to Own This Stunning Home in One of Oshawa's most Desirable Community! (id:61476)
70 Strickland Drive
Ajax, Ontario
Welcome home to an immaculately maintained 2,446sqft, 4-bed, 3-bath family home nestled in Ajaxs desirable Riverside Central-West Community. Bright and open main floor features soaring cathedral ceilings, hardwood flooring, pot lights, formal living/dining rooms, a cozyfireplace-accented family room, and a modern kitchen with breakfast nook leading to a spacious deck with a gazebo and landscaped yard. Upstairs, unwind in the primary suite with his and her closets and spa-like 5-pc ensuite. Three more bedrooms and a sleek full bath complete this level. Located just steps from top schools, trails, parks, shopping, and Hwy401, this home offers refined living and unbeatable convenience. (id:61476)
1215 Plymouth Drive
Oshawa, Ontario
Welcome to this Gorgeous North Facing All Brick Brand New Home in the Prestigious Community of Kedron North Oshawa. This Medallion Built Home Invites you with Double Door Entrance to a Grand3200+ Sq of Living Space with a Flawless Floor Plan. This Meticulously Upgraded Home Offers a Living Room, Dinning and a Great Room on Main Level with Upgraded Hardwood Flooring Throughout. Massive Kitchen with Breakfast Area, Upgraded Countertops, Stainless Steel Appliances with Cook Top Gas Stove (Bosch),Commercial Grade Vesta Hood Fan, Built In Oven and Microwave (Whirlpool)!Walk-Out to Deck on Main with BBQ Gas Line. Oak Wood Stairs Leading to Second Level Offers 4Large Bedrooms and 3 Full Bathrooms. The Primary Bedroom Has a 5 PC Ensuite (His/Her Sink, Soaker Tub, Standing Shower with Frameless Glass) Large His/Her Walk-in Closet. Semi-Ensuite Bathroom Between 2nd and 3rd Bedroom with W/I Closet. Laundry Room on 2nd Level for Added Convenience. Massive Walk-out Basement, Partially Finished Recreation Area by Builder. Rough-In in Basement for Future Bathroom and a Large Cold Cellar. Future Basement Apartment Potential. Elegant Exterior with Light Color Brick and Stone Skirt, Interlocked Driveway with Double Car Garage. This Home is Conveniently Located Close to Costco, Walmart and Other Amenities. Minutes to HWY 407 (no longer toll route in Durham Region), GO Bus Access, Mins to Ontario Tech University & Durham College. Downtown Toronto Access via Oshawa GO Train Station. Don't Miss this Gem! (id:61476)
91 Florence Drive
Whitby, Ontario
Welcome to The Forest of Lyndebrook. An Exclusive Whitby Enclave of Executive Homes, Nestled on a premium corner lot in one of the area's most prestigious neighborhoods, this 4-bedroom, 3-bath all-brick home offers the perfect blend of elegance, comfort, and functionality. Step inside to discover hardwood floors throughout, a gourmet kitchen featuring granite countertops, built-in oven and microwave, stainless steel appliances, and ample cabinetry ideal for both family living and entertaining. The home also features formal living and dining rooms, perfect for hosting guests in style. Additional highlights include: Freshly painted interior, New garage door with convenient interior access from the 2-car garage, Beautifully landscaped yard with a large stone patio, your own backyard oasis, Garden shed for extra storage, Large driveway with elegant interlock border. Enjoy the tranquility of a quiet, private neighborhood, with no homes across the street and serene views of greenspace/farmland. Located within walking distance to shops, restaurants, schools, and bus routes, this child-friendly community offers the ideal setting for families. Move-in ready and tastefully decorated, this home is an exceptional opportunity in a sought-after enclave. (id:61476)
1830 Post Drive
Pickering, Ontario
Welcome to 1830 Post Drive, your Perfect Family Home in Sought-After Amberlea! This beautifully maintained home offers over 3700 square feet of total living space. Featuring a renovated kitchen, bathrooms, recently updated recreation room for your family's enjoyment. This home boasts four generously sized bedrooms, plus a possible fifth bedroom in the finished basement ideal for guests, a home office, or extended family. Hardwood flooring and California shutters thru out, french doors, pot lights, granite counters and much more. Manicured lawn on a premium 50 x 133 foot lot, paver stone patio area, driveway with no sidewalk easily accomodates 4 cars, plus 2 in the garage. Walking distance to both elementary and secondary schools, Highbush (on your doorstep), Dunbarton SS, St Elizabeth Seton and St Mary's SS, parks, water park, baseball diamond, library, Altona Forest walking trails, restaurants, and shopping, this home truly combines comfort, convenience, and community. Easy access to 401 and 407, GO station, public transit, quick commute to downtown! Open House this weekend both Sat + Sun 2 to 4 pm. (id:61476)
53 Barnes Drive
Ajax, Ontario
* Freshly Painted 3 + 1 Bedroom 4 Bath Detached Home In Central Ajax * No Carpet * Quartz Counters in Kitchen & Bath * Primary With 4 Pc Ensuite * Finished Basement With Rec Room, Kitchen, 4 Pc Bath & Bedroom Can Be Used As In-Law Suite * Interlock Driveway * Close to Schools, Shops, Fitness Centre, Hwy 401 & More * Furnace/A/C (5 Yrs) * Roof (9 Yrs) * Windows (11 Yrs) * (id:61476)
247 Oshawa Boulevard S
Oshawa, Ontario
This Charming Detached 2-Bedroom Bungalow Is Ideally Located Just Minutes From All Essential Amenities, Offering The Perfect Blend Of Comfort And Convenience. Freshly Painted Throughout, The Home Boasts A Bright And Inviting Atmosphere. The Spacious Eat-In Kitchen Is Perfect For Family Meals, Providing Ample Space For Both Cooking And Dining. A Full 4-Piece Bathroom Is Conveniently Located On The Main Level. Step Through The Door To A Private Deck That Overlooks A Fully Fenced Yard, Offering A Peaceful Retreat For Outdoor Relaxation. The Property Also Features A Single Detached Garage, Providing Additional Storage Or Parking Space. Whether You're A First-Time Homebuyer Or Downsizing, This Bungalow Provides An Excellent Opportunity For Easy Living In A Prime Location. (id:61476)
2736 Peter Matthews Drive
Pickering, Ontario
EXCEPTIONAL FREEHOLD TOWNHOUSE LOCATED IN THE HEART OF THE SEATON COMMUNITY, OFFERING A MAGNIFICENTBLEND OF MODERN LUXURY AND PRACTICALITY. THIS STUNNING THREE-BEDROOM, THREE-WASHROOM HOME SPANS THREE STOREYS, 2000SQFT, AND IS PERFECTLY DESIGNED FOR CONTEMPORARY FAMILY LIVING. FLOODED WITH NATURAL LIGHT, IT FEATURES STYLISH CUSTOMFINISHES AND A SPACIOUS, OPEN-CONCEPT LAYOUT. THE MODERN KITCHEN IS EQUIPPED WITH A PANTRY, BREAKFAST BAR, QUARTZCOUNTERTOPS, AND UPGRADED STAINLESS STEEL APPLIANCES. NUMEROUS UPGRADES THROUGHOUT ADD TO THE HOME'S FUNCTIONALITYAND ELEGANCE. THREE GENEROUSLY SIZED BEDROOMS INCLUDE A PRIMARY SUITE WITH A WALK-IN CLOSET AND A SECOND BALCONYPERFECT FOR PRIVATE RELAXATION.OUTSIDE, A LARGE DRIVEWAY FITS THREE CARS IN ADDITION TO A TWO-CAR GARAGE, PROVIDING AMPLEPARKING AND STORAGE. CONVENIENTLY LOCATED WITH EASY ACCESS TO HIGHWAYS 401 AND 407, AND JUST 20 MINUTES FROM MARKHAM,THIS PROPERTY COMBINES CHARM, COMFORT, AND CONVENIENCE.DONT MISS OUT! OPEN HOUSE JUNE 28 TO JUNE 29 AT 2:00 - 4:00PM (id:61476)
15 Littlebeck Crescent
Whitby, Ontario
Welcome To 15 Littlebeck Crescent Located In The Heart Of Whitby. This Beautiful 2-Story Family Home with stone/stucco is exactly what you have been seeking, 9' / smooth Ceilings On The Main Floor, rare double garage w/ interior access, 3 Generously Sized Bedrooms & upper level loft Which Can Be Converted Into A Fourth Bedroom. Primary Bedroom With an oversized walk-in Closet And 4 Piece Ensuite Washroom. Beautiful Chef's Kitchen With Large Island that's perfect for entertainment, Ceaserstone Countertops, Stainless Steel Appliances And Walk-Out To Backyard. Upgraded Hardwood Floors on main and stairs. parking for 5 cars with interlocked section. This Mattamy built home is just under 2000 Sq ft As Per Mpac and only four yrs old. Close Proximity To All Amenities, Parks, Schools, Recreation Centres and new state of the art medical centre, Trails & Shopping Centres. Partially finished basement with utility/work room. (id:61476)
36 Forest Road
Ajax, Ontario
Welcome To 36 Forest Rd, Ajax. Why Settle For A Condo Or Townhouse When You Can Own This Fantastic, Fully Detached All-Brick Home? Perfect For First-Time Buyers, Savvy Investors, Or Those Looking To Downsize - This Gem Is For You! This Home Is So Much Bigger Than It Appears From The Outside! The Large Main Floor Layout Has An Open Concept Living / Dining Area With A Walk Out To The Beautiful Backyard. The Recently Refinished Hardwood Floors Give This Home That Charm You're Looking For. The Renovated Kitchen Has Everything You Need, Stone Counters, Tons Of Counter And Cupboard Space And Stainless Steel Appliances. The Main Floor Also Features An Additional Bedroom That Could Be Used As An Office Or Family Room Depending On Your Needs! We Also Have A Conveniently Located Main Floor 2 Piece Bath. Upstairs, We Have Two Very Large Bedrooms And A Full Washroom. You're Going To Love The Primary Bedroom Walk In Closet! The Fully Finished Basement Is Laid Out With Another Full Bedroom And A Large Rec Room, Giving You Even More Space For You And Your Family! As You Walk Out Of The House Onto The Backyard Deck You See The Beautiful Fully Fenced Yard With Mature Trees Providing A Ton Of Privacy. Prime Ajax Location - Situated Near Parks, Top-Rated Schools, Library, Hospital, Public Transit, Go Station And Any Other Amenities You Could Need. Easy Access To Highways 401 & 412. This Home Has Everything You Could Possibly Need, Simply Move In And Enjoy! Book Your Showing Today As This Will Not Last Long! (id:61476)
1581 Winville Road
Pickering, Ontario
Welcome to 1581 Winville Road A Stunning Home in a Vibrant, Family-Friendly Neighbourhood!Prepare to be impressed the moment you step inside this beautifully designed home with an exceptional layout rarely found in the area. A spacious, open-concept foyer greets you with double closets and convenient access to the garage, setting the tone for the thoughtful design throughout.This home offers a total of 3,766 sq ft of living space, featuring 2,766 sq ft on the main and upper floors, plus an additional 956 sq ft in the finished walkout basement.The main floor boasts an expansive open-concept living and family room with a cozy gas fireplace, perfect for relaxing or entertaining. A separate formal dining room comfortably accommodates 810 guests-ideal for large family dinners and gatherings.The chef-inspired kitchen is equipped with stainless steel appliances, granite countertops, and an abundance of extended cabinetry for maximum storage. The bright breakfast area seamlessly flows to a large outdoor deck, offering breathtaking views of lush greenery and total privacy~perfect for summer BBQs and outdoor entertaining.Upstairs, you'll find four generously sized bedrooms, including two with private ensuite bathrooms~a rare and highly desirable feature. The second floor also includes a separate laundry room for added convenience.The walkout basement is fully legal and income-ready, featuring two bedrooms, a full kitchen, dining area, spacious living room, separate laundry, and a private entrance~ideal for extended family or rental potential.The backyard is fully interlocked for low-maintenance living and enhanced with exterior pot lights, creating a gorgeous, inviting atmosphere at night.This is a home that checks all the boxes~style, space, functionality, and income potential~all in a welcoming community. Don't miss your opportunity to make 1581 Winville Road your next home! (id:61476)













