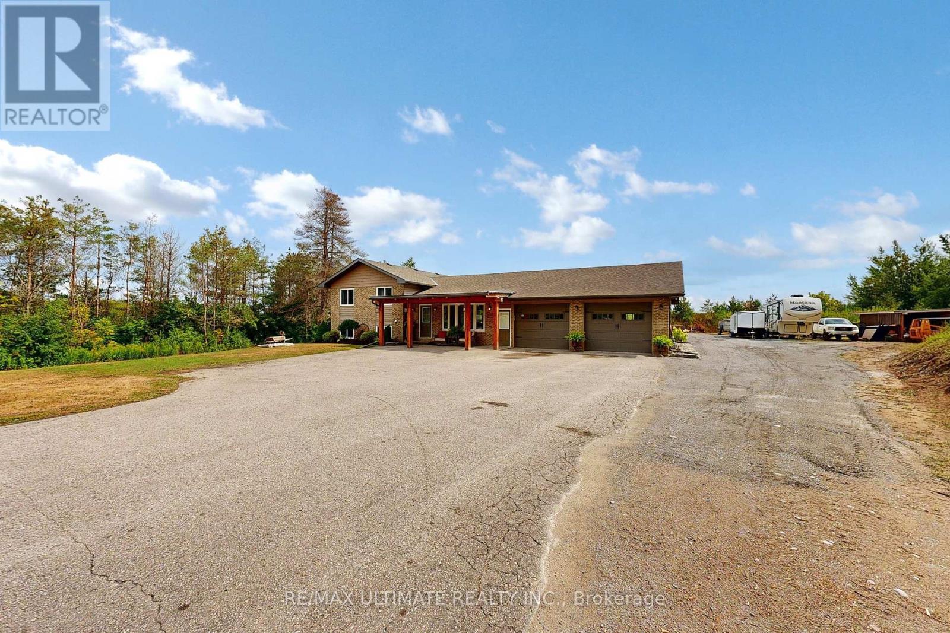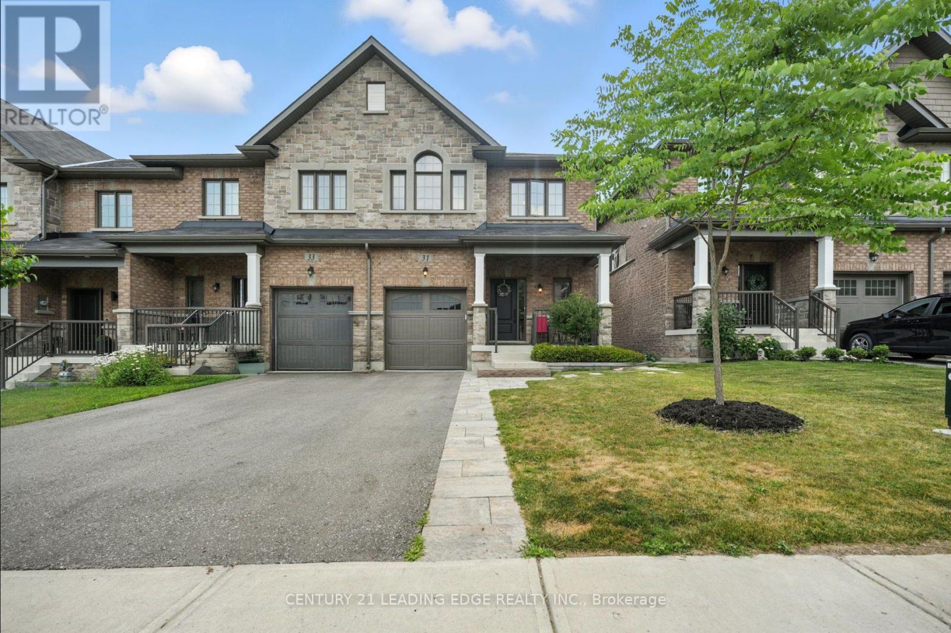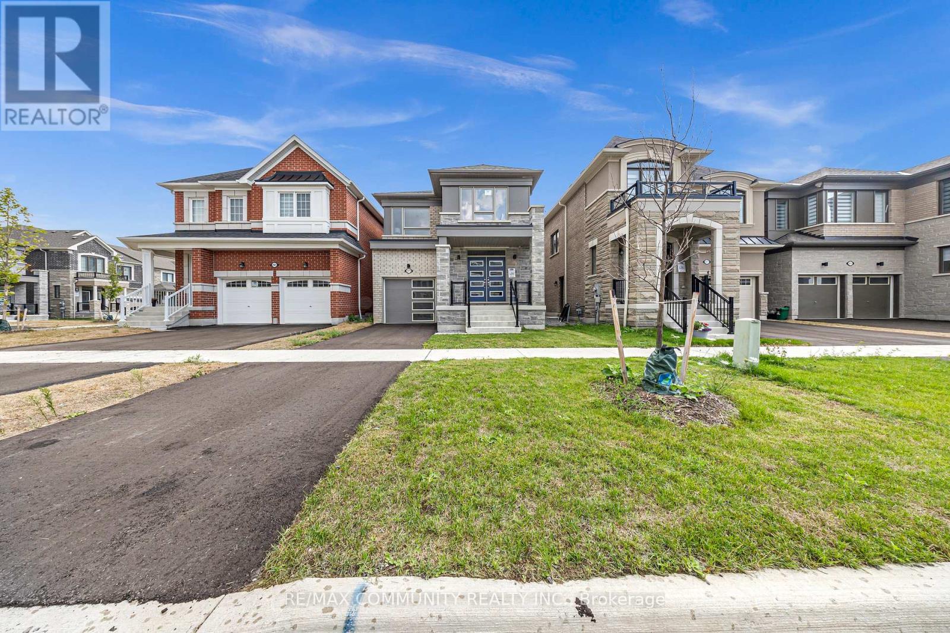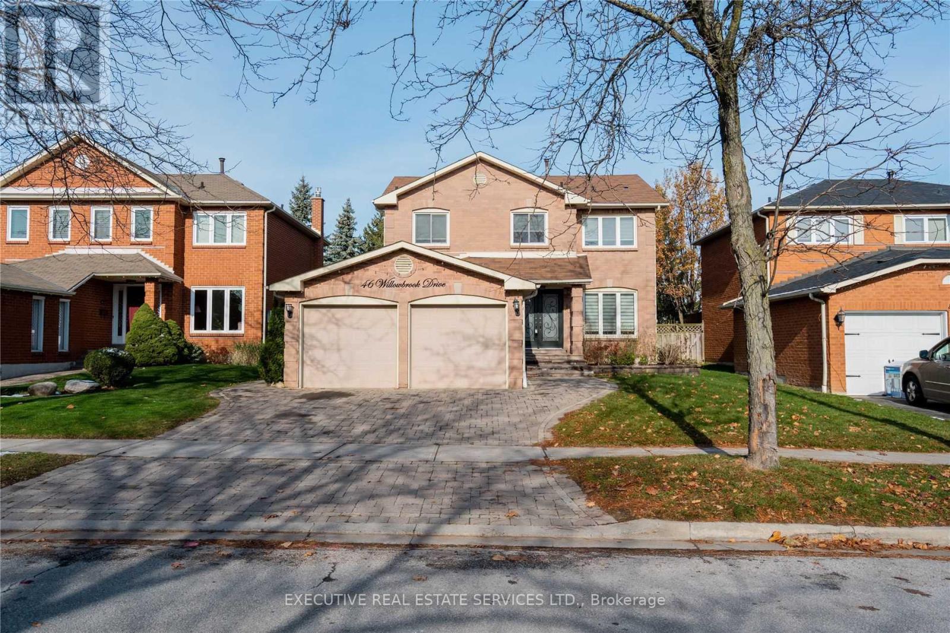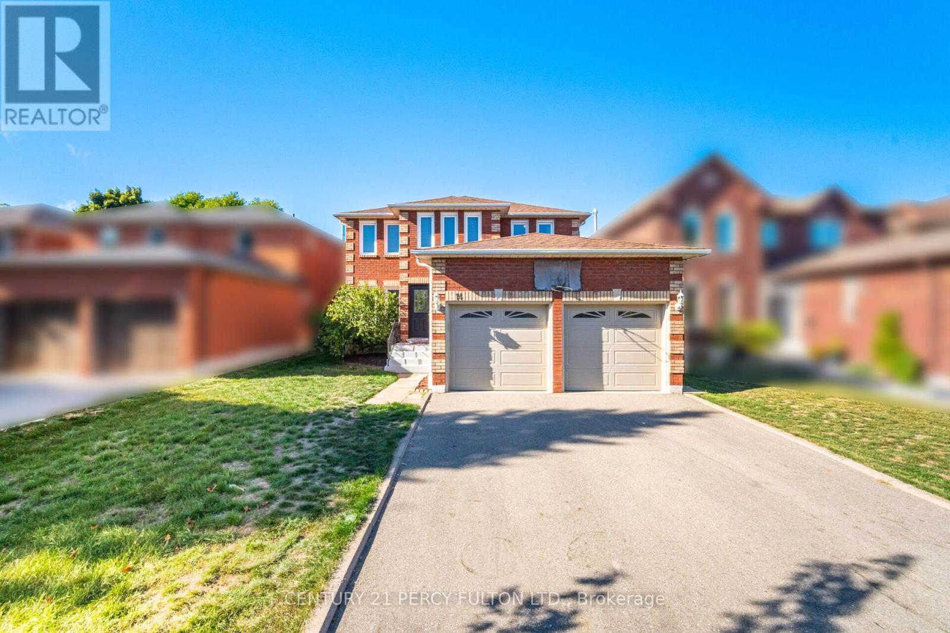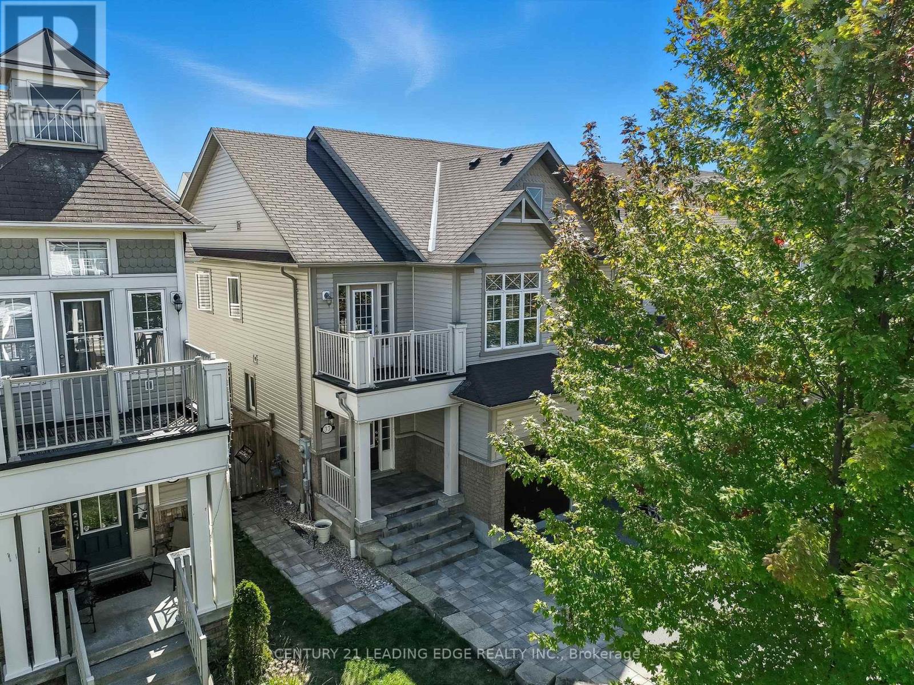13105 Highway 12 Highway
Brock, Ontario
** Private 1.15-Acre Retreat Stylishly Updated & Perfect for Multi-Generational Living or a Home-Based Business ** Nestled on a serene, tree-lined 1.15-acre lot, this beautifully updated side split offers both privacy and versatility. The open-concept main floor is perfect for entertaining, featuring a bright living and dining space, a convenient powder room, and a walkout to the expansive deck and patio for seamless indoor-outdoor living. The spacious primary suite is a true retreat with a walk-in closet and patio doors to a private upper deck ideal for morning coffee or unwinding after a long day. A cozy family room awaits downstairs, complete with a wood-burning fireplace, a wet bar with bar fridge and a custom live-edge counter for relaxed evenings. With a separate entrance to the basement from the oversized, fully heated and insulated double car garage, this home can easily accommodate an in-law suite or a home-based business, offering privacy and flexibility for modern living. The garage also features a storage loft, access to the main floor, and door to the backyard patio. Throughout, charming tongue-and-groove pine ceilings, striking beams, and solid-surface floors add warmth and character. This property combines the best of country tranquility with smart design for todays lifestyle. Beautifully detailed, Move-in ready and waiting to welcome its next family home. (id:61476)
32 Meadows End Crescent
Uxbridge, Ontario
Welcome to this stylishly finished 2+1 bedroom, 3.5 bath FREEHOLD townhome offering 1,410 sq ft of thoughtfully designed space (per MPAC), nestled in a quiet, well-kept neighbourhood with quick access to South Balsam Trail. Built in 2009, this low-maintenance home blends comfort, function, and timeless appeal.The attractive exterior features a solid brick facade with stone and vinyl accents, interlock walkway, and an interlock extended parking pad (2015) for an additional vehicle. Enjoy a landscaped backyard retreat with a pergola with roller shades, interlock patio, riverbed rock gardens and shed. The single-car garage (door updated 2018) is drywalled, clean, and equipped with opener and remote. Inside, the main floor offers wide plank hardwood flooring (2020), California shutters, and elegant updated lighting. The spacious foyer opens to a dramatic two-storey ceiling and stylish powder room (2018). Relax in the living area with custom built-ins, a shiplap feature wall (2021) with included glass art installation and electric fireplace.The open-concept kitchen and dining area includes granite counters, wood cabinetry, stone backsplash, and Samsung black stainless appliances (2017). A patio slider leads to your private outdoor space. The main floor also features a large principal bedroom with 4pc ensuite and two closets, main floor laundry, and interior garage access.Upstairs offers a spacious second bedroom (no closet), updated staircase, wide plank laminate (2022), and a 4pc bath. The finished lower level (2020) includes a bright recreation room with barn board accents, kitchenette with quartz counter, two bar fridges (2021), and an office space with sliding barn door. A third bedroom with dual walk-in closets and a full 3pc bath complete the home. A perfect blend of style, comfort, and ease of living. Updates include: Roof replaced in 2023 with warranties, AC 2015, Staircases (2020 and 2022), Backyard Landscaping (2015) (id:61476)
31 Gord Matthews Way
Uxbridge, Ontario
Welcome to 31 Gord Matthews Way, a stylish 3-bedroom, 3.5-bathroom corner unit townhome offering low-maintenance living in a family-friendly neighborhood. Conveniently located near shopping, restaurants, and grocery stores, this home features a side entrance leading directly to the fully finished basement, which includes a rough-in for a kitchen perfect for a potential in-law suite or additional living space .The home boasts great curb appeal with a brick and stone exterior, landscaped walkway, and covered porch. The open-concept main floor includes a living room with a gas fireplace, a kitchen with quartz countertops, stainless steel appliances, and backsplash, plus a dining area with a walkout to a large deck overlooking a fully landscaped backyard and a beautiful protected Conservation Area/Ravine. Upstairs, the spacious principal bedroom includes a walk-in closet and 5-piece ensuite, while two additional bedrooms feature walk-in closets and a shared 4-piece ensuite. A convenient second-floor laundry room completes the upper level. Dont miss out on this exceptional home, schedule your showing today! (id:61476)
104 Secord Street
Pickering, Ontario
Gorgeous Family Home In One Of Pickering's Most Prestigious Highbush Neighborhood. Steps To Rouge Valley National Urban Park. Bright Spacious Open Concept Floor Plan, Cathedral Ceiling In Kitchen & Family Room, Coffered Ceiling in Dining Room, Upgraded Kitchen with new Quartz Countertop and Kitchen Appliances. Laundry on Main Floor, Finished Basement With 3 Pcs Washroom With Jacuzzi Tub, Interior Garage Access. Minutes To The 401, Go Station, Shopping, Schools, Parks, Library. This beautiful 3-bedroom detached home offers the perfect blend of modern living and natural tranquility. Surrounded by mature trees and peaceful forest views, this property is an ideal retreat for those seeking comfort, privacy, and connection to nature. The bright, open-concept main floor features a seamless flow between the living, dining, and kitchen areas ideal for everyday living and entertaining, with lots of natural light. Large sunken primary suite with cathedral ceiling and 4 pc ensuite for leisure and relaxation. The spacious finished basement adds versatility, offering room for a home office, recreation area, gym, or additional living space. Step outside and immerse yourself in nature with easy access to nearby trails and parkland. This is a unique opportunity to enjoy a lifestyle that combines luxury, convenience, and outdoor natural beauty. Extras: S/S Fridge (2025), Stove (2025), Dishwasher (2025), White Washer & Dryer (2015), Broadloom (2025), Garage Door (2021), High Efficiency Furnace (2022), Water Heater (2015), Kitchen Countertop (2025). Roof (2011), Gas connection in kitchen for gas stove. (id:61476)
2979 Heartwood Lane
Pickering, Ontario
This stunning brand-new 4-bedroom, 3-bathroom detached home in the heart of Pickering featureswelcoming double-door entry, an open-concept layout with 9-foot ceilings on the main floorsmooth ceilings on the main, a cozy fireplace, beautifully designed living and dining spaces,Modern kitchen with an extended island, Quartz countertop, premium stainless steel appliances,a walkout to a private backyard, along with engineered hardwood flooring throughout on the mainfloor, pot lights, second-floor laundry with high end Washer and Dryer, direct garage accesswith garage door opener, upgraded 200-amp electrical service, making this an exceptional blendof modern elegance, comfort DONT MISS IT... (id:61476)
46 Willowbrook Drive
Whitby, Ontario
Perfect Choice For A Growing Family !! Stunning Detached House With Freshly Renovated 3+3 Bedrooms And 4 Washrooms With Beautiful & Modern Fixtures. Details: Potlights In The Entire House ; Inground Pool In The Backyard ; This Property Is Located In A Calm Neighborhood Of Whitby With All Major Amenities Nearby & Only 13 Minutes Away From Iroquois Beach. Do Not Delay !! Book Your Showing Now And Turn This Beautiful House Into Your Loving Home ! (id:61476)
84 Tallships Drive
Whitby, Ontario
Fantastic Home In High Demand Whitby Shores! 4 Spacious Bedrooms , Huge Primary With Separate Glass Shower And Soaker Tub! Nine Foot Ceiling On Main Floor! Open Concept Floor Plan With Entertainment Style Kitchen With Quartz Counters and Pantry! Gorgeous Finished Basement With Pot Lights and Built-in Speakers! Plenty Of Room For The Family! Spacious Family Room with Gas Fireplace! Walk-out to fully fenced yard with patio. Bright Family Size Breakfast area! Storage areas. Roof Re-Shingled In 2017! Furnace 2015 New Insulated Garage Doors! Gas Line for BBQ. Freshly Painted. 4 Car parking on Driveway! Exterior Soffit lights!: Steps To Public School, Lake, Trails, Shopping Centre, Marina, Sports Complex (id:61476)
49 Tams Drive
Ajax, Ontario
Designed For First Time Buyers, Families, Condo Upgraders, And Work From Home Lifestyles, This Stunning Renovated Freehold Townhouse Delivers Space, Style, And Function. Bright Open Concept Main Floor With A Quartz Kitchen, Breakfast Bar, And Generous Dining Area. Living Room Walks Out To A Private Deck And Family Sized Yard For Effortless Entertaining. Upstairs Offers Three Comfortable Bedrooms Including A Sunlit Primary With Double Closets. The Finished Lower Level Extends Your Living Space With A Private Bedroom, A Semi Ensuite Three Piece Bath With StandUp Shower, A Rec Area, And A Quiet Work From Home Zone. Parking For Three Cars And No Sidewalk To Maintain. Move In And Enjoy. Like what you see? Furniture and furnishings are negotiable. (id:61476)
1007 Dunlop Street E
Whitby, Ontario
Welcome To A One-Of-A-Kind Bungaloft That Redefines Charm And Functionality. Nestled On An Oversized Lot That Offers Both Privacy And Endless Possibilities, This Architectural Beauty Blends The Ease Of Bungalow Living With The Airy Elegance Of A Lofted Design. The Home Is Set Back From The Street With A Sweeping Front Yard And Mature Trees. A Custom Designed Inground Pool With A Surrounding Lounge Area Is Perfect For Summer Gatherings. The Detached 3 Car Garage With Ample Space For Vehicles, Tools, And Hobbies Is Heated And Equipped With An Electric Car Charger And Additional Loft Area. Step Into A Showstopper With Soaring Vaulted Ceilings, Skylights That Flood The Space With Natural Light, And Enough Room For Movie Nights, Game Days, Or Quiet Lounging. The Newly Renovated Kitchen With Sleek Cabinetry, Premium Quartz Countertops, And High-End Appliances, All Seamlessly Designed For Both Everyday Cooking And Entertaining. All Three Bathrooms Are Thoughtfully Updated With Modern Fixtures, Spa-Inspired Finishes, And A Clean, Timeless Aesthetic. There Is An Abundant Amount Of Living Space Where You Can Unwind By The Many Fireplaces Throughout The Home. The Lofted Space Is Home To The Primary Bedroom Oasis That Features Another Custom Fireplace, Walk-In Closet, A 5-Piece Stunning Bathroom With Heated Floors And So Much Natural Light Enters The Primary Through The Skylights And Many Windows. This Home Is More Than Just A Place To Live, It's A Lifestyle. Whether You're Hosting Poolside Parties, Enjoying Quiet Evenings Under The Skylights, Or Simply Soaking In The Serenity Of Your Massive Backyard, This Bungaloft Delivers Something Truly Special. (id:61476)
14 Keeble Crescent
Ajax, Ontario
5+1 Bedroom 4 Bathroom Detached Home in Sought after North Ajax * New Hardwood Floors on Main and Second * Carpet Free * New Oak Stairs with Wrought Iron Pickets * Eat In Kitchen with Quartz Counters * Private Backyard with Hot Tub * Main Floor Laundry * Finished Basement with Home Theatre with Wet Bar, Rec Rm, Large Bedroom with Walk-In Closet and Bathroom - Can be used as an in-law suite * Park 4 Cars in the driveway - No Sidewalk * Furnace (1 Year) * Roof (11 yrs) Central Air (10yrs) * Close to transit, parks, schools, recreation arenas, Hwy 401/407 and more. (id:61476)
3 Teddington Crescent
Whitby, Ontario
Welcome to 3 Teddington Crescent, Whitby! This stunning, FRESHLY PAINTED move-in ready home is located in a highly desirable, family-friendly neighborhood. Featuring 3+1 spacious bedrooms and 4 bathrooms, with the living space of 2150 Sqft. This property offers a bright, open-concept main floor with modern finishes, hardwood flooring, and a large eat-in kitchen with walkout deck & walkout to a fully fenced backyard. The highlight is the BRAND NEW, LEGAL WALKOUT STUDIO BASEMENT APARTMENT WITH SEPARATE ENTRANCE, NEVER LIVED IN, BRAND NEW GARAGE DOOR, 200 AMP Electrical panel, 2 SEPARATE LAUNDRIES, perfect for in-laws, rental income, or extended family. Close to top-rated schools, parks, shopping, public transit, and Hwy 401/412/407. A perfect blend of comfort, style, and income potential don't miss this opportunity! (id:61476)
37 Stanhope Street
Whitby, Ontario
Living By The Lake, With Parks, Waterfront Trails, And A School Just Minutes Away. This Is Family-Friendly Living At Its Best! Welcome To This Spacious End Unit, Freehold Townhome Featuring A Bright Open Concept Main Floor With Eat-In Kitchen. Showcasing Beautiful White Cabinetry, Quartz Countertops, Large Island And Stainless Steel Appliances. Enjoy The Comfortable Living Room, Separate Formal Dining Room, And Main Floor Office, Perfect For Work Or Study. Upstairs Offers A Family Room With Fireplace, A Primary Bedroom With Walk-In Closet And 4pc Ensuite, Plus Two Other Generously Sized Bedrooms, One With A Walk-Out Balcony. Hardwood Floors Throughout The Main And Upper Level Add Warmth And Elegance. The Brand New Finished Basement Includes A 2pc Bathroom, Perfect For Additional Living Or Recreation Space. This Home Also Boasts Great Curb Appeal With Gorgeous Interlocking Stone. Family-Friendly, Lakeside Living At Its Finest, Just Minutes To The Go Train, 401, And All The Amenities You'd Need. Don't Miss This Incredible Opportunity To Call Whitby Shores Home. (id:61476)


