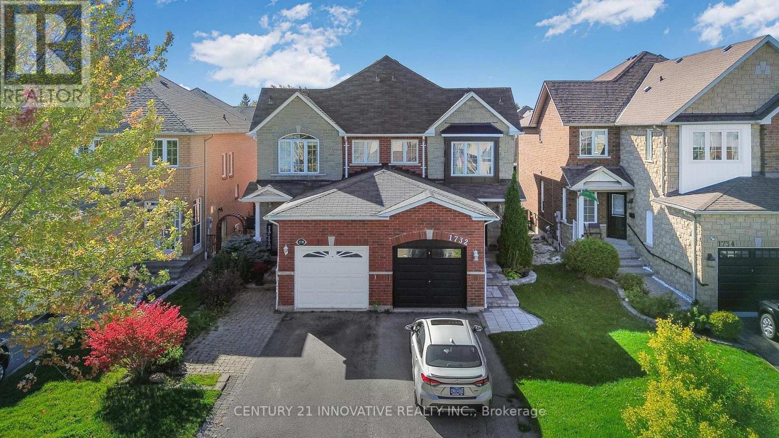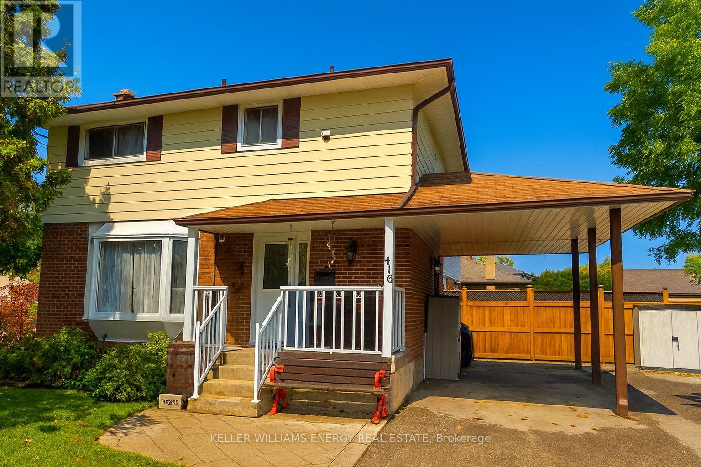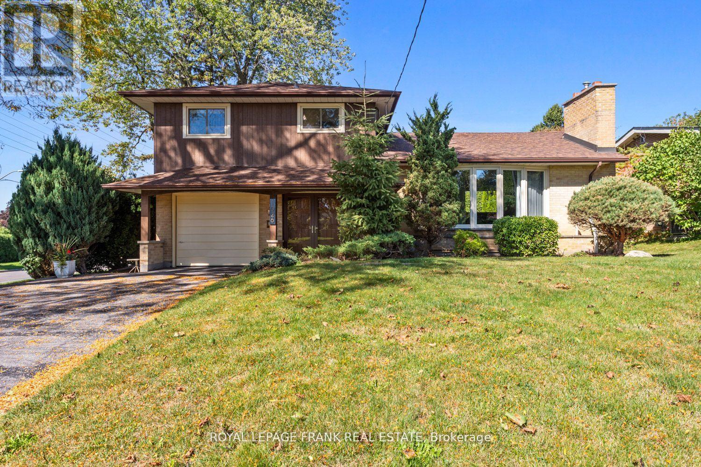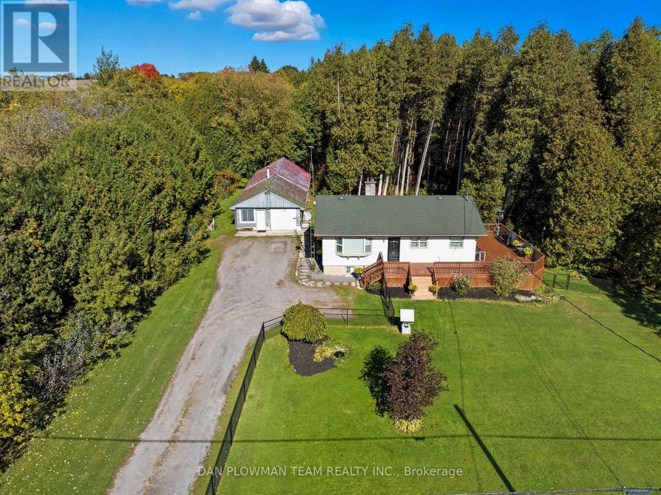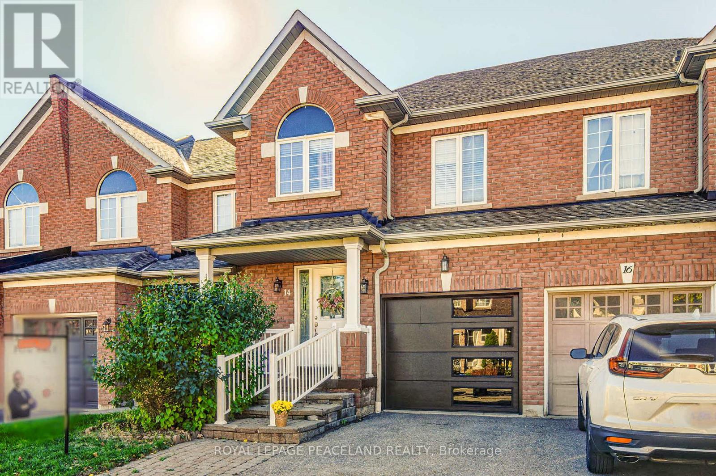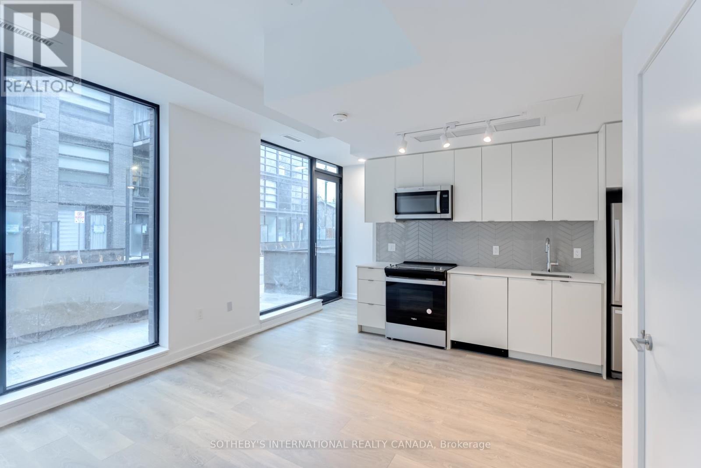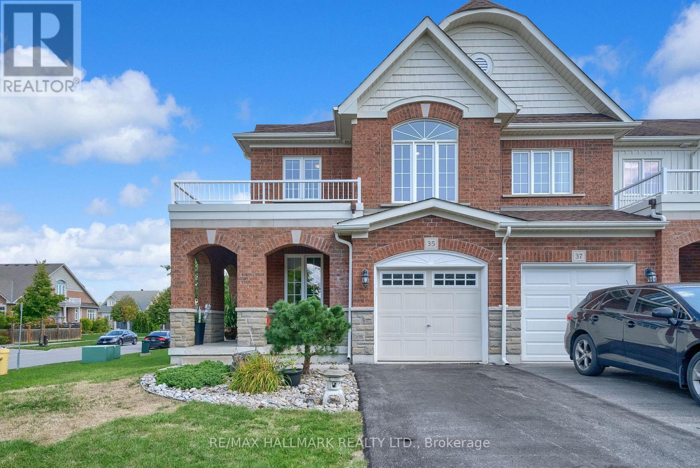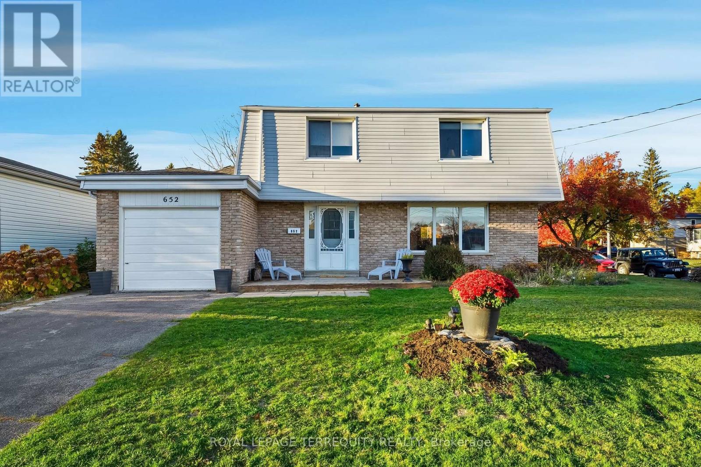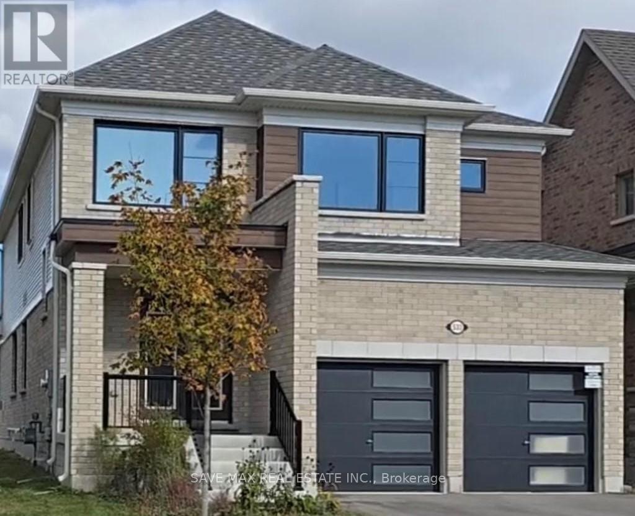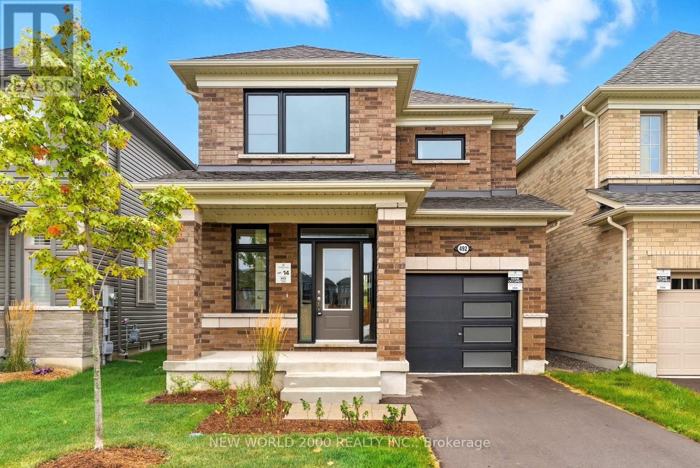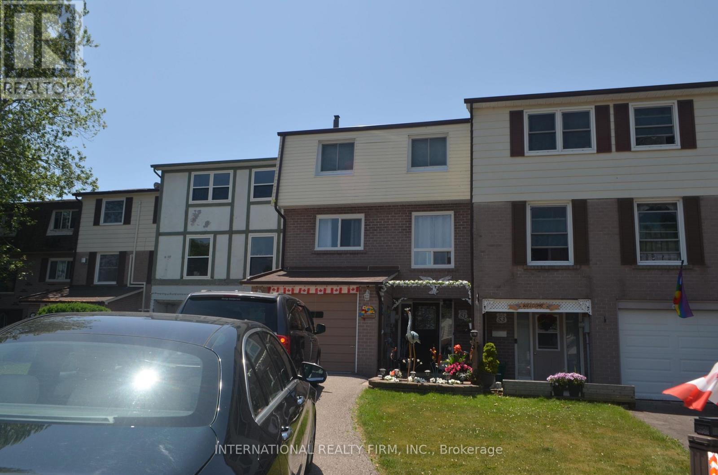1730 Silver Maple Drive
Pickering, Ontario
Stunning Semi Detached IN Sought After Amberlea Neighborhood High End Finishes INCL Elegant Crown Moulding Throughout . Updated Kitchen With Granite Counter Tops . Under Cabinet Lightings .Ample Counter space W/Pantry , Breakfast Bar Gleaming Hardwood Floors on Main Floor , Nicely Finished Basement With 3 PCS Bathroom, Home Has Total 4 Bathrooms . Pot Lights . Excellent Location Close To Schools , Parks Shopping Short Drive To Pickering Town Centre And 401. (id:61476)
416 Mayfair Avenue
Oshawa, Ontario
Welcome to 416 Mayfair Avenue, Oshawa a beautifully renovated two-storey detached home that combines modern finishes with family friendly living in an unbeatable location. This stunning 3+1 bedroom, 3-bath home has been meticulously updated from top to bottom with exceptional attention to detail and offers in-law suite potential with a separate side entrance.The main floor features a bright, open-concept living and dining area with a cozy gas fireplace and a large bay window that floods the space with natural light. The custom-designed kitchen is a showstopper with quartz countertops and placentia, backsplash, high-end stainless steel appliances including a gas stove, upgraded vinyl plank flooring, pot lights, and custom cabinetry that maximizes storage and style.Upper level, youll find three spacious bedrooms, each with ample closet space, along with a luxurious 4-piece bath. The lower level extends the living space with a large recreation room featuring a wood-burning fireplace, an additional bedroom, a 2-piece bath with rough in for shower or bath under laminate flooring, and a unique custom storage area under the stairs ideal for extended family or guests.Step outside to discover even more a 12 x 20 workshop with hydro provides endless possibilities for hobbies, storage, or a home-based business. Situated on a transit route and close to schools, parks, shopping, and all amenities, this home offers the perfect balance of comfort, convenience, and functionality. With its spacious layout, quality finishes, and in-law potential, 416 Mayfair Avenue truly has it all. Dont miss your chance to live in one of Oshawas most welcoming, family-friendly neighbourhoods, this is the one you've been waiting for! (id:61476)
1026 Beaufort Avenue
Oshawa, Ontario
Welcome to this beautifully maintained 3-bedroom, 2-bath side split located in one of Oshawa's most sought-after neighbourhoods. Sitting proudly on a premium 68-foot-wide corner lot that backs onto scenic Keewatin Park, this home offers a rare blend of privacy and green space, perfect for birdwatching right from your backyard. Inside, you'll find an updated kitchen featuring gleaming quartz counters, a spacious foyer with double doors and garage access, and a sun-soaked formal dining room ideal for family gatherings. The bonus second living room walks out to the private backyard, while the finished basement boasts brand new flooring and plenty of storage space. The home also features brand new, high-quality siding and gorgeous hardwood floors hidden beneath the main floor carpet, waiting to shine. (id:61476)
2804 Concession 6 Road
Clarington, Ontario
Escape To Country Living On 1.26 Acres With This Charming 3+1 Bedroom, 2-Bath Bungalow Featuring A Detached Heated Garage And Plenty Of Room To Live, Work, And Play. The Bright Main Floor Features A Welcoming Living Room With A Large Bay Window And Laminate Flooring, A Convenient Powder Room, And An Eat-In Kitchen With Porcelain Tile Flooring And Views Of The Expansive Property. The Primary Bedroom Offers A Walkout To The Deck, While Two Additional Bedrooms And A 4-Piece Bathroom Complete The Main Level. The Finished Basement With A Separate Entrance Is Ideal For Extended Family Living, Featuring Luxury Vinyl Plank Flooring, A Spacious Recreation Room With Pot Lights, A Fourth Bedroom With Window And Closet, And A Large Laundry Room With Generous Storage. Outside, Enjoy Multiple Outdoor Living Areas Including Fenced Space Off The Decks - Perfect For Pets Or Children - Plus A Peaceful Trail That Leads Over A Bridge To A Cozy Fire Pit Area. The Garage Has Been Thoughtfully Upgraded With Heat, Offering Additional Finished Space For A Workshop, Home Gym, Or Hobby Area. A Unique Bonus Is The Shed With Its Own Fireplace For All-Season Enjoyment. With Ample Parking And Numerous Updates And Improvements Throughout, This Property Provides The Perfect Blend Of Privacy, Comfort, And Versatility - All Just A Short Drive To Nearby Amenities. (id:61476)
5 - 1965 Altona Road
Pickering, Ontario
Welcome to this executive oversized townhouse in prestigious Highbush Community. 4-bedrooms, 4-washrooms - a family friendly neighbourhood known for its top-rated schools, mature trees, and serene atmosphere.This fully renovated home offers luxury, comfort, and space in perfect balance. The open-concept living area features a cozy fireplace, a stylish bar setup for entertaining, and elegant finishes throughout. Step out onto your private balcony and take in peaceful forest views and enjoy the beautifully built-in pergola while watching the kids play in the cul-de-sac.The home's versatile layout includes an in-law suite on a separate level, ideal for extended family or guests. The double car garage - large enough to fit a boat - plus two extra driveway spaces provide ample parking. An unfinished half basement offers endless potential for customization. Located minutes from the Rouge National Park, trails, Durham live & Casino, the Porsche Experience racetrack, Pickering Town Centre (Renovated with new stores!!), the 401, and the Go Train, this home blends nature, convenience, and upscale living - just 20 minutes from Toronto. Discover the best of suburban living with urban access, right here in Highbush. (id:61476)
14 Oglevie Drive
Whitby, Ontario
Gorgeous Freehold Townhome in Desirable Taunton Woods! Welcome To This Beautifully Maintained 3+1 Bedroom Townhome Located In One Of Whitby's Most Sought-After Communities. Enjoy An Open-Concept Layout Featuring A Modern Designer Kitchen With Quartz Countertops, Stylish Backsplash, And A Seamless Walkout To A Custom-Built Deck & Private Backyard. Perfect For Entertaining Or Relaxing. Spacious Master Bdrm Offers A W/I Closet & Tastefully Updated 3pc Ensuite. The Finished Basement Includes An In-law or Nanny Suite Complete With A Kitchenette, Recreation Area & Additional Office/Bdrm Space. ideal For Extended Family or Guests. Walking Distance To Super Center Walmart, 3 Shopping Centres, 4 Major Bankschools, Parks, LA Fitness All Within Walking Distance. This Home Offers The Perfect Blend Of Comfort, Convenience & Community. Don't miss your chance to own this exceptional property in Taunton Woods! (id:61476)
139 C - 1612 Charles Street
Whitby, Ontario
Welcome to The Landing at Whitby Harbour, where modern comfort meets lakeside living. This two-storey 2+2 bedroom residence offers a rare blend of style, functionality, and convenience in one of Whitby's most desirable waterfront communities. Spanning two thoughtfully designed levels, the home is anchored by a private 140 sq. ft. terrace, a perfect retreat for morning coffee, evening dining, or entertaining beneath the open sky. Inside, the interiors are elevated with custom window coverings and a sophisticated palette that complements the natural light throughout. The versatile floor plan offers two bedrooms plus two flexible spaces that can serve as home offices, guest quarters, or creative studios adaptable to the rhythms of modern life. Parking and locker are included for ultimate convenience. Beyond your front door, discover an enviable location. Stroll to the Whitby Marina and waterfront trails, enjoy dining at nearby boutique restaurants and cafés, and take advantage of quick connections to downtown Toronto with the Whitby GO Station just steps away. Commuters will appreciate seamless access to Highway 401, 412, and 407, while residents benefit from proximity to top-rated schools, Lakeridge Health Oshawa, and everyday essentials. At The Landing, you are not simply purchasing a home, you are investing in a lifestyle defined by comfort, connection, and coastal charm. (id:61476)
35 Westover Drive
Clarington, Ontario
Welcome to 35 Westover Drive, where space, light, and thoughtful design meet everyday comfort. This freehold end-unit townhouse offers nearly 1,900 sq. ft. of stylish, low-maintenance living with no condo fees. Set on a wider 30-ft lot with no sidewalk, you'll enjoy extra parking, added privacy, and no winter shovelling. More width also means more windows, and this home shines with natural light from every angle. Inside, you'll find a freshly painted interior, hardwood on the main, and new laminate upstairs, creating a bright, mostly carpet-free feel throughout. The open-concept layout flows effortlessly from the welcoming foyer to a sun-filled living and dining space with a cozy gas fireplace, perfect for gatherings or quiet evenings in.The kitchen offers great flow for everyday living, while sliding doors lead to a fenced backyard oasis with patio and landscaped garden space, ideal for barbecues, playtime, or relaxed weekends.Upstairs, discover three generous bedrooms, each with its own walk-in closet, a rare luxury. The primary suite is a peaceful retreat with a spa-inspired 4-piece ensuite, while the second-floor den or office adds flexibility for work or study.Smart updates include roof shingles and attic insulation (2022) for efficiency and peace of mind. The unfinished basement with plumbing rough-in offers future potential for a gym, media room, or additional living space.With parking for three vehicles, a welcoming wraparound porch, and a location close to top-rated schools, parks, shopping, Highway 401, and the 407, 35 Westover Drive delivers style, comfort, and long-term value. The perfect place to move in before the holidays and start the new year right. (id:61476)
652 Spragge Crescent
Cobourg, Ontario
Welcome to this charming corner lot home in the heart of Cobourg, perfectly designed for first time buyers or anyone looking for a lifestyle upgrade close to everything. This bright and welcoming four bedroom home offers a functional layout, a full bath, and an attached one car garage with a convenient man door entry.Enjoy morning coffee or evening chats on the cozy front porch, where you can wave to friendly neighbours and take in the relaxed small town atmosphere. With multiple entry points, this home makes coming and going effortless for busy families.Located just steps from schools, parks, shopping, and restaurants, and within walking distance to Cobourg's beautiful beach and waterfront, this property combines comfort, convenience, and community in one amazing location. (id:61476)
533 Hornbeck Street
Cobourg, Ontario
WoW !! 172 Ft Deep Lot ! 3 full Washrooms on 2nd Level & Office / Den on Main level !! Contemporary Luxury Detached Home, offering approximately 2,700 sq. ft. (Builder Layout) of beautifully finished living space. The second floor features 4 spacious bedrooms and 3 full bathrooms, including a stunning primary suite with walk-in closets and a spa-inspired 4-piece ensuite with separate shower and soaker tub. Enjoy an open-concept main level designed for modern living, complete with 9 ft. ceilings, high-grade laminate flooring, a stylish 2-piece powder room, and a cozy gas fireplace in the family room. The upgraded kitchen boasts quartz countertops and premium KitchenAid stainless steel appliances-perfect for home cooks and entertainers alike. Additional features include inside access to a 2-car garage and upgraded finishes throughout. Located in a highly convenient community close to schools, shopping, Hwy 401, Cobourg Beach, community centre, Hospital, parks, and scenic trails. A fantastic opportunity to live in comfort, luxury, and style-don't miss out! (id:61476)
492 Trevor Street
Cobourg, Ontario
Rare Opportunity! Newly built by award-winning Tribute Communities, this charming 4-bedroom detached home in the master-planned Cobourg Trails development is sure to impress. With a spacious 1712 square feet of living space, the popular Jasmine model blends comfort with the serene beauty of nature, offering a full walk-out basement on an extra deep lot backing onto protected greenspace. Inside, modern comforts meet functional living with a design that accommodates both entertaining and personal retreats. The 9ft main floor flows smoothly into a well-appointed kitchen with upgraded maple cabinets, breakfast area, and great room with gas fireplace, providing a central hub for gatherings. The main floor laundry room doubles as a mudroom with garage access. Upstairs, the primary bedroom offers a tranquil escape, while the additional bedrooms are perfect for family, guests, or a home office. Ideally situated for outdoor enthusiasts and urban dwellers alike, this home is within easy reach of top community features. Just minutes away, the Cobourg Beach promises sunny weekend breaks, while the Northumberland Mall and SmartCentres Cobourg cater to all your shopping needs. Closer to home, the New neighbourhood park/village square and the nearby Cobourg Community Centre provide spaces for gathering, recreation, and more. Embrace the lifestyle you've been dreaming of in Cobourg Trails. (id:61476)
51 Peacock Boulevard
Port Hope, Ontario
Spacious 3-Bedroom Freehold Townhouse in a Desirable Family-Friendly Neighbourhood! This Home Features No Maintenance Fees With Plenty of Room For the Whole Family, and Ample Storage Throughout. This Bright Home Offers a Functional Layout with a Separate Dining Room, a Dine-In Kitchen with a Walkout to a Private Balcony. Recent Updates Include Windows, Roof, Gas Fireplace Insert, Stove Elements. Enjoy a Private Fully Fenced Yard, No Sidewalk, One Car Garage, and Convenient Proximity to Schools, Parks, Shopping, Transit, and All Amenities. Bring your own style with a few updates and unlock the full potential of this home! (id:61476)


