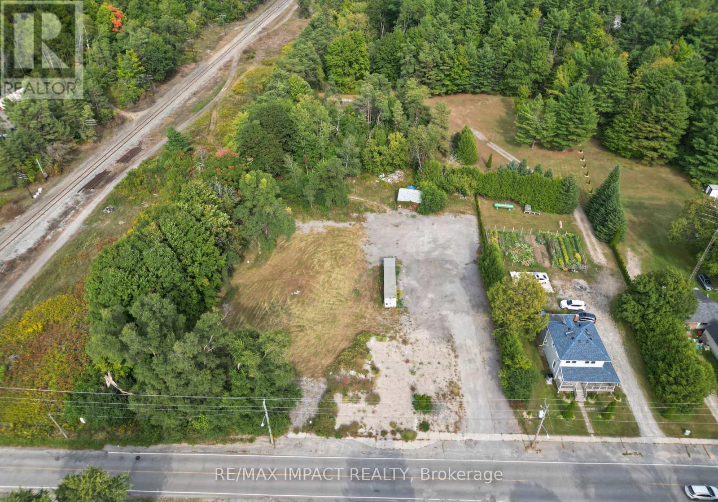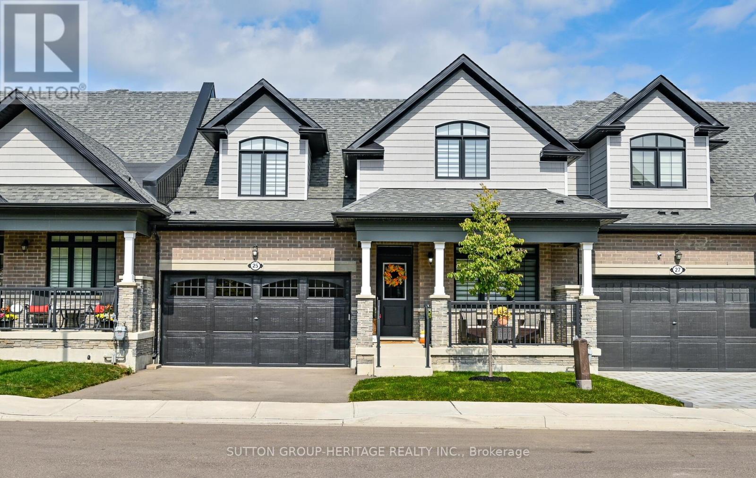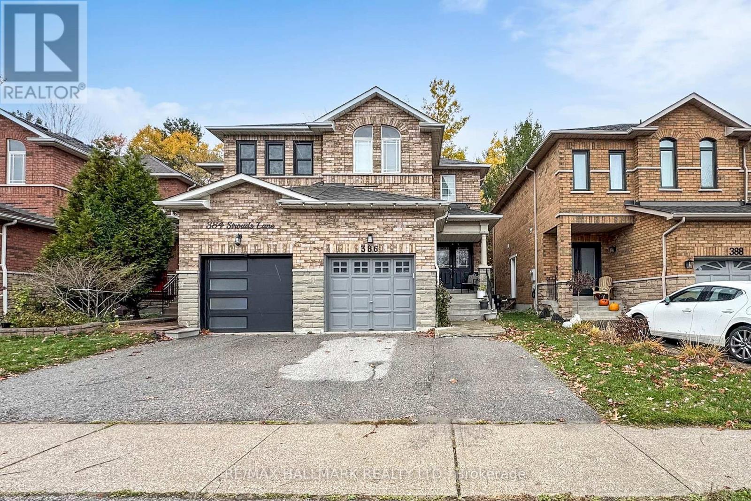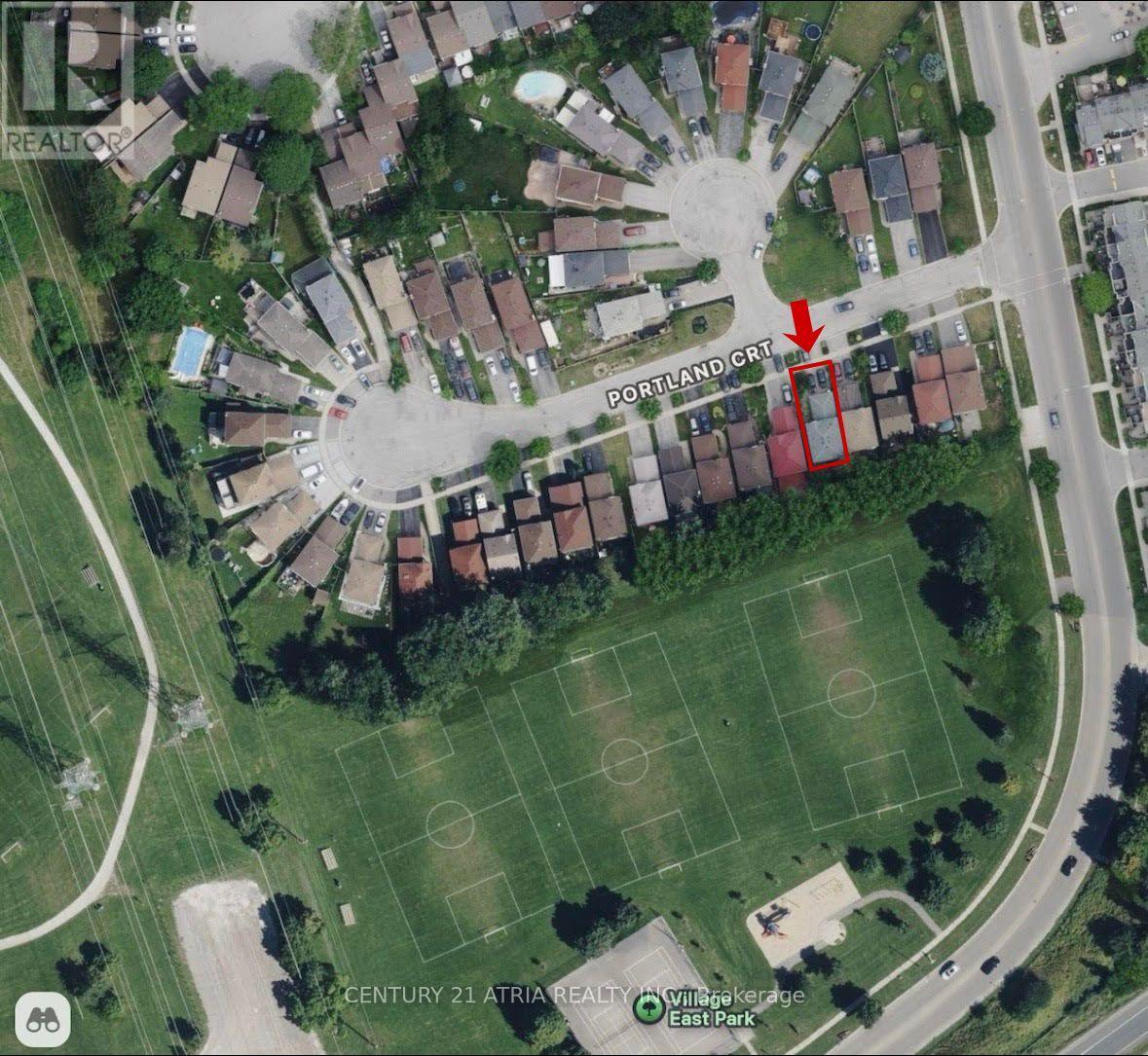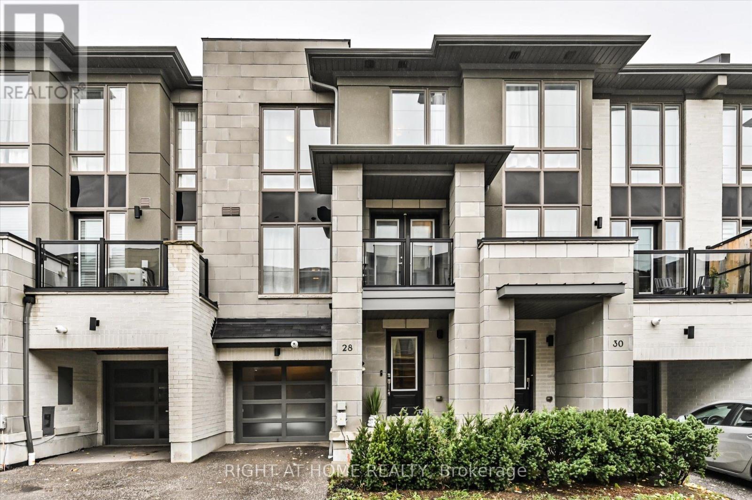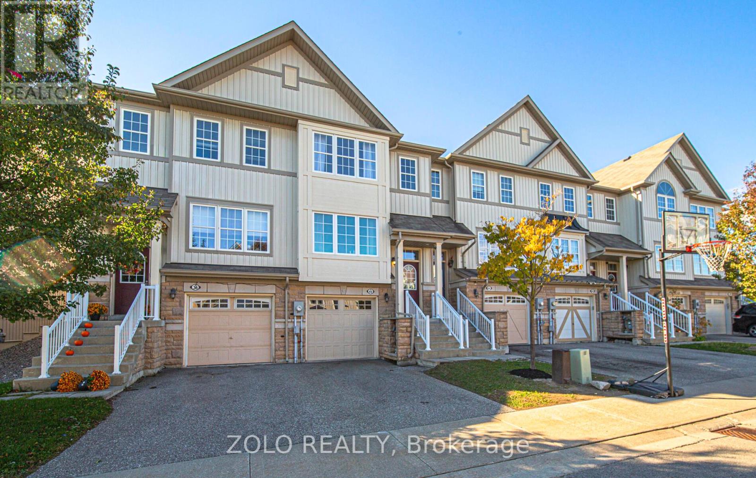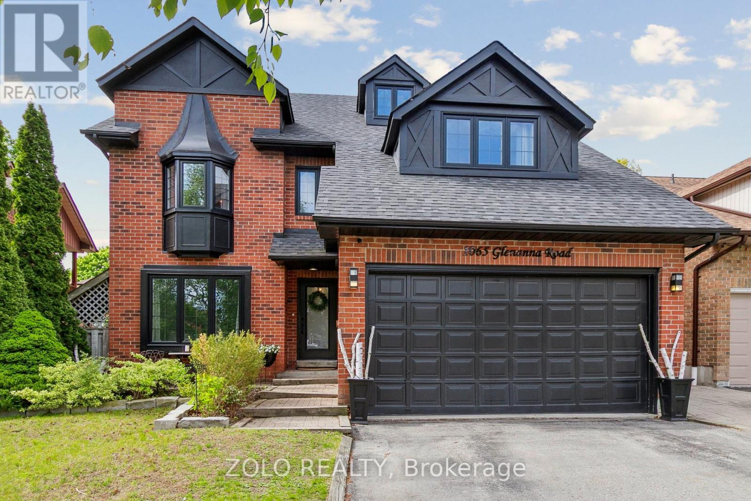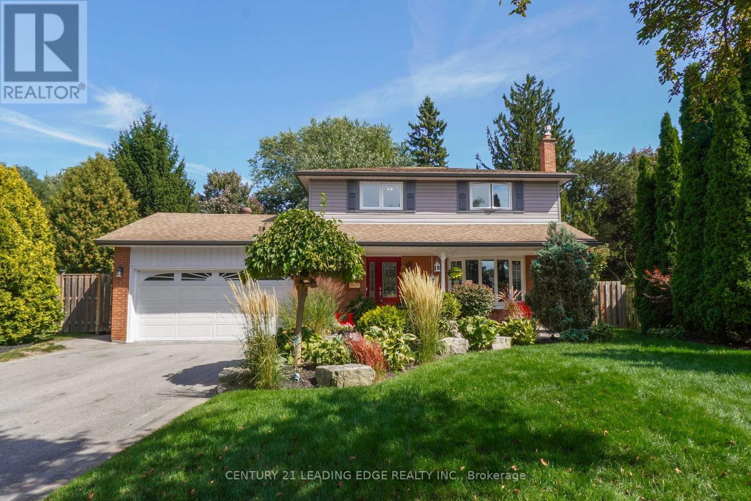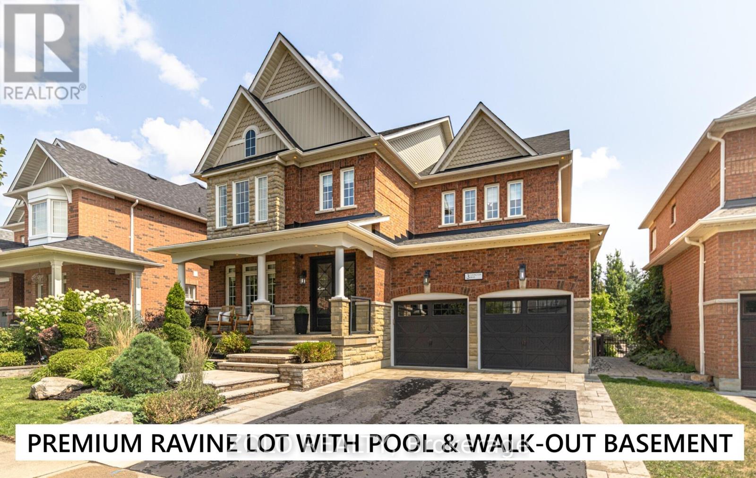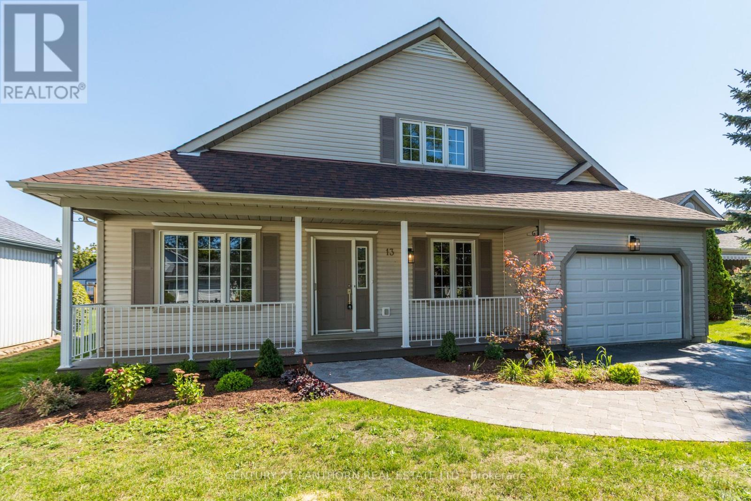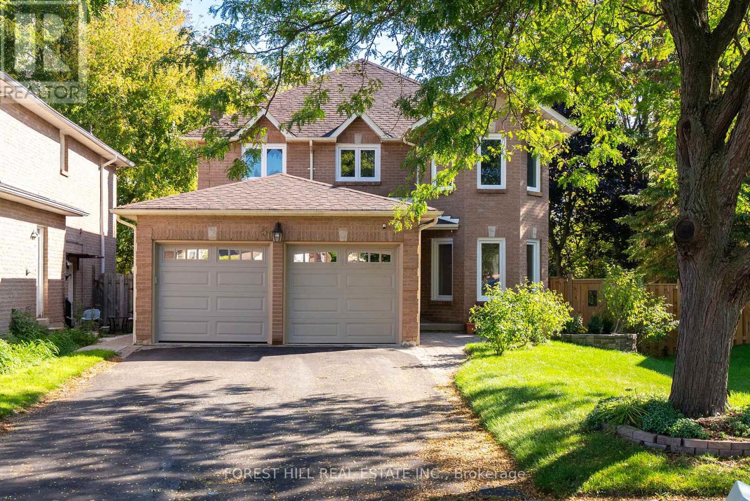10249 Old Scugog Road
Clarington, Ontario
Residential With C6 Zoning, Formerly an Operational Restaurant with Residential Apartments. 1.46 Acres Of Property. Located In The Town Of Burketon, Just 12 Minutes North Of The 407 Ext. Short Drive To Port Perry, Bowmanville And Oshawa. Paved Drive Way. There is an existing dug well and septic tank. The original foundation still exists on the premises for measuring purposes and to qualify for the Regional Development Charge credit for the new dwelling unit once a building permit is applied for. The credit expires after 5 years from the date of issuance of a demolition permit. The property is Vacant land , **EXTRAS** Existing Trailer on the property is included. Septic record is attached. (id:61476)
25 Ballinger Way
Uxbridge, Ontario
Spectacular Bungaloft Townhome Backing to Ravine in Uxbridge. Beautiful finishes with Hardwood Floors, Crown Moldings, Pot Lights, Upgraded Trim and baseboards. Main floor Primary Bedroom with large 4 Pce double sink Glass shower ensuite and Walk in Closet. Kitchen with 10' ceilings open to Great Room with Vaulted Ceilings and Gas Fireplace. Main floor Laundry with Inside access to the double Garage. Unfinished walk-out basement with 9'ceilings. Custom Power Blinds throughout. (id:61476)
386 Strouds Lane
Pickering, Ontario
Welcome to this beautifully updated all-brick semi in one of Pickering's most desirable family neighbourhoods. Backing onto scenic Altona Forest, this 3+1 bedroom, 3.5 bath home blends modern comfort with natural serenity. The bright, open-concept main floor features a spacious living and dining area with forest views and a modern kitchen showcasing quartz countertops, stainless steel appliances, and stylish cabinetry-perfect for everyday family living and entertaining. A convenient 2-piece bath and warm finishes complete the inviting main level. Upstairs, enjoy a generous primary suite with a spa-inspired ensuite, plus two additional bedrooms and an updated 4-piece bath. The fully finished basement adds flexibility with a large recreation space, extra bedroom or office, and a full bath-ideal for guests or growing families. Step outside to your brand-new wood deck and private backyard oasis with forest views-a perfect space for barbecues, relaxing, or watching the kids play. Additional highlights include a single-car garage with opener, driveway parking for 3 cars, and a fantastic lot size of 22.68 x 107 feet. Located in the heart of Amberlea, this move-in-ready home is close to top-rated schools, trails, parks, shopping, restaurants, the hospital, and easy access to Highway 401, Kingston Rd, and Port Union. All you have to do is move in and enjoy the perfect blend of nature, comfort, and community living in one of Pickering's most sought-after neighbourhoods! (id:61476)
1671 Portland Court
Pickering, Ontario
Beautifully Renovated 3 Bed, 4 Bath home on a Premium Cul-de-Sac Lot backing onto Village East Park and adjacent to Diana Princess of Wales Park. It offers peaceful green views, unmatched privacy and direct access to nature, all while being close to city conveniences. The home showcases engineered hardwood flooring and pot lights throughout and tasteful designer finishes that flow seamlessly from room to room. The open-concept main floor is bright and inviting with large windows that fill the space with natural light and a walkout to a private backyard. The modern kitchen features quartz countertops, modern stainless steel appliances, sleek cabinetry and generous workspace which flows effortlessly into the dining area highlighted by a charming bay window overlooking the backyard. Upstairs, the renovation continues with three generous-sized bedrooms, each featuring large windows, spacious closets, and warm hardwood flooring. The primary suite is gorgeous sunlit retreat with a double custom closet with organizers and a fully updated 4pc ensuite boasting modern fixtures, elegant tile work and a spa-like atmosphere that feels both luxurious and relaxing. The finished basement extends the home's beautiful design with a versatile recreation area featuring a cozy fireplace and additional living space that's perfect for family gatherings, a home office or a media room. Outside, a private backyard oasis that backs directly onto lush green space, perfect for outdoor entertaining or quiet evenings surrounded by nature. The home's cul-de-sac setting offers added peace and safety, while the extended driveway provides ample parking for family and friends. Triple A Location, 4 min drive to Walmart, 3 min drive to Pickering City Center Mall, close to Highway 401, GO Transit, top-rated schools, shops and restaurants. This home offers a rare combination of style, comfort, convenience and value. (id:61476)
28 Pallock Hill Way
Whitby, Ontario
Step into modern luxury with this stunning townhouse by Highmark Homes, perfectly situated inthe heart of Whitby. From the moment you enter, you'll be greeted by bright, open spaces filled with natural light from the large windows and elegant modern finishes throughout. The upgraded kitchen is a showstopper - featuring a stylish backsplash, premium range hood, and sleek under-cabinet lighting - ideal for cooking and entertaining. Step out onto the double-door balcony for your morning coffee or evening unwind. Upstairs, spacious bedrooms provide both comfort and privacy, including one featuring a beautiful skylight that fills the room with warm, natural light. Thoughtfully designed layout, and quality craftsmanship throughout, this home offers the perfect blend of sophistication, comfort, and convenience. Don't miss your chance to own this move-in-ready gem in one of Whitby's most desirable communities! (id:61476)
40 Farmstead Drive
Clarington, Ontario
Calling all First Time Buyers! This recently renovated and move in ready 3 bedroom townhome is for you! Situated in the Aspen Spring community in Bowmanville, centrally located to major shopping, future GO Train, close to 401 and the 418. Large foyer leads to oversized Dining Room. Recently updated kitchen includes breakfast dining area overlooking spacious Living Room. Double Sliding doors lead to sun-drenched backyard with deck and gazebo. Upstairs you'll find 3 generous sized bedrooms. The primary bedroom features a large walk-in closet and a 4PC ensuite Bathroom. Bedrooms 2 & 3 are well appointed with double closets and share a 4 PC bathroom in the hallway. Partially finished basement offers plenty of storage, laundry room and garage access. This is the one you've been waiting for - why rent when you can own in this prime location, move in ready home! Monthly POTL fee of $156 covers snow removal on roadway. Parking for 2 with plenty of visitor parking available. (id:61476)
1065 Glenanna Road
Pickering, Ontario
Beautifully renovated John Boddy, 3 Storey home. Offering over 4500sq ft of living space (Including bsement) with style and comfort, all in one of Pickering's most desirable family neighborhoods. Featured with four generously sized bedrooms. Jack & Jill bathroom between bedroom 1 & 2 with laundry on the 2nd floor and main level. The 3rd level large loft space is perfect for a growing or large family. The main floor features a large, bright, extended fully renovated kitchen with a double oven, gas stove and Stainless-steel appliances. Enjoy your morning coffee in the sun-lit family area or covered pergola. Bright, large primary bedroom full of windows and a skylight. Includes a walk-in closet and en-suite bathroom with a soaker tub, shower and double sinks. Featuring a split layout, 2 bedroom legal finished basement apartment with a separate entrance, which can be used for an In-law suite or income potential (last tenant rent was $2075 pr month). Basement also previously rented as Air bnb averaging $2650 pr month. This is the kind of house where you won't miss the basement if it's rented as there's an entire 3rd floor to make up for it. Upgrades include new flooring throughout, new and added light fixtures, added washroom & laundry on the 2nd floor, and extended kitchen. Upgraded 2 staircases , and all floors above ground in main living areas. Roof (2021) 10 yr transferable warranty, Front Windows (2020)back windows are original. In the catchment area of one of the top ranked schools, William Dunbar. This is truly a lovely family community. All amenities close by. Just minutes to Pickering's waterfront, PTC, Pickering GO and Hwy 401. **Basement is currently rented to short term tenant until Dec 31, 25. (id:61476)
7 Dingley Court
Ajax, Ontario
Welcome to your perfect family home in Pickering Village! This home is situated on a family safe court location with a premium lot with beautifully landscaped front and back patios and yards with in ground sprinkler systems (2017) This renovated four-bedroom, two-and-a-half-bath residence combines elegance and comfort. The home has had a main floor and basement foundation addition that gives you extra living space. Step inside to find beautiful hardwood floors that flow throughout the spacious open-concept living areas with a large front bay window. The large custom gourmet kitchen features sleek granite countertops, multiple pot lights and top-of-the-line built in stainless steel appliances, perfect for both everyday living and entertaining guests. Large windows fill the home with natural light, creating a warm and inviting atmosphere in every room. Upstairs, the generous 4 bedrooms provide plenty of space. Finished basement recently renovated (2015) with gas fireplace, wet bar with wine cooler and bar fridge, work-out area and a 3 piece bathroom. Outside, enjoy a landscaped backyard with multiple patio areas designed for both leisure and entertaining, ideal for family gatherings, summer barbecues, or simply unwinding after a long day. Large garden shed for storage or workshop with full electrical power. Walking distance to public and high schools & parks. With its thoughtful design and modern finishes, this home is move-in ready! (id:61476)
3 Covington Drive
Whitby, Ontario
Set on one of Brooklins most coveted streets, this exceptional Southampton Model Queensgate home offers over 4,000 sq. ft. of professionally designed & decorated luxury living space. Situated on a 50 ft lot backing onto greenspace, this home delivers both sophistication & serenity. The attention to detail is evident from soaring ceilings & rich hardwood flooring throughout to designer lighting & in-ceiling speakers that set the tone for effortless elegance. At the heart of the home lies the entertainers kitchen, outfitted with high-end appliances incl. a Jenn-Air fridge, wall oven, microwave, & Thermador cooktop. This culinary haven seamlessly opens to the oversized great room w/ gas fireplace, all overlooking the breathtaking ravine backdrop & walks out to custom Trex deck overlooking the Backyard Oasis. In addition to a separate Living & Dining Room, the main floor also features a home office (also ideal as a childrens playroom), a mudroom/laundry room w/access to a recently renovated garage. Upstairs, the primary suite is a true retreat, with tranquil ravine views, his-and-hers walk-in closets, & a spa-inspired 5-piece ensuite. Bedroom 2 enjoys its own 3-piece ensuite and walk-in closet, while bedrooms 3 & 4 share a spacious 4-piece Jack & Jill bath each with its own walk-in closet. The finished walk-out basement extends the homes entertainment space, a sprawling rec room w/built-in cabinetry, a wet bar & beverage fridge, plus an open games area ideal for hosting family gatherings or poolside celebrations. Step outside to your private backyard oasis, complete w/16 x 32 kidney-shaped in-ground pool, hot tub, pool cabana w/electrical, propane fire pit & extensive landscaping. All of this is within walking distance to top-rated schools & moments from downtown Brooklin, golf courses, the 407, shops, dining & more. Luxury. Privacy. Location. This is more than a home its a lifestyle. (id:61476)
97 Peacock Boulevard
Port Hope, Ontario
OPEN HOUSE THIS SUNDAY, NOV 9TH 2-4 PM! Welcome Home! This delightful bungalow with a walkout basement and metal roof is perfectly nestled on a large town lot in one of Port Hope's most sought-after areas. Ideally located close to schools, shopping, and just a short drive to beautiful, historic downtown Port Hope, this home combines small-town charm with everyday convenience. Step inside to a bright, open-concept kitchen that flows seamlessly into the dining area-perfect for hosting family gatherings or casual meals. The spacious family room invites you to relax and unwind, while the dreamy primary bedroom offers a peaceful retreat, featuring a large walk-in closet that was once a bedroom and could easily be converted back if desired. A stylish 3-piece bathroom completes the main level. Downstairs, the inviting rec room opens to a private backyard oasis with a gorgeous inground pool and fabulous decking for sunny summer days. The lower level also includes two additional bedrooms, a newly renovated full bathroom, and a laundry area, with its own private entrance offering excellent potential for extended family, guests, or a future in-law suite. Main floor windows upgraded with transferable warranty. Backing onto green space and just minutes from Highway 401, this versatile and spacious home truly has it all-comfort, flexibility, and an unbeatable location. (id:61476)
13 Nesbitt Drive
Brighton, Ontario
Step into this fully renovated home in the sought-after community of Brighton by the Bay. Featuring a rare 3 bedrooms, 3 bathrooms, and an attached garage, this property blends modern comfort with a warm, welcoming layout.The main level offers a bright and spacious living/dining room, a large eat-in kitchen with brand-new stainless steel appliances, and a primary suite complete with a walk-in closet and ensuite bath. The cozy covered porch overlooks a private backyard perfect for enjoying your morning coffee or entertaining friends.The upper level is a versatile retreat, ideal for guests, multigenerational living, or a private master suite. It includes a spacious bedroom, a full 4-piece bathroom, and a comfortable living area.Additional highlights include a basement with ample storage and the unbeatable location just steps to the residents-only Sandpiper Centre, a short walk to the shores of Presqu'ile Bay, and a quick bike ride to Presqu'ile Provincial Park.This beautifully updated home is move-in ready and offers a lifestyle of comfort and convenience in one of Brighton's most desirable neighbourhoods. (id:61476)
50 Bluebell Crescent
Whitby, Ontario
Welcome to 50 Bluebell Crescent, a spacious family home situated on a quiet cul-de-sac in an upscale neighbourhood of beautifully maintained homes in the highly desirable West Lynde community. This well-maintained property features 4 second-floor bedrooms plus 3 additional bedrooms in a renovated lower-level in-law suite, along with 5 full bathrooms throughout, two thousand square feet of new inch hardwood flooring, new lighting, and newly painted in neutral tones throughout. The main floor features an east-facing modern Maple kitchen with a convenient layout with generous counter space on the quartz countertop with waterfall peninsula, lots of windows, and a walkout to a stunning premium deck with views of the conservation-protected treed natural ravine setting and the private large backyard, complete with available access for peaceful nature walks and outdoor enjoyment. Enjoy the family room, formal dining room, and versatile office/den. The separate main floor full laundry and mudroom boasts additional access via a side entrance and direct access to a double-car garage for added convenience. The high-efficiency furnace and water heater are new (2023), as is the air conditioner. The lower-level in-law suite is perfect for multi-generational living, offering 3 bedrooms, 2 bathrooms, a large kitchen, and a living area-ideal for extended family or potential rental income. A separate walk-out basement entrance can be easily added (speak to the listing agent for a quote). Close to all amenities, including schools, shopping, dining, parks, and transit, this home offers the perfect balance of tranquil ravine living with urban convenience at your doorstep. (id:61476)


