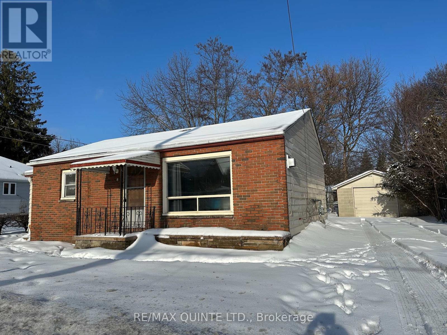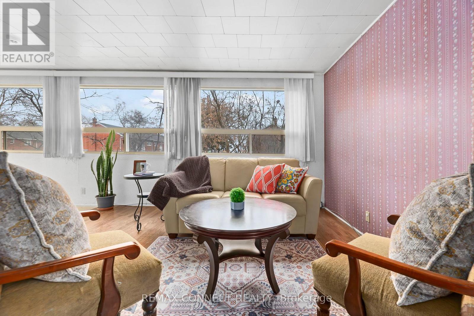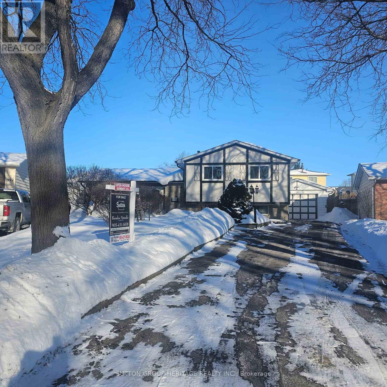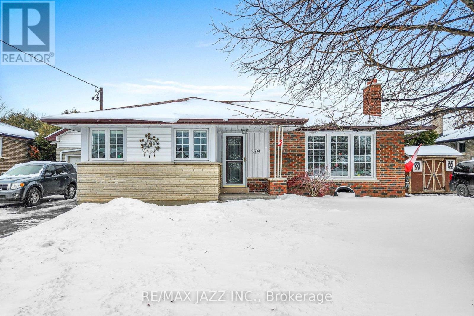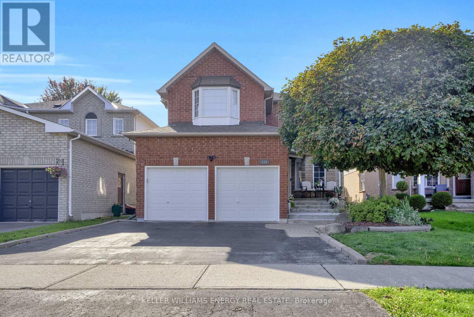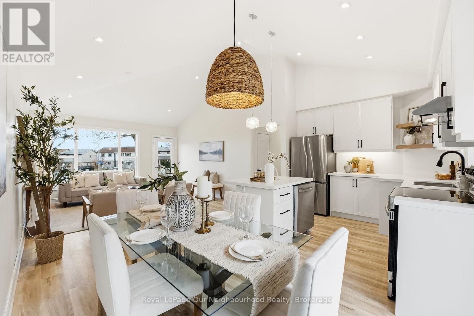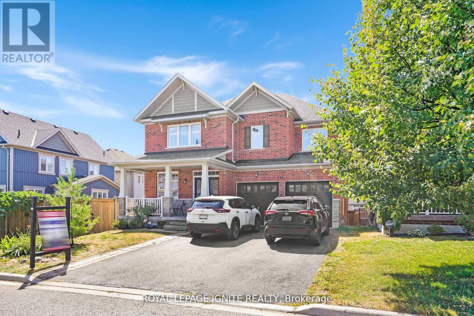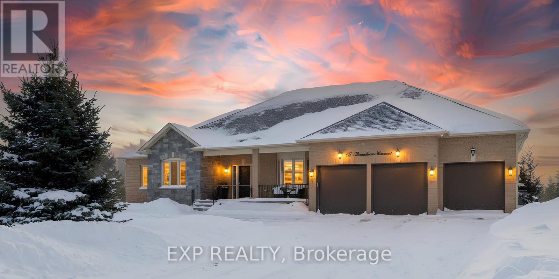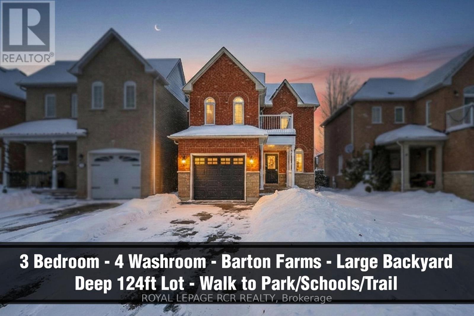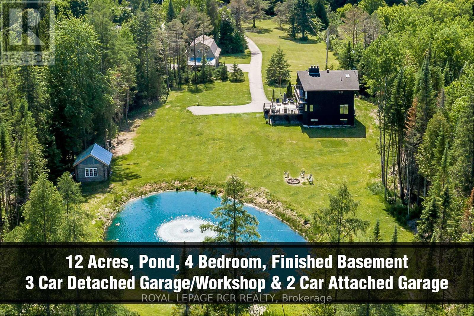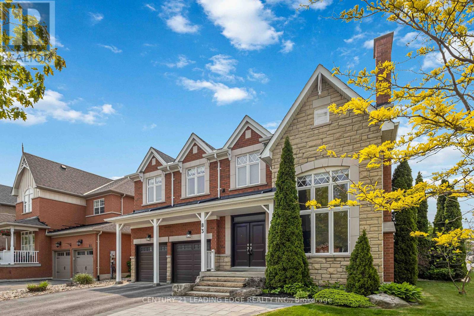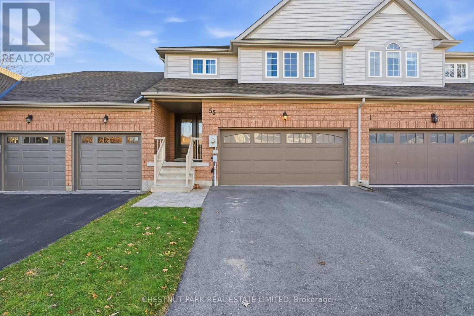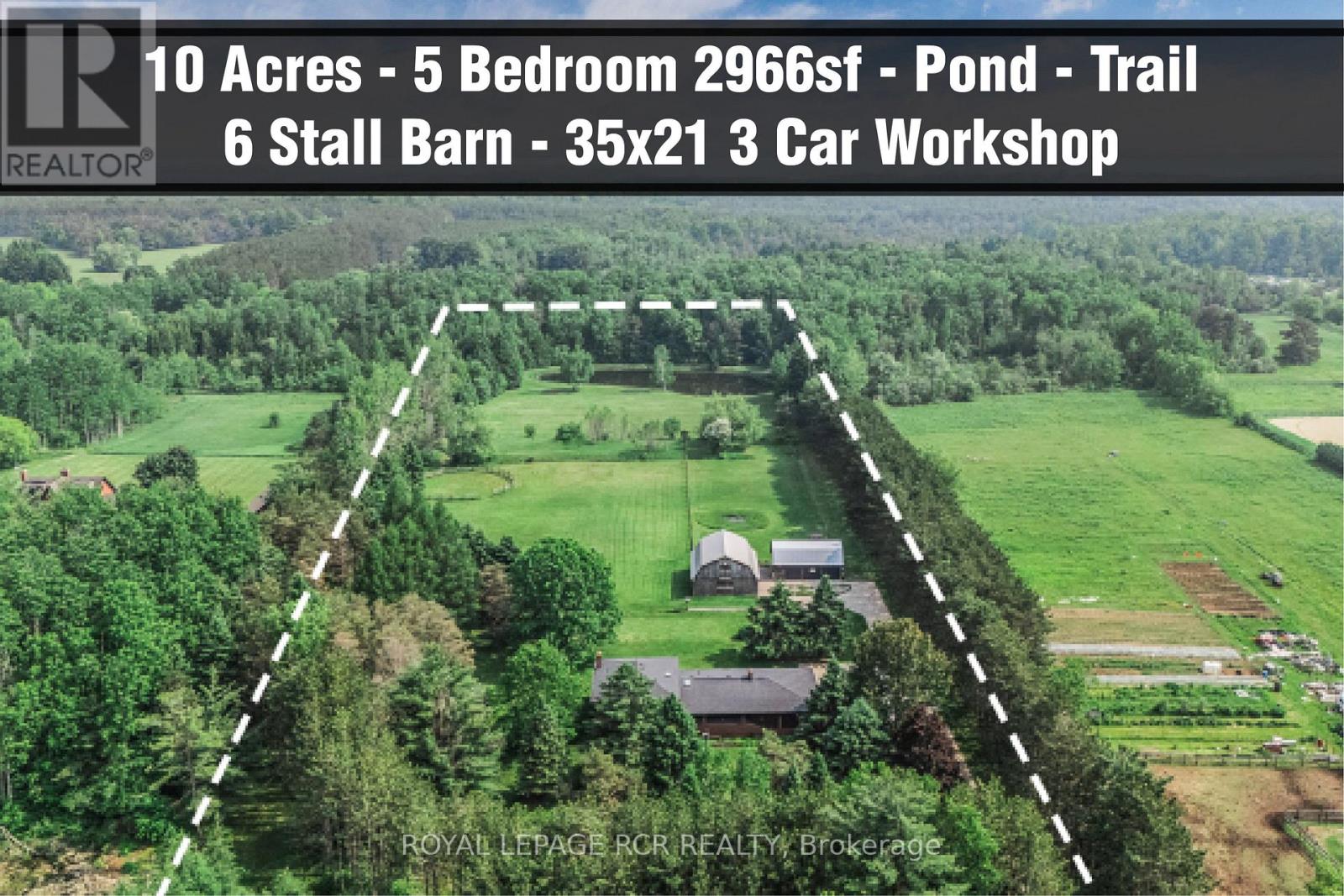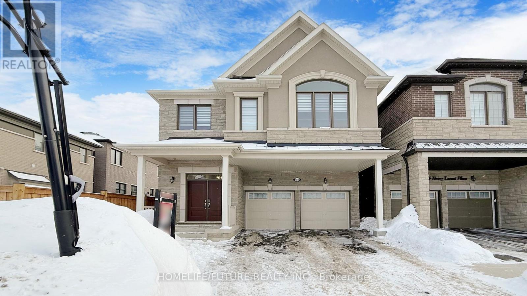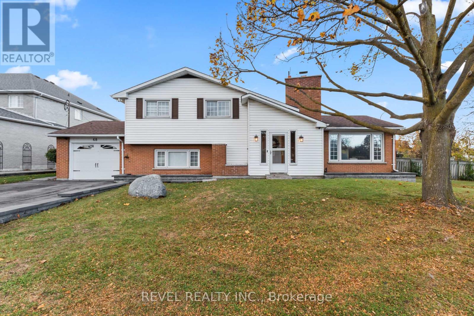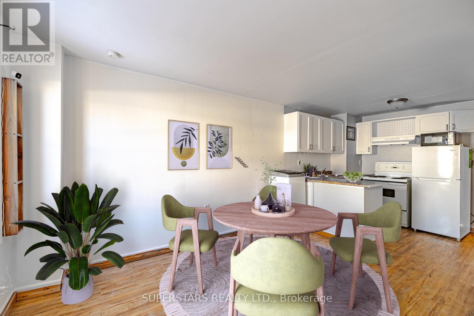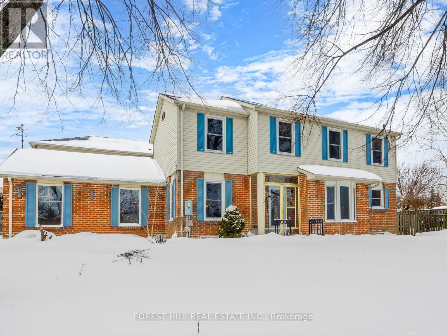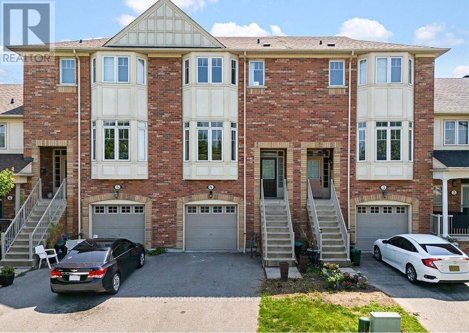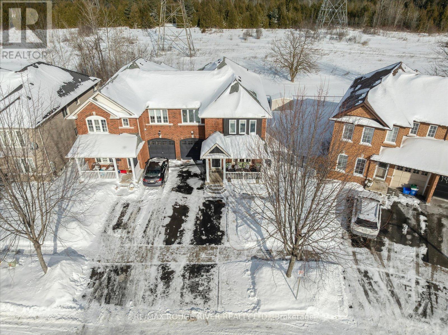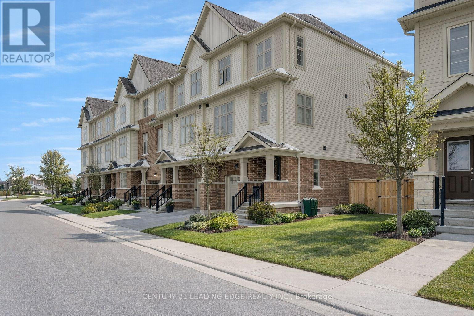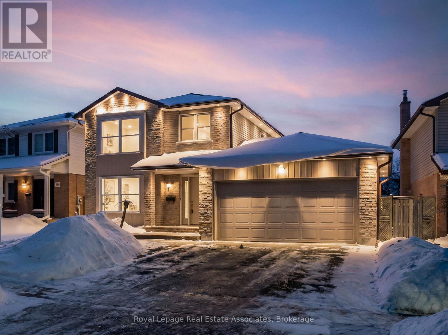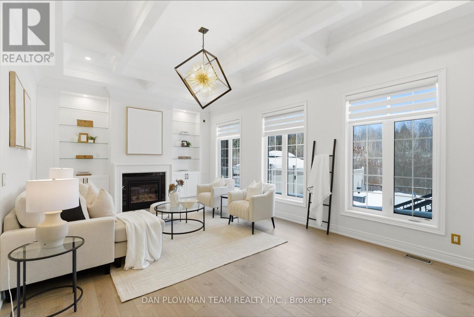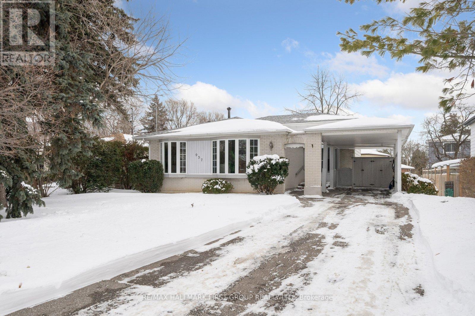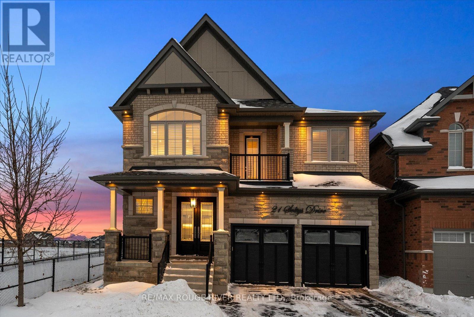8 Butler Street E
Brighton, Ontario
Welcome to 8 Butler Street East in the highly sought and charming Town of Brighton. This 2 bedroom, one bath (4 pc) brick bungalow has a great location, only two minutes to town, and it features one level living. There is a large eat in kitchen, a detached garage (21 x 14), partially fenced rear yard, and two driveways for the property. The gas fireplace in the living room is super cozy, with electric baseboards for back up. There is a separate laundry room, municipal water and sewers, and a 200 amp panel. New and recent upgrades (by GroundWorks Canada) include newly insulated exterior walls in the crawl space, as well as new drainage matting installed underneath the new AquaStop CrawlSeal crawlspace liner, as well as installation of a new Intellijack support system in the crawl space. The crawl space access door has also been modified for easier access. Brighton has much to offer with two grocery stores, Presqu'ile Provincial Park, Applefest, several dining choices, and so much more. If you are considering downsizing, or maybe looking for an investment opportunity, this may be what you're looking for. (id:61476)
50 Cedar Street
Ajax, Ontario
Welcome to 50 Cedar Ave in the heart of Ajax. This solid 3-bedroom bungalow with a detached garage is a fantastic fixer-upper offering endless potential for renovators, investors, or buyers looking to create their dream home. Situated in a prime, family-friendly neighbourhood, this property is steps to schools, parks, and everyday amenities, and minutes to the GO Train and Highway 401 for easy commuting. A great opportunity to add value in a sought-after location. Bring your vision and make this home your own (id:61476)
998 Cardinal Court
Oshawa, Ontario
THINK SUMMER! When you can enjoy your beautiful backyard with an inground, heated, salt-water pool! Welcome to this charming three-bedroom, three-level side split located on a quiet private court in Oshawa's mature Eastdale neighborhood. This home features a bright and functional layout full of character, offering a wonderful opportunity for home ownership. The living and dining areas are spacious and filled with natural light. A cozy gas fireplace is situated in the lower-level rec room, creating a warm spot for relaxing or entertaining. The primary bedroom offers wall-to-wall mirrored closets with built-in drawers and shelving, giving the space a warm, cottage-style feel. The additional bedrooms are freshly painted and feature new light fixtures. The kitchen provides plenty of cabinet, counter, and pantry space, including convenient pull-out shelves and drawers that make storage easily accessible. Additional custom cabinetry and counter space create the perfect spot for the baker in the home, and the gas stove makes cooking a breeze. Walk out to the yard & pool featuring stamped concrete, along with a beautiful custom gazebo featuring full screening for comfortable outdoor living. The detached one-and-a-half car garage currently serves as a workshop, offering plenty of space for projects or storage, or it can easily be converted back to parking. There is also a large shed for pool and lawn equipment, accessible from both the front and back yards. This property sits on a generous pie-shaped lot with mature trees, providing a peaceful and private setting in a well-established neighborhood. The lower level previously featured a small kitchen and additional shower, and the rough-ins remain, offering flexibility to expand the space as you see fit. If you're looking for a home with wonderful outdoor amenities and plenty of potential in a prime Oshawa location, 998 Cardinal Court is ready to welcome you home. (id:61476)
579 Bond Street E
Oshawa, Ontario
** OPEN HOUSES ** Sat Jan 31st and Sun Feb 1st from 1-3pm both days **This beautiful, well-maintained 3 bedroom bungalow offers a perfect blend of comfort and style. The open blending of the main living areas are enjoyed as you enter. The living/dining area are brightened with the natural light of a large picture window, while the kitchen has been updated with quartz counters, complimented backsplash & bright corner windows that flood the space with natural light, and pantry. One bedroom has been thoughtfully converted into a cozy den with a walkout to an extremely private backyard, ideal for relaxation. The evident updates throughout the main floor include new flooring, interior doors, and a modernized bathroom, creating a peaceful and inviting atmosphere. The finished lower level boasts a convenient in-law suite, perfect for extended family or grown children seeking their own space, along with ample storage and a dedicated office, and cold storage. The oversized garage, ideal for car enthusiasts or hobbyists, and spacious driveway provide plenty of parking options. The fully fenced backyard is a serene retreat, enclosed by impressive 12-foot-high hedges for ultimate privacy. Enjoy the L-shaped decking with a covered gazebo, a shed for extra storage, and raised garden beds for gardening enthusiasts. Ideally located within walking distance to shopping, schools, parks, walking trails, and transit, this home combines convenience with tranquil living. Updates include front landscaping.-' 17, kitchen update -' 17, new AC -'24, duct cleaning -24, back sliding door -19, shed-'19, shingles -'16, furnace -'13. Just move in and enjoy.! (id:61476)
128 West Side Drive
Clarington, Ontario
Sold Conditional, Open House Cancelled! Welcome to 128 West Side Drive! This spacious 4 bedroom, 3 bath home boasts many recent upgrades throughout including an open concept new main floor renovation with stunning custom chef's kitchen! Main level features new luxury vinyl plank flooring throughout, updated 2 pc bath, laundry area with garage access, large family room with gas fireplace, dining area with walk-out and open concept living area overlooking gorgeous gourmet kitchen with large centre island & quartz counters! Upstairs the second level boasts 4 spacious bedrooms & 2 full updated baths including oversized primary bedroom with walk-in closet & ensuite bath with glass shower & jacuzzi tub! Professionally landscaped front & back with large fenced yard, garden shed & gazebo! Many recent upgrades including ensuite bath renovation (2020) extensive main level renovation with wall removal and engineered beams with permit (2021), Kitchen and appliances (2021), luxury vinyl plank flooring (2021), Natural gas BBQ line (2021), New Furnace & Central AC (2022), New owned tankless hot water heater (2022), Washing machine (2023), Dryer (2025), garage spray foam insulation (2022), Master bedroom pot lights & ceiling fan (2023), guest bathroom reno (2025), professionally landscaped front & back (2025). Excellent location centrally located in Bowmanville walking distance to schools, parks, transit & all the big box stores! Mins from 401 access for an easy commute! See virtual tour!! (id:61476)
1346 Scugog Avenue
Oshawa, Ontario
Welcome to 1346 Scugog Avenue - Recently Updated Detached Bungalow Ready to Move In to! Perfectly located near Oshawa's Lakeshore, this beautifully refreshed home sits in a neighbourhood known for its parks, schools, Conservation Area, Waterfront Trail, and all the amenities of Lakeview Park. Step outside and enjoy a short walk to the lake and miles of scenic trails. This recently updated property features a bright and airy main floor with cathedral ceilings, pot lights, and large windows that flood the space with natural light. The modern kitchen showcases quartz countertops, matching quartz backsplash, new cabinetry, and stainless steel appliances, making it a true focal point of the home. The renovated bathrooms include LED mirrors and stylish designer finishes. An added bonus: this home is perfect for house hacking or extended family living with a separate entrance leading to an in-law suite, offering incredible flexibility and potential. (id:61476)
210 Blackwell Crescent
Oshawa, Ontario
Stunning 5 Bedroom, 4 Bathroom Executive Home in North Oshawa *Just over 3,000 Sq Ft + Full Basement with potential for Separate entrance, Oversized Windows and ready to be Finished* Main Floor Office/Guest Room Perfect for Work-From-Home * Soaring 9 Ft Ceilings with Bright, Airy Living Spaces *Large, Spacious South-Facing Front Veranda, Ideal for Gatherings4-Car Parking + Double Car Garage * Designer Pot Lights Throughout for a Modern Upscale Feel * Elegant Oak Staircase + Hardwood Floors - A Completely Carpet-Free Home *Gourmet Open-Concept Kitchen with Centre Island, Perfect for Family Gatherings &Entertaining * Expansive Windows Throughout Flooding the Home with Natural Light * Primary Retreat with 2 Walk-in Closets & Luxurious 6 Pc Spa-Inspired Ensuite * 102 ft Deep Lot Offering Ample Outdoor Living Space * Direct Entrance From Garage for Convenience* Exceptional Location Close to Shopping, Costco, Restaurants, Hwy 407, Ontario Tech University, Kedron Dells Golf Club & More * (id:61476)
66 Stonesthrow Crescent
Uxbridge, Ontario
Welcome To 66 Stonesthrow Cres, An Exceptional Corner-Lot Bungalow Set On Over 1 Acre In The Prestigious, Family-Friendly Community Of Goodwood. This Beautifully Maintained 3+2 Bedroom Home Offers Over 4,000 Sq Ft Of Finished Living Space, Combining Timeless Quality With Thoughtful Upgrades Throughout. The Bright, Open-Concept Main Floor Features Hardwood Flooring And A Sun-Filled Living Room With Custom Built-In Gas Fireplace. The Recently Upgraded Kitchen Is Ideal For Everyday Living And Entertaining, Featuring A Breakfast Island And Stainless Steel Appliances, Including A Side-By-Side Fridge/Freezer. The Kitchen And Dining Area Overlook The Expansive Backyard And Walk-Out To A Private Outdoor Retreat With Stone Interlock, Pergola, And Firepit - Perfect For Hosting Or Unwinding In Peaceful Surroundings. The Spacious Primary Bedroom Offers A Walk-In Closet And Spa-Like 5-Piece Ensuite With Soaker Tub And Serene Views Of The Property. Two Additional Generously-Sized Bedrooms Complete The Main Level. The Fully-Finished Lower Level Adds Versatility With Two Additional Bedrooms, A Large Recreation Room With Built-In Speakers, Games Area, Cold Cellar, And Rough-In For A Wet Bar - Ideal For Extended Family Or An In-Law Setup. A Rare Highlight Is The Massive 4-Car Tandem Garage With Epoxy Floors, Gas Heating, Pot Lights, And Space For A Car Hoist - Perfect For Car Enthusiasts Or Hobbyists. Bonus: (Late - 2025) Upgraded Kitchen Cabinetry, (2024) Custom Built Fireplace In Living Room, Option Install Additional Wet Bar Or Kitchen In The Lower Level - Plumbing In Place, (2024) Trees Planted Around The Perimeter Of The Backyard. This Is A Truly Special Opportunity To Enjoy Estate-Style Living With Space, Privacy, And Comfort In One Of Goodwood's Most Sought-After Neighbourhoods. (id:61476)
57 Bolster Lane
Uxbridge, Ontario
Modern 3 Bedroom 4 Washroom Two-Storey on a deep 124ft lot complete with finished basement in the highly sought-after Barton Farms neigbourhood. The charming country curb appeal is enhanced by the covered front porch and 2nd floor balcony. The home has been stylishly upgraded with clean lines and a modern feel. The main floor features a bright open concept layout including a modern kitchen boasting quartz countertops, stainless steel appliances and a mirrored backsplash. The combined living and dining room walks-out to the oversized deck. The second floor has a luxurious primary bedroom with a walk-out to a private balcony, double closet and a recently renovated ensuite. The two remaining spacious bedrooms and a four-piece family bathroom finish the space. The finished basement has a versatile family room or home office-perfect for remote work or gaming, along with its own bathroom, separate laundry area, and plenty of storage. The spacious fenced backyard has lots of room to play, garden or even add a pool and features an oversized deck perfect for entertaining. This family-friendly location is exceptionally convenient, just steps from parks, soccer fields, schools with direct access to the scenic Trans Canada Trail system. Walkable to Joseph Gould Public School, Uxbridge Secondary School, the community pool, and the charming historic downtown Uxbridge. (id:61476)
10169 Concession 3 Road
Uxbridge, Ontario
Wow! 12 acres, recently renovated 4 level side split with finished basement with huge above grade windows, 5 garages (2+3) car garage, pond and detached 1600sf two-storey 3 car heated workshop/garage with partially finished 3 room loft, water, 3 overhead doors, man door and numerous windows, within minutes to amenities. This unique residence features four bedrooms, two upstairs and two downstairs, vaulted ceilings, huge great room and family size stylish kitchen with centre island providing ample space for family and guests. The primary suite is a luxurious retreat, boasting a 12-foot vaulted ceiling, a walk-in closet, a private balcony overlooking the pond, and a spa-like 5-piece ensuite with a skylight, sauna, and his-and-her sinks. The second upstairs bedroom also features a 12-foot vaulted ceiling, a double closet, and a walkout to the balcony. The spacious great room, with its impressive 12'10" vaulted ceiling, laminate flooring, and a gas stonecast fireplace, creates a warm and inviting atmosphere. The basement, with huge above-grade windows, offers two additional bedrooms, a 3-piece bathroom, and a recreation room with direct access to the attached 2-car garage. The detached 3 car workshop/garage with loft offers numerous possibilities for home business, studio or entertainment. Enjoy the perfect blend of rural tranquility and convenient access to amenities. Downtown Mount Albert is just minutes away, while Uxbridge, with its hospital, shopping, and diverse amenities, is a short 14-minute drive. Additionally, Newmarket/Aurora and Hwy 404 is within an 18/20 minute drive. Experience the ultimate in private, country living at this exceptional Uxbridge property that offers numerous possibilities. (id:61476)
83 Joseph Street
Uxbridge, Ontario
Welcome to The Estates of Wooden Sticks, a sought-after community known for its peaceful surroundings, upscale homes, and exceptional quality of life. This stunning executive residence offers the perfect balance of space, comfort, and elegance-ideal for families looking to settle into a refined yet welcoming neighbourhood. Set directly across from the beautifully maintained grounds of Wooden Sticks, the home enjoys a serene setting while remaining close to everyday amenities, schools, shops, parks, trails and easy commutes. Step into an exquisitely landscaped front yard that sets the tone for the luxury found throughout the home. Nine-foot ceilings on the main level create a bright, airy feel, while the chef-inspired kitchen boasts granite countertops, stainless steel appliances, and an open-concept layout perfect for family living and entertaining. The eat-in kitchen flows seamlessly to the backyard oasis, an entertainer's dream featuring a sparkling pool, patio, and ample space for outdoor dining, play, and relaxation. Whether hosting summer gatherings or enjoying a quiet evening together, this private retreat is designed to be enjoyed by all ages. The main floor also showcases a spacious open dining room and a breathtaking living room with soaring 18-foot ceilings, filling the space with natural light and warmth. Upstairs, you'll find four generously sized bedrooms, including a luxurious primary suite, along with the convenience of second-floor laundry. Thoughtfully designed to blend elegance with everyday functionality, this exceptional home presents a rare opportunity to put down roots in the prestigious Estates of Wooden Sticks. A place where families can truly feel at home. (id:61476)
55 Apple Tree Crescent
Uxbridge, Ontario
Bright 3-Bed, 3-Bath Freehold Townhome with Nearly 2,000 Sq. Ft. + Finished Basement.Thoughtfully designed and filled with natural light, this home stands out with its rare second-level family room-a feature seldom found in this category. This 250 sq. ft. bonus space expands the layout in a meaningful way, offering exceptional flexibility as a media room, playroom, home office, or additional lounge-space that growing families rarely find in a townhome. The main floor features an open-concept layout with a generous living area and an updated kitchen complete with stainless steel appliances, a centre island with breakfast bar, and a walkout to the fully fenced backyard. The south-facing patio, with a direct BBQ gas line, makes outdoor dining effortless. Upstairs, the primary bedroom offers his-and-hers double closets, while second-floor laundry adds everyday convenience. Laminate flooring runs throughout, and interior access to the double-car garage enhances functionality. Additional upgrades include a new AC (2022) and a replaced walkway (2020). With its finished basement, ample storage, and walking-distance access to Maple Bridge Trail, this home delivers comfort, flexibility, and modern living in a connected, family-friendly community. (id:61476)
443 Feasby Road
Uxbridge, Ontario
Rare Premium Private 10 Acre Parcel with Southern Exposure, Mature Trees, 2966 SQFT 5 Bedroom Home w/ 3 Car Garage + Storage Loft + Finished Basement, 3 Car 35x21 Detached Workshop + Loft, 6 Stall Barn + Hay Loft, 3 Paddocks, and Acre Pond on Desirable Feasby Road. Enter through the long tree-lined private driveway into your own country retreat. Custom built 2966 SQFT 5 Bedroom 4-Level Sidesplit offers large principal rooms, a covered front porch, a bright open-concept layout and two kitchens. Oversized Family Room with laminate flooring, wood stove and multiple walk-outs to the patio. Spacious Combined Dining/Living Room with laminate flooring. Primary Suite with walk-in closet and 3-piece ensuite. 5th Bedroom with 3 piece bathroom, kitchen and laundry room is ideal for multi-generational living. 3 Car Detached Garage/Workshop (1991) is insulated/heated with a wood stove, electric blower and propane heater as well as a storage loft. 6 Stall Barn w/ Hay Loft (1986), Tack Room, Shavings Storage Room, and Hydro. The majority of the lot is open and dry with the perimeter of the lot lined with mature trees enhancing the privacy and natural setting. Original Long-Time Owners. First Time Offered. Quiet Dead-End Section of Feasby Road Offers Privacy and Low Traffic. (id:61476)
1572 Honey Locust Place
Pickering, Ontario
Introducing Mattamy's Valleyview Model With A Captivating French Chateau Elevation. Main Floor Open Concept Dining, Living And Kitchen. Modern Kitchen With Stainless Appliances. 9' Foot Ceiling And The Second Level Boasts Three Bathrooms, Including An Expansive Family Room, Ideal For Accommodating Larger Families. Side Entrance With Finished Basement Two Bedrooms, Kitchen And Full Washroom. Notable Upgrades Include 9-Foot Ceilings On Both The Main Floor And Second Level, Elegant 8-Foot Doors With Black Hardware, Quartz Countertops With A Waterfall Feature And Backsplash, Premium Light Fixtures, A Distinctive Accent Wall, Hardwood Flooring Throughout, Calcutta Tiles, Wrought Iron Spindles On The Stairs, Enlarged Windows On The Second Level, A Luxurious Soaker Tub, And Numerous Other Upgrades. Nestled In Pickering Mulberry, A Well-Conceived Master-Planned Community. (id:61476)
68 Applewood Crescent
Whitby, Ontario
Welcome to this exceptional upgraded 4-bedroom home, nestled on a picturesque, park-like lot in a quiet cul-de-sac. Thoughtfully renovated and designed for modern living, this residence blends contemporary style with functional comfort, perfect for buyers seeking quality, space, and a true sanctuary. The main floor features a cozy living room with a wood-burning fire place and gleaming hardwood floors that flow seamlessly into the formal dining room, ideal for entertaining. The gourmet kitchen is a chef's dream with quartz countertops, stainless steel appliances, a large centre island, and a direct walkout to a new composite deck over looking the expansive backyard, perfect for summer gatherings. The spacious family room, combined with the sunroom's wraparound floor-to-ceiling windows, offers a peaceful retreat filled with natural light and views of the private, mature yard. The newly renovated primary suite provides a calming escape with a wall-to-wall built-in closet and a luxurious 3-piece ensuite.Upstairs are three generously sized bedrooms and a newly renovated 3-piece bathroom. The fully finished basement adds outstanding versatility with an open-concept recreation area, storage under crawl space, a large laundry room, and an additional spa-like bathroom featuring a private sauna. Additional highlights include beautifully landscaped front and back yards, mature perennial gardens, and an oversized outdoor shed with a drive-in door, perfect for storage or a workshop. Located in the highly sought-after Blue Grass Meadows community, close to top-rated schools, parks, transit, shopping, and major highways. This is a rare opportunity to secure a beautifully upgraded home on a premium lot in one of Whitby's most desirable neighbourhoods! Furnace (2025), A/C (2025), Garden Shed (2025), Sauna (2025), Basement (2025),Interlocking & Driveway (2024), Deck (2024), Paint (2024), Kitchen (2022), Windows (2019) (id:61476)
165 1/2 Olive Avenue
Oshawa, Ontario
FREEHOLD TOWNHOME backing directly onto a park-an extremely rare opportunity to own a freehold home at this price point in Central Oshawa. This cozy and beautifully maintained one-bedroom townhouse features a bright main floor with laminate flooring throughout, a functional eat-in kitchen, and a spacious living room with walk-out to a private backyard offering peaceful green views and added privacy. The upper level includes a generous bedroom with a 4-piece ensuite and walk-in closet. No POTL or maintenance fees. Ideal for first-time buyers or investors seeking a low-maintenance property in a well-connected, rapidly growing neighbourhood. (id:61476)
44 Kirkham Drive
Ajax, Ontario
Rarely offered; 3-bedroom bright family home, on a corner lot. This wonderfully maintained home is being sold by original owner. Oversized primary bedroom with a seating area, his and hers closets and a 4 piece ensuite. Eat in kitchen has full wall to wall pantry that walks out to large deck with a lifestyles sunroom overhang and gas hook up for BBQ, perfect for entertaining. Main floor has a separate dining room with bright bay windows. Large family room on main floor. Finished basement with large rec room with gas fireplace, as well as laundry and 3-piece washroom. Fully fenced yard with perennial garden in the front. Large shed attached to deck for extra storage. Lots of parking - double garage, plus parking for 4 on the driveway. Conveniently located close to the Go Station and 401. ** This is a linked property.** (id:61476)
3 Powers Valley Court
Ajax, Ontario
Welcome to 3 Powers Valley Court, Ajax A 3 Bedrooms and 2.5 bathrooms Townhouse in a Desirable Area, Very Close to the HWY. , ensuring ample space and comfort for the whole family. Situated in a serene and friendly community, this home is conveniently close to multiple schools, making it an ideal location for families. With easy access to Highway 401 and public transport, your daily commute and travel plans are simplified. Plus, you'll find all the necessities you need just minutes away, from shopping to dining and moreFun is easy to find at the many parks & recreational facilities here. Parks in South East feature playgrounds for kids, sports parks, swimming, skating, and water access. There are 17 parks in this neighbourhood, with 45 recreational facilities in total. The average number of facilities per park is 2.This neighbourhood has great elementary schools, great secondary schools, elementary special programs, and secondary special programs. There are 6 public schools and 5 Catholic schools serving this neighbourhood. The special programs offered at local schools include French Immersion, Advanced Placement, and International Baccalaureate. (id:61476)
774 Craighurst Court
Pickering, Ontario
Tucked away on a quiet, private cul-de-sac and backing onto protected green space, this 4-bedroom, 4 bathroom semi-detached home is located in the peaceful and highly sought-after Cherrywood neighourhood of Pickering. Step inside to a warm, inviting open-concept layout featuring hardwood floors, 8-foot ceilings, and sun-filled windows overlooking the charming front porch and landscaped yard. Designed for both everyday living and entertaining, the home offers functional living spaces including a forma dining room, main floor garage access, and an eat-in kitchen with breakfast bar, gorgeous stainless appliances an additional pantry and walk-out to the deck. The kitchen seamlessly flows to the spacious great room, highlighted by a cozy gas fireplace, California shutters and breathtaking views of the private backyard. The second level features four spacious bedrooms, including a serene primary retreat complete with a Juliette balcony overlooking the surrounding natural landscape. The primary suite is finished with a newly renovated, modern ensuite featuring a soaker tub and glass shower. The massive walk in closed and "bonus" closet is a dream cone true for those who priorities organization. Three additional bedrooms, offer generous windows and walk in closets, providing plenty of light and space for family or guests while a convenient 2nd floor laundry hook up provides homeowners with choice. The finished lower level offers a versatile media room and office space with durable, easy-to-maintain tile flooring, a 2pc bathroom, and abundant storage. Outside, enjoy low-maintenance interlock-perfect for heating-while direct access to open fields and forested trails makes connection with nature effortless. Extra-wide parking, an EV car charger, and close proximity to schools, shops, and transit complete this exceptional offering. Don't miss your opportunity to join this perfect neighbourhood! (id:61476)
31 Westbury Way
Whitby, Ontario
Absolutely Stunning 5-year-New, 3-Storey Freehold End-Unit Townhome located in the Heart of Brooklin, Whitby - where Location, Layout, and Style come together seamlessly. This Sun-Filled Home offers over 2,000 sq ft of Living Space, featuring 3 Spacious Bedrooms and 4 Washrooms. The Ground Level Great Room provides a Walk-Out to the Backyard, perfect for Family Living or Entertaining. The Second Floor boasts an Open-Concept Living and Dining Area with a cozy Gas Fireplace, complemented by a Chef-Inspired Kitchen with Granite Countertops, Stainless Steel Appliances, Ample Pantry Space, and a Large Centre Island overlooking the Breakfast Area. The Third Floor features Three Generous Bedrooms, including a Primary Retreat with Walk-in Closet and a 5-piece ensuite with Standalone Soaker Tub. Upgraded with Stained Oak Stairs and Hardwood Flooring on the Main and Second floors. Prime location within Walking Distance to Brooklin High School, Parks, Community Centre, Library, and Downtown Brooklin. Minutes to Longo's, Shopping plazas, GO Train, Hwy 407 & Hwy 7. A rare opportunity to own a move-in ready End-Unit Townhome in one of Whitby's most desirable neighbourhoods - don't miss it! Check out more in the Virtual Tour! (id:61476)
896 Roundelay Drive
Oshawa, Ontario
Welcome to 896 Roundelay Dr, a recently renovated and move-in-ready home nestled in a family-friendly Oshawa neighbourhood. This stylish residence combines modern updates with functional living, making it perfect for growing families or those looking to upgrade their lifestyle.The main floor features new flooring throughout and recently added pot-lights. This combined with the large windows makes for a bright and open main floor living space. The kitchen has been updated with all new stainless steel appliances. Upstairs, you'll find three generously sized bedrooms, including a comfortable primary bedroom with its own ensuite bathroom and walk-in closet. With three bathrooms in total, the home is designed for convenience and comfort for the whole family. The finished basement provides valuable additional living space, perfect for a recreation room, home office, or gym as well as an additional bedroom. Outside, enjoy a private, fully fenced backyard - great for relaxing, hosting summer BBQs, or spending time with family and friends. Located close to schools, parks, transit, shopping, and all essential amenities, 896 Roundelay Dr. offers modern living in a convenient and desirable location. A fantastic opportunity to own a beautifully updated home - just move in and enjoy! (id:61476)
36 Blenheim Circle
Whitby, Ontario
This Is The Kind Of Home That Makes An Impression Before You Even Step Inside. Set On A Stunning Ravine Lot, This Executive 4+1 Bedroom, 5 Bathroom Home Delivers Serious Wow Factor From Top To Bottom. The Main Floor Welcomes You With Soaring 11 Ft Ceilings, Crown Mouldings, Pot Lights, And A Statement Tray Ceiling In The Dining Room That Sets The Tone For Entertaining. Formal Living And Dining Spaces Flow Effortlessly Into A Show Stopping Chef's Kitchen Featuring An Oversized Island, Gas Range, Stainless Steel Appliances, Stylish Backsplash, And A Butler's Pantry That Truly Elevates The Space. Just Off The Kitchen, The Sun-Soaked Family Room Becomes The Heart Of The Home, A Grand Space Designed For Both Everyday Living And Unforgettable Entertaining. Built-In Shelving Frames The Impressive Gas Fireplace, Creating A Warm And Dramatic Focal Point That Draws Everyone Together. The Adjacent Breakfast Area Offers Seamless Flow And Opens To The Beautifully Landscaped Backyard With A Stamped Concrete Patio, Gazebo, And A Peaceful Ravine Backdrop. The Main Floor Is Completed By A Functional Mud Room With Garage Access And A Generous Closet, Keeping Life Organized While Never Sacrificing Style. Upstairs, The Primary Suite Is On Another Level, Complete With A Spa-Inspired 5-Piece Ensuite And His And Hers Walk-In Closets. Each Additional Bedroom Enjoys Ensuite Access, Plus The Convenience Of Second-Floor Laundry. The Partially Finished Basement Adds Flexibility With A Large Rec Room, Fifth Bedroom, And 4-Piece Bath. Big Space, Thoughtful Upgrades, And A Setting That Is Hard To Find, This Home Truly Checks Every Box. (id:61476)
957 Timmins Gardens
Pickering, Ontario
Set in the highly desirable West Shore community, this adorable solid brick back-split is tucked into a mature, family-friendly neighbourhood known for its quiet streets, strong sense of community, and proximity to the lake. Just steps to schools, the marina, scenic waterfront walking trails, and minutes to the GO Train and 401 for easy commuting, the location offers an exceptional balance of lifestyle and convenience. Lovingly cared for by the original owner, the home provides nearly 1,900 sq. ft. of well-designed living space with four bedrooms, a fantastic layout featuring generous principal living, dining, and family rooms, excellent storage, new laminate flooring, new baseboards, and fresh paint and new lighting throughout. Comfortable to move into today while offering the opportunity to renovate over time as budget allows, the property sits on a 54-foot frontage with a long driveway for multiple vehicles, a carport, and a charming yard framed by mature landscaping - a rare opportunity to put down roots in a sought-after neighbourhood and create a home to enjoy for years to come. (id:61476)
21 Soltys Drive
Whitby, Ontario
Experience Luxury In This Stunning Executive-Style Family Home Completed With Premium Upgrades And High-End Finishes. Situated On A Premium Lot In Chelsea Hill West, One Of Whitby's Most Desirable Communities. This Is Not Just A House, But A Luxurious Home Designed For Your Family, A Lifestyle Beyond Compare! From The Moment You Step Inside, The Grand Foyer Makes A Statement With An Elegant Oak Staircase, Soaring 9-Foot Ceilings, Rich Oak Hardwood Flooring, And Designer Crown Moulding And Wainscoting Throughout The Home. The Great Room Delivers Impressive Wow Factor With A Coffered Ceiling, Fireplace, And An Abundance Of Natural Light, Perfectly Complemented By A Surround Sound System That Flows Seamlessly From The Interior To The Backyard. Entertain In Style In The Sun-Filled Formal Dining Room, Featuring Custom Wainscoting, Crown Moulding, And LED Pot Lights. The Kitchen Is A True Showstopper, Complete With Stainless Steel Appliances, Quartz Countertops, Centre Island, Deep Blanco Silgranit Sink, Walk-In Pantry, And Soft-Close Cabinetry Throughout. The Breakfast Area Ups The Cool Factor With A Wet Bar WithBlanco Silgranit Sink, Beverage/Wine Cooler, And French Door Walk-Out To The Backyard. Upstairs, The Grand Primary Bedroom Exudes High-End Luxury And Executive Comfort, Featuring A Fireplace, Coffered Accent Wall, His-And-Hers Walk-In Closets, And A Spa-Like 5-Piece Ensuite With Soaker Tub And Glass Shower. Three Additional Spacious Bedrooms Feature Large Closets And Bright Windows. Thoughtful Upgrades Include Quartz Countertops In All Bathrooms And Solid 8-Foot Core Interior Doors. The Unfinished Basement Is A Blank Canvas Ready For Your Personal Vision. Outside, Enjoy A Gas Line For BBQ And In-Ground Irrigation. Steps From Marcel Brunelle Park And Minutes From Top Schools, Shopping, Dining, And All Amenities, This Home Truly Offers Modern Luxury, Premium Finishes, And An Elevated Lifestyle Inside And Out. Once You See It, Nothing Else Compares! (id:61476)


