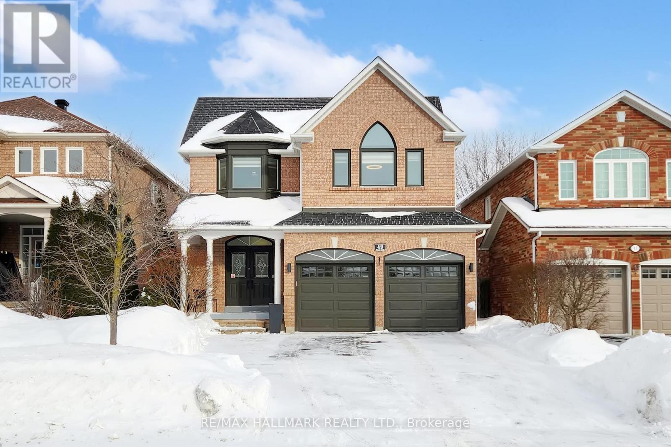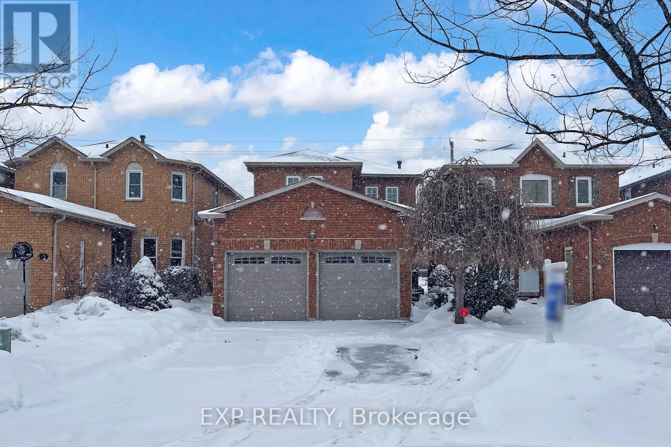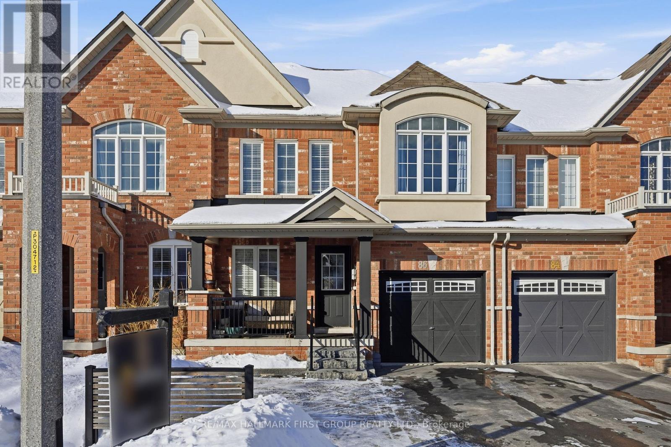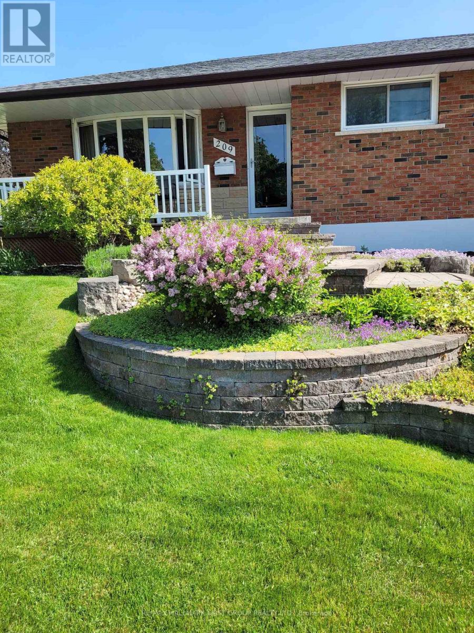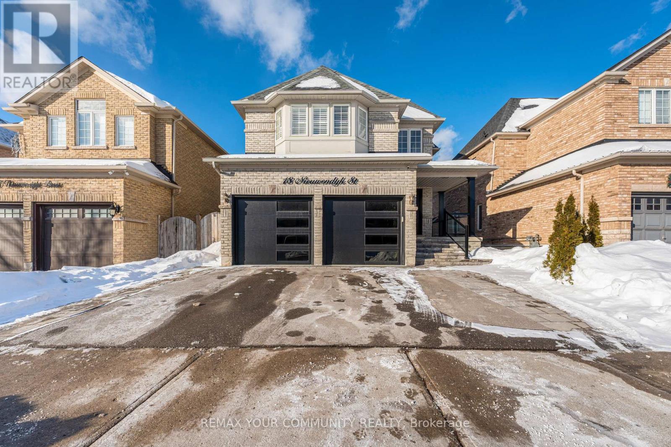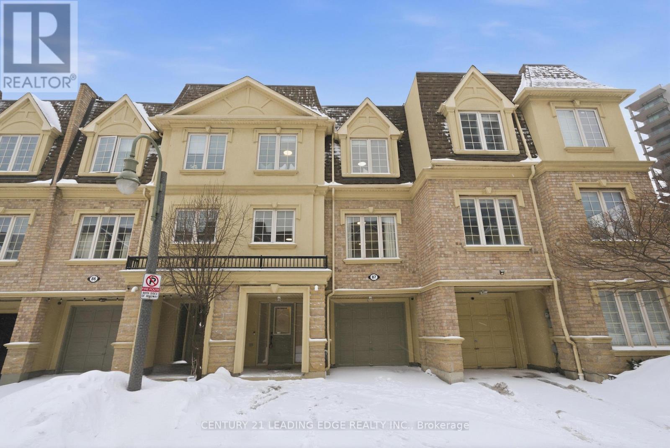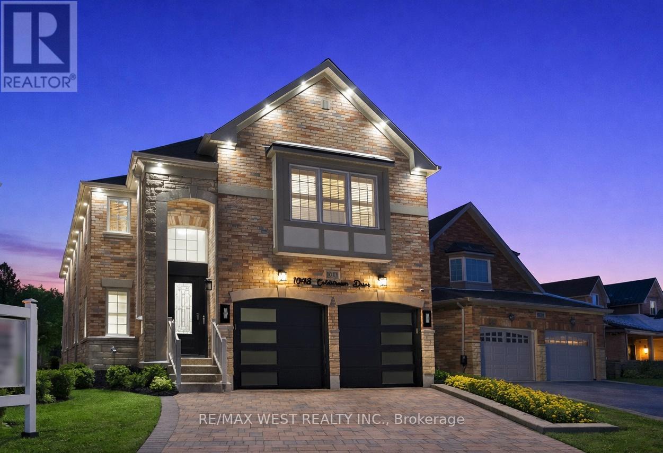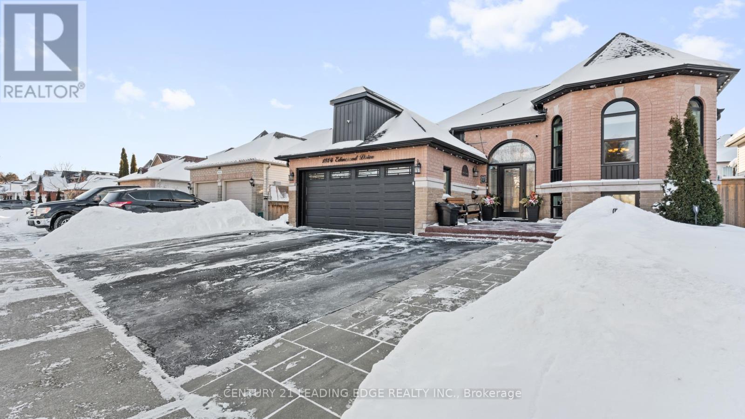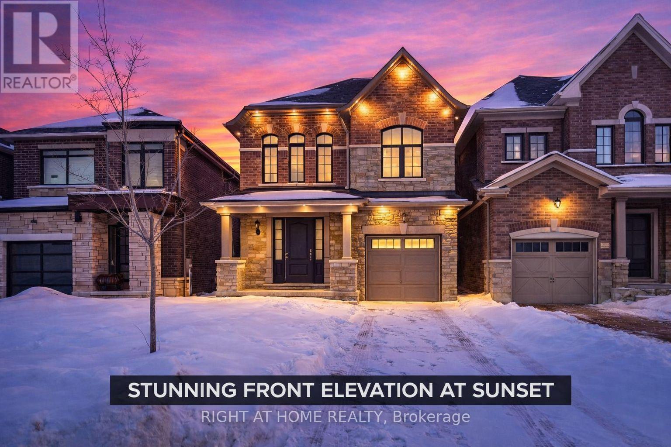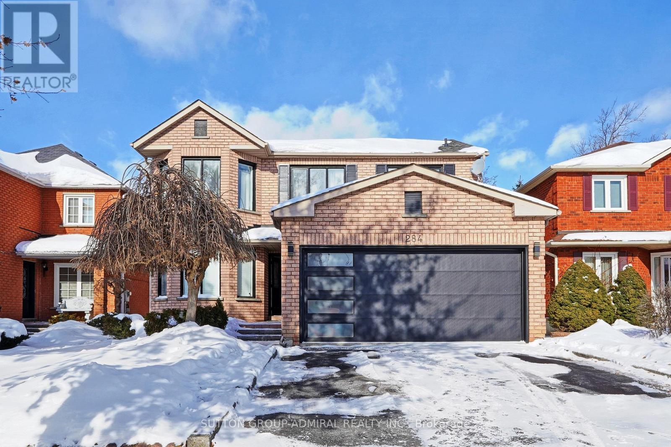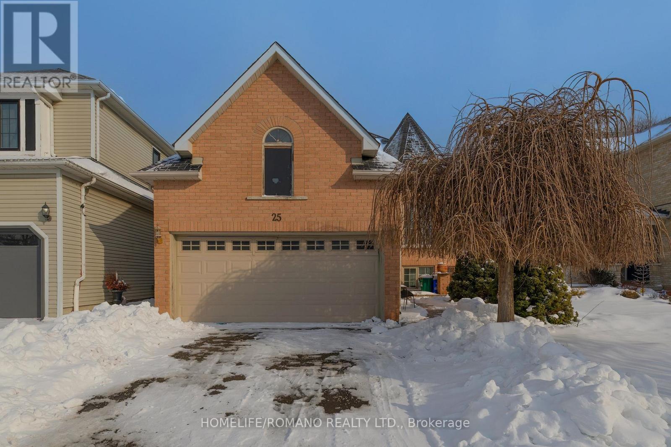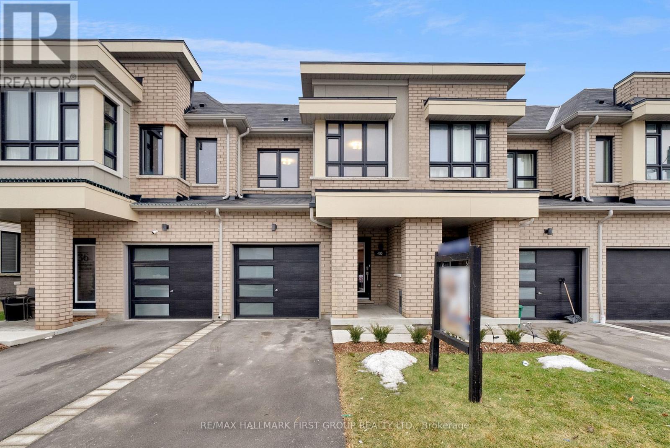49 Sonley Drive
Whitby, Ontario
Welcome to 49 Sonely A home that doesn't just check boxes, it raises standards. Offering 3000+sqft of fully renovated living space, this beautifully updated residence showcases a modern, cohesive design with today's on-trend finishes and colours throughout. Bright, sun-filled interiors highlight a thoughtfully designed layout offering excellent flow for everyday living and effortless entertaining. All bathrooms and kitchen have been completely updated, along with new flooring throughout, updated roof, furnace, and major systems-providing true peace of mind for years to come. Set in a quiet, established neighbourhood with no rear neighbours, this home offers privacy, comfort, and long-term value. This is not a property you scroll past it's the one you book immediately. Homes like this rarely become available, and when they do, they don't wait. (id:61476)
92 Hartrick Place
Whitby, Ontario
Welcome To This Beautifully Maintained 3+1 Bedroom 4-Bathroom Home Featuring A Custom Kitchen With Quartz Countertops Large Island Stainless Steel Appliances And Elegant Cabinetry *The Open-Concept Layout Is Enhanced By Stylish Flooring And Pot Lights Throughout *The Spacious Primary Bedroom Boasts A Newly Built 3-Piece Ensuite (2025) With A Modern Glass Shower *The Finished Basement Offers A Feature Wall With Built-In Shelving Ample Living Space And Potential For A Separate Entrance *Enjoy Added Security With A 5-Camera System And A Touchpad Key Lock Plus A New Washer And Dryer (2023) *Step Outside To A Private Backyard With A Deck And Shed *No Sidewalk Allows For 4-Car Parking *Situated In A High-Demand School Zone And Just Minutes To Hwy 401 Transit Plazas And Parks *This Home Blends Comfort Style And Convenience!**OPEN HOUSE CANCELLED DUE TO SNOW STORM** ** This is a linked property.** (id:61476)
86 Elliottglen Drive
Ajax, Ontario
Nestled in a sought-after neighbourhood, this beautiful 3-bedroom townhome is meticulously maintained and move-in ready. The main floor features a spacious combined living and dining area, ideal for both everyday living and entertaining. Rich hardwood flooring throughout adds warmth and timeless elegance and creates that extra inviting ambiance. The finished recreation room in the basement includes pot lights, offering flexible space for a family room, office, or gym. Oak staircases lead to the second floor, combining style with durability. Upstairs, three generously sized bedrooms provide comfort and functionality. The oversized primary bedroom features a large closet and a private 4-piece ensuite. Each bedroom is filled with natural light and thoughtfully laid out. Step outside to enjoy a cozy backyard, perfect for relaxing or hosting guests. This home offers a perfect balance of luxury and practicality. Ideally located near schools, community centres, public transit, parks, Highway 412, and all essential amenities. (id:61476)
209 Johnson Avenue
Whitby, Ontario
Welcome to 209 Johnson Ave - a well-maintained and versatile property in a desirable Blue Grass Meadows community, offering flexibility for multi-generational living or additional income potential. The home includes a separate 2-storey in-law suite while maintaining a functional and comfortable main living space. The main level features an updated kitchen with granite countertops and stainless steel appliances, complemented by crown moulding and large windows that fill the living area with natural light. The layout is practical and adaptable, with additional finished space in the basement ideal for a home office, gym, or hobby room. Step outside to a large, beautifully landscaped backyard designed for both enjoyment and entertaining. A 10' x 12' gazebo creates the perfect setting for outdoor gatherings, while two sheds - including a workshop equipped with hydro - offer excellent storage and workspace options. Major updates include a new roof completed in 2024, providing peace of mind for years to come. Located close to schools, parks, amenities, and transit, this property presents a unique opportunity in an established Whitby community. (id:61476)
18 Nieuwendyk Street
Whitby, Ontario
Stunning, well-maintained family home located in the highly sought-after Williamsburg neighborhood. This spacious residence features an inviting open-concept great room, perfect for entertaining, along with a dedicated main-floor office ideal for working from home. The updated kitchen offers a functional breakfast area and a walk-out to a beautifully landscaped backyard, creating a seamless indoor-outdoor living experience. (id:61476)
87 - 1250 St. Martins Drive
Pickering, Ontario
Welcome to 1250 St. Martins Drive, a beautifully appointed freehold POTL townhome located in the highly sought-after San Francisco by the Bay community in Pickering. This sun-filled three-storey residence offers an elevated waterfront lifestyle, thoughtfully designed with open, flowing living spaces and an expansive private rooftop terrace showcasing serene views toward Frenchman's Bay - perfect for entertaining or relaxing outdoors. The home features a spacious primary retreat complete with a private ensuite and generous his-and-hers closet space, making it ideal for first-time buyers, young families, or professionals. Recent upgrades include a newer roof (2025), air handler (2025), and air conditioning (2025), offering comfort and peace of mind. With two-car parking including a private garage and driveway, plus convenient guest parking nearby, hosting is effortless. Just steps to the marina, waterfront trails, parks, restaurants, and transit, and within walking distance to Pickering GO with quick access to Highway 401, this exceptional home delivers modern convenience, scenic surroundings, and a vibrant lakeside lifestyle in one of Pickering's most desirable neighbourhoods. (id:61476)
1043 Coldstream Drive
Oshawa, Ontario
Welcome to an exceptional executive residence in Oshawa's prestigious Taunton community-where refined design meets remarkable functionality. This beautifully upgraded home offers approx.3,230 sq ft above grade plus a fully finished lower level, featuring 4+3 bedrooms and 5bathrooms, and an expansive layout with three separate living areas and a dedicated main floor office-perfect for today's modern family. Showcasing custom feature walls, elegant decorative millwork ceilings, quartz countertops, and pot lights throughout (inside and out), every detail has been thoughtfully curated to impress. The private side walk-up basement offers ideal in-law suite potential for multi-generational living or elevated guest accommodations. Outside, arrive in style with a fully interlocked driveway and enjoy low-maintenance luxury with stamped concrete extending through the rear and side yards-an entertainer's dream. Bonus: owned rooftop solar panels generate additional income. Set on a premium 39.47' x 108' lot with a double car garage, this is a rare opportunity to own a statement home that delivers space, sophistication, and lasting value. (id:61476)
1814 Edenwood Drive
Oshawa, Ontario
Best Value In Samac (Make Sure To Review Attached List Of Renovations/Highlights) * Aesthetically-Pleasing Exterior AND Interior * Original Builder's Model Home * Spacious, Raised Bungalow * 3-Car Wide Driveway, Large 2-Car Garage * Newer Windows And Doors, With Renovations Throughout * Open Concept Dining And Living Rooms, With New Hardwood * Custom, Chef's Kitchen That Simply Must Be Seen * Coffee Station On Way To Sunroom/Veranda, Walking Out To Backyard Deck * 3 Large, Well-Lit Bedrooms, Full Main Bathroom (Not 2-Piece) * Master Boasts Walk-In Closet and Full En-Suite * Large, Well-Lit Basement Separated Into Two Sections: Large Family Room With A Fireplace, And A Full In-Law Suite * Renovated In-Law Suite Boasts A Large Living Room, Large Windows, Full Kitchen, 3-Piece Washroom, And A Large (4th) Bedroom With A Walk-In Closet * Professionally-Finished, World-Class Backyard (See Seller's Summer Pictures) Large Enough To Entertain Dozens of People * Polyresin (No Liner Needed,) Saltwater Pool, Dome-Top Gazebo With Fan, Lighting, Retractable Awning, And Tons Of Storage * Located On Quiet Street, Area Surrounded By Forest & Greenspace * Schools & Parks Within Walking Distance * All amenities, Durham College (And Nearby Universities,) Oshawa Airport, Golf Clubs, Sports Complexes Only Minutes Away * Near 407, Taunton, And Conlins * You Won't Find A Home Like This In The Area - It's A Must-See! (id:61476)
33 Auckland Drive
Whitby, Ontario
Built by award-winning DECO Homes, this detached home in the Whitby Meadows community offers approximately 2,335 sq ft with 4 bedrooms and 3 bathrooms. Featuring 9-foot ceilings on both levels, an open-concept kitchen, breakfast area, and great room, plus a functional mudroom with garage access. The upper level includes a spacious primary suite with ensuite, three additional bedrooms, and upper-level laundry. The owner has added tasteful post-build upgrades and fine finishes throughout. Additional highlights include a Tesla charger and 200-amp electrical service. Ideally located near parks, schools, shopping, Whitby GO, and quick access to Hwy 401, 407, and 412-a well-built home in a family-friendly north Whitby neighbourhood. (id:61476)
284 Lancrest Street
Pickering, Ontario
Open House Sat Jan 31 & Sun Feb 1 2-4. Welcome Home to This Bright & Spacious Family Residence with Desirable South Exposure! This beautifully maintained home offers desirable floorplan throughout all levels, exceptional versatility, including a fully self-contained in-law suite with full kitchen and bathroom - perfect for extended family or multi-generational living. Enjoy hardwood flooring and stairs, upgraded light fixtures, and a dream kitchen featuring stone countertops, abundant cabinetry, and generous prep space - ideal for everyday living and entertaining. Cozy up with two gas fireplaces, creating warm and inviting family spaces. The home features 3 full bathrooms plus a powder room, and a spacious primary bedroom complete with a walk-in closet, bonus closet, and a large private ensuite. Additional highlights include a double car garage and a fully fenced backyard, offering privacy and space to relax or entertain. Located in a prime Pickering neighbourhood (Altona/Twyn Rivers), this family-friendly community is known for excellent schools, a nearby library, and unbeatable access to nature. Steps from Rouge National Urban Park, this home is truly a nature lover's dream. (id:61476)
25 Bedell Crescent
Whitby, Ontario
Welcome to 25 Bedell Crescent, Whitby: A Perfect Blend of Comfort, Style, and Space! Nestled on a quiet, family-friendly crescent, this beautiful brick-front home offers the perfect retreat for growing families or those looking for a versatile living space. From the moment you pull up to the oversized garage and the charming, snow-dusted landscape, you'll feel right at home. Interior Highlights: Bright & Airy Main Level: Step into a sun-drenched open-concept living and dining area featuring warm hardwood floors and a striking vaulted ceiling. The cozy gas fireplace is the perfect centerpiece for winter evenings. Modern Comfort: The spacious kitchen flows seamlessly into the dining area, making it ideal for hosting dinner parties or family holidays. Versatile Living Spaces: A secondary lower-level family room, complete with its own fireplace and large window,s offers the perfect spot for a home theatre, playroom, or a quiet den. Generous Bedrooms: Retreat to the expansive primary suite or one of the well-appointed guest bedrooms, all featuring large windows and ample closet space.The Great Outdoors: The private backyard is an entertainer's dream, featuring a large raised resin deck, fully interlocked, and a lower stone-walled patio area. Whether you're hosting summer BBQs under the gazebo or enjoying the privacy of the fenced-in yard, this outdoor space is built for memories. Key Features: Multiple Fireplaces for a cozy ambiance throughout.Large Windows that flood every room with natural light.Spacious Lower Level with a separate bathroom, perfect for an in-law suite or teen retreat.Prime Whitby Location: Close to top-rated schools, parks, shopping, and easy transit access. Don't miss your chance to own this Whitby gem! Schedule your private showing today. (id:61476)
40 Caspian Square
Clarington, Ontario
Step Into This Bright And Modern 3 Bed 3 Bath Townhome Nestled In Bowmanville's Lakebreeze Waterfront Community, Where Lakeside Living Meets Everyday Convenience. This Stylish Home Offers A Sleek, Contemporary Exterior And A Sun Filled Open Concept Layout. The Main Floor Flows Effortlessly From The Living Room To A Well Designed Kitchen And Private Fenced Backyard, Ideal For Morning Coffee Or Weekend Bbqs. Upstairs, You'll Find Three Comfortable Bedrooms Including A Generous Primary Suite With Ensuite Bath And Walk In Closet. Enjoy The Lifestyle This Community Is Known For, Steps To Lake Ontario, Scenic Walking Trails, A Dog Park, Splash Pad, And The Bowmanville Harbour Marina. Whether You're Taking In A Sunset Stroll Along The Shoreline Or Exploring Nearby Parks, There's Something Here For Everyone. Commuting Is A Breeze With Quick Access To Highway 401, 418, 115, And 35, Making Travel Throughout Durham And Beyond Simple And Efficient. Experience The Perfect Balance Of Tranquility And Accessibility In One Of Bowmanville's Most Desirable Lakeside Communities. (id:61476)


