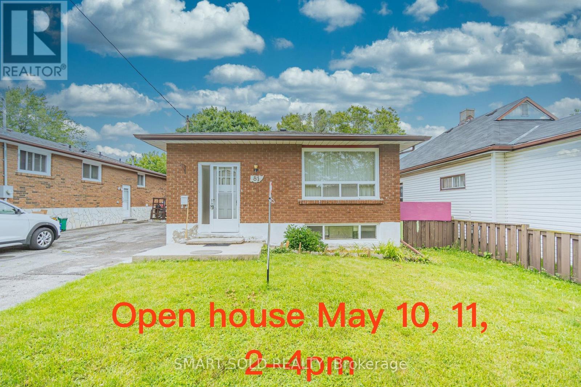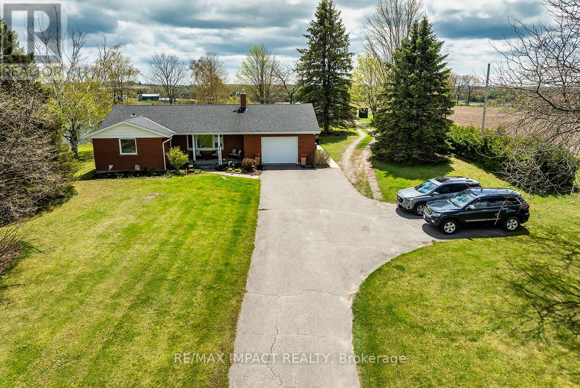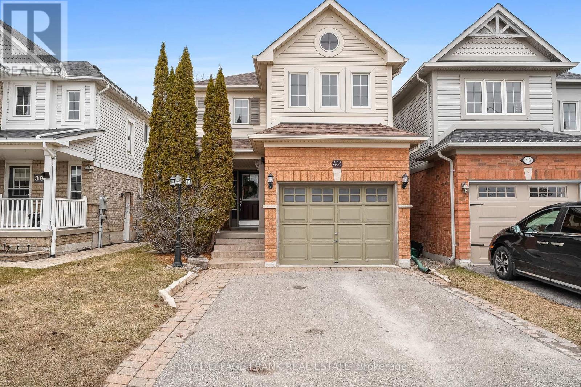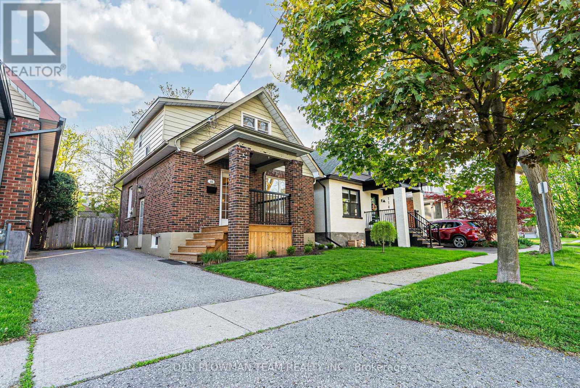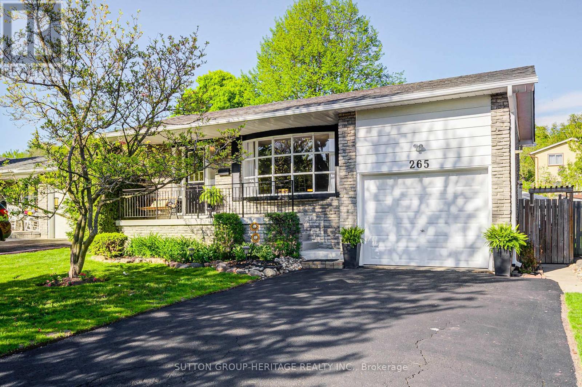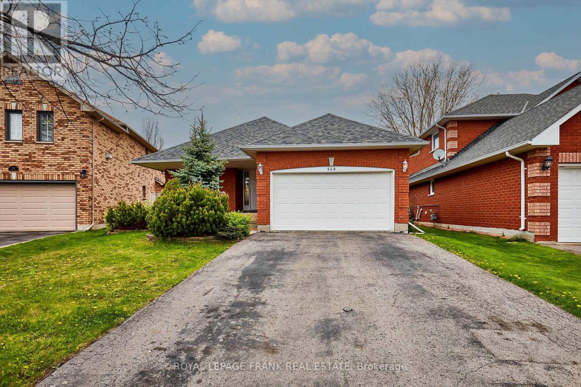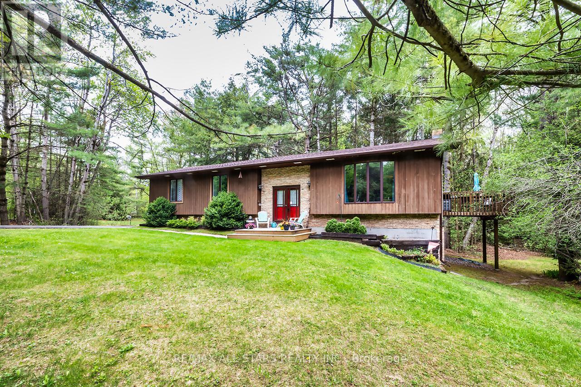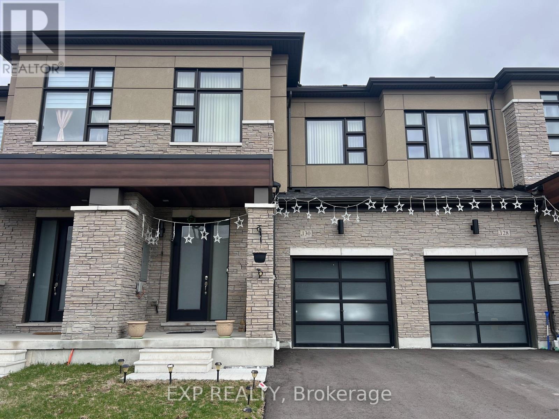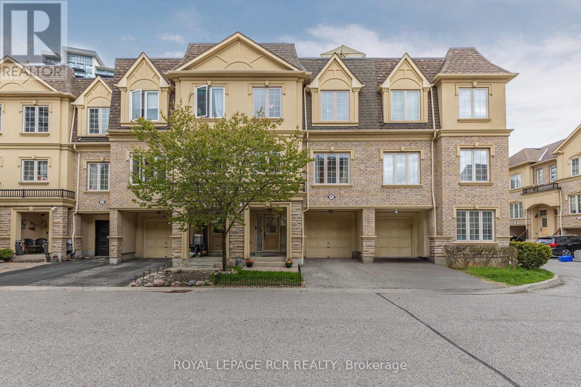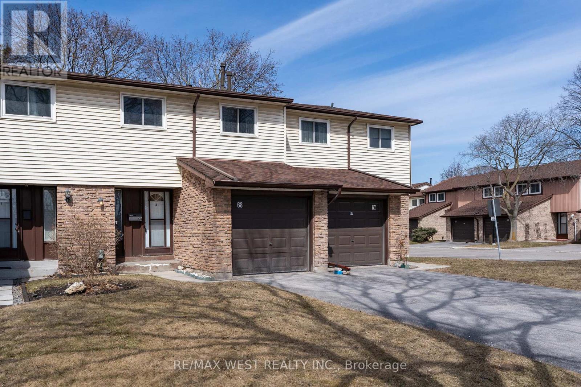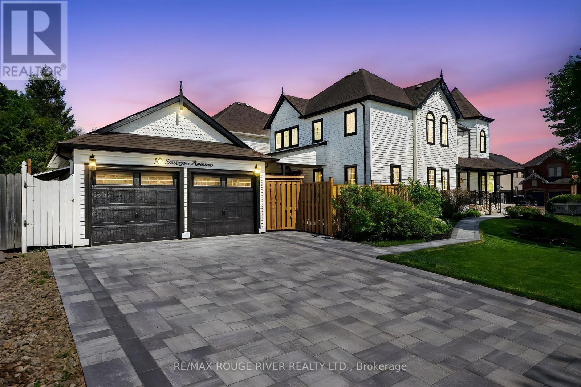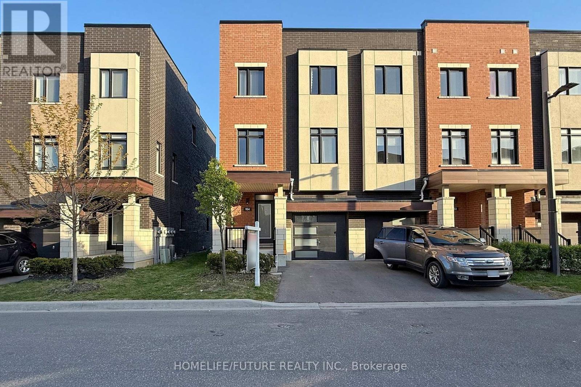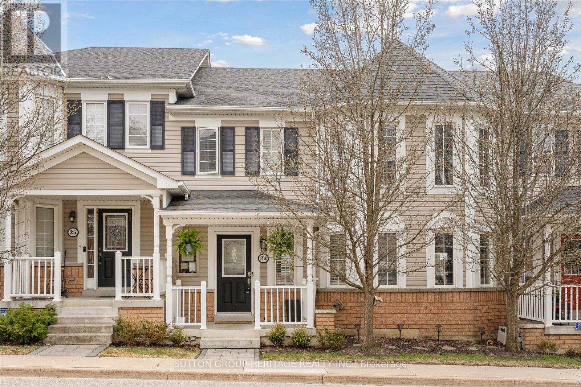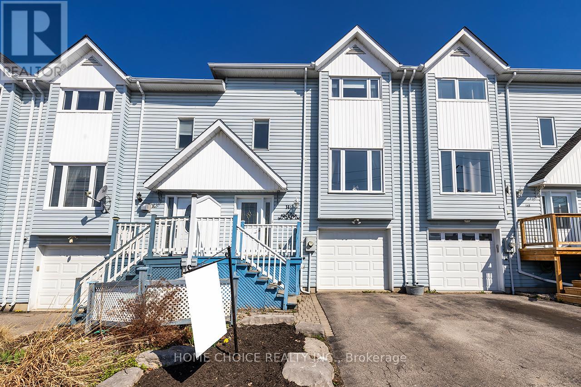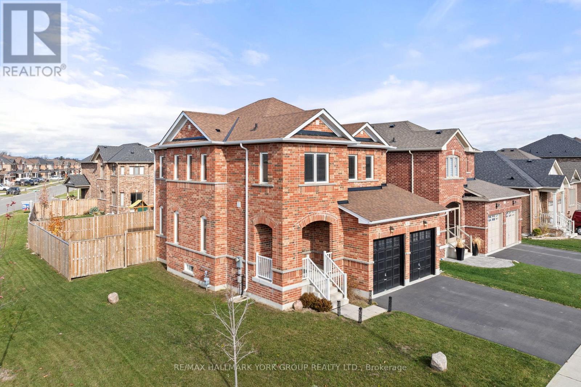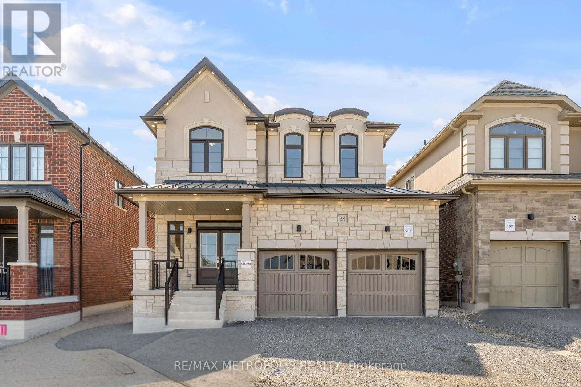23 Great Gabe Crescent
Oshawa, Ontario
Step into this bright, beautifully designed 2-bedroom, 2-bathroom townhome located in the booming Windfields community of North Oshawa, one of the most desirable and fast-growing neighborhoods in the city! Perfect for first-time buyers, this move-in-ready gem offers low-maintenance living across three thoughtfully planned levels, including a built-in garage with direct entry for added convenience. The spacious ground floor welcomes you with a large foyer, interior garage access, and a bonus utility/storage room. Head upstairs to a sun-filled, open-concept living and dining space that flows effortlessly onto a private porch; your go-to spot for summer BBQs or morning coffee. The modern kitchen boasts ample cabinetry and space to cook, dine, and entertain with ease. On the top floor, you'll find two generous bedrooms and a full bathroom, ideal for couples, young families, or roommates seeking privacy and comfort. Just minutes from Costco, Ontario Tech University, Highway 407, top-rated schools, parks, and endless shopping, this home delivers unbeatable value in a vibrant, family-friendly community. Don't miss your opportunity to get into the market and start building equity in one of Oshawa's hottest neighborhoods! (id:61476)
17 Coote Court
Ajax, Ontario
Welcome to Your Dream Home in Family-Friendly Northwest Ajax. Nestled at the end of a quiet cul-de-sac and backing onto a scenic ravine, this stunning residence offers the perfect blend of privacy, tranquility, and natural beauty. Thoughtfully designed with modern finishes throughout, the home features 3 spacious bedrooms and 4 bathrooms perfect for comfortable family living. The main floor includes a versatile room ideal for a home office or secondary living area, offering inspiring views of the ravine. The open-concept layout combines style and functionality, while the professionally finished basement adds even more space, with plenty of storage and future potential ideal for a home office, creative studio, or home-based business. Ideally located just minutes from Highway 401/407, public transit, shopping, dining, and top-rated schools, everything you need is close by. Experience the best of modern living in a peaceful, picturesque setting. This is a rare opportunity you wont want to miss! ***Newly built and covered under Tarion Warranty for your peace of mind*** (id:61476)
1510 - 1865 Pickering Parkway
Pickering, Ontario
Discover contemporary urban living at 1865 Pickering Pkwya beautifully upgraded 3-storey townhome in the vibrant Citywalk community by Metropia. This 3+1 bedroom, 2.5 bath home offers modern finishes, wide plank flooring, and carpet-free living throughout. The entry-level features a spacious foyer, large closet, and a flexible bonus roomperfect for a home office, gym, or play areawith direct access to the garage. The second floor boasts an open-concept layout with high ceilings, a sunlit living and dining area, and a walk-out to a covered balcony. The upgraded kitchen includes stainless steel appliances, a large island, and ample cabinet space. Upstairs, the primary bedroom features a walk-in closet and 4-piece ensuite, with two additional bedrooms and a full bath completing the upper level. Enjoy a fully finished rooftop terraceperfect for relaxing or entertainingwith stylish patio furniture and space for a barbecue. Parking for two with a built-in garage and private driveway. Ideally located minutes from Hwy 401, Pickering GO, schools, parks, and the future Pickering City Centre. (id:61476)
81 Cromwell Avenue
Oshawa, Ontario
Brilliant detached all brick Bungalow , move in ready!! newly renovated from bottom to top, approximately $150K spent for the overall upgrading, which include upgraded 200amp electric panel, brand new electric wires , switches and outlets all through the house, all are done with ESA certified, all bedrooms equipped with specific wired smoke detector approved by ESA; Spacious main floor with 3 bedrooms, the master bedroom comes as a suite room; Newly upgraded open-concept kitchen, brand new branded appliances, superior cabinets and quartz countertops; Brand new floors and pot lights all through; Separate laundry on the main floor; Newly finished basement comes with separate entrance, two spacious bedrooms with big windows , plus a living room and dining area, which offers a comfortable space for a family, the basement comes with separate laundry, brand new washer and dryer, brand new washroom and kitchen; This Exquisite property locates in the Heart of Oshawa, 4min walking to Oshawa center, 3 min driving to 401 and groceries, Long driveway could park 4 cars, huge backyard provides endless possibility, it is a must see, schedule your viewing today! (id:61476)
1819 Grandview Street N
Oshawa, Ontario
This beautiful 4-bedroom bungaloft is nestled in a family-friendly neighborhood, just moments from major highways, offering the perfect combination of convenience and serenity! This property is ideal for buyers seeking comfort, functionality, and modern design. The main floor features two spacious bedrooms, including a master bedroom with an ensuite bathroom complete with a deep soaker tub and separate glass shower, as well as a second bedroom with its own ensuite bathroom perfect for aging buyers or multi-generational living. The heart of the home is the gourmet, open-concept kitchen, equipped with granite countertops and stainless-steel appliances, seamlessly flowing into the bright and airy great room with cathedral ceilings and a cozy gas fireplace. Beautiful hardwood floors and pot lights add to the elegant ambiance throughout the space. You'll love the main floor laundry with convenient garage access, as well as the two-piece powder room for guests. The double car garage offers a mezzanine for additional storage. Upstairs, you'll find two generously sized bedrooms that share a four-piece bathroom, offering privacy and comfort for family members or guests. The fully finished basement is a true bonus, providing ample space for entertainment or expansion, with room to create two additional rooms. Outside, all landscaping was completed in 2022, offering beautifully manicured outdoor spaces that blend seamlessly with the natural surroundings. Enjoy relaxing on your large backyard patio , ideal for entertaining or unwinding in the fresh air. With central air, stainless steel appliances, and ample parking (including a private 2-car driveway and built-in double-car garage), this home is move-in ready. Located near top-rated schools, natural areas, and beautiful streetscapes, this home offers a rare blend of comfort, convenience, and modern living. (id:61476)
25 Church Street S
Brock, Ontario
DON'T MISS THIS STUNNING BUNGALOW! This spacious, beautifully crafted home offers high ceilings (9' ft) on both the main level and the fully finished lower level with almost 3000 sq.ft. of finished living space. From the expert stonework on the exterior to the custom built-ins in the basement, quality craftsmanship is evident in every detail. The kitchen is a chef's dream, featuring rich wood cabinetry and plenty of space to entertain. Large windows throughout the home flood each room with natural light, creating a warm and inviting atmosphere. The coffered ceiling in the dining room adds an elegant touch and provides the perfect setting for memorable meals with family and friends. Generously sized bedrooms on both levels ensure comfort and privacy for everyone. Cozy up in front of the gas fireplace on a chilly evening or enjoy movie night with built-in surround sound in the lower-level family room. Nestled in a charming, picturesque town, this home offers the perfect blend of comfort, luxury, and the tranquility of country living. (id:61476)
5 Dent Street
Ajax, Ontario
Beautiful and Stunning detached 2 Storey with 4+2 Bed & 3+1 Bath Located In A Family Oriented Neighborhood. Finished Basement, Freshly Painted, Pot Lights, Gleaming Hardwood Floors. Marble Flooring In Foyer With B/I Bench, Oak Stairs With Iron Spindles. Access To Garage From Home, All Brick, Fenced Private Backyard, Master Bedroom With W/I Closet & French Door Opening To Relaxing Balcony, Interlock Driveway. 2 Kitchen and 2 Laundry. Finished Basement with separate entrance & 2 bedroom, with potential 1800/- rental income.!!Ready To Move In!! **EXTRAS** Close To Park, Library, Place Of Worship, Schools, Banks, Walk In Clinics, Grocery Stores And All Amenities. (id:61476)
6921 6th Line
Port Hope, Ontario
Welcome to country living at its best! Nestled on just over an acre and perched to take full advantage of breathtaking, unobstructed views over rolling farm fields, this spacious ranch bungalow offers peace, privacy, and practicality in one of Northumberland Countys most desirable locations. With 2 bedrooms on the main level and 2 additional bedrooms downstairs, there's plenty of room for family, guests, or a home office setup. The bright, open-concept layout includes multiple walkouts to the outdoors, seamlessly blending indoor comfort with natures beauty. The kitchen boasts newer stainless steel appliances, perfect for home chefs and entertainers alike. Stay cozy and energy-efficient year-round with a highly effective combination wood/electric furnace. A detached workshop complete with its own wood stove is ideal for hobbies, storage, or creative space. With ample parking for RVs, boats, or multiple vehicles, this property is ready for both work and play. Located just 5 minutes north of Port Hope and Highway 401 just off Hwy 28, you'll enjoy the tranquility of rural life with the convenience of town amenities close at hand. Don't miss your chance to own this unique slice of countryside paradise! (id:61476)
42 Childs Court
Clarington, Ontario
**Whole main floor, stairwell and upstairs hall freshly painted** Welcome to this beautifully cared-for 3-bedroom, 3-bathroom home, perfectly situated on a quiet court in Bowmanville. This inviting property offers a functional layout with spacious living areas, a well-appointed kitchen, and comfortable bedrooms designed for modern family living. Step outside to your private backyard oasis, where a covered deck provides the perfect setting for entertaining or relaxing year-round. Whether you're hosting summer barbecues or enjoying a peaceful morning coffee, this outdoor space is sure to impress. Located in a desirable neighborhood, this home is close to schools, parks, and all the conveniences of downtown Bowmanville. With its prime location and thoughtful features, this is a fantastic opportunity for families or anyone looking for a welcoming place to call home. Offers at anytime! ** This is a linked property.** (id:61476)
110 Warren Avenue
Oshawa, Ontario
Welcome to this charming one-and-a-half storey detached home nestled in the desirable McLaughlin neighbourhood offering a blend of character, comfort, and modern upgrades perfect for first-time buyers, young families, or downsizers. Located on a quiet, mature street with easy access to parks, schools, shopping, and transit, this home combines convenience with peaceful residential living. Step inside from the newly built beautiful front deck into the welcoming foyer with hall closet. The inviting open-concept living and dining area is perfect for entertaining, with new high-end laminate flooring and plenty of natural light. The sliding glass walk out to your private backyard with deck ideal for morning coffee or hosting friends on warm summer evenings.The updated kitchen featuring stainless steel appliances, stylish cabinetry, and modern touches that make everyday cooking a pleasure. Upstairs, you'll find two generously sized bedrooms with original hardwood flooring and a large, clean, updated 4-piece bathroom. The thoughtful layout maximizes every inch of space while preserving the homes inviting charm.The unfinished basement with a separate side entrance provides tons of storage, as well as, excellent potential for additional living space. Whether you're looking to finish it now or down the road, the possibilities are endless. Out back, enjoy a fully fenced yard with plenty of space to garden, play, or unwind. A garden shed offers added storage for tools and outdoor essentials. The backyard is a true extension of the home offering privacy, functionality, and room to grow. With modern finishes throughout, this home strikes the perfect balance between classic style and contemporary comfort. Don't miss your chance to own a move-in-ready property in one of Oshawas most sought-after communities. This is the one you've been waiting for! (id:61476)
947 Finley Avenue
Ajax, Ontario
Steps to Lake Ontario! Welcome to a modern and stylish end-unit townhouse nestled in one of Ajax's most desirable family-friendly neighborhoods. This 3-storey home features 4 spacious bedrooms, 4 bathrooms, and a bright, open-concept layout with hardwood flooring and 9-foot ceilings. The chefs kitchen boasts a large granite island, stainless steel appliances, pot lights, and a walkout to a private balcony perfect for morning coffee or evening relaxation. Additional highlights include a balcony, 2 car private driveway, and single-car garage. Conveniently located near Lake Ontario, parks, schools, shopping, transit, and Hwy 401, this move-in ready home offers comfort, function, and location all in one. (id:61476)
115 Daiseyfield Avenue
Clarington, Ontario
Here's your opportunity to own a well-maintained home in a quiet, desirable community in Courtice. The front entry offers excellent curb appeal with interlock landscaping. The main floor features a functional kitchen w/ample storage and a walkout to a fully fenced backyard, complete with a no-maintenance composite deck perfect for outdoor enjoyment. The living room provides a cozy space to unwind, while the dining room is ideal for family meals or entertaining. Upstairs, you'll find three spacious bedrooms and two bathrooms, including a large primary suite w/a 4-piece ensuite and a walk-in closet. The finished basement offers a versatile space ideal as a home office, media room, or playroom adding valuable bonus space to the home. Additional features include a double driveway with parking for four cars and a 1.5-car garage that is drywalled and insulated. This home combines comfort, functionality, and curb appeal, don't miss your chance to make it yours! (id:61476)
265 Viewmount Street
Oshawa, Ontario
4 Levels one with 3 bedrooms, Level 3 Living, Dining and Large Kitchen, Level 2 Huge Family with walkout to backyard and a sitting room that use to be a bedroom and Level 1: the basement has a large recreation room and an extra bedroom or office. This large home, can be a 4 bedroom home or a home with lots of room of entertaining. The basement can be used for extra room or for income possibilities with a separate entrance. The large bow window allows sunlight to shine through this home. The Backyard offer a perfect setting for the summer months, with a heated pool, pergola and beautiful landscape to just sit back and relax. Located close to schools, shopping and easy access to the 401 highway. Kids going to Ontario Tech or Durham Collage, just a short distance away. You can even enjoy the evenings with you wonderful front porch. This is a very sought after quiet wonderful neighbourhood of Oshawa. *Sitting area in the lower level use to be a bedroom, which is beside the family room. Lots of new upgrades and updates. (id:61476)
4890 Lake Ridge Road N
Pickering, Ontario
One-of-a-Kind Retreat Tucked away on private acreage; this stunning black A-frame is the epitome of luxury meets cozy simply bursting with rustic charm. Surrounded by pristine farmland and mature evergreens, this architectural statement offers a secluded sanctuary just minutes from everyday conveniences. Step inside to a designer-inspired interior, where high ceilings and oversized windows flood every room with natural light. The living rooms wood-burning fireplace creates the perfect ambiance for intimate gatherings, while the brand-new custom kitchen complete with a statement island and exposed brick accent wall is a dream for both the casual home cook and elegant entertaining. The main-floor primary suite offers ease and comfort, while the second floor boasts two spacious bedrooms, a private office, and a sun-drenched family room with its own balcony the ideal spot for morning coffee or sunset views. Then, just when you think you've seen it all, a hidden staircase leads to a breathtaking finished loft. With dormer windows brimming with character, a private balcony,and stunning views, its the perfect flex space - for a home office, guest suite, kid zone, or tranquil hideaway. A place where modern luxury,meets the warmth of a woodland retreat. Don't miss your chance to own something truly extraordinary, unique, and special in every way. Recent upgrades & improvements include but are not limited to; Metal roof 2023, Furnace 2023, Windows 2022, Kitchen 2025, Primary bath 2025. (id:61476)
949 Tillison Avenue
Cobourg, Ontario
Welcome to 949 Tillison Avenue A Beautiful Bungalow in Coveted Cobourg. Tucked away on a quiet court in one of Cobourgs most desirable neighbourhoods, this charming bungalow offers the perfect blend of comfort, convenience, and location. With 2 spacious bedrooms and 3 bathrooms, this well-maintained home features a bright and open layout ideal for families, retirees, or anyone looking to enjoy main-floor living. The home boasts a large attached 1.5 car garage, perfect for additional storage or workshop space. Step inside to discover a welcoming living and dining space, a well-appointed kitchen with an eat-in area, and a serene primary suite with its own ensuite bath. The finished basement adds even more living space, complete with a gas fireplace, an additional bedroom, full bathroom, and plenty of room for recreation or guests. Enjoy peaceful outdoor living on a quiet court just minutes from the Cobourg Hospital, Highway 401, scenic walking trails, and the renowned Cobourg Beach. This is a rare opportunity to own a move-in-ready home in a prime location with all the amenities close at hand. Don't miss your chance to call this inviting bungalow your new home! (id:61476)
40 The Pines Lane
Brock, Ontario
Lovely family home located in sought after neighbourhood 'The Pines Lane'! Sweet Bungalow nestled on an acre wooded property. Solid well cared for home with 3 Bedrooms and 3 Baths. Spacious Living Room open to Dining Room with walkout to deck. Kitchen with newer builtin oven and stovetop(2023). Spacious Bedrooms. Master with W/I Closet and 2 Pc ensuite. Full basement with several walkouts. Rec Room with pool table(can stay )and wood stove(not WETT Certified). EBB + Wall mounted heater+AC with heat pump, Average Hydro Costs $228.40/monthly. Hot Water Heater(2023),Double paved driveway (Spring 2024). Gardeners Delight with beautiful gardens. Enjoy the peaceful surroundings this property has to offer!! (id:61476)
96 - 1133 Ritson Road N
Oshawa, Ontario
Do not miss this beautifully renovated 3 bed 2 bath townhome with garage, conveniently located to schools, parks, shopping and more!! As you walk into the spacious foyer, there is a 2 piece bath and garage entry! Head up a few stairs to the living space with soaring ceilings and tons of natural light. A few more stairs leads you to the functional updated kitchen with large eat-in area overlooking the glass railing to the living space.The upper level has 3 really good sized bedrooms and fantastic newly reno'd bathroom.The lowest level has laundry and sliding glass walk-out to your private, fully fenced backyard with gazebo for bbqing and entertaining on summer nights!There is nothing to do, but move in and make this your home. (id:61476)
130 Ogston Crescent
Whitby, Ontario
Welcome to this stunning and modern 2-year-old freehold townhome. Featuring 9' ceilings, bright and airy open-concept layout with oversized windows*Elegant kitchen with granite countertops, rich wood cabinetry, and stainless steel appliances including a 36" fridge, 30" stove, and 24" dishwasher. Boasting 3 spacious bedrooms and 3 stylish bathrooms*Upgraded with smart thermostat, humidifier, gas furnace, central A/C, central vacuum, and custom window blinds*Partially finished basement (45%) for added living space*Convenient garage with opener, shelf storage, and parking for 2 vehicles*Superbly located near Rossland Rd W & Lake Ridge Rd N, close to Hwy 401 & 412, schools, parks, shopping, grocery stores, and everyday amenities*An impressive home offering comfort, style, and an unbeatable location a must see* (id:61476)
53 Ward Drive
Brighton, Ontario
Welcome to 53 Ward Drive Brighton by the Bay Living at Its Finest!This beautifully maintained bungalow offers spacious, comfortable living just steps from Lake Ontario and Presqu'ile Provincial Park. Featuring a bright, open-concept layout, the home includes a generous living and dining area that flows seamlessly into a charming sunroom perfect for relaxing or entertaining year-round.The kitchen boasts a cozy breakfast nook, ample cabinetry, and abundant storage, while main floor laundry adds everyday convenience. The spacious primary bedroom features a 3-piece ensuite, and there's an additional 4-piece bathroom for guests.Gleaming hardwood floors run throughout the main living areas, and the rear deck provides an ideal outdoor dining space complete with a built-in gas line for your BBQ.The finished basement offers extensive storage options, built-in shelving, and remains dry year-round. Lovingly cared for by 2 non-smoking owners, this home truly shines with pride of ownership.As part of the sought-after "Brighton by the Bay" community, enjoy low-maintenance living in a friendly and scenic neighborhood. (id:61476)
1588 Arborwood Drive
Oshawa, Ontario
Welcome to this bright and inviting 4-bed, 3-bath home with a 57ft x124 ft lot in North Oshawa! This beautifully maintained property features a spacious eat-in kitchen with a walk-out to a large stone patio perfect for summer BBQs and outdoor entertaining.The main floor boasts a sun-filled living room, a separate formal dining room ideal for hosting, and a cozy family room with a gas fireplace, creating the perfect space to unwind. Upstairs, you'll find 4 generously sized bedrooms, including a convenient second-floor laundry room.Designed with an open-concept layout, the home feels expansive and airy from the moment you walk in. Enjoy a private, fully fenced backyard with no rear neighbours offering both peace and privacy.Located in one of Oshawa's most desirable neighbourhoods, you're just steps from parks, top-rated schools, shopping, and all the amenities your family needs. Don't miss the chance to call this exceptional property home! (id:61476)
12 David Court
Brock, Ontario
Welcome to 12 David Crescent, Cannington! This stunning and meticulously maintained home offers an exceptional blend of modern updates and comfortable living, perfect for families and individuals alike. Step inside to discover a fully renovated kitchen featuring all brand-new, state-of-the-art appliances that make cooking and entertaining a true pleasure. The kitchen's sleek design and ample storage space creates a welcoming atmosphere for gatherings and everyday meals. In addition to the kitchen, this beautiful home boasts three fully updated washrooms, renovated in 2025, each designed with contemporary fixtures and finishes that add a touch of luxury and convenience. The spacious 25x25 ft heated garage has been thoughtfully renovated and now includes a brand-new garage door, providing secure and easy access for your vehicles and storage needs. For those who love to work on projects or need extra storage, a brand-new workshop was built in 2023. This versatile space offers plenty of room for hobbies, crafts, or additional storage, making it an ideal addition to the property. Step outside to enjoy the newly constructed deck, complete with a stylish pergola that provides shade and a perfect spot for outdoor dining or relaxing with family and friends. Surrounding the deck and property are beautifully maintained perennial gardens that add vibrant color and charm throughout the seasons. Located in a friendly and welcoming neighborhood, this home combines modern conveniences with a warm, inviting atmosphere. Whether you're looking for a comfortable family home or a place to unwind and enjoy your hobbies, 12 David Crescent is an opportunity you won't want to miss. Schedule a viewing today and experience all that this exceptional property has to offer! (id:61476)
117 Rosehill Boulevard
Oshawa, Ontario
Professionally Designed, Custom Built DUPLEX on a quiet street in the heart of Oshawa. Triple A Tenants. Spotless, low maintenance, turn-key income property w/ high end features throughout. 2 sun filled, 2bdrm self contained apartments. Separately metered w/ individual furnaces and HWTs. Each unit features: Separate Ensuite Laundry, open concept kitchens & main living space, 2 large Bdrms, full 4-pcbaths, parking, walk-out outdoor space, & plenty of storage. Specifically located in Oshawa's McLaughlin community, walk to: Oshawa Town Centre, Transit, Schools, Shopping, Restaurants & so much more! **EXTRAS** LEGAL DUPLEX - Unit 1: 1152.17 Sqft. Unit 2: 1134.29 Sqft. AAA Tenants looking to stay. (id:61476)
2560 Bandsman Crescent
Oshawa, Ontario
Absolutely Stunning Tribute-built Corner Detached Home In Highly Sought-after North Oshawa! This Gorgeous, North-east Facing Property Is Flooded With Natural Light Throughout The Day. As You Enter, You'll Be Welcomed By A Modern Design Featuring 9-ft Ceilings, Elegant Hardwood Floors, Large Windows, Brand-new Light Fixtures, And Pot Lights Throughout The Home. The Spacious Family Room Offers A Cozy Gas Fireplace, Complemented By Modern Pot Lights And Bright Windows. A Separate Formal Dining Room Provides Direct Access To A Balcony Overlooking The Ravine Perfect For Entertaining Or Enjoying A Quiet Evening. The Standout Kitchen Boasts Stainless Steel Appliances, A Stylish Backsplash, A Breakfast Bar, And A Bright Breakfast Area With A Walkout To The Backyard. Upstairs, You'll Find Four Beautiful And Spacious Bedrooms. The Primary Suite Includes A Luxurious 5-piece Ensuite And A Walk-in Closet. The Remaining Bedrooms Include Large Closets And Bright Windows, Making Them Perfect For Family Members Or Home Office Setups. The Builder-upgraded Separate Side Entrance To The Basement Adds Incredible Potential For A Future In-law Suite, Income-generating Apartment, Or Multi-generational Living Highly Desirable Feature In Todays Market. Outside, The Corner Lot Location Offers A Larger Yard, More Privacy, And Extra Curb Appeal. The Home Is Ideally Situated Close To Everything You Need - Hwy 407 , 401 & 412, Costco, And Over 1.5 Million Sq. Ft. Of Shopping. Also Within Proximity To Top-rated Schools Like Maamawi Iyaawag Public School, Ontario Tech University, Durham College, And Beautiful Parks Such As Sandy Hawley Park And Charles P.b. Taylor Park. This Location Truly Strikes The Perfect Balance Between Urban Convenience And Natural Tranquility Making It One Of North Oshawa's Most Desirable Communities To Call Home. (id:61476)
73 Feint Drive
Ajax, Ontario
Must see!!! Fully upgraded stone & brick home in the sought-after Nottingham neighborhood with $$65K++ in recent upgrades. Walking distance to a plaza with eateries, stores, family doctor, dentist, physio & more. Nearby Walmart, Costco, Shoppers Drug Mart etc., and quick access to 401, 407, 412.This spacious home offers nearly 1,900 sqft of built-up area and 2,500 sqft of total living space. The functional open-concept layout features separate living, dining, family, and breakfast areas. Upstairs includes two large bedrooms that fit king-size beds, a third bedroom for a queen bed, and a convenient upper-level laundry. The professionally finished basement boasts a 3-pc bathroom, stone feature wall, built-in fireplace, egress window, & space for a home office or hobby area. Enjoy hardwood floors, high ceilings, central vacuum, & smart features like a phone-controlled lock pad, video doorbell, smart pot lights, & a Wi-Fi garage door opener. The upgraded kitchen includes granite countertops, backsplash, deep sink & SS appliances. Step outside to a beautifully landscaped backyard with paved seating area, maintained lawn, flower beds, storage shed, & paved side alley access. No neighbors behind provide excellent privacy perfect for outdoor fun, BBQs, or quiet mornings. East-facing family room & sliding door welcome morning light; south-facing skylight floods the home with sunlight all day. Enhanced curb appeal with stone planters, perennial flowers & freshly sealed driveway. Legal basement interior permitted by Town of Ajax (Final Inspection Completed). Top to bottom professionally painted house ('25) Contemporary floor tiles ('25) Upgraded Kitchen ('25) Upgraded main floor washroom ('25) New Interior lights & Switches ('25) Wainscoting ('25) New Roof w/ 10 year labour & 30 year shingles warranty ('24). New AC & Lennox Gas Furnace w/ 10 year parts warranty on both ('24) Sliding cabinets in basement ('23) Backyard shed ('22) Alleyway pavers ('22) Kitchen hood ('22) (id:61476)
1854 Rosebank Road
Pickering, Ontario
Located in the sought-after community of Amberlea, this beautifully maintained home offers the perfect blend of style and comfort. From the moment you arrive, you'll be captivated by the contemporary curb appeal of this 4 bed, 4 bath exceptional home. Step inside to a bright, freshly painted interior (2025) where an updated staircase and rich hardwood floors (2018) carry through the main and upper levels. The spacious open-concept living and dining rooms are filled with natural light from oversized windows (2020) At the heart of the home is a stunning custom-renovated kitchen (2018) featuring sleek pillow-edge cabinetry, quartz countertops that extend into the backsplash for a clean, cohesive finish. Premium appliances include Samsung stainless steel fridge, KitchenAid double wall ovens, GE Profile induction cooktop, Bosch dishwasher, and a built-in Panasonic microwave. The striking oversized island comfortably seats four and includes additional custom cabinetry for abundant storage. The seamless connection between the kitchen and family room makes it perfect for daily family time and entertaining. A 2-piece powder room and main floor laundry with side entrance and direct garage access complete the main level. Upstairs, the primary suite boasts a double-door entry, walk-in closet, and a 4-piece ensuite with soaker tub, glass shower, and makeup vanity. Three well-appointed bedrooms, each with ample closet space and bright windows, is perfect for a growing family. The updated main bath includes a sleek glass-enclosed shower. The finished basement offers great versatility with potential for an in-law suite, featuring a rec room, a flex space currently used as a bedroom, and an additional area ideal for a gym or playroom. Unwind in your backyard oasis perfect for evenings with friends & family, relaxing under the stars, or fire up homemade pizzas in your very own pizza oven.Conveniently located to great schools, amenities, Hwy 401, 407 and short drive to the GO station. (id:61476)
95 - 1250 St. Martins Drive
Pickering, Ontario
Welcome to this beautiful 2+1 bedroom townhome located in the highly desirable San Francisco By the Bay community. The popular 'Camel' model offers 1,651 sqft of contemporary living space including a sun-filled private rooftop terrace perfect for relaxing outdoors or entertaining family and friends with your gas BBQ. This freehold townhome offers 2 car parking with a private driveway and garage plus ample visitor parking for guests. The entry level features a recreation room ideal as a home gym or office space along with direct access from the garage complete with a garage door opener for added ease. On the main living level, enjoy an open-concept living and dining layout with 9-foot ceilings, large picture windows, and a modern kitchen complete with quartz countertops and stainless steel appliances. Upstairs you'll find 2 generously sized bedrooms, including a primary suite with a 4-piece ensuite and his-and-hers closets and a den that can be used for a home office or a potential third bedroom. Located just steps from the Pickering GO Station, Highway 401, Pickering Town Centre, waterfront trails, Frenchman's Bay Marina and a variety of shops and restaurants, this home offers exceptional convenience for commuters and an active lifestyle by the lake. (id:61476)
1523 Saugeen Drive
Pickering, Ontario
Welcome home to 1523 Saugeen Drive in the desirable Amberlea neighbourhood! Original owners have decided it's time to downsize, don't miss the opportunity to own this wonderful family home offering over 2600 Sq ft, plus another 1365 Sq ft in the finished basement! You'll fall in love with the soaring vaulted ceiling in the living room, crown moulding, hardwood floors, main flr laundry that offers access to the garage. Large bedroom sizes for your growing family, private backyard oasis with in-ground pool, hot tub, cabana house fabulous for entertaining, updated family sized kitchen with quartz counters, breakfast area, stainless steel appliances. Large open concept recreation room in the basement, featuring wet bar, separate den/office or can be an additional 5th bedroom. You won't want to leave the primary bedroom, hardwood flrs, walk-in closet, crown moulding, luxury renovated en-suite bathroom, double sinks, freestanding tub, California shutters. Walking distance to both secondary and primary schools, shops, restaurants, easy access to 401/407, GO station for a quick commute downtown. (id:61476)
68 - 222 Pearson Street
Oshawa, Ontario
Welcome to this spacious four-bedroom home in the heart of Oshawa. 1782 square feet of living space over three levels. Large principal rooms. This home awaits your design touches. Close to shopping, Costco, mins to the 401 and transit. Roof and Garage shingles 2023. (id:61476)
10 Sawyer Avenue
Whitby, Ontario
This Brooklin Beauty is calling your name. Just steps from historic Brooklin Village, this fully renovated 4+1 bedroom, 4 bathroom detached home offers nearly 4,500 sq ft of elegant, turnkey living with a separate double garage. A charming wraparound covered porch and beautifully curated finishes throughout set the tone for this exceptional home. At the heart of the main floor is a chefs dream kitchen featuring top-of-the-line appliances, including a 48" gas stove, a large center island with waterfall quartz countertops, matching quartz backsplash, and a hidden walk-in pantry perfect for keeping small appliances neatly tucked away. From the kitchen, step out to a fully covered deck complete with a hot tub ideal for year-round entertaining or relaxing in comfort. The open-concept layout is perfect for memorable family gatherings or hosting friends. Sophisticated touches include a grand white oak staircase, fluted cabinetry with wine display, and a sleek custom glass-enclosed office. Upstairs, the spacious primary suite is your private retreat, complete with an electric fireplace, a large custom walk-in closet room, and a luxurious 5-piece ensuite featuring dual vanities, a soaking tub, and a glass-enclosed shower. The finished basement offers in-law suite potential with a massive rec room, beautiful wet bar, additional bedroom, and plenty of space for movie nights or game-day hosting. Great schools are within walking distance, and its a commuters dream just minutes from the now-free eastern portion of Highway 407, offering easy access to both the city and cottage country. A rare gem in one of Brooklin's most desirable neighborhoods this home is truly a must-see! (id:61476)
236 John Street
Scugog, Ontario
3-Bedroom Bungalow on a Beautiful Corner Lot. Situated on a picturesque, mature corner lot, this delightful 3-bedroom, 2-bathroom detached bungalow offers the perfect blend of charm and modern convenience. Located within walking distance of the historic main street, you'll enjoy easy access to shops, restaurants, the library, parks, a local brewery, and scenic Lake Scugog. Inside, recent updates add to the home's appeal, including a beautifully renovated kitchen with ample cabinetry and a newly added primary ensuite. Start your day with quiet mornings in the bright and inviting sun room, and end it with family dinners in the spacious dining room, which opens directly to your private backyard. Step outside to a fabulous outdoor living space featuring a new deck and a pergola ideal for entertaining or relaxing in your haven. (id:61476)
1861 Silverstone Crescent
Oshawa, Ontario
Welcome to this stunning fully upgraded bungaloft, located in one of Oshawa's most sought-after neighbourhoods. There are an abundance of parks, schools and shopping within close proximity. Located close to 401 and 407. This home showcases high-end luxury finishes and thoughtful design throughout. The open-concept floor plan offers seamless flow and functionality, anchored by a spacious main-floor primary bedroom. Enjoy hardwood floors throughout, elegant California shutters, and a gourmet kitchen featuring a quartz waterfall island, custom backsplash, and premium built-in appliances perfect for everyday living and entertaining a like. The second level adds versatility with two additional bedrooms and a full bathroom ideal for family or guests. The fully finished basement boasts a large recreation room and sleek wet bar, adding valuable living and entertaining space. Step outside to a fenced yard with professional landscaping that creates a serene, private outdoor retreat. This home is a rare blend of style, comfort, and function. Don't miss your opportunity to call it yours! (id:61476)
2410 Ashbridge Road
Scugog, Ontario
A little piece of Heaven on a quiet country road 4 mins from town - This 1980 Georgian home feels like youre in the English countryside and will instantly steal your heart. With rolling golden meadows and wide open skies stretching out every window, the 1.65 acre parcel has views that cant be described - it is simply *magic*. Imagine picnics on the front lawn, and the sunrise to sunset cascading shades of pink through the abundance of windows. The curb appeal is unmatched set atop a gentle hill, with a winding path leading through flowering gardens to the stately front entrance. Step inside a 2 storey foyer, where the home spills out in all directions. The front office/den feels like a cozy escape overlooking the grounds while the expansive living room is made for zones of seating with every window framing a new pretty view of the private landscape. Step out onto back deck and enjoy dinners alfresco overlooking the fields as they turn gold under the ivy covered pergola. Hundreds of thousands spent in recent upgrades including a full renovation of the lower level. Designed to feel like an extension of the main floor, the sunlit basement features beautiful paneling to elevate the feel of the space. With above grade windows, a brick fireplace feature, heated tile flooring, and a gorgeous 3 pc bath, the lower level is a bright and inviting place for the family to unwind. Luxury 50 yr premium roof in Gatehouse Slate designed to replicate the look of natural slate adds to exterior charm. XL double car garage has epoxy floor with sep entrance to basement workshop. *Upgrades & Extras: Heated tile flooring throughout lower level/kitchen/ensuite/basement bath, Soundproofed lower level with solid wood doors throughout, HWT 2021, Grand Manor roof 2022, Wifi controlled blackout blinds in beds, Epoxy floor in garage, New washer/dryer/fridge/stove, Pella exterior doors x3, Furnace/AC 2015, Windows 2011, Magnificent Engleman Ivy, Fully fenced backyard, Fibreoptic internet* (id:61476)
954 Kicking Horse Path
Oshawa, Ontario
Welcome to the Newly Built, Modern, Bright & Spacious 5 Bedroom & 4 Washroom Townhouse! One of the Largest in the Complex for Sale! Boasting 2,160 sq ft of living space, this unique end unit is perfect for the first-time homebuyers, Families and investors alike. The Main Level Highlights Private 1-bedroom suite with a 4-pc ensuite with the Separate entrance through the garage with walk-out deck, Potential for in-law suite with basement kitchen rough-in Ideal layout for multi-generational living or rental income! The Second Floor Features Soaring 9-ft ceilings, Bright and open concept layout with Stylish kitchen with plenty of cabinetry, Centre island with breakfast bar, and stainless steel appliances, Walk-out to a private balcony, Oversized living room, partially divided into an extra bedroom (easily reverted to original layout by opening the dry wall) Separate laundry room with double-door mirrored closet for added storage. The Upper Level features Generously sized primary bedroom with 4-pc ensuite featuring a soaker tub, standing shower, and walk-in closet, the 4th & 5th bedrooms with large windows and double-door closets, Specious Hallway, Large Linen Closet. No homes behind backs onto a quiet school field for added privacy, Visitor parking located across from the unit, Close to top-rated schools, shopping, dining, GO Transit, public transit, major highways, and all other key amenities. This home is perfect for families and those seeking comfort, convenience, and style in one beautifully designed package. (id:61476)
799 Oliva Street
Pickering, Ontario
Lovely 3+1 bedroom, 2 story home on a quiet street, this inviting home is ideal for families or those seeking extra space. Enjoy peaceful surroundings just a short walk from the lake, perfect for weekend strolls or outdoor relaxation. This home offers plenty of parking, also has a separate side entrance to the basement and main floor. Laundry is located in the rec room as well as the 2nd floor off of the beautifully updated 2nd floor bathroom that also has heated floors! There is also a fridge and stove in the basement, set up perfectly for an in-law suite or future rental apartment. The private driveway fits up to 4 vehicles. Walking distance to schools, and shops. Sellers do no warrant retrofit basement. (id:61476)
470 Rembrandt Court
Oshawa, Ontario
Charming well maintained 3+1 bedroom, 2 bathroom 4 level side-split located on a mature court showing pride of ownership! Spacious and bright living room and dining room! Eat-in kitchen features walkout to a 28'x18' deck, natural gas BBQ hookup and a huge backyard for relaxation or entertaining! 3 bedrooms and 4 piece bathroom on upper level. Main floor laundry. Lower level features a welcoming recreation room with a gas fireplace and above grade windows, 3 piece bathroom and a bedroom! Basement features another room with a closet, workshop area, large utility room, additional washer and dryer, laundry tub and fridge. Parking for 5 vehicles! Perfect home for your growing or extended family! Furnace (2021), Air Conditioner (2023), Gutter Guards. Convenient location close to parks, schools, shopping, restaurants, public transit, 401 and 407! (id:61476)
25 - 23 Vallance Way
Whitby, Ontario
Welcome to this beautifully updated condo townhome that checks every box! Nestled on a quiet, family-friendly street just steps from top-rated schools and scenic parks, this home is perfect for growing families or those looking to settle into a peaceful community. Step inside to discover an open-concept main floor featuring a modern kitchen with quartz countertops, sleek soft-close drawers and cupboards, and newer stainless steel appliances perfect for both everyday living and entertaining. The spacious living and dining areas are enhanced with pot lights and stylish feature walls that create a warm, inviting atmosphere. Upstairs, the large primary bedroom offers a tranquil retreat complete with a tastefully updated ensuite bathroom. Two additional bathrooms provide convenience for the whole family. The finished basement includes a dedicated kids playroom and additional living space to suit your needs. Outside, enjoy summer evenings on the oversized 200 sq ft deck ideal for BBQs and outdoor relaxation. This home is truly move-in ready just unpack and enjoy the lifestyle you've been waiting for! (id:61476)
D - 14 Gross Street
Brighton, Ontario
Discover the charm of this stacked freehold townhouse in the picturesque town of Brighton, Ontario. Ideally located near the town center, schools, beautiful beaches, and a Provincial Park, this home offers the perfect blend of convenience and lifestyle. Featuring a flexible design with 2 + 1 bedrooms and 3 bathrooms spread across three levels, this home provides approximately 1,750 square feet of inviting living space. The main level boasts a sun-filled living room, a formal dining room with a bay window, and an eat-in kitchen equipped with white cabinets, ample counter space, and a pantry. Upstairs, the spacious master suite includes a renovated 3-piece ensuite bathroom, while a second bedroom is conveniently located adjacent to an updated 4-piece bathroom. The lower level features an additional 2-piece bathroom, a laundry room, access to an insulated garage, and a third bedroom that can also serve as a family room. Recent upgrades such as new windows, renovated bathrooms, and a new roof enhance the appeal of this home. Outside, you'll enjoy a fully fenced yard with a rear deck, a single garage with a paved driveway, and a low-maintenance landscape. Don't miss your chance to own this centrally located gem in pristine condition, offered at an affordable price! (id:61476)
3229 Garland Road
Cobourg, Ontario
Step into your own private paradise in one of Cobourgs most coveted communities! This sprawling property with 2.8 acres backs onto a creek and ravine. A meticulously maintained 290' pond creates a picturesque setting for this property. This impeccably designed custom ranch style bungalow spans close to 4000 sq ft of living space with a great flow of modern layout and finishes. It features 3 plus 2 bedrooms and 3 full bathrooms and a finished basement. Step into a world of grandeur with13.5' vaulted ceilings, featuring 100+ year-old beams, stunning hardwood throughout, bright open-concept living space, creating an atmosphere of elegance and spaciousness. The kitchen is a culinary masterpiece, featuring state-of-the-art appliances, custom cabinetry, and a spacious island perfect for hosting intimate gatherings or large soirées. The primary bedroom showcases a tray ceiling with recessed lighting, a walk-in closet and a luxurious ensuite thoughtfully designed with dual vanities, a free standing tub, glass shower enclosure and heated floors. The spacious finished basement is easily adaptable to multi-generational living with an in-law-suite. The stylish kitchenette opens up to as an expansive family room, flex room, two bedrooms along with two large storage rooms. The idyllic outdoor oasis, lushly landscaped grounds beckon you to unwind under the multi-covered porches, in the hot tub or by the fire. Lounge by the pond, soak in the sun on the private dock, or dine under the covered patio while savouring the breeze and mesmerizing sunset vistas. A large insulated 2 car garage is complete with built-in storage. Too many updates to list! (See attached feature sheet) Only moments from in-town amenities, two golf courses, convenient school bus pickup/drop off in front of the home, and easy access to the 401. **Please see the virtual tour and drone footage. (id:61476)
8 Pollock Avenue
Brock, Ontario
Welcome To This Meticulously Kept Montane Model Brick Home, Perfectly Situated On A Fully Fenced Corner Lot In Beaverton's Family-Oriented And Welcoming Community. This Spacious Residence Offers 4 Bedrooms, 3 Bathrooms, And A 2-Car Garage With Inside Entry To A Spacious Main-Floor Laundry Room.The Inviting Main Floor Boasts 9-Foot Ceilings, Hardwood Floors Throughout, And A Covered Front Porch. The Open-Concept Kitchen Is Designed For Both Style And Functionality, Featuring Ample Counter Space, A Large Island, Stainless Steel Appliances, Under-Cabinet Lighting, And A Walkout To The YardIdeal For Seamless Indoor-Outdoor Living And Entertaining.Upstairs, Youll Find Four Generously Sized Bedrooms, Including A Primary Suite Complete With A 5-Piece Ensuite And A Walk-In Closet.The Beautifully Finished Basement Adds Another Level Of Comfort And Entertainment, Featuring A Brand New 3-Piece Bathroom And A Stunning Wet Bar With Granite CountertopsPerfect For Hosting Gatherings And Creating Memorable Moments With Friends And Family.Situated On A Picturesque Street Just A Short Walk From The Waterfront, This Move-In-Ready Home Is Perfect For Family Living In A Great Community That Truly Feels Like Home! (id:61476)
66 Stonesthrow Crescent
Uxbridge, Ontario
Elegant 3+2 Bedrm Immaculate Main Level Bungalow (2014), Located On A Sprawling 1+ Acre Estate-Style Property In Highly Coveted & Prestigious Family Friendly Neighbourhood In the Heart Of Goodwood W/Over 4000Sq/F Of Exquisitely Finished & Well-Appointed Luxury Inspired O/C Design Living Space. Greeted By An Exclusive Horseshoe Driveway As You Approach Wrought Iron Fencing On Your Covered Front Porch & Breathtaking Grand Entry Way. Gleaming HW Floors & A Comfortable Ambiance Welcome You Inside To Marvel & Admire High-End Finishes, Fine Chic Detailing & Craftsmanship T/O Including Soaring 9Ft Ceilings, Crown Moulding, Pillars & O/S Custom Doors T/O. A Gorgeous Sun-Filled Living Rm Invites You In W/Cozy New Gas FP Feature & Custom Stone Mantel($20K) O/L The Enormous Backyard Paradise & Opens To The Gourmet Chef Inspired Kitchen Showcasing An O/S Peninsula Island, Breakfast Bar, Lustrous Stone Counters, Electrolux Ss Pantry Fridge, Gas Range & Wine Fridge Plus A W/O To Your Private BY Oasis & Entertainers Delight Perfect For Proudly Hosting Guests W/Stone Interlock Lounging Area, A Beautiful Pergola & Stone Firepit! The King-Size Primary Bedrm Retreat Presents W/5Pc Zen-Like Ensuite Offering Soaker Tub, H&H Sinks, Stone Counters, Glass Shower & Lrg Windows W/California Shutters & An Expansive W/I Closet & Several Lrg Windows O/L Your Very Own Nature Lovers Paradise. Fully Fin Lower Level Offers You 2 Additional Bedrms, Lrg 3Pc Bath, An XL Rec Rm W/B/I Speakers, Games Rm, Cold Cellar & Is Roughed-In For Wet Bar W/30Amp Elec. Outlet & Would Make The Perfect In-Law Suite For All Your Accommodating Needs! Convenient B/I Direct Garage Access From Main Level Laundry/Mudroom Combo Into Your Immaculate Fully Finished Enormous 4 Car Tandem Garage Ideal For Car Enthusiasts & Is Truly The Ultimate Man Cave W/Ability To Accommodate A Hoist & Boasts Stunning Epoxy Flooring, N/Gas Heat Source & Pot Lights T/O. Thoughtfully Designed W/Upgrades & Updates T/O & Luxury Inspired Finishes. (id:61476)
246 Regional 8 Road
Uxbridge, Ontario
Exceptional Multi-Generational Living Opportunity Near Uxbridge! Don't miss out on this fantastic property located in the charming community of Siloam, just minutes away from Uxbridge and offering easy access to Highway 404 and 407perfect for commuters. This expansive 3+2 bedroom home is ideal for multi-gen families, featuring a spacious 979 sq. ft. (per prev floorplans) self-contained 2-bedroom in-law suite with its own private entrance and single-car driveway. The main floor (2901 sqf per prev floorplans) boasts large, inviting principal rooms, highlighted by a grand central staircase. Enjoy seamless flow from the main living area to the sunroom, and step out to the entertainers dream deck, complete with a custom outdoor bar area and a screened-in sitting room for year-round enjoyment. Beyond the deck, the private backyard offers the perfect setting for relaxation and fun, featuring an above-ground pool, fire pit area, and multiple storage sheds, including a workshop with power beside the pool. Recent Reno Incl Steel Roof (2004)Furnace and AC (2022)Kitchen Renovation (2013)Bathroom Updates (2010)Basement Waterproofing (2018)New Septic Bed (2021) (id:61476)
29 Third Avenue N
Uxbridge, Ontario
Welcome to this beautifully renovated side-split home located in the heart of Uxbridge, hitting the market for the first time in decades. This is only the second time this cherished property has ever been offered for sale, making it a rare opportunity in one of Uxbridges most desirable established neighbourhoods known for its oversized lots, mature trees, and quiet streets. From the moment you step inside, you'll appreciate the attention to detail and quality renovations throughout the main level. The spacious, open-concept layout is anchored by a show-stopping custom kitchen featuring a massive quartz island with unlimited storage, sleek quartz countertops, and a five-burner gas stove perfect for family gatherings and entertaining. Upgraded windows flood the space with natural light, while the stunning hardwood floors tie it all together with elegance and warmth. Upstairs, the beautifully renovated main bathroom offers spa-like comfort, while the lower level boasts a completely finished basement featuring an oversized family room with large windows, another brand-new full bathroom, and loads of flexible living space The main living room includes a cozy gas fireplace and an adjacent two-piece bathroom, offering the perfect opportunity to convert this area into a luxurious main floor primary suite with direct access to the backyard through sliding glass doors. Enjoy your morning coffee in the screened-in porch overlooking the massive, fully fenced backyard a true rarity in town. While the screened porch is being sold as-is, its a bonus space filled with potential. Lovingly maintained and thoughtfully updated, this home combines modern upgrades with the charm and space of an established neighbourhood. A must-see for buyers seeking quality, character, and room to grow all within walking distance to schools, parks, trails, and Uxbridges vibrant downtown. (id:61476)
3548 Concession Road 7 Road
Clarington, Ontario
Beautiful Country Farm! Charming 3-bedroom Century Home situated on Approx 32 Acres with a year-round creek. Barn is approx 40x80ft, 3 paddocks, 2nd garage with hydro. Country Kitchen with Hardwood flooring. Window above sink overlooking yard. Breakfast bar and open to Dining Room. Sunfilled Living Room with Large Windows and Hardwood Flooring. Two Bedrooms on the second floor have His/Her closets and a shared Ensuite. All Bedrooms have hardwood flooring. Bright Basement with above-grade windows Features a Cozy recreational room. Main floor Laundry Room. **EXTRAS** Savor the peaceful views from the Large Front Porch, Explore nature along the stream or Enjoy Livestock/pets in the Barn. The Possibilities are endless. Barn is approximately 40X80 feet , 3 Paddocks, 2nd Garage with Hydro (id:61476)
68 Third Avenue
Oshawa, Ontario
This charming semi-detached home in the heart of Oshawa offers the perfect blend of comfort and convenience. With a spacious layout, the house features a cozy living area, modern kitchen, and ample natural light throughout. The highlight of this property is the inviting backyard, complete with a luxurious hot tub, perfect for relaxation and entertaining. There's plenty of parking space available, making it easy for guests to visit. Its prime location ensures quick access to the 401 highway, providing effortless commuting and proximity to local amenities, parks, and schools. This home is an ideal choice for anyone seeking a vibrant community with all the necessary conveniences at their doorstep. (id:61476)
294 Eulalie Avenue
Oshawa, Ontario
An excellent opportunity to own a beautifully maintained bungalow, ideal for first-time buyers, investors, or those looking to downsize. This delightful home offers a bright separate foyer with a walkout to a welcoming front porch, hardwood floors throughout the main level, and a stylish kitchen featuring stainless steel appliances. The fully finished basement includes a second kitchen and private side entrance perfect for extended family living or additional rental income. Ideally situated near Highway 401, public transit, the future GO Station, shopping, schools, and parks, this home combines comfort, practicality, and a prime location. (id:61476)
58 Belmont Drive
Clarington, Ontario
Presenting this B-R-E-A-T-H-T-A-K-I-N-G Brand New 2-Storey Treasure Hill Built Home minutes from Lake Ontario in the prestigious Port of Newcastle. This East-Facing property is illuminated with tons of natural light to start your mornings. Stepping inside, you'll find the main level offers luxurious 9 ceilings and countless potlights. At the Heart of the Home is a Beautifully Designed Kitchen equipped with sleek stainless-steel appliances, upgraded porcelain tiles, quartz countertop & modern finishes. Additionally, the eat-in Kitchen includes a breakfast bar and direct access to the patio for easy outdoor dining. Upstairs, the impressive primary bedroom contains a large walk-in closet and a spa like 5pc ensuite. The upper level is complete with 3 additional bright and spacious bedrooms with large closets and access to a upgraded full bathroom.Smart Home W/ Treasure Hill Genius Package. Mins away from the picturesque Lake Wilcox, scenic walking trails, and parks, making it an ideal location for nature lovers and outdoor enthusiasts. Amenities: Hwy115&Hwy2, GO Station, Marina & Top Schools. (id:61476)
37 Dobson Drive
Ajax, Ontario
Welcome to this beautifully renovated, move-in ready home in the heart of Ajax! Perfect for first-time buyers or growing families, this sun-drenched home combines style, comfort, and convenience in one package. Step inside to find elegant, high-end laminate flooring throughout and a modern eat-in kitchen featuring sleek quartz countertops, updated cabinetry, and stainless steel stove and fridge. The open-concept main floor offers a spacious living and dining area with walk-out access to the backyard, plus a handy powder room. Upstairs, you'll find three generously sized bedrooms, each filled with natural light and featuring large closets and modern laminate floors. The updated 5-piece bathroom boasts a double-sink vanity perfect for busy mornings. The partially finished basement includes a completed room ideal for a home office, and ample space for a future family room. Located just minutes from the 401, Ajax GO Station, Schools, Durham Shopping Centre, Restaurants, Costco and Parks, this home offers unbeatable access to everything you need - don't miss out! (id:61476)
107 - 201 Brock Street S
Whitby, Ontario
Welcome to Station No 3. Modern living in the heart of charming downtown Whitby. Brand new boutique building by award winning builder Brookfield Residential. Take advantage of over$100,000 in savings now that the building is complete & registered. The "King" is a gorgeous,2-storey townhome at 1352 sq. ft with soaring 10' ceilings. Enjoy the main floor's open concept layout with walk-out to terrace, additional pantry storage & powder room for guests. The oak staircase leads you to the upper floor's spacious den, primary bedroom with 4 piece en-suite washroom, second bedroom with walk-out to balcony, & in-suite storage with laundry area. Enjoy lovely finishes including kitchen island, quartz countertops, soft-close cabinetry, ceramic backsplash, upgraded black Delta faucets, wide-plank laminate flooring, & Smart Home System. Floor-to-ceiling windows allow lots of natural light to flow through the space. Easy access to Highways 401, 407 & 412. Minutes to Whitby Go Station, Lake Ontario & many parks. Steps to several restaurants, coffee shops & boutique shopping. Immediate or flexible closings available. 1 parking & 1 locker included. State of the art building amenities include, gym, yoga studio, 5th floor party room with outdoor terrace with BBQ's & fire pit, 3rdfloor south-facing courtyard with additional BBQ's, co-work space, pet spa, concierge & guest suite. (id:61476)





