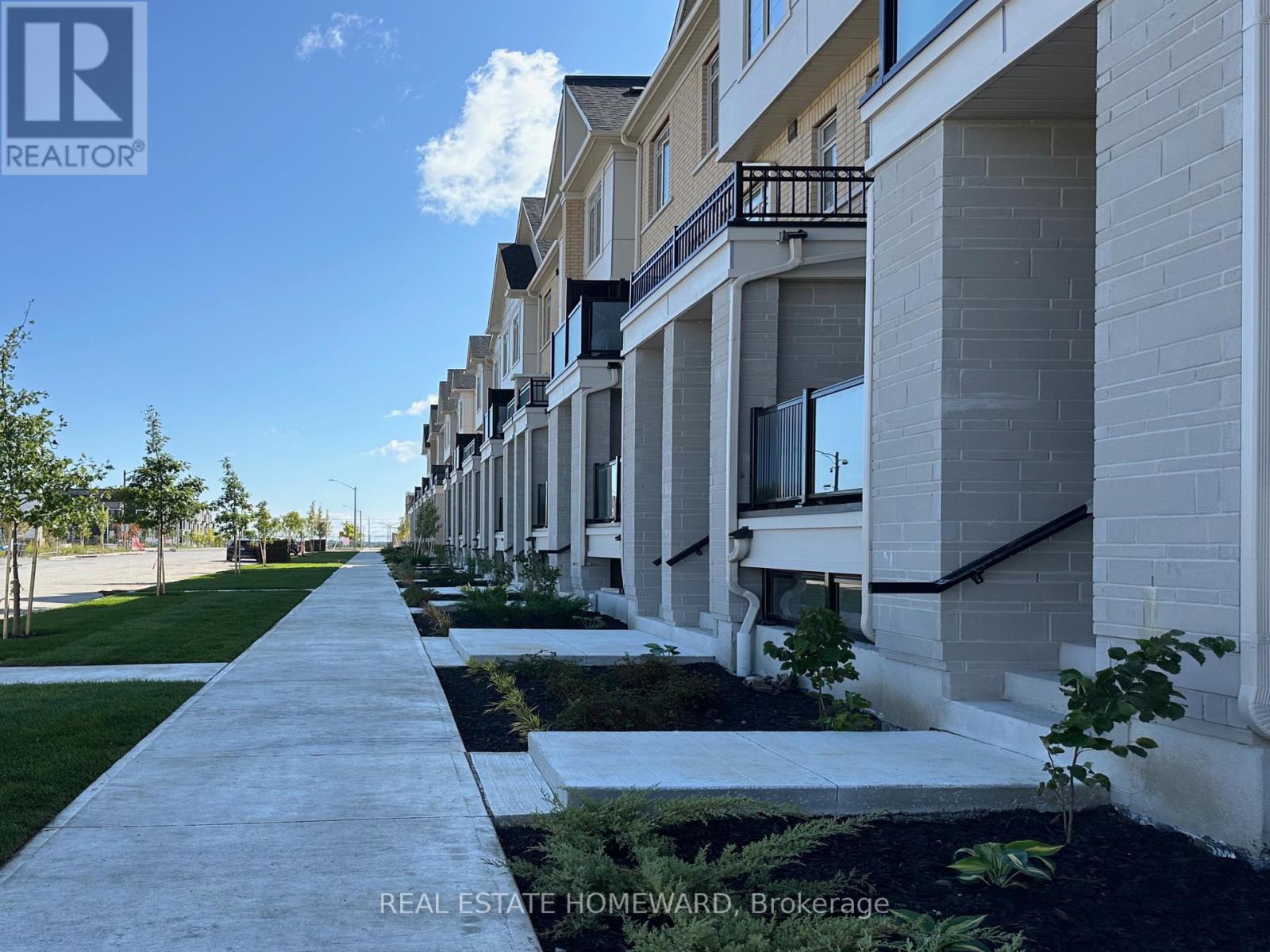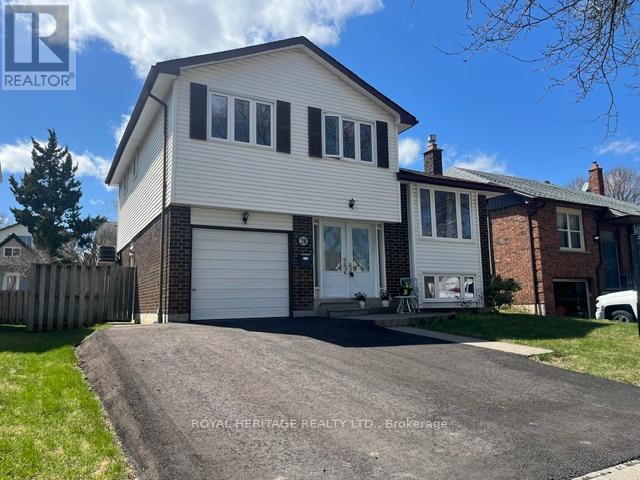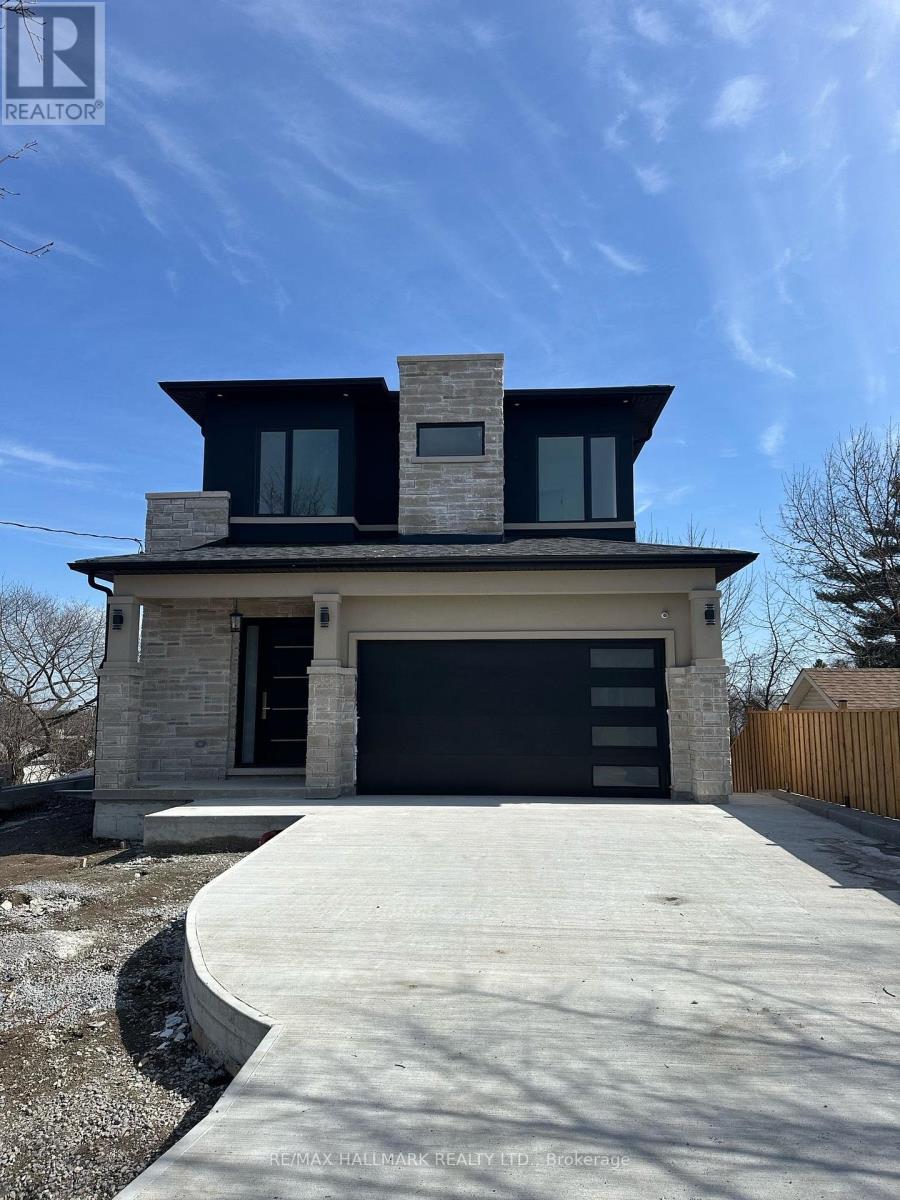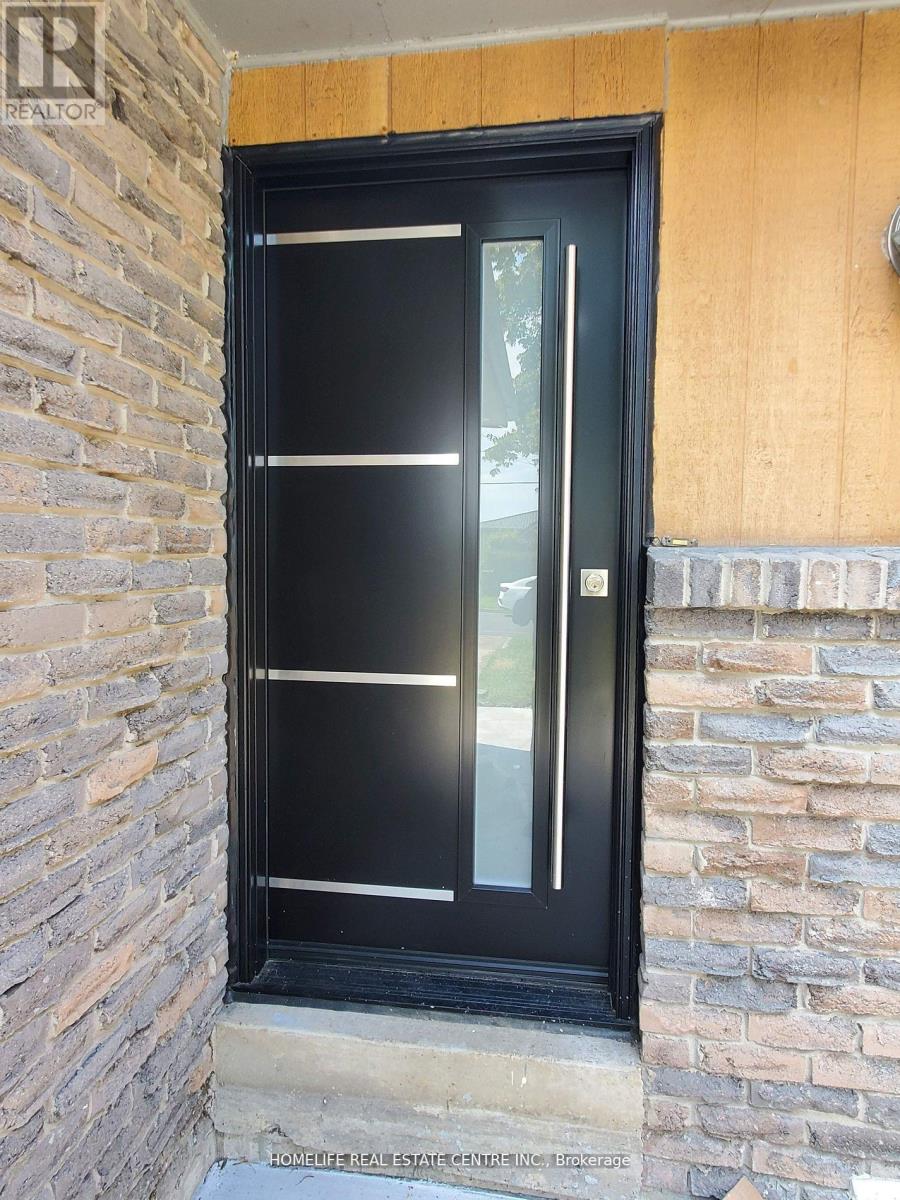85 - 85 Deacon Lane
Ajax, Ontario
Come and see this beautifully stylish and well maintained, all brick townhome, nestled in the heart of a highly sought-after family friendly neighbourhood in South Ajax, Steps from Lake Ontario and The Ajax Waterfront Trail. Set on a spacious and fully fenced lot, this gem features 9ft ceilings, a well designed open concept layout with large picture windows. Spacious eat in kitchen with ample storage cupboards and walk out to large sundeck. Spacious Dining and Living Room with electric fireplace. Upper level features 3 spacious bedrooms, beautifully updated bathroom. Walk in level offers a recreation room and walkout to yard. Enjoy the convenience of being close to all amenities, including: schools, parks, shopping, and restaurants. Commuting is convenient with easy access to public transit and major highways. Dont miss this opportunity to live in a beautiful, established community! (id:61476)
45 Aster Crescent
Whitby, Ontario
Be Captivated By This Beautiful Detached 4 Bedroom Friendly Family Home In The Heart Of Brooklin! Tastefully Decorated & Freshly Painted. Warm & Inviting As Soon As You Step Through The Front Door. This Home is Located On A Quiet Cres Backing On To A Massive Pie Shaped Lot! Buyers Will Appreciate Many Elements That Complete This Home Including Solid Hardwood Flooring Throughout Main & Second Levels NO CARPET! Detailed Millwork On Lower Walls In Foyer, Stairway & Upper Hallway. Separate Formal Dining Room Is Perfect For A 10 Person Harvest Table - Enjoy All Those Big Holiday & Family Gatherings. The Kitchen Is Installed With Classic White Quartz Counters, Newer Stainless Steel Stove & Dishwasher, Extended Breakfast Counter Area & Eat In Kitchen. Walk Out To A Perfect Grilling Deck That Over Looks The Larger Than Life Backyard & 30' Round Semi Inground Heated Pool! Newer Stairs Off Grilling Deck Installed To Ground Level With Lounge Areas & Gazebo. Spacious Living Room Enhanced With Pot Lights, Hardwood Floors & A Gas Fireplace. Main Floor Laundry Room Gives Access To Double Car Garage. Solid Oak Staircase Leads To A Substantial Extra Wide Hallway & 4 Generous Sized Bedrooms. Primary Offers A Gorgeous, Newly Installed Ensuite. 2'x4' High Gloss Porcelain Tiles, Vanity With Tons Of Storage, White Quartz Counter, New Toilet, Free Standing Tub & Glass Enclosed Stand Up Shower, All Completed With Black Matt Fixtures. 2nd Bedroom Is Comparable To A Second Primary Bedroom With Semi 4 Piece Ensuite, Vaulted Ceilings, Multiple Windows & Closet. The Full Basement With Above Grade Windows Awaits Your Finishing Touches! Don't Miss Out On This Home & All It Has To Offer Your Growing Family. Close To Multiple Schools, Mins To Downtown Amenities, Parks & Library/Rec Centre. (id:61476)
14 Marriner Crescent
Ajax, Ontario
Premium End Lot Detached Home With Over 2300 Sqft!!! Don't Miss This Rarely Offered In Most Desired North Ajax Community Walking Distance To Top Ranked Schools, Audley Rec Center, Library, Splash Pad, Tennis, Skate Park, Surrounded By Walking Trails and Close To Transit & Shops/Grocery. Main Floor Boasts Rich Dark Hardwood Floors, Potlights, Huge Gourmet Kitchen With Centre Island, Quartz Counters, Backsplash & S/S Appliances. Walk Out To Private Maintenance Free Yard W/ Interlock Patio. Family Room Overlooks Kitchen W/Gas Fireplace Perfect For Entertaining, Offers Additional Living Room At Front Of Home. 2nd Floor Features 4 Large Bedrooms, Primary Offers Wall-To-Wall Closets and 4 Pc Ensuite Bath. Looking For Combined Living Or In-Law Suite For The Multi-Gen Families ** Separate Entrance To Finished Basement Features Laminate Floors and Potlights, Additional Full Kitchen Area W/ Eat In, 4 Pc Bath and x/Lrg 5th Bedroom W/ Dbl Closets. Roof ('19) Furnace ('20) (id:61476)
115 - 1655 Palmers Sawmill Road
Pickering, Ontario
BRAND NEW NEVER OCCUPIED Exceptional 2-Bedroom, 2.5-Bathroom Townhouse offering a Bright and Airy Open-Concept Layout. Extensively Upgraded by the Builder. Contemporary Kitchen with Clean Lines, Generously Sized Living Space, and Expansive Windows that Flood the Interior with Natural Light. Incredibly Bright. Balcony Conveniently Located off the Main Living Area. Finished with Oak Staircases Throughout. Equipped with Central Air, Caesarstone Kitchen Countertops, and Upgraded Cabinetry Throughout. Smooth, High Ceilings add to the Modern Feel. The Primary Suite Includes a Walk-in Closet and a Spacious Ensuite Featuring Glass Shower Doors and a Double Vanity. Includes a Private Garage Plus an Extra Parking Space Directly in Front Offering (2) Total Parking Spots. Also Features a Spacious Storage Room at the Garage Level and a Second Storage Space on the Living Room Level. Comes with a Full Appliance Package: Stainless Steel Fridge, Stainless Steel Stove, Stainless Steel Dishwasher, and Washer & Dryer. Garage Includes a Door Opener with (1) Remote. Covered Under a Full Tarion Warranty for Added Peace of Mind. Why Settle for Resale When You Can Own a Pristine, Never-Before-Lived-In Home?Surrounded by Everyday Essentials Close to Healthcare Facilities, Schools, Fitness Centres, Dining Options, Coffee Shops, Banks, and Places of Worship. Quick Access to HWY-401 and HWY-407, Close to Marina, and Nestled Within a Natural Heritage Protected Area. Perfect for Families A Truly Welcoming Community. Dont Let This Fantastic Opportunity Slip Away! HST Included in Price, Subject to Buyer Eligibility for HST Rebate. (id:61476)
6537 Werry Road
Clarington, Ontario
"End of the Road" Stone Farm House Circa 1859 built by Scottish stone masons. Mid concession location at the end of Werry Rd. A serene & magnificent 6.56 acre lot in the coveted community of Solina. Renowned restoration architect Napier Simpson completed a restoration in 1968 to enhance vintage elements while modernizing the home & maintaining its original character. Experience a quiet country experience with urban amenities of North Oshawa & historic Bowmanville just minutes away. The front porch leads to large eat in country kitchen. The garden entrance leads to a spacious mudroom & powder room . Beautiful patio over looking lush lawns, trees and gardens. Original crown moldings, 6 & 8 inch wide plank floors,14 inch baseboards. Extra large transom storm windows provide incredible natural light and pastoral views. Beautiful period appropriate light fixtures throughout amplify the beauty and character of this home. Stately and spacious living room with wood burning fireplace, wall sconces flanking the sofa and fireplace & built in bookcase. Large formal dining room, beautiful chandelier & wall sconces Spacious den/office with original built in cabinetry Grand staircase, original wood floor on 2nd fl. 3 very spacious and bright bedrooms. All with amazing closet space, rare in century homes. Primary bedroom with two separate closets & built -in drawers. Unique 4th bed/playroom with a secret door from the kitchen & 1/2 door on 2nd floor. Remodeled 3 piece marble bathroom on 2nd floor. Minutes to Hwy 407, 418 & only 45 minutes to GTA. Lush lawns, pastures & gardens. Heritage bank barn ,well, stalls for animals and 2 storey hay loft. Workshop, hydro + 2 storey drive shed. Spring fed pond, 8 ft deep. Utilize out buildings to create your hobby farm, or reinvent the space to suit your personal needs Protected by the Greenbelt Act ensuring adjacent lands can not be developed. Must be seen to be appreciated. Home Inspection done & avail on request. (id:61476)
16 Woolf Crescent
Ajax, Ontario
Introducing 16 Woolf Cres. This corner detached home brings a perfect blend of indoor & outdoor living. With a gorgeous open concept kitchen, perfectly manicured private backyard and showstopping curb appeal. You will love to call this property home. Spa like principal bedroom en-suite provides your own home oasis. Walking distance to local schools, easy access to 401,short drive to waterfront, golf courses and grocery. (id:61476)
76 Harland Crescent
Ajax, Ontario
Welcome to this stunning, fully renovated 3-bedroom, 2-bathroom home in desirable South Ajax. No detail was overlooked with thousands of dollars spent transforming this home from the studs up, showcasing modern finishes and exceptional craftsmanship throughout. The layout is bright and inviting, featuring a designer kitchen with stainless steel appliances, and plenty of space for entertaining. Both bathrooms have been beautifully renovated and updated with contemporary fixtures and spa-like touches. The home offers spacious bedrooms, gleaming floors, and oversized windows that fill the space with natural light. Step outside to a private deck and a lush landscaped backyard perfect for relaxing or hosting guests. Ideally located within walking distance to top-rated schools, scenic parks and trails, grocery stores, and more, with quick access to Highway 401 and the GO Train for effortless commuting. **Open House this Weekend Saturday and Sunday 1pm-4pm**. (id:61476)
28 Renfield Crescent
Whitby, Ontario
Designed for those who love to cook and entertain, this beautifully updated five-level side split is more than a home its a lifestyle upgrade. Located in one of Whitbys most desirable neighbourhoods, it offers the perfect blend of style, comfort, and convenience.At its centre is a stunning open-concept kitchen featuring custom cabinetry, expansive countertops, and a spacious island ideal for meal prep, casual dining, or your morning coffee. Freshly painted throughout, the home includes three bedrooms, three bathrooms, a bright dining area with walkout to the backyard, a cozy living room open to the kitchen, and a separate family room with a gas fireplace.Enjoy direct access to the garage, a convenient side entrance, and a large, pool-sized backyard full of potential ideal for entertaining, gardening, or play.Walking distance to Col. J.E. Farewell, one of Durhams top schools, as well as scenic trails and parks. With easy access to Hwy 401, 412, and 407, plus public transit, shopping, and top-rated high schools, this location checks all the boxes.Dont miss your chance to make this exceptional property your own. (id:61476)
Lot 49 A Street
Scugog, Ontario
* ASSIGNMENT SALE * This Stunning luxurious DETACHED HOUSE W WALKOUT BASEMENT, 4 bedrooms + LOFT, 3bathrooms absolutely stunning a dream come true home. Many trails around, Natural light throughout the house.9 ft Smooth Ceiling on the main floor. A luxury Premium kitchen beautiful CENTRE ISLAND. Open Concept Layout through out including a bright FAMILY room, A large SEPRATE DINING room. A master bedroom impresses with a 5-piece ensuite and walk-in closet. Rough in for Central Vacuum. This property is conveniently located near trendy restaurants, shops, gyms, schools, parks, trails, and much more to count. (id:61476)
158 Hillcrest Road
Whitby, Ontario
Welcome To This Breathtaking Custom-Built Home In Whitby, Where Luxury And Sophistication Come Together In Perfect Harmony. This Stunning 4-Bedroom Home Offers Approximately 4100 Sq Ft andThe Ultimate In Comfort And Privacy, With Each Bedroom Featuring Its Own Luxurious Ensuite Bathroom. With 10-Foot Ceilings On The Main Floor, Upper Level, And Basement, The Home Feels Open And Expansive, Making Every Space Feel Grand And Inviting.The Elegance Of This Home Is Evident In The Details, From The 8-Inch Baseboards Throughout To The Coffered And Decorated Ceilings On The Main Floor, Creating A Sense Of Timeless Charm And Refinement. The Gourmet Kitchen Is A Chefs Dream, Complete With Exquisite Quartz Stone Countertops, Perfect For Both Everyday Meals And Entertaining Guests. Solid Doors Throughout The Home Add To The Sense Of Quality And Craftsmanship.The Home Is Also Outfitted With Potlights Throughout, Providing A Bright, Modern Atmosphere In Every Room. A Standout Feature Of The Basement Is The Massive Theater Room, Where The Seller Will Customize The Space To Meet The Buyers Unique VisionIdeal For Movie Nights, Gaming, Or Entertainment.The Solid Oak Staircase With Wrought Iron Rods Adds A Touch Of Elegance, Enhancing The Homes Luxurious Appeal. This Property Is The Perfect Blend Of Style, Function, And Customization, Offering An Unparalleled Living Experience In One Of Whitbys Most Desirable Areas. (id:61476)
588 Stone Street
Oshawa, Ontario
Stunning 3+1 bedroom, 4 bath home located within walking distance to the lake and waterfront trail A few minutes walk to the beach, the GO station, and Hwy 401! So bright and spacious! Hardwood floors throughout the main and second levels; high-end finishes from top to bottom! A family-sized kitchen features quartz counters, New appliances, and elegant pot lights! A bright and spacious living room with an electric fireplace offers a cozy space to relax at the end of the day. Upstairs you will find 3 generous bedrooms, each with ample storage space and a common bathroom, and the master retreat is complete with a 4-piece ensuite and closet. Finished basement with sleek laminate flooring and modern kitchen and bath with pot lights thru out. (id:61476)
44 St Augustine Drive
Whitby, Ontario
Experience the epitome of luxury in this brand-new DeNoble home. Thoughtfully designed with impeccable quality, it boasts a bright, open layout with 9-ft smooth ceilings. The stunning kitchen features a center island, quartz counters, pot drawers, and a spacious pantry. Retreat to the primary suite with its spa-like 5-piece ensuite, including a glass shower, freestanding tub, and double sinks. Enjoy the convenience of a second-floor laundry room and a high-ceiling basement with large windows and 200-amp service. Sophistication meets comfort in every detail. **EXTRAS** Garage Drywalled. Walk To Great Schools, Parks & Community Amenities! Easy Access To Public Transit, 407/412/401! ** This is a linked property.** (id:61476)













