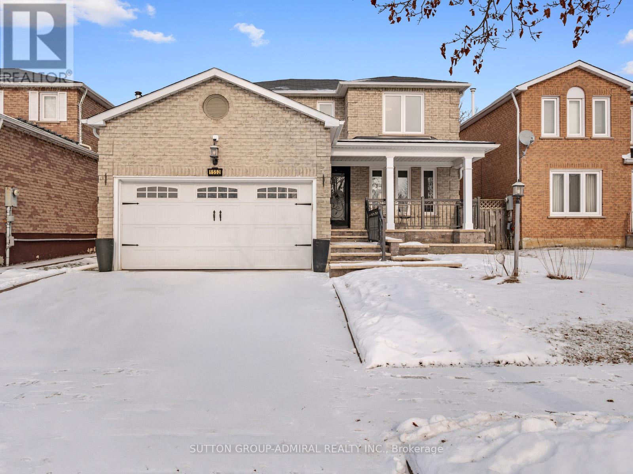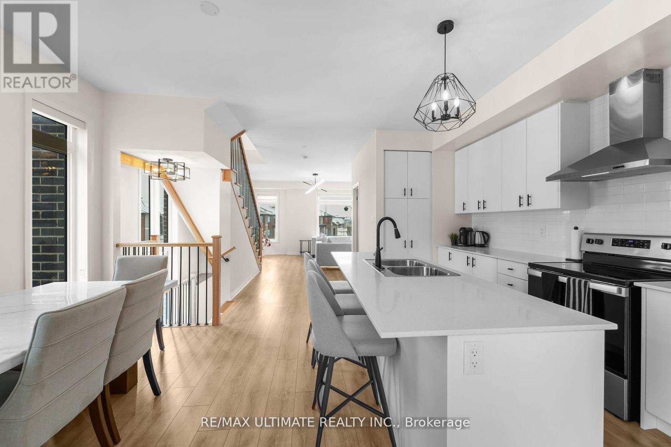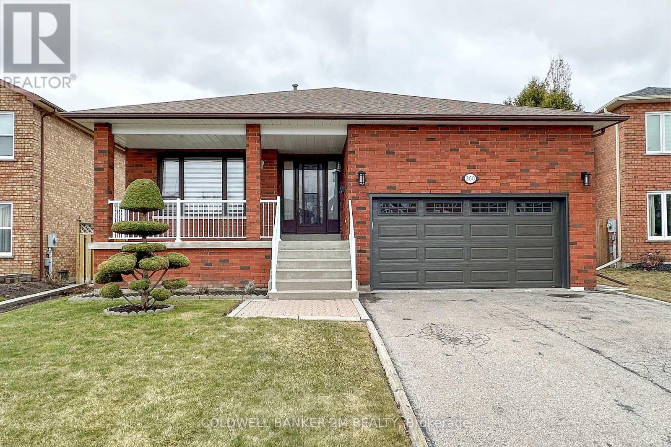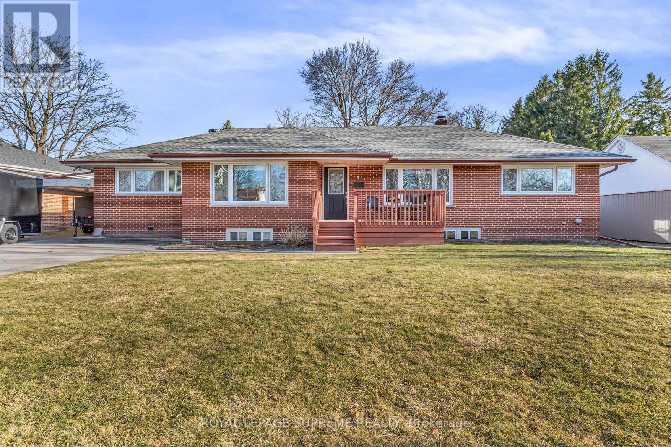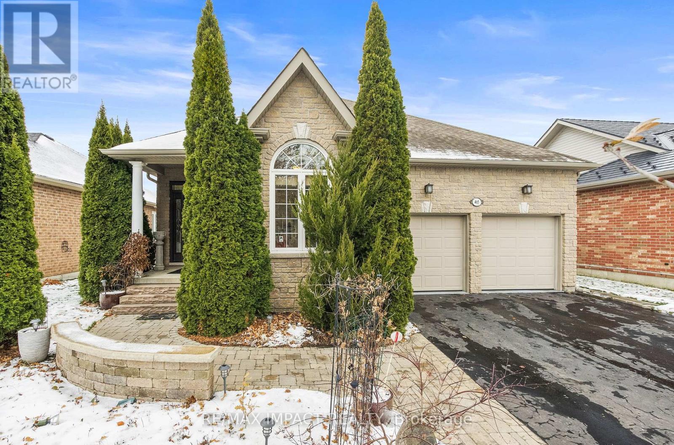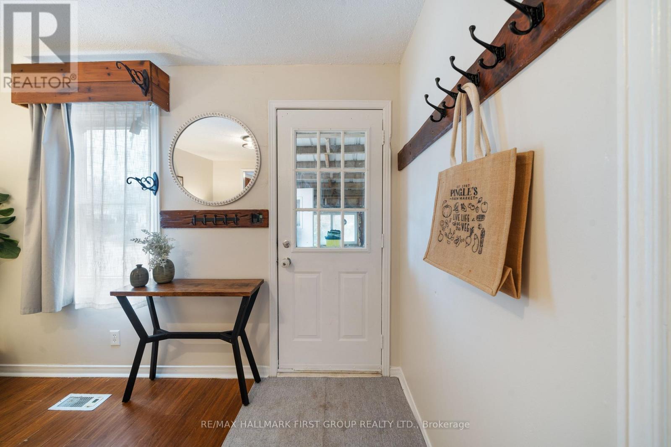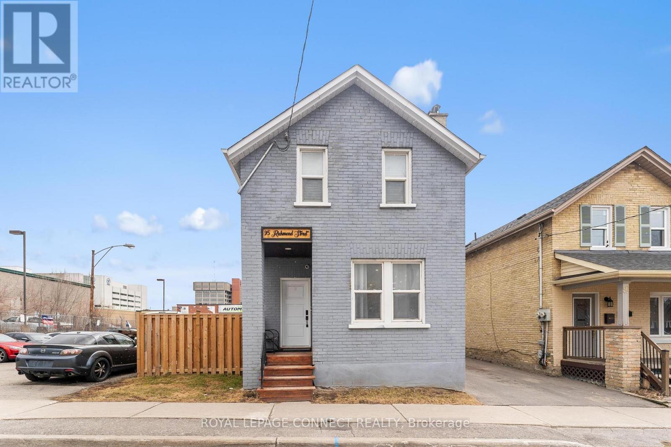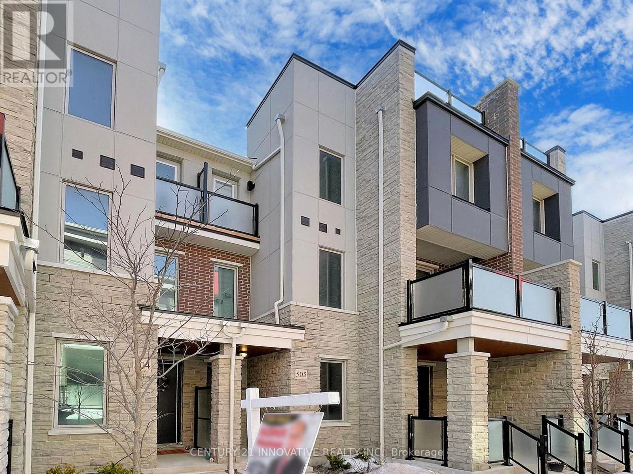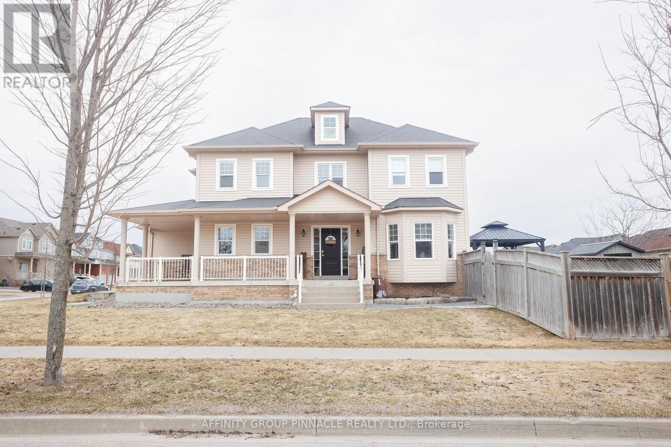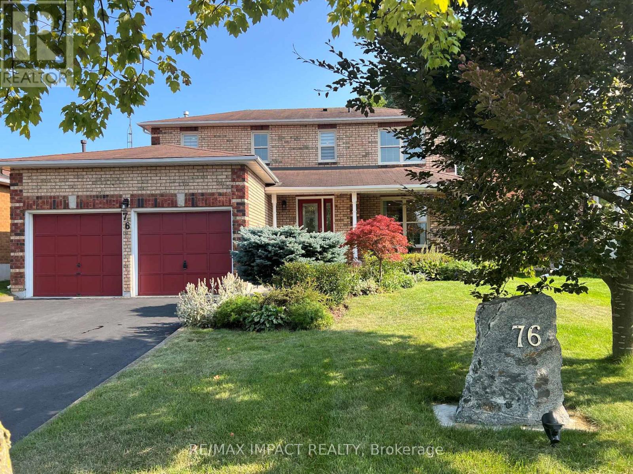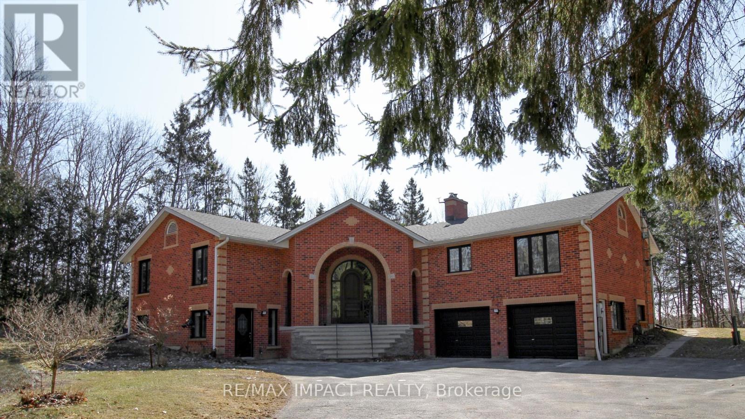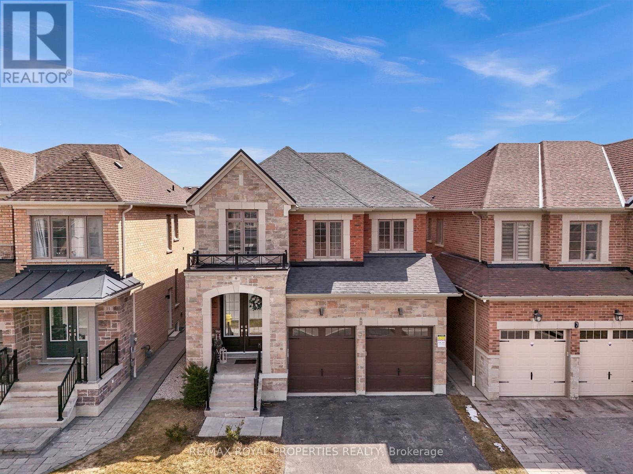394 Sunset Boulevard
Clarington, Ontario
Welcome to 394 Sunset Boulevard, in a delightful & friendly Newcastle neighbourhood. Offering a floor plan layout that flows with ease and bright with natural light. The living room with a cozy gas fireplace is open to the dining room, and the spacious eat-in kitchen has a breakfast island, and ample counter, cupboard & pantry storage. The mudroom provides easy access to the backyard, combined with the laundry room and a convenient 2pc bathroom completes the main floor. The upper level features 4 well appointed bedrooms & a 4pc bathroom. An oversized yard provides plenty of space & more to host summer BBQ's, plant your gardens & enjoy the peaceful setting. Make your move and don't miss out on this fantastic property. A desirable location to walk the trails, parks, recreational facilities or visit the vibrant downtown shops & restaurants. Move in ready! (id:61476)
28 Divine Drive
Whitby, Ontario
Welcome to this beautifully updated home, located in one of the most desirable family-friendly neighbourhoods. Combining modern upgrades with timeless finishes, this move-in-ready home is perfect for growing families and entertainers. The freshly landscaped exterior, new front door and garage doors enhance the homes curb appeal, creating an inviting first impression. Inside, the spacious open-concept layout is flooded with natural light from large windows, creating a bright and airy atmosphere. Hardwood floors flow seamlessly throughout the main level, connecting the living room, dining area, and custom kitchen. The newly renovated kitchen is the heart of the home, featuring stunning quartz countertops and backsplash, custom cabinetry with unique features, and all new top-of-the-line stainless steel appliances. The home boasts generously sized bedrooms, including a primary suite with space for a king-sized bed and large windows that create a peaceful retreat. The updated en-suite bathroom with a soaker tub and glass shower features modern fixtures for added luxury. The additional bedrooms are equally spacious, with beautiful hardwood floors and large closets. Escape to your fully finished basement, offering a gorgeous built-in, pot lights, ample storage, and a fourth bedroom with an egress window. This space also includes a full bathroom, making it an ideal space for guests or a home office. The backyard is a perfect space for relaxing or entertaining, complete with a beautiful garden and gazebo. Located in a prime neighbourhood with top-rated schools, parks, and convenient access to shopping and transportation, this home truly offers everything you need! This home offers several recent upgrades, including a new Furnace & A/C' (2023) New lights throughout, all new appliances, a fully fenced yard, new spindles on staircase, new exterior doors, HWT (2021) new roof vents, new LG top loaders and so much more! Please see Feature Sheet for more details. (id:61476)
1047 Interlake Drive
Oshawa, Ontario
Welcome to 1047 Interlake Drive, located in the highly desirable Maxwell Village neighborhood of Oshawa! This meticulously maintained raised bungalow, built by Kuzenko, showcases pride of ownership. The home features a bright and inviting living room and dining area, a spacious kitchen with a separate eating area, and a convenient walkout to the deck. The master bedroom includes a luxurious 4-piece ensuite, and the main floor also boasts a well-placed laundry room. The lower level and large unfinished storage area offers additional living space, including a bedroom, office, and a 3-piece bathroom. Plus, the kitchen cabinets, counters, and sink are already in place, making it easy to convert this area into a second kitchen. Enjoy the added convenience of a direct entrance from the garage. Walking distance to shopping, schools, bus stops and parks (id:61476)
1294 Sunningdale Avenue
Oshawa, Ontario
Fantastic Raised Bungalow Perfect For First Time Buyers, Or Investors, Fully Legal Duplex With 2 Open Concept Units. The Basement Has Been Fully Remodeled. W/Quartz Kitchen Counters And A Modern Full Bathroom, Separate Entrance To The Upper Floor. (id:61476)
63 Dreyer Drive
Ajax, Ontario
2 Units. Welcome to this charming 3 + 1 Bedrooms, 2-bathroom home located in the heart of Ajax. This property is perfect for families or empty nesters looking for a comfortable, well-located home. Both units are rented out and great tenants willing to stay or move out. The main floor boasts beautiful hardwood and ceramic floors, and the newly renovated open-concept kitchen, completed in 2023, is perfect for modern living. The upper bedroom floor was also updated with new hardwood flooring, adding a fresh, contemporary touch throughout. The home's outdoor space is equally impressive, featuring perennial gardens and a relaxing hot tub, ideal for unwinding after a long day. The property is conveniently located near shopping centers, schools, public transit, and a hospital, with easy access to a school bus route. For added value, the house includes a fully finished basement with its own separate entrance, offering a one-bedroom suite, kitchen, washroom, and laundry area perfect for generating rental income or providing extra space for guests or extended family. In 2023, a new main sewage pipeline was installed from the property to the city pipeline, ensuring peace of mind and long-term reliability. This home offers the perfect blend of comfort, convenience, and potential. Don't miss out on the opportunity to make it yours! The upper level features upgraded, grade-A appliances, including a stove and dishwasher, installed in 2023. (id:61476)
5050 William Street
Pickering, Ontario
Welcome to this breathtaking estate in Claremont, where luxury meets tranquility. Nestled on an expansive 82' x 489' lot, this home offers over 9,000 sq. ft. of refined total living space, including a custom-finished basement and serene views backing onto a creek with lush greenspace. Designed for comfort and elegance, this home features hardwood flooring throughout, multiple fireplaces, and an open-concept chefs kitchen with premium Jenn-Air appliances, a 6-burner gas stove with dual ovens, pot filler, oversized fridge & freezer, butlers pantry, and a walk-out to the backyard perfect for entertaining. With 8 spacious bedrooms and 7 bathrooms, this estate is ideal for multi-generational living. The primary suite is a true retreat, boasting a 5-piece spa-like ensuite with a soaker tub, heated floors, a walk-in dressing room that can be used as a nursery or bedroom, and a private balcony overlooking the stunning yard. Entertainment and wellness are at the heart of this home, offering a private theater, custom gym, and fiber optics throughout for modern convenience. The triple-car garage is a car enthusiasts dream, featuring two electric car chargers, two Lift King car lifts, and side-mount door openers. Owned solar panels create an eco friendly home that's located on a quiet street in a sought-after neighborhood, this exceptional property delivers both privacy and prestige. Do not miss your chance to own this extraordinary home! (id:61476)
1105 Nugent Court
Oshawa, Ontario
Luxurious Executive All-Brick Home In Sought After Taunton Area Offering 5 Bedrooms And Approximately $250K In Builder Upgrades. This 3300+ Square Foot Home Features Soaring 10' Ceilings On The Main Floor Which Enhances The Spacious Layout, With Formal Living And Dining Rooms, A Butler's Pantry, And A Stunning Chef's Kitchen With A Large Island, Quartz Counters, And Stainless Steel Appliances. The Open-Concept Breakfast Area Walks Out To A Large Patio, While The Family Room Impresses With A Gas Fireplace And A Grand Bay Window. Head Upstairs Where You'll Find Four Generously Sized Bedrooms, Each With Its Own Ensuite. The Primary Suite Is A True Sanctuary With His-And-Hers Walk-In Closets And A Spa-Like 5-Piece Ensuite. An Open-Concept Sitting Area Completes The Second Floor. The Fully Finished Basement Offers A 5th Bedroom With A 2-Piece Ensuite, A Sleek Kitchenette With Quartz Counters And A Large Island, And Large Movie Area With Durable LVP Flooring. A Rare Offering In One Of Oshawa's Most Sought-After Communities! (id:61476)
1 Leggett Drive
Ajax, Ontario
Immaculate Upgraded Corner Lot "Smith Model" Built By Tribute. 57" Ft Frontage ** Gorgeous Landscaping And Interlock Driveway/Front Gardens Welcomes You To This Stunning 4 Bedroom Home. Main Floor Boast 9"Ft Smooth Ceilings,12Ft In Living, Hardwood Flrs, Upgraded Doors, Trims, Handles, Pot Lights, California Shutters, Gourmet Kitchen With Granite, Centre Island, Upgraded Cabinets & Separate Buttler's Servery In Between Dining Perfect For Entertaining. Walk Out To X-Large Fenced Yard. Private Backyard With Large Deck & Shed. Direct Access From Garage To Main Flr Laundry/Mud Room. Oak Stair Case Leads You To 2nd Flr With Hardwood Landing. Smooth Ceilings On 2nd Flr, Great Size Bedrooms All With Walk In Clsts. Primary Features Walk In Closet & 4 Pc Ensuite W/Soaker Tub And Sep. Shower. Second Bedroom Features Walk-Out To Large Balcony. Finished Lower Level Perfect For Entertaining & Home Office Space. New Upgraded Broadloom & Potlights, Tons Of Storage, Additional Space To Complete A Possible 5th Bedroom In Lower Level With Addntl Ensuite Bath. Close To All Amenities. Show With Confidence. Walking Distance To Top Ranked Schools, Parks, Community Centre, Walking Trails Entrance Across the street, Shops, Hwy 412,407,401. Located In The Bowring Gate Enclave Most Desired With Tributes Model Homes. (id:61476)
1552 Dellbrook Avenue
Pickering, Ontario
Tucked within a tranquil forest setting, this property offers privacy and direct access to numerous trails. Perfect for outdoor enthusiasts, it provides a unique opportunity to live surrounded by nature, with hiking and biking right at your doorstep. Step into this updated family home featuring 3+2 beds and 4-baths, perfect for growing families or multi-generational living. Spacious main level offers separate living and dining room spaces, kitchen offering stainless steel appliances and breakfast area and a welcoming family room with a fireplace and walk-out to an expansive deck, complete with a gazebo and BBQ area for outdoor entertaining. Custom porch, interlock and railing upgraded in 2022. Step into the primary bedroom boasting a walk-in closet and a 4pc ensuite. Convenience is key with a main-level laundry room and direct garage access. Fully finished basement includes a separate kitchen, dining, and living area, plus 2 bedrooms, one with its own 3pc ensuite. Hardwood floors and pot lights throughout add a touch of elegance to every room. With a large backyard and well-designed layout, this home is an ideal choice for comfortable living. Minutes to all local amenities including Valley Farm Public School, Valley Farm Ravine, Major Oaks Park, Centennial Park, Ganatsekiagon Creek, Brock Ridge Community Park, River Trail, Seaton Trail, 8 min drive to Pickering Town Centre, & Pickering GO Station, easy access to highway 401, shopping, dining, 5 min drive to Pickering Golf Club and so much more! **EXTRAS** Backyard Fence & Deck (2018), Furnace & AC (2013), Custom Porch/Interlock/Railing & Basement Windows (1 Egress & 2 Regular) (2022), Hot Water Tank Owned, Garage Door Openers w/ 2 Remotes and CCTV. (id:61476)
201 - 84 Aspen Springs Drive
Clarington, Ontario
Welcome to the gorgeous #201-84 Aspen Springs Drive! This beautiful one bedroom condo is perfect for first time home buyers or downsizers! The location is unmatched, with nearby grocery stores, gyms, restaurants, shops, future GO Station, and picturesque walking trails along the river. The beautiful courtyard is convenient for dog owners, and the community is known for its friendly neighbours and low maintenance lifestyle. Entering the space, youll find the open concept living area has a functional layout and has hardwood flooring and impressive 9 foot ceilings. The Juliette balcony brings in plenty of natural lighting, and the secondary walk out balcony overlooks the scenic parkette and courtyardperfect for morning coffees! The sparkling kitchen has ceramic tile flooring, quartz countertops, stainless steel appliances and ample cupboard space. The bedroom features hardwood flooring, 9 foot ceilings and frosted sliding doors, to add separation and privacy from the main living space.Residents of this building enjoy access to fantastic amenities, including an indoor gym, a party room, hobby and library rooms. This building also has elevators for added convenience! (id:61476)
27 York Street
Ajax, Ontario
Well Maintained Detached 3 Bdrm Home With Partial Basement Situated On A Tree Lined Street In Old Ajax. Huge Kitchen For Gatherings Has Walkouts To Entertainers Deck, Updates Include , Windows(2024) Back Door (2022) Garden Shed (2022) Fridge & Dishwasher (2023) washer & Dryer (2021) built in desk with shelves. Pantry cupboards, freshly painted. California shutters, gutter guards in eavestrough(2021) Minutes To Parks, Schools, Go Transit And Shopping. (id:61476)
5 Esquire Way
Whitby, Ontario
Welcome To 5 Esquire Way, Whitby Where Modern Living Meets Nature! This Immaculate, One-of-a-kind, Modern and Picturesque Townhouse Is Guaranteed To Check All Your Boxes! As An End Unit With A Semi-Detached Feel, It Boasts An Abundance Of Natural Sunlight Pouring Through Every Window And Offers Clear Backyard Views That Evoke Relaxing Cottage Vibes. With 1,625 Sq Ft of Functional Yet Comfortable Living Space,This Home Features 3 Spacious Bedrooms and 3 Bathrooms, Including a Stunning Primary Bedroom 3 Pc Ensuite For That Spa Feel. An Upgraded Kitchen With a Stylish Island, Quartz Countertops, a Large Built-in pantry, and a Gorgeous Backsplash. A Serene Balcony Off the Primary Bedroom Is The Perfecr Retreat For Your Morning Coffee. Enjoy game night or just a relaxed vibe on the Ground Floor family/recreation room with a walkout to the backyard. Convenient stacked laundry on the same floor as the bedrooms.Garage access directly from the ground floor. 9ft ceilings on the second floor for an airy and spacious feel.This townhome is designed to impress! Located in a highly desirable and incredibly convenient area, you're just minutes away from endless amenities, including shopping, dining, banking, groceries, fitness centers, and home improvement stores. Plus, you'll enjoy easy access to highways and transit.The neighborhood is family-friendly, offering excellent nearby public schools, parks, greenspaces, and extensive trails. It's also close to Durham Colleges Whitby Campus and the University of Ontario Institute of Technology.This is modern living at its finest, perfectly paired with the convenience of an unbeatable location. Dont miss out your dream home awaits at 5 Esquire Way! (id:61476)
300 Salerno Street
Oshawa, Ontario
This custom-built, all-brick bungalow is situated near the Oshawa-Whitby border in a sought-after, mature neighbourhood. Offering three bedrooms and three full bathrooms, it provides spacious, one-level living with modern updates throughout. Ideally located close to shopping, schools, transit, and parks, this move-in-ready home features a beautifully updated kitchen with new stainless steel appliances and granite counter-tops and back-splash (2021). The entire home has been freshly painted in neutral tones, with all popcorn ceilings removed for a sleek, contemporary look. Hardwood flooring enhances the living and dining areas, complemented by new window coverings throughout. Recent upgrades include new shingles (2024), ensuring long-term value and peace of mind.The expansive, drywalled basement offers exceptional potential for multi-generational living, featuring a large finished recreation space, an additional stove, and kitchen cupboards, 8 foot ceilings and an extra large cold cellar, it's perfect for extended family or added entertaining options. Outside, the fully fenced backyard provides both privacy and functionality, complete with a new shed (2022) on a concrete pad with hydro, ideal for storage or a workshop. The double-car garage includes two loft areas for additional storage. Don't miss the opportunity to own this meticulously maintained home in a prime location! (id:61476)
47 Dance Act Avenue
Oshawa, Ontario
Stunning Freehold Townhome in the prestigious neighborhood of Windfields. Welcome to your dream home! This beautiful, newly built 2023 freehold townhome by Tribute Homes features 3 spacious bedrooms and 2.5 bathrooms with many luxurious upgrades. There is no monthly fees, you can enjoy the benefits of ownership without the added costs. Enjoy convenience with a great-sized front foyer and 2 piece bathroom leading to a bright and airy open-concept main floor, highlighted by 9 ft ceilings, freshy painted walls and newly installed ceiling lights (2025). The elegant oak hardwood flooring flows seamlessly throughout the main floor area, continuing up the stairs completing the upper level hallway. On the main level transom windows above the large sliding door invite natural light into the open space and lead you to a deck and backyard space. The heart of the home, the kitchen, boasts stunning quartz countertops, giving it a modern and luxurious feel. Retreat to the generously sized primary suite, complete with a 4-piece ensuite bathroom and a walk-in closet perfect for your personal oasis. Two additional bedrooms, a well-appointed large second bathroom and upper level laundry complete this level . The garage, provides lots of additional storage and parking options. The unfinished basement is ready for customization featuring a 3-piece bathroom rough in, central vacuum rough in and a generous amount of space. This home is move-in ready and waiting for you to make it your own! Located near schools, parks, Costco and so much more shopping, this townhome offers the perfect blend of comfort and convenience. (id:61476)
3 Frederick Avenue
Clarington, Ontario
This charming ranch-style bungalow sits on a sprawling 84' x 150' lot, surrounded by mature trees in a welcoming neighborhood. Newer laminate flooring flows seamlessly throughout the main level, enhancing the homes warmth and character. The inviting living room features a large picture window, filling the space with natural light perfect for family gatherings. It effortlessly transitions into the dining area, where a cozy fireplace and an additional sitting nook create a relaxed, welcoming ambiance. The functional kitchen offers ample storage and a large window overlooking the front yard. The home boasts a split floor plan. On the right side, you'll find two generously sized bedrooms, each with bright windows and ample closet space, along with a well-appointed four-piece bathroom. On the left, additional spacious bedrooms and another bathroom provide plenty of room for family or guests. The lower level offers endless possibilities, featuring abundant storage, another bedroom, a third bathroom, a laundry room, and a spacious recreation area ready for your personal touch. Step outside to a spectacular backyard designed for outdoor enjoyment, complete with a patio, an outdoor fireplace, an above-ground pool, a shed, and plenty of space for gardening or entertaining. Additional highlights include waterproofing, newer windows, and a 2021 roof. To top it all off, this home includes a separate entrance a rare find in a classic ranch-style bungalow. (id:61476)
11 - 730 Cedar Street
Oshawa, Ontario
Beautiful 3 Bedroom Condo Townhome Backing Onto Nature Trails, The Unit Features An Eat In Kitchen, Living Room That Walks Out To The Fenced Yard, And a Family Room in the basement Gives You Extra Living Space, Close Proximity to GO station, Oshawa Centre, HWY 401, Shopping mall, and Beach. New HVAC and AC.(June 2024) Basement Washroom Recently Renovated. (id:61476)
203 Waterbury Crescent
Scugog, Ontario
Welcome to Canterbury Common! The Active Adult Lifestyle Community in Vibrant Port Perry on the shores of Lake Scugog. This Original Owner Bungaloft offers a Spacious 2000 Sq ft 2 Bed/2Bath Floorplan plus a Full Walkout Basement. Backing onto Greenspace with Nature Trails and Panoramic views of Lake Scugog. Think No Neighbours Behind! Open and Airy design w/Soaring Cathedral Ceiling & Panoramic Views of Lake Scugog from your Combination Living & Dining Rooms. Just Gorgeous! 9ft Ceilings on M/F, Eat-In Kitchen W/ Quartz Countertops, Ample Cupboard & Pantry Space and A Walk Out to A Composite (Trex Deck) Balcony To Enjoy the Morning Sunrise w/ Your Tea or Coffee. Main Floor Primary Bed with a 4 Piece Bath & Walk-in Closet & Convenient Main Floor Laundry With Direct Access to Garage. The Bright Loft is Open to Below and also has Views of the Lake. Plenty of Open Space for Multifunctional Use, Think Painters Studio, Work-out Yoga Space. The Walkout Basement has a Very Bright Finished Rec Room Area and a Thermostat controlled Gas Fireplace and Windows on 3 Sides. Additional Unfinished Space has a Rough-In Bath. Steps to Nature Trails, Short Distance to Port Perry's Historical Downtown, Popular Waterfront Park & Hospital. (id:61476)
465 Foote Crescent
Cobourg, Ontario
This fabulous brick bungalow is nestled on one of Cobourgs most sought-after streets, surrounded by beautifully built homes. Offering over 3,000 sq. ft. of living space, this expansive 5-bedroom, 3-bathroom home has been meticulously upgraded with over $110,000 in improvements. Step into the spacious living room, perfect for entertaining guests, and enjoy the seamless flow into the bright and airy kitchen. Featuring a gas stove, the kitchen overlooks both the dining room and family room, making it ideal for gatherings. Relax in the cozy family room by the gas fireplace, or step out to the private deck for peaceful outdoor moments. The main level is home to a dreamy primary bedroom thats both spacious and serene, complete with a luxurious 4-piece ensuite bath. The main level has two additional bedrooms, and one is perfectly suited for a home office, offering bright windows and easy access to the front door.The lower level is an entertainers paradise, featuring a grand rec room for relaxing and enjoying family time. With two additional bedrooms and plenty of storage space, this home has room for everyone.Outside, the backyard offers a private retreat, ideal for summer relaxation and entertaining guests. Dont miss the opportunity to own this exceptional property in Cobourg! (id:61476)
283 Park Road S
Oshawa, Ontario
This Cozy And Affordable Bungalow Presents A Fantastic Opportunity For First-Time Buyers, Investors, Or Anyone Eager To Add Their Personal Style. It's A Great Entry Point Into The Market Whether You're Looking To Get Into Homeownership Or Expand Your Investment Portfolio. Freshly Painted Throughout, The Home Features A Bright, Updated Kitchen And A Modernized Bathroom, Offering Move-In Ready Convenience While Leaving Room To Customize And Make It Truly Your Own. The Open-Concept Living And Dining Area Maximizes Every Square Foot, Creating A Comfortable And Inviting Space For Everyday Living. The Family Room Walks Out To A Private Backyard - A Perfect Setting For Summer BBQs, Or Outdoor Retreat. A Detached Garage Offers Bonus Storage Or Workshop Possibilities, And The Handy Mud Room Adds Practicality For Busy Day-To-Day Life. Situated In A Super Convenient Location, You'll Love Being Just Minutes From Transit, The 401, Oshawa Centre, Local Shops, Restaurants, And More. Whether You're Commuting Or Staying Local, This Home Puts Everything Within Easy Reach. Don't Miss Your Chance To Get Into A Growing Market With A Property Full Of Potential (id:61476)
447 Ormond Drive
Oshawa, Ontario
Nestled in a desirable neighborhood, this spacious and well-maintained 3-bedroom, 4-bathroom home is perfect for families! Conveniently located close to schools, shopping, dining, and transit, this home offers both comfort and convenience.The main floor features an inviting living and dining room, an eat-in kitchen with a walkout to a large deck and backyard, and a cozy family room with a gas fireplace. A powder room and laundry room with access to the garage complete the level.Upstairs, the primary suite boasts a walk-in closet and a 4-piece ensuite. There are two additional good-sized bedrooms and another 4-piece bath as well. The finished basement provides extra living space with a rec room, games room, storage, cold cellar, and a convenient 2-piece washroom.Move-in ready and in a fantastic location, this home is a must-see! (id:61476)
33 - 1400 Mary Street N
Oshawa, Ontario
Outstanding Value Townhouse in North Oshawa: Featuring 3+1 bedrooms and 3 bathrooms, this condo townhouse is ideally situated in a prime North Oshawa location. Finished basement with 3pc bathroom, and extra large recreation room with lovely window. Property is located near restaurants, shopping centres, public transit, schools, parks, and Durham College. This property is an excellent opportunity for those entering the real estate market. Moving in ready and it is definitely an ideal starter home for a family! (id:61476)
256 Zephyr Road
Uxbridge, Ontario
Nestled on 4.4 scenic acres, this sprawling bungalow offers a perfect blend of space and comfort. The inviting family room features built-in shelving, a cozy gas fireplace, and abundant natural light. A generous living and dining area provides an ideal setting for gatherings. The kitchen and primary bedroom both offer walkouts to the expansive back deck, seamlessly blending indoor and outdoor living. The bright, walkout basement extends the living space with a rec room featuring travertine flooring and a woodstove. A 3-car attached garage adds convenience to this exceptional property. Don't miss this opportunity to own a private retreat with endless potential! (id:61476)
30 Nelkydd Lane
Uxbridge, Ontario
Welcome to 30 Nelkydd Lane In Sought After Coral Creek! This Exceptional Home Boasts a Fully Fenced, Extra Deep Premium Lot w Westerly Exposure, Offering Clear Views of The Surrounding Area. The Property Backs Onto a Jogging Track and Features No Rear Neighbours, Ensuring Privacy & Tranquility. In The Distance, You'll Find a School & Park, Making It Ideal For Families. Step Outside From the Finished Walk-Out Basement to Discover a Stunning Modern In-ground Pool (2018), Surrounded By Premium Patio Stones Perfect For Entertaining or Unwinding. The Additional Outdoor Space Ensures Plenty of Room For Enjoyment & Relaxation. Inside, The Home Offers a Spacious, Sun-Filled, Open-Concept Design That Has Been Fully Renovated. The Updated Kitchen, Dining and Living Areas Flow Seamlessly, Providing a Comfortable Living Environment. Currently Configured as a 3-Bedroom Layout, This Home Can Be Easily Converted Back To a 4-Bedroom, Offering Flexibility To Suit Your Needs. The Huge Primary Bedroom is a True Retreat, Featuring a Modern En-Suite Bathroom and a Walk-In Closet Larger than Most Bedrooms! The Finished Walk-Out Basement is Complete With a Full Bathroom and a Gas Fireplace, Creating a Cozy and Functional Living Space. Whether Used as a Home Office, Rec Room, Guest Suite, or Pool Lounge, This Space Has Endless Possibilities. Easy Access to Nature, Schools, & Community Amenities. Please Find The Full List of Improvements in The Attachments. (id:61476)
1311 Gallant Court
Pickering, Ontario
Lovingly maintained, this charming two-story, three-bedroom brick detached home is nestled in the picturesque West Shore area of Pickering. The spacious eat-in kitchen overlooks a cozy family room featuring a gas fireplace and a convenient walkout to the oversized, fenced yard a perfect space for summer barbecues, outdoor dining, or relaxing with loved ones. The combined living and dining room offers a flexible layout, ideal for hosting holiday gatherings or expanding your dining table to accommodate multiple guests.With four washrooms and a main floor laundry room that offers direct access to the double-car garage, this home is designed for convenience. Recent upgrades include new fencing and a deck (2022), a garage door, and a fridge and stove (2025). The main bathroom was renovated in 2019 and the powder room updated in 2022. Enjoy the warmth of mostly hardwood floors, upgraded windows, and the comfort of forced air gas heating and central air conditioning. Added features like a security system, central vacuum, and a large garden shed enhance the home's functionality.The finished basement offers even more living space, including a spacious recreational room, a guest bedroom, a cedar-lined storage locker, a three-piece bath, and a utility room with a sink.Outside, the landscaped stone walkway, vibrant gardens, and mature trees frame the generous, irregular-shaped lot. Located on a quiet court, this home is just steps from Petticoat Creek Conservation Area, with walking trails, tennis courts, ballparks, and the popular dog park nearby.Families will appreciate the convenient access to excellent schools. Commuters will love the quick access to Highway 401, just a few minutes away. With a double-car garage and a four-car driveway with no sidewalk to maintain, this home offers both comfort and practicality in a desirable neighborhood. (id:61476)
95 Richmond Street W
Oshawa, Ontario
Welcome Home! This expertly renovated 3-bedroom smart home is ideal for any buyer seeking luxurious, turnkey living! Step inside and get ready to be impressed! The main floor has been transformed into a modern layout with high-quality finishes and attention to details. The living room boasts a sleek electric fireplace, complete with Bluetooth speakers and stylish tile accents, perfect for cozy nights by the fire. The updated kitchen features contemporary quartz countertops, tons of cupboard space, top-of-the-line stainless steel appliances (2023),elegant large-format porcelain tiles, under-cabinet lighting and glass washer. All flooring on the main level was updated in 2023. Ascend the red oak stairs and discover three generously sized bedrooms. The primary bedroom includes a spacious walk-in closet with a window for plenty of natural light. The bathroom has been fully remodeled, featuring a rainfall showerhead, and luxurious textured tile finishes (all 2023). The basement is currently rough-in for a 2-piecebath. The exterior showcases new eavestroughs and fascia (2023) on both the home and the single-car detached garage which is equipped with an electrical panel. The home's eavestroughs are enhanced with phone-enabled smart lights. Situated just a short walk from the Oshawa Valley Botanical Gardens, Vibrant Local Shops & Restaurants, the Oshawa Golf Club, Parkwood Estates, Lakeridge Hospital, Schools and Local Transit. Convenience at your fingertips! Property zoned CBD-B.T25, permitted uses include a wide variety of residential and commercial establishments, such as apartment buildings, nursing homes, offices, retail shops, and various service businesses. (id:61476)
168 Alma Street
Oshawa, Ontario
Seize the opportunity to make your mark in the real estate market! Whether you're a first-time home buyer, an investor, or a renovator, this detached 2+1 bedroom bungalow on a quiet, family friendly street is a must-see. Nestled in a highly sought-after neighbourhood, it's only a few steps away from the Hospital, Parkwood Estate, Oshawa Golf and Curling Club and falls within the sought-after DR S. J. Phillips Public School and O'Neill C.V.I. school districts. Stroll to Alexandra Park and trails for walking and biking. Pull up a chair and relax on your charming front porch. Step inside to discover this quaint open-beamed beauty with an open-concept living room and kitchen, stainless steel appliances and a centre island where every day feels bright and welcoming. The primary bedroom extends through a walkout door to a spacious deck and generous yard, setting the stage for effortless outdoor entertaining and family fun. A finished basement with its own entrance offers a versatile recreation room perfect for a guest suite, primary bedroom, home office, or additional living space. It is complete with a convenient 4-piece washroom. A large garden shed ensures ample storage for all your needs. Experience the perfect blend of comfort and functionality in this vibrant community setting. Close to 401, Go Bus Station, Go & VIA Rail Train Station, bus to University (Ontario Tech University) and only a 6 minute drive to Costco, groceries and restaurants! Open Houses Thurs April 3rd 5-7pm plus Sat & Sun April 5/6th 2-4pm. (id:61476)
105 - 193 Lake Driveway W
Ajax, Ontario
One of the few units with a Private Rear Entrance & Spectacular Conservation Views! 2 parking spots! Walk out to private patio and quiet, greenspace and trails. Welcome to this lovely home nestled in highly desirable Lakeside community, at the Hamptons! Warmth, beauty, value! Spacious, open concept unit! Newer kitchen with quartz countertop, new appliances, pretty backsplash, renovated bathrooms. Freshly painted in neutral tones. Spotless! Fabulous layout e.g. Bedrooms are private (on opposite sides of Living room). Ensuite laundry, large closets, 1 surface parking #62 & 1 underground parking #14 no need to scrape ice & clear snow off your car. Locker for extra belongings. Hot Water Tank owned. Steps to scenic trails and parks, Rotary park, public transit. Mins to amenities, shopping, hospital, 401.Did I say 2 parking spots, private rear entrance, and walk out to tranquility?! So what are you waiting for? ***Check out our Virtual Tour*** (id:61476)
913 Walton Boulevard
Whitby, Ontario
This 3 + 1 bedroom brick bungalow in central Whitby sounds like an ideal family home with plenty of space and features. Heres a breakdown of the key highlights:Spacious Living Areas: The hardwood floors throughout provide a clean, stylish look, and the living room walks-out to a large 19 x 11 heated sunroom with a gas fireplace creates a cozy atmosphere. The enclosed hot tub room adds a nice private touch for relaxation.Renovated Kitchen (2022): The modern quartz countertops make this kitchen both functional and visually appealing, ideal for family meals and entertaining.The Finished Basement adds additional living space downstairs includes a recreation room with a gas fireplace, a 4th bedroom, and a 3-piece bathroom. Perfect for guests, an in-law suite, or a family member who needs their own space. A large driveway with space for 8 cars, plus a detached 24 x 17 garage/workshop with hydro, provides ample parking and storage options. Landscaped gardens with perennials and a vegetable garden offer a beautiful, low-maintenance outdoor space. A shed keeps your garden tools neatly organized. The roof was replaced with 30-year shingles in 2019, offering peace of mind for years to come. Plus, the in-law potential makes this home versatile for a variety of living situations.This home truly offers a lot of comfort, functionality, and space perfect for growing families or anyone looking for a peaceful yet spacious home in Whitby!The location of this home is in Central Whitby close to schools, shopping, bus routes, parks, 401,407, and go train. (id:61476)
505 - 1034 Reflection Place
Pickering, Ontario
Excellent opportunity for first time home buyer or investor . Magnificent Three Storey Town House Built By Mattamy Homes. Conveniently Located In highly Sought After Neighborhood Of Seaton. The house offers 3 Bed, 2.5 Bath, Open-Concept Living/Dining Area W/ Powder Room, Laundry, And Balcony. Prim Bed W/ 3-Piece Ensuite, Washroom. Large rooftop **TERRACE**provides ideal and ample space for the perfect evening venue at home or weekend gatherings with friends! Geothermal Heating Provides Year-Round Climate Control . . Much to explain , must be seen. SS Stove, SS Fridge, SS Dishwasher, Front Loading Washer / Dryer and all Elfs (id:61476)
1308 - 1235 Bayly Street
Pickering, Ontario
Investors, Commuters And First Time Buyers! Modern One Bed + Den San Francisco By The Bay Condo. Open Concept Living Space Features Stylish Laminate Flooring Throughout. Modern Kitchen With White Cabinets, Granite Counters, Breakfast Bar And S/S Appliances. Walk Out To Private Balcony And North View. Steps To Go Train, Hwy.401, Shopping, Food/Grocery, Restaurants, Pickering Town Center, Frenchman's Bay & Boardwalk. En-Suite Laundry. Large Locker Included. Very Transit Friendly Condo in the Heart of Pickering with Many Great Developments and Infrastructure projects happening in and around. 5 Minute walk to Go Station with Access to all of GTA within minutes. (id:61476)
624 Bayfield Court
Cobourg, Ontario
Welcome to this bright and spacious 4-level sidesplit, located on a quiet court in the highly sought-after West end of Cobourg, close to excellent schools, amenities, the famous Cobourg Beach, and vibrant downtown. This family-friendly home offers 3 generous bedrooms, 2 updated bathrooms, and a versatile main floor office that could easily serve as a 4th bedroom. The converted garage provides an additional family room or mud room with a separate side entry and back walkout to the large backyard. The cute and freshly painted kitchen includes a walkout as well, offering easy access to the backyard for seamless indoor-outdoor living. Just off the dining room and kitchen area, you'll find a spacious, sun-filled living room featuring an updated, oversized bay window that floods the space with natural light. Meanwhile, the large finished basement offers even more space perfect for a recreation room, home gym, or playroom. Enjoy modern updates throughout, including laminate flooring, refreshed bathrooms, newer roof - all completed in 2023. Windows have also been updated throughout. Flooded with natural light, this home features an inviting layout ideal for comfortable family living. Step outside and make the most of summer in your entertainers backyard, featuring an in-ground swimming pool, hot tub, and a large side deck, perfect for gatherings with family and friends. A wonderful opportunity to own a move-in-ready home in one of Cobourgs most desirable neighborhoods! (id:61476)
20 Mary Street
Ajax, Ontario
Family Size home in Central Ajax with In Ground Swimming Pool. Prime Location Close to Schools, Major Shopping centres, Transit and 401.Furnace 2015, Shingles 2020, All vinyl windows. 3 + 1 Bedrooms with 3 pc bath in basement. Hardwood floors in main areas. Renovated bathroom. Parking for 2 or 3 cars. 2 good sized sheds on the property. Backyard Inground pool with Interlock Patio. Large Eat in Kitchen with Built in Microwave and Dishwasher (as is). Second floor Open Concept with Skylight and Sitting area with Double Garden Doors walk out to Balcony overlooking the pool (id:61476)
17 Brightly Drive
Ajax, Ontario
Welcome to 17 Brightly Drive. Spacious 4 Bedroom 3 Washroom Detached home with finished basement available for sale. Hardwood Floors on the main floor, New Paint (2025), Upgraded Eat-In Kitchen with Walk/out to Deck, main floor laundry with access to garage, separate family room, large bedrooms and S/S Appliances. Not much to do here! Clean, Bright, and Spacious. House Shows 10+++. (id:61476)
515 Ruthel Road
Ajax, Ontario
Client RemarksThis 100 Wide X 200 Deep Lot Nestled In The Waterfront Community of Ajax, Steps from ParadiseBeach, Is The Perfect Opportunity to Build Two Custom Homes Surrounded By Luxury Real Estate.TRCA Has Approved The Concept To Sever This Lot Into TWO LOTS (50 x 200), Allowing TwoDwellings To Be Built. Ontario Government's Affordable Housing Plan Will Permit 4 Plex's To BeBuilt On Each Lot Starting Next Year 2025* - DEVELOPERS/ BUILDERS, Here Is A Prime OpportunityTo Make Investment Potential Properties Or Build Two Dream Homes On Each Lot. (id:61476)
27 Rennie Street
Brock, Ontario
Welcome to 27 Rennie St Sunderland! Located in a sought after neighborhood just a short walk away from the local school and parks this 2 storey home is sure to impress. The main floor features a wrap-around covered porch sitting area, large living room, 2 pc bath, laundry room, an office/family room, an eat-in kitchen with a walk out to the landscaped backyard with a covered gazebo on stamped concrete with a hot tub and a good sized shed. The second floor features a good sized primary bedroom with his and her walk-in closets, 4 pc ensuite, 2 additional bedrooms and a 4 pc bath. The lower level is fully insulated and unfinished just waiting for your vision. (id:61476)
417 - 50 Lakebreeze Drive
Clarington, Ontario
Welcome to one of the most exclusive and desirable units in the Port of Newcastle! This luxurious 2-bedroom, 2-bathroom, 2 Parking, corner suite offers 925 sqft of thoughtfully upgraded living space, perched on the top floor for peace, privacy, and panoramic views of Lake Ontario and the marina from your spacious 110 sqft balcony. With no direct neighbours - thanks to the stairwell on one side - its a rare blend of comfort, quiet, and design-forward living. Inside, you'll find a timeless and elegant interior featuring wide plank engineered hardwood flooring, custom feature walls, and stylish light fixtures that elevate the overall feel of the space. The open-concept kitchen is loaded with upgrades including quartz countertops, stainless steel appliances, extended upper cabinets, and a large eat-in island perfect for casual dining or entertaining.The primary bedroom is bright and inviting, with huge windows that fill the room with natural light, a walk-in closet, and a private 3-piece ensuite.The second bedroom is a versatile space, currently outfitted with a custom built-in desk placed beneath a large window overlooking Lake Ontario - ideal for a stunning work-from-home setup or a cozy guest retreat.The unit also features ensuite laundry with brand new machines (2024) and comes with two owned underground parking spots, both located just steps from the elevator - an incredible convenience that's rarely offered. (id:61476)
13 Newport Avenue
Clarington, Ontario
Welcome To 13 Newport Ave, A Charming Family Home In A Prime Courtice Location! This Spacious Property Features 3 Generously Sized Bedrooms Plus A Versatile Office Space On The Second Floor, Perfect For Working From Home Or As A Cozy Retreat. The Main Floor Boasts A Bright Eat-In Kitchen, A Formal Dining Room For Entertaining, And A Welcoming Living Room With A Gas Fireplace. The Finished Basement Offers Additional Living Space With A Second Gas Fireplace, Ideal For Family Movie Nights Or A Relaxing Escape. Outdoors, Enjoy The Tranquility Of The Backyard Featuring A Two-Tiered Deck And A Serene Pond, Perfect For Summer Gatherings. Additional Highlights Include A 1.5-Car Garage And A Wide Driveway, Offering Ample Parking For Family And Guests. The Location Can't Be Beaten-- Close To Schools, Parks, Ravine, The 401, And A Wide Array Of Amenities. Dont Miss The Opportunity To Make This Wonderful House Your Home! Extras: The Office Has Laundry Connections (Washer And Dryer Have Been Relocated Downstairs). There Is Also A Rough In For A Wet Bar Downstairs, Rec Room Wired for Surround Sound, New Broadloom on Upper Staircase & Hallway (2025),Two Tiered Deck (2022), Furnace & Humidifier (2024), Livingroom Sliding Glass Door (2021), Washer & Dryer (2023). Front Of House & Dining Room Windows Have Been Replaced By Previous Owners. (id:61476)
6 Henry Smith Avenue
Clarington, Ontario
Come and see this beautifully designed 4-bedroom, 3-bathroom detached home with a finished basement, located in the highly sought-after Northglen community of Bowmanville. A 2019 build, this exceptional home sits on a 37 ft lot and is just steps from Bruce Cameron Park, offering the perfect blend of modern living and family-friendly convenience. From the moment you walk through the front door, you'll be captivated by the bright and spacious open-concept design, ideal for both family living and entertaining. The main floor boasts 9ft ceilings, interior and exterior pot lights, and upgraded window coverings; adding elegance and functionality to every space. The kitchen features sleek quartz countertops, ample prep and dining space, and high-end stainless steel appliances. The kitchen seamlessly flows into the sunlit living and dining areas, creating a warm and inviting atmosphere. Upstairs, you find the oversized primary suite, complete with a walk-in closet and a 4-piece ensuite including a large soaking tub, perfect for unwinding after a long day. Three additional generously sized bedrooms offer plenty of space for family members, guests, or a home office setup. The finished basement adds even more functional living space, perfect as a recreation room, home office, gym, or additional family area. Whether you need extra space for entertaining or a cozy retreat for relaxation, this versatile basement has you covered. Step outside to the backyard, where you'll find a convenient gas line, perfect for BBQing and outdoor entertaining. This home is perfectly situated in a growing and family-friendly neighbourhood, with top-rated schools nearby including a brand-new school currently under construction that will offer 769 student spaces and 73 licensed child-care spots. Quick access to Hwy 401 & 407, and the (soon to be built) Go Train Line, making travel effortless. Plus, minutes from shopping, dining, and everyday essentials. -Esquire Homes Foundry Model- (id:61476)
26 Lipton Crescent
Whitby, Ontario
Stunning 4-bedroom, 2.5-bathroom home with picture perfect kitchen & backyard oasis! Situated on a premium 194 ft deep lot, this place has room to grow! Step inside the inviting bright entrance with new tiled flooring and luxury vinyl plank throughout the main level. Discover the brand-new custom kitchen featuring a sleek quartz waterfall island, perfect for entertaining, along with modern cabinetry, backsplash and high-end finishes with stainless steel appliances. The open concept layout is enhanced by updated light fixtures and pot lights with dimmers, allowing you to set the perfect ambiance. The interior has been freshly painted and features convenient main floor laundry with a gas dryer. The patio doors off the kitchen open up to your expansive backyard retreat, complete with a large deck and an above-ground pool perfect for summer gatherings and relaxation. Updates include newer roof & garage door (2022) driveway, composite front porch, interlock walkway, & pool liner (2020) and updated windows. Upstairs, you'll find four bedrooms, including a primary suite with a walk in closet and an ensuite bath. The finished lower level adds even more versatility to this fantastic home equipped with a bar, room for hosting and ample storage space. Plenty of parking in the double car garage and large driveway. Located in the sought after Pringle Creek neighborhood close to parks, top rated schools, and amenities. This home awaits its new owner that is ready to create lasting memories for years to come. (id:61476)
569 Prestwick Drive
Oshawa, Ontario
Exquisite Custom Home in a Prime Oshawa Location Over 4,100 sq. ft. of Living Space! Discover 569 Prestwick Dr, a move-in-ready, all-brick custom home in a highly sought-after neighborhood. Nestled against a private greenbelt, this stunning property offers serenity, space, and privacy with no rear or front-facing neighbors. With over 4,100 sq. ft. of finished living space, including a 1,400 sq. ft. basement with in-law suite potential, this home is ideal for large or multi-generational families. Home backs onto a lush, nearly private greenbelt with scenic spruce trees; front-facing houses, ensuring added privacy and tranquility. Elegant & Spacious Main Floor: Grand Scarlet OHara staircase leading to both upper and lower levels. Gourmet kitchen with solid wood shaker cabinets, oversized quartz counters, and a walk-in pantry. Expansive 41' x 12' deck, ideal for entertaining or relaxing outdoors. Multiple French & pocket doors for style and functionality. Bright skylights in the kitchen & entryway and a cozy fireplace in the family room. Luxurious 2nd Floor: Primary bedroom retreat with his & hers closets, private balcony, and a 5-piece ensuite featuring a jetted corner tub and bidet. Brand-new high-end Beaulieu Radcliffe broadloom in bedrooms, hall, and stairs. Fully Finished Basement Perfect for Extended Family! Basements includes 3 bedrooms, large kitchen, living, dining & family rooms, and a 3-piece bath. Additional 18' x 5' storage room, 200 Amp panel, and new laminate flooring. High-efficiency Lennox furnace (98%) with air-air heat pump for year-round comfort. Exceptional Parking & Garage Space: Oversized 20' x 20' garage with 8' cedar doors, 2 windows & 3 access doors. Massive driveway with space for up to 9 cars-no city sidewalk restrictions! Recent Upgrades for Worry-Free Living: Kitchen (2014), Roof (2019), HVAC (2010). This is a rare opportunity to own a spacious, private, and beautifully upgraded home in one of Oshawa's best locations. (id:61476)
76 Foster Creek Drive
Clarington, Ontario
This charming 3-bedroom family home at 76 Foster Creek Drive offers exceptional curb appeal and a welcoming front porch sitting area. Step inside to an expanded foyer, where a striking hardwood staircase with black railings and a leaded glass door insert sets the tone for elegance while allowing natural light to flow through the space. The heart of the home is the modern kitchen, designed for both functionality and style. It features granite countertops, a custom backsplash, and brand-new stainless steel appliances, including an induction stove. The cozy breakfast area offers a seamless walkout to a spacious deck, where a majestic tree provides natural shade in the sun-filled southern exposure, enhanced by specialty trees that create a tranquil outdoor retreat. The open concept family and dining areas are perfect for gatherings, illuminated by pot lights and warmed by a cozy gas fireplace. A convenient powder room, side door access to a fenced rear yard (excluding side yard gates), and direct entry to the garage add to the home's practical layout. Upstairs, you'll find three well-appointed bedrooms and two spa-like bathrooms. The primary suite boasts an enlarged shower and a pocket door for added privacy. Throughout the home, rich hardwood flooring and elegant crown moulding create a sophisticated ambiance, while thermal windows enhance energy efficiency and comfort. The lower level offers a spacious rec room with a dropped ceiling and durable 30-year vinyl flooring ideal for a playroom or casual entertaining. A dedicated laundry area with front-load appliances completes this level. Conveniently located near Hwy 401 & 115, a recreation centre with a pool, walking trails, parks, and within walking distance to downtown, this home offers both community charm and accessibility. Flexible possession is available, making it easy to move in and start creating new memories. (id:61476)
215 Raglan Road W
Oshawa, Ontario
Experience country living at its finest with a beautiful brick raised bungalow privately situated away from the road with 2 road frontages on 25 acres, bordered by the Oshawa Creek. There is a myriad of trails, ideal for exploring the natural surroundings of wildlife, white pine, Norway spruce, European larch, red oak, sugar maple & black walnut trees, currently under a Managed Forest Plan. This home features an over-sized double garage & 1-bedroom apartment with separate front entrance. As you enter through the custom 9 ft arched door elegantly framed by a matching arched side lite, there is a sunken foyer that leads to an open-concept kitchen/dining/great room accented with a Belgian White Ale pine ceiling & expansive triple pane/Low E windows, highlighting the extensive renos/updates completed in the last decade. Enhancing the culinary experience is an impressive kitchen with huge centre island, quartz counters, breakfast bar, s/s appliances, custom coffee bar & custom dining room cabinet, plus a butlers pantry with built-in wine fridge. Walkout to an inviting protected wrap-around deck or relax in the hot tub. The great room is equipped with an efficient hybrid catalytic wood insert, boasting modern technology & traditional design. The primary suite has a sitting area, walk-in closet & luxurious marble finished ensuite where you can unwind in a soaker tub set in a picturesque bay window or indulge in the spacious shower with rain showerhead. The main level also includes 2 good sized secondary bedrooms, each featuring a walk-in closet. Throughout the home, there is beautiful oak doors/trim & some trendy flooring that includes hand-scraped bamboo hardwood, travertine & porcelain tiles. Convenient garage access to house, main floor laundry with over-sized appliances, plus a powder room showcasing a petrified wood vessel sink. Seize the opportunity to claim a private country haven & make it your own! (id:61476)
106 Air Dancer Crescent
Oshawa, Ontario
Pristine Condition Townhouse Only A Year Young!! Over 2150 Sq Ft Living Space. Professionally Finished Basement With Full Washroom. Upgraded Hardwood Floors & 9 Feet Ceiling On Main Level, Smooth Ceilings On Both Floors. Upgraded Kitchen With Granite Counter Top, S/S Appliances & Gas Line. 3 Spacious Size Bedrooms On Second Floor. Master Has 4 Piece Ensuite & Walk-In Closet. Laundry On Second Floor. Upgraded Washrooms With Granite Counter Tops. Newly Built Basement Offers Additional Space. No Sidewalk. Total 3 Car Parking Spaces. Walking Distance To Costco, Freshco, Tim Hortons, LCBO.Easy Access To Go Transit & Highway 407,Durham College & Ontario Tech University . (id:61476)
378 Major Street
Scugog, Ontario
Rarely offered 60x150 FT PRIVATE LOT with amazing BARN/WORKSHOP! Perfect for the hobbyist, contractors or extra storage space! Immaculate & beautifully renovated 3 bedroom family home with incredible 30x30 ft barn situated on a mature lot in picturesque Port Perry! Sun filled open concept floor plan featuring an elegant formal dining room & living room with front garden views from the bow window. The gourmet kitchen boasts gleaming hardwood floors, tons of cupboard/counter space, large working centre island with breakfast bar, pot lighting, pantry, chef's desk & spacious breakfast area with garden door walk-out to a relaxing sun room with wall/wall windows providing scenic back garden views! The private backyard oasis is complete with lush perennial gardens, patio, deck & barn with loft space! Main floor den with convenient garage access, 2pc bath, french doors & additional walk-out to the patio. The basement level offers large above grade windows, rec room with wet bar & laundry area. Upstairs you will find 3 generous bedrooms, all with great closet space! Steps to parks, transits & easy access to waterfront shops, marina & Lake Scugog. This immaculate home has been freshly painted throughout in neutral decor & truly exemplifies pride of ownership throughout! (id:61476)
9 Micklefield Avenue
Whitby, Ontario
This beautifully upgraded and freshly painted 4-bedroom, 3-bathroom home, built in 2019, is located in the new subdivision in Heber Down just north of the highly sought-after Williamsburg community in Whitby. As you enter, you're welcomed by an elegant double-door entry leading to a BRIGHT, OPEN CONCEPT living space with hardwood flooring throughout the main floor and stairs. The formal dining room is perfect for gatherings, and the upgraded light fixtures add a modern touch. The spacious eat-in kitchen features an island, stainless steel appliances, quartz countertops, and a stylish backsplash. Enjoy the privacy of a separate basement entrance and upgraded windows that bring in natural light. The primary bedroom retreat boasts a walk-in closet and a luxurious 4-piece ensuite. Three additional well-appointed bedrooms. Prime location with convenient access to Durham Transit, parks, future schools, as well as major highways including Highway 401, 412, and 407. The home is also close to highly rated schools, conservation areas, parks, and a shopping center, making it the ideal location for both convenience and lifestyle. (id:61476)
50 Mcbeth Place
Whitby, Ontario
Immaculate all brick Brooklin family home with detached double garage! This stunning 4 bedroom Tribute built home offers incredible upgrades throughout such as gleaming hardwood floors including centre staircase, california shutters, wainscotting & great windows creating an abundance of natural light throughout. Designed with entertaining in mind with the sunken formal living room & elegant dining room with coffered ceiling. Gourmet kitchen boasting quartz counters, backsplash, pantry, stainless steel appliances, working island with breakfast bar & spacious breakfast area with walk-out to the gorgeous patio, relaxing hot tub & lush gardens. Impressive family room with cozy gas fireplace & backyard views. Convenient main floor laundry with heated floors & office for home studies. Upstairs offers 4 generous bedrooms including the primary retreat with walk-in closet, electric fireplace & spa like 5pc bath with quartz vanity, corner soaker tub & glass rainfall shower. Room to grow in the fully finished basement (2007) complete with above grade windows, rec room, wet bar, 5th bedroom with custom built-ins & ample storage space! Nestled on a mature lot in a highly sought after neighbourhood, steps to parks, schools, downtown Brooklin shops, transits & more! Roof 2011, windows 2020, jacuzzi hot tub 2009 ('as is'). (id:61476)
58 Seaboard Gate
Whitby, Ontario
Fantastic Opportunity in the finest neighborhood in Whitby, Whitby Shores! This gem is located on a Premium Deep Lot and has an Finished Basement for extra Living and Relaxation Space! Beautiful Gleaming Hardwood Floors with Large Window Overlooking the Fully Fenced Family Sized Backyard! Walk Out to Second Floor Balcony! Spacious 3 Bedrooms! Brand New Stainless Steel Fridge, Stove, Built-in Dishwasher and Range Hood! Furnace 2017. New Front Siding 2023. Pot Lights 2022. Re-Shingled Roof 2015! Bright and Spacious Main Floor with Large Kitchen! Steps to the School, Lake, Trails, Marina, Yacht Club, Shopping Plaza, GO Train, Sports Complex and 401. ** This is a linked property.** (id:61476)
52 Perryview Drive
Scugog, Ontario
Upgraded top to bottom! No detail has been overlooked from the moment you arrive at this all brick bungalow an inviting front porch that leads you through to the sun filled custom open concept design featuring extensive gorgeous luxury vinyl plank floors, pot lighting, amazing windows, upgraded doors/trim/hardware & more with over $250k spent in recent upgrades! The gourmet kitchen boasts incredible cabinetry including large centre island with pendant lighting, backsplash, quartz counters, breakfast bar & stainless steel appliances. Spacious dining area with front garden views. Impressive great room with custom built-ins, cozy gas fireplace & 2 sliding glass walk-outs with built-in blinds to access the entertainers deck with pergola, gas BBQ hookup & fenced backyard. 2 main level bedrooms including a primary retreat with walk-in closet & 3pc ensuite. Convenient main floor laundry with garage access. Room to grow in the fully finished basement complete with huge above grade windows with the potential for a walk-out, 3rd bedroom, 3pc bath with walk-in safe step jacuzzi tub, exercise room & ample storage space! Situated steps to parks, downtown Port Perry shops & waterfront amenities! Roof updated in 2018, windows & doors in 2020! (id:61476)










