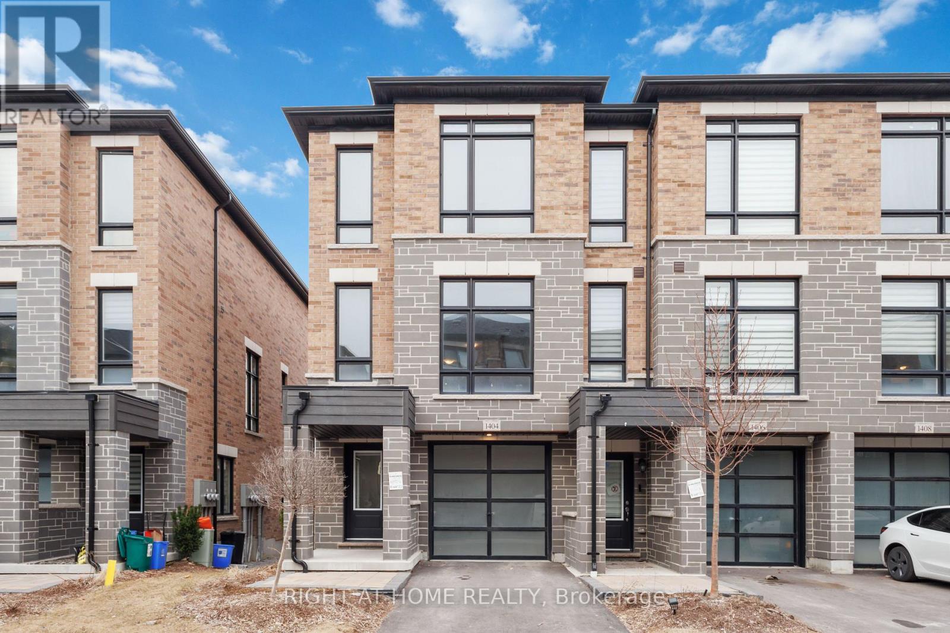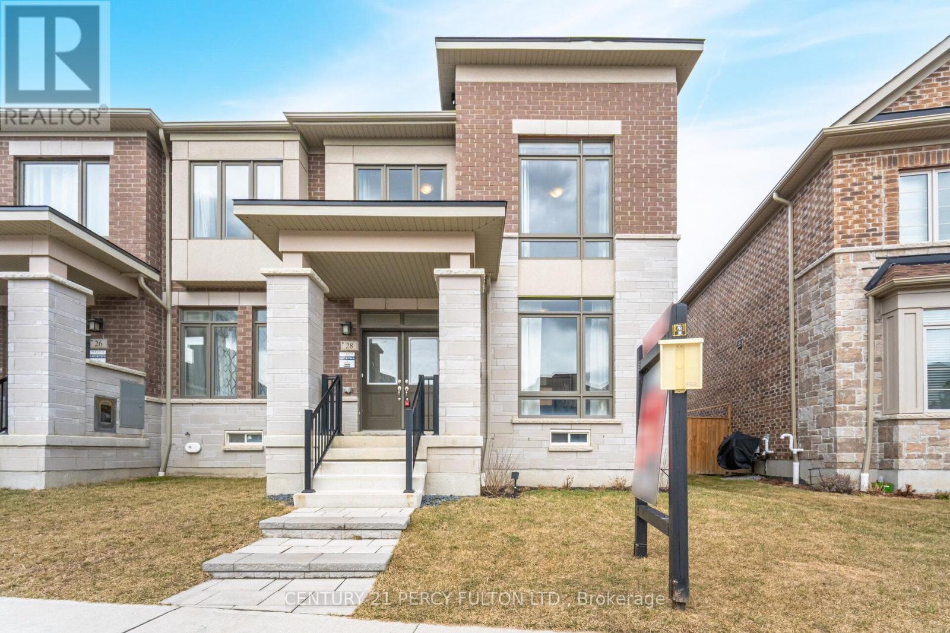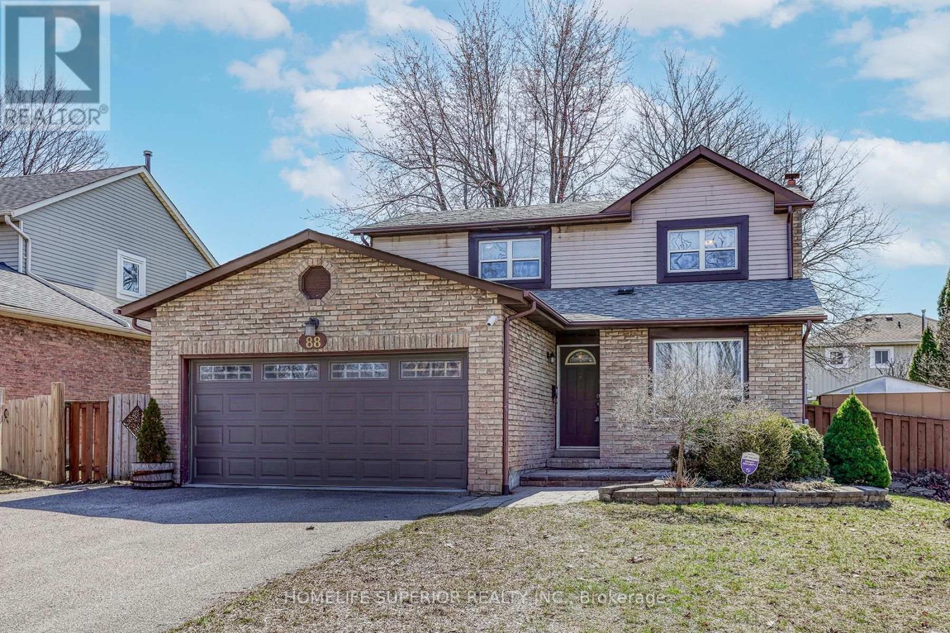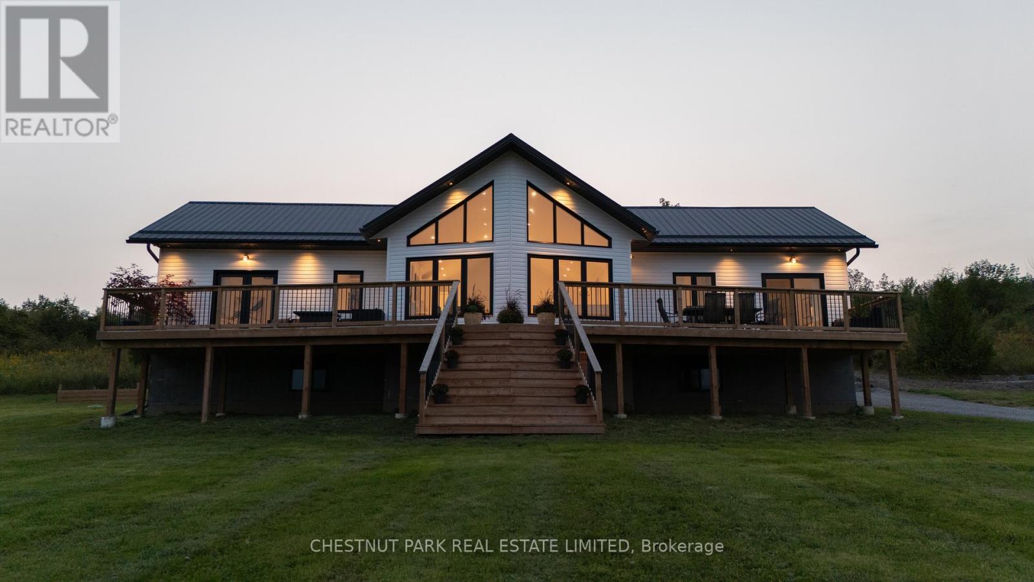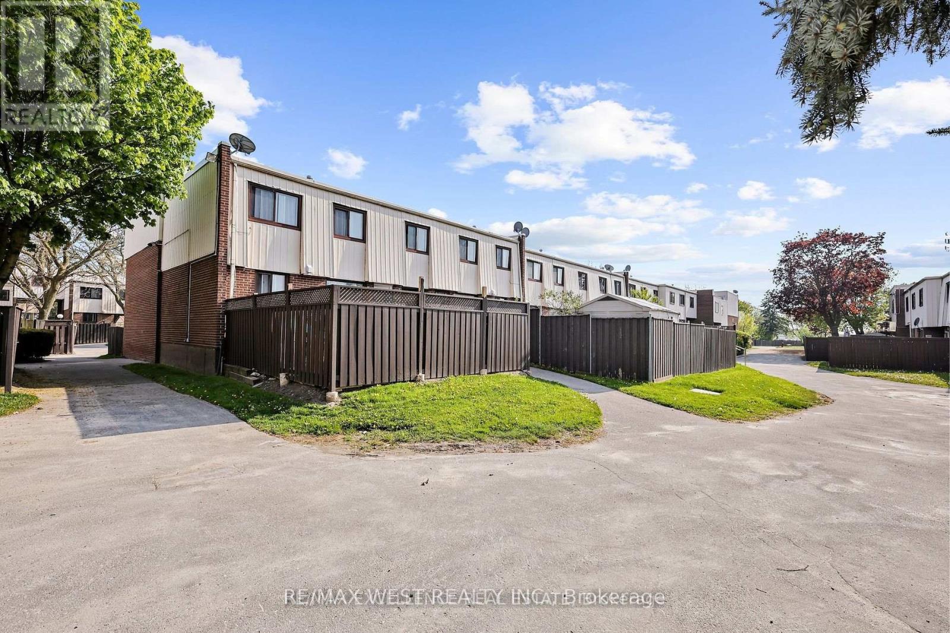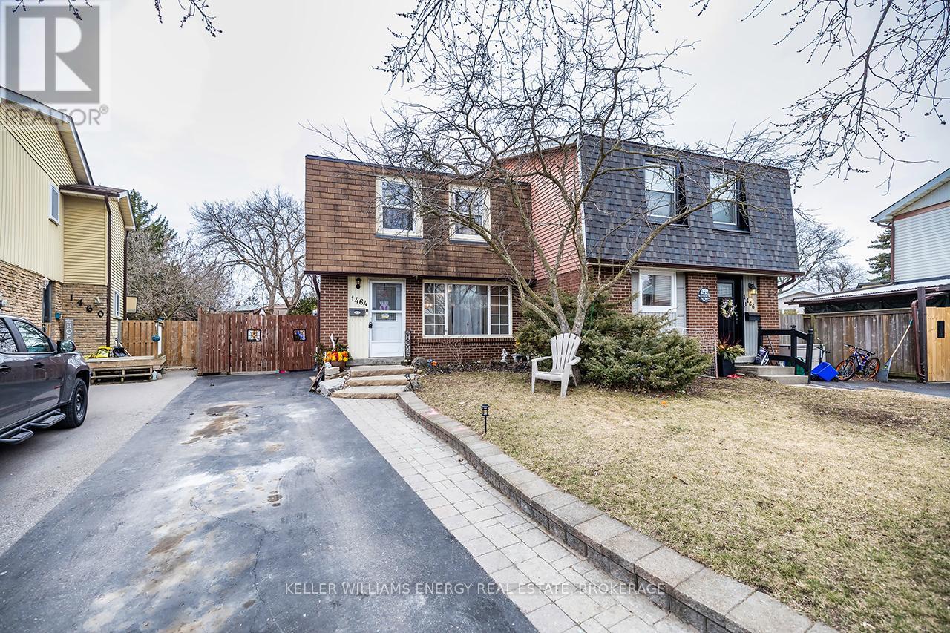1116 - 2635 William Jackson Drive
Pickering, Ontario
Step Into This Beautifully Designed 2-Bedroom, 1-Bathroom Condo, Offering The Perfect Blend Of Comfort And Convenience. This Inviting Home Boasts An Open-Concept Layout, Seamlessly Connecting The Kitchen, Dining Area, And Living Room, Making It Ideal For Entertaining Or Relaxing In Style. Kitchen With Granite Countertop, Adding Both Style And Durability. Enjoy Your Morning Coffee Or Evening Unwind On The Private 200 Sqft Patio. This Unit Comes With The Added Benefit Of Underground Parking, Providing Convenience And Protection Against The Elements. As Part Of A Well-Managed Condo, You'll Appreciate The Affordable Condo Fees, Which Include, Water, Rogers Internet, Snow Removal, And Garbage Removal. Located In A Highly Accessible Area, This Property Is Close To Major Highways, Including The 407, 401, And 412 And The Go-Station. This Condo Is An Excellent Choice For First-Time Buyers Looking For A Comfortable Start, Downsizers Seeking An Easy-Care Home, And Retirees Desiring A Tranquil Yet Accessible Lifestyle With Stair-Free Living. Nestled In A Prime Location, This Home Is Also Within Close Proximity To Children's Parks, Pickering Golf Club, An Array Of Restaurants, Medical Offices, Places Of Worship, Major Banks, All Within A 4 Minute Drive This Condo Truly Offers The Perfect Balance Of Serenity And Accessibility. Dont Miss Out On The Opportunity To Make It Your Own! (id:61476)
1322 Cedar Street
Oshawa, Ontario
Bright Spacious Move In Ready 3 Bedroom Family Home. New Painting, Engineered Hardwood Floors /W Sub Flooring Throughout. California Shutters Living And Dining Rooms. Updated Kitchen Cabinets, New Kitchen Countertop, Lots Of Pot Lights All Over The House. Samsung High End Black S/S Appliances. New Roof (2019), New Asphalt Driveway (2021). New Deck (2021), New Backyard Entrance (2021). Basement apartment with a separate entrance. (id:61476)
1404 Coral Springs Path
Oshawa, Ontario
2 Year Old Freshly Painted 3 Bed 3 Bath End Unit Townhouse With Lot Of Windows Providing Tons Of Natural Light Located In The Highly Desirable North Oshawa. Ground Level With Recreation Room Walk Out To Backyard With Interlocking & Has Access To Garage. Main Level With 9Ft Ceilings Open Concept Living/Dining, Kitchen With S/S Appliances, Breakfast, Powder Room. On 2nd Level Master With Ensuite, Two Bedrooms and A Common Washroom. Walkable To Lot Of Amenities Walmart, Superstore, Tim Hortons, etc., Schools, Ontario Tech University And Durham College. (id:61476)
28 Hahn Street
Whitby, Ontario
* Spacious 4 Bedroom 4 Bath Freehold End Unit Townhouse in Whitby * 9 Ft Ceilings and Hardwood on Main * Open Concept Kitchen with Quartz Counters * Oak Stairs * Primary Bedroom With Walk-In Closet, 5 Pc Ensuite & Sitting Area * Interlock Front Walkway & Back Patio *2 Car Garage with Backyard * Most of The Townhomes Don't Have a Backyard * Entrance from Garage * Finished Basement with Full Bath * Close to Hwy 401/412, Schools, Shops & More (id:61476)
322 Lakebreeze Drive
Clarington, Ontario
Lovely Lakeside Living on Lakebreeze Dr. Looking for a turn-key lifestyle, but not wanting to live in a condo? Fall in love with this FREEHOLD townhome. "Smart-Size" rather than "Down-Size" in this spacious (1,741 sq ft) open concept beauty. Take advantage of carefree lakeside living and unwind or entertain in your open concept chefs kitchen with ample counterspace and storage. This meticulously maintained home features 3 well-sized bedrooms, and 3 bathrooms, including a spa like primary ensuite. Enjoy your morning coffee, or an afternoon glass of wine, while savouring a glimpse of the lake from your private second floor balcony. The basement offers a bright flexible entertaining space, guest room, or home office. The tasteful neutral décor throughout, 9 ft ceilings, and storage galore, makes it easy to picture yourself living in this spectacular home! Not to mention the easy access, with minimal stairs, via the front door, back door, and direct garage entry. Located just steps from the Waterfront Trail and marina, you'll feel relaxed from the moment you step into the Port of Newcastle area. Exclusive access to the Admirals Walk Clubhouse which features over 15,000 sq ft of recreational facilities, including a spa, fitness room, party room and lounge, billiards-game room, a private theatre, a WIFI-equipped business centre and meeting room, and a beautiful indoor pool opening onto a landscaped sun deck. There are also full weekly and monthly schedules of social and recreational activities available to participate. (id:61476)
1247 Graham Clapp Avenue
Oshawa, Ontario
Open House Sunday, April 6th 2-5pm. Reduced $30,000 in 30 days. Bring your offer!!! Discover your first dream home in Oshawa! This charming 4 bedroom detach property offers a rare 2 bedroom nanny suite with a private side entrance and a fully fenced backyard. Thanks to new CMHC rules, you can own this home with just an $85,000 down payment. Inside, you'll find soaring ceilings, stunning hardwood floors, and a striking circular staircase. The second floor features a convenient second floor laundry room and a luxurious primary bedroom ensuite, complete his and her closets, with an oval tub and a separate standing shower. Bathrooms are adorned with sophisticated stone countertops, while California shutters elegantly complement every window. The kitchen is a chef's delight, equipped with a stainless steel gas stove, sleek quartz countertops, and a versatile island for your culinary creations, which leads to a separate family room with gas fireplace. The professionally finished basement in-law suite boasts its own private side entrance, a full kitchenette, laundry facilities, a modern glass shower, quartz countertops, and large egress windows, an ideal setup for extended family or guests. Located in a welcoming, family-friendly neighborhood, this home is a short stroll to top-rated schools like Seneca Trail PS, Norman G PS, Bosco Catholic, Jeanne Sauvé French Immersion, and Maxwell Heights HS. The nearby Delpark Rec Centre offers incredible amenities, including a 4-pad arena, leisure pool with a lazy river and waterslide, fitness center, indoor walking track, outdoor accessible playground, splash pad, community garden, and pollinator garden. You'll also find branches of the OSCC55+ Oshawa Senior Community Centres and the Oshawa Public Libraries for a true community hub experience. Shopping is a breeze with The Smart Centre Plaza at Harmony and Taunton just a walk away, featuring family-friendly retailers like Walmart, Marshalls, HomeSense, SportChek, and Best Buy. (id:61476)
13 Country Lane
Brock, Ontario
PRICE IMPROVEMENT! Quality Barkey-Built Bungalow in a highly desirable neighbourhood in the Charming Town of Cannington features brick construction, 1 1/2 car garage, and a paved double-wide driveway. With three generous-sized bedrooms on the main level, including a beautiful bathroom, it provides ample space for comfortable living. The large eat-in kitchen boasts plenty of cupboards & a walk-out to a private courtyard with a water feature, perfect for relaxation & outdoor dining. The spacious living room features hardwood floors, a cozy gas fireplace & open to the dining room with a walk-out to a deck & mature treed yard, creating a serene atmosphere. The lower level with a separate entrance provides even more living space, including a large recreation room with an electric fireplace, a bar & built-in display shelves, an additional bedroom, a 3-piece bathroom, & an office, den or craft room, offering flexibility for various needs. Conveniently located within walking distance to schools & downtown shopping. **EXTRAS** this property offers the charm of small-town living with modern amenities to create lasting memories! Wood privacy fence around 3 sides on the property! (id:61476)
148 Niagara Drive
Oshawa, Ontario
An outstanding family home in a prime North Oshawa neighbourhood, steps from Cedar Valley Conservation where you can explore trails and enjoy sightseeing the wildlife. The unique and highly desirable main floor layout features hardwood flooring throughout, cathedral ceilings in the foyer, a main floor laundry with access to the double car garage, and a home office enclosed with traditional French doors. The open concept eat-in kitchen features stainless steel appliances, a walk in pantry, and a breakfast area with a walkout to a fully fenced & landscaped backyard. The living room area features a cozy gas fireplace, with a formal dining room located right off the kitchen. On the second level, you will find 3 spacious bedrooms, with the primary bedroom featuring a walk-In closet and renovated ensuite. The fully finished basement provides an open concept recreation room with a gas fireplace, additional 4th bedroom, 3 pc bathroom, and plenty of storage space. Parking for 4 vehicles in the driveway, in addition to the double car garage. A perfect home for a growing family, close to all the amenities you need. Durham College, University & multiple schools nearby. Walking distance to Cedar Valley Conservation Area, parks, and Camp Samac Recreation Area (id:61476)
54 Third Street
Clarington, Ontario
Welcome to 54 Third Street, Bowmanville. From the moment you arrive, you will be impressed by the pride of ownership that shines throughout this property. The oversized 34' x 13' detached garage with metal roof & hydro, includes a parking spot for one and an additional dedicated workshop or private retreat ideal for hobbies, projects, or simply escaping for a little quiet time. The new interlock walkways lead you through beautifully landscaped perennial gardens, two separate gazebo areas and a custom garden shed, all adding to the backyard charm! It's a true outdoor oasis perfect for relaxing or entertaining. Inside, the main floor features a bright and open layout, perfect for everyday living or hosting family and friends. The living and dining combo is open to the kitchen with a built-in dishwasher, double sink, ample cupboard, counter space, and an entrance to the cute mudroom that provides direct access to the backyard retreat and garage, and can be used as a separate entrance to the basement. The main floor also features two bedrooms with closets and an oversized main bathroom with a large walk-in shower and a soaker tub. The inviting, warm, cozy finished basement adds even more living space. It is highlighted by a generously sized recreation room with a natural gas fireplace, a third bedroom, a 2-piece powder room, a large laundry area, and a utility room. With its separate space and functional layout, the lower level offers excellent in-law suite potential and room for multi-generational living or guests. Solid, well-kept, and full of charm, this home has been lovingly maintained and is one you'll be proud to call your own! Updated Windows & Doors, Roof(s), Eaves & Downspouts, Furnace, Electrical Panel, Plumbing, Basement Waterproofing, Hardscaping 2024, Landscaping & Owned HWT 2016. (id:61476)
88 Vanessa Place
Whitby, Ontario
Welcome to this beautiful 3+1 bedroom, 3 bath home with an Electric Vehicle Charger nestled in the Blue Water Acres neighborhood of Whitby. Offering an ideal combination of space, comfort, and functionality, this property is perfect for growing families, professionals, and those seeking a peaceful retreat just moments from shopping, transit, schools, parks and everything you will need. Step inside to discover a bright, spacious layout with plenty of natural light, creating an inviting atmosphere throughout. The main floor features spacious living and dining areas that flow effortlessly into the kitchen, equipped with modern appliances and ample storage space. The seperate formal Dining room is located just off of the kitchen with plenty of room for family gatherings. A bonus feature is the stunning sunroom addition, where you can relax and enjoy your morning coffee or unwind after a busy day while taking in the peaceful backyard views. Upstairs, you'll find three generously sized bedrooms, including a primary suite complete with a private en-suite bathroom and 2 seperate closets (one a walk in). The additional 4th bedroom in the finished basement is ideal for guests, a home office, or a home gym. The finished basement provides even more functional space for whatever your needs may be, whether it's extra storage, a media room, music room or playroom for the kids or teens to hang out .Outside, the backyard greats gardening, enjoying the tranquility of the surroundings or putting your personal stamp on. As an added bonus, the property is equipped with an electric vehicle charger, making it the perfect fit for todays eco-conscious homeowners.The property is ideally located near parks, schools, and all the amenities that Whitby has to offer. Don't miss out on this incredible opportunity to make this house your home in one of Whitbys most desirable neighborhoods. Schedule a showing today! (id:61476)
1021 St Marys Boulevard
Brock, Ontario
Gorgeous new custom bungalow with wide-open Easterly views set on a sprawling 16 acres with potential for all of your country dreams come true, just 10 minutes from Uxbridge!! Luxury, modern finishes, soaring ceilings, custom cabinetry/built ins and swoon worthy baths. A 300 ft driveway lined with maples leads you to this private dream property as it sits conveniently close to all amenities on a quiet road with minimal traffic. Gorgeous high-end finishes include a large centre island, stone slab backsplash, 5 burner gas range and cathedral 16 foot ceilings. The main living space enjoys floor to ceiling glass exposure that invites guests out onto the 550 square foot expansive east-facing deck overlooking panoramic views. Primary suite is a calm retreat with tandem shower-heads & heated flooring in the 5 piece ensuite, a walk-in closet, and walk-out to outdoors. Downstairs, an unfinished, above-grade basement with 9 foot ceilings awaits with a blank canvas for additional bedrooms or more living space, outfitted with 2 rough-ins for bar & bathroom. Add a walkout and create a nanny flat, or double your square footage to 3400 for your own use! ICF foundation. Other finishes & updates include: beautiful 7 inch wire-scraped hardwood flooring, shiplap panelled ceilings, custom built ins/vanities, Napoleon electric fireplace, drywall recessed windows, main floor laundry room with quartz counters & built-in sink, walk-in closet with custom organizer, banquette seating around dining, 4-seater breakfast bar, steel roof & more!! Rare opportunity to own 16 acres without any conservation authority - let your dreams run wild!! When adventure calls, a network of trails, Beaver River, local markets and farm to table dining are just beyond your doorstep - A country-living dream come true! **EXTRAS** Steel Roof. ICF Above Grade Basement w/ 9 foot ceilings & 8 Above Grade Windows - Plumbed for Bar & Extra Bathroom. No Conservation or EP restrictions on property! Starlink Internet. Drill (id:61476)
58 - 1295 Wharf Street
Pickering, Ontario
Lakeside/Waterfront Living at its finest! Located in the 'Frenchmans Bay Village of south Pickering. This Marshall Built, Executive Townhome with over $80k spent in recent upgrades is truly a Must See. Enjoy Incredible Resort Style Living and unobstructed west-facing views of water from nearly every room in this 3-Bdrm , 4-Bath FREEHOLD Townhome, boasting over 1,850 sq ft , plus newly renovated Finished Basement with a 2nd Kitchen, 2nd set of washer/dryers & 4-pc bath (which is perfect for in-laws suite, care-giver accommodation or for additional rental income). This Home backs onto the Marina of the Iconic Frenchman's Bay Village with unobstructed views. Featuring Brand New Kitchen (2023), New S/S Smart Appliances (2023) w/ Extended Warranties until 2027, New Flooring, Customized Closets in All Bedrooms. A convenient second-floor laundry room and ample storage adds to the home's practicality. The luxurious and spacious primary bedroom boasts vaulted ceilings, newly made custom W/I closets and a huge balcony with panoramic views of the Bay, Marina and Lake Ontario. The second and third bedrooms each feature newly installed custom double closets. This is a Freehold Townhome in a gated-style community with small maintenance fees ($237.01) that cover Water/Sewer, Visitor Parking, Snow Removal & Grass/Garden Maintenance as well as a gated warm water Pool that is exclusive to unit owners & guests. Open House Sat/Sun 2-4 pm (id:61476)
56 Haskell Avenue
Ajax, Ontario
Welcome to 56 Haskell! This 4-bedroom, 5-bathroom home offers 3,104 sq. ft. above grade, plus an additional 1,574 sq. ft. in the walkout basement, making it an exceptional space for families of all sizes. Built by renowned builder Coughlan Homes, this original-owner property exudes pride of ownership and thoughtful design. Situated on a rare oversized corner lot, the property expands to nearly 100 feet wide in the backyard, making it one of the largest lots in the subdivision perfect for large gatherings or your dream pool. The wrap-around front porch and professionally landscaped front yard add to the curb appeal, with extra space for an additional parking spot. Siding onto a peaceful ravine, this home offers a serene setting with lush greenery, added privacy, and the soothing sounds of nature. A walking and biking path behind the home leads all the way to the lake, perfect for outdoor enthusiasts looking to explore the scenic surroundings. A large backyard deck extends off the kitchen, providing seamless indoor-outdoor living and easy access to the backyard. Inside, the massive updated kitchen is a chefs dream, featuring stainless steel appliances, a spacious breakfast area, and ample counter space. The family room, complete with a cozy gas fireplace, overlooks the serene outdoors, while the spacious living and dining rooms provide the perfect setting for entertaining .Upstairs, you'll find four large bedrooms, each with direct access to a bathroom. The primary suite boasts his & hers closets and a luxurious 5-piece ensuite. A huge loft on the upper level offers flexible space for an additional living area or home office, and the convenient upstairs laundry adds to the home's practicality. The walkout basement, with full-size windows, offers incredible potential for an in-law suite, rental income, or additional living space. The home is also equipped with 200-amp service, providing ample electrical capacity for modern living, electrical vehicles and more. (id:61476)
73 - 1100 Oxford Street
Oshawa, Ontario
This previously renovated unit offers both comfort and convenience. This inviting 3-bedroom, 2-bathroom unit boasts ample space and natural light. Laminate flooring runs throughout, complemented by charming pot lights in the living/dining area. The kitchen features soft-closing cabinets, updated backsplash, and stainless steel appliances, With a walk-out to the yard. The main floor offers convenience and accessibility. Some modern touches include updated window AC and renovated baths. Conveniently located near schools, bus stops, Hwy 401, and the Go Station, with the waterfront just a 15-minute stroll away. (id:61476)
1464 Largo Crescent
Oshawa, Ontario
Welcome to this beautiful three-bedroom, two bath semi detached home, perfectly nestled in a warm and friendly north Oshawa neighbourhood with everything you need just moments away. Step inside to find a spacious living and dining area with a seamless walkout to an extra large backyard-one of the largest on the street, offering plenty of space for outdoor entertaining, gardening or family fun. The bright eat-in kitchen features stainless steel appliances, backsplash and overlooks the oversize backyard. Upstairs, you'll find three well-sized bedrooms, perfect for a growing family or those in need of extra space. The lower level provides a spacious rec. room, an additional versatile room perfect for a teen retreat, home office or guest suite, complete with a 2 pc bath. Plus, with extra parking, convenience is never an issue. Located within walking distance to Ontario Tech University and Durham College, this home is also minutes from highway 407, schools, parks, shopping and all essential amenities! This is a fantastic opportunity to own a home in a sought-after location, don't miss out! (id:61476)
24 Bud Doucette Court
Uxbridge, Ontario
This charming 3-bedroom, 2.5-bathroom freehold townhome, built in 2016, offers 1,880 sq. ft. (per MPAC) of comfortable, low-maintenance living. Located on a family-friendly court, it provides easy access to parks, Bonner Fields, and is within walking distance to schools. The exterior features a covered front porch, a solid brick exterior with stone accents, and a raised deck (2019) complete with a pergola and gas BBQ hookup. A single-car garage, drywalled for a clean and dry space, offers convenient direct access into the home. Inside, the main floor boasts a spacious foyer with stylish oversized tiles, a stencilled feature wall and a dramatic light fixture. The open concept layout includes hardwood flooring throughout the kitchen, living, and dining areas. The bright living room features custom built-ins, while the kitchen offers classic white cabinetry, quartz countertops, an island with seating, pendant lighting, and stainless steel appliances, including a fridge, induction stove, microwave range hood, and dishwasher. The dining area opens to the raised deck and yard through a patio slider. Upstairs, the principal bedroom includes a walk-in closet and a 5-piece ensuite with double vanity, soaker tub, and separate glass shower. There are two additional good sized bedrooms, each with large windows and closets and a convenient second-floor laundry area. The lower level is ready for finishing, offering space for a recreation room or bedroom, with a rough-in for a full bathroom. Utilities Approximate: Gas $847, Hydro $1,095, Water $789, Internet is Rogers (Bell is available). Other: Rough in for Central Vac, Garage Door Opener available (not installed 'as is') (id:61476)
61 Rosena Lane
Uxbridge, Ontario
Stunning 4+1 bedroom family home with loft, balcony & finished basement. This exquisite 2,423 square foot has everything youre looking for! Featuring a second-story loft, spacious balcony with composite decking, butlers pantry, and a theatre room, this home is loaded with upgrades. Recent renovations include new flooring throughout, heated kitchen tiles, a stamped concrete walkway with armour stone steps, InvisiRail glass on porch and balcony, a brand-new hardwood staircase, a composite attached shed, and a new roof. Inside, California shutters adorn every room, enhancing the homes bright and airy feel. The open-concept kitchen boasts a breakfast bar, butlers pantry/coffee bar with garage access, and an eat-in area with walkout to the deck. The elegant formal dining room, complete with wainscoting, flows into the formal living room overlooking the front porch. The private backyard is perfect for entertaining, offering a large deck for summer gatherings. Upstairs, the primary suite is a true retreat, featuring his-and-hers closets and a fully renovated 5-piece ensuite with an oversized walk-in shower with dual shower heads. A clever layout modification allows direct access from the primary bedroom to the fourth bedroom - ideal for use as an office or a nursery - but can easily be reverted to its original design. The fully finished basement (~1200 s.f.) is built for entertainment, complete with a wet bar, ample space for games like ping-pong or pool, and a dedicated theatre room for movie nights. This home truly has it all - style, space, privacy & location! Walk to parks or enjoy Uxbridges network of trails, just out your front door! (id:61476)
1344 Gull Crossing
Pickering, Ontario
Welcome to your exquisite modern oasis just minutes from Frenchman's Bay Marina. This impeccably designed home has undergone many upgrades & improvements since it was built, showcasing unparalleled craftsmanship and luxury. Step inside to discover the elegance of red oak wood floors that grace the expansive open-plan living areas, enhancing the sleek contemporary ambiance. The gourmet kitchen is a chef's dream, equipped with top-of-the-line stainless steel appliances and complemented by premium cabinetry and quartz countertops. Entertain effortlessly in the spacious family room, featuring a cozy gas fireplace framed by custom built-in shelves. With five bedrooms, including a primary suite retreat, and four bathrooms plus a convenient 2-piece washroom for guests, this home effortlessly combines style with practicality.Upstairs, a dedicated laundry room adds convenience, while a backyard separate entrance offers potential for a home office or guest suite. A two-car garage provides ample storage, ensuring every need is met.Set in a coveted location, enjoy easy access to waterfront activities, parks, and local amenities. This home represents the epitome of modern luxury living with too many upgrades to list. (id:61476)
381 Surrey Drive
Oshawa, Ontario
4 Level Backsplit Semi In Desirable North Oshawa, Backing Onto Park! Upgraded Kitchen With Quartz Counter Tops, S/S Appliances. 2 Recently Renovated 4 Piece Bathrooms, 3 Generous Sized Bedrooms, 4th Bedroom In The Finished Basement, Family Room With Walkout To A Good Sized, Fully Fenced Private Backyard. Laminate Flooring Throughout. Close To All Amenities ( Costco, Shopping, Public Transit, Churches, Eateries, Recreation) (id:61476)
67 Buxton Lane
Clarington, Ontario
If you've been searching for more space, modern upgrades, and a peaceful, family-friendly neighbourhood, this stunning 4-bedroom, 4-bathroom home with a finished basement is exactly what you've been waiting for! Located in growing Bowmanville, a community that perfectly balances small-town charm with urban convenience, Enter in from the premium height entry doorway, modern 9-ft ceilings create an airy, open feel, Separate living & dining room is perfect for hosting and everyday life, additional height and width on the patio doors will provide loads of light with the rear of this home facing south. Second-floor laundry for ultimate convenience, Expansive backyard & interlocked walkway ideal for entertaining or family playtime. In addition to this stunning home, you also get A location that works for your lifestyle, Future GO Train expansion makes commuting to Toronto even easier, Minutes from shopping, restaurants, and top-rated schools, Close to scenic parks & trails, perfect for an active family lifestyle, Quick access to Highway 401 for seamless travel across the GTA. (id:61476)
49 Sanford Street
Brighton, Ontario
Welcome to 49 Sanford. This 3 bedroom, brick bungalow sits on 0.47 of an acre, on a double lot. Ideally situated in the core of Brighton, you are walking distance to shopping, school, parks and so much more.This home has been in the same family for more than 40 years and is very well maintained. Featuring two stair cases, a walkout basement and expansive rooms, this home offers great potential for a large family or those looking to create an in law suite. Brighton is a charming community, with fantastic schools, community events and wonderful shops. Minutes to the 401, Presquile Park and beaches, there is always so much to do and enjoy. With the large backyard, your inspiration can take root and you can have your own private retreat and gardens to enjoy. (id:61476)
91 Donald Fleming Way
Whitby, Ontario
Large 1873 Square Feet Of Living Space!! Modern Open Concept 3 Bedroom Home, Rare Tandem Parking Spots For 2 In TheDriveway & 1 In The Garage. Plug In Your EV and Walk Into Your Lower Level Office From Garage. Lower Level also has a Deck WithNo Neighbours Behind, Lower level includes Stairs To A Bonus Basement Area. The Expansive Main Floor Features An UpgradedKitchen With Quartz Counters & Stainless Steel Appliances, Bright Eating Area with Balcony Overlooking The Back Yard, Large LivingRoom, With a 2 Piece Powder Room. The Spacious Upper Level Includes a convenient Laundry Closet, a Primary Bedroom with a 4Piece Primary Bathroom with Double Sinks.Two Well Appointed Bedrooms and Another 4 piece Bathroom. Located in a VeryConvenient area of Whitby, Nestled between Brock St N and Garden St., steps from the Recreation Complex, the Whitby Town Hall,The Regional Municipality of Durham Headquarters, Service Ontario and two plazas which include Groceries, Restaurants, HealthClinic, Pharmacy and more. **EXTRAS** Condo Maintenance Fees include Water, Lawn maintenance, Waste collection and Snowremoval from roads. (id:61476)
915 Kicking Horse Path
Oshawa, Ontario
Modern Living in Oshawa's McLaughlin Neighbourhood ! Clean Lines in this Bright and Spacious 1800 Sqt Ft+ Basement. All Brick 2020 Built Townhome ! Features include a Bathroom on every floor, 9 Ft Main Floor Ceilings with Led Lighting and Pendants over the 11 Ft Granite Island! Full Suite of Modern Appliances plus B/In Microwave and Dishwasher plus Ceramic Backsplash and Under Cab Lighting ! Luxe Laminate and Broadloom Flooring,Ceramic Flrs.in All Bathrooms and Main Flr Laundry room ! Walk-out to the Private Fenced Backyard Great for Kids and the Dog, Walk-out from the Kitchen to a Bbq Deck. Luxe Primary Bedroom w/Ensuite Features Soaker Tub and Double Glass Shower and Walk-in Closet. 2 Further Bedrooms and Another 4pce Bath on this Floor ! Direct Access From Garage to Laundry Room and the Backyard ! Loads of Visitor Parking and Private Playground on site. Bonus Basement with Rough-in Bath. POTL $215.21 (id:61476)
538 Wilson Road S
Oshawa, Ontario
Stunningly Renovated 3+2 Bedroom Bungalow 538 Wilson Rd S, Oshawa Welcome to this beautifully renovated, move-in-ready bungalow located at the edge of Central Oshawa, bordering the sought-after Donevan area. Nestled on an oversized corner lot, this home offers privacy, accessibility, and convenience with a bus stop steps away, two rear parking spots, and a fully fenced yard, ideal for first-time buyers, upsizers, downsizers, or investors. Key Features: Inviting Interiors: Freshly painted walls, new interior doors with jambs and handles, bold black electric cover plates, and new laminate flooring create a sleek, modern feel. New blinds throughout enhance privacy and style. Modern Kitchen Makeover: Upgraded with water-resistant HDF cabinets, quartz countertops, luxury faucet, dishwasher, range hood, backsplash, and sink. A freshly painted storage rack and railing complete the polished look. Spacious Bedrooms & Bathrooms: The main floor offers 3 bright bedrooms and a 4-piece bath featuring a new vanity, re-glazed tiles, LED mirror, and toilet. The fully finished basement adds 2 bedrooms and a 3-piece ensuite with a new toilet and stand-up shower. Basement & Flooring Upgrades: Durable vinyl flooring throughout, with water-resistant vinyl in the bathroom (2022). A stained staircase with sensor lights enhances safety, while a barn door in the third room provides added privacy. Energy-Efficient & Smart Features: Updates include a new shingles (2023), furnace (2022), attic insulation (2022), thermostat (2022), and four new windows (2024). Remote-controlled LED lights, sensor lights, and a doorbell camera offer modern convenience. Outdoor Charm & Prime Location: A freshly painted exterior, revitalized deck & porch, and solar-electric deck lights create a welcoming vibe. Highway 401 is nearby, and the future GO station is just 1.5 km away, making commuting effortless. This isnt just a house its your next chapter! Book your showing today! (id:61476)




