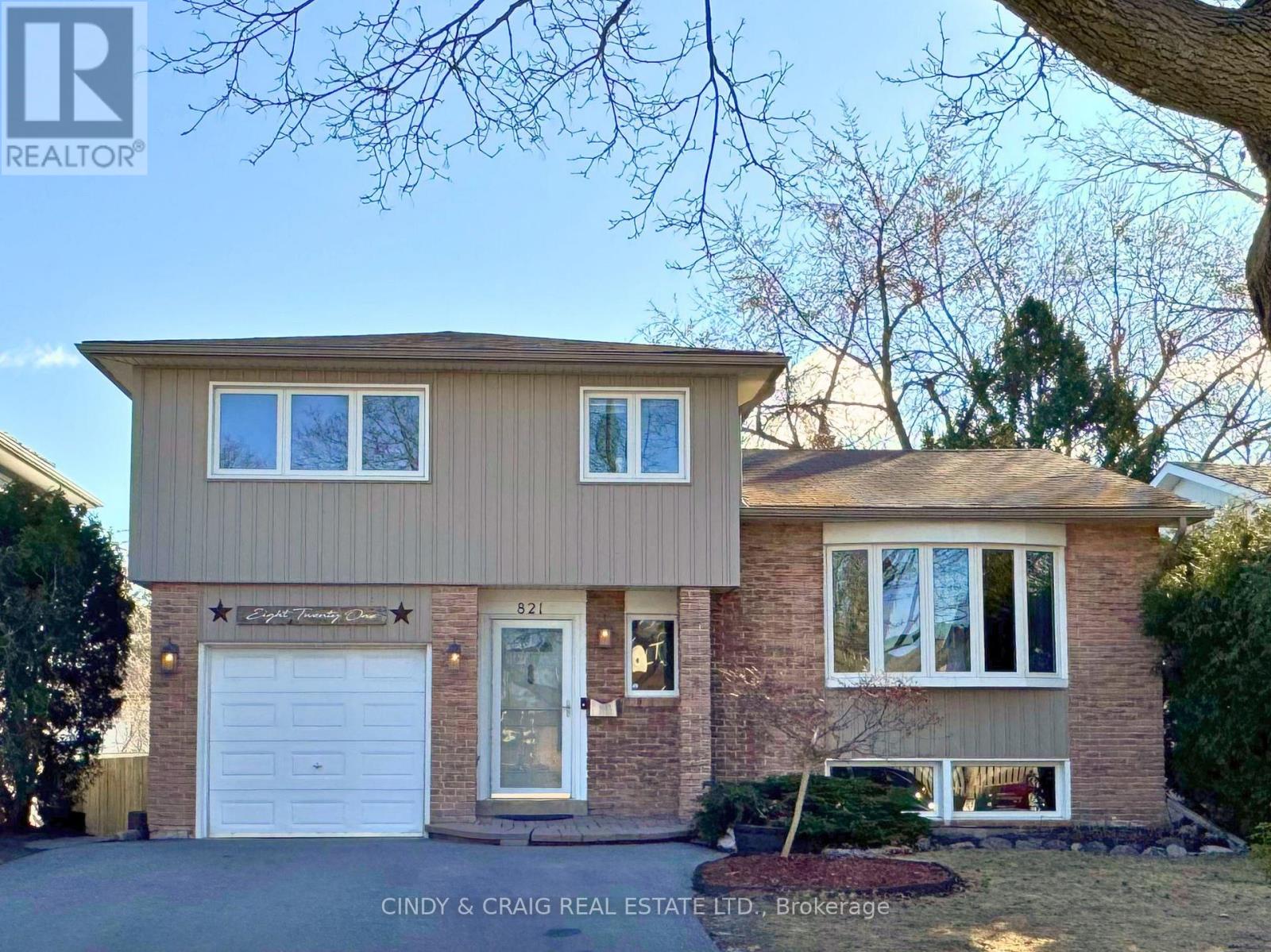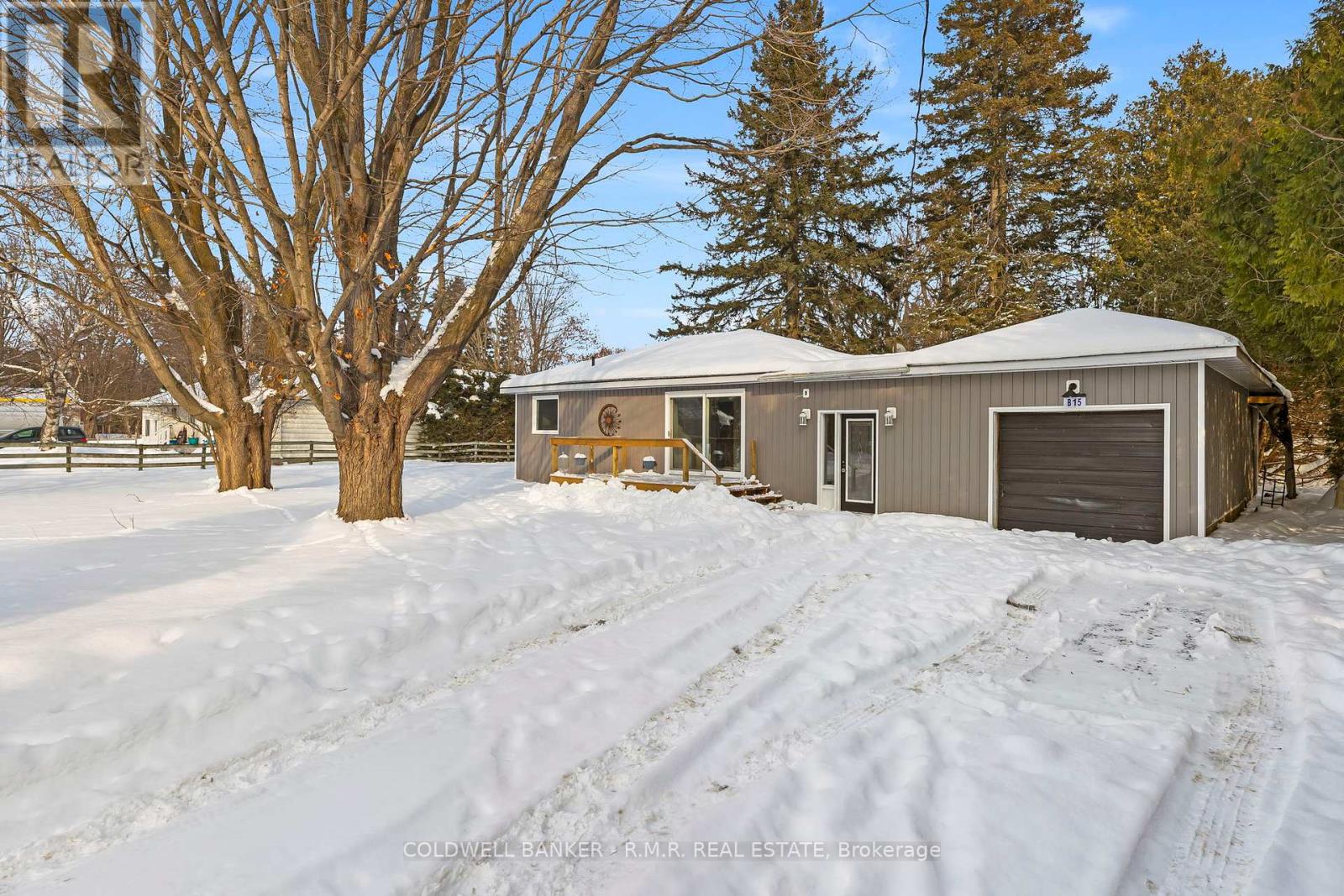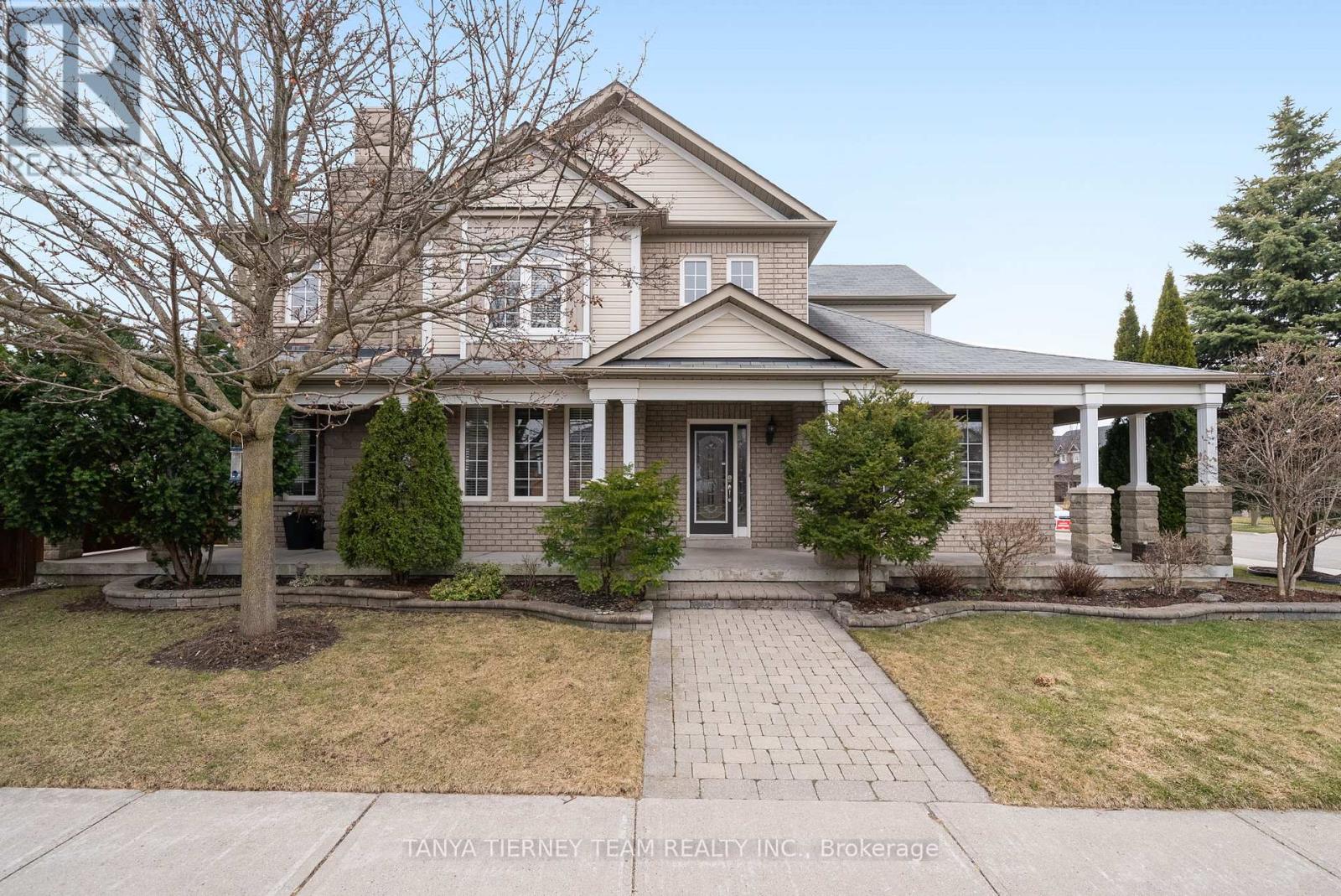19 Valleycrest Drive
Clarington, Ontario
*Ravine*! Beautiful, tree-lined street in popular west Courtice neighbourhood! This lovely family home sits on a premium lot backing onto the ravine that has a creek stocked with salmon and trout! Imagine the fun the family can have watching the salmon swim up stream to spawn! It's the perfect backyard setting & offers privacy with no homes behind! Curb appeal is enhanced with the interlocking stone double-driveway and front walkway! Stepping inside, you'll love the curved staircase and flow of the main floor which features a family room with a cozy gas fireplace and a renovated eat-in kitchen across the back of the home, with a walkout to the large fenced yard and lots of large windows overlooking the treed ravine! Enjoy the sights and sounds of nature as you entertain family and friends on your back patio with south-east views! As well as the bright and spacious living and dining rooms, there is a laundry/ mudroom area with access to the garage, plus a 2 pce bath for convenience! A must have for busy families! Upstairs you'll find 3 good sized bedrooms, the primary featuring a 3 pce ensuite! The lower level is perfect if you need extra living space for extended family with a kitchenette with a bar fridge, cozy living room with electric fireplace, 4th bedroom, office and 3 pce bath with a sauna, and yet still lots of storage space! Minutes to amenities such as shopping, restaurants, parks and schools! **EXTRAS** Kitchen reno and kitchen appliances 2022, central air 2020, furnace 2018, windows 2016-2021. Main Bath. Interlock stone drive and walkway. Owned on-demand tankless water heater. Sauna. (id:61476)
821 Exeter Street
Oshawa, Ontario
Welcome to 821 Exeter Street, a charming detached, 4-level side-split. This property offers a blend of comfort and convenience, making it an ideal choice for families seeking a spacious and well-appointed home. This homes multi-level design provides ample living space, including a generous living room, dining area, and a well-equipped kitchen. 4 spacious bedrooms and a walk-out basement. Walk outside to your retreat with lush, overgrown trees & secluded backyard oasis incl above-ground pool. Experience the perfect blend of space, comfort and location - your ideal family home awaits! **Extras: Driveway freshly paved also widened (1.5 years); door mail delivery** (id:61476)
171 Rollings Street
Cobourg, Ontario
Welcome to 171 Rollings Street, a beautifully maintained home nestled in the heart of one of Cobourg's most sought-after neighbourhoods. This stunning property offers the perfect blend of modern comfort and timeless charm. This 2 bedroom, 2 bathroom home boasts an open-concept design with abundant natural light, creating a warm and inviting atmosphere. The modern kitchen features sleek countertops, stainless steel appliances, ample cabinetry, custom coffee bar and a convenient breakfast bar - perfect for casual meals and entertaining. The bright and airy great room provides plenty of space for family gatherings. Unspoiled walk-out basement with rough-in. Step out into a beautiful, private, backyard featuring deck & poured concrete patio, overlooking green space. All Just Minutes To The Beach, Grocery Stores, Parks, All Amenities And The 401. Don't Miss Out! (id:61476)
15 Hazel Street
Brock, Ontario
Welcome to this charming 3-bedroom, 1-bath bungalow with many upgrades set on over half an acre of picturesque, tree-covered land in a quiet and family-friendly neighborhood. From the moment you arrive, you'll be greeted by a beautifully updated front entrance that immediately sets a warm and welcoming tone. Inside, the open-concept kitchen steals the show designed with both everyday living and entertaining in mind, its the perfect space to gather and create memories. The living areas offer a cozy yet spacious feel, enhanced by natural light and views of the serene surroundings. Step outside and fall in love with the stunning lot, where mature trees provide both privacy and a peaceful ambiance ideal for relaxing, playing, or gardening. The attached heated garage adds everyday convenience, while the prime location offers the best of both worlds tranquil living with close proximity to schools, shopping, boat launches to lake Simcoe and all the essentials. Whether you're a first-time buyer, downsizer, or simply searching for a home that feels like a retreat, this one checks all the boxes. A true hidden gem waiting to be discovered! (id:61476)
25 Holsted Road
Whitby, Ontario
Look No further! This stunning 4 bedroom Brooklin family home is nestled on a private corner lot with double garage & wrap around porch. Inside offers a sun filled open concept main floor plan featuring an impressive foyer with soaring cathedral ceilings, convenient mud room with custom built-ins & garage access, gleaming hardwood floors, elegant formal living room & dining room with coffered ceiling. The family sized kitchen boasts granite counters, pantry, breakfast bar, ceramic backsplash & stainless steel appliances. The breakfast area offers sliding glass walk-out to an entertainers patio with gas BBQ hookup, garden shed & fully fenced backyard oasis. Upstairs you will find 4 generous bedrooms including the primary retreat with walk-in closet & 4pc ensuite with relaxing soaker tub. Room to grow in the fully finished basement complete with large rec room, den area, built-in shelving, pot lights & finished laundry room. Situated in the heart of Brooklin, steps to schools, parks, downtown shops & easy hwy access for commuters! (id:61476)
24 Auckland Drive
Whitby, Ontario
Welcome to 24 Auckland Dr, a beautifully designed home built by Arista Homes in December 2020, offering over 3,195 sq. ft. of living space (2,325 sq. ft. on the main and second floor + 870 sq. ft. legal basement apartment). This 4+2 bedroom, 5-bathroom home boasts a thoughtfully designed layout and numerous upgrades that elevate its elegance and functionality. As you step inside through the custom high-entry door, you'll be greeted by an open and airy feel, enhanced by 9 ceilings on both the main and second floors and a 10 raised coffered ceiling in the master bedroom. The main floor showcases stained oak hardwood flooring, a natural oak staircase, and an upgraded kitchen with extended upper cabinets and premium finishes. The upgraded interior trim and elegant details throughout the home add a touch of sophistication. The second floor features 4 spacious bedrooms, including two master suites with private ensuites, while all bedrooms enjoy direct washroom access and 2nd floor laundry for ultimate convenience. Adding incredible value, this home includes a newly built, legal basement apartment with 2 bedrooms, a full washroom, a kitchen, a living and dining area, and a separate entrance. The unit is currently rented for $1,750/month, with tenants who can either stay or vacate, providing excellent flexibility for buyers. Enjoy outdoor living in the fully fenced backyard, offering a perfect space for summer relaxation and entertainment. (id:61476)
789 Conlin Road E
Oshawa, Ontario
Beautiful end unit 3 bedroom, 3 bathroom townhouse with over 1600 sq ft! Spacious, open concept floor plan with living room combined with dining and kitchen. Kitchen with upgraded stainless steel appliances, all cabinets w/soft close hinges, breakfast bar, 9Ft ceilings and laminate flooring throughout main floor. Walk out to large balcony from dining, great for entertaining outdoors. Cozy primary bedroom with a 2nd balcony, walk in closet and ensuite upgrades: stand alone tub, frameless glass walk in shower, upgraded shower tile and double sink. Laundry room conveniently located on second floor! Upgraded automatic garage door opener w/remote, 2 parking spaces in garage and additional 2 spaces on drive. Minutes to 407, grocery stores, schools, restaurants and transit! Approx 10 min drive to Oshawa centre mall and 23 mins to Oshawa Go Station! Over $20,000 in upgrades. Come see your future home! (id:61476)
91 Perryview Drive
Scugog, Ontario
Stunning 6-Bedroom Family Home with Income Potential This spacious 2-story, 6-bedroom home offers a bright, family-friendly layout with stylish finishes throughout. Step into a welcoming foyer through double-width doors and enjoy vinyl waterproof flooring, pot lights, and designer fixtures. The main level boasts an entertaining sized living room, plus an open-concept kitchen/family room with walkout to a private, fully fenced backyardcomplete with two gates, a patio, and a shed. Bonus Income: Separate basement apartment was previously rented for $1,900/month + 40% utilities. (id:61476)
4 Pidduck Street
Clarington, Ontario
Charming 3-Bedroom Townhouse in Prime Courtice Location! Welcome to this beautiful 3-bedroom, 3-bathroom freehold townhouse in the heart of Courtice! This well-maintained 2-storey home offers the perfect blend of comfort, convenience, and modern updates. Step inside to find a freshly painted interior with a bright and inviting atmosphere. The eat-in kitchen features a walk-out to the 20' x 16' backyard deck, ideal for summer BBQs, and comes equipped with a built-in dishwasher and over-the-range microwave for your convenience. The fully fenced private backyard offers a serene outdoor retreat. The cozy finished basement is perfect for entertaining, complete with a gas fireplace and new vinyl plank flooring. The primary bedroom is a true retreat, boasting a semi-ensuite bathroom and wall-to-wall closets for ample storage. Additional highlights & improvement include: Interior garage access for added convenience. Central Air Conditioning for year-round comfort! Lifetime transferable warranty on all Windows and Patio Doors (2010), New Carpet on stairs (2025), New Vinyl Plank Basement Flooring (2025), Upstairs Laminate Flooring (2022), Garage Door (2020), Front Door (2020), Front Porch (2021), North Backyard Fence (2024), and Garden Shed Roof Shingles (2024). Move-in ready with modern finishes throughout. Located in a family-friendly neighborhood, close to schools, parks, shopping, and transit. Don't miss your chance to call this stunning townhouse home! (id:61476)
912 Hutchison Avenue
Whitby, Ontario
Welcome To This Stunning 4-Level Side Split Home In The Heart Of Downtown Whitby, Perfectly Situated In A Fantastic, Family-Friendly Neighbourhood! This Detached Home Offers An Ideal Blend Of Comfort, Space, And Modern Updates, Making It Perfect For Growing Families Or Entertainers Alike. Step Inside To A Well-Appointed Main Floor Featuring A Stylish Kitchen With Stainless Steel Appliances And A Large Window Overlooking The Expansive Backyard. The Spacious Dining Room Offers Seamless Indoor-Outdoor Living With Sliding Glass Doors Leading To A Generous Deck. A Bright And Airy Living Room, Complete With A Beautiful Bay Window, Fills The Home With Natural Light. The Second Floor Boasts A Renovated 4-Piece Bathroom, A Serene Primary Bedroom, And A Second Well-Sized Bedroom. Head Downstairs To The Ground Level Which Adds Even More Living Space With Two Additional Bedrooms, A Convenient Powder Room, And A Walkout To The Backyard. The Fully Finished Basement Is The Perfect Retreat, Featuring A Cozy Living Area With A Wood-Burning Fireplace, A Laundry Room, And A Dedicated Storage/Maintenance Space. Step Outside To Your Private Backyard Oasis! Enjoy Summer Days In The Inground Heated Pool, Relax Under The Gazebo-Covered Hot Tub, Or Host Gatherings On The Expansive Deck. With Its Prime Location, Generous Layout, And Incredible Outdoor Features, This Home Is A Rare Find! Don't Miss Out On This Exceptional Opportunity - Schedule Your Private Viewing Today! (id:61476)
16 Greenview Court
Whitby, Ontario
Welcome To Blue Grass Meadows, One Of Whitby's Most Desirable Areas! This Beautiful Home Has It All! Incredible Pie Shaped Lot Backing Onto Greenspace, And A Family Friendly Court Location! Enjoy Your Morning Coffee Or Evening Dinner Overlooking The Ravine! This Home Has Room For Everyone! With Open Concept Living & Dining Walk Out To Deck, Large Living Room & A Cozy Family Room With A Fireplace! Convenient Main Floor Laundry And Access To The Double Car Garage. Upstairs You Will Find 4 Bedrooms, An Impressive Primary With Ensuite & Walk-In Closet, 3 More Generously Sized Bedrooms & Another Bathroom! The Lower Level Is Complete With 2 Finished Living Areas, Lots Of Room For Storage & Walks Out To Your Own Private Backyard Oasis, With 15x30 Heated Semi Above Ground Pool! This Unbelievable Location Offers Everything You Need Within Minutes, (Grocery, Shopping Mall, Great Schools, Parks & Trails). Only Minutes From Go Station & Easy Access To 401 Is A Bonus For The Commuters. Don't Miss Out! (id:61476)
87 - 1330 Trowbridge Drive
Oshawa, Ontario
Welcome Home To This Well-Maintained 3-Bedroom Condo Townhome In A Family-Friendly Community That Offers Access To A Shared Pool. Whether You Are A First Time Home Buyer Or Someone Looking To Downsize, You Do Not Want To Miss This One. The Main Floor Features A Generous Eat-In Kitchen, Open-Concept Living And Dining Area With Durable Laminate Flooring Throughout, And A Walkout To Your Private Patio Perfect For Relaxing Or Entertaining. Head Upstairs To Find Your Spacious Primary Bedroom That Offers A Walk-In Closet And Semi-Ensuite Access To The Main Bathroom. Two Additional Good Sized Bedrooms Provide Room For Family, Guests, Or A Home Office. The Finished Lower Level Rounds Out Your Next Home. Enjoy The Convenience Of A Private Driveway, Garage With Direct Access, And Proximity To Everything You Need. This Home Offers The Ideal Combination Of Comfort And Location. A Great Opportunity For First-Time Buyers, Downsizers, Or Investors - Don't Miss Out! (id:61476)













