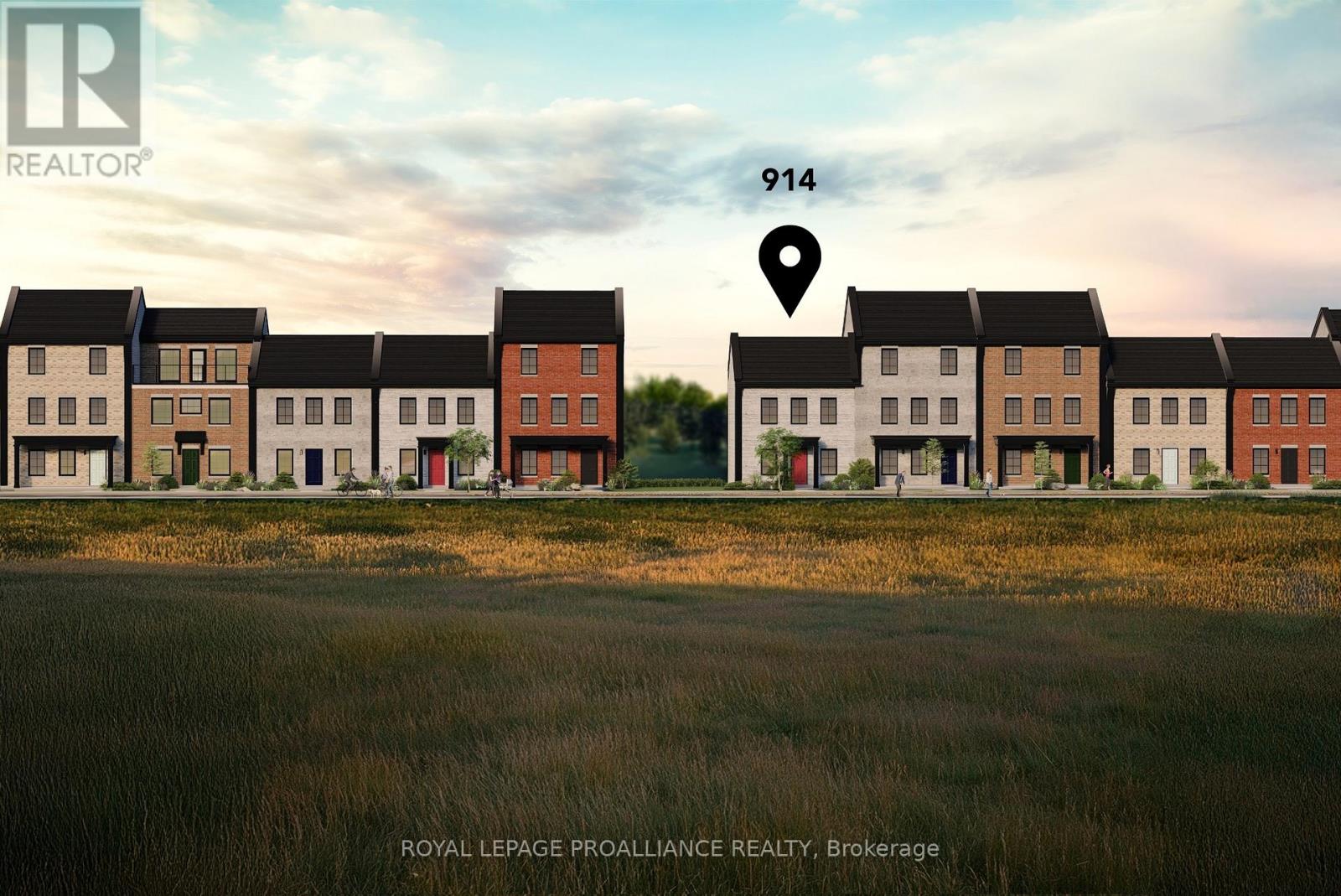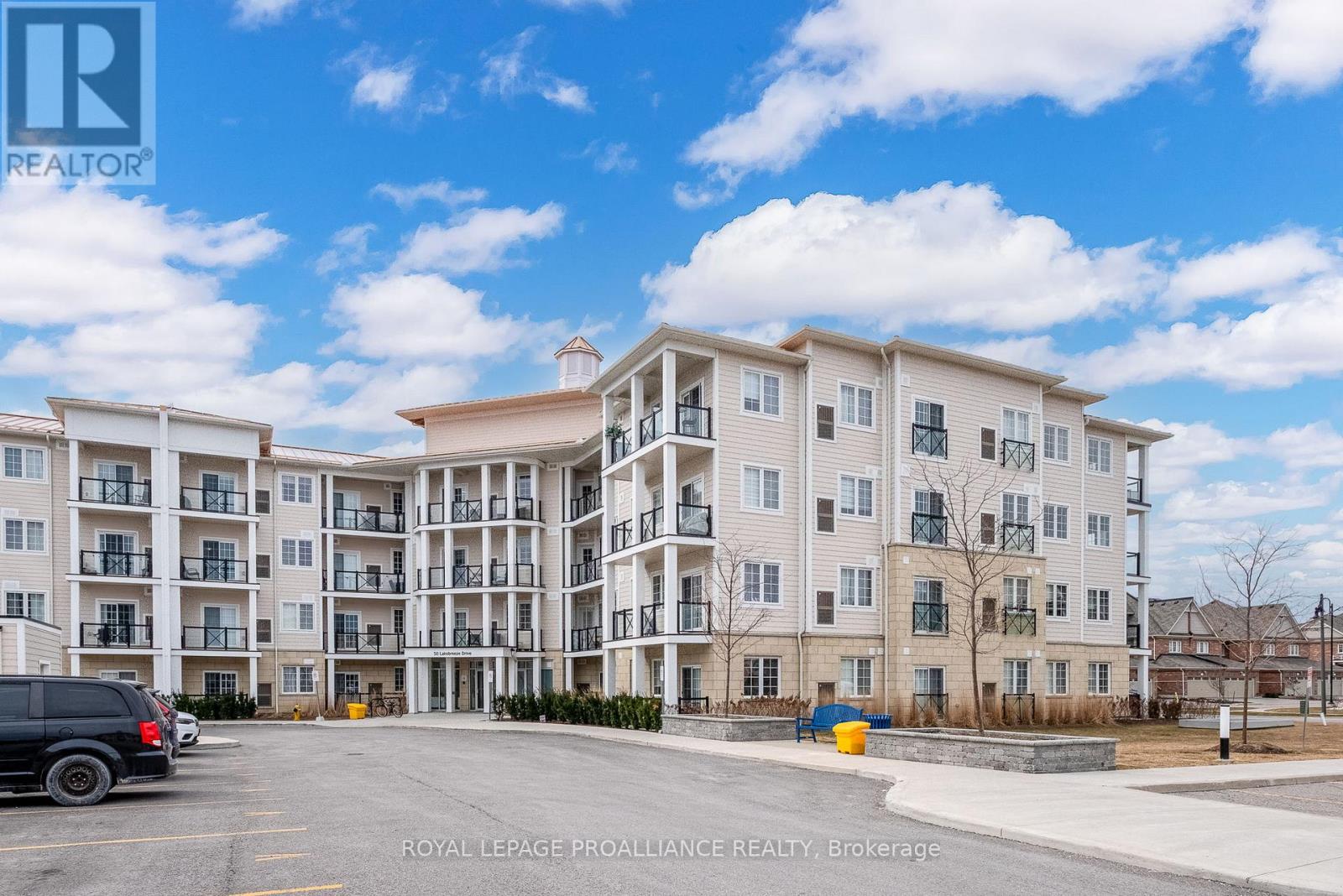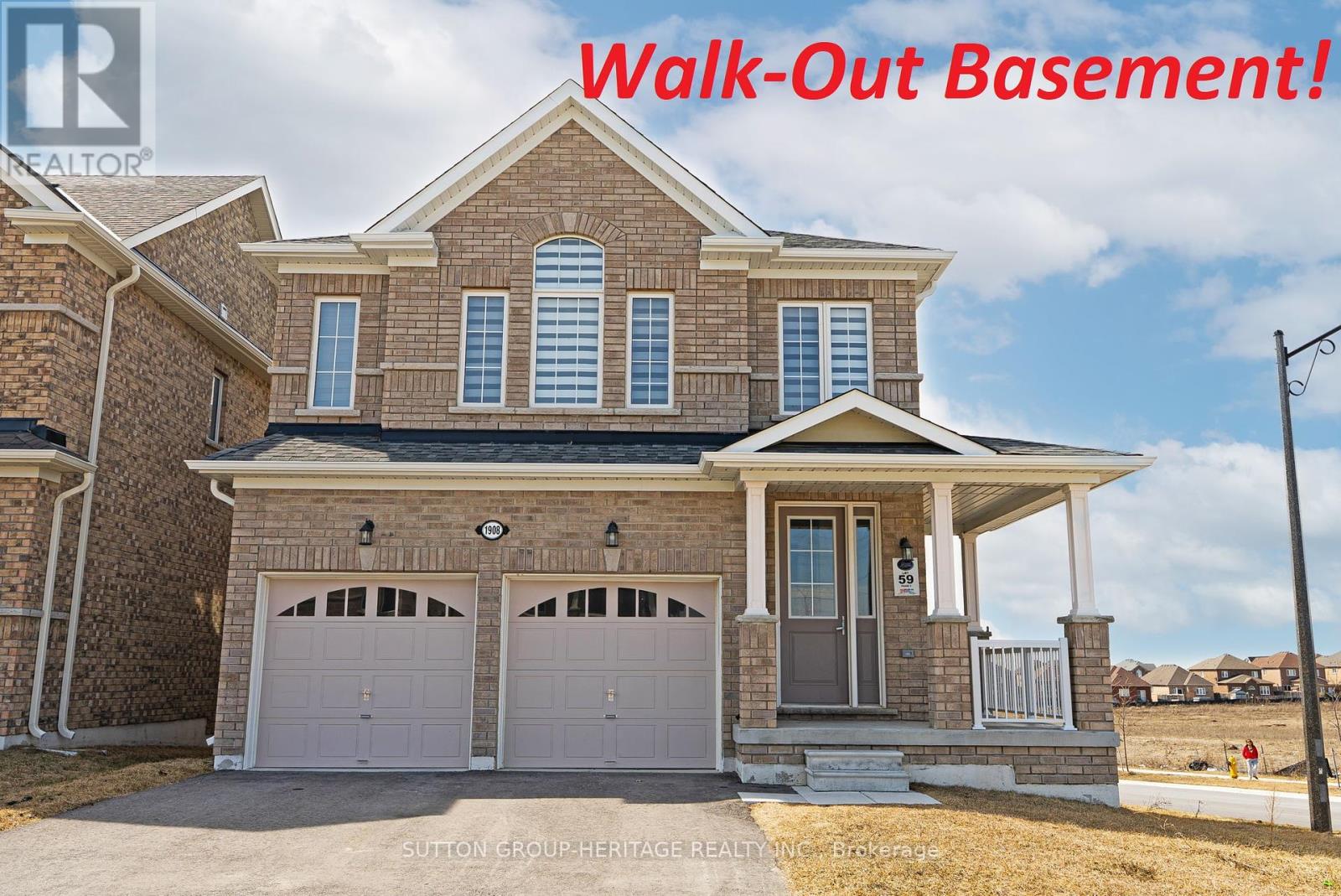23 Ballantine Street
Cobourg, Ontario
Charming semi detached home is full of possibilities with its prime location and functional living space. If you are looking for a family home or opportunity to create an independent living space with a separate entrance, this home checks all the boxes. The main floor boasts two bedrooms; one currently used as an office, seamless living/dining/kitchen area, hook up for laundry, and a large window for natural light. It is a balance of comfort, style, and convenience. The lower level has an abundance of natural light, a bedroom, bathroom, laundry room and a family room with a walk out to a beautiful spacious, private yard backing onto green space. The yard is perfect for outdoor activities, entertaining, or relaxing. This fantastic home also has a side entrance that opens to a small covered patio for barbequing or a quiet sitting area. With its easy access to the highway, commuters can enjoy a quiet community that is close to schools, shopping and the Cobourg beach (id:61476)
920 Kerr Street
Cobourg, Ontario
This thoughtfully designed, [to-be-built] brick townhome by New Amherst Homes offers 1,270 sq ft of comfortable and stylish living space, featuring 2 bedrooms and 2 bathrooms across the main level and fully finished lower level. The home showcases contemporary finishes, including 9-ft smooth ceilings throughout and sleek vinyl plank flooring. Convenience meets functionality with a detached single car garage and additional driveway parking. The front of the home features a covered stoop, paving stone walkway and a garden bed, while the back entrance has minimal stairs for easy access. With closings set for late 2025, don't miss the chance to own one of these exclusive townhomes in an amazing neighbourhood with parks and urban amenities just minutes away. Available in 5 unique designs. Exterior colours are preselected for a cohesive neighbourhood aesthetic. (id:61476)
495 Lakeland Crescent
Brock, Ontario
Welcome to this beautifully updated 3+1 bedroom, 2-bathroom raised bungalow situated on an expansive corner lot just steps from Beaverton Harbour. Located in a fantastic neighbourhood by the lake, this home offers a seamless blend of comfort, style, and functionality. Featuring brand new laminate flooring and baseboards throughout, the bright and inviting interior is highlighted by a spacious living room with a large bow window offering picturesque views of the front yard. The modern kitchen is equipped with sleek quartz countertops, a custom backsplash and stainless steel appliances, flowing effortlessly into the dining area complete with pot lights and a walkout to the backyard. The main level includes a generous primary bedroom with a double closet and abundant natural light, along with two additional well-sized bedrooms. The finished basement adds exceptional living space, featuring a large recreation room with pot lights and above-grade windows, an additional room perfect as a games area with a convenient walkout to the garage, and a spacious lower-level bedroom with double closets and ample light. A separate laundry room and additional bathroom enhances convenience. Outside, enjoy the large bi-level deck overlooking a spacious backyard and a 26 x 32 garage and workshop ideal for hobbyists. With a separate entrance, the lower level offers excellent in-law suite or rental potential. This well-appointed home presents an exceptional opportunity for families seeking space, versatility, and proximity to the lake. (id:61476)
221 - 50 Lakebreeze Drive
Clarington, Ontario
Lakeside Living at Its Finest Modern 2-Bedroom Condo in Port of Newcastle. Experience the best of waterfront living in this beautifully upgraded 2-bedroom condo, located in the highly sought-after Port of Newcastle community. Built in 2022, this stylish 872 sq. ft. Marina Floorplan unit offers thoughtfully designed, open concept living with contemporary flair. The modern kitchen features quartz countertops, stainless steel appliances, and a breakfast bar, flowing seamlessly into the spacious living/dining area. Step out onto your private balcony the perfect spot to unwind or entertain while enjoying the lakeside breeze. The primary bedroom is a serene retreat, complete with a walk-in closet and a 3-piece ensuite with a sleek glass walk-in shower. A well-appointed second bedroom provides comfortable space for guests or a home office, complemented by a stylish 4-piece guest bath. Additional highlights include in-suite laundry, one underground parking space, and exclusive access to the Admirals Clubhouse,featuring an indoor pool, theatre room, and lounge. With high-end finishes, thoughtful upgrades,and an unbeatable location near parks, scenic trails, and marina, this move-in-ready condo blends comfort, convenience, and lakeside charm. Don't miss your opportunity to own a piece of paradise on the shores of Lake Ontario! (id:61476)
1039 Thompson Drive
Oshawa, Ontario
Stunning 4-Bedroom Home in North Oshawa with Luxury Upgrades! Welcome to Minot Communities The Spruce 6 model, an expansive 2,800+ sq. ft. home filled with high-end finishes and thoughtful upgrades throughout. Nestled in a desirable North Oshawa neighborhood, this 4-bedroom, 4-bathroom home is designed for both comfort and elegance. Step into the formal dining room, where large windows and a tray ceiling create an inviting space for entertaining. The spacious great room is the heart of the home, featuring a waffled ceiling, a cozy gas fireplace, and an open-concept layout that seamlessly flows into the backyard. The gourmet kitchen is a chefs dream, boasting granite countertops, designer cabinetry with extended uppers, a center island with a breakfast bar, and stainless steel appliances. The bright breakfast area leads to a walkout deck, perfect for outdoor dining and relaxation. Upstairs, the impressive primary suite offers a 5-piece spa-inspired ensuite with a double vanity, soaker tub, and glass shower, along with two walk-in closets for ample storage. The second bedroom also enjoys the luxury of a private 4-piece ensuite, while all generously sized bedrooms feature plenty of closet space. A convenient second-floor laundry room adds to the homes practicality. The unfinished basement presents endless possibilities, ready for customization to suit your needs. Located in a prime area close to top schools, parks, shopping, and easy highway access, this home offers the perfect blend of sophistication and convenience. Don't miss your chance to make this exceptional property yours! (id:61476)
49 Bassett Boulevard
Whitby, Ontario
Legal basement apartment! This beautifully maintained 3+1 bedroom detached home is nestled in the desirable Pringle Creek community. The basement apartment includes a second kitchen, gas fireplace, and separate entranceperfect for in-laws, guests, or rental income. The main and upper floors feature a mix of sleek laminate and cozy broadloom for a stylish yet comfortable feel. Ceramic tile adds durability and elegance to the kitchen, bathrooms, and hallways. Updated bathrooms offer a modern touch, while the furnace and central air provide year-round comfort. The spacious layout offers flexibility for growing families or multi-generational living. Located in a quiet, family-friendly neighborhood close to parks, schools, and amenities. Thousands have been invested in quality upgrades throughout the home. This is a move-in ready opportunity you dont want to miss! (id:61476)
1778 Central Street
Pickering, Ontario
*property under constructions* Welcome To Your Exquisite Under-Construction Residence, Where We've Set The Stage For Your Exquisite Living Experience. Picture Yourself In Over 6000 Sqft Of Living Space With 10ft, Smooth Ceilings On The Main Floor & Rich Hardwood Flooring & Pot Lights Throughout. This Home Is Designed To Cater To Your Professional & Creative Needs, Offering An Office, Arts & Craft Room, & An In-Law Suite On The Main Floor. Indulge In Culinary Delights In The Chef's Kitchen, Complete With Abundant Pantry Space & An Oversized Counter For Your Cooking Endeavors. Your Sanctuary Awaits In The Primary Bedroom, Featuring A Walk-In Closet, 6-Pc Ensuite & Walkout To Spacious Terrace. The 3rd Bedroom Has Direct Access To A Serene Balcony Overlooking The Yard.In Closet, A Home Gym Enclosed By Glass Walls With A Powder Room & A Cold Cellar & StorageOn The Lower Level, You'll Find A Zen Garden Walkout, Bedroom Boasting An Ensuite Bath & Walk In Closet, A Home Gym Enclosed By Glass Walls With A Powder Room & A Cold Cellar & Storage Space. Your Dream Home Awaits. **Please Do Not Walk The Lot As it's An Active ConstructionSite** New Property Tax To Be Reassessed Upon Completion. Note: Property Being Sold "AS IS". (id:61476)
1431 Stillmeadow Lane
Pickering, Ontario
**Luxury Living in New Seaton Ravine Lot Home with Legal Walkout Basement 7-year Tarion Warranty.** Experience luxury living in this stunning home located in New Seaton built by a reputable builder. This property boasts numerous upgrades, and the land behind it is a protected green zone that will never be developed, ensuring your privacy and tranquility. The walkout basement provides additional living and entertainment space, offering incredible potential for customization or the possibility of an income suite. The home is adorned with custom curtains and drapery, adding a touch of sophistication to every room, along with beautiful hardwood flooring . Beyond the residence, the community is thriving, with a new school set to open in September 2025, as well as a brand-new recreation center and shopping complex just a short walk away. This is a rare opportunity to own a luxurious home in a prime location, so don't miss out! This property also comes with a Tarion warranty ! (id:61476)
320 Central Park Blvd. N Boulevard N
Oshawa, Ontario
Beautiful Large Bungalow Nestled In A Desired And Mature Neighbourhood. Great For A Family Or Investor! No Staging Needed, This House Shows For Itself! Single Car Attached Garage With Workshop, Long Double Car Driveway With No Sidewalk. Well Designed And Solid Built Home With Upgraded Modern Windows And Hardwood Floors. Main Floor Features Maple Cupboard Kitchen With Pantry And Spacious Livingroom With Pot lights. Large Bright Eat-in Kitchen With S/S Appliances And Lots Of Storage, Excellent For Family Gatherings. Three Spacious Bedrooms And Washer/Dryer On Main Floor With A 4pc Washroom. Large Patio Deck In Backyard With Shed And Mature Trees. Basement Has Access From Main Floor And A Separate Entrance. Perfect For In Law Suite Or Rental Apartment. Basement Features Upgraded Large Windows, One Large Bedroom, 3pc Washroom, Storage Room, Laundry With Washer/Dryer, Fireplace In Large Living Area And Spacious Upgraded Kitchen With a Pantry And Cold Room. Walking Distance To Schools, Costco, Restaurants, Grocery Stores And Close To Hospital. Features 2 Kitchens, 2 Washer & Dryers, Separate Entrance, Garage Opener, Workshop. A Great Chance To Own A Solid Built Detached Home In This Desirable Neighborhood. (id:61476)
11 Baycliffe Drive
Whitby, Ontario
"Beauty On The Park, Nestled In One Of The Most Exclusive Spots On The Street, 11 Baycliffe Sits Pretty, Offering Unparalleled Views And A Serene Location. A True Gem That Combines Elegance And Prime Positioning,This Property Is A Standout."Enjoy Your Morning Coffee Or Dine On Your Front Porch While Watching Your Kids Play At The Iconic Baycliffe Park.Nestled In One Of Whitby's Most Picturesque And Vibrant Neighbourhoods This Stunning Home Offers A Lifestyle Of Comfort And Luxury,Just Steps Away From Some Of The City's Best Outdoor Amenities.With Minutes To Park ,Trails, Shops, Restaurants, Ravines And A Short Drive To Major Highways Getting Anywhere Is A Breeze.Immerse Yourself In This Lavish Estate With Refined Living, Luxury, And Elegance.The Grandiose Foyer Allows Ample Natural Light To Flood The House All-Through. The Main Floor Features An Open-Concept Floor Plan Ideal For Entertaining Friends And Family,Large Enough To Host Parties Of Any Size.Family Overl.The Kitchen ,Formal Dining W Decorative Column,The Heart Of The Home Is The Modern Gourmet Chefs Eat-In Kitchen With A Breakfast Area And Walk-Out To The Backyard.Alluring Powder Room Compl.The Main Floor Plan.Heading To The Second Floor,You Will Find 4 Large Bedrooms,Modern 5 Pc Hall Bathroom And A Zen 5Pc Primary Ensuite Ideal For Relaxing After A Long Day Of Work, This Peaceful, Very Private Sanctuary Compl.The 2nd Fl. Plan.The Ultimate Man Cave, Recreation/Media Room Awaits You On The Finished Lower Level.With A Generous Size Bedroom This Space Is Ideal For Extended Family, In-Law Quarters, Teens, Office Space, Or Guests.With An Abundance Of Natural Light And Ample Storage Space,This Artfully Designed Beauty Is Unrivalled With It's Exquisite Features And Design. It Is An Ideal Home For A Family Of Any Size And Is A Short Distance To Everything A Young Family Needs."11 Baycliffe Is More Than Just A Home,It's A Lifestyle, Discover Your Next Chapter On Baycliffe And Welcome To A New Way Of Living ... (id:61476)
155 Delaney Drive
Ajax, Ontario
Located in the heart of Central Ajax, this entry-level 3-bedroom detached home is a fantastic opportunity for investors or a handyman looking to add value. While the home needs some TLC,it offers great potential with its spacious layout and desirable features. The property boasts a finished basement, a large backyard with a patio perfect for entertaining and a two-car driveway for ample parking. With some updates and personal touches, this home can shine, making it an excellent investment or starter home in a prime location minutes from shopping,schools, transit, dining, Hwy. 401 and Ajax GO station. Walking distance to Westney Heights Public School and St. Patrick Catholic Elementary. Don't miss this chance to unlock its full potential! (id:61476)
1908 Fosterbrook Street
Oshawa, Ontario
*Fields Of Harmony, StoneBrook Corner Model Will Offer You Over 3800 Sq Ft Of Total Living Space With 1241 Sq Ft Walk-Out Basement-If Finished*Fabulous Potential for 2 Bedroom Basement Apartment With Separate Sliding Glass Dr Walk-Out & Large Windows , Insulated Floor To Ceiling, Large Cold Cellar, Air Purifier & Tankless Hot Water Heater*All Brick With Wrap Around Covered Front Porch, Open Concept Family Size Kitchen W/Breakfast Bar That Can Sit at Least 4 People, Quartz Counters, Backsplash, Stainless Steel Appliances & Eat-In Breakfast Area W/Walk-Out to Deck, Overlooks Family Room W/Gas Fireplace & Hardwood Floors & Separate Rm Open To Kitchen W/Coffered Ceiling-Can Be Used As Dining Rm or Living Rm*4 Bedrooms Includes 2 Prime Bedrooms W/Walk-In Closets & Ensuite Bathrooms-1X4 Pce W/Soaker Tub & Separate Shower & The Other Ensuite is 1X3 With Shower*The Other 2 Bedrooms Share a 5 Pce Bathroom*Located In The Demand & Prestigious Taunton Neighbourhood Of North Oshawa With Excellent Assigned and Local Schools-Elsie MacGill, Maxwell Heights SS, French Immersion-Ecole Jeanne Sauve PS & Ontario Tech University*Mins to 407/401, Walmart, Two Costco's, Home Depot, Supercenter, Cineplex, Smart Centre, Delpark Community Center, Parks, Playgrounds, Sports Fields + So Much More*Public Transit At Doorstep*See Picture Gallery, Slide Show & Walk-Through Video Attached*Pls Note: Fam/Rm-Great Rm, Din/Rm Which Could Also Be Liv/Rm, & All 4 Bedms Have Been Virtually Staged*Final Note: Seller Will Have Stairs Stained the same as Hardwood Flrs Before Closing* (id:61476)













