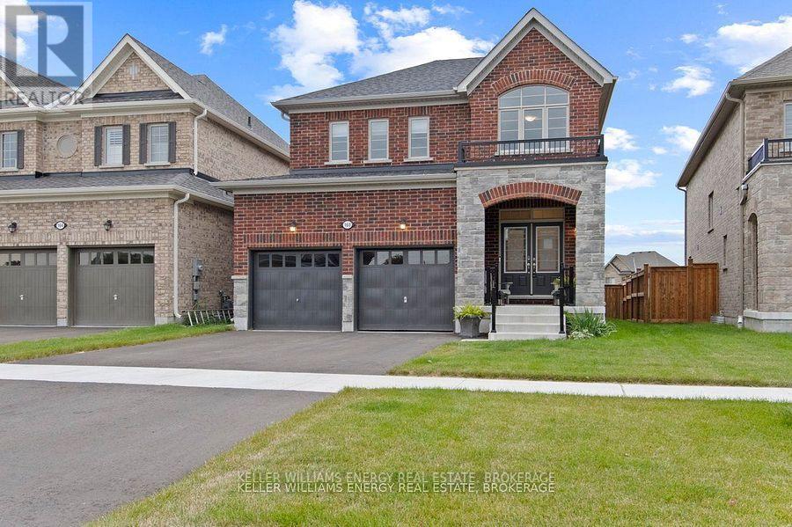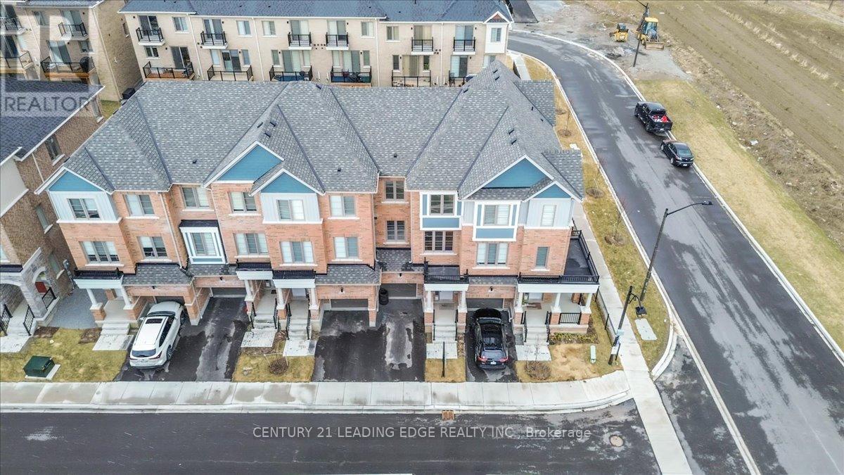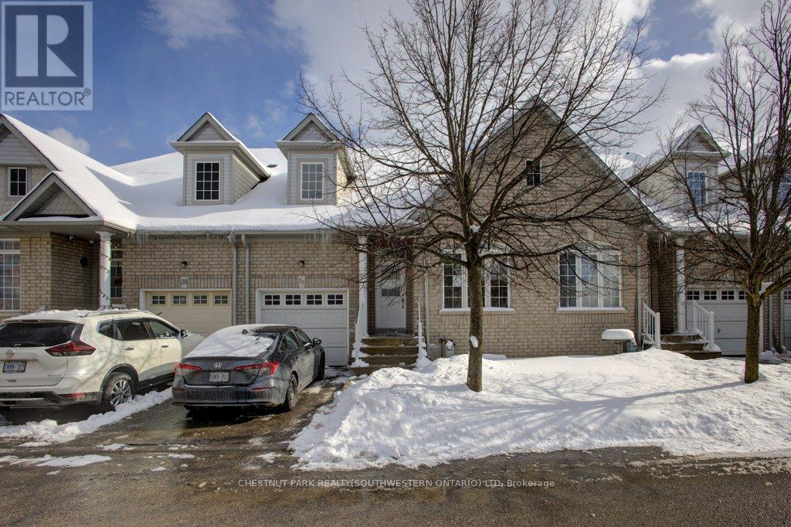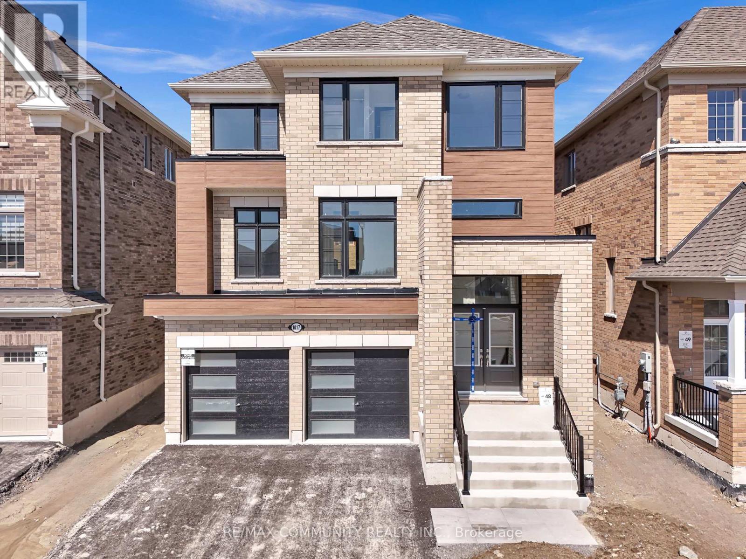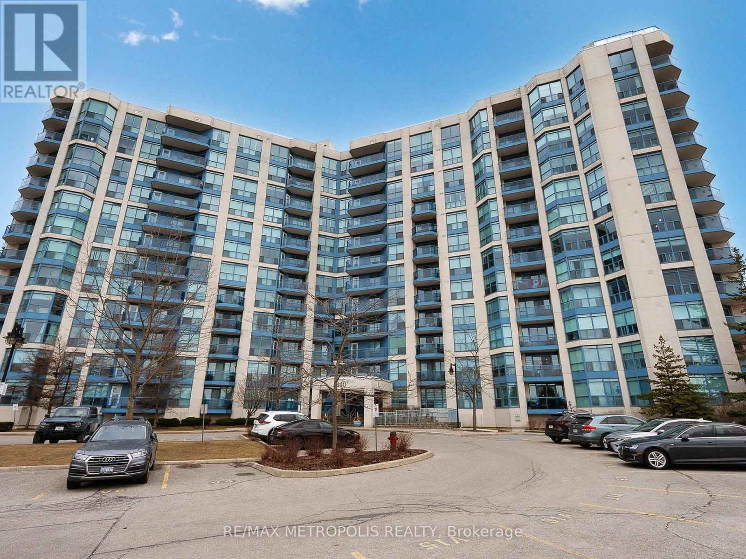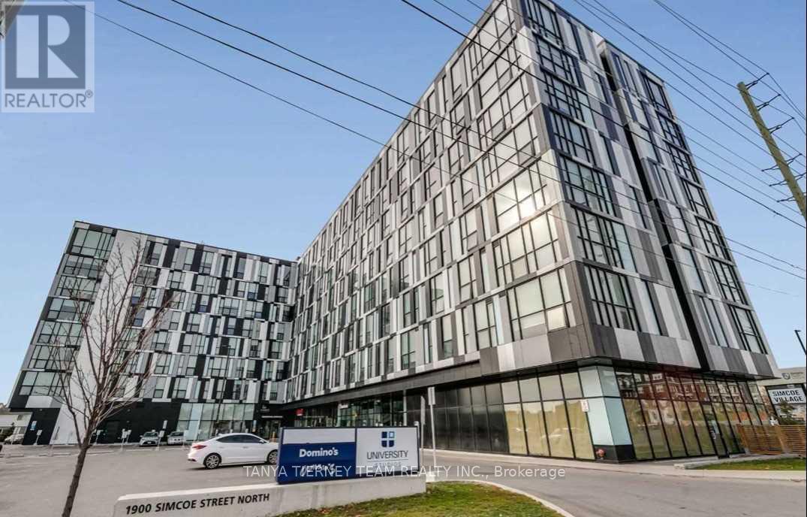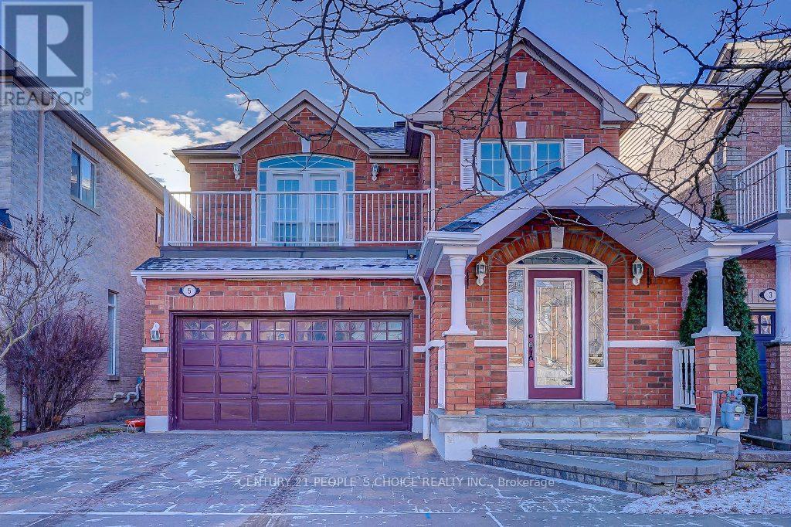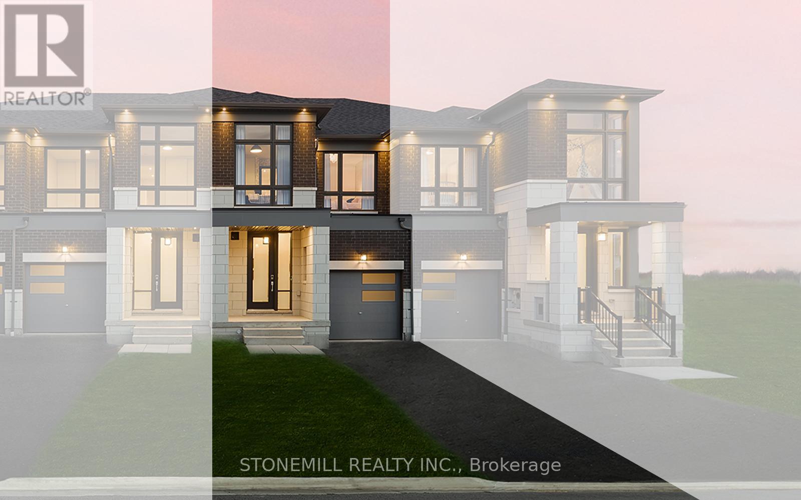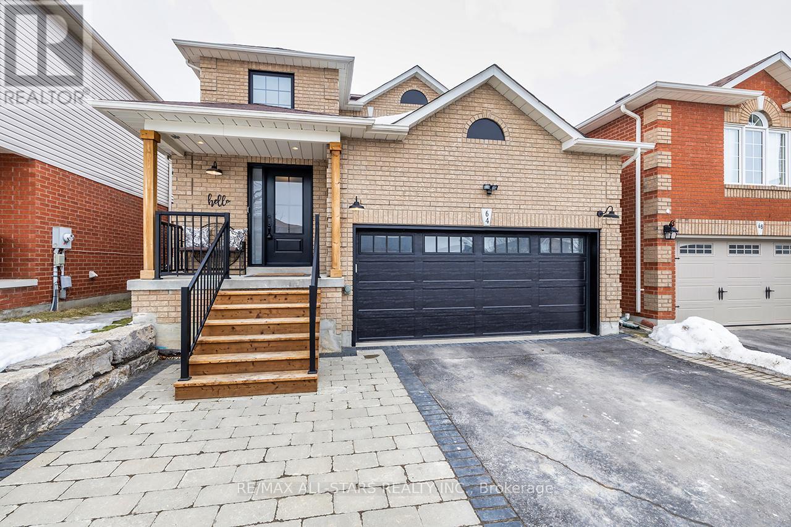20 Mary Street
Ajax, Ontario
Family Size home in Central Ajax with In Ground Swimming Pool. Prime Location Close to Schools, Major Shopping centres, Transit and 401.Furnace 2015, Shingles 2020, All vinyl windows. 3 + 1 Bedrooms with 3 pc bath in basement. Hardwood floors in main areas. Renovated bathroom. Parking for 2 or 3 cars. 2 good sized sheds on the property. Backyard Inground pool with Interlock Patio. Large Eat in Kitchen with Built in Microwave and Dishwasher (as is). Second floor Open Concept with Skylight and Sitting area with Double Garden Doors walk out to Balcony overlooking the pool (id:61476)
10 Calloway Way
Whitby, Ontario
Brand New never lived in townhome Kensington Model 2145sq ft of above grade living space in the heart of Downtown Whitby community. This exceptional 3 BED 2.5 bath with elegant upgraded finishes, features 9ft ceilings on main floor, upgraded flooring, stairs, quartz countertops, basement cold room, and over $63,000 in decor and incentive upgrades. List of all upgrades and features available to review. (id:61476)
26 Calloway Way
Whitby, Ontario
Brand New never lived in freehold townhome BLOOMSBURY Model 1714sq ft of above grade living space in the heart of Downtown Whitby community. This exceptional 3 BED 2.5 bath plus 3 pc rough-in bath in basement with elegant upgraded finishes, features 9ft ceilings on main floor, upgraded flooring, stairs, quartz countertops close to $40,000 in premium builder upgrades included. List of all upgrades and features available to review. 5 YEARs POTL FEES CREDIT ON CLOSING, $0 Development/Levies charges. (id:61476)
20-1000 D'arcy Street
Cobourg, Ontario
Almost ready to move in 20-1000 D'Arcy St is one of a limited series of detached, architecturally designed bungalows. Built by renowned local builder "LEBLANC ENTERPRISES", this attractive residence is located at NICKERSON WOODS, a quiet cul-de-sac at the north/east edge of the historic and dynamic Town of Cobourg. This impressive home features a wisely conceived layout that incorporates: an open concept great room with walk-out to balcony, dining area and a wonderful kitchen with custom cabinetry, island and quartz countertop. On the main level you will also find the primary bedroom with a 5 pc ensuite and walk-in closet, a spacious guest bedroom, another bathroom and the laundry/mud room. The bright lower level features an unfinished basement with potential galore and the garage can be accessed from the laundry room. In short, an outstanding, value packed house, priced to sell. Act now before its too late! (id:61476)
376 Alexandria Drive
Cobourg, Ontario
Lovingly maintained and move-in ready, this charming semi-detached home is tucked away on a quiet cul-de-sac in a convenient Cobourg location. Step inside to a bright and inviting living space featuring hardwood floors. The kitchen, with its abundance of natural wood cabinetry and updated appliances, flows seamlessly into the formal dining area. Patio doors open to a spacious three-season room perfect for additional living or entertaining space. A convenient powder and laundry room complete this level. Upstairs, you'll find 3 generously sized bedrooms and a well-appointed 4pc bath. Additional storage is offered in the finished attic space. Set on an impressive lot backing onto a private ravine with a fully fenced yard, two storage sheds, and plenty of outdoor space to enjoy. Located just minutes from downtown, the 401, and steps from the Cobourg Community Centre, it offers both convenience and tranquility. A perfect opportunity for first-time buyers, downsizers, or anyone looking for a versatile and well-cared-for home. (id:61476)
136 Dodds Square
Clarington, Ontario
Nestled in a prime Bowmanville location, this beautifully updated detached 2-storey home offers the perfect blend of elegance, comfort, and modern convenience. Situated just minutes from schools, parks, and a recreation center, with easy access to Highways 401, 407, and 418, it ensures effortless commuting. Step inside to a grand entrance with soaring ceilings, setting the stage for the stylish open-concept main level. The fully renovated kitchen is a chefs dream, featuring brand-new appliances, a stunning quartz waterfall countertop, and a matching backsplash. Hardwood floors flow throughout the main and upper levels, adding warmth and sophistication to the space. Upstairs, you'll find three spacious and sunlit bedrooms, each designed for relaxation. The primary bedroom offers a spacious walk in closet and ensuite. The bright, finished basement with luxury vinyl flooring provides walkout access, making it an ideal space for a home office, guest suite, or recreation area. Enjoy morning coffee or summer entertaining on the deck just off the kitchen, overlooking a fully fenced backyard - a perfect setting for outdoor gatherings. A rare find with exceptional style and function - don't miss the opportunity to make this stunning property your own! ** This is a linked property.** (id:61476)
160 Rosswell Drive
Clarington, Ontario
Prestonvale Location, 4-Bedroom Home with 2254 sq' with Covered Porch & 2-Car Garage! Large front entrance, garage access, 9' ceilings hardwood floor great use of space with top grade flooring, a kitchen boosting large countertop surfaces upgraded pantry, loads of natural lighting, granite counters, open concept a 2 pc main floor, main floor laundry, massive principal bedroom, frameless glass shower in ensuite with double sinks, 3 other generous size and so much more (id:61476)
67 Royal Gala Drive
Brighton, Ontario
**Stunning Duromac Home with Luxury Upgrades** Discover this remarkable Duromac home that boasts high-end upgrades, delivering the feel of a luxury detached residence for significantly less money! Step into the inviting great room featuring soaring 10-foot trayed ceilings, enhanced by solar tubes above pot lighting, Gas Fireplace that illuminate the space beautifully. The upgraded kitchen is a chef's dream, equipped with undermounted lighting, elegant quartz countertops, and an oversized island with deep pot drawers, perfect for cooking and entertaining guests. Retreat to the spacious primary suite, complete with a large walk-in closet and a bright ensuite bathroom featuring a walk-in shower with a glass enclosure and a transom window for added light. The main floor also includes a generously sized second bedroom, a modern 4-piece bath, and a convenient located laundry room. Looking for more family space or additional bedrooms? The open staircase leads you to a fully finished lower level that includes two more large bedrooms, a full bath, a cozy family room, and a recreation room perfect for gatherings and leisure. This home shows beautifully and has a lot of open space while at the time has areas for privacy with luxury features. Garage access is certainly a must have! As you walk through this home, you will quickly appreciate the expansive layout and the beauty of the space. Large fully-fenced rear yard off rear covered deck. Raised Flower Beds in backyard. Driveway has recently been coated. No Sidewalk!! Walking area and trails like Proctor Park close by. Close to Presqu'ile Provincial Park. HRV Ventilation System. Easy 401 Access, Groceries, Pharmacies, Schools, And Recreation. Don't miss out on this exceptional home, Shows a 10+++ (id:61476)
421 Maplewood Drive
Oshawa, Ontario
Welcome To This Beautifully Updated Home Nestled In A Family-Friendly Neighbourhood With Fantastic Neighbours! Step Into An Open-Concept Main Floor Featuring Fresh Paint, New Flooring (2025), And Stylish Potlights That Brighten The Space. The Spacious Kitchen Boasts A Stunning Quartz-Countered Breakfast Area That Seamlessly Extends Into The Dining Room Perfect For Family Gatherings. Stainless Steel Appliances Complete The Modern Touch. Upstairs, You'll Find Three Generously Sized Bedrooms, Each Offering Comfort And Versatility. The Updated Bathroom Features A Sleek New Vanity. The Finished Basement Presents Endless Possibilities A Potential Rec Room, Home Office, Or Extra Living Space! Outside, Enjoy A Perfectly Manicured Backyard Oasis With A Huge Back Deck (2024), Steps Leading To A Garden Shed And A Dedicated Kids' Play Area. The Ample Front Yard Is Framed By A Stylish Iron Picket Fence, And The Expansive Driveway Provides Plenty Of Parking. Notable Upgrades Include A Newly Paved Driveway (2022), All New Windows Plus A Bay Window (2021), Fence And Gate (2019), Front Porch (2017), Roof With Additional Downspout (2016), And Updated Electrical (2018). This Move-In Ready Home Offers The Perfect Blend Of Modern Upgrades, Functional Living Space, And A Welcoming Community. Don't Miss Out On This Fantastic Opportunity! See You Soon! (id:61476)
646 Chancery Court
Oshawa, Ontario
This updated bungalow sits on a 55-foot premium lot, featuring a spacious yard and parking for 6 cars. Nestled in a quiet cul-de-sac, the home boasts a bright open concept with a charming bay window and newer casement windows. The property includes a double garage with opener. Upgrades include newer engineered hardwood floors on the main level and new laminate flooring in the basement. Additionally, the home offers updated bathrooms, two sets of laundry facilities, two kitchens with quartz countertops, smooth ceilings, separate entrance to the basement, pot lights throughout including exterior pot lights, new interlocking around the entire house, and new flag stone front porch with new railings. A must see.... (id:61476)
403 - 521 Rossland Road W
Ajax, Ontario
Welcome to Marshall Homes' newest urban stacked townhome community in the heart of Ajax! This prime location offers the perfect blend of modern living and convenience. With only 81 exclusive units, this beautifully designed 2-bedroom, 1.5-bathroom home boasts 9-foot ceilings, a spacious great room, and a private patio ideal for relaxing or entertaining. The gourmet kitchen is thoughtfully designed with premium finishes, while the luxury bathrooms provide a spa-like retreat. Enjoy the ease of in-suite laundry, 1 designated parking space, and low-maintenance fees under $200. Nestled in a highly sought-after neighborhood, you'll have easy access to top amenities, shopping, dining, and transit. Experience the quality craftsmanship and attention to detail that Marshall Homes is known This is urban living at its finest! occupancy expected January 2026! Taxes are not yet assessed (id:61476)
503 - 1711 Pure Springs Boulevard
Pickering, Ontario
Duffin Heights, located in the vibrant heart of Pickering! This stunning, modern stacked condo townhouse offers 2 beds, 2.5 baths, and an inviting open-concept layout designed to impress. Impeccably maintained and less than 5 years old, it features sleek laminate flooring throughout, elegant cabinetry, luxurious marble countertops, and so much more! Enjoy the convenience of one underground parking space and an exclusive locker, along with a spacious 400 sq. ft. common-element terrace perfect for BBQs and outdoor entertaining. Nestled in a highly sought-after area, you'll be just minutes from major highways, a growing array of retail options, grocery stores, places of worship, schools, parks, golf courses, and endless tranquility. Whether you're a first-time homebuyer or an investor seeking a turnkey property, this gem offers incredible potential. Don't let this opportunity pass you by! (id:61476)
211 Lakeview Road
Clarington, Ontario
Welcome To 211 Lakeview Road- Where Everyone Fits. This Newly Renovated Bungalow In The Highly Desirable Newcastle Area Is Ready For Its Next Owner. Just Under 6 Years Ago This Bungalow Was Expanded To Its Maximum Potential, Offering Over 3,000 Sqft Of Finished Living Space, One Floor Living & Many New Upgrades! The Custom Kitchen Features Maple Cabinets, All Drawers In The Lowers, & An Oversized Island! Plus, A Large Hidden Pantry Provides Ample Storage For All Your Needs. The Open-Concept Living & Dining Areas Are Perfect For Hosting The Whole Family, Featuring Custom Built-Ins For Continuous Storage & Style. Step Through The Sliding Doors Into The Backyard, Where You'll Find A Spacious Pie-Shaped Lot, A Large Deck, & A Covered 3 Season Dining/ Lounging Area- With A Sink And Running Water! Plus, There Is A Gas Heated Pool (Saltwater Hook-Up Available) Making This An Entertainers Dream! Moving To The Front, You'll Be Shocked To See 10+ Parking Spaces & A Heated 2-Car Garage! The Garage Features 60Amp Service & A 30Amp RV Plug On The Side- A Rare Find In Town. Additionally, The Front Covered Porch Is A Perfect Spot To Sip Your Morning Coffee Or Unwind With An Evening Glass Of Wine. Now Lets Move To The Basement Which Features A Separate Entrance & A Fully Renovated Living Space. The 3 Spacious Bedrooms, Combined With An Open Concept Kitchen & Living Area, Makes It Perfect For Separate Living. Bonus, The Bathroom Includes Double Sinks, Heated Floors, & Its Own Laundry, Easily Sharable. Furthermore, Fire Safety Measures Weren't Skipped- The Basement Features Egress Windows, 5/8" Drywall On The Ceilings & Hardwired Smoke Detectors. Additionally, The Newly Upgraded Electrical, Plumbing, & HVAC Systems Provide Worry-Free Living. This Is An Incredible Opportunity! (id:61476)
2 - 35 Hanning Court
Clarington, Ontario
Exclusive & Private Enclave of Only 8 Luxury Townhomes! Quality and Solid Construction**Designer/Contractor's Own Home! One of the Largest Models With 3 Bedrooms and 4 Baths in a Premium Location At the End of The Complex. 1850 sq ft of Exquisite Finishes include Engineered Hardwood Flrs & Upgraded Doors/Hardware/Trim. Enter from the Stunning Porch to the Ground Floor Family Room Which Is Currently Used As A Private Studio/Office w/ Adjacent Designer Powder Room** Luxury Chef's Kitchen Has Deep Quartz and Butcherblock Counters, Deluxe Samsung Appliances, Gas Stove, B/in Pot Filler, Top Quality Extended Height Cabinets, Double Windows For Growing Herbs And A Full, Separate Pantry & Storage Area** Open Concept Living Room Has 9' Ceilings and W/O to a Full Length Terrace. Spacious Bedrooms w/Full-Sized Glass Enclosed, Spa Shower in Primary Ensuite.** Double Garage w/ Sep Entry Currently Used as Work Shop and Easily Converted Back Before Closing. Too Many Extras To List with Bonus Additions and Built-ins By The Owners. Hassle-Free Living At It's Best! Enjoy the Vibrant Amenities in Area: Walk to Parks, Excellent Schools, Shopping, Restaurants and Transit. Mins to Conservation Area, Trails, Bowmanville Harbour, Farmer's Markets & 401. Go Train Coming Soon. (id:61476)
1608 Pleasure Valley Path
Oshawa, Ontario
Welcome to your Dream Home! This stunning Two-Year Old Ironwood Townhome In A Prime And Quiet Neighbourhood In The North Of Oshawa featuring 3 spacious bedrooms and 3 luxurious bathrooms, offering plenty of room for your family. The open-concept design seamlessly blends modern style with functional living, showcasing top-of-the-line finishes such as laminate floors throughout the main level, Pot Lights On The Main Floor, granite countertops, stainless steel appliances, and dual entrances from the front and back of the house! The enormous kitchen is perfect for entertaining, complete with an extra large island with breakfast bar seating, plenty of prep space for the aspiring chef, and excellent natural light. The expansive master suite is a true retreat, complete with a walk-in closet, a private ensuite bathroom and a beautiful private en suite terrace. Addition to, two more equal sized bedrooms on the second floor sharing a full washroom and convenient upper floor laundry rounds out this level. Enjoy the convenience of the attached garage and take advantage of the low-maintenance lifestyle that comes with TARION Warranty extending to the new owner. You're just minutes from local Amenities: Costco, Shopping Plazas, Gyms, Restaurants, Schools, Durham College, Ontario Tech University, Hwy 407 & Hwy 401 And Public Transits. Only Steps Away From A Community Garden, Playground, Dog Park, Walking Trails, And A Skating Rink. Don't wait schedule your private showing today (id:61476)
173 Hyperion Court
Oshawa, Ontario
An absolute stunning and well-maintained property located in the desirable prestigious neighborhood of Oshawa, the Windfields community. This property features a spacious and functional layout, ideal for both growing families and those seeking a peaceful retreat. The fully fenced backyard provides ample space for outdoor activities, gardening, or simply relaxing. Inside, the home offers modern finishes, generous living areas, and a warm, inviting atmosphere. Large windows allow plenty of natural light, enhancing the overall sense of space. Notable features include a water softener system added 2024, Samsung gas range, fridge and dishwasher, undermount sink with large quarts countertop with waterfall side and kitchen backsplash opulent light fixtures throughout, Laundry room on the second floor for convenience also a second laundry room set up in the basement. Double walk in closet in the main bedroom which also features a oversized framed glass shower plus much more. Tastefully finished basement with large sized room including a walk in closet, beautiful upgraded bathroom and eating area. Situated on a family-friendly street, this home offers an abundance of upgrades, while still being conveniently close to all local amenities including Costco, shopping, restaurants, Ontario Tech University and Durham College, schools, parks, and major transportation routes including 407. All these great features makes it an excellent choice for anyone looking for a move-in-ready home. (id:61476)
58 Seaboard Gate
Whitby, Ontario
Fantastic Opportunity in the finest neighborhood in Whitby, Whitby Shores! This gem is located on a Premium Deep Lot and has an Finished Basement for extra Living and Relaxation Space! Beautiful Gleaming Hardwood Floors with Large Window Overlooking the Fully Fenced Family Sized Backyard! Walk Out to Second Floor Balcony! Spacious 3 Bedrooms! Brand New Stainless Steel Fridge, Stove, Built-in Dishwasher and Range Hood! Furnace 2017. New Front Siding 2023. Pot Lights 2022. Re-Shingled Roof 2015! Bright and Spacious Main Floor with Large Kitchen! Steps to the School, Lake, Trails, Marina, Yacht Club, Shopping Plaza, GO Train, Sports Complex and 401. ** This is a linked property.** (id:61476)
47 Crombie Street
Clarington, Ontario
Location! Location! Location! Backing on Forest with Privacy Plus! Welcome To 47 Crombie Street In One Of Bowmansville's Most Desirable New Neighborhoods! This Absolutely Beautiful 4 Bed, 4 Bath Home Boasting Nearly 3,000 S/F Is Turn-Key & Ready To Move In! Featuring 9 Foot ceiling On Main Floor! Hardwood Throughout The Main Floor! Cozy Gas Fireplace! Walk-Out To Spacious Backyard Backing On To Greenspace/Trees! Unspoiled Basement W/ Separate Walk-Out!! (Perfect For Future In-Law Suite), 4 Spacious Bedrooms Upstairs Each W/ Ensuite/Semi-Ensuite Including A Primary Bedroom Retreat W/ Walk-In Closet & 5Pc Ensuite!! Close To Parks, Trails, Transit, Downtown Historic Bowmanville & More! Spiral Hardwood Staircase with upgraded handrail! (id:61476)
4 Nautical Way
Whitby, Ontario
Welcome to 4 Nautical Way A Modern Townhome in Port Whitby! This stunning 3-bed 3-bath TWO Year Young Townhome offers Gleaming Hardwood Floors! Bright and Spacious, Large windows,and an open-concept layout filled with natural light. The Contemporary Entertainment Style kitchen features Quartz Counter, Breakfast Bar, Pantry and a Walk-out To a Balcony! Primary Bedroom includes Walk-in closet and Private 4 P.C ensuite, while additional bedrooms offer flexibility for family, guests, or a home office. Enjoy outdoor relaxation on your private balconies!, Convenient inside direct garage access! Located in highly sought-after Port Whitby, this home is steps from the Schools, Shopping Plaza, Waterfront trail, Whitby Marina, Iroquois Park/Sports Complex, Beach, and Lynde Shores Conservation Area. Commuters will love the easy access to the Whitby GO Station, Highway 401, and nearby amenities. Don't miss this move-in-ready home in Whitby's best community! (id:61476)
7 Taft Place
Clarington, Ontario
Charming 3-bedroom, 3-bathroom townhome in a family-friendly neighborhood in North Bowmanville. Enjoy privacy with no rear neighbors and a stunning, unobstructed view. The spacious open-concept main level features 9-foot ceilings, hardwood floors, and a large window leading to a private deck with peaceful views of a greenspace and ravine. Perfect for young professionals, growing families, or first-time homebuyers, this home offers comfort and style in a welcoming community. (id:61476)
57 - 1767 Rex Heath Drive
Pickering, Ontario
UNIQUE LAYOUT WITH GARAGE ACCESS IN UNIT!!! - NO NEED TO GO UP A MASSIVE FLIGHT OF STAIRS WITH GROCERIES WHEN YOU COME HOME! - Welcome to your new home in the heart of Pickering! This beautiful, recently built, 2-bedroom, 2-bathroom stacked townhouse offers the perfect blend of comfort and convenience. With upgraded pot lights and pendant lights on main level, unique and rare layout with unit access to garage. Enjoy the luxury of 2 dedicated parking spaces including a private attached garage with direct entrance into the home, providing both security and ease of access. Relax and sleep comfortably in the lower level bedrooms which ideally offer cool summer nights and warm winters. Nestled in a vibrant community, this townhome is ideally located with close proximity to Highway 407, and 401, ensuring easy commuting. Just minutes away from shopping, dining, and entertainment options, this home offers the best of suburban living with quick access to major highways. Don't miss out on this fantastic opportunity to make this lovely townhome your own. (id:61476)
56 Catkins Crescent
Whitby, Ontario
Beautiful Detached home in Desirable Community, walking distance to new Elementary school and Daycare, Sinclair HS. Newly renovated/updated with wide plank laminate flrs, pot lights on main and bsmt, new light fixtures, Quartz Counters in Kitchen, new appliances, new broadloom on 2nd flr. Bright In-Law Suite with Kitchen, 3-pc bath, 1 bedbroom, gas stove fireplace and generous living room.Large fully fenced backyard with Shed, interlock brick basketball court with league spec adjustable basketball net. Perfect for multi-generational family. Just move in and enjoy! **EXTRAS** Walking distance to Sinclair HS & Willows Walk ES. Quick access to 407 ETR/401 Hwy. School bus Route/ Public Transit to GO Stn. Close to Big box shopping, banks, restaurants, police station, ambulance station, grocery stores and much more!! ** This is a linked property.** (id:61476)
27 - 19 Niagara Drive
Oshawa, Ontario
Welcome to this spacious and sun-filled 4-bedroom, 3-bathroom townhome, offering modern features and ample space for comfortable living. With 1,695 sq. ft., this home boasts contemporary light fixtures, a well-equipped kitchen with abundant cabinetry, and stainless steel appliances. The eat-in kitchen, complete with a breakfast bar, overlooks the open-concept living and dining area, creating a warm and inviting atmosphere. The primary bedroom features a luxurious 5-piece ensuite and his-and-hers closets, providing plenty of storage. Convenient main-floor laundry adds to the home's practicality. The expansive unfinished basement, with a rough-in for a 3-piece bath, offers endless customization possibilities whether for additional bedrooms, a recreation space, or a home office. Notable updates include a gas furnace and AC replaced 2018, along with newly installed roof shingles in 2024. This townhome is student-rental friendly, making it a fantastic investment opportunity for those looking to generate extra income while enjoying a comfortable living space. Located just steps from UOIT, Durham College, shopping, restaurants, and with easy access to Highway 407, this home offers both convenience and value. (id:61476)
25 Hewson Drive
Port Hope, Ontario
Welcome to 25 Hewson Drive In The Lovely Town Of Port Hope. This Extensively Renovated 4-Level Backsplit In A Desirable, Family Friendly Neighbourhood Is Situated Adjacent To A Park. When You Walk Through The Front Door, You're Welcomed Into The Warm, Light Filled, Open Concept Main Floor Living Space. The First Thing You'll Notice Is The Huge, Nine Foot Kitchen Island, Clad In A Single Piece of Quartz. The Kitchen Was Done Tastefully With a Timeless Style. The Livingroom And Dining Room Round Out This Large Main Floor Space That Is Surrounded By Windows, Overlooking The Park. The Short Flight Of Stairs Up Leads You To Three, Bright Bedrooms and Four Piece Bath. The Stairs, Hallway And Bedrooms Have New Broadloom Carpet, Adding To The Warmth Of the Spaces. From The Main Floor, We Go Down To The Expansive Family Room That Has Been Updated With Vinyl Plank Flooring, Shiplap Fireplace With Electric Fireplace Insert, Hundred-Year-Old Barn Beam Mantle, With Hand Made Steal Mounting Brackets, Making It The Focal Point Of The Room. The Room Is Filled With Natural Light From The Large Windows. This Floor Also Includes Another Bedroom/Office/Den With A Barn Door, 3-Piece Bath And The Laundry Room. From This Floor, You Access The Full, Lower Level Basement, With A Huge Rec Room, And Furnace/Storage Space. Outside, Right Off Of the Kitchen, You Find A Large Deck With Patio And Hot Tub, Making It A Great Outdoor Area That Becomes An Extension of your Living Space. As You Venture Further Into The Large Yard, You'll Find A Cozy Bonfire Spot For S'Mores and Memories With Family And Friends. (id:61476)
14 Deerfield Drive
Brighton, Ontario
Charming 4-Bed, 2-Bath Raised Bungalow in Brighton. Nestled in a fantastic neighborhood, this beautifully updated home is perfect for families, retirees, and anyone who loves being just a short stroll from Lake Ontario and scenic trails. The bright, open-concept main floor is designed for easy living, featuring a welcoming living and dining area and a gorgeous renovated kitchen (2023) with all the bells and whistles, new cabinetry, a stylish backsplash, a sleek sink and tap, under-cabinet lighting, and stunning waterfall countertops. Brand-new kitchen and laundry appliances and updated lighting throughout add extra sparkle. Step out to the three-season sunroom, deck, and fenced backyard - perfect for morning coffee or summer BBQs. Two spacious bedrooms, a chic 4-piece bath, and main-floor laundry complete this level. Downstairs, you'll find a cozy retreat with a gas fireplace-warmed rec room, two additional bedrooms, an open den, a second 4-piece bath, and a utility room. Recent upgrades? We've got you covered - A new roof (2022), a fresh garage door (2023), and beautifully landscaped gardens. This is the kind of home that just feels right. Don't miss out! (id:61476)
19 Quinlan Drive
Port Hope, Ontario
Welcome to 19 Quinlan Dr., Port Hope! This bright and spacious home offers endless possibilities with a large extension, perfect for growing families or multi-generational living. Featuring 4 bedrooms plus a partially finished basement bedroom, this freshly painted home is move-in ready. The updated kitchen flows seamlessly into the sun-filled living spaces, creating a warm and inviting atmosphere. A convenient 4-piece bath is located on the main floor, adding to the home's practicality. The basement offers great potential for an in-law suite or additional living space. Situated in a family-friendly neighbourhood with no neighbours behind, this home is just minutes from schools, parks, and has quick access to Highway 401. Furnace (2021) Air Conditioner (2021) Washer & Dryer (2 Years Old) Second Floor Bathroom has heated floors! Don't miss out on this fantastic opportunity book your showing today! (id:61476)
15 Holgate Crescent
Clarington, Ontario
Welcome home! This stunning 4-bedroom, 3-bathroom home, is nestled in a highly sought-after, mature neighborhood. This residence seamlessly blends comfort and sophistication, offering an ideal space for both family living and entertaining. With its inviting atmosphere, this home is truly a must-see. The heart of the home is the expansive eat-in kitchen, complete with stainless steel appliances, generous counter space, and a cozy ambiance perfect for casual meals. From here, step out to your private backyard oasis. The formal dining and living rooms showcase elegant hardwood flooring, adding a touch of refinement to the space. Conveniently located on the main level, a mudroom with laundry offers everyday practicality, with part of the garage cleverly converted into this functional area. Upstairs, you'll find four spacious bedrooms, each featuring durable laminate flooring for a modern, low-maintenance feel. The primary bedroom is a true retreat, offering a walk-in closet for added storage. The finished basement enhances your living space, providing an ideal setting for a recreation room, home office, or guest suite, complete with a 3-piece bathroom and a dedicated storage area. Step outside and indulge in your private backyard haven, where you can unwind in the hot tub, swim in the heated in-ground pool, or host gatherings in the beautiful patio stone area and cabana. With its expansive design, and unparalleled backyard amenities, this home is a rare gem you won't want to miss! (id:61476)
1537 Greenvalley Trail
Oshawa, Ontario
Welcome to this beautifully renovated 2+1 bedroom bungalow in sought-after North Oshawa! Thoughtfully designed for full wheelchair accessibility, this home features widened doorways, high-grade laminate flooring, and an accessible back door leading to a spacious deck complete with eight foot Coolaroo roll-down privacy blinds for the ultimate outdoor retreat. Inside, you'll find a custom-built kitchen with real hardwood cabinet doors, granite counters and granite sink. A custom built fireplace with an elegant electric insert, adds warmth to the family room living space. The home has been renovated from top to bottom, offering a modern aesthetic with in-law suite potential for multi-generational living or extra income opportunities. Step outside to a professionally landscaped front yard, creating stunning curb appeal. This is a rare opportunity to own a meticulously updated and accessible home in a fantastic location. Don't miss out schedule your private viewing today! (id:61476)
75 Wycombe Street
Whitby, Ontario
Step into the warm & inviting atmosphere of 75 Wycombe St., nestled in one of Brooklin's most sought-after family-friendly developments. This exquisite Bella model by Zancor Homes sits on an expansive 220ft lot which is virtually unheard of in Brooklin making this perfect yard for a potential pool, & backs onto lush greenspace offering endless opportunities to create your own private family sanctuary. Upon entry, a spacious foyer leads to a convenient 2-car garage access. Follow the gleaming hardwood floors into the well-appointed formal dining room, ideal for family gatherings for years to come. Continue into the sun-drenched family room, highlighted by a built-in gas fireplace, shelving, waffle ceilings with crown moldings, & panoramic windows framing tranquil backyard views. The family-sized kitchen awaits, equipped with built-in stainless steel appliances, an island, & a nice sized eat-in area opening seamlessly to the sprawling backyard, an uncommon luxury in Brooklin. Follow the oak staircase adorned with craftsman wall treatments to explore the 2nd floor, where hardwood floors guide you to generously-sized bedrooms, including the primary bedroom retreat. The primary suite features tray ceiling, spacious walk-in closet, & a luxurious 5-piece ensuite bath with expansive windows overlooking the scenic yard & greenspace. A convenient 2nd floor laundry with built-in cabinets & laundry tub adds practicality. The unspoiled basement offers above-grade windows, high ceilings, & an open-concept layout, presenting endless possibilities for customization for an office, rec room, or home gym. Freshly painted throughout, this home is move-in ready. Perfectly located just steps from paths, parks, schools, shopping, & 407! Discover the allure of Brooklin & everything this remarkable home has to offer. Don't miss the chance to make 75 Wycombe St. your new home! (id:61476)
1017 Trailsview Avenue
Cobourg, Ontario
Welcome to the largest 38' model (Fitzroy) in Tributes Cobourg Trails, set on a premium 150-ft deep lot! The home is situated on a rare, elevated lot, giving the main floor a greater sense of privacy and light plus the second floor offers beautiful views overlooking Cobourg's natural beauty. It features seamless upgraded flooring through out no carpet for easy upkeep home. Enjoy a designer kitchen with granite countertops, stainless steel appliances, and deluxe cabinetry. Stylish black-framed windows with exterior pot lights add modern curb appeal and brings a ton of natural light including enlarged basement windows offering future living space potential. Bonus: Generously sized garage with added depth for versatile use and direct garage access with a finished landing in basement makes it easy to convert the lower level into a separate suite think income, in-law, or teen retreat! The spacious primary suite includes a walk-in closet and spa-like ensuite. Just minutes to Hwy 401, Cobourg Beach, top-rated schools, parks, shopping, and Northumberland Hills Hospital. Experience life in Cobourg Ontario's Feel Good Town. Dont miss out on this perfect blend of comfort, style, and potential. Tarion warranty included! The property is virtually staged. (id:61476)
2631 Deputy Minister Path
Oshawa, Ontario
** 5 Yrs End Unit Townhome Backing Onto Green Space** Bright & Spacious 4 Bdrm Townhome In Desirable 'Windfields' Community. All Brick Exterior. 1866 S.F with Finished Basement. Over Looking Green Space with Unobstructed view from Family, Kitchen & Bdrms. Steps To Park & Shopping Plaza, Close To 407, Ontario Tech University / Durham College, Schools & Public Transit.. **EXTRAS** Mins Drive To Golf Course, Go Station... (id:61476)
2416 Steeplechase Street
Oshawa, Ontario
Welcome To 2416 Steeplechase St. In The Sought After Windfields Area Of North Oshawa. This Freehold Townhouse Comes With 3 Bedrooms & 3 Washrooms. Bright and beautiful! Minto-built townhome is larger than it seems. The open-concept main floor includes garage access, a convenient 2-piece bathroom, and a generous living and dining area. The kitchen offers ample counter space, quartz countertops with double undermount sink, upgraded stainless steel appliances and a breakfast bar. Fully fenced backyard, perfect for sunset views. Upstairs, you'll find three spacious bedrooms, all with new luxury vinyl flooring. The primary bedroom is king-sized with a large walk-in closet and 4-piece ensuite featuring a soaker tub, a separate shower. The finished basement provides a flexible bedroom or family room space. Conveniently located near transit and shopping-just a short walk to Costco! Massive opportunity to own in a rapidly growing neighbourhood with huge plans for the city to expand. (id:61476)
484 Laval Drive
Oshawa, Ontario
Welcome to this move-in ready 3-bedroom, 1.5-bathroom semi-detached home in a prime Oshawa location. Freshly painted throughout, this home features brand-new vinyl flooring, creating a bright and inviting atmosphere. Nestled just north of Highway 401, it offers easy access to the Oshawa GO Train station, Oshawa Centre, and downtown, making it an excellent choice for commuters. The neighborhood also provides access to fantastic amenities, including Laval Park, the Civic Recreation Complex, the Oshawa Farmers Market, and Trent Durham GTA Campus. Situated on a larger irregular lot with original survey available, this property offers exceptional outdoor space with two decks and a fully fenced yard, perfect for relaxing or entertaining. Recent updates include a newly upgraded 200 AMP electrical breaker panel with cupboard surround (ESA certificate available) and new Decor switches and plugs. A new range hood, an updated bathroom exhaust vent, new light fixtures on the first and second floors, and a newly installed utility sink with taps in the basement. The finished basement adds valuable living space and features a built-in bar, making it a great area to host or unwind. This move-in-ready home is a fantastic opportunity in a sought-after location. Book your showing today! (id:61476)
1311 Gallant Court
Pickering, Ontario
Lovingly maintained, this charming two-story, three-bedroom brick detached home is nestled in the picturesque West Shore area of Pickering. The spacious eat-in kitchen overlooks a cozy family room featuring a gas fireplace and a convenient walkout to the oversized, fenced yard a perfect space for summer barbecues, outdoor dining, or relaxing with loved ones. The combined living and dining room offers a flexible layout, ideal for hosting holiday gatherings or expanding your dining table to accommodate multiple guests.With four washrooms and a main floor laundry room that offers direct access to the double-car garage, this home is designed for convenience. Recent upgrades include new fencing and a deck (2022), a garage door, and a fridge and stove (2025). The main bathroom was renovated in 2019 and the powder room updated in 2022. Enjoy the warmth of mostly hardwood floors, upgraded windows, and the comfort of forced air gas heating and central air conditioning. Added features like a security system, central vacuum, and a large garden shed enhance the home's functionality.The finished basement offers even more living space, including a spacious recreational room, a guest bedroom, a cedar-lined storage locker, a three-piece bath, and a utility room with a sink.Outside, the landscaped stone walkway, vibrant gardens, and mature trees frame the generous, irregular-shaped lot. Located on a quiet court, this home is just steps from Petticoat Creek Conservation Area, with walking trails, tennis courts, ballparks, and the popular dog park nearby.Families will appreciate the convenient access to excellent schools. Commuters will love the quick access to Highway 401, just a few minutes away. With a double-car garage and a four-car driveway with no sidewalk to maintain, this home offers both comfort and practicality in a desirable neighborhood. (id:61476)
507 - 340 Watson Street W
Whitby, Ontario
Bright & Spacious Condo in Port Whitby! Welcome to this charming 1-bedroom, 1-bathroom condo in the heart of Port Whitby! Spanning 512 sq. ft., this well-appointed suite features a thoughtfully designed open-concept living and dining area, leading to a private balconyperfect for relaxing and enjoying fresh air. Elegant crown moulding adds a touch of sophistication, while the kitchen boasts a breakfast bar and stylish backsplash. The large closet in the bedroom provides ample storage.Enjoy a worry-free lifestyle with all-inclusive condo fees covering heat, hydro, water, parking, and more! The building offers fantastic amenities, including a gym, indoor pool, party room, rooftop garden, sauna, and visitor parking.Ideally located near the Art Centre, Library, Marina, Parks, Public Transit, and scenic ravine trails, this condo offers both convenience and tranquility. Includes 1 parking space and 1 locker. Dont miss this opportunity! (id:61476)
46 Nathan Avenue
Whitby, Ontario
Stunning custom executive home in the heart of Brooklin. This detached 2-story showstopper features a front portico, stone, stucco and brick exterior with undermount outside lighting. Front landscaping and side landscaping down both sides of the property. Fully fenced and 2 gates, one on each side. Rain Bird irrigation sprinkler system front and back. 5 total zones. Landscaped backyard with gazebo and hot tub. Retaining landscaped wall for back garden. Concrete fire table. Gas line for barbeque. 3 ton air conditioning unit. Inside features a large entrance area with custom moldings. A dream kitchen with soft close cabinetry, large center island with breakfast bar and pendant lighting. Built in oven and built in microwave. Upgraded backsplash. Pot drawers. Pot lights throughout most of the home. French doors to the office. Upgraded crown moldings and baseboards throughout most of the home, upgraded ceramic tile, upgraded hardwood flooring, upgraded light fixtures throughout most of the home, 9 foot ceilings on the main floor. Smooth ceilings throughout. Waffle ceilings in the family room, office and the dining room. Custom book case in the family room. Wet bar with cabinetry and wine fridge in the dining room. Privacy shades throughout most of the house. Blackout blinds in all 4 bedrooms. 4 large upstairs bedrooms. Overhead reading pot lights in the primary bedroom. Sonos sound system throughout the main floor and in the primary bedroom and primary washroom. 3 total zones and 11 speakers total. Upgraded broadloom and under pad upstairs. 2nd floor laundry area. Upgraded rain head shower in the primary ensuite. Undermount sinks throughout. Separate side entrance. Garage access into the home. Central vacuum and equipment. Short walk to Winchester Public School, St. Leo's Catholic School, Brooklin High School and Downtown Brooklin. (id:61476)
821 Leslie Street
Cobourg, Ontario
This stunning 3-bedroom, 4-bathroom semi-detached home sits on a desirable corner lot, offering extra privacy and curb appeal. Located in one of Cobourg's most sought after neighbourhoods, this move in ready home is one not to be missed. Inside, you'll find a functional and well-designed kitchen with ample counter space, modern appliances, and plenty of storage perfect for everyday cooking and entertaining. The bright and inviting living area is enhanced by large windows that let in plenty of natural light, creating a warm and welcoming atmosphere. A cozy gas fireplace serves as the perfect centerpiece, providing comfort on cooler evenings. Upstairs, you'll find three spacious bedrooms, including a primary suite with a private ensuite for added convenience. Each bedroom provides comfort and ample space, while the four bathrooms ensure convenience for the whole household. With thoughtful design and a prime location, this home is a perfect blend of style and practicality. The partially finished lower level offers additional living space, perfect for a rec room or gym and comes complete with an extra bathroom. (id:61476)
41 Underwood Drive
Whitby, Ontario
Outstanding location in North Whitby's Brooklin Community! Situated minutes away from a Highway 407 exit, this home is in a ideal neighbourhood. Mere steps to a park outfitted with swings and climbers, park benches and shade trees and connecting to walking paths to the north and south. Memorial Park and John Hulley Trail are in walking distance, as is a stroll into the quaint downtown shopping area. This home features 4 plus 2 Bedrooms and 3 Washrooms as well as a desirable Main Floor layout. The Kitchen has ample storage and Quartz counter space, including a Breakfast Bar and Breakfast Area, including a Walk-out to the Garden. A Formal Living Room with Cathedral Ceiling and the Dining Room offer Hardwood Flooring and California Shutters. Relax in the main floor Family Room which is open to the Kitchen and features a Gas Fireplace. The Backyard Inground Pool is approximately 16 feet by 32 feet and is surrounded by brick edging. Primary Suite includes a Walk-in Closet and a Private 4 piece Ensuite Bath with Separate Shower. Enjoy the convenience of a Main Floor Laundry room while you enjoy the spaciousness of this large family home. (id:61476)
142 Annis Street
Oshawa, Ontario
Attention first-time home buyers and investors! Rare detached home in a one of Oshawa's best locations! Home is beautifully renovated and in move-in ready condition. Premium lot 50 x 159 ft deep backing into trees and greenspace for more privacy! The main floor features an open concept floor-plan that includes a kitchen with modern finishes including stainless steel appliances, quartz counter tops, under cabinet lighting, large pantry and access to mudroom, living room and dining room with laminate flooring and pot-lights throughout, and a 3-pc bath fully renovated with glass-enclosed walk-in shower. Upstairs you will find two good-sized bedrooms and a family room. This well-maintained family home has a spacious backyard, private double-driveway, 5-year old roof, and tons of upgrades! Located in a nice and quiet neighbourhood, this home is close to major amenities such as downtown, 401, GO Transit, Durham College/Ontario Tech university, shopping stores, and grocery stores! This property provides the the perfect combination of comfort and location. DON'T MISS OUT ON THIS ONE! (id:61476)
5490 Hwy 47
Uxbridge, Ontario
Wow Designer renovated vaulted ceiling Bungaloft and cute separate full service coach house! The completely separate and renovated 1 bedroom full service Coach House offers room for extended family or possible rental income Enjoy the "you would have to see it to believe it" recent $350,000+ renovation featuring modern and stylish finishes throughout, this home is gorgeous! Escape to your private sanctuary, conveniently located within a couple of minutes to downtown Uxbridge. This exceptional bungaloft residence offers unparalleled privacy on a sprawling, maturely treed lot. Step inside to a grand entryway featuring soaring ceilings, custom built-in wooden benches, and a striking two-sided fireplace. The heart of the home boasts a warm and stylish open-concept living space, illuminated by expansive windows and showcasing wide plank oak flooring, elegant decorative paneling, and a chef's dream kitchen with quartz countertops and premium appliances. Retreat to the secluded family room, a haven of tranquility with a walkout to the yard, an electric fireplace, and shiplap detailing. The luxurious private primary suite, located on the upper level, features vaulted ceilings, dual closets, and a spa-inspired ensuite with in-suite laundry. The two additional main-level bedrooms provide flexible living options. The finished basement offers a guest bedroom, playroom, and a recreation room with a live-edge bar. Outside, enjoy a fully fenced yard with a new deck and hot tub. A charming, self-contained coach house adds versatility, featuring a bedroom, bathroom, kitchen, living room, private laundry, updated HVAC, new electrical, roof and deck. The convenient circular driveway ensures effortless parking. A must see, bring your relatives! (id:61476)
535 - 1900 Simcoe Street N
Oshawa, Ontario
Situated in North Oshawa & walking distance to The University of Ontario Institute of Technology (UOIT), Durham College, public transit, parks, shops & more! RioCan Windfields shopping mall including new Costco conveniently located nearby. Excellent opportunity for first time buyers, investors, downsizers or 2nd property for commuters! Custom millwork closet & kitchen with soft close hinges & drawers. Granite kitchen countertop with built-in cooktop & dishwasher. Multifunctional Murphy's bed with USB charging station. Convenient ensuite laundry with stackable washer & dryer. 3pc bath & ample storage space! Key fob controlled front entry, social lounge/lobby area, concierge, meeting rooms, gym, party room, guest suites, BBQ & more! Wi-Fi included in maintenance fee & comes furnished! (id:61476)
5 Dent Street
Ajax, Ontario
Beautiful and Stunning detached 2 Storey with 4+2 Bed & 3+1 Bath Located In A Family Oriented Neighborhood. Finished Basement, Freshly Painted, Pot Lights, Gleaming Hardwood Floors. Marble Flooring In Foyer With B/I Bench, Oak Stairs With Iron Spindles. Access To Garage From Home, All Brick, Fenced Private Backyard, Master Bedroom With W/I Closet & French Door Opening To Relaxing Balcony, Interlock Driveway. 2 Kitchen and 2 Laundry. Finished Basement with separate entrance & 2 bedroom, with potential 1800/- rental income.!!Ready To Move In!! **EXTRAS** Close To Park, Library, Place Of Worship, Schools, Banks, Walk In Clinics, Grocery Stores And All Amenities. (id:61476)
196 Durham Street
Oshawa, Ontario
Move-In Ready Home Perfect for First-Time Buyers & Investors! Discover this charming 3-bedroom, 2-bathroom semi-detached home offering approx. 1,500 sq. ft. of living space, nestled in a serene setting backing onto a creek and greenspace. Located on a quiet cul-de-sac leading to Glen Stewart park and Steps from The Oshawa Centre, this home provides privacy, tranquility, and convenience all in one. Step inside to an inviting open-concept living and dining area that overlooks a bright, functional kitchen. The main floor features charming original hardwood flooring, while the second floor and basement have been updated with stylish laminate. The finished basement offers endless possibilities, whether you need an office, a rec room, or an exercise space. Outside, the extra-deep backyard is a private oasis with mature trees, a custom-built deck, and breathtaking views of the surrounding greenspace. With no sidewalk and parking for three cars, this home offers both comfort and practicality. Situated just steps from parks, trails, and nature. Walk to The Oshawa Centre, Restaurants, Shopping. Minutes from the Go Station and the 401 for an easy commute. Top rated schools nearby and more! (id:61476)
866 Krosno Boulevard
Pickering, Ontario
Prime South Pickering Area: Your Ideal Home Near Frenchman's Bay. Welcome to the Charming Bay Ridges Neighborhood, Where This Meticulously Maintained Home Has Been Lovingly Cared. If You're Seeking a Move-In-Ready Haven, Look No Further. Legal Basement Apartment Adds Extra Living Space Offering 2 Bedrooms, Separate Kitchen, Wasroom & Entrance. The Perfect Setup for in-Law Suite or Renting Out the Basement to Help Make Mortgage Payments. The Main Floor Bathes in Ample Sunlight, Creating a Relaxed Setting Perfect for Unwinding After a Busy Day. Everything You Need is Within Walking Distance: Restaurants, Schools, Transit and the Go Train. Stroll Down to the Nearby Marina, Grab an Ice Cream, or take a Leisurely Walk Along the Beach at Frenchman's Bay. Don't Miss Out on this opportunity to Call Bay Ridges Home. (id:61476)
801 Smoothwater Lane
Pickering, Ontario
Stunning fully furnished 4 bedroom, 2.5 bath model home built in master planned community by award winning builder Brookfield Residential. Over $160k spent on upgrades in this designer decorated home. Hardwood throughout main and 2nd, quartz countertop in kitchen with under cabinet LED light valance, backsplash and wood canopy hood fan; custom cabinetry built-ins in family room, stone fireplace surround with floating beam mantle; Primary ensuite with quartz counter and frameless glass shower; smooth ceilings throughout; smart home features including video doorbell; includes all furnishings, ELF's, window coverings, SS appliances and A/C. (id:61476)
803 Smoothwater Lane
Pickering, Ontario
Designer decorated fully furnished 3 bedroom, 2.5 bath model home, built in master planned community by award winning builder, Brookfield Residential. Over $150k spent on upgrades included in this beautiful home: hardwood on main with upgraded checkerboard tile in front entry; upgraded cabinetry in kitchen with quartz countertop, under cabinet LED light valance, upgraded backsplash, matte black sink and chimney hood fan; Primary ensuite with upgraded cabinetry, quartz countertop and matte black accessories; smooth ceilings throughout; smart home features including video doorbell; includes all furnishings, ELF's, window coverings, SS appliances and A/C. (id:61476)
1884 Fosterbrook Street
Oshawa, Ontario
Welcome to Your Dream Home in Oshawa, Ontario! Discover this stunning, newly built detached home in a highly sought-after neighborhood. Designed for both comfort and elegance, this property features 4 spacious bedrooms and 3 modern washrooms, providing ample space for families and individuals alike. Step inside and be captivated by top-of-the-line finishes and premium upgrades that elevate this homes charm. The kitchen and bathrooms boast granite countertops, adding a touch of luxury. A separate basement entrance with large windows is legally approved by the city, offering potential for additional living space or rental income. The basement also includes a waterline for a fridge, adding to its convenience. Additional highlights include: - Custom 50" linear electric fireplace for a cozy ambiance - Extra light box in the family/dining room for enhanced lighting - Stained hardwood floor & stairs, adding warmth and sophistication - The basement has already been framed, providing a solid foundation for future development. It is ready to be finished, offering the potential for personal use or as a rental unit for additional income. Conveniently located within walking distance to all major amenities, including superstores, Cineplex, parks, schools, and public transit. Families will appreciate the proximity to Maxwell Heights Secondary School, renowned for its top-tier mathematics program, just 1.5 km away. If you're searching for a modern, luxurious, and well-located home, this property checks all the boxes! Don't miss out on this incredible opportunity. (id:61476)
64 Brandon Road
Scugog, Ontario
Absolutely Beautiful Family Home! Fantastic Neighbourhood, Close to Park! Completely Remodelled Thru-out! Stunning Great Room Addition With Built-in Wall Unit, Vaulted Ceilings & Large Windows! Full Basement Under Addition Used as a Home Gym, Would be Ideal as a 4th Bdrm. Updated Kitchen with newer S/S Appliances and Walkout to Patio! Dining Rm off Kitchen With Wall Mounted Electric Fireplace and B/I Cabinets. Entrance to Garage with storage loft. Master Bdrm With W/I Closet, Good Size 2nd Bdm and Nursery. Renovated Main Bath With Glass Shower Doors. Finished Lower Level With Family Rm , Gas F/P & 3 Pc Bath, Pantry With B/i Shelving & Storage, Laundry and Exercise Rm. Updates: All New Windows (2020), Exterior Doors & Garage Door(2020), Water Softener(2019), Appliances(2020), Landscaping(2022), Main Bath(2022), Flooring & Trim 2nd Fl (2022), Addition(2023), Tankless on Demand HWH(2023). R/I TV Wall Mount above Fireplace in Living Rm behind picture. Private Fenced Yard. Direct Gas Hookup for BBQ. *****HOME SWEET HOME! LOCATED IN DESIRABLE PORT PERRY! ** This is a linked property.** (id:61476)








