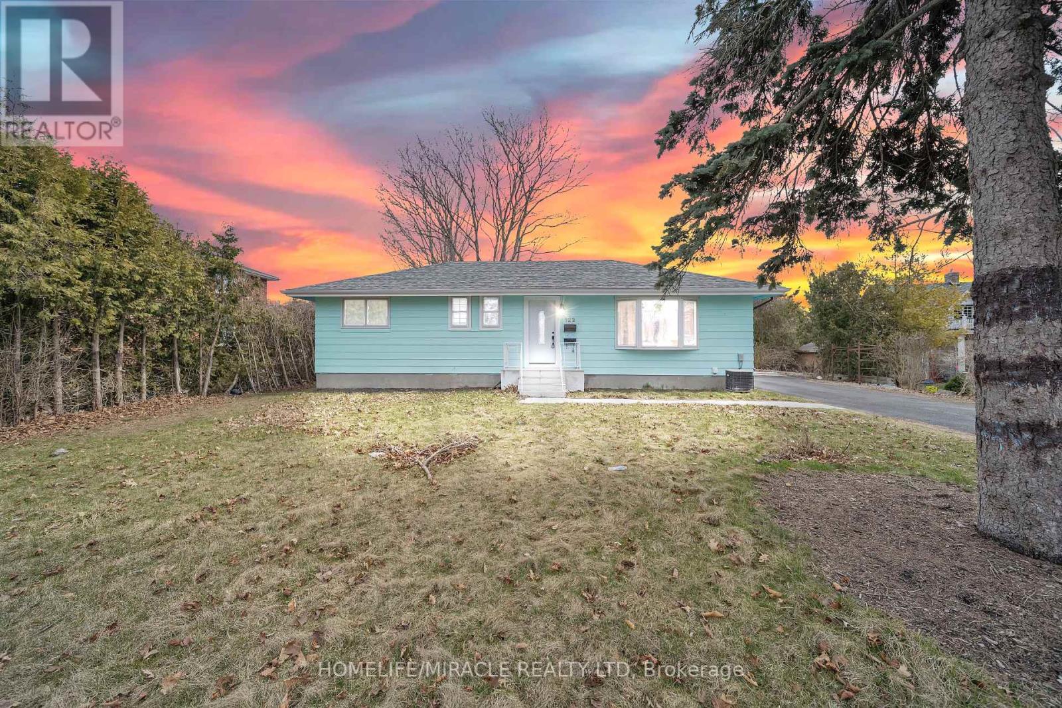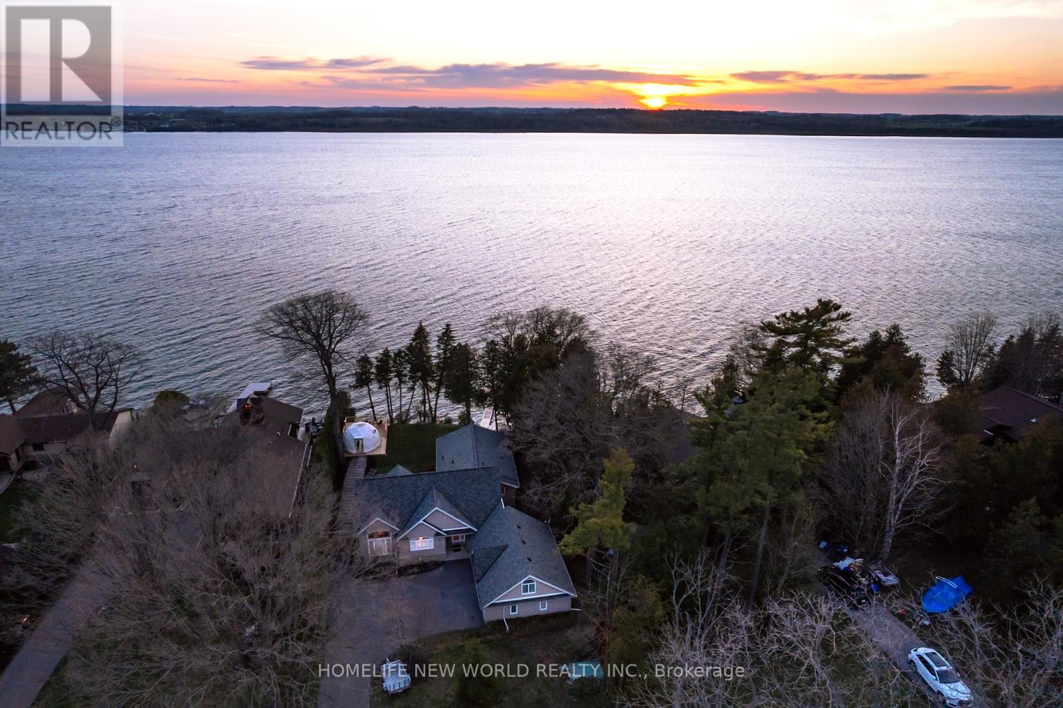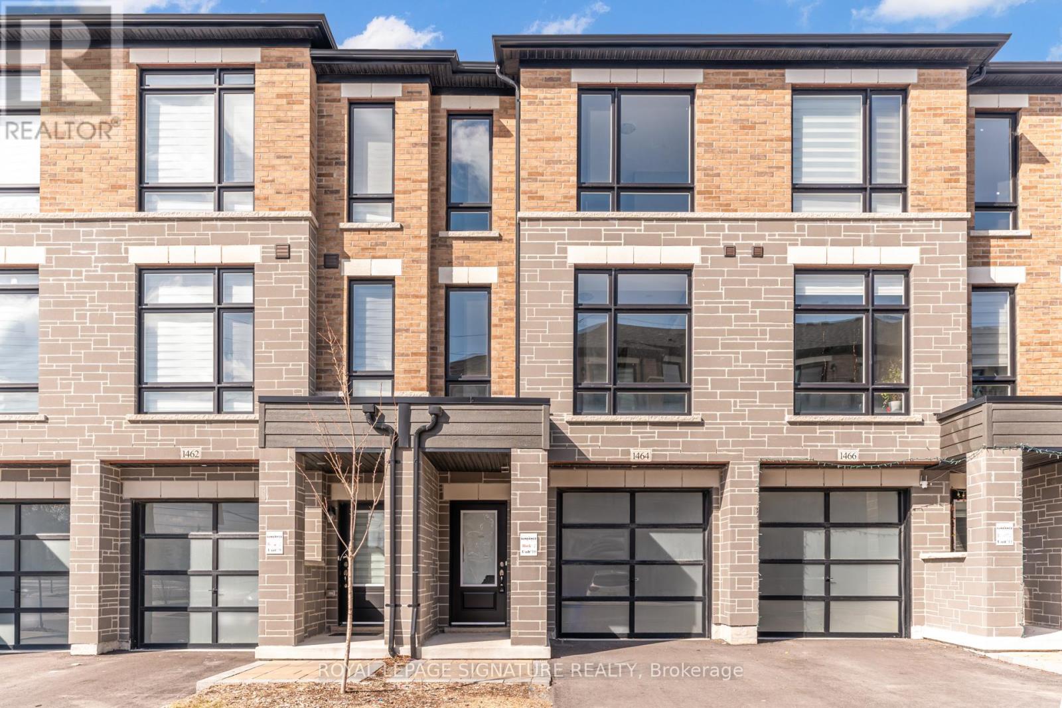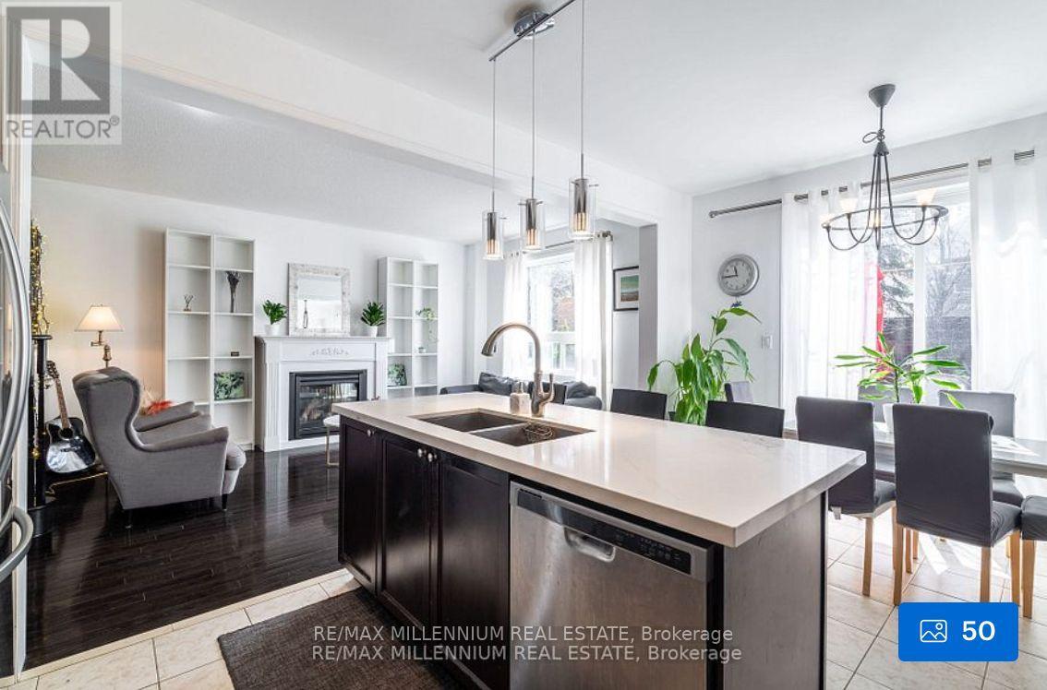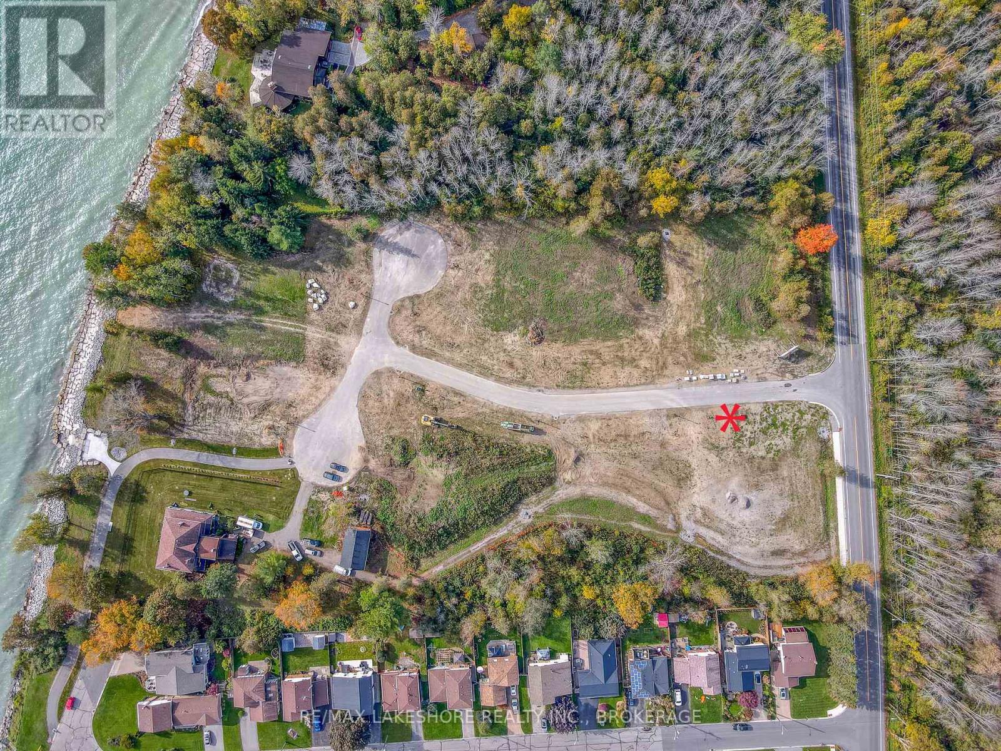824 Black Cherry Drive
Oshawa, Ontario
Meticulously maintained 4 bedroom home situated on a premium North Oshawa corner lot. New double door entry into impressive foyer with 18' ceilings. Spacious main floor layout, formal living, dining & family rooms. Upgraded kitchen with quartz countertop/ brkfst bar with undermount sink, stainless appliances & range hood. Big breakfast area with oversized sliding glass walkout to interlock patio. Bright family room w/3-sided gas fireplace, bay window. Formal dining room will accommodate large family gatherings. Upgraded broadloom through living/dining/family rooms has oak hardwood underneath. Main floor 9' ceilings. Spiral oak staircase leads to 4 Large bedrooms on 2nd flr, prime with 2 closets(1 walk-in), 4 piece ens. w/ soaker tub & sep. shower. Massive unspoiled bsmt w/roughed-in bath & cantina. Premium corner lot, fully fenced back yard, maintenance free vinyl fencing & gate. Automatic front & back(8 zone) lawn sprinkler system. Driveway parks 6 vehicles, no sidewalk, close to Ontario Tech/Durham College, transit lines, easy 407 access. (id:61476)
922 Southdown Drive
Oshawa, Ontario
Discover your dream home at 922 Southdown Dr., nestled in a serene, family-friendly neighborhood, close to Darlington Provincial, Southridge and Southport Parks, new plaza on Bloor St. and Townline Rd S. and 401. Pride of ownership!!! Impeccable maintained, fully finished bungalow offers a separate living room with Bay window and updated flooring. The dining room seamlessly flows into a modern kitchen with quartz countertop, quartz backsplash, and updated SS appliances. The side door leads to the basement which gives an opportunity for extended family .Whole property freshly painted in designer colours,. Main floor presents three large bedrooms and updated 4pc washroom. As you explore the lower levels, you'll be amazed at the abundance of natural light in the spacious rec room, storage/kitchenette place, laundry with a new (2025) dryer and newer washer. There is the huge size of recreation room with walk out to the backyard, a new carpet and gas fireplace; the good-sized 4th bedroom and 3 pc washroom. Outside, a fully fenced backyard, garden shed. attached garage will add the last touch to your dream home! Updated roof and vinyl siding; furnace; almost all windows , new front and side doors; and 4-year-old driveway. Take your opportunity today and become a proud owner of this amazing home!!! (id:61476)
122 Tremaine Street
Cobourg, Ontario
LOCATION! LOCATION! LOCATION! CASH FLOW PROPERTY!!!! PIE SHAPE LOT!Rare Property By The Lakefront! Premium Lot 70 X 205.67Ft (Approx.) R3 Zoned. Bungalow Circa 1962 Awaits Your Updates Or Additions/Revisions/Rebuild. Home Set-Back Nicely From Road. Prime Residential Locale W Clear Views Down To Monk's Cove Lakefront. Privacy Trees Surround. In-Law Apt. In L1 W/ Separate Entrance Walks-Up To Private Backyard. Fall In Love With This Lakefront Neighbourhood Near Community Gardens. Stroll The Shoreline Or The Lakefront Trail, Over Bridge To Peace Park, & Downtown In 20 Mins. Private Lot. Woodsided, Mid century Bungalow With Great Layout. Bay Window, Fr Drs Off Din Rm To Large Lot Backing Onto Greenspace. Photos, Fl Plans & Survey Available. Not Lakefront Ownership.100k Spend on Upgrade. New Furnace ( March 2025), windows (2024), Front Porch (2024), Deck (2024), Flooring (2024), Pot lights (2024), upper kitchen (2024). 1365 Sq Ft Mn Level + 1107 Sq Ft LL Unit. Windows Replaced. 7 Yr Old Roof Shingles. Hardwood, Laminate & Ceramic Flring. Updated Kitchen & Bath. Garage removed/concrete pad remains. 2pce bath in Family Room. *GARAGE PERMIT ATTACHED AND SELLER IS READY TO MAKE NEW DOUBLE CAR GARAGE OR OFFERS A 30K GRANT CONTINGENT UPON SUCCESSFUL TRANSACTION COMPLETION* (id:61476)
49 Lorne Street
Brock, Ontario
Welcome to this meticulously maintained 3-bedroom 3-bathroom bungalow, ideally located in the heart of Sunderland. This inviting home boasts a bright and welcoming layout that is perfect for both everyday living and entertaining. The main floor features a spacious open-concept kitchen and dining area, seamlessly blending style and function. Step outside from the kitchen to a fully fenced backyard complete with a composite deck, natural gas bbq hookup and interlock patio, offering a peaceful retreat with ample space for outdoor activities. The primary bedroom is a true retreat, complete with a 3-piece en-suite bathroom and a generous walk-in closet. The fully finished basement provides even more living space, ideal for relaxing or hosting guests. With a wet bar and a natural gas fireplace, this lower level is the perfect spot to unwind. Steps to Sunderland Public School and walking distance to all amenities and local parks. The attached 2 car garage offers ample storage for your vehicles or toys. With its perfect blend of comfort and practicality, this home is a must-see. Whether youre relaxing inside or entertaining guests, this bungalow offers the perfect place to call home. Don't miss the opportunity to view this lovely property. (id:61476)
115 Elizabeth Street
Oshawa, Ontario
Welcome To This Distinguished Executive Custom Home, Perfectly Situated On An Expansive 70 X 180 Ft Lot In The Coveted Mclaughlin Area Of Oshawa. Nestled Among Other Prestigious Properties On A Sought-After Street, This Residence Offers An Unparalleled Blend Of Luxury, Comfort, And Functionality. The Impressive Triple Car Garage, Complete With A Lift For A Fourth Vehicle, Is Complemented By A Nine-Car Driveway Ideal For Both Car Enthusiasts And Those Who Love To Entertain. Inside, Over 4,000 Sq. Ft. Of Meticulously Crafted Living Space Awaits, Featuring A Completely Renovated Kitchen (2022) With Custom Cabinetry And Premium Finishes, Bioengineered Hardwood Floors (2022), And Zebra Blinds (2024). Outside, The Private Oasis Truly Shines. The Sprawling Lot Offers Endless Possibilities For Outdoor Living And Entertaining, Featuring A Saltwater Pool, Hot Tub, And Lush Cedars Lining The Perimeter For Added Privacy. A Gas Line Makes Outdoor Cooking Effortless, While Two Hydro-Connected Sheds Provide Both Convenience And Functionality. Whether Hosting Summer Gatherings Or Enjoying Quiet Evenings Under The Stars, This Backyard Delivers The Perfect Blend Of Space And Serenity.This Five Bedroom, Five Bathroom Masterpiece Includes A Convenient Laundry Chute From The Upper Level To The Main Floor Laundry, Adding A Touch Of Everyday Luxury. The Finished Basement Expands The Living Space Further, Offering An Additional Bedroom, A Versatile Workshop Or Office, And An Open-Concept Recreation Area Perfect For A Home Gym And Media Room. Exuding Quality And Attention To Detail At Every Turn, This Exceptional Property Offers The Perfect Blend Of Style, Space, And Modern Convenience - An Absolute Must-See! (id:61476)
40 - 1850 Kingston Road
Pickering, Ontario
Spacious, Comfortable, centrally located in Pickering with easy access to Hwy 2 and Hwy 401. Schools, Shopping, Transportation and places of Worship and stations in close proximity. Access to main floor from garage-backyard. Master has en suite. Ceramic Floor in kitchen. Floors are carpet + Laminate. (id:61476)
253 Stephenson Point Road
Scugog, Ontario
Enjoy the Luxury Cottage Lifestyle at the Prestigious "Stephenson Point Road". Fabulous Waterfront Property Nestled Along One of the Most Desired Waterfront Areas On Lake Scugog. Located Only 10 Mins to Port Perry & 20 Mins To 407! The Premium 80 Ft of Shoreline Allows for Great Swimming, Fishing, Snowmobiling, Skating, Boating with Access to The Trent Severn Waterways. This Stunning Custom Designed Home Features Open Concept Design With 11' Ceilings. A Chef's Style Kitchen W/Granite Counters, Large Centre Island & An Abundance of Cabinets. Gleaming Hardwood Floors Throughout the Main Level, Primary Suite Featuring a Stone Fireplace, Hotel Style Ensuite with Heated Floors & Walkout to Your Own Private Balcony Overlooking the Water. Finished Walk-Out Basement with 3 bedrooms 3 bathrooms and Recreation/Game/Playing/Media/Laundry/Bar, and Separate Entrance. Triple Car Garage with Long Driveway Parks 8 Cars. It Provides the Perfect Backdrop for Everyday Living and Breathtaking Lake Views. Over 250K Upgrades done since 2023. (id:61476)
1464 Grand Prairie Path
Oshawa, Ontario
Welcome To This Two Year Old 3 Bedroom Freehold Townhouse With A Big REC Room Located In The Most Vibrant And Much Desired North Oshawa Neighborhood. Built With Energy Efficient Features With Natural Lighting, This Home Comes With Backyard For Kids Play, Luxury Interior Features, Quality Designed Kitchen Cabinets, Granite Countertop, Large Windows, Smart Home Technology, Under-mount Double Kitchen Sink, Etc. Walking Distance To Walmart, HomeDepot, Eateries, Shops, Schools, Delpark Community Centre. Easy Access To Public Transportation. Minutes To Durham College/Ontario Tech University, HWY 407, Etc. (id:61476)
33 Britannia Avenue E
Oshawa, Ontario
Welcome Home!Nestled in a beautiful family-friendly Westfields neighborhood of Oshawa, this large and spacious home offers 2388 sqft of luxury and convenience. This spacious detached features large bedrooms, each with its own walk-in closet, three full bathrooms, and two powder rooms. High soaring ceilings, an abundance of natural light, and large windows create a bright and airy ambiance throughout. The modern kitchen boasts stainless steel appliances and quartz countertops, while the elegant living room is highlighted by an upscale fireplace and hardwood flooring. A stunning dark staircase adds a touch of sophistication to the homes design. The finished basement includes an additional bathroom, providing extra living space. Step outside to a backyard designed for entertaining, complete with a deck, gazebo, and an above-ground pool. Double-car garage and a four-car driveway.Conveniently located close to major plazas, grocery stores, shopping, and with easy highway access, this home is a true entertainers delight and a must-see! (id:61476)
Lot 14 Suzanne Mess Boulevard
Cobourg, Ontario
"Cedar Shore", A Unique Enclave Of Only 14, Singular Building Sites, Is Situated At The Western Boundary Of The Town Of Cobourg, On The Picturesque, North Shore Of Lake Ontario. Located A Short Drive To Renowned Waterfront With The Majestic Victoria Park, Marina, Sandy Beach & Boardwalk. If You're Searching For A Special Lot To Build Your "Dream Home", Lot 14 At Cedar Shore Is For You. Note 1: Buyer to pay the Municipal "Development Charges" and H.S.T. Note 2:The Buyer to satisfy himself that all permits and authorizations that may be necessary and/or advisable relating to the Buyer's use of the subject property are readily available. Note 3: All Data Is Approximate And subject to change without notice; Buyer Is Advised To Do Their 'Due Diligence'. (id:61476)
3 Kerr Street
Cobourg, Ontario
This thoughtfully designed, [to-be-built] brick townhome by New Amherst Homes offers 795 sq ft of comfortable living space, featuring 1 bedroom and 1 bathroom. The home showcases modern finishes, including 9' smooth ceilings throughout and durable vinyl plank flooring. Convenience meets functionality with a garden/utility storage shed, two parking spaces, and a sodded yard for outdoor enjoyment. The front of the home will have a paving stone walkway and a garden bed, while the back entrance features minimal stairs for easy access. Looking for more living space? There's an option to finish the lower level, at an additional cost, which would add a rec room, an additional bedroom, and a 3-piece bath. With closings set for Summer 2026, don't miss the chance to be among the first to own one of these exclusive 12 townhomes, available in 5 unique designs. Exterior colours are preselected for a cohesive neighbourhood aesthetic. (id:61476)
11 Baldwin Street
Port Hope, Ontario
This charming cottage, nestled in the heart of Englishtown in Port Hope, was originally built for retiring military personnel and stands proudly at the end of a private enclave. Dating back to around 1850, the home was initially designed to face Walton St., with access over a bridge and entry through the fieldstone foundation on the south side. Lovingly maintained, this 3-bedroom, 1.5-bath home is surrounded by similarly historic houses, making it a part of an inviting, well-preserved neighbourhood. The property features spacious principal rooms, perfect for comfortable living. An unfinished attic offers great potential for expansion, awaiting your personal touch. A walkout from the kitchen leads to an original south-facing porch, providing a tranquil outdoor space. Discover why this street is affectionately known as the best little street in Port Hope a perfect blend of history, charm, and community. (id:61476)




