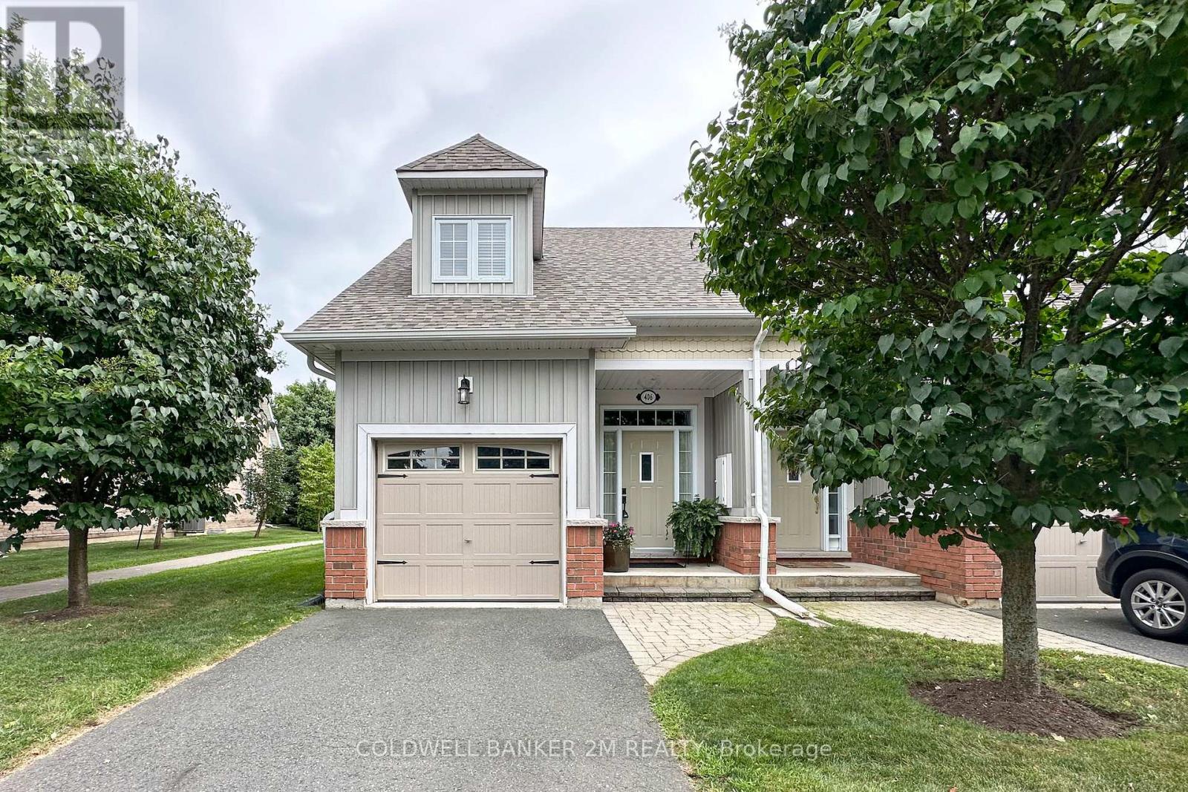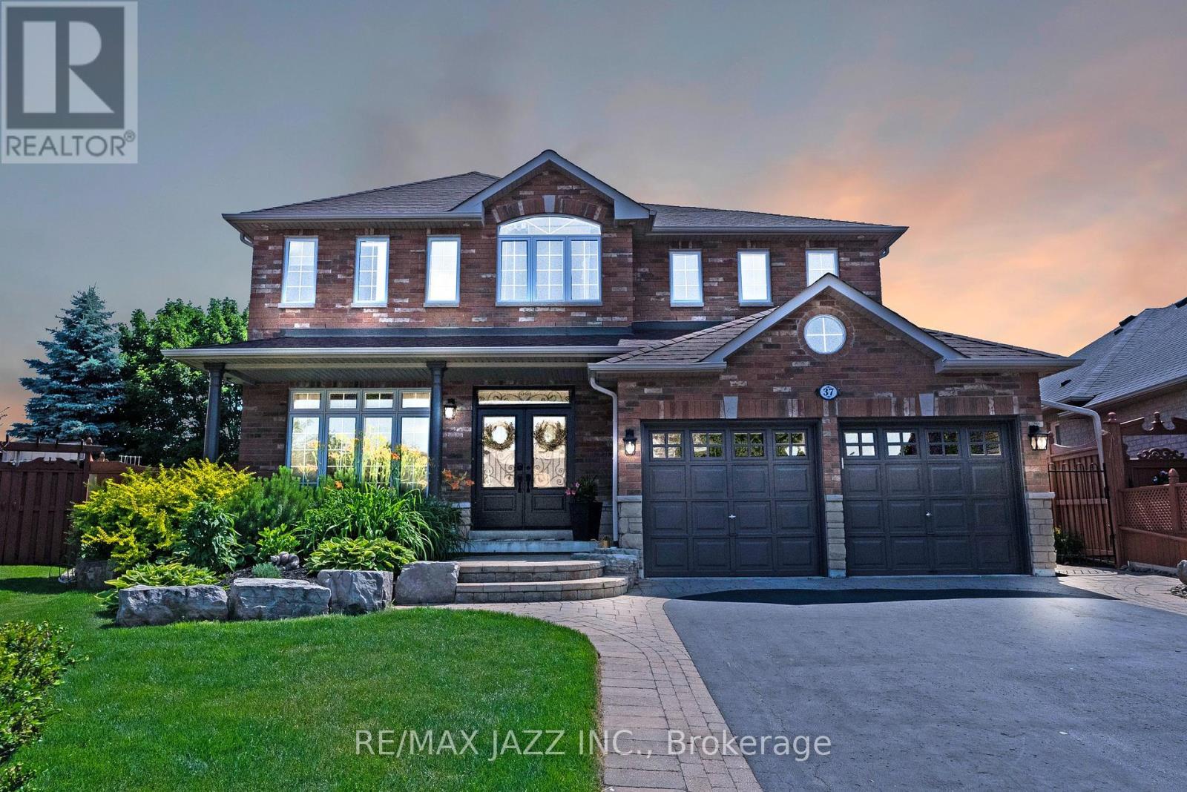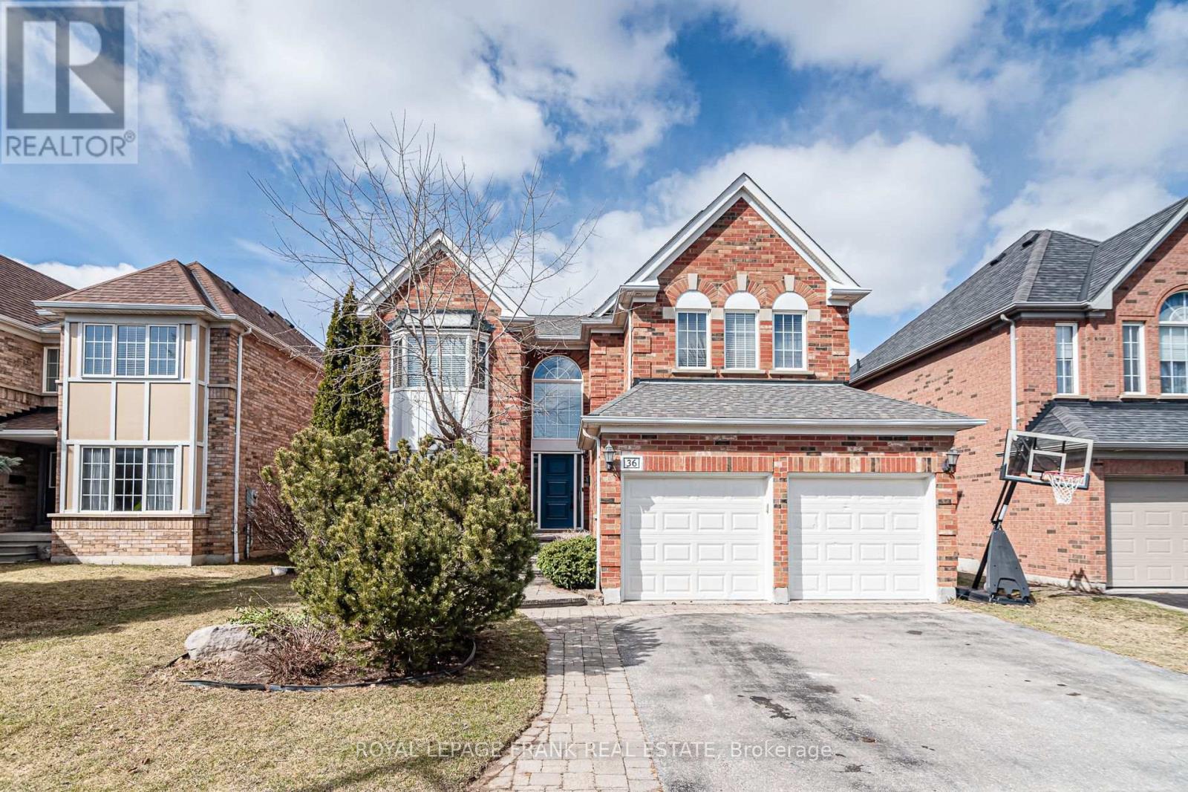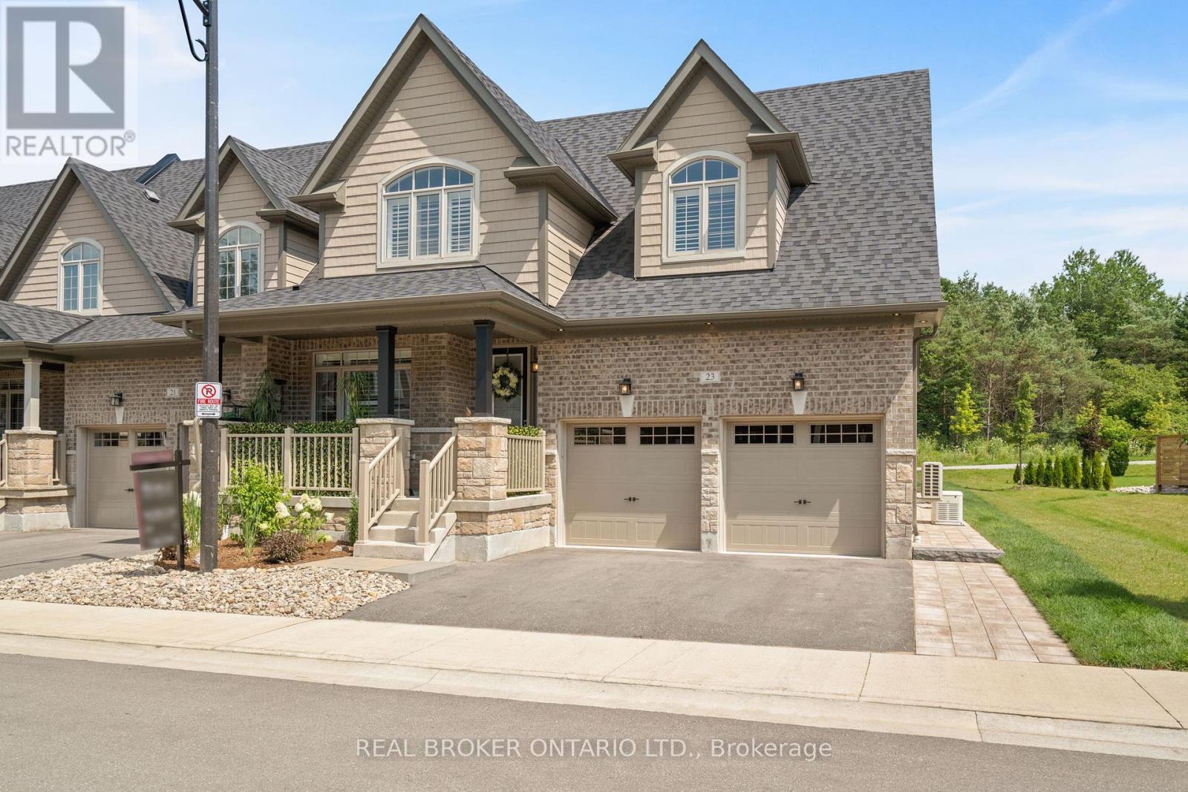101 - 52 Harvey Johnston Way
Whitby, Ontario
Welcome Home! This Rarely offered Beautiful Sun-Filled Corner Suite Has It All! Updated Kitchen With Granite Counters, Custom Backsplash, Breakfast Bar & Walk In Pantry. Spacious Great Room With Walk Out To West Exposure Private Terrace. Classic Crown Moulding Throughout. Granite Counter In 4Pc Washroom. Ensuite Laundry. Large Walk In Closet In Master. Lots Of Closet/Storage Space! New Laminate floors. Walk To Everything In Downtown Brooklin! Steps To Grocery. Easy Building entry at the back right beside the unit. (id:61476)
1475 Heartland Boulevard
Oshawa, Ontario
Welcome to this bright & sunny 3 bdrm, 3 bathroom home in highly sought after North Oshawa! This charming property features a spacious eat-in kitchen with stainless steel appliances & a W/O to a stone patio. The Main floor offers a bright living room with soaring cathedral ceilings, a separate formal dining room and a cozy family room with gas fireplace perfect for relaxing or entertaining. Upstairs you'll find a generous principal bedroom with a walk-in closet and ensuite. Situated in a quiet, family friendly neighbourhood. The open concept layout immediately impresses, with a stunning living room that boasts a soaring cathedral ceiling, creating an expansive and airy atmosphere. Three generous bedrooms upstairs. Located in one of Oshawa's most desirable neighbourhoods, this home is close to parks, schools, plenty of shopping choices, and all the amenities. (id:61476)
31 Elizabeth Street
Brighton, Ontario
This beautifully renovated, turn-key home offers the perfect blend of modern farmhouse & timeless charm. The main floor offers both style & functionality, w a beautifully designed kitchen w lg island, ss appliances, & space for cooking/entertaining. Wine&dine friends & family in the dining room, or unwind in the sunroom - a perfect balance of entertainment & relaxation. A bright & spacious mudroom off the kitchen provides easy access from the driveway & offers ample storage, keeping everything organized & clutter-free. The main floor also includes an office/den, which could easily be a 4th bdrm. Upstairs, you'll find 3 spacious bdrms filled w natural light. The basement includes 2 addtl bdrms, making it ideal for multi-generational living or the potential for a second unit. Every detail has been thoughtfully updated, w recent renos incl corrected subflooring, brand-new luxury vinyl flooring throughout & electrical updates brought to code. The exterior features new decks, a huge yard w brand-new fencing & a rebuilt covered basement entrance, ensuring both beauty & functionality. The detached 2-car garage w workshop now has a new steel roof & siding, providing addtl durability & storage. A newly excavated cold cellar adds even more practicality to this impressive home. The beautifully landscaped backyard features prof maintained perennial gardens & a spacious deck perfect for summer entertaining. Built on a poured concrete foundation w lg, bright windows, this home is as solid as it is stylish. Nestled in a quiet, 40km/hr traffic-calm neighborhood (w speed cameras) on a peaceful st, it offers a serene setting while remaining close to all amenities. Within walking dist to shopping, cozy cafs, top-rated schools, comm centre & parks, lively summer entertainment, easy access to The Big Apple, Prince Edward County, Quinte West, Presqu'ile Provincial Park, Belleville, and Cobourg Beach. Don't miss your chance to own this move-in-ready gem! Schedule your showing today! (id:61476)
406 - 300 D'arcy Street
Cobourg, Ontario
Welcome to Unit 406 in the highly sought-after Dunbar Gardens! This bright and well-maintained end-unit townhouse condo offers 2 bedrooms, 4 bathrooms, and a thoughtfully designed layout in the heart of historic Cobourg. The spacious, open-concept great room features a walkout to a south-facing covered patio, perfect for enjoying natural light year-round. A cozy, finished basement provides additional living space, while the primary suite boasts a 3-piece ensuite, a walk-in closet, and a charming Juliet balcony. Convenient garage entry adds to the home's practicality. Ideally located within walking distance of schools, downtown, the beach, the boardwalk, & a variety of amenities, this home offers the perfect blend of comfort and convenience. Experience carefree condo living at an exceptional value! (id:61476)
6 - 1610 Crawforth Street
Whitby, Ontario
Welcome to This Exceptionally Well-Kept Townhome Located in One of Whitby's Most Desirable and Tightly Held Communities. Known for Its Quiet, Safe Environment and Excellent Property Management, This Enclave Offers Peace of Mind, a Strong Sense of Community, and Long-Term Value. Step Inside to Discover a Bright and Airy Layout Featuring Hardwood Flooring on the Main Level, California Shutters, and Large West-Facing Windows That Flood the Space With Natural Light. The Open-Concept Living and Dining Area Flows Seamlessly Into a Bright Eat-In Kitchen With a Smart Layout Perfect for Both Everyday Living and Entertaining. Enjoy Morning Coffee or Summer Dinners on Your Elevated Private Deck, Surrounded by Mature Trees for Added Privacy. Upstairs Features Three Spacious Bedrooms, Including a Primary Suite With a 4-Piece Ensuite and Walk-In Closet. The Finished Walkout Basement Features Hardwood Flooring, a Cozy Gas Fireplace, and a Bonus Room Ideal for a Gym, Home Office, or Guest Bedroom Retreat With Access to a Private Lower-Level Patio. Offering Over 2,000 Sq. Ft. of Finished Living Space, This Home Has Been Lovingly Maintained and Reflects True Pride of Ownership Throughout. Additional Features Include a Double Car Garage, Central Vacuum, and a Long List of Included Appliances. The Communal Well-Kept Outdoor Pool and Landscaped Common Areas Add to the Appeal Within Walking Distance to Transit, Groceries, Restaurants, and Cafs. Message Us for Private Viewing. (id:61476)
38 Charles Tilley Crescent
Clarington, Ontario
Nestled in the coveted Newtonville Estates, this executive bungalow is the perfect blend of comfort and luxury. With 3+1 beds and 3.5 baths, it features an open-concept layout with vaulted ceilings, hardwood floors, and a bright dining room with coffered ceilings. The primary suite feels like a retreat, complete with a walk-in closet and a spa-like ensuite. Outside, the spacious deck overlooks a fully fenced backyard and a heated 24 x 24 shop, ideal for a workshop. There's also a concrete pad ready for a hot tub, and a 10 x 16 shed with electricity for added convenience. The finished basement offers a media area, office, games room, and a fourth bedroom. With a Generac generator, in-ground sprinkler system, and a heated 3-car garage, this home truly has it all. (id:61476)
254 Bigelow Street
Scugog, Ontario
Welcome to this charming Century Home situated on a mature and desirable street, centrally located within walking distance to all the amenities of Historic Downtown Port Perry, Lake Scugog, walking trails, schools, library, hospital and more. This renovated three bedroom, three bathroom home is move-in ready and shows pride of ownership throughout. The large property offers you the ability to have peace and tranquility while enjoying your morning coffee and the sunrises from the covered front porch or experiencing nature's sights and sounds from the privacy of the deck overlooking the terraced back yard. (id:61476)
37 Bridle Court
Clarington, Ontario
Look no further! Executive style 2-Storey home on a premium lot in a quiet & desirable cul-de-sac right in the heart of Courtice; close to all amenities. Four large bedrooms offer enough space for the whole family to have privacy and each bedroom has an ensuite bathroom! Wander into your backyard oasis and soak up the summer sun poolside! Hosting guests for a party? The pool house has everything you need to from a bar to change room! Sneak away with private backyard gate to a little DQ for the kids or nice dinner date to your local pub! Painted 2025, bathrooms updated 2025, Some windows 2024, Pool Heater 2021, Roof 2019, Front Door 2019, Carpet Upstairs 2019. Pool is saltwater. (id:61476)
23 Bexley Crescent
Whitby, Ontario
Backing on to a scenic pond setting! Incredible upgrades throughout this Queensgate family home featuring an impressive foyer with soaring cathedral ceilings, gorgeous luxury vinyl plank floors throughout including staircase with custom wrought iron spindles, california shutters, 9ft main floor ceilings, formal living/dining room & more! Gourmet kitchen boasting caesarstone counters, backsplash, stainless steel appliances & breakfast area with sliding glass walk-out to the entertainers deck with hot tub & unobstructed pond views. Spacious family room with cozy gas fireplace & picture window overlooking the backyard. Upstairs offers 4 generous bedrooms, all with california shutters & great closet space. Primary retreat with walk-in closet & 5pc spa like ensuite with relaxing corner soaker tub & double vanity. The unspoiled basement awaits your finishing touches & is complete with cold storage, above grade windows & rough-in bath. Convenient main floor laundry with garage access. Situated steps to parks, schools, downtown Brooklin shops & easy hwy 407 access for commuters. This home will not disappoint & shows beautifully! (id:61476)
453 Montrave Avenue
Oshawa, Ontario
Beautiful Detached 4 Bedroom, 2 Bathroom Home On Very Quiet Street!! Modern Open Concept Living Room Area For Family Entertaining, Fully Renovated Open-Concept Kitchen With Island, New Tile Floor, New Cabinets, New Quartz Countertops, New Stainless Steel Appliances, Double France Door Refrigerator, Perfect For Foodies And Entertainers Alike. This New Kitchen Was Designed For Those Who Love To Cook And Impress!! One Bedroom On The Main Floor, Can Be A Bedroom Or A Work From Home Office Space!! Upstairs You Have The Large Master Bedroom With Double Closets, Two Good Sized Bedrooms, 4 Piece Bathroom, Upper Level Laundry, No Walking Up And Down Stairs Anymore. Home Has Central Vac. Love To Entertain? You're In Luck! With A Walkout To The Backyard, Is An Entertainer's Dream, A Private Covered Deck Ready For Your BBQs And Outdoor Parties, Lots Of Green Grass For Kids To Play Games. Private Driveway, With Detached Dream Garage / Workshop With Mezzanine, Separate Electricity, Separate Heating!! Home And Garage / Workshop Have Metal Roof, They Last A Life Time!! Great Location, 401 Highway, 5 Min Walk To Great Public Schools, Smart Centre Plaza, Walmart, Rona, Banks, Restaurants, Etc. (id:61476)
36 Twin Streams Road
Whitby, Ontario
Welcome to this exceptional 3,300 sq. ft. + 969 sq. ft. finished basement executive home, perfectly situated in Whitby's high-demand Williamsburg neighborhood. Offering a blend of luxury, space, and versatility, this home is ideal for growing or multigenerational families. Main Floor has expansive living and dining rooms, perfect for entertaining guests. A spacious main floor office for working from home. Large family-sized kitchen featuring a breakfast bar, ideal for family gatherings. Bright, open family room with a cozy gas fireplace, providing a welcoming space for relaxation. Upper Floor boasts a lavish primary suite with a sitting area, 5-piece ensuite and walk-in closet, creating your personal sanctuary. A junior primary suite with a private 4-piece ensuite, offering comfort and privacy perfect for extended family or guests. Professionally fully finished basement with Roxul insulated ceiling, sub floor beneath finished floors offers a spacious entertaining area complete with a kitchenette and fireplace, perfect for hosting gatherings. Large workout room and additional office space or living space for your active lifestyle. A convenient two-piece bath completes this level, providing all the amenities for daily living and entertainment. The backyard offers a private retreat with a deck, gazebo, and firepit area ideal for outdoor dining and relaxing evenings. Located In A Prime Location Close to schools, shopping, and transit, making it easy to enjoy everything the area has to offer. This home offers a perfect combination of luxury, functionality, and location an ideal fit for families seeking space, comfort, and convenience in one of Whitby's most sought-after neighborhoods. Don't miss the opportunity to make it yours! (id:61476)
23 Howard Williams Court
Uxbridge, Ontario
Welcome to your dream luxury bungalow loft townhome, nestled in one of Uxbridge's most prestigious enclaves. This exquisite end unit is perfect for the discerning downsizer seeking a maintenance-free, turnkey lifestyle. Step into an oasis of elegance with an extensively updated interior featuring a designer kitchen equipped with high end appliances (WOLF). This kitchen is a culinary masterpiece, ideal for both gourmet cooking and entertaining.The spacious layout includes three bedrooms, two of which are primary suites with luxurious ensuites, ensuring comfort and privacy. With a total of five beautifully appointed bathrooms, convenience is at your fingertips.The great room boasts soaring 20-foot ceilings, creating an expansive, airy ambiance with stunning views of the private, fully fenced and landscaped backyard. Enjoy the tranquility of backing onto Wooden Sticks Golf Course. The fully finished basement provides versatile additional living space, complete with a wet bar and bar fridge, perfect for entertaining. Your fully climate-controlled 2 car attached garage ensures comfort and convenience year-round. You won't find a townhome like this anywhere in Durham Region, this property sets a new standard for sophistication and elegance. Don't miss this rare opportunity to embrace a life of luxury and ease in an exceptional end unit townhome. (id:61476)













