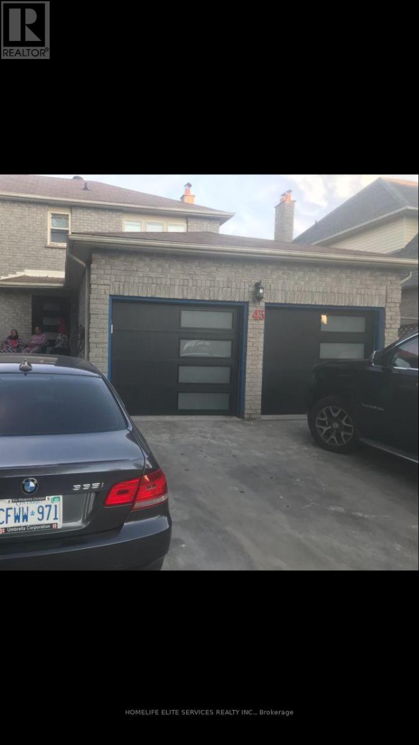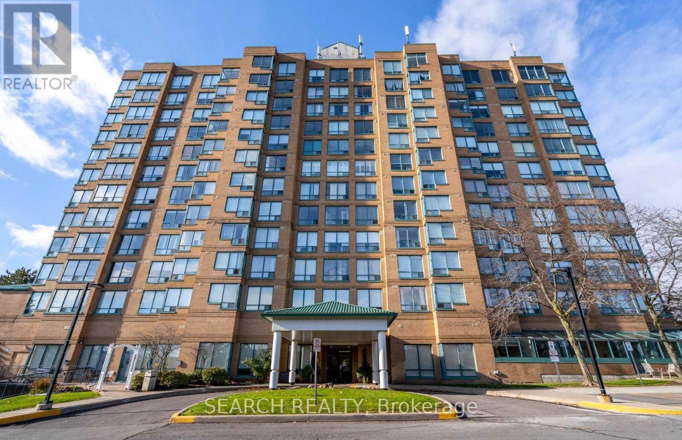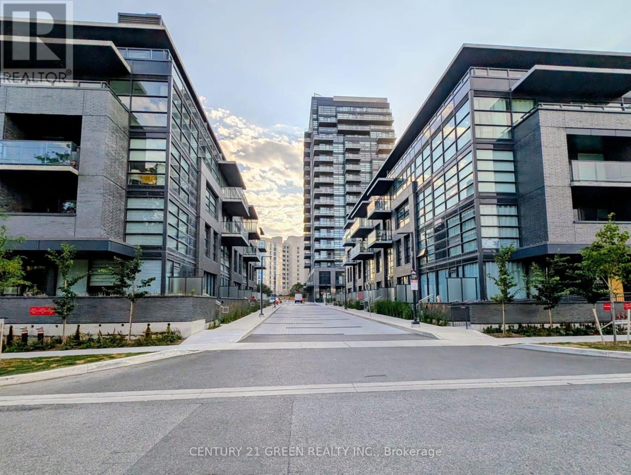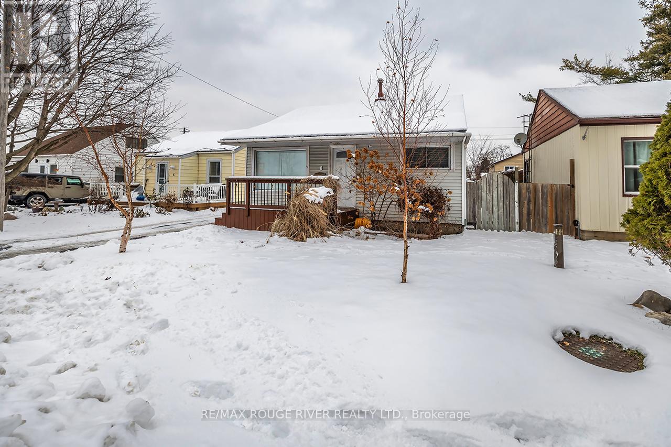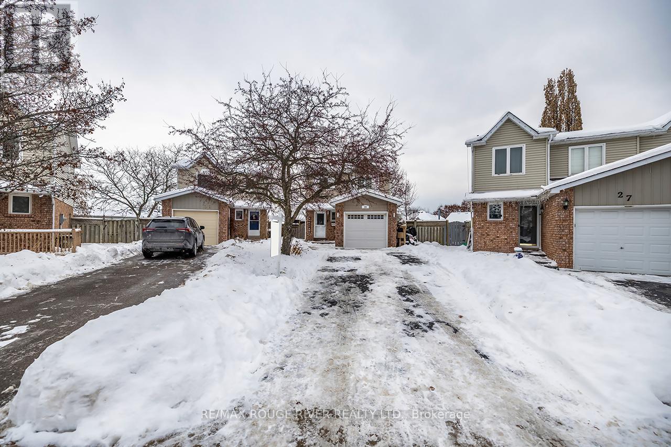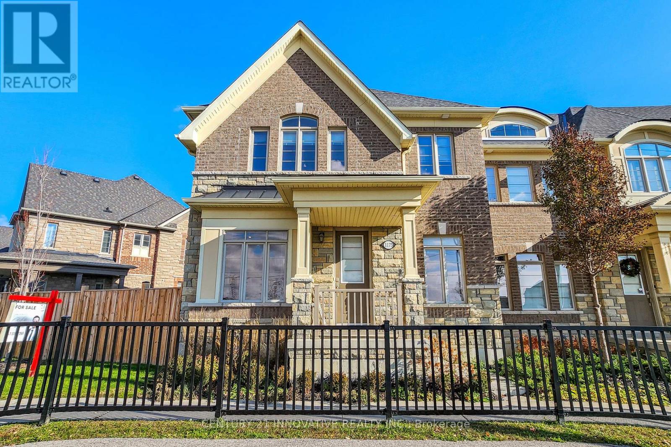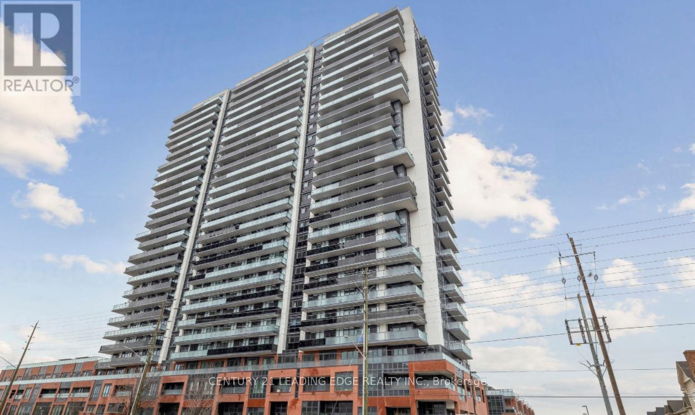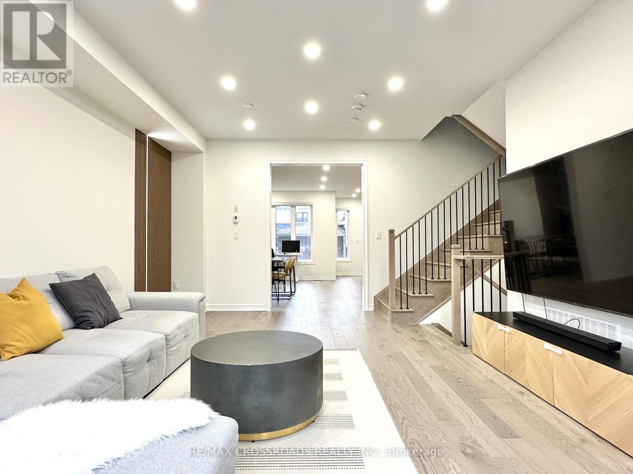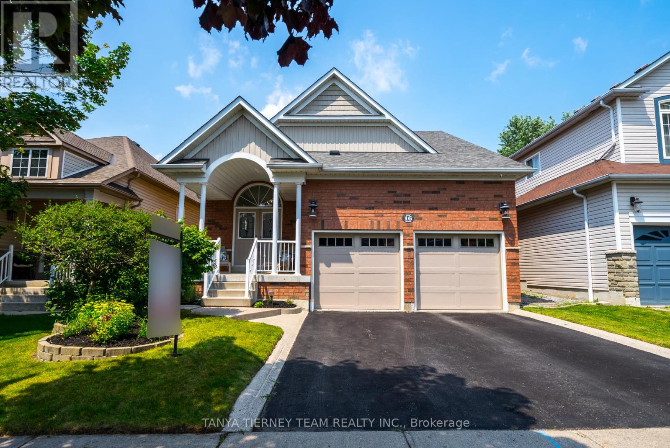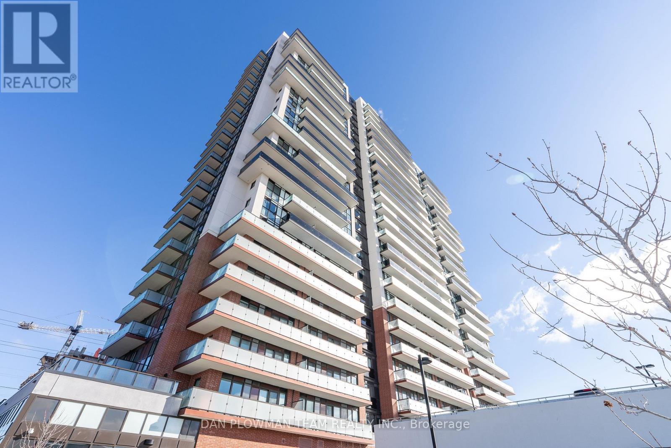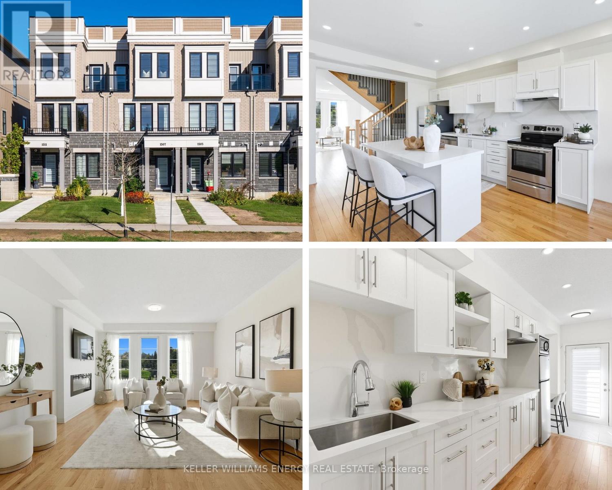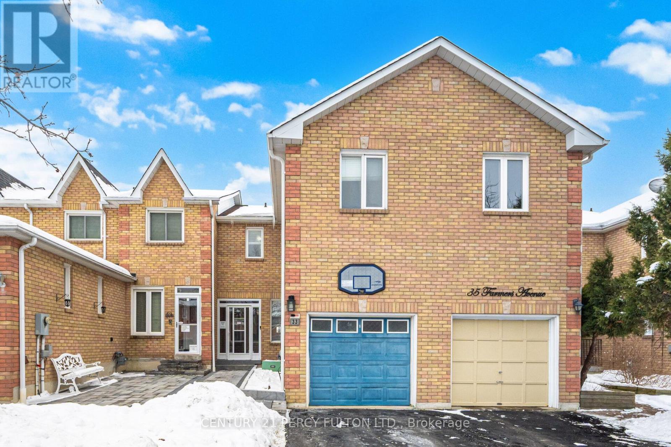43 Bellwood Drive
Whitby, Ontario
lots of upgrades a must see investment property.insulated garage Doors and 40' Entrance door. All windows were replaced in 2021.updated Kitchen,washrooms and floors through out the house.Basement is Fire Seperated Built According to by law. Hvac and plumbing has been inspected and approved just the final inspection is remaining and then the basement will be legal walkout basement. (id:61476)
505 - 711 Rossland Road E
Whitby, Ontario
**Lowest Price Per Square Foot Condo in the Building** Spacious, Stylish & Move-In Ready! Step into this beautifully updated 928 sq. ft. 2-Bedroom + 1-Solarium, 2-Bathroom condo offering the perfect blend of space, style, and convenience. This desirable end-unit is freshly painted in modern neutral tones and features brand new vinyl flooring throughout, creating a clean and contemporary vibe. The updated kitchen comes equipped with a newer fridge and stove, while the bright solarium off the primary bedroom is ideal for a home office, reading nook, or creative retreat. Located in a quiet, meticulously maintained building, residents enjoy access to premium amenities including a fitness centre, party/games room, billiards room, outdoor patio, and ample visitor parking. Common areas have been recently and tastefully renovated, adding to the building's appeal. Enjoy unmatched convenience with close proximity to major highways, Whitby Recreation Centre, public library, shopping plazas, restaurants, transit, and all essential amenities. Perfect for first-time buyers, downsizers, or investors, this move-in-ready gem combines lifestyle, comfort, and value all in one incredible package. Don't miss out, this is the one you've been waiting for. Status Certificate Available. (id:61476)
323c - 1612 Charles Street
Whitby, Ontario
Welcome to the Landing By Carttera! Luxury Low Rise. One of the largest 1+den unit in the building. The Den can be used as second bedroom by adding a small partition. Large Balcony for your entertainment. Well Situated Near Hwy 401/407 & Whitby Go. Close To Shopping, Dining, Entertainment, Schools, Parks, Waterfront Trails +More! Building Amenities Include Modern Fitness Centre, Yoga Studio, Private & Open Collaboration Workspaces, Dog Wash Area, Bike Wash/repair Space, Lounge & Event W/ Outdoor Terrace For Barbecuing +More! High Demand Waterfront. Short 3 Minute walk to GO train & waterfront. Parking Included. Buyer's agent is responsible for verifying all details as per MLS listing, including measurements, inclusions, and property features. (id:61476)
8 Birch Crescent
Ajax, Ontario
2-Bedroom Bungalow. Buyers looking for a 2 bed detached carpet free cozy cute bungalow in Ajax to call home. Features a move in ready layout with some updated interiors since ownership. A rec room for extra living space & 2 full bathrooms. The detached garage adds valuable storage and workshop flexibility. Outside, the backyard offers room for gardening & entertaining. Located minutes from Hwy 401, grocery stores, dining, and major shopping, the neighbourhood delivers convenience and a friendly community feel. (id:61476)
29 Elford Drive
Clarington, Ontario
This 3 bed home in Bowmanville gives buyers what they often search for most: a spacious private yard with room to unwind, garden, and entertain. The backyard includes a pool, gazebo, vegetable garden area, deck, all set on a street known for its social, close knit, neighbourly feel. Inside, the open concept kitchen features an island and extra storage, and the seller refreshed much of the home with some paint & flooring. Character touches include a barnboard accent wall and barn style closet doors in the bedroom. The garage also includes a heated workshop room for year round projects. Nearby public and Catholic schools add convenience. A finished basement offers a rec room and additional 2 peice washroom plus finished laundry space area. ** This is a linked property.** (id:61476)
1173 Church Street N
Ajax, Ontario
Chic and stunning end-unit home larger than most detached homes located in a nature-inspired, executive community. This beautifully upgraded property offers a bright and spacious open-concept layout featuring a main-floor office, laundry room, and hardwood floors throughout. The large breakfast area overlooks the welcoming great room with a cozy gas fireplace, complemented by 9 ft ceilings on both the main and second floors. Cant miss the swimming pool. Enjoy an oversized, fully fenced backyard-rare and unique to this home-perfect for entertaining or relaxing outdoors. The double-car garage with direct access to the home and a mudroom with a separate entrance add exceptional convenience. This carpet-free home is bathed in natural light, facing west with serene morning sunrises in the primary bedroom and beautiful sunsets from the front patio and backyard. Community amenities include a pool, bike trails, and a scenic pond. This home is truly not to be missed. (id:61476)
403 - 2545 Simcoe Street N
Oshawa, Ontario
Welcome to Brand New UC Tower 2 in the Prestigious Windfield Farms Neighborhood in NorthOshawa! This Open Concept 1 Bed 1 Bath Unit boosts over 500 Sqft of Functional Living SpacewithStainless Appliances Throughout and Floor-To-Ceiling Windows Allowing Tons Of Natural Light.Spacious Bedroom includes Large Closet and Walk-Out to Oversized Balcony. Take Advantage ofthis Prime location just steps to Costco, RioCan Shopping Center, Durham College, Ontario TechUniversity and Quick Access to Toll-Free Hwy 407 starting June 1st. Enjoy Over 27,000 Sq ft. ofboth Indoor and Outdoor World Class Amenities featuring Roof Top Terrace, Fitness Centre, SoundStudio, Yoga Studio, Bar, Private Dining Room, Pet Wash Station, Work Space, 24 HoursSecurity/Concierge, Business/Study Lounges, Party Room, Outdoor BBQ Area, Visitor Parking & Guest Suites. Book your Showing Today! (id:61476)
493 Twin Streams Road
Whitby, Ontario
Modern 4-Bedroom Freehold Townhome in Prime Whitby Location! 2135sqft Plus 800 Sqft Finished Basement gives you around 3000 sqft living space. This stunning 1-year-old freehold townhome nestled in one of Whitby's most sought-after communities. Boasting 5 spacious bedrooms and 4 beautifully appointed bathrooms, this home is perfect for growing families or professionals seeking comfort and convenience. Step inside to discover a bright, open-concept layout with modern finishes throughout. $$$ of upgrades from builder and the owner, 5inch wide hardwood flooring/Smoothed Ceiling with resilient channels Thru-out / 9ft ceiling main with 8ft upgraded 5 panel doors / extended kitchen cabinets and customized coffee bar/ Upgraded 10ft tray ceiling in primary bedroom/ Upgraded frameless shower room/ Finished basement with 3PC bath and spacious Bedroom/Water softener and water filter included! Enjoy the practicality of a double car garage and the peace of mind that comes with a newer home. Perfectly situated just minutes from Hwy 412, and close to Transit, big box stores, top-rated schools, parks, and popular restaurants, this home offers the best of suburban living with urban convenience. Don't miss this opportunity to own a beautiful, move-in-ready home in a growing family-friendly neighbourhood! (id:61476)
16 Cody Avenue
Whitby, Ontario
Welcome to this stunning 3+1 bedroom Meadowcrest Model by Melody Homes! This all-brick family home offers a bright and inviting foyer with soaring 11-ft ceilings leading to the sun-filled formal living and dining rooms, both finished with gleaming hardwood floors including stairs with wrought iron spindles. The open-concept design continues into the updated (2024) kitchen, featuring a stylish custom backsplash, abundant counter and cabinet space, ceramic floors, and a generous breakfast area with walk-out to the fully fenced backyard-complete with lush gardens and a handy storage shed. The fully finished basement provides plenty of room to grow, showcasing large above-grade windows, pot lighting, a cozy gas fireplace, a 2-pc bath, games room with recently re-covered pool table, playroom, office with french doors, and ample storage space. Upstairs, the spacious primary retreat offers a spa-like 4-pc ensuite with soaker tub and his-and-hers closets. The updated main bath includes heated floors for added comfort. Pride of ownership is evident throughout! Ideally located steps from top-rated schools, parks, downtown Brooklin shops, and offering quick 407/412 access for easy commuting! (id:61476)
1121 - 2550 Simcoe Street N
Oshawa, Ontario
Welcome To Suite 1121 Of The Beautiful U.C. Towers. Situated In The Heart Of North Oshawa's Rapidly Growing Windfields Community. This Cozy, One Bedroom Condo Apartment Offers Modern Living, Suited For Every Lifestyle. Enjoy The Convenience Of A Trendy Neighbourhood That Brings Everything To You. The Well Thought Out Floor Plan, Custom Finishes And Wide Plank Laminate Flooring Throughout, Give It A True Luxury Feel. Kitchen Area Features Quartz Counter Tops And Stainless-Steel Appliances. The Living Area Is Open, Inviting And Walks Out To A Spacious Private Balcony With Spectacular Unobstructed City Views And Stunning Sunsets. Your Primary Retreat Is Spacious With Plenty Of Closet Space. This Unit Includes In-Suite Laundry With A Stacked Washer And Dryer And A Privately Owned Parking And Locker Space! Building Amenities Include A Fully Equipped Fitness Centre, Stylish Lounge, Movie Theatre, Private Dog Park, Pet Washing Station, Co-Working Spaces, BBQ Area, Games And Entertainment Rooms, Party Room, Meeting Room, Billiards, Event Space And A Secure Parcel And Mail Delivery Area. The Building Also Offers 24/7 Security And Concierge Service. Prime Location! Just Steps Away From Durham College And Ontario Tech University, As Well As Transit, Shopping, Restaurants, And Major Highways. (id:61476)
1507 Green Road
Clarington, Ontario
Welcome to this versatile 4-bedroom, 3-bathroom townhouse in one of Bowmanville's most desirable communities, perfect for end-users, investors, and multi-generational families alike.The ground level offers a self-contained unit with its own private entrance, complete with a bedroom, full bathroom, laundry, and a modern kitchenette featuring quartz countertops. Already licensed for Airbnb and averaging $1,900/month, this space provides excellent income potential or the ideal in-law suite.Upstairs, the bright and open main level is filled with natural light and 9-foot ceilings. The modern kitchen boasts quartz countertops, stainless steel appliances, a large island, pot lights, and a walkout to a balcony overlooking a peaceful parkette. The living area features large windows and a cozy fireplace, creating a welcoming space to entertain or unwind.The upper level offers three generously sized bedrooms with soaring ceilings and two full bathrooms. The primary retreat includes a walk-in closet and a stylish 4-piece ensuite, while another bedroom enjoys its own private balcony.Additional highlights include an attached garage, a private driveway, and low POTL fees. A sought-after location near schools, shopping, and transit routes makes this property a smart choice for both living and investing. (id:61476)
33 Farmers Avenue
Ajax, Ontario
Rare 4-Bedroom Freehold Townhome in Central West Ajax *Quiet Family-Friendly Street * Deep 145 Ft Lot - Rare for Townhomes * Entrance Walkway with Interlock* Eat-In Kitchen & Walk-Out to Backyard * Four Generously Sized Bedrooms* Steps to Parks and Green Space * Close to Top-Rated Schools * Minutes to Shopping, Transit, and Everyday Amenities * Quick Access to Highways and GO Station * New Furnace* Roof (10yrs) (id:61476)


