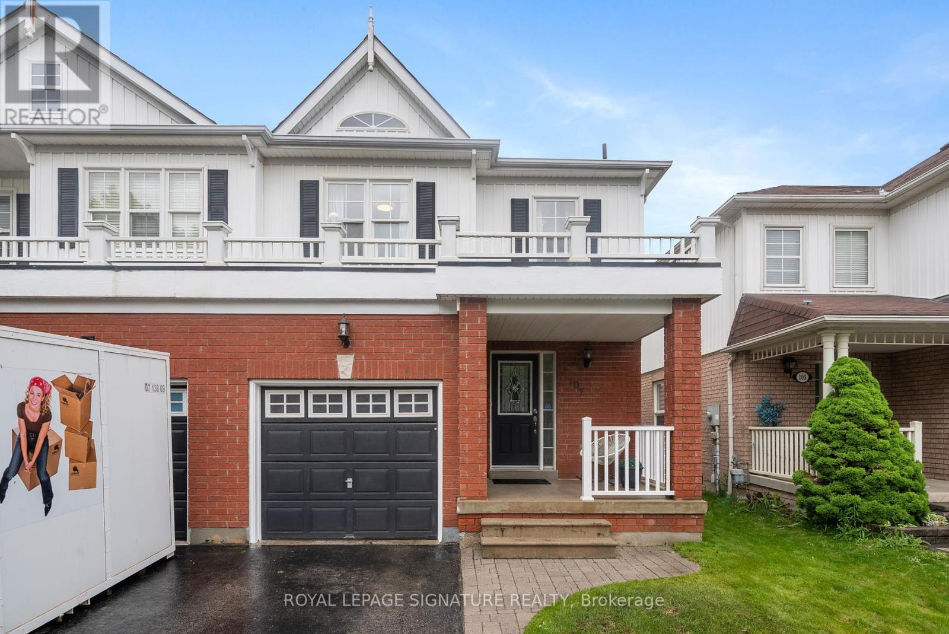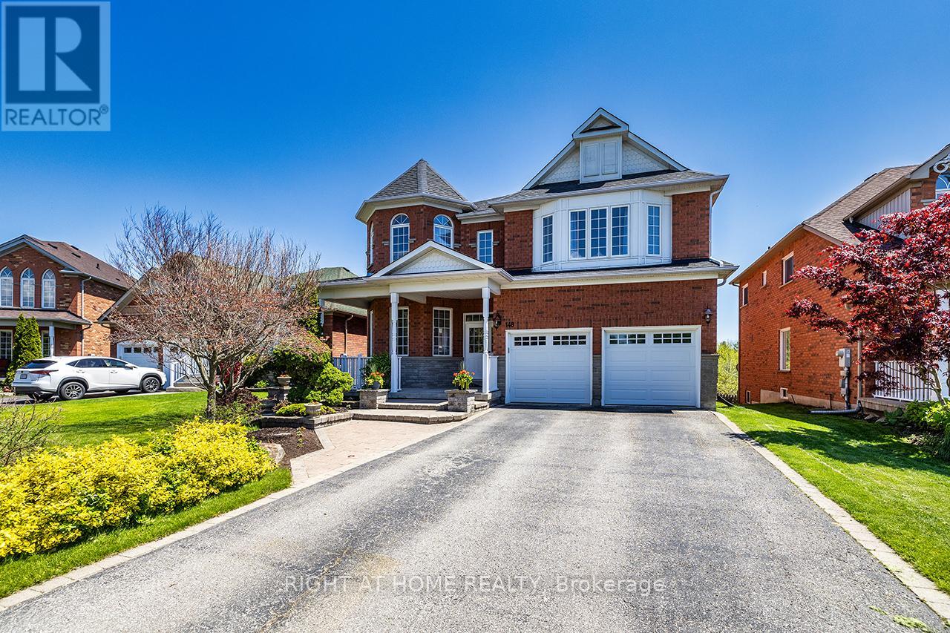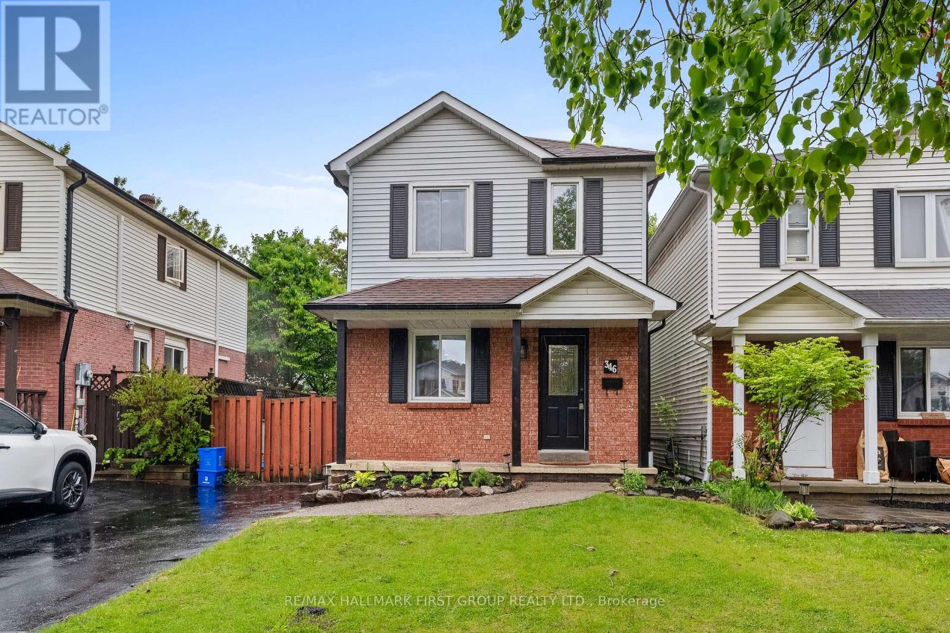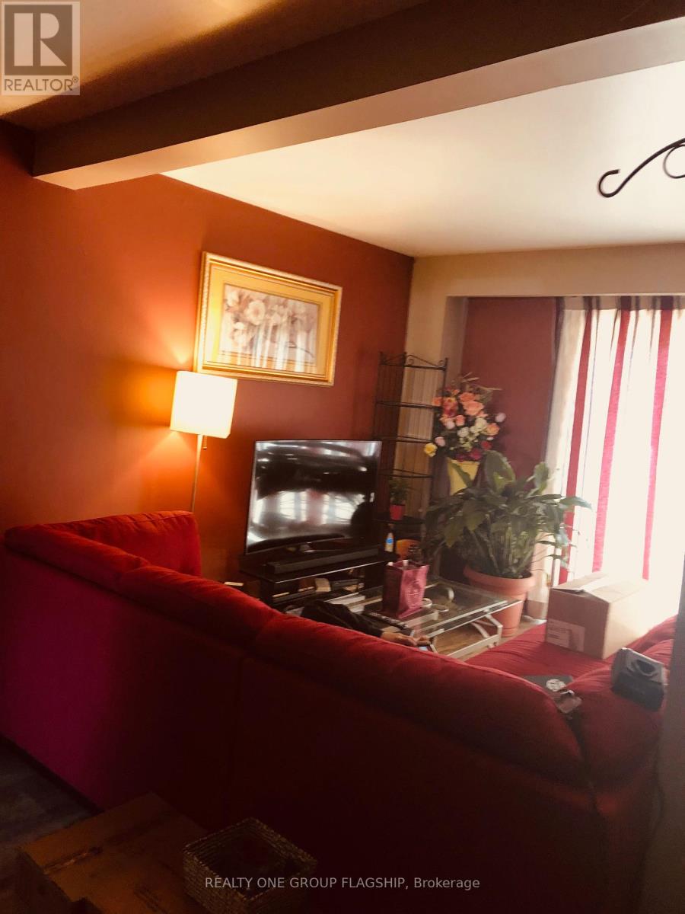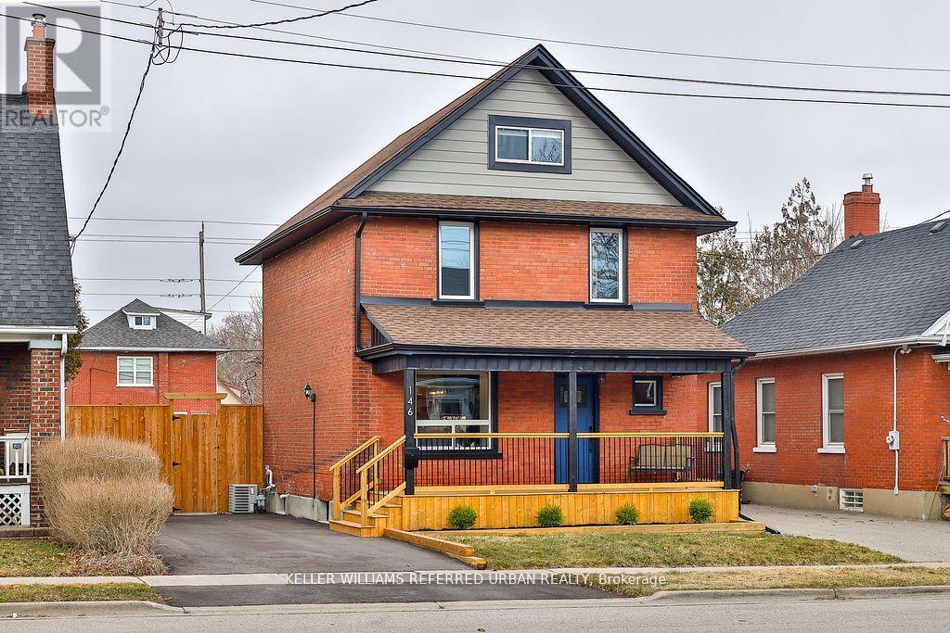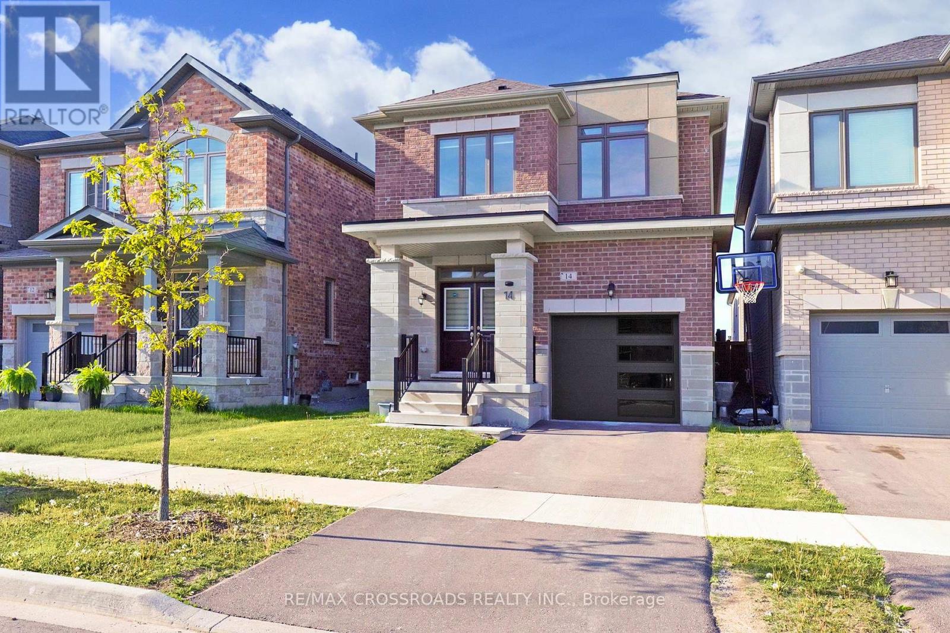107 Brownridge Place
Whitby, Ontario
Welcome to 107 Brownridge Place! This beautifully maintained, rare 4-bedroom semi-detached home is located in highly sought after Williamsburg, one of Whitby's most desirable neighbourhoods. With1,862 sq ft above grade, this home offers a bright and spacious layout. The main floor features a large foyer, a formal living and dining area, and a family room perfect for everyday living. The open-concept kitchen includes stainless steel appliances, a central island with seating, and a walkout to a generous backyard. Upstairs, you'll find four well-sized bedrooms, including a spacious primary retreat with a walk-in closet and 4-piece ensuite. The convenience of an upper-level laundry room adds to the practicality of this home. The unfinished basement offers endless possibilities for future customization. Located in a family-friendly community known for top-ranked schools, parks, and quick access to Highways 412, 401 & 407 ideal for commuters. Don't miss this rare opportunity in a highly sought-after location! (id:61476)
67 Mandrake Street
Ajax, Ontario
Offered For Sale For The First Time! This Beautifully Maintained And Thoughtfully Renovated 3-Bedroom Detached Home Is A True Gem, Lovingly Cared For By Its Original Owners. Situated In A Prime Location Directly Across From Denis O'Connor Catholic School And Within Walking Distance To Lord Elgin Public School, Durham Transit Lines, Groceries, Shopping, And With Easy Access To Highway 401, Convenience Is Truly At Your Doorstep. From The Moment You Arrive, The Pride Of Ownership Is Evident. The Interlocking Front Walkway And Manicured Gardens Create Exceptional Curb Appeal, Complemented By Parking For Two On The Private Driveway. Step Inside To Find A Warm And Inviting Interior That Has All Been Freshly Painted And Features Bamboo Wood Flooring As Well As Elegant Ceramic Tile Throughout The Main Floor. The Heart Of The Home Is The Fully Renovated And Expanded Kitchen, Designed For Both Function And Style. This Open-Concept Space Seamlessly Connects To The Dining Room, Where Vaulted Ceilings And A Walkout To The Backyard Bring In Natural Light And A Sense Of Openness. The Backyard Is Your Own Private Oasis , Perfect For Entertaining Or Relaxing With Family. Enjoy A Very Large Deck, Inground Pool With A Full Concrete Surround, And A Custom-Built Storage Shed, A Rare And Valuable Addition, Offering Exceptional Utility And Storage. Upstairs, You'll Find Three Generously Sized Bedrooms All Freshly Painted As Well As A Renovated Full Washroom. The Fully Finished Basement Offers Even More Living Space, Featuring A Large Recreation Room With A Cozy Fireplace And An Additional Bedroom. Don't Miss This Rare Opportunity To Own A Turn-Key Family Home In One Of Durhams Most Desirable And Accessible Neighbourhoods. (id:61476)
16 Goodwin Avenue
Clarington, Ontario
New Upgrades added to this exceptional 4 bed / 3 bath bungalow raised detached corner lot home that offers a perfect blend of relaxation and convenience. Built with solid brick on a coveted corner lot, this prime location in the serene community of Clarington is a short drive from schools, parks, and essential amenities, making everyday living effortless. With minimal stairs, this home is perfect for raising children, working class or seniors. The layout boast large windows bringing in abundant natural light, enhancing the picturesque views and ensuring excellent ventilation year-round. In warmer months, the well-placed windows provide natural airflow, reducing the need for air conditioning and allowing for energy savings. The separated kitchen from the living and dining areas, creates privacy and safety for meal preparation. Downstairs fully finished basement adds exceptional versatility to the home boasting an additional two bedrooms and a bathroom; making it an ideal space for guests, a home office or recreational use. Additional standout features of this home is its numerous recent upgrades: In 2020, the furnace and main systems were changed to enhance efficiency and comfort. Further improvements in 2022, includes the installation of a state-of-the-art heat pump and a smart tankless water heater. The tankless system is both energy-efficient and convenient, providing instant hot water while significantly reducing utility costs. Whether multiple family members are using hot water simultaneously or switching between gas and electricity for heating, this smart system ensures a seamless experience tailored to energy savings. Outdoor enthusiasts will love the expansive backyard, complete with a swimming pool, a hot tub and a Gazebo, perfect for family fun and relaxation. This Bowmanville gem delivers the perfect balance of suburban charm and modern convenience (id:61476)
148 Brookhouse Drive
Clarington, Ontario
Welcome to this beautifully maintained executive home, nestled on a ravine lot in a quiet, family-friendly neighbourhood with no sidewalk, offering both privacy and scenic views. Designed for comfort and flexibility, this unique residence features two primary suites, including one thoughtfully converted from two bedrooms, making it ideal for multi-generational living or added luxury. You'll find a grand double-door entrance, a striking winding staircase, and a spacious kitchen with generous storage. Recent upgrades completed in 2025 include elegant porcelain tile flooring in the kitchen and foyer, quartz countertops, engineered hardwood on the main floor, updated lighting, and freshly painted bathrooms. Additional upgrades include steel garage doors (2016), an upgraded thermostat (2024), and two replaced windows (2024). The kitchen and laundry areas feature updated backsplash, and a convenient Added USB charging port to the coffee bar in kitchen. The front interlock has been refreshed, new patio has been added at the back. Step outside to a stunning three-tier composite deck overlooking the ravine, perfect for entertaining or unwinding in nature. The walk-out basement offers incredible potential, already rough-in and ready for your finishing touch. The home is also wired for security. Whether spending summers on the deck or winters in the sun-filled family room, you'll enjoy stunning views. Located minutes from Highways 401, 407, and 35/115, with easy commuter access. (id:61476)
106 Creekwood Crescent
Whitby, Ontario
Immaculate Freehold End-Unit Townhome: Just Like a Semi! Beautifully maintained and ideally located close to schools, shopping, and public transit. Enjoy the extra-long driveway with no sidewalk, offering ample parking. The spacious primary bedroom features a 4-piece ensuite and a generous walk-in closet. The finished basement adds valuable living space with a recreation room and extra storage. Step out to a sun-filled, south-facing backyard with a large deck and unobstructed views perfect for relaxing or entertaining. Situated in a family-friendly neighbourhood, this home offers comfort, convenience, and charm. 3D Virtual Tour available. (id:61476)
2355 Pilgrim Square
Oshawa, Ontario
Your dream home awaits at 2355 Pilgrim Square! Nestled in the coveted Windfields neighborhood, this stunning home offers nearly 2,500 sq. ft. of stylish, move-in-ready living space perfectly designed for families ready to settle into their forever home.Step inside to discover soaring 9-foot ceilings, a designer-renovated interior, four spacious bedrooms, and a gourmet kitchen that's sure to inspire your culinary adventures. Retreat to spa-inspired bathrooms or gather with friends and family in the generous open-concept living areas.The finished basement is an entertainment lover's paradise complete with pool table, dartboard, TV, and surround sound system, all included with the home. This incredible space provides the perfect hangout spot for family game nights, hosting friends, or simply unwinding after a long day.Your private backyard oasis features a heated saltwater pool ideal for summer entertaining or peaceful afternoon relaxation. The outdoor space truly extends your living area and creates the perfect setting for making lasting memories.This is a rare opportunity to own a beautifully updated home in one of the area's most desirable communities, with the added convenience of being just a 5-minute walk to the highly-rated Northern Dancer Public School. Other amenities include a short drive to Costco, Durham College, Ontario Tech University, and multiple routes of the Durham Region Transit. (id:61476)
346 Trailridge Crescent
Oshawa, Ontario
Not all trails lead to something good but this one leads to something great. Welcome to 346 Trailridge Crescent in Oshawa, the home you've been waiting for. Perfectly placed on a quiet street in the sought-after Pinecrest community, this 3-bedroom, 2-bathroom home checks all the boxes. Its prime location puts you close to everything you need and want. Walk or drive to popular grocery stores, trendy restaurants, Harmony Creek Trail, and the highly rated Attersley Park. Pinecrest Public School is just steps away, making morning routines a breeze and giving families one more reason to fall in love. Step inside to a beautifully laid-out main floor. The spacious kitchen offers tile floors, stainless steel appliances, and ample cabinet storage. Just steps away, the bright dining room features hardwood floors and a large window perfect for Saturday breakfast or your next holiday meal. The showstopper? A stunning living room with a brand new gas fireplace (24), built-in shelving, pot lights, hardwood flooring, and a walk-out to the backyard. Whether its a quiet night in or a cozy evening with loved ones, this space delivers. Upstairs, you'll find three bright bedrooms with vinyl flooring, great storage, and the first of two 4-piece bathrooms. On your way down, you'll notice your new ductless A/C unit, your own touch of smart home comfort. The finished basement (23) includes your laundry area, a newly renovated second 4-piece bathroom, and a versatile space perfect as a rec room or guest suite.Outside, the backyard is ready for summer grill on the updated deck (21), soak up the sun, and enjoy your own private oasis. Welcome home. (id:61476)
06 - 492 Salem Road S
Ajax, Ontario
Stylish Upgraded Townhouse in Prime Ajax Location. Welcome to this beautifully upgraded 1,520 sq. ft. townhouse in the heart of Ajax, featuring over $40,000 in custom finishes and very LOW maintenance fee! Enjoy a thoughtfully designed interior with a dream custom closet & makeup table in primary bedroom, elegant dining room bar, and unique accent details throughout. Builder upgrades include a striking backsplash, stained oak hardwood flooring, and extended upper cabinetry that enhance both style and function. This modern home offers two bedrooms and a den (currently used as 3rd bedroom/office), a main floor study area, two balconies, a 1-car garage with walk-in through house, and additional lower level storage. Equipped with smart stainless steel appliances, it's perfect for contemporary living. Conveniently located near Highways 401 and 412 for an easy commute. A must-see for those seeking comfort, style, and accessibility. (id:61476)
25 Strandmore Circle
Whitby, Ontario
Offers Welcome Anytime! Brooklin Beauty! Meticulously Maintained 2-Storey Detached Home In A Desirable Whitby Community. Freshly Painted With Thoughtful Upgrades Throughout. Features 4 Generous Bedrooms & 4 Well-Appointed Washrooms. Upgraded Kitchen Boasts Stainless Steel Appliances & Ample Storage. Separate Family Room With Gas Fireplace Opens To A Bright Breakfast Area. Primary Bedroom Retreat With Electric Fireplace, Dressing Area, Luxurious 5-Piece Ensuite & Large Walk-In Closet. Upper Level Offers A Charming Loft, Perfect For A Reading Nook Or Home Office. Fully Finished Basement Includes A Huge Recreation Room, Stylish Wet Bar & Dedicated Gym Area. Private Backyard Oasis With A Stunning Multi-Level Deck, Direct Gas BBQ Hookup & Gas Fire Pit. Convenient Main Floor Laundry & Attached 2-Car Garage. A Well-Loved Home Offering Modern Living & An Exceptional Outdoor Space In Brooklin. (id:61476)
51 Macpherson Street
Whitby, Ontario
Beautifully Upgraded Semi-Detached In Whitby Meadows! Over $60,000 In Premium Upgrades! Built By Great Gulf Homes, This Stunning 4-Bedroom, 3-Bath Home Offers Approximately 2,000 Sq Ft Of Sunlit, Open-Concept Living. Features Include: Pre-finished Engineered Hardwood Flooring Throughout. A Modern Kitchen With Stainless Steel Appliances, Upgraded Chimney Hood & Backsplash, And Elegant Oak Staircase With Wrought Iron Pickets.Luxurious Bathrooms Boast Caesarstone Countertops, Frameless Glass Shower, And A Soaker Tub In The Master Ensuite. Enjoy A Fully Fenced Backyard, Main-Floor Laundry With Garage Access, Upgraded Light Fixtures, Zebra Blinds, Basement Cold Storage, Egress Window, Rough-Ins For A Future Washroom,Rough In Conduit For Future Install Of Electric Vehicle Charger In The Garage. Minutes To Hwy 412,401 & 407 Thermea Village Spa, Whitby Health Centre, Shopping, Parks, And Top Schools! A Must-See! (id:61476)
984 Rambleberry Avenue
Pickering, Ontario
This EXCEPTIONAL Property Truly has it ALL!! Situated on a Premium Extra Deep Lot in a Sought-After Family Friendly Neighborhood Featuring a Beautifully Updated 4 Bedroom Home Plus an Incredible You Wont Believe Youre in Pickering Backyard Oasis That Feels Like A Private Retreat!! The West-Facing Backyard is a True Entertainers Dream Boasting an Inground Fiberglass Pool with Large Interlocking Patio Surround, A Two-Level Deck with Main Floor Walkout to Pergola Shaded Dining Area & Basement Walkout to Patio, A Huge 8+ Person Sitting Area Gazebo with Sunshades, Speakers & TV, A Large Covered Daybed Area, BBQ Station W/Bar Fridge, Multiple Sitting Areas, Custom Lighting, Storage Shed, Grassy Areas to Cool the Feet and So Much More!! Inside This Beautiful Home Has Been Extensively Renovated over the Years Featuring: A Large Open Concept Living/Dining Room on the Main Floor, A Modern Kitchen with Soft-Close Cabinetry, Quartz Countertops & Stainless-Steel Appliances & Matching Pantry/Sideboard, Overlooking a Spacious Sunken Breakfast Area with Walkout Access to the Decks Dining Area and Walk-Through to the Separate Family Room W/Gas Fireplace. Finishing off the Main Floor is a Lovely Powder Room and Laundry Room with Side Entrance, Second Entrance/Stairs to the Basement Suite and Access to the Large Well-Organized Garage. Upstairs, the Primary Suite Includes a Custom Walk-in Closet, and a Beautifully Renovated 5 Piece Ensuite Complete with Soaker Tub and Separate Shower. The Generous Secondary Bedrooms all include an Ample Closet Space and Share an Upgraded Five-Piece Family Bathroom. The Fully Finished Lower Level is Designed for Comfort and Functionality With Three Separate Entrances, Large Recreation Room with Sliding Door Walk-out to the Backyard, Complete In-law Suite with Full Kitchen, Plus Dedicated Dining & Living Areas and a Large Bedroom. Well Over 200K in Updates & Renos (See Attached List). 100% Ready to Move in and ENJOY!! (id:61476)
28 Reed Drive
Ajax, Ontario
Welcome to this stunning detached 4+1 bedroom home offering nearly 1,950 sq ft of comfortable living space in the heart of Ajax. Located just off Highway 401 and minutes from the GO Station, this home is perfectly positioned for families and commuters alike.Enjoy summers in the fully fenced backyard that backs directly onto a park and schoolan ideal setting to watch children play or even come home for lunch. Inside, you will find a functional layout with both a living and family room, newer windows, and upgraded attic insulation for year-round comfort.All four bedrooms upstairs are generously sized, offering plenty of space for the entire family. The sun-filled primary bedroom features multiple windows that allow beautiful natural light to pour in, with calming views of the park.In the basement, one finished bedroom is ready to use, while the remaining space provides a blank canvas for your vision. Whether you wish to create an in-law suite, home gym, or recreation room, the potential is there.With a strong foundation, flexible layout, and a prime location in one of Ajaxs most family-friendly neighbourhoods, this home presents an excellent opportunity. (id:61476)
3216 Brigadier Avenue
Pickering, Ontario
Bright and Spacious Corner Townhouse Over 2000 Sqft (Like semi-Detached) Located In Family-Oriented Prestigious Neighborhood In Pickering. This Stunning Home Features with Good Size 4 Bedrooms+3 bathrooms, Separate Living Room and Family Room, $$$ Upgrades, Large Primary Bedroom W/5 pcs ensuite & walk-in closet,, Modern Kitchen W/Quartz Countertop and Large Centre Island, Open Concept Eat-In Kitchen, including an open-concept layout perfect for entertaining , Upgraded Stained Oak Stairs, In Garage a rough-in for an EV charger.200-amp electrical service, With 9' Feet ceilings on both the main floor, Access To Garage From Inside Of Home. Close to To All Amenities, Schools, Go Station, Costco, Groceries, Hwy 401,407, Park, Hospital, Shopping, Banks etc. Inclusions: Newer Appliances S/S Fridge, S/S Stove, B/I Dishwasher, Rangehood, Central Air Conditioner(Heat Pump), HRV/ERV, Smart Thermostat, Tankless Water Heater(Owned) (id:61476)
1121 Pisces Trail
Pickering, Ontario
Bright and Spacious Detached Home Located In Family-Oriented Prestigious Neighborhood In Greenwood, Pickering. This Stunning Home Features with Good Size 4 Bedrooms+3 bathrooms, Separate Living Room and Family Room, $$$ Upgrades, Large Primary Bedroom W/6 pcs ensuite & walk-in closet,, Modern Kitchen W/Quartz Countertop and Large Centre Island, Open Concept Eat-In Kitchen, including an open-concept layout perfect for entertaining, Second Floor Laundry , Upgraded Stained Oak Stairs With Metal Spindles, In Garage a rough-in for an EV charger.200-amp electrical service, With 9' Feet ceilings on both the main and second floors, Access To Garage From Inside Of Home. Close to To All Amenities, Schools, Go Station, Costco, Groceries, Hwy 401,407, Park, Hospital, Shopping, Banks etc. Inclusions: Newer Appliances S/S Fridge, S/S Gas Range, B/I Dishwasher, Microwave, Washer & Dryer, Wall-Mount Rangehood, Central Air Conditioner, Zebra Blinds, HRV/ERV, Smart Thermostat, Electric Fireplace.. (id:61476)
83 Addley Crescent
Ajax, Ontario
Rare Gem Nestled on an Expansive Pie-Shaped Lot in A Beautiful Ajax Community! Set On One Of The Largest Lots on the Street, This Home Is Bursting With Potential Move Right In And Enjoy, Or Customize It To Bring Your Dream Vision To Life. The Sun-Filled Main floor Features A Spacious Open-Concept Living and Dining Area, Ideal For Everyday Living and Entertaining. Two Walkouts Lead To A Private Deck, Where You Can Relax And Take In The Serene Views Of The Lush Perennial Gardens Your Own Backyard Oasis. Upstairs, The Oversized Primary Suite Offers A Peaceful Retreat, While 3 Additional Well-Sized Bedrooms Provide Comfort And Flexibility For The Whole Family. The Finished Basement Adds Even More Living Space With A Cozy New Gas Fireplace, An Extra Bedroom, A 3-Piece Bath, And Plenty Of Storage. Additional Highlights Include A Generous Laundry Room With Direct Garage Access And A Double Car Garage With Built-in Shelving. All Of This In A Quiet, Family-Friendly Neighborhood Just Minutes to Hwy 401/407/412 And Walking Distance To Parks, Schools, And Shopping. Spacious, Well-Kept, And Full Of Possibility. This Is The One You've Been Waiting For! (id:61476)
1496 Grandview Street N
Oshawa, Ontario
This Double Garage Detached Home Is In The Centre Of Oshawa. Walking Distance To Shopping Plazas, Schools, Movie Theatre, Parks And Nature Walks. Finished Basement Includes Additional Bath And Office Space. Generous Master Suite Features Walk-In Closet & 4Pce Ensuite. Motion Sensing Stair Lighting To Basement Saves Energy. Updated Kitchen Includes B/I Micro & Wine Fridge- (Fridge And Stove Sept 2019) . Lennox Furnace & A/C (Nov 2019 And 2020), Both 10-year Warranty, Remaining Year Transferable. Aluminum Alloy Glass Patio Cover 2020. Front Door And All The Windows Updated in 2020. Most Windows (Including Basement Windows) Are Triple Layers That Reduces Noise And Save Energy. Shingle Updated In 2017. Extended Fence Along The Side Of The House Makes The Backyard More Secure And More Free Running Space For Your Furry Friends. (id:61476)
763 Greystone Court
Oshawa, Ontario
Welcome to your dream home nestled on a quiet court in one of North Oshawa's as most desirable neighbourhoods. This rarely offered Sanco built 3-bedroom, 4-bathroom with a finished walkout basement is a gem that offers the perfect balance of space, comfort, and tranquility ideal for families, professionals, and nature lovers alike. Step inside the grand foyer with soaring ceilings that create an inviting first impression. The main floor boasts a bright and airy living and dining room with gleaming hardwood floors, perfect for entertaining or relaxing with loved ones. Walk out to your covered, enclosed deck, the perfect place to sip your morning coffee, listen to the birds, and enjoy the peaceful green space that this home backs onto with no rear neighbours, just serenity. The sun-filled white two-tone kitchen features a cozy breakfast area, plenty of storage, and leads to convenient laundry & garage access from inside the home. Upstairs, you'll find three spacious bedrooms, including a private primary retreat with ample closet space and an ensuite bath with radiant in floor heat - your own quiet sanctuary after a long day.The fully finished walk-out basement with kitchenette and full washroom is a rare and valuable find, offering endless possibilities for a rec room, in-law suite, or home office. Located just minutes to top-rated schools, shopping, parks, public transit, and major highways (407 & 401), this location cant be beat. Don't miss your chance to own this exceptional home on a family-friendly court. (id:61476)
7 - 925 Bayly Street
Pickering, Ontario
This property is located in one of the prime location in Pickering area. Rare property with 7 bedrooms. Wide backyard . See to appreciate. Well maintained property within nice community. Steps to bus station and very close to Highway 401. (id:61476)
1801 Appleview Road
Pickering, Ontario
Client RemarksDiscover your private retreat in the heart of Pickering's prestigious Dunbarton neighborhood! This *spectacular bungalow* sits on a beautifully landscaped lot, offering a perfect blend of country charm and urban convenience. With **3+1 bedrooms**, **3 updated bathrooms**, and a **modern finished basement with a separate entrance**, this home is ideal for families or buyers seeking something truly special. Step inside to find an impeccably maintained interior showcasing pride of ownership throughout. The main level features a bright sun-filled design of combined living/dining with hardwood floors, pot lights, and large windows that flood the space with the natural light. The updated kitchen boasts modern finishes, ample storage, and a breakfast area overlooking the side yard. The open living and formal dining rooms are perfect for entertaining. With the large primary bedroom at the front of the house or optional primary at the back of the house this layout can be quite versatile. The lower level offers additional living space with a bright and spacious layout, including a large rec room, an extra bedroom, and a bathroom and the laundry room. The separate entrance makes it perfect for extended family or potential rental income. Outside, the professionally landscaped yard is a true sanctuary. Enjoy the tranquility of your outdoor oasis complete with mature trees, manicured gardens, and a detached garage/workshop that's perfect for hobbyists or additional storage. Located minutes from top-rated schools, shopping centers, parks, and major highways, this property combines convenience with serene living. Homes like this offering unique character and an unbeatable location are rare. Don't miss your chance to own this gem on one of Pickering's most sought-after streets! (id:61476)
1899 Bowler Drive
Pickering, Ontario
Welcome to 1899 Bowler Drive in Pickerings sought after Liverpool community. This well-respected home represents a combination of versatility and convenience. Walking distance to all amenities, yet nestled in a lush, family friendly neighbourhood. This property is well suited for a single family, or potential multi-generational home. Separate and large principal rooms on the main floor including dining, living, breakfast and family. Four walk-outs to the private landscaped backyard, and a beautiful modern kitchen. Upstairs has four large bedrooms, two containing a walk-out to the unique south facing sundeck. The basement is completely finished with two bedrooms, contemporary bathroom, and separate living room. This home will be appreciated by many as it compliments a variety of lifestyles. Oversized double garage w/ covered entry, hardwood floors, gas fireplace, skylight, fully finished basement, garden shed, central A/C, garden shed, perennial gardens, new roof in 2022, new 2nd floor windows 2024. Flat roof, A/C, furnace are less than 10 years old. Move in and enjoy! (id:61476)
146 Agnes Street
Oshawa, Ontario
WOW! This Gorgeous 2.5 Story Family Home In The Heart Of Oshawa Is Ready For You And Your Family! This Beautifully Renovated Home Boasts 4 Spacious Bedrooms And Is Designed For Modern Living. The Sun Filled, Open Concept Main Floor With 9 Foot Ceilings And Engineered White Oak Hardwood Flooring, Features Elegant Living And Dining Rooms Perfect For Entertaining And Cozying Up To The Fireplace For Those Quiet Nights. This Completely Updated Modern Chef's Kitchen Features A Stylish Backsplash With A Quartz Countertop And Modern Stainless Steel Appliances, Ideal For Culinary Enthusiasts. The Second Floor Has Two Generous Bedrooms, Engineered Oak Hardwood Flooring, Laundry And A Large And Stylish 5 Piece Bathroom That Features A Double Sink Vanity, A Spacious Walk-In Shower, Heated Floors And A Large And Relaxing Claw Foot Tub. All 4 Bathrooms Have Been Renovated In An Elegant Style. The Dining Room Has A Convenient Walkout To A Recently Built Deck, Overlooking the Spacious Fenced In Yard With Interlocking Stone, Creating An Oasis For Outdoor Enjoyment And Relaxation. There Have Been Numerous Updates To This Home Like Windows(2024), Furnace(2024), Electrical Panel(2025), Water Heater(2022), Fence(2021), Deck(2021), Engineered White Oak Hardwood Flooring(2023) And So Much More. This Home Is Styled Perfectly For All Families And Filled With A Perfect Blend Of Style, Comfort And Functionality!! Close To Schools, Parks, Trails, Hospital, Restaurants, Downtown and Shopping. A Must See! Not To Be Missed! (id:61476)
50 Lillian Crescent
Clarington, Ontario
Welcome To This Immaculate, Beautifully Maintained 3-Bedroom Home Situated On An Oversized Corner Lot With No Sidewalks, Offering Both Privacy & Curb Appeal. From The Moment You Arrive, You'll Be Impressed By The Meticulously Landscaped Yard And Manicured Gardens That Frame The Property With Vibrant Color And Charm.Step Inside To A Bright, Sun-Filled Interior With A Spacious, Open Layout Thats Been Fully Renovated With Attention To Detail. Gleaming Hardwood Floors Grace The Main Level, Which Features A Stylish, Modern Kitchen Complete W/ Stainless Steel Appliances, Quartz Countertops, And A Walk-Out To The Stunning Wrap-Around Deck & 15'x30' Above Ground Pool, Perfect For Entertaining Or Enjoying Quiet Outdoor Living. The Spacious Dining Room Is Open To The Family Room, Creating A Seamless Flow For Gatherings And Everyday Living. The Separate Living Room Offers A Cozy Gas Fireplace, Adding Warmth And Comfort To The Homes Inviting Atmosphere. The Main Floor Also Includes Convenient Laundry And Direct Access To The Garage.Upstairs, You'll Find Three Generously Sized Bedrooms, Including A Large Primary Retreat W/ A Fully Renovated 4-Pc Ensuite. Two Additional Bedrooms & Another Full Bath Ensure Comfort For The Whole Family. Outside, Enjoy A Private, Fully Fenced Backyard Oasis, 4-Car Driveway Parking, And Beautifully Manicured Gardens. Pride Of Ownership Is Evident Throughout This Spotless, Move-In-Ready Home Thats Filled With Natural Light. Located In A Quiet, Family-Friendly Neighbourhood, This Home Offers Exceptional Convenience, Just Mins From Hwy 115 & Hwy 401 For Easy Commuting. It's Also Close To Parks, Shopping & Groceries, Green Spaces, And The Highly Anticipated New Kindergarten-to-Grade 12 School Currently Under Development As Well As A New Outdoor Ice Rink, Gym, Pickle Ball, Tennis, Baseball Diamond, All Coming To The Rec Centre, , Making It An Ideal Choice For Families. Don't Miss This Rare Opportunity To Own A Truly Turnkey Property In A Prime Location! (id:61476)
14 Ogston Crescent
Whitby, Ontario
Welcome to this stunning, fully upgraded *detached* 4-bedroom, 3-washroom home located in the sought-after Whitby Meadows community, built by Paradise Homes. Boasting 1,725 sq. ft. of modern living space, this freshly painted home offers both style and functionality.Step inside through the elegant double-door entry and experience the luxury of 9 ft ceilings, hardwood flooring throughout the great room, dining area, hallways, and a beautifully finished staircase. The spacious master bedroom features a striking 10 ft coffered ceiling, adding an extra touch of sophistication.Enjoy cozy evenings by the gas fireplace and entertain effortlessly with a built-in gas line in the backyard perfect for summer BBQs. Convenient side door entry provided by the builder adds flexibility and accessibility.Located close to top-rated schools, parks, shopping center, and restaurants, this home offers the perfect blend of comfort and convenience. (id:61476)
81 Barkdale Way
Whitby, Ontario
Stylish, spacious, and move-in ready 3 +1 bedroom, 3 bathroom townhouse in Whitby offers the perfect combination of function, comfort, and location. Thoughtfully updated throughout, its ideal for first-time buyers, growing families, downsizers, or investors looking for a turn-key opportunity. The main floor welcomes you with soaring 9-ft ceilings and an open-concept layout filled with natural light. Freshly painted (2025) and finished with brand-new carpet and modern lighting (2025), the home offers a clean, updated look. The kitchen is a standout that features a brand-new gas stove (2025), stylish finishes, and a versatile moveable island thats perfect for meal prep, casual dining, or entertaining. Step out from the kitchen to your sun-drenched, south-facing deck thats a perfect spot for your morning coffee or summer BBQs. Upstairs, you'll find three generous bedrooms, including a spacious primary suite with a walk-in closet and private ensuite with a separate soaker tub and shower. The additional bedrooms are perfect for family, guests, or a home office, with a full second bathroom conveniently located nearby. The partially finished basement offers valuable flex space that can be used as a bedroom, a gym, office, rec room, or guest area. Parking is easy with a private 1-car garage plus a driveway that accommodates a second vehicle. The low-maintenance exterior makes daily living simple and stress-free. Located in a sought-after Whitby neighbourhood, youre steps to public transit, close to schools, parks, shopping, restaurants, and major commuter routes including the 401 and 407. Whether you're looking to settle in, simplify, or invest in one of Durham Regions most desirable communities, this home delivers. Don't miss your chance to own this beautiful turn-key home in Whitby. Book your private showing today! (id:61476)


