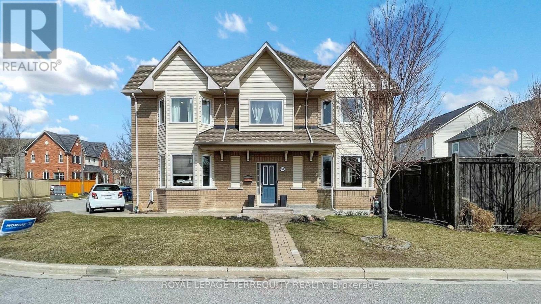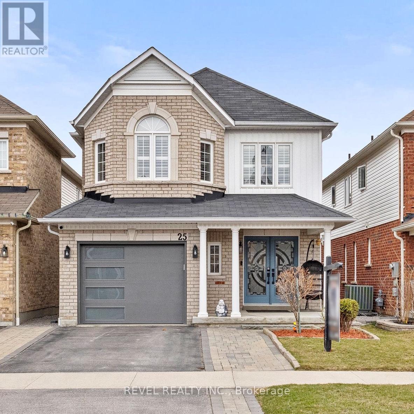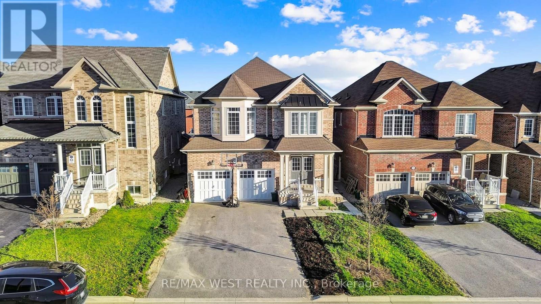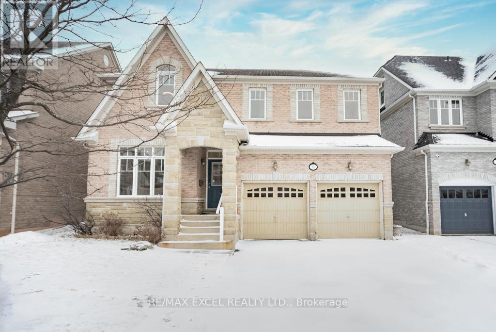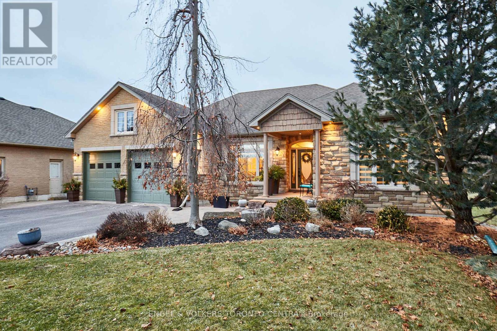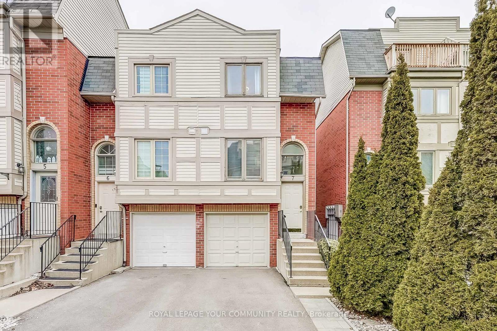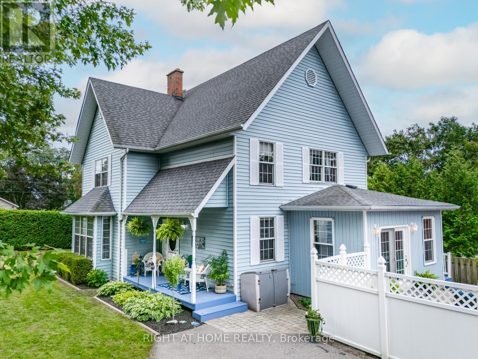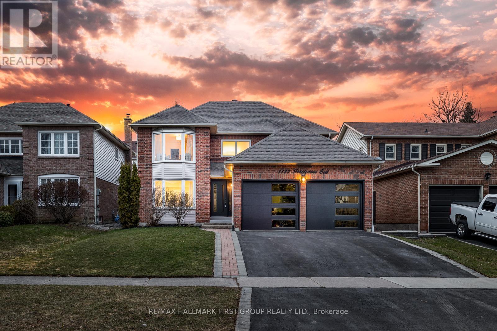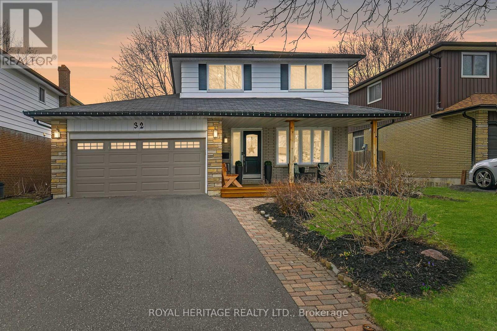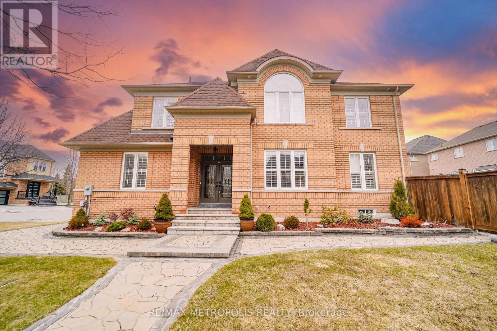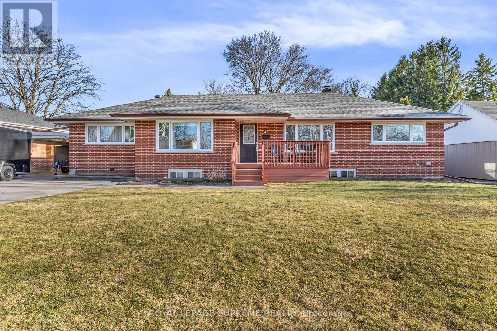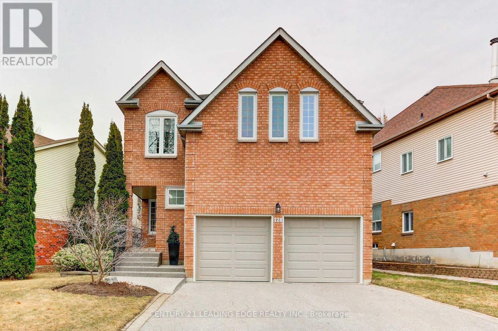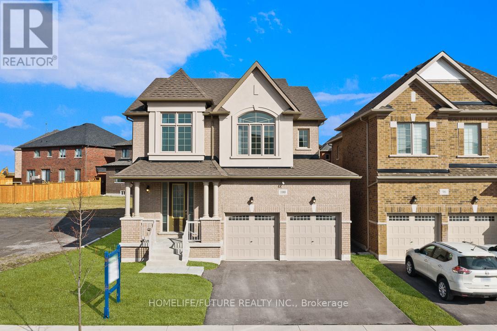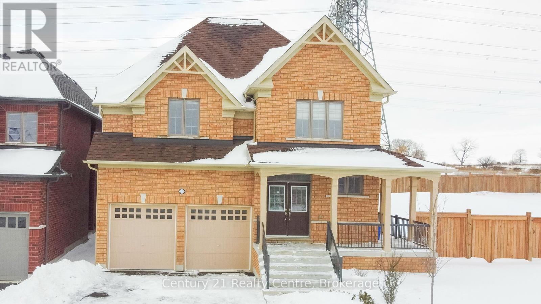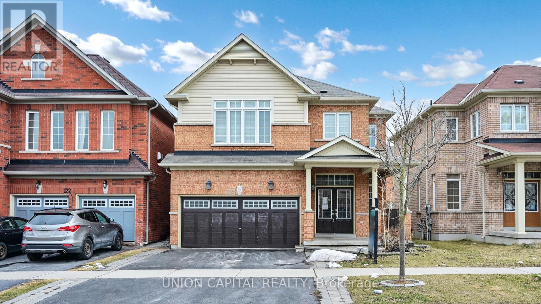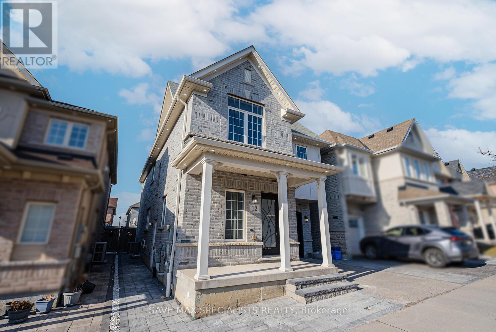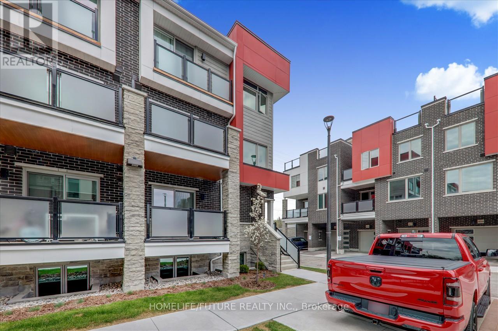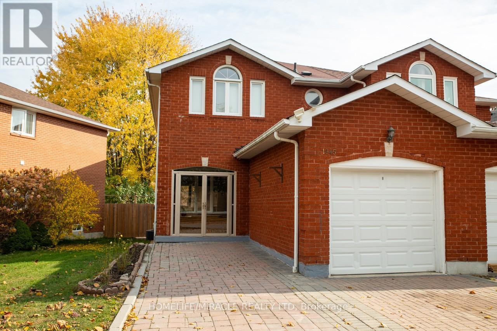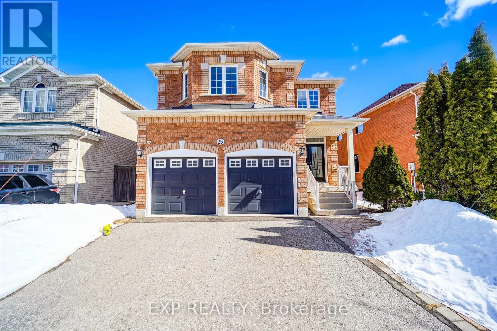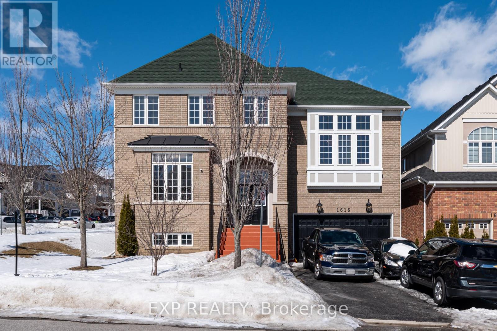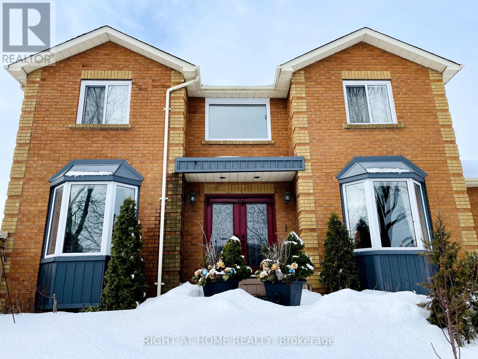59 Carpendale Crescent
Ajax, Ontario
Welcome to 59 Carpendale Crescent! This beautifully landscaped, Tribute-built corner semi-detached home offers exceptional charm, space, and modern updates. From the striking curb appeal-enhanced by professional landscaping and extended stone walkway (2017)to the warm and inviting interior. Step inside to a bright and spacious open-concept layout featuring hardwood floors, crown molding, and hardwood stairs. The upgraded kitchen is perfect for entertaining, with stainless steel appliances, quartz countertops, and a stylish backsplash. Upstairs, the primary bedroom offers a peaceful retreat with a walk-in closet and a four-piece ensuite. The newly finished basement adds valuable living space ideal for a rec room, home office, or guest area. Major updates include new windows (2025), a new roof (2022), and a new furnace and air conditioning system (2023), providing peace of mind and efficiency. This is a move-in-ready home just add your personal touches and make it your own. Located in a family-friendly neighbourhood, this home is just steps to public, Catholic, and French immersion schools, parks, and a recreation centre. With quick access to Highways 401, 407, and 412, as well as public transit, commuting and daily errands are a breeze. Don't miss your chance to own this stunning home in one of Ajax's most desirable areas! (id:61476)
91 Perryview Drive
Scugog, Ontario
Stunning 6-Bedroom Family Home with Income Potential This spacious 2-story, 6-bedroom home offers a bright, family-friendly layout with stylish finishes throughout. Step into a welcoming foyer through double-width doors and enjoy vinyl waterproof flooring, pot lights, and designer fixtures. The main level boasts an entertaining sized living room, plus an open-concept kitchen/family room with walkout to a private, fully fenced backyardcomplete with two gates, a patio, and a shed. Bonus Income: Separate basement apartment was previously rented for $1,900/month + 40% utilities. (id:61476)
168 Ronald Hooper Avenue
Clarington, Ontario
Embrace A Life Of Luxury W/ This Elegant Sun Filled Only 4 Years Old 4 Br Detached House On 40FT LOT In Bowmanville's Most Desirable Community.This HighCastle Build Home Boasts Luxury At Every Turn With Huge Porch & You Are Greeted By 9ft Ceilings On The Main Floor, Immediately Setting A Tone Of Grandeur And Spaciousness. The Interior Is Impeccably Designed With Sprayed Texture & Smooth Ceilings, Hardwood Stair Case With Iron Pickets & Pot Lights, Great Room Adding Warmth And Ambiance To Both The Living And Dining Areas. One Of The Highlights Of The Home Is The Upgraded Chefs Gourmet Kitchen, Equipped With S/S Appliances, A Break Fast Bar Perfect For Food Preparation Or Casual Dining.Custom Backsplash, Pendant Light, Quartz Counter Tops ,Tall Cabinets. This Home Continues To Impress With Its Luxurious Features And Thoughtful Design. The Master Suite Is A True Retreat With A Spacious Layout, An 4 Pc Ensuite Bathroom, Free Standing Tub, W/I Closet, Pot Lights Offering Both Comfort And Convenience. Additionally, There Are Three Other Generously Sized Bedrooms On The Second Level, Each With Ample Closet Space, Ensuring That Everyone In The Household Has Their Own Private Haven With One Other Washrooms On This Level. SIDE DOOR BY THE BUILDER. Zebra Blinds & Curtains. Entrance Of The House Through Garage. Close To Hwy, School & Park. (id:61476)
25 Mccourt Drive
Ajax, Ontario
Absolutely stunning south Ajax John Boddy built gem close to the Lake! Welcome to this 10/10 showstopper in the heart of desirable South Ajax, beautifully upgraded from top to bottom. This 3+1 bedroom home offers the perfect blend of luxury, functionality, and location, just a short stroll to scenic lakeside walking paths.Inside, you'll find rich hardwood flooring throughout the main and second floors, completely updated bathrooms, and a gorgeous chefs kitchen featuring quartz countertops and high-end finishes, perfect for entertaining or family dinners. The second floor offers 3 spacious bedroom plus an rec room area that could be converted to a 4th bedroom.The fully finished basement apartment with a separate entrance provides amazing potential for extended family, guests, or additional income. It's completed with a full kitchen and 3 pc bathroom with heated floors. Step outside to enjoy professional landscaping, a spacious back deck, and a low-maintenance yard, ideal for summer BBQs and relaxing evenings.All the work has been done, just move in and enjoy! Minutes to shopping, the GO station, Hwy 401/412, Carruther's Creek Golf Course and all amenities .Location. Luxury. Lifestyle. This home truly has it all.Please see attachments for full list of upgrades (id:61476)
992 Wrenwood Drive
Oshawa, Ontario
Welcome to your dream home! This spacious property features 4 bedrooms and 4 bathrooms on the main level. With separate entrance a fully finished basement with 3 bedrooms and 2 bathrooms (LEGAL-$$$$). Enjoy the open-concept layout, gourmet kitchen, library with french doors, huge den for your home office and luxurious master suite. Located in desirable Taunton neighbourhood, this home is perfect for entertaining and comfortable living. Don't miss out - schedule your showing today! (id:61476)
95 Richmond Street W
Oshawa, Ontario
OFFERS ANYTIME! Welcome Home! This expertly renovated 3-bedroom smart home is ideal for any buyer seeking luxurious, turnkey living or the savvy business owner! Step inside and get ready to be impressed! The main floor has been transformed into a modern layout with high-quality finishes and attention to details. The living room boasts a sleek electric fireplace, complete with Bluetooth speakers and stylish tile accents, perfect for cozy nights by the fire. The up dated kitchen features contemporary quartz countertops, tons of cupboard space, top-of-the-line stainless steel appliances, elegant large-format porcelain tiles, under-cabinet lighting and glass washer. Ascend the red oak stairs and discover three generously sized bedrooms. The primary bedroom includes a spacious walk-in closet with a window for plenty of natural light. The bathroom has been fully remodeled, featuring a rainfall showerhead, and luxurious textured tile finishes. The basement is currently rough-in for a 2-piece bath. The exterior showcases newer eavestroughs and fascia on both the home and the single-car detached garage which is equipped with an electrical panel. The home's eavestroughs are enhanced with phone-enabled smart lights. Situated just a short walk from the Oshawa Valley Botanical Gardens, Vibrant Local Shops & Restaurants, the Oshawa Golf Club, Parkwood Estates, Lakeridge Hospital, Schools and Local Transit. Convenience at your fingertips! Property zoned CBD-B.T25,permitted uses include a wide variety of residential and commercial establishments, such as apartment buildings, nursing homes, offices, retail shops, and various service businesses. (id:61476)
3 Headon Avenue
Ajax, Ontario
Welcome to this exquisite Monarch detached home! Nestled in the heart of Ajax, the most desirable mature business area. Situated on a best premium wide lot, this property boasts a massive backyard that backs onto a serene, quiet park offering ultimate privacy and a tranquil escape. With approx 2500 sqf above ground and huge finished basement, it fits all types of family! This home also features a spacious open-concept design that maintains extremely practical distinct living and family areas, perfect for both entertaining and everyday comfort. The home is flooded with natural light, thanks to the massive windows throughout that highlight the beautiful hardwood floors and enhance the homes airy feel. The 9-foot ceilings add to the sense of grandeur and space, creating an inviting atmosphere that flows effortlessly from room to room. Upstairs, you'll find four generously sized bedrooms, including a versatile study area that's perfect for work or leisure. The large driveway offers parking for up to four additional cars, providing convenience for families and guests. It also located in an exceptional area, this home offers both the peace of a park-side setting and the convenience of nearby business and amenities. Steps To 401/407, Schools And Shopping Malls, Transit, Go Train, Parks, Casino, Costco, Walmart, Grocery Stores & Much More! Don't miss your chance to own this stunning property a true gem in Ajax! **EXTRAS** upgrades include: freshly painted T/O, marble counter top, hardwood flr on main! (id:61476)
1672 Beaton Way
Pickering, Ontario
Welcome To Your Dream Home In Pickering! This Spacious, Fully Renovated Detached Home Offers Over 3,000 Sq Ft Of Total Living Space, Featuring 4+2 Bedrooms, 5 Bathrooms, And A Professionally Finished Basement With 2 Bedrooms, A Full Kitchen, Living Area, Bathroom Apartment With Its Own Separate Entrance. Ideal For Multi-Generational Living Or A Fantastic Rental Income Opportunity. Bright Formal Living And Dining Rooms With Large Windows, Perfect For Entertaining And Bringing In Abundant Natural Light. A Cozy Family Room With A Fireplace, Ideal For Relaxing Evenings. A Modern, Updated Eat-In Kitchen With Quartz Countertops, Stainless Steel Appliances, Marble Backsplash And A Breakfast Area With Walk-Out To The Deck And Fully Fenced Backyard. Four Generously Sized Bedrooms. Primary Suite Complete With A Walk-In Closet And A 5-Piece Ensuite Bath And A Second Bedroom 4-Piece Ensuite Bath. Ample Closet And Storage Space. Minutes To Hwy 401 & 407 Great For Commuters. Close To Pickering GO Station Walking Distance To Schools, Parks, And Trails. Short Drive To Pickering Town Centre, Major Grocery Stores, Restaurants, And More. This Home Blends Versatility And Value In A Prime Location Move-In Ready And Designed To Meet The Needs Of Todays Modern Lifestyle. (id:61476)
66 Varcoe Road
Clarington, Ontario
Updated three-bedroom bungalow on a 1-acre lot, wooded area, fenced garden for added privacy and tranquility. Hardwood floors in the main living areas complement elegant travertine floors in the kitchen, eating area, and hallways. The luxurious kitchen features aspacious center island, perfect for meal prep and casual dining. The finished basement offers even more space to enjoy. It includes two additional bedrooms, a brand-new bathroom, and two extra rooms that could serve as offices, studios, or guest rooms. The expansive recreation room is ideal for family gatherings, and the cool room adds extra storage for your wine collection or pantry needs. Other highlights include a new furnace (2024), air cleaner system, interlock patio, driveway, and side entrance. Epoxy garage floor, two fireplaces, sprinkler system, five new appliances, and so much more! (id:61476)
1125 Cedarcroft Crescent
Pickering, Ontario
Experience a bright and spacious sun-filled layout that instantly captivates. This modern design features generous living areas and beautifully sized rooms. Enjoy the luxury of renovated bathrooms, rich hardwood floors, and a welcoming family room that opens to a serene private yard. The designer kitchen, complete with elegant granite counters, is a chef's dream! The finished basement offers a fantastic in-law suite, perfect for family gatherings or as a cozy retreat, complete with a 4-piece bath and kitchen. Plus, there's a AAA tenant currently in place who would love to stay move in and enjoy! (id:61476)
#7 - 1635 Pickering Parkway
Pickering, Ontario
Welcome to this bright beautiful Two-Bedroom End-Unit Townhome! This gorgeous starter home features an open-concept Kitchen with BRAND NEW Stainless Steel Fridge and Stove with lots of cabinetry and a large window to let in lots of natural light. A breakfast bar overlooks the Dining Room and Living Room. Sliding doors lead you out to the good size backyard. Upstairs features two good size bedrooms and a bathroom. Ensuite laundry features a front Load Washer and Dryer. Tasteful laminate floor throughout the home. Most rooms recently freshly painted. Driveway fits two cars (tandem) and 1 car in the garage. Low monthly maintenance fees cover lawn maintenance and snow removal! Location, Location, Location! This home is conveniently Located Close To 401, Go Train, Park, Grocery Store, Shopping Mall And Restaurants. Walking Distance To Pickering Go Station, Pickering Town Centre, Walmart, Rec Centre, Theaters. Bus Right Behind Fenced Yard Makes It Very Convenient. This is the perfect starter home for new families or families that want to down size. (id:61476)
700 Myrtle Road W
Whitby, Ontario
Discover the perfect retreat from the city in the charming Hamlet of Ashburn. Just minutes away from Brooklin and all its modern conveniences. This beautifully crafted Victorian-style home offers the peaceful lifestyle you've been searching for, with a large triple driveway, two side yards, and a covered porch overlooking the mature front yard. This home has so much character throughout! Step inside and be greeted by the elegance of 9 foot ceilings, century style hardwood floors, and rich wood trim. The spacious bright principal rooms are perfect for both relaxing and entertaining. The gracious living room offers ample seating space and a wood burning fireplace with multiple views of both the front yard and side yard. Adjacent to the living room is a sun-filled contemporary dining room with its own separate raised fireplace and walkout to the side yard. The eat-in kitchen offers an abundance of cupboard space, S/S appliances, and is combined with a sitting room with a walk-out to an expansive backyard oasis, complete with a heated pool, hot tub, and multiple seating areas perfect for unwinding or hosting summer gatherings. On the second floor you will find a cozy office nook, 4pc bathroom, and 3 sizable bedrooms with large windows, and spacious closets. The primary bedroom retreat features a 4pc ensuite, walk-in closet, and is filled with natural light from the South and West facing windows. Above the second floor there's potential to transform the third-floor loft/attic into a studio, games room, creative space, or multiple bedrooms as it spans the entire house with high vaulted cathedral style ceilings. The basement greets you with a finished rec room with pot lights and an additional bedroom/office. Loads of storage can be found in the unique crawlspace. This home is truly a must-see! Don't miss your chance to make this century style home your own. (id:61476)
1177 Pebblestone Crescent
Pickering, Ontario
Stunning 4+1 Bedroom Family Home in a Prime Location, This beautifully maintained all-brick home offers the perfect blend of modern upgrades, spacious living, and family-friendly charm. Located in a highly sought-after neighborhood with close proximity to multiple schools, this home is ideal for growing families. Step inside to discover an open-concept main floor, illuminated by pot lights throughout and featuring newly sanded and stained real hardwood floors. The modern kitchen is a chef's dream, boasting quartz countertops, a large island, and ample storage. Upstairs, the primary suite is a true retreat, complete with a walk-in closet, a luxurious freestanding tub, and a walk-in shower. The home also includes a large main-floor laundry room, crown moulding, and a central vacuum system for added convenience. The fully finished basement offers additional living space, featuring an in-law suite with a kitchenette and a full bathroom, making it perfect for extended family or guests. This beautiful home is move-in ready, dont miss out on this incredible opportunity! (id:61476)
32 Hillier Street
Clarington, Ontario
Spacious home close to schools, transit, shopping and the 401. Great for entertaining all year round, with open concept main floor, finished basement and fenced yard with no neighbours behind. The above ground pool and huge deck are ready for summer! This Move-in Ready Home Needs to be Seen! Sellers Offering Cash Towards Installation of Tub. Updates include: Front porch (2023), All interior doors (2023), Main bathroom (2023), Washer & dryer (2024), Furnace and Air conditioner (2021), Hot water tank (2022), Backyard decking (2022),Frigidaire induction range (2024), 50 AMP car charger port. (id:61476)
58 Avenue Street
Oshawa, Ontario
Beautiful Unique Freehold Townhouse With The Feel Like Bungalow! Featuring 4 Spacious Bedrooms, Including 2 Conveniently Located On The Main Level Alongside The Kitchen And Living Area. This Home Offers Ease And Functionality. The Lower Level Includes 2 Additional Above-grade Bedrooms. Perfect For Home Office, Guests Or Growing Families. Situated Just Minutes From Hwy401, Schools, Parks, Shopping And Much More! 2 Seperate Portions Is Good For First Time Home Buyers Or Investors/ Renting. (id:61476)
5 Whitbread Crescent
Ajax, Ontario
Introducing a stunning, fully renovated brick residence offering 4+2 bedrooms and 4 bathrooms. This bright and spacious home has undergone a comprehensive transformation, featuring gleaming hardwood floors throughout. The upgraded kitchen boasts stainless steel built-in appliances, a stylish backsplash, and an elegant double-door entry. Modernized staircases with metal railings add a contemporary touch. Each bathroom has been tastefully updated with quartz countertops. The finished basement provides a versatile recreation room, kitchenette, and two additional rooms, ideal for guests or a home office. Enhanced electrical systems and soaring 9-foot ceilings contribute to the home's appeal. Meticulously landscaped surroundings create an inviting outdoor space. Conveniently located within walking distance to schools, parks, Durham Transit, and golf courses, with easy access to Highways 401, 412, and 407. This move-in-ready home seamlessly blends comfort, style, and accessibility (id:61476)
129 Angier Crescent
Ajax, Ontario
Well Maintained, Solid, 4 Bed, 4 Bath Town House In The Heart Of South Ajax! Great Layout And Floorplan For A First Time Home Buyer, Spacious Rooms And A Newly Finished Basement. Large Sized Master Ensuite And A Walk-In Closet. 4th Bed Has A Nice Balcony. Located On A Quiet Street Steps To The Lake And All Amenities! Rare Opportunity To A Get A Home At A Great Price In Durham Region! (id:61476)
1608 Pleasure Valley Path
Oshawa, Ontario
Welcome to your Dream Home! This stunning Two-Year Old Ironwood Townhome In A Prime And Quiet Neighbourhood In The North Of Oshawa featuring 3 spacious bedrooms and 3 luxurious bathrooms, offering plenty of room for your family. The open-concept design seamlessly blends modern style with functional living, showcasing top-of-the-line finishes such as laminate floors throughout the main level, Pot Lights On The Main Floor, granite countertops, stainless steel appliances, and dual entrances from the front and back of the house! The enormous kitchen is perfect for entertaining, complete with an extra large island with breakfast bar seating, plenty of prep space for the aspiring chef, and excellent natural light. The expansive master suite is a true retreat, complete with a walk-in closet, a private ensuite bathroom and a beautiful private en suite terrace. Addition to, two more equal sized bedrooms on the second floor sharing a full washroom and convenient upper floor laundry rounds out this level. Enjoy the convenience of the attached garage and take advantage of the low-maintenance lifestyle that comes with TARION Warranty extending to the new owner. You're just minutes from local Amenities: Costco, Shopping Plazas, Gyms, Restaurants, Schools, Durham College, Ontario Tech University, Hwy 407 & Hwy 401 And Public Transits. Only Steps Away From A Community Garden, Playground, Dog Park, Walking Trails, And A Skating Rink. Don't wait schedule your private showing today (id:61476)
3 Frederick Avenue
Clarington, Ontario
This charming ranch-style bungalow sits on a sprawling 84' x 150' lot, surrounded by mature trees in a welcoming neighborhood. Newer laminate flooring flows seamlessly throughout the main level, enhancing the homes warmth and character. The inviting living room features a large picture window, filling the space with natural light perfect for family gatherings. It effortlessly transitions into the dining area, where a cozy fireplace and an additional sitting nook create a relaxed, welcoming ambiance. The functional kitchen offers ample storage and a large window overlooking the front yard. The home boasts a split floor plan. On the right side, you'll find two generously sized bedrooms, each with bright windows and ample closet space, along with a well-appointed four-piece bathroom. On the left, additional spacious bedrooms and another bathroom provide plenty of room for family or guests. The lower level offers endless possibilities, featuring abundant storage, another bedroom, a third bathroom, a laundry room, and a spacious recreation area ready for your personal touch. Step outside to a spectacular backyard designed for outdoor enjoyment, complete with a patio, an outdoor fireplace, an above-ground pool, a shed, and plenty of space for gardening or entertaining. Additional highlights include waterproofing, newer windows, and a 2021 roof. To top it all off, this home includes a separate entrance a rare find in a classic ranch-style bungalow. (id:61476)
3265 Country Lane
Whitby, Ontario
Absolutely Stunning Fully Renovated Detached Home, Offering Approximately 3,400 Sq. Ft. Of Living Space, Nestled In The Highly Desirable Williamsburg Neighborhood! This Beautiful Home Has Exceptional Privacy With No Front House, Providing A Clear And Open View Of The Neighborhood! As You Enter, Youll Be Greeted By A Modern Foyer With A Mirrored Closet, Setting The Tone For The Rest Of This Stunning Home. The Combined Living And Dining Area Features Gorgeous Hardwood Floors And Pot Lights Throughout, Creating A Bright, Inviting Atmosphere. The Separate Family Room Provides A Cozy Fireplace And Large Windows, Making It The Perfect Space For Relaxation. The Fully Renovated Kitchen Featuring Stainless Steel Appliances, A Chic Backsplash, A Breakfast Bar Plus A Walk-out To The Spacious Fully Fenced Backyard With A Huge Deck And Two Side Entrances Makes Outdoor Entertaining A Breeze. Head Upstairs, And You'll Discover 4 Bedrooms, Each With Laminate Flooring And Ample Closet Space. The Primary Bedroom Has A Luxurious 5-piece Ensuite Bathroom And A Large Walk-in Closet. The Additional Bedrooms Are Perfect For Children, Guests, Or A Home Office. Finished Basement Featuring A Large Recreation Area, A Kitchenette, And An Additional Bedroom/Office Space. With Laminate Flooring, A Spacious Bedroom, And A Modern 3-piece Bathroom, The Basement Provides The Perfect Space For Guests Or Family Members To Enjoy Their Own Privacy. Located Just Minutes From Highways 412, 407, And 401, Providing Easy Access To All Parts Of The GTA. Youll Love The Proximity To Two Top-rated Schools Within Minutes Away: Williamsburg Public School And St. Luke The Evangelist Catholic School. Plus, Youre Surrounded By Lush Parks Like Medland Park, Baycliffe Park, And Country Lane Park, Perfect For Outdoor Activities. Nature Trails, Shopping Malls, And Public Transit Options Are All Just Steps Away. This Is A Rare Opportunity To Own A Home In One Of Whitby's Most Sought-after Neighborhoods. (id:61476)
2576 Bandsman Crescent
Oshawa, Ontario
Stunning Tribute Built Detached Home in Highly Sought-After North Oshawa. This exceptional approx 3,000 sq. ft. home is located in one of North Oshawa's most desirable neighborhoods. Offering a blend of style, comfort, and modern upgrades, this home boasts a spacious layout perfect for families of all sizes. The main floor features beautiful hardwood flooring, a large modern kitchen with quartz countertops and a central island, ideal for cooking and entertaining. The adjoining family room is cozy and inviting, complete with a gas fireplace for those chilly evenings. You'll appreciate the elegance of smooth ceilings throughout and the classic touch of oak stairs leading to the second level. Upstairs, the master suite is a luxurious retreat, complete with a 5-piece ensuite and a walk-in closet. The home offers three full bathrooms on the second level, adding convenience for larger families. Spacious closets throughout ensure ample storage. The finished basement provides even more living space, including two bedrooms and an additional bathroom, perfect for guests or multi-generational living. Plus, with a separate entrance to the basement, this space could also serve as a potential in-law suite or rental opportunity. Notable updates totaling $100,000 have been invested in the home, ensuring its move-in ready with all the modern features you could want. This home also sits on a desirable corner lot, offering additional privacy and outdoor space. Conveniently located close to major highways (407), UOIT, Costco, and over 1.5 million sq. ft. of shopping, this home is in an unbeatable location for both work and play. (id:61476)
128 Bassett Boulevard
Whitby, Ontario
Welcome To Pringle Creek's Bassett Boulevard, A Mature & Well Established, Family Friendly Neighbourhood! This Gorgeous 4-Bedroom Home Boasts Bright & Spacious Principal Rooms, Approx 2500 SqFt Above Grade Living Space, Wonderful Open-Concept Main Floor With Hardwood Flooring Throughout, Leading To A Large Deck & Fully Fenced Backyard Oasis! Enjoy Family Time In A Stunning, Hard-To-Beat **Great-Room With 10' Ceilings**, Linear Gas Fireplace (2010) & Ample Room For Large Family Gatherings! Upgrades & Improvements Include 2nd Floor Bathrooms, Painting Throughout, Murphy Bed (2020), Furnace & A/C (2016), Central-Vac (2013), Fridge (2020), In-Ground Sprinkler System (2021), Front Porch & Walkway (2020). Roof, Front Entrance Door, Both Garage Doors & Most Windows, Upgraded (2008/2010). (id:61476)
100 Grady Drive
Clarington, Ontario
Dream 2 Story Detached Home In Newcastle With 4 Bedrooms + 4 Baths Built In 2022. Luxury Hardwood On The Main Floor Leading Oak Stairs With Metal Railing. This Home Offers Modern Living With A Bright, Open Layout Throughout The Main Floor. Spacious Family Room With Fireplace Walk Out To Partially Fenced Backyard. The Living Space Comes With A Bright Modern Kitchen, Center Island, Quartz Countertop And S/S Appliances. The Great Bedroom With Walk In Closet & 5Pc Ensuite Bath. Double Garage. Close To All Amenities. Minutes To Hwy 401 & 115. Dont Miss The Great Opportunity! (id:61476)
20 Webbford Street
Ajax, Ontario
Welcome to this beautifully upgraded and freshly painted 3-bedroom, 3-bathroom freehold townhouse, nestled in the highly sought-after neighborhood of South Ajax. Enjoy the benefits of 100% freehold ownership with no POTL or condo fees, giving you complete control over your property. This spacious house also offers a perfect combination of modern finishes, open-concept living, and a prime location, making it an ideal choice for first-time homebuyers or investors.As you step inside, you'll be greeted by an open and bright living area with upgraded light fixtures, crown molding, and LED pot lights that create a contemporary, inviting atmosphere. The living room features double doors that open to a private patio, offering seamless indoor-outdoor living, perfect for entertaining or enjoying peaceful moments outdoors.The heart of the home is the spacious kitchen, which boasts quartz countertops, a stylish backsplash, and potlights. Whether you're cooking for your family or hosting guests, this kitchen is designed for both beauty and functionality.The master bedroom is a true retreat, featuring a spacious layout, a walk-in closet, and a luxurious 4-piece ensuite bathroom. The second bedroom offers convenient ensuite access to the large main bathroom, while the third bedroom is bright and airy with a charming cathedral ceiling, ideal for a guest room or home office.On the ground floor, you'll find a cozy family room with double doors leading to a covered patio and a short walk to a nearby playground, making it a perfect space for relaxation or family activities. A spacious, elongated paved private driveway with ample room for two vehicles. No sidewalk to shovel. Located near Schools, Hospital, Parks,Transit, Go station, Hwy 401, Shopping, and the Lake, this home is perfectly positioned for convenience and lifestyle. Don't miss the opportunity to make this move-in-ready townhouse your new home! (id:61476)
280 Windfields Farm Drive W
Oshawa, Ontario
Impeccable Location! Corner Lot! One Of The Biggest & Rare Lot In Entire Windfields Community! Separate Entrance for Basement. Welcome to this Huge Premium Lot in the highly desirable Windfields community. 3136 sq ft Above Grade. This property boasts 4 Spacious Bedrooms and 4 Bathrooms with an Open-Concept Floor Plan with Separate Living Room And Family Room along with a Gas Fireplace. Builder & Seller Upgrades Upto 100k including ** Granite Countertops & Custom Backsplash in kitchen, Complete Brick Exterior, Ceramic Tiles In Washroom, Fully Fenced Backyard except 1 small side, Big Height Doors, 13'13' Tile Floor, Hardwood Flooring on Main Floor, Carpet Upstairs, Rough-In- Bath in Basement. The home offers a Very Huge backyard that backs onto green space, providing a private sanctuary for relaxation and entertaining. The Highlights include Stainless Steel kitchen Appliances, Walk in Pantry, 9 ft Ceilings on the Main Floor, Pot Lights , 2 Huge Walk in Closets in The Master Bedroom, Convenient Main Floor Floor Laundry. Walking Distance To Shopping, Costco, Bus Routes, Schools, Parks and Other Big Box Retail Stores. Few Minutes Drive to Durham College, Ontario Tech University, Golf Club & Highway 407. (id:61476)
786 Mary Street N
Oshawa, Ontario
Spacious, versatile and well-appointed ranch bungalow, ideal for multi-generational living. Located in one of Oshawa's great neighborhoods, just 5 minutes from Ontario Tech University and Durham College. Start with the oversize lot, 70' by 134' with full fencing in the rear, large backyard terrace, garden shed and exceptional privacy. Attached garage with access from the large mud room and an amazing 9-car driveway. This solid ranch bungalow is extensively remodeled and updated. The light-filled main floor features 3 generous bedrooms, oak floors and recently upgraded bathroom with full-size laundry and Jacuzzi tub. A new contemporary kitchen, installed in 2023, boasts quartz counters, luxury vinyl plank flooring, stainless steel fridge, stove & dishwasher; and large double stainless steel sink. The basement is completely finished with separate rear entrance; 3 spacious bedrooms, each with a new oversize window which meets safe egress specifications; fully-equipped kitchen with fridge, stove & dishwasher; pantry room; new/upgraded 3-piece bathroom; rec room; full laundry; and finished storage room. Comfortable living is enhanced by acoustic insulation between levels as well as in the basement bedroom walls. Fire-rated drywall in the basement ceiling. Central vacuum on both levels. Lifetime roof shingles & steel vents installed in 2017. In addition, an EnerGuide energy assessment has assigned an energy rating of 76, which places this home in the top 5% in Canada for energy efficiency. **EXTRAS** 200 amp panel (2010); low-E vinyl windows; high-efficiency tankless water heater; high-efficiency/low-flow toilets; upgraded front porch; high-efficiency Goodman furnace (2011); hard-wired & wireless smoke & C O detectors, interconnected. (id:61476)
37 Whitefish Street
Whitby, Ontario
Located in one of Whitbys most prestigious neighbourhoods, this Tiffany Park Homes build offers a perfect blend of luxury, space, and scenic park views. The main floor features 9-ft ceilings, coffered details, hardwood flooring, and pot lights, creating a bright and welcoming atmosphere. The open-concept layout connects the kitchen, breakfast area, and great room, complete with stainless steel appliances, granite countertops, a large island, custom cabinetry, and a designer backsplash. A spacious breakfast area leads to a beautifully maintained backyard, ideal for outdoor entertaining. The formal dining room and main floor den add flexibility for hosting or working from home. Upstairs, the primary suite includes a 5-piece ensuite and walk-in closet, while the second bedroom has its own ensuite and the remaining bedrooms share a Jack-and-Jill bath. The unfinished basement offers endless potential. Located minutes from Highways 412, 401, and 407, as well as top schools, parks, trails, and shopping, this home is the perfect mix of comfort, elegance, and convenience. (id:61476)
120 Elliottglen Drive
Ajax, Ontario
Great Home! 4+1Bed With 4Baths. In Deman North Ajax Location. Home Boasts Double Door Entry With 9Ft Ceiling On Main Floor With Stunning Center Fireplace In Living/Dining And Loads of PotLights. Hardwood Floors Thorought Home (No Carptet!). Kitchen Includes Quartz Counter Tops. Spacious Backyard With Interlocking In Front & Back. Primary Bedroom Has His & Her Closet A 5Pc Ensuite. All Bedrooms Are Bright & Spacious. Finished Basement With Additional One Bedroom. Close To English & French Immersion, Public Transit, High School, Rec. Centre, Park & Trails. (id:61476)
12 Bazin Road
Ajax, Ontario
Stunning Detached Home with Separate Entrance Basement in the Heart of Ajax 12 Bazin Rd, Ajax- This rare gem in the heart of Ajax is a fully renovated masterpiece with $150K+ in upgrades, offering luxurious living with modern elegance. Boasting 2000+ sq. ft. of carpet-free living space, this home features 4 spacious bedrooms on the second floor, a convenient second-floor laundry, and pot lights illuminating the striking exterior. Step inside to a breathtaking open-concept layout, highlighted by a brand-new chef's kitchen with high-end appliances and a huge island, perfect for entertaining. Enjoy the beauty of interlocking at the front and side, enhancing both curb appeal and convenience. The separate entrance basement presents an incredible rental income opportunity, featuring 2 bedrooms, a brand-new kitchen, a full washroom, and rough ins for both laundry and a stove. Located just minutes from Highway 401, Walking distance to top-rated Viola Desmond school. GO Transit station, and all major amenities, including top restaurants, fine dining, banks, fitness centers, place of worship and a golf course etc. This is the dream home you've been waiting for don't miss your chance to own this exceptional property!!! (id:61476)
53 Renfield Crescent N
Whitby, Ontario
Welcome to the prestigious Lynde Creek community ,family-friendly living. Pride of ownership, bungalow -raised, move in ready. Steps from schools, shopping, 401,412,407 and Go station for commuters! 3+1 bdr,2 kitchens. Separate in-law suite w/private entrance. Great for second family, or income potential...Open concept basement with gas fire place. Fully fenced big private yard. Steel roof, new patio door, furnace and ac 2021,pot lights in basement (id:61476)
590 Devon Avenue
Oshawa, Ontario
This Is A Linked Property. (Attached Only By The Garage.) Feast Your Eyes On This Beauty! In A Family Friendly Neighbourhood - Move In Ready Raised Bungalow! Walk Into A Coveted Layout With Open Concept Design That Includes A Large Bay Window Overlooking Living/Dining Space, Kitchen W/ Breakfast Bar & Large Pantry & Cupboards, Nice Size Bedrooms On Main Floor With Closets. Off The Kitchen Is A Deck With Accesses' To The Garage & Backyard. Enjoy Entertaining, Gardening, Relaxing Or All In A Delightful Backyard Featuring a Semi Wrap-round Deck. The Full Basement Features A Separate Entrance That Leads To A Versatile Basement. Let Your Imagination Run Free As The Basement Is Spacious & Bright & Boosts 2Bedrooms,Kitchen, 3PC Bath, Laundry Room, Massive Above Grade Windows, Plank Flooring &Entertainment Wall. Lots Of Natural Light! Desirable Location Close To Parks, close To Transit/The GO/ Buses, University & College Campus's , Minutes From Major Transportation Routes Such As Highway 401, Short Drive To Lake & More . Two separate laundries! Built In 1995! ** This is a linked property.** (id:61476)
255 Windsor Street
Oshawa, Ontario
Beautifully Updated 3 Bedroom Bungalow W/Full Block Detached Garage Complete W/Hydro & Attached Workshop. Updated Eat-In Kitchen w/ Quartz counters, breakfast bar, pot lights, Stainless Steel Appliances (2021) & Colour Changing Under Cabinet Lights (Gas Hookup), Bright Living Room w/ New Windows & Motorized Smart Roller Shades. Walkout From 3rd Bedroom To Deck Overlooking Large, Private & Fully Fenced Yard. Separate Entrance To The Spacious Finished Basement Perfect For Entertaining and Allows Potential For An Additional Bedroom/Nanny Suite. New Lower Level 3Pc w/ Glass Shower & Quartz Vanity (2022). Other upgrades include: Roof w/ Transferable Warranty (2022), Main Bath (2022), Garage Roof (2024), Basement Floors/Pot Lights (2021), Steel Front Door (2022), Vinyl Railing Front Porch (2023), Main Floor Windows (2022), Pressure Treated / Cedar Deck (2024). Great location close to top amenities, transit, scenic parks, golf course and just steps to Clara Hughs Public School. (id:61476)
601 - 1034 Reflection Place
Pickering, Ontario
Brand New Never Lived In 2-Storey Corner/End Unit Stacked Townhouse At 'Bloom In Seaton' Built By Mattamy Homes. The Dahlia End Is A 2-Bedroom, 2.5-Bathroom Townhome With A Clever Open-Concept Layout. Walk Up The Steps To The Front Porch And You Will Enter The Foyer, With Access To Both The Main And Lower Levels Of The Home. To Your Left You Will Find A Mirrored Front Closet, And An Entryway Into The Open Concept Living/Dining Area To Entertain Guests. A Private Balcony Gives You Natural Light And Outdoor Space To Relax. Find A Powder Room Adjacent To The Stylish Kitchen, Featuring A Pantry And An Optional Island With A Flush Breakfast Bar. Great Location Schools, Shopping, Parks, Highway & So Much More! Don't Miss Out On This Great Opportunity!! Seller Invested Additional Money To Enhance The Home's Features and Finishes. (id:61476)
1945 Pine Grove Avenue
Pickering, Ontario
Sami-Detached Well Maintained Home In The Quiet Family Community Of Highbush, the best area of Pickering. Home Is Situated Within Minutes To Rouge Conservation, Trails, Shopping, Public Transit and Schools. Very nice Porch cover with Glass, open-concept main floor living room combined with dining room, from kitchen walk out to deck and Backyard.2nd floor 3 bedroom and 4 pc bathroom. Basement finished Rec with Laminate floor and pantry. (id:61476)
Lot 8 Inverlynn Way
Whitby, Ontario
*The Deverell* **MOVE IN READY!!** *ELEVATOR* DeNoble Homes award winning design + finishes! 4,316sqft above grade. The features start @ the front door and garage - featuring a costco door! The generous foyer with custom built ins leads past a glass feature staircase + powder room into an open concept family room + Exclusive Wolstencroft Kitchen. Crown mouldings, waffle ceilings, pull outs, slow close, under valance lighting, walk in pantry with costco door to garage. These are just some of the words to describe this CHEF STYLE Kitchen that includes an oversized fridge/freezer, Wolf Stove & top of the line Miele dishwasher! Take the stairs or use the elevator to view the second floor. The laundry room is a feature work space equipped with Washer & dryer while being centrally located within the home. This floor also features 2 huge bedrooms, 2 full bathrooms, more custom cabinetry with a large media/games room beverage centre - walk out to a west facing balcony for your morning coffee. Moving on up to the third floor you will think you are in a penthouse hotel suite. The whole third floor is designed for you the "owner". An extra large primary bedroom, huge master ensuite with gas fireplace, decadent features and finishes. Steps away from an extravagant custom designed walk-in closet/dressing room! There's no need to leave this floor as it has its own living entertainment - office space/beverage centre and balcony. This home can only be appreciated by coming to personally view and the experience the volume of 10ft ceilings, 8 ft doors, the hardwood, lights and Fine Fit + Finishes! (id:61476)
506 Rossland Road W
Ajax, Ontario
Welcome To This Remarkable Forest Town Home On Duffin's Creek Forest In Northwest Ajax, This Home Features A Gorgeous Chef Inspired Kitchen With Granite Counter Tops, Backsplash, Stainless Steel Appliances, W/ Walkout To Balcony, Extra Surface Parking Spot #42. Only 42 Homes Built On This Gorgeous Community. Minute Walk To Devonside Park. Close To Alexander Graham Bell Public School, Pickering High School, And St. Patrick Catholic School. Bought From Builder With Lots Of Upgrades. Finished W/O Bsmt With Kitchenette And 3 Pc Ensuite. (id:61476)
56 - 960 Glen Street
Oshawa, Ontario
Welcome To 960 Glen St Unit 56! This 3 Bedroom 2 Bathroom Home With Recent Upgrades And Modern Finishes Is Nestled In A Family-Friendly, Well-Maintained Complex With Access To A Private Playground, Outdoor In-Ground Pool For The Hot Summer Days, Your Own Exclusive Parking Spot & The Local Public School Located Across The Street. Walk Out From The Living Room To Your Private Fully Finished Yard To Entertain In. Tons Of Extra Living Space Including A Partially Finished Basement, With A Finished Rec Room That Could Easily Be Used As A 4th Bedroom With A 3 Pc Bathroom. (id:61476)
121 - 2500 Hill Rise Court
Oshawa, Ontario
Welcome To This End Unit Condo Townhome With Good Natural Sunlight. Located Close To Durham College And Uoit, Just Minutes To The 407 East Extension, Access Built-In Garage. The Main Floor Offers A Large Open Concept Kitchen Island, Stainless Steel Appliances (Fridge Stove, Dish Washer), Large Windows And 2 Piece Bathroom, W/O To Patio. Upper Level Has Two Bedrooms, As Well As A Separate Laundry Room Which Includes A Stacked Washer And Dryer. Condo Fees $364.13/Month Covers Snow Removal, Grass maintenance, Window Cleaning, Garbage P/U. Managed By Condo Corp. (id:61476)
1247 Graham Clapp Avenue
Oshawa, Ontario
Bring your offer! Lets make a deal! Discover your first dream home in Oshawa! This charming 4 bedroom detach almost 2800 sqft of finished space offers a rare 2 bedroom nanny suite with a private side entrance and a fully fenced backyard. Thanks to new CMHC rules, you can own this home with just an $85,000 down payment. Inside, you'll find soaring ceilings, stunning hardwood floors, and a striking circular staircase. The second floor features a convenient second floor laundry room and a luxurious primary bedroom ensuite, complete his and her closets, with an oval tub and a separate standing shower. Bathrooms are adorned with sophisticated stone countertops, while California shutters elegantly complement every window. The kitchen is a chef's delight, equipped with a stainless steel gas stove, sleek quartz countertops, and a versatile island for your culinary creations, which leads to a separate family room with gas fireplace. The professionally finished basement in-law suite boasts its own private side entrance, a full kitchenette, laundry facilities, a modern glass shower, quartz countertops, and large egress windows, an ideal setup for extended family or guests. Located in a welcoming, family-friendly neighborhood, this home is a short stroll to top-rated schools like Seneca Trail PS, Norman G PS, Bosco Catholic, Jeanne Sauvé French Immersion, and Maxwell Heights HS. The nearby Delpark Rec Centre offers incredible amenities, including a 4-pad arena, leisure pool with a lazy river and waterslide, fitness center, indoor walking track, outdoor accessible playground, splash pad, community garden, and pollinator garden. You'll also find branches of the OSCC55+ Oshawa Senior Community Centres and the Oshawa Public Libraries for a true community hub experience. Shopping is a breeze with The Smart Centre Plaza at Harmony and Taunton just a walk away, featuring family-friendly retailers like Walmart, Marshalls, HomeSense, SportChek, and Best Buy.2800 (id:61476)
35 Ball Crescent
Whitby, Ontario
Great double garage detached home located in Williamsburg community. One of the best layouts in the neighborhood! Elegantly finished kitchen with S/S Apps & well maintained granite countertops. Newly upgraded hardwood floor & tile floor throughout. 4Pc ensuite w/granite counters & double closets in master. Bedrooms have large closets & lots of functional space. Professional finished basement. Close to Rocketship Park & Splashpad, minutes from Durham's top Schools & shopping plaza. (id:61476)
1616 Docking Court
Oshawa, Ontario
Welcome To What Could Be Your Next Home In A Very Desirable North Oshawa Neighborhood. Offering Over 3,500 Sq Feet Of Spacious Living, This Home Boasts 4 Bedrooms Plus 2 Extra Bedrooms In The Fully, Finished & Updated Basement. Best Of All It Sits On A Corner Lot That's 51 Ft Wide X 125 Ft Deep. A Welcoming Family Room With A Gas Fireplace. A Secluded Office Room By The Front Door. Completely Renovated Kitchen Features Pot Lights, Quartz Countertops, Sit-In Eating Area, Built-In Microwave, Double Deck Built-In Oven, Gas Stove & A Rare Walkthrough Butler Pantry. This Multi-Functional Home Also Has A Spacious Sunken Living Room With 12Ft Ceilings & A 5 Piece Ensuite Bathroom With Double Sinks & A Make-Up Bar. The Beautifully Renovated Finished Basement Offers Above Grade Windows, Open Concept Area, Laminate Floors & Pot Lights. Definitely A Show Stopper From Top To Bottom! Priced To Sell! Book your showing today. (id:61476)
57 - 1767 Rex Heath Drive
Pickering, Ontario
UNIQUE LAYOUT WITH GARAGE ACCESS IN UNIT!!! - NO NEED TO GO UP A MASSIVE FLIGHT OF STAIRS WITH GROCERIES WHEN YOU COME HOME! - Welcome to your new home in the heart of Pickering! This beautiful, recently built, 2-bedroom, 2-bathroom stacked townhouse offers the perfect blend of comfort and convenience. With upgraded pot lights and pendant lights on main level, unique and rare layout with unit access to garage. Enjoy the luxury of 2 dedicated parking spaces including a private attached garage with direct entrance into the home, providing both security and ease of access. Relax and sleep comfortably in the lower level bedrooms which ideally offer cool summer nights and warm winters. Nestled in a vibrant community, this townhome is ideally located with close proximity to Highway 407, and 401, ensuring easy commuting. Just minutes away from shopping, dining, and entertainment options, this home offers the best of suburban living with quick access to major highways. Don't miss out on this fantastic opportunity to make this lovely townhome your own. (id:61476)
Lot 13 Inverlynn Way
Whitby, Ontario
Turn Key - Move-in ready! Award Winning builder! *Elevator* Another Inverlynn Model - THE JALNA! Secure Gated Community...Only 14 Lots on a dead end enclave. This Particular lot has a multimillion dollar view facing due West down the River. Two balcony's and 2 car garage with extra high ceilings. Perfect for the growing family and the in laws to be comfortably housed as visitors or on a permanent basis! The Main floor features 10ft high ceilings, an entertainers chef kitchen, custom Wolstencroft kitchen cabinetry, Quartz waterfall counter top & pantry. Open concept space flows into a generous family room & eating area. The second floor boasts a laundry room, loft/family room & 2 bedrooms with their own private ensuites & Walk-In closets. Front bedroom complete with a beautiful balcony with unobstructed glass panels. The third features 2 primary bedrooms with their own private ensuites & a private office overlooking Lynde Creek & Ravine. The view from this second balcony is outstanding! Note: Elevator is standard with an elevator door to the garage for extra service! (id:61476)
Lot 4 Inverlynn Way
Whitby, Ontario
Presenting the McGillivray on lot #4. Turn Key - Move-in ready! Award Winning builder! MODEL HOME - Loaded with upgrades... 2,701sqft + fully finished basement with coffee bar, sink, beverage fridge, 3pc bath & large shower. Downtown Whitby - exclusive gated community. Located within a great neighbourhood and school district on Lynde Creek. Brick & stone - modern design. 10ft Ceilings, Hardwood Floors, Pot Lights, Designer Custom Cabinetry throughout! ELEVATOR!! 2 laundry rooms - Hot Water on demand. Only 14 lots in a secure gated community. Note: full appliance package for basement coffee bar and main floor kitchen. DeNoble homes built custom fit and finish. East facing backyard - Sunrise. West facing front yard - Sunsets. Full Osso Electric Lighting Package for Entire Home Includes: Potlights throughout, Feature Pendants, Wall Sconces, Chandeliers. (id:61476)
1689 Major Oaks Road
Pickering, Ontario
Nestled on a prime corner lot, this home boasts a special blend of privacy and unparalleled curb appeal . With the expansive space afforded by its corner location, this property provides a sense of seclusion and tranquility not found in typical homes. A gardener's delight, enjoy a 4 season garden that features beautiful plants and blooms throughout spring, summer, fall and winter. Walk into a spacious foyer with 2 storey high ceiling beaming with light from the window above and the double entry door with iron design glass inserts. Filled with natural light, this home boasts of hardwood flooring throughout, an open concept layout that flows seamlessly from the formal dining room to the formal living room onto the family, breakfast area, kitchen and convenient laundry. Through a sliding door from the family room, walk to the deck and pool where you can enjoy alfresco dining while delighting in the cool water of the above ground swimming pool. An elegant staircase wraps around from the second floor to the basement that is perfect as an in-law suite that features 2 bedrooms, a 4 piece bathroom and a spacious multi purpose room great as haven for the in-laws, an office or an entertainment centre for the whole family. A 200 amp electrical panel that is capable of supporting the installation of an electric vehicle charger, cost saving high efficiency furnace. For your convenience, you are walking distance to Smart Centre in Brock Rd. It is also a short drive to 401 and Go Station. (id:61476)
467 Poplar Avenue
Ajax, Ontario
Nestled on a sprawling 50 x 200-ft lot, this charming two-bedroom bungalow with a single-car garage offers tranquility, space, and convenience. Located within walking distance of Lake Ontario & the Waterfront Trail, it's ideal for nature lovers and outdoor enthusiasts. With 200 feet of depth, the backyard is an expansive oasis for lush gardens, outdoor entertaining, or future expansion. Enjoy morning coffee on the deck, host summer barbecues, or unwind under mature trees. Inside, vaulted ceilings create openness, allowing natural light to fill the space. The open-concept living area is perfect for relaxation and entertaining. A well-appointed kitchen with ample counter space, SS appliances, and overlooking the backyard makes meal preparation enjoyable. The adjacent dining area is ideal for gathering with loved ones. The primary bedroom is a peaceful sanctuary, while the second bedroom offers versatility-ideal as a guest room, home office, or creative space. For gardening enthusiasts, there's ample space to cultivate vegetables, flowers, or a Zen private retreat backing onto green space. The single-car garage provides secure parking and additional storage. Living near Lake Ontario and the Ajax Waterfront Trail means an active outdoor lifestyle is always within reach. Take morning walks by the lake, bike scenic trails, or have a picnic by the water. Wildlife lovers will appreciate the diverse bird species, while pet owners will enjoy open spaces and walking paths. Despite its peaceful setting, the home is minutes from shopping, dining, and essential services. Quick access to highways and public transit ensures an easy commute to Toronto and surrounding areas. This bungalow offers a lifestyle of relaxation and adventure. With its vast backyard, vaulted ceilings, single-car garage, and lakeside location, this home his home is an unparalleled opportunity to embrace comfort and nature. Come, see how you can make this home your own. (id:61476)
33 Queen Alexandra Lane
Clarington, Ontario
Welcome to 33 Queen Alexandra Lane! Discover this stunning 3 bedroom, 3 bathroom residence featuring a finished basement and an elegant open-concept layout. Designed with sophistication, it boasts hardwood flooring, stainless steel appliances, and a striking oak staircase.The recently renovated kitchen enhances modern living, while the master suite offers a double walk-in closet for ample storage. The upper level has been upgraded with brand-new laminate flooring and fresh paint, ensuring a contemporary feel.Additional features include a 1 car garage with direct access for convenience. Dont miss out! Monthly POTL fees of $107.31 cover snow removal and parking. (id:61476)
128 Summer Street
Oshawa, Ontario
Discover An Exceptional Opportunity With This Premium Triplex At 128 Summer St. This Versatile Property Features 3 Self-Contained Units Each With A Private Entrance For Ultimate Privacy And Flexibility. The Basement Level Offers A Comfortable 1-Bedroom Suite With A 3-Piece Bathroom, A Cozy Family Room And A Private Kitchen, And A Separate/Private Thermostat Control. Flooring Was Upgraded In 2018. New Egress Window Installed In 2018. New Utility Room Sump Pump Installed 2024. The Main Level Impresses With 2 Large Bedrooms, A Spacious Living Room, A 4-Piece Bathroom And Its Own Full Kitchen, And A Separate/Private Thermostat Control. Flooring Was Upgraded In 2018. The Expansive Second Floor Boasts 3 Bedrooms, A 4-Piece Bathroom, A Generous Sized TV Room, A Private Kitchen, A Deck Overlooking The Backyard, And Its Own Ensuite Washing Machine And Dryer. This Level Also Enjoys Its Own Separate Thermostat. Flooring Was Upgraded In 2024, New Deck Posts & Stairs In 2024. To Make This An Ideal Home And/Or Investment Property, Additional Upgrades Include - A Brand New Boiler System In 2022 - All Windows On The Property Were Installed Either 2018 Or 2024 - The Driveway Was Re-Paved In 2023. Whether You Choose To Live In One Unit While Renting The Others, Accommodate A Multigenerational Family, Or Capitalize On A High-Income Investment, This Property In The Heart Of Oshawa Is A Rare Find. (id:61476)


