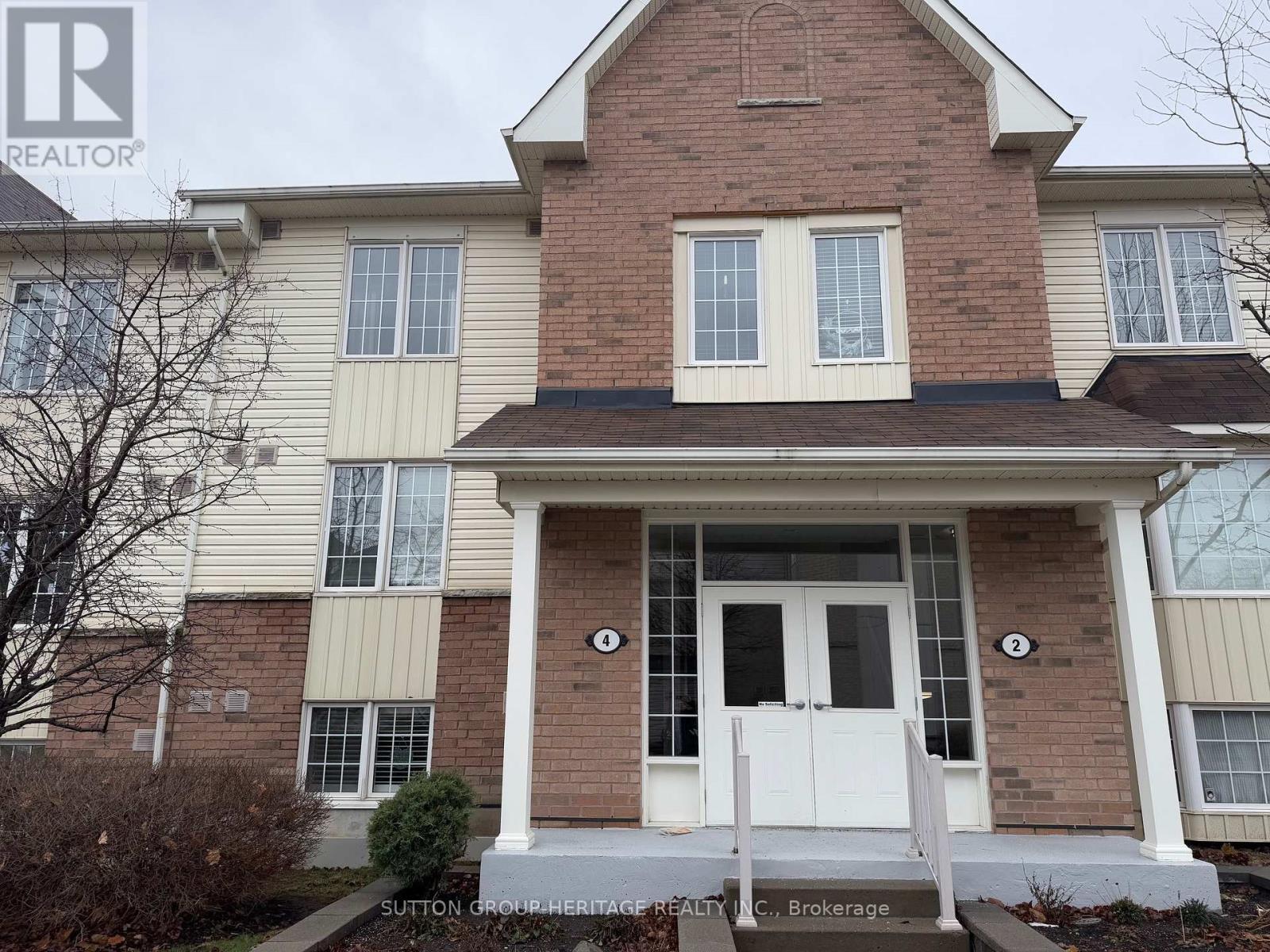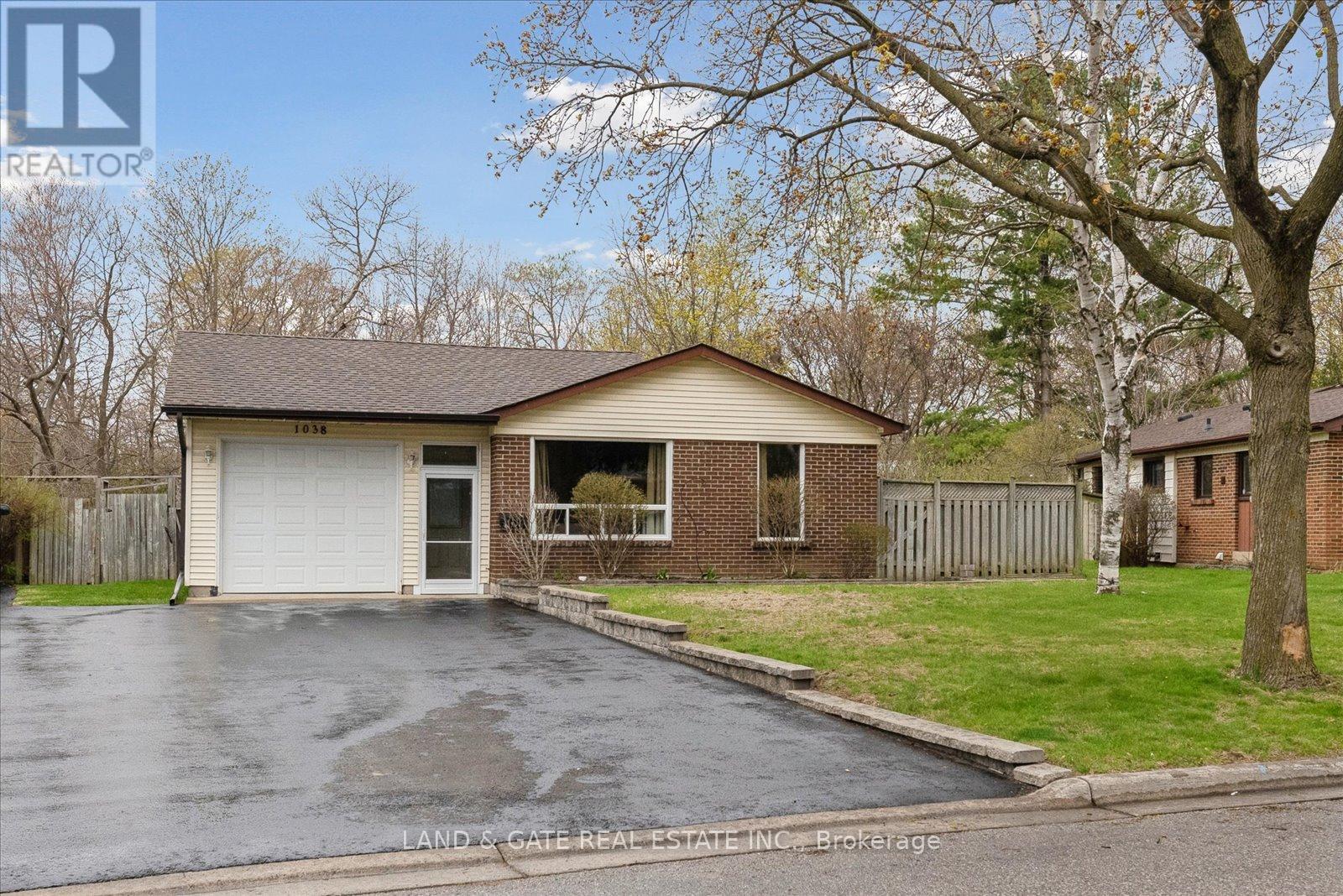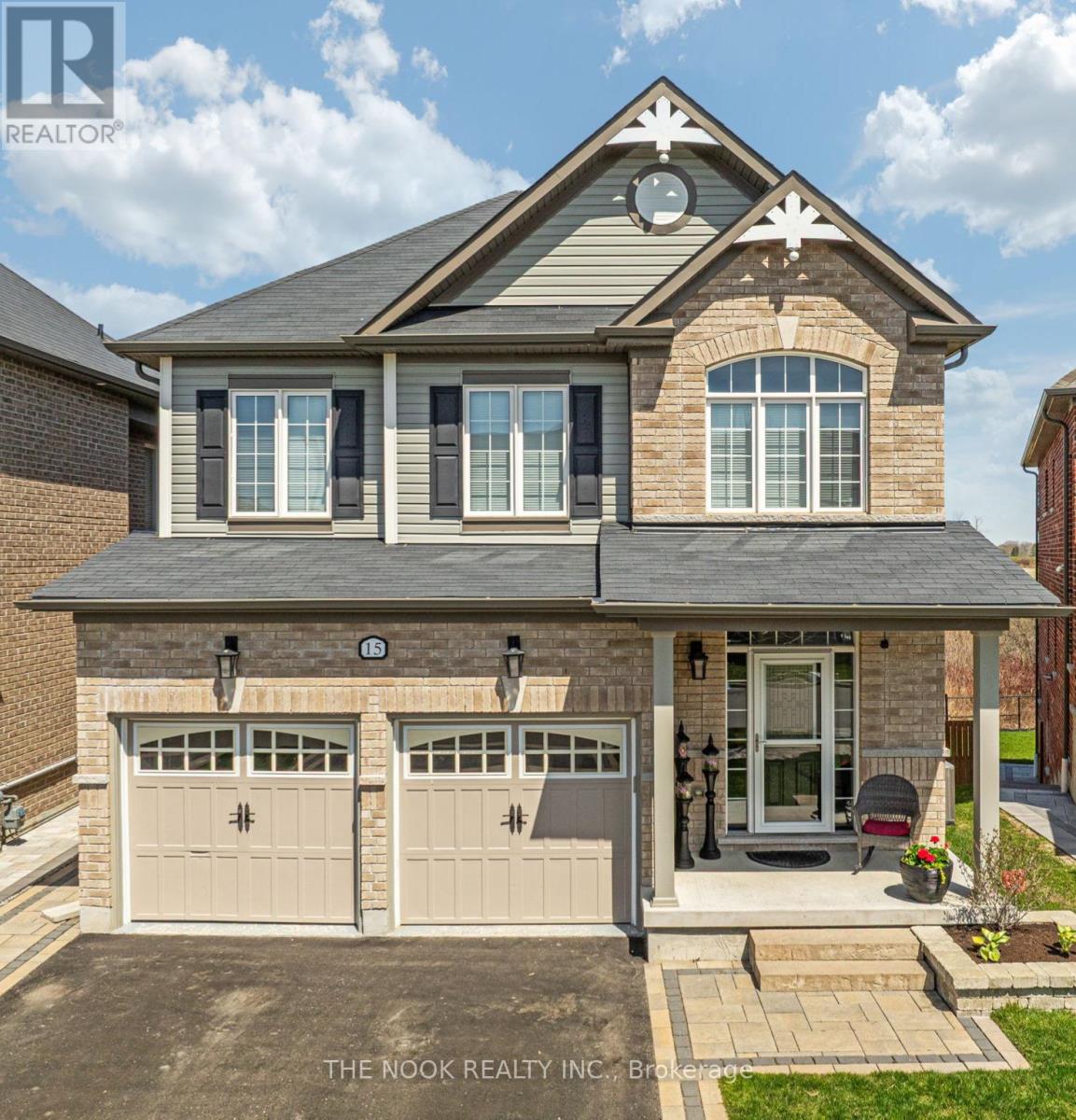315 Windfields Farms Drive E
Oshawa, Ontario
Step into the epitome of modern living with this bright and spacious newer 2-storey FREEHOLD townhouse nestled in the highly sought-after Windfields community. Boasting laminate flooring throughout the main level, elegant granite countertops, tastefully updated cabinetry, every corner reflects contemporary style and comfort. Enjoy the airy ambiance enhanced by 9 ft. ceilings, creating a welcoming atmosphere throughout.Indulge in everyday moments in the bright breakfast area, featuring a walkout to the deck and backyard, seamlessly blending indoor-outdoor living.The walkout basement, complete with rough-ins for a fourth bathroom, offers endless possibilities for additional living space flooded with natural light and direct access to the backyard, perfect for relaxation and entertaining alike. Located just moments away from Ontario Tech University, Durham College, Costco, plazas, banks, and new schools, convenience meets luxury in this prime location. Easy access to the 407 ensures seamless connectivity to wherever life takes you. Don't miss the opportunity to call this meticulously crafted townhouse your new home sweet home (id:61476)
2 - 4 Petra Way
Whitby, Ontario
Welcome to this bright, freshly painted throughout 2 bedroom unit. Large Primary bedroom with huge walk-in closet. (id:61476)
435 F Orchard Avenue
Cobourg, Ontario
Welcome to this stunning Executive Bungalow with Loft in beautiful Cobourg! Over 2200 sq. ft. of luxury located in a mature, quiet sought after neigbourhood. This End Unit Freehold Townhome is just a short 5 minute walk to Lake Ontario. Walking distance to the famous Cobourg Beach and Downtown Core. It is situated on a prime lot surrounded by trees and offers breathtaking sunset views. 9ft ceilings on the main floor, Engineered Hardwood throughout and Oversized windows are only a few of the features in this home. The great room features a gas fireplace and 18 ft. Vaulted Ceiling. The kitchen is a chef's dream complete with B/I ovens, 6 burner gas cooktop, separate warming drawer, oversized island with Beverage Fridge and quartz countertops. Gorgeous Hardwood staircase with Glass railing from the basement to the second floor. This home has a walkout basement with 8 ft. sliding doors, rough in bathroom and is ready to be finished for more living space or a possible in-law suite. Over 100K in upgrades. This house must be seen to be appreciated! (id:61476)
1 Pier Drive
Brighton, Ontario
This inviting home offers a perfect blend of comfort and space to accommodate the lifestyle of a busy family or an active retired couple. Featuring 2 spacious bedrooms on the main level, complemented by a 4-piece bath and a generous 5-piece ensuite makes for a wonderful retreat. The heart of the home is the open-concept kitchen, dining, and living area an ideal setting for entertaining guests or enjoying quality family time. This home also offers an eat-in kitchen, pantry closets and main floor laundry facilities. Sliding glass doors from the kitchen lead you to the deck overlooking your backyard and garden shed. The lower level offers 2 additional bedrooms with one of them nicely accented with three large windows. For added convenience, another full bathroom is also located on the same floor. An oversized recreation/family room with a beautiful corner gas fireplace adorned with a solid oak beam mantle warms this gathering space. Perfectly located near downtown Brighton, this home offers convenient access for commuters to the 401 and is just minutes from the natural beauty of Presqu'ile Provincial Park. **EXTRAS** Rough-in for central-vac, rough-in for wet bar in rec room, natural gas BBQ hook-up (id:61476)
60 Drummond Street
Port Hope, Ontario
Looking For a Multi Generational Executive Home That Has All The Bells and Whistles, Including an In-Law Suite on the Main? Look No Further! This Is a True Show Stopper on a Premium Park Like Lot with a Stunning View from Every Room. 3300 sf Finished Living Space, 4+1 Bed, possibility of a +2. Two Primary Bedrooms (main/upper) with Ensuites, 3 Separate Living Areas, ideal for in-laws, multi families. Upgrades throughout in excess of $300K (2020). Extras include Upgraded Cabinetry, Glass Walk In Showers with Benches, One Soaker Tub and Pot Lights in all Baths. Engineered Hardwood on Main, Custom Cream/Gold Kitchen, Quartz Counters, Back Splash, Island Top, Built-In Stainless Steel Appliances (5 Burner Induction Cooktop, Wall Oven/Microwave, Fridge, Dishwasher). Pot Lights Galore, Upgraded 8" Baseboards and 4" Trim on All Three Levels, Cathedral Ceiling in Dining Area. Custom 12' Wide Double Doors in Great Room Leading Out to a Private and Breathtaking Backyard with a 44'x12'/16' Interlock Patio with 3x5.5' Fire Table Tapped into Natural Gas as Well as the BBQ. Upstairs, 3 Well Sized Bedrooms and a Spacious Loft; A Third Living Area Bursting With More Pot Lights and a Reading Nook That is a Cozy Little Get-a-Way All on its Own! Two Laundry Areas with Washers/Dryers (Main/Lower). Finished Basement with Egress Windows, Bedroom, Office, Great Room, Kitchenette. Welcome to the Lakeside Neighbourhood of Mason Homes! Close to 401, Schools (TCS minutes away), Golf, 401, Shopping, etc. Walking Distance to downtown Historical Port Hope! Bring 1 Family, Bring 2, or Even 3! Ideal for Bringing the Parents or Helping the Kids! Where Love Resides, Memories are Created, Friends Always Belong, and Laughter Never Ends... **EXTRAS** SS Fridge, Cooktop, Wall Oven and Dishwasher all have an Extended Warranty expiring 5/12/2026. Insulated Garage and Door. Close to 401, Schools (TCS mins away), Golf, 401, Shopping, etc. Walking Distance to downtown Historical Port Hop (id:61476)
1418 Simcoe Street S
Oshawa, Ontario
Calling All Investors!! A fantastic investment opportunity. Prime Location, Low Vacancy and Amazing Cash Flow Potential. Welcome to an exceptional investment opportunity nestled in a vibrant community! A remarkable three-storey building featuring six generously sized 2-bedroom, 1-bathroom suites. Each suite boasts approx. 900square feet of modern living space. With an open concept layout, ensuite washer/dryer, and stainless steel appliances, these residences epitomize urban living at its finest. Separately Metered. Tenants Pay Their Own Heat & Hydro. Each suite has A/C. Double Entrance to Suite from South or North Staircase. Landlord Pays for Water & Property Maintenance. Above Ground Parking. Assumable Mortgage at an Unbelievable rate of 2.76%! Act now and seize the potential for lucrative returns! Walking distance to Lakeview Park, Walking Trails, Ed Broadbent Waterfront Park, and Oshawa Harbour, for an array of recreational activities and scenic waterfront views. Property/Units are Tenanted and Must Be Assumed. (id:61476)
1038 Exeter Street
Oshawa, Ontario
Bright & Spacious Bungalow in Prime Location! Step into this stunning 2+2 bedroom, 2 bathroom bungalow, designed for comfort and style. Featuring large windows that bathe the space in natural light, this home offers an inviting and airy atmosphere. The main level boasts a well-appointed living area, a modern kitchen, and spacious bedrooms, perfect for relaxed living. The finished walk-out basement includes 2 bedrooms and adds incredible versatility ideal for additional living space or entertainment. Outside, enjoy a beautiful deck, interlocking brick and a refreshing inground pool! Your personal oasis right in the heart of the city! Located in a prime neighbourhood, this home is close to top-rated schools, convenient transit options, vibrant restaurants, and endless shopping opportunities. Plus, the 1-car garage adds practicality to this already perfect package. (id:61476)
133 Elizabeth Crescent
Whitby, Ontario
Welcome to this charming 3 + 1 bedroom home nestled on an expansive, private lot at the end of a quiet dead-end street. The beautifully updated interior features hardwood floors throughout the main level, large windows that fill the home with natural light, and a cozy fireplace in the living area that walks out to the backyard perfect for relaxing or entertaining. The open-concept dining area flows seamlessly into the modern kitchen, complete with Corian countertops, custom cabinetry, a stylish backsplash, and a gas stove. A bright breakfast area opens through French doors to a private side garden oasis, ideal for morning coffee or evening gatherings. The spacious bedrooms offer comfort for the whole family, while the finished basement adds versatility with an additional bedroom, 3-piece bathroom, and a mudroom connecting to the garage. Located in an excellent neighborhood close to top-rated schools, beautiful parks, convenient shopping, and public transit, this home offers both peace and accessibility. The gated backyard and private side patio are a gardeners delight, and the 10 x 10 shed is a crafters dream. Don't miss this rare opportunity to own a truly special home in a sought-after location. (id:61476)
33 Pallock Hill Way
Whitby, Ontario
Located in the sought-after Pringle Creek community, this modern 3-bedroom, 2-bathroom townhouse combines comfort, functionality, and a prime location to suit a wide range of lifestyles. The exterior showcases clean architectural lines, a mix of brick and concrete finishes, and large windows with California shutters that flood the interior with natural light. A private front balcony provides a perfect spot for morning coffee or evening relaxation, with a peaceful view of Vanier Park. Inside, the ground floor offers convenient garage access and a laundry area. Upstairs, rich hardwood flooring spans the main living area, creating a warm and inviting atmosphere. The open-concept kitchen features a spacious breakfast bar, ideal for cooking, working, or gathering with guests, while the adjacent living room includes an electric fireplace for added charm and comfort. On the top floor, you will find a full 4-piece bathroom and three bright bedrooms, two with large windows and one with a skylight that adds natural brightness throughout the day. The unfinished basement provides generous storage and potential for future customization. A monthly POTL fee of $199.95 includes water, snow removal, building insurance, and maintenance of common elements. Please note: exterior maintenance is the owner's responsibility. With ample visitor parking in the complex, close proximity to schools, shopping, transit, and green space, this well-maintained home offers flexibility for those entering the market, looking to invest, or seeking a low-maintenance lifestyle. (id:61476)
3499 Concession 7 Road
Clarington, Ontario
Welcome home to this beautifully maintained brick bungalow, nestled along quiet country roads. Experience the perfect blend of peaceful country living with the convenience of town amenities just 10 minutes away. This immaculate custom built home is perfect for the growing family with 3 spacious bedrooms on the main floor plus 1 on the lower level. Gleaming hardwood floors throughout the sun filled living and dining areas. Huge, bright, 4 season sunroom offers two walkouts to the beautifully manicured back yard where you can see Lake Ontario and the CN Tower on a clear day!! Double garage with inside access to both the eat in kitchen and above grade lower level. Perfect for an in-law suite with a huge walk out recroom, including a propane fireplace (new burner 2024) and a wet bar, along with the bright bedroom, laundry room and a 3pc bathroom. The lower level also offers a walkout from dedicated workspace that is fully insulated and drywalled. Enjoy some family time sitting on your back porch, taking in the serene views of rolling hills in the distance. This home is a must see to appreciate all that it has to offer! (id:61476)
15 Purdy Place
Clarington, Ontario
Discover the epitome of versatile living in this inviting 2-family home. Nestled in a peaceful neighborhood, this home offers an excellent opportunity to live with extended family & still have plenty of space. Welcome to the beauty that is 15 Purdy Pl. A home that has everything you need and more. This 4 + 2 Bedroom, 4 Bathroom, 2 Kitchen home will not disappoint. The main part of the home is bright and spacious with an open concept kitchen, eat-in area overlooking a tranquil ravine lot. The upper level flows well and boast a generous laundry room with it's own window. The lower lever opens up to approx.800 sq. ft. of professionally finished in-law or nanny suite. This unit has it's own separate entrance plus a walk-out to the backyard. The outdoor curb appeal has recently been professionally landscaped. Don't miss out on the seldom offered unique home. Close to all amenities, easy access to 3 highways and less than an hour from downtown Toronto. (id:61476)
29 Hartsfield Drive
Clarington, Ontario
Welcome to this charming home that has been nicely maintained and nestled in a wonderful family friendly Courtice location. Featuring three spacious bedrooms and three bathrooms, this property offers both comfort and functionality. The interior has been freshly painted, creating a bright and inviting atmosphere, and new broadloom on the main level adds warmth and coziness. The fully finished basement is equipped with a 3 piece bathroom, large recreation room, a great English style bar with a built-in bar fridge. Enjoy wonderful views as this home backs onto a green space, providing some privacy and a natural backdrop for outdoor activities or relaxing evenings. The garage had been converted into a workshop, the Sellers are willing to convert it back into a garage and replace the exterior with a garage door if the Buyers request. Whether you're just starting out, looking to upsize or downsize, or seeking an investment opportunity, this versatile home is ideal. ** This is a linked property.** (id:61476)













