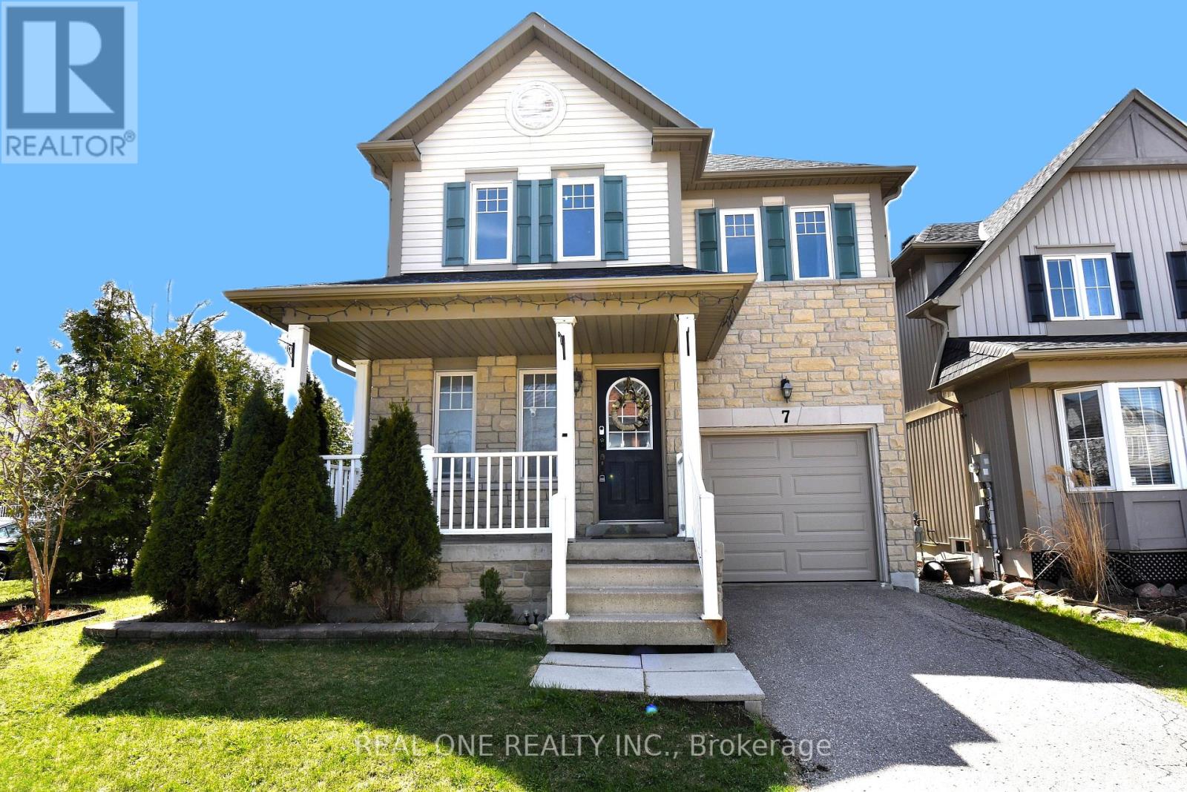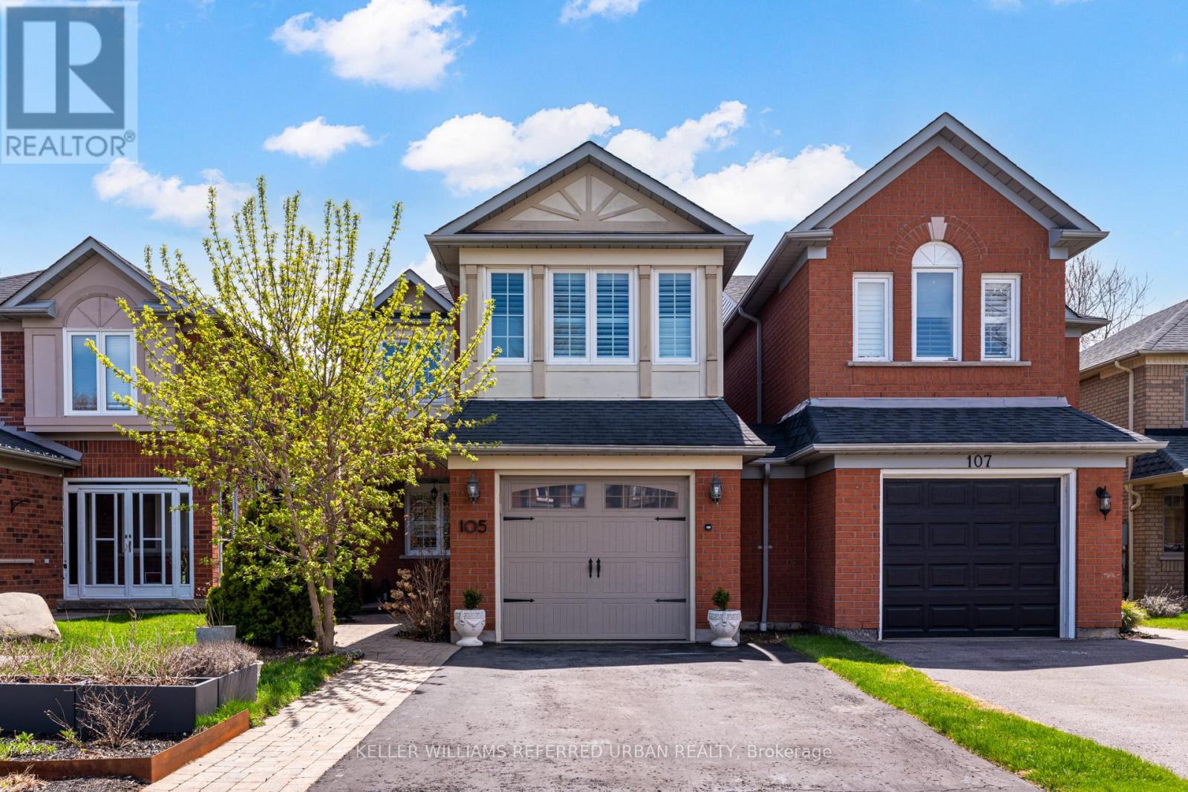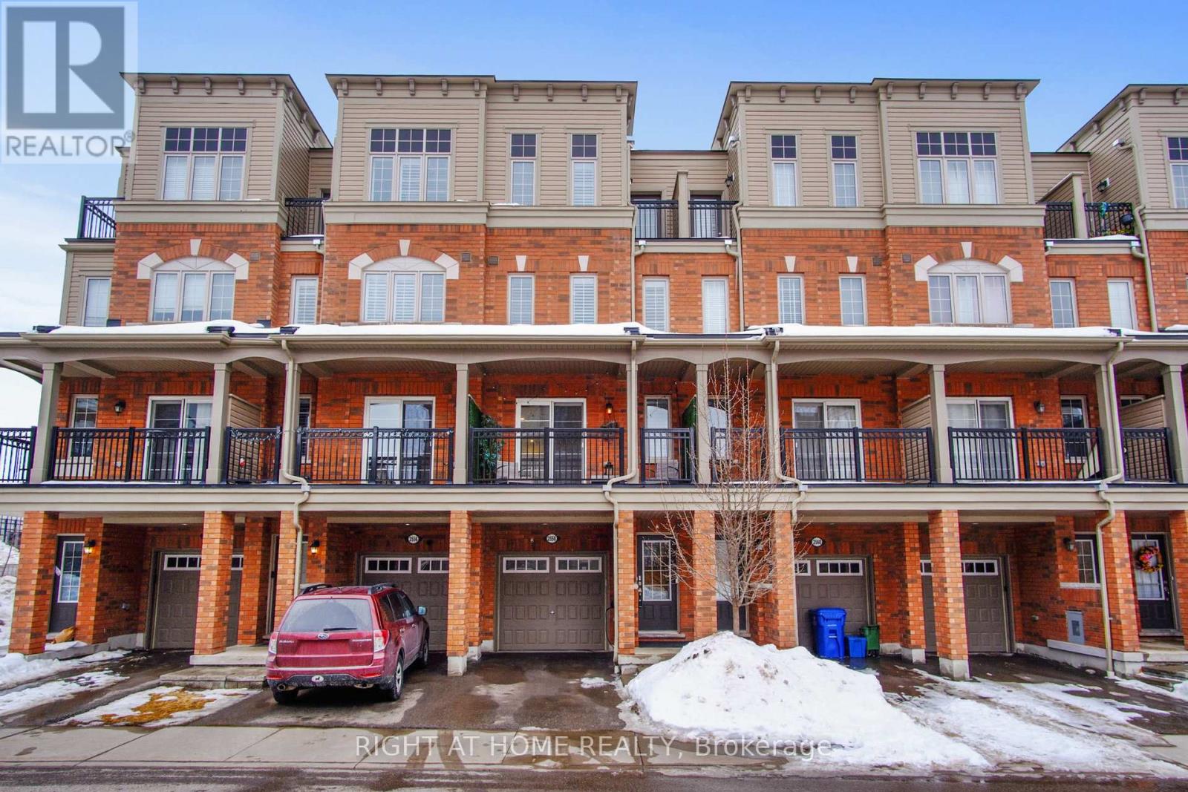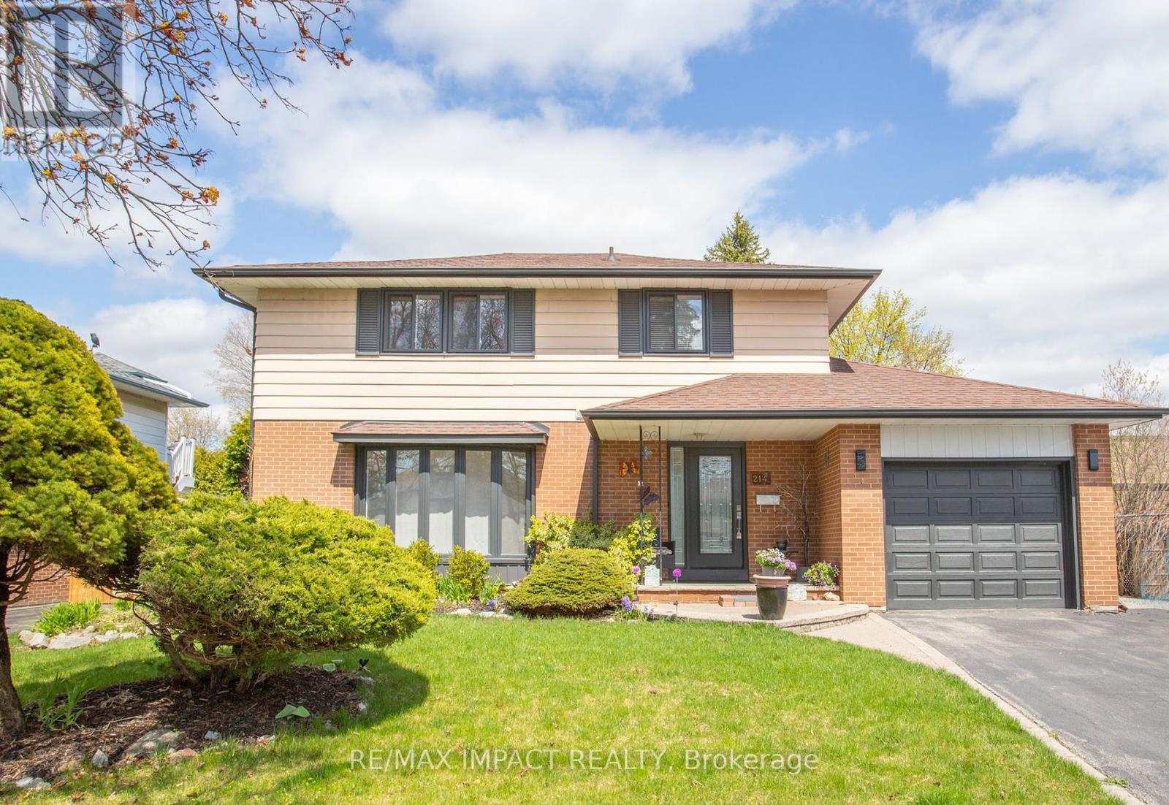7 Settler's Court
Whitby, Ontario
Nestled in the safe prestigious Community of Brooklin, this corner lot stunning home features an open concept layout, eat-in kitchen w S/S Appliances,W/I pantry, W/O from kitchen to large fenced backyard, A cosy family room w/ large picture window. The 2nd floor has 4 generous sized bedrooms, master rm w/walk-in closet & 4pc ensuite w/sep shower & tub, liminate floor throughout, upgraded LED light fixtures, newer roof shingles(2021). Close to schools, parks, shopping & restaurants, golf. Easy access to Hwy 407/412/401. A must see for every family! ** This is a linked property.** (id:61476)
54 Munroe Street
Cobourg, Ontario
Come live in this tastefully upgraded 2 bedroom, 2 bathroom freehold townhome tucked in a quiet and family-friendly neighbourhood of Cobourg. Step into your modern open-concept living and dining room that complements well with your stylish kitchen, featuring quartz countertops, backsplash, stainless steel appliances and a new kitchen island. From here, it effortlessly flows to your big covered balcony overlooking your lush backyard. In addition to the big windows throughout drenching the whole space with natural light, it features pot lights, zebra blinds, laminate floors on the main floor and beautiful vinyl floor on the lower level. Decompress in your spacious main floor bedroom or cozy up in your lower level bedroom, with two beautiful 4-Pc bathrooms with quartz countertop vanities completing this home. The lower level offers extra space for a recreational room or an office that has a direct access to your garage and backyard. Enjoy family and friends entertainment in your backyard with privacy care of the tall and leafy cedar trees. Impeccable pride of ownership! Conveniently located minutes to Hwy 401 and close to shops, groceries, parks, Cobourg Beach, VIA Rail and so much more! Where serenity balances well with convenience, this home is waiting for you to start your next chapter. (id:61476)
748 Pebble Court
Pickering, Ontario
EXQUISITE FAMILY HAVEN IN COVETED AMBERLEA COMMUNITY. Welcome to this meticulously maintained detached residence in the prestigious Amberlea neighbourhood. This thoughtfully designed "Bungaloft" home offers 3 bedrooms and 2.5 bathrooms with a versatile layout perfect for modern living. The main level features a luxurious primary bedroom suite, making this a true "forever home" with convenient single-level living potential. The heart of the home showcases a spacious kitchen with a generous center island, practical pantry/broom closet, and direct access to a private deck overlooking the serene fenced backyard. The kitchen flows seamlessly into the inviting family room, complete with a gas fireplace, creating the perfect ambiance for quality family time. For formal occasions, the elegant sunken living room and dedicated dining area provide sophisticated spaces for entertaining guests and celebrating special moments. Upstairs, two expansive bedrooms share a full 4-piece bathroom, offering ideal privacy and comfort for family members or guests. The partially finished basement presents exciting possibilities with its open-concept layout, kitchenette, and roughed-in bathroom and bedroom. DIY enthusiasts will appreciate the substantial workshop space & cargo hatch. Already framed for a separate entrance, the lower level is perfectly positioned to be transformed into an in-law suite or income-generating apartment. This exceptional property combines practical family living with flexible space options in one of the area's most desirable communities. Mail delivery to your doorstep! (id:61476)
232 Iris Court
Oshawa, Ontario
Stunning 3+2 Bedroom, 3.5-Bathroom Two-Storey Home in Prestigious Beau Valley Court Location. This exquisite 3+2 bedroom, 3.5-bathroom two-storey home offers luxury, comfort, and modern elegance in one of Oshawa's finest neighborhoods. Perfectly situated on a quiet cul-de-sac, this residence combines sophisticated design with family-friendly functionality. Step inside to an open-concept main floor bathed in natural light, featuring gleaming hardwood floors that flow seamlessly throughout the main and second levels. The heart of the home is the gourmet kitchen, boasting granite countertops, a stylish glass backsplash, ceramic flooring, and a walk-out to a sprawling deck overlooking the inground pool and fully fenced backyard an entertainers dream. The master bedroom is a true retreat, complete with a cozy electric fireplace, a spacious sitting area, and open-concept ensuite featuring a glass-enclosed shower, a large soaking tub, and a skylight for stargazing serenity. Two additional bedrooms and a renovated upstairs bathroom (2019) provide ample space for family or guests. Discover added versatility with a fully finished basement accessible via a separate entrance, ideal for an in-law suite. A kitchen with updated upper cabinetry (2020), two additional bedrooms, and a 4-piece bathroom perfect for extended family or guests. Recent upgrades elevate this homes appeal: freshly painted interiors, new vinyl siding (2019), a new pool liner (2019), and more. With its blend of timeless charm and a prime location, this gem is ready to welcome its next owners. Extras: Hardwood floors, granite countertops, inground pool, fully fenced yard, separate basement entrance. Don't miss the opportunity to own this exceptional home. (id:61476)
1982 Solar Place
Oshawa, Ontario
Welcome to Your New Home! Nestled in the desirable Windfields community, 1982 Solar Place is a 3000 sqft haven of comfort and style in a family-friendly neighbourhood. With excellent schools, scenic walking trails, and a variety of grocery and retail options nearby, this location truly embodies community living. Plus, easy access to the 407 provides both convenience and tranquility. Step inside and be captivated by the thoughtful upgrades throughout this exquisite home. Elegant coffered ceilings and a blend of hardwood and marble tile floors create an inviting atmosphere. The spacious living and dining areas are perfect for hosting memorable gatherings, while the well-appointed kitchen seamlessly flows into the cozy eating area and family room, ideal for cooking and entertaining. A private office space offers a quiet retreat for work or study, and the main floor laundry area conveniently located near a second front entrance and garage enhances everyday living. Venture outside to discover a serene two-tiered deck just off the kitchen, complete with a gas hookup for your BBQ and an automatic awning, perfect for enjoying sunny afternoons. This outdoor haven is ideal for al fresco dining or unwinding with a good book. Ascend the stunning custom oak staircase, greeted by a beautiful stone wall, to find your private sanctuary. The primary bedroom retreat features a luxurious 4-piece ensuite and two walk-in closets. Three additional generous bedrooms share a well-designed main bathroom, with a fourth bedroom offering its own 3-piece ensuite. The two car garage, finished with durable epoxy flooring, ensures easy cleanup, while the expansive 6-car driveway, free of sidewalks, adds to your convenience. Professionally landscaped grounds equipped with a sprinkler system enhance the homes stunning curb appeal and create a warm welcome. Don't miss the chance to make this exceptional residence your own! (id:61476)
913 Elizabeth Mackenzie Drive
Pickering, Ontario
Stunning Brand-New 4-Bedroom Townhouse with Walkout Basement in Pickerings Desirable Seaton Community! Discover the perfect blend of modern design and family-friendly comfort in this beautifully crafted 2-storey freehold townhouse. Boasting 4 spacious bedrooms and a bright, open-concept layout, this home features a sleek kitchen with a large center island, stainless steel appliances, pot lights, and an inviting great room complete with oversized windows and a cozy modern fireplace ideal for everyday living and entertaining. A standout feature is the walkout basement located at ground level, drenched in natural light and offering incredible versatility. With the potential to be converted into a 2 bedroom suite, this space presents an exceptional opportunity for rental income or multi-generational living. Located minutes from Hwy 407, 401, and 412, with easy access to the GO Station, schools, scenic walking trails, and Pickering Town Centre, this home offers both convenience and lifestyle. (id:61476)
14 Barrow Court
Whitby, Ontario
This charming linked-detached home is nestled in a peaceful, family-friendly neighborhood on a quiet Court, making it the perfect place for you and your loved ones to call home. Inside, youll find a bright and beautiful kitchen with stainless steel appliances. You can cook while watching your kids play in the backyard through the window. | The living room has a bay window, allow plenty of natural light to fill the space. The hardwood stairs lead you to generously sized master bedrooms, also with bay windows, and the updated baths provide a refreshing feel. | One of the homes standout features is its finished basement, offering even more living space. It includes a bedroom, office, and a 3-piece bath, perfect for a growing family or anyone who needs extra room to relax or work from home. | Step outside, and youll find a private backyard with mature trees, a treehouse, and a trampoline. Its a fantastic spot for children to play, for family gatherings, or simply enjoying the outdoors in peace. | One of the biggest highlights is the public school nearby, Colonel J.E. Farewell PS, with an impressive Fraser Institute score of 8.3 - your kids can easily go to one of the best schools in Whitby. | With the nearby Otter Creek Park just 200 meters away, your family will love the outdoor adventures that await, including snow wagons in winter. Plus, Lakeridge and Dagmar ski resorts are only a 20-minute drive away for those who enjoy winter sports. | This home has easy access to Highway 401, 412, and 407, making commuting a breeze. Its also just a 10-minute drive to COSTCO, HOME DEPOT, WALMART, and NOFRILLS. | Recent upgrades like a new air conditioner (2021), washer and dryer (2021), refrigerator (2023), and oven (2025), saving you both time and money. | This home has everything you need - and more. Its warm, welcoming, and waiting for you to move in and make it yours. Dont miss this rare opportunity in one of Whitbys best family neighborhoods! ** This is a linked property.** (id:61476)
105 White Pine Crescent
Pickering, Ontario
If you are looking for the loveliest two story family home, located on one the most family friendly streets, with the best natural light, backing onto Rouge National Urban Park, 105 White Pine Crescent is the one! This home features an open concept living & dining area, a bright eat-in kitchen with a walk-out to the backyard, and a spacious second-floor family room, complete with a brand-new gas fireplace, perfect for entertaining, family gatherings and those special game nights. The primary bedroom retreat has a walk-in closet, newly renovated ensuite bathroom and gorgeous view of Rouge Park. With 3 bedrooms, 4 bathrooms, a finished basement and attached garage, this two-storey linked home is absolutely perfect for a growing family. Sunlight pours into every corner of the house throughout the day, creating a fresh and uplifting atmosphere. With Rouge Park right in your backyard, you can enjoy nature and tranquility without ever leaving home. This street offers an old-school sense of community, with friendly neighbours and annual family activities on July 1st. Only 12-minute walk to Pinegrove Park and 12-minute drive to Pickering GO Station or Rouge Hill GO Station, and with nearby access to the 401, commutes to Toronto are a quick and easy option. If you're looking for a home that blends comfort, natural beauty, community, and urban accessibility105 White Pine Crescent is ready to welcome you. Book a showing today! (id:61476)
2558 Bromus Path
Oshawa, Ontario
Beautiful Oversized (1929 Sqft) Town-Home Located In Sought After Windfields Community With 4 Very Spacious Bedrooms, Spacious Dining/Living, Full Kitchen, Two Full Baths and a Powder Room, 2nd Floor Laundry. $$$ Spent On Upgrades (California Shutters, Laminate Floor On Lower & Main Floors, Pot-Lights Throughout, Freshly Painted, Ready To Move In. Close To Ontario Tech Uni, Durham College, Costco, Multiple New Plaza's Within a 2-Min Walk. (id:61476)
11 Ontario Street
Clarington, Ontario
Welcome to 11 Ontario Street, a beautifully maintained 1712 sq.ft (above grade) 4-level sidesplit on a desirable corner lot in the heart of historic Bowmanville. This 3+1 bedroom, 1.5 bath home offers an open-concept main floor with a spacious eat-in kitchen featuring granite countertops, under-cabinet lighting, pot lights, a large island with ample storage, and a breakfast bar and walk-out to deck perfect for BBQ. The bright living room is warmed by a cozy gas fireplace and bathed in natural light through a large bay window. Just a few steps up offers 3 well-sized bedrooms, an updated 4-piece bathroom, and lots of storage. The third level, you'll find a versatile space that can serve as a bright family room that could serve as a private primary suite, or in-law setup complete with laundry, a walkout to the backyard, a powder room, and a flexible bonus area perfect for a den, office, or potential kitchenette. The lower level offers a large rec room ideal for movie nights, a games area, an additional bedroom, storage, and utility space. Located steps from Bowmanvilles vibrant downtown shops, top-rated restaurants, community festivals, schools, and scenic trails along Bowmanville Creek, this home is nestled in a welcoming, family-friendly neighbourhood ready to greet its next homeowners. (id:61476)
214 Marigold Avenue
Oshawa, Ontario
Welcome to this lovely, bright, and spacious 4-bedroom detached brick home, nestled in a sought-after family-oriented community in Oshawa! The open-concept family room features a beautiful bay window that overlooks the private backyard, creating a warm and inviting space for relaxation. A newly renovated bedroom on the main floor, complete with a 3 piece ensuite washroom and large window, offers versatility --- it can easily be transformed into a home office or living room . The spacious primary bedroom includes an en-suite bathroom for added comfort. Step out from the kitchen onto sunroom and huge deck, perfect for entertaining, a large fully fenced backyard that offers privacy for your family. Located within walking distance to excellent schools, this home offers both convenience and tranquility in a family-friendly setting. Don't miss this opportunity to make it your own!**EXTRAS** Furnace replace in 2016,roof fall 2015,cedar closet upstairs. ** This is a linked property.** (id:61476)
L-05 - 1 Sidney Lane
Clarington, Ontario
Lovely 1-Bedroom Ground Floor Condo in Sought-After Aspen Springs Area. Bright and stylish, this beautifully maintained 1-bedroom ground floor condo offers open-concept living in the desirable Aspen Springs community. Featuring a walk-out to a private patio with sunny eastern exposure, this unit is perfect for those seeking comfort and convenience. Highlights include upgraded pot lights and all-new ceiling light fixtures, hardwood floors, and neutral, modern dcor throughout. The classic white kitchen is equipped with a breakfast bar, granite countertops, and stainless steel appliances.Enjoy access to excellent amenities, including a fitness centre and a party/meeting room. Conveniently located near the recreation centre, shopping, dining, and charming historic downtown Bowmanville. Quick Access To The 401, Go Bus. Move-in ready! A perfect opportunity for first-time buyers, downsizers, or investors. (id:61476)













