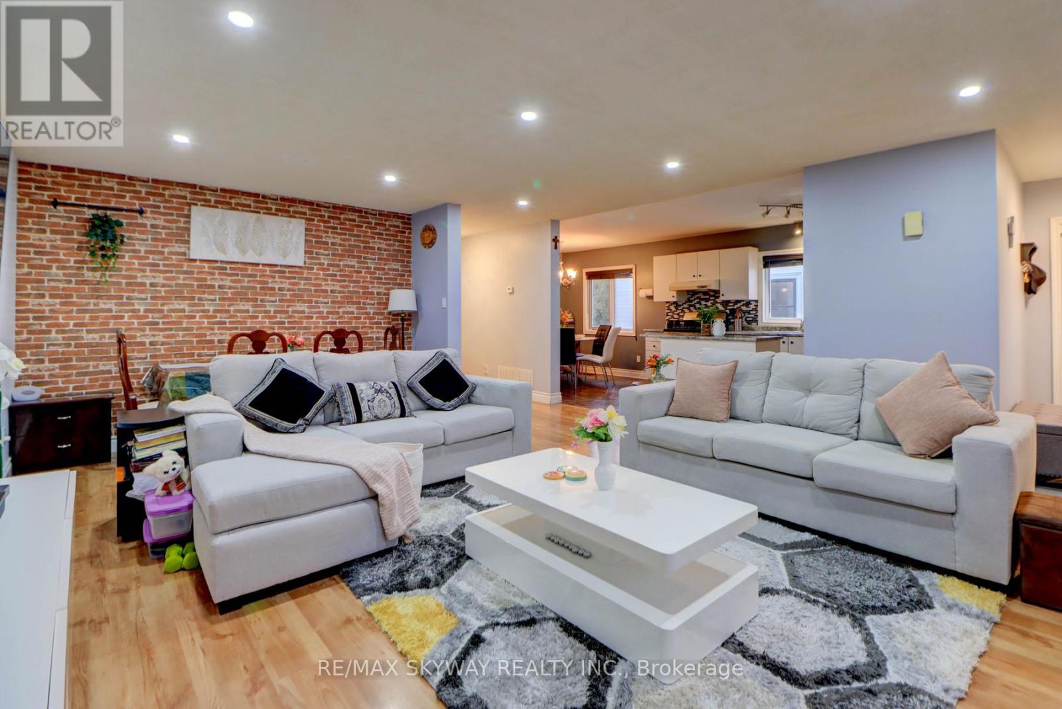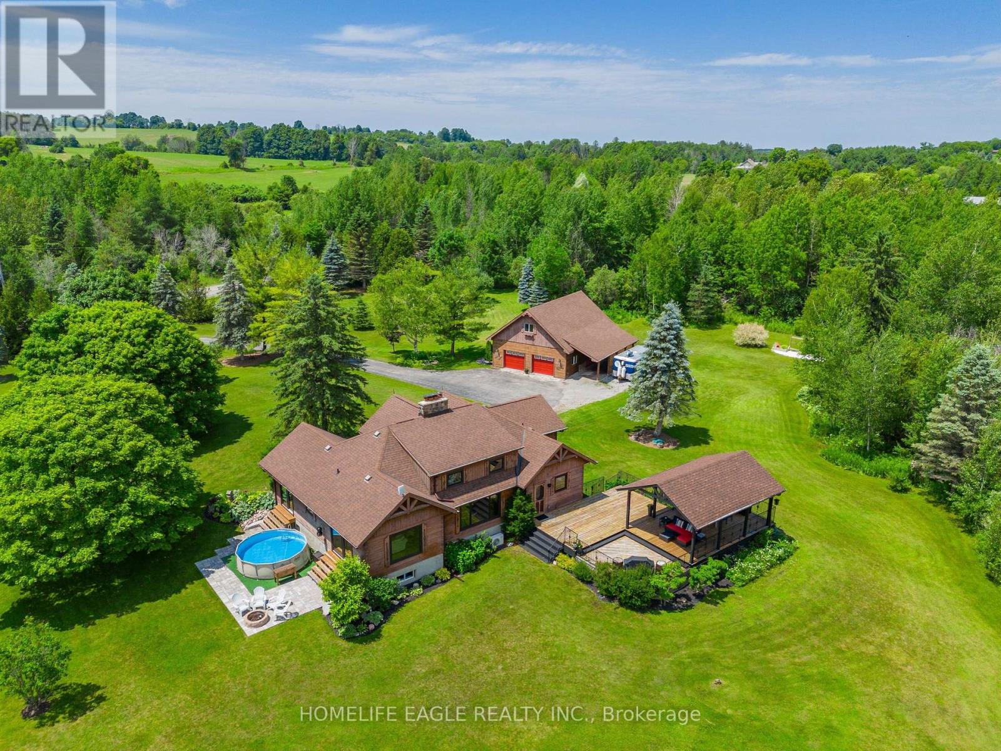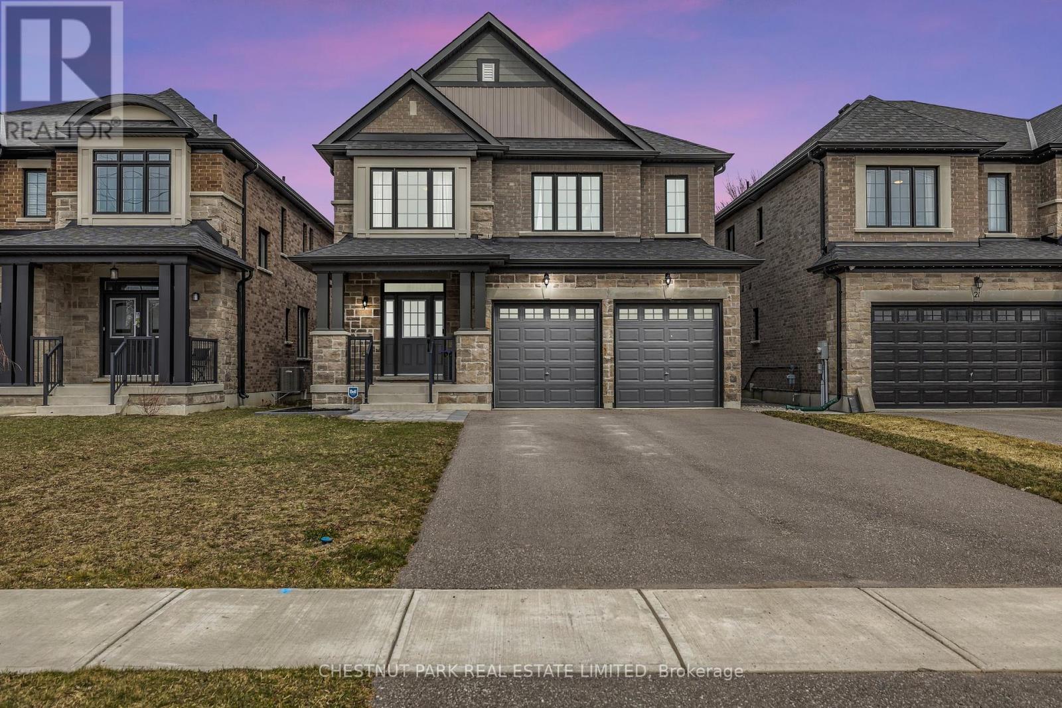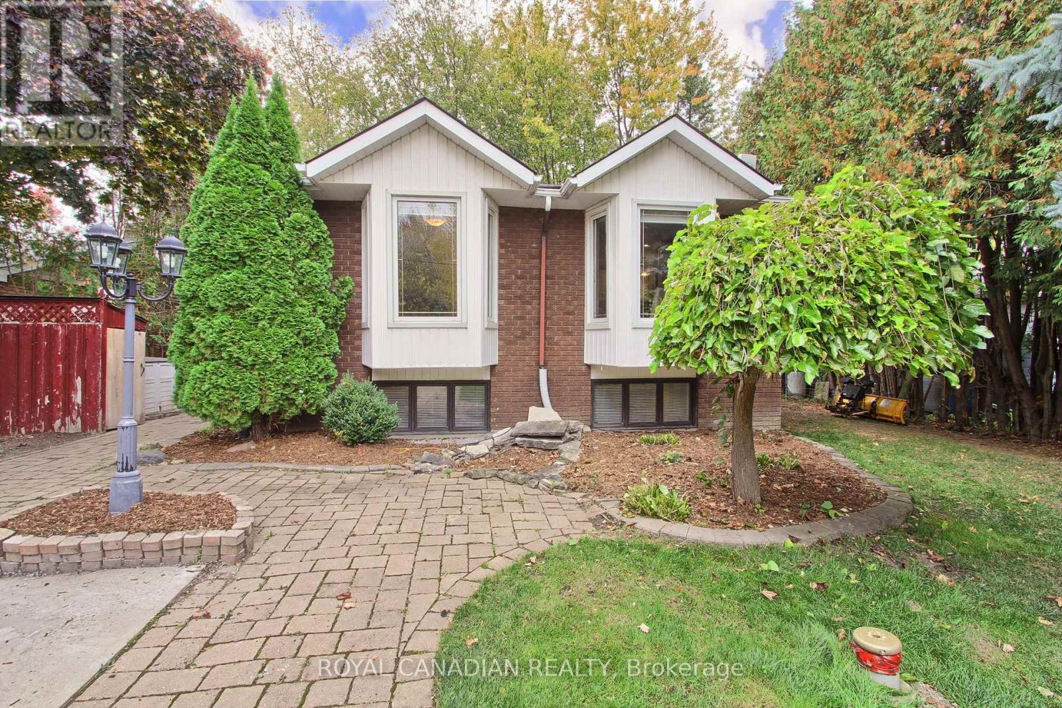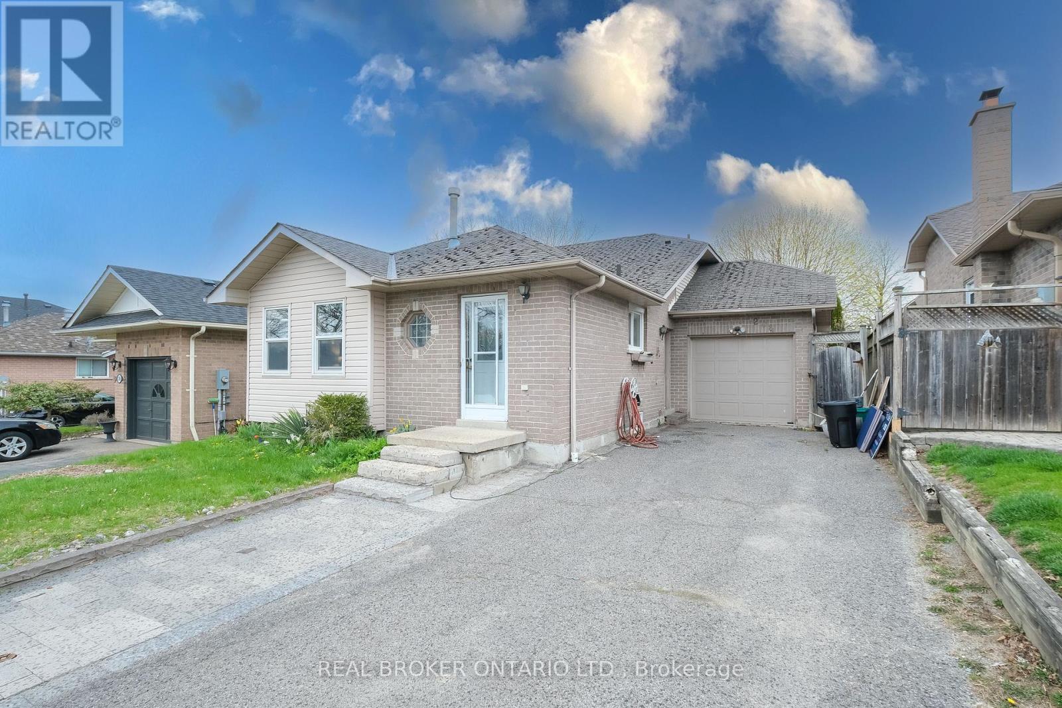282b Brock Street W
Uxbridge, Ontario
This move-in-ready raised bungalow sits on a premium lot with an extra-deep backyard (over 148ft deep). Freshly updated with modern finishes, including a stylish kitchen with an island, sleek backsplash, and new countertops. The home also features updated tiles and toilets in all three bathrooms, mirrored double-door closets in two bedrooms, pot lights, and beautiful laminate flooring throughout. Enjoy a bright, open-concept layout with large windows flooding the space with natural light. The primary bedroom includes a walk-in closet and a convenient 4pc ensuite. The functional eat-in kitchen, open stairway with oak pickets, and separate entrance lead to a finished walk-out basement perfect for extra living space. The renovated kitchen has a stylish island, backsplash, and upgraded countertops. 3 updated bathrooms with new tiles and toilets. Mirrored double-door closets in two bedrooms for added storage and elegance. Pot lights and gleaming laminate flooring throughout for a modern touch. Spacious primary bedroom with a walk-in closet and 4-piece ensuite. Open-concept design on both levels enhances the spacious feel of the home. Large windows bring in an abundance of natural light throughout. Eat-in kitchen with ample space for casual dining. Open stairway with oak pickets and railing leading to a separate entrance and a finished walk-out basement great for potential rental or in-law suite. An extra-deep private backyard is ideal for relaxation and entertaining. Large laundry/storage area with direct garage access. Extra-long concrete driveway providing ample parking space. Steps from schools, an arena, a recreation center, a library, trails, a church, and a bus stop. Minutes to a hospital, golf course, and shopping amenities. This home is a fantastic opportunity for both investors and primary homeowners. Don't miss out on this gem! (id:61476)
13551 Concession 5 Road
Uxbridge, Ontario
The Perfect 3+1 Bedroom & 3 Bathroom Custom Log Home *Situated On 50 Acres* Half Acre Natural Spring Fed Stocked Pond* Scenic Views, Walking Trails & Abundant Wildlife* Enjoy 4,147 Sqft Of Luxury Living Space* Grand Foyer W/ 16Ft High Ceilings *Custom Chandelier* Granite Stone Double Sided Fireplace Wall* Open Concept Living W/ Newer Panoramic Windows Overlooking Green Space In All Key Areas* New Chef's Kitchen W/ Custom Cabinetry *Two Tone Color Design* Large Centre Island W/ Quartz Counters & Matching Backsplash* Ample Storage W/ 2 Pantries & Custom 24x48 Tiles* Family Room Walk Out To Interlocked Fire Pit Sitting Area* Custom Sliding Doors* Primary Bedroom W/ Massive Window Overlooking Pond *Walk Out To Yard* Large Closet Space *4Pc Ensuite* Second Bedroom W/ Large Closet Space & Picture Window* 2 Full Baths On Main Floor* Multi Functional Loft Space W/ Dedicated Office Space *Custom Light Fixture* 3rd Bedroom W/ Dbl Closet & Window* Large Mudroom W/ Vaulted Ceilings & Large Bay Window* Multi-Functional Finished Basement W/ Large Windows Throughout *Built In Speakers* Large Bar Area W/ Sitting *Perfect For Entertainment* 4th Bedroom In Basement W/ Large Window, Closet Space & Direct Access To 4Pc Bathroom* Geothermal Heat Source *Save Thousands On You Heating* Custom 1,350 Sqft Sun Deck W/ Massive 445 Sqft Gazebo Overlooking Pond & Greenspace* 3 Car Detached Garage W/ Heated Workshop* Hydro Supplied To Detached Garage & 2nd Storey Loft Space* Endless Potential* Move In Ready *True Home Oasis* **EXTRAS** 1,980 Sqft Garage Built In 2003* 445 Sqft Gazebo Built In 2005* 200 AMPS Control Panel (Main Panel) Pony Panel In Garage* High Speed Bell Internet* School Bus Route* Poured Concrete Foundation* Electrical Rough-In For Pump In Pond* All Newer Windows (90%) *Newer Sliding Doors *Newer Chimney Vents *Newer Shingles On Gazebo* Must See! Don't Miss! (id:61476)
130 New Street
Uxbridge, Ontario
Welcome to this beautifully expanded 1940's home, blending classic character with thoughtful modern updates. With approximately 2,053sq' plus finished rec room, this home offers a perfect mix of charm and functionality.The 2016 addition brings a spacious, open-concept layout on the main floor, featuring a bright and airy great room that combines the kitchen, dining, and living areas, ideal for entertaining or relaxing with family. There's a charming window seat looking out to the front yard. The dining area walks out to a deck and fully fenced, private backyard, perfect for summer gatherings. A dedicated mud room at the rear keeps things tidy, while a separate main floor office provides a quiet spot to work from home. Upstairs, you'll find three comfortable bedrooms, including a generous primary suite with a 3-piece ensuite and ample closet space. A stylish 4-piece bathroom serves the additional bedrooms, and a cozy nook on the landing offers a great space for reading or study. The basement, finished in 2010, includes a spacious finished rec room, a dedicated workshop and a laundry room. A back room with higher ceilings and larger windows brings in natural light rarely found in basements, perfect as a studio, gym, or creative space. The detached garage adds convenience and storage, rounding out this ideal family home in a sought-after neighbourhood close to excellent schools. Most windows, except sliding door, on main floor replaced 2016. Shingles replaced 2024. Furnace 2016. A/C approx 2006. (id:61476)
19 Low Boulevard
Uxbridge, Ontario
Welcome to this beautifully upgraded 2021 family home, blending comfort, style, and functionality. Enjoy main floor dimmable pot lights, and engineered hardwood throughout. The oak staircase with wrought iron balusters adds elegance, while upgraded doors and trim elevate the homes appeal. The home office features French doors and panelled walls, while the powder room includes an upgraded vanity. The custom-designed kitchen by Aurora Kitchens ($39,000) is a chefs dream, featuring Elmwood cabinetry with soft-close doors, pull-out pantry drawers, built-in pan dividers, spice drawers, and cutlery inserts. Additional high-end features include a built-in microwave oven, gas cooktop, oven, and sleek range hood. The family room boasts a cozy gas fireplace, custom shelving, and cabinetry ($3500). The laundry room includes custom cabinetry ($3000) and direct access to the garage and exterior. Upstairs, the primary bedroom features a custom walk-in closet ($13,000) and a luxurious ensuite with double shower heads, a built-in bench, double sinks, a lowered vanity, and a wainscotting accent wall. Bedroom 2 offers a walk-in closet and a 3-piece ensuite with a glass shower and quartz countertop. Bedrooms 3 and 4 share a Jack-and-Jill bathroom with a tub/shower and quartz countertops, with Bedroom 4 also having a walk-in closet. A 2-car garage with a 4-car driveway, offers ample parking space for the entire family and guests. The exterior features $30,000 in landscaping, including pavers and a garden around the front and west side, stepping stones and river rock on the east side, and a backyard patio with a gazebo and garden. Additional features include an on-demand hot water heater (rental), gas BBQ hookup, natural gas heating, Bell alarm system (transferable), and central air conditioning providing comfort. This home offers the perfect combination of luxury, function, and design. Schedule a viewing today to experience this exceptional property! (id:61476)
23 Silver Spring Crescent
Uxbridge, Ontario
This pristine 2,482 sq ft (per MPAC) bungalow sits on a 2.11-acre property and includes a fully finished basement with over $200,000 spent on professional landscaping! The backyard features an in-ground pool surrounded by extensive hardscaping, including armour stone retaining walls and approx 3,400 sq ft of patio and backs onto the Timber Tract Trail, Durham Forest and Uxbridge's vast trail system. Curb appeal is enhanced by wood siding and stone accents. Multiple walkout points to the patio, raised deck and pool, including from the principal bedroom, kitchen & rec room make indoor/outdoor entertaining a breeze. The main floor underwent extensive renovations in 2014 (see Features). It boasts an open-concept living, dining, and kitchen area featuring oversized windows overlooking the backyard. The living room has a vaulted ceiling, double-sided gas fireplace, and custom built-ins with a dry-stacked stone feature wall. Enjoy the chefs kitchen including a large island with breakfast bar, gas cooktop, beverage fridge, and top-of-the-line appliances, including a Samsung fridge and GE Monogram double wall oven with speed oven. Work from home in your stylish office overlooking the yard. The primary bedroom walks out to a stone patio, has a walk-in closet and a luxurious 5-pc ensuite with a rain shower and soaker tub. Two additional bedrooms, a 3-pc bathroom, powder room and laundry room complete the main floor.The finished basement has heated slate floors, a 3-sided gas fireplace, and a recreation area with a kitchenette. It also features a media area with Sonos speakers, a 3-pc bathroom, and two additional bedrooms. The home is equipped with an efficient geothermal heating and cooling system and ample storage throughout. Other Features: EV Charger, Roof (2019), Water Softener, Iron Filter (2024), Pool Pump and Filter (2024), Well pump (2022), In Floor Heat in all Baths and Laundry and Foyer, Geothermal Heat/Cool, Generator Transfer Switch, Central Vac, Security System (id:61476)
74 Barton Lane
Uxbridge, Ontario
Welcome to 74 Barton Lane, turn-key home in a sought-after, family-friendly neighbourhood. This versatile layout offers multiple living spaces, perfect for entertaining or unwinding by the fireplace. The main floor features an open-concept living and dining area, a cozy sitting room adjoining the eat-in kitchen, a powder room, and a convenient laundry/mudroom with direct garage access and a convenient exterior side entrance. The finished basement adds extra functionality with an entertainment area, a wet bar, a multi-purpose room, and ample storage.Step outside to a fully fenced backyard, complete with a spacious walk-out deck, gazebo, new hot tub, and a vegetable garden. Located just steps from schools, parks, and Uxbridge's extensive trail network. Don't miss this fantastic opportunity! (id:61476)
78 Twmarc Avenue
Brock, Ontario
Whether a first-time buyer or a retiree, you can enjoy this 3-bedroom, 2-bathroom bungalow with a finished basement on a 60x200-foot lot, septic and dug/drilled well in a family-friendly neighborhood. Residents can experience amazing sunsets and swim at Lake Simcoe or the beach. The property is just minutes from shopping centers, schools, marinas, beautiful parks and trails,restaurants, and other amenities. Additionally, it's approximately 25 minutes to Hwy 404 for an easy commute. (id:61476)
10 - 2500 Hill Rise Court
Oshawa, Ontario
Stylish 3-Bed, 3-Bath Townhome in Desirable North Oshawa! A well-kept, modern townhome offering a functional layout and contemporary finishes throughout. The main floor features an open-concept living and dining area, a sleek kitchen with breakfast bar, and convenient main-level laundry located just off the kitchen. Enjoy a private balcony perfect for relaxing or entertaining. Upstairs, you'll find three spacious bedrooms, including a primary suite with its own ensuite bath. Direct access from the garage and low-maintenance living complete the package. Located just minutes from Ontario Tech, Durham College, parks, schools, shopping, and Hwy 407. A fantastic opportunity for families, professionals, or investors alike! (id:61476)
26 - 222 Pearson Street
Oshawa, Ontario
Welcome to 222 Pearson St. #26, Oshawa ON! This charming home is nestled in a family-friendly, vibrant community, offering a perfect blend of comfort, style, and convenience. The open-concept main floor is bathed in natural light, creating a warm and inviting atmosphere. The spacious kitchen is a true highlight, featuring sleek stainless steel appliances and beautiful granite countertops. Upstairs, you'll find 3 generously sized bedrooms, each offering ample closet space. The finished basement adds additional storage space, combined with a living space perfect for a home office, playroom, or entertainment centre. Step outside and enjoy access to the complex's outdoor swimming pool--your perfect summer oasis. With recent updates, including new roof shingles in 2024 and freshly shampooed and BioTreated carpets in 2025, this home is ready for you to move in and make it your own. Located just minutes from everything you need--public schools, Oshawa Centre, Costco, Oshawa GO Station, UOIT, and Trent University--this home offers unmatched convenience in a sought-after neighbourhood. Don't miss the opportunity to own your dream home at 222 Pearson St. #26 (id:61476)
15 Grainger Crescent
Ajax, Ontario
Welcome to 15 Grainger Cres in Ajax. This beautiful home features a modern, upgraded kitchen with built-in oven and microwave, perfect for everyday living and entertaining. Enjoy seamless indoor-outdoor flow to a spacious deck, ideal for hosting guests or relaxing in your private backyard. Upgraded bathroom vanities and mirror in all three washrooms, and the home is enhanced with richly stained hardwood floors, adding warmth and character throughout. Key exterior upgrades include a modern garage door, a new roof( 2021), and interlocking with a sleek glass fence. A natural gas line to the backyard makes outdoor cooking and entertaining even more convenient. Located in a sought-after Ajax neighbourhood, this property is close to parks, schools, shopping, and just minutes from Highways 401, 412, and 407, offering convenient access across the GTA. A perfect blend of comfort, style, and thoughtful upgrades ready for you to move in and enjoy. (id:61476)
17 - 735 Sheppard Avenue
Pickering, Ontario
Welome to your perfect starter home in a quiet family-friendly enclave in Woodlands! A sun-lit corner unit with wraparound porch, fenced-in side yard that's perfect for pets and kids. Featuring 3BR, modern eat-in kitchen w/ quartz counters, stainless steel appliances, renovated washrooms (2021), *upstairs laundry (2021)*, high-end Lutron light switches, smart thermostat and smoke/CO2 detector, smart auto-locks, new deck (2024), and numerous upgrades throughout the years. The finished basement (2016) is perfect as a recreational room, family area, private office or entertainment centre, and allows direct access to attached garage. AC and furnace replaced in 2023, HWT in 2017, triple pane windows in upstairs bedrooms (2021). All this for a small condo fee of $255/month that includes all exterior maintenance, landscaping, water and common elements - hassle free easy living that's ready for you to just move in. Moreover, you are just steps to shopping, restaurants, library, public transit, stone's throw to 401 and a few mins to 407, 412, near great schools, parks, trails, and many other numerous amenities. Don't miss this! *INSPECTION REPORT INCLUDED* (id:61476)
208 Johnson Avenue
Whitby, Ontario
This unique and spacious 4-level backsplit is the ideal solution for multigenerational living, co-ownership with a friend, or a built-in nanny suite! With two fully self-contained living spaces, each featuring two bedrooms, a full kitchen, living and dining areas, and a bathroom, this home offers incredible flexibility and value. Tucked away on a quiet, family-friendly street, this property boasts a private drive, attached garage, and sits on a generous 42 x 100 ft lot with a large fenced backyard. Located in a highly convenient area, you're just minutes from shopping, restaurants, parks, public transit, and a quick hop to Highway 401. Two units under one roof, for the price of one home, this could be the opportunity you've been waiting for! Whether you're investing, co-living, or growing your family, this home offers space, comfort, and endless potential. See Floor plans for room measurements.Home sold in "as is, where is" condition. (id:61476)


