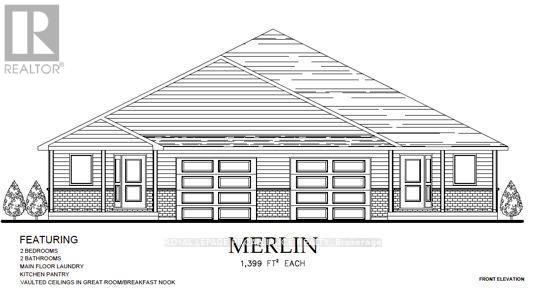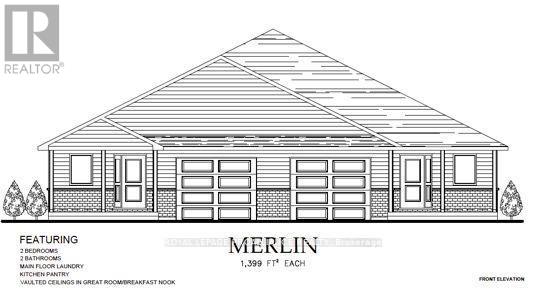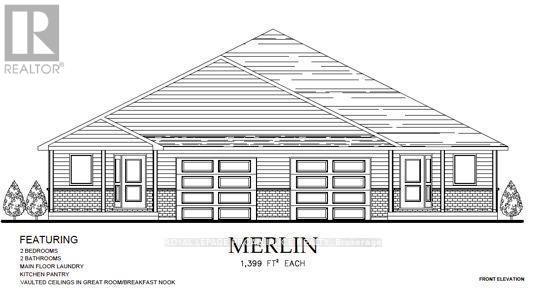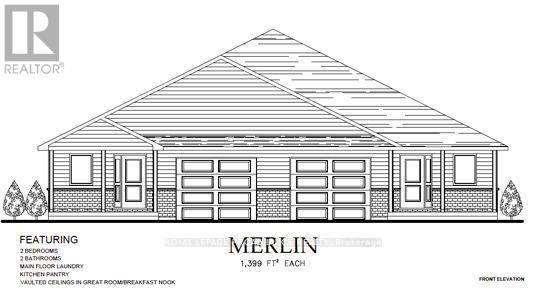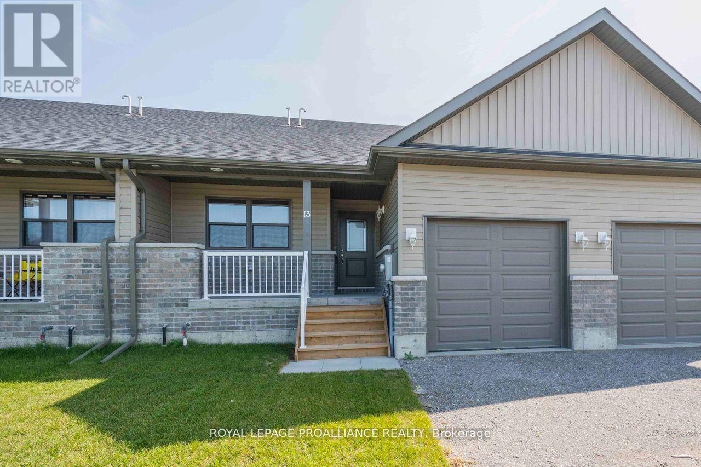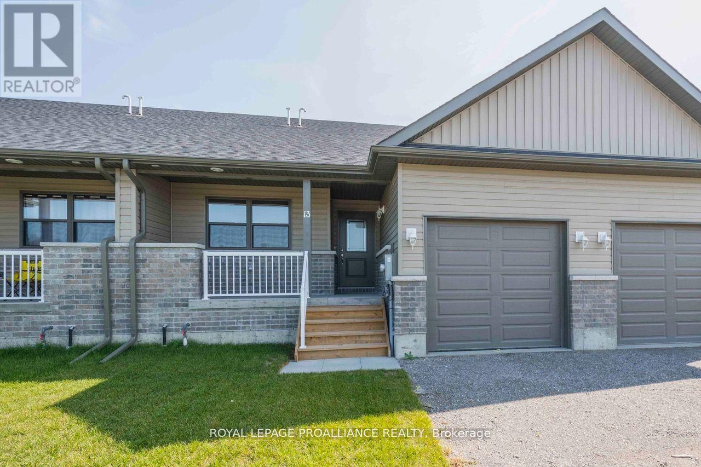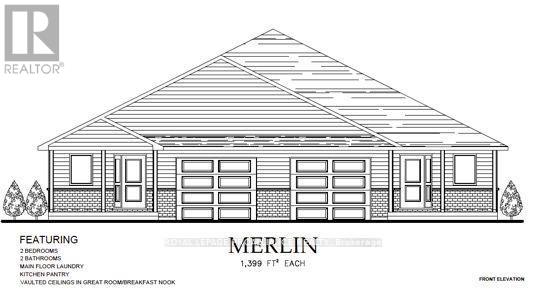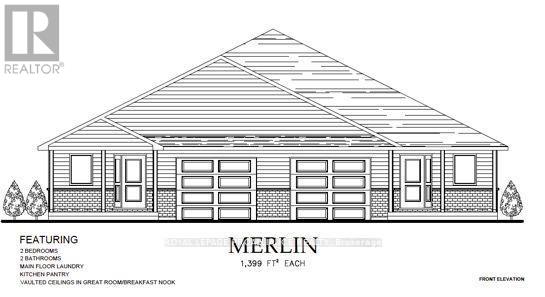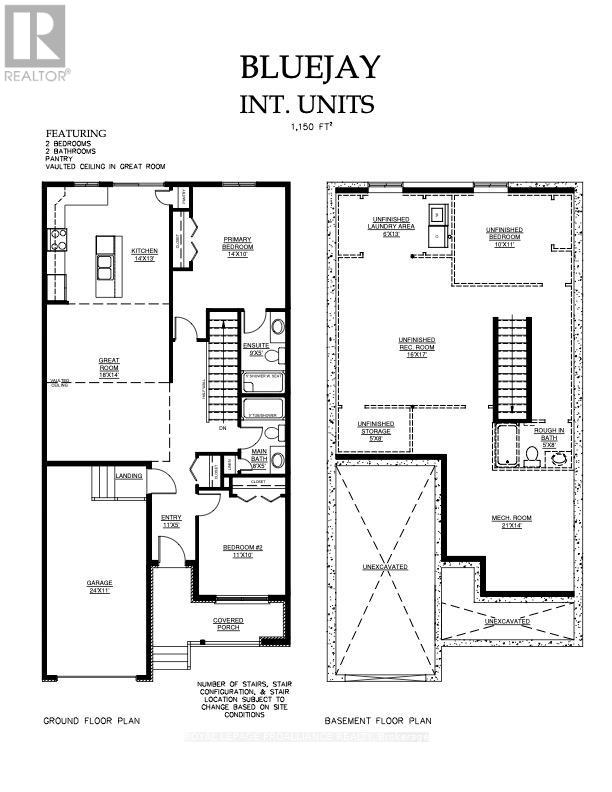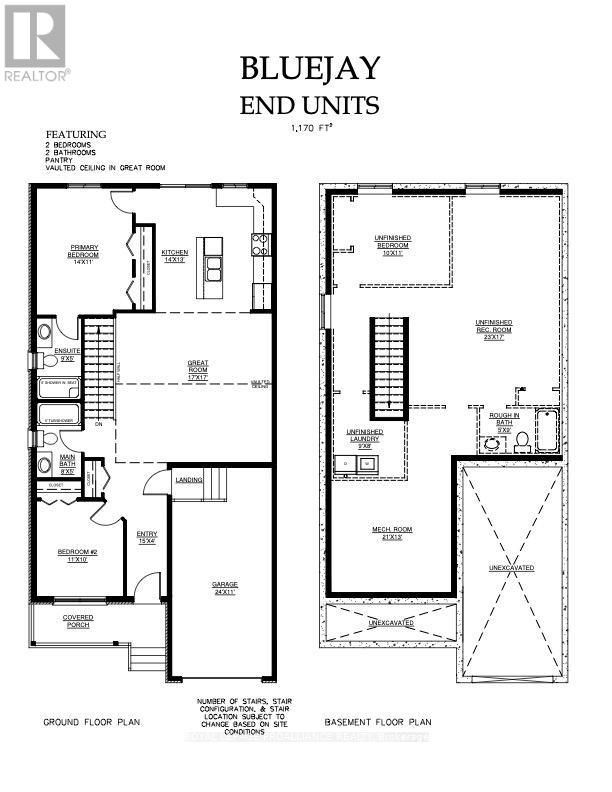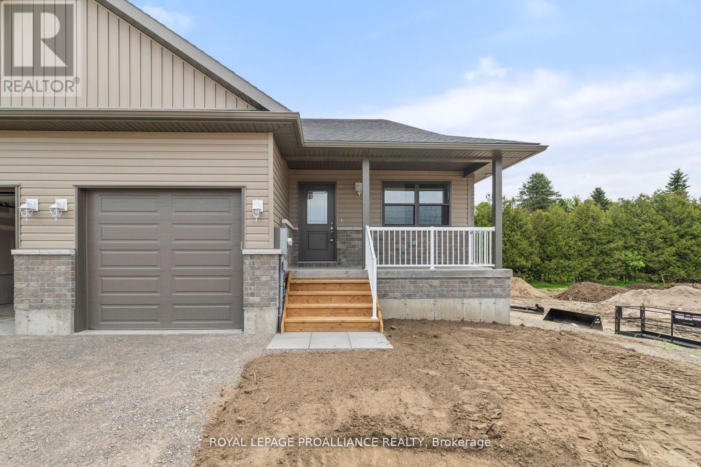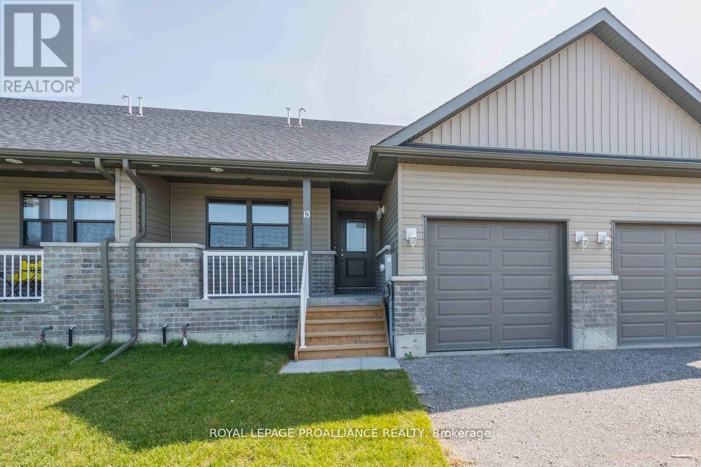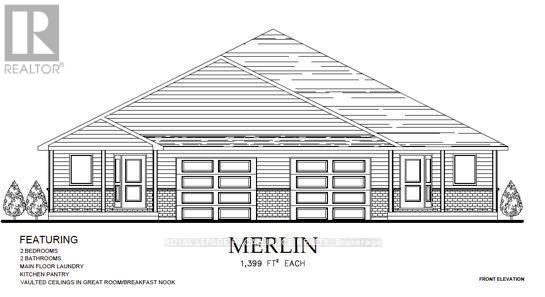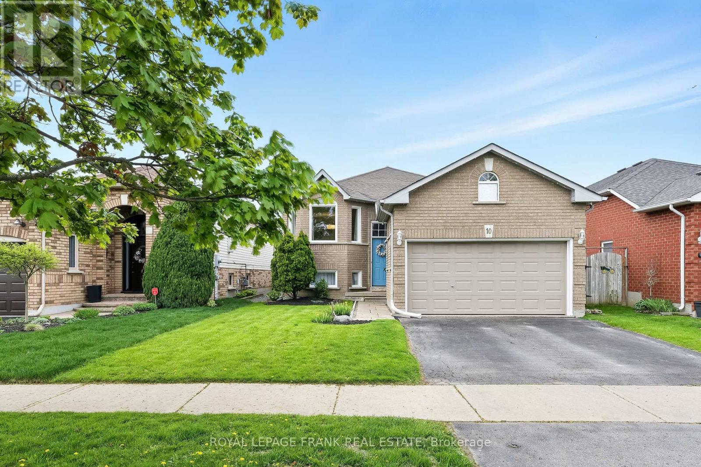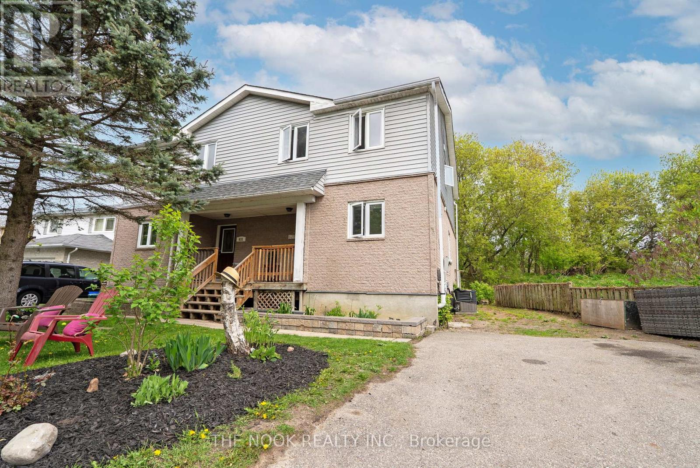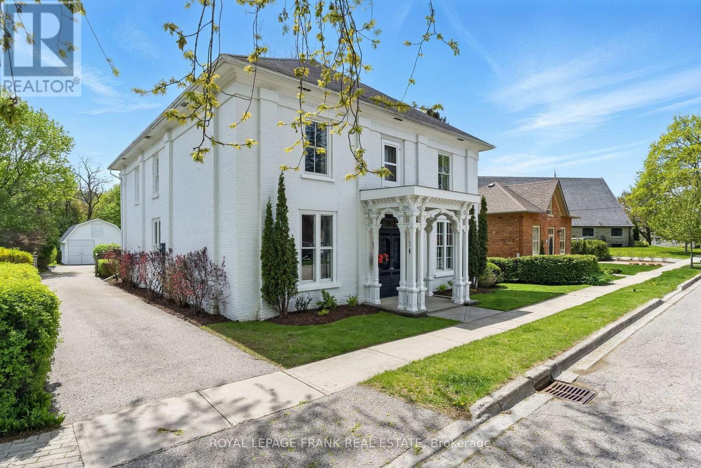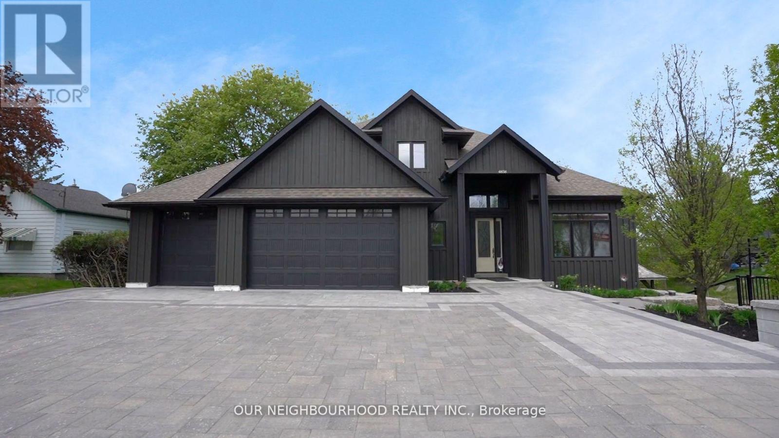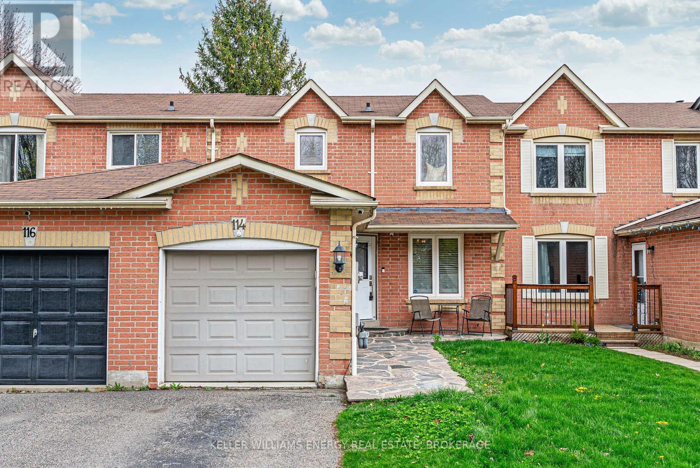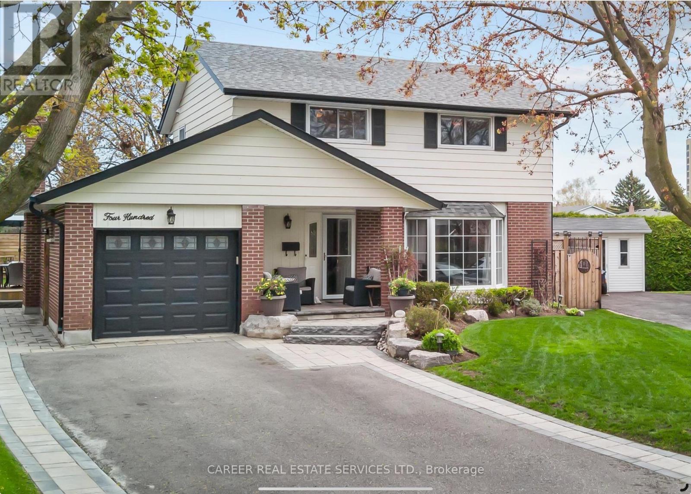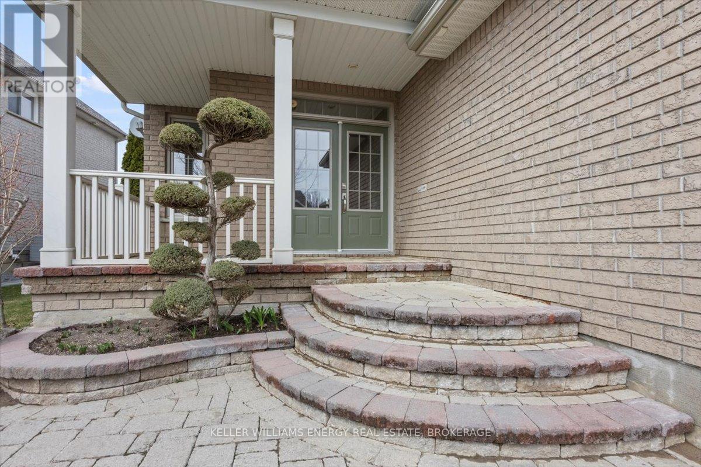48 Mackenzie John Crescent
Brighton, Ontario
If a firm offer is in place no later than 15 May 2025 the Seller agrees to provide an insulated, drywalled, and primed garage included with the purchase price. McDonald Homes is pleased to announce new quality homes with competitive Phase 1 pricing here at Brighton Meadows! This Merlin model is a 1399 sq.ft semi detached home thats fully finished top to bottom! Featuring high quality laminate or luxury vinyl plank flooring, custom kitchen with peninsula, pantry and walkout to back deck, primary bedroom with ensuite and double closets, plus second bedroom and bath, main floor laundry, and vaulted ceiling in great room. Basement features large rec room, two additional bedrooms, and full bathroom. Economical forced air gas, central air, and an HRV for healthy living. These turn key houses come with an attached single car garage with inside entry and sodded yard plus 7 year Tarion Warranty. Located within 5 mins from Presquile Provincial Park and downtown Brighton, 10 mins or less to 401. Customization is possible. (id:61476)
49 Mackenzie John Crescent
Brighton, Ontario
If a firm offer is in place no later than 15 May 2025 the Seller agrees to provide an insulated, drywalled, and primed garage included with the purchase price. McDonald Homes is pleased to announce new quality homes with competitive Phase 1 pricing here at Brighton Meadows! This Merlin model is a 1399 sq.ft 2 bedroom, 2 bath semi detached home featuring high quality laminate or luxury vinyl plank flooring, custom kitchen with peninsula, pantry and walkout to back deck, primary bedroom with ensuite and double closets, main floor laundry, and vaulted ceiling in great room. Economical forced air gas, central air, and an HRV for healthy living. These turn key houses come with an attached single car garage with inside entry and sodded yard plus 7 year Tarion Warranty. Located within 5 mins from Presquile Provincial Park and downtown Brighton, 10 mins or less to 401. Customization is possible. (id:61476)
51 Mackenzie John Crescent
Brighton, Ontario
If a firm offer is in place no later than 15 May 2025 the Seller agrees to provide an insulated, drywalled, and primed garage included with the purchase price. McDonald Homes is pleased to announce homes with "Secondary Suites"! This semi-detached Merlin model is a 1399 sq.ft home PLUS a legal basement apartment! Ideal for investors, those looking for help with their mortgage, or multi-generational homes. Upstairs features a primary bedroom with ensuite & double closets, second bedroom, main washroom, large kitchen with pantry, vaulted ceiling in the great room, main floor laundry, LVP flooring, single car garage, deck, and covered front porch. Through a separate entrance, that can be converted back, downstairs is another full kitchen, laundry, two more bedrooms, another laundry room, and plenty of storage. Plus, they each have their own heating & cooling; natural gas furnace & central air upstairs and heat pump downstairs. Includes a sodded yard and 7 year Tarion Warranty. Located within 5 mins from Presqu'ile Provincial Park and downtown Brighton, 10 mins or less to 401, an hour to Oshawa. (id:61476)
44 Mackenzie John Crescent
Brighton, Ontario
If a firm offer is in place no later than 15 May 2025 the Seller agrees to provide an insulated, drywalled, and primed garage included with the purchase price. McDonald Homes is pleased to announce new quality homes with competitive Phase 1 pricing here at Brighton Meadows! This Merlin model is a 1399 sq.ft 2 bedroom, 2 bath semi detached home featuring high quality laminate or luxury vinyl plank flooring, custom kitchen with peninsula, pantry and walkout to back deck, primary bedroom with ensuite and double closets, main floor laundry, and vaulted ceiling in great room. Economical forced air gas, central air, and an HRV for healthy living. These turn key houses come with an attached single car garage with inside entry and sodded yard plus 7 year Tarion Warranty. Located within 5 mins from Presquile Provincial Park and downtown Brighton, 10 mins or less to 401. Customization is possible. (id:61476)
45 Mackenzie John Crescent
Brighton, Ontario
If a firm offer is in place no later than 15 May 2025 the Seller agrees to provide an insulated, drywalled, and primed garage included with the purchase price. McDonald Homes is pleased to announce new quality homes with competitive Phase 1 pricing here at Brighton Meadows! All Freehold homes with prices including HST* and development fees**. This Merlin model is a 1399 sq.ft 2 bedroom, 2 bath semi detached home featuring luxury vinyl plank flooring, custom kitchen featuring quartz counter-tops, cabinets to the ceiling, pantry and walkout to back deck, primary bedroom with ensuite which includes a glass & ceramic step-in shower and double closets, main floor laundry, and vaulted ceiling in great room with extra lighting. Economical forced air gas, central air, and an HRV for healthy living. These turn key houses come with an attached single car garage with inside entry and sodded yard plus 7 year Tarion Warranty. Located within 5 mins from Presquile Provincial Park and downtown Brighton, 10 mins or less to 401. Customization is possible. (id:61476)
46 Mackenzie John Crescent
Brighton, Ontario
If a firm offer is in place no later than 15 May 2025 the Seller agrees to provide an insulated, drywalled, and primed garage included with the purchase price. McDonald Homes is pleased to announce new quality homes with competitive Phase 1 pricing here at Brighton Meadows! This Merlin model is a 1399 sq.ft semi detached home thats fully finished top to bottom! Featuring high quality laminate or luxury vinyl plank flooring, custom kitchen with peninsula, pantry and walkout to back deck, primary bedroom with ensuite and double closets, plus second bedroom and bath, main floor laundry, and vaulted ceiling in great room. Basement features large rec room, two additional bedrooms, and full bathroom. Economical forced air gas, central air, and an HRV for healthy living. These turn key houses come with an attached single car garage with inside entry and sodded yard plus 7 year Tarion Warranty. Located within 5 mins from Presquile Provincial Park and downtown Brighton, 10 mins or less to 401. Customization is possible. (id:61476)
47 Mackenzie John Crescent
Brighton, Ontario
If a firm offer is in place no later than 15 May 2025 the Seller agrees to provide an insulated, drywalled, and primed garage included with the purchase price. McDonald Homes is pleased to announce new quality homes with competitive Phase 1 pricing here at Brighton Meadows! All Freehold homes with prices including HST* and development fees**. This Merlin model is a 1399 sq.ft 2 bedroom, 2 bath semi detached home featuring luxury vinyl plank flooring, custom kitchen featuring quartz counter-tops, cabinets to the ceiling, pantry and walkout to back deck, primary bedroom with ensuite which includes a glass & ceramic step-in shower and double closets, main floor laundry, and vaulted ceiling in great room with extra lighting. Economical forced air gas, central air, and an HRV for healthy living. These turn key houses come with an attached single car garage with inside entry and sodded yard plus 7 year Tarion Warranty. Located within 5 mins from Presquile Provincial Park and downtown Brighton, 10 mins or less to 401. Customization is possible. (id:61476)
31 Clayton John Avenue
Brighton, Ontario
If a firm offer is in place no later than 15 May 2025 the Seller agrees to provide an insulated, drywalled, and primed garage included with the purchase price. McDonald Homes is pleased to announce new quality townhomes with competitive Phase 1 pricing here at Brighton Meadows! This 1150 sq.ft Bluejay model is a 2 bedroom, 2 bath inside unit featuring high quality laminate or luxury vinyl plank flooring, custom kitchen with island and eating bar, primary bedroom with ensuite and double closets, main floor laundry, vaulted ceiling in great room. Economical forced air gas and central air, deck and an HRV for healthy living. These turn key houses come with an attached single car garage with inside entry and sodded yard plus 7 year Tarion Warranty. Located within 5 mins from Presquile Provincial Park and downtown Brighton, 10 mins or less to 401. Customization is possible. **EXTRAS** Note: Photos are of a different inside unit. Home is 'to be built' and is Freehold (no condo fees). (id:61476)
33 Clayton John Avenue
Brighton, Ontario
If a firm offer is in place no later than 15 May 2025 the Seller agrees to provide an insulated, drywalled, and primed garage included with the purchase price. McDonald Homes is pleased to announce new quality townhomes with competitive Phase 1 pricing here at Brighton Meadows! This 1158 sq.ft Bluejay model is a 2 bedroom, 2 bath END unit featuring high quality laminate or luxury vinyl plank flooring, custom kitchen with island and eating bar, primary bedroom with ensuite and double closets, main floor laundry, vaulted ceiling in great room. Economical forced air gas and central air, deck and an HRV for healthy living. These turn key houses come with an attached single car garage with inside entry and sodded yard plus 7 year Tarion Warranty. Located within 5 mins from Presquile Provincial Park and downtown Brighton, 10 mins or less to 401. Customization is possible. **EXTRAS** (Note: Pictures are of the model townhouse) (id:61476)
41 Clayton John Avenue
Brighton, Ontario
If a firm offer is in place no later than 15 May 2025 the Seller agrees to provide an insulated, drywalled, and primed garage included with the purchase price. McDonald Homes is pleased to announce new quality homes with competitive Phase 1 pricing here at Brighton Meadows! This Willet model is a 1645 sq.ft 2 bedroom, 2 bath bungalow. Great room with vaulted ceiling, kitchen with island and eating bar, main floor laundry room with cabinets, primary bedroom with ensuite and walk in closet. Economical forced air gas, central air, and an HRV for healthy living. These turn key houses come with an attached double car garage with inside entry and sodded yard plus 7 year Tarion New Home Warranty. Located within 5 mins from Presquile Provincial Park and downtown Brighton, 10 mins or less to 401. (id:61476)
42 Mackenzie John Crescent
Brighton, Ontario
If a firm offer is in place no later than 15 May 2025 the Seller agrees to provide an insulated, drywalled, and primed garage included with the purchase price. McDonald Homes is pleased to announce new quality homes with competitive Phase 1 pricing here at Brighton Meadows! This Merlin model is a 1399 sq.ft 2 bedroom, 2 bath semi detached home featuring high quality laminate or luxury vinyl plank flooring, custom kitchen with peninsula, pantry and walkout to back deck, primary bedroom with ensuite and double closets, main floor laundry, and vaulted ceiling in great room. Economical forced air gas, central air, and an HRV for healthy living. These turn key houses come with an attached single car garage with inside entry and sodded yard plus 7 year Tarion Warranty. Located within 5 mins from Presquile Provincial Park and downtown Brighton, 10 mins or less to 401. Customization is possible. (id:61476)
20 Clayton John Avenue
Brighton, Ontario
If a firm offer is in place no later than 15 May 2025 the Seller agrees to provide an insulated, drywalled, and primed garage included with the purchase price. McDonald Homes is pleased to announce new quality townhomes with competitive Phase 1 pricing here at Brighton Meadows! This 1399 sq.ft 2 bedroom, 2 bath semi detached home features high quality laminate or luxury vinyl plank flooring, custom kitchen with peninsula, pantry and walkout to back deck, primary bedroom with ensuite and double closets, main floor laundry, and vaulted ceiling in great room. Economical forced air gas, central air, and an HRV for healthy living. These turn key houses come with an attached single car garage with inside entry and sodded yard plus 7 year Tarion Warranty. Located within 5 mins from Presquile Provincial Park and downtown Brighton, 10 mins or less to 401. Customization is possible. (id:61476)
23 Clayton John Avenue
Brighton, Ontario
If a firm offer is in place no later than 15 May 2025 the Seller agrees to provide an insulated, drywalled, and primed garage included with the purchase price. McDonald Homes is pleased to announce new quality townhomes with competitive Phase 1 pricing here at Brighton Meadows! This 1150 sq.ft Bluejay model is a 2 bedroom, 2 bath inside unit featuring high quality laminate or luxury vinyl plank flooring, custom kitchen with island and eating bar, primary bedroom with ensuite and double closets, main floor laundry, vaulted ceiling in great room. Economical forced air gas and central air, deck and an HRV for healthy living. These turn key houses come with an attached single car garage with inside entry and sodded yard plus 7 year Tarion Warranty. Located within 5 mins from Presqu'ile Provincial Park and downtown Brighton, 10 mins or less to 401. Customization is possible **EXTRAS** (Note: Photos are of a different unit with the same floor plan). front elevation is of another inside unit' (id:61476)
25 Clayton John Avenue
Brighton, Ontario
If a firm offer is in place no later than 15 May 2025 the Seller agrees to provide an insulated, drywalled, and primed garage included with the purchase price. McDonald Homes is pleased to announce new quality townhomes with competitive Phase 1 pricing here at Brighton Meadows! This 1170 sq.ft Bluejay model is a 2 bedroom, 2 bath END unit featuring high quality laminate or luxury vinyl plank flooring, custom kitchen with island and eating bar, primary bedroom with ensuite and double closets, main floor laundry, vaulted ceiling in great room. Economical forced air gas and central air, deck and an HRV for healthy living. These turn key houses come with an attached single car garage with inside entry and sodded yard plus 7 year Tarion Warranty. Located within 5 mins from Presqu'ile Provincial Park and downtown Brighton, 10 mins or less to 401. Customization is possible. **EXTRAS** Note: Photos are of the model townhouse. Home is 'to be built' and is Freehold (no condo fees). (id:61476)
27 Clayton John Avenue
Brighton, Ontario
If a firm offer is in place no later than 15 May 2025 the Seller agrees to provide an insulated, drywalled, and primed garage included with the purchase price. McDonald Homes is pleased to announce new quality townhomes with competitive Phase 1 pricing here at Brighton Meadows! This 1170 sq.ft Bluejay model is a 2 bedroom, 2 bath END unit featuring high quality laminate or luxury vinyl plank flooring, custom kitchen with island and eating bar, primary bedroom with ensuite and double closets, main floor laundry, vaulted ceiling in great room. Economical forced air gas and central air, deck and an HRV for healthy living. These turn key houses come with an attached single car garage with inside entry and sodded yard plus 7 year Tarion Warranty. Located within 5 mins from Presquile Provincial Park and downtown Brighton, 10 mins or less to 401. Customization is possible. **EXTRAS** Note: Photos are of the model Townhome. Home is 'to be built' and is Freehold (no condo fees). (id:61476)
29 Clayton John Avenue
Brighton, Ontario
If a firm offer is in place no later than 15 May 2025 the Seller agrees to provide an insulated, drywalled, and primed garage included with the purchase price. McDonald Homes is pleased to announce new quality townhomes with competitive Phase 1 pricing here at Brighton Meadows! This 1150 sq.ft Bluejay model is a 2 bedroom, 2 bath inside unit featuring high quality laminate or luxury vinyl plank flooring, custom kitchen with island and eating bar, primary bedroom with ensuite and double closets, main floor laundry, vaulted ceiling in great room. Economical forced air gas and central air, deck and an HRV for healthy living. These turn key houses come with an attached single car garage with inside entry and sodded yard plus 7 year Tarion Warranty. Located within 5 mins from Presquile Provincial Park and downtown Brighton, 10 mins or less to 401. Customization is possible. **EXTRAS** Note: Photos are of a different inside unit. Home is 'to be built' and is Freehold (no condo fees). (id:61476)
14 Clayton John Avenue
Brighton, Ontario
If a firm offer is in place no later than 15 May 2025 the Seller agrees to provide an insulated, drywalled, and primed garage included with the purchase price. McDonald Homes is pleased to announce new quality townhomes with competitive Phase 1 pricing here at Brighton Meadows! This 1399 sq.ft 2 bedroom, 2 bath semi detached home features high quality laminate or luxury vinyl plank flooring, custom kitchen with peninsula, pantry and walkout to back deck, primary bedroom with ensuite and double closets, main floor laundry, and vaulted ceiling in great room. Economical forced air gas, central air, and an HRV for healthy living. These turn key houses come with an attached single car garage with inside entry and sodded yard plus 7 year Tarion Warranty. Located within 5 mins from Presquile Provincial Park and downtown Brighton, 10 mins or less to 401. Customization is possible. (id:61476)
16 Clayton John Avenue
Brighton, Ontario
If a firm offer is in place no later than 15 May 2025 the Seller agrees to provide an insulated, drywalled, and primed garage included with the purchase price. McDonald Homes is pleased to announce new quality townhomes with competitive Phase 1 pricing here at Brighton Meadows! This 1399 sq.ft 2 bedroom, 2 bath semi detached home features high quality laminate or luxury vinyl plank flooring, custom kitchen with peninsula, pantry and walkout to back deck, primary bedroom with ensuite and double closets, main floor laundry, and vaulted ceiling in great room. Economical forced air gas, central air, and an HRV for healthy living. These turn key houses come with an attached single car garage with inside entry and sodded yard plus 7 year Tarion Warranty. Located within 5 mins from Presquile Provincial Park and downtown Brighton, 10 mins or less to 401. Customization is possible. (id:61476)
18 Clayton John Avenue
Brighton, Ontario
If a firm offer is in place no later than 15 May 2025 the Seller agrees to provide an insulated, drywalled, and primed garage included with the purchase price. Homes is pleased to announce new quality townhomes with competitive Phase 1 pricing here at Brighton Meadows! This 1399 sq.ft 2 bedroom, 2 bath semi detached home features high quality laminate or luxury vinyl plank flooring, custom kitchen with peninsula, pantry and walkout to back deck, primary bedroom with ensuite and double closets, main floor laundry, and vaulted ceiling in great room. Economical forced air gas, central air, and an HRV for healthy living. These turn key houses come with an attached single car garage with inside entry and sodded yard plus 7 year Tarion Warranty. Located within 5 mins from Presquile Provincial Park and downtown Brighton, 10 mins or less to 401. Customization is possible. (id:61476)
19 Clayton John Avenue
Brighton, Ontario
If a firm offer is in place no later than 15 May 2025 the Seller agrees to provide an insulated, drywalled, and primed garage included with the purchase price. McDonald Homes is pleased to announce new quality townhomes with competitive Phase 1 pricing here at Brighton Meadows! This 1170 sq.ft Bluejay model is a 2 bedroom, 2 bath end unit featuring a WALKOUT basement, high quality laminate or luxury vinyl plank flooring, custom kitchen with island and eating bar, primary bedroom with ensuite and double closets, main floor laundry, vaulted ceiling in great room. Economical forced air gas and central air, deck and an HRV for healthy living. These turn key houses come with an attached single car garage with inside entry and sodded yard plus 7 year Tarion Warranty. Located within 5 mins from Presquile Provincial Park and downtown Brighton, 10 mins or less to 401. Customization is possible. **EXTRAS** Note: Pictures are of the model townhouse. Property is Freehold, no condo fees. (id:61476)
14 Mackenzie John Crescent
Brighton, Ontario
Welcome to the Walnut in Brighton Meadows! Currently under construction on a premium walk out lot. This model is approximately 1420 sq.ft on the main floor plus a fully finished basement. Featuring a stunning custom kitchen with island and large pantry, primary bedroom with large walk-in closet and private ensuite bathroom features glass and tile shower, main floor laundry, 9 foot ceilings, laminate and ceramic flooring. Over $23,000 in upgrades included!!! These turn key homes come with an attached double car garage with inside entry and sodded yard plus 7 year Tarion New Home Warranty. Located less than 5 mins from Presqu'ile Provincial Park with sandy beaches, boat launch, downtown Brighton, 10 mins or less to 401. **EXTRAS** Development Directions - Main St south on Ontario St, right turn on Raglan, right into development on Clayton John (id:61476)
7 Mackenzie John Crescent
Brighton, Ontario
This home is to-be-built. Check out our model home for an example of the Builders fit and finish. Welcome to the Beech at Brighton Meadows! This model is approximately 1296 sq.ft with two bedrooms, two baths, featuring a stunning custom kitchen with island, spacious great room, walk-out to back deck, primary bedroom with walk-in closet, 9 foot ceilings, upgraded flooring. Fully finished lower level complete with rec room, 3rd bedroom and another full bathroom, plus plenty of storage! These turn key homes come with an attached double car garage with inside entry and sodded yard plus 7 year Tarion New Home Warranty. Located less than 5 mins from Presqu'ile Provincial Park with sandy beaches, boat launch, downtown Brighton, 10 mins or less to 401. Customization is still possible with 2025 closing dates. Diamond Homes offers single family detached homes with the option of walkout lower levels & oversized premiums lots. **EXTRAS** Development Directions - Main St south on Ontario St, right turn on Raglan, right into development on Clayton John (id:61476)
23 Mackenzie John Crescent
Brighton, Ontario
This home is to-be-built. Check out our model home for an example of the Builders fit and finish. Welcome to the Beech at Brighton Meadows! This model is approximately 1296 sq.ft with two bedrooms, two baths, featuring a stunning custom kitchen with island, spacious great room, walk-out to back deck, primary bedroom with walk-in closet, 9 foot ceilings, upgraded flooring. Unspoiled lower level awaits your plan for future development or leave as is for plenty of storage. These turn key homes come with an attached double car garage with inside entry and sodded yard plus 7 year Tarion New Home Warranty. Located less than 5 mins from Presqu'ile Provincial Park with sandy beaches, boat launch, downtown Brighton, 10 mins or less to 401. Customization is still possible with 2025 closing dates. Diamond Homes offers single family detached homes with the option of walkout lower levels & oversized premiums lots. **EXTRAS** Development Directions - Main St south on Ontario St, right turn on Raglan, right into development on Clayton John (id:61476)
16 Mackenzie John Crescent
Brighton, Ontario
Welcome to the Sugar Maple in Brighton Meadows! Currently under construction on a premium walk out lot. This model is approximately 1454 sq.ft on the main floor plus a fully finished basement. Featuring a stunning custom kitchen with island, primary bedroom with private ensuite bathroom offers glass and tile shower, main floor laundry, 9 foot ceilings, laminate and ceramic flooring. These turn key homes come with an attached double car garage with inside entry and sodded yard plus 7 year Tarion New Home Warranty. Over $20,000 in upgrades included!!! Located less than 5 mins from Presqu'ile Provincial Park with sandy beaches, boat launch, downtown Brighton, 10 mins or less to 401. **EXTRAS** Development Directions - Main St south on Ontario St, right turn on Raglan, right into development on Clayton John (id:61476)
2 Mackenzie John Crescent
Brighton, Ontario
Don't be fooled- this stunning home has over 2,200 sq ft of living space PLUS a finished lower level with a walk out to the rear yard. 5 bdrms w/ 3.5 baths, gorgeous kitchen w/ island, quartz counter tops, custom cabinetry, soft close doors & drawers, & walk- in pantry. Primary bdrm faces south over looking rear yard, private ensuite bath w/ glass & tile shower & double vanity w/ a quartz countertop. The top floor hosts 3 additional bdrms and main bath with double sinks. Walkout level also has a full bath, spacious recreation room, 5th bdrm, plus utility room with lots of room for storage. Popular features include hardwood staircases, modern electric fireplace, main floor laundry in mudroom off garage, covered rear deck, covered front porch, laminate and ceramic through out. The driveway can easily handle four cars plus the double garage. 5 mins from the sandy beaches of Lake Ontario and boat launch - 45 mins to Oshawa. Quick possession possible! Check out the full video walk through! (id:61476)
20 Galloway Crescent
Uxbridge, Ontario
Welcome to your dream family home in a sought-after, family-friendly neighborhood just a short walk to top-rated schools and parks! This spacious and beautifully maintained 2-story home offers 4+1 bedrooms and 4 bathrooms, perfect for growing families and those who love to entertain. Step inside to find a welcoming main floor featuring a large, open-concept kitchen, a cozy family room w/gas fireplace, a separate living room, a formal dining room, a dedicated home office, and a convenient main floor laundry room with access to the garage. Enjoy morning coffee or evening chats on the charming covered front porch. Upstairs, generous bedrooms provide plenty of space and comfort, including a serene primary suite. The fully finished basement adds incredible value with a spacious rec room, additional bedroom, ample storage, and room for hobbies or guests. Step outside into your private backyard oasis featuring a stunning saltwater pool, lush landscaping, and peaceful greenbelt views. Whether hosting summer gatherings or enjoying quiet afternoons, this yard is designed for relaxation and fun. An insulated garage with a gas furnace ensures comfort year-round and adds extra flexibility for a workshop or storage. Don't miss this rare opportunity to own a turn-key home in a prime location. Schedule your showing today and fall in love with everything this property has to offer! (id:61476)
108 Oakside Drive
Uxbridge, Ontario
*** OPEN HOUSE - MAY18th 2-4 PM *** Nestled in the heart of Uxbridge, this stunning custom-built executive home offers an unparalleled blend of luxury, sophistication, and timeless elegance. Boasting 3 + 1 bedrooms and meticulously crafted with the finest materials, this property is a true testament to grand opulence. Upon entering, you are immediately greeted by soaring ceilings and an open-concept design that radiates light and space. The gourmet kitchen is a chef's dream, featuring high-end Miele appliances, sleek quartz countertops, and ample storage, perfect for creating culinary masterpieces. Whether entertaining guests or enjoying a quiet evening at home, this kitchen is both functional and striking. The main floor offers expansive living areas, including a dining room and a cozy yet sophisticated family room, both designed to accommodate and impress. A feature fireplace adds warmth and elegance, while large windows allow for abundant natural light to flood the space. The luxurious primary suite provides a serene retreat, complete with a spa-like ensuite, offering a freestanding soaking tub, walk in shower, and custom cabinetry. Two additional bedrooms are share a beautifully appointed full bathroom. A fully finished walkout basement adds incredible value, offering extra living space with flexibility for a home theater, gym, or recreation area. A fourth bedroom is ideal for guests with access to the backyard and patio area. Situated on a beautifully landscaped lot, the home is surrounded by serene views and just minutes from all the amenities Uxbridge has to offer. Perfect for families and executives alike, this home is designed to meet the highest standards of living. Don't miss the opportunity to make this luxurious residence your own. (id:61476)
88 Simcoe Street
Brock, Ontario
Welcome to 88 Simcoe Street a standout direct waterfront home in the heart of Beaverton. This well-maintained 3-bed, 3-bath property offers front-row views of the harbour & yacht club, and direct access to Lake Simcoe. Inside, you'll find an updated kitchen, renovated bathrooms, a bright dining area overlooking the water, and a finished basement with plenty of space to spread out. Step outside to a generous back deck ideal for morning coffee, evening sunsets, or simply watching the harbour come alive all summer long. On full municipal services and just steps to the splash pad, beach, parks, and main boat launch. Directly across from the fairgrounds and community centre, with walking trails, curling, hockey, and year-round local events right at your doorstep. A solid, stylish home that perfectly blends waterfront living with true community connection. Clean, current, and move-in ready - this one is a rare gem! Many Updates - Including Furnace & AC (2020), Roof (2020), Updated Siding & Fascia, Owned Hot Water Tank (January 2025), Gas Fireplace (2019), New Kitchen, Updated Bathrooms, Finished Basement (id:61476)
30 Preservation Place
Whitby, Ontario
Look no further, your luxury Williamsburg dream bungalow awaits! Preservation Place features custom built DeNoble Homes known for detailed craftsmanship and custom finishes. The thoughtfully curated interior creates an atmosphere of sophistication and comfort.From the sun-filled entryway to the gourmet kitchen, every corner showcases unparalleled quality and meticulous attention to detail. The stunning kitchen has granite countertops, ample island seating and stainless-steel appliances. The layout flows seamlessly into a spacious eat-in area and extends through a garden door to a covered terrace overlooking the beautifully landscaped private backyard. Extend your outdoor entertainment onto the custom-built deck with a sunken gas fire table. Tuck everything away in your large stone and stucco shed. The large Great Room makes gatherings and entertaining a breeze. The primary bedroom boasts vaulted ceilings, double sided gas fireplace, walk-in closet, and luxurious 5-piece ensuite. The second generous-sized bedroom also features a 3-piece ensuite. A formal dining room, servery, walk-in pantry, dedicated office and main floor laundry complete this floor. Walk down the solid maple staircase or access the stunning basement in your very own double-sided elevator. The jaw dropping basement is an entertainer's dream featuring a large wet bar with full size appliances, lounge and billiards area. Two large bedrooms share a 4-piece bathroom. An additional 2-piece powder room for your guests. Enjoy the complete surround sound system in your own dedicated theatre room complete with 8 powered recliners and a raised platform. This custom designed basement will take your breath away and make movie nights legendary. Fully drywalled oversized 3 car garage features epoxy floor, high ceilings and built in storage. Access your garage by the backyard door, laundry room or via the elevator. Close to amenities, Thermea Spa, restaurants, convenient access to 407 and 412 highways. (id:61476)
5297 Main Street
Clarington, Ontario
Small-Town Charm Meets Big Possibilities in the Heart of Orono. Tucked away in the storybook town of Orono, this fully renovated home is so much more than meets the eye and its ready for its next chapter now! Step inside and discover: A unique two-story detached garage and workshop with endless potential think man cave, artist loft, teen retreat, or your own secret hideaway! It also has an attached Carport. A incredible dog door at the side of the house with the dogs own separate play area accessible 24/7. The backyard has been professionally converted into a maintenance free entertaining area ready for friends and family. A spacious, light-filled 2-storey home with an incredible loft-style third-floor perfect for a dreamy primary suite, home office, or separate family zone with it's own bathroom and shower. A charmingly large country-style front porch made for morning coffees, evening chats, waiving at neighbours and everything in between. Don't forget the custom built in closet on the second floor directly across from the laundry! A blank canvas basement ready for your rec room, guest suite, or home gym vision. Must see in person to genuinely appreciate all the space this house has to offer. A location that truly has it all: steps to school pickup, (directly across the street) the community pool, downtown shops, hockey arena, pickleball & tennis courts, fairgrounds, and endless walking trails through Orono Crown Lands. Small-town living meets unbeatable convenience with under 2 minutes to Hwy 115 or Taunton Rd for easy commuting. You have to see it in person to feel the magic. Whether you're upsizing, combining families, or craving a lifestyle change, this is your chance to own a slice of Orono's best. Don't wait homes like this don't come up often. As a added bonus - it's also zoned commercial! You can have your dream business, save money on leasing space, and live where you work in this extremely supportive small town famous to the leaning tower. (id:61476)
265 Poplar Street
Oshawa, Ontario
This meticulously maintained 3+1 bedroom bungalow is perfectly situated on a peaceful, tree-lined street in one of Oshawas most welcoming family neighborhoods. Step inside to a bright and inviting living area featuring hardwood floors throughout and large windows that flood the space with natural light. The kitchen offers a convenient walkout to a spacious deck, perfect for indoor-outdoor living. The finished basement, offering in-law suite potential, includes a separate entrance, a cozy recreation room with broadloom flooring, pot lights throughout, and a versatile office area ideal for working from home, studying, or hobbies. Outside, enjoy a private backyard surrounded by trees and greenery, complete with a generous deck for outdoor relaxation, and a large shed for additional storage. The spacious front yard, large driveway, and detached insulated and heated garage can accommodate up to seven vehicles, providing rare convenience. Located just minutes from schools, parks, shopping, Lakeview Park, public transit, and with easy access to Highway 401, this home combines comfort, practicality, and a strong sense of community. (id:61476)
10 Laurelwood Street
Clarington, Ontario
Offers Anytime! Beautiful raised bungalow in an ideal location with fantastic upgrades throughout. Enjoy peace of mind with new front windows (2024), a new furnace (2023), and central vac. The upper level features luxury vinyl flooring, while the finished basement offers cozy broadloom and a gas fireplace in the spacious rec room.Stylish and functional kitchen with stainless steel appliances (2024), including a blue oven with built-in air fryer and a fridge with water dispenser. Laundry appliances (2020) included.Step outside to a custom-built deck, French doors, and a charming gazeboperfect for entertaining. The 10x10 shed features a skylight and is powered with electricity. Plus, the property includes permanent customizable exterior lighting and a Lorex 4-camera hardwired security system with a monitor and app access for remote viewing.Conveniently located within walking distance to three schools, banks, a pharmacy, grocery stores, and more. A must-see home! (id:61476)
629 Dunn Crescent
Pickering, Ontario
Semi-Detached Home In South Rosebank... One Of Pickering's Most Prestigious And Sought-After Communities - Where Homes Like This Rarely Come Up For Sale. Nestled Among Multi-Million Dollar Estates, This Charming And Affordable 4-Bedroom Semi-Detached Home Is Perfect For First-Time Buyers Looking To Enter An Exceptional Neighborhood. Situated At The Very End Of A Quiet Cul-De-Sac, This Property Offers Rare Privacy With No Neighbors Behind Or To The Side, And Boasts Ample Driveway Parking. Enjoy The Serenity Of Nature Just Steps From Your Door - Walk To The Pickering Waterfront, Beaches, Trails, Petticoat Creek Conservation Area, And Rouge National Urban Park. This Is One Of Durham Regions Top-Rated Communities With Access To Excellent Schools, And It's Just Outside Toronto's Borders With Easy Access To Hwy 401 And The GO Station, Making It Perfect For Commuters. The Main Floor Features A Functional Kitchen, And A Combined Living And Dining Room With A Walkout To The Private Yard - Ideal For Entertaining Or Relaxing Outdoors. Upstairs, You'll Find 4 Bedrooms And A 4-Piece Bathroom, Offering Plenty Of Space For Growing Families. The Basement Is Insulated And Partially Drywalled. This Home Presents A Great Opportunity To Add Your Own Personal Touch And Build Equity Over Time. Offered For Sale By The Original Owner, This Home Is A Rare Gem In A Location Where Properties Like This Seldom Become Available. (id:61476)
1710 Esterbrook Drive
Oshawa, Ontario
Sophisticated elegance and pride of ownership shine in this stunning 3,262 sq ft executive home by Great Gulf. Nestled in an upscale enclave on a beautifully landscaped, fully fenced lot with extensive hardscaping and ornamental trees, 1710 Esterbrook Drive makes a striking first impression. A wide, no-sidewalk driveway fits 4 cars and leads to a covered porch and double door entry. Inside, a grand ceramic-tiled foyer and the signature double oak staircase of the Crystal model welcome you in. Soaring 9 ft ceilings. Gleaming hardwood flows through the separate formal spaces of the main floor of this magnificently sized home: living, dining, office and great room, which also boasts a handsome composite stone gas fireplace. The massive kitchen features a centre island, stone backsplash, two pantries, and an abundance of cabinetry and counter space, plus a large eating area with walkout to a private backyard oasis - complete with towering trees and lush landscaping. Upstairs offers incredible space with a family/media room and cozy corner gas fireplace, a walk-in linen closet, and a luxurious primary suite with a huge walk-in closet and 5pc ensuite with corner tub, separate shower, and water closet. Bedrooms 2 and 3 share a Jack & Jill 4pc bath, while bedroom 4 enjoys its own 4pc ensuite and walk-in closet - ideal for families of all sizes. The full, unspoiled basement is enormous, with rough-in for a future bath and endless potential. A main floor powder room and laundry with garage access and a side entrance round out the home. Located in desirable north Oshawa, Esterbrook Drive is bordered by a scenic pond and trail, and is close to top-rated schools, a phenomenal rec centre, shopping, dining, and is just minutes from the 407 - a commuter's dream! (id:61476)
40 - 66 Connell Lane
Clarington, Ontario
Welcome to 66 Connell Lane. Located in the North Clarington Community of Bowmanville. As you enter the foyer you will find ceramic flooring and closet, laminate thru out the main floor, 2pc bath, kitchen has ceramic flooring, white appliances, eat in area, patio doors leading out to a large back yard. Master bedroom has walk in closet, 4 pc ensuite, the two other bedrooms are good sized and have large closets and broadloom flooring. The upper bathroom is 4 pc with ceramic flooring. Basement is finished with laminate flooring and built in shelving to store books, movies etc. You will also find the laundry and extra storage. Perfect starter home, just move in. Close to schools, stores, restaurants, parks, transit and Hwy 401 (id:61476)
4 Percy Crescent
Scugog, Ontario
You can file this home under pride of ownership! This beautiful bungalow sits on a perfectly landscaped lot. Unwind on your back deck and enjoy the peace and quite of the area. Inside you'll find bright, well-cared for living spaces including 3 bedrooms on the main floor and 1 on the lower level. The rec room has plenty of space and there is a bonus room that can be used as a den, home office or added space for guests! The family room offers the perfect space to relax and enjoy garden views and it is complete with a wood stove and walk out to the deck! The garage also features a separate entrance to the lower level! (id:61476)
133 Ardwick Street
Whitby, Ontario
Welcome to this beautifully maintained 2+2 bedroom bungalow, ideally located on a quiet, family-friendly court. This home offers the perfect blend of style, space, and comfort inside and out. The main level features two spacious bedrooms, while the fully finished lower level includes two additional bedrooms plus a dedicated office ideal for remote work, homework zones, or a quiet creative space. With two full bathrooms, theres plenty of room for a growing or multigenerational family.The modern kitchen is a true standout, complete with sleek granite countertops, stylish cabinetry, and contemporary fixtures perfect for everyday living or entertaining. The open-concept living and dining area provides a warm and inviting atmosphere.Step outside into your own private backyard oasis. Beautifully landscaped and featuring a relaxing hot tub, this outdoor space is made for entertaining, unwinding, or enjoying the seasons in peace and privacy. Located in a highly desirable neighbourhood close to parks, schools, and all amenities, this home offers a rare opportunity to enjoy spacious, functional living in a serene setting. Don't miss your chance to call this incredible bungalow your own! Extras: All windows (2012), Backyard deck (2018), Kitchen counter (2019), Furnace (2021), A/C (2021), Fireplace (2022), Primary ensuite (2022), Eavestroughs (2022), Hot tub (2022), Roof (2023), Outdoor potlights (2024) (id:61476)
25 Park Street
Clarington, Ontario
Discover the Charm of Yesteryear at 25 Park St.! Step back in time & embrace the rich history of this captivating 1857 Heritage home nestled on a private 0.4-acre lot in the heart of Orono. Boasting impressive triple brick walls, this grand residence offers a unique blend of historic character & modern convenience. Inside, you'll be enchanted by the home's original features, including soaring high ceilings, tall windows that flood the rooms with natural light, & elegant claw foot tubs perfect for a relaxing soak. The stunning original staircase & beautiful wood floors add to the home's undeniable charm. Recent updates including newer insulation & drywall ensure modern comfort & efficiency. The updated, modern kitchen is a chef's delight, featuring sleek stainless steel appliances & a large centre island, perfect for meal preparation/casual dining. Enjoy the cozy warmth of radiant water gas boiler heat throughout the home. Offering five spacious bedrooms plus a dressing room, there's versatile space to suit your needs. Outside, the property offers exceptional privacy, creating your own tranquil oasis. The large backyard is further enhanced by the presence of 3 Apple, 1 Cherry & 1 Pear trees. A large 2-car detached barn-style garage/workshop provides plenty of storage, w/potential for a fantastic loft just waiting for your creative vision. Conveniently located within walking distance to the Orono Fairgrounds & the charming downtown area, you'll have easy access to local amenities, shops, and restaurants. Commuters will appreciate the close proximity to Hwy 115 / 401, making travel a breeze. Don't miss this incredible opportunity to own a piece of Orono's history! Built in 1857 as a Methodist Church, turned into a home in 1885 by local businessman G.M. Long, an Orono merchant. then owned by Dr McCulloch from 1910-1938 has his home and office. later becoming Barlow Funeral Home and now a family home once again. (id:61476)
4858 Trulls Road
Clarington, Ontario
Welcome to 4858 Trulls Rd, an architectural masterpiece that seamlessly blends modern sophistication with timeless elegance. This stunning custom-built estate home is set on an oversized lot, offering the perfect balance of privacy and convenience, just a short drive to major highways.Step inside to soaring vaulted and beamed ceilings that create an airy and inviting ambiance. The thoughtfully designed primary bedroom on the main level provides the ultimate retreat, while three additional spacious bedrooms ensure ample space for family and guests. High-end luxury finishes and modern architectural details elevate every corner of this home.At the heart of the home is a chef-inspired kitchen, designed to impress with top-of-the-line appliances, custom cabinetry, and an oversized island perfect for gathering. Perfect for multi-generational living, this estate features two in-law suites with separate entrances, offering privacy and comfort for extended family or guests. A detached, heated drive-through garage with approximately 1,800 sqft is ideal for car enthusiasts, hobbyists, or additional storage. Experience the pinnacle of luxury living in a serene yet accessible location. Don't miss the opportunity to call this extraordinary property home. (id:61476)
121 Harmony Road S
Oshawa, Ontario
Welcome to 121 Harmony Road South a solid brick & stone bungalow offering 3+1 bedrooms and 2 full bathrooms on an impressive ~48.5' x 150' lot in a convenient Oshawa location. This home is perfect for multi-generational living thanks to the recently renovated in-law suite with a separate entrance and its own 3-piece bathroom. The main floor features a functional layout with three generous bedrooms, a bright living space, and classic charm throughout. Downstairs, the lower-level suite provides privacy and versatility ideal for extended family or guests. The oversized backyard offers endless possibilities for entertaining, gardening, and more! Whether you're looking for a family home with room to grow or multi-generational living this property delivers on location, lot size, and flexibility. Don't miss your chance to secure a versatile property in Oshawa! (id:61476)
2516 Concession 8 Road
Clarington, Ontario
Set Against A Backdrop Of Rolling Countryside And Nestled On A Spacious 0.83-Acre Lot, 'The J. Flemming House' Is A Beautifully Preserved Piece Of 19th-Century Rural Ontario Charm, Offering Breathtaking Views Year-Round. This Brick Farmhouse Blends Historic Charm With Thoughtful Modern Updates That Add Comfort And Function To Everyday Living. The Main Level Features Soaring 9Ft Ceilings, Updated Hardwood Flooring, A Convenient Powder Room, And Separate Living And Dining Rooms. A Bright Sunroom W/ Skylight & Walk-Out To Deck Is The Perfect Spot For Morning Coffee Or An Office & The Re-Designed Mudroom, Complete With Cabinetry And A Pet Wash Station, Adding Style And Functionality. The Show Stopping Kitchen Perfectly Balances Modern Design With Farmhouse Charm, Showcasing An Oversized 6 X 6 Island, Pot Lights, Granite Countertops, Subway Tile Backsplash, And A Custom Coffee Bar With Dedicated Lighting. Upstairs, Enjoy New Hardwood Flooring On The Stairs And Hallway, Leading To Four Spacious Bedrooms. The Primary Suite Includes A Walk-In Closet And A New Spa-Inspired Ensuite With A Walk-In Glass Shower, Bench, And Separate Soaker Tub. A Modern Main Bathroom With A Glass Shower Completes The Upper Level. Step Outside To Your Private Oasis, Surrounded By Picturesque Farmland. The Landscaped Outdoor Space Features A Sunken Garden Patio, Second Dining Patio, And A Large Deck, Ideal For Entertaining Or Relaxing In Peaceful Surroundings. The Detached Garage Includes A Versatile Studio With Loft And Its Own Furnace, Perfect For A Home Office, Gym, Creative Studio, Or Workshop. Additional Features Include A Large Storage Shed And Two Driveways: A Paved Drive With Parking For 10 And A Secondary Stone Drive For 4-6 More Vehicles. This Home Is Truly Unique, Updated, Full Of Character, And Move-In Ready! *See Attached Feature Sheet For All Upgrades* (id:61476)
64 - 2500 Hill Rise Court
Oshawa, Ontario
Discover contemporary living in this beautifully designed 2-bedroom, 3-bathroom stacked townhome nestled in the sought-after Windfields neighborhood of Oshawa. The open-concept layout is bathed in natural light, creating a warm and inviting atmosphere perfect for both relaxation and entertaining. Key Features: Bright Open-Concept Design: Seamlessly connects living, dining, and kitchen areas for a spacious feel. Private Terrace: Enjoy your morning coffee or unwind in the evening in your own outdoor space. Modern Finishes: High-quality materials and contemporary fixtures throughout. Spacious Bedrooms: Comfortable and well-appointed, providing ample space for rest and storage. This beautiful home is just minutes from the 407, Ontario Tech University, Durham College, and so much more! (id:61476)
1038 Exeter Street
Oshawa, Ontario
Bright & Spacious Bungalow in Prime Location! Step into this stunning 4 bedroom 2 full bathroom bungalow with Inground pool , designed for comfort and style. Featuring large windows that bathe the space in natural light, this home offers an inviting and airy atmosphere. The main level boasts a well-appointed living area, a modern kitchen, and spacious bedrooms, perfect for relaxed living. The finished walk-out basement adds incredible versatility ideal for additional living space or entertainment. Outside, enjoy a beautiful deck, interlocking brick and a refreshing inground pool backing onto Green Space. Your personal oasis right in the heart of the city! Located in a prime neighbourhood, this home is close to top-rated schools, convenient transit options, vibrant restaurants, and endless shopping opportunities. Plus, the 1-car garage adds practicality to this already perfect package. (id:61476)
114 Yorkville Drive
Clarington, Ontario
Welcome to this bright and inviting 3-bedroom, 2 - full bathroom freehold townhouse, nestled in one of Courtice's most desirable communities. Situated on a large 100-foot lot with no sidewalk, the property offers parking for three vehicles two in the driveway and one in the garage with direct garage access to the main floor. The main level features an open-concept living and dining area filled with natural light, complemented by new flooring throughout. The kitchen offers a functional layout and opens to a spacious backyard with a large deck, hot tub and shed, perfect for entertaining, unwinding and additional storage. Upstairs, youll find three bedrooms and a beautifully renovated 4-piece bathroom. The fully finished basement offers incredible flexibility with pot lights, an open layout, and a full bathideal as a rec room, home office, or guest suite. Minutes from schools, parks, shops, restaurants, transit, and Highway 401, this is a fantastic opportunity to own a charming home in a family-friendly neighbourhood. (id:61476)
1287 Morgans Road
Clarington, Ontario
Imagine the kind of childhood where tree swings hang from mature branches, bonfires glow under starlit skies, and theres space to run, roam, and just be. Set on 1.48 acres, this charming 1.5-storey home offers a rare chance to create that lifestyle with a detached home, a little land, and a lot of potential just minutes from town.Inside, the layout offers 1,145 square feet above grade, including a spacious living room with patio doors leading to the side yard, a large eat-in kitchen perfect for family meals, and a main floor primary bedroom. Two additional generously sized bedrooms are upstairs, while a bright mudroom at the back overlooks the property and includes three storage closets. A 4-piece bath with a combined tub and shower completes the main level. Broadloom and laminate flooring were both installed in 2025. Outside, the lot is a mix of cleared lawn and established trees, once home to a large family garden and ready to become whatever you imagine next. Whether you're dreaming of chickens, a veggie patch, a place for kids and pets to play, or a peaceful spot to build equity over time, this property offers a fresh start with plenty of room to grow. Affordable, private, and close to local amenities this is the kind of opportunity that doesn't come along often. (id:61476)
1053 Copperfield Drive
Oshawa, Ontario
Welcome home to this stunning all-brick Marshal home in North Oshawa. Premium corner lot approx 3100 SQ feet PLUS the finished basement, boasting executive features like 3 second-level full baths and his and hers walk-in closets in the spacious principal bedroom. Entertain in the massive Kitchen with a full butler's pantry, breakfast bar, granite counters, and a central vac you can sweep right into! Vacation in your own backyard oasis with the inground pool and putting green. Or just relax in the professionally finished basement theatre room, full wet bar, and 5th bedroom. Abundant natural light from the extra windows! Just steps to the dog park and transit, easy 401 and 407 access. Offers Anytime! (id:61476)
400 Lambeth Court
Oshawa, Ontario
Beautiful meticulously cared for home with huge stunning oasis backyard retreat, located in a quiet court location. Grand covered private entrance greets you as you step into this immaculate 4 bedroom, 3 bath home featuring: herringbone tiled entrance, large principle rooms with gorgeous hardwood flooring, custom designed and built kitchen w/ Cambria quartz countertops, SS appliances, cozy family room includes a new gas fireplace and surrounding millwork & walk-out to backyard and pool. Main floor 2-piece washroom has convenient custom door out to backyard/pool area as well. The garden is truly an entertainers delight, with hot tub, gazebo w/ dining area, custom stonework, completely upgraded heated pool, perennial gardens, and 2 sheds. This home is must see! (id:61476)
373 Travail Avenue
Oshawa, Ontario
Located in Prestigious and Tranquil KEDRON PARK, A BUNGALOFT, Step into the next chapter in one of Oshawa's most desirable communities. This thoughtfully designed Jeffery built home, known as The Riverstone model (featuring an expanded garage), with a seamless connection between indoor comfort and outdoor beauty. From the charming front porch, a bright and welcoming foyer opens to a formal living room area and dining space. Beyond lies, a breathtaking great room with soaring ceilings and oversized windows setting the stage for relaxed living and effortless entertaining. The open concept kitchen features an angled breakfast bar, generous counter space, and a clear view into the great room, creating an ideal space for hosting and conversation. A walkout from the breakfast area provides a lovely view of the backyard. The main floor includes a spacious primary suite with a full ensuite, soaking tub, and oversized walk-in closet, a 2nd main floor bedroom/or home office paired with a nearby bathroom offers an ideal guest space. Convenient main floor laundry and interior garage access complete this level. Upstairs: a sunlit loft with vaulted ceilings offers a tranquil retreat perfect for a second family room, home library, or cozy lounge. Two additional bedrooms are located on this level: one with an optional ensuite (door can be added), and another situated at the front of the home ideal as a home office or creative studio, featuring a stunning central window. A harmonious blend of space, style, and nature in a premium location close to parks, trails, schools, and amenities. Shingles ~ 2023. CLOSE TO Durham College UTECH, 407 and 412 and other main routes leading to Toronto, and GO Transit (attachments on realm software) (id:61476)



