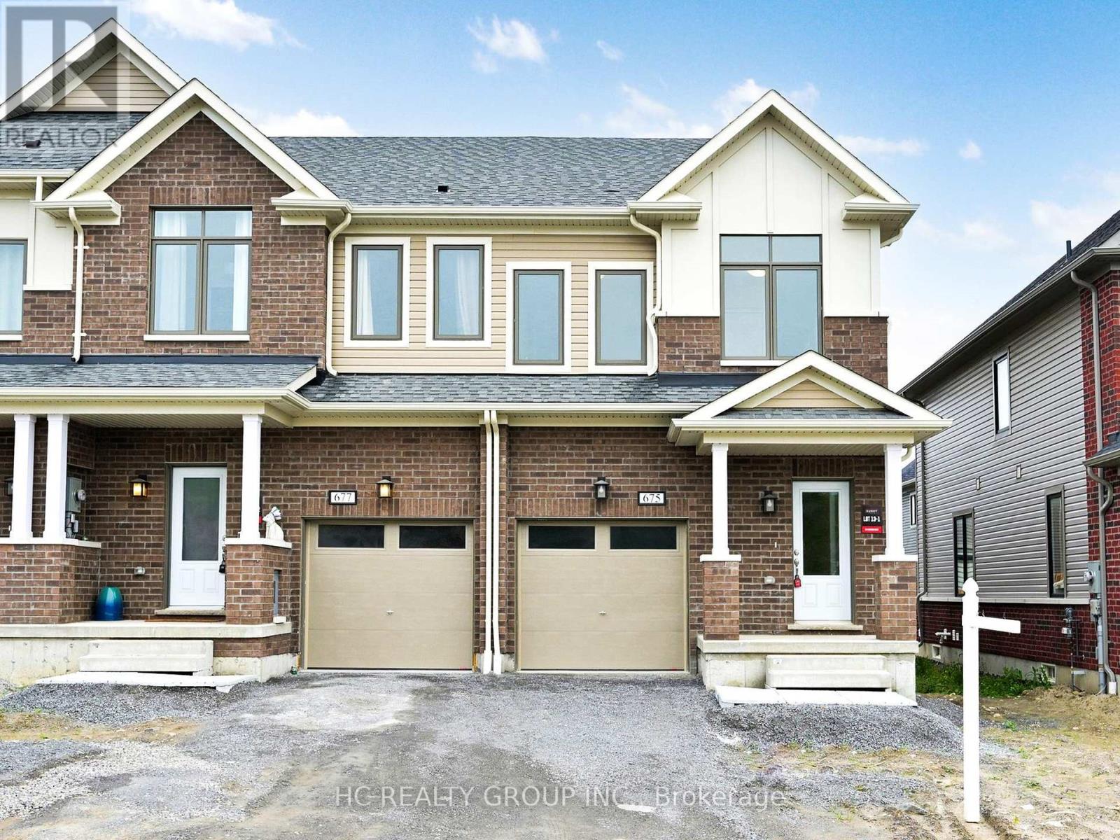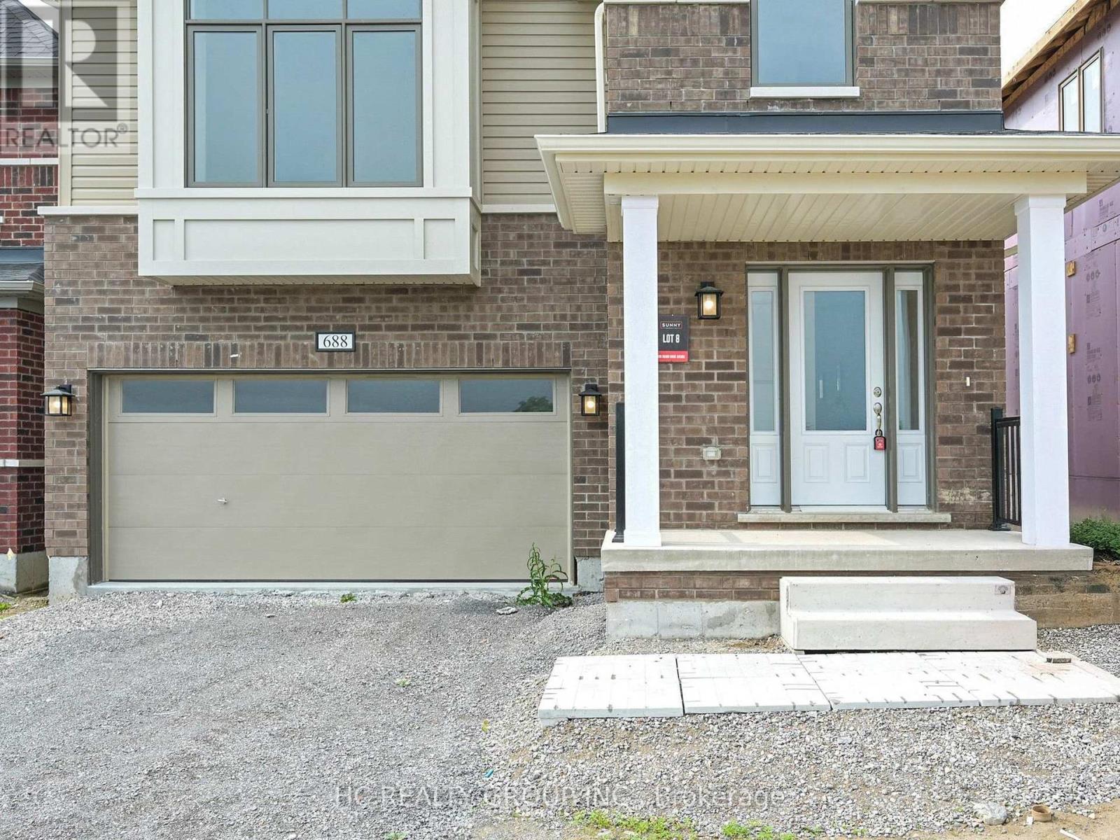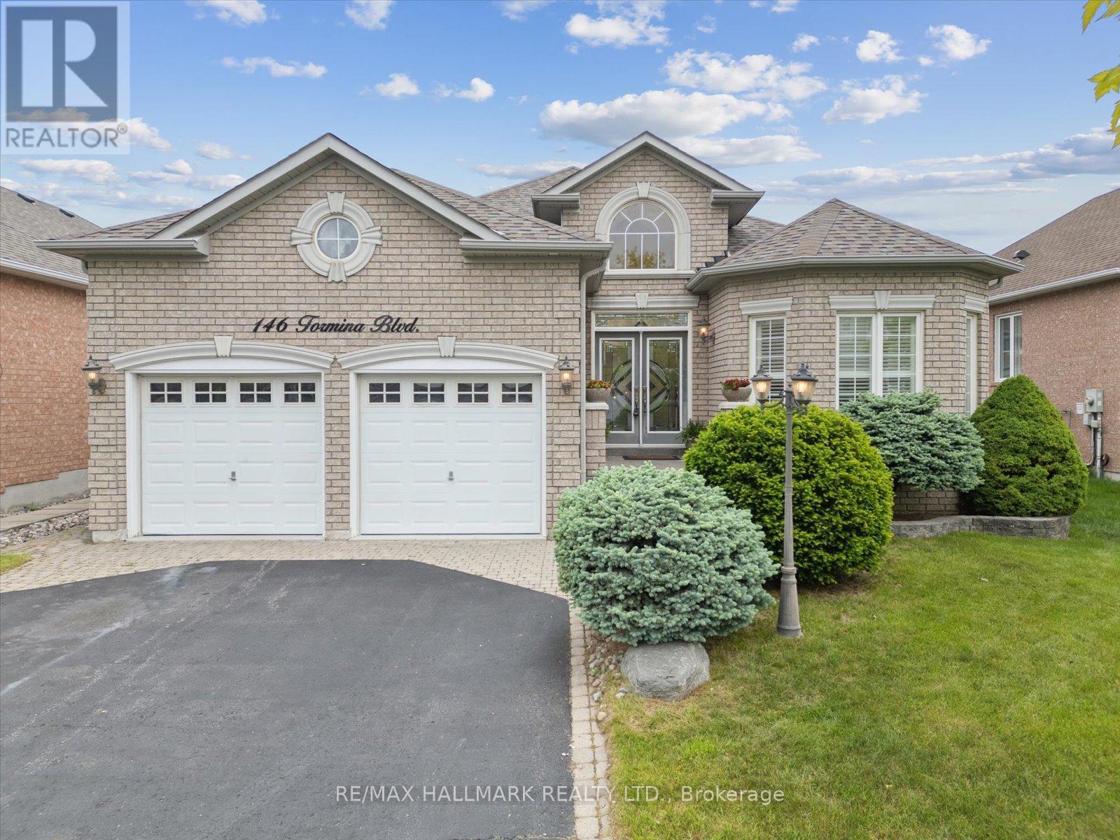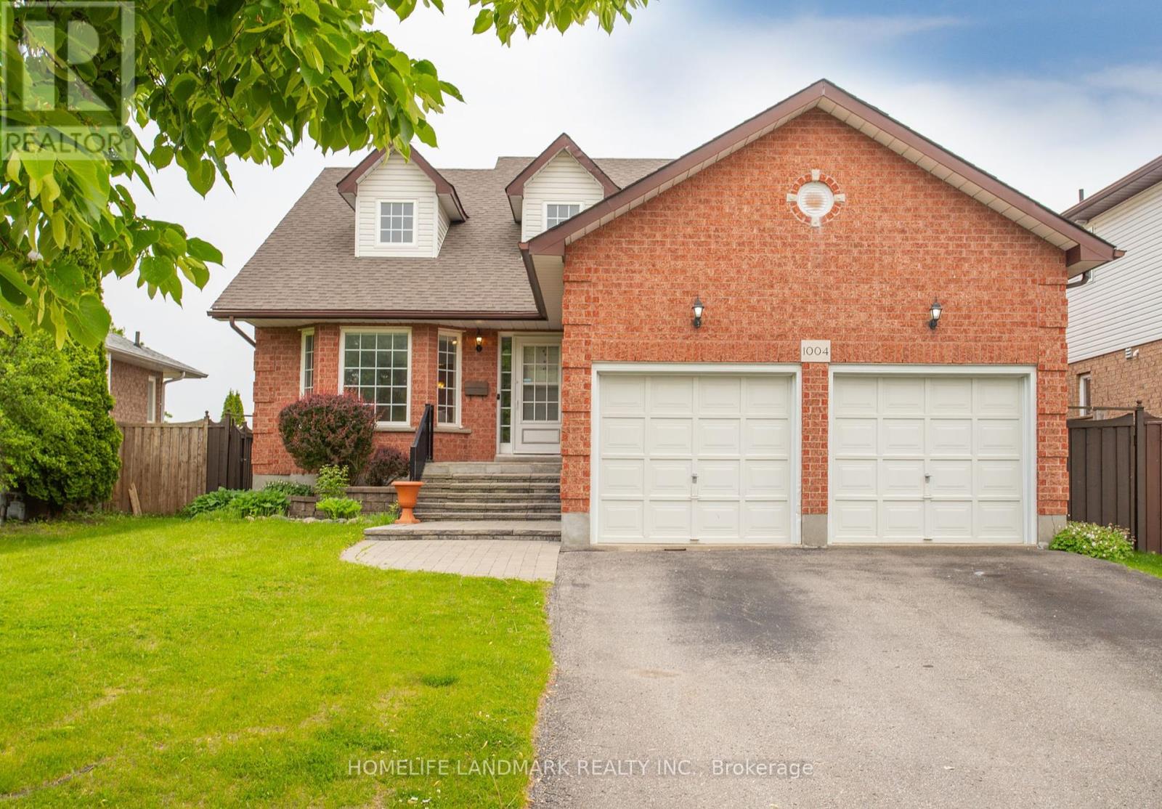314 Dyson Road
Pickering, Ontario
Exquisite Estate with Rouge River & Lake Ontario Views. Discover a rare gem-an extraordinary7-bedroom, 5-bathroom estate nestled at the end of a private cul-de-sac, offering breath taking views of the Rouge River and Lake Ontario. Set on a stunning ravine lot, this home provides unparalleled privacy while maintaining proximity to Toronto without the congestion. With 6,149sq. ft. of living space, this trophy estate is a testament to achievement, seamlessly blending luxury finishes, sophisticated design, and lifestyle potential-perfect for those who appreciate grandeur and exclusivity. Designed for elegance and functionality, the home features whisper-quiet flooring, soaring 10' ceilings, and 8' high doors. The expansive and light-filled interiors include three fireplaces (one per floor), an inviting second-floor sunroom with aFranklin fireplace, and three stunning balconies with copper roofing and downspouts, offering picturesque views. A third-floor in-law suite provides a large rec room, wet bar, expansive patio, kitchenette, bedroom, and a 4-piece bathroom, making it ideal for multi-generational living. The second-floor laundry room adds extra convenience. The estate is equipped with a16,000-watt natural gas generator, two AC systems, two furnaces, and an owned hot water tank, ensuring year-round comfort. The unfinished basement presents limitless potential, allowing the buyer to customize the space to their vision. Situated in a prime natural setting, a footpath leads directly to Rouge Beach, while Rouge National Park and Petticoat Creek Park are just steps away, offering the perfect blend of tranquility and outdoor adventure. This home is more than just a residence-it's a statement, a true trophy property that embodies prestige, elegance, and lifestyle. A must-see, this one-of-a-kind estate offers an unparalleled blend of historic charm, quality craftsmanship, and modern conveniences - all in a serene yet accessible location. (id:61476)
2 Patterson Crescent
Ajax, Ontario
Move in and enjoy! This impressive 3+2 bedroom, 4-bathroom home sits on a striking 93-foot-wide corner lot near Westney Road and Highway 2. With exceptional presence in the neighbourhood, this home is designated as a legal duplex, with over 3000sqft of total living space.The finished 2-bedroom basement apartment offers excellent rental potential or an ideal in-law suite, complete with a separate entrance, a new kitchen with S/S Fridge, S/S stove/oven, washer and dryer, a 4-piece bathroom, and a large recreation/living room. The main floor features a kitchen w/ granite counters, built-in stainless steel appliances including a double wall oven, countertop range in the centre island, breakfast area and a walk-out leading out to the backyard deck. A separate grand dining room with French doors leads to the formal family room and the main living room is combined with kitchen. Crown moulding is all throughout the house. Upstairs, the primary bedroom is a true retreat, featuring its own wood-burning fireplace, a full dressing room with custom organizers, a private 3-pc ensuite, and laundry facilities. The second bedroom also has its own dressing room and closet, while the third bedroom offers a double-wide closet for generous storage. One of the standout features of this home is the main floor entertainment room - perfect for family gatherings and hosting friends. It includes a bar, pool table, gas fireplace, 2-pc powder room, and direct access to the backyard. The professionally landscaped front yard is magazine-worthy, showcasing lush gardens and strong curb appeal. The expansive backyard includes two large patios, one with a built-in gas line for a fire pit, a deck with a gazebo, another gazebo and space for a hot tub - ideal for outdoor entertaining. This home presents a rare opportunity to live in a spacious, well-appointed main residence while generating income from the basement suite. Don't miss your chance to own this one-of-a-kind property! (id:61476)
1641 Middleton Street
Pickering, Ontario
Entertainers Dream!!! This Home Truly Has It All. From A Resort Style Backyard With Inground Pool, Sitting Area With Built-In Napoleon Gas Fire Table, Custom Lighting And A TV Setup, Every Detail Right Down To The Outdoor Kitchen Equipped With A Napoleon BBQ, Outdoor Fridge, Garage & Paper Towel Holder - Your Guess Will Never Want To Leave. As You Walk Into Your New Home You Will See Your New Garage Doors, Custom Flag Stone Pathway and Porch Completed With Glass Railings. Inside Is No Different With Hardwood Floors, Newer Kitchen, Recently Upgraded Powder Room, Living, Dining & Family Room With Fireplace. Even The Popcorn Ceiling Has Been Removed! The Primary Bedroom Features A Recently Updated Ensuite, Large Dressing Area (Or Can Be Used For A Nursery Or Office) And A Large Walk In Closet. 2 Other Large Bedrooms With No Carpet Anywhere. The Basement Has Been Partially Finished With Custom Floor Mats And Turned Into A Great Home Gym. You & Your Kids Will Never Need To Go On Vacation As This Home Truly Feels Like A Resort. Newer Roof (Approx 8 Years), Newer Furnace And So Much More. Close To Schools, Parks, Hwy 401, Etc.... (id:61476)
385 Lambeth Court
Oshawa, Ontario
This spacious and well-maintained 3+2 bedroom, 2 bathroom bungalow in Oshawa offers exceptional value and flexibility for families, multi-generational living, or investment potential. The main floor is anchored by a bright, open-concept living room featuring dramatic floor-to-ceiling windows that flood the space with natural light. The kitchen and dining area includes tile flooring, sleek modern appliances, and an abundance of cabinetry making it as functional as it is stylish. Three comfortable bedrooms on the main level offer ample space for your whole family. The fully finished basement expands the homes livable space with two additional bedrooms, a full 4-piece bathroom, and a generous lower-level living room with a walkout to the backyard perfect for in-laws, guests, or rental income. Outside, the private, fenced backyard is both cozy and spacious, offering plenty of room for outdoor entertaining, gardening, or quiet relaxation. Set on a quiet court near schools, parks, and local amenities, and just a 10-minute drive from central Oshawa, this home combines comfort, convenience, and long-term potential in a family-friendly neighbourhood. (id:61476)
675 Ribstone Court
Oshawa, Ontario
Client RemarksBrand New Townhouse in the Highly Sought-After Grand Ridge CommunityWelcome to modern living at its finest! This stunning brand-new townhouse is nestled in the prestigious Grand Ridge North, offering the perfect blend of contemporary design and natural beauty.Step into an open-concept chefs kitchen featuring a huge center island, seamlessly flowing into the dining area and spacious great roomperfect for entertaining. Hardwood floors run throughout the main level, adding warmth and elegance.Upstairs, youll find three generously sized bedrooms and two full bathrooms, including a luxurious primary suite.Located in a vibrant neighborhood, this home is just minutes from schools, shopping, dining, and recreational facilities. Enjoy scenic trails, parks, and more... (id:61476)
688 Grand Ridge Avenue
Oshawa, Ontario
Discover Your Dream Home in Grand Ridge !Welcome to this stunning modern 4Bdr & Loft Area On the Second floor detached home with a double-car garage in the exclusive Grand Ridge North community. Featuring an open-concept design and spacious layout, this home is filled with natural light and crafted for comfortable living. Key Features: Gourmet Kitchen Perfect for cooking and entertaining Luxurious Master Suite A private retreat for relaxation Spacious Living Areas Designed for modern lifestyles, Partially finished basement,3-1/4" Maison Red Oak flooring through out in the great room area on the Ground Floor and Stained Oak Railing And Pickets . Prime Location Close to shopping, dining, top schools, and recreationExperience the perfect blend of natural beauty and contemporary living in this vibrant neighborhood. Dont miss this opportunity schedule a viewing today! (id:61476)
146 Tormina Boulevard
Whitby, Ontario
Welcome to this beautifully maintained 1,912 sq ft bungalow, nestled in a quiet, sought-after neighborhood that exudes charm and community spirit. With undeniable curb appeal and thoughtful updates throughout, this home offers both comfort and convenience for modern living. Step inside to discover a stylish and functional kitchen featuring gleaming granite countertops, a spacious island perfect for meal prep or casual gatherings, and sleek stainless steel appliances. The included dining set complete with a granite-matching tabletop and six elegant chairs adds a touch of cohesion and class. The Living Room is currently being used as a Dining Room. Natural light flows through California shutters that grace every window, creating an inviting ambiance throughout the main living spaces. Enjoy the convenience of a main-floor laundry room, with an additional washer and dryer set located in the basement for added ease. The expansive backyard is a private retreat, ideal for entertaining or unwinding. Relax under the gazebo on the patio, complete with a patio table and four chairs perfect for savoring warm summer evenings. With a roof just 4 years old and a furnace replaced only 5 years ago, this home offers peace of mind alongside timeless appeal. Located close to schools, shopping, public transit, and a variety of dining options, this property blends suburban serenity with urban accessibility. (id:61476)
1004 Catskill Drive
Oshawa, Ontario
Over 3,200+ sq ft of thoughtfully designed living space, including a fully finished basement with plenty of room for the whole family. This spacious home features six bedrooms in total including a main floor primary retreat, two bedrooms on the second level, and two additional bedrooms in the finished basement, ideal for extended family, guests, or a home office setup. The main floor offers convenient laundry and a bright, open-concept layout. The inviting family room features a cozy fireplace, perfect for creating a warm and welcoming atmosphere. Recent upgrades include a newer roof, air conditioning, and furnace offering peace of mind and added comfort. Step outside to your own private, fully fenced backyard that backs onto open green space; a peaceful retreat in the heart of North Oshawa. (id:61476)
177 Wilkins Crescent
Clarington, Ontario
Nestled in a quiet, family-friendly community, this spacious and bright home offers open-concept living with a versatile layout. Featuring a combined living/dining room and a cozy family room, there's plenty of space for both relaxing and entertaining. Enjoy the convenience of direct garage access and a main floor powder room. The sunlit kitchen walks out to a large fully fenced backyard perfect for summer gatherings with a gas BBQ hook-up already in place. Upstairs, the generous primary suite includes a walk-in closet and a 4-piece ensuite with a separate soaker tub. The large, partially finished basement provides even more room to grow. An oversized garage and double driveway offer ample parking. (id:61476)
56 Georgina Drive
Ajax, Ontario
Elegant, Custom-Built Bungalow in Prime Location Ideal for Those Transitioning to Single-Level Living. Welcome to this meticulously crafted bungalow, nestled in one of the area's most desirable and well-connected neighborhoods. Just a short walk to the GO Train, minutes from Hwy 401, and close to schools, shops, and daily conveniences, this home offers an exceptional blend of comfort, quality, and convenience. Thoughtfully designed for those looking to transition from a two-storey home to a more manageable, upscale lifestyle, this residence provides spacious, one-level living without compromising on elegance or function. Property Highlights: 3 bedrooms + office/den (easily convertible to a 4th bedroom)Gourmet kitchen with high-end finishes, open to living and dining areas. Primary suite features a spa-like ensuite, double closet, and large walk-in closet. Main-floor laundry and double car garage for added ease. Professionally landscaped backyard with hot tub, covered veranda, and blooming perennials. Built with premium materials and a layout tailored for comfortable, long-term living. Impeccably maintained true pride of ownership; Whether you're a mature buyer looking to simplify, or someone seeking a high-quality bungalow in a top-tier location, this home is a rare find. (id:61476)
612 Fleetwood Drive
Oshawa, Ontario
Introducing an exquisite luxury residence nestled in the coveted Eastdale neighborhood, boasting four generously sized bedrooms, four bathrooms, and an impressive array of premium features. This stunning property offers the epitome of elegant living, expertly blending sophistication and convenience, with a thoughtful design that seamlessly integrates the kitchen, dining, and living areas, perfect for entertaining or relaxing by the cozy fireplace. The expansive, newly renovated basement features a massive recreation room, gym/office, and fantastic wet bar, while the private, fenced backyard provides a serene oasis, perfect for sipping morning coffee or unwinding after a long day. (id:61476)
1804 Silverstone Crescent
Oshawa, Ontario
An Absolute Show Stopper! Great Home In An Amazing Neighbourhood With A Finished Walk Out Basement. This All Brick Home Features An Inviting Foyer, Open Concept Living and Dining Rooms With Gleaming Hardwood Floors, Large Cozy Family Room With Stone Fireplace, Beautifully Remodeled & Upgraded Chef's Kitchen Featuring Large Center Island With Quartz Counters, Newer S/S Appliances, Ample Storage & A Good Size Breakfast Area With Access To The Patio. The 2nd Level Highlights A Large Primary Bedroom With 5 Pc Ensuite & Walk In Closet, 2nd Bedroom With Walk In Closet and W/O To Balcony Overlooking The Front, 3rd Bedroom With A Walk In Closet & Large Window & 4th Bedroom With A Double Closet & Large Window. Enjoy The Convenience Of Upper Level Laundry & Garage To Home Access. The Walk-Out Basement With Separate Entrance Offers Lots Of Natural Lighting & Tons Of Potential. It Features A Cozy Living Room With Rich Laminate Floors & Stone Fireplace, Open Concept Kitchen With Quartz Counters, S/S Appliances & W/O To The Yard, Good Sized Bedroom That Can Accommodate Queen Bed, Large Window, Closet & Access To 3 Pc Bathroom. No Need To Share The Laundry As The Basement Has Separate Laundry. Located Close To Parks, Shopping, Public/Catholic/French Immersion Schools All Within Walking Distance. $$$ Spent On Quality Upgrades Throughout Including Exterior Pot Lights, Front & Side Landscaping & High End Appliances- This Home Has It All. Just Move In And Enjoy. (id:61476)













