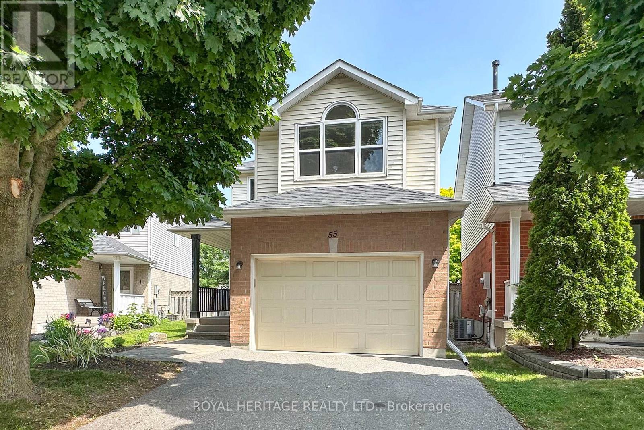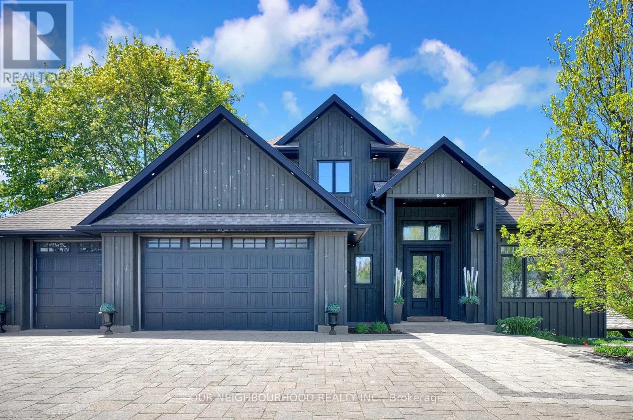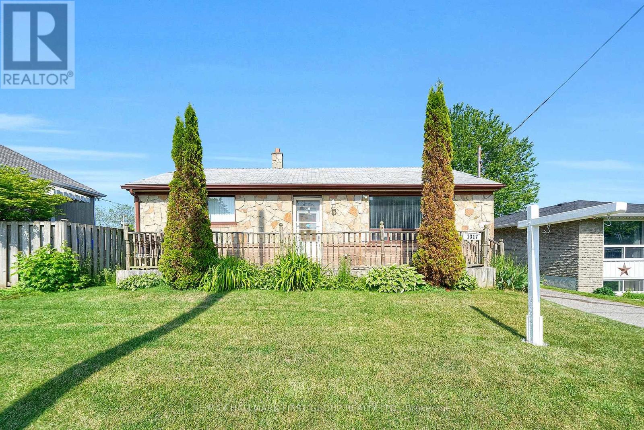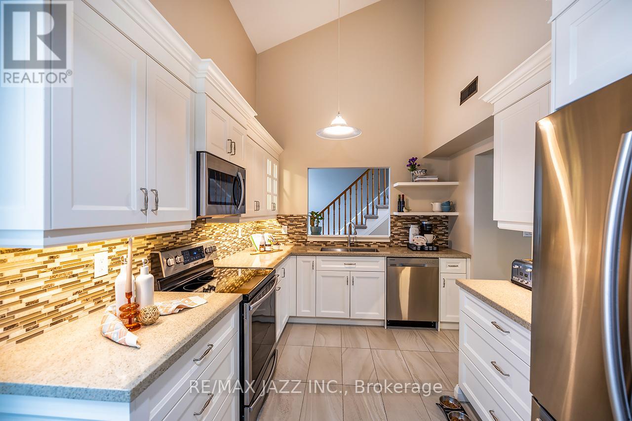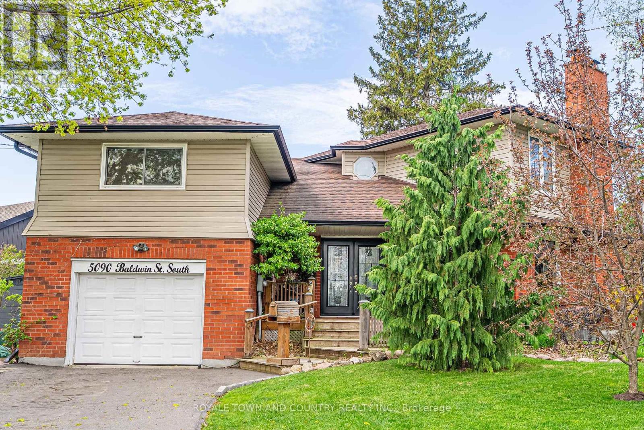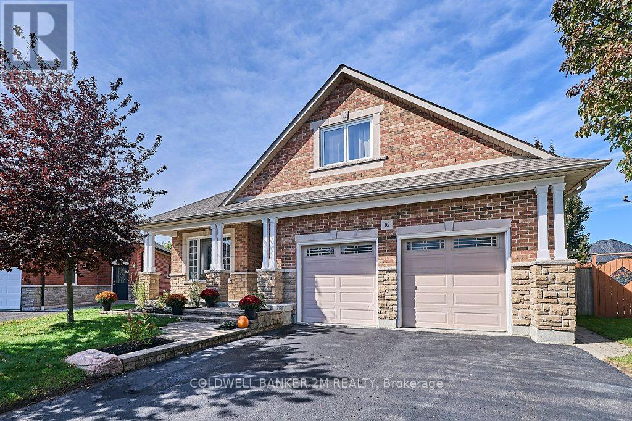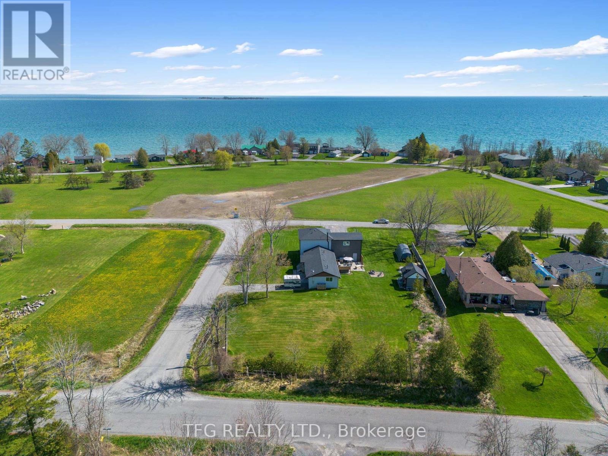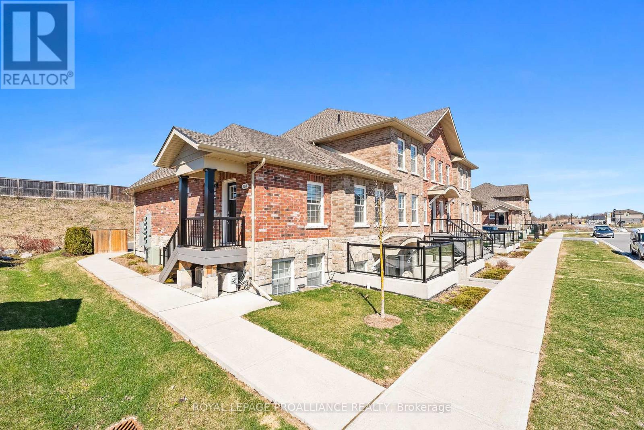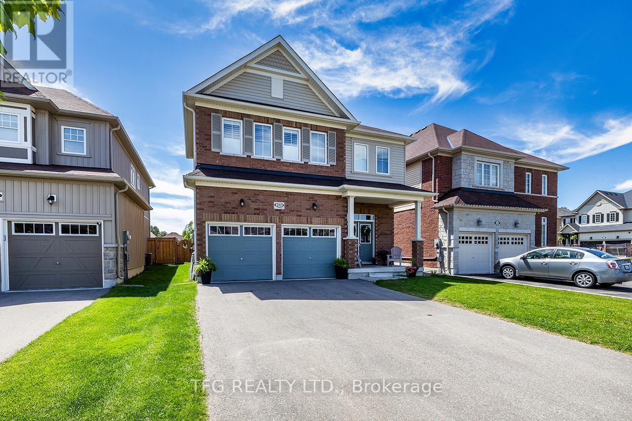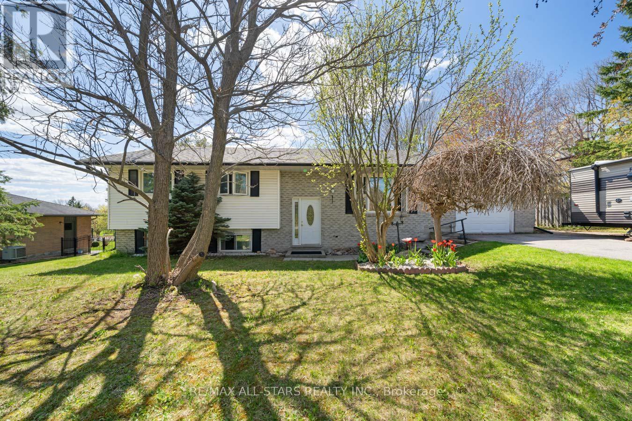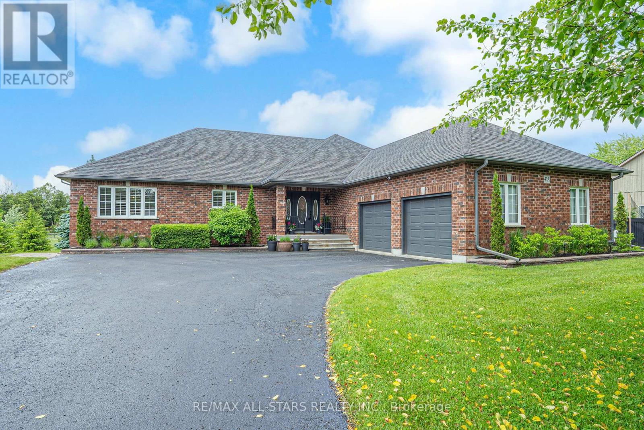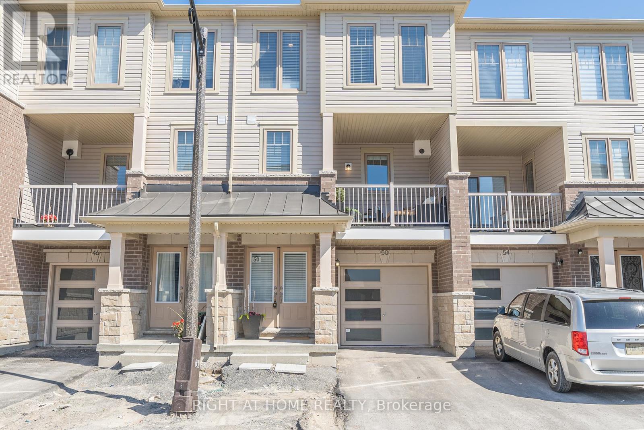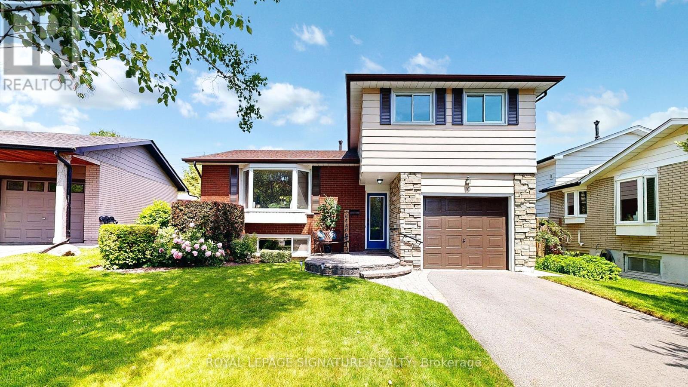10 Heathfield Street
Whitby, Ontario
Welcome to 10 Heathfield St! This all-brick 4 bedroom 4 bathroom home is located on a quiet street in the sought-after and exclusive Forest View Estates community of Whitby. With over 3500 sq ft of living space, this beautiful home has been thoughtfully updated and meticulously maintained, and provides plenty of room to live, work, play and grow. The main floor features soaring 9' ceilings with large windows that bring in plenty of natural light, a bonus family room/office, large formal dining room with wainscotting, and an open-concept living room with custom built-ins and fireplace surround. The renovated kitchen includes quartz countertops, backsplash, stainless steel appliances, under-cabinet lighting, spacious island and a walkout to a covered porch equipped with 2 gas lines for outdoor grilling. Upstairs, the primary bedroom includes a walk-in closet, a double-sided fireplace, and a spacious ensuite with a water closet. The additional bedrooms are generously sized and boast walk-in closets and/or custom closet organizers. The finished basement is designed for flexible use, featuring luxury vinyl plank floors, a wet bar, an electric fireplace, a bathroom, large above-grade windows, and plenty of storage. The garage is insulated and includes a gas heater, epoxy flooring, and a stainless steel sink, ideal for projects, hobbies, or extra storage. Additional upgrades include smooth ceilings, California shutters, pot lights, CAT 6 network wiring, and laundry hookups for both gas and electric dryers. Need extra outdoor space? The wide lot also features a side yard, perfectly situated to accommodate storage, toys and pets. Enjoy the serenity of being surrounded by protected lands, while conveniently located just minutes from the 401 & 407, and walking distance to groceries, coffee shops, restaurants, and more. Nothing to do but move right in - this home is freshly painted, pet free and smoke free. Click the virtual tour link for a full video of this gorgeous home! (id:61476)
200 Sprucewood Crescent
Clarington, Ontario
Located in a sought after area of the historic Town of Bowmanville, this home is nestled on a quiet crescent. This stunning bungalow offers over 3200 sq ft of living space. This solid built home has been meticulously maintained by original owner and boasts hardwood floors in the main living areas, with a walk out to the private backyard from the family room. Main floor laundry with garage access out to the garage. This home is beautifully landscaped with private sitting areas, dining space, gardens, water feature and storage shed. The lower level is completely finished ready to host family and friends with a sitting area, eating area, a built-in dry bar with a bar fridge and a pool table which is included. This level also has a large workshop, additional storage space and a powder room. This home is move in ready! (id:61476)
55 Hearthstone Crescent
Clarington, Ontario
Well cared for home shows pride of ownership. This 2 storey, 3 plus 1 bedroom home is in a family oriented neighbourhood, close to schools, shopping and bus routes. Lots of space for kids with a family room upstairs and finished rec room downstairs. Main floor laundry room, gas hook up available for bbq and stove. Large semi en suite bathroom and a huge walk in closet off primary bedroom. Extra storage space in the basement. (id:61476)
4858 Trulls Road
Clarington, Ontario
Welcome to 4858 Trulls Rd, an architectural masterpiece that seamlessly blends modern sophistication with timeless elegance. This stunning custom-built estate home is set on an oversized lot, offering the perfect balance of privacy and convenience, just a short drive to major highways.Step inside to soaring vaulted and beamed ceilings that create an airy and inviting ambiance. The thoughtfully designed primary bedroom on the main level provides the ultimate retreat, while three additional spacious bedrooms ensure ample space for family and guests. High-end luxury finishes and modern architectural details elevate every corner of this home.At the heart of the home is a chef-inspired kitchen, designed to impress with top-of-the-line appliances, custom cabinetry, and an oversized island perfect for gathering. Perfect for multi-generational living, this estate features two in-law suites with separate entrances, offering privacy and comfort for extended family or guests. A detached, heated drive-through garage with approximately 1,800 sqft is ideal for car enthusiasts, hobbyists, or additional storage. Experience the pinnacle of luxury living in a serene yet accessible location. Don't miss the opportunity to call this extraordinary property home. (id:61476)
1317 Cedar Street
Oshawa, Ontario
Attention First-Time Home Buyers And Investors! Discover The Potential Of This Charming 2+1 Bedroom Home. Ideally Situated Close To Schools, Shopping, Places of Worship, And Major Highways. This Property Offers Both Convenience And Accessibility - Perfect For Commuters. Featuring A Separate Entrance To The Basement, This Home Presents Exciting Possibilities For Future Income Potential Or Multi-Generational Living. Whether You're Looking To Get Into The Market, Expand Your Investment Portfolio, Or Find A Place To Call Home, This Property Is Worth A Closer Look. (id:61476)
51 Plantation Court
Whitby, Ontario
Step into this stunningly updated spacious 3-bedroom, 3-bathroom townhome offering style, function, and comfort in every corner. Beautifully renovated throughout, this home features an open-concept main floor with wide plank laminate flooring, designer lighting, and a charming shiplap accent wall. The spacious living and dining area flows seamlessly to a private composite deck and landscaped, fenced backyard perfect for entertaining or relaxing outdoors. The chef-inspired kitchen boasts quartz countertops, a breakfast bar, subway tile backsplash, and modern finishes, while the main floor is completed by a sleek, updated powder room. Upstairs, the serene primary suite showcases luxury vinyl flooring, a bead board feature wall with coastal flair, a generous walk-in closet, and a spa-like ensuite featuring hexagon tile flooring, quartz vanity, shiplap accents, and custom tile backsplash. Two additional bedrooms offer unique feature walls, frosted glass closet doors, and share a beautifully updated full bath. The fully finished basement provides exceptional bonus space with a rec room, gym, and playroom, plus ample storage. Stylish black light fixtures, updated trim, hardware, and vent covers throughout add to the homes cohesive, modern look. Gas hook up for BBQ! Located in a family-friendly neighbourhood near excellent schools, parks, and transit, with easy access to Highways 407 and 401, this home checks every box. (id:61476)
484 Victoria Street
Scugog, Ontario
Welcome to this warm and inviting all-brick bungalow, nestled on a quiet street in a highly desirable and convenient neighborhood. From the moment you arrive, the homes charming curb appeal, lush green lawn, and elegant front porch hint at the care and pride of ownership found throughout. Step inside and discover a thoughtfully designed main floor that perfectly balances style and functionality. The primary bedroom offers a peaceful retreat with its own private 3-piece updated ensuite, while a second spacious bedroom and full 4-piece renovated bath provide comfort for family or guests. The combined living and dining area is filled with natural light, perfect for hosting or relaxing. A cozy family room with a gas fireplace invites you to curl up on cooler nights, and the updated kitchen complete with a breakfast area with walk out to the backyard, making mornings feel just a little more special. Step out onto the covered deck and enjoy your private, fully fenced backyard (new in 2025)a perfect setting for weekend barbecues, peaceful evenings, or your morning coffee in the sun. Downstairs, a generous recreation room offers endless possibilities: movie nights, a home gym, games room- you name it. There's also a 2-piece bath, an additional bedroom, and a large unfinished space perfect for storage or future customization. Additional features include an owned hot water tank, garage for two cars with double doors, and freshly painted in designer color main floor, making this home truly move-in ready. Whether you're looking to downsize without compromise or find the perfect family home, this bungalow offers the lifestyle, comfort, and charm you've been searching for. (id:61476)
C3 - 1655 Nash Road
Clarington, Ontario
Charming Stacked Condo Townhouse in a Beautifully Maintained Community. Welcome to this bright and spacious stacked Condo Townhouse nestled in one of the area's most desirable communities! Perfectly situated close to schools, lush parks, community centers, shopping, and restaurants, this home offers the perfect balance of convenience and tranquility. Step inside to discover a soaring vaulted ceiling in the living room, creating an airy and inviting space that's flooded with natural light. Enjoy cozy evenings by the wood-burning fireplace or enjoy breakfast in the expansive kitchen with extensive cupboard space. The generously sized primary bedroom includes a semi-ensuite bath. The upper level features a large loft area that could satisfy many uses, including a second bedroom and houses laundry and an additional full bath. If storage is a concern, closets abound in this home satisfying all your needs, including a large in-suite storage room. This well-appointed community features stunning landscaped grounds, manicured gardens, and an abundance of visitor parking. Residents enjoy access to a variety of amenities, including: a dedicated car wash station with two bays; a party room with full kitchen, perfect for entertaining; a community BBQ area for summer gatherings; brand new tennis courts being built this summer; window and fireplace cleaning included annually. Whether you're hosting friends or simply enjoying the peaceful surroundings, this home offers a low-maintenance lifestyle in a vibrant, community-focused setting. Don't miss your chance to own this unique and inviting home. (id:61476)
5090 Baldwin Street S
Whitby, Ontario
Beautiful Unique Custom Home On Large Mature Treed Lot. 3+1 Bedroom, 3 Bath, with Finished Basement. Newer Renovated Kitchen W/ Quartz Countertops & Breakfast Bar(2023), Newer Semi Ensuite 5pc(2023), Laminate Flooring Throughout, Lrg 227' Deep Lot W/ Above Ground Pool. W/O to Large Deck from Dining Room, Garden Shed W/Hydro, and Hot Tub Hookup. 2 Main Floor Kitchens W/ another Wet Bar in the Basement W/ 240 Volt Hookup. 2 In-Law Suite Potentials!! Living Room W/ French Doors & Wood Fireplace. Garage Converted into Room, can Easily be Converted Back. Cozy & Private Backyard Making it the Perfect Spot to Entertain! Minutes From D/T Whitby, Golf Course, Conserv.Area, Restaurants, Shopping, Etc! GO/Transit Bus Route Directly Infront of House! (id:61476)
33 Winchurch Drive
Scugog, Ontario
The perfect place to start your new chapter in life! This 3 bedroom 3 bath home is located in a highly sought after neighbourhood in Port Perry. Spacious primary bedroom has 4pc ensuite with soaker tub and walk in closet with closet organizer. Good size second and 3rd bedrooms. New high-end vinyl plank flooring has just been installed on second floor. Family size eat in kitchen with an abundance of cupboard space, stainless steel appliances and walk out to deck with gazebo to enjoy your morning coffee! Lovely living room/dining room with fireplace and picture window. Lower level has large finished recroom with walk out to back yard. This home is great for entertaining family and friends! Enjoy all the amenities Port Perry has. Great restaurants, parks, picnics at the lake/beach and amazing shops in downtown! Come and see what Port Perry has to Offer!! Updates: 2025 - high-end vinyl plank on second floor. 2024 - built in dishwasher. 2023 - attic insulation, washer/dryer, Hepa filter and humidifier, 2022 - built in microwave ** This is a linked property.** (id:61476)
16 Burgundy Court
Whitby, Ontario
Welcome To Your Own Private Resort! Nestled On A Quiet, Child-Safe Court In Highly Desirable North Whitby, This One-Of-A-Kind Custom Bungaloft Is Designed For Comfort, Style And Effortless Summer Entertaining. Enjoy Your Days Lounging By The Heated In-Ground Pool Surrounded By Extensive Decking, Lush Green Space, And Ultimate Privacy - It Truly Is The Backyard You Have Been Waiting For. Lovingly Maintained By The Original Owners, The Main Floor Is Thoughtfully Laid Out With A Separate Living Room Featuring Built-In Cabinetry And A Cozy Fireplace. The House Then Opens Into A Bright And Spacious Great Room With Soaring 9-Foot Ceilings And An Open-Concept Breakfast Bar, Designated Dining Area With Picture Windows, And View Of The Backyard. The Main Floor Primary Bedroom With Private Ensuite, Main Floor Bathroom, Office, Laundry Room And Garage Access Add Functionality And Convenience. Upstairs, A Versatile 400 Sq. Foot Loft Awaits - Perfect For A Bedroom, Art Studio Or Playroom. But That's Not All - This Home Features An Incredible 3-Bedroom In-Law Suite With A Private Entrance Through The Garage, Full-Sized Windows In 2 Bedrooms, Large Bathroom And An Open-Concept Living And Dining Area. Ideal For Extended Family Or Guests - A Rare Find In An Unbeatable Location Making This Home A Must-See For Families, Multi-Generational Living Or Anyone Seeking A Stylish, Functional Retreat With Built-In Lifestyle Perks. This Unique Property Wont Last, See It Today! (id:61476)
27 Greenway Circle
Brighton, Ontario
Newly renovated (2022-2024) custom home on over half an acre offers modern lakeside living with small town vibes. Over 2500sf of contemporary living space with high-end finishes and immaculate attention to detail throughout. Large bright living room with illuminated coffered ceilings offers a great gathering place with built-in shelving, hidden projector & screen, electric fireplace and beautiful open wooden staircase. Chef's kitchen with large island, 2 separate sinks, quartz countertops, butler's pantry, custom built-in banquet seating, woodstove and 2 walk-outs. Main floor is completed with 2 generous bedrooms sharing a jack-and-jill bathroom w in-floor heating, spacious laundry room with custom cabinetry and convenient 2pc powder room for guests. Upper level primary retreat complete with modern 5pc ensuite with heated floors, glass shower and soaker tub, 2 walk-in closets, living room with wet bar & wall-to-wall sliding doors out to the massive roof-top patio with glass railings offering unobstructed views of the lake and surrounding green space. 6' tall full-length heated and insulated crawlspace with wine cellar and 2 sump pumps provides great storage space. This home offers the best of outdoor living with a large interlock patio with hottub, outdoor shower, firepit, bunkie and covered front porch perfect for sunrises. 30'x24' 3-car garage w 10' ceilings, inside access and mandoor. 2 separate driveways provide ample parking. Main floor has wide hallways and roll-in shower and could easily be made wheelchair accessible with ramps. New septic 2022. This one-of-a-kind home offers quick lake access and is a mere minutes away from beautiful Presqu-ile Provincial Park and charming downtown Brighton. If you're looking for a quiet lakeside living with a modern twist - this one's for you! (id:61476)
505 - 470 Lonsberry Drive
Cobourg, Ontario
Looking for the perfect blend of comfort and convenience in Ontario's feel-good town of Cobourg? This bright, single-level, end-unit condo townhouse offers a low-maintenance, stress-free lifestyle, ideal for first-time buyers, downsizers, or those seeking a cozy retreat. Step inside to an open-concept design, where the south-facing living area fills the space with natural light through several large windows that are outfitted with custom blinds. The beautifully finished kitchen, complete with upgraded quartz counters, shaker cabinets and an over-the-range microwave, provides ample storage, counter space, and a convenient breakfast bar for casual dining. The spacious primary bedroom features a walk-in closet and a semi-ensuite bathroom, creating a private, serene retreat. A large secondary room offers flexible living options perfect as a second bedroom, home office, or den. Enjoy the added convenience of in-suite laundry, with extra storage space located in the utility room. Plus, the entrance is tucked away on a quiet, low-traffic side of the building, offering you optimal privacy. Whether you're looking to get into the market, downsize, or embrace a simple, easy lifestyle, this move-in-ready home is the opportunity you've been waiting for. (id:61476)
291 Kenneth Cole Drive
Clarington, Ontario
Discover this beautiful 4 plus 1 bedroom, 4 bathroom home that perfectly blends modern elegance with functional design. The main floor welcomes you with engineered hardwood flooring that enhances the warm ambiance, complemented by 9-foot ceilings that create a spacious feel throughout. The heart of this home is the gourmet kitchen, featuring a 9-foot island, an induction range, and premium appliances perfect for both everyday meals and entertaining. Relax in the inviting living area, complete with custom arched built ins that adds character and storage. The thoughtfully designed custom front entry cubbies ensure your home remains organized and clutter-free. Upstairs, you'll find premium carpet and underpad throughout. Shutters on all the windows upstairs and custom blinds on the windows downstairs.. The finished basement offers additional living space and includes a rough-in for a 5th bathroom, allowing for flexibility as your needs change. Step outside to enjoy the beautifully professionally landscaped backyard, ideal for outdoor gatherings or peaceful relaxation. With potlights throughout the main floor, this home radiates warmth and charm, making it the perfect sanctuary for you and your family. Don't miss the opportunity to make this exceptional property your own! (id:61476)
1995 Queensbury Drive
Oshawa, Ontario
Welcome to this beautifully maintained 4 bedroom, 2-storey home located in the Taunton community of North Oshawa. Boasting engineered hardwood flooring throughout, this home offers a blend of modern style and everyday functionality. Step into a bright, open-concept main floor featuring a spacious living and dining area, and a well-appointed kitchen with stainless steel appliances, a breakfast bar, and a breakfast area that walks out to the fully fenced backyard perfect for summer entertaining or letting the kids play safely. Enjoy the convenience of main floor laundry and access to the garage, adding to the thoughtful layout of this beautiful home. Upstairs, you will find four generously sized bedrooms, including a large primary with 4pc ensuite. A versatile loft family room ideal as a media space, playroom, home office or can be converted to 5th bedroom.The unfinished basement with rough-in plumbing offers endless potential to create your dream rec room, home gym, or in-law suite.This fantastic home is close to schools, parks, shopping, transit, and more. Don't miss your chance to make it yours. (id:61476)
14 Ianson Drive
Scugog, Ontario
3 Bedroom 1.5 bath well maintained raised bungalow on good sized 95' x 175' lot in hamlet of Greenbank - walk to elementary school and park; L-shaped living/dining room, french doors & large windows overlooking front and back yards; eat-in kitchen with good cabinetry, counter space and walkout to deck overlooking backyard; additional family /entertaining space on lower level with bright above grade windows, games area, wood stove and walkout to covered patio area and private fenced rear yard. Water bill $391/yr; Heat and Hydro +/-$364/month equal billing; roof shingles +/-2023 (id:61476)
41a Sandy Hook Road
Uxbridge, Ontario
Experience elevated country living in this impeccable 3+2 bedroom raised bungalow, set on a pristine and private 1-acre estate lot on one of the area's most sought-after streets. Just minutes from town amenities and with seamless access to the TransCanada Trail system, this exceptional property offers the perfect blend of tranquility, convenience, and refined living.This 2,294 sq ft residence (per MPAC) plus a fully finished lower level offers versatile living, including in-law suite potential with a dedicated walk-up to the garage. Surrounded by mature hedging and lush landscaping, the fenced in-ground salt water pool area features a newer heater (2022), interlock patio, and built-in BBQ gas line perfect for outdoor entertaining.The timeless brick exterior and stone entryway lead to a bright, elegant interior showcasing white oak hardwood (2022), custom California shutters, and updated designer lighting. The expansive white kitchen features granite countertops, stainless steel appliances (2022), island seating, and a built-in pantry, seamlessly open to the dining area, perfect for hosting family and friends The sunlit great room boasts vaulted ceilings, a gas fireplace, and walkout to a tiled sunroom and elevated deck with views over the pool and yard.The main level hosts three spacious bedrooms, including a serene primary suite with multiple closets and an ensuite with jetted tub. The finished lower level offers luxury vinyl plank flooring (2022), a gas fireplace, wet bar, gym, full bath, and two additional bedrooms ideal for guests or extended family. With quick access to trails, nature, shopping, and schools, this move-in ready home offers upscale living in a premier location. *Worry Free Whole Home Briggs & Straton Generator with Transfer Switch* - Upgrades: furnace (2019), water softener, iron filter (2023), and more. **See Features attached to Listing for Updates and Features** 2024 Approx Totals: Hydro - $2,642 Gas -$3,295 including Pool Heat and Operation (id:61476)
11 Slater Crescent
Ajax, Ontario
Beautifully updated & renovated family home in sought after south Ajax ! Bright open concept living/ dining room with gorgeous hardwood floors . Spectacular chefs kitchen with quartz counters & backsplash, centre island & stainless appliances. ! Unwind in the cozy family room with fireplace and walk out to huge 22' x 14 ft deck ! Second floor has hardwood through out with renovated washroom and primary bedroom with double closets & semi ensuite. Finished basement has huge rec room , use as gym , rec room , home office and also 4th bedroom ! The secluded landscaped backyard features mature trees, perennial gardens and the large deck ideal for those summer barbecues with family & friends ! Just minutes away from Lakefront trails for nature lovers and outdoor enthusiasts this is a prime South Ajax location ! See link for Virtual tour ! (id:61476)
50 Ambereen Place
Clarington, Ontario
Welcome to 50 Ambereen Place! This stunning executive-style freehold townhome offers over 1,700 sq. ft. of bright, functional living space with thoughtful upgrades throughout--and it's still under Tarion Warranty. Located in a highly desirable, family-friendly Bowmanville community near Scugog Street and Concession Road 3, this immaculate 3+1 bedroom, 4-bath home is close to top schools, parks, grocery stores, and major highways (401/407). Enjoy the convenience of a den or optional 4th bedroom on the main floor--perfect for a home office or rec room--along with 9-ft ceilings, a powder room, inside garage access, and upgraded laminate flooring. The open-concept second level boasts a large family room with walkout to a private covered balcony, a second powder room, and a gorgeous eat-in kitchen featuring quartz countertops, custom backsplash, centre island, stainless steel appliances, and pot lighting. The third floor includes three spacious bedrooms, including a luxurious primary suite with walk-in closet and a spa-like 5-piece ensuite. Additional features include upgraded oak staircase with wrought iron spindles, on-demand hot water, no carpet, quality flooring throughout, upgraded window coverings, indoor garage entry, and a backyard with deck. Parking for two cars, plus guest parking on-site. Basement includes laundry, cold cellar, and potential to finish. Simply move-in ready--this one checks all the boxes! (id:61476)
4106 Grandview Street N
Oshawa, Ontario
Experience breathtaking panoramic views from this rare 9.992-acre property, offering nearlyflat, manicured tableland perched on a hill just minutes from the new 407 extension. Thismeticulously maintained 5-level side-split home features three bedrooms plus a den, a spaciousliving area, and a cozy family room with a fireplace and walkout to a large deck through doublegarden doors. Flooded with natural sunlight through oversized windows, the home boasts solidbirch kitchen cabinetry, an eat-in area, and ample basement storage awaiting your personaltouch. Recent upgrades include a new metal roof and aluminum gutter leaf guard (2021), ensuringlow-maintenance living in a serene, family-oriented neighbourhood. The property is perfectlysuited for both country living and urban convenienceonly 30 minutes from Toronto and close toall amenities. A newer 42 x 24 barn equipped with hydro and hay loft provides exceptionalutility, while offering unobstructed panoramic views, including a CN Tower skyline on cleardays. With a confirmed drilled well delivering pure water and a huge garage with extra storagespace, the land also presents an exciting opportunity to expand or build your dream customhome. This is a truly unique opportunity to embrace the best of rural tranquillity and cityaccessibilityideal for families, hobby farmers, or investors. Dont miss out! (id:61476)
1174 Snowberry Court
Oshawa, Ontario
From the moment you arrive, this fully renovated ('19) bungaloft's curb appeal sets a sophisticated tone, nestled on a premium lot with mature trees, professional landscaping, and elegant stonework. A charming front porch welcomes you into the beautifully designed main floor, where timeless trim, tasteful tile, and coffered ceilings enhance the open-concept living and dining areas. Engineered hardwood, oversized windows, and natural light create warmth throughout. The show-stopping kitchen features Cambria quartz countertops, an induction stovetop, double ovens, remote-controlled blinds, and custom cabinetry. Nearby, the polished laundry room adds convenience with ample storage and a deep sink. Two main-floor bedrooms are joined by a modern Jack and Jill bath, perfect for family or guests. Upstairs, a loft-style primary retreat (added in 2019) offers luxury and privacy. A tray ceiling, cozy electric fireplace, and picture window set the tone in the bedroom, while a generous walk-in closet and stunning 5-piece ensuite complete with a frameless glass shower, soaker tub, and double vanity deliver spa-like comfort. The full walkout basement extends the living space with a complete in-law suite featuring vinyl and ceramic flooring, an open-concept kitchen with island seating, a cozy rec room with fireplace, two large bedrooms, and a sleek 3-piece bath. Its private entry and above-grade windows create a bright, inviting space that feels like home. Step out to the entertainers dream of a backyard featuring a covered upper deck, a lower walkout patio, and lush green space for family fun or serene relaxation. Whether you're hosting a summer barbecue or sipping your morning coffee in peace, this outdoor setting offers the perfect balance of privacy, beauty, and functionality. Close to all amenities, parks and schools. Within ten minutes of either the 401 or the 407. Home is being sold as a single-family residence. (id:61476)
10 O'dell Court
Ajax, Ontario
Step into a home filled with warmth, character, and endless possibilities. Nestled on a quiet, sought-after court, this lovingly maintained home offers the kind of charm that only an established neighbourhood can bring. Freshly painted and full of natural light, this home features three spacious bedrooms, plus a versatile family room that can easily be transformed into a 4th bedroom, cozy den, or inspiring home office, whatever your heart needs most. The garage is currently being used as a workshop, perfect for creative souls or weekend tinkering, but can be easily converted back for parking or extra storage. Meticulously maintained yard with a well-groomed lawn and colourful, gardens. This is a home where families grow, memories are made, and quiet evenings on the court become a cherished routine. Close to parks, schools, waterfront and all the things that matter, this home is ready for its next chapter. **Maybe its yours! ** (id:61476)
2 - 117 Petra Way
Whitby, Ontario
Ideal one level suite in stacked condo townhouse amongst a wonderful community. Amazing location only a short drive to either 401 or 407 and walking distance to so many amenities including Community Ctr, Shopping, Loads of Restaurants, Big Box Stores, Library & Several Plazas Nearby. Well maintained exterior & grounds make it a pleasure to take in the outdoors & parkette space. Enjoy coming home to an open concept design with stylish kitchen, newer s/s appliances, breakfast bar & bright living room with southern exposure & cozy balcony overlooking the courtyard. Renovated Bathroom with Marble Counter. Very Generous Primary Bdrm fits a King Bed with ease. Added Features are the In-Suite Laundry Room, Storage Room & Underground Parking. An Amazing Value that's Priced to Sell with a Late Summer Closing. (id:61476)
51 Henry Smith Avenue
Clarington, Ontario
Dont miss this rare opportunity! Beautifully maintained 4-bed, 4-bath home in one of the areas most desirable communities. Features a grand foyer, open-concept layout, chefs kitchen with large island, and breakfast area with walkout to a spacious backyard. Rich hardwood floors, 9-ft ceilings, sunken laundry with garage access, and private main-floor office (or 5th bedroom). Unique mid-level great room, perfect for entertaining or relaxing. Primary suite offers a 4-pc ensuite with soaker tub and his/hers closets. Upper level includes 3 additional bedrooms and 4-pc bath. Professionally finished basement with rec room, office, rooms with closets, and full 4-pc bath. One of Delparks original model homes with a rare layout. Prime location: walk to future public and Catholic schools, plus a brand-new daycare under construction. Minutes to golf courses and Canadian Tire Motorsport Park. A perfect blend of comfort, space, and lifestyle! (id:61476)




