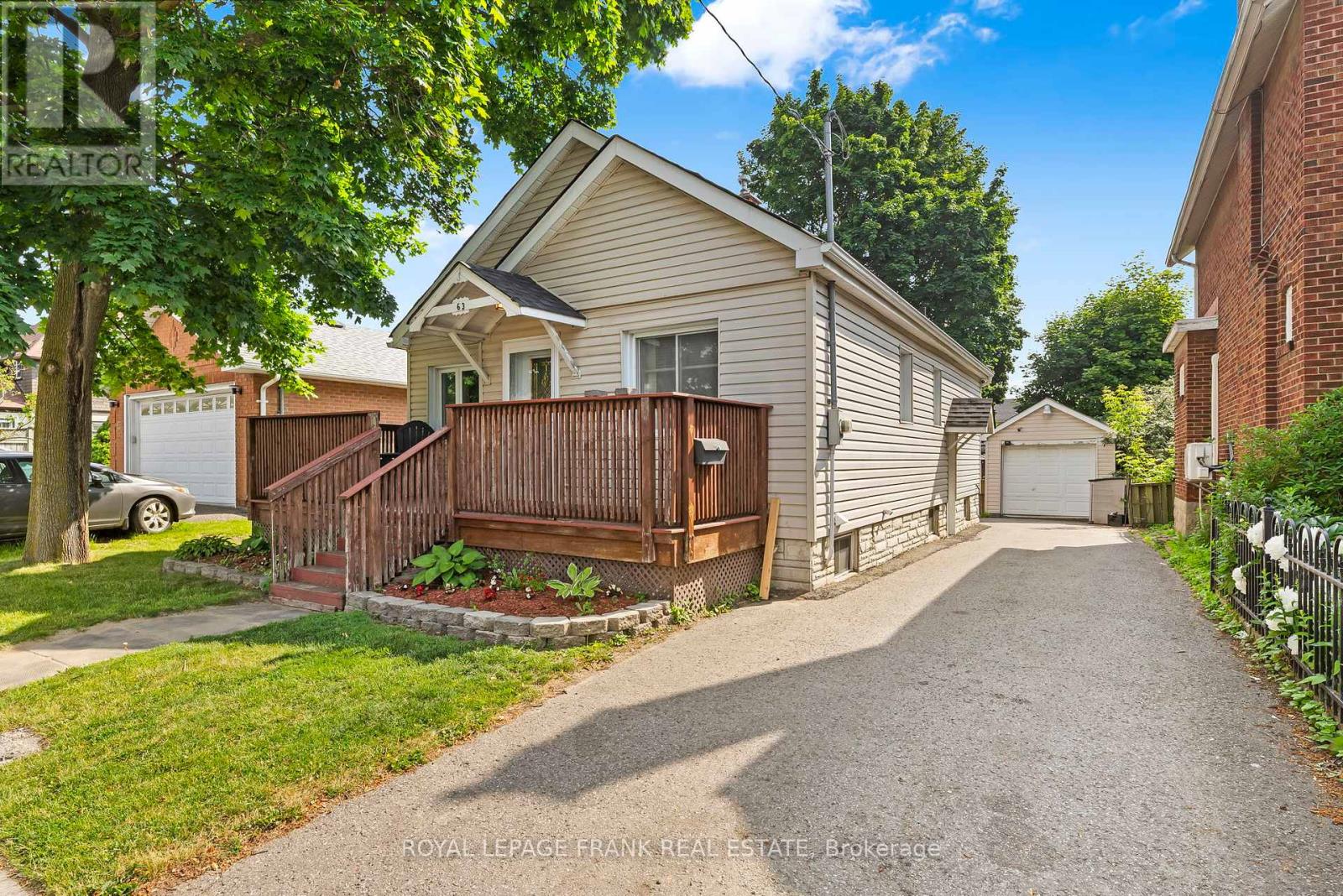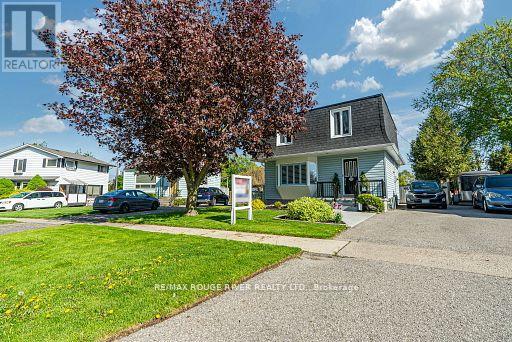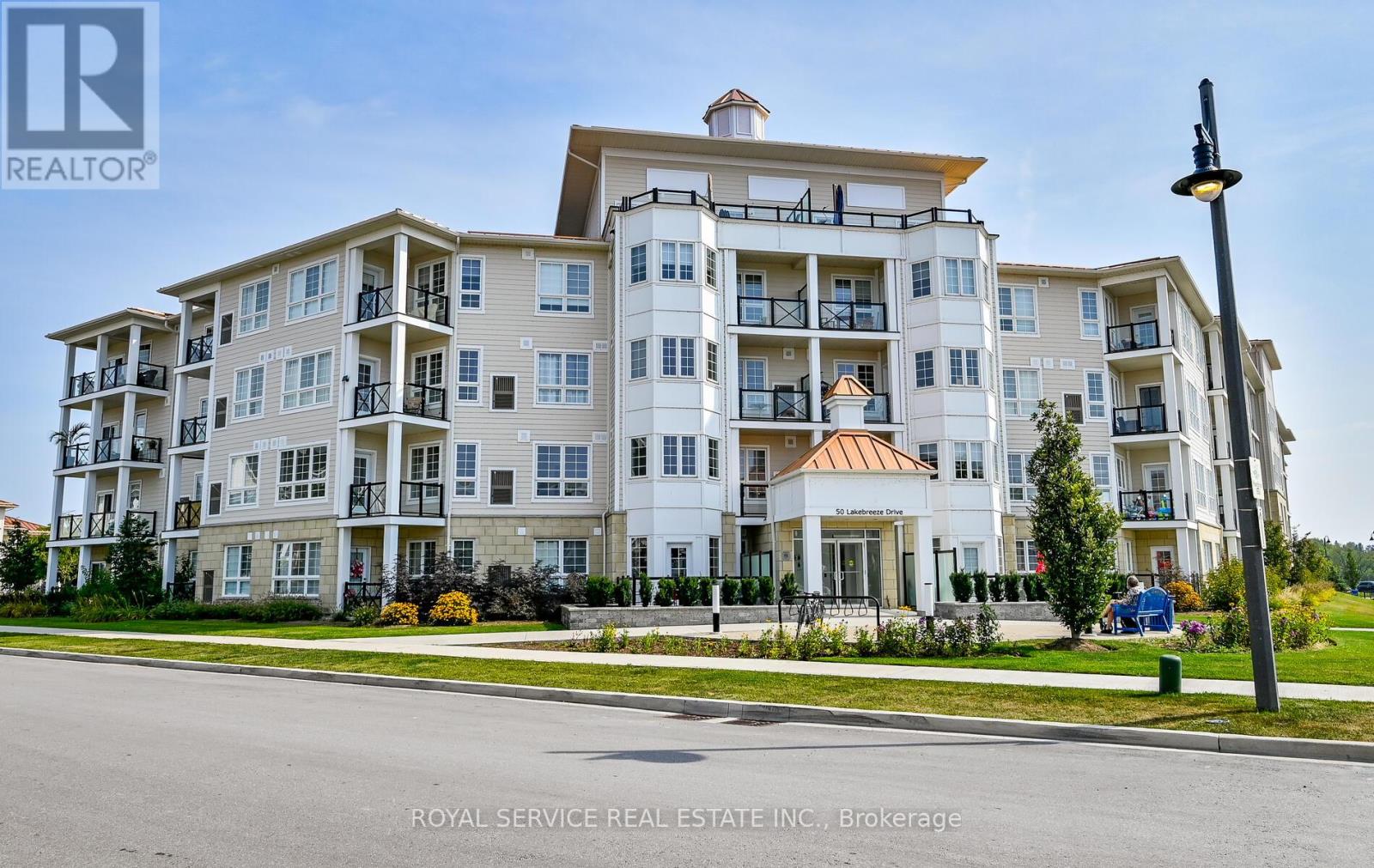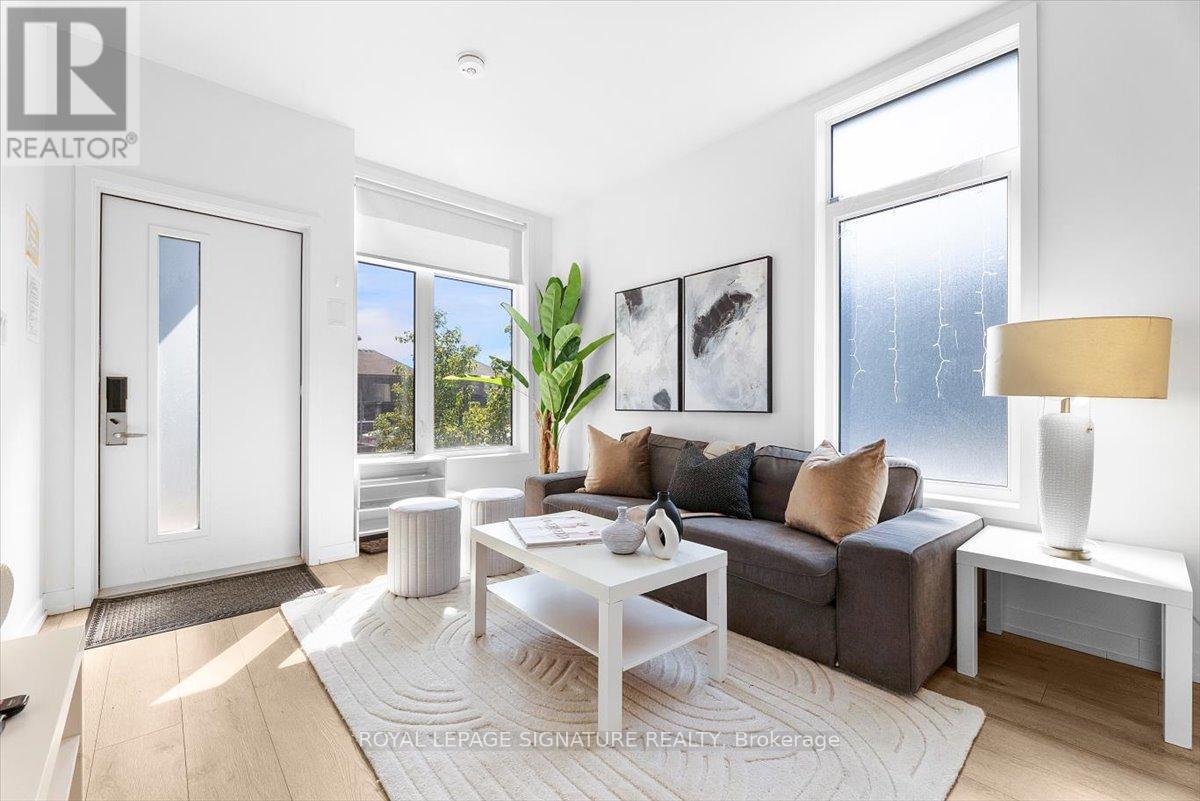16 Nesbitt Drive
Brighton, Ontario
Impeccable design and carefully crafted - this executive style bungalow is situated in a peaceful community of Brighton, steps from Lake Ontario and moments from the charming and picturesque downtown. This is not your standard bungalow and absolutely not what you would expect when you open the front door! Planned with the home chef and entertainer in mind, the kitchen features high quality quartz counters, an island designed for gathering, custom soft close cabinets and a drawer for everything, and a beautiful colour palette that is warm and inviting. A modern wood panelled wall compliments the incredible kitchen and provide both a warm and cozy feel. The Primary suite features a bright bedroom, large walk-in closet and a beautifully designed ensuite bath. A second spacious bedroom and second full bathroom make this the perfect retirement home. Main floor laundry provides allows for easy main level living! The living room and dining room are open concept and benefits from a gas fireplace. A sun-drenched family room with access to the backyard adds extra space and a special feel! Step outside where privacy and beauty has been carefully crafted for ultimate enjoyment and peace. The basement is unfinished, and offers 6.5 feet of height - allowing storage, a workshop, a gym area or den. This truly unique home is a rare find in Brighton By the Bay and will surprise even the most discerning eye. Explore the Sandpiper Community Centre, private walking trails and live the active & worry free lifestyle offered in this vibrant community. (id:61476)
477 Hayward Street
Cobourg, Ontario
Ideally Located & Move-In Ready! Nestled in a sought-after neighborhood just steps from a beautiful park, this charming 3-bedroom, 2.5-bath town home delivers exceptional value and comfort. Step inside to a bright and stylish upgraded kitchen featuring a center island, quartz countertops, elegant backsplash, under-cabinet lighting, and sleek stainless steel appliances. Perfect for entertaining or casual meals, the kitchen flows seamlessly into the open-concept dinette and family room. From here, step out to the backyardideal for summertime fun and relaxation. Upstairs, the dreamy primary suite offers a luxurious escape with a spa-inspired en suite complete with a soaking tub, large walk-in shower, and modern finishes. Two additional bright bedrooms, a well-appointed 4-piece bathroom, and a convenient upper-level laundry room complete the space. Additional upgrades include central air, premium flooring, upgraded trim, pot lights, five appliances, and a garage finished with drywall for added versatility. The lower level is a blank canvas with incredible potential ready for your vision! (id:61476)
30 King William Way
Clarington, Ontario
Welcome to this beautifully maintained, south-facing end-unit townhome offering three levels of comfortable and stylish living. Featuring 3 bedrooms, 3 bathrooms, and a 1 car garage, this home provides the perfect blend of space and convenience in a thoughtfully designed layout. Step into a spacious foyer with a versatile entry-level living area, ideal for a home office. This level also includes a large closet, interior garage access, and additional storage options to keep everything organized. Upstairs, the main level boasts an open concept living and dining area perfect for entertaining with plenty of natural light streaming in through the extra windows exclusive to end units. The modern kitchen with large center island features high-end appliances and generous cabinetry. A stylish 2-piece powder room and convenient laundry room complete this level. Step out onto your private south-facing balcony to soak up the sun and enjoy warmer weather. The upper level features a spacious primary suite with its own en-suite bathroom and walk-in closet. Two additional bedrooms and a full bathroom provide comfortable accommodations for family or guests. Come and experience the charm and functionality of this exceptional home in person! Floor Plans attached to show the functional layout of this Home. (id:61476)
63 Park Road N
Oshawa, Ontario
Welcome to 63 Park Rd. N. in Oshawa a charming post-war bungalow from the 1950s that blends nostalgic character with everyday comfort. This warm and inviting 3-bedroom, 2-bathroom home offers cozy, functional living across two finished levels. Step up to the quaint front porch, ideal for enjoying a quiet morning coffee or relaxing after a long day. Inside, you'll find an eat-in kitchen filled with natural light perfect for casual meals and conversation. The main level features three well-sized bedrooms and a full washroom, while the fully finished basement provides additional living space, including a bonus bedroom and second full bathroom great for extended family or guests. A long single-lane driveway easily accommodates three cars, and the fully detached garage offers additional storage or workshop potential. The spacious backyard is a true highlight, offering mature trees that create a private, peaceful outdoor retreat. Located just minutes from the Oshawa Centre, Lakeridge Health, schools, parks, transit, and all amenities, this home delivers convenience in a charming package. Whether youre a first-time buyer, investor, or downsizer, this one checks all the boxes. Offers welcome anytime please allow 24 hours irrevocable. Dont miss your chance to own this lovingly maintained classic in the heart of Oshawa! (id:61476)
23 Sharp Crescent
Ajax, Ontario
Charming All-Brick Detached Home, Ideally Located In A Sought-After Ajax Neighborhood. Set On A Deep Lot, This Property Offers Great Curb Appeal With An Extra-Long Driveway And Plenty Of Parking! Inside, You'll Find A Spacious Layout Not Typically Seen At This Square Footage- The Main Floor Features A Separate Front Family Room, As Well As A Living/Dining Room Area At The Back Of The Home, Complete With A Walkout To A Beautifully Landscaped Yard With Mature Gardens. The Dining Room Connects Directly To The Kitchen, Creating A Functional Flow. Upstairs Features 3 Bedrooms, Including A Generous Primary Suite With A Newly Renovated Ensuite Featuring A Subway-Tiled Shower And A Walk-In Closet. The Entire Upper Level Features Brand New Carpeting, And The Home Has Been Freshly Painted Throughout For A Clean And Updated Feel. The Finished Basement Provides Even More Living Space, Including A Cozy Rec Room, A Small Office Area, And A Large Egress Window Installed In 2017, Allowing For A Safe Sleeping Space If Needed. Located Close To Great Schools, Shopping, Transit, And With Easy Highway Access For Commuters, This Home Combines Space, Functionality, And Location. An Exceptional Opportunity To Own In A Family-Friendly Community! (id:61476)
96 Oakes Avenue
Oshawa, Ontario
Welcome Home!! This Spacious and Versatile Detached Home Located in the Highly Sought After Windfield's Community of Oshawa. This Well Maintained Property Features a Traditional Layout with Separate Living and Dining Rooms, a Bright Main Kitchen with Walk-out to the Backyard, and 3 Generous Size Bedrooms Upstairs. The Finished Basement Includes a Separate Entrance, Second Kitchen, Full Bathroom, an Additional Bedroom and a Den/Office. Ideal for Your Extended Family, Guests, or Potential In-law Suite. Conveniently Located Near Top Schools, Durham College, Costco, Transit, Parks and Hwy 407. Basement Apartment was Built with Permits, approx 80% if work is completed - Only HVAC insulation remains to finalize for legal status. A Great Opportunity for Families or Investors. (id:61476)
1643 Coldstream Drive
Oshawa, Ontario
Detached 2-Storey house in northeast Oshawa adjacent to the Clarington Townline on a large irregular-shaped lot. All with a country view. 2931 sf and built in 2012 as per MPAC. This spacious layout features a large foyer, direct garage access, a formal dining room, a huge kitchen overlooking the family room with a gas fireplace. Four bedrooms on the second floor, with two bedrooms having ensuite baths. Convenient second-floor laundry. Unfinished basement with oversized windows. This property is sold on an "AS IS" "WHERE IS" basis with no representation or warranties. (id:61476)
2 Henderson Drive N
Whitby, Ontario
This beautifully upgraded 3+1 bedroom family home sits on a premium 150 ft deep lot in Pringle Creek with no neighbours behind! Complete with an in-ground solar heated pool, and apple and cherry trees, this home offers true privacy and luxury! From the moment you arrive, you will feel the charm and elegance of this magazine-worthy home. Designed with entertaining and everyday living in mind, this home features two staircases, hardwood floors throughout, pot lights, wainscoting, custom built-ins, and an open-concept layout. The inviting foyer includes a powder room, mirrored closets, and views to your backyard oasis with a 10-ft deep heated pool, built-in weatherproofed gazebo with a wall-mounted TV, and a walkout to your patio. The formal sunken living room boasts a wood-burning fireplace and large corner lot windows that flood the space with natural light. An elegant dining room overlooks the backyard through wall-to-wall windows perfect for year-round gatherings. The gourmet kitchen offers stainless steel appliances, water filtration system and softener, updated counters, custom backsplash, and a breakfast area with sliding glass doors leading to the entertainers deck and backyard oasis. Up a few steps to mid-level, the private primary retreat features vaulted ceilings, his & hers closets, built-in wardrobes, and a 4-piece ensuite. The upper level includes three additional spacious bedrooms and another 4-piece bath. The finished basement offers above-grade windows, a large rec room, laundry room with ample storage, and interior garage access. Freshly painted in modern neutral tones, this home shows true pride of ownership. Located on a quiet street in sought-after Pringle Creek just steps to schools, parks, rec center, and shopping this stunning home is move-in ready and waiting for you! (id:61476)
809 Bennett Crescent
Oshawa, Ontario
Welcome to 809 Bennett Crescent, Oshawa. This beautifully maintained Pinecrest raised bungalow offers 2+1 bedrooms, 2 full bathrooms, and a spacious, functional layout perfect for a variety of lifestyles. Located on a quiet, family-friendly crescent, this home combines charm, practicality, and convenience. The main level features a bright and inviting living room with a large bay window that allows for an abundance of natural light. The vibrant eat-in kitchen is full of character, with direct access to a raised deck ideal for outdoor dining and relaxation. The main floor includes two well-appointed bedrooms and a full bathroom. The fully finished walk-out basement adds significant living space and flexibility, featuring a third bedroom, an additional full bathroom, and a large recreation area with a separate entrance perfect for extended family, guests, or potential in-law suite use. This home offers a unique combination of cozy charm and functional space in one of Oshawa's established neighborhoods. Close to parks, schools, shopping, and transit, it provides the perfect setting for comfortable living. Don't miss your opportunity to own this rare raised bungalow with a finished walk-out basement ** This is a linked property.** (id:61476)
121 Exeter Road
Ajax, Ontario
Welcome to a truly unique and versatile property that offers comfort, style, and endless possibilities! Perfectly situated in a family-friendly neighborhood with a brand-new park coming soon in the heart of the subdivision (Exeter Park), this home has been meticulously maintained and upgraded throughout. Step onto the stunning epoxy-coated front pathway and porch (2024), complete with sleek new aluminum railings, and into a professionally painted interior that feels fresh and inviting from top to bottom. The spacious living room welcomes you with a large bay window and classic shutters, filling the space with natural light. The recently renovated kitchen and bathrooms combine modern finishes with everyday functionality, while the finished basement features a custom-built oak bar, an ideal space for entertaining or relaxing. Step outside in to your private backyard oasis, fully fenced and gated for peace of mind with no neighbours behind. Enjoy summer days in the 20 ft round aboveground pool, unwind under the 10x12 steel gazebo with a hard top, or take advantage of the powered pool shed and two additional sheds with electricity for storage or hobbies. One of the standout features is the impressive 24x24 insulated and heated detached garage, boasting a tiled floor, built-in cabinetry, and a loft for added storage. Whether you're an automotive enthusiast, woodworker, or small business owner, this space offers the perfect solution. A full-property-length paved asphalt driveway provides parking for 10+ vehicles, making it easy to host family and friends. This home is the complete package, move-in ready, beautifully updated, and packed with features to suit every lifestyle! (id:61476)
127 - 50 Lakebreeze Drive
Clarington, Ontario
An Ideal Chance for you, the First-Time Home Buyer! Discover your 2-year new 1 Bedroom plus Den condo, built by Kaitlin Homes and situated in the picturesque Port of Newcastle. Enjoy leisurely walks, biking, or jogging along scenic trails, admire the marina views, or unwind in nature's beauty. This well-designed main floor unit is wheelchair accessible and boasts 9' ceilings, in-suite laundry, stainless steel Frigidaire appliances, and elegant quartz countertops. Plus, enjoy a gold membership to the Admirals Walk Club, featuring a theater, games room, meeting/party space, fitness facilities, swimming pool, hot tub, and much more! This condo comes with one underground parking space and a separate storage locker. Don't miss out, make your move to the Port of Newcastle today! **EXTRAS** Upgraded light fixtures and window coverings, storage locker and (1) underground parking space. (id:61476)
49 - 1740 Simcoe Street
Oshawa, Ontario
Calling All Investors & First-Time Landlords or Buyers!Low-maintenance property with strong rental potential - Cash Flow Positive today!Opportunity knocks with this end-unit 3 bed, 3 bath townhouse in the heart of University Town in Oshawa just steps to Ontario Tech University and Durham College.Priced at just right, this bright and functional 1,036 sq ft home is the perfect addition to your investment portfolio or a great entry into real estate income generation.Ideal layout for student housing or shared accommodations, with each bedroom offering privacy and access to a bathroom.Whether you're looking to rent to students or shared tenants, this turnkey opportunity makes becoming a landlord simple and profitable.Steps to transit, shopping, campus amenities & more don't miss your chance to own in a high-demand rental hub! (id:61476)













