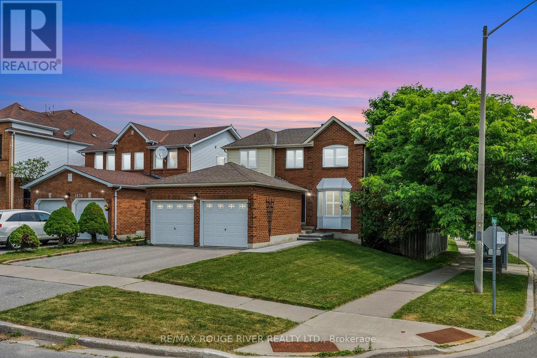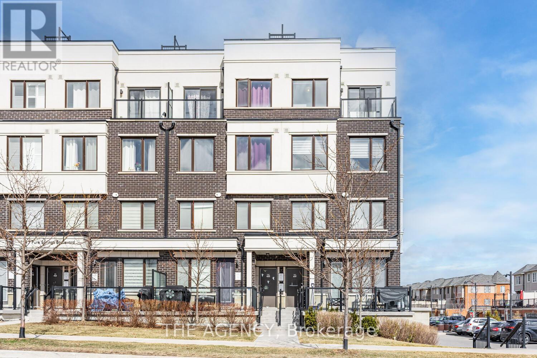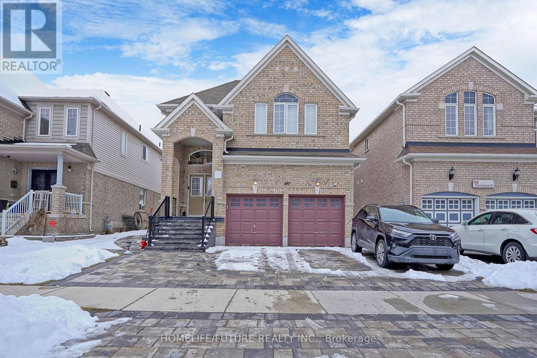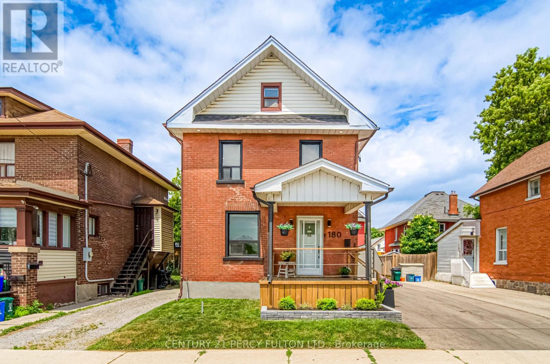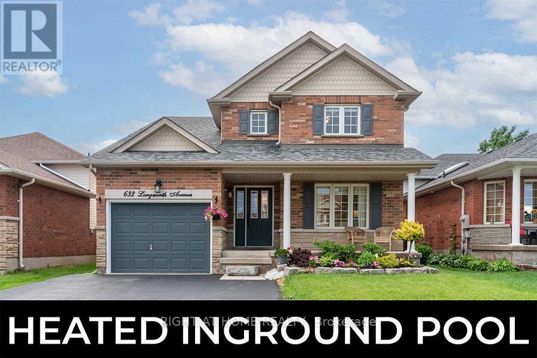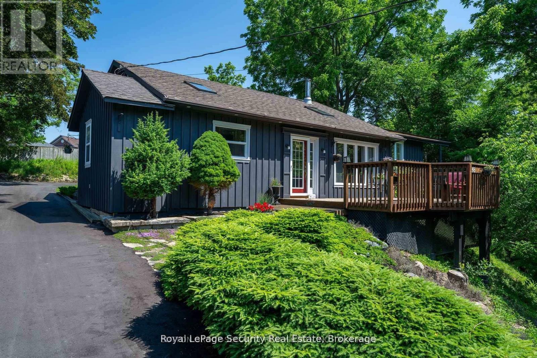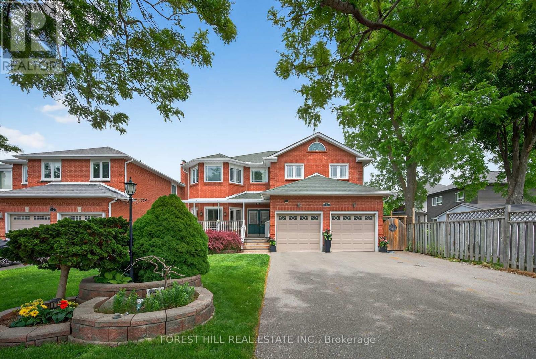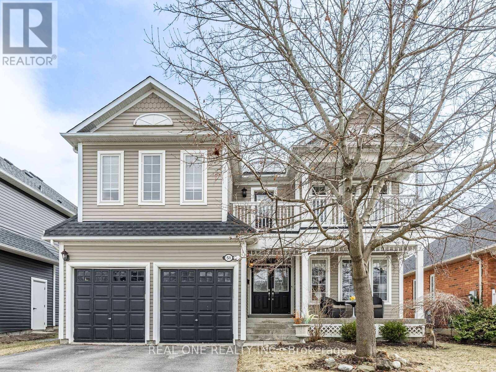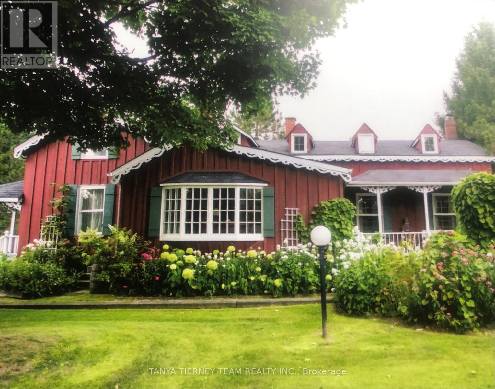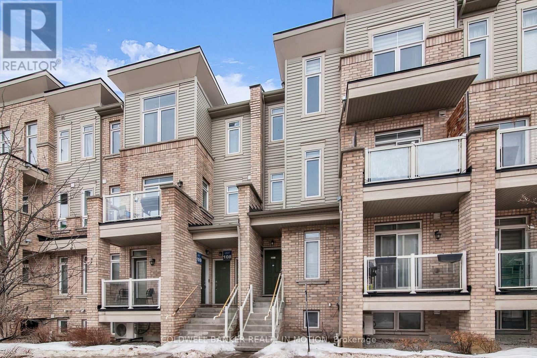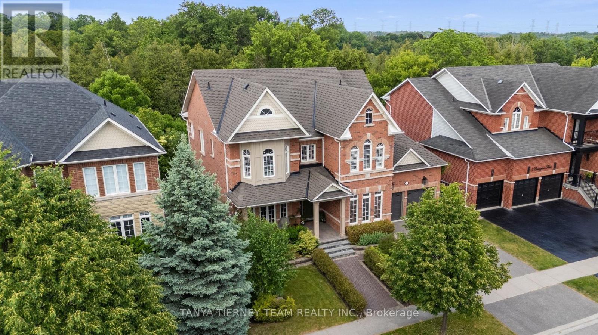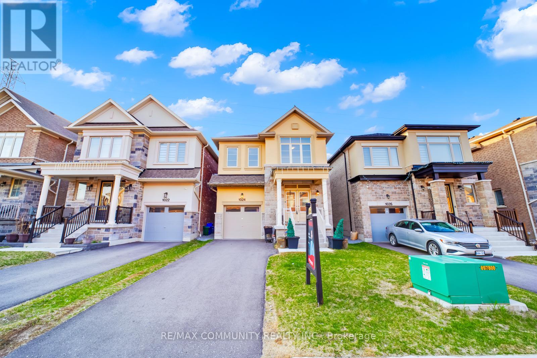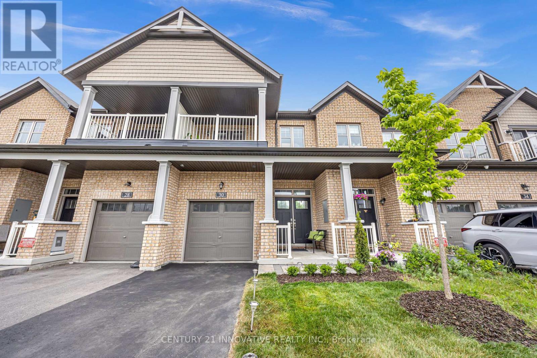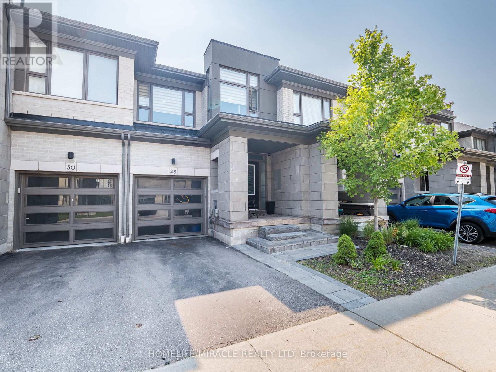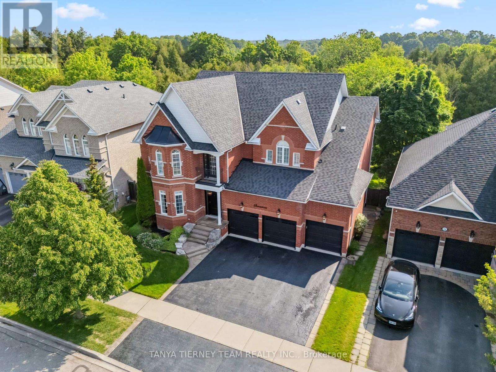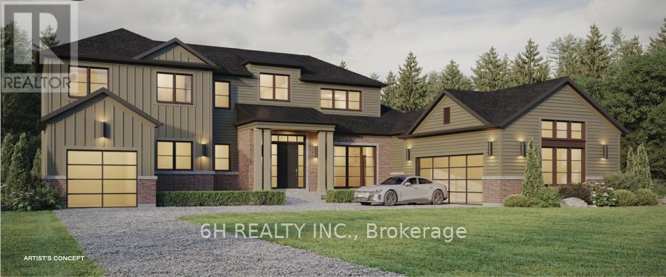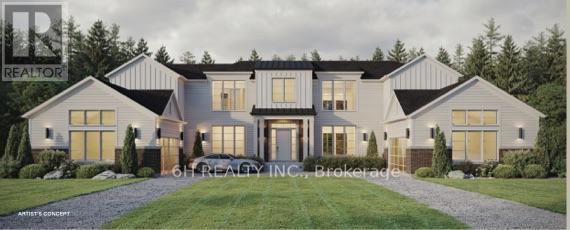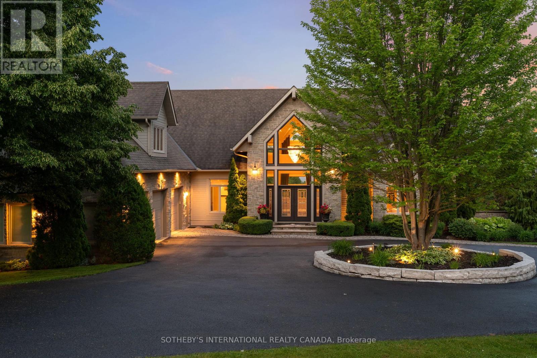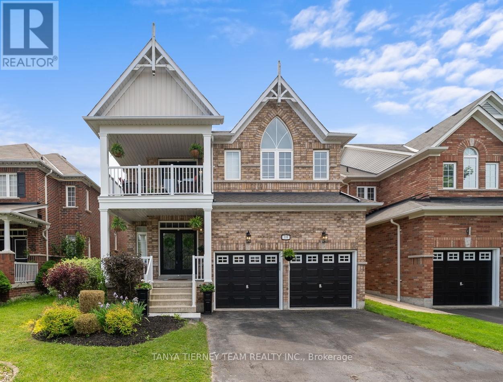1538 Major Oaks Road
Pickering, Ontario
Opportunity To Own A DOUBLE Car DETACHED Home In The Beautiful City Of Pickering Is Knocking | Functional Layout and Space for Everyone and Everything | Living Room, Formal Dining Room, PLUS A Family Room Which Features A Gas Fireplace | Kitchen Has Your Stainless Steel Appliances, Custom Backsplash, Extra Pantry Cabinet, Breakfast Island, and Breakfast Area Which Walks Out To Your Yard | Backyard Has Perfect Ratio of Grass and Stone Patio Area, Enjoy Your BBQ While The Children Run Around | Primary Bedroom Features 3Pc Ensuite with Upgraded Glass Shower, Walk-In Closet, and A Sitting Area In Front Of The Window, Which Can Also Be Used As Your Office | Spacious Bedrooms and Large Windows | Corner Home Which Allows Extra Natural Sunlight | Potlights Throughout Main | Updated Light Fixtures and Window Shutters Throughout | Both the Master Ensuite and Spare 4Pc Bathroom Have Been Renovated | Updated Carpet On The Stairs | Newly Painted | Walkway To The Front Has Interlocking | Garage Is Attached, Not Built In, Which Means You Have More Living Space On Your Main Floor For Family | Unfinished Basement with Above Grade Basement Windows | Great Location - Minutes to Parks, Highways, Pickering Golf Course, Recreation Centre, Ravine, Restaurants, and The Shops At Pickering City Centre | Steps To Public Transit | This Home Is Impressive. (id:61476)
61 Eastgate Circle
Whitby, Ontario
Nestled in one of Whitby's most sought-after, family-friendly communities in Brooklin, this stunning 3-bedroom, 3-bathroom home is being offered for the very first time. A rare opportunity to own a proudly maintained original-owner property. From the moment you step inside, you'll appreciate the thoughtful design and natural flow. The bright, cozy living area with 9-foot ceilings offers a warm and inviting space perfect for both relaxing and entertaining. Upstairs, you'll find three generously sized bedrooms, ideal for growing families or those looking to upsize. Step outside to your beautifully landscaped backyard oasis. A peaceful and private retreat that comes to life in spring and summer, perfect for morning coffees, evening gatherings, or simply unwinding in nature. Located just minutes from schools, parks, transit, shopping, and every essential amenity, this home blends everyday convenience with the charm of a tight-knit, vibrant neighbourhood. Don't miss your chance to make this exceptional Brooklin home yours! - Honeywell thermostat (2025), new roof (2024), brand-new furnace (2025), Cold Storage. (id:61476)
419 - 1711 Pure Springs Boulevard
Pickering, Ontario
Experience modern townhome living in the desirable Duffin Heights community, known for its urban amenities and convenient access. Perfect Place To Fall In Love With, Corner Lot With Very Large Balcony ,Perfect For Small Family, This exceptional corner/end unit is among the largest available, offering a generous 1,355 sq ft of contemporary, practical living space. Featuring two bedrooms, three bathrooms, and two stories, this stacked condo townhome has an inviting and open layout that's flooded with natural Sunlight. "Truly a Sun filled home". The modern kitchen is equipped with a striking backsplash, upgraded cabinets, stainless steel appliances, a breakfast bar, an undermount sink, and a convenient main-floor workspace. The primary bedroom includes a 3-piece ensuite with a glass shower, walk in closet and access to a private balcony. Enjoy hosting guests and taking in the views from the expansive rooftop terrace an ideal space for relaxation. With no neighbors above and a private entrance, this home offers both privacy and comfort. Carpet-free and comes with one underground parking spot +Locker. Homes like this don't stay on the market for long! Perfectly located with instant access to Highways 401 and 407, this gem offers the ultimate blend of luxury, comfort, and everyday convenience. Walk to top-rated schools, a brand-new shopping plaza, parks, and a nearby healthcare center all just minutes from your door. Step inside and imagine the lifestyle you've always wanted: bright, modern living spaces, smart design, and a location that truly has it all. Whether you're upsizing, relocating, or searching for the perfect forever home, this is your chance to make it a reality. Act fast opportunities like this are rare, and this one wont last! Make this exceptional property your dream home today! (id:61476)
102 Remmington Street
Clarington, Ontario
This Stunning Brick Detached Home Boasts An Inviting Grand Foyer And A Double Door Entrance. 4 Bedrooms Plus 2 Bedrooms Legal Finished Basement With Separate Entrance. This Home Makes It Perfect For Families Or Investors Seeking Income Potential. Basement Is Leased For $1850. Located In A Family-Friendly Neighbourhood. The Elegant Hardwood Floors Flow Seamlessly Throughout The Main Living Areas, Including The Upper Hallway And All Rooms. Beautiful California Shutters For The Windows. Bright And Spacious Main Floor Illuminated By Stylish Potlights Throughout And 9 Foot Ceilings Adding An Extra Touch Of Elegance. The Spacious Layout Is Perfect For Entertaining With Cozy Family Room With A Fireplace. Escape To Your Private Oasis In The Master Suite, Complete With A Luxurious Ensuite Bathroom, Walk-In Closet And Custom Made Wardrobe Closet. 2nd Floor Loft Can Be Used As An Office Room. This Stunning Property Features Beautiful Interlocking Around The House, Adding A Touch Of Elegance To The Exterior. Outside, You'll Find A Beautifully Landscaped Yard With Plenty Of Space To Relax Or Host Gatherings. Minutes To 401/418/Hwy 2. Close To Schools And Transportation. Don't Miss Out On This Incredible Opportunity To Own A Truly Remarkable Home In Bowmanville. Contact Us Today To Schedule A Viewing. (id:61476)
180 Bruce Street
Oshawa, Ontario
Elegantly renovated from the top to the bottom, this move-in-ready, detached legal duplex is ideal for growing families, first-time home buyers and investors! Perfectly situated in a convenient location just minutes from downtown, highway 401, Ontario Tech University (UOIT) campus, transit, shopping, dining and all essential amenities. This home features 3 spacious bedrooms with plenty of storage space, upgraded bathrooms, a formal dining room and a cozy living room with plenty of natural light throughout the property. The exquisitely fully renovated chef's kitchen, features S/S appliances, upgraded hood, elegant cabinets, quartz countertops with walk-out to the deck and fully fenced yard, perfect for entertaining and memorable family time. Aside from extensive interior upgrades enjoy the convenience of a newer driveway, exterior potlights,front porch landscaping for added curb appeal, and oversized shed offering exceptional storage for all your toys. The welcoming covered front porch completes the picture, making this charming home a truestandout. Do not miss your opportunity to own in one of the area's most convenient locations! (id:61476)
103 Zachary Place
Whitby, Ontario
The perfect place to start! This stunning 3 bedroom, 3 bath freehold townhome offers upgrades throughout including laminate floors, pot lighting & a manicured maintenance free backyard with privacy hedges & artificial grass - No weeds, no watering & no grass cutting, just relax & enjoy! Sun filled open concept main floor plan with the living & dining room complete with cozy gas fireplace. Family sized kitchen boasting quartz counters, backsplash, stainless steel appliances including new stove in 2025 & spacious breakfast area with sliding glass walk-out to the backyard oasis. Upstairs offers 3 generous bedrooms, the primary bedroom with 3pc ensuite & walk-in closet. The unspoiled basement with above grade windows awaits your finishing touches! Situated steps to sought after schools, parks, downtown Brooklin shops, golf & easy hwy access for commuters! Updates include - Roof 2015, high eff furnace 2021, 7 upper windows replaced with triple glaze, new front vinyl siding 2023, fridge & dishwasher 2022, washer & dryer 2021, staircase runner 2024, upper 4pc reno'd 2024 & more! (id:61476)
61 Bluffs Road
Clarington, Ontario
Renovated Waterfront Home In The Adult Gated Community Of Wilmot Creek That Has So Much To Offer You! This Large, Bright 2 Bedroom/1 Bath Open Concept Home Has Hardwood Floors, Lots of Windows, Large Shower ,Gas Stove, Family Room & Boasts a 1000 Sq Ft Deck Overlooking The Water & Lovely Treed Yard . Enjoy your Morning Coffee On the Patio and Listen To The Birds & Watch Nature Unfold. ! The Large Family Room Had Sliding Glass Doors Out To The Patio. Incredible Facilities Are All Included In Your Monthly Fees. 5 Minute Drive to Bowmanville For All Your Shopping Needs. Guaranteed That All Your Family Summer Events Will Be Held On Your Beautiful Sunny Patio! Just Move Right In & Called This HOME. Please see VIDEO Tour. (id:61476)
632 Longworth Avenue
Clarington, Ontario
Your search for perfect family home stops here. This Fabulous Home In North Bowmanville Features A Heated Inground Saltwater Pool (2019) With Night Lighting, Set In A Gorgeous Custom Stone Patio From House To Fence. From Walkout, Step Into The Open Concept Kitchen With Breakfast Area, Granite Counters, Double Oven Range, Under Cabinet Lighting And Wrap-Around Island Peering Into The Great Room With Cozy Gas Fireplace & Twin Side Cabinets. Formal Dining & Living Area Boasts Crown Moulding & Stunning Inset Console Feature Wall With Sidelight Windows. Over 3000 Sq Ft Of Finished Living Space! Retreat To Your Finished Bsmt With Rec Room & Generous 5th Bedroom Complete With Soundproofing And Ensuite. Primary Bedroom Overlooks Pool And Features A Walk-In Closet And 4Pc Ensuite With Soaker Tub & Separate Shower. New second floor common washroom(2022), pot lights (2022). Steps To Elementary School, 2 Mins To Highschool, 1 Min To Shopping, 6 Min To 401, 8 Mins To 407. Must See! Don't Wait. This One Won't Last! (id:61476)
35 Tansley Crescent
Ajax, Ontario
Welcome, your search ends here! Enter This Charming 3 Bdrm Semi-Detach In a Highly Sought after Family Friendly Neighborhood In Northeast Ajax. This home features an new modern open concept Kitchen (2022), 4 upgraded Bathrooms (2025), pot lights (2022) Oven (2022) and upgraded lighting fixtures (2025). Modern Accent Wall accompanied by home smart features and a Comfortable Living Space, adds to this spacious semi. Spacious Bedrooms, Primary walk in and ensuite. 3 Car parking in front (deriveway expansion 2024) and a Large Backyard with interlock, accent the outside of this home. Basement Is Nicely Finished & is currently Used As Extra Bdrm/Office Space and exercise area. Side door for separate entrance can be created for extra entry to basement. Conveniently Located Near Great Schools, Parks, Shops, Plazas, Audley Rec Centre, Deer Creek Golf & More. (id:61476)
52 Velvet Drive
Whitby, Ontario
Welcome to This Stunning, Newly Built Corner Townhouse Featuring 3 Bedrooms + a Large Den and 3 Bathrooms, Offering Over 2,000 Square Feet of Refined Living Space in a Peaceful, Family- Oriented Whitby Neighborhood. Ideally Situated Near Highway 412, Highway 401, the Whitby Go Station, Salem Ridge Golf Course, Recreation Centre, and All Essential Amenities, This Home Offers the Perfect Blend of Lifestyle and Convenience. From the Moment You Step Through the Elegant French Doors, You're Welcomed by Premium Finishes Including Rich Nautilus White Oak Hardwood Floors Throughout-no Carpet-and Sleek Carrara Tiles in All the Right Places. The Sun- Filled Family Room Sets the Tone for Both Lively Gatherings and Relaxed Evenings, While the Modern Chef's Kitchen Features Custom Beige Cabinetry and Built-in Lg Stainless Steel Appliances. The Primary Bedroom is a Serene Retreat, Complete With a Luxurious 4-piece Ensuite Featuring a Frameless Glass Shower, Soaker Tub, Dual Vanities, and Custom His & Hers Wardrobes. A Separate Side Entrance Leads to a Spacious Basement, With a Home Gym Available for Purchase. Additional Features Include Pot Lights Throughout, Smart Central Air, a Full Security System, Three-car Parking, and a 7-year Builder Warranty. This is More Than a Home-it's an Elevated Lifestyle. Don't Miss Your Chance to Make This Exceptional Property Yours. Schedule Your Private Showing Today. (id:61476)
48 Jackman Road
Clarington, Ontario
Truly One-of-a-Kind! 2 Homes in 1 Endless Possibilities! Welcome to this exceptional home nestled in nature on a premium110.75 x 245.75 feet lot in a prestigious neighborhood. Set back from the road with a newly paved driveway for 10+ cars. This property offers privacy, tranquility, and stunning views of a meandering stream bordered by mature trees. The main home features a unique, light-filled layout with a gourmet kitchen and family room under a soaring pine cathedral ceiling with skylight and cozy woodstove. The eat-in kitchen includes a breakfast bar and walkout to a large front deck...ideal for entertaining. The upper level boasts an open-concept living/dining area with walkout to the backyard. The primary bedroom features two skylights and a private deck overlooking a meandering stream. The second bedroom is perfect as an office, and the third offers a semi-ensuite, double closet, and walkout to the backyard. The total amount of rooms and total square feet of 2640 includes the700 square feet include the new Loft. Bonus: A brand-new 700 sq ft loft (2024) sits above the double-car garage with separate entrance, laundry, and utilities perfect for in-laws, guests, or potential rental income. With two decks, neutral finishes, and nature at your doorstep, this home offers the ultimate lifestyle retreat. (id:61476)
8 Bridle Court
Clarington, Ontario
Incredible Family Home with Backyard Oasis in Clarington! Welcome to this stunning 5+1 bedroom executive home offering over 4,500 sq.ft. of luxurious living space in one of Clarington's most desirable neighbourhoods. From the beautifully landscaped front yard and inviting porch to the backyard retreat, this home is designed for comfort and unforgettable entertaining. No detail has been overlooked. Step into the main level adorned with gleaming hardwood floors, an elegant layout, and an abundance of newer in-ground pool, travertine stone patio that stays cool underfoot, a fully equipped outdoor kitchen, and sunroom with a hot tub perfect for relaxing year round. There are so many different spots in this home to just hang out. Upstairs, you'll find five generously sized bedrooms, ideal for a growing family or hosting guests. Enjoy peace of mind with updated pool equipment and accessories, a front irrigation system, and countless upgrades throughout. This is more than a home, it's a lifestyle. Come get it! (id:61476)
395 Cochrane Court
Scugog, Ontario
All-Brick Bungalow With In-Law Suite On Quiet Court In Port Perry. Tucked Away At The End Of A Quiet Court In The Heart Of Port Perry, This Spacious All-Brick Detached Bungalow Offers The Perfect Blend Of Versatility, Comfort, And Location. Backing Onto Open Space And Just A Short Walk To Schools, Rec Facilities, Downtown Shops, And Lake Scugog, This Home Is Ideal For Multi-Generational Living Or Investment Potential.The Main Floor Features Four Generously Sized Bedrooms, Including A Primary Retreat With A Semi-Ensuite 4-Piece Bath And Private Walkout To A Secluded Deck. A Second Bedroom Also Offers Its Own Deck Walkout, While The Fourth Bedroom Has A Private, Seprate Front Entrance, Ideal For A Home Office Or Studio. The Renovated Kitchen Is Outfitted With Quartz Countertops And Flows To The Dining Area And Side Deck, Perfect For Entertaining.The Bright, Fully Finished Walkout Basement Offers A Self-Contained 3-Bedroom In-Law Suite, Complete With Its Own Entrance, Open-Concept Living And Dining Areas, A Separate Kitchen, A Full 4-Piece Bath, And Ensuite Laundry. This Is A Rare Opportunity To Own A Flexible, Move-In Ready Home In A Sought-After In-Town Location. Whether You're Accommodating Extended Family, Working From Home, Or Looking For Income PotentialThis Property Checks Every Box. Appliances (2017), Furnace (2022), A/C (2017), Windows & Doors (2013), Roof (2016) (id:61476)
20 Rosemarie Crescent
Whitby, Ontario
Beauty, Elegance and Functionality all wrapped up in this exceptional raised Bungalow. Situated on a quiet, mature street surrounded by all amenities. This all Brick 2+2 bedroom boast Hardwood floors, Modern Kitchen, granite counter tops custom backsplash, finished basement features 2 bedrooms, laundry room, Gas fireplace separate entrance walkout to deck to fully fenced yard. Close to great restaurants, shopping, worship , schools 401/407/412 highways. (id:61476)
51 Hanson Crescent
Whitby, Ontario
Stunning 4-Bedroom Home in Sought-After, Family-Friendly Brooklin! This beautifully upgraded home is loaded with premium finishes throughout. Featuring rich hardwood and slate flooring, a gourmet kitchen with double built-in ovens, gas range, large island, custom backsplash, under-cabinet lighting, and sleek stainless steel appliances. Thoughtfully designed with one of the best layouts in the area - offering both functionality and flow that truly set it apart. Upstairs, enjoy a spacious primary retreat complete with a luxurious 4-piece ensuite, soaker tub, and heated floors. Three additional large bedrooms offer plenty of space for the whole family, including a Jack & Jill washroom and a walk-out balcony. Step outside to a gorgeous natural wood deck with a custom pergola - your own private outdoor escape, perfect for elegant entertaining or quiet evenings. Additional highlights include central vac, water softener, and convenient main floor laundry. This home truly has it all - Don't miss this incredible opportunity! (id:61476)
130 Myrtle Road E
Whitby, Ontario
Lifted from the pages of a magazine, this rarely offered heritage farmhouse with annex is situated on a picturesque 1 acre lot in the Oak Ridges Moraine in the prestigious community of Ashburn! Offering over a century of design & character with many luxurious upgrades throughout including exposed beam ceilings, gleaming wide pine plank floors, tongue & groove paneling, crown moulding, designer decor, 4 fireplaces, 2 laundry rooms & the list goes on. The family sized eat-in kitchen boasts a stunning electric fireplace with custom surround, marble counters, centre island, backsplash, bay window overlooking the front gardens & access to the 2nd level. There are 2 separate staircases - one from the kitchen and one from the family room. Designed with entertaining in mind with the elegant formal living room, dining room & den area with dry bar. Impressive family room with beamed ceilings, garden door walk-out to the yard & gas fireplace accented by a stunning floor to ceiling stone fireplace with fossils/beam mantle & additional french wood stove. Upstairs offers 3 spacious bedrooms including a primary retreat with sitting area & his/hers closets with organizers. Guest suite with 4x4 skylight & spa like semi ensuite with additional skylight, custom vanity & relaxing original claw foot tub! The separate annex offers private separate entry with cozy porch & 2nd access through the main house. Open concept design with 8ft ceilings, generous living & dining rooms, spacious kitchen, 4pc bath, separate laundry & gorgeous oak spiral staircase to the loft bedroom with walk-in closet & electric fireplace. The treed 220x200 ft lot features 3 outbuildings consisting of the original driveshed, interlocking stone patio with fire pit, maintenance free perennial gardens & more! This one of a kind family home has been meticulously updated all while maintaining the character & charm of yesteryear! (id:61476)
106 - 1775 Rex Heath Drive
Pickering, Ontario
Welcome to the Desirable Duffin Heights Community in Pickering! Step Into This Beautiful, Modern, Two-Bedroom (BEDROOMS ARE CONVENIENTLY SITUATED ON THE 2ND LEVEL WITH LARGE WINDOWS.NOT LIKE OTHER MODELS WITH BEDROOMS SITUATED BELOW GRADE LEVEL & BASEMENT LIKE WINDOWS), Two Bathroom Stacked Townhome Filled with Natural Light And large Windows. The Bright, Open-concept Kitchen Has Quartz Countertops and a Breakfast bar That Seamlessly Flows Into the Living and Dining Areas. This Townhome is ideally located close to Highways 401 and 407. This Property is close to schools, Shopping,Parks,Conservation areas & Pickering Golf Club. This Townhome is a great opportunity for a first-time home buyer, New Family Home Or An Investor. (id:61476)
603 - 2545 Simcoe Street N
Oshawa, Ontario
Brand new, east-facing 1-bedroom, 1-bath condo with open views on the quiet side of the building in the heart of North Oshawa! Enjoy a bright and functional open-concept layout with floor-to-ceiling windows, stainless steel appliances, and a spacious bedroom with walk-out to an oversized balcony. Ideally located just steps to Ontario Tech University, Durham College, Costco, and RioCan Windfields Shopping Centre. Quick access to Hwy 407. Residents enjoy 27,000+ sq. ft. of premium indoor and outdoor amenities including a rooftop terrace, fitness centre, yoga studio, co-working lounges, 24/7 concierge, party room, guest suites, and more. (id:61476)
229 5th Concession Road
Ajax, Ontario
Nestled on a 2-plus acre lot and surrounded by protected greenspace, this custom-built 5-bedroom home is a vision of luxury. This gorgeous property showcases exquisite finishes, including soaring ceilings, porcelain, and marble tile, coffered ceiling, and hardwood flooring. Step outside and begreeted by a fully landscaped lot featuring a covered porch, an inviting outdoor fireplace, and a spacious covered patio. The chef's kitchen is a culinary delight, and every inch of this property exudes elegance and comfort. **EXTRAS** Lot Description: LOT 2, PLAN 40M2460 SUBJECT TO AN EASEMENT AS IN PI28655 SUBJECT TO AN EASEMENT ASIN PI33999 SUBJECT TO AN EASEMENTFOR ENTRY AS IN DR1524960 TOWN OF AJAX (id:61476)
11 Covington Drive
Whitby, Ontario
The 'Nottingham' by Queensgate Homes nestled on a premium 60x140 ft treed ravine lot with pool, hot tub, extensive landscaping & walk-out basement! No detail has been overlooked from the moment you arrive at this Brooklin family home featuring a true backyard oasis complete with 18x41 ft saltwater pool, hot tub, incredible interlock, lush gardens & composite deck with unobstructed ravine views. Inside offers luxury upgrades throughout including hardwood floors & staircase, pot lighting, california shutters & the list goes on... Elegant formal living room & dining room with coffered ceiling & wainscotting. Kitchen with breakfast bar, ceramic backsplash & floor, stainless steel appliances & spacious breakfast area with garden door walk-out to the deck. Impressive family room with custom built-ins & cozy gas fireplace with stone mantle & backyard views. Convenient main floor laundry with garage access & office with french door entry. Upstairs offers 4 well appointed bedrooms, primary retreat with 5pc ensuite, electric fireplace & his/hers walk-in closets. 2nd bedrooms with 3pc ensuite, vaulted ceiling & built-in bed with shelving. Designed with entertaining in mind in the fully finished walk-out basement featuring a stunning glass staircase, large rec room with dry bar & gas fireplace, 5th bedroom, 3pc bath with jetted rainfall shower, built-in sauna with change room, exercise room, cold cellar & ample storage space. Situated amongst executive homes, steps to schools, parks, trails, downtown shops & easy 407 access for commuters. Don't miss your opportunity to live on the prestigious Covington Drive! (id:61476)
6 Lurosa Crescent
Whitby, Ontario
This bright and spacious all-brick, fully detached home is nestled in the highly sought-after Taunton North Whitby community! Offering 1,432 sqft of beautifully appointed living space PLUS a fully finished basement with trendy new flooring (2024), a second kitchen, 3-piece bath, perfect for an in-law suite or extended family living! Truly move-in ready, this home has been meticulously maintained and thoughtfully upgraded, allowing you to settle in comfortably from day one. Boasting fantastic curb appeal on a premium 34ft wide lot, beautiful double door entry, a widened driveway for side-by-side parking, and direct access to the home from the garage. Upgraded crisp white kitchen and stainless steel appliances, spacious living room with a cozy gas fireplace, open-concept and walkout to the deck, ideal for effortless entertaining or unwinding in comfort. Tons of large windows throughout the home, including a striking skylight over the staircase, fill the home with natural light. Roomy primary retreat suitable for a King-sized bed, complete with walk-in closet and 3pc ensuite. Two additional generously-sized bedrooms offer ample closet space and large windows. Topping it off, the finished basement suite with 2nd kitchen also features a cold room (cantina) and generous storage throughout. Step out onto the deck with modern gazebo, and dine alfresco on the deck, while the kids enjoy the newly upgraded pool (2024) and roam free in the fenced backyard -- perfect for summer BBQs this summer -- a dream setting for your best summer memories. Located just steps to Robert Munsch Public School with Child Care (before & after school) for super quick pick up and drop off! Minutes from historic downtown Whitby with farmer's markets, local shops, dining, & year-round events. Enjoy easy access to the 407, 401 & Whitby GO, plus nearby shopping, community centre & the renowned Thermea Spa Village. This North Whitby gem stands tall and truly has it all. Priced to sell! (id:61476)
3096 Paperbirch Trail
Pickering, Ontario
Welcome to 3096 Paperbirch Trail, a showstopper in one of Pickerings newest and most desirable neighbourhoods! This stunning 4-bedroom, 3-bathroom home blends modern elegance with family-friendly functionality. Featuring a spacious open-concept layout with 9-foot ceilings, rich hardwood floors, and zebra blinds, this home is designed for both comfort and style. Gather around the cozy gas fireplace or entertain in the gourmet kitchen complete with quartz countertops, stainless steel appliances, and sleek cabinetry. Upstairs, enjoy the privacy of a luxurious primary bedroom with a spa-like ensuite and walk-in closet, plus three additional Large bedrooms and the convenience of second-floor laundry. Freshly painted throughout, this home is truly move-in ready. The unfinished basement offers endless potential! Bonus upgrades include a 200-amp panel, EV charger rough-in, no-sidewalk and a large driveway. Perfectly located just minutes to Hwy 407, Pickering GO, schools, shopping, golf, and the scenic Seaton Trails & Greenwood Conservation Area. This is the premium home and lifestyle you have been waiting for don't miss out! (id:61476)
1055 Honeycomb Path
Oshawa, Ontario
Discover the charm of this brand new, never-lived-in Freehold POTL townhome by award-winning Minto Communities, nestled in the heart of North Oshawa. This rare end unit offers premium, unobstructed views of the private park and greenspace, creating a balance of peace and tranquility. With just over $25,000 in upgrades, and approximately 1,484 sq. ft. of thoughtfully designed space, the home features an open-concept layout, enhanced by oversized and side windows that flood the interiors with natural light.Steps from visitor parking and just minutes to Hwy 407, Durham College, UOIT, shopping, parks, and more this location offers the perfect blend of comfort and convenience. To add even more value, closing costs have been reduced, and the home includes a smart home package and appliance voucher making it a seamless, move-in-ready experience from day one. See attached Feature Sheets, Floor Plan, and Virtual Tour! (id:61476)
1063 Honeycomb Path
Oshawa, Ontario
Step into the comfort and elegance of a brand new, never-lived-in townhome, where every corner exudes freshness and modern design. This home is bathed in natural light from oversized and extra side windows, enhancing the open-concept layout with a bright, airy feel. Built by award-winning Minto Communities, this townhome is approx. 1,628 sq. ft. with just under $20,000 in upgrades. The home also includes a reduced closing cost incentive, a smarthome package, and a voucher for brand new appliances adding even more value and convenience. Perfectly located in a vibrant, growing North Oshawa community, just minutes from Highway 407,Durham College, UOIT, parks, shopping, and everyday essentials. Whether you're a first-time buyer or looking for a fresh start, this home offers style, space, and lasting potential in one of the city's most exciting new developments. See attached for Feature Sheets, Floor Plan & Virtual Tour! (id:61476)
22 Birch Tree Lane
Clarington, Ontario
Welcome to the adult living community of Wilmot Creek, set on the shores of Lake Ontario. Sunny and spacious, this spectacular bungalow is perfectly positioned for panoramic and unobstructed views of the lake. With 2150sf of main level living space and an unfinished 1765sf basement, this lovely home exudes charm and sophistication. An open concept living and dining room overlooks the lake. Its vaulted ceiling and large windows create an open and airy space filled with natural light. The kitchen includes an eat-in area, built-in appliances and opens to a large sunroom via sliding doors. The sunroom is a glorious space that overlooks the backyard, with floor-to-ceiling windows, a gas fireplace and sliding doors to a generous deck. And there's a large family room too, with another fabulous lake view. The large primary bedroom has both a walk-in closet, a second closet, an ensuite and a bay window overlooking the back deck and garden. Closing out the main level there is a second bedroom, a laundry room with access to a built-in garage, and a second bathroom. The massive basement isn't just a crawlspace ... it's a 6' height full height spot perfect for storage or a playroom or you could plan for future renovation. This is a land lease, of $1200/month. Included in the lease is water/sewer, snow removal (including the drive) and access to all the community' amenities, including: golf, tennis, pickleball, pools, lawn bowling, a workshop, gym and sauna. Too many to list!! (id:61476)
46 Tansley Crescent
Ajax, Ontario
The most desirable model in the Hamlet Community!! Move In Ready ** FANTASTIC CURB APPEAL** Gorgeous Interlocking At Front and Backyard. This is the largest semi-detached model. Fantastic Family Friendly Neighbourhood, walking distance to Park, School, Community Centre and Deer Creek Golf. Main Floor Boasts Hardwood Floors, Open Concept Layout, Large Modern Kitchen Overlooking Family Room W/Gas Fireplace Perfect for Entertaining. Walk Out To Your ***Backyard OASIS*** beautiful Interlock Patio With Gardens And NO NEIGHBOURS Behind. Second Floor Features 3 + 1 Bedrooms With an Open Study/Office Space. Primary Offers Walk In Closet, 4 Pc Ensuite Bath and Overlooking your Backyard. Lower Level Professionally Finished and is Breathtaking! The Lower Level Luxe Is Highlighted With Luxury Vinyl Wood Floors, Potlights, Custom B/I Bar With Quartz Counters and Island Perfect For Additional Family Space and Entertaining. Large Laundry Room With Working Office Space & Storage. (id:61476)
283 Shamrock Court
Oshawa, Ontario
Welcome to Lovely 283 Shamrock Court! Situated On A Beautiful Tree-Lined Street At The Bottom Of The Court, This Home Is A Must See.Featuring 3 bedrooms And A Large Backyard! Close To The Oshawa Go, Oshawa Community Center (Across The Street), Trent University Campus, Many Parks, Shopping And Restaurants! Freindly Neighbourhood And Great Schools Close By. A Very Quiet Street Filled With Beautiful Trees.Pie Shaped Lot, Windening To 67 FT In The Back And 158 FT Deep On The East Side. Create Your Own Backyard Oasis. (id:61476)
1024 Skyridge Boulevard
Pickering, Ontario
Discover the perfect blend of luxury, functionality, and modern living with this stunning6-bedroom detached home. Built by the renowned AspenRidge Homes, this exceptional property boasts 2,750 sq. ft. of thoughtfully designed space and is less than three years old. From the momentyou step inside, you'll be captivated by the impressive 9-foot ceilings, elegant hardwood fooring, and a warm, inviting gas freplace that sets thetone for sophistication. The open-concept main foor fows seamlessly into a chef's dream kitchen, complete with extended-height uppercabinets, pots and pans drawers, an undermount oversized sink, quartz countertops, and premium stainless steel appliances all meticulouslydesigned to elevate your cooking and entertaining experience. Upstairs, you'll fnd four generously sized bedrooms, modern washrooms withstylish fnishes, ample closet space, and a convenient upper-foor laundry. The spa-inspired primary ensuite features a glass shower, afreestanding soaker tub, and a walk-in closet that ensures both luxury and practicality. But it doesn't stop there! The professionally fnishedbasement, completed by the builder, offers incredible fexibility and income potential with two additional bedrooms, a spacious recroom, akitchenette, a full washroom, a cold cellar, and private laundry. With its walk-up separate entrance, the space is ideal for renting out, generating up to $2,000/month in income, or providing a private retreat for extended family. Nestled in a tranquil and family-friendly neighborhood, this home offers unmatched convenience with easy access to top-rated schools, parks, shopping centers, major highways, hospitals, community centers, recreational facilities, and golf clubs. This property is not just a house; its an opportunity to elevate your lifestyle and create lasting memories. Don't miss your chance to own this extraordinary home! (id:61476)
68 Crows Pass Road
Scugog, Ontario
Gated and tree-lined for total privacy, 68 Crows Pass is a Gordon Ridgely-designed Indiana-limestone and slate manor that delivers true four-season living just forty-five minutes from downtown Toronto via direct Highway 407 access. The home wraps approximately 7,000 sq ft of interiors around authentic 1802 farmhouse stone walls and hewn beams, beginning with a marble rotunda and hand-forged spiral staircase that lead to principal rooms opening onto a 100-foot limestone terrace overlooking a heated salt-water pool, whirlpool and hot tub. A Sub-Zero, Thermador and Miele kitchen centres a twelve-foot island and sun-splashed breakfast bay, while the adjoining beam-clad family room and original stone dining hall celebrate the estates heritage. Upstairs, five ensuite bedrooms and a library or sixth bedroom await; the forty-three-foot primary wing enjoys three sets of French doors to private balconies, a fireplace sitting area, twin walnut dressing rooms and a spa bath framed by a Palladian window. The walk-out lower level provides a games lounge, wet bar, guest suite and covered loggia, ensuring effortless indoor-outdoor entertaining through every season. Lifestyle amenities continue outside: a heated three-plus-car coach house currently a full gym and additional bedroom the loft-style second garage crowns the stone-clad barn for additional collectibles. Equestrians will value three stalls, a tack room, two cross-ties and a fenced paddock, and ready for an arena, and dual gated drives simplify daily comings and goings. This home offers Starlink, multi-zone HVAC, water purification, EV Charger, Credit Valley sandstone accents and a slate roof complete this rare fusion of architectural pedigree, resort comfort and year-round recreation, with Dagmar and Lakeridge ski clubs, golf courses and trail networks only minutes away. (id:61476)
117 Brownridge Place
Whitby, Ontario
Absolutely gorgeous Semi Detached 3 Bedroom 1245 sq. ft. A true Diamond in Williamsburg boasting many professionally finished features from top to bottom & from front to back! The Modern Updated White Kitchen is the heart of the home showcasing the New Cabinets, Pantry, Quartz counters, Pot Lights, large undermount Sink, Bosch Gas Stove, Stainless Steel Kitchen Appliances. Handy Walk out to the large Interlocked Patio and Gazebo provides exterior bonus living space with views of the breathtaking tranquil garden in your private fenced yard. Back inside you will find 2 full washrooms upstairs (the main 4 piece is large & spacious) including a generous Primary Bedroom with a Walk In Closet and a second closet. The Basement is a show stopper! An entertainers retreat boasting dry core subflooring, energy efficient insulated walls a Gorgeous focal mantel featuring the cozy Napoleon Electric Fireplace. Marvel at the custom carpentry work as you slide the Barn Door to a private Laundry room with Sink, Built in cabinets, Counter to easily fold your clean clothes! Handy walk in to a Cold Room. There is a Separate Furnace & Storage room as well. The exterior front offers a Quaint Porch; the driveway has been widened using interlock patio stones to accommodate 2 vehicles plus 1 in the garage. The garage has electric power for those who enjoy projects. Brand new roof shingles installed on both properties to make 1 seamless professional look. Williamsburg is One of Whitby's Most Desirable & Family Friendly Communities known for its Top Rated Schools & Thoughtfully Planned Parks and close to Hwys 412, 407, 7, Golf Courses, Conservation Areas, Excellent Baseball Diamonds, Hockey Arena, Shopping, Restaurants, Places of Worship, Casino Ajax etc. Be sure to click on all the pictures and tour link to better appreciate this magnificent home in turn key condition. (id:61476)
66 Howlett Crescent
Ajax, Ontario
One Of A Kind! Beautiful, Bright, Spacious, Upgraded, & Well Maintained, All Brick Detached Home, With 4+1 Spacious Bedrooms & 5 Washrooms, Impeccably Finished From Top To Bottom. This Home Is Approximately 2500 Square Feet Above Grade And Shows Like A Model Residence, Absolutely Dreamy! Open concept kitchen with marble counter-top and back splash. Gas stove and S/S appliances. The Primary Bedroom Contains An Upgraded 5 Piece Ensuite Washroom And Her/His Closet! Luxurious bathroom with marble wall and counter.The Basement Contains a bedroom/Full Washroom. Spacious recreation room and a wet bar for your entertainment. No Sidewalk In front Of The Home. This Home Is Perfect For Investors Or Large Families! Rare Opportunity To Own This Spectacular Home. Walking distance to shopping center and schools. Close to Hwy 7 and 407. Tons of recent upgrades including: Water heater (2025), Fireplace (2024), Heat pump and AC (2024), Soft water system (2024), Roof (2023), Deck and Interlock (2021), basement and wet bar (2022). (id:61476)
364 Carnwith Drive E
Whitby, Ontario
Welcome to 364 Carnwith Drive East in family friendly Brooklin! Built by Melody Homes this 4+2 bedroom features ample room for the growing family in the fully finished basement with rec room, 3pc bath & 2 bedrooms with legal egress window. The main floor offers an inviting entry with wainscotting detail, upgraded 10ft ceilings, hardwood floors, pot lighting, laundry/mud room with garage access & more. Designed with entertaining in mind with the elegant formal living & dining rooms. Family sized kitchen boasting built-in stainless steel appliances, pantry, working island with breakfast bar, backsplash & breakfast area with sliding glass walk-out to the backyard. Family room with cozy gas fireplace & backyard views. Upstairs is complete with 8ft ceilings, 2.15 x 2.04 nook, 4 very generous bedrooms including the primary retreat with 4pc soaker tub ensuite & walk-in closet. Situated steps to demand schools, parks, transits & easy hwy 407/412 access for commuters! (id:61476)
814 - 2635 William Jackson Drive
Pickering, Ontario
Client RemarksRARELY OFFERED UNIT: Welcome to this almost new/ spacious 3 bed 3 washroom townhome- 9ft ceilings with a beautiful view over looking a Ravine/pond/ lush forest of Pickering Golf Club. Located on the top 2 floors with all livings spaces above grade. Low fees include CABLE INTERNET, part of Cable TV,Water, Heat, Underground Parking, garbage/snow removal, plenty of visitor parking underground and condo insurance. This unit comes with a rented locker and owned parking, 2 balconies overlooking the green space. Located 5 minutes walking distance away from 3 kids playground, large soccer field, hiking trails, and basketball courts right around the corner. Spacious bedrooms all have over sized double windows and large closets. Easy access to ensuite laundry on the 2nd floor. Washrooms on the main and 2nd floor. Functional eat in kitchen with lots of counter space, stainless steel appliances, large kitchen island w/ breakfast bar & lots of storage space. Wall full of windows facing East/large open space(with no obstruction)provide ample sunlight in all rooms. Great location right across from a park and large plaza with lots of stores, coffee and restaurant; quiet neighbourhood, close to local religious buildings (local churches, Devi Mandir Temple, Pickering Islamic Temple etc), steps from a school bus route. Green space, dog parks, shopping/restaurants are all just down the street, easy access to bus routes, 407, and 401. Lots of utilities included! (id:61476)
2362 Pilgrim Square
Oshawa, Ontario
This elegant Tribute-built residence showcases an array of high-end features, including 9-foot ceilings on the main floor, rich hardwood flooring, smooth ceilings with crown mouldings, and modern pot lighting. The gourmet kitchen is a chef's dream, featuring quartz countertops and backsplash, stainless steel appliances, and California shutters. Relax in the inviting living area with a cozy fireplace or retreat to the luxurious five-piece ensuite with heated floors. Additional highlights include an upper-level office with a walkout to a private balcony, a convenient upper laundry room, a charming bay window, and a spacious double-door linen closet. Practical updates such as new roof shingles (2021), a stamped concrete driveway, and a natural gas barbecue line complete this move-in-ready gem. Elegant, custom-built closets situated just off the primary suite and seamlessly integrated into the makeup room. With the added convenience of a laundry room on the upper floor. (id:61476)
100 Ashbury Boulevard
Ajax, Ontario
Spectacular Lakeside Living Backing onto Protected Greenbelt!!! 4+1 Bedrooms | 6 Bathrooms | Over 4,200 Sq Ft of Living Space. Welcome to an exceptional opportunity in Ajax sought-after Lakeside community, where tranquility and nature blend in perfect harmony. Located on a premium, oversized corner lot at the end of a quiet cul-de-sac, this stunning home offers over 3,000 sq ft above grade, plus a professionally finished basement. With rare privacy and direct access to nature, this property offers unmatched peace and just steps from the waterfront. From the moment you arrive, the widened natural stone entryway sets the tone: quality craftsmanship, thoughtful upgrades, and spacious design for elegant yet functional living. The main floor features rich hardwood flooring and abundant natural light. A grand formal dining room is perfect for special occasions, while the sun-filled living room and oversized family room offer space to relax and entertain. At the heart of the home is a chef-inspired kitchen with sleek cabinetry, granite countertops, and a large centre island, ideal for family meals and gatherings. Upstairs, all bedrooms include renovated bathrooms, combining comfort and convenience. The finished basement expands the living space with a massive recreation and entertainment area, built-in kitchenette, full gym, three-piece bath, and a fifth bedroom with ensuite, perfect for guests or multigenerational living. Step outside to a private backyard retreat with a spacious deck overlooking protected green space, custom stone patio, beautifully landscaped gardens, and an above-ground saltwater pool to enjoy the summer to the fullest. Direct access to the scenic Lakeside Trail brings the outdoors to your doorstep. Experience the ultimate in Lakeside living. Your dream home awaits. (id:61476)
1052 King Street E
Oshawa, Ontario
Welcome to one of the largest lots in the neighborhood , a rare half-acre (73x316) property offering exceptional space, privacy, and potential. Ideal for first-time homebuyers, growing families, or investors, this well-maintained all-brick home features 3+2 bedrooms and 2 full bathrooms, solid bones, hardwood floors awaiting your personal touch, and mature trees that provide both beauty and shade throughout the year. The expansive lot includes a detached garage with drive-around access, a utility shed with a ramp, and two fully fenced areas, perfect for pets, children, gardening, or hosting family gatherings.The main floor offers a spacious living room with a gas fireplace, two generously sized bedrooms with a walk-in closet, and a full bathroom. Spacious kitchen, equipped with stainless steel appliances, opens to a bright dining area with access to the large Deck. A separate entrance leads to a partially finished basement suite with an ensuite bathroom, providing the potential for an in-law suite or future rental income. The expansive backyard offers ample space for future expansion, allowing you to customize the property as your needs evolve.Upstairs, the oversized third bedroom offers plenty of room and an additional nook that could be transformed into a cozy reading area or quiet retreat.Enjoy the outdoors with a hot tub (as-is), and take advantage of the location just 10 minutes from the lake, and highway 401 with walking distance to public and Catholic schools, as well as places of worship. With minor cosmetic updates, this property presents an excellent opportunity to create your dream home with room to grow (id:61476)
106 - 1865 Pickering Parkway
Pickering, Ontario
This NEW & Modern 3-bedroom, 3-bathroom Town-home offers the perfect blend of comfort, functionality and future potential. Welcome Home To Citywalk, Pickering's Newest Family Friendly Community! This beautifully upgraded home is move-in ready and loaded with features you'll love. Located just minutes from Brock Road and Highway 401, this home has everything you need. It features a space on the main level that can be used as an office, play or sitting area with direct access to the garage from the main floor, wide plank laminate floors, a bright open and upgraded kitchen and dining area, as well as a convenient laundry on the third floor. The primary bedroom is spacious to fit a king bed with its own 4-piece bathroom and a walk-in closet. You'll love the location just minutes from two GO stations, Pickering Village, Pickering Casino, the mall and so much more! Don't miss out come and experience it for yourself (id:61476)
30 Paradise Way
Whitby, Ontario
Close to 401and 407 (id:61476)
1345 Apollo Street
Oshawa, Ontario
Welcome To This Beautiful 4 Years Old 4-Bedroom Detached Home With Upgraded Windows In The Basement, Nestled In The Desirable Eastdale Oshawa Community. From The Moment You Step Into The Grand Foyer, You'll Be Captivated By The Elegance And Charm Of This Home. The Formal Living Room Features Double Sided Gas Fireplaces With Lots Of Sun Lights, Coffered Ceilings, The Family Room Boasts Open Concept And A Large Window That Fills The Space With Natural Light, Creating The Perfect Setting For Entertaining. Relax In The Spacious Family Room With A Cozy Gas Fireplace Overlooking The Backyard. The Eat-In Kitchen Is A Chef's Delight With Stainless Steel Appliances, Centre Island, And A Walkout To An Extended Yard With Steps Leading To The Backyard Perfect For Outdoor Gatherings Both Intimate And Large. Upstairs, You'll Find Generously Sized Bedrooms, Including The Primary Bedroom With Double Walk-In Closets, A Spa-Like 5-Piece Ensuite Featuring A Tub And Shower. The Second Bedroom Includes Its Own Larger Closets, The 3rd Bedroom Includes Its Own Larger Closet Very Larger Overlooking Window, The 4th Bedroom Includes Larger Closet With Overlooking Larger Window In The Front Side Of The House And The Convenience Of Second-Floor Laundry Adds To The Practicality Of This Home. The Backyard Features Planters For Your Gardening Aspirations, And Plenty Of Space For Outdoor Activities. The Unfinished Upgraded Windows In Basement With Separate Entrance Through Builder With Larger Window And Easy To Convert To 3 Bedroom Basement For Potential Rental Income With Cold Room! This Space Is Awaiting Your Personal Touch To Finish Your Own Desire. 1345 Apollo St Is In A Prime Location Offering A Perfect Balance Of Suburban Charm And Urban Convenience. With Easy Access To Major Highways, Just Minutes To Hwy 401, The Oshawa GO Station, Top-Rated Schools, Parks, And The Oshawa Centre, It's Ideal For Families And Professionals. (id:61476)
902 - 92 Church Street S
Ajax, Ontario
Move in ready, rarely offered 2 bedroom, 9th floor corner unit in Pickering Village with huge balcony! Condo fees include ALL utilities and cable TV. Situated on a large, quiet property away from the main road with unobstructed views of a beautiful ravine below and plenty of walking trails. This bright and spacious unit is an entertainers delight with a large eat-in kitchen that offers updated cabinetry, quartz counters, stainless steel double oven, double door fridge/freezer with ice maker, Bosch dishwasher, built in microwave and a large roll out pantry. Additional seating right at the island counter, as well, the dining room area can accommodate a family table. High end laminate flooring throughout the entire unit. Primary bedrooms with walk through closet and 2 pc ensuite with an updated vanity and quartz counter. Second bathroom offers modern walk in shower and newer vanity. Two walkouts to the balcony (which spans almost the full length of the entire unit) from the living room and primary bedroom with stunning forest views. Large windows throughout with an additional window in the kitchen. Lots of upgrades! Freshly painted! Property Features: large indoor swimming pool, sauna, fitness room, entertainment area and party room on site. Easy walk to shops and restaurants in Pickering Village. Close to Pickering Casino Resort and Entertainment. Big box stores and 401 minutes away. Public transit route. Unit comes with one underground parking space and one cage style storage locker in the basement. Laundry facilities are in the basement. (id:61476)
28 Donald Fleming Way
Whitby, Ontario
Welcome to 28 Donald Fleming Way, a beautifully upgraded townhome in the heart of Whitby offering 3 spacious bedrooms and 2.5 baths. From the moment you enter, you're greeted by a wide, open-concept foyer that flows seamlessly into a bright and airy main floor layout perfect for both everyday living and entertaining. The eat-in kitchen features quartz countertops, stainless steel appliances including a gas stove and hood fan, and an extra pantry for added storage. From the breakfast area, walk out to a professionally finished stone patio with no homes behind just open park space for total privacy and relaxation. The living area is enhanced by an electric fireplace and two built-in speakers, creating a cozy and inviting atmosphere. Upstairs, the primary suite boasts a double walk-in closet and a luxurious ensuite with a double vanity and deep soaker tub. Additional highlights include a garage entry into the home, a rough-in for a 3-piece bath in the basement, and a rough-in for a security system. Stylish, functional, and ideally located this home is ready for you to move in and enjoy. (id:61476)
10 Roberson Drive
Ajax, Ontario
Welcome to this stunning one of a kind 4,100 sqft executive estate in the heart of Ajax Central West, a highly sought-after upscale neighborhood. This exquisite upgraded property features a double-door garage and a large driveway with ample parking, complemented by manicured landscaping in both the front and backyard, which backs onto a serene Riverside golf course. Step inside through the grand double-door entry to find high-quality porcelain tiles and hardwood floors throughout the main floor, which includes a formal living room, a family room with a gas fireplace and bay window, and a formal dining room surrounded by large windows. The gold accent designer kitchen boasts white cabinets, Jennair high-end appliances, a six-burner Wolf gas stove, 48" double-door Fridge, and a large island with a built-in dishwasher, Quartz countertop and with matching backsplash, overlooking a breakfast area and sliding doors leading to a spacious deck. The main floor also offers a private office and 9-foot ceilings. Ascend the open-riser oak staircase topped with a John Boddy signature skylight to the second floor, where youll find a luxurious primary bedroom with a lounge area, walk-in closets, and a five-piece ensuite, plus three additional bedroomseach with ensuite bathroomsand a convenient laundry room. The bright basement features above-ground windows, Laminate floors ,a living area, games room, rec room and 3 piece bathroom. A separate in-law suite with a kitchen, two bedrooms, a three-piece bathroom, and private laundry. Step outside to an oversized deck perfect for entertaining, overlooking a freshwater pool and lush golf course with breathtaking sunset views. Ideally located, this home is a short walk to Eagle Ridge Public School, minutes from Highways 401 and 407, and surrounded by parks, transit, and shopping. Dont miss this exceptional opportunity! (id:61476)
17 Covington Drive
Whitby, Ontario
Executive Queensgate home situated on a picturesque 142ft deep treed lot & private backyard oasis with 18x32 odyssey salt water pool & extensive landscaping! Lifted from the pages of a magazine & boasting over 5000 sqft of luxurious living space this home has it all! Stunning wide plank hardwood floors & staircase with elegant wrought iron spindles, pot lights, wainscoting & crown moulding flow through the open concept main floor. Custom kitchen designed by Classic Kitchens with professional grade appliances including built-in oven & 6 burner gas range, quartz counters, pot filler, oversized walk-in pantry & servery. Impressive family room with gas fireplace with custom stone mantle & backyard views. Office with custom vintage barn beam bookshelf & front garden views. Convenient 3.44 x 2.76 mudroom with great storage, separate side entry & garage access. Upstairs you will find 4 well appointed bedrooms, all with ensuite baths! Primary retreat is complete with a 3.10 x 2.79 walk-in dressing rm & 5pc spa like ensuite with quartz vanity, glass rainfall shower & relaxing stand alone soaker tub. 2 staircases to access the fully finished walk-out basement featuring a climate controlled wine room with wet bar & dishwasher. Spacious rec room with cozy gas fireplace, exercise/5th bedroom, 2nd laundry room & 3pc bath. Enjoy the summer months poolside in your dream backyard with maintenance free composite deck with glass rails providing unobstructed views, gas BBQ hookup, garden shed, manicured lush gardens, in-ground saltwater pool & gated access to the treed space & Winchester Golf course behind. This home will not disappoint & truly exemplifies pride of ownership throughout. Don't miss your opportunity to live on one of Brooklin's most coveted streets! (id:61476)
76 Tansley Crescent
Ajax, Ontario
Beautifully Upgraded Semi-Detached In The Desired Northeast Ajax Community. Romeo Park & Romeo Dallaire Public School are on the Left Side - No Neighbors - Sides onto to Park. Walking Distance To Parks, Schools, Rec Centre & Other Amenities. Spacious 3 Bedrooms And 3 Bathrooms - Amazing Layout! Upgraded Kitchen W/Stainless Steel Appliances/Pot Lights/Dbl Sink/Quartz Counters. Paving Stone in Front & Back. Breakfast Room W/Patio Door Access To Backyard. Recent fence and gate. Large BrightMaster W/Ensuite + W/I Closet. Tenant will be moving out on August 31st, 2025. Conveniently Located Near Go Station, Shopping, Transit, Schools, Parks, and Hwy 412/407.5 Mins Drive to HWY 412. Walmart, Canadian Tire, Home Depot, Costco Are Short Drive Away. (id:61476)
685 Reach Street
Scugog, Ontario
Introducing The Valentia, an exceptional new bungaloft in the exclusive SpringWinds community of Epsom. This impressive 3121 sqft residence sits on a magnificent 1.16-acre estate lot, offering privacy and tranquility. Designed for discerning buyers, the home features a luxurious main floor primary suite and main floor laundry. Upstairs, find three additional well-appointed bedrooms. Practicality meets luxury with three car garages and a large basement area, providing incredible potential for future development or immediate enjoyment. A rare opportunity to own a piece of Epsom's finest. (id:61476)
19 Wedgewood Trail
Scugog, Ontario
Discover The Highland, a truly expansive bungaloft located in Epsom's esteemed SpringWinds community. Spanning an impressive 4050 sqft, this home offers abundant space with five well-appointed bedrooms, perfect for a growing family or those who love to entertain. The four-car garage provides ample room for vehicles and storage. This beautiful home on a significant estate lot combines functional design with the elegance expected of a SpringWinds property. (id:61476)
12 Island View Court
Scugog, Ontario
Welcome to Cascadia Waters Estate - an exceptional custom-built waterfront estate on the serene shores of Lake Scugog where timeless elegance, refined comfort and the spirit of summer living converge in perfect harmony. Privately gated and masterfully hardscaped, this residence offers an exquisite blend of luxury and lifestyle, nestled just minutes from historic Port Perry and connected Trent-Severn Waterway. Crafted for both grand entertaining and intimate everyday moments, the home showcases a sunken great room crowned by soaring two-storey windows that capture sweeping lake views & flood the space with natural light. The culinary-inspired kitchen, equipped with premium Wolf appliances, flows effortlessly onto an expansive composite deck that is perfect for al fresco dining and sunset gatherings overlooking the water. A formal dining room extends to a sundeck with a built-in fireside table, while a custom-fitted office offers privacy and function in equal measure. Step outside and experience a true summer sanctuary: a heated Gunite pool, pool house, gazebo, and a spring-fed stream that flows through the property, cascading over three waterfalls before settling into three tranquil ponds. Thoughtful touches abound, including a full irrigation system, drip lines for hanging baskets & a mature, professionally designed landscaping. Above the three-car garage, a generous raw loft space offers limitless potential that is ideal for possible future guest suites, fitness studio, kids play area, or additional recreation space.The lower level exudes refined comfort, featuring radiant in-floor heating, an expansive recreation room, a climate-controlled wine cellar with a lounge-style wet bar, and a pool bathroom with direct walk-out access towards the grounds. At this estate, you can boat, entertain, unwind, breath deep and grow roots all against a backdrop of natural beauty and lakeside luxury. This is more than a home. Its a legacy. Welcome to your forever chapter! (id:61476)
116 Cachet Boulevard
Whitby, Ontario
Backing on to a peaceful park setting! This beautifully upgraded all brick Melody built home features extensive updates throughout including new refinished hardwood floors, crown moulding, pot lights, main floor 9ft ceilings & incredible wainscotting details throughout. Traditional floor plan complete with elegant formal living & dining rooms - perfect for entertaining! Gourmet kitchen boasting granite counters, ceramic floors & backsplash, working centre island with breakfast bar & stainless steel appliances. Breakfast area with sliding glass walk-out to a large deck & park views. Cozy gas fireplace in the spacious open concept family room. Convenient main floor office & sunken laundry room with garage access. Upstairs offers a great den area with garden door walk-out to a private balcony with front garden views. 4 well appointed bedrooms, all with ensuites & great closet space! Primary retreat with 4pc spa like ensuite with corner soaker tub & walk-in closet organizers. 2nd/3rd bedrooms share a 4pc jack & jill ensuite. 4th bedroom with 4pc semi-ensuite. Unspoiled basement with above grade windows & endless possibilities! Updates include - Roof 2022, new upper/lower exterior columns 2025, oven 2025, refrigerator 2025, built-in dishwasher 2023, washer 2021, dryer 2023, microwave 2023, broadloom 2018 & more. Steps to parks, schools, downtown Brooklin shops & easy hwy access for commuters! (id:61476)


