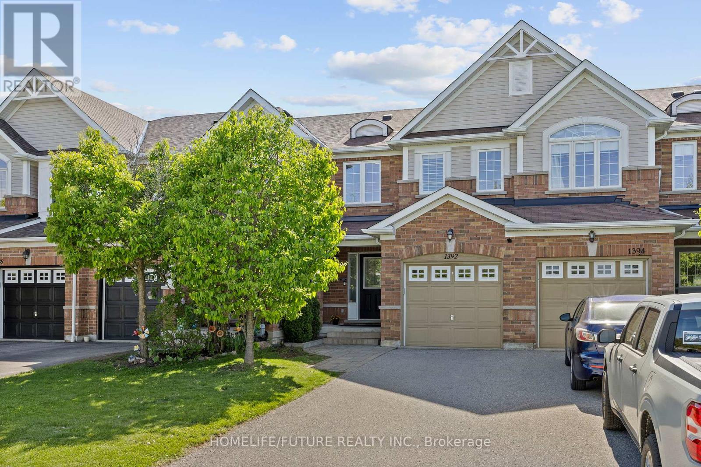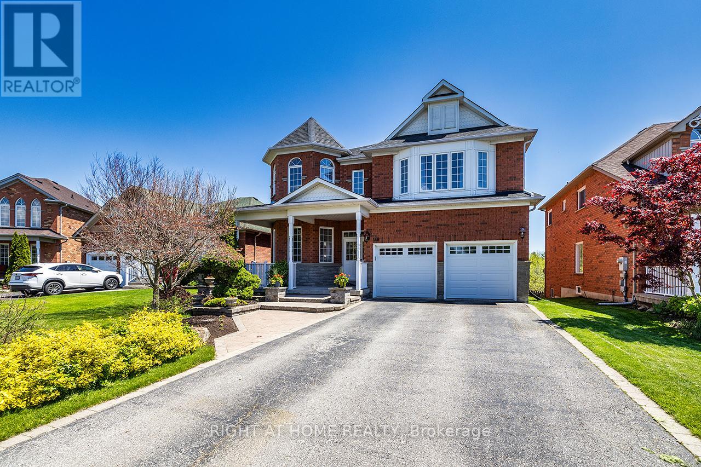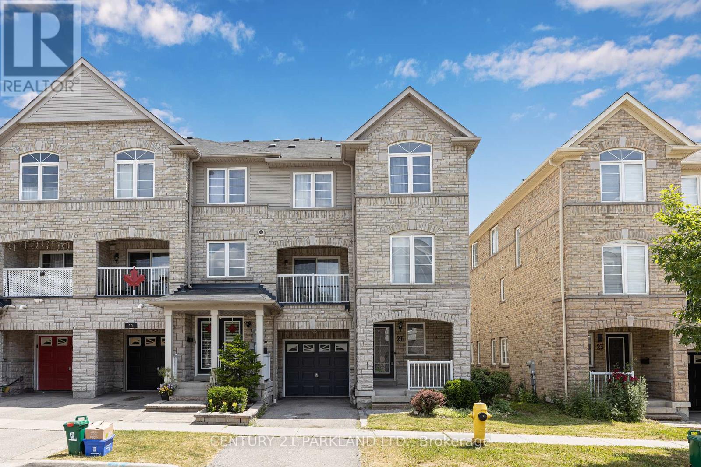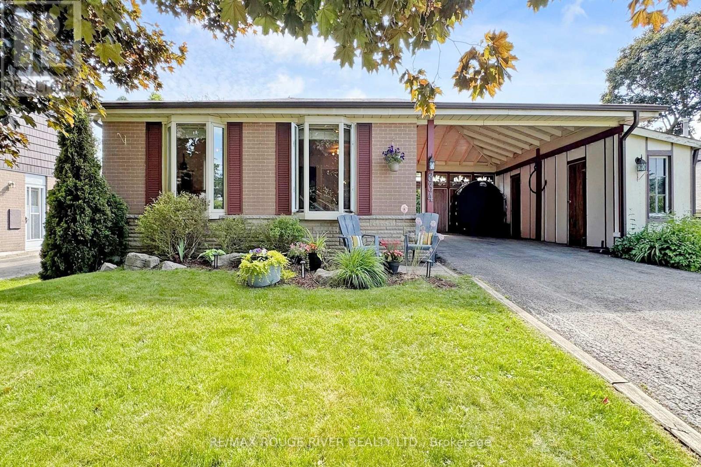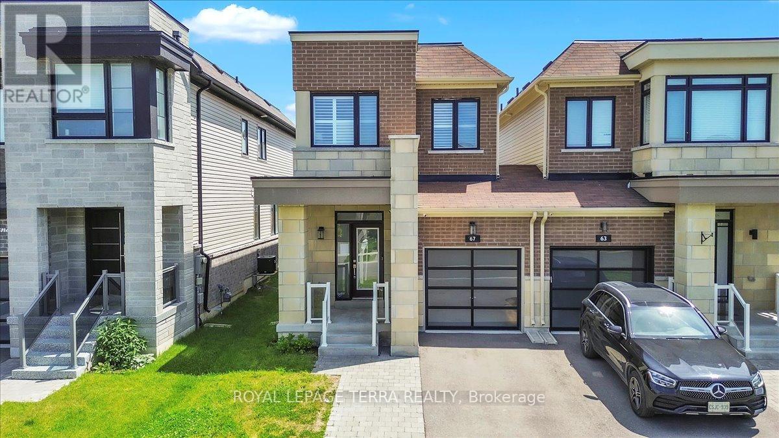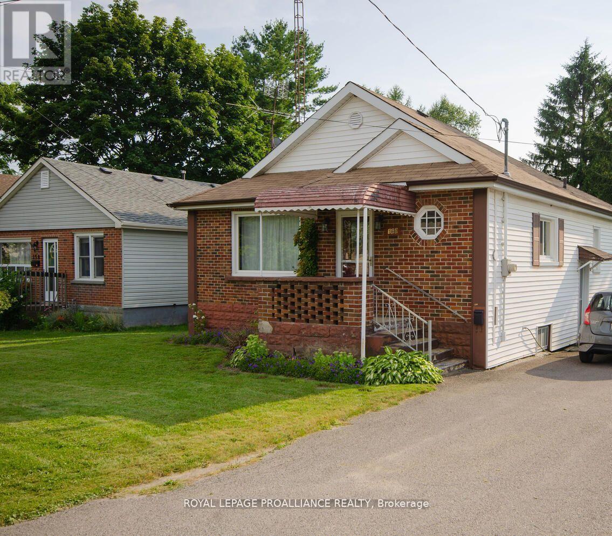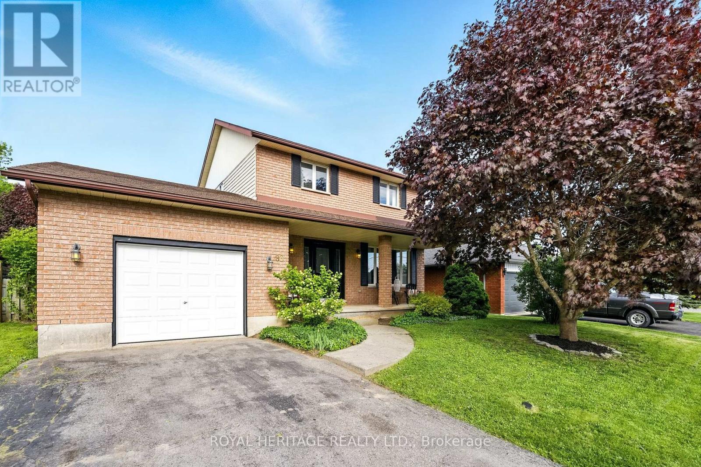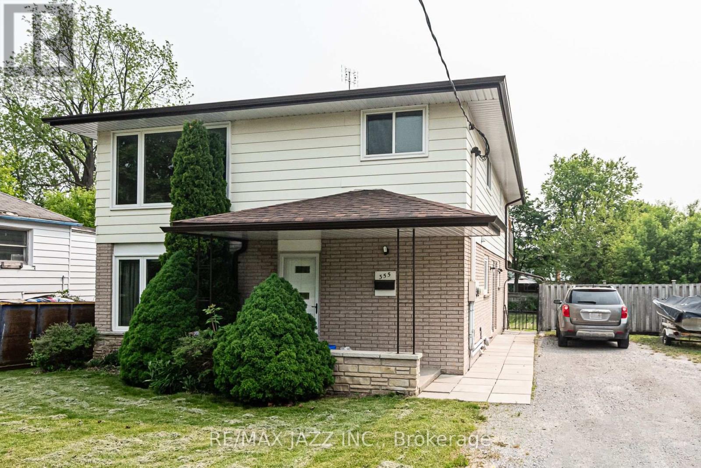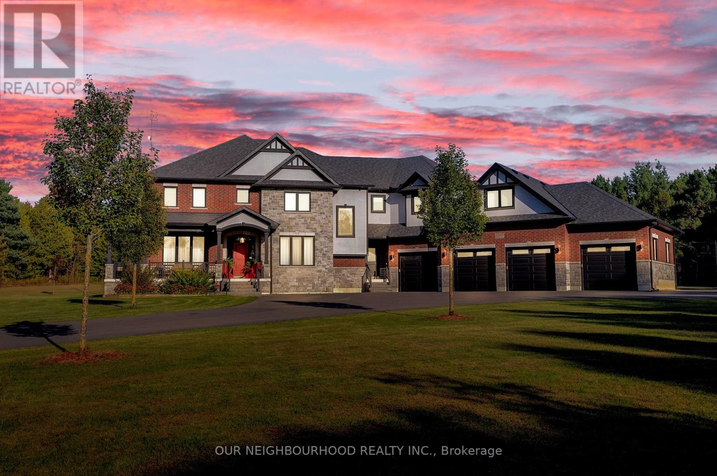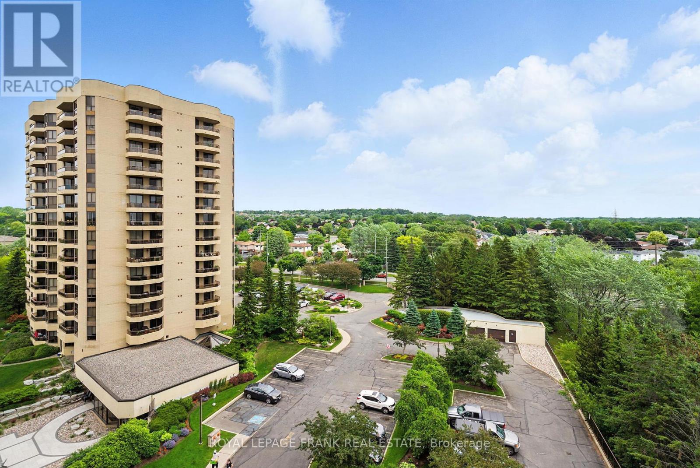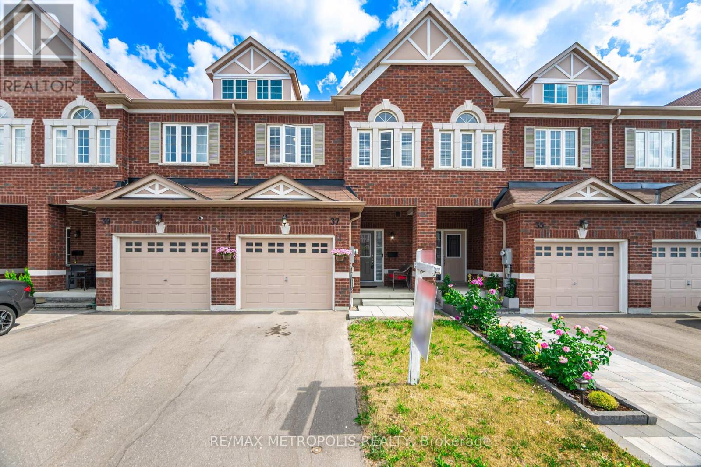1392 Glaspell Crescent
Oshawa, Ontario
This Stunning Home In The Desirable Area Of Pinecrest, Oshawa Is Waiting For You. Walking Distance To Schools And Just Minutes From Major Shopping Centers Including Stores Such As Walmart, Home Depot And Best Buy. This Is A Cozy Home With No Sidewalk Or Front Neighbours. Thousands Spent on Upgrades Including A New Chandelier, New Paint, A Newly Renovated Bathroom With Quartz Countertop, And New Hardware Throughout The Home. Other Features Include Hardwood Floors Throughout, A Bright And Open Kitchen With Quartz Countertop And Stainless Steel Appliances, Pot Lights On The Main Floor With Smooth Ceiling, A Huge Backyard, And 3 Spacious Bedrooms. Includes New Samsung Washer And Dryer With Extended Warranty. (id:61476)
148 Brookhouse Drive
Clarington, Ontario
Welcome to this beautifully maintained executive home nestled on a private scenic ravine lot in a quiet village with no sidewalk. Designed for comfort and luxury, this unique residence features two primary suites, including one thoughtfully converted from two bedrooms, making it ideal for multi-generational families, executive living, or an in-law /nanny suite. You'll find a grand double-door entrance, a striking winding staircase, a two-storey great room with fireplace and a spacious kitchen with generous storage. The kitchen was renovated this year with elegant porcelain tile flooring and quartz countertops. Step outside to a private, stunning three-tier composite deck overlooking the ravine, perfect for entertaining or unwinding in nature. The walk-out basement offers incredible potential, already roughed in and ready for your finishing touch. A new patio has also been added outside the double door walk-out. Recent upgrades completed in 2025 include porcelain tile in the foyer, engineered hardwood on the main floor, plus freshly painted bathrooms, and updated lighting throughout the home. Additional upgrades include a new A/C (2025), two steel garage doors (2016), a new furnace, water heater, and thermostat (2022), and two replaced windows (2024). Whether spending summers on the deck or winters in the sun-filled great room, you'll enjoy stunning views. Located minutes from Highways 401, 407, and 35/115, with easy commuter access. (id:61476)
21 Webbford Street
Ajax, Ontario
Pride Of Ownership! First time offered for sale by the original owners. This Beautifully maintained home is Located in one of Durham's most Desirable neighborhoods. Step into this stunning end unit townhome that feels like a semi! With 4 spacious bedrooms and 3 bathrooms, this home offers a bright and airy layout designed for comfort and modern living. Lots of natural light. Open-concept living and dining area with walk-out to Balcony. Kitchen with new Quartz counter tops, breakfast bar and stainless steel appliances. Primary bedroom with full En-suite, his & her closets. Attached garage with parking for 2 cars (1 in garage + 1 driveway). Conveniently Located in a family-friendly neighborhood close to schools, parks, transit, and all amenities. This home is immaculate, Everything has been done, Just move in and Enjoy!! FREEHOLD WITH NO MONTHLY OR POTL FEES!! (id:61476)
103 Zachary Place
Whitby, Ontario
The perfect place to start! This stunning 3 bedroom, 3 bath freehold townhome offers upgrades throughout including laminate floors, pot lighting & a manicured maintenance free backyard with privacy hedges & artificial grass - No weeds, no watering & no grass cutting, just relax & enjoy! Sun filled open concept main floor plan with the living & dining room complete with cozy gas fireplace. Family sized kitchen boasting quartz counters, backsplash, stainless steel appliances including new stove in 2025 & spacious breakfast area with sliding glass walk-out to the backyard oasis. Upstairs offers 3 generous bedrooms, the primary bedroom with 3pc ensuite & walk-in closet. The unspoiled basement with above grade windows awaits your finishing touches! Situated steps to sought after schools, parks, downtown Brooklin shops, golf & easy hwy access for commuters! Updates include - Roof 2015, high eff furnace 2021, 7 upper windows replaced with triple glaze, new front vinyl siding 2023, fridge & dishwasher 2022, washer & dryer 2021, staircase runner 2024, upper 4pc reno'd 2024 & more! (id:61476)
3096 Paperbirch Trail
Pickering, Ontario
Welcome to 3096 Paperbirch Trail, a showstopper in one of Pickerings newest and most desirable neighbourhoods! This stunning 4-bedroom, 3-bathroom home blends modern elegance with family-friendly functionality. Featuring a spacious open-concept layout with 9-foot ceilings, rich hardwood floors, and zebra blinds, this home is designed for both comfort and style. Gather around the cozy gas fireplace or entertain in the gourmet kitchen complete with quartz countertops, stainless steel appliances, and sleek cabinetry. Upstairs, enjoy the privacy of a luxurious primary bedroom with a spa-like ensuite and walk-in closet, plus three additional Large bedrooms and the convenience of second-floor laundry. Freshly painted throughout, this home is truly move-in ready. The unfinished basement offers endless potential! Bonus upgrades include a 200-amp panel, EV charger rough-in, no-sidewalk and a large driveway. Perfectly located just minutes to Hwy 407, Pickering GO, schools, shopping, golf, and the scenic Seaton Trails & Greenwood Conservation Area. This is the premium home and lifestyle you have been waiting for don't miss out! (id:61476)
834 Miriam Road
Pickering, Ontario
A Must See: Rare All-Brick Bungalow with 50 ft Frontage in Beautiful Bay Ridges: South Pickering's Waterfront Community! Over 2100 SQFT Living space (Including large Basement suite). Pride of ownership shines throughout, with the same owners for over 13 years! This quality-built home has stood the test of time with strong bones and is move-in ready, offering both upper and lower living spaces, two kitchens, two renovated bathrooms, and two completely separate and spacious entrances. Set back nicely from the road, the property features a gorgeous front yard maple tree that provides natural shade and privacy. Lovely curb appeal, a double driveway, and a closed-in double carport with full-length side storage (with two access doors) and a direct door to the backyard deck make this a truly functional and unique outdoor setup. Inside, the main level features a smart layout with an L-shaped living/dining area and brand new flooring (2025). The renovated (2025) main bathroom offers semi-ensuite access to the primary bedroom, and all three bedrooms have brand new carpet (2025). The entire upper level is freshly painted, creating a bright, clean, and welcoming space. A separate side entrance leads to an in-law suite on the lower level, complete with a cozy living room with a gas fireplace, a spacious kitchen, and bedroom with a massive walk-in closet, and a renovated 3-pc ensuite with a spa shower. The home is also equipped with a 200-amp breaker panel, a high efficiency direct vent furnace, and ample mechanical/storage space. Located in the heart of Bay Ridges, you're just steps from waterfront trails, beaches, the marina, local restaurants, shops, and excellent schools. Commuting is a breeze with the Pickering GO Station and Hwy 401 minutes away. All this on a friendly, well-kept street with wonderful neighbors. It is more than a home its a lifestyle! (id:61476)
27 Lunney Crescent
Clarington, Ontario
Welcome to 27 Lunney Crescent A Turnkey Family Home with Smart Style & Space in Bowmanville! Nestled on quiet, tree-lined street, this beautifully maintained 4-bedroom, 4-bathroom home blends thoughtful upgrades with a warm, family-friendly layout. From the curb appeal to the hidden surprises inside, every detail has been carefully considered..Family-Friendly Location This home is just minutes to parks, trails, shopping, and schools (within a 5-minute drive). Easy access to public transit, Highway 401, and all the essentials of Bowmanville life. It's Clean, Move-In Ready & Full of Warmth.Every inch of this home has been lovingly cared for. It's the perfect blend of clean lines, modern updates, and family functionality-ideal for those looking for space to grow, entertain, and enjoy. Just unpack and settle in. This is the kind of home that makes the move feel right from day one. ** This is a linked property.** (id:61476)
67 Cryderman Lane
Clarington, Ontario
Stunning Detached (Link) Home in Prime Bowmanville Location, Steps to Lake Ontario! Welcome to this beautiful, move-in-ready home most desirable newer communities just a 2-minute walk to Lake Ontario, scenic waterfront trails, and a 5min drive to Highway 401 for commuters.This elegant home features a bright, open-concept main floor with hardwood flooring, large windows, and a sliding glass walk-out to a private backyard perfect for relaxing or entertaining. The modern kitchen is a chefs delight with sleek white cabinetry, an island with a breakfast bar, and stainless steel appliances.Upstairs, you'll find a grey hardwood staircase leading to three spacious bedrooms. The primary suite is a true retreat, offering room for a king-size bed, a walk-in closet, and a luxurious 5-piece ensuite with dual sinks, a soaker tub, and a glass-enclosed walk-in shower. The two additional bedrooms feature double closets and stunning western-facing views of the neighbourhood. The unfinished basement offers an open layout ready for your personal touch, ideal for a future studio rental or rec room, home office, or gym. Additional highlights include a single-car garage with direct interior access, plus a 3-car driveway.This is your chance to live near the lake in a rapidly growing community, close to schools, parks, trails, shopping, and commuter routes. A must-see home in a truly unbeatable location! ** This is a linked property.** (id:61476)
29 Queen Street
Whitby, Ontario
Welcome to 29 Queen Street! Rarely offered & seldom found on this demand street in Old Brooklin nestled on a private 96.29 x 88.50 ft mature lot with amazing detached garage, steps to parks, schools, transits & downtown shops. This all brick bungalow has been beautifully updated throughout including gleaming hardwood floors, crown moulding, pot lights, california shutters & more! Impressive family room with front garden views leads you through to the elegant dining room with sliding glass walk-out to a private entertainers deck with pergola. Granite kitchen featuring a subway tile backsplash, pantry, centre island & built-in appliances including gas cooktop. The main level offers 3 spacious bedrooms including the primary bedroom with walk-in closet organizers. Room to grow in the fully finished basement (2022 with permits) with separate entry, great above grade windows, rec room with granite wet bar, cold cellar, laundry area, 4th bedroom & ample storage space! (id:61476)
160 Hope Street N
Port Hope, Ontario
Charming bungalow in historic Port Hope... this is the perfect starter or retirement home. Featuring 2 bedrooms, one bath and a gorgeous treed backyard with amazing landscaping. Enjoy the evenings on your covered deck overlooking the gardens. Close to downtown, the river and waterfront. Easy 401 access for commuters. This one is sure to please! (id:61476)
82 Warnford Circle
Ajax, Ontario
Stunning 4+2 Bedroom Detached Home W/ Legal Basement Apartment In High-Demand Northeast Ajax. Hardwood Floors On Main, Spacious Kitchen W/ Centre Island, Separate Living, Dining & Family Rooms Perfect For Entertaining. 4 Large Bedrooms Upstairs Incl. 2 Huge Primary Bedrooms. 3 Full Bathrooms On 2nd Floor All Bedrooms Have Bathroom Access. Bonus Loft Offers Extra Living Space. Bright &Spacious W/ Lots Of Windows. Nearly 3000 Sq Ft Above Grade. Ideal For Large Or Multi-Generational Families. Close To Schools, Parks, Transit & Shopping. (id:61476)
8 Burrells Road
Ajax, Ontario
Please View The Video Link To Truly Appreciate This Newly Renovated Home with Thousands Of $$$ spent on Quality Renovations Throughout. Located on one of South Ajax's Most Sought-After Streets within a short walk to the Waterfront Community. This exceptional property sits on one of the largest newly fenced & sodded lots in the neighborhood giving you the ability to do mostly anything you want to with a wonderful covered front porch for your morning coffee or evening glass of wine. Enjoy the huge Sunroom with a walkout to the patio & massive backyard with a separate entrance to the 2 level lower apartment. With double gate for easy access for your toys, boat, trailer, etc. Every inch of this home has been thoughtfully renovated with significant investment and attention to detail. The open-concept layout features a cozy fireplace and a bright, spacious sunroom overlooking the beautiful pool sized backyard with a new garden shed on a concrete pad. The 2 lower levels offer a fantastic self-contained apartment with a separate enclosed entrance with large above-grade windows for natural light, with pot lights throughout, its own stone fireplace, and a modern open-concept kitchen complete with quartz countertops, Island and a generous pantry. There are 2 separate laundry Facilities. Comes complete with 10 quality new appliances. Roof was replaced. This home is approximately 2900 sf of beautifully finished space & in absolute move-in condition & is truly one of the best opportunities in South Ajax that's a must view to fully appreciate. Beautiful, new quality stainless steel appliances along with 2 sets of washers & dryers included. (id:61476)
83 Pinnacle Street N
Brighton, Ontario
Welcome to this well maintained 2-storey home located in the heart of Brighton - A perfect blend of comfort, convenience, and small-town charm. Featuring 3 spacious bedrooms and 3 bathrooms, this property offers the ideal layout for growing families or those seeking extra space to work and relax at home.Step inside to discover a bright and inviting main floor with a well-appointed kitchen, open-concept living and dining areas, and walkout access to a private backyard perfect for entertaining or enjoying quiet evenings outdoors. Upstairs, you'll find a generously sized primary suite complete with a 3 piece ensuite, along with two additional bedrooms and another full 4 piece bath.The lower level is wide open and ready for your own creative finishing touches. With high ceilings and ample windows, you could add an additional bedroom and recreation room!Additional highlights include an attached garage, a cozy covered front porch, and private deck in the backyard.. Situated on a family-friendly street you are just steps from local schools, parks, library, shops, and all the amenities Brighton has to offer. Brighton is located just over an hour from the GTA and has all of the daily conveniences that you could need! Don't miss this opportunity to make this warm and welcoming home your own. Extras: Furnace 2025! (id:61476)
355 Oshawa Boulevard N
Oshawa, Ontario
Discover an exceptional legal duplex offering incredible potential! This purpose-built property features two spacious 3-bedroom units on the main and second floors, collectively spanning 2376 sq ft. Each unit boasts an eat-in kitchen, separate entrance, ample natural light from large windows, gleaming hardwood flooring, and a 4-piecebathroom. The lower level includes shared laundry facilities and a partially finished 2-bedroom unit with its own walk-out, large above-grade windows, an eat-in kitchen, and a partially completed 4-piece bathroom. Situated on a generous 60 x 179 ft lot, there'seven the exciting possibility of adding a legal third unit. Recent upgrades include gas fireplaces (2009), two 200 amp panels (2009), mini-wall mounted air conditioners(2010), most windows (2011), upper kitchen (2015), shingles, eaves, and fascia (2017),refinished upper floors (2022), and a new hot water tank (2020). This property is truly worth a closer look! (id:61476)
1387 Solina Road
Clarington, Ontario
Welcome to this extraordinary 4,000+ sq. ft. custom-built estate sitting on over 10 acres, a rare opportunity to own a true masterpiece of space, design, and lifestyle. This one-of-a-kind detached home offers 5 spacious bedrooms, 6 luxurious bathrooms, and endless room to live, entertain, and unwind. Step in an open-concept layout featuring soaring ceilings, elegant finishes, and a massive chefs kitchen complete with top-of-the-line appliances, a huge center island, and walk-in pantry, perfect for hosting and everyday living. The primary suite is a true retreat, featuring a spa-inspired ensuite, oversized walk-in closet, and peaceful views. The bonus family room above the garage a bright, oversized space that makes the perfect media room, teen hangout, or home office. The heart of the basement is a custom full bar setup, complete with bar seating, built-in cabinetry, beverage fridge, and plenty of space to gather with friends and family. Adjacent to the bar, a cozy family room with a fireplace offers the perfect setting for movie nights or casual lounging. For wellness and fitness, the basement includes a dedicated home gym. Step outside to your very own resort style backyard, complete with a inground pool, surrounded by stone patio for ample space for entertaining. Just steps away, the covered back porch features a hot tub, creating the ultimate spa-like escape where you can soak and unwind in total privacy. Beyond the pool area is a multi-purpose tennis court, perfect for year-round enjoyment. For summer, it's ideal for tennis, basketball, or casual games, while the winter, it easily transforms into a private ice rink bringing seasonal fun right to your backyard. Set on a breathtaking 10-acre property, this estate offers the perfect blend of privacy, space, and natural beauty. A long driveway leads you up to the home, creating a dramatic and welcoming entrance. There's ample parking for guests and gatherings, making entertaining easy and convenient (id:61476)
804 - 700 Wilson Road N
Oshawa, Ontario
One of the best condo's in Oshawa. Spacious open concept unit with Approx 1730 sq. ft. of living space plus solarium. Attractive engineered hardwood floors. Modern kitchen with time backsplash. Elegant foyer with beautiful tile floors. 3 walkouts to balcony and 2 walkouts to enclosed balcony/solarium. Close to parks, transit and shops. Good view of the Lake and City. (id:61476)
168 Roxborough Avenue
Oshawa, Ontario
Welcome to 168 Roxborough Avenue, a charming and updated century home nestled on a mature tree lined street in the desirable O'Neil neighbourhood in Oshawa. This detached brick home is ideal for first-time buyers, downsizers, or investors alike. Step inside to find a bright and inviting living space with large windows that fill the home with natural light. The functional layout includes a cozy living room, an updated kitchen with upgraded cabinetry, and a formal dining room with custom built-in cabinetry. The original high baseboards, doors and wood flooring remain, along with the many upgrades, offering the ideal blend of traditional style and modern comforts. Upstairs, you'll find two spacious bedrooms with soaring vaulted ceilings, and a full 4pc bathroom. The basement provides an additional 3pc bathroom, with the opportunity to finish it to your liking or use for ample storage. Outside, enjoy a private, fully fenced backyard with mature trees and and a large deck - ideal for entertaining or enjoying peaceful summer evenings. Located just minutes from desirable schools, parks, shopping, Costco, transit, and Highway 401. (id:61476)
394 Queen Street
Scugog, Ontario
Super Charming 3 Bedroom + 2 Bathroom Home With a Separate 350 Sq Ft. Garden Suite in a Prime Port Perry Location! Tucked away on Queen St. It's a Quick 5 Minute Walk to Downtown Port Perry. All Brick Home offers a unique Blend of Comfort, Space & Convenience. Situated on a Generous 52' x 167' ft lot providing ample room for family living and plenty of outdoor space in a Fenced Backyard. Step inside & Discover the Gleaming Hardwood floors & hard wood trim throughout the main level. Accentuated by 8-ft ceilings, A cozy Gas Fireplace & Huge Windows that help create a bright, warm & Open atmosphere. Main Level Features a Huge Living Room & Dining Room and a Bonus Solarium Type room overlooking the Backyard. These generous living areas provide plenty of room to gather with family and friends. The Large Updated and Modern Kitchen is perfect for both cooking and entertaining. All New Kitchen Appliances. Laundry is on the main level. The Second Level features 3 Bedrooms and a Generous Sized Main Bathroom. The Overall Layout ensures comfort for the whole family. Basement is Separate and Super Clean. The large lot offers a prime opportunity to create your dream garden or additional outdoor living space. What truly sets this home apart is the separate Accessory Dwelling Unit (ADU) a completely self contained 350 sq ft. additional living unit that offers a variety of possibilities. Whether you're seeking a private guest suite, an office, or even rental income potential, this versatile space has its own entrance, 4-Piece Bathroom, Kitchenette, and Living Area. This Garden Suite has the best of everything. Spray Foam Insulation '25, New Wiring '25, New Plumbing '25, New Siding & Windows '24. Location is a Premium!! Easy access to shops, restaurants, parks, and the picturesque waterfront + The unique ADU, this home is a rare find in a sought-after community! Don't miss your chance to make this amazing property your own!! Currently no access to basement from main level (interior) (id:61476)
395 Sandford Road
Uxbridge, Ontario
Shows 10+++++ Your clients will be delighted to walk through this open concept ranch style bungalow, beautifully reno'd top to bottom. Sitting well back from road on over an acre of manicured grounds with 3 car garage and bonus detached 2 car heated garage/workshop with finished loft. Sit on the entertainers-delight back deck and enjoy the brand new heated salt water pool and enjoy a full-sun expansive backyard looking over new landscaping, fire pits, and pool surround. The interior of the home features newly updated kitchen, baths, appliances, floors, trim, and lighting leading to a massive lower level with high ceilings, large above grade windows, 3 additional bedrooms, spa like bathroom including new sauna, all recently completely renovated with a separate walk-up into garage from massive laundry room with ample storage. The detached heated garage and loft is perfect for extra vehicles, workshop, or work from home office and the finished loft above (22ft x 15Ft) is perfect for teens or sleepovers. The garage and workshop both have 2-part epoxy floors perfect for a garage enthusiast. Too many upgrades to list, check out attached feature sheet. Third bedroom on main level was converted to a sitting room easily converted back to third bedroom. (id:61476)
473 Rossland Road E
Ajax, Ontario
This bright and spacious semi-detached home is just perfect. This beautifully maintained home with a finished basement in one of the best neighborhoods in Ajax offers comfort, space and convenience. This home is located near major highways, it offers quick access to the city, schools, parks, playgrounds and all the major retailer you need. Don't miss your chance to own this incredible home in a thriving community! (id:61476)
37 Jevons Drive
Ajax, Ontario
Welcome to this stunning FREEHOLD 2-storey townhouse located in the heart of Ajax! This beautifully maintained home offers 3 spacious bedrooms and 3 bathrooms, a large kitchen with Quartz Countertop and stainless steel appliances, an eat-in area, and a generous walk-in pantry. The large living room features hardwood flooring with cozy gas fireplace and a walk-out to the backyard-perfect for entertaining. Upstairs, enjoy the added bonus of a den, ideal for a home office or quiet retreat. Additional highlights include convenient garage access from inside the home and a spacious backyard to enjoy all summer long.Situated close to everything you need-community centre, schools, parks, shopping, restaurants, Highway 401, and even casinos-this home offers unbeatable convenience and lifestyle. Don't miss this incredible opportunity to make it yours! (id:61476)
70 Brandwood Square
Ajax, Ontario
Attention Buyers and Investors! Don't miss this rare opportunity to own this beautifully designed family home that perfectly blends luxury, comfort, and functionality. This home Features two spacious family rooms, the main floor family room offers a cozy fireplace, while the second-floor family room provides a walkout to a private balconyideal for relaxing or entertaining. The main floor has a chef-inspired kitchen is equipped with stainless steel appliances, granite countertops, and ample cabinetry, making it perfect for both everyday cooking and hosting guests. Adjacent to the kitchen is a bright breakfast area with a walkout to the deck, perfect for enjoying morning coffee or evening meals outdoors. The main level also boasts a welcoming living and dining area with rich hardwood flooring, creating a warm and elegant space for gatherings. Upstairs, you'll find three generously sized bedrooms with soft broadloom flooring and two full bathrooms, offering a comfortable and practical layout for family living. The fully finished basement extends the living space with a large recreation room, two additional bedrooms, and a full bathroomideal for extended family. Ideally located near top-rated schools, parks, shopping centers, and fine dining, this exceptional property delivers style, space, and convenience in one impressive package. (id:61476)
1275 Simcoe Street S
Oshawa, Ontario
Legal Duplex; Steps To New Marina Location, Lakeview Park And Oshawa Beach; 1-3 Bedroom And 1-1Bedroom Apartments; Basement and Upper apartment vacant So Set Your Own Rent; Extended Detached Garage; 55 Front Foot Lot; Large Front Yard. No Survey.Two Bedrooms On Upper Floor And One On Main Floor; Washroom On Main and second Floor; Rear Entrance To Basement Apartment. Mutual Laundry Room. Three bathrooms. Main floor bedroom and 2 upstairs. (id:61476)
802 Fairview Avenue
Pickering, Ontario
True Lakefront Luxury Unobstructed Views, Experience rare, direct waterfront living in this custom-built estate with uninterrupted views of Lake Ontario no road, no barrier, just pure shoreline. Step straight from your backyard to the water's edge and enjoy breathtaking scenery from multiple vantage points, including the kitchen, deck, primary suite, and a second bedroom with private balcony. Offering over 6,000 sq. ft., this home features 9 bedrooms, 10 bathrooms, and an open-concept layout with two upscale kitchens, high-end finishes, and soaring ceilings. Elevator-ready and designed for functionality, comfort, and multigenerational living. Each bedroom includes a private ensuite. The primary suite impresses with a spa-like bath, walk-in closet, and tranquil sitting area. Natural light floods the home, with seamless indoor-outdoor flow to the expansive deck and conservation views. Located minutes from top schools, highways, shopping, and transit. Vendor-backed financing available with competitive rates and flexible approval. Inquire for details. Register by 5:00 PM. Seller may consider pre-emptive offers. (id:61476)


