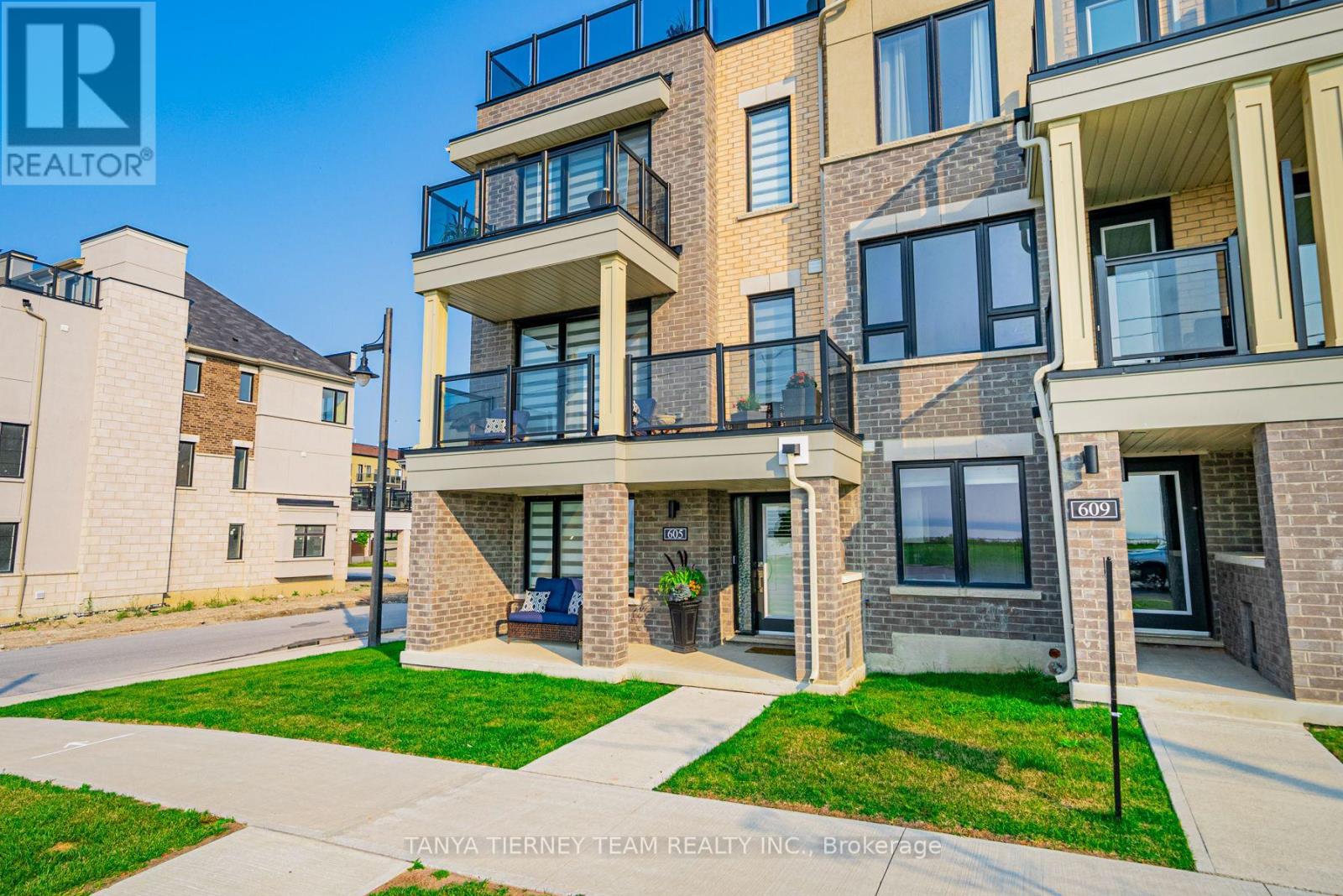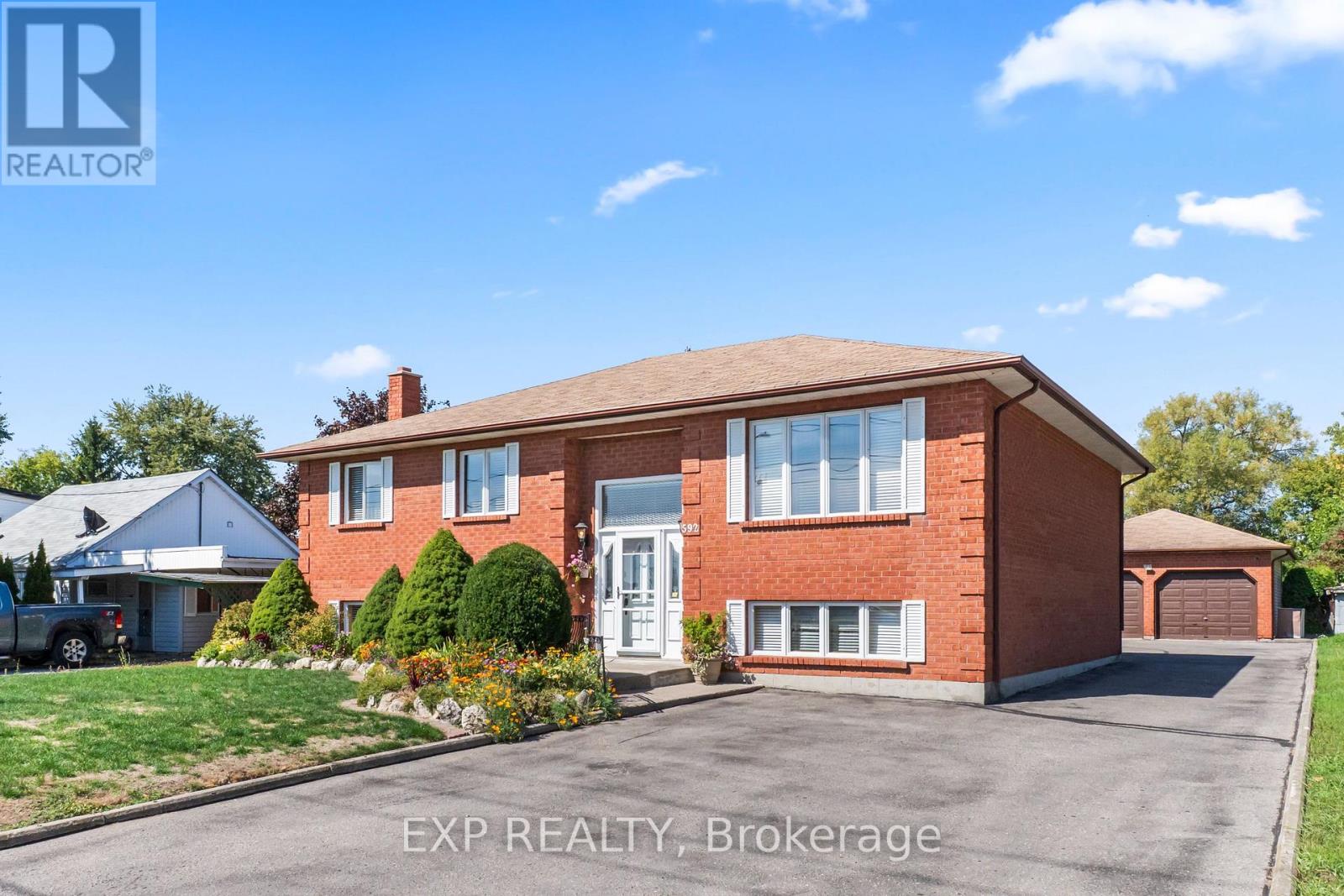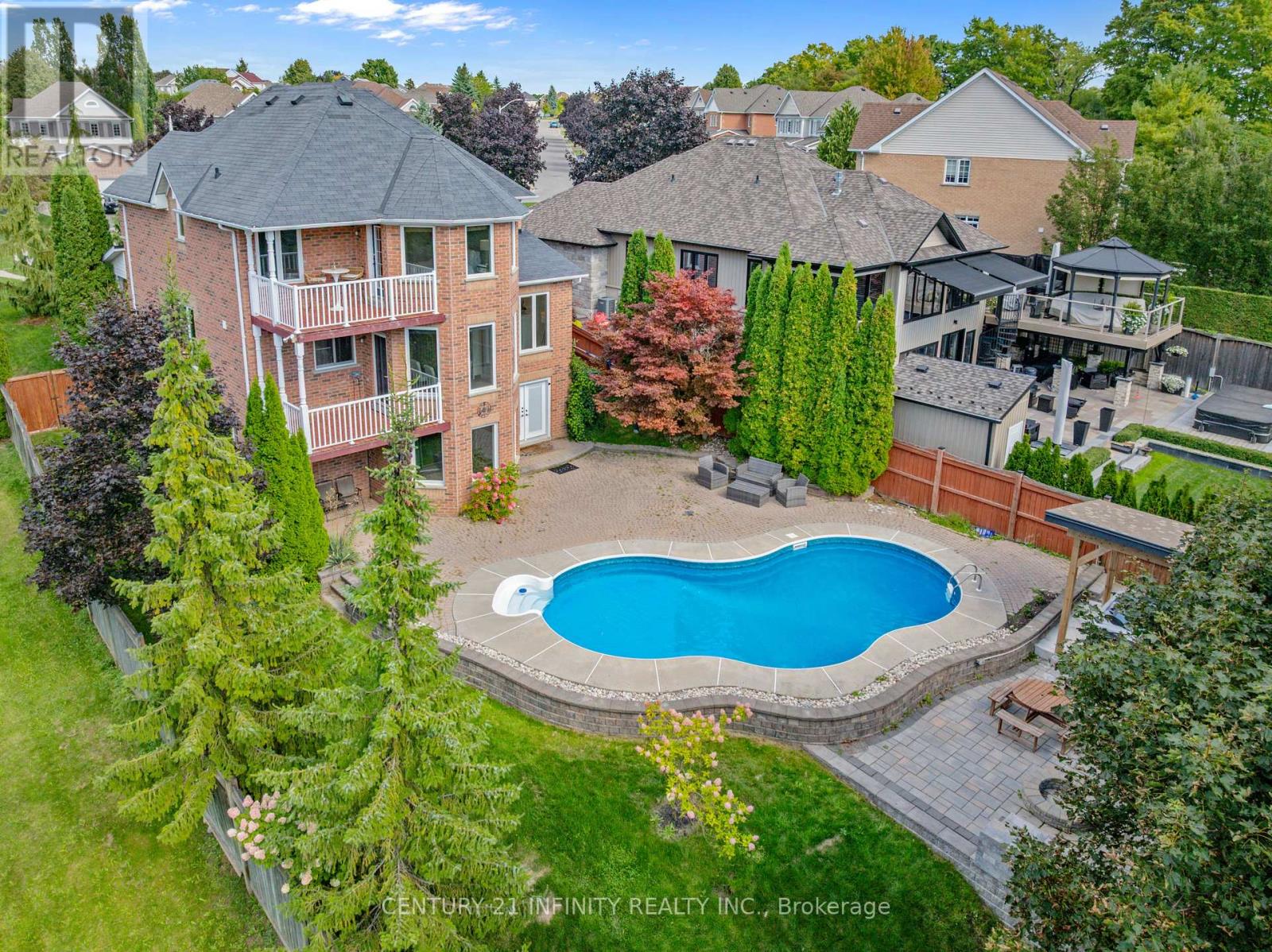605 Port Darlington Road
Clarington, Ontario
Truly the cream of the crop, the best layout with 4 bedrooms and a main level office/den/5th bed, 4 baths including a spa like 5 piece ensuite, 4 balconies including a huge rooftop terrace, all with incredible panoramic views of the lake, corner lot with additional West windows so that almost every window of the home shares the fantastic waterfront scenery, the largest square footage model available with every feature you could ask for. Look no further, you've found your dream home! Located in the sought after Lakebreeze community, with easy 401 access & a stone's throw from all the amenities of Bowmanville, this incredible home won't disappoint. Hardwood flooring throughout, 9' ceilings on 2nd and 3rd floors, quartz counters in every bath, thousands spent in upgrades & extras, see attached feature sheets for full list. As you enter, take a moment to enjoy the large porch, imagine morning coffee with this vista every day. The main level boasts the 4th bed, large laundry with w/o to the spacious and deep 2 car garage, a 3 piece bath and the incredible office space, with South and West facing windows to truly capture the lake. Easily made into a den or 5th bedroom to suit your needs. The second level welcomes you with a huge & open concept eat-in kitchen, dominated by a large quartz centre island, with built in stainless steel appliances, gas range, upgraded cabinetry and pot lighting. The dining and living room feature a large double door walkout with motorized blinds, leading to the back balcony, with glass railings, and gas hookup. The family room has an additional walkout to an oversized balcony with that same stunning South view. Moving upstairs we find 3 spacious beds, a 4 piece central bath & the primary room with huge walk in closet, step out to a glass walled balcony with water view, and a 5 piece quartz ensuite with soaker tub and large shower. Finally the upper level is a huge open terrace with...? you guessed it, a sprawling panoramic view of the lake! (id:61476)
839 Modlin Road
Pickering, Ontario
Don't miss your chance to live near the lake and invest in one of Pickerings most promising neighbourhoods. Just a short walk from the waterfront, this charming 3-bedroom, 2-bathroom semi offers a separate entrance to a finished basement complete with 2 rooms and a full kitchen, this home is ideal for multigenerational living, investors looking to add value, or first-time buyers who want the benefit of a mortgage helper. Walk or Bike to Frenchman's Bay Marina, waterfront trails, parks. The Pickering GO Station makes downtown Toronto just a train ride away with trains leaving every 30 mins. The home is also minutes from major highways, shopping, and top-rated schools. With the Downtown Pickering Revitalization Project in full swing, this location is only getting better, offering future appreciation and lifestyle enhancements. Kitchen Reno'd '21, Pot lights on main floor, hardwood floor reno'd on main level '21, Wheelchair accessible deck in backyard, Furnace/AC/HWT '20 (id:61476)
319 Walton Street
Cobourg, Ontario
Welcome to 319 Walton Street, a beautifully updated detached home in the heart of downtown Cobourg. Set in a storybook neighbourhood known for its charm, this much-loved 3+1 bedroom, 3+1 bathroom property blends character, thoughtful design, and lots of upgrades. The spacious main floor offers a large, inviting foyer, hardwood throughout the principal rooms, a bright living room with a wood-burning fireplace, and a sunroom addition at the back. The sunroom provides a versatile family or play room, complete with a gas fireplace and walk-out to the deck. The kitchen and bathrooms feature marble and granite countertops, while main floor laundry and abundant storage throughout the home add convenience to everyday living. Upstairs, the bedrooms are enhanced by curved ceilings and a generous landing with a window, perfect for a reading nook. The principal bedroom includes a walk-in closet and ensuite, creating a comfortable retreat. The finished lower level includes luxury vinyl plank flooring, a full bathroom with the homes original cast-iron tub, and direct side-door access creating excellent potential for an in-law suite. The exterior is equally inviting, with the perimeter of the house fully waterproofed, and a large private backyard featuring a wood deck, stone patio, screened gazebo, fire pit area, and a gas hookup for the barbecue. A single-car garage and charming white picket fencing complete the property. This home is a rare opportunity to enjoy both modern functionality and timeless character in one of Cobourg's most sought-after locations. **Recent updates: air conditioner 2021, most of windows and doors 2020, furnace 2015, roof 2011** (id:61476)
6 Brooking Street
Clarington, Ontario
Welcome to this beautifully maintained four-bedroom, three-bathroom home in one of Bowmanville's most sought-after neighbourhoods. Ideally situated near schools, parks, and everyday amenities, this property offers both comfort and convenience. The open-concept layout includes an eat-in kitchen and dining area with stainless steel appliances, perfect for family meals and entertaining. A gas fireplace adds warmth to the living space, while large windows fill the home with natural light. Step outside to the enclosed backyard, complete with a 15-foot above-ground pool and plenty of space for outdoor gatherings. Upstairs, a cozy reading nook with walk-out to balcony provides the perfect retreat for morning coffee or evening relaxation. Additional features include a two-car garage with inside entry, a gas dryer hookup, and an outdoor gas line ready for your barbeque. Blending functionality with lifestyle, this home is a wonderful opportunity for families looking to enjoy Bowmanville's vibrant community. (id:61476)
592 Taunton Road W
Oshawa, Ontario
When the owners lovingly built this home, they went above and beyond in every corner, nook, and cranny, exceeding requirements and adding thoughtful touches that set this property apart. The craftsmanship and attention to detail are evident throughout. This all-brick raised bungalow is a rare find, blending comfort, character, and unmatched potential making it not just a house, but a lasting legacy of quality. With exceptional street presence in a high-demand area, this property offers incredible visibility and endless opportunity. Inside, the oversized kitchen shines with abundant cabinetry, a private pocket door, and views over the sprawling backyard. The living and dining rooms, divided by elegant French doors, are perfect for hosting family dinners or entertaining guests. The primary suite boasts dual hers and hers closets, a walk-in, and private ensuite powder room, while two more spacious bedrooms and a full bath complete the main floor. The lower level features two generously sized bedrooms, a bright family room with oversized windows, and a one-of-a-kind antique "Weso" wood-burning fireplace. An enormous party room already roughed in for a kitchen awaits family celebrations, casual gatherings, or business meetings, while a dedicated laundry room and expansive cold cellar add practicality. Outside, an oversized two-car garage is joined by multiple outbuildings, including a smokehouse and potting shed. The gardens are established and inviting, offering space to unwind and create. Best of all, this property is zoned industrial, making it an extraordinary opportunity for entrepreneurs. Whether you envision a home-based business, professional office, creative studio, or new commercial venture, the combination of high-traffic location, industrial zoning, and residential comfort is unmatched. This one-of-a-kind property delivers the perfect mix of visibility, versatility, and lifestyle. Book your private showing today! (id:61476)
5 Tucker Road
Clarington, Ontario
Welcome to 5 Tucker Road, a beautifully updated home where style and function come together seamlessly. With 3 bedrooms, 3 bathrooms, a finished basement, and convenient garage access, this property is designed for comfortable living with every detail thoughtfully maintained. Inside, you'll find vinyl flooring throughout the main, upper, and lower levels, creating a modern and durable flow from top to bottom. Bright, freshly painted interiors highlight the open-concept living and dining area, which walks out to the backyard, perfect for entertaining or relaxing outdoors. The renovated kitchen is finished with a timeless tile backsplash, pot lights, and incredible storage, offering the perfect space to cook and prepare meals. Upstairs, the primary suite features large windows that fill the room with natural light, along with a double closet. Two additional bedrooms provide generous storage and versatility for family, guests, or a home office. A beautifully updated bathroom adds to the convenience and fresh feel of this level. The finished basement extends the living space with new vinyl flooring, pot lights, and a renovated bathroom, creating the ideal spot for a rec room, playroom, or media space. The fully insulated garage with interior access adds extra functionality and convenience. This home is located in a welcoming Bowmanville neighbourhood, close to schools, parks, and trails, as well as local pubs, restaurants, and shops. Plus easy highway access for commuters. It's a community that blends small-town charm with vibrant amenities. Come see for yourself how this home combines thoughtful upgrades with a bright, inviting layout in a location that truly has it all. (id:61476)
84 Prospect Street
Clarington, Ontario
Welcome to this beautifully updated 3+1 bedroom bungalow, perfectly situated in a mature neighborhood where you'll enjoy room to stretch out and relax. Step inside to an open concept kitchen and living room -- a great space for family gatherings or entertaining. The modern kitchen with convection gas stove and stainless-steel appliances offers great flow and plenty of storage and counter space for meal prep. With hardwood flooring throughout most of the main floor and three bedrooms, a functional family space awaits your arrival. You'll love the two ultra-modern bathrooms, with elegant lighting and finishes that provide a spa-like sanctuary. The lower level is complete with a family-sized rec room with recently installed broadloom, making it the perfect space for movie nights or a play area. The fourth bedroom is perfect for teens or other family members who desire more privacy and space. If you're looking for storage, you have plenty of space to store all of your collections. Don't miss the multi-purpose ground floor bonus room that could be used as an office, family room, games room or anything else your heart desires! This room features an entrance from the garage as well as a walkout to the backyard oasis. Outside relaxation is made easy with a covered front porch, back patio, pool side gazebo and sitting area, all on a 53 ft x 152 ft yard. The heated above-ground pool and fully fenced backyard offer plenty of room to play, garden, or unwind in complete privacy. With a single car garage, double driveway with parking for 4 vehicles, and no sidewalk to to shovel, this home offers both comfort and convenience. Located close to schools, parks, shopping, and restaurants, this move-in-ready home combines modern updates with a spacious lot in a desirable location. (id:61476)
973 Mountview Court
Oshawa, Ontario
Experience Muskoka-inspired luxury living in the city! Welcome to this stunning 4+2 bedroom, 3+2 bathroom home, perfectly situated on a private cul-de-sac and surrounded by nature, scenic trails, and a nearby dog park in Oshawa's prestigious Pinecrest community. With only one side neighbour, this property offers rare privacy and breathtaking views of Oshawa. The double door entrance opens to a bright double-height foyer with oversized windows that fill the home with natural light. Almost all Brand New Windows through house. Hardwood floors run seamlessly across the main, second floor and the staircases. Various customized cabinetries in the dining and family rooms, coffered ceilings in the living room, high-end lighting fixtures, and an eye-catching curved oak staircase with wrought-iron spindles that set the tone for refined living. The kitchen features premium appliances, golden hardware, a picture window above the sink, and a bright breakfast area with expansive windows and walkout to a balcony overlooking the beautiful backyard. The primary Bedroom comes with a walkout balcony overlooking "Mountview", a walk-in closet with organizers, and a spa-like ensuite featuring quartz countertops, under-mounted sink, modern golden fixtures, backlit mirrors, freestanding soaker tub, independent toilet, and an independent shower. The walk-out basement is equally impressive with a bedroom featuring a 3-piece ensuite and enlarged window, an additional bedroom, a commercial-grade glass office with privacy curtains, multiple storage rooms with built-in racks and organizers, a dedicated study area, an additional full washroom, and a professional gym framed by scenic windows. The resort-style backyard is absolutely a true oasis! An in-ground pool surrounded by a spacious stone patio, a covered hot tub pavilion for year-round relaxation, and a custom firepit area with built-in seating, all set in with professionally designed landscaping. (id:61476)
39 Robideau Place
Whitby, Ontario
WELCOME TO YOUR IDEAL FAMILY HOME IN A GREAT NEIGHBORHOOD! Located in a sought- after community known for it s top-rated schools and family friendly atmosphere, this beautiful link home offers comfort, space, and style in one perfect package. Just steps away from a splash park, it s the ideal spot for kids to enjoy summer fun right in the neighborhood . Step inside to a warming and inviting living and dining area featuring newer laminate flooring and pot lights. seamlessly flowing into the bright kitchen equipped with stainless steel appliances and walkout to a large deck . Upstairs you will find 3 bedrooms , 2 washrooms, primary bedrooms offering a 4 pcs ensuite and a walk in closet. The third bedrooms features a clever niche , ideal for a home office or study space. The fully finished basement has oversized windows that fill the space with natural light , a recreation room for relaxing or entertaining , and a 4th bedroom. (id:61476)
16 Dumaine Street
Whitby, Ontario
Stunning and elegant, this spacious 2-storey detached home sits on a generous lot in Whitby's highly desired West Whitby community. Offering over 3,000 sq ft of living space plus a fully finished basement with separate entrance, it combines refined finishes, abundant space for family living, and a large fenced yard designed for entertaining and outdoor enjoyment. Perfectly positioned near Heber Down Conservation Area, shopping, new schools, and quick access to highways and GO transit, this home delivers the ideal balance of lifestyle and convenience. Bright and versatile main floor features a welcoming family room with fireplace, formal dining, home office, and a chefs kitchen with upgraded countertops, centre island, and walkout to the backyard. Luxurious and private second floor hosts 4 bedrooms including a primary retreat with a 5-piece ensuite and walk-in closet, along with spacious secondary bedrooms. Beautifully finished basement with separate entrance includes a large rec room, bedroom, bathroom, and custom built-ins offering excellent in-law suite or multi-generational living potential. Upgraded inside and out, this home boasts over $300,000 in enhancements: Trex composite decking, full interlocking landscaping front and back, insulated outbuilding with power, custom millwork, shutters, barn door, insulated garage doors, and much more. Well landscaped and inviting backyard is perfect for family gatherings, complemented by multiple sheds and ample parking with a 2-car garage plus 4-car driveway. This is a rare opportunity to own a stunning, fully upgraded family home on a large lot in one of Whitby's most sought-after neighbourhoods. Click the Realtor Website for feature sheet, floor plan and you tube video (id:61476)
230 Lorindale Drive
Oshawa, Ontario
*RAVINE LOT* Home is Bigger than shows* This well-maintained, fully finished 4-level backsplit offers 3 bedrooms, 2 full updated bathrooms, and multiple living areas designed for comfort, flexibility, and connection to nature. Backing onto Harmony Creek Ravine, this home provides both privacy and year-round scenic views. Step inside and discover a bright main level, freshly painted in designer colors, with a spacious living room, dining area, and an updated kitchen with ample cabinetry and new stainless steel appliances (fridge -2025;gas stove -2025; over the range microwave-2025; dishwasher-2025) perfect for family meals or entertaining. The upper level features three generous bedrooms, each filled with natural light, and an updated 4-piece bathroom. On the lower level, you'll find a versatile kids' area and welcoming family room with a walk-out to the deck and peaceful views of the serene ravine. The finished basement expands your options with a large recreation room (which you can turn into a guest bedroom room, office, home gym, or hobby space), a laundry area with washer and dryer (2025), and a great size of the crawl space for extra storage. Located in a desirable neighbourhood close to parks, schools, transit, and shopping, HWY 401 ,this property offers blend of lifestyle and convenience. Just move in and enjoy ravine-side living! (id:61476)
44 South Beech Street
Uxbridge, Ontario
Welcome home to this solid brick bungalow with double car garage on a 56 x 128 ft lot in a sought-after neighbourhood in Uxbridge. Perfect for retirement or a starter home with plentiful living space. Sun-filled with natural light and an open-concept floor plan that allows many layout options. The updated large kitchen, family room & breakfast area offers a centre island, hardwood floors, and a walk-out to the deck overlooking the private and large backyard. The main floor primary bedroom boasts an ensuite bath, walk-in closet, and a rare walk-out to a private balcony/deck. Convenient main floor laundry room with direct garage access finishes off the functional main level. The professionally finished lower level is equally impressive, with custom built-ins, egress windows, and a kitchenette (in-law potential!) with bonus pantry. The spacious recreation room has an electric fireplace and custom built-in shelving. The 3rd bedroom, full bathroom, den with closet, and ample storage space round out the massive lower level suite - ideal for in-laws, teens, or multi-generational living. Recent upgrades include a new heat pump (2024) and new whole-home humidifier (2024). This home has been meticulously maintained with pride of ownership throughout. This one checks all the boxes: style, function & location. Dont miss it! (id:61476)













