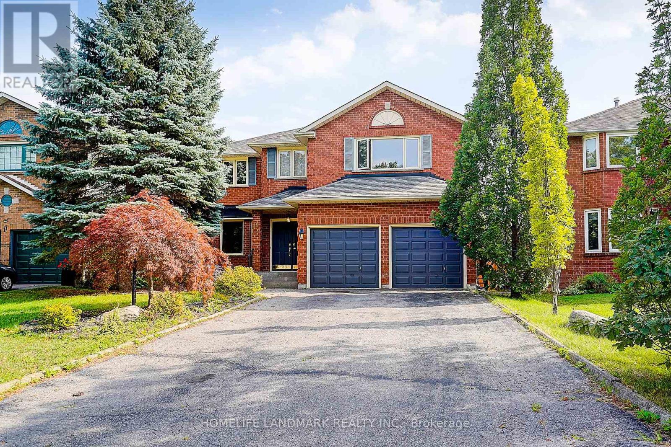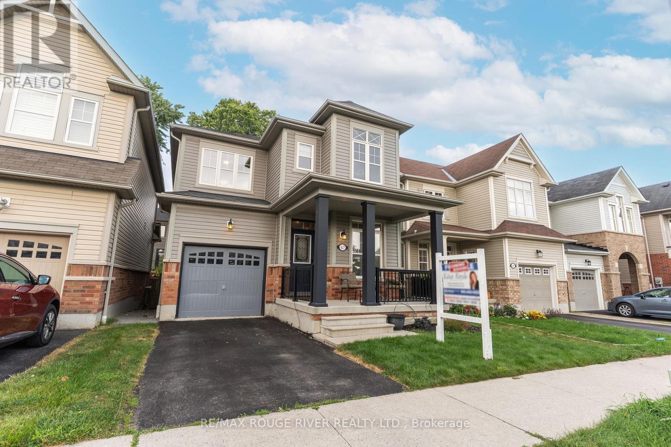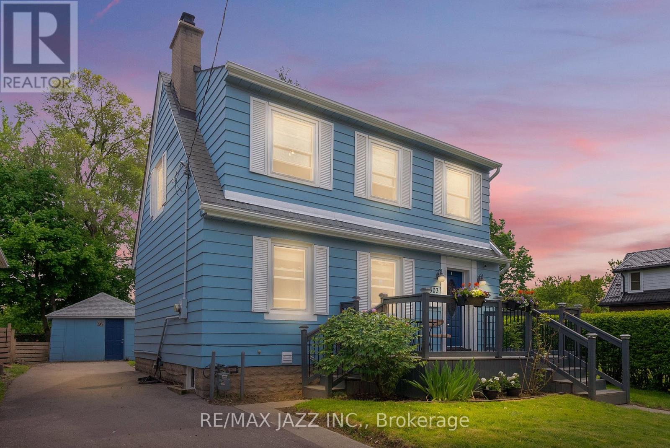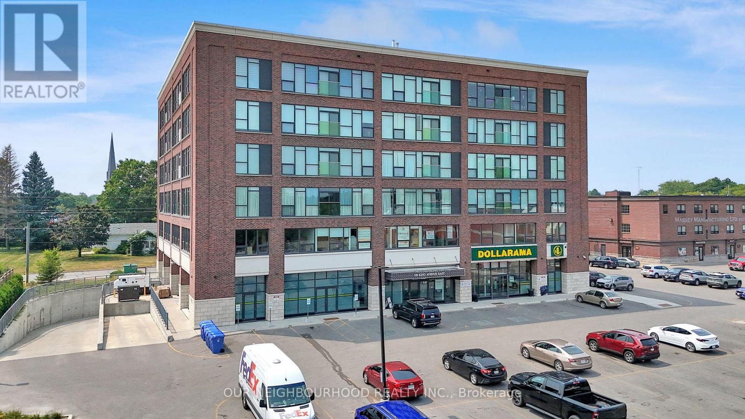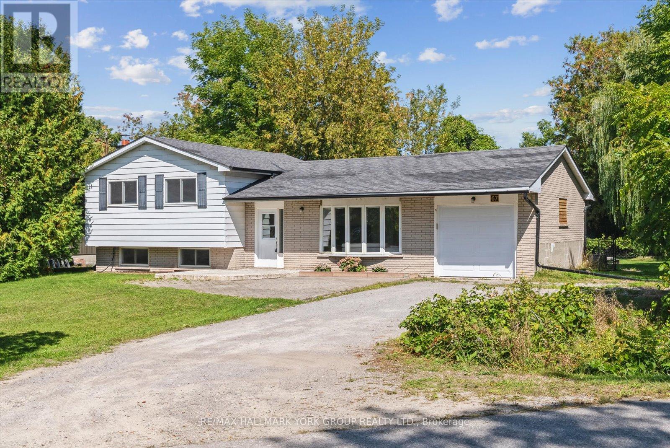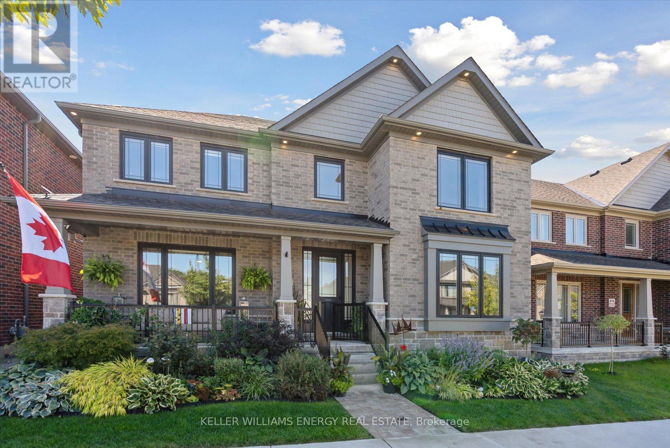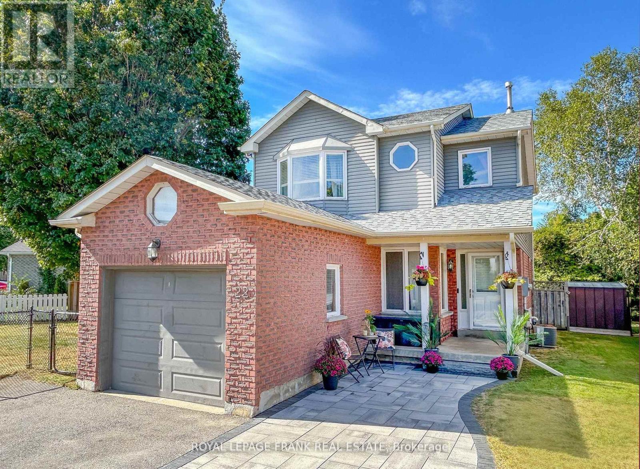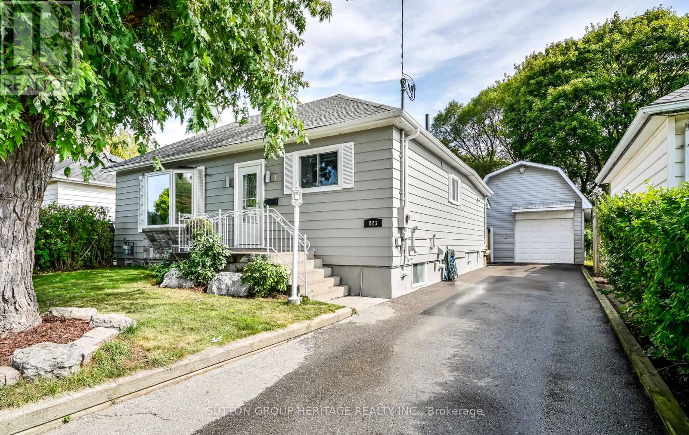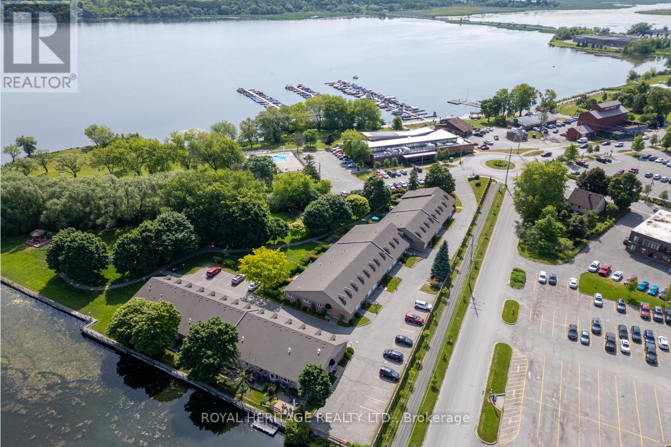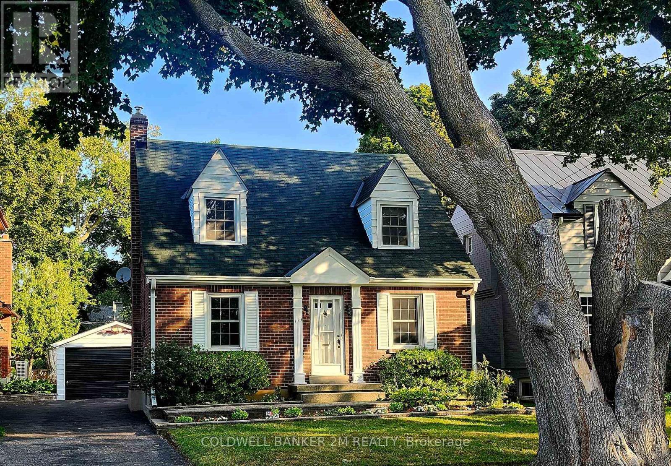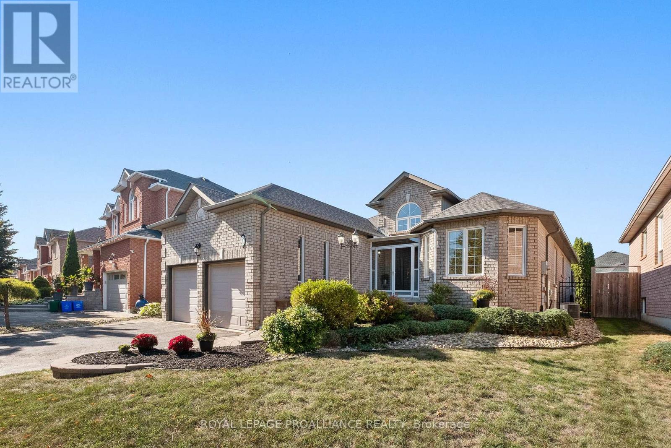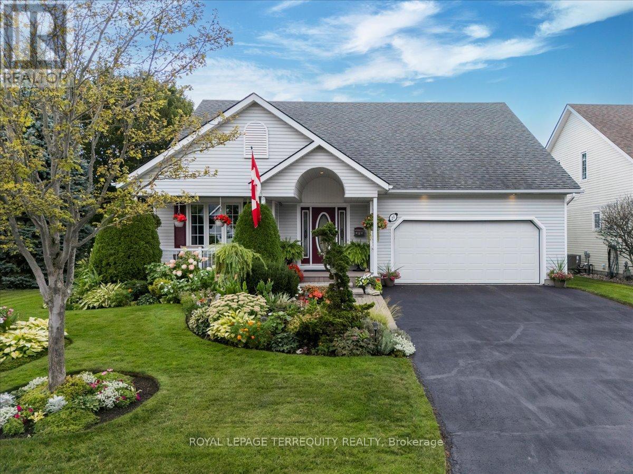19 Bridle Court
Clarington, Ontario
*Premium 50x224 Ft Lot Located on Private Court In Desired Courtice Neighbourhood. *Stunning Entrance W/ Handcrafted Trim & Wainscoting Leading To A Grand Circular Staircase Open To Above & Below. *Elegant Living & Dining Rooms W/ Cornice Mouldings & French Doors. *Cozy Family Room W/ Fireplace. *4 Spacious Bedrooms Plus Finished Basement W/ 5th Bedroom, Bath & Rec Room. *Private, Mature Treed Backyard Perfect For Entertaining. *Conveniently Located Walking Distance To Schools, Parks, Shopping, Transit & All Amenities (id:61476)
21 Donlevy Crescent
Whitby, Ontario
Beautiful Ugraded Home In Desirable North Whitby! Great Layout With Open Concept Sunny South Facing Kitchen And Living Room.Upgraded Kitchen With New Countertop & Backsplash. Hardwood Floor. Master Has Wi Closet And 4Pc Ensuite.Interior Access To Garage.Large Back Deck With Gas Hookup. Roof(2023). AC(2024).Attic Insulation (2025). Everything You Need Is Within Walking Distance! Close To Schools, Park, Shopping And Hwy407! ** This is a linked property.** (id:61476)
7 Knox Crescent
Whitby, Ontario
*** NEW FLOORING, FRESH LOOK! *** Welcome to this well-maintained Tribute Home in the heart of Brooklin, now featuring BRAND-NEW LAMINATE FLOORS on the main level (Aug 2025)!Offering exceptional value for first-time buyers, couples starting a family, or downsizers not ready for condo living, this charming home sits on picturesque, tree-lined Knox Crescent just a short stroll to downtown Brooklin with its shops, top-rated schools, scenic parks, Library/Rec Centre, and quick highway access. From the landscaped front yard and inviting covered porch to the bright, open-concept main level, this home is designed for comfortable living. Brand new laminate floors flow through the spacious living/dining areas, enhanced by crown moulding and a warm gas fireplace perfect for relaxing or entertaining. The kitchen offers stainless steel appliances, classic tile backsplash, breakfast bar, and generous eat-in area with a large pantry. Walk out through garden doors to your private backyard retreat fully landscaped and ready for relaxation! The finished basement expands your space with large above-grade windows, a flexible rec room, convenient 2-piece bath, dedicated laundry, and tons of storage, plus room to add a guest bedroom or office. Upstairs, you'll find two well-sized bedrooms, including a spacious primary suite with a walk-in closet (with organizers) plus another double closet. The spa-inspired ensuite boasts a makeup vanity, relaxing corner Jacuzzi tub, and separate shower. The 2nd bedroom features a vaulted ceiling, roomy closet, and views of the front garden. Originally designed as 3 bedrooms, it can be converted back. Recent upgrades: Air Conditioner (2025), Main Floor Side/Rear Windows (2025), Main Floor Laminate (2025). Home no longer staged; some photos include images while staged and before new laminate flooring on main level. ** This is a linked property.** (id:61476)
1049 Glenhare Street
Cobourg, Ontario
** Open House Sunday. Sept 21, 2 - 4 pm ** Welcome to this beautifully maintained all-brick home, nestled on a quiet, family-friendly street. Step into the bright, spacious main floor of this raised bungalow, featuring a large living and dining area filled with natural light. The modern eat-in kitchen is both stylish and functional, offering a walk-out to the deck and BBQ area. The primary bedroom includes a 3-piece ensuite, while two additional bedrooms and a full bath complete the main level perfect for family living. The fully finished lower level offers a bright rec room, private office, additional bathroom and laundry area, with direct access to the oversized 2-car garage. Enjoy the fully fenced backyard, ideal for relaxing or entertaining. This lovingly cared-for home is a must-see! (id:61476)
399 Lakeshore Road
Port Hope, Ontario
This beautifully designed bungaloft blends luxury and everyday comfort across three spacious levels perfect for growing families, entertaining, or multi-generational living. The main floor features a bright eat-in kitchen, formal dining room, and a cozy living area with wall-to-wall windows and a fireplace. The primary bedroom is conveniently located on this level, complete with its own fireplace and ensuite bathroom, plus there's an additional bedroom and a second full bathroom, ideal for family or guests. Laundry and garage access add to the everyday convenience. Upstairs, the bungaloft offers another spacious bedroom plus a large sitting/family room perfect for movies, games, or relaxing. The fully finished lower level is designed for guests or in-laws, featuring a bedroom, bathroom, kitchenette, recreation room, and a second laundry area. Step outside to your private backyard paradise: a saltwater pool with waterfall and auto-refill, a 6-person hot tub, Gazebo and Tikki Bar, lush landscaping with irrigation, and plenty of space to entertain, unwind, and play. With parking for 4+ vehicles, this home isn't just a place to live, its a lifestyle built for making memories. Don't miss your chance to call it yours! (id:61476)
47 James Govan Drive
Whitby, Ontario
Enjoy lakeside living in Harbourside Whitby Shores! This beautiful 3-bedroom, 3-bathroom Senator Homes Mainsail Model offers the perfect blend of style, comfort, and location. Just steps from scenic waterfront trails and Lake Ontario, and close to the 401, GO Train, arena, shopping, and top-rated schools, this home is ideal for both relaxation and convenience. The main floor features 9 foot ceilings and a welcoming layout, including a bright living room with a large window overlooking the front yard. The open-concept kitchen is equipped with upgraded cabinetry, stainless steel appliances, a backsplash, a breakfast bar with stylish lighting, and overlooks the cozy family room with a fireplace. The dining area features a walk-out to the deck perfect for entertaining. Elegant wrought iron railings add a touch of sophistication. Upstairs, the spacious primary bedroom boasts double doors, an upgraded 4-piece ensuite, and a walk-in closet. Two additional bedrooms, each with large windows and ample closet space share the upper level along with the convenience of second floor laundry. The unfinished basement awaits your personal touch, offering endless possibilities. Outside, enjoy a fully fenced yard with a deck, shed, inground lawn sprinklers in the front and back, and a built-in garage for added convenience. (id:61476)
1674 Sherbrook Drive
Oshawa, Ontario
Welcome to 1674 Sherbrook Drive a beautifully updated 3-bedroom, 3-bath home offering style, comfort, and modern upgrades throughout. The main floor boasts stunning new flooring, a redesigned powder room, elegant crown moulding, a coffered ceiling, and bright pot lights that create a warm, inviting atmosphere. The newer kitchen is a showstopper, featuring contemporary finishes and functionality for everyday living. The upgraded laundry room adds convenience and style to your daily routine. Upstairs, the bedrooms are spacious and well-appointed, complemented by newer hardwood stairs for a timeless touch. The fully finished basement offers additional living space perfect for a family room, home office, or gym, and includes a rough-in for a 3-piece bathroom, giving you the option to expand. Step outside to your private backyard oasis with a newly built deck and redone fence ideal for entertaining or relaxing. Irrigation system is added for more convenience! Move-in ready with thoughtful upgrades throughout, this home is a must-see! (id:61476)
303 Gliddon Avenue
Oshawa, Ontario
Make your dreams of living in a detached home a reality at 303 Gliddon Ave! This home has been completely and beautifully updated, lovingly cared for. Bamboo flooring throughout home, heated towel rack. Windows, roof, doors, flooring, wiring, plumbing all update in 2015. This home is located close to all amenities including a park! Close to downtown, shopping, transit and more!! (id:61476)
402 - 109 King Avenue E
Clarington, Ontario
Unbeatable location! Discover this charming one-bedroom plus den condo, nestled in the heart of downtown Newcastle. Step into the open-concept living space with sleek flooring throughout and huge floor to ceiling windows! The stylish kitchen offers a convenient pantry, large island with a breakfast bar, quartz countertops, stainless steel appliances, subway tile backsplash & undermount lighting! The spacious primary bedroom also offers floor to ceiling windows complete with room darkening blinds and includes a 3-piece ensuite, for extra privacy & comfort. The additional den area makes a perfect space for a home office, reading nook, or a dining table. Lots of extra storage with a double closet in the entry way plus a conveniently located 2pc bath. This unit is barrier-free, as per builder specifications, featuring wider doorways, lower light switches, and easy accessibility - offering comfortable living for all. Additional conveniences include elevator access, ensuite laundry with upgraded laundry sink and extra storage space, secure underground parking, and visitor parking. Enjoy entertaining and barbequing on the roof top patio overlooking the town! Whether you're downsizing or looking for a stylish and accessible home in a welcoming small-town community, this condo checks all the boxes! You're just a short walk to grocery stores, restaurants, pubs, and many local amenities. Commuting is simple with the 401 and 115 only minutes away, and you're also just minutes from scenic Lake Ontario walking paths. Location is everything and this condo delivers! (id:61476)
67 Concession 1 Road
Brock, Ontario
Welcome To This Fully Updated Move In Ready Three Bedroom Side Split Offering Style Comfort And Convenience In One Perfect Package. Just Steps To The Lake, You Will Enjoy Public Lake Access While A Park And Soccer Fields Sit Right Across The Road Perfect For Families And Active Lifestyles. Inside, You Will Find A Bright Open Concept Main Floor With A Modern Kitchen, Dining Area And Spacious Living Room That Walks Out To A Large Deck Perfect For Entertaining. Upstairs Features Three Comfortable Bedrooms And A Renovated Bath, While The Finished Lower Level Adds Even More Living Space For A Rec Room, Home Office Or Gym. With An Attached Garage, Updated Finishes Throughout And Nothing Left To Do But Move In, This Home Is Priced To Sell And Perfectly Suited For First Time Buyers, Downsizers, Families Or Anyone Looking To Live The Lake Simcoe Lifestyle. (id:61476)
1153 Baulch Road
Port Hope, Ontario
Step into history with this beautiful 1845 double-brick farmhouse, set on nearly 3 acres of manicured grounds with mature trees. The original Baulch Farm, this home offers a perfect blend of rural charm and urban convenience. Featuring antique hardwood floors and a two-story barn, its ideal for families or hobby farm enthusiasts seeking space and privacy. Enjoy the serenity of nature while being just minutes from Lake Ontario, the 'Glorious Ganaraska' Bike Trail, downtown Port Hope, and the Port Hope Golf Course. This rare heritage property, featured in the Port Hope heritage homes brochure, is a unique opportunity to own a piece of local history. With ample space and privacy yet close to all amenities, this home truly offers the best of both worlds. (id:61476)
5 Acadia Drive
Cobourg, Ontario
Welcome to 5 Acadia Drive, Cobourg. This lovely bungalow is situated in the sought after prime southeast area of Cobourg. This home features 3 + 1 bedrooms, large living room, dining room, eat-in kitchen with large pantry. This home has lots of natural light throughout. Large private 125 x 180 ft private lot with lots of deck space to enjoy y our morning coffee or relax at night with a glass of wine while relaxing to the sounds of the soothing creek beside the house. Nature at your fingertips while living in town. This home has been recently painted and has an upgraded 100 am panel. The finished basement conveniently has a large rec room area with kitchenette, a spacious bedroom and a 3 piece bath, making this basement appealing for teens, adult kids or an in law suite for those wanting their aging parents close by. This home is conveniently located close to the marina, Cobourg beach, schools, parks, sports fields, restaurants, downtown, transit. Home and appliances being sold in "as is" condition due to being an estate sale. Lots of mature trees in the front and back of the property for shade and privacy, allowing the beauty of nature with the convenience of town living. (id:61476)
9 Hope Street S
Port Hope, Ontario
Built in 1925, this detached all-brick century home is ready for a new steward to take it into its next century. Just a short walk from historic downtown Port Hope, the Ganaraska River, and Lake Ontario, this character-filled residence offers 3 bedrooms plus a versatile finished attic space perfect as a bedroom, family room, or creative retreat. The home offers 2 bathrooms, including a convenient 2-piece on the main level and a thoughtfully designed 5-piece upstairs with a Jacuzzi tub. The upper bath's clever layout places the shower and second vanity in a separate space, allowing two people to enjoy privacy while getting ready at the same time. The laundry is also conveniently located on the second floor, a rare feature for a century home. An eclectic kitchen showcases stone counters, a butcher block island, full cabinet wall, stainless accents, and garden windows. A stunning bay window (added in 2024) in the living area overlooks a beautifully landscaped yard. The home is carpet-free throughout, and features new flooring in all three upstairs bedrooms, a beautiful original wood staircase, unique textured wall finishes, charming stained-glass windows with built-in outlets for accent lighting, and two fireplaces: an antique gas insert (non-functioning) and an electric insert on the third floor. Modern touches include a newer kitchen door (2025) and central air conditioning (2023). Partially finished basement provides an additional flex space currently used as an additional bedroom. An extensively landscaped private back yard oasis features a composite deck, dedicated BBQ pit area, electric service for a hot tub, power outlets throughout for landscape lighting, and two powered sheds, including one that is fully insulated and previously heated by the current owner for year-round use. Set in the heart of Port Hope, known for its vibrant arts community, historic architecture, and scenic waterfront, this property combines timeless style with versatile modern function. (id:61476)
110 Ward Street
Port Hope, Ontario
Step into charm and character with this century 2-bedroom bungalow, offering timeless details and thoughtful updates throughout. The living room, dining room, and kitchen showcase original wide pine plank subfloors, paired beautifully with real pine wood walls and ceilings in the cozy den/mudroom with cork flooring adding warmth and practicality to the layout.The updated kitchen features refreshed cupboards and countertops, while the 3-piece bath with a walk-in shower brings modern comfort to this historic home. Enjoy morning coffee or evening relaxation on the screen-enclosed back porch, complete with an attached deck overlooking a serene wooded lot filled with black walnut trees and lilac bushes.With an unfinished basement with side access, a newer gravel driveway, and a durable metal roof, this property blends function with charm in a prime location just steps from Trinity College, Agricultural Park, the Rec Centre, and Downtown Port Hope. Whether youre searching for the perfect starter home, a cozy space to downsize, or a retreat filled with natural character, this bungalow is a rare opportunity in a sought-after community. (id:61476)
213 Strachan Street
Port Hope, Ontario
Life at 213 Strachan is defined by light, space, and connection. Wrapped in grey stone and brick with heritage inspired charm, this 4 bedroom, 4 bathroom executive home offers a warm sophistication that feels both elevated and inviting. Thoughtfully designed for ease of living, it features a main floor primary suite, blending bungalow style convenience with the space of a two storey home. Mornings begin in the south-facing living room, where 19 foot ceilings and floor-to-ceiling windows flood the space with sunlight. The open kitchen with oversize island make gatherings effortless, while the front dining room offers an intimate setting for dinner parties. The primary suite provides a private retreat, complete with a spa-like ensuite and a custom walk-in closet. Every bedroom in the home features built-in organizers, ensuring storage is as elegant as it is functional. Upstairs, the loft was designed for moments to share - pour a drink at the wet bar, then step onto the sun deck to watch the sunset over the golf course and lake. With gas and water lines already in place, its an outdoor space ready for summer dinners or quiet evenings under the stars. Three additional bedrooms and well planned bathrooms give family and guests their own comfortable corners of the home. When its time to unwind, head downstairs to the custom theatre for movie nights, or outside to the landscaped backyard where a composite deck, hot tub, and lush gardens create a private oasis. With a second gas hook-up for the grill, entertaining flows easily from indoors to out. Every detail has been considered - from the EV charger in the garage to the timeless design of the home itself. Just minutes from Port Hopes historic downtown, golf, and the lake, this residence offers not only a place to live, but a lifestyle to cherish. (id:61476)
22 Windham Crescent
Clarington, Ontario
Welcome to this beautiful two-story three bedroom home, perfectly situated on a generous lot with a large side yard deck and the benefit of backing onto a park. The bright and inviting main floor boasts a spacious living room along with a stunning open-concept kitchen and dining area. Complete with brand-new cabinets, sleek countertops, and a custom island perfect for both everyday living and entertaining. The fully finished basement adds even more space, featuring a large rec room and an additional fourth bedroom, ideal for guests, a home office or a growing family. Furnace 2025, Roof 2018, Front walk 2020, Driveway 2019, New Front and side windows August 27, 2025 ** This is a linked property.** (id:61476)
823 Rowena Street
Oshawa, Ontario
Welcome To 823 Rowena Street! Nestled In A Quiet And Mature Family Friendly Area, This 3 Bedroom Bungalow Has Been Meticulously Updated And Maintained By The Same Proud Owners For Over 35 Years. This Is Such A Solid, Quality Built Home That I Dare You To Find A Single Squeak In These Floors! Step Inside And You Will Find Hardwood Floors, Newer Windows And Crown Moulding Throughout All The Rooms. The Extra Large Kitchen Has Been Opened Up To Create A Functional Open-Concept Space; With Granite Counters, Large Centre Island Breakfast Bar, And More Than Enough Cabinet Space For All Your Storage Needs. Come And See The Fully Renovated Main Floor Bathroom (2024) Features A Large Glass And Tile Walk-In Shower. Head Downstairs To The Basement Space Offering Amazing Potential To Add An In-law Suite Or Basement Apartment. Featuring A Large Rec Area, 2 Bedrooms, 4-Piece Bathroom And Kitchen Rough-In; It Is Just Waiting For Your Final Touches! Stepping Outside You Will Find A Large Deck And Pergola With Custom Metalwork Details. Surrounded By Mature Trees, It Truly Is A Private Retreat. Of Course, You Can't Miss The 400sf Detached Garage With Power Which Is Perfect For Any Hobbyist To Set Up A Workshop, And With An Additional 315sf Loft Space There Is Tons Of Potential Here! Did I Mention That The Roof Shingles And Driveway Have All Been Redone Within The Past 5 Years?? Located With Quick Access To 401 And A 5-Minute Drive To Both The GO Station And Lakeview Park. Come And See It All Today! (id:61476)
144 Ontario Street
Port Hope, Ontario
This beautifully restored century home offers nearly 2,000 square feet of living space, blending original charm with modern updates. Featuring 4 spacious bedrooms (one off the master, currently used as an office) & 2 bathrooms, it showcases soaring ceilings, intricate mouldings, & a grand curved staircase that makes an unforgettable first impression. Thoughtful renovations have preserved the homes historic character while adding comfort & convenience. The kitchen, updated in 2022, includes custom cabinetry, quartz countertops, farmhouse sink, induction range, & stainless steel appliances. The mudroom was fully rebuilt with permits & now offers French doors to the deck, custom built-ins (to be installed), and stylish terracotta ceramic tile that flows through to the kitchen. Two bathrooms include a generous clawfoot tub & beadboard accents, maintaining timeless appeal. From the front new custom wood windows, restored shutters, fencing, a rebuilt front porch, & extensive landscaping enhance both function & curb appeal. Inside, refinished floors, period mouldings, & carefully chosen finishes highlight the homes unique craftsmanship. The layout balances open flow with distinct spaces, creating warmth & character throughout. The large, private backyard is a true retreat with a 20x24 deck, perennial gardens, raised beds, & a custom-built shed. Set in one of Port Hopes most desirable locations, this property is just a short walk to historic downtown shops, cafs, parks, schools, & community events. With the beach & Ganaraska River nearby & quick access to Highway 401, this home offers the best of small-town living with convenient connections. Timeless character, countless custom finishes (detailed list attached to listing), & a location that cant be beat this is a rare opportunity to own a fully updated century home in the heart of Port Hope. (id:61476)
15 - 234 Water Street
Scugog, Ontario
Lake Scugog Waterfront Bungalow Condo Offering a Carefree Lifestyle & Convenient Walkable Location! This beautifully maintained 2-bedroom, 2-full bath Townhome offers a blend of scenic enjoyment, peace and tranquility within a unique 3-Acre Complex. Walk out onto a private patio overlooking the waterfront, experience evening sunsets or take a waterfront stroll. This unit includes the option to add a private boat dock (with written board permission). Most of the inviting living spaces feature beautiful hardwood flooring, neutral decor, & crown mouldings; the sunlit living room features a bay window on the waterfront side and a cozy gas fireplace; a separate formal dining room for special occasions; the kitchen has ample cabinetry and a casual eat-in area. The spacious primary bedroom offers a peaceful lakefront view, a walk-in closet, and the adjoining hallway has an extra double storage closet; the 2nd large bedroom can serve as a guest suite, media/family room or home office, with a full main 2nd bathroom nearby. In-unit laundry room with convenient attic storage (pull-down steps), along with lower crawlspace access and an owned hot water tank. Enjoy direct access to your private parking spot. Condo maintenance fee is $1,165.25/month covering water, lawn/grounds/building maintenance & common elements, snow removal, and building insurance. Furnace & A/C updated in 2022 & Annually Maintained. All of this just steps away from downtown Port Perry - offering Library, Shops, Restaurants, Banks, Arts Resource Centre, Palmer Park & the Port Perry Marina. (id:61476)
114 Lauder Road
Oshawa, Ontario
Exceptionally maintained home in one of Oshawa's finest tree-lined streets. This home as been lovingly cared for by the same owners for more than 60 years. The very quiet and private backyard is loaded with gardens. Family sized kitchen & living room. There are hardwood floors under the carpets. Lovely covered back porch, sit out and enjoy the peace and quiet, while listening to the birds. The oversized detached garage measures 30' x 15' feet and has a wood burning stove. Attached to the back of the garage is a 13' x 10' foot garden shed. Updates include: hot water gas heating system, breaker panel and vinyl windows. Walking distance to elementary and high schools, steps to Connaught, Alexandra, & Centennial Parks, 1 km away from Lakeridge Health Hospital; 1.5 km to Costco & retail stores and a short drive to the 401. (id:61476)
936 Kicking Horse Path
Oshawa, Ontario
Discover this stunning contemporary home, an exclusive three-story townhome that radiates elegance with its designer features and luxurious finishes. The kitchen is a chefs dream, featuring a beautiful island with exquisite granite countertops and a charming breakfast bar, perfect for casual dining or entertaining. Retreat to the spacious master bedroom, complete with a lavish ensuite that offers a relaxing soaker tub and a stylish shower. Enjoy ample living space with a generous family room, three inviting bedrooms, and three well-appointed bathrooms. Warm and welcoming atmosphere. Nestled in the desirable North Oshawa area, this home is surrounded by a wealth of amenities, prime location just moments away from highways, shopping, schools, parks ensuring convenience at your fingertips. Plus, there are no neighbors behind, offering added privacy and serenity. The versatile main floor can easily be transformed into an additional bedroom being 3+1 catering to your needs. This townhome is not just a place to live; its a lifestyle waiting to be embraced. Mins walk from new city park being constructed with full amenities. (id:61476)
20 Patrick Drive
Whitby, Ontario
Welcome to 20 Patrick Drive, a rare opportunity to own a detached brick bungalow in Whitby's sought-after Fallingbrook neighbourhood. Situated on a quiet street in a well-established, family-friendly community, this 3+1 bedroom, 2+1 bathroom home offers comfort, space, and convenience close to schools, parks, and green space. The main level features an inviting layout with cathedral ceilings in the foyer and a welcoming enclosed front porch. The kitchen includes a breakfast nook and, as designed in the original builder plans, the dividing wall to the living room could be removed to create a more open, fluid space. The combined dining and family room is spacious and filled with natural light. The primary bedroom includes a walk-in closet and ensuite, complemented by two additional bedrooms and a full 3-piece bath. Main floor laundry adds to everyday convenience. The fully finished lower level includes an additional kitchen and cold cellar, a 3-piece bathroom, and versatile living space + ample storage room to suit a variety of family needs. Outside, enjoy a fully fenced backyard with a wood deck (natural gas line for bbq) and brick patio, perfect for entertaining or relaxing. An attached two-car garage completes this well-rounded property. **Recent updates: air conditioner July 2023, fence August 2018, roof & furnace 2016, dishwasher, washing machine & toilets in 2025** (id:61476)
25 Sandpiper Way
Brighton, Ontario
Welcome to 25 Sandpiper Way, Brighton, Ontario. This impeccable and spacious 3 bedroom, 3 bathroom detached Bungaloft resides in a very popular and unique adult lifestyle community of Brighton By the Bay. Located within walking distance to Lake Ontario recreational activities, restaurants, boat harbour and the popular Presqu'ile Provincial Park with it's fantastic lake views, and of course wonderful beaches! The home is surrounded on 2 sides with well-maintained parks including a beautiful pond with fountain. Arguably the best location in the community! The architecturally designed rear deck has maintenance free vinyl planks and overlooks the award winning gardens with in-ground sprinkler system created by the owner. The primary main floor bedroom has a spacious 5 piece bathroom with jet tub and a 6 ft walk-in closet. The unique upper loft space has another spacious bedroom and ensuite bathroom and office area. The cathedral ceiling living room has twin skylights streaming light in. The home exudes quality and care of ownership!! The 3rd main floor bedroom/family room is close to the entrance. The finished basement is 8 ft high and has ample storage, workshop, recreation rooms and furnace room. Many special features exist and are listed on the attached feature sheet. "Brighton by the Bay (BBtB) is an adult lifestyle community where retirees young and younger, move to a new stage of life and bring their vision of retirement to fruition. The Community consists of 314 bungalows of varying designs with lovely gardens and lots of trees. A series of Covenants, Bylaws, and Rules & Regulations all help to keep our community that way for the enjoyment of all. In the middle of the Community is the Sandpiper Centre, a private clubhouse-like building, where residents enjoy a wide range of activities. Very reasonable annual dues ( $ 40 per month) cover the operating and maintenance costs along with a contribution to reserves for future asset maintenance and replacement costs. (id:61476)
9 Lucas Court
Brighton, Ontario
Impressive bungalow with ICF construction located in ideal sought after and inviting neighborhood for those seeking a tranquil, small-town lifestyle with access to nature and proximity to many amazing amenities. This well-laid out design features 4 total bedrooms, 3 bathrooms - one of which is a beautiful 4 piece-ensuite, open concept main floor, private backyard space and finished lower level. A great first impression as you walk to the front door with the lovely covered front porch. Walk through the front door where a pleasant surprise awaits with the wonderfully laid out open concept main floor. To the left is access to the double car garage and to the right are two big and bright bedrooms complimented with a well-positioned 4-piece bathroom. Beyond you will find the inviting open concept kitchen complete with center island, overlooking the dining room with patio walkout to private backyard with deck and the very functional living space. As you pass the main floor laundry you finally arrive at the center piece - The Primary Suite featuring a perfectly placed walk-in closet and its very own 4-piece ensuite. The lower level is highlighted with a beautifully finished and grand family-recreational room, 2-piece bathroom and huge 4th bedroom! Multiple X factors include serene and private back yard, ICF construction, Briggs and Stratton Fortress generator, finished lower level with egress window in bedroom, double car garage, workbench, wood floors, close proximity to Cobourg, Belleville, 'The County', rolling Northumberland Hills and so much more! Minutes to Presqu'ile Park, Lake Ontario, the 401 and a short bike ride away from downtown Brighton, where you will find some of the amazing shops and amenities this enchanting town has to offer! (id:61476)


