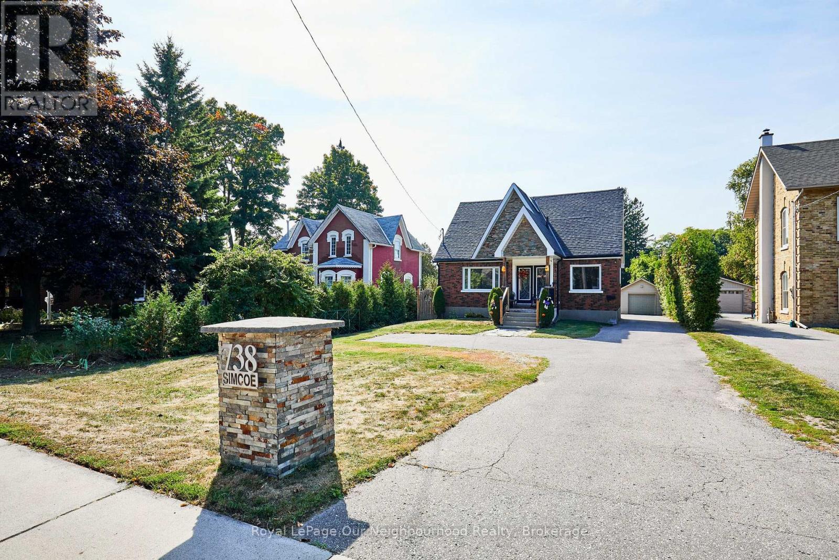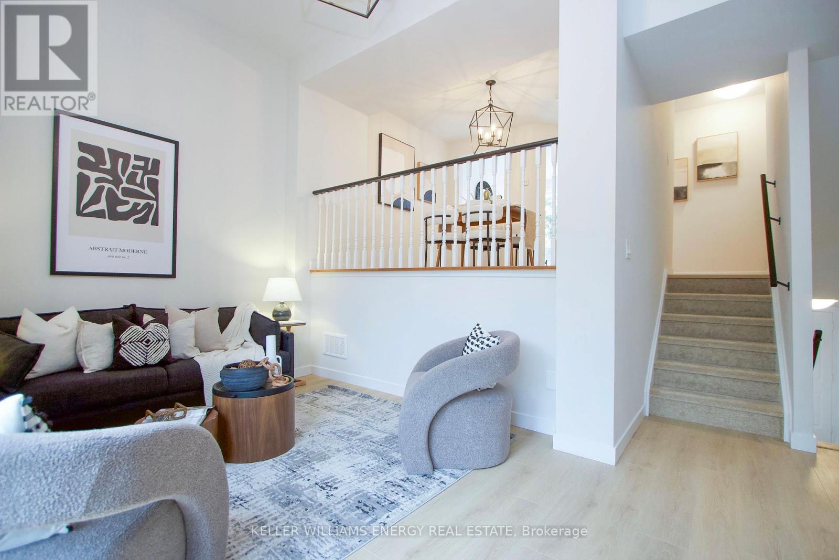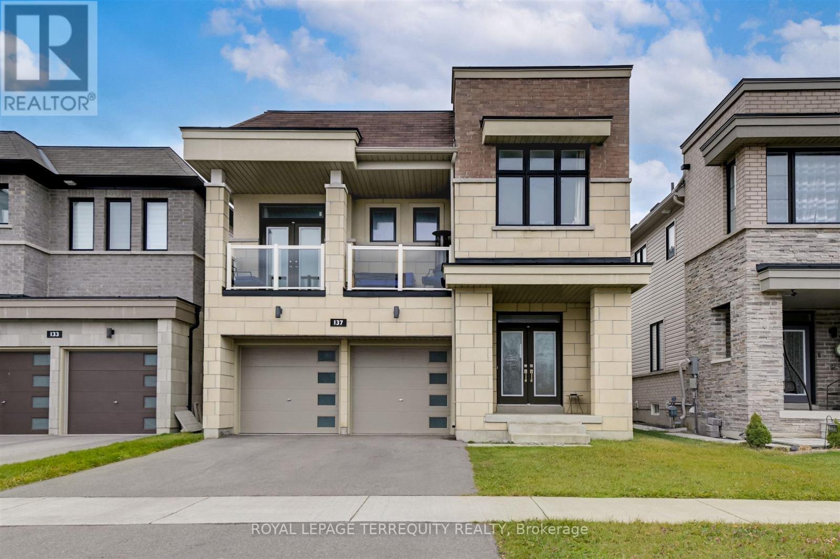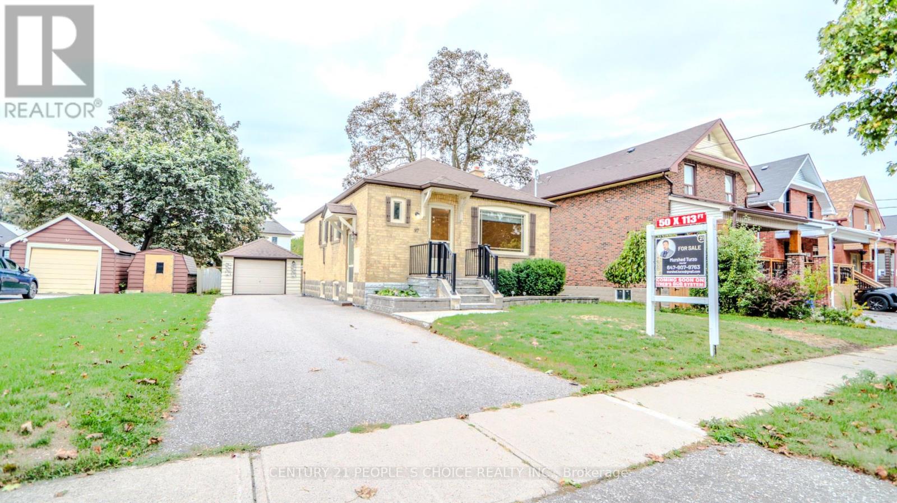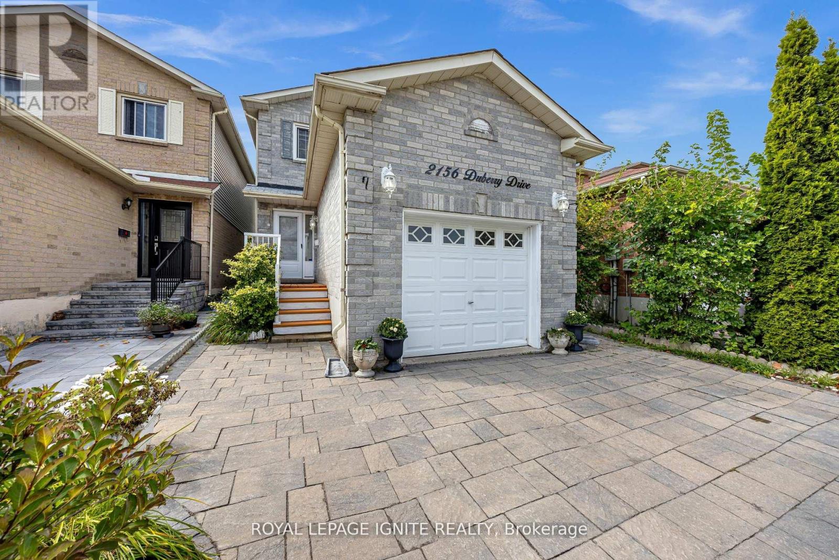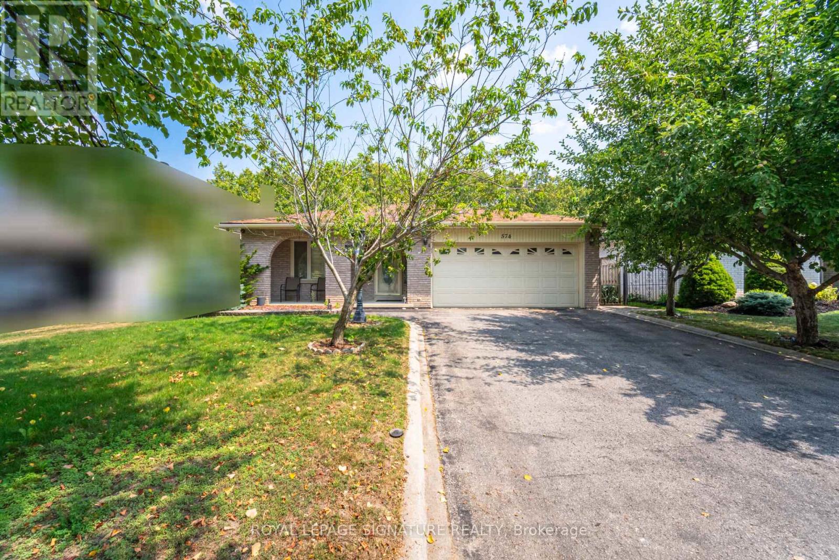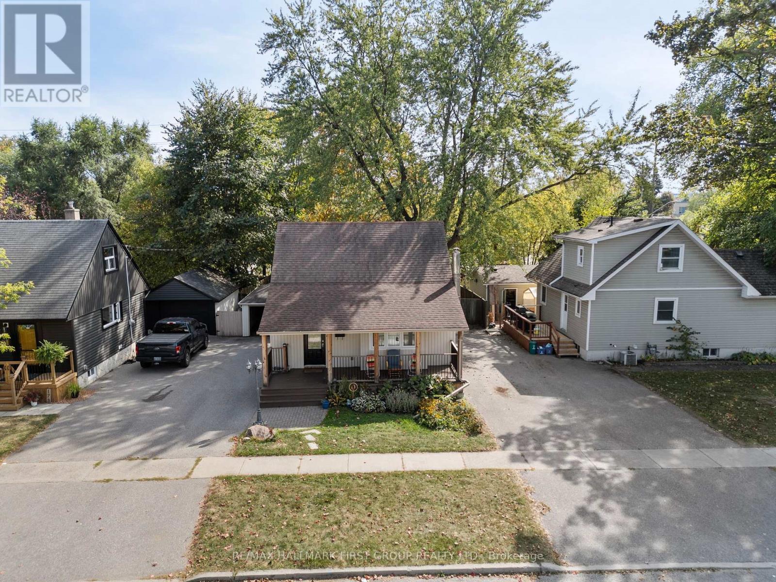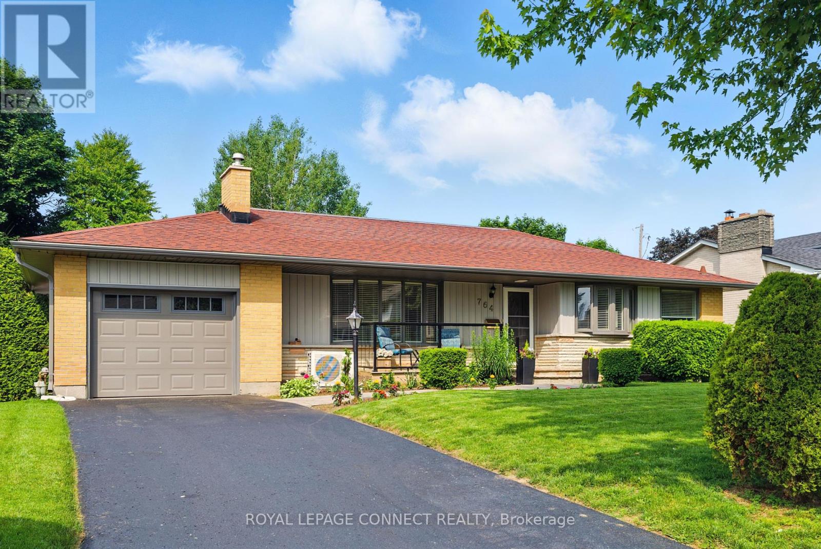232 Clarke Street
Oshawa, Ontario
Attention First-Time Homebuyers & Investors! This spacious 2+2 bedroom all-brick detached bungalow offers incredible value and is priced to sell quickly. Featuring a large oversized garage, vinyl windows throughout, and a long extended driveway with side access, this home also boasts a separate entrance perfect for potential rental income. Enjoy the walk-out from the primary bedroom and relax in the full bathrooms designed for comfort. Ideally located close to transit and all major amenities, this property combines convenience, functionality, and investment potential. Don't miss out! (id:61476)
738 Simcoe Street N
Oshawa, Ontario
Don't miss this incredible opportunity to own this turn key property with rental income potential! Perfectly situated in a family-friendly neighbourhood, this well-maintained home features three spacious bedroom plus a full legal 2-bedroom apartment, registered with the city as a two-unit dwelling, ideal for investors, multi-generational families, or homeowners looking to offset mortgage costs. Located just steps from top-rated school, pubic transit at your doorstep, pars and all essential amenities, this home offers unmatched convenience with easy access to Highway 401 and 407. The bright and functional layout includes separate entrances, private laundry for each unit, separate hydro meters, and ample parking for over ten vehicles. Located steps from Lakeridge Health Oshawa and midway between the bustling downtown core and the campus of Ontario Tech University / Durham College, this extra deep lot comes with so much potential! The rear section of the property has been maximized with two additional structures that can be used for vehicle parking or for extra storage. Upgrades includes new electrical and plumbing throughout(2015), upgraded insultation (2015), furnace (2016), A/C (2020), new roof (2016), and new windows, skylights and front door (2015). Whether you're looking to live in one unit and rent the other or add a high-performing asset to your portfolio, this property is ready to deliver. Come see this amazing property today before it is snapped up by another savvy investor! (id:61476)
60 - 1133 Ritson Road N
Oshawa, Ontario
This beautifully renovated townhome offers a perfect blend of comfort and modern style, featuring 3 spacious bedrooms and 2 updated bathrooms. Bright and filled with natural light throughout, the open-concept layout creates a warm and inviting atmosphere. The finished basement provides flexible space ideal for a home office, media room or additional living area. Outside, enjoy a private, low-maintenance yard complete with a cozy patio - perfect for relaxing or entertaining. Conveniently located just steps from grocery store, gym, schools and parks. Move-in ready and full of charm, this home is a must-see! *Furnace 2016, AC 2016, Brand new front door and sidelight (id:61476)
137 East Shore Drive
Clarington, Ontario
Live the dream at Lake Breeze, the largest master-planned waterfront community in the GTA, nestled on the beautiful shore of Lake Ontario. Detached 4 bedroom 3.5 bathrooms + double garage + front porch +Balcony 2nd Floor+ deck. Steps away from waterfront. Located just 35mins east of Toronto, this unique and spectacular waterfront community offers a stunning selection of waterfront trails that wind through the neighbourhood and along the lake. Full view of Lake Ontario with covered balcony. Playground, nature trails along the lake, marina & restaurant, 5mins drive to 401. Luxury brand new detached house, 9ft ceiling on main, main floor laundry with access to garage. (id:61476)
97 Arlington Avenue N
Oshawa, Ontario
Welcome to 97 Arlington Ave! Gorgeous 2 bedroom brick bungalow in one of this community's highly-sought after neighbourhood on a very private cul-de sac. The main floor features bright and inviting open-concept living and kitchen area. Newly installed Engineered Hard-wood flooring (Sep 2025) enhances the living area. Water-proof kitchen tiles (Sep 2025) and picturesque kitchen island (Sep 2025) add a modern finish to to the eat-in kitchen experience. Freshly painted and upgraded lighting features (Sep 2025) bring a functional and stylish look to the home. Two spacious bedrooms featuring hard-wood floors, cozy windows and reach-in closets are all pefect for family-living. Seperate entrance to the finished basement, with huge recreational room with above-grade windows ideal for in-law suite. Newly installed staircase (Sep 2025) ,Contemporary vinyl flooring (Sep 2025) for the entire basement, a modern 3-piece washroom (June 2024), an added 7 ft 4 inchs by 9 ft 5 inchs storage area (Sep 2025) to keep your living spaces tidy. The home includes an updated 2 stage RunTru Natural Gas Furnace (Sep 2025) designed for efficiency and durability converted from Oil Tank. Enormous private backyard with 50 x 113 ft lot showcasing charming floral yard ideal for outdoor gatherings, barbeques, and relaxing in the sun. Detached garage enhances the home's functionality and ease. This gem is so close to Oshawa Golf and Curling Club, Alexandra Park, Lakeridge Hospital, walking distance to Dr. S.J. Phillips Public School and O'Neil Collegiate Vocational Institute. A move-in ready home with character and endless possibilties awaits you in the vibrant O'Neill neighbourhood. (id:61476)
2156 Duberry Drive
Pickering, Ontario
Beautifully maintained 3-bedroom, 3-bath detached home in the highly sought-after Brockridge community. Upgraded throughout with a full new kitchen (2019), fully renovated bathrooms (2019), Updated furnace and updated hot water tank. Professionally built roof over backyard deck for year-round outdoor enjoyment hosting friends and family. Oversized garage must see offers plenty of storage. Unfinished basement with rough-ins ready for a second unit with bedroom and kitchen, in-law suite, or customized entertainment hub. Pride of ownership is evident in every detail. Must be seen to appreciate the care taken for this home. Nestled in quiet, family-friendly neighborhood surrounded by ravines, parks, and trails, yet minutes to top-rated schools, Pickering City Centre, GO Station, Hwy 401, shopping, supermarkets, and places of worship. A rare opportunity to own a move-in ready home in one of Pickering's most desirable communities. (id:61476)
2135 Theoden Court
Pickering, Ontario
Welcome to this Beautiful Home Nestled on a Quiet Cul-de-Sac! Located in a family-friendly neighborhood, this home offers both comfort and convenience. Just minutes from schools, places of worship, public transit, Hwy 401 & 407, Walmart, restaurants, major shops, Tesla Superchargers, parks, and scenic trails. Thousands have been spent on upgrades, including an interlock driveway and pathway, a beautifully landscaped front garden with an inviting porch,and a walk-out deck perfect for entertaining. Inside, you'll find a spacious foyer, open concept living and dining areas, a custom kitchen with granite counters, and a main floor family room with a cozy fireplace. Hardwood floors run throughout. The walk-out basement features a fully finished in-law suiteideal for extended family or as an income-generating opportunity. (id:61476)
574 Antigua Crescent
Oshawa, Ontario
Welcome To This Spacious 5 Level Backsplit On A 50ft X 110ft, on a magnificent Ravine lot, offering a peaceful and secluded environment, North-West Oshawa Neighborhood. This Home Has Plenty Of Rooms For The Whole Family W/2 Kitchens, 4 Bedrooms + 3 bedrooms in the basement & Tons Of Room To Spread Out And Enjoy. The Large Main Floor Kitchen W/Granite Countertops, Skylight & Plenty Of space To Make Family Meals Overlook Large Family entertainment room With fireplace, walkout To A Beautifully Maintained Yard With professionally Covered Patio, Vegetable & Flower Gardens. 4 Good Sized Bedrooms All Above. 2 floors lower level, First floor has 10ft ceiling plus 3 Bedrooms. please visit the virtual tour link attached to the listing. Lower Level Offers 2nd Kitchen & Huge Living Space, High Ceilings(10ft) & Plenty Of Storage, Plans and permit ready for side entrance, Very easy triplex conversion, California Shutters T/O, 3 Gas Fireplaces, Shingles & Windows Newer. Close To All Amenities: Schools, Transit & 401/407, Sprinkler system Front and back. (id:61476)
175 Admiral Road
Ajax, Ontario
* Your Search Stops Here! *Seller Purchased Home In 2021 And Has Spent Over $135k To Completely Renovate & Transform It From Top to Bottom, Inside + Out! * New & Renovated Kitchen, Dining Room, Living Room, Main Floor 5- Piece Bathroom, Bedrooms, Rec Room, & Laundry! *New Engineered Hardwood Flooring! * New Laminate Flooring! * New Windows! * 2 Hardwood Staircases! *Standalone Bathtub! * Pot Lights! * 100 amp Electrical ! * California Shutters! * Skylight ! * Wrought Iron Pickets! * Palladium Arch Window in MBR! *Custom Stone Kitchen Floors! * Non - Slip Stone floors In Foyer! * Walk-Out From Kitchen To Large 2-Tier Deck With Gazebo! * Large, Covered Front Porch! * Oversized Detached Single Garage ! *There Is A Driveway On Both Sides Of The House - Great for Entertaining! * With a 50' x 125' lot, The Backyard is Huge! * Quiet, Tree-Lined Street! * Steps To Schools, Parks & Shopping! *2 Minute Drive to HWY 401! *Smoke Free, Pet Free and Carpet Free! * As You Can See This Home Has A Lot To Offer & Is Move in Ready! * Shows a 10! * Must Be Seen! (id:61476)
806 - 1400 The Esplanade Road N
Pickering, Ontario
Welcome to 1400 The Esplanade, the prestigious Casitas as Discovery Place Residences in the heart of Pickering, where this 1,790 square foot condo townhome has been fully transformed into a modern, move-in ready retreat. Every finish has been chosen with style and quality in mind, creating one of the prettiest condo towns on the market today. The home opens into a bright, open-concept living and dining area designed for seamless entertaining, complete with a dramatic feature wall and airy flow. Wide-plank white oak luxury vinyl flooring runs throughout, complemented by a matching wood staircase with sleek iron pickets. The kitchen is a true showpiece, featuring custom cabinetry, quartz counters, and brand-new stainless steel appliances, blending beauty with function. The main floor also includes a designer 2-piece powder room with a striking stone sink and wallpaper accent. Upstairs, two spacious bedrooms share a stylish 4-piece bath, while the entire top floor is reserved for the sun-filled primary retreat. This private level offers a walk-in closet, statement feature wall, and spa-inspired ensuite with a glass walk-in shower and elegant tile. Additional highlights include ample storage, one underground parking space with direct interior entry for convenience and no snow removal, and a location second to none. Steps to Pickering Town Centre, restaurants, parks, and all amenities, plus quick access to the 401 and GO Station. Designed for buyers who refuse to compromise, this stunning residence combines elegance, function, and lifestyle in every detail. (id:61476)
764 Westdale Street
Oshawa, Ontario
Welcome to this Bright and Well Maintained Bungalow in the Family-Friendly Neighbourhood of The Glens! This charming 3+1 bedroom, 2 bathroom bungalow offers warmth, space and comfort. Step into a bright open-concept interior featuring an eat-kitchen with a bay window, granite countertops & built-in oven, and a cozy, spacious Living Room complete with its own bay window, and a welcoming wood burning fireplace. Enjoy outdoor living with a newer built deck (2024), a freshly sealed driveway (May 2025), and an expansive backyard--ideal for entertaining, gardening, or simply relaxing. A One car garage and 2 handy sheds provide extra storage. Located just steps from public transit, and close to schools, shopping, hospital and everyday amenities. Don't miss your chance to get into The Glens and call this lovingly maintained home yours! (id:61476)
46 Lloydminster Avenue
Ajax, Ontario
Absolutely Stunning Detached Home with Finished Walkout Basement & Separate Entrance! Located in a high-demand area of Ajax, just minutes from Hwy 401, parks, schools, and all major amenities. Nestled on a beautifully landscaped lot featuring elegant interlocking and vibrant flower beds, this home offers fantastic curb appeal and outdoor charm. Bright, functional layout with no carpet throughout. The spacious, family-sized kitchen boasts brand-new cabinets and a walkout to a large deck perfect for entertaining. An elegant oak stair case leads to the upper level, featuring a luxurious primary suite with walk-in closet and upgrade den suite, plus two generous bedrooms and an additional full washroom. A spacious laundry room completes the upper level for added convenience. The finished walkout basement includes a rental-ready suite with kitchen, washroom, and combined living/bedroom ideal for extra income or multi-generational living. A perfect blend of style, comfort, and functionality. Don't miss this gem! All information as per seller. (id:61476)



