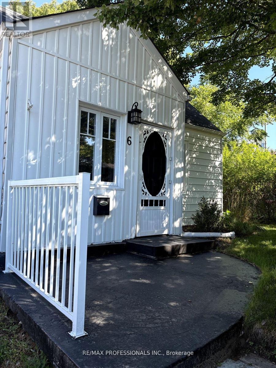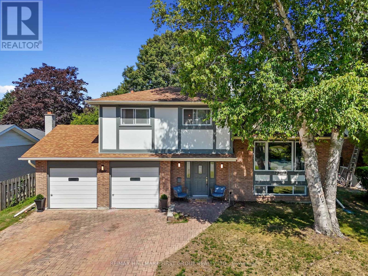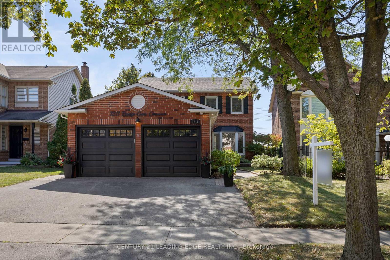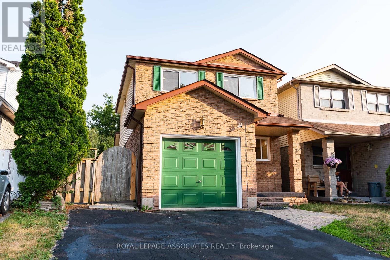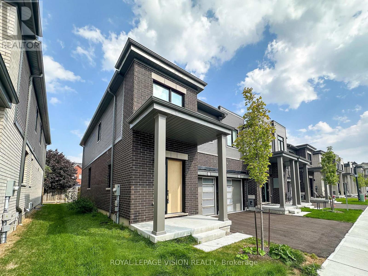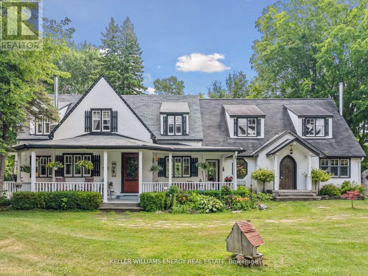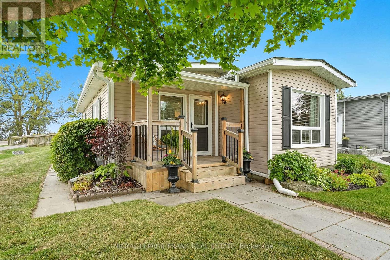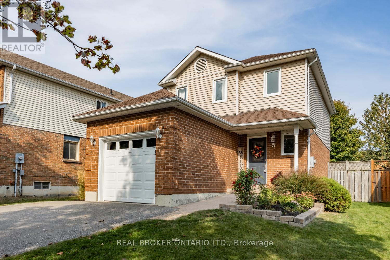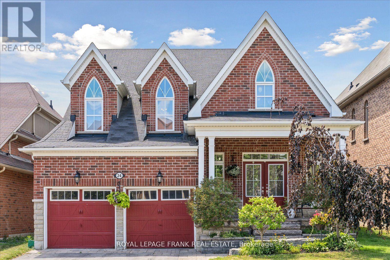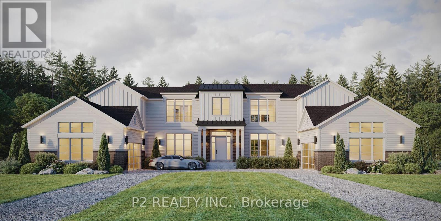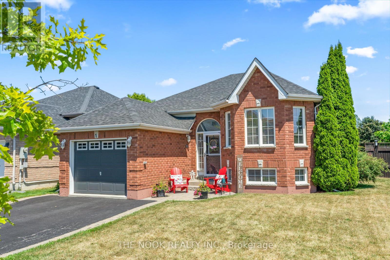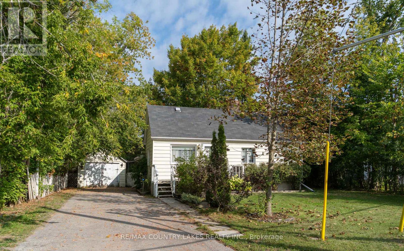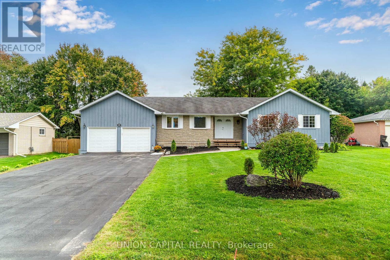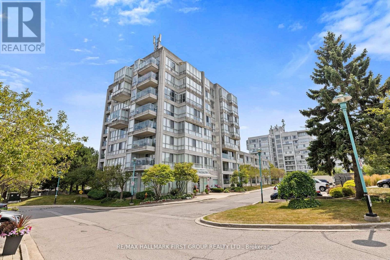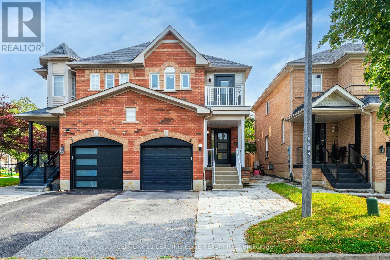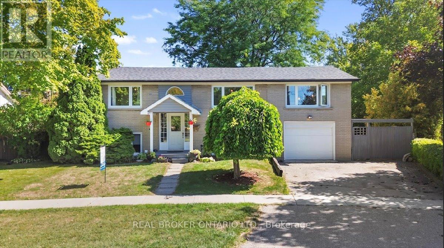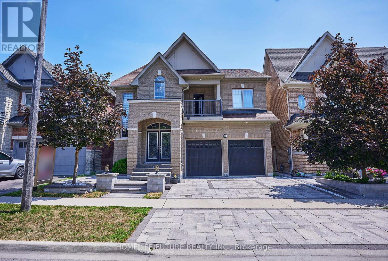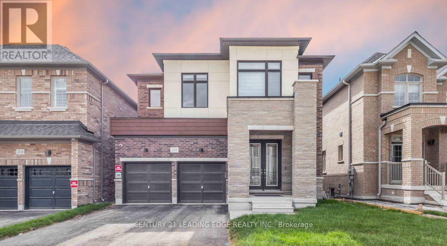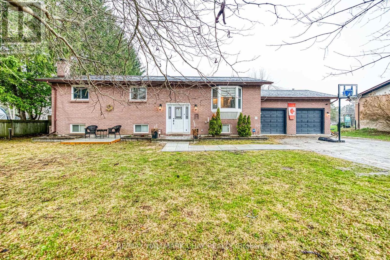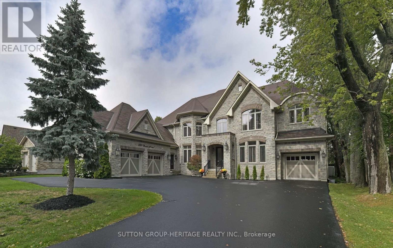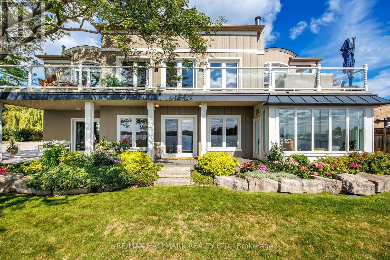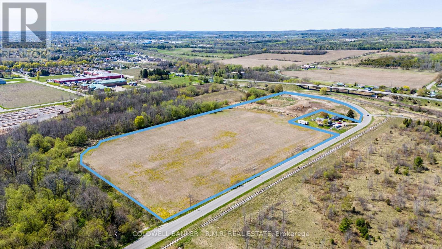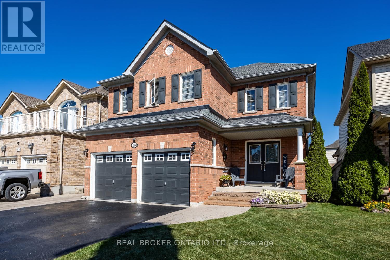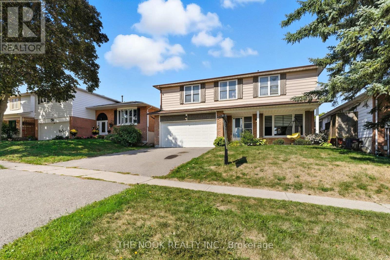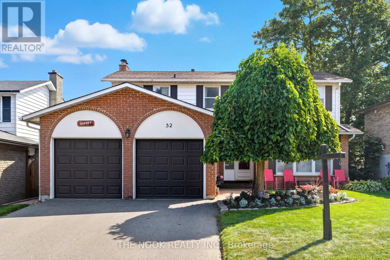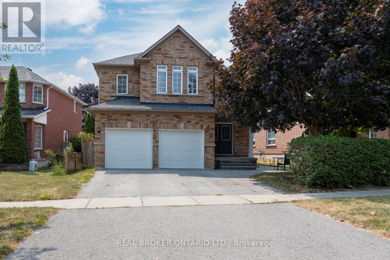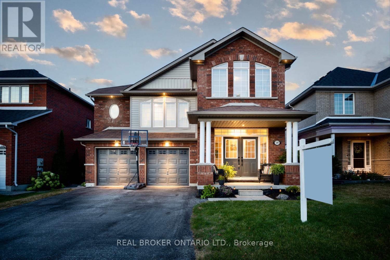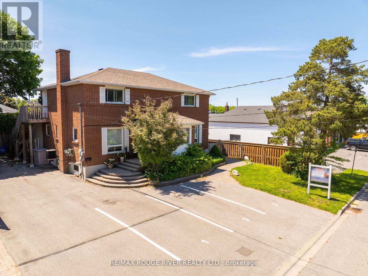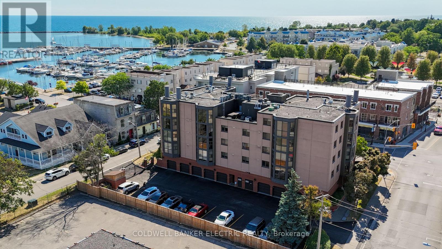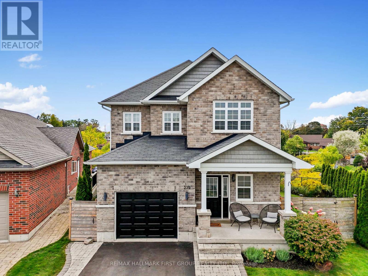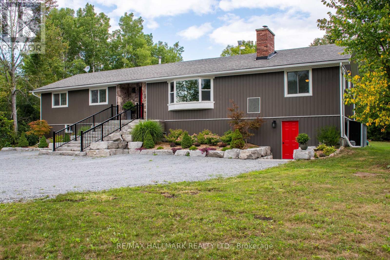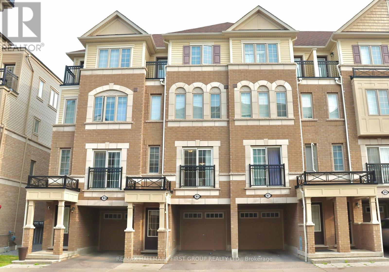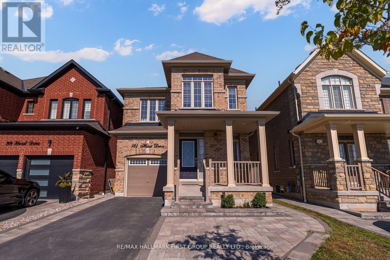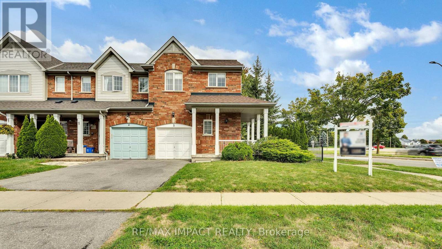2370 Bruce Road
Scugog, Ontario
Welcome to this beautifully renovated 4+1 bedroom bungalow, set on a breathtaking 12.5-acre property in Seagrave, Ontario. Offering a peaceful, rural lifestyle with all the modern comforts, this home is a true retreat. The property features a private pond, lush fields, and a charming barn, making it ideal for hobby farming, gardening, or simply enjoying natures beauty. Additionally, its prime location along a snowmobile trail makes it an ideal haven for snowmobile enthusiasts, offering easy access to winter adventures right from your doorstep. Inside, the home has been thoughtfully updated throughout. The bright, open-concept kitchen boasts brand-new appliances, custom cabinetry, and plenty of counter space perfect for both everyday living and hosting family and friends. The main floor includes 4 spacious bedrooms, and main floor laundry. The fully finished basement provides additional living space, with a large family room, a fifth bedroom, and plenty of room for storage, making it perfect for a home office, gym, or extra guest accommodations. Step outside to enjoy the expansive property, where you'll find a large barn that offers a range of possibilities for animals, storage, or workshops. The deck is ready for an aboveground pool, perfect for relaxing or entertaining during the warmer months. Whether you're looking to expand your outdoor activities or simply unwind in the peace of your own private oasis, this property has it all. This is a rare opportunity to own a turnkey, move-in ready home with acres of privacy, ideal for nature lovers, hobbyists, orthose seeking a peaceful rural lifestyle. Don't miss out book your showing today! (id:61476)
6 Fraser Street
Port Hope, Ontario
Welcome to this warm, well-maintained 3-bedroom family home, perfectly situated in one of Port Hope's most desirable neighbourhoods. Enjoy the best of all worlds with quiet, family-friendly living just minutes from schools, Highway 401 and the vibrant main streets of town. The main floor offers a bright, open-concept layout featuring hardwood flooring and large windows that fill the space with natural light. The updated kitchen includes modern cabinetry and a big window, making it a great space to cook! A unique bonus to this home is the convenient side entrance walk-in, ideal for a home office, guest room, or potential fourth bedroom perfect for today's flexible lifestyle. Upstairs, you'll find three cozy bedrooms, each with large windows and closet space, creating bright and comfortable retreats for the whole family. Outside, the large driveway provides parking for up to three vehicles, and the spacious storage shed adds plenty of room for tools, equipment, or seasonal items. The unfinished basement offers incredible potential, featuring three separate spaces and a surprisingly good ceiling height for the area--ideal for converting into a rec room, home gym, playroom, or additional living space. This loved and thoughtfully cared-for home is the complete package for families, first-time buyers, or anyone looking to settle into the welcoming Port Hope community. (id:61476)
8 Ravensdale Road
Cobourg, Ontario
Situated on a quiet street in Cobourg's highly desirable West Pebble Beach neighbourhood, this 4-bedroom family home combines space, comfort, and lifestyle, just steps from Lake Ontario. The spacious entry hall offers a large closet, guest bathroom, and direct access to the family room featuring a cozy fireplace and walkout to the patio. The open principal living space includes a sunlit living room with a large front window and carpet-free layout, creating a warm and functional flow. The kitchen is designed for both everyday living and entertaining, showcasing an island breakfast bar with contemporary pendant lighting, matching appliances with a sleek hood vent, tile backsplash, undermount sink, and a dining area with a walkout that extends gatherings outdoors. Upstairs, four well-appointed bedrooms and a modern full bathroom provide comfort for the entire family. The lower level adds versatility with a rec room, games or play area, a laundry room, an additional bathroom, and ample storage space. Step outside to enjoy an elevated deck off the kitchen, ideal for BBQs and al fresco dining, plus a ground-level patio from the family room for evening relaxation. Mature trees, green space, and a fire pit area complete the outdoor retreat. Located just moments from Downtown Cobourg and the shores of Lake Ontario, this property offers both a lifestyle and convenience. Don't miss the opportunity to make this home yours. (id:61476)
798 Oliva Street
Pickering, Ontario
Just Steps Away From The Pickering Waterfront. Truly An Amazing Location In The West Shore Community Of Pickering. A Beautiful Solid Bungalow On A Large 50 x 100' Lot. Hardwood Floors Throughout Most Of The Main Level (No Carpet). A Large Eat-In Kitchen With Tons Of A Natural Light And Newer Appliances, Granite Countertop and Lots Of Cupboard Space. The Home Features A Separate Side Entrance, Ideal For Creating A Potential Income-Generating Suite Or Multi-generational Living Space. Outside the Kitchen You'll Find Renovated Wrap Around Deck Overlooking Your Private Backyard Which Includes a Newly Reinforced Wooden Fence and 2 Garden Sheds. The House is Painted in Soft Neutral Colours and Has Smooth Ceilings. 3 Bedrooms On The Main Floor, Or Use One As An Office, A Glam Room, Or A Baby Nursery. A Large Primary Bedroom Including A Walk Out To A Small Deck Perfect For Your Morning Coffee! The Basement Includes a Bedroom, Washroom, Large Rec Room and an Extra Room That Would Make a Great Home Gym. The Carport Has Been Turned Into An Amazing 'Bonus Space' (no HVAC); It Can Be Used As a Teen Retreat, Games/Hobby Room, Or Easily Converted Back To A Carport. Upgrades Include: Driveway 2017, Fence Reinforcement 2024, Front Portion of Roof 2016 & Back Roof Portion Re-Shingled 2024. Get Ready To Enjoy Walking the Waterfront Trail & Or Through Abundant Green Space Near By That Includes Petticoat Creek Conservation Area. There's Easy Access to the 401, Go Train, Shopping Center, Recreation Complex, and Excellent Schools: Public, Catholic, and French Immersion. The Best Dining Is Nearby As Well. This is a Fantastic Opportunity to Purchase In a Safe, Quiet, Welcoming, Family-Friendly Well Developed Neighborhood. (id:61476)
41 Steele Valley Court
Whitby, Ontario
Welcome to this beautifully maintained 3-bedroom, 3-bathroom home, tucked away on a quiet court in one of the areas most desirable family-friendly neighbourhoods. With schools, parks, and shopping just a short walk away, this property offers both everyday convenience and a true sense of community. Step inside to a freshly painted home filled with natural light. The open-concept living and dining space is perfect for gatherings, while the eat-in kitchen features granite countertops and brand-new stainless steel appliances. A walkout leads to the backyard, where you can enjoy summer evenings on the expansive deck surrounded by perennial gardens. Interior access to the garage adds everyday ease. Upstairs, the primary bedroom features a walk-in closet, while two additional bedrooms with generous closets offer great space for family or guests. A tastefully updated 4-piece bathroom completes the second level.The fully finished basement provides even more living space, with a sleek new 3-piece bathroom and a large storage room. Outside, the mature setting offers privacy and curb appeal. The large driveway easily fits up to 4 vehicles, and the freshly repainted front porch adds a welcoming touch. Recent updates include: roof (approx. 10 years), high-efficiency washer & dryer (Aug 2022), fresh paint (Sept 2025), finished basement & new bathroom (Sept 2025), stainless steel appliances (June 2025), driveway sealed (Sept 2025).This move-in-ready home offers both style and substance in a highly sought-after location. All thats left to do is move in and make it your own! (id:61476)
1211 Bridge Gate Crescent
Pickering, Ontario
Welcome to 1211 Bridge Gate in North Pickering. Beautifully maintained 3 + 1 Bedroom with a Separate Entrance to a Fully Renovated Basement Apartment. Basement was fully gutted and renovated (2022), subfloors, spray foamed walls, ceiling insulated for noise reduction, new washroom and kitchen, separate laundry room. Main Floor features Hardwood and laminate floors throughout, New furnace (2025), New AC (2025), New Pool Liner (2025), New Pool Pump (2024), Front Door Enclosure (2022), Main Floor bathroom (2022), New steel side garage door (2025), Ensuite Bath and closet renovated (2025), New Hardwood 2nd Floor (2023), New Staircase (2025), Ethernet Wiring throughout home, Gas line for BBQ, Gorgeous Custom Kitchen with walkout to beautiful backyard with an inground pool. No need for cottage when you have this backyard. Privacy with mature trees and no homes behind. This is the perfect starter home with income potential or 2 family home. Simply Move in and Enjoy this beautiful home in a great neighbourhood. (id:61476)
1553 Norwill Crescent
Oshawa, Ontario
Welcome to this fully renovated detached home in North Oshawa. With $$$ spent on new hardwood floors, new kitchen cabinets, quartz countertops, backsplash, new energy efficient windows and furnace, stainless steel Samsung appliances, new light fixtures, finished basement with in-law suite or rental income potential and so much more! The main floor open concept design allows for lots of natural light and gives a spacious feel. All washrooms have been fully renovated with new vanities, plumbing and tiles. Enjoy the 3 spacious bedrooms upstairs and if that's not enough, there are another 2 rooms in the basement. Just a short distance to Lakeridge Health Hospital, OnTech University, Durham College and so much more! Walking distance to all shops, restaurants and public transit making this the perfect location for convenience and tranquility. ** This is a linked property.** (id:61476)
21 Sorbara Way
Whitby, Ontario
This newly built corner unit offers a bright and spacious open-concept layout, perfect for modern living. The contemporary kitchen is equipped with brand-new stainless steel appliances and quartz countertops, combining style with everyday convenience. The primary bedroom serves as a retreat with its luxurious 5-piece ensuite, while the second-floor laundry adds ease to daily routines. An upgraded basement with higher ceilings and egress windows provides additional living potential, and direct access to the garage from inside the home ensures comfort and security. Ideally located with easy access to Highway 7, 407, and 412, as well as schools, parks, and everyday amenities, this home is the perfect blend of style, practicality, and convenience. Approximate POTL $195. (id:61476)
911 - 340 Watson Street W
Whitby, Ontario
Welcome to the Bluenose Unit - a beautifully upgraded 1 bedroom condo located in the Whitby Shores Yacht Club Condos with Stunning Sunset Views. Designed for comfort and style, this bright and thoughtfully laid out suite offers a warm, elegant living space just steps from the lake. One of the units standout features is the Brazilian cherry wood flooring, adding rich warmth and timeless character. The kitchen has large granite countertop, custom ceramic floors in both the kitchen and bathroom for a polished, cohesive look. Enjoy the open concept living and dining area that flows seamlessly to your private balcony - the perfect spot to unwind and take in the incredible sunsets that first drew the current owners to this home. Located steps to waterfront trails, the marina, parks, cafes and the Whitby GO Station. The ultimate combination of low maintenance living and lakeside lifestyle. Whether you're a professional, downsizer, or someone who simply craves a calm, waterfront lifestyle, the Bluenose unit is ready to welcome you home. (id:61476)
529 Carlisle Street
Cobourg, Ontario
Welcome to 529 Carlisle Street, a well-kept 4 level back-split with loads of potential in a sought-after neighbourhood. Offering 3+1 bed and 1.5 baths, this home provides plenty of space and flexibility for first-time buyers, growing families, or anyone looking to add their own touches.The main floor features a bright living room with a large picture window and hardwood floors (currently under carpet in some areas), flowing into the dining space and functional kitchen. Upstairs, youll find three bedrooms and a full bath, while the lower level offers a family room with walk-out access to the backyard, a fourth bedroom or office, and a convenient powder room.The basement provides laundry, storage, and a workshop area, giving you additional space to work with. Recent updates include a new furnace, central air conditioner, and hot water tank, ensuring comfort and peace of mind.Set on a mature lot with a fenced backyard and patio area, this home is within walking distance of schools, the hospital, shopping, and quick access to the 401. With solid bones and excellent location, its a great opportunity for those ready to make it their own. (id:61476)
1775 Track Street
Pickering, Ontario
Urban Convenience Meets Country Charm! Custom Built by Builder Owner with potential to convert to 4 or 6 bedrooms if desired. Location Is Everything! Discover the perfect blend of peaceful country living and urban convenience in the heart of Claremont in Rural Pickering. This charming hamlet in North Pickering offers a serene, residential setting surrounded by lush natural landscapes. It's an ideal environment to unwind, recharge, and spend quality time with the ones you love. This home features over 3,800 sq ft of living space, including an open concept Family room with an impressive floor to ceiling Stone Fireplace. A huge Dining Area accommodates an expansive seating arrangement, while the open Kitchen features a Centre Island, spacious Pantry and direct access to a quieter Sitting - Breakfast room (easily converted to an Office!). The formal Entry opens to additional living spaces including a hexagon shaped nook ideal for use as a games room or art studio. Multiple entrances provide access to the stunning grounds. Upstairs an expansive Billiard Room awaits family entertainment, linked to the Guest Bedroom and full Bathroom. The Primary Suite is sure to impress, featuring a hexagon shaped sitting area and large ensuite Bathroom including a clawfoot soaker tub, large separate shower and built in storage. Everything You Need, Just Minutes Away. Claremont's unbeatable location places you just 30 minutes from Toronto, with quick access to Old Elm GO Station and Highway 407, making your commute effortless. Enjoy proximity to some of Ontarios top golf courses, scenic hiking trails, and year-round recreational activities. Whether you're teeing off at a nearby golf course, exploring beautiful trails, or enjoying winter sports, Claremont offers it all. And when you're ready for a change of pace, Torontos world-class dining, entertainment, and cultural attractions are just a short drive or train ride away from this charming country estate. (id:61476)
1213 Corsica Avenue
Oshawa, Ontario
Welcome to 1213 Corsica Avenue, a warm and inviting home nestled in Oshawas sought-after Eastdale community. This 3+2 bedroom, 4 bathroom home has been lovingly cared for and is perfect for families looking for space, comfort, and a great neighbourhood.Step inside to find a bright and welcoming layout. The updated kitchen flows into the family room with soaring cathedral ceilings, making it the perfect spot for cozy family nights or entertaining friends. A formal living/dining room with crown moulding and coffered ceilings adds a touch of charm and character. Main-floor laundry with garage access keeps daily living easy and convenient.Upstairs, three spacious bedrooms with hardwood floors provide comfort and plenty of natural light. The finished basement offers two additional bedrooms with large windows, a full bathroom, a rec room, and lots of storage ideal for growing families or visiting guests.Outside, enjoy the beautifully landscaped yard with a pergola and patio, perfect for summer BBQs and quiet evenings outdoors. The driveway fits four cars plus garage parking, so theres space for everyone.Located close to schools, parks, shops, and transit, this home truly checks all the boxes for family living. OFFERS ANYTIME! (id:61476)
3 Wheelhouse Drive
Clarington, Ontario
Discover lakeside living at its finest in this beautifully updated, carpet-free 2-bedroom, 2-bathroom bungalow nestled in the heart of Wilmot Creek one of Clarington's most sought-after adult lifestyle communities. Perfectly positioned just steps from the Wheelhouse Community Centre and backing onto serene views of Lake Ontario, this home offers the perfect blend of comfort, convenience, and natural beauty. Step inside to a bright, open-concept design featuring a spacious kitchen with updated cabinetry and a sunlit dining area ideal for casual meals or hosting friends. The generous living room flows seamlessly to a private back deck, where you can unwind with your morning coffee while watching the sunrise over the water, or entertain guests with the lake as your backdrop. The primary bedroom offers a peaceful retreat with a walk-in closet and a private ensuite bath, while the second bedroom and full guest bathroom provide comfort for visiting family and friends. Enjoy year-round activities and amenities including indoor resistance pool, Hot Tub, Sauna and outdoor pools, fitness facilities, 9 Hole Golf Course, Tennis, Pickleball, and an active social calendar all just steps from your door. Monthly land lease: $1,200 + property taxes, with snow removal and water included for a truly low-maintenance lifestyle. Recent updates: Vinyl siding (2017), shingles (2017), kitchen (2017), deck (2017), eavestroughs (2025), Furnace (2021) Replaced Blower (2024), Heat Pump Installed 2024. If you've been searching for a move-in ready home with breathtaking lake views in a vibrant and welcoming community, this is the one. (id:61476)
23 Alan Williams Trail
Uxbridge, Ontario
Welcome to this beautifully maintained 3-bedroom, 3-bathroom semi-detached home in Uxbridge! This spacious and thoughtfully designed home features an open-concept main floor, perfect for entertaining, with a bright and airy living space with plenty of natural light. A standout feature is the large walk-in front closet offering plenty of storage right at the entryway. The modern kitchen boasts stainless steel appliances, an island with a breakfast bar, and ample cabinetry. Upstairs, the primary bedroom includes a luxurious 5-piece ensuite and a large walk-in closet. The additional two bedrooms each feature their own walk-in closets as well, no one has to compromise on space! Convenient second-floor laundry with extra storage, plus a large linen/storage closet adds to the home's practicality. A separate side entrance provides access to both the main floor and the spacious, unfinished basement. This is the perfect place to call home! (id:61476)
5 Walbridge Court
Clarington, Ontario
Welcome to this meticulously maintained, 2-storey home nestled on a peaceful court in Bowmanville, just minutes from parks, schools, and everyday amenities. A large driveway and attached garage with convenient, interior access to the mudroom provide easy entry, or step inside through the inviting, covered front porch. The updated kitchen offers ample cupboard space and a walk-out to the back deck, perfectly positioned beside the bright dining room with a bay window overlooking the sunroom. A spacious living room also opens to the sunroom, creating a seamless flow for everyday living and entertaining. The four season sunroom is an ideal spot to relax and take in views of the oversized, private backyard. A 2-piece bathroom completes the main level. Upstairs, the primary bedroom features luxury vinyl flooring, a walk-in closet, and a private 2-piece ensuite. Two additional bedrooms, each with laminate flooring, double closets, and large windows, complete the second level along with a 4-piece bath with a skylight. The finished basement adds valuable living space with an updated bedroom, laminate flooring, a double closet, and a separate laundry room. Outside, enjoy a backyard designed for family fun with a hot tub, above-ground pool, kids playhouse, and a large storage shed. This move-in ready home combines comfort and functionality in a sought-after location. (id:61476)
24 Burning Springs Place
Whitby, Ontario
Welcome to 24 Burning Springs Place!! A Rare Bungaloft in the Heart of Brooklin! Tucked away on a quiet, family-friendly street in one of Durham's most sought-after communities, this beautifully maintained 3-bedroom, 3-bathroom bungaloft offers a unique blend of style, space, and function rarely found in Brooklin. Offering 2,415 sq ft above grade, this home features a main-floor primary bedroom with a spacious walk-in closet and luxurious 5-piece ensuite ideal for downsizers or those seeking main-floor living. The open-concept kitchen flows effortlessly into the bright and inviting family room, perfect for entertaining or relaxing with family. A separate dining room paired with a living room offers soaring ceilings that extend to the second floor adding a sense of grandeur and natural light. Upstairs, you'll find two generously sized bedrooms, including one with a convenient Jack & Jill bathroom that opens to both the bedroom and the hallway ideal for family or guests. Enjoy your morning coffee on the charming front porch, or take a stroll through this vibrant neighborhood known for its strong sense of community, top-rated schools, and easy access to 407, shops, and amenities. This is a rare opportunity to own a bungaloft in Brooklin, where listings of this kind are few and far between. Don't miss your chance to make this beautiful home yours! (id:61476)
33 Newton Reed Crescent
Uxbridge, Ontario
Coppin Forest Estates is a boutique collection of luxury estate homes on expansive 1 to 4 acre lots, offering a rare pre-construction opportunity in the heart of Uxbridges sought-after Goodwood community. Introducing the Inverness Model (Elevation A). An architectural masterpiece spanning approximately 4,050 sq. ft., on a 2.14 acre lot, thoughtfully crafted by Oxford Developments and set within the exclusive Coppin Forest Estates community in Goodwood, Uxbridge. This striking bungaloft blends timeless design with modern sophistication, a rare opportunity to own an estate home surrounded by nature, rolling hills, and luxury custom residences. The main level showcases soaring 10-ft ceilings, expansive living and dining spaces with open-to-above volume, and a seamless flow into the designer kitchen, complete with extended-height Canadian-made cabinetry, quartz countertops, a generous breakfast area, and a walk-in pantry with optional servery. An oversized mudroom with laundry adds practical elegance, connecting directly to the garage. This home offers 5 spacious bedrooms and 4 well-appointed bathrooms, including amain-floor primary retreat with walk-in closet and spa-inspired ensuite. Premium finishes include: 5 prefinished hardwood flooring, large-format 12"x24" porcelain tile (as per plan), 7 -1/4" baseboards, quartz surfaces in all bathrooms and laundry room, crown moulding, and 20 interior pot lights. Ceilings soar to 9 feet on the second level and throughout the basement. Steps to premiere golf clubs, scenic nature trails, and a short drive to boutique shopping andamenities. EXTRAS: Upgraded 8' interior doors on main level * Elegant veranda * Open-to-above ceilings in living room and dining room * Tarion Warranty included * Closings starting in 2027. (id:61476)
1 William Jose Court
Clarington, Ontario
Meticulously Maintained Bungalow In One Of Newcastle's Most Sought-After Neighborhoods- Just A Short Stroll To The Charming Historic Downtown, Where You'll Find Fabulous Shops, Restaurants, Cafes, And Amenities. Situated On A Beautifully Landscaped And Private Corner Lot, This Home Offers Exceptional Curb Appeal And A Move-In-Ready Interior That's Been Thoughtfully Updated From Top To Bottom. Step Inside To A Bright And Inviting Main Floor Featuring An Open-Concept Living And Dining Area. The Renovated Kitchen Features A Custom Island, Quartz Countertops, And New Quality Appliances, With A Walkout To A Private Backyard Complete With A Patio- Ideal For Relaxing Or Hosting Friends. The Main Level Offers Two Spacious Bedrooms And A Fully Renovated 3-Piece Bath With A Stunning Custom Glass Shower. Downstairs, The Fully Finished Basement Expands Your Living Space With Two Additional Bedrooms, A Large Family Room, And Another Beautifully Renovated Bathroom, Also Featuring A Walk-In Glass Shower- Perfect For Guests, Extended Family, Or Even An In-Law Suite Setup. This Home Is Truly A Gem- Lovingly Cared For And Move-In Ready, With Stylish Updates And Functional Space Throughout. Located In A Quiet, Family-Friendly Community With Easy Access To Hwy 401, Scenic Waterfront Trails, This Property Combines Small-Town Charm With Commuter Convenience. A Rare Opportunity To Own A Turn-Key Home In A Prime Location! (id:61476)
446 Main Street E
Brock, Ontario
Affordable home in the heart of town, close to all amenities and located across the road from the Beaver River. This home would be suitable for first time buyers or retirees. Home is situated on a mature lot and on municipal services, The main floor offers a bright living/dining area with hardwood floor, two bedrooms (one bedroom currently being used for a laundry room), a four-piece bath, kitchen, and step down to another large room with walkout to a private partially fenced back yard. Basement is unfinished. Also on the property is an older detached garage. this property is being sold in "As Is" condition, with no warranties or representations. (id:61476)
35 Jonathan Street
Uxbridge, Ontario
Look No Further Uxbridge! Gorgeous 3-Bedroom Bungalow Nestled On A 92 x 190FT Lot Close To The Dead-End Of Jonathan St, With No Sidewalk & Very Low Vehicular Traffic. Perfect & Safe Location For Raising A Family or Just Some Peace and Quiet. With Curb Appeal Like No Other, You'll Appreciate The Landscaped Front Yard, Newly Emulsion Sealed (2025) 6-Car Driveway (Easily Fit 6 Trucks - Because Why Not!?) & 2-Car Attached Garage (w/ Mezzanine). Walk In To Your Sprawling Main Level Where All 3 Bedrooms & 2 Baths Are Located On One Side, and Kitchen, Living & Dining Rooms Located On The Other. Enjoy Entertaining In Your Open Concept Kitchen With Refaced Cabinets (2025), Stainless Steal Appliances, Looks Over Both Living & Dining Rooms, Plus Walks Right Out To Your 21x20FT Deck, Massive Backyard w/ Veggie Garden & Storage Shed. Generously Sized Bedroom With The Primary Bedroom Set Up With Walk-In Closet & 2-Piece Bath. This Wonderful Layout Allows For Additional Entry To The 4-Piece Main Bath From The Primary As Well! Downstairs You'll Find The Large Rec Room With Gas Fireplace, 4th Bedroom, Office & An Obscene Amount Of Storage. Offering Minimal Utility Bills (Hydro & Gas) Saving On On ALL Water Consumption, Water Delivery, Sewage Costs & Random Service Fees! UPDATES INCLUDED: Majority Of Windows & Doors Replaced In 2023, Furnace 2015, Reverse Osmosis System 2022, Water Softener/Sulphur Remover 2021, 90% Freshly Painted 2025, Powder Room & Main Bath 2025 (minus Tub), Sump Pump 2022 w/ Back-Up Battery, Tankless Water Heater (Owned). (id:61476)
701 - 25 Cumberland Lane
Ajax, Ontario
Welcome to The Breakers - Ajax's premier waterfront condominium community. This bright and spacious 2-bed, 1-bath suite offers approx. 1,100 sq. ft. of thoughtfully designed living space, just steps from the shores of Lake Ontario. Inside, you'll find a sun-filled open-concept living/dining area with large windows and walk-out to a private balcony, perfect for enjoying morning coffee or evening sunsets. The Kitchen features ample counter space and cabinetry, with a breakfest area ideal for casual dining. The Generous primary bedroom easily fits a king-size bed and offers plenty of room for additional furnishings, while the second bedroom works beautifully as a guest room or home office. Enjoy lakeside living with waterfront trails, Rotary Park, shops, transit, and Hwy 401 all just minutes away. (id:61476)
3 Hemans Court
Ajax, Ontario
Don't miss your chance see this luxurious North Ajax home!!! No expense has been spared on this Newly Renovated 4 Bedroom Semi-Detached property. The Home's Open Concept Floor Plan Is Perfect growing families. Potlights and Gleaming Hardwood floors throughout the main floor which is accentuated by A beautiful Marble Fireplace. The Main floor also includes B/I cabinets, Modern Kitchen With Large Waterfall Island And Upgraded Appliances. 4 Modern Bedrooms Upstairs Highlighted by a Spacious Primary Bdrm W/ a custom closet and b/i cabinetry. The 4Pce Ensuite includes a steam shower and custom marble tile. Upstairs also features a renovated main bath, glass staircase and railings and a w/o to a balcony. The Basement which has also been newly renovated features large open concept rec area w/ all new plank flooring, a new 3pce bathroom and an additional bedroom. The Pristine Outdoor Living Space Featuring A Heated Salt Water Pool and a interlocking patio area perfect for entertaining. (id:61476)
931 Bayview Avenue
Whitby, Ontario
Downtown Whitby_where Lifestyle meets location! Beautiful, sun-filled, all brick bungalow in Downtown Whitby. Discover this 4-bedroom, all brick bungalow with a living room and spacious "finished" family room plus a den perfectly located in the heart of downtown Whitby. Offering both comfort and convenience, this home is within walking distance to shops, school, restaurants, transit and many local amenities. Commuters will appreciate the unbeatable location, less than a five minute walk to Whitby GO Station and only minutes to the 401 and 412. Also located close to the lakefront where miles of scenic walking and biking trails extend across the Durham Region, complimented by parks and beaches. An oversized fully fenced backyard provides the perfect setting for family barbecues, out door entertaining or a private retreat. With ample parking and a bright welcoming layout, this home offers an ideal blend of lifestyle and location in one of Whitby's most highly sought after areas. (id:61476)
2549 Snow Knight Drive
Oshawa, Ontario
Discover Your Diamond Dream Home In Oshawa! Experience The Perfect Blend Of Luxury, Comfort, And Flexibility In This Stunning 4-Bedroom, 4-Bathroom Home, Thoughtfully Designed For Modern Family Living. Situated On A Premium 40' Ravine Lot, This Gem Features A Fully Finished Basement With A Separate Entrance And A Dedicated Workout Entry Ideal For A Rental Unit, Or Personal Gym. Enjoy Over $150,000 In Professional Landscaping That Transforms Both The Front And Backyard Into A Private Garden Oasis, Perfect For Entertaining Or Unwinding In Peace. Inside, The Custom Kitchen Is A Chefs Paradise With Premium Countertops, High-End Appliances, A Built-In Beverage Bar, And A Spacious Walk-In Pantry. Step Out Onto The Expansive, Beautifully Crafted Wide Deck With Custom Railing And Full Gazebo Enclosure, And Take In The Tranquil Ravine Views Your Retreat Right In The Heart Of The City. This Home Truly Has It All. Dont Miss This Rare Opportunity To Own A Masterpiece In One Of Oshawas Most Desirable Locations! (id:61476)
2118 Cayenne Street
Oshawa, Ontario
PURCHASE PERKS! Professional Staging Design when you step into refined luxury and lasting value at 2118 Cayenne Stan impressive, newly built 3,045 sq.ft. detached home in Oshawas fast-rising Kedron community. Designed for buyers who demand excellence, with over $200K IN UPGRADES (**see full list in attachments**) this residence showcases high ceilings (10' main & 9' upper level), Walk/Out Basement Premium, contemporary upgrades, and a layout ideal for both elegant entertaining and comfortable everyday living.10' Ceilings create an airy, executive atmosphere buyers crave. High-end flooring: Durable 8mm laminate throughout main living areas for modern style and minimal maintenance. Premium kitchen: Extended upper cabinets, double-bowl stainless steel sink, and pot lights cater to the current demand for sleek, functional, and visually stunning kitchens. En-suite baths for every bedroom, including a spa-inspired 5-piece master ensuite, meet todays preference for private luxury and family comfort. Architectural upgrades: Waffle ceilings, Large Ceramic Tile and Light Bleached Oak Laminate flooring set this home apart, creating visual interest and added sophistication. Modern ceramic tile in high-traffic areas: Enhances style and durability. This is more than a home; its a strategic opportunity in one of Oshawas next standout neighbourhoods. Schedule a private tour now and secure your stake in North Oshawas most promising new subdivision. (id:61476)
20 Howard Avenue
Brock, Ontario
Top Reasons You Will Fall In Love With This Detached Raised Bungalow! Located On 1/2 Acre Lot On A Peaceful Street, This Home Features 3 Spacious Bedrooms And A Bright, Open-Concept Living Area. A Newly Renovated Kitchen With A Walk-In Pantry And Quartz Countertops, Backsplash, Extended Cabinets, A Large Island Ideal For Entertaining, Gas Stove, Pot Filler, Built-in Wine Fridge And Microwave. Lower Level With 2 Additional Bedrooms, 2 Washrooms And A Kitchenette With A Walk-In Pantry. A Generous Family Room Perfect For Potential In-Law Suite. Fully Fenced Yard. Recent Updates Include A 200 AMP Electrical Panel, Lenox Furnace (2022), A/C (2022), Stainless Steal Appliances (2022). Double Car Garage With Direct Access To The Basement And A Long Driveway With Parking For Up To 6 Vehicles. Close Proximity To Beautiful Outdoor Spaces Including Thorah Centennial Park and Beaverton Harbour Park And Enjoy The Beach, Marina, Picnic Areas, Playground. Scenic Nature Trails Like The Beaver River Wetland Trail and MacLeod Park Trail. Close To The Brock Community Centre, Local Schools And All Amenities. (id:61476)
1921 Bonita Avenue
Pickering, Ontario
Exquisite Custom-Built Home in Prestigious Pickering Neighbourhood. Soaring 10' Ceilings on the Main Floor. Gourmet Kitchen with Solid Walnut Tabletop Island, Walk-In Pantry, High-End Appliances, Ceasarstone Counters & Cast Rangehood. Master Is A Retreat with Separate Seating Area, His & Her Walk-In Closets & Spa-Like Ensuite. Extensive Lighting Including Led Pot Lights & 3 Stunning Chandeliers on Electric Hoists. 2 Elegant Town & Country Gas Fireplaces. professionally finished basement with moveable wet bar/dishwasher/fridge, 2 utility rooms, gym room and in law suite. 2Car garage plus 2nd Tandem drive=thru garage, both with heated floors Main floor laundry features abundant cabinetry & Granite countertop, 2nd laundry on 2nd floor,5491 sq ft plus 2764 sq ft finished basement. This house is a true showstopper. (id:61476)
1275 Wharf Street
Pickering, Ontario
An impressive 90 feet of private shoreline on Frenchmans Bay! This amazing property offers true direct and sheltered waterfront access a rarity anywhere in the GTA. Complete with 4-bedrooms and three full baths, this custom home offers a unique layout with breathtaking views from the second-story kitchen and living room, where expansive windows open onto a spacious wraparound veranda. Nestled in the heart of Frenchmans Bay Nautical Village, youre steps from the beach, scenic trails, marinas, and restaurants in a vibrant, southern-inspired community. The lifestyle is unmatched paddleboarding, sailing, and kitesurfing in summer, ice fishing and skating in winter all right at your doorstep. A rare opportunity, the property features a rebuilt breakwater and private dock with capacity for multiple vessels with direct access to Lake Ontario. Lovingly maintained by its original owners, this timeless home is ready for its next chapter of sunsets, waterfront beauty, and year-round recreation. (id:61476)
1704 - 300 Croft Street
Port Hope, Ontario
Nestled in the sought after Croft Garden Home Condominiums, this 2 bedroom, 2 bathroom residence is located in the town of Port Hope, just a 5 minute drive from the charming downtown area, known for its vibrant community, amazing shops and restaurants. This home features beautiful cathedral ceilings, lots of windows overlooking greenspace and an open concept design creating a flow between living spaces. The kitchen is a highlight with white cabinetry, stainless steel appliances, upgraded counters and a convenient breakfast bar. Both bedrooms are a good size and have spacious double door closets. The main bathroom features upgraded counters with easy to clean tub/shower combo. A dedicated laundry/utility room ensures convenience and ample storage. For outdoor enjoyment, the home provides a quiet and private porch with lots of surrounding greenery perfect for spring, summer, and fall evenings! Lots of visitor parking and the property's close proximity to the 401 ensures easy commuting. (id:61476)
190 Normar Road
Cobourg, Ontario
21.3 acres of prime, levelled, and cleared industrial land, ideally located next to Cobourg's sought-after Lucas Point Industrial Park. This strategic site offers excellent access to County Road 2 and is just minutes from Highway 401 interchanges, ensuring seamless connectivity. With potential for multiple severances and with municipal services available only a few hundred meters away on Thompson Street, the property presents outstanding value-add opportunities. Zoned for light industrial use, it accommodates a wide range of permitted applications, making it highly versatile for future development. Dont miss this rare chance to secure premium industrial land in one of Ontarios fastest-growing regions. (id:61476)
16 Mackenzie John Crescent
Brighton, Ontario
THE SELLER AGREES TO REBATE TO THE BUYER TEN THOUSAND DOLLARS ($10,000.00) ON CLOSING, IF A FIRM OFFER IS IN PLACE NOT LATER THAN 30 OCTOBER 2025. Welcome to the Sugar Maple in Brighton Meadows! Currently under construction on a premium walk out lot. This model is approximately 1454 sq.ft on the main floor plus a fully finished basement. Featuring a stunning custom kitchen with island, primary bedroom with private ensuite bathroom offers glass and tile shower, main floor laundry, 9 foot ceilings, laminate and ceramic flooring. These turn key homes come with an attached double car garage with inside entry and sodded yard plus 7 year Tarion New Home Warranty. Over $20,000 in upgrades included!!! Located less than 5 mins from Presqu'ile Provincial Park with sandy beaches, boat launch, downtown Brighton, 10 mins or less to 401. **EXTRAS** Development Directions - Main St south on Ontario St, right turn on Raglan, right into development on Clayton John (id:61476)
96 Martin Road
Clarington, Ontario
Welcome to this well-maintained, semi-detached 2-storey home offering functional spaces and thoughtful updated details throughout. The main floor features a bright living room highlighted by a shiplap accent wall, while the front enty includes a built-in-bench with shelving and coat hooks for everyday convenience. The eat-in-kitchen is both practical and inviting with a window above the sink overlooking the backyard, built-in wine cabinet, coffee bar/prep station, and display shelving. From here, walk out to the back deck for easy indoor-outdoor living.The fully fenced backyard is designed for both relaxation and functionality, featuring a deck with gazebo, raised flower beds, a storage shed, and a workshop with built-in-shelving and workbench. Upstairs, the primary bedroom offers laminate flooring, two closets, and ample natural light. Two additional bedrooms each include closets, while the hallway provides extra storage with built-in shelving and a second shiplap accent wall. The 4-piece bathroom completes this level with a tiled tub/shower combination, sliding barn door, and built-in medicine cabinet.The finished basement expands the living space with a large recreation room, featuring laminate floors, an electric fireplace, built-in TV unit, lighted display shelf, decorative wall accents, a 2 piece bathroom and under-stair storage. It also includes a rough-in for a wet bar. Located close to restaurants, shopping, amenities, and with quick access to Highway 401, this home is move-in ready and designed for comfortable family living. (id:61476)
17 Jane Avenue
Clarington, Ontario
Tucked away on an oversized lot in a desirable neighbourhood, this 3-bedroom raised bungalow is full of potential. With mature trees surrounding the property, the setting is peaceful and private, yet just minutes from schools, shopping, and other key amenities. Step inside to a sun-filled living room featuring crown moulding and a large, picture window. The spacious eat-in kitchen offers ample cupboard space, a gas range and a convenient walk-out to a covered patio, perfect for enjoying your morning coffee while listening to birdsong in the tree-filled yard. All three bedrooms are good-sized with ample closet space, and one includes a built-in dresser for added convenience. The bathroom has been recently updated. The spacious rec room, with above grade windows, provides additional living space. Outside, you'll appreciate the oversized lot, plenty of parking, a storage shed, and lots of potential. Plus, there is no sidewalk to shovel. Whether you're a first-time buyer, downsizer, or investor, this home offers a prime location, and endless possibilities. Don't miss the opportunity to make this hidden gem your own. (id:61476)
615 Oxbow Crescent
Oshawa, Ontario
Welcome to this appealing and well-maintained, 4-bedroom home, ideally situated close to schools, parks, shopping, and other key amenities. With a thoughtful layout, quality finishes, and plenty of space for the whole family, this home is move-in ready.The heart of the home is the eat-in kitchen, featuring tile flooring, a convenient breakfast bar, ample cupboard space, and a walk-out to the backyard patio, perfect for morning coffee or summer BBQs. The kitchen overlooks the inviting family room, complete with a cozy gas fireplace and windows filling the room with natural light, creates a great space for everyday living. Entertain in style in the spacious, open-concept living and dining room ideal for hosting family gatherings and special occasions. The main floor also offers the convenience of a laundry room with interior access to the garage. Upstairs, you'll find four generously sized bedrooms, each with plenty of closet space. The primary suite is a true retreat with a walk-in closet and a 5-piece ensuite featuring double sinks, a soaker tub, and a separate shower. The fully finished basement is an entertainers dream! Enjoy movie nights or game days in the large rec room, complete with a custom wet bar, pot lighting, and a gas fireplace. There's also a 3-piece bathroom, a dedicated storage room, and a versatile playroom area. Step outside to the backyard with an interlock patio area and a charming storage shed ideal for gardening tools or outdoor gear. No sidewalk to shovel and allows for more parking space. Don't miss your chance to own this fantastic home that combines comfort, functionality, and location. Just unpack and enjoy! (id:61476)
55 Rosalynne Avenue
Clarington, Ontario
Welcome to this spacious and well-maintained 4-bedroom detached home, set in one of Bowmanville's most sought-after neighbourhoods. Tucked away on a quiet, mature street, this property offers the perfect blend of comfort, convenience, and community, an ideal setting for raising a family. Just minutes from Highway 401, this location is also within close proximity to top-rated schools, beautiful parks, recreation centres, shopping, and transit. Whether its walking the kids to school, spending weekends at the local arena or rec centre, or enjoying nearby shops and amenities, everything you need is right at your doorstep. Inside, the bright and functional layout is designed for family living. The main floor features a welcoming living and dining area, an updated kitchen with plenty of cabinetry and prep space, and a cozy family room with a fireplace and walkout to the backyard. Upstairs, you'll find four generously sized bedrooms. The primary retreat includes a private 4-piece ensuite, while the additional bedrooms share an updated 4-piece bathroom with double sinks, ideal for busy mornings. The partly finished basement extends your living space, offering flexibility for a playroom, home gym, office, or media space, along with ample storage. Step outside to your private backyard oasis. Mature landscaping frames a fully fenced yard complete with an in-ground pool (liner 2022), gas BBQ hookup, and plenty of space for entertaining, dining, and relaxing all summer long. With an attached garage, thoughtful updates, and a location that delivers both peace and convenience, this home is a rare find. A quiet street, a family-friendly neighbourhood, and a house that truly feels like home, don't miss this opportunity. (id:61476)
52 Rosalynne Avenue
Clarington, Ontario
Welcome to this spacious 4-bedroom, 2.5-bath family home in one of Bowmanville's most desirable neighbourhoods! Perfectly situated close to schools, shopping, parks, and walking trails, this home offers both comfort and convenience for growing families. The main floor features an open-concept living and dining room with hardwood floors, a cozy family room with a gas fireplace and walk-out to the deck, plus a main floor laundry with side-door access to the backyard. The bright kitchen overlooks the yard, creating the perfect flow for everyday living and entertaining. Upstairs you'll find four generous bedrooms, including a spacious primary retreat with a walk-in closet and 3-piece ensuite. The large basement with a rough-in bath provides endless opportunities to create the space your family needs, whether its a rec room, home gym, or additional living area. Step outside to the beautiful backyard with plenty of flat, usable space, ideal for kids, pets, or summer gatherings. Complete with a double car garage and ample driveway parking, this home checks all the boxes for family living in Bowmanville! (id:61476)
36 West Side Drive
Clarington, Ontario
Welcome to 36 West Side Drive, where space, comfort, and location come together in perfect harmony. Nestled in a convenient Bowmanville neighbourhood, just minutes to Hwy 401, this 4-bedroom home is steps from parks, schools, and everyday essentials. From the moment you arrive, the covered front porch offers a warm welcome into a spacious foyer that opens into an inviting main floor featuring a bright, sun-filled living room that's perfect for morning coffee or quiet reading. Hardwood floors run through the formal dining room with an elegant tray ceiling and also, the cozy family room, centred around a gas fireplace, which is ideal for gathering with loved ones. The kitchen offers ample cabinetry, a breakfast bar for casual meals, and a walk-out to the backyard to the pool. Upstairs, retreat to the oversized primary bedroom with double doors, a walk-in closet, and a 5-piece ensuite featuring a soaker jet tub, walk-in shower, and a dedicated makeup counter space. Three additional bedrooms each offer generous double closets, and one has semi-ensuite access, perfect for teens and guests. A second-floor laundry room adds everyday convenience. The partially finished basement offers flexible space for working, studying, or relaxing, with a den, office area, and plenty of storage. Step outside to your fully fenced backyard with an in-ground, saltwater pool, perfect for soaking up the sun, entertaining guests, or making summer memories. (id:61476)
4553 Solina Road
Clarington, Ontario
Welcome to this charming century home, where timeless character and thoughtful updates come together on a scenic Approx. 1.24-acre lot in Rural Clarington. Set back from the road, this lovingly maintained 2-storey, Circa 1870 home offers approx. 2000 sq ft of living space and has been cared for by the same family for over 30 years. A long driveway leads to a detached 3-car garage, while a wraparound, covered porch with a bench swing, invites you to slow down and enjoy the peaceful views. Inside, a spacious foyer welcomes you in. Just off the entrance, you'll find a private office and a beautifully updated 5-pc bathroom with heated floors, a walk-in shower, dual vanity and clawfoot tub, ideal for relaxing after a long day. The kitchen is truly the heart of the home designed for gathering and everyday living. Featuring quartz countertops, a large center island, decorative ceiling, backsplash, pendant lighting, and ample cabinetry, it also boasts a walk-in pantry with a second sink, prep station, and open shelving. Walk-outs to both the back deck and the front porch make indoor-outdoor living easy. Adjacent to the kitchen, the open-concept living room offers a bright space with a propane fireplace, bay window, built-in shelving while the separate dining room offers backyard views. Main-floor laundry, with access to the basement, adds function and convenience. Upstairs, you'll find four bedrooms, all with hardwood flooring, and a full 4-pc bathroom. This property offers the best of both worlds, resort-style relaxation as well as wide-open space for family adventure activities. The fully fenced backyard is an entertainer's dream, with an inground saltwater pool with a slide, space for lounging, BBQing and complete privacy. Beyond the fence, the yard continues with open grassy space & a soccer net, with peaceful farmland all around, there's room to play, roam, and create lasting memories without ever leaving home. (id:61476)
8 Inglis Avenue
Clarington, Ontario
Welcome to this well-maintained 3+1 bedroom, 3 bathroom linked detached home located in a family-friendly neighbourhood in Courtice! This bright and inviting home features a functional layout with a combined living and dining area perfect for both everyday living and entertaining. The kitchen overlooks the private backyard, which includes built-in seating on the deck, great for outdoor gatherings and BBQs. Upstairs, you'll find three bedrooms, including a comfortable primary bedroom with a 2 piece ensuite. The fully finished basement offers even more living space, complete with a cozy rec. room, an additional bedroom, and a wood-burning fireplace, ideal for relaxing or hosting guests. Enjoy the convenience of being just 2 minutes from local schools, making morning drop-offs a breeze. Everyday essentials are close by also: Tim Hortons, McDonalds, A&W, and major banks are only 5 minutes away Starbucks, Shoppers Drug Mart, Dollarama, and Food Basics are just 2 minutes away. Oshawa's Lakeview Park and waterfront trails are a quick 10-12 minute drive, perfect for weekend outings. This home offers comfort, convenience, and a prime location, an ideal opportunity for families or first-time buyers a like. Don't miss your chance to call this beautiful Courtice home yours! (id:61476)
199 Fenning Drive
Clarington, Ontario
Spacious, two-storey, four bedroom home, with separate entrance, is ideally located close to amenities and Hwy 401. The home has no neighbours behind as it overlooks a peaceful pond and lush green space. Spend sunny days lounging by the inground pool or relaxing on the large deck, taking in the tranquil views and the sounds of nature. A large foyer with tile flooring leads you into a bright, eat-in kitchen featuring tile backsplash, abundant cupboard space, a pantry closet, and a walk-out to the deck - ideal for outdoor dining. Welcoming living room is filled with natural light from the large windows, while the separate dining room, with pot lighting, is perfect for hosting friends and family. Upstairs offers an oversized, sunken family room, with vaulted ceiling and gas fireplace - an ideal space for watching tv before heading to bed. Four bedrooms all provide ample closet space, including a primary bedroom with a 5 pc ensuite complete with two sinks and a soaker jet tub. The unfinished basement offers excellent potential with large windows and features both a walk-out to the backyard and a walk-up to the garage, adding flexibility for future use. Ultraconvenient, main floor laundry. Combining comfort, function, space and breathtaking natural surroundings, this property is a terrific place to call home. (id:61476)
604 Kent Street
Whitby, Ontario
Welcome to this fabulous legal brick triplex, ideally located close to downtown Whitby in a serene, mature neighbourhood. This unique property boasts three distinct units, making it perfect for multi-generational living or a savvy investment opportunity. Main Floor Unit: Step into the expansive main floor, where you'll find a bright and spacious layout featuring three bedrooms and two bathrooms. The modern kitchen is equipped with contemporary appliances and ample cabinetry, seamlessly flowing into the inviting living room adorned with beautiful hardwood floors. Enjoy direct access to the deck, enclosed gazebo, and hot tub from the main living area, perfect for entertaining or relaxing in your fully fenced yard. Additionally, there's an extra family room with a cozy gas fireplace and a convenient 2-piece bath on the lower level. Lower Level Unit: The lower level features a comfortable and self-contained unit with its own separate side entrance. This unit includes a well-appointed kitchen, a generous living space, two bedrooms, and a bathroom, offering privacy and convenience for tenants or extended family. Second Floor Unit: The third unit, accessible via a private entrance, is located on the second floor. This spacious unit comprises two large bedrooms, a fully equipped kitchen, a cozy living room, a 4-piece bathroom, and its own laundry facilities. This unit provides an excellent opportunity for rental income or additional living space. Parking and Outdoor Space: The property offers ample parking for up to seven cars, ensuring convenience for all residents. The large, fully fenced yard provides a safe and enjoyable outdoor space, complete with a deck, enclosed gazebo, and hot tub. Investment Opportunity: Live in one unit and rent out the others! This versatile property offers a fantastic investment opportunity with its multiple self-contained units and desirable location close to downtown Whitby. (id:61476)
404 - 1 Queen Street
Cobourg, Ontario
Discover the best of downtown Cobourg living with this bright and spacious 2-bedroom, 1-bathroom condo. Just steps from Victoria Beach, the marina, and the towns charming shops, cafs, and restaurants, this home offers the perfect balance of comfort and convenience. Inside, you'll find updated flooring, a 4-piece bathroom, and the ease of in-suite laundry. Expansive floor-to-ceiling windows fill the living space with natural light, creating a warm and inviting atmosphere. The rare bonus of an exclusive-use garage adds extra value and everyday practicality. As if that weren't enough, a public pool is just a stones throw from your doorstep, making it easy to enjoy an active lifestyle right in your neighbourhood. Move-in ready and low-maintenance, this condo is ideal for anyone seeking a vibrant lifestyle in the heart of Cobourg. (id:61476)
5060 Concession 6 Road
Uxbridge, Ontario
Nestled on 10.6 acres in the heart of Uxbridge, this all-brick bungalow blends rural charm & modern comfort. Nearly 2,500 sq ft on one thoughtfully designed level + full bsmt, this 4-bdrm home is bright, inviting & ideal for family living & entertaining. The attached garage is a true double car, measuring 22.7 ft wide x 22.3 ft deep, an incredible space for full-size vehicles plus storage. Oak plank floors span the main level, flooded w/ natural light. The chefs kit is a showpiece: s/s appls, dual JennAir oven, 5-burner gas range & white oak live-edge island anchoring the open kit/dining space. Flowing seamlessly into the living room, coffered ceilings, a cozy gas fireplace & adjacent grand room create perfect gathering spots. Main-flr laundry, 4 spacious bdrms & a large partially finished bsmt offer everyday comfort. The primary suite is a private retreat w/ ensuite & dbl closet. Outdoors, 8 ac of mature hardwood forest w/ walking trails form a private sanctuary, while a 2-ac open field framed by a classic 10-yr split-rail fence adds character. At the center stands a 24' x 36' barn w/ loft currently storage, but designed for horses. The home is on natural gas furnace, HWT, dryer, cooktop & BBQ hookuprare for rural living. Set w/in Ontarios newest Provincial Park, the property connects to endless trail systems. Enjoy the expansive deck w/ built-in outdoor FP, explore the forest, or make use of the versatile barn the lifestyle options are endless. This estate delivers space, style & a coveted Uxbridge setting peaceful, connected & ready for your next chapter. (id:61476)
239 Rollings Street
Cobourg, Ontario
Situated in the desirable East Village community, this turnkey three-bedroom home offers a finished basement and a private backyard with no rear neighbours. Set in an amazing family-friendly neighbourhood featuring a park, this property blends comfort, style, and convenience. Step inside to discover an open main floor layout with soaring ceilings and sun-filled living spaces. The living room features a coffered ceiling with recessed lighting and a cozy fireplace, flowing seamlessly into the modern kitchen complete with stainless steel appliances, an island, breakfast bar with pendant lighting, and walkout access, perfect for entertaining. A bright dining area, bathroom, and attached garage entry complete this level. Upstairs, the spacious primary bedroom offers a walk-in closet and a spa-like ensuite with a double vanity and a glass shower enclosure. Two additional bedrooms, a full bathroom, and the convenience of second-floor laundry round out the upper level. The finished basement offers a spacious recreation room, an additional bathroom, and ample storage space, making it an ideal space for family living. Outdoors, enjoy a private back deck with ample green space. Perfectly located close to schools, amenities, downtown Cobourg's shops, restaurants, and beach, with easy access to Hwy 2 and the 401, this home offers the ideal setting to plant roots in Cobourg. (id:61476)
175 Concession 2 Road
Brock, Ontario
Nestled in a peaceful countryside setting, this delightful raised bungalow showcases true pride of ownership and offers the perfect balance of comfort, privacy, and rural charm. Conveniently close to both Uxbridge and Sunderland. Meticulously maintained inside and out, this bungalow reflects the care and attention of its current owners. The home features a spacious single-level layout that is bright and welcoming. Living room is highlighted by a stone wood-burning fireplace insert - perfect for cozy evenings and reducing heating costs. A renovated kitchen, large primary bedroom suite, and well-proportioned bedrooms complete the thoughtful floor plan. Recent updates include new luxury vinyl laminate flooring throughout, enhancing the fresh and move-in ready appeal. Large windows throughout invite in natural light and frame picturesque views of the surrounding property. Walk out from the kitchen or dining room to a spectacular 900 sq. ft. deck - ideal for entertaining, relaxing, or simply enjoying the view of your private countryside retreat. Set on an impressive 20-acre lot, the home is surrounded by EP land, ensuring lasting privacy, natural beauty, and wildlife at your doorstep. The property is also enrolled in a Managed Forestry Program (passive), which significantly reduces property taxes while promoting sustainable land use. The property boasts beautifully landscaped gardens, adding to its curb appeal. An unfinished basement with all major plumbing roughed-in offers excellent potential for future living space, whether you envision a family room, guest suite, or home office. The expansive acreage provides you with endless possibilities or simply just appreciate the beauty surrounding you. Ample parking, and plenty of room for future projects make this property truly versatile. Whether you're seeking a quiet family home, a downsizing opportunity, or a countryside getaway, this property combines charm, modern comfort, and the rare opportunity to call it your own. (id:61476)
95 Sarita Path
Oshawa, Ontario
Located in North Oshawas newest and sought-after neighbourhood, this immaculate 4 bedroom, 3 bathroom townhouse offers the perfect blend of modern comfort and functional design. Freshly painted and featuring brand new laminate flooring, this home boasts a bright and spacious open concept layout.The sleek, modern kitchen is complete with stainless steel appliances and ample cabinet space, flowing seamlessly into the dining and living areas perfect for hosting. Enjoy the ease of functional second floor laundry. Spacious 2 car parking. Located in a vibrant and growing community, you're just minutes away from UOIT, Durham College, Costco, 407 & 401, shopping plaza. Perfect for first time, homebuyers and investors! (id:61476)
101 Hurst Drive
Ajax, Ontario
Welcome to this stunning all-brick 2-storey home, just 7 years new and perfectly situated in one of Northwest Ajax most desirable neighbourhoods. Front Interlock Walkway and additional parking allow for 4 Car parking. Step inside to find a bright and spacious layout featuring 9 ft smooth ceilings on the main floor, hardwood floors, and a large family room with potlights and a cozy fireplace. The separate living and family rooms provide plenty of space for entertaining and everyday living. The modern kitchen overlooks the family room and boasts a centre island, stainless steel appliances, gas stove, backsplash, and a generous dining area with a walkout to your private fenced yard with new interlock patio perfect for gatherings and outdoor relaxation. Upstairs, an oak staircase leads to 4 spacious bedrooms and the convenience of second-floor laundry. Smooth ceilings on 2nd Flr. The primary retreat features a 5-piece ensuite with dual vanities, glass shower, soaker tub, and a walk-in closet. The professionally finished lower level expands your living space with a versatile layout ideal for entertaining, a home office, or a kids play area. There's also a 2-piece bath (with a 3-piece rough-in ready for a shower) plus ample storage. This home truly combines style, comfort, and functionality an ideal choice for families looking to settle in a welcoming community. Perfectly located across from a brand-new elementary school, within walking distance to the park, and just minutes to all amenities, Duffins Creek trails, and Hwy 401 this home truly combines style, comfort, and convenience. (id:61476)
2 Plantation Court N
Whitby, Ontario
Welcome to this spacious freehold townhouse situated on a premium corner lot in one of Whitbys most sought-after communities. Offering abundant natural light and showcases a contemporary-style layout designed for both functionality and elegance. This home has a finished lower level for extra living space, and a private huge backyard perfect for entertaining. The corner-lot position provides extra windows, enhanced privacy, and a more expansive feeling. Ideally located in a prestigious, family-friendly neighbourhood, residents will appreciate proximity to top-rated schools, parks, shopping, and convenient transit options. Recent upgrades include an EV rough-in, a brand-new furnace, and a new washer, giving you peace of mind and future-ready convenience. This is a rare opportunity to secure a stylish, move-in-ready townhouse in a prestigious location that combines comfort, community, and long-term value. (id:61476)



