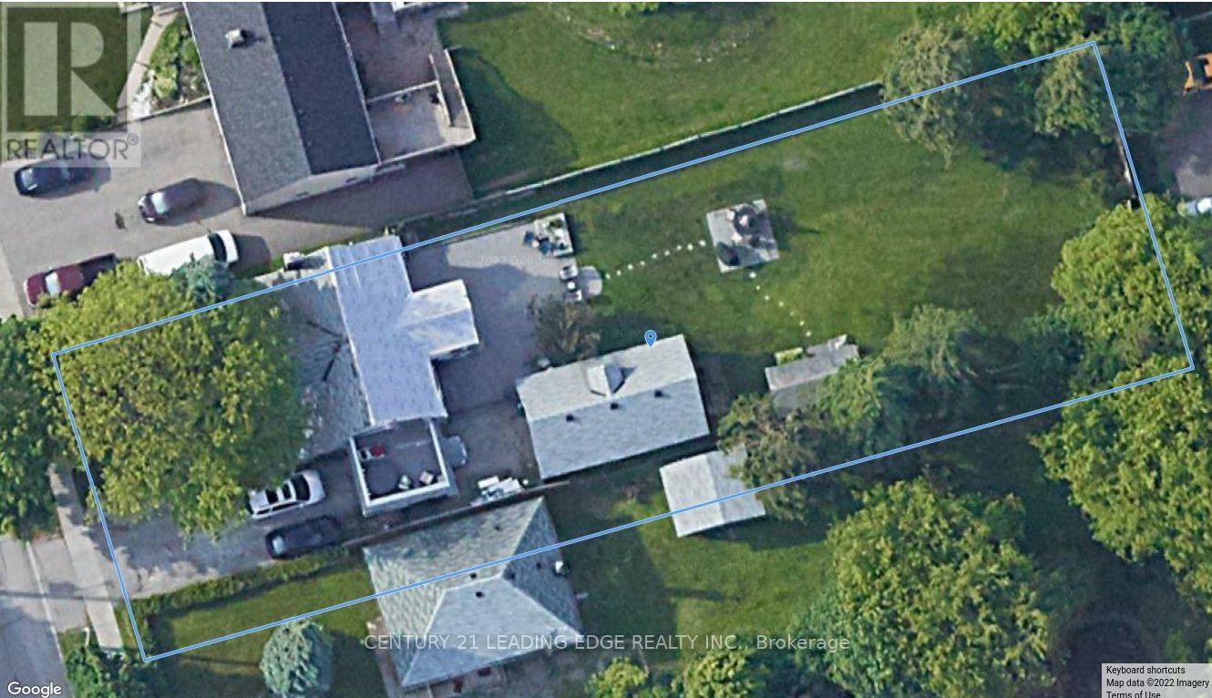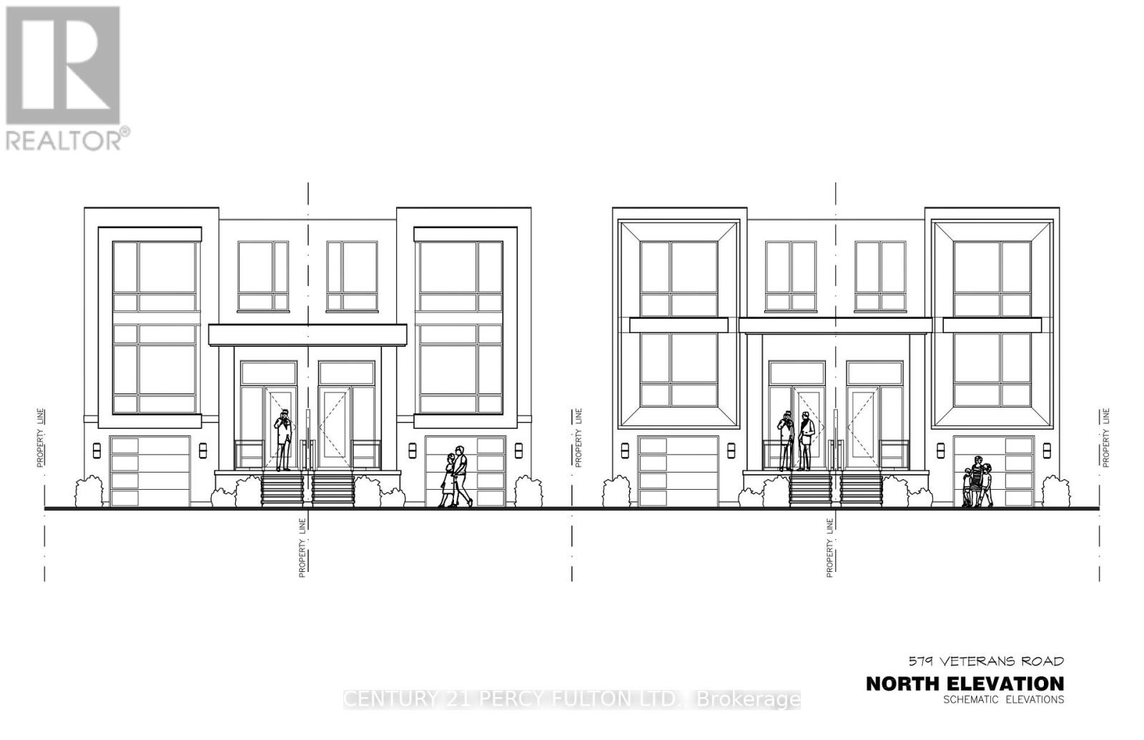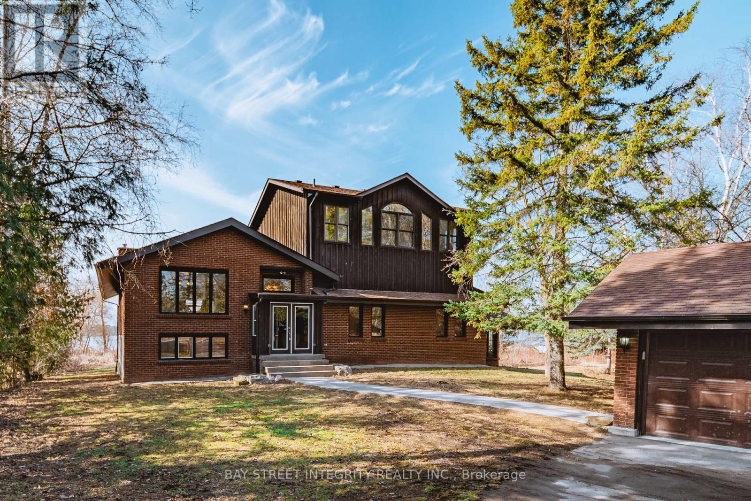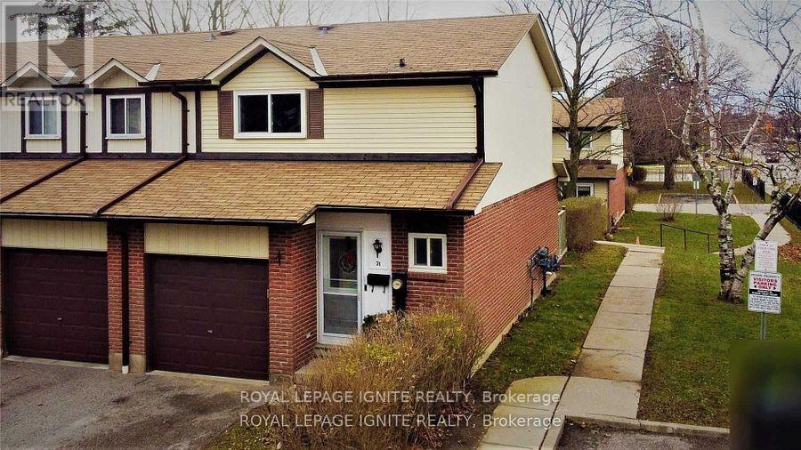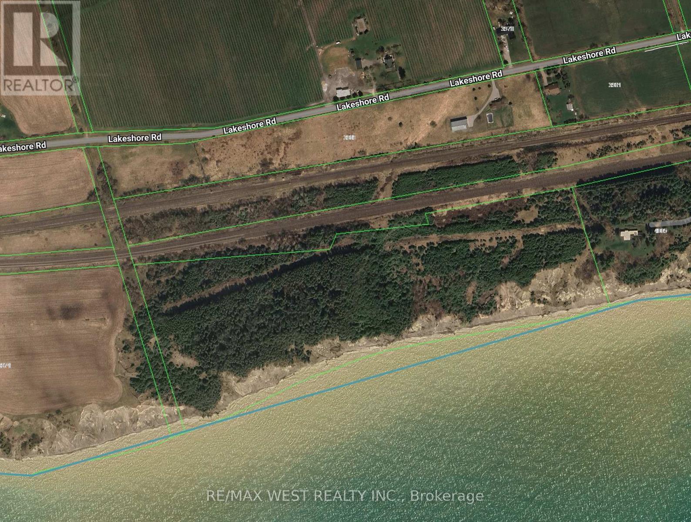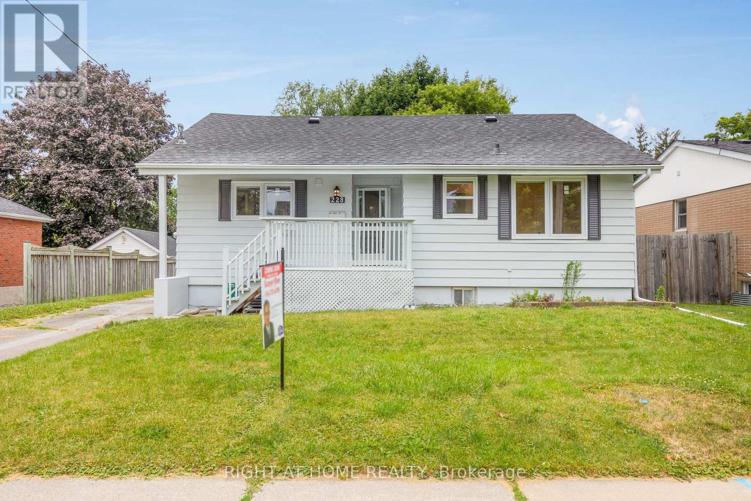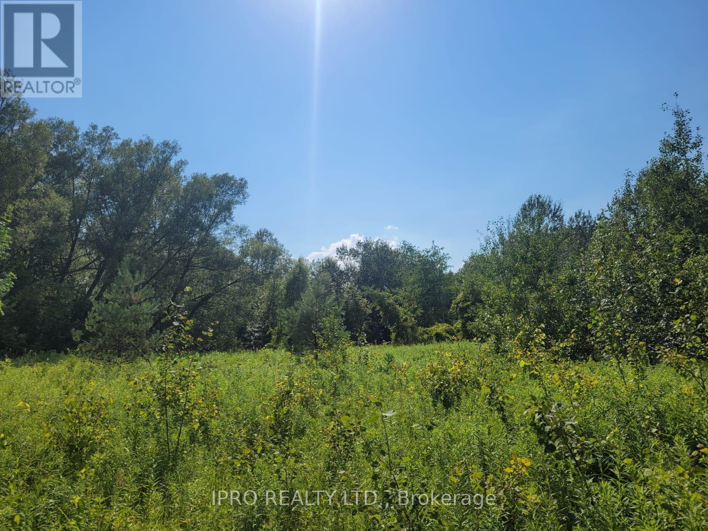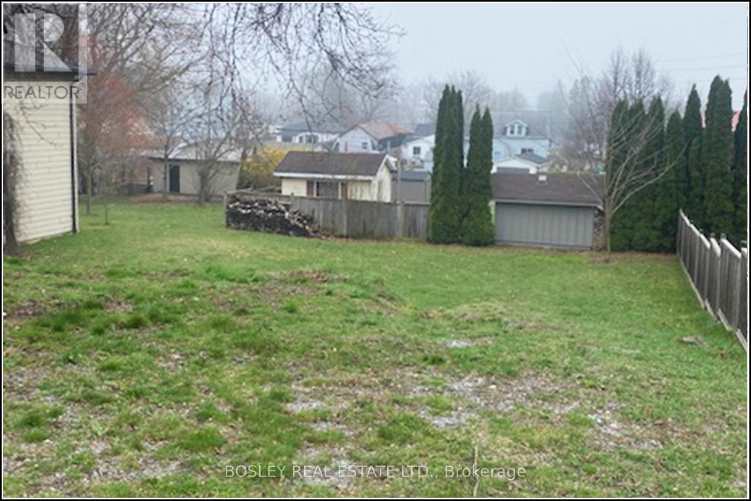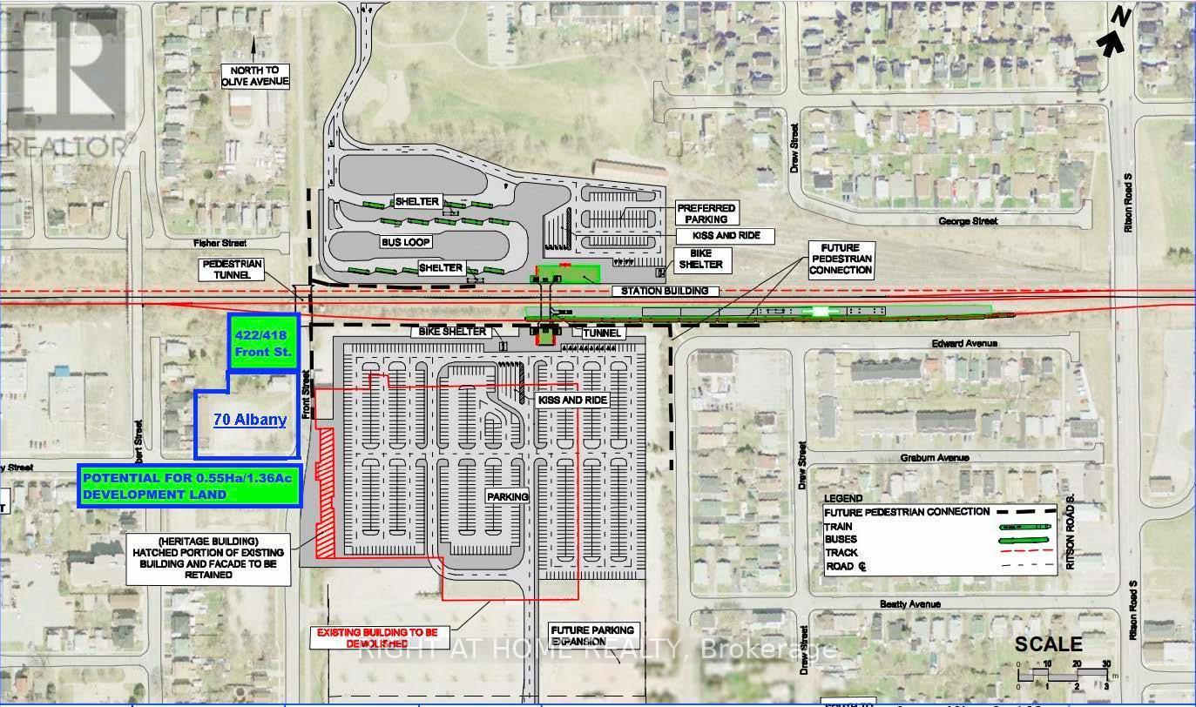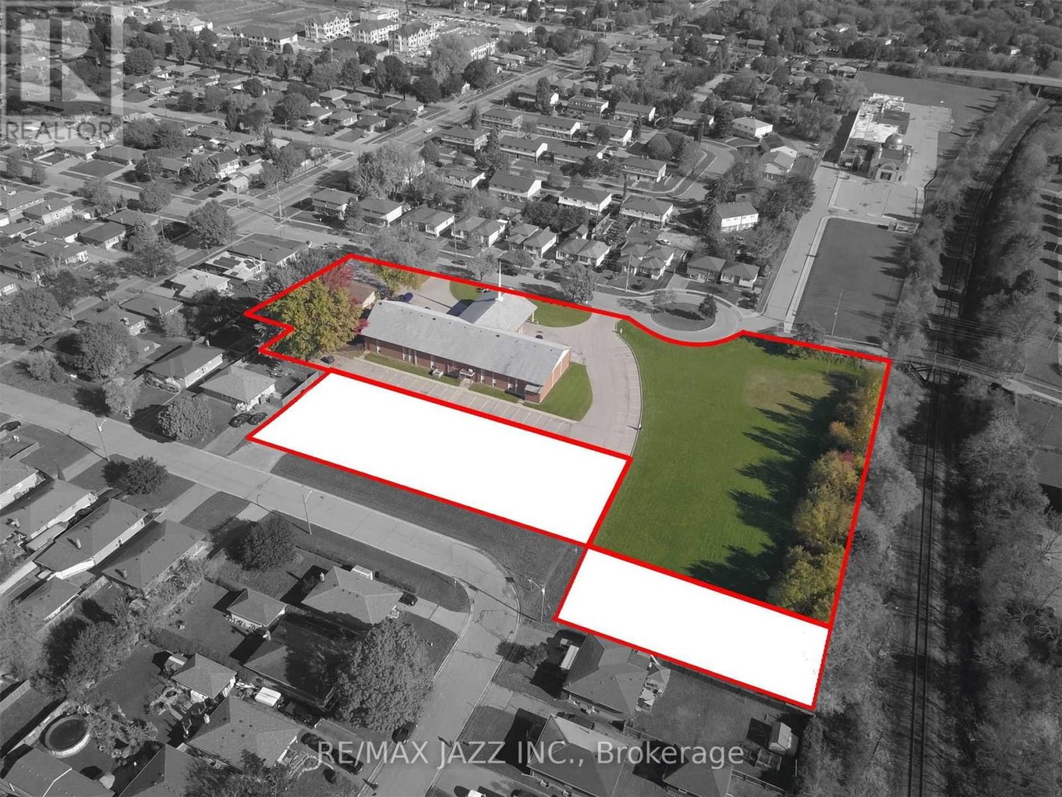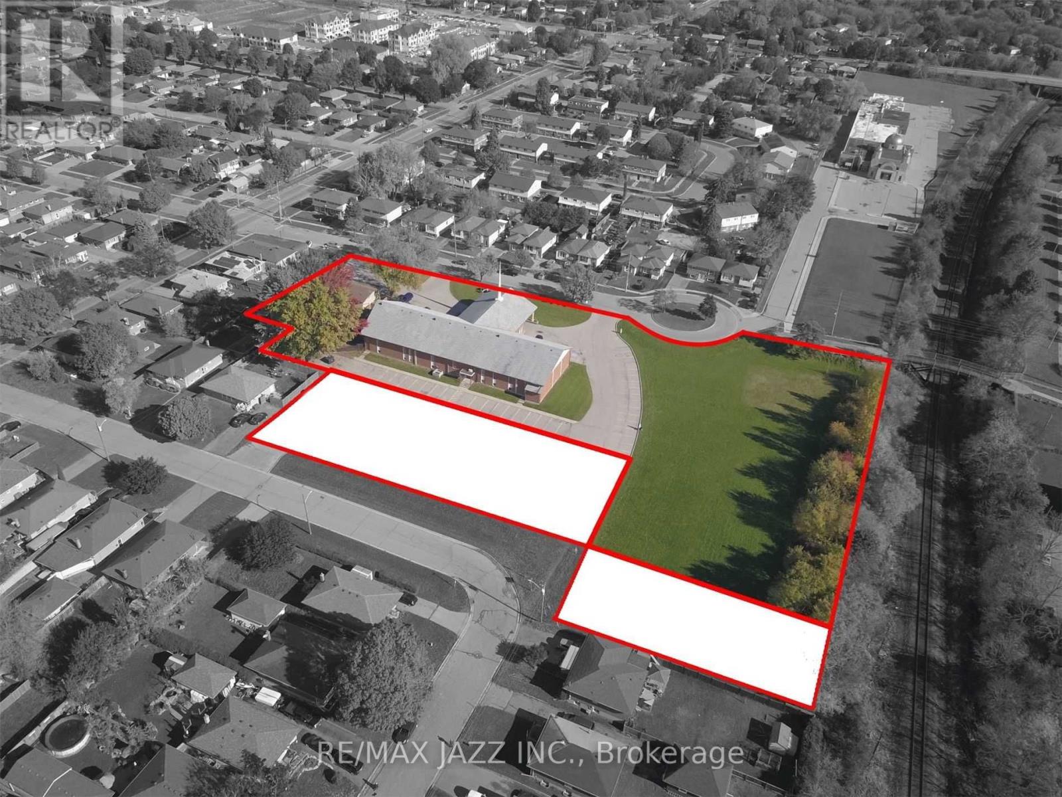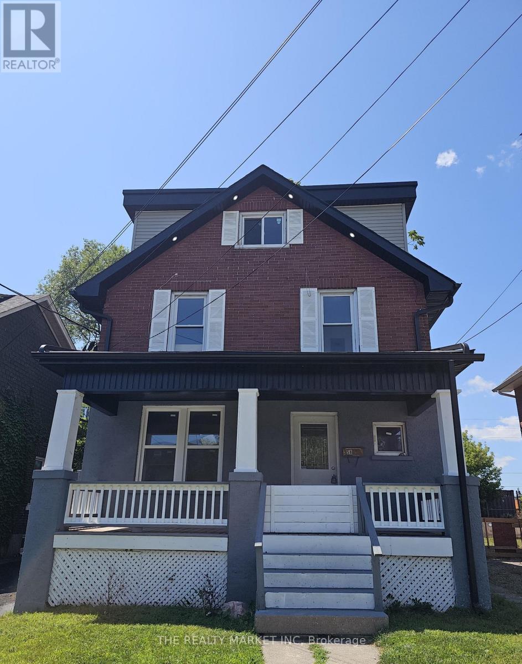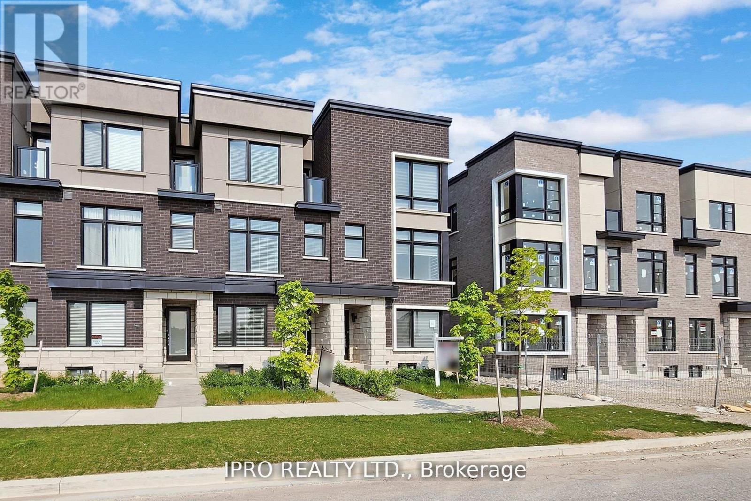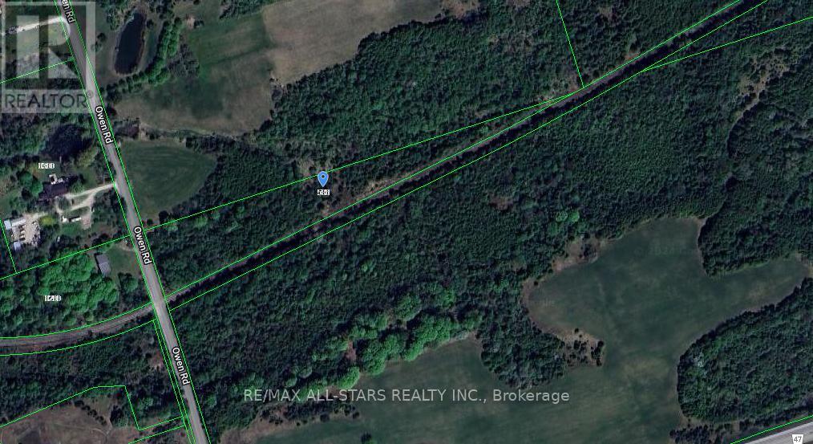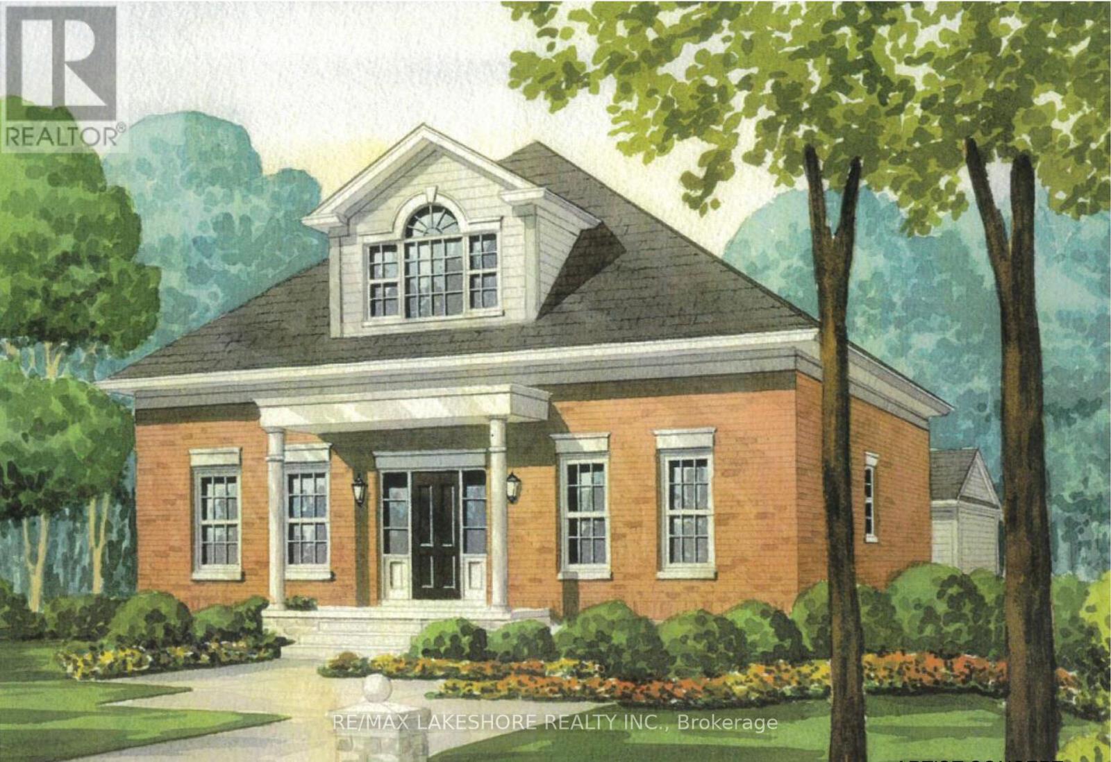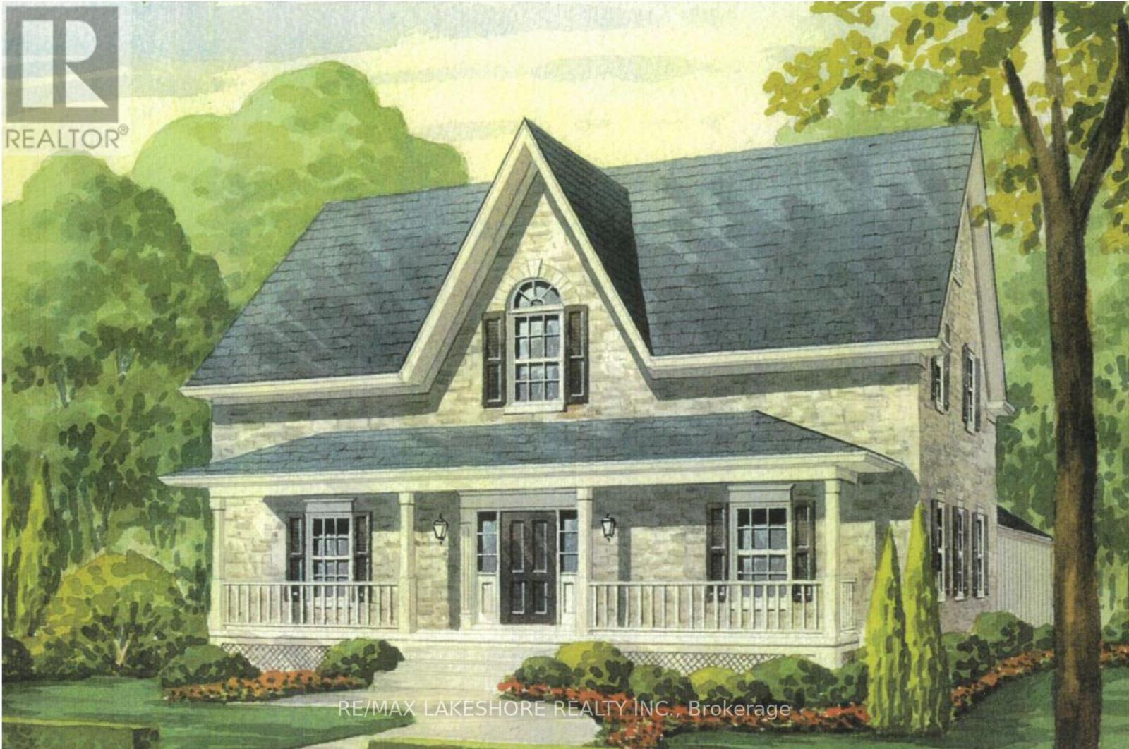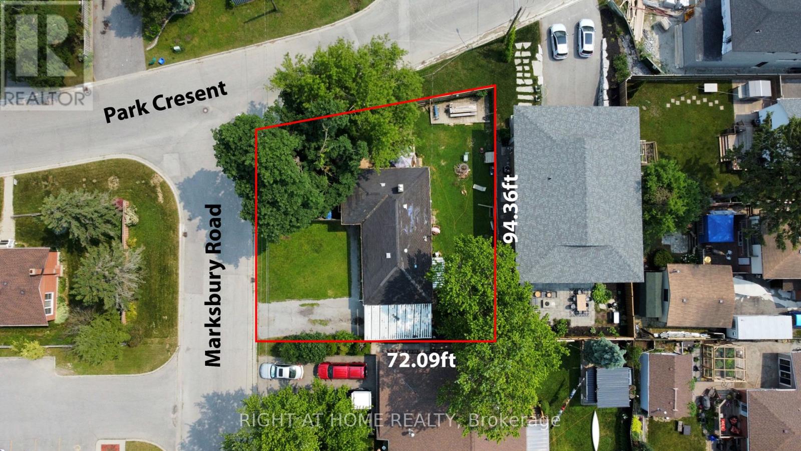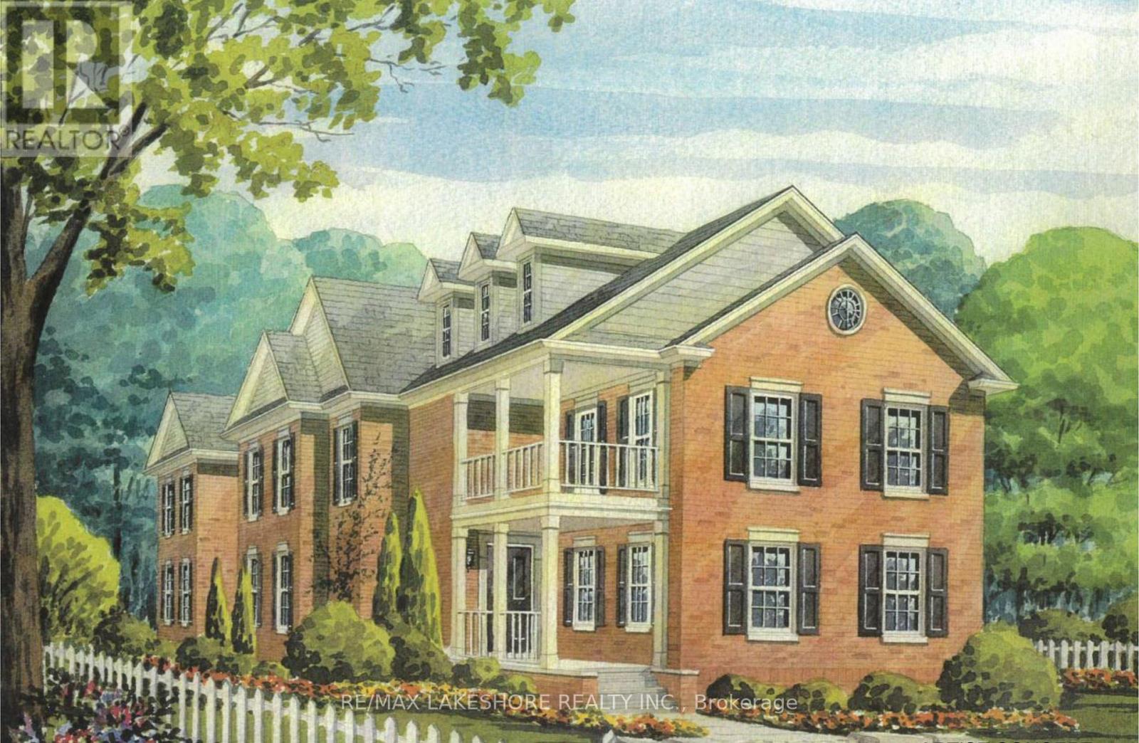2538 Tillings Road W
Pickering, Ontario
**** Power of Sale **** 2.17 Acres Lot for re-development or Investment, Buyer or Buyer's agent needs to do his own due diligence of future uses, property taxes and all measurements etc. , Lots of new development in the area, Endless Possibilities, House needs to be demolish, Do not walk in the house, Access from Brock Road to Dersan St to Tillings Rd **EXTRAS** **** Power of Sale **** (id:61476)
19 Hall Street
Oshawa, Ontario
Prime Oshawa Commercial Land for Automotive Business close to new GO Stn. This 38x100ft property, zoned for commercial use in Oshawa, is a rare find for automotive ventures. With a focus on car sales, its strategic location offers easy 401 access and proximity to 10 other car lots. The commercial zoning allows flexibility for various automotive businesses. Enjoying a competitive advantage within a thriving automotive hub, the property boasts free municipal parking across the road, providing approximately 15 spaces. In a city where automotive lots and zoning are scarce, this opportunity is a testament to strategic investment in a high-demand market. Don't miss out on becoming a pivotal player in Oshawa's automotive business landscape. Also great for Auto Detailing or Auto Tinting. The owner will consider holding a mortgage. Build your dream shop. Also listed with Auto shop to be built. lot size is good for approximately 15- 20 vehicles. 2 blocks from new Go Train Station. **EXTRAS** Level Lot. City Services at property line. (id:61476)
1721 Brock Street S
Whitby, Ontario
A Remarkable Opportunity To Develop An Exceptional Commercial/Residentially Zoned Property Or Land Hold In The Heart Of Port Whitby. Currently Zoned R4C. This Property Has One Of The Best Locations In Whitby. Minutes Away From Go-Station, Public Transit, Close To Highways And Lake Ontario. This Property Currently Has A Great, Fully Livable 2-Storey 3Bed/3Bath Home That Can Also Have An Attractive Rental Income As You Plan For Future Development. **EXTRAS** The Area Is Developing With Tremendous Future Growth Opportunities. Now Is Your Chance. Sit Back And Watch Your Value Grow! (id:61476)
579 Veterans Road
Oshawa, Ontario
Calling All Builders/Investors. Great Opportunity To Build 4 Semi Detached Homes. City of Durham Consent/Approved To Build 4 Semi, SIZES LOT A 25'.97 x 203'.72, LOT B 25'.97 x 203'.72, LOT C 25' x 206.32, LOT D 25'.96 x 208'. Conduct Your Own Due Diligence, Developer To Apply his Plans and Permits, And Remove Conditions and Pay Levies, Seller Possess City Approval Letter for 4 Semis. Currently Detached House On The Property, Fully Renovated, Tenanted, Monthly Income $3100. **EXTRAS** Drawings Above Shows 4 Semis is for an Idea Only (Not Actual Drawings). Create your own Drawings. (id:61476)
236 Summit Drive
Scugog, Ontario
NEWLY DECORATED LUXURY COTTAGE On Lake Scugog.100 Ft Waterfront , Private Dock.Magnificent Sunset View.5 Bedrooms, 4 Renovated 3-Pce Baths Served By Extra Large Water Pressure Tank. Heated Inground Pool, Indoor Hot Tub For 6. Modern Open Concept Kitchen. Big Balconies Overlooking Lake/ Sunset Views. Various Summer Activities. Regular Lot With Great Potential. Mins To Downtown Port Perry & Casino. Fibre Optics Avail. Must See To Appreciate. **EXTRAS** All Elfs, Window CoveringAll Elfs, Window Coverings, Stainless Steel Appliances, Water Filter, Water Softener, Cac, Large Water Tank, Pool Equipment, Hot Tubs, SnookerTable And Accessories, New Gutter Guards, Uv Light Filter, Private Dock. (id:61476)
17 - 31 Parker Crescent
Ajax, Ontario
Absolutely stunning! Welcome to this exquisite end unit townhome nestled in the sought-after area of Ajax. Boasting three spacious bedrooms, two baths, and an inviting open-concept main floor, this home is a true gem. With a generously sized basement offering potential for an in-law suite, the possibilities are endless. Conveniently situated within walking distance to the waterfront, scenic bike trails, bus routes, shopping destinations, a recreational center, and esteemed schools, this location offers the epitome of convenience. Noteworthy is the rare conversion from electric baseboards to a forced-air gas furnace and central air conditioning, ensuring comfort and efficiency year-round. Don't miss out on this unparalleled opportunity to elevate your lifestyle in thisremarkable townhome. (id:61476)
5 - 1720 Simcoe Street N
Oshawa, Ontario
Modern 3-bedroom, 3-bathroom stacked condo townhouse is situated in an A+ location, facing Simcoe Street. Each bedroom comes with its own 4-piece ensuite washroom, providing privacy and comfort. Enjoy an open-concept kitchen featuring a granite island/breakfast bar, tile backsplash, and stainless steel appliances. Laminate flooring throughout adds a sleek and modern touch. Unit is fully furnished and includes all existing appliances, making it move-in or rent-ready. Prime Proximity, Walking distance to University of Ontario Institute of Technology (UOI) and Durham College. Minutes from Highway 407, Costco, shops, restaurants, and public transit.This property is an exceptional find for investors looking to tap into a high-demand rental market or first-time buyers seeking a stylish and convenient living space. Dont miss out on this rare opportunity. **EXTRAS** Enjoy exclusive access to building amenities, including a concierge service, fully-equipped gym, and dedicated study and meeting rooms. The monthly maintenance fee conveniently covers gym access, internet, and heating. (id:61476)
P.l.19* Lakeshore Road
Clarington, Ontario
2000+ Feet of Waterfront On The Spectacular Bond Head Bluffs! This is your Opportunity to Build Your Own Private Waterfront Dream Estate perched on a Magnificent 28.36 Acres On Lake Ontario with Stunning Panoramic Views and Post Card Worthy Sunsets. Build Your Dream Home Overlooking Beautiful Lake Ontario Away From The Noise & Congestion of the City but Close Enough to Commute. Privacy Galore Beautiful Treed Space Leading Down to the Lake. This Can Be Your Dream Year-Round Home And Recreational Property With So Many Possibilities!! Minutes from Newcastle Marina, Pebble Beach, Waterfront Trails, Restaurants and all Amenities! **EXTRAS** *Full Address of Property: Pt Lots 19 & 20 Lakeshore Rd* See survey Attached. Property Currently No Road Access. Railroad Crossing Required With New Private Road For Access. (id:61476)
Lot 2 - 9 Franklin Crescent
Whitby, Ontario
Amazing Opportunity To Build Your Dream Home On A Private 1.64-Acre Lot In A Prestigious Estate Community. Ideal For Builders, Developers, Or Investors. Located In The Highly Desirable North Whitby Area, This Property Backs Onto The Scenic Lakeridge Links Golf Course, Offering Breathtaking Views And A Peaceful Atmosphere. Enjoy The Perfect Balance Of Tranquility, Luxury, And Convenience, With Easy Access To Major Highways (407 & 412), Top-Rated Schools, And The Future Location Of An Upcoming Hospital. This Rare Lot Combines Privacy And Accessibility, Providing The Ideal Setting For Your Custom Luxury Home. Dont Miss Out On This Incredible Opportunity! **EXTRAS** None (id:61476)
207 - 90 Aspen Springs Drive
Clarington, Ontario
Beautiful & Bright 2 Bdrm End Unit W/Extra Living Room Window! Juliette Balcony W/Sunny Western Views. S/S Fridge & Stove, Built-In Dishwasher, Stacked Full-Size Washer/Dryer, Hot Water Tank Owned. Freshly Painted W/Laminate Flrs Thru-Out. Ceramic Backsplash, Pantry W/Built-In Shelves & Barn Door Feature. Updated Lighting, Closet Organizers In Bdrms. Move-In Ready! Low Maintenance Fees!. Owned Parking Spot Just In Front Of Building Entrance. Situated steps from public transit, parks, schools, and shopping centers, with easy access to GO Transit and Highway 401 for effortless commuting. Don't miss the chance to experience the welcoming and vibrant community of Bowmanville. **EXTRAS** S/S Fridge & Stove, Built-In Dishwasher, Stacked Full-Size Washer/Dryer. Freshly Painted W/Laminate Flrs Thru-Out. Ceramic Backsplash, Pantry W/Built-In Shelves & Barn Door Feature. Updated Lighting, Closet Organizers In Bdrms (id:61476)
4755 Garrard Road
Whitby, Ontario
1.38 acre building lot in desirable northeast Whitby location. Great opportunity to build a custom home in close proximity to shopping, university, highway 407 Designated general industrial in the Taunton north community secondary plan. Property is currently zoned residential agricultural. Town of Whitby has advised that they would approve re-zoning of general industrial with examples of business use of manufacturing, warehousing, processing, assembly, servicing, storage of goods. **EXTRAS** Buyer & Buyer's Agent to perform own due diligence. (id:61476)
637 Masson Street
Oshawa, Ontario
**Charming Family Home in Prime Location**Welcome to your dream home, nestled on one of Oshawa's most sought-after streets! This stunning residence boasts great curb appeal, a deep lot, situated on a tree-lined street that exudes character and charm. With Dr. S.J. Phillips School just across the street and all amenities within easy reach, this location is perfect for families. Step inside to discover a beautifully updated kitchen, featuring modern cabinets, a stylish backsplash, stainless steel appliances, quartz countertops, pot lights, and elegant ceramic tiles, an ideal space for culinary enthusiasts! The main floor flows seamlessly, showcasing wainscoting throughout that adds a touch of sophistication. This lovely home offers three spacious bedrooms and a full bathroom upstairs, ensuring ample space for family living. Recent upgrades have been made while preserving the home's charming character, including a new deck and interlock patio in 2022, as well as a renovated bathroom (2020).Enjoy the convenience of a large driveway with space for over four vehicles, a side entrance to the basement, and newer sliding door (2021) that leads to the large outdoor space. The side door was also updated in 2024 for added accessibility. With laminate flooring installed in 2020 and new fascia and eavestroughs in 2023, this home is move-in ready! Don't miss your chance to own this charming property in a fantastic neighborhood. **EXTRAS** Great Neighborhood, Large Lot, Close To Amenities (id:61476)
6 Cumberland Lane
Ajax, Ontario
Completed in 1991, this townhome was designed with the outdoors in mind. Each level boasts wall-to-wall windows & patio doors to allow maximum natural lighting in. There are a total of 4 walk-outs, including an expansive south-facing terrace from the loft, living room & kitchen balconies, and access to the patio & garden on the ground level. The wood-burning fireplace is presently fitted with an electric insert which can easily be removed. There is direct entry from the garage into the home for added convenience and the home is mostly carpet-free. Being part of The Breakers community, you have full access to on-site management, overnight/weekend concierge & security, a full complement of recreational facilities, and the peace of mind that all exterior repairs, maintenance and upkeep is the responsibility of the Condominium Corp. Additionally, all residents enjoy Rogers Xfinity which includes 2 digital boxes for in-home VIP cable service, unlimited online/on-demand streaming & unlimited hi-speed internet at no extra cost. A full slate of monthly social activities, weekly Friday Happy Hours, friendly card & mah-jong tournaments and Aquafit classes will keep you engaged on the dreariest of winter days. Outdoor enthusiasts will love being steps from the longest undeveloped waterfront parklands in the GTA, where they can bike, walk and run along Ajax's portion of the Waterfront Trail which winds along the shores of Lake Ontario. Trails radiate out from the waterfront and meander through the neighbourhoods too. For your guests, there is ample visitors parking on site and town-managed parking areas along Lake Driveway. Several public and Catholic schools serve the area, and Durham Transit is the mode of transport for high schoolers. A unique lifestyle complex nestled in a warm, family-focussed south Ajax locale, The Breakers checks the boxes. Browse through the photos and visit in person. You will be pleasantly surprised! **EXTRAS** Fridge, stove, built-in dishwasher, was (id:61476)
38 Coates Of Arms Lane
Ajax, Ontario
Exquisite turn-key home in Ajaxs upscale riverside community built by Marshall Homes. 4generous-sized bedrooms and 4 bathrooms, this residence is designed for luxury living. Two of thebedrooms feature private ensuites, while the other two share a convenient Jack and Jill. Enjoy thegrandeur of 9-foot smooth ceilings throughout, with coffered ceilings adding elegance to the familyroom, complete with a cozy gas fireplace and motorized blinds. The gleaming hardwood floors andlarge windows flood the space with natural light, creating a warm and inviting atmosphere. Thegourmet kitchen is a chefs dream, boasting a large center island, quartz countertops, two-tonecabinetry, backsplash, under-cabinet lighting, and a built-in fridge. Outside, the brick and stoneexterior is complemented by exterior pot lights, adding to the homes impressive curb appeal. Theprofessionally finished basement offers a spacious open recreation room and plenty of storage space. **EXTRAS** 9 Feet ceilings throughout the house with open concept layout. Master Bedroom with 10 feet trayceilings and ensuite with free standing soaker tub and standing shower. (id:61476)
228 Greenwood Avenue
Oshawa, Ontario
Amazing 3 Bedroom, 3 Washroom Bungalow, Exceptional 251' X 61.5' Huge Ravine Lot W/Creek And Trees. Finished Basement Apartment With A Separate Entrance For Potential Rental Income , Newly Renovated, Hardwood Floor Throughout, Upgraded Kitchen And Bathrooms In A Quiet Family Friendly Neighborhood, Large Picture Windows In Living Room. Convenient To Everything!Shopping,Schools, Highway 401. **EXTRAS** 2 Stoves, 2 Fridges, Dishwasher Washer, Dryer, All Window Coverings, Central Ac, Gas Furnace and All Electric Light Fixtures. Hot Water Tank Rental. (id:61476)
3350 Middle Road
Clarington, Ontario
16 Acres Land, could be great investment, Next to newly developed sub-division. Lots of possibilites. Owner use to cultivate Hays back in the days. Many possibilities. **EXTRAS** None (id:61476)
103 Howling Crescent
Ajax, Ontario
Absolute show stopper. Detached 4+1 Spacious Bedrooms 4 Washroom home in one of the most desirable areas of Ajax. Renovated from top to bottom featuring brand new kitchen and fully upgraded washrooms. Close to all amenities. Minutes from the 401. Move in ready. Basement has a full suite with living room , bedroom and 4 Pc washroom and independent laundry. **EXTRAS** All existing High End Appliances Stove, Range Hood, 2 Fridge's 2 Washers 2 Dryers 2 Dishwashers and ELF's. Spacious Deck in the backyard for entertaining Pot Lights on the main floor, Flat ceiling. NO Carpet in the entire house. (id:61476)
102 Centre Street N
Oshawa, Ontario
Stand alone Building Residence with a Commercial/Industrial Unit currently Convenience Store with 2 Apartments/ 2 Kitchen/ 2.5 Washrooms with separate meters in a Busiest Location surrounded by high Rise Apartment Buildings, Government Office Buildings, and Durham Police Central in Heart of Oshawa Downtown. Anyone wants to do a profitable Family base business with an additional income, this property may perfect. Convenience Store has Lotto, ATM Machine, Grocery Items, soft drinks, Walking Cooler, & Much more. All the Store stocks are not included but negotiable. Buyer has to verify all the zoning from the City. **EXTRAS** Coolers, Shelves (id:61476)
52 Duke Street
Clarington, Ontario
Builders Don't Miss Out, Site Plan Is Complete! This Prime Vacant Lot Has Been Severed Into 3 PIN's (#1 65.91x112.89), (#2 104.13x65.26), (#3 66.04x113.04) Totaling 65.91 Ft x 330 Ft. Already Approved By The Town Of Clarington For 6 Luxurious Units (3 Set's Of Semi's). Located In An Evolving Neighborhood Of Newer Built Homes As Well As Older Homes. This Premium Lot Siding On Duke/Victoria And Hunt. Completed Site Plan , Architectural Drawings Are Available. Permits Processed. Plans Are For Approximate 2000-2400 Sq Ft Homes . Many Amenities In The Immediate Area. Just Minutes Away From Hwy Access For Commuters, Making This Location Attractive To New Homes Buyers. **EXTRAS** Potential To Connect To Municipal Water. PIN 266380262 and PIN 266380261 Will Be Included And Purchased With Listing PIN 266380263 In This Transaction And Sold As Is Where Is. (id:61476)
76 Molson Street
Port Hope, Ontario
Welcome to 76 Molson in commuter friendly port hope! this spacious and well cared for brick two story home is located on a large lot in a wonderful community. Port hope has so much to offer competing with big cities while maintaining its small town charm. this lovingly maintained 1850 sq ft home comes with 4 spacious bedroom, ensuite in primary- 3 bathrooms total! updated roof, hvac, garage door and freshly renovated basement space packs alot of value! Offer any time on this property and own it today! **EXTRAS** All appliances included. 75ft but 284ft at its largest boundary, this property is private and large. Suitable for big and energetic families! (id:61476)
175 Bruton Street
Port Hope, Ontario
Located On A Highly Sought After West End Street, This Is A Wonderful Opportunity To Build Your Dream Home In Beautiful Historic Port Hope. Just A Short 1 Hour Drive From Toronto, Port Hope Offers You That Quaint Small Town Feel While Close To All Amenities. Here Is Your ChanceTo Escape The Hustle And Bustle Of The City And Enjoy The Peace And Tranquility That Small Town Living Offers. **EXTRAS** All Realtors & Clients Entering Subject Property Shall Do So At Own Risk & Assume All Liability For Any Harm, If Any Suffered, As A Result OfEntering Onto Subject Property & Herewith Indemnify The Seller & The Seller's Agents. (id:61476)
28 Sherbourne Street
Port Hope, Ontario
Your Dreams Can Become Reality With This In-town Vacant Lot Located In A Prime Location Of Picturesque Port Hope. Walkable To Historic Downtown And All Amenities, This Is Your Opportunity To Build The Home You Have Always Wanted Away From The Hustle And Bustle Of Big City Life. **EXTRAS** All Realtors & Clients Entering Subject Property Shall Do So At Own Risk & Assume All Liability For Any Harm, If Any Suffered, As A Result OfEntering Onto Subject Property & Herewith Indemnify The Seller & The Seller's Agents. (id:61476)
0 Shore Road
Brock, Ontario
Discover a piece of paradise on Thorah Island. This owned, not leased land can be developed into your dream retreat. Enjoy serene activities such as fishing, kayaking, boating and swimming in the refreshing waters of Lake Simcoe, all from the comfort of this sheltered bay. With hydro and phone available, this blank canvas is yours to create. Thorah Island's picturesque natural beauty and stunning views make it an ideal location for a peaceful getaway. This is an island property without a ferry service. **EXTRAS** This properrty is owned land, not leased. As well it should be noted there is not a ferry service to access this island. Owners access by personal boat. (id:61476)
64 Albany Street
Oshawa, Ontario
Metrolinx Transit Station Development land. City zoning approval, Clean Phase 1 and 2 environmental with Record of Site Condition from Ministry, Vibration Study, Noise Study,Lighting study, Geological Study, Preliminary Architectural Drawings, Preliminary CivilErosion and sediment control Plan/Storm Water Management) Archaeological Study, PreliminaryLandscape design, Shadow Study, Boundary and Topographical Surveys, Traffic Impact Study, Parking Study, Planning/Land use Compatibility Study. PLUS ANOTHER OPPORTUNITY FOR GROWTH. Ask about the option to purchase 422/418 Front St. to allow for a larger development. **EXTRAS** 1ST POSITION Vendor financing available UP TO 70% LTV (id:61476)
2042 Rudell Road
Clarington, Ontario
Set within a charming established community in Newcastle, this home will be built by Award-winning builder Delta-Rae Homes. In this 3,000 sq.ft home, you will find outstanding quality and finishes, exceptional upgrades and superior craftsmanship. Standards include 9-foot ceilings on the main level, smooth ceilings throughout all finished areas, quartz countertops in the kitchen and vanities from builders standard options, shiplap panelled mantel with electric linear fireplace, glass shower in the primary ensuite and much more! Enjoying peace of mind with your Tarion Warranty. **EXTRAS** Located within close proximity to the great neighbourhood amenities, public transit , schools and access to Hwy 115 and 401. (id:61476)
374 Farewell Street
Oshawa, Ontario
Opportunity To Create And Purchase New Lots Along Rear Of 374 Farewell Street. Cin And R2 Zoning May Support Res Development With Guelph St & Crerar Ave Frontages. See Photo Concept Showing Potential For 6 Semi-Detached Bldgs - 12 Semi-Detached Dwellings. Other Concepts May Be Considered For Up To 3,000 Sq M Of Land, Along Rear Frontage. The Seller Is Looking For A Trusted Development Partner/Buyer To See This Through Land Severance And Development Process. **EXTRAS** Water & Storm Sewer Believed To Be Along Guelph/Crerar Frontage, But Without Service Connections. Sanitary Believed To Terminate South Of 365 Guelph St. Buyer To Do Own Due Diligence On Development Potential. Property Taxes Not Yet Assessed (id:61476)
374 Farewell Street
Oshawa, Ontario
Opportunity To Create And Purchase New Lots Along Rear Of 374 Farewell Street. Cin And R2 Zoning May Support Res Development With Guelph St & Crerar Ave Frontages. See Photo Concept Showing Potential For 6 Semi-Detached Bldgs - 12 Semi-Detached Dwellings. Other Concepts May Be Considered For Up To 3,000 Sq M Of Land, Along Rear Frontage. The Seller Is Looking For A Trusted Development Partner/Buyer To See This Through Land Severance And Development Process. **EXTRAS** Water & Storm Sewer Believed To Be Along Guelph/Crerar Frontage But Without Service Connections. Sanitary Believed To Terminate South Of 365 Guelph St. Buyer To Do Own Due Diligence On Development Potential. Property Taxes Not Yet Assessed (id:61476)
1038 Pinetree Court
Oshawa, Ontario
Welcome to the luxurious 5 bed, 4 bath 1038 Pinetree Court! This stunning home is nestled on a picturesque pie-shaped ravine lot in a mature and highly sought-after neighborhood. From the moment you arrive, you'll be captivated by the gorgeous full stone driveway and the majestic garden that frames the front walkway, leading to an inviting entrance. Step inside to discover an exceptional main-floor layout designed for both comfort and style. The family room transitions seamlessly into the formal dining room, perfect for hosting elegant dinners. The expansive oak kitchen, complete with SS appliances, offers plenty of room for culinary creations. Adjacent to the kitchen, the bright breakfast room opens onto a spacious composite deck. The cozy and sunlit living room provides a perfect spot for relaxation, while the main floor is rounded out with a convenient powder room and a laundry/mudroom with direct access to the ext and the garage. Ascend the gorgeous staircase to the 2nd floor, where the massive primary bedroom awaits. This serene retreat features a walk-in closet and enough space to accommodate a personal sitting area. The additional bedrooms are generously sized, including a 5th bedroom that boasts its own ensuite, providing comfort and privacy for guests or family members. The fully finished basement offers incredible versatility, complete with a second kitchen, an office, a potential bedroom, a living room, and abundant storage areas. The highlight? A luxurious indoor pool that offers year round enjoyment and a fully functioning sauna! With its separate entrance, the basement is perfectly suited for multi-generational living or as an in-law suite. Finally, the piece de resistance: the glorious backyard. A large stone patio takes center stage, providing ample space for outdoor dining and entertaining while the expansive yard provides room for a kids' play area or hosting unforgettable gatherings. **EXTRAS** Don't miss your chance to own this exceptional home - (id:61476)
17300 Island Road
Scugog, Ontario
Build Your Dream Home in the Heart of Nature and Convenience! This 215' x 195' building lot offers the perfect canvas to create your dream home. Located on a primary road, the property boasts breathtaking westerly sunset views and is adorned with mature trees, providing natural beauty and privacy. Conveniently situated just 10 minutes from Port Perry and a short 20-minute drive to Hwy 407, this lot combines rural tranquility with easy access to urban amenities. Families will appreciate the location on a school bus route, while modern conveniences such as natural gas and fiber optic internet are readily available. As an added bonus, you'll find two gas stations at the north end of Scugog Island, ensuring everyday needs are always within reach. Explore the vibrant community of Port Perry with its charming shops, dining, and scenic waterfront along Lake Scugog. From outdoor activities to local events, this area offers a lifestyle filled with opportunity and leisure. Don't miss the chance to own this exceptional piece of land and enjoy the best of both worlds serenity and convenience all in a welcoming community. **EXTRAS** Plan of Survey, Grading Plan and Entrance Site Plan Available (id:61476)
171 Union Avenue
Scugog, Ontario
GREAT INVESTMENT PROPERTY!!! LIVE IN ONE RENT OUT 4!!! 5 UNITS INCLUDE APT# 1-2 BEDROOM AT $871.00 PER MONTH, APT 2-1 BEDROOM $840.00 PER MONTH, APT 3-2 BEDROOM $871.00, APT# 4-1 BEDROOM 1025.00 PER MONTH, APT #5- 1 BEDROOM $1025.00. SEPARATE METERS, HUGE OVERSIZE LOT WITH ROOM TO EXPAND. PERFECT LOCATION WITH BUS STOP IN FRONT OF PROPERTY, CLOSE WALK TO DOWN TOWN PORT PERRY SHOPS, STORES, RESTAURANTS, PARKS AND LAKE SCUGOG!!!! **EXTRAS** CHATTELS INCLUDE: 5 STOVES, 5 FRIDGES, 3 HWT (id:61476)
10249 Old Scugog Road
Clarington, Ontario
Residential with C6 Zoning, Formerly an Operational Restaurant with Residential Apartments. 1.46 Acres of Property. Located in the Town of Burketon, Just 12 Minutes North of The 407 Ext. Short Drive To Port Perry, Bowmanville And Oshawa. Paved Drive Way. There is an Existing Dug Well and a Septic Tank. The original foundation still exists on the premises for measuring purposes and to qualify for the Regional Development Charge Credit for the demolition of the existing dwelling unit once a building permit is applied for. The credit expires after 5 years from the date of issuance of a demolition permit. The property is Vacant land, You may walk the property (AT YOUR OWN RISK). **EXTRAS** Existing trailer on property is included. (id:61476)
555 Ritson Road S
Oshawa, Ontario
Attention all investors! Turn key income property; income generating multi-use multiplex building! This building is a corner location with high visibility, has renovated interiors, new shingle roof, new HVAC system, new plumbing and electrical system! This headache free investment is conveniently located on a busy main artery with own parking spots, this property boasts multiple residential and a commercial unit, as well as fully detached large garage that can be a potential project as well. For convenience, all units are separate from each other with separate entrances and boast their own electric meters/panels, as does the garage. This property is located near everything; future developments, schools, parks, future Go station, plazas, shopping centers as well as transportation and the 401. Zoned PSC-A, this property allows for many uses. (id:61476)
58 Kenneth Avenue
Oshawa, Ontario
Downtown, conveniently located a block away from the courthouse, costco, shopping, transit, schools, etc. This property was completely gutted and renovated; 4 units with separated hydro meters, new furnace, new roof, new flooring, new plumbing, new electrical, new windows, new washrooms, pot lights inside and outside, new driveway, new rear deck, new fence to backyard, separate entrance to partially finished basement. (id:61476)
22 Northern Dancer Drive
Oshawa, Ontario
Spectacular Tribute Built Model Home With 4Br & 4Wr(2412 Sq.Ft), Basement Apartment With 4 Br & Sep Entrance Offering Great Income Potential, 9Ft Ceiling On The Main Flr, Gourmet Kitchen With Custom Counters, Upgraded Cabinets, Centre Island, Backsplash, Great Rm With Custom Shelves, Maple Stairs And Floor, All Br With W/I Closet, Interior & Exterior Pot Lights, Located Minutes From The 407, Durham College, Uoit, Schools, Parks And Shopping. (id:61476)
2614 Castlegate Crossing Circle
Pickering, Ontario
Gorgeous Town-home, 1990 sf. Modern Design By Madison Homes Featuring 3 Bed Plus Office on Main Floor, 4 Bath. Beautiful large kitchen with Quartz, S/S Appl and lots of cupboards. 9' foot Ceilings on 2nd Floor. Elegant Hardwood Stairs and floors. Main Floor home office. Bright open concept layout, with thousands more in upgrades! Walking distance to plaza with Tim Hortons, Banks, Restaurants, Dollar Tree, Gym. Short Drive To Highway #407 To The North And #401 To The South. (id:61476)
0 Owen Road
Uxbridge, Ontario
Rare Find! Beautiful Owen Road Location - Mere Minutes to Town - This Pretty Triangular Shaped Wooded Parcel Fronts on a Low Traffic Paved Road. Property Regulated by SLSCA - Buyer to Satisfy Themselves Regarding Building Permits, Building Envelopes, Etc. (id:61476)
31 Fox Den Drive
Brighton, Ontario
Discover the perfect blend of comfort, style, and convenience in this fully upgraded 3+2 bedroom home nestled in the serene and sought after neighborhood of Brighton. Featuring a spacious open-concept design, this home is thoughtfully crafted to maximize natural light and create a warm, inviting atmosphere. The main floor boasts a generously sized primary bedroom complete with a luxurious 4-piece ensuite, offering a private retreat for relaxation, while two additional well-proportioned bedrooms provide ample space for family, guests, or a home office. Enjoy seamless access to the attached two-car garage, ensuring convenience and ease of living. Ideally located just minutes from Highway 401, this home offers excellent connectivity while maintaining the tranquility of suburban life. With close proximity to essential amenities, schools, parks, and shopping, this beautifully upgraded home presents an incredible opportunity to experience both comfort and convenience in one of Brightons most desirable communities. This Home Is The Perfect Mix Of Comfort And Leisure, Ideally Located Within Walking Distance Of Brighton's Charming Downtown Core and Lake Ontario. Half an Hour away from Quinte West Mall, Close To Presq'ile Provincial Park, Located About An Hour Away from the GTA. (id:61476)
Th19 - 1245 Bayly Street
Pickering, Ontario
Welcome to this beautiful, recently built 1+Den townhome with a modern layout and stylish design. The home features bright, spacious rooms and a private rooftop deck, ideal for relaxation or entertaining. Inside, you'll find an expansive open-concept living area with large windows and a walk out to a generous balcony. The chef-inspired kitchen is equipped with stainless steel appliances, an island, and quartz countertops, offering ample space for cooking. The home includes a cozy bedroom plus den, sunny bedrooms, and a walkout to another balcony. Additional perks include underground parking and a large storage locker. This home is perfectly situated, just a short walk to the GO station, with easy access to Highway 401. Its only 3 minutes to Pickering Town Centre, nearby grocery stores, and a variety of restaurants. Lake Ontario, the marina, and Frenchman's Bay are just minutes away. Amenities offered include an outdoor pool, gym, sauna, Security and a party room. (id:61476)
Pt34/35 Ravenshoe Road
Uxbridge, Ontario
Welcome to 35 pristine acres of land nestled along the picturesque Ravenshoe Road. This stunning property offers a perfect blend of natural beauty and potential for future endeavours. Lush with beautiful trees and captivating landscapes, this land presents a rare opportunity to own a piece of tranquility. With a history of being used for hunting, the property is a haven for wildlife enthusiasts and outdoor adventurers alike. Embrace the serenity of nature and unlock the possibilities that this 35-acre parcel has to offer. Please do note this land is Environmentally protected and we suggest checking with the conservation authority if you would like to do anything with this land. (id:61476)
668 Marksbury Road
Pickering, Ontario
Located on the intersection of West Shore's most sought after streets: Marksbury Road and Park Cres. Huge Corner Lot with an irregular shape (94.36 ft x 64.37 ft x77.12 ft x 72.09ft) boasting 5,790.98 ft of total area to BUILD YOUR OWN CUSTOM HOME with direct views of Lake Ontario from the current patio. This is one of the larger lots available, >15% larger than your average 50x100' lots in the area. Perfect for all Buyers, builders, investors, developers, and even end users (renovation needed) who wish to live in the property while they plan their build. Join the Waterfront Community Of West Shore, with an already established area of custom build homes. Minutes of walking distance to the Lake, Beach, Park, Trails and green space. Located close to the highway 401, Go Station (express 35 min train to Union station), Marina, Yacht club, Mall, Gyms, and much more. 3 +2 bedrooms/ 2 washrooms/ 1+1 kitchen/ fully fenced yard, surrounded by custom homes, corner lot with South and East exposure. MAKE YOUR OFFER. Current condition will require renovations. (id:61476)
3780 Paddock Road
Pickering, Ontario
Attention! Attention! Absolutley Beautiful Parcel Of Land , 20.5 Acre's. Investor or Builder's delight. Currently Yearly Income Approx $28,000/Year! Beautifully forested with one clear pond at the front of the property. Lots of potential whether it's a vacation oasis or land banking for the future, the possibilities are endless.Buyer To Do Their Own Due Diligence With Municipality..20.5 Acres Just North Of 407, West side of Paddock. Stream, trees, ravine,* Agricultural land (farming crops has kept taxes lower)* Ministry order,* Greenbelt* 3 Yr Lease on property,Current Income Producing Property (id:61476)
109 River Street
Brock, Ontario
RARE COMMERCIAL LOT IN THE HEART OF DOWNTOWN SUNDERLAND BROCK, ZONED C1, A HIDEN GEM WITH SO MANY POTENTIAL AND ZONING AVAILABLE. FULLY PAVED LOT, ALSO ZONED FOR A USED CAR DEALER, GARAGE AND MANNY MORE USES. CURRENTLY USED AS A PARKING LOT. PROPERTY OFFERS MANY USES. ZONING INFO AVAILABLE ON BROCK TOWNSHIP WEBSITE @ WWW.TOWNSHIPOFBROCK.CA/EN/BUILDING-AND-BUSINESSDEVELOPEMENT/ZONING.ASPX. ELECTRICITY WATER & SEWER AVAILABLE (id:61476)
5422 Winfield Drive
Port Hope, Ontario
PURCHASE PRICE INCLUDES HST ! This half acre lot in Bauer Estates executive home rural subdivision near Port Hope is the ideal spot to build your dream home or retire to the country home. Enjoy the stars in the dark sky and the sounds of the frogs and crickets at night. Located 15 minutes north of Port Hope, 15 minutes west to Newcastle, 20 minutes south of Peterborough, and only 13 minutes to the Hwy 407/Hwy 115 interchange, it is easily accessible country living. Natural gas is available on the street. Model Home available to view on site - two custom homes in the subdivision are completed by Battaglia homes and one other custom build is underway. Build your own design or have luxury home builder Battaglia Homes price your dream home. Live where you play on the Ganaraska forest trails or enjoy the Cobourg Beach on Lake Ontario in the summer. Brimacombe ski hill is 13 minutes away in Kirby. Architectural controls are in place to protect your investment however there is no time restriction on building. Its 34 minutes to the Oshawa go station. The lot has western exposure at the back of the house looking over farm fields and there are paved roads to the door. (id:61476)
302 Byron Street N
Whitby, Ontario
Large 6 Unit Building in the heart of downtown Whitby - (4) - 2bedroom units and (2)- 1 bedroom units - Property has been upgraded recently. (id:61476)
0 Cole Road
Clarington, Ontario
Welcome to an unparalleled opportunity to own land to develop in Clarington! This expansive 20 acre property has the potential to be six luxury properties. Nestled in the heart of nature this is an ideal investment opportunity. Close to highway, conservation area and just a short drive to downtown Bowmanville. (id:61476)




