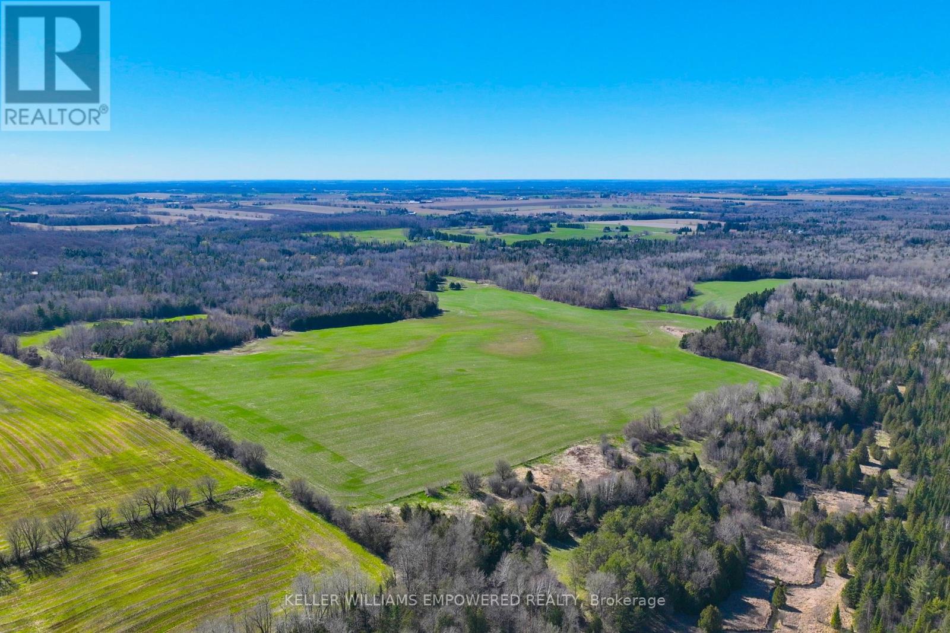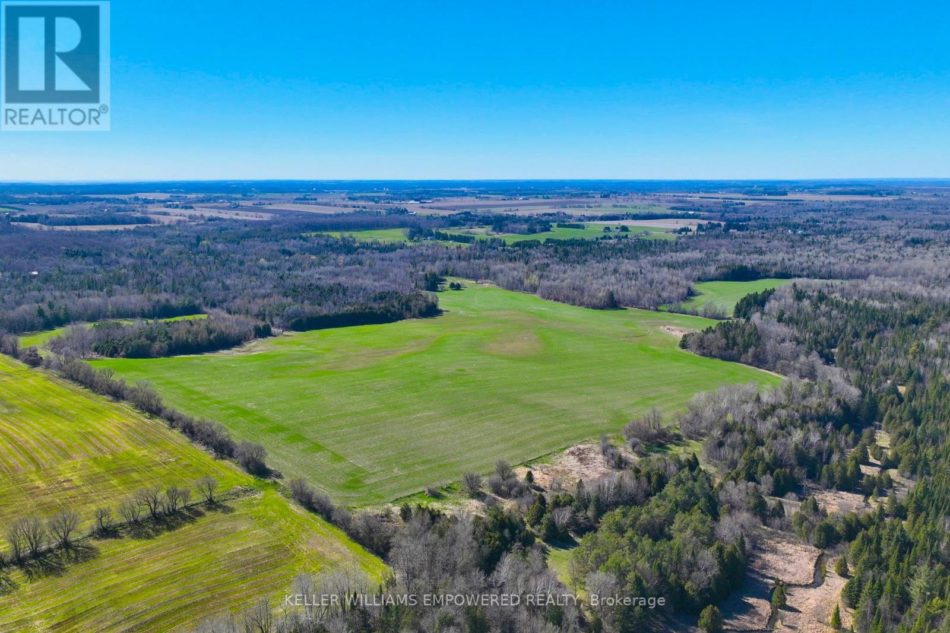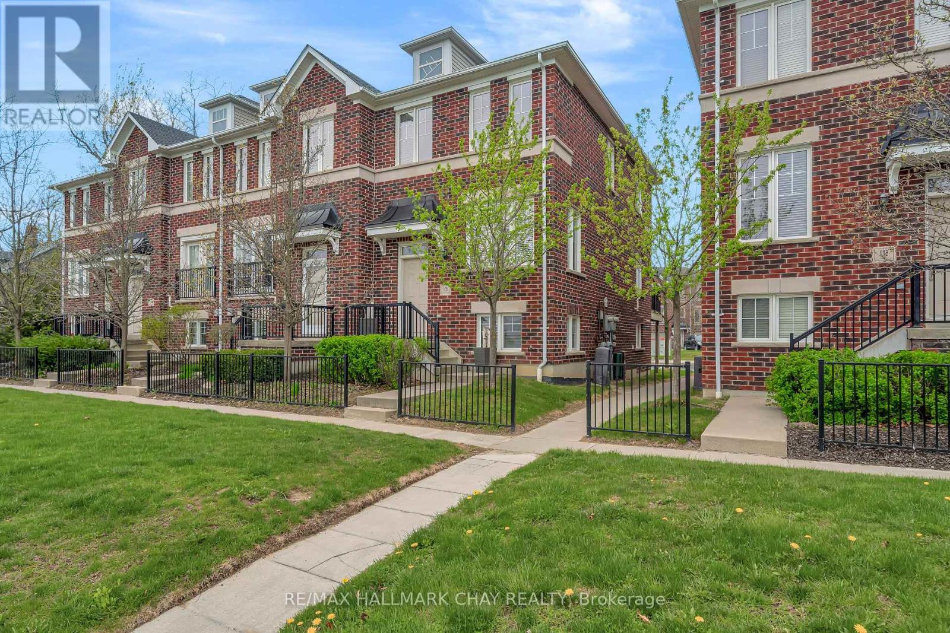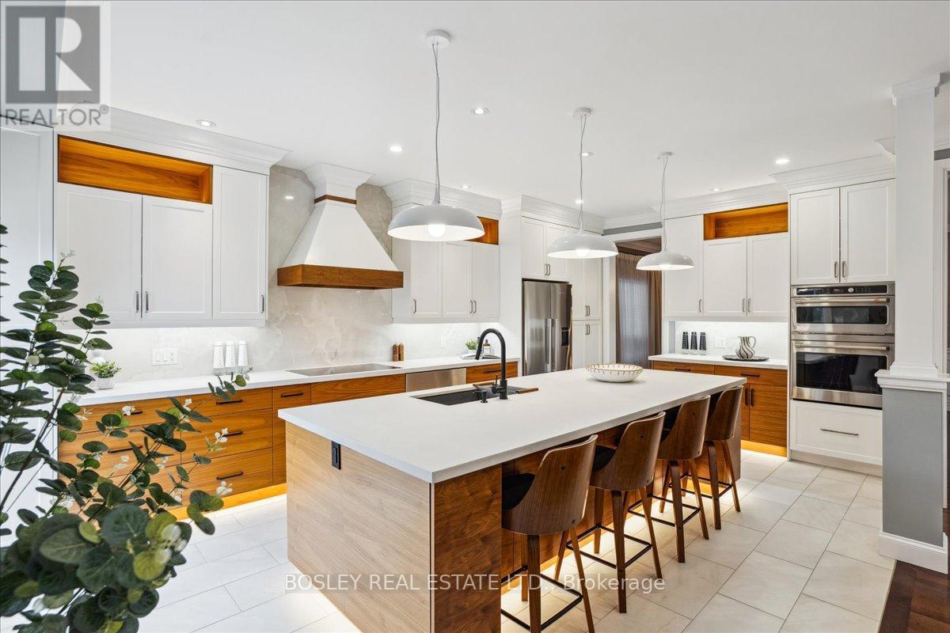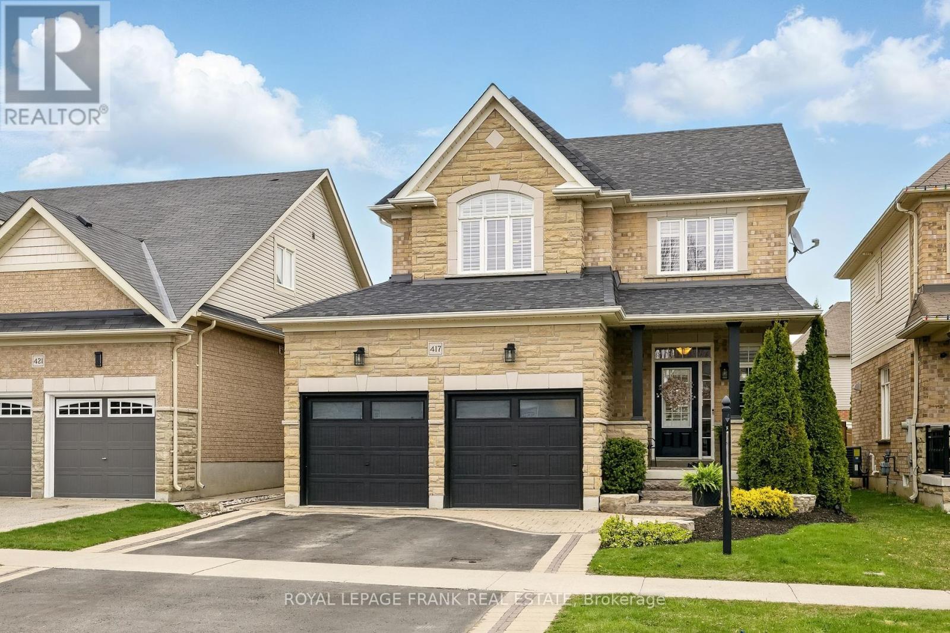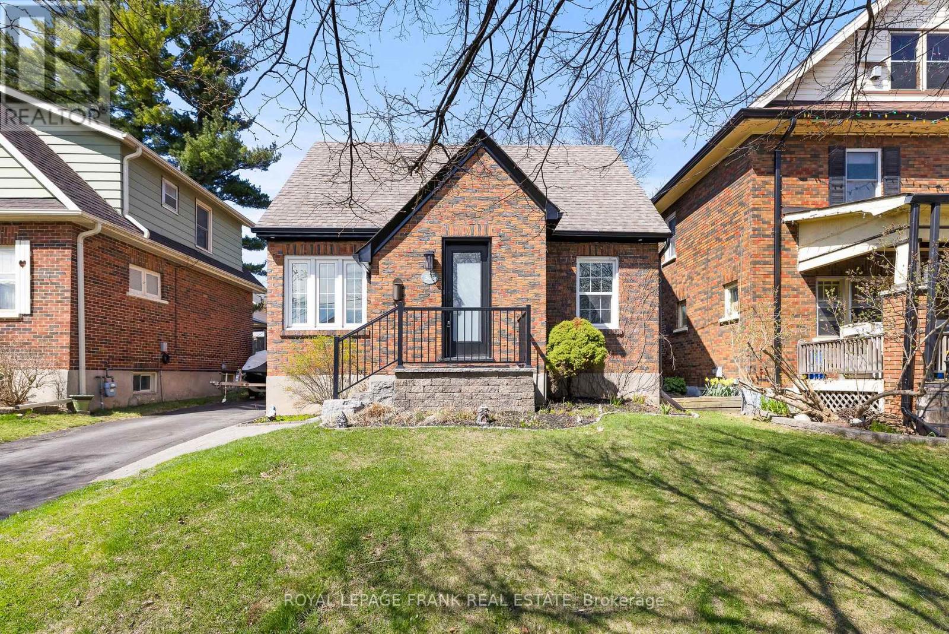85 Brownstone Crescent
Clarington, Ontario
The Perfect Courtice Starter! Welcome to this beautifully updated 3 bed, 3 bath townhome tucked into one of Courtice's most sought after family neighbourhoods. A covered front porch opens to a spacious foyer that flows effortlessly into an open concept living area with a walkout to the backyard. Off the galley kitchen you'll find a combined laundry/mudroom with direct garage access, keeping everyday clutter out of sight. Upstairs, the primary retreat boasts a walk-in closet and a spa style ensuite featuring a deep soaker tub and walk-in shower. Two additional bright bedrooms share a freshly renovated four piece bath. Need more space? The newly finished basement complete with new flooring and recessed pot-lighting offers a versatile rec room, play area, or home gym. With updated bathrooms, modern fixtures, and neutral décor throughout, this home is truly move in ready! Steps to parks, schools, transit, and minutes to Hwy 401, this turnkey townhome delivers style, convenience, and plenty of room to grow just unpack and enjoy. (id:61476)
551 Askew Court
Oshawa, Ontario
Sophistication Meets Comfort in North Oshawa - step into elevated living at this stunning 4-bedroom detached gem, tucked away on a quiet court in one of North Oshawa's most coveted neighbourhoods. Just three years young, this modern residence combines luxury, space, and functionality in a way that feels effortlessly elegant. From the soaring double-height entryway to the thoughtful details throughout, this home makes a bold first impression. Whether you're working from home or simply need a quiet retreat, the second-floor office delivers both style and practicality. The formal dining area, adorned with striking coffered ceilings, sets the stage for unforgettable dinner parties. The heart of the home - a sun-soaked living room offers a warm gas fireplace and seamless flow into a chef-inspired kitchen. With stainless steel appliances, a sleek centre island, and an oversized eat-in area, its the perfect spot to gather. Step outside to a custom deck overlooking a beautifully landscaped yard, with steps down to a lush garden space ideal for entertaining under the stars. Upstairs, the primary suite is your private oasis, complete with a spa-like 5-piece ensuite and a walk-in closet to match. A full laundry room on this level adds exceptional convenience. The basement offers space for a home office or gym. Basement is unfinished with walkout. Perfectly positioned near top schools, scenic parks, vibrant shopping destinations, and major transit routes including Hwy 407 and the Oshawa GO, this address offers the ideal blend of suburban peace and city access. (id:61476)
34 Roser Crescent
Clarington, Ontario
Welcome to 34 Roser Cres in Bowmanville a beautifully updated 2-storey detached home nestled on a rare pie-shaped lot with an impressive 83+ ft wide backyard! Whether you're dreaming of a future pool or just need space to roam, this huge private fenced yard is the perfect outdoor escape, complete with mature trees, a 12 x 14 gazebo, and multiple sheds for storage. Inside, you'll love the stunning kitchen featuring a custom bamboo island, granite counters, clever built-ins, and sleek black stainless steel appliances. Enjoy four bedrooms with elegant hardwood and upgraded lighting. The upstairs bathroom was updated in 2022, and the finished basement adds even more functional space with cozy wainscotting and a nook prepped for a future wood stove or fireplace. Additional updates include a newer 200 amp panel (2021), furnace (2018), owned hot water tank (2020), shingles (2018), sliding door and select windows (2021), and a new washer (2024). Walking distance to schools, parks, transit, and the upcoming extended sports complex and just minutes to Highways 401, 418, and 407, plus the future Bowmanville GO Train station. This one checks all the boxes for space, style, and location don't miss it! (id:61476)
309 - 70 Cumberland Lane
Ajax, Ontario
Welcome to The Breakers, located in desirable Ajax by the Lake! This bright, spacious 2 bedroom, 2 bathroom unit features generous rooms, an open-concept layout, and generous balcony. Primary bedroom features a 4pc ensuite and His & Hers closets. No need to clear off the car with the convenience of underground parking. Large storage locker located in the lower level of the building. This quiet building has all the amenities you could want or need, including indoor pool, sauna, hot tub, gym, and games room. **EXTRAS** Lake-side trails at your door step, and minutes to shopping, groceries and the hospital. **Gas, Water, High speed internet, premium cable included in maintenance fee**. (id:61476)
92 Clover Ridge Drive E
Ajax, Ontario
Offers any time! Welcome to one of Ajaxs most sought-after neighborhoods! This bright and spacious 4-level side split offers a fantastic layout with 4 bedrooms and a large recreation room - plenty of space for the whole family to relax or entertain. The updated kitchen features brand-new cabinets, upgraded countertops, and a clear view of the backyard, making it easy to keep an eye on the action while inside. The home also boasts new flooring, fresh paint, and is move-in ready. Step outside and enjoy all that nature has to offer, including a private backyard perfect for BBQs and gatherings, plus a charming front yard with a mulberry tree. Parking is never an issue with space for 5 vehicles, 4 in the driveway and 1 in the upgraded garage. Outdoor lovers will appreciate the location just minutes from Lake Ontario, parks, and scenic trails. Commuters will love the convenience of a transit stop only 30 meters from the front door, plus quick access to the 401 and just 3.5 km to the Ajax GO station. Recent updates include: many new windows, new vinyl siding, a upgraded furnace, new thermostat, and a updated roof to name a few. The side split layout also provides excellent storage space, especially in the basement. Available for immediate possession move in and make it yours today! (id:61476)
7489 Concession Road 2
Uxbridge, Ontario
An exceptional opportunity to build your dream lifestyle. This land is approximately 230 Acres, including 7650 Third Concession. Approx. 60% of this land is workable farm land, and rented to local farmers on an annual basis. Endless possibilities await in this picturesque Stouffville/Mount Albert area. There are several ponds upon the entry to this property, offering you instant serenity and privacy. This mature treed land has many amenities nearby: various golf clubs such as Mill Run, Goodwood, and Ballantrae are less than a ten minute drive away; Eldred King Woodlands-Stouffville Hiking, and Porritt Tract York Region National Forest less than a fifteen minute drive; and a fifteen minute drive from various Public, Catholic, French immersion, and Montessori school choices. There are plenty of farms around to purchase various produce like fresh fruit, fresh vegetables, local dairy, honey, and more! Close access to HWY 7, and a short drive to Lake Simcoe! (id:61476)
7489 Concession Road 2
Uxbridge, Ontario
An exceptional opportunity to build your dream lifestyle. This land is approximately 230 Acres, including 7650 Third Concession. Approx. 60% of this land is workable farm land, and rented to local farmers on an annual basis. Endless possibilities await in this picturesque Stouffville/Mount Albert area. There are several ponds upon the entry to this property, offering you instant serenity and privacy. This mature treed land has many amenities nearby: various golf clubs such as Mill Run, Goodwood, and Ballantrae are less than a ten minute drive away; Eldred King Woodlands-Stouffville Hiking, and Porritt Tract York Region National Forest less than a fifteen minute drive; and a fifteen minute drive from various Public, Catholic, French immersion, and Montessori school choices. There are plenty of farms around to purchase various produce like fresh fruit, fresh vegetables, local dairy, honey, and more! Close access to HWY 7, and a short drive to Lake Simcoe! (id:61476)
13 - 571 Longworth Avenue
Clarington, Ontario
Renovated End Unit | 2 Full Baths | Garage + Drive | Immediate Possession - Close to everything you need! Stylish and fully renovated 3-bedroom end-unit condo townhome for sale in Bowmanville. This move-in ready home offers over 1,500 square feet of total living space and is ideal for families, professionals, first-time buyers, or investors. Thoughtfully updated from top to bottom, the main floor features luxury laminate flooring (2023), a refreshed kitchen with premium Dekton countertops (2024), modern backsplash, and newer stainless steel appliances including stove, microwave, and dishwasher. Enjoy the walk-out to a private balcony perfect for your morning coffee or evening wind-down. The upper level includes a renovated bathroom (2022) with updated flooring, vanity, crown moulding, and a sleek walk-in shower. All three bedrooms are spacious and filled with natural light. The finished basement (2021) offers luxury vinyl flooring, a custom 3-piece bathroom, ample closet space, and a fully finished laundry room. This end-unit also includes a single-car garage with keypad and remote entry, a private driveway, and access to seven visitor parking spaces. Monthly condo fees are low at $339.70 and include water, lawn care, snow removal, maintenance of common areas, and exterior security cameras. Located in a family-friendly neighbourhood, this property is within walking distance to public and Catholic elementary and secondary schools, close to parks, restaurants, shopping, and all essential amenities. Easy access to Highway 401 and public transit makes commuting simple. Quick closing available. A beautifully renovated and well-maintained property in a prime Bowmanville location. (id:61476)
1793 Badgley Drive
Oshawa, Ontario
Welcome to this exceptional two-storey home, proudly reimagined by the original owners. With 3,500 sq ft of beautifully designed living space, this four-bedroom home seamlessly blends modern sophistication with luxury appeal, offering a perfect balance of style, comfort, and functionality. The large chefs kitchen, designed by Nanette KBD, is a true masterpiece. It features an oversized centre island, sleek backsplash, and high-end appliances including Wolf induction cooktop, Bosch warming drawer, Fisher & Paykel fridge, and GE Cafe built-in microwave/oven not to mention custom built-in drawers and storage galore! The main floor boasts an inviting family room off the kitchen, featuring a cozy gas fireplace as well as a separate living room, made for sprawling on a Sunday afternoon. The dining room oozes elegance for dinner parties and family gatherings. Step outside into your private outdoor sanctuary - a newly landscaped space complete with a large patio, fiberglass inground saltwater Leisure Pool, and integrated hot tub. The home also includes an inground irrigation system for easy maintenance of the beautifully landscaped perennial gardens year-round. Upstairs, you'll find four spacious bedrooms, including a massive primary suite. This retreat offers a custom walk-in closet and an updated five-piece ensuite with a soaking tub, a tiled walk-in shower, and a double vanity. Upper renovated laundry room for added style and convenience. Finished basement can serve many purposes - playroom, home gym, media room, or additional bedroom plus a workshop or future washroom. Surround yourself with great neighbours, awesome schools, nature trails and the convenience of shopping nearby. This home is looking for a new owner who will appreciate all the keen attention to detail this home has to offer. (id:61476)
14 Dodds Square
Clarington, Ontario
Welcome to Your Dream Home at 14 Dodds Square! Discover the perfect blend of comfort and convenience in this stunning property, located in a highly desirable area just moments from Highway 401 and all essential amenities. This home is the ideal sanctuary for those seeking both style and accessibility. Step inside and be greeted by an impressive stone and vinyl exterior that exudes curb appeal. The grand foyer welcomes you with soaring 16-foot ceilings, creating a bright and open ambiance that sets the tone for the rest of the home. Enjoy modern living with new flooring throughout, adding a fresh and stylish touch to every room. The main level features a conveniently located bathroom, perfect for guests and family alike. The finished basement offers versatile space that can be used for entertainment, a home gym, or extra storage. Plus, you'll appreciate the seamless access from the garage, making daily life even more convenient. Freshly painted and move-in ready, this home has a clean and contemporary feel with 3 generous bedrooms and 2 bathrooms, there's ample space for your family to live and grow. Don't miss the chance to make this beautiful home your own! (id:61476)
417 West Scugog Lane
Clarington, Ontario
This is the one! Welcome home to this stunning home in one of Bowmanville's most desirable areas! Pride of Ownership shows in every aspect of this two storey home. There is no wasted space in this well appointed home. The main floor boasts a separate formal dining room with hardwood floors and a gorgeous kitchen/breakfast area with granite countertops and stone backsplash and newer S/S appliances. The sunken spacious family room is a wonderful cozy place to relax. The upper level has three generous bedrooms & a Laundry room. The primary has a 4 piece ensuite, glass shower and walk in closet. All the bathrooms in this home have easy to clean upgraded granite counter tops! The spacious professionally finished basement with a gas fireplace is perfect for entertaining along with a three piece bath and large cold cellar. The exterior is perfectly curated with stunning professional landscaping- front and back! The back yard has a built in gas fire pit for outdoor enjoyment. Don't miss viewing this beautiful home! (id:61476)
308 Leslie Street
Oshawa, Ontario
Welcome home to this bright and charming home on a friendly and mature tree-lined street. This home is in the sought after community of O'Neill in Oshawa with historical homes, amazing trails and parks. This wonderful community is within walking distance to top rated schools, hospital, and a short drive to shopping and restaurants. There is a large backyard for children to play and dogs to run freely. The large picturesque window at the front with bold trim and the hardwood floors lend to a bright and beautiful space in the living and dining room on the main level. The kitchen has brand new S/S appliances, lots of cupboard space and overlooks the backyard. Not to mention the beautiful brand new black eavestroughs contrasting the beautiful brick. The spacious rec room has a 3 piece bathroom and allows plenty of room for fun and games and a great home theater system to relax and enjoy. This home must be seen! This home has been freshly painted - Top to bottom, has brand new S/S appliances and newer Berber carpet in basement. The roof is from 2010 and has 40 year shingles. Turn Key!! (id:61476)







